Submitted by WA Contents
studio Hinge embeds a library under the wooden tree-like canopies in Mumbai
India Architecture News - Aug 16, 2024 - 14:27 4308 views
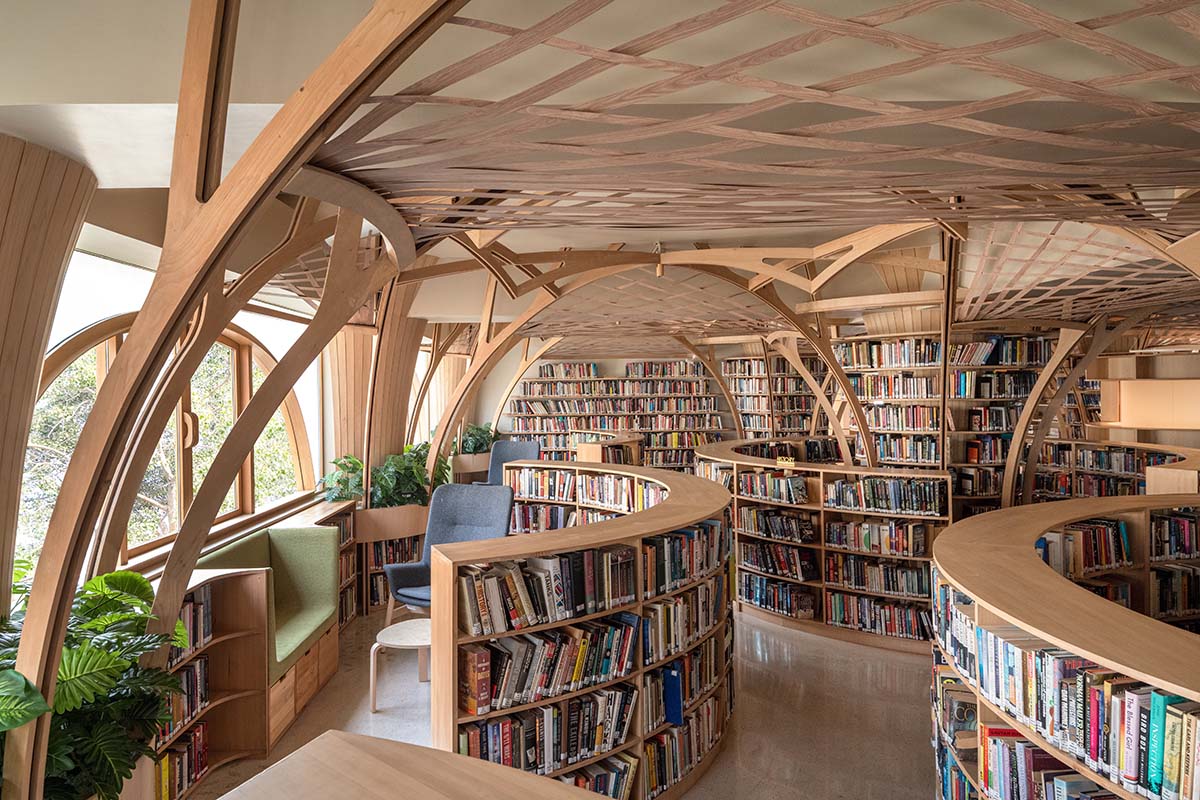
Mumbai-based architecture and interior design firm studio Hinge has designed a library hidden under a series of wooden tree-like canopies in Mumbai, India.
Named Forest of Knowledge, the 420-square-metre space was completed for the exclusive members-only Cricket Club of India, Mumbai, a gathering place for Bombay's former colonial elite. Its main pavilion, a subdued Art Deco structure from 1938, has a view of a historic cricket stadium.
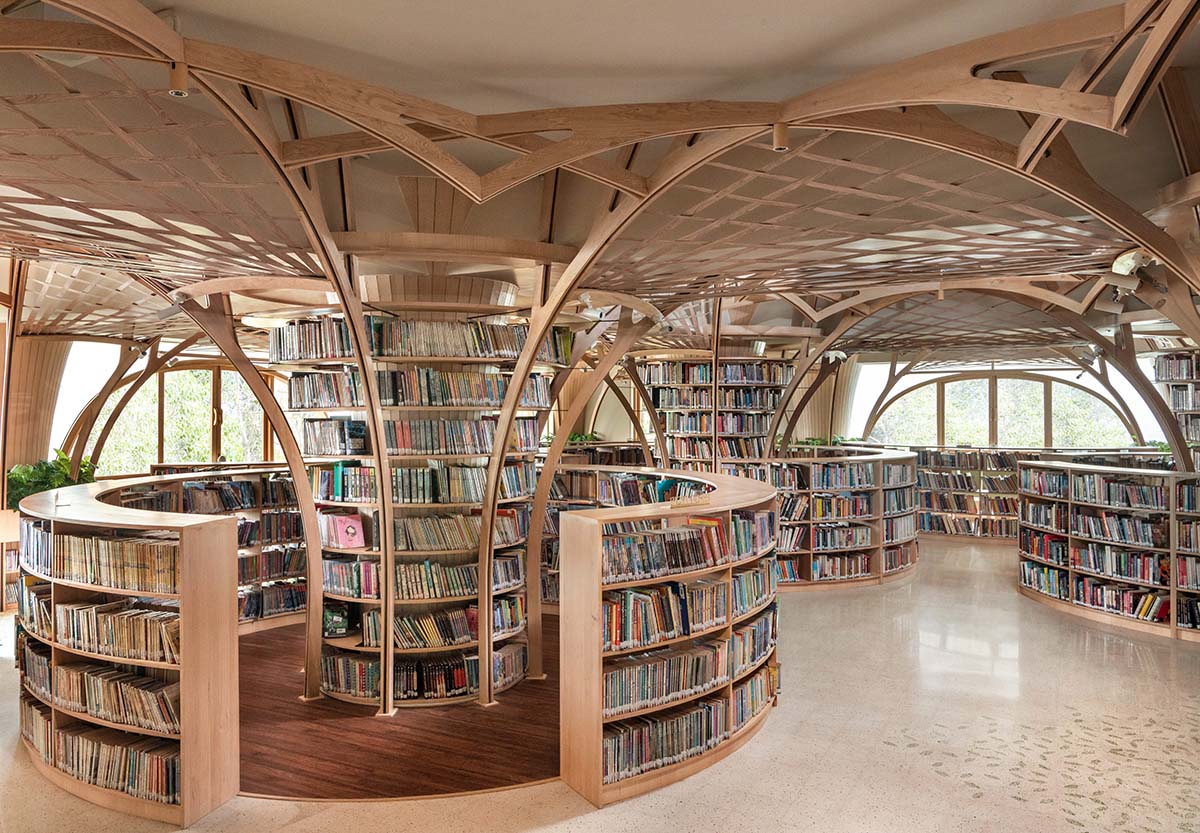
Entry into the browsing hedge
Designed during the Covid lockdown and made available to members in January 2023, the library is envisioned as a house of knowledge that invites people to gather and share knowledge, going beyond just books.
A research on what a library can be in these digital times has influenced the design. The design is inspired by nature, specifically the idea of reading a book while sitting beneath a tree, as well as by the lovely tree canopy that spans the nearby street, according to studio Hinge.
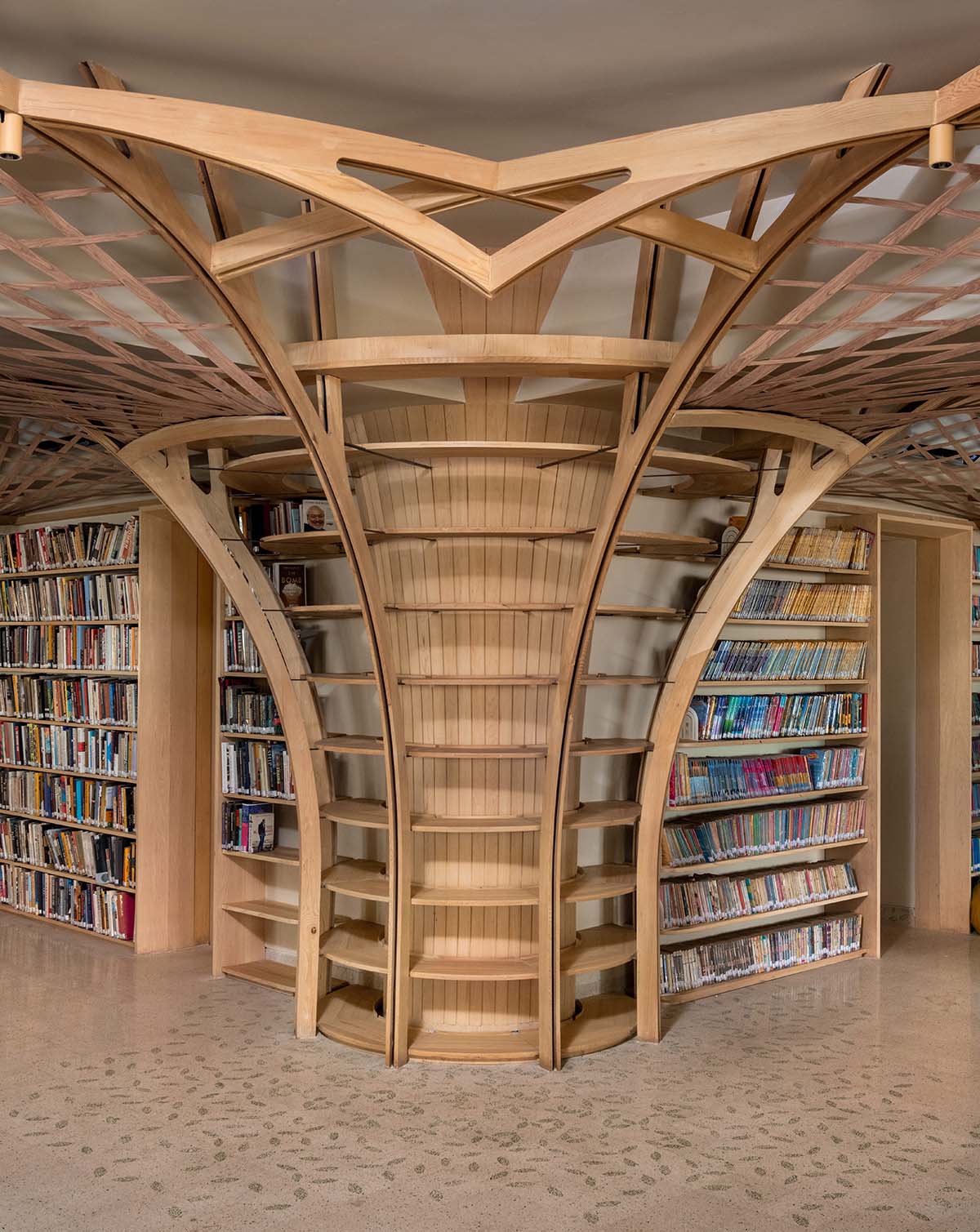
Corner tree, showing branches intersecting overhead
Originally, studio Hinge was commissioned to develop the library in a separate building fronted by a storage yard at a different location within the club.
The previous plan called for turning the yard into landscaped gardens with partially covered reading areas, and it included a permeable façade made of books housed in glass revolving doors.
The library was moved to the fourth floor of the administrative building, but this design was never completed. The new design aims to keep some of the original concepts in spite of this difficult location.
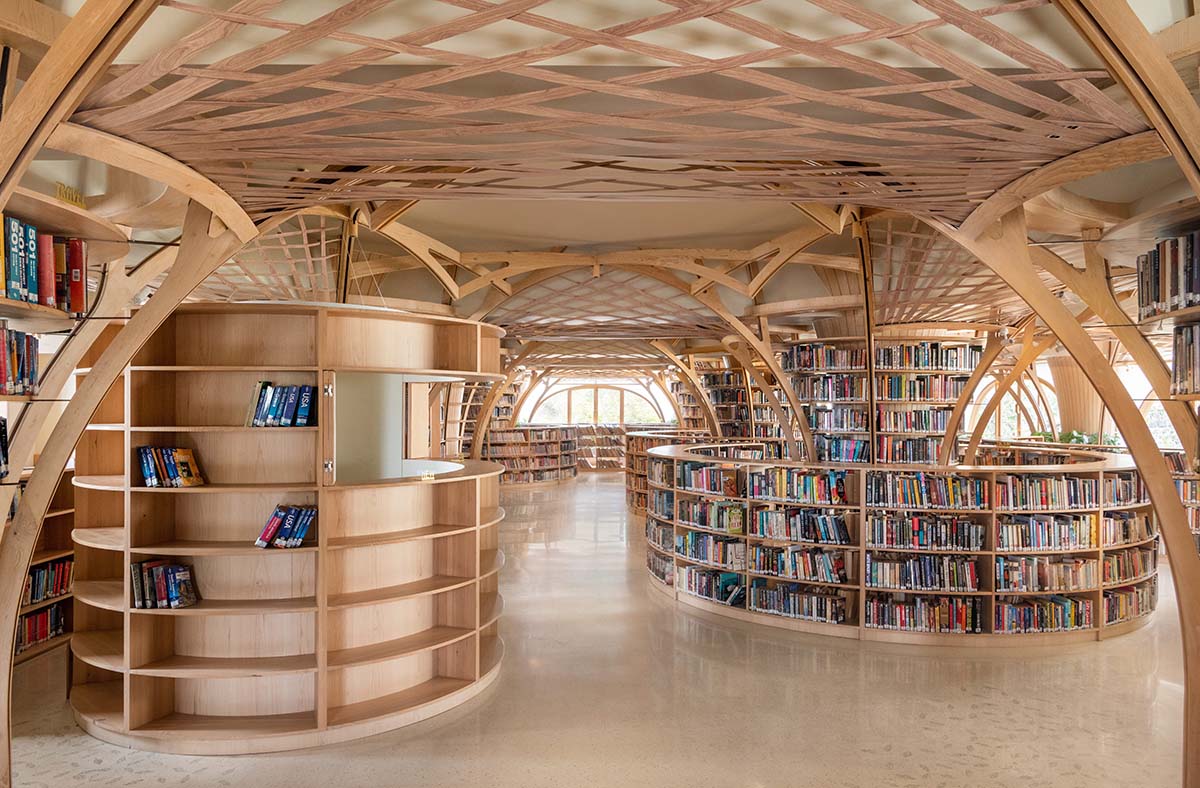
Looking down the boulevard below the tree canopies
"India experienced one of the harshest and most sudden Covid lockdowns in the world. A lot of the design of the library was developed during this time, when people were yearning to meet and share ideas in person again more than ever," the studio said.
"The temporary library had no washroom facilities or separate admin area. It had long lightless corridors and bookshelves stacked high in front of windows, creating claustrophobic spaces with natural light blocked out."
"This, coupled with shrinking attention spans and the fact that people increasingly read on digital devices rather than books, meant that fewer people than ever visited the space. Those that did came to collect or return books and rarely stayed to read," the studio added.
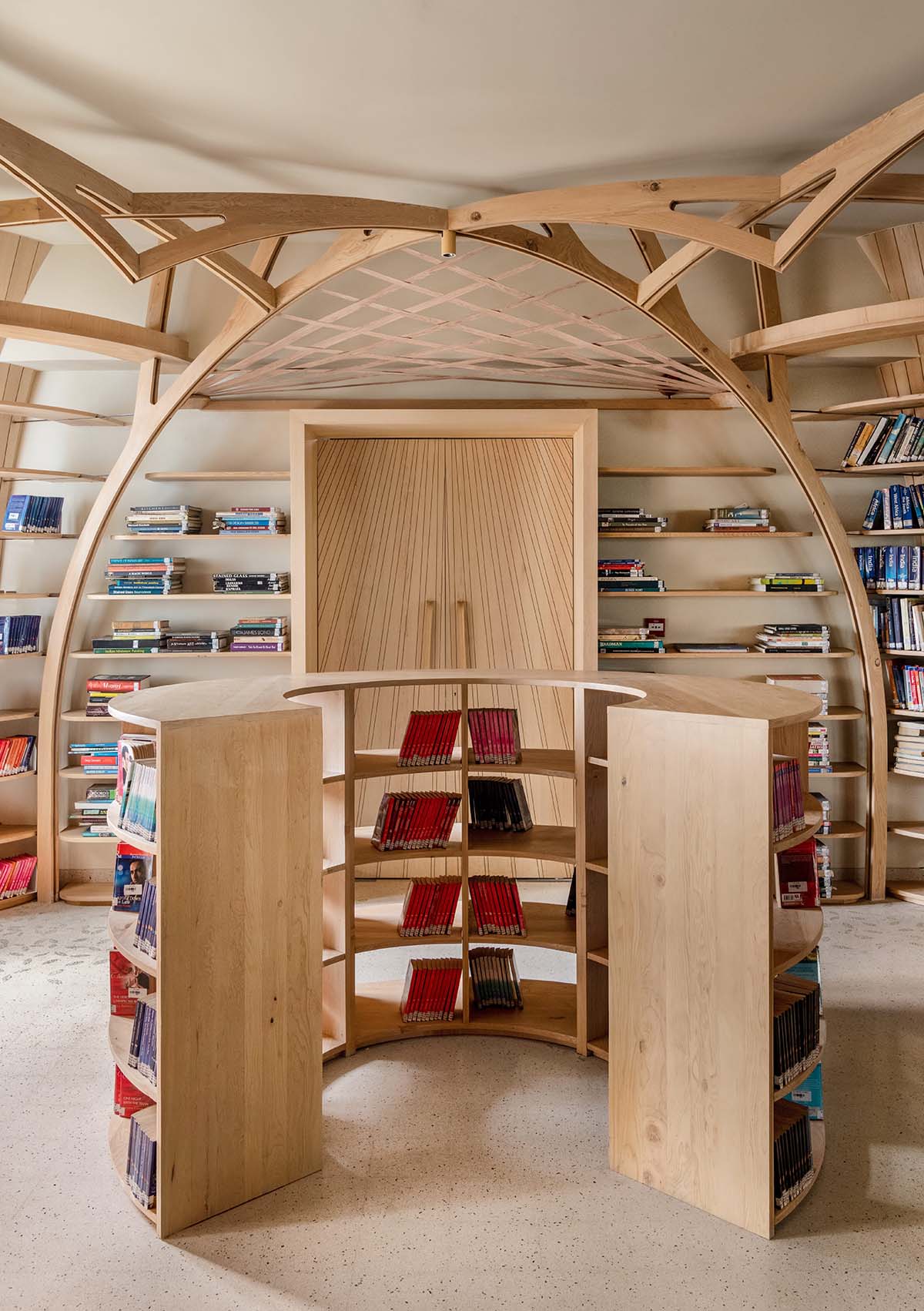
View from the main entrance
How to connect to the idea of reading outdoors
The library's layout is designed to resemble a formal garden, with a focus on natural light and a structural grid. A "boulevard" alludes to the street outside that is covered in foliage.
Existing concrete columns are reimagined as trees, with circular bookshelves in Western Hemlock, supported on arching branches which reference the geometry of the pavilion's colonnade along the cricket ground.
The branches consist of 16mm thick wood covered in steel sections that are 20mm square and hollow; these sections also function as conduits, eliminating the need for a suspended ceiling.
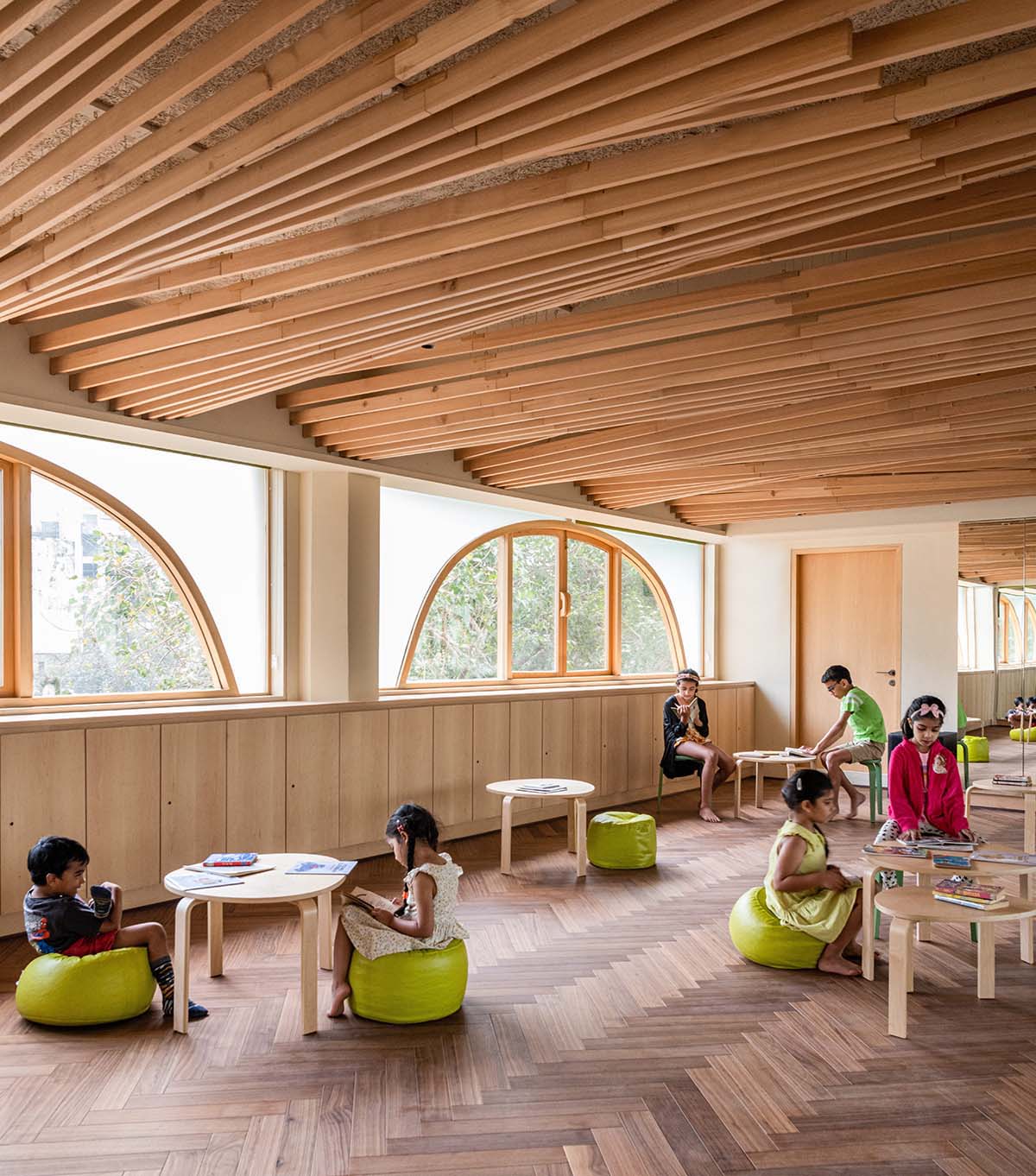
Workshop room-children's activities
The branches entwine above, creating finely woven meshes beneath the beams that replicate the sensation of being beneath trees while canopies above allow soft light to filter through. Personalized terrazzo floor tiles with marble and green glass chips produce asymmetrical leaf patterns.
Freestanding bookshelves are arranged in a circle, resembling a hedge, around the central trees. Bookworms peruse among the hedges before moving to the sofa benches and lounge chairs near the windows for extended reading sessions.
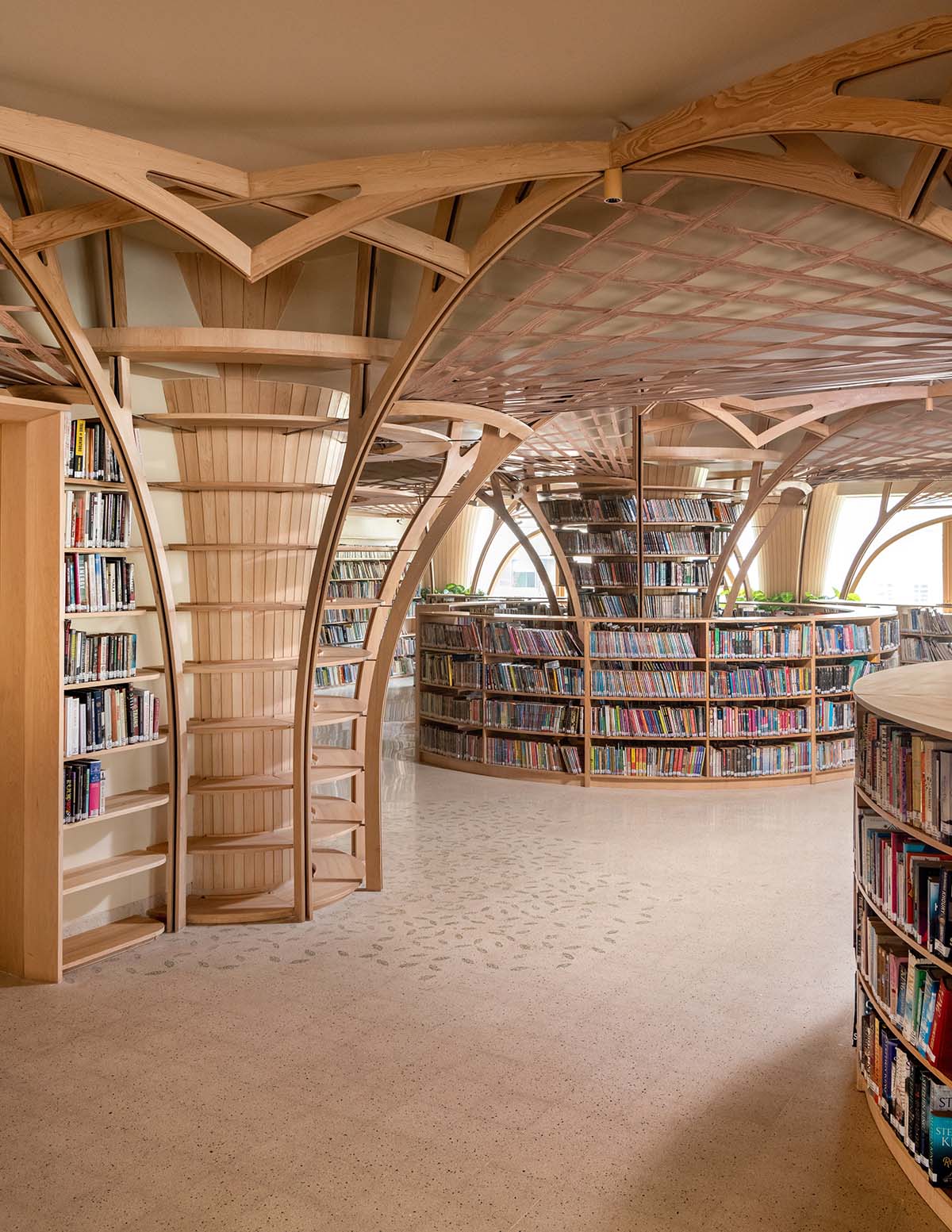
Looking down the boulevard toward the children's area
How to make a physical library relevant in a digital age
The architects suggested adding a multipurpose area by remodeling a nearby, unused Zumba studio to host educational and literacy-related programs. This covers movie screenings, book clubs, novel book releases, author readings, and kid- and adult-focused workshops.
When necessary, the space can be used as a dance studio again thanks to the redesign. The space can be used flexibly between different functions thanks to features like engineered oak flooring, mirrored storage cabinets for non-display books and stacking furniture, and a large screen concealed behind folding doors. While hiding MEP overhead, a ceiling of swaying timber slats speaks of dance and movement.
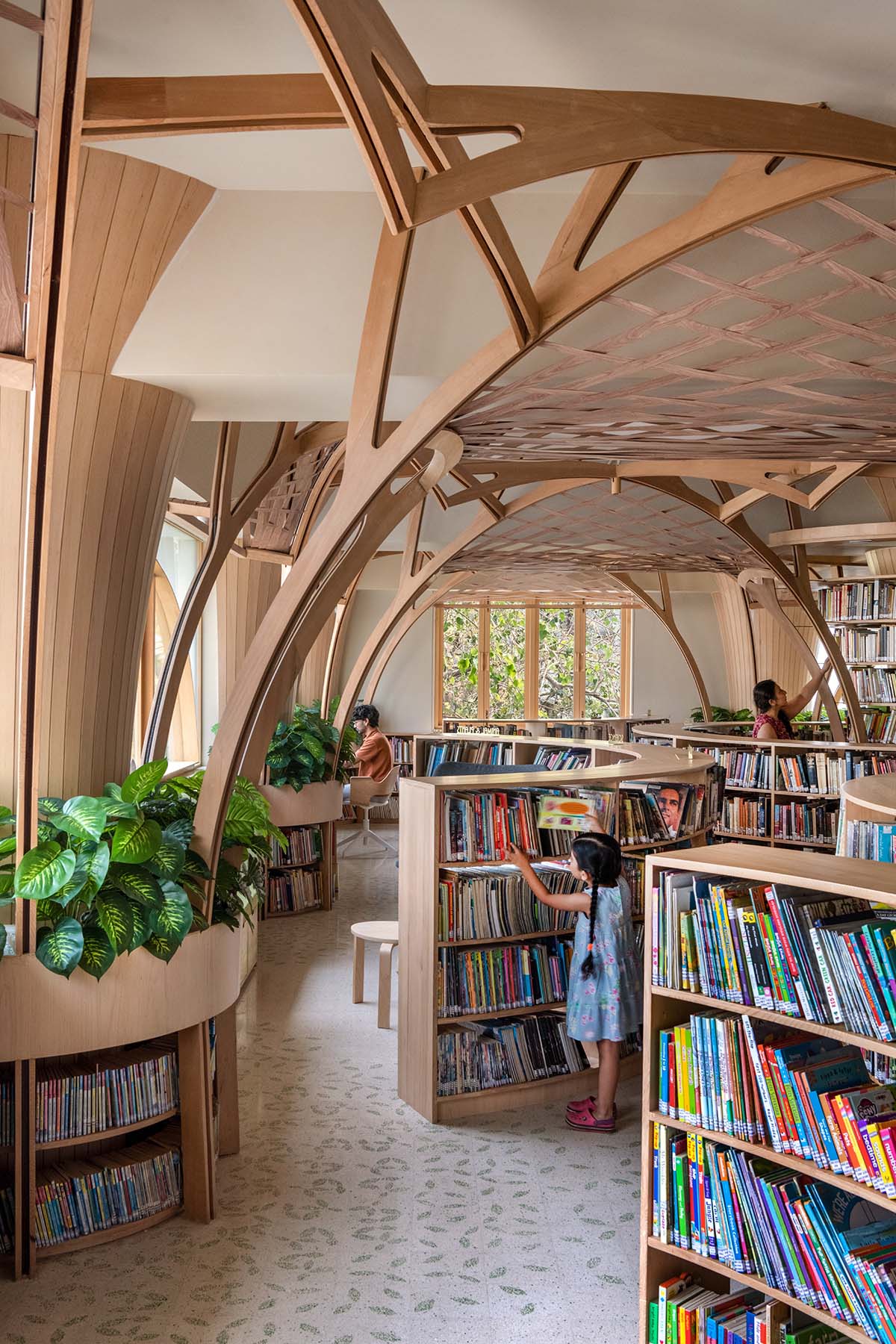
Browsing in hedges, with the corner workspace in background
This extra room has shown to be crucial to reviving and energizing the library by offering a venue for community events that unite people. Post-occupancy surveys have revealed a notable rise in foot traffic, especially from kids.

Browsing hedges - children section
Sustainable & inclusive design
Every bookcase that isn't against a wall is less than 1.2 meters high. This creates semi-private nooks for adults to sit and read in while maximizing natural light penetration and providing an unhindered view when standing.
Children see the design very differently because, to them, the area between the circular bookcases seems whimsical and almost maze-like. The entire area is step-free and has elevator access.
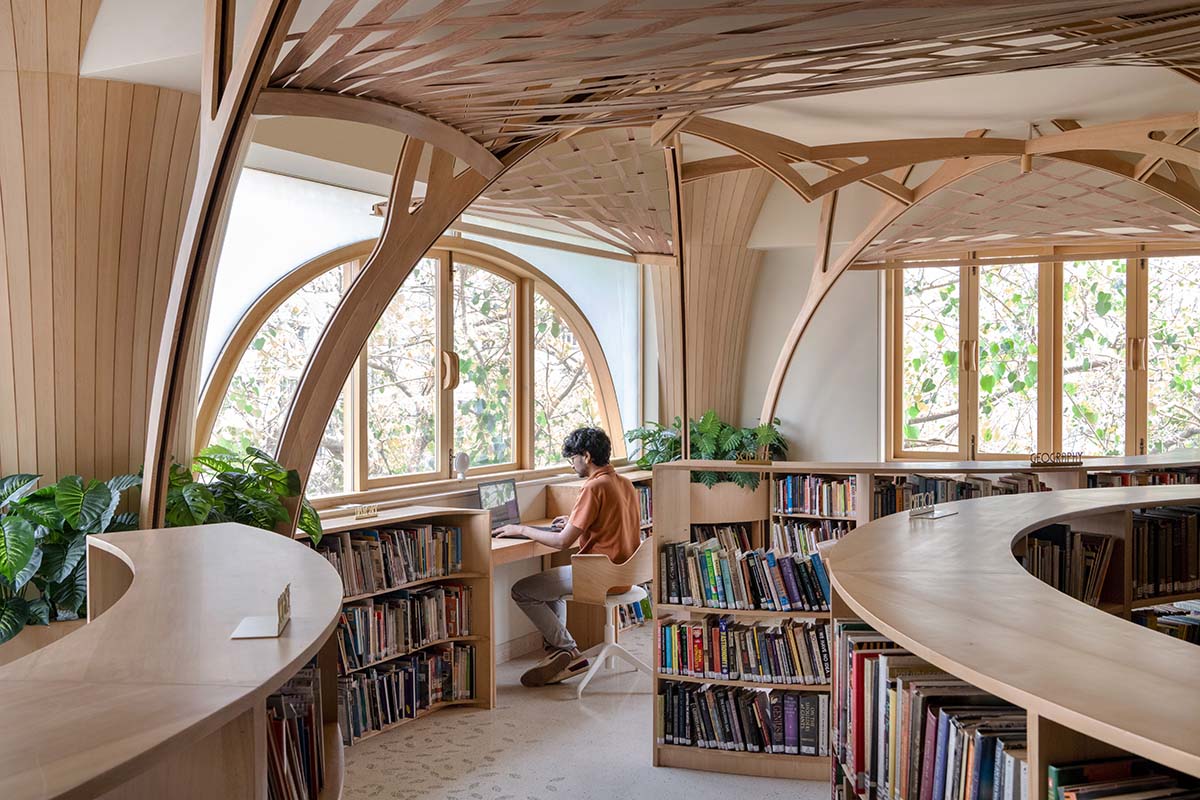
The corner bay is used as a quiet work space with desks
The library's primary material is wood, with western hemlock used for the furniture and yellow cedar used for the windows. Since it is very difficult to find native species in India that are harvested sustainably, FSC-certified Canadian lumber was used.
In addition to keeping most of the windows open, studio Hinge expanded the windows and cleared the area in front of them.
This lessens the library's dependency on artificial light and mechanical ventilation by increasing natural light and ventilation across two facades. The larger windows avoid the harsh glare of the south-west by facing east and north.

Detail of the branches and canopy at the peripheral trees
The new library at the Cricket Club of India is a modern, welcoming, and ecologically conscious area.
The library transcends its traditional role by combining sustainable practices, people-centric programming, and nature-inspired design to create a vibrant hub for learning, interaction, and community engagement.
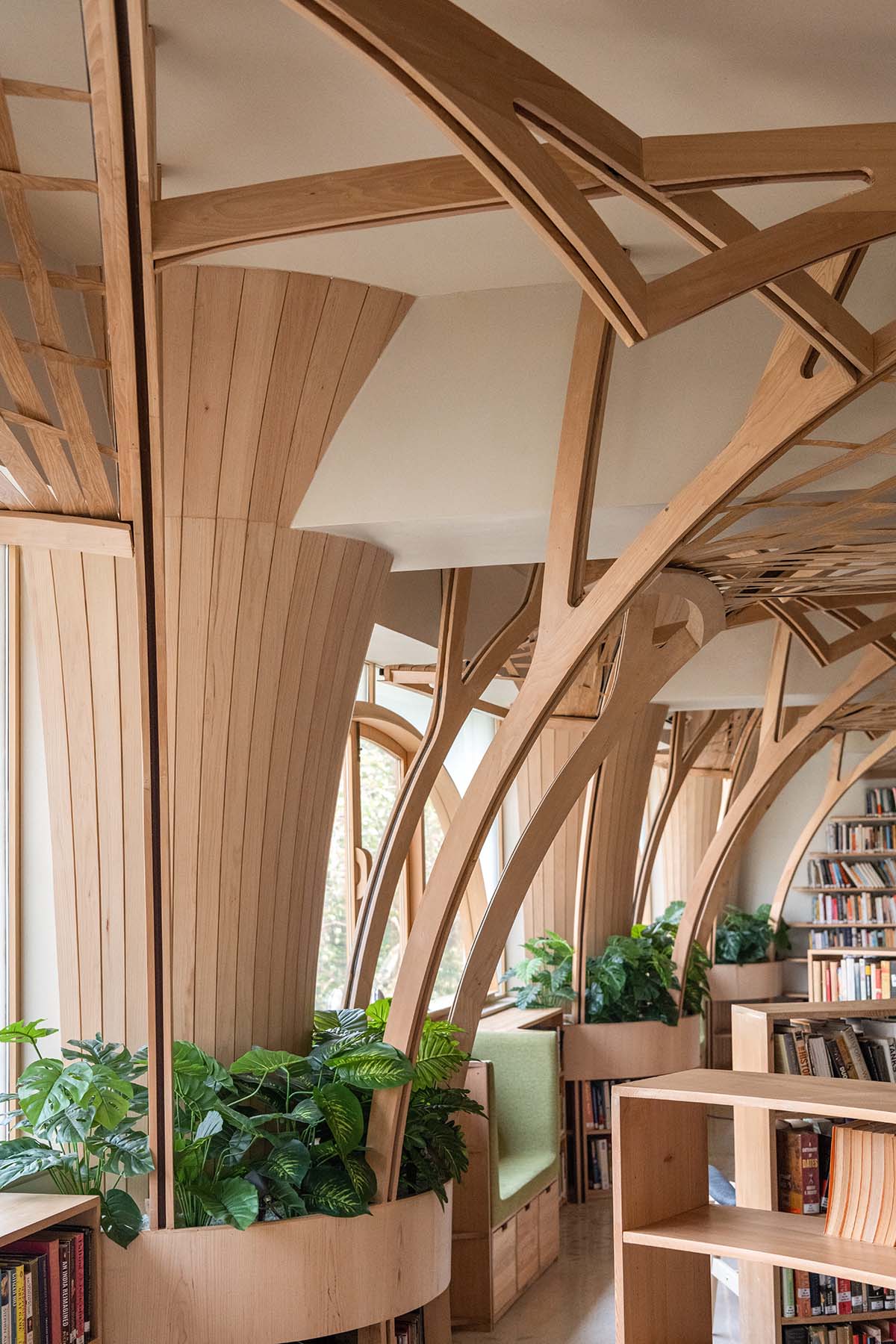
Looking through the branches along the windows
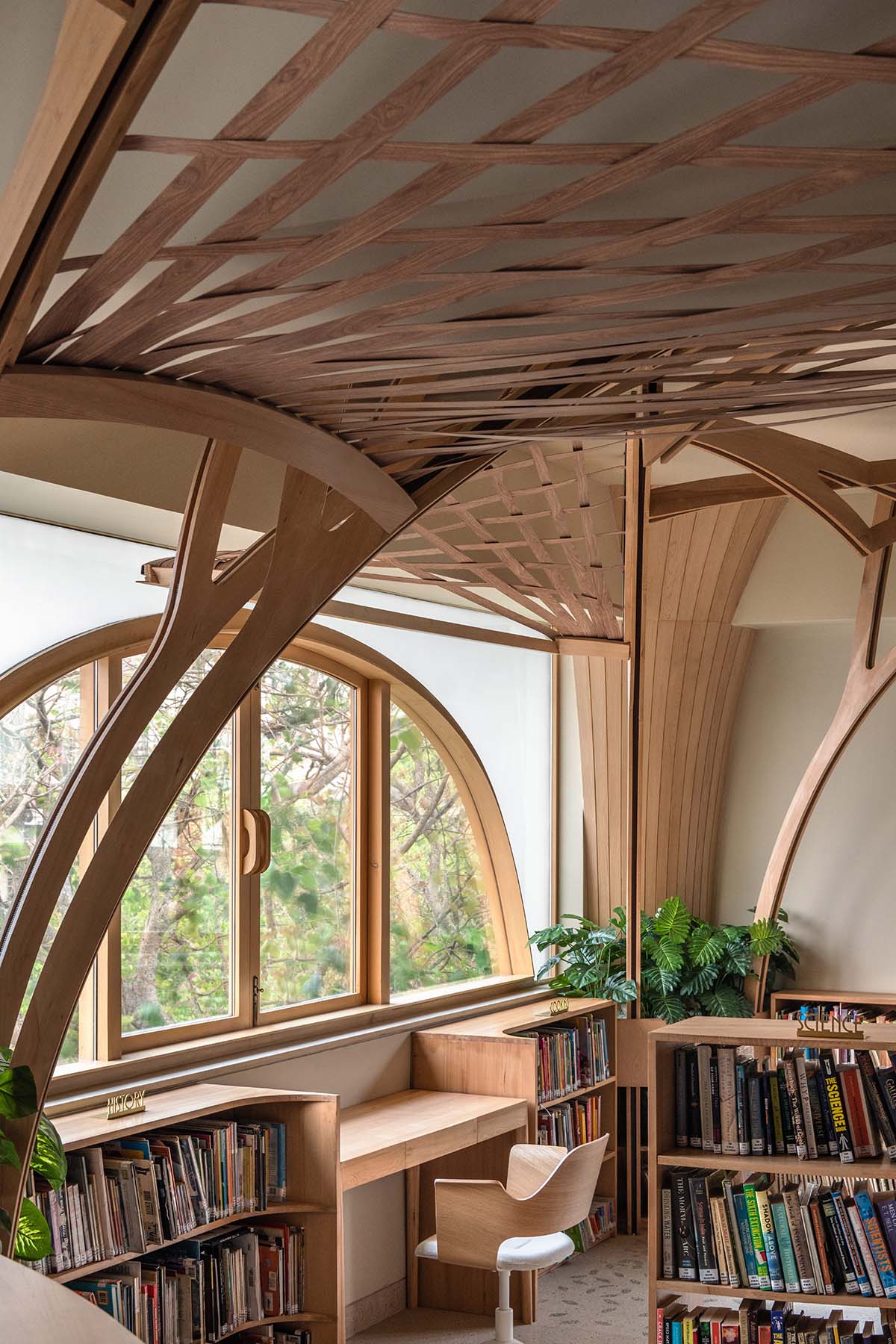
The corner bay provides a zone for quiet working
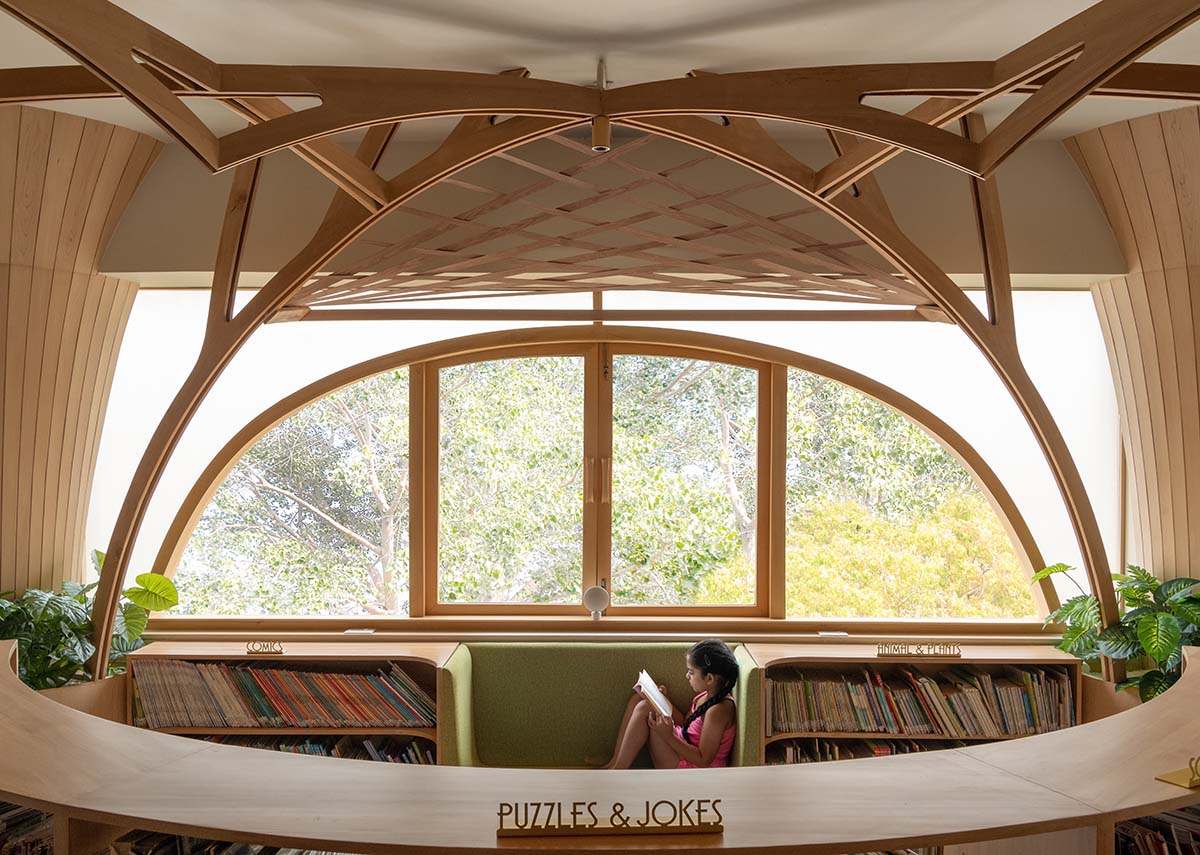
Built-in benches below windows offer informal seating
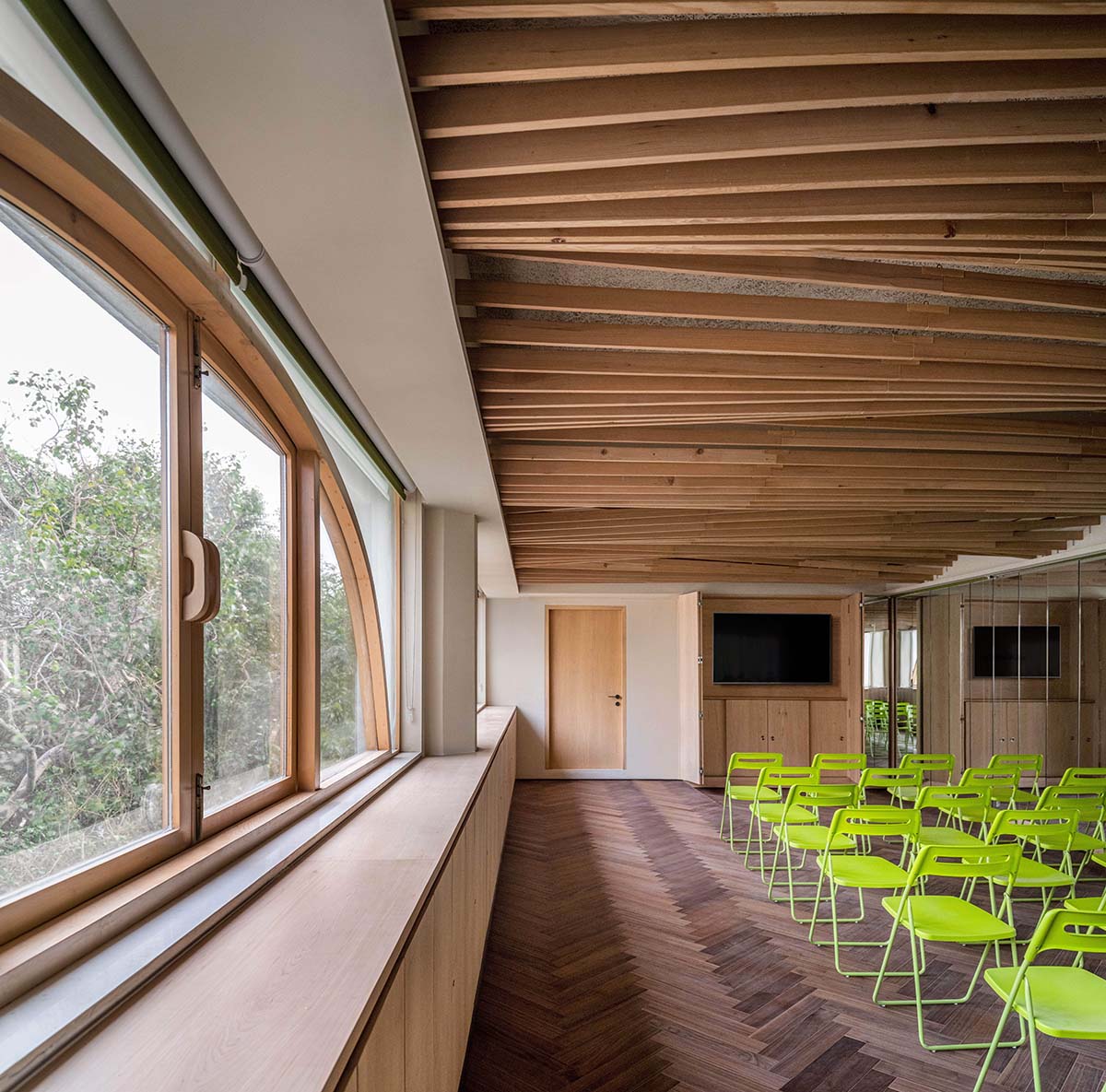
The workshop room in cinema mode
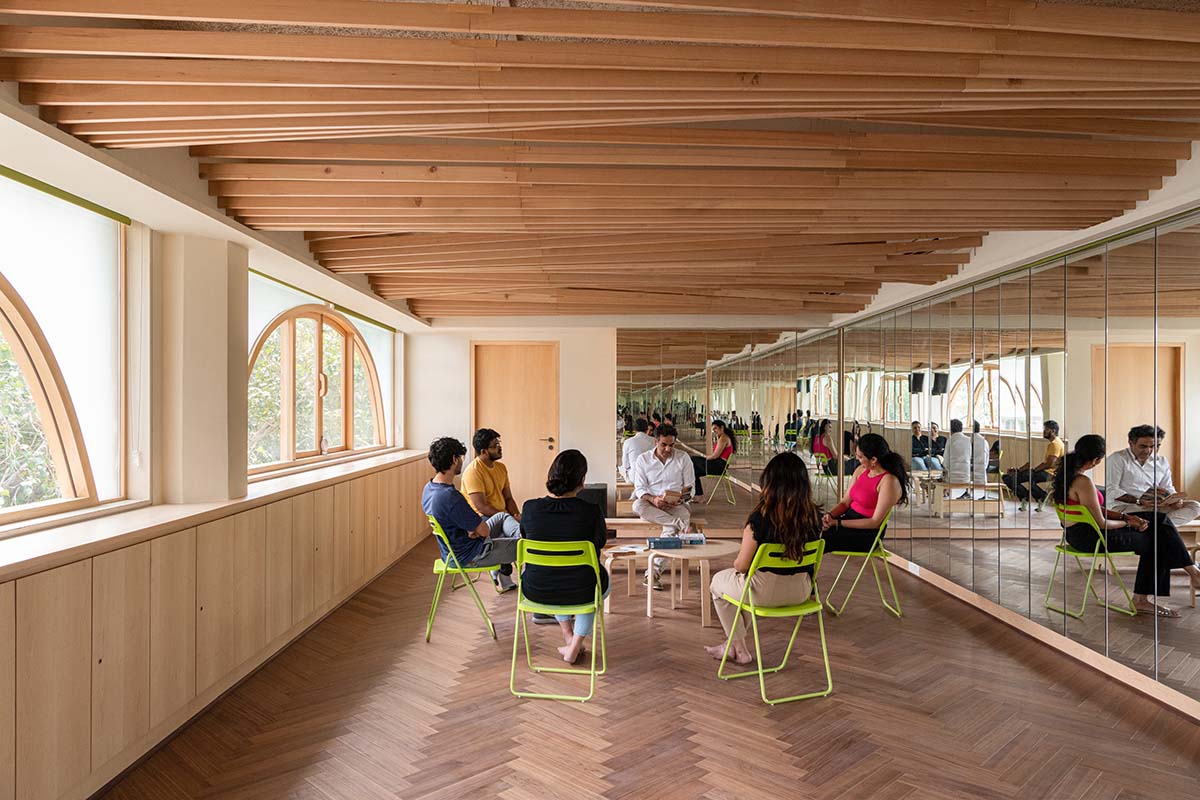
Workshop room - book readings
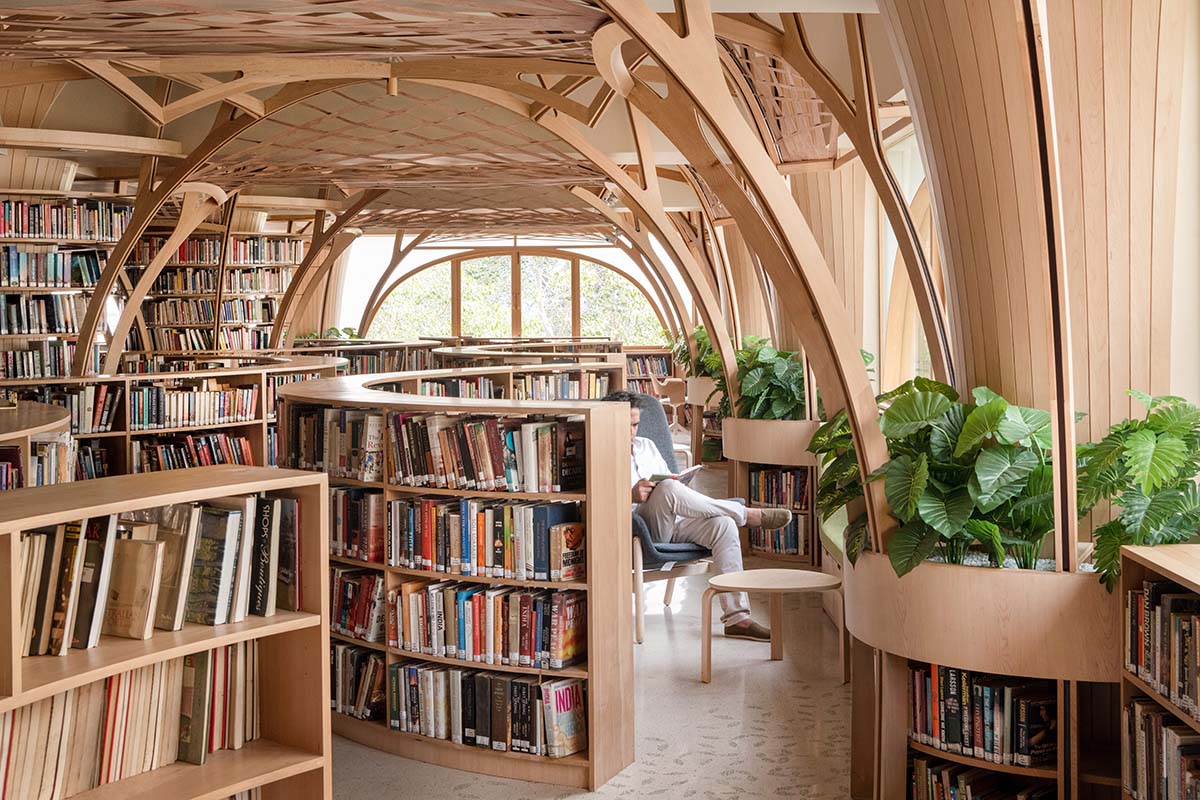
The window bays provide space to read privately, with abundant daylight
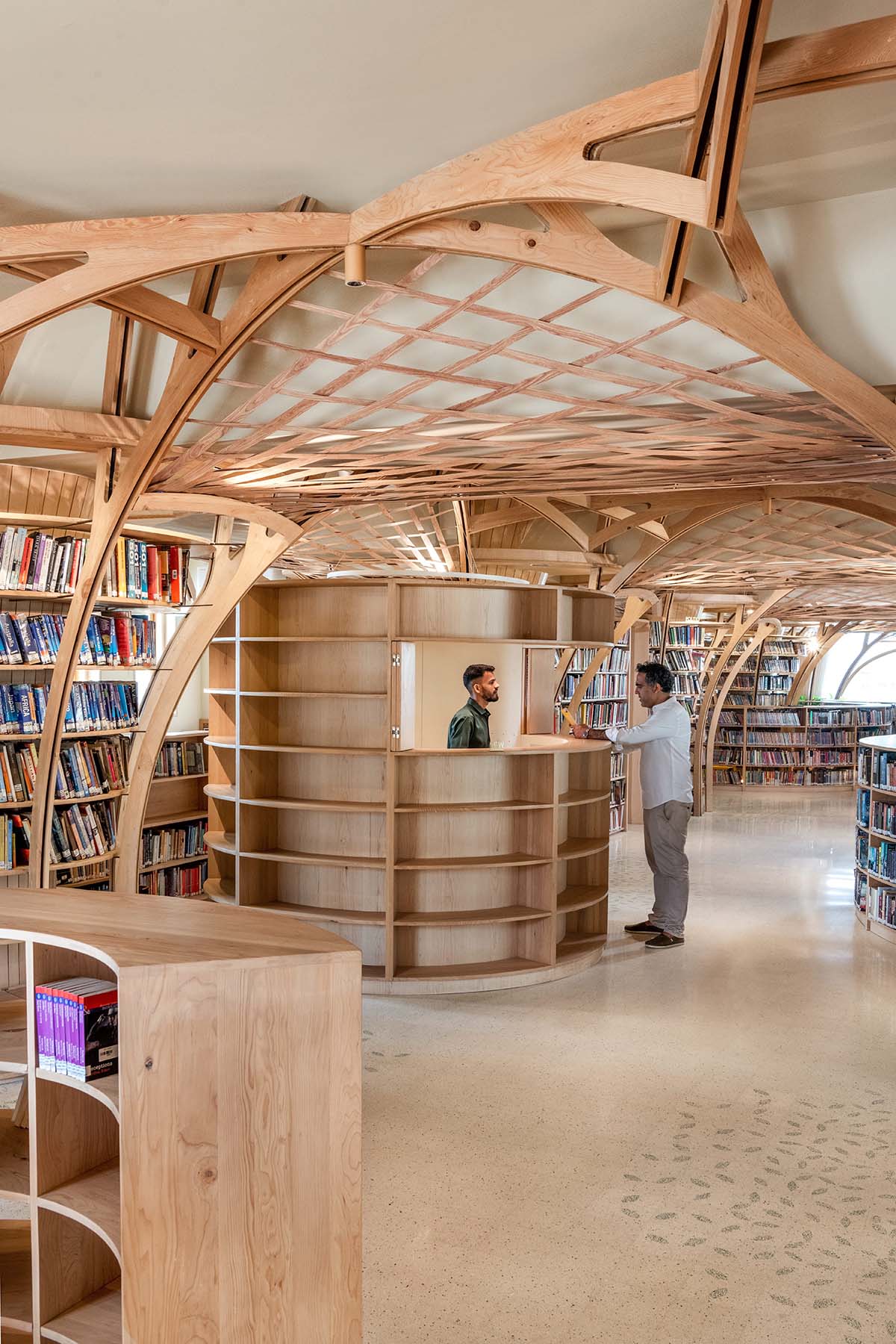
The reception pod
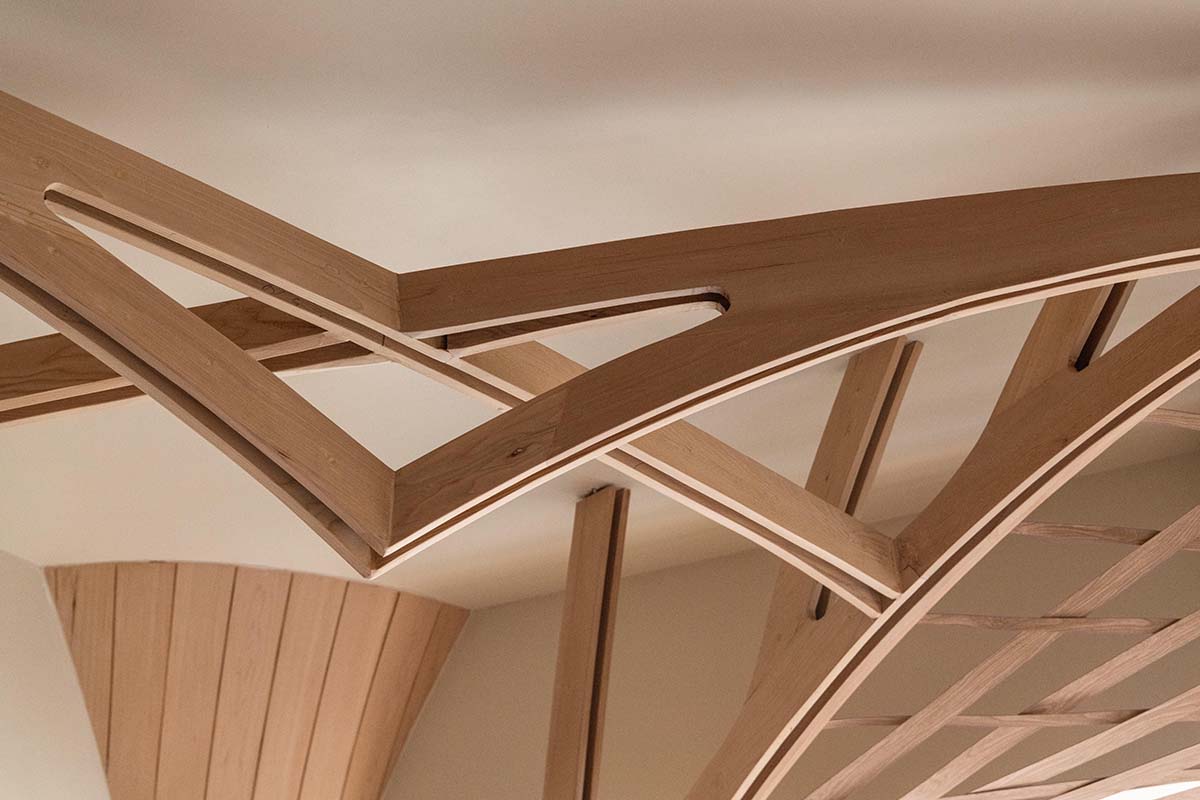
Detail at the intersection of the branches
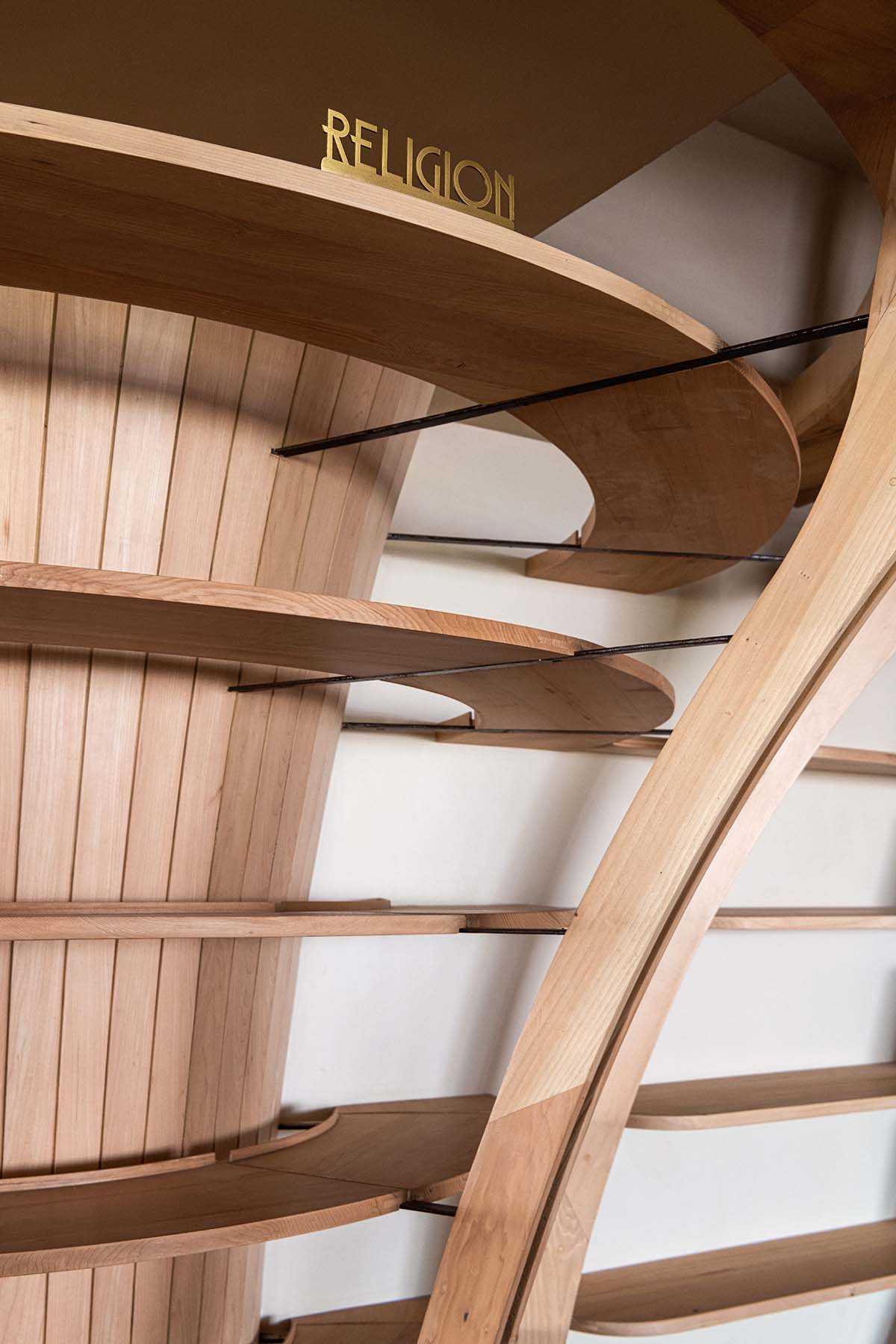
Detail of circular tree shelves
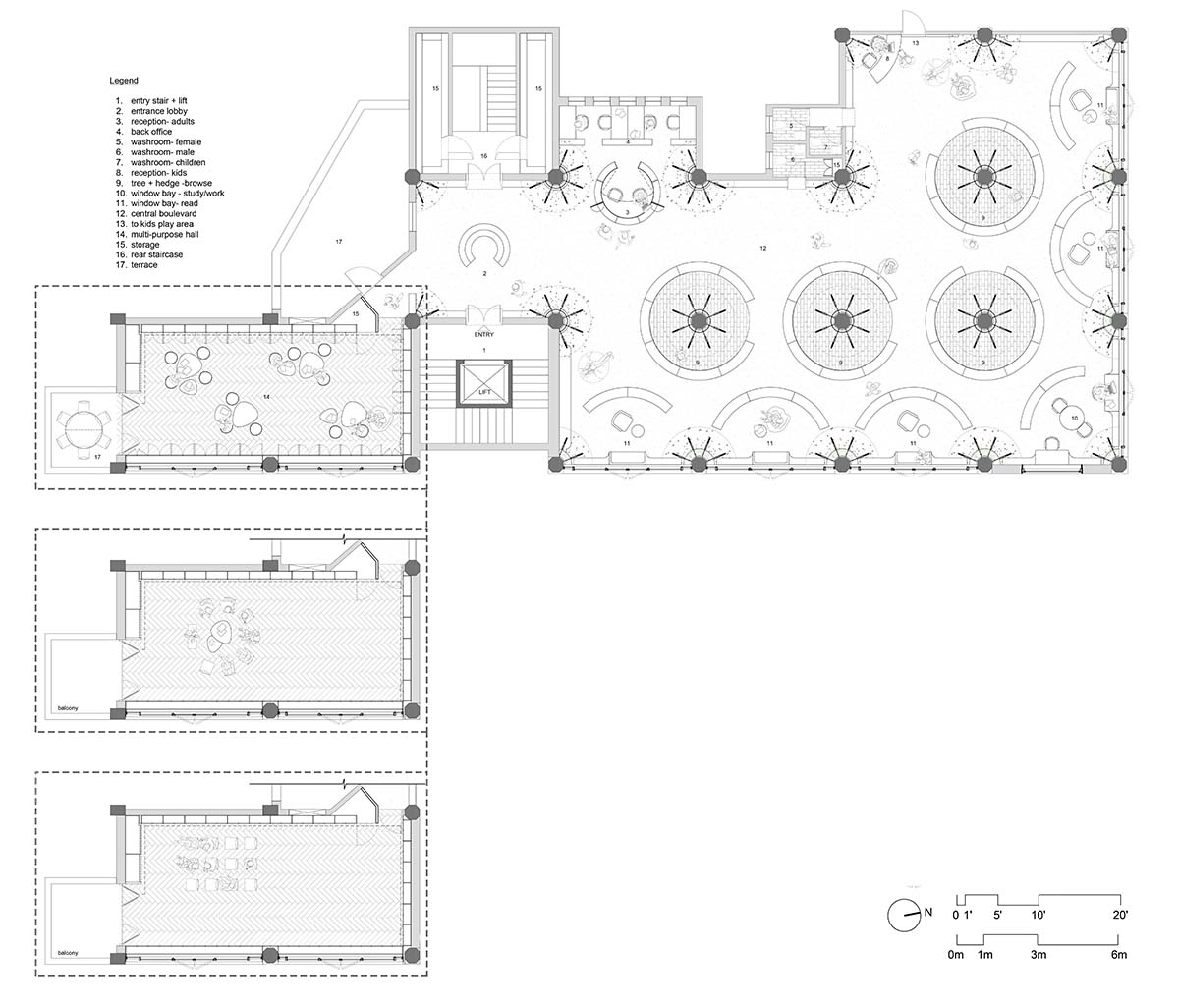
Floor plan
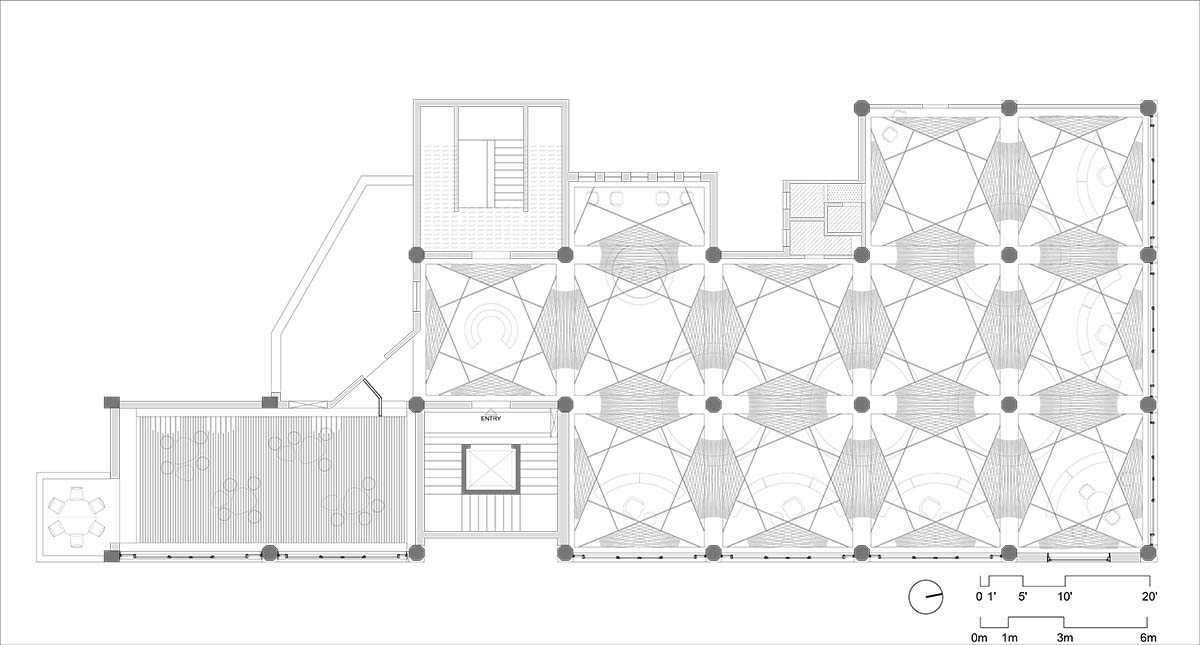
Floor plan
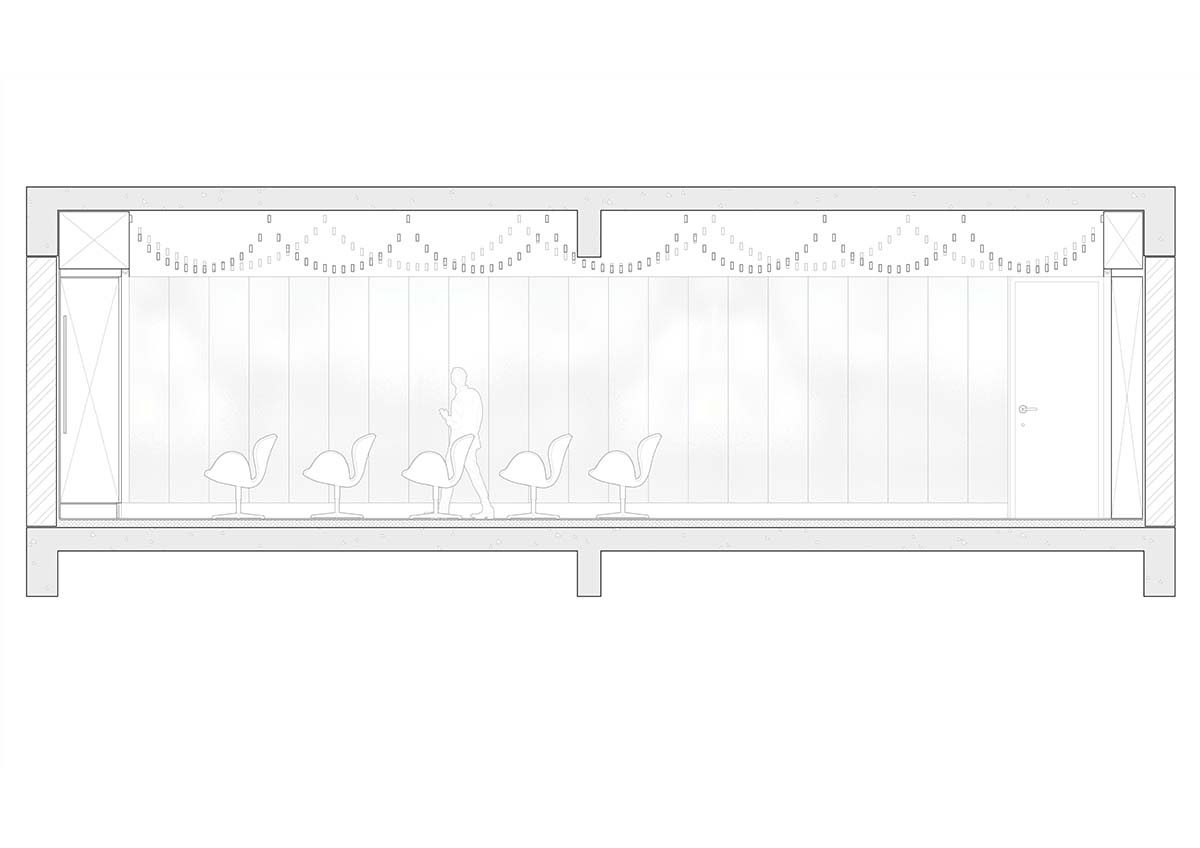
Section
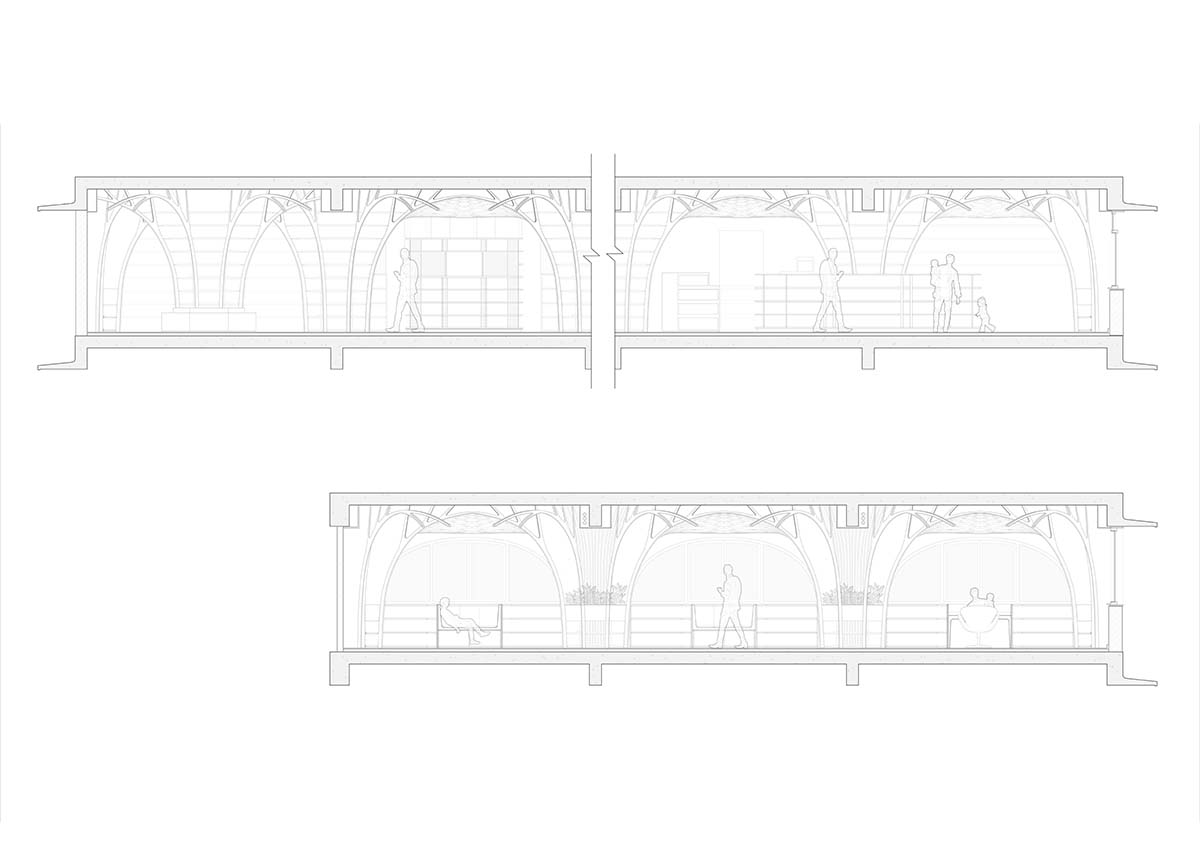
Sections
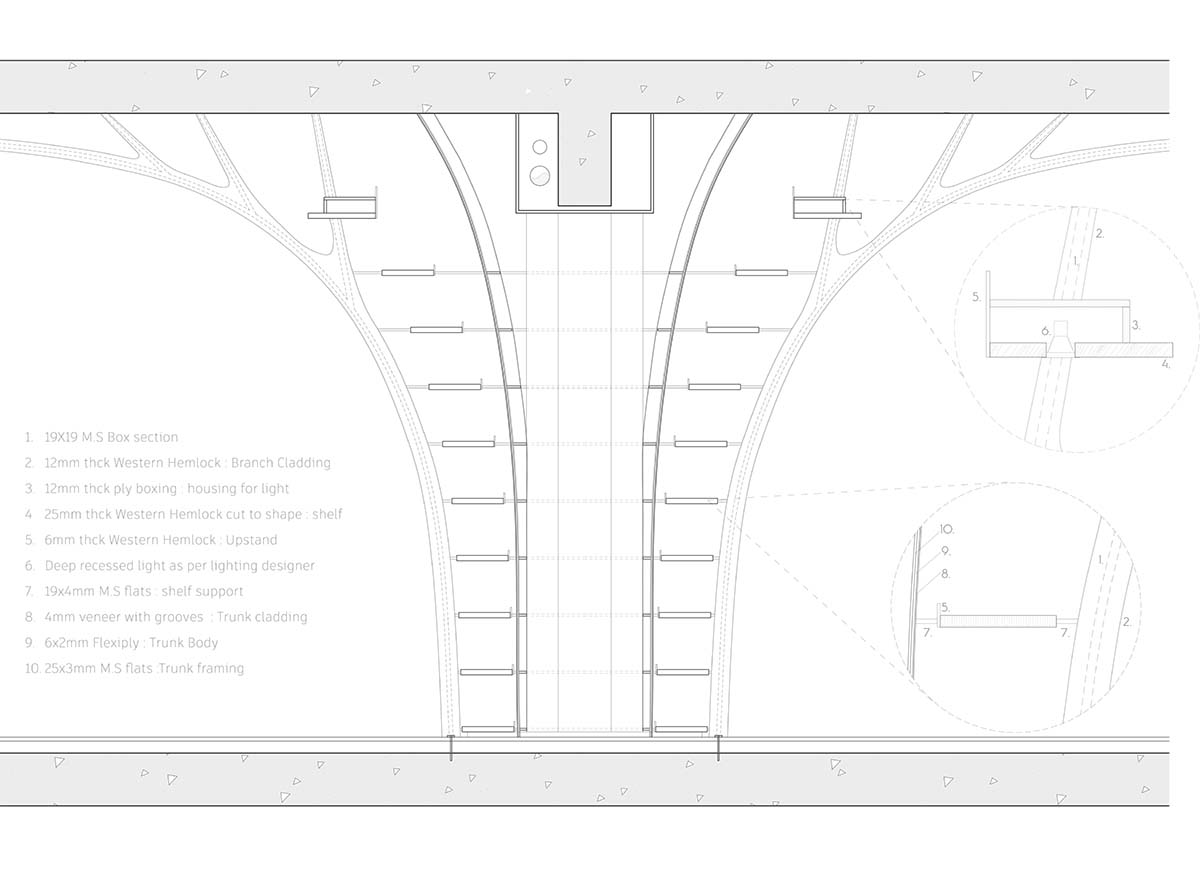
Structure

Section

Diagrams
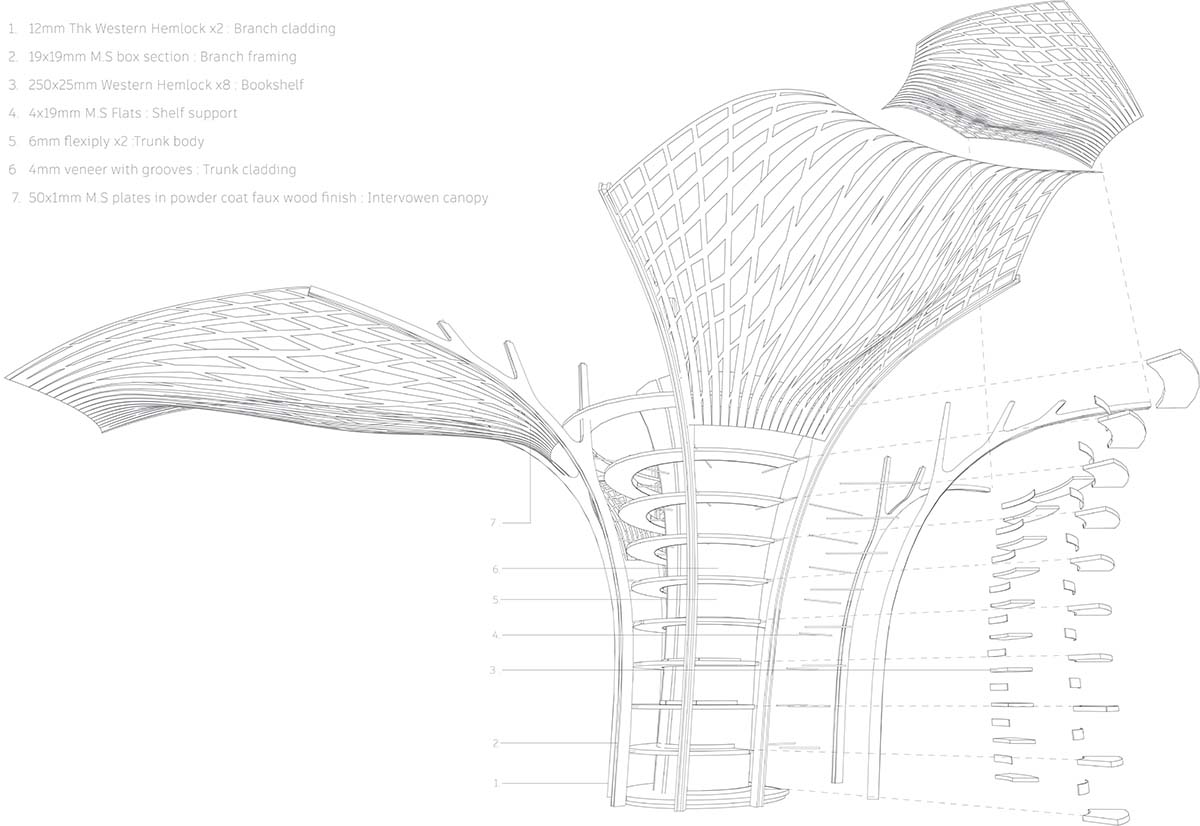
Diagram

Concept
Project facts
Project name: Forest of Knowledge
Architect: studio Hinge
Location: Mumbai, India
Client: The Cricket Club of India
Completion Year: 2023
Built area: 420m2
Design Team: Pravir Sethi + Chintan Zalavadiya
Lighting Design: studio TRACE/ Tripti Sahni
Project Management: CCI Projects Team
MEP: ARKK Consultants
Main Contractor: Timeless Interiors
All images © Suryan + Dang.
All drawings © studio Hinge.
> via studio Hinge
