Submitted by WA Contents
Affogato is an art gallery-inspired gelato and coffee shop adorned with bare interiors
India Architecture News - Aug 15, 2024 - 14:08 2972 views
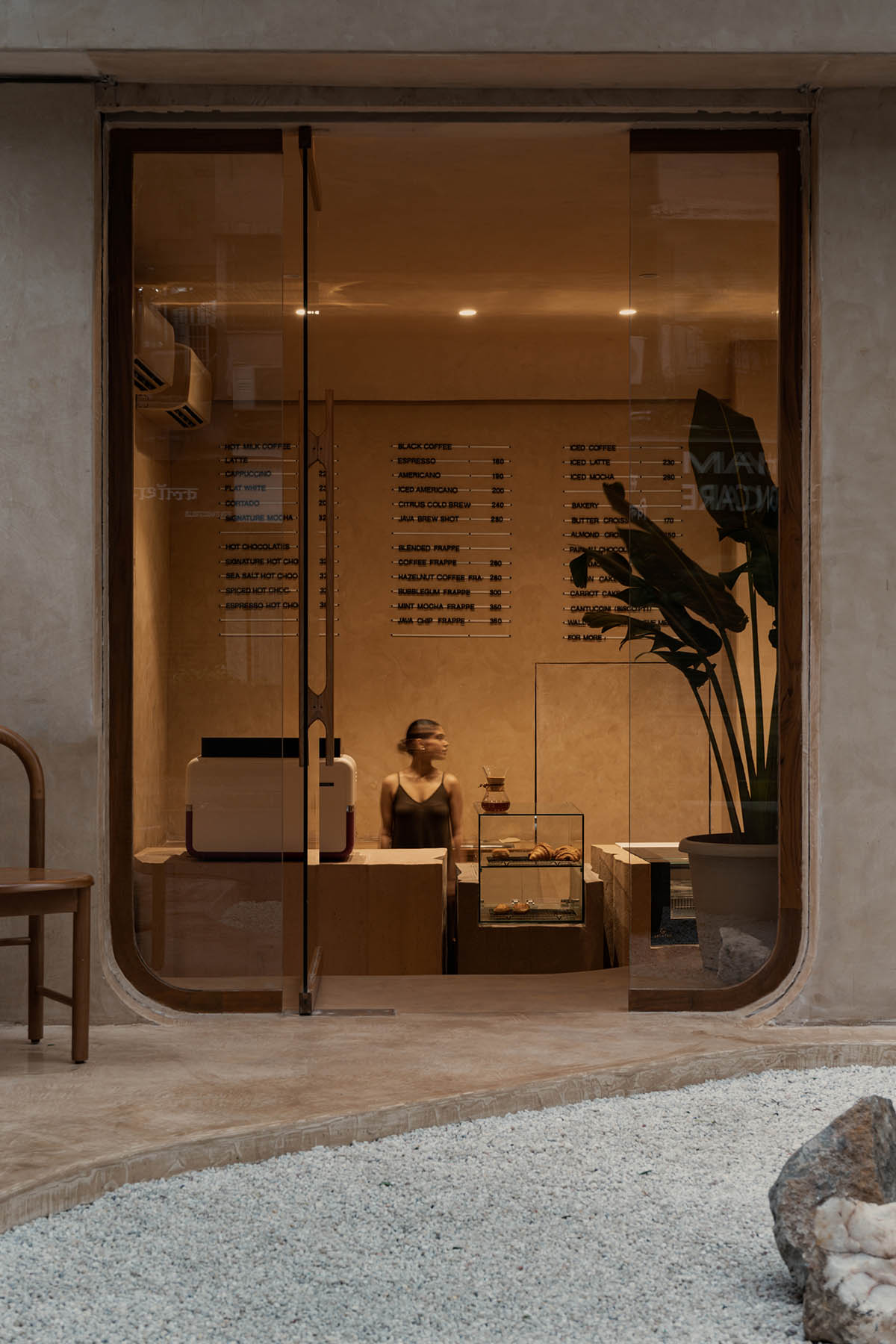
Mumbai-based architecture studio kaviar:collaborative has designed a gelato and coffee shop featuring bare and soft interiors in Mumbai, India.
Named Affogato, the 56-square-meter space evokes a subterranean art gallery, inspired by small private art galleries of the bylanes of Lower East Side Manhattan in New York.
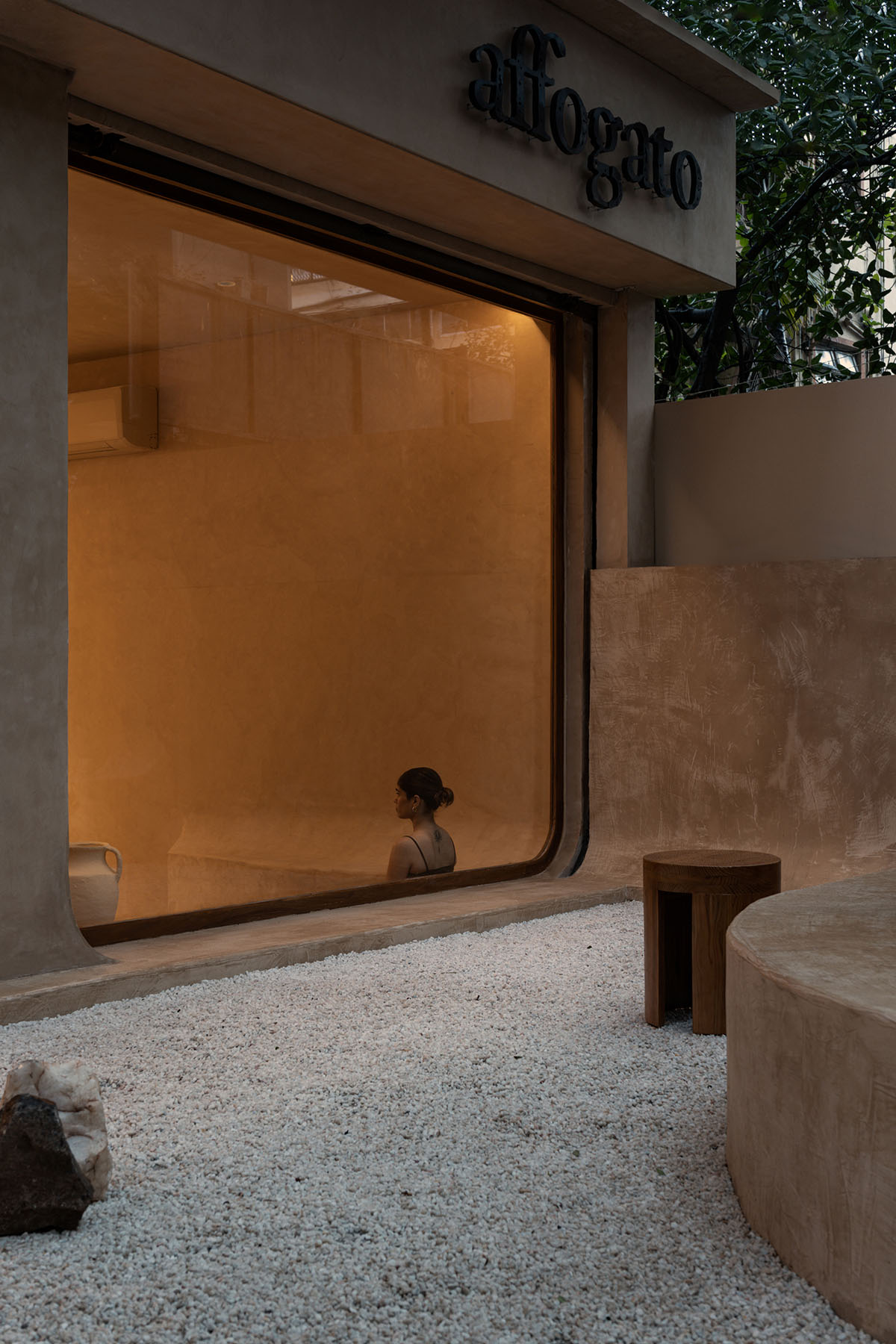
kaviar:collaborative investigates the concept of a gelato and coffee shop that poses as a subterranean art gallery with Affogato. The space is conceived as a simple, monochromatic volume that features soft curves and textures inspired by gelato swirls.
The arrangement of gelato and coffee takes center stage atop the stone blocks, much like sculptures and artwork displayed atop pedestals in an art gallery.
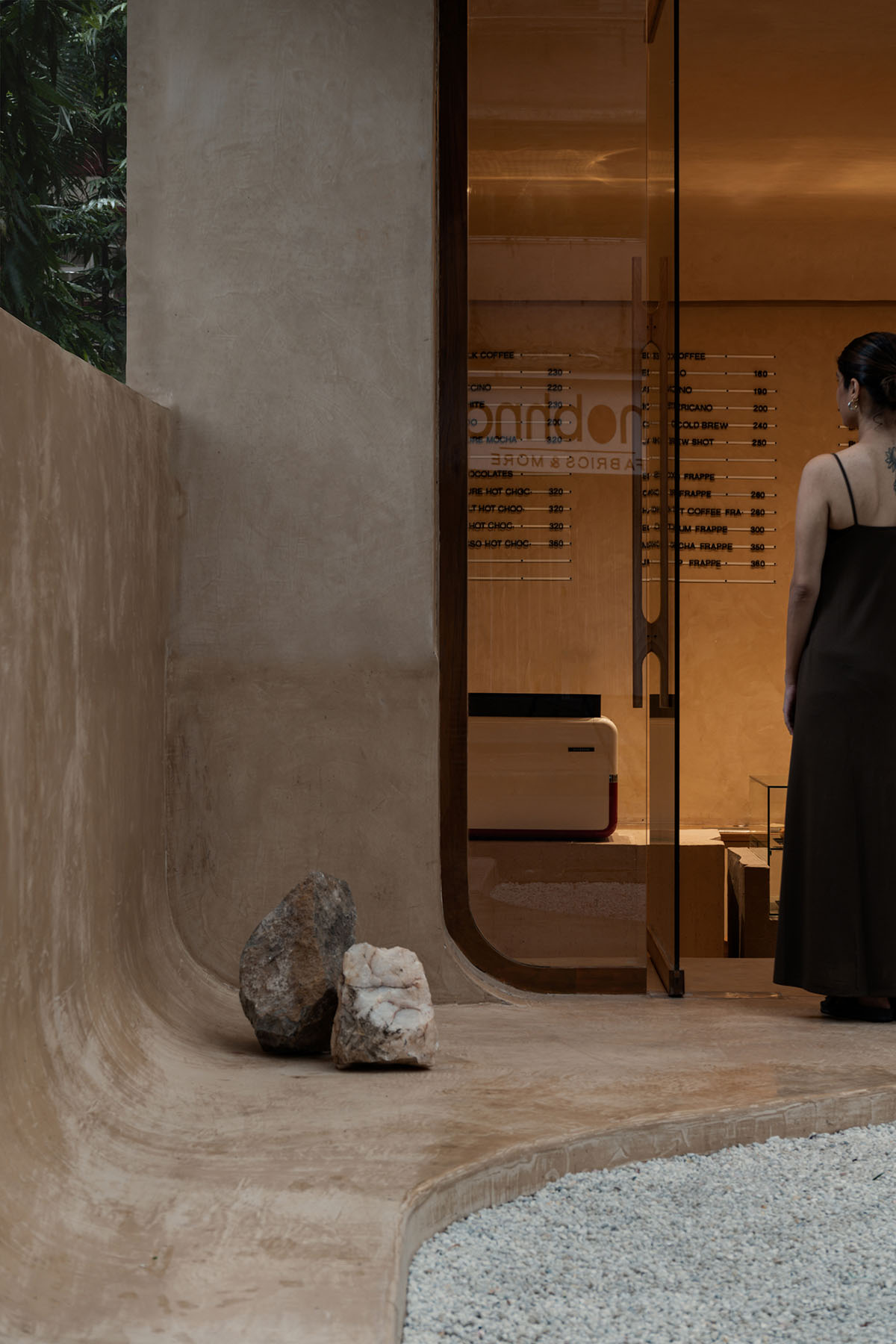
"We believed in dealing with the constituents of ‘affogato’ as pieces of art rather than just everyday consumables by creating a space that celebrates it," said kaviar:collaborative.
"Upon our first visit to the site, our minds immediately raced back to our time in New York visiting these small private art galleries in the bylanes of Lower East Side Manhattan."
"These were literally hole-in-wall spaces with large glass facades and bare interiors with the art on display being the centre of attraction that pulled people in."
"We wanted to play with this idea for the cafe with a singular texture for all the surfaces- walls, ceiling and floor and allow the coffee and gelato to be the heroes of the space," the studio added.
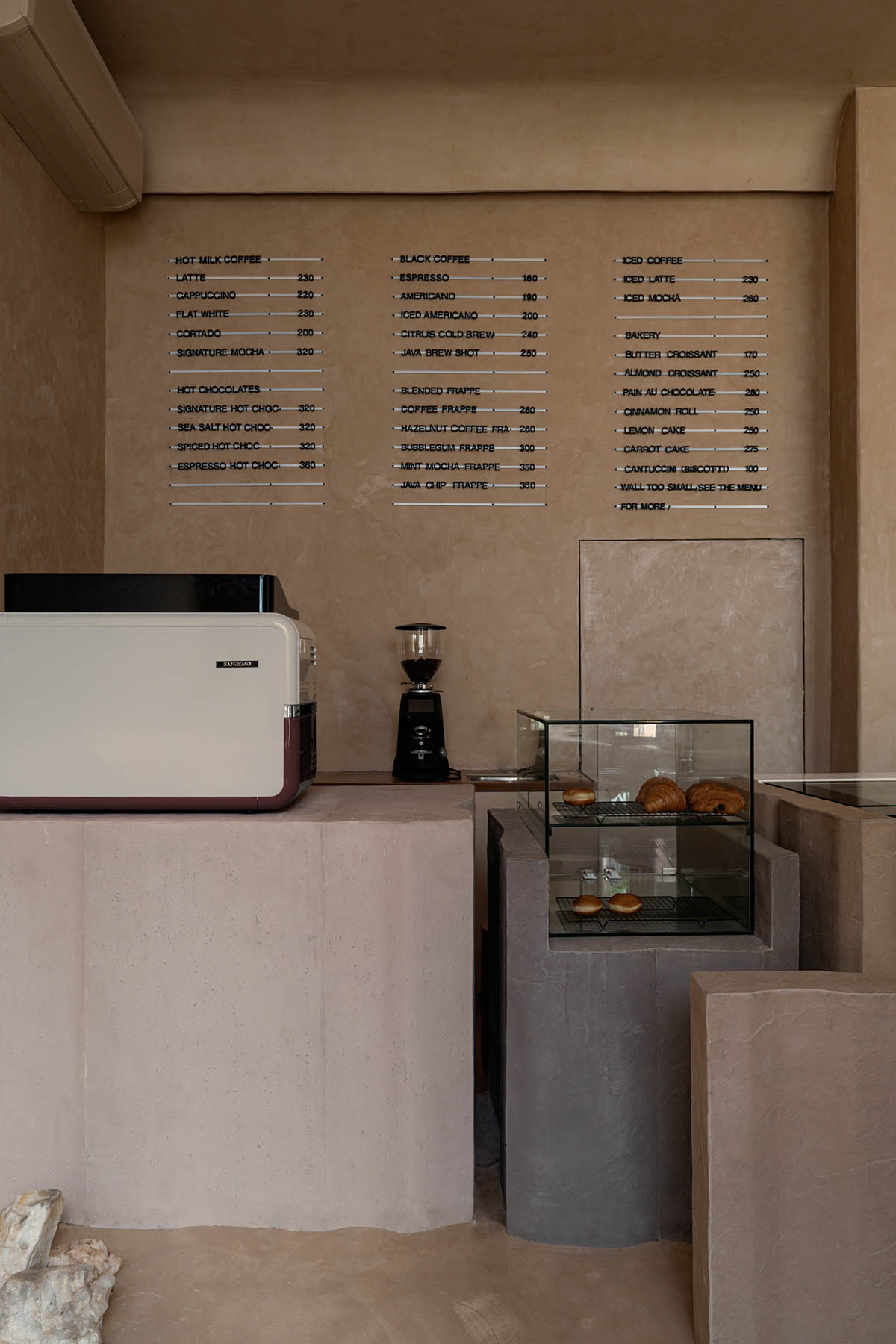
Three materials are used in the design: concrete, stone, and wood.
Both the interior and the exterior are purposefully kept simple. The entire volume of the room is finished with a smooth layer of beige micro concrete that spans the ceiling, walls, and floor.
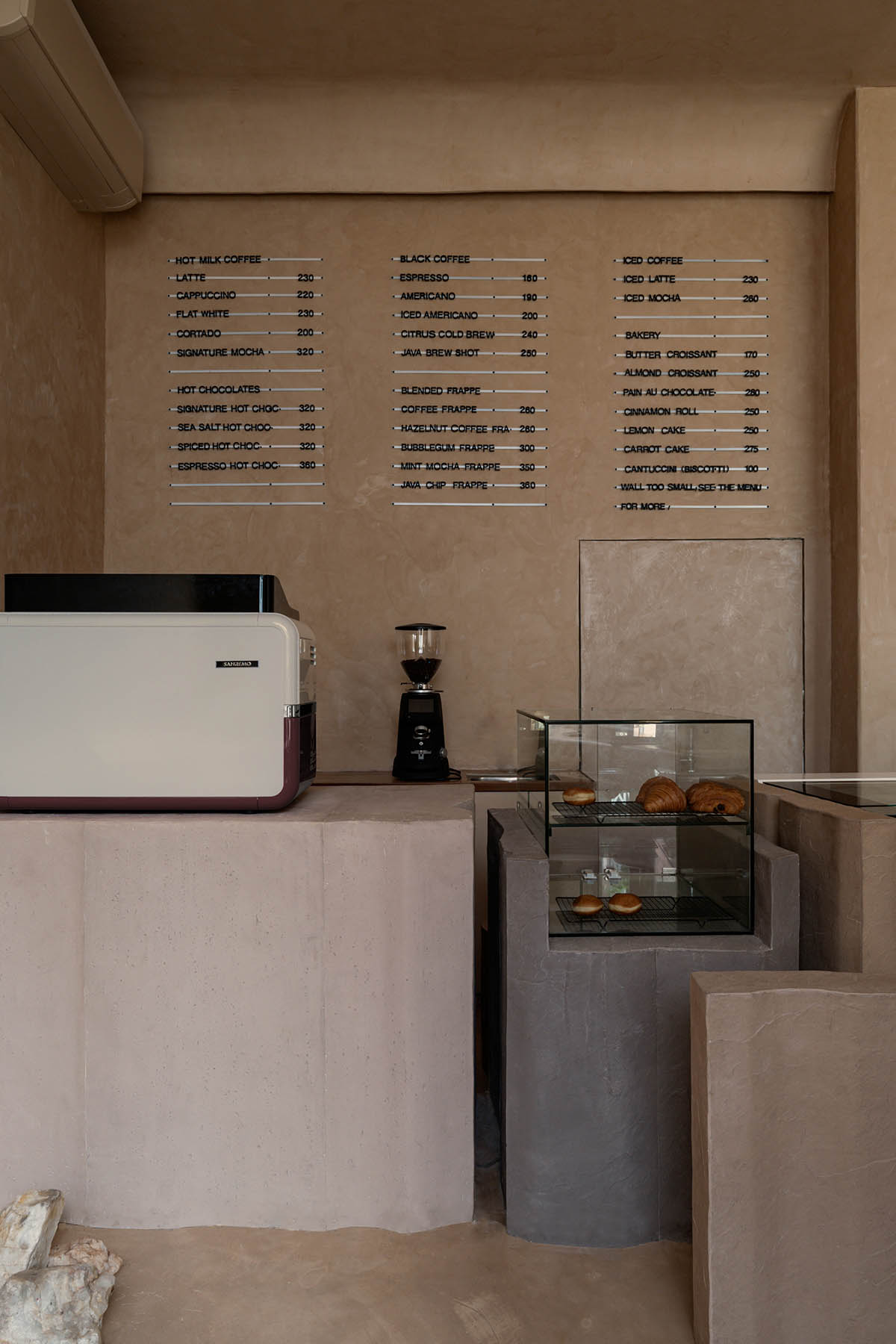
The beautiful swirls that resemble gelato swirls are created by hand when applying the concrete finish to the walls, ceiling, and floor.
A trowel is used in this process. The pedestals, also called counters, that hold the supplies, coffee makers, gelato makers, and other equipment are governed by stone cladding. The wood of the minimalist furniture adds warmth.
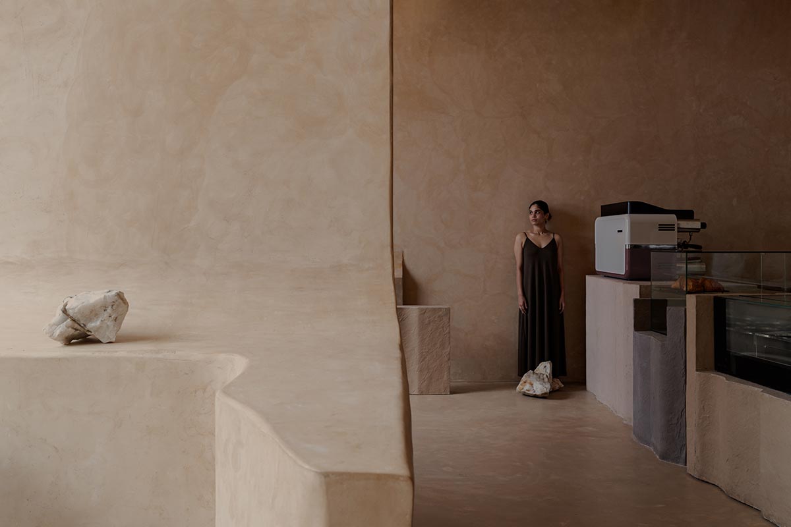
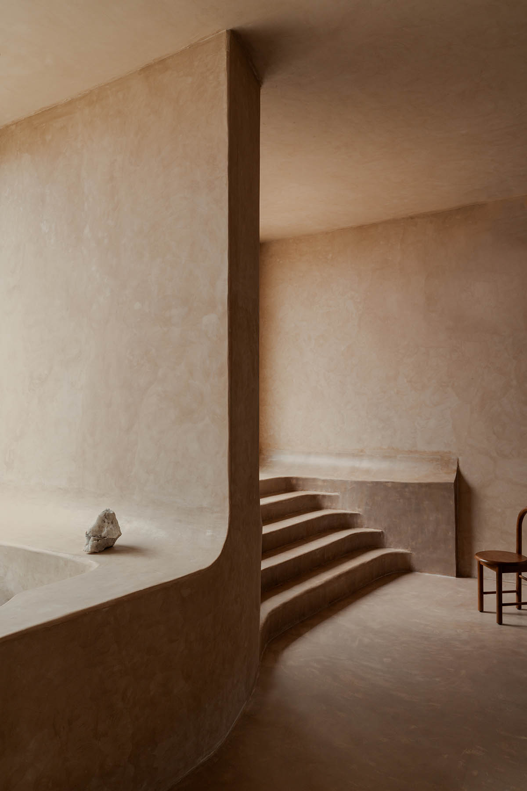
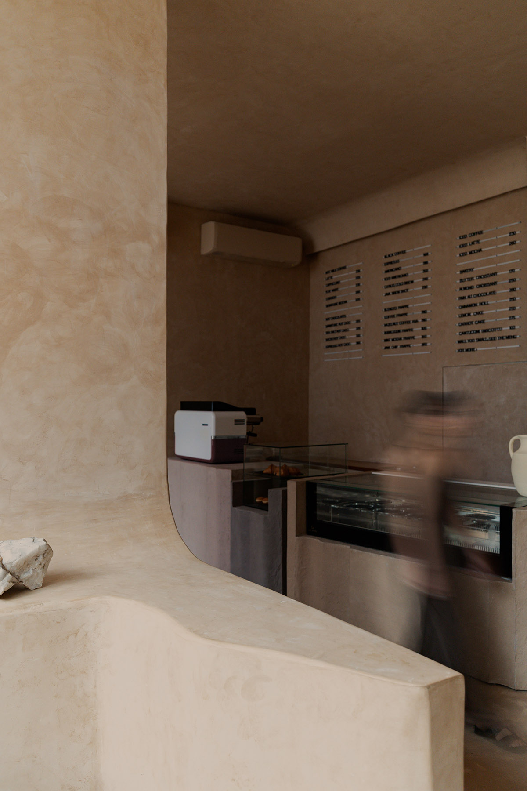
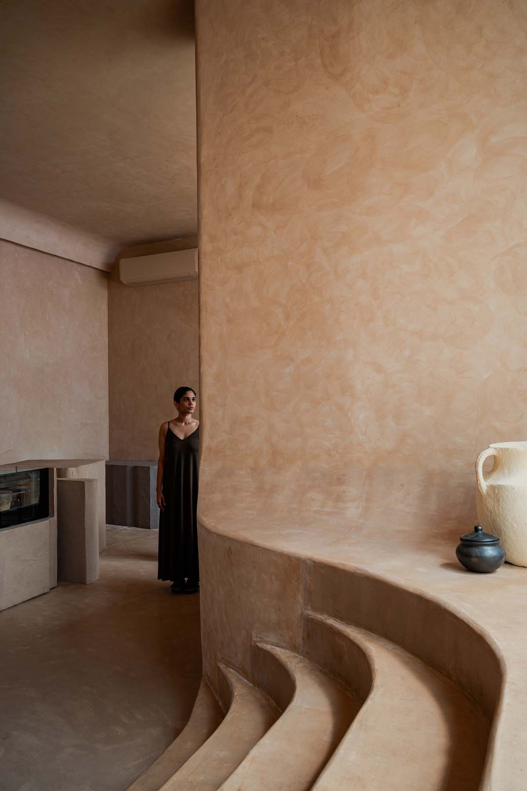
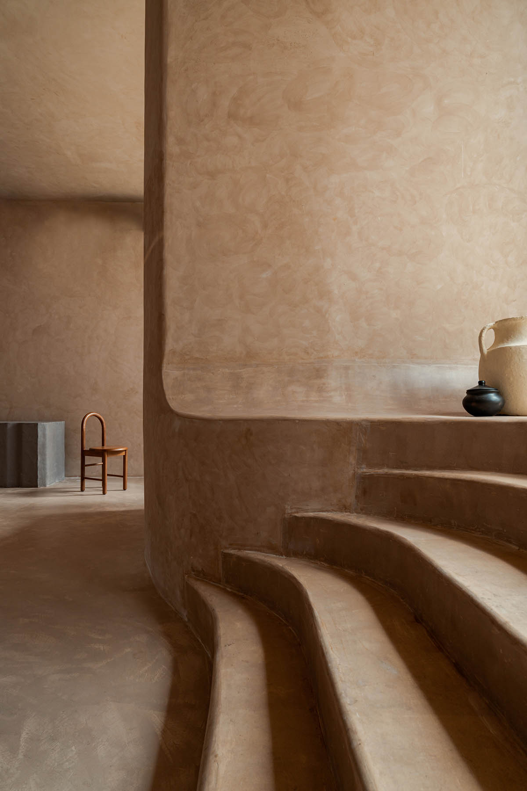
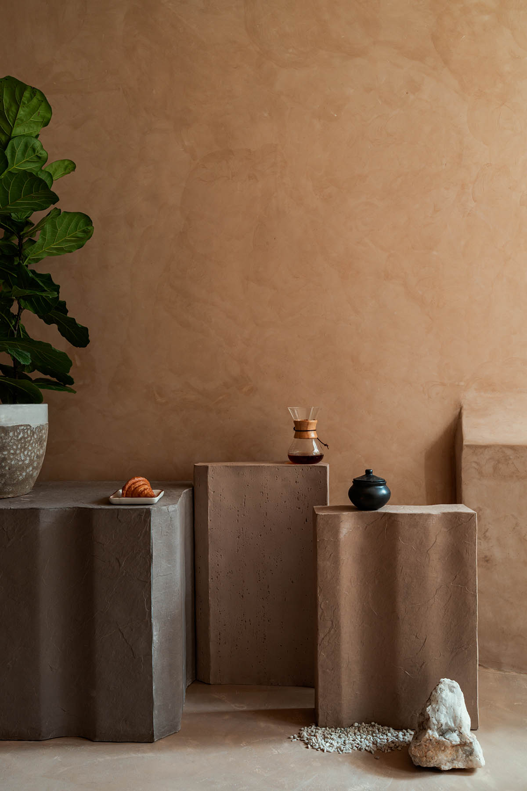
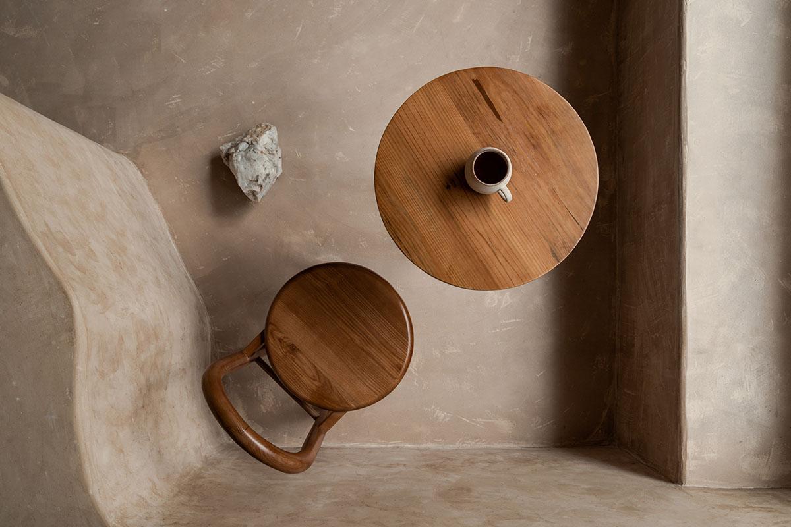
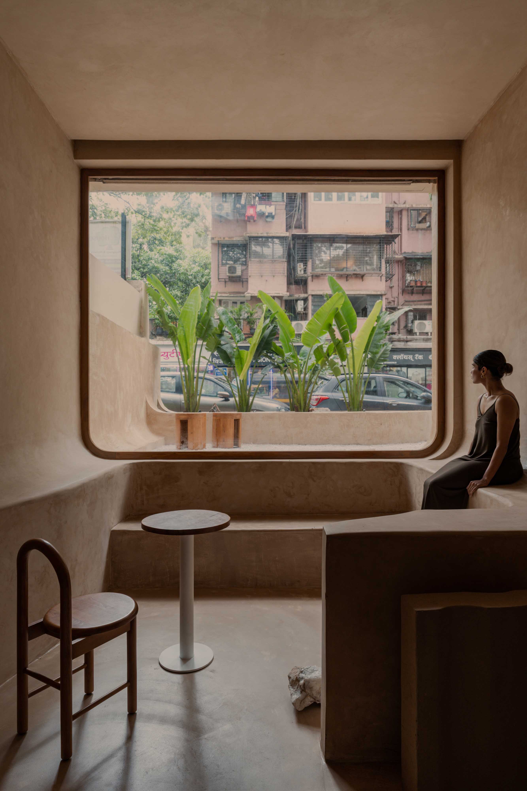
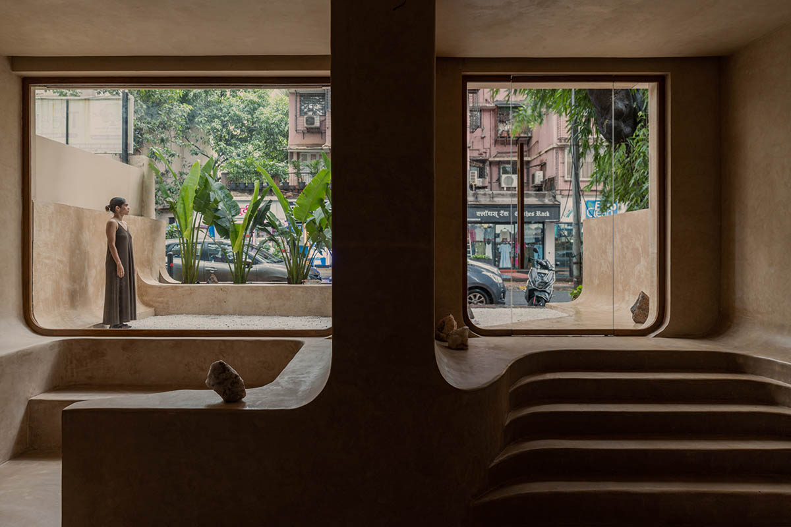
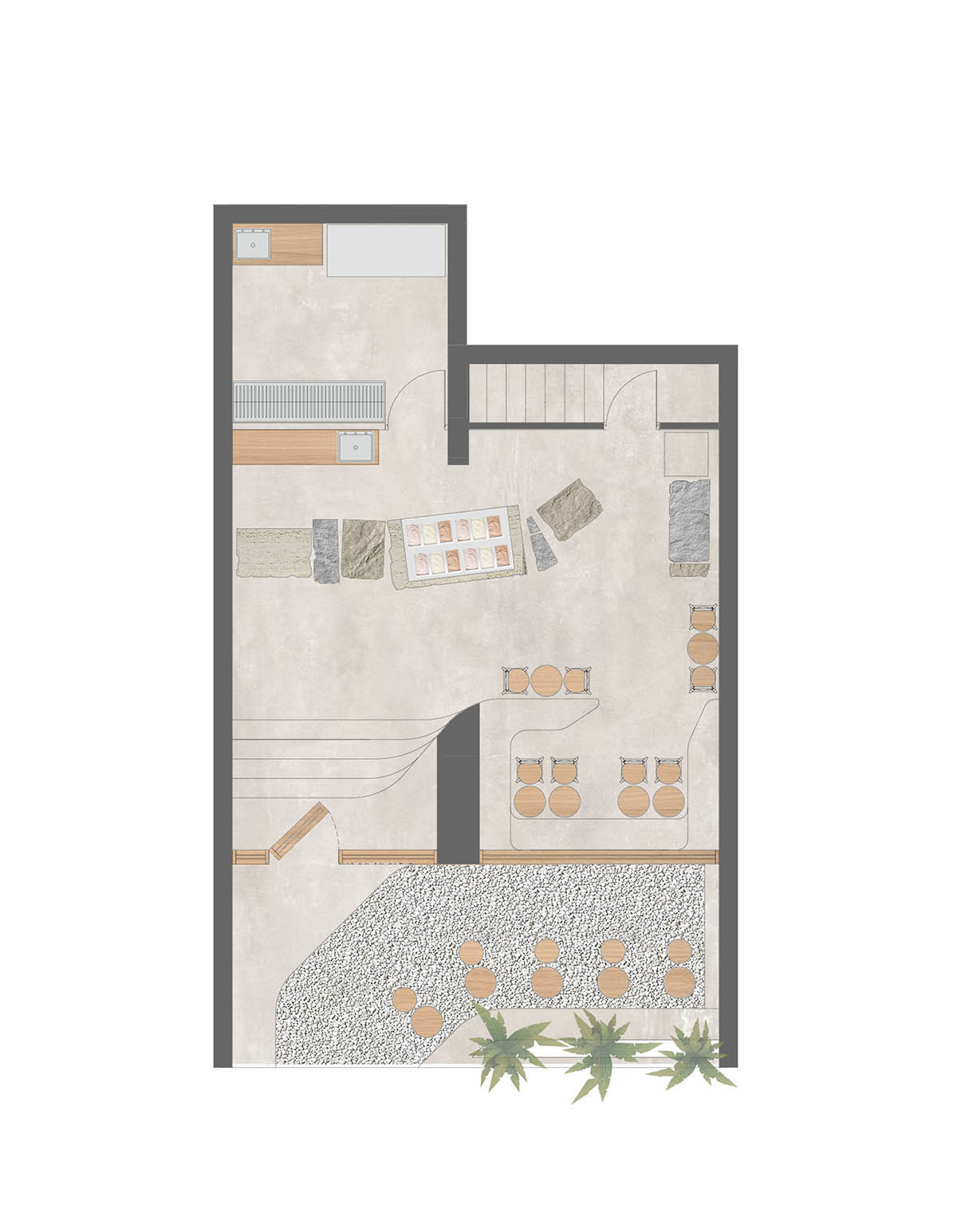
Floor plan
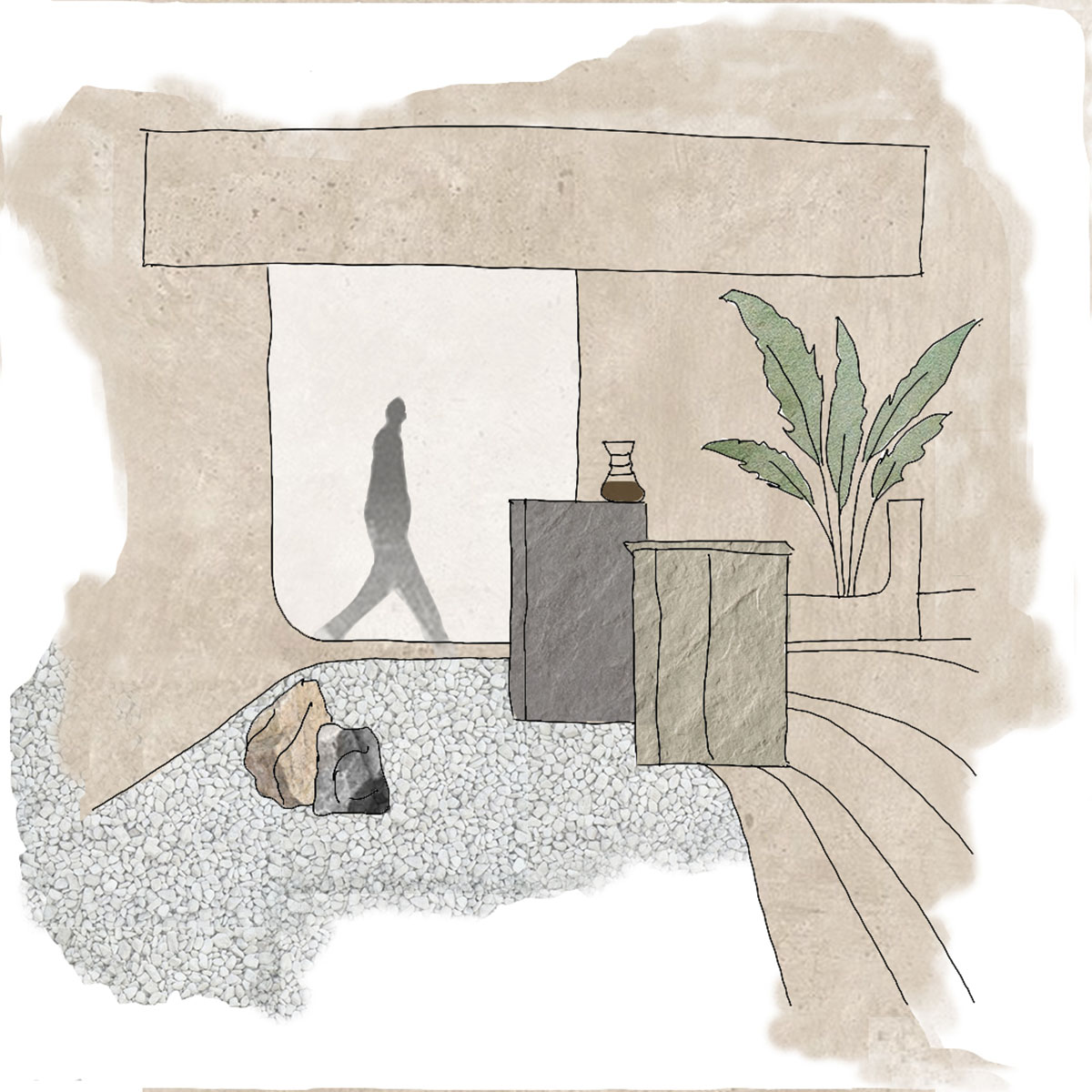
Sketch
Project facts
Project name: Affogato
Architects: kaviar:collaborative
Lead Architects: Kasturi Wagh and Vineet Hingorani.
Location: 17th Road, Khar West, Mumbai
Size: 56m2
Designation: Partners + Principal Architects
All images © Syam Sreesylam.
All drawings © kaviar:collaborative.
> via kaviar:collaborative
beige coffee shop gelato kaviar:collaborative retail shop stone wood
