Submitted by Shreya Ahuja Grover
Hacienda House by MuseLAB-A one of a kind Abode nestled in Coimbatore
India Architecture News - Dec 07, 2024 - 16:45 1282 views
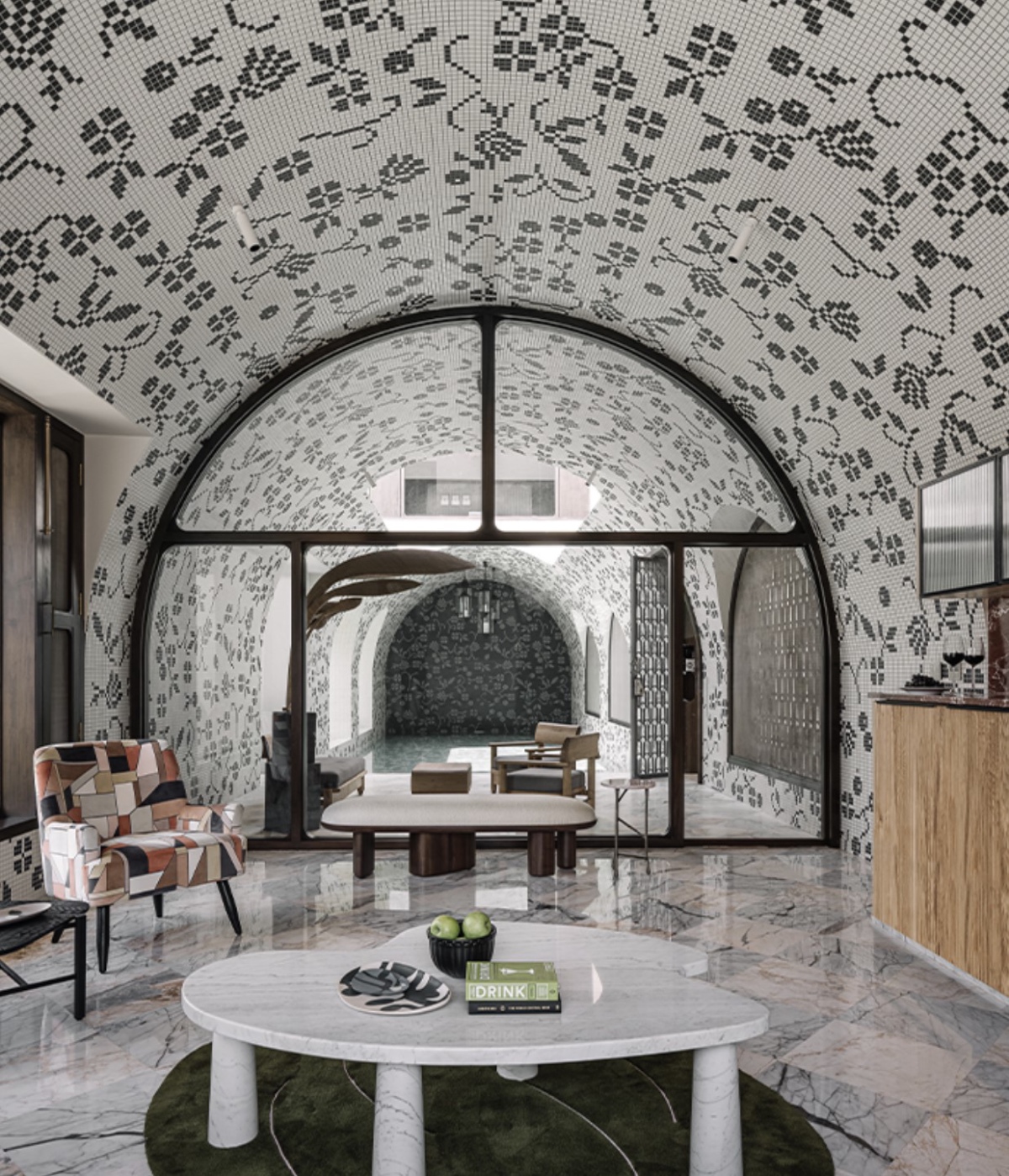
An Architectural brilliance unfolds in the bustling heart of Coimbatore, where tradition fuses into modernity and is heavily inspired by the Spanish haciendas. A haven of serenity is found within the bustling cityscape- Hacienda House, designed by the talented duo, Jasem Pirani and Huzefa Rangwala of MuseLAB. The design adheres to the principles of "Manaiyadi Shastram", an ancient science that is native to Southern India, which mandated certain sizes and specifications in the layouts.

Image © Ishita Sitwala, courtesy of MuseLAB
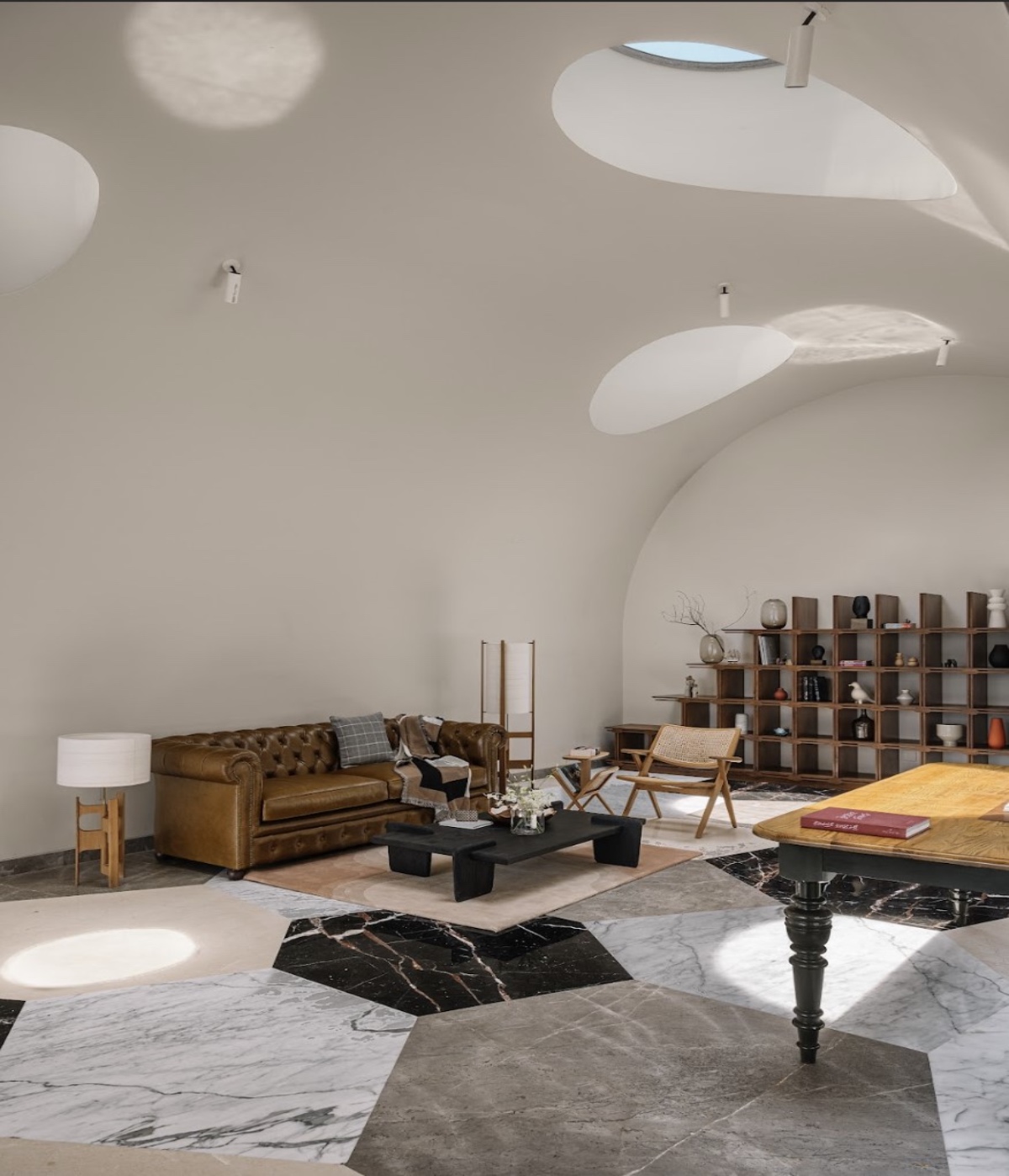
Image © Ishita Sitwala, courtesy of MuseLAB

Image © Ishita Sitwala, courtesy of MuseLAB
This sprawling 39,400 square foot plot is an architecture delight, taking inspiration from Spanish Hacienda's & at the same time giving an ode to it's contextual geography, Coimbatore. Spacious courtyards, large arched openings, sloping roofs, and indoor-outdoor spaces, with inspirations from Spanish architecture, "the layout of the home is a fitting tribute to a Chettinad home," mentions Jasem Pirani, the co-founder of MuseLAB with Huzefa Rangwala. This 12,000-square-foot residence has the central courtyard which acts like the epicentre for the entire house around which are flanked the other important areas like the lounge, family dining area, open-air pool, family room on the ground floor nestled within it's landscaped areas.
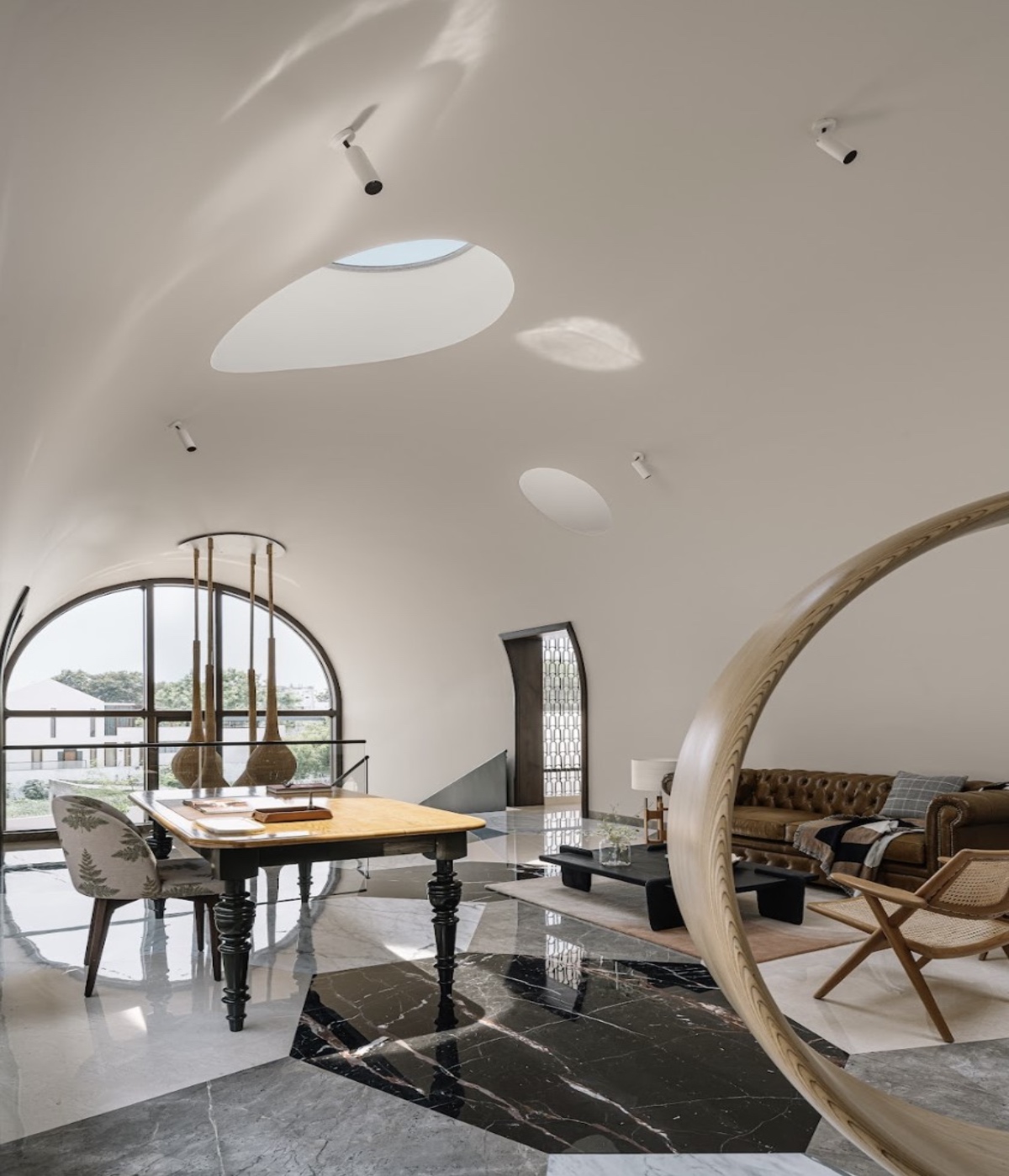
Image © Ishita Sitwala, courtesy of MuseLAB
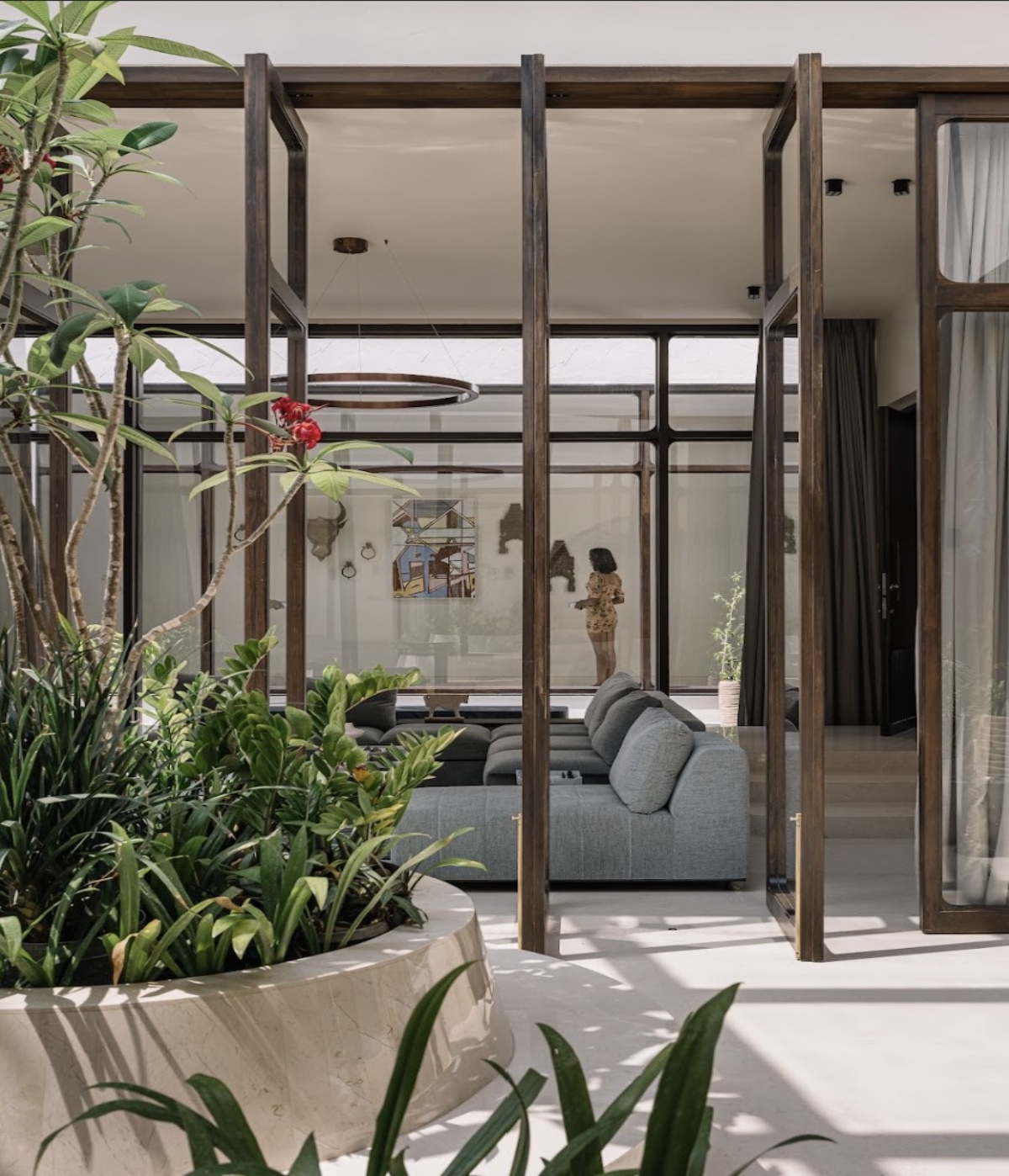
Image © Ishita Sitwala, courtesy of MuseLAB
This home is a tribute to the rich architectural heritage of Spain and Mexico, merged to harmonize with Coimbatore's tropical climate with the spatial interplay between the spaces.
"This home is not a distinct departure from our usual gestures but a conscious one where we have tried to hero the floor, focus on the forms (vaults), and select elements within each space where we have collaborated with a lot of local artists and craftsmen," explains Jasem. With the play of light and space, the swimming pool is the highlight of this impeccable house- a 75-foot-long vault covered in black and white mosaic tiles creating a zen area within the house.
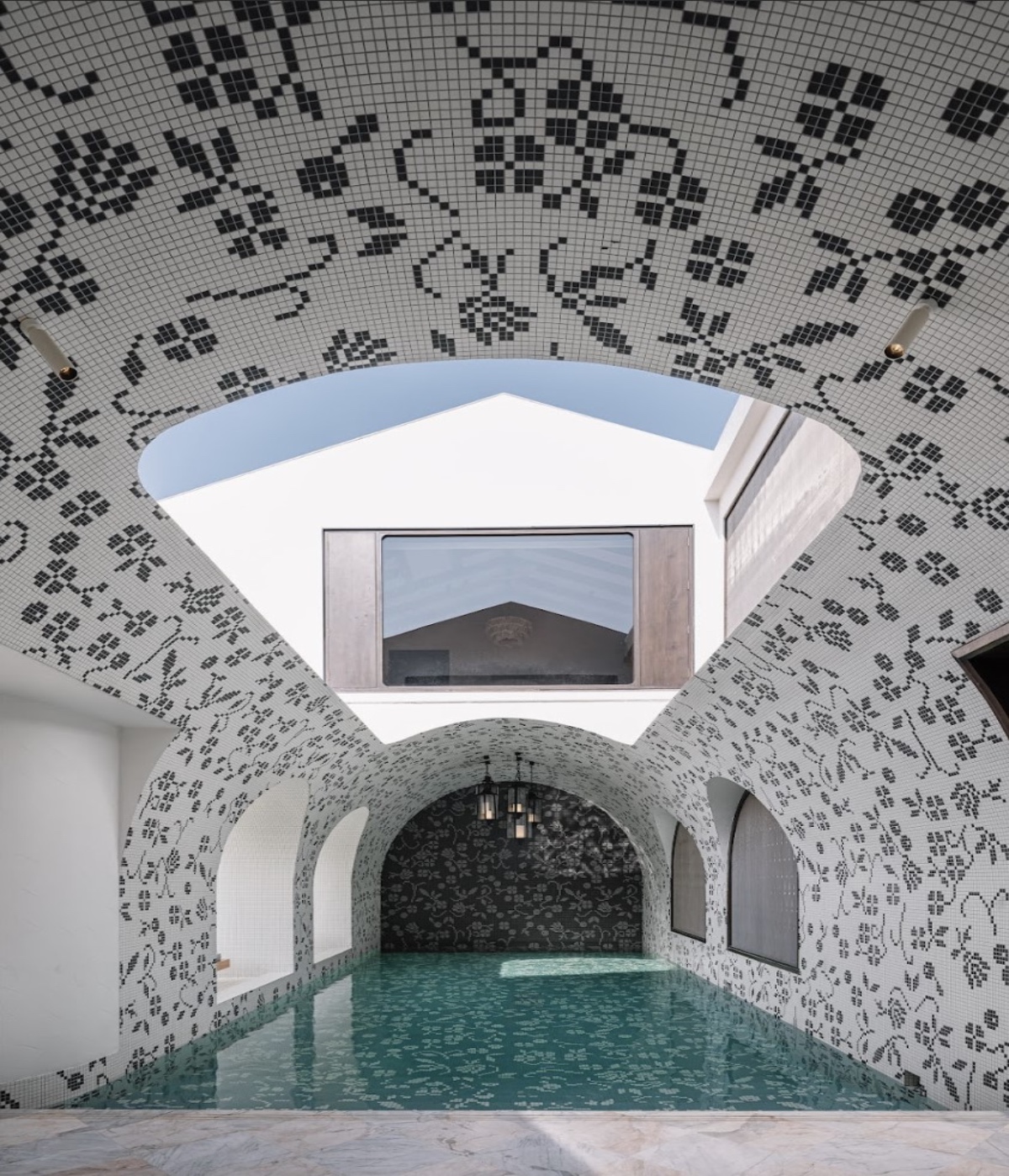
Image © Ishita Sitwala, courtesy of MuseLAB
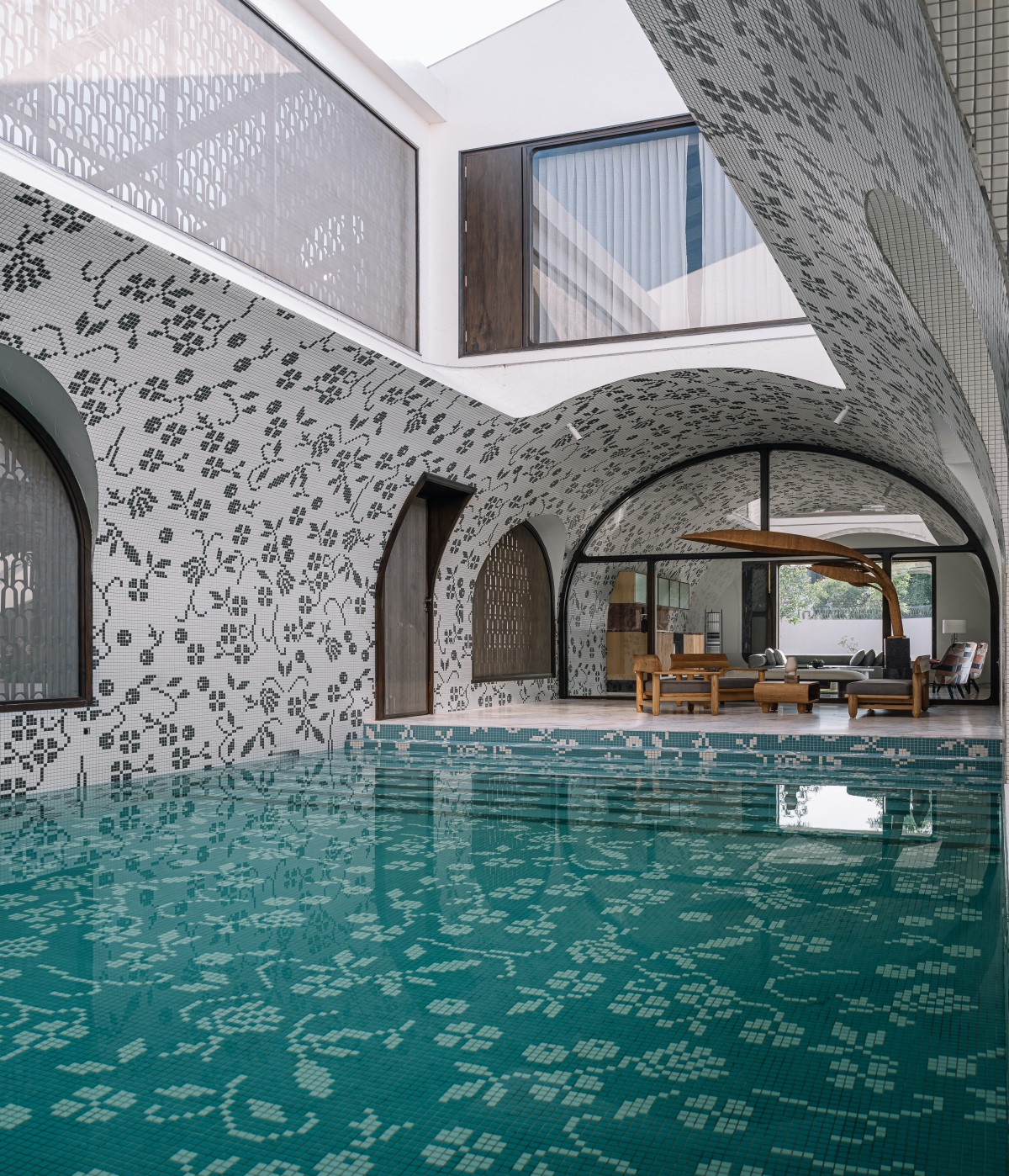
Image © Ishita Sitwala, courtesy of MuseLAB
The layout unfolds in a manner that accentuates the natural landscape, offering a unique interplay of light, blurring the indoor and outdoor spaces embracing the vernacular architecture. Inspired by Spanish Hacienda's, the residence also pays homage to it's vernacular architectural language- Chettinad architecture, evident in several elements of the house, like the central courtyard. As one approaches the library, sun rays disperse from the skylights finding their way indoors, bouncing off the walls, and onto the floors, creating a constantly evolving visual experience.
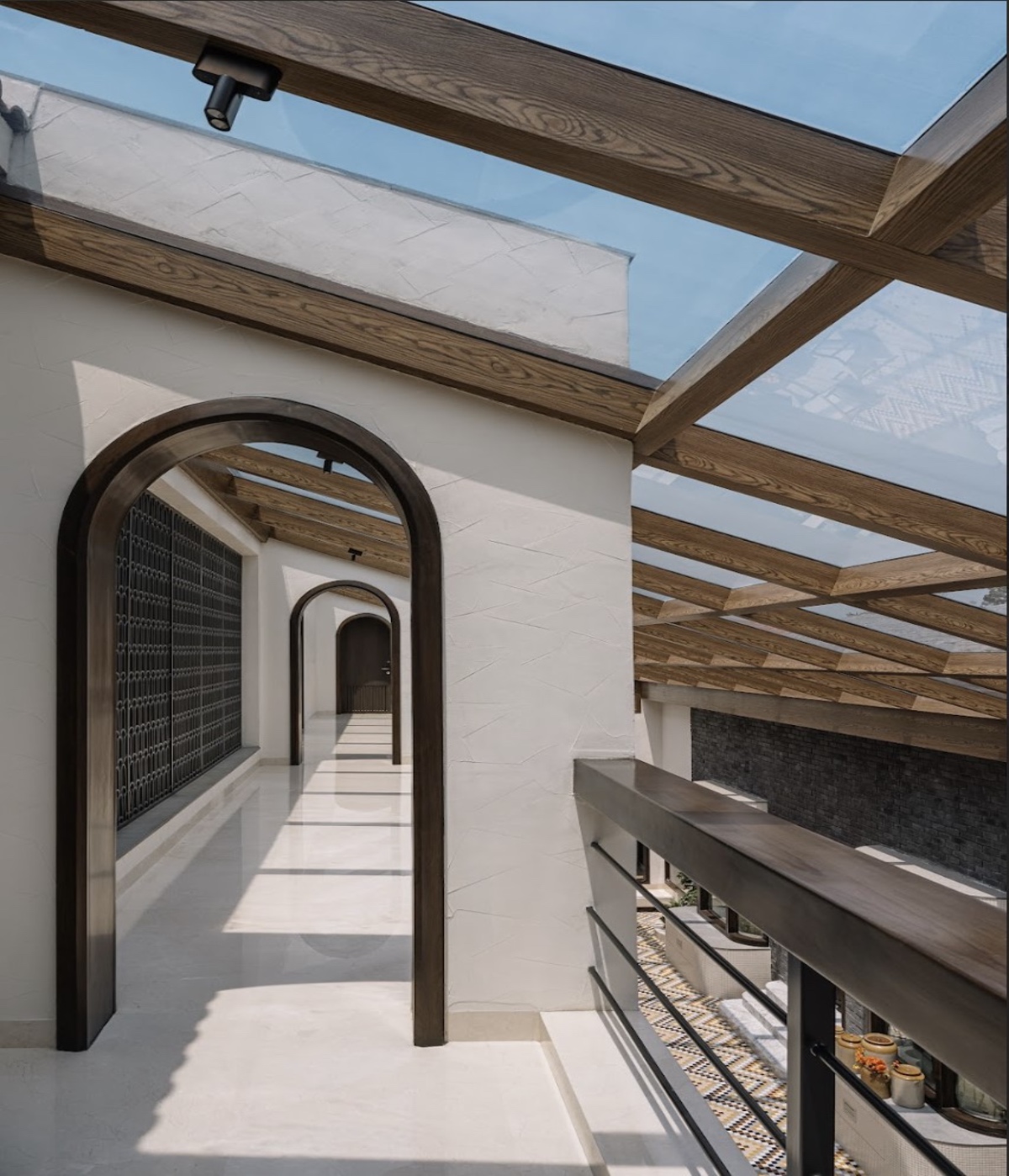
Image © Ishita Sitwala, courtesy of MuseLAB
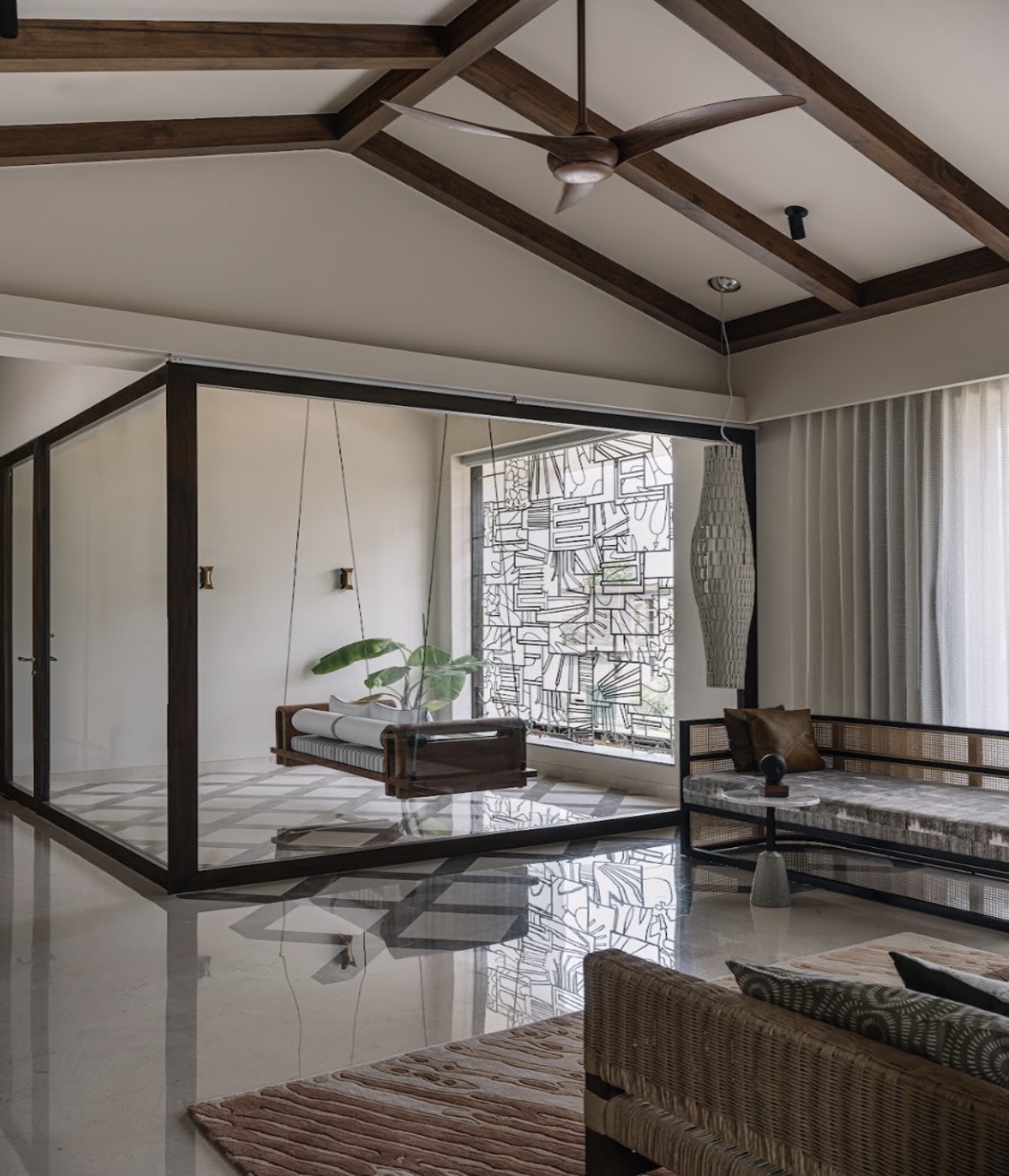
Image © Ishita Sitwala, courtesy of MuseLAB
MuseLAB's design philosophy is focused on creating meaningful gestures, moments and spaces that are inviting, explorative and calming. Drawing inspiration from the intricate decorative floors found in Chettinad homes and the timeless allure of Spanish tiles, the pixelated pattern flooring of the courtyard adds texture to the space. This is juxtaposed with bold expression of elements like the flamboyant floral tiles wrapping around the pool vault, creating a captivating visual. Throughout the abode, there is an interplay of elements with large-scale marble pieces adorning the formal living room on the ground floor, the staircase foyer and the library on the first floor, each space curated to evoke a sense of revitalization & rejuvination.

Image © Ishita Sitwala, courtesy of MuseLAB
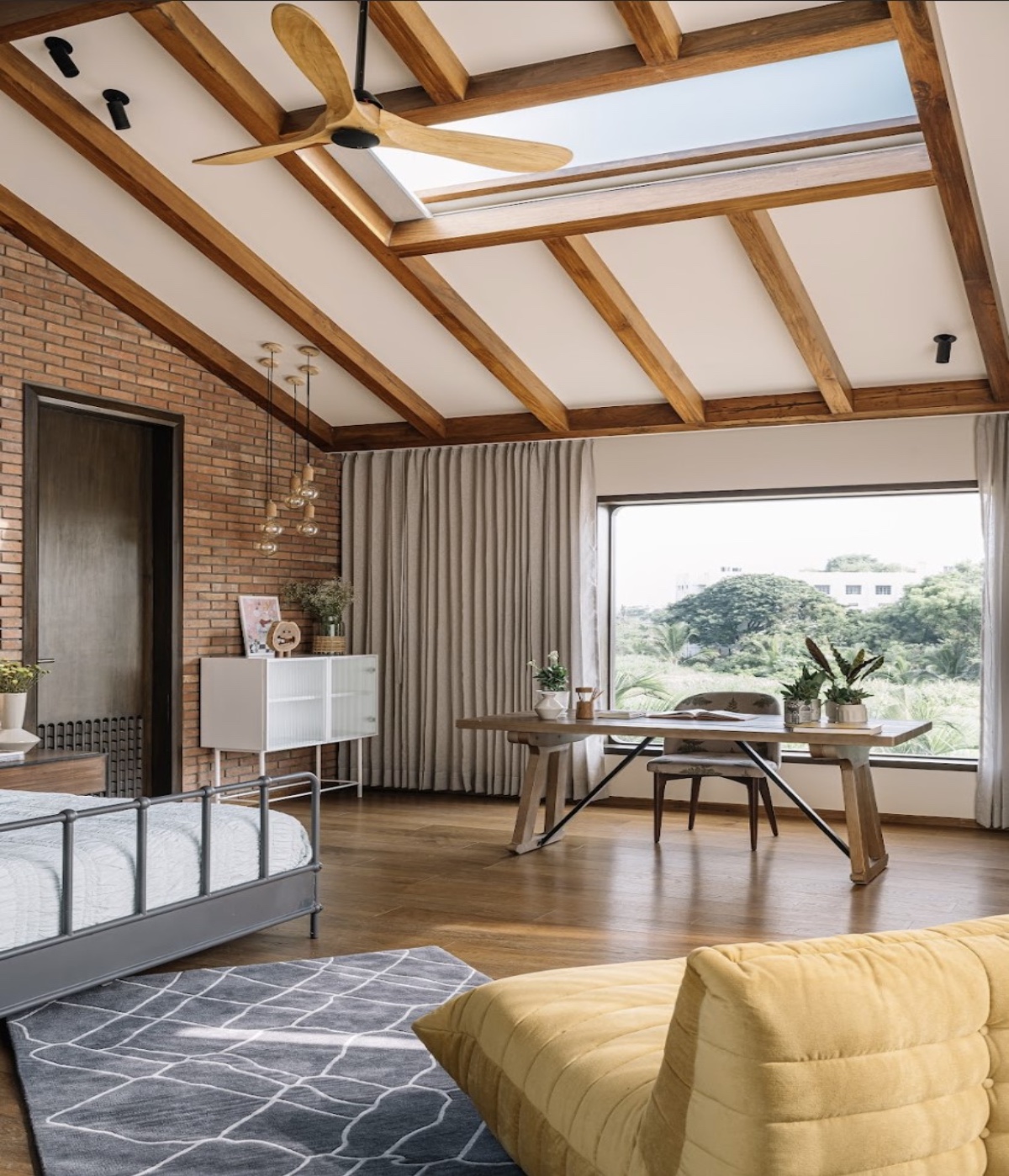
Image © Ishita Sitwala, courtesy of MuseLAB
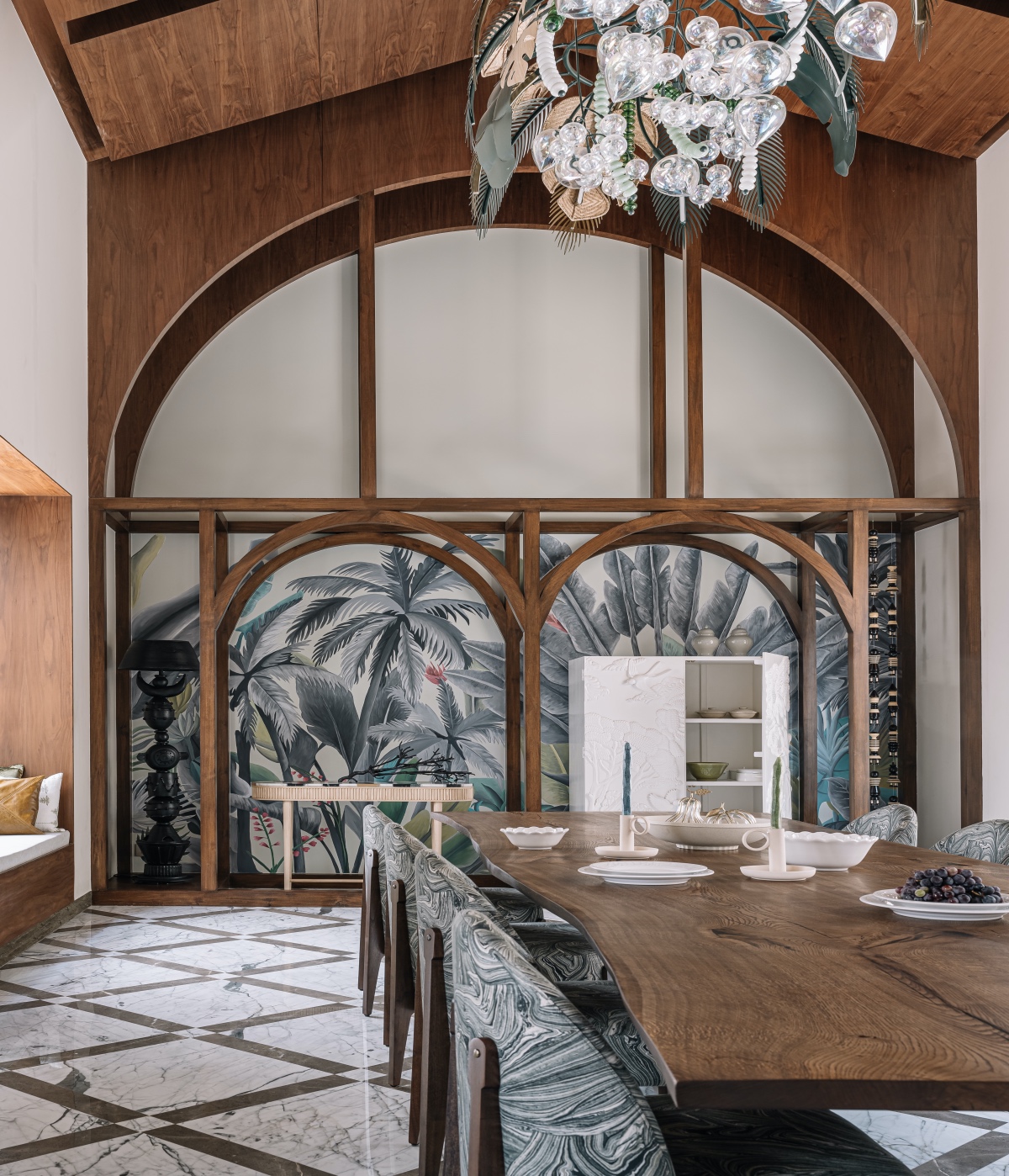
Image © Ishita Sitwala, courtesy of MuseLAB
Each of the spaces are unfolding into each other in a seamless manner, ceasing any isolated entities being formed due to function - creating a unique experience in the home. MuseLAB has collaborated with several local artists and craftsmen to create a home with character that speaks to the soul. Elements like handcrafted details, bespoke furnishings, vaulted spaces and the play of light with the negative spaces adding depth and a persona to the entire space. The house almost offering a retreat like transformative and meditative space for the homeowners. The fusion of these elements into each other making the hacienda-inspired abode a beacon of design inspiration & material exploration in the heart of Coimbatore.
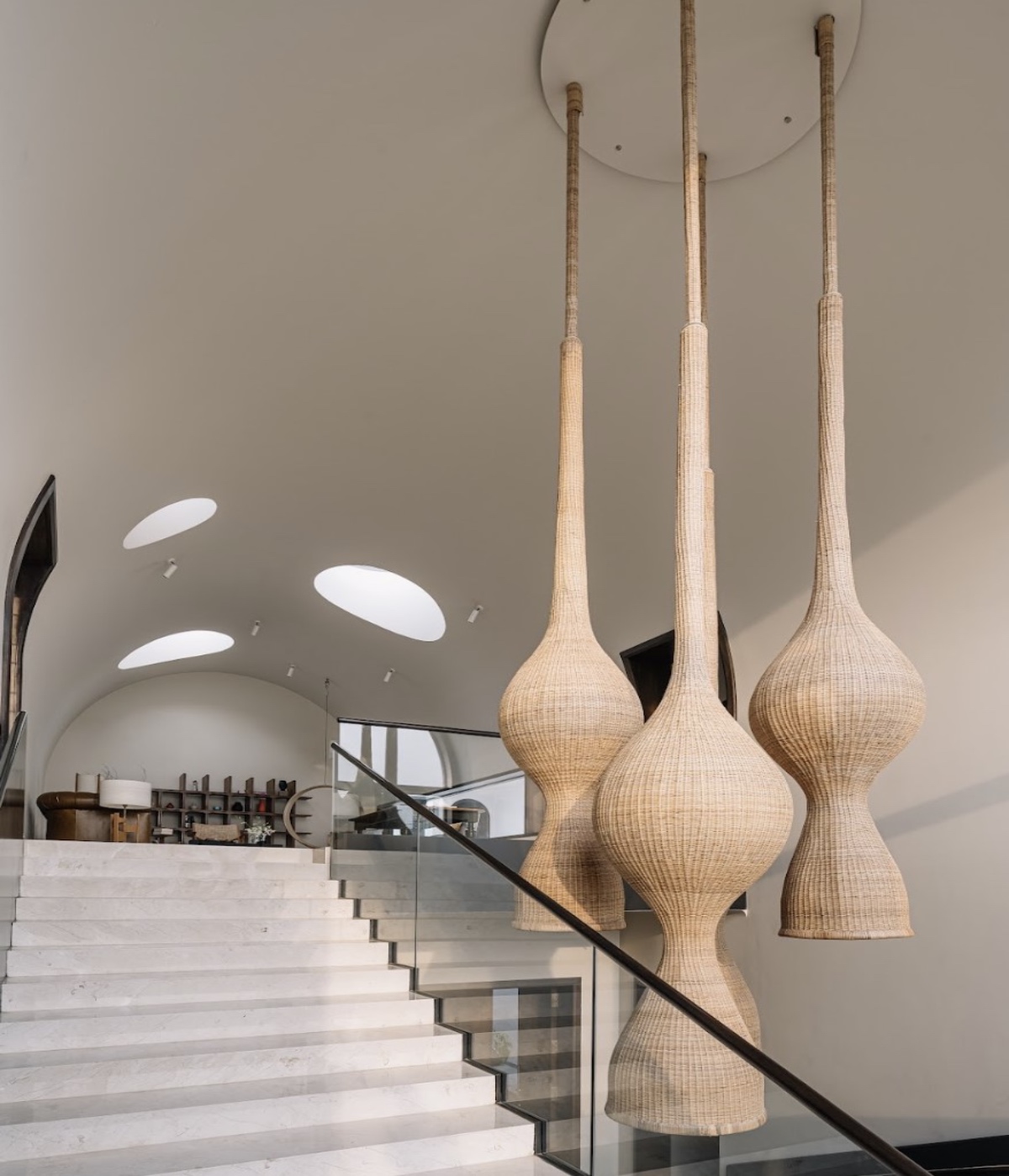
Image © Ishita Sitwala, courtesy of MuseLAB
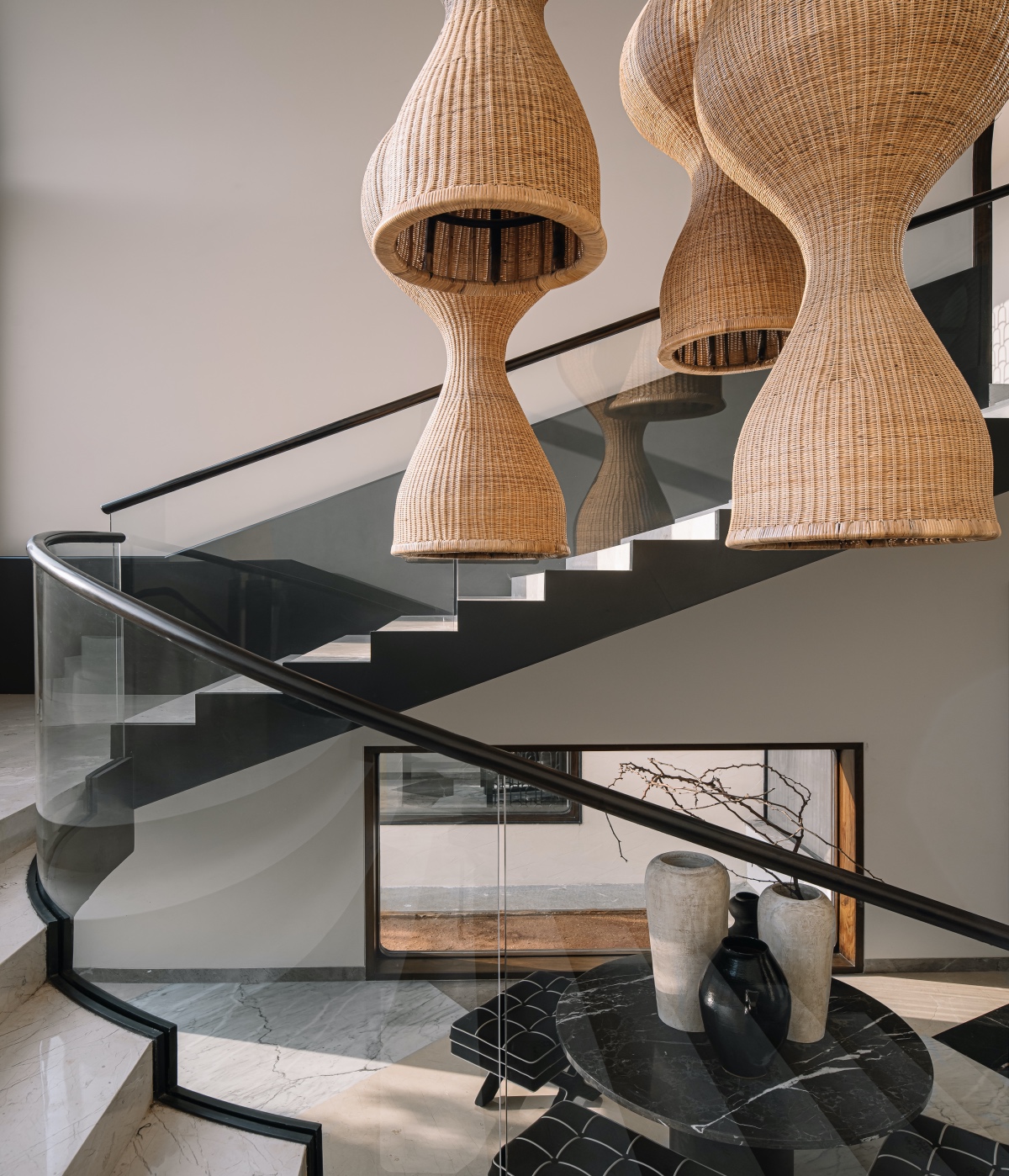
Image © Ishita Sitwala, courtesy of MuseLAB
Project facts
Project name: Hacienda House
Location: Coimbatore, India
Area: 39,400 sq ft (Plot) | 12,000 sq ft (Built-up)
Design firm: MuseLAB
Principal designers: Jasem Pirani, Huzefa Rangwala
Completion year: 2023
All images © Ishita Sitwala, courtesy of MuseLAB.
> via MuseLAB
