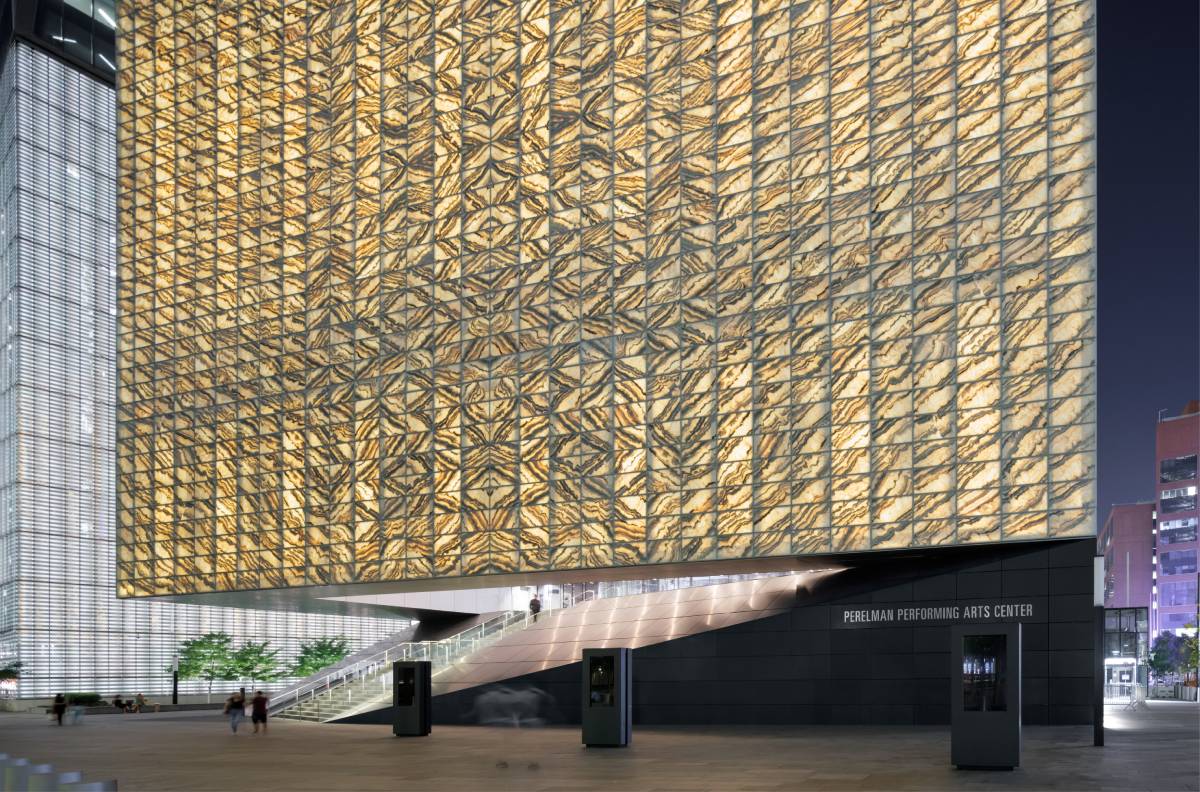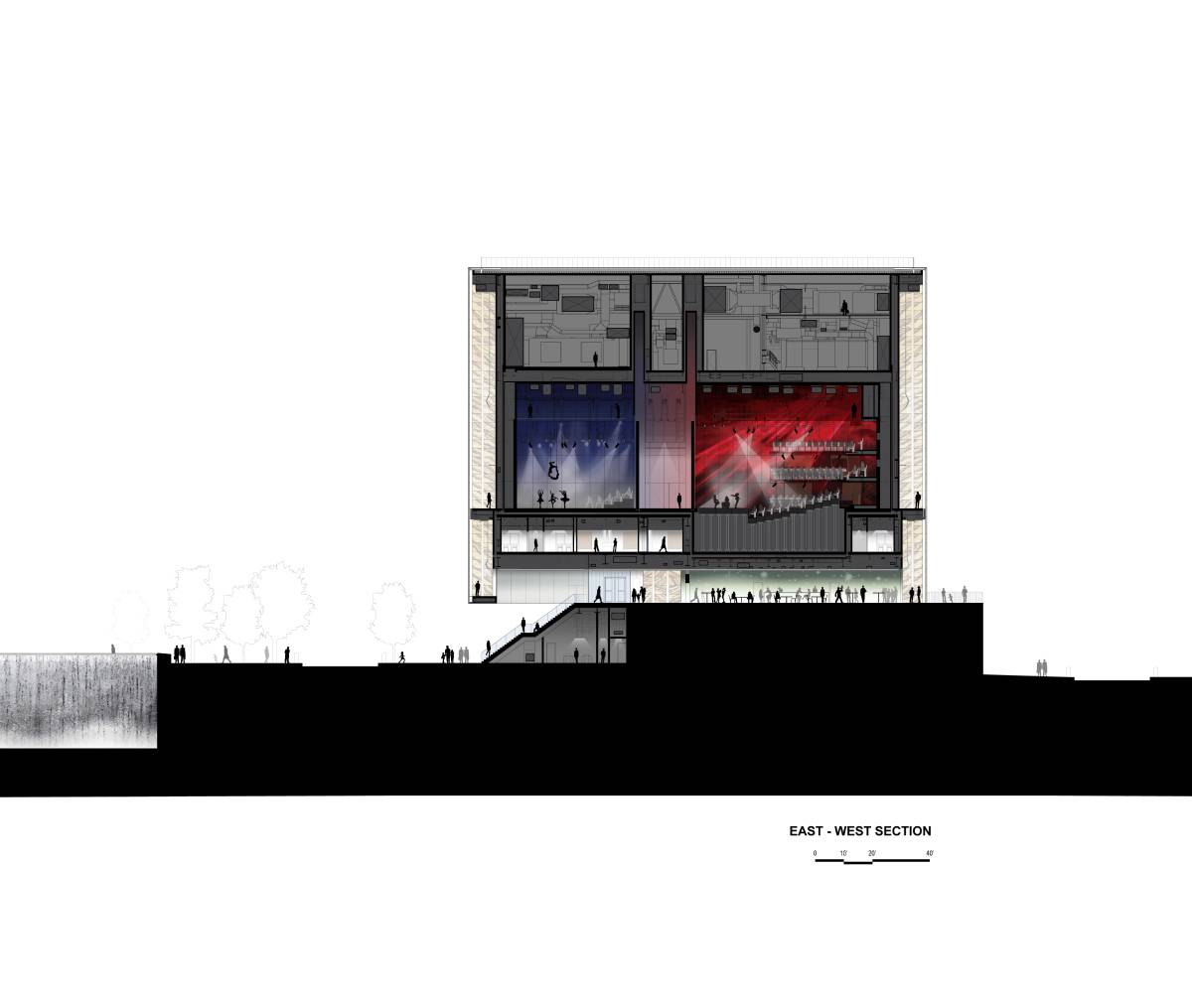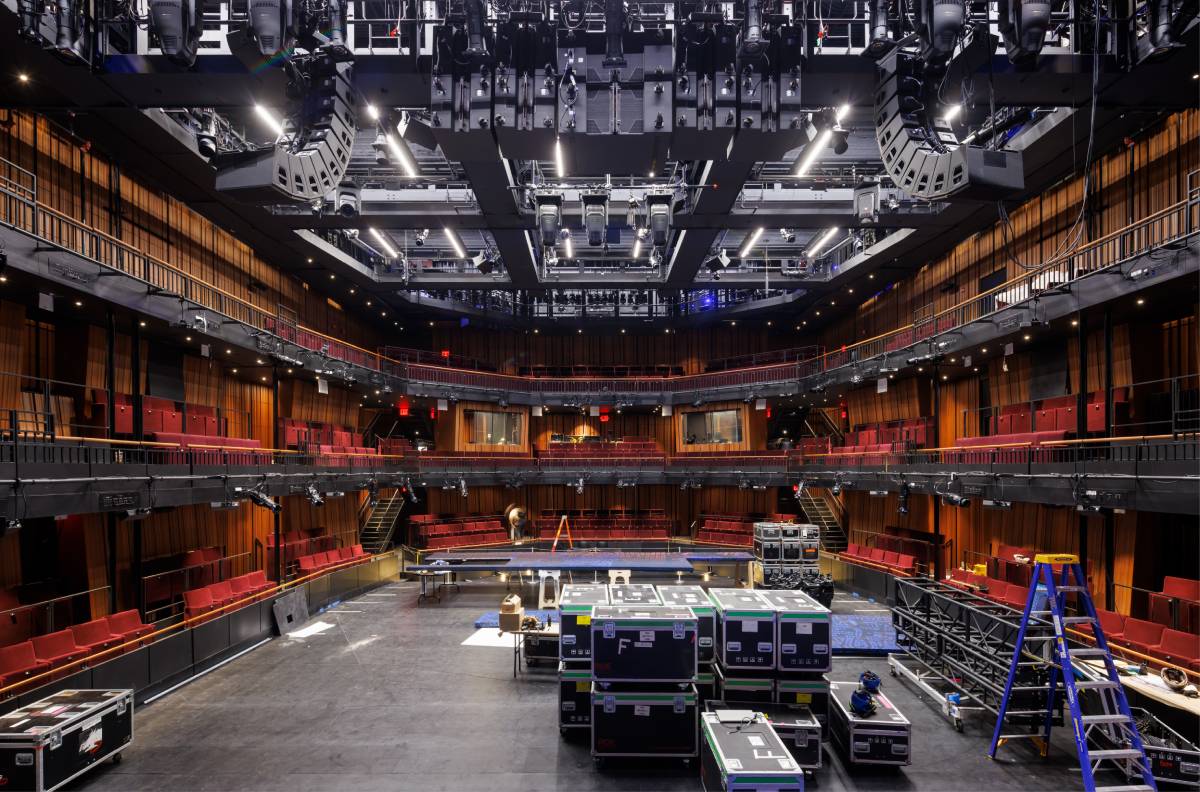Submitted by Mert Kansu
REX Architecture's Perelman Center challenges the "expected" in Manhattan
United States Architecture News - Jul 22, 2024 - 16:12 3649 views

Lower Manhattan, with its sea of glassy skyscrapers piercing higher than each other and wound in a hound race of being the shiniest, most eye-catching building perhaps becomes an exceptionally ubiquitous space where one can lose all sense of direction and even emotion. In such context, REX Architecture was selected to build the new Perelman Performing Arts Center, the final addition to the master plan for the World Trade Center. This new building was required to be “iconic” and sit on the ruins of another highly sought-after architect Frank Gehry, whose project was canceled after 10 long years. REX Architecture took this as a challenge to bring an evocative design to the master plan.
 Image © Iwan Baan, Courtesy: REX Architecture
Image © Iwan Baan, Courtesy: REX Architecture
An elegant, yet mysterious marble box, seemingly mute in the daytime, yet transformative to the public atmosphere with how it is engaging the plaza and the 9/11 Memorial. At night, the marble veil becomes alive, projecting the life ongoing within. REX Architecture dealt with the needs of the owner and program tactfully, as the elegant marble box not only achieves to create the iconic addition to the site that was requested, but increases the curiosity of the public eye, inviting them within, as Perelman Performing Arts Center is designed to be a place for the people of NYC and beyond to break experiential expectations, provide unparalleled flexibility, foster artistic risk, deliver the most technologically advanced and digitally connected spaces for creative performance, and engage the local community.
 Image © Iwan Baan, Courtesy: REX Architecture
Image © Iwan Baan, Courtesy: REX Architecture
The structure carefully places itself on the existing structural foundation and organizes its section into 3 layers. 1st layer composes the public realm, where the public is invited to observe, enter, linger, or speculate. The peel or “fracture” provided at the base level of the enclosure creates a slit into the building, for ones that are motivated to explore behind the curtain, they are comfortably accepted inside, to the “public living space” of the building, where lobby, restaurant, bar and a terrace is housed.
 Drawings © REX Architecture
Drawings © REX Architecture
The performance layer is sandwiched between the public and the top, Performance layer, and provides rehearsal, preparation, and operational spaces with easy access to either level of the building. The top layer now the only one left to be explored, is where the mystery fully reveals all its potential. 3 performing spaces of 499-, 250-, and 99-person capacity are designed with guillotine walls that can move to reconfigure these performance spaces into 7 additional possible spaces, able to house an even larger multitude of events. On the perimeters of the rehearsal room and the 250- and 99-person auditoria, acoustic glass walls with integrated black-out blinds provide natural light into performances and rehearsals, and enable these rooms to be rented for events. Furthermore, the entire experience can be further modified by a configurable zone around the auditoria. Acoustic doors surrounding the performance halls can be closed in various permutations to create new “back of house” or “front of house” spaces and form unexpected lobbies and performance ante-chambers. Also key to these permutations, baffles introduced pivoting from the auditorium’s exterior walls function as control gates, directing the flow of audience in or past the auditorium’s entrance, or block access to anyone but performers.
 Image © Iwan Baan, Courtesy: REX Architecture
Image © Iwan Baan, Courtesy: REX Architecture
It is with no suspect that the provocative, flexible, yet precise and rigorous sensibility of the interiors exacerbates the mystery of the precious nature of the veil that is the façade. With this duality, a “rough in the diamond” is introduced to the urban scene of south Manhattan. As perpetual oscillation of financial markets reflects on mirror-like façades of surrounding skyscrapers, Perelman Performing Arts Center, perhaps to ease, or question, the sensory barrage Manhattan visitors are accustomed to.
Project Facts
Location: New York, NY
Area: 129000 ft² (11984 m²)
Completion Date: 2023
Architects: REX Architecture
Structural Engineer: Magnusson Klemencic Associates
Acoustic Engineer: Threshold Acoustics
General Contractor: Sciame Construction
Top image © Iwan Baan.
Photography © Iwan Baan.
Drawings © REX Architecture.
> via REX Architecture
