Submitted by WA Contents
OODA unveils design for dancing Bond Towers for Tirana
Albania Architecture News - Jul 22, 2024 - 12:29 4289 views
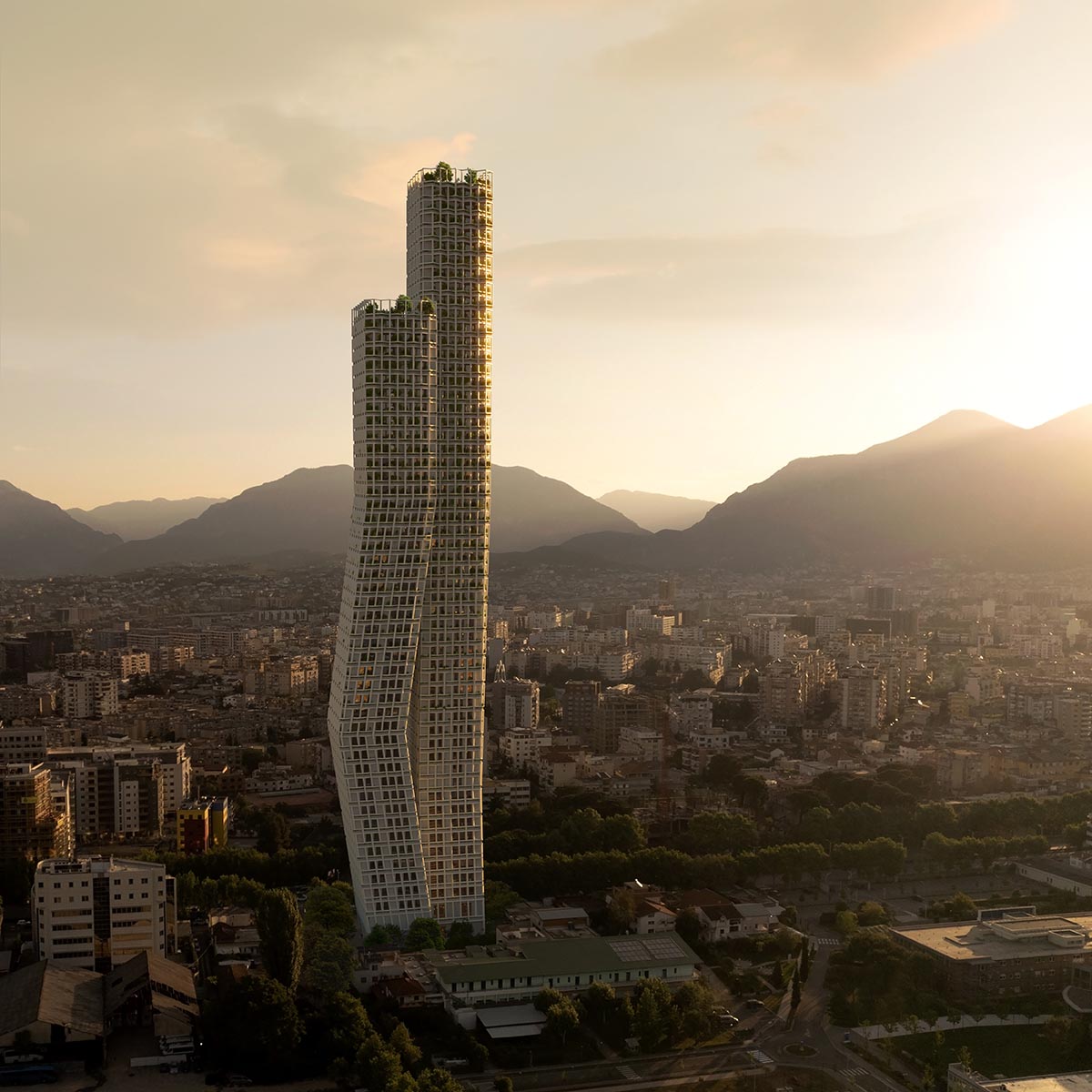
Portugal-based architecture practice OODA has unveiled design for dancing Bond Towers in Tirana, Albania.
Named Bond Tower, the 54,423-square-metre tower is located at the intersection of Dritan Hoxha Avenue, in the western part of Tirana, Albania.
This 50-story skyscraper, located in a development zone, is intended to serve as a symbol of the modernization and growth of the Albanian capital.
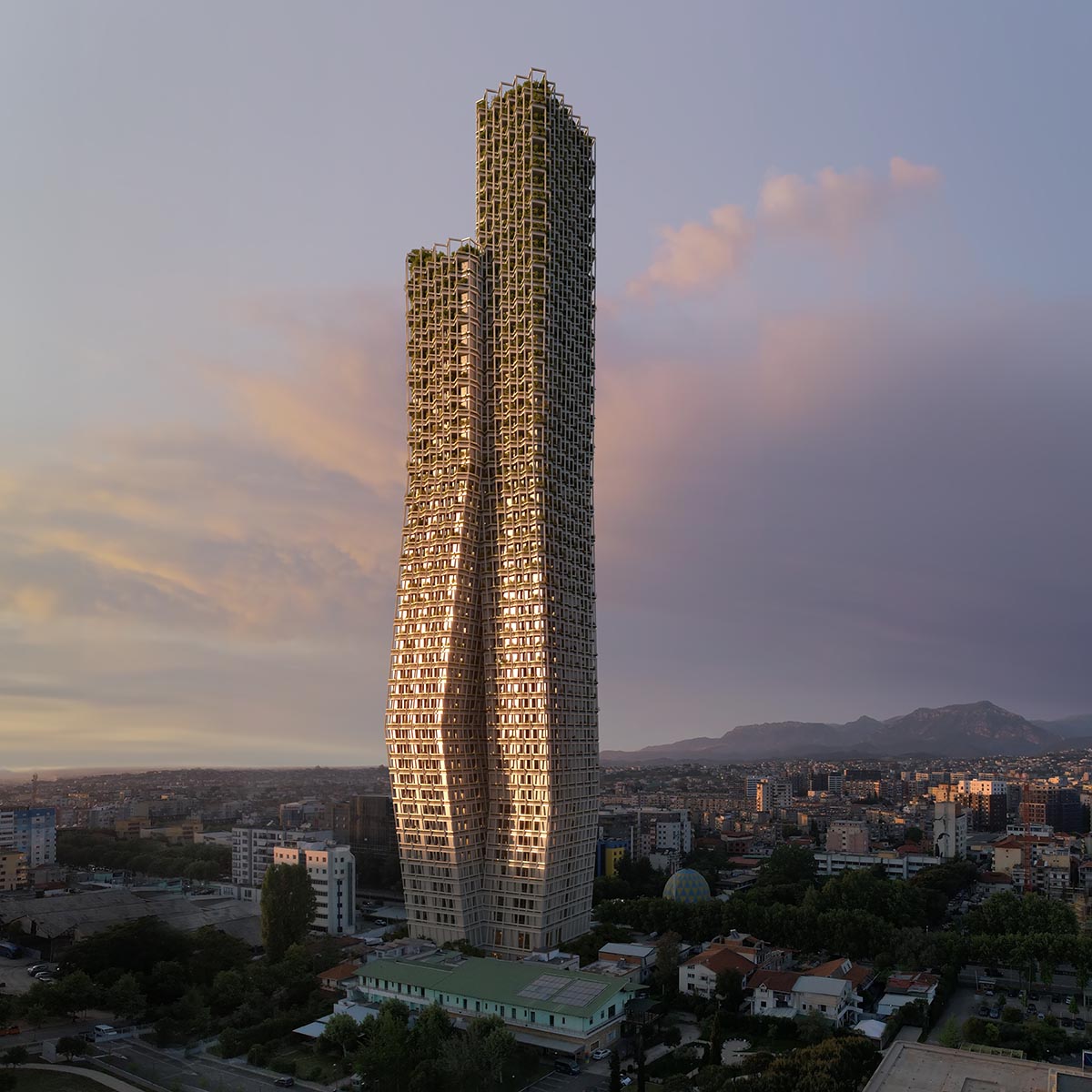
Image © Plomp
The interlocking towers stand like a ballet dancer's performing the plié position. The firm described the towers like "creating a silhouette reminiscent of the grace of a ballet."
The structure combines office, retail, residential, and hotel space to represent the dynamic urban life of the city.
The façades reflect the society's history and culture in powerful way. Bound gives Tirana a fresh elevation that stands for development and urban change. The building's parametric structure gives the facade a distinctive texture by reflecting the traditional carpet patterns found in Albania.
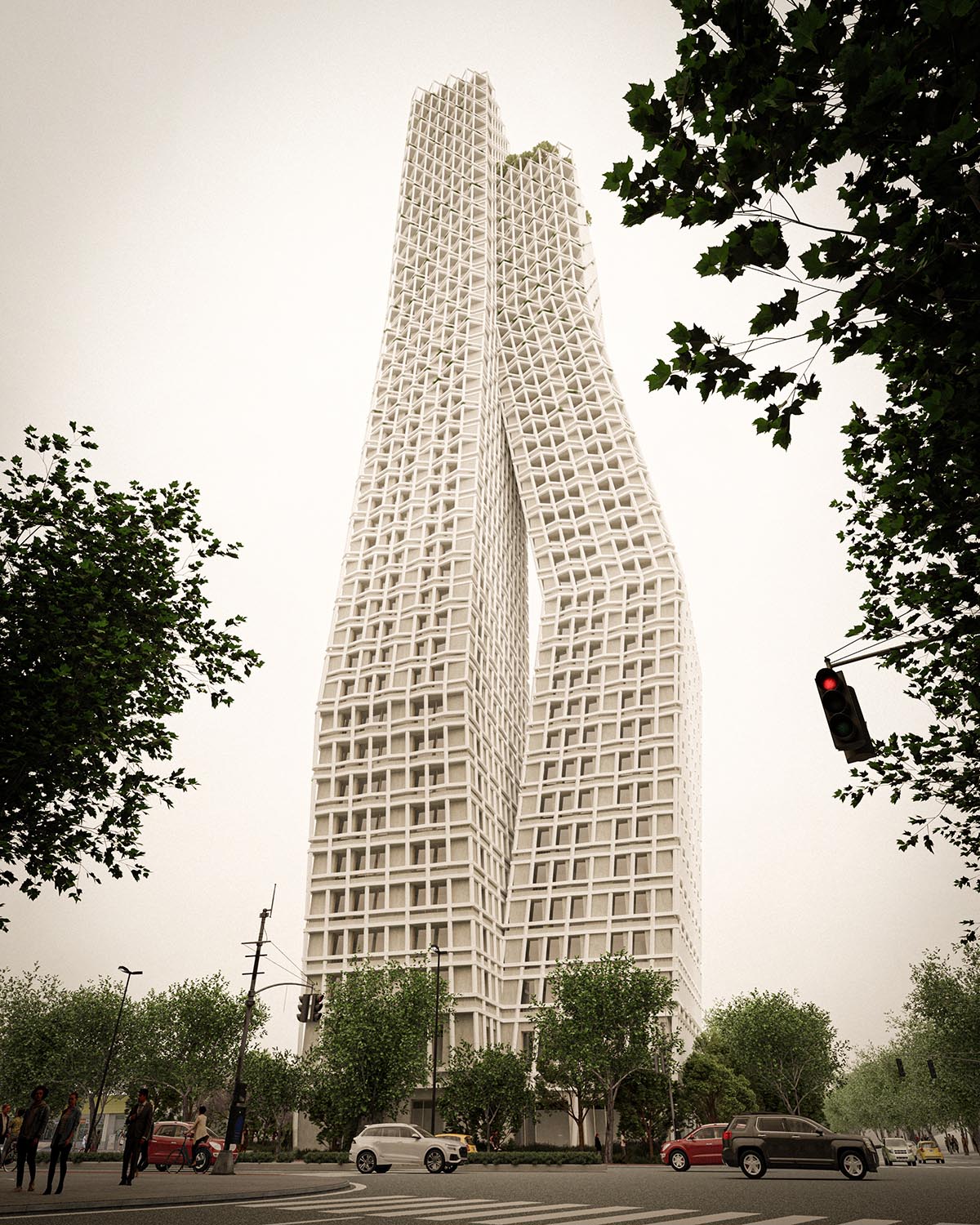
Street View. Image © OODA
Similar to how a dancer incorporates precision into each step, this structure combines history and culture to create a unique design that captures the changing face of the city.
The firm's method integrates modern architectural techniques with historical heritage influences to create a physical representation of Tirana's changing identity.
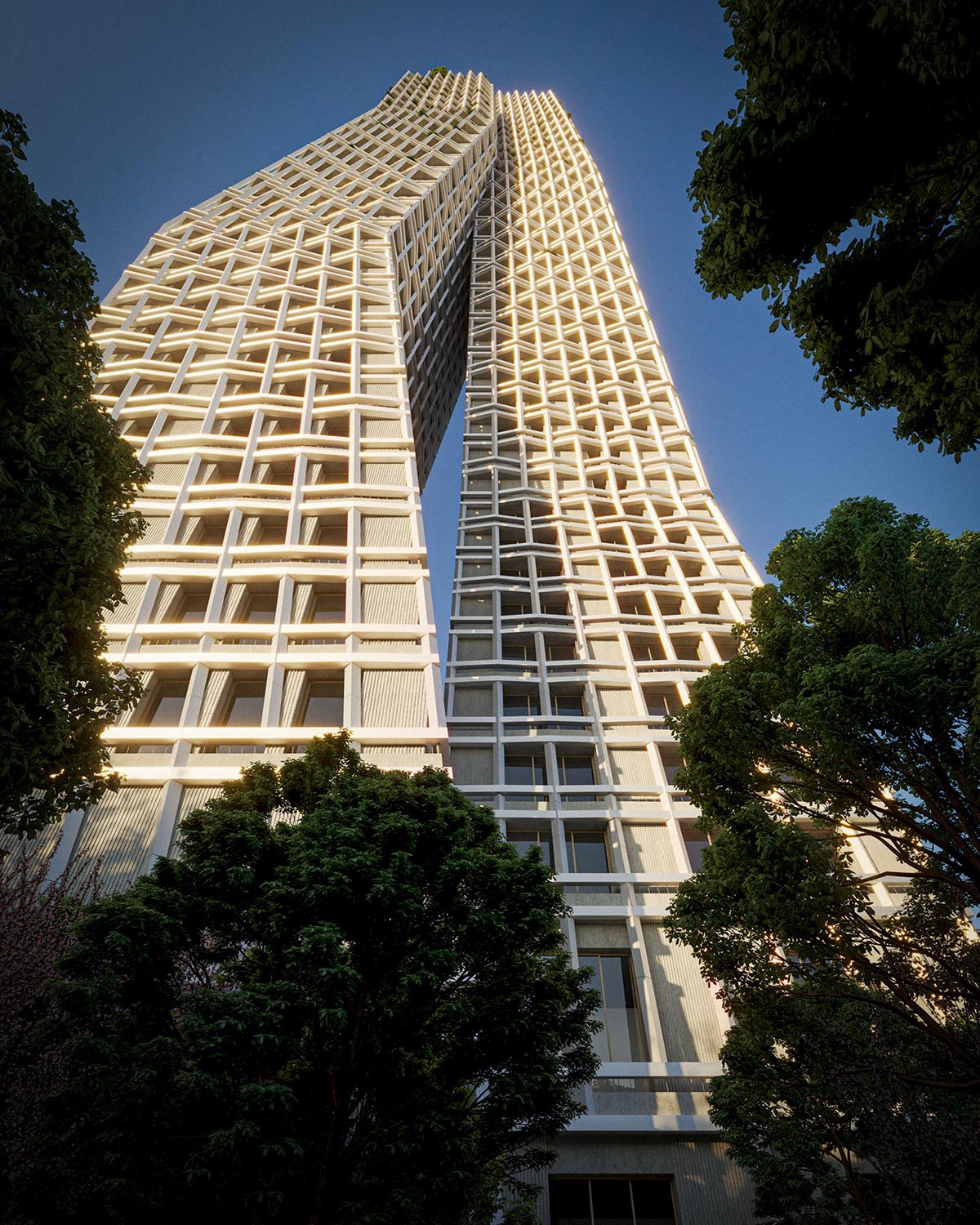
Emerging from the city. Image © OODA
The building has an elegant and recognizable presence because of the interplay of two interconnected volumes of varying heights that meet in a plié in the urban landscape, creating a silhouette reminiscent of ballet grace. This interplay of forms prevents the creation of a massive urban volume.
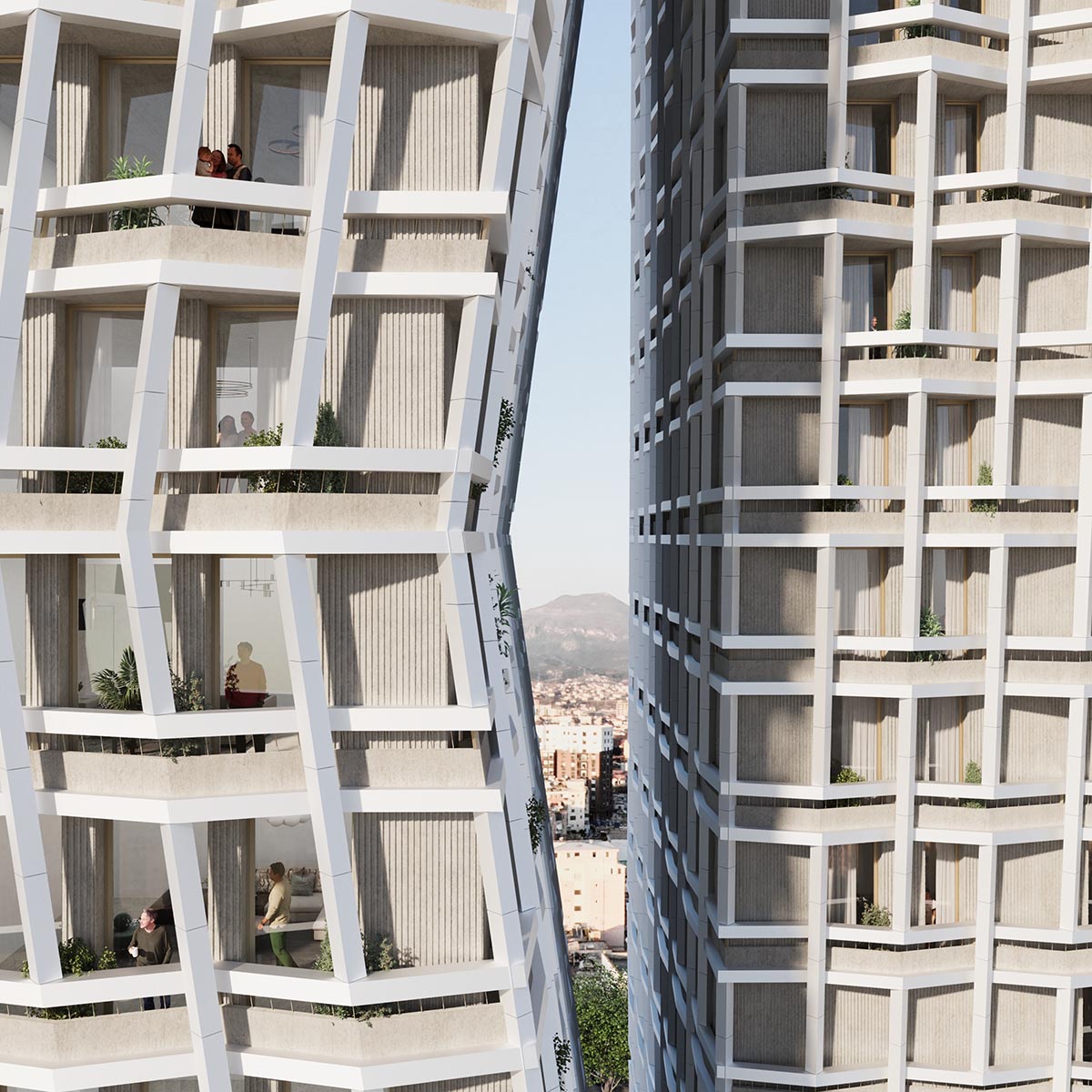
Facade Detail. Image © OODA
OODA is inspired by the Albanian mountains, and the public and green spaces are integrated around the building. They are also designed to encourage dialogue and enrich community life.
With resilient plants on the higher levels reflecting the high-altitude flora and varied plantings on the lower levels echoing the mountain valleys, the vegetation strategy mimics the natural gradation found in these mountains, offering a varied and enriching experience with an intriguing variety of textures and scents.
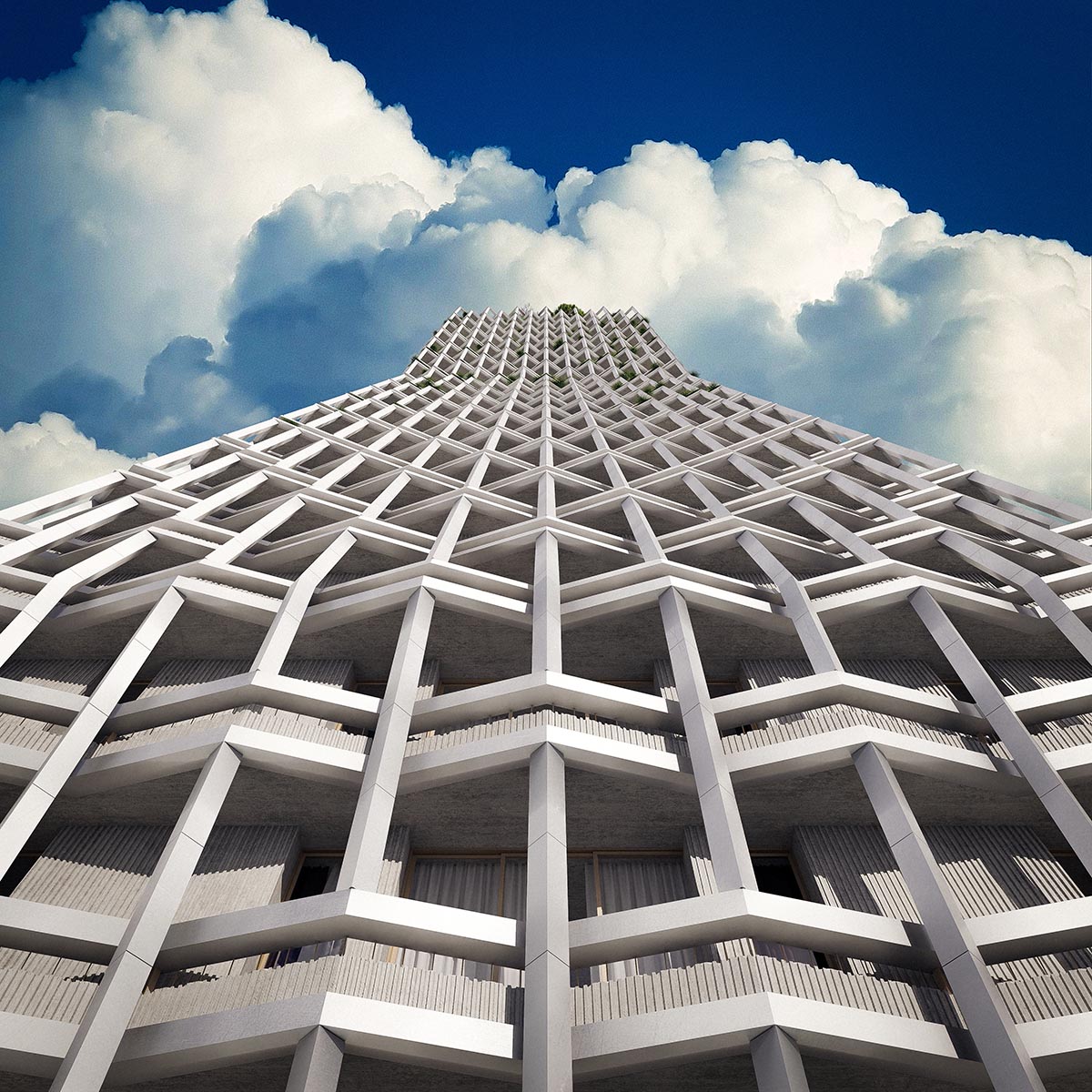
Facade Detail. Image © OODA
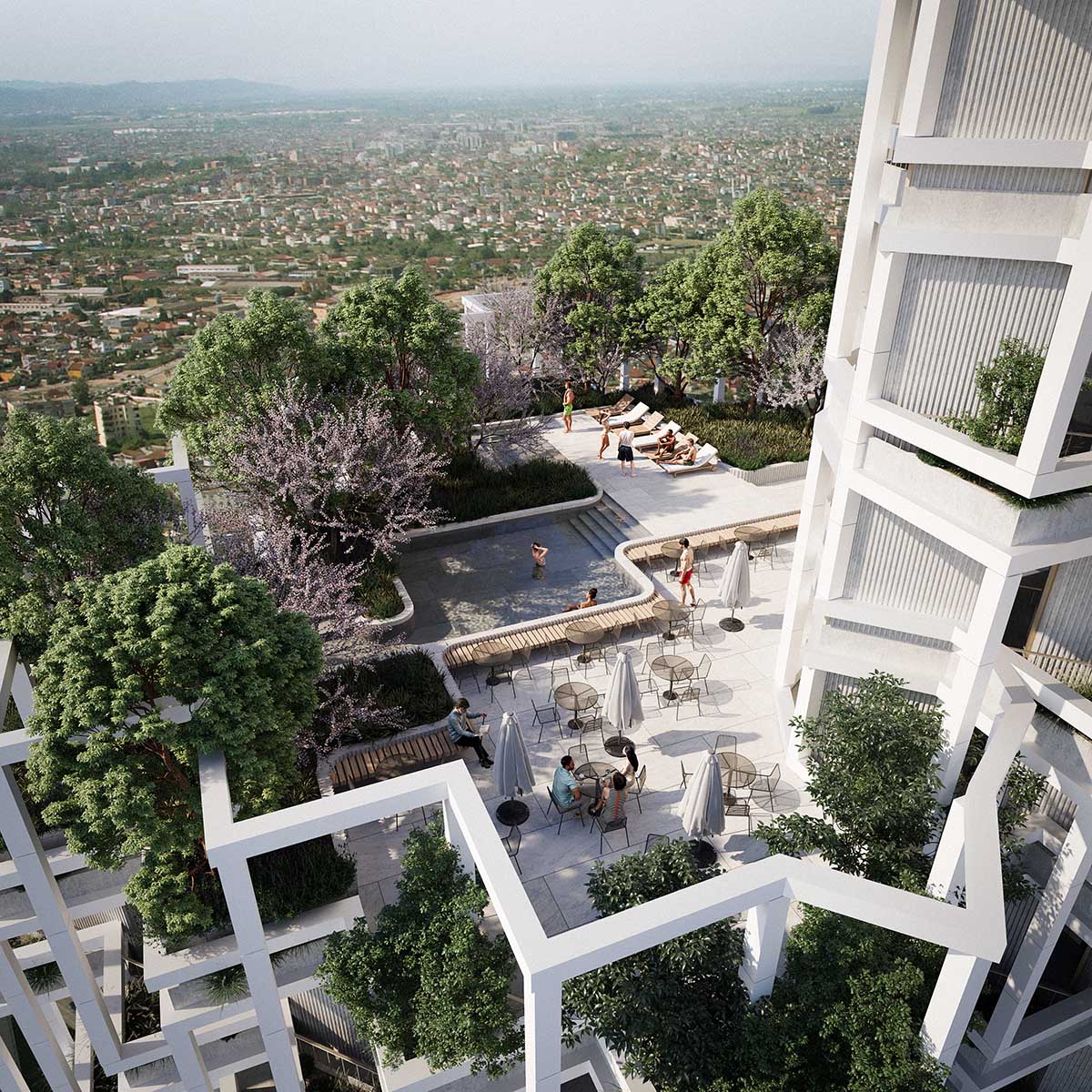
Rooftop Landscape Design. Image © OODA
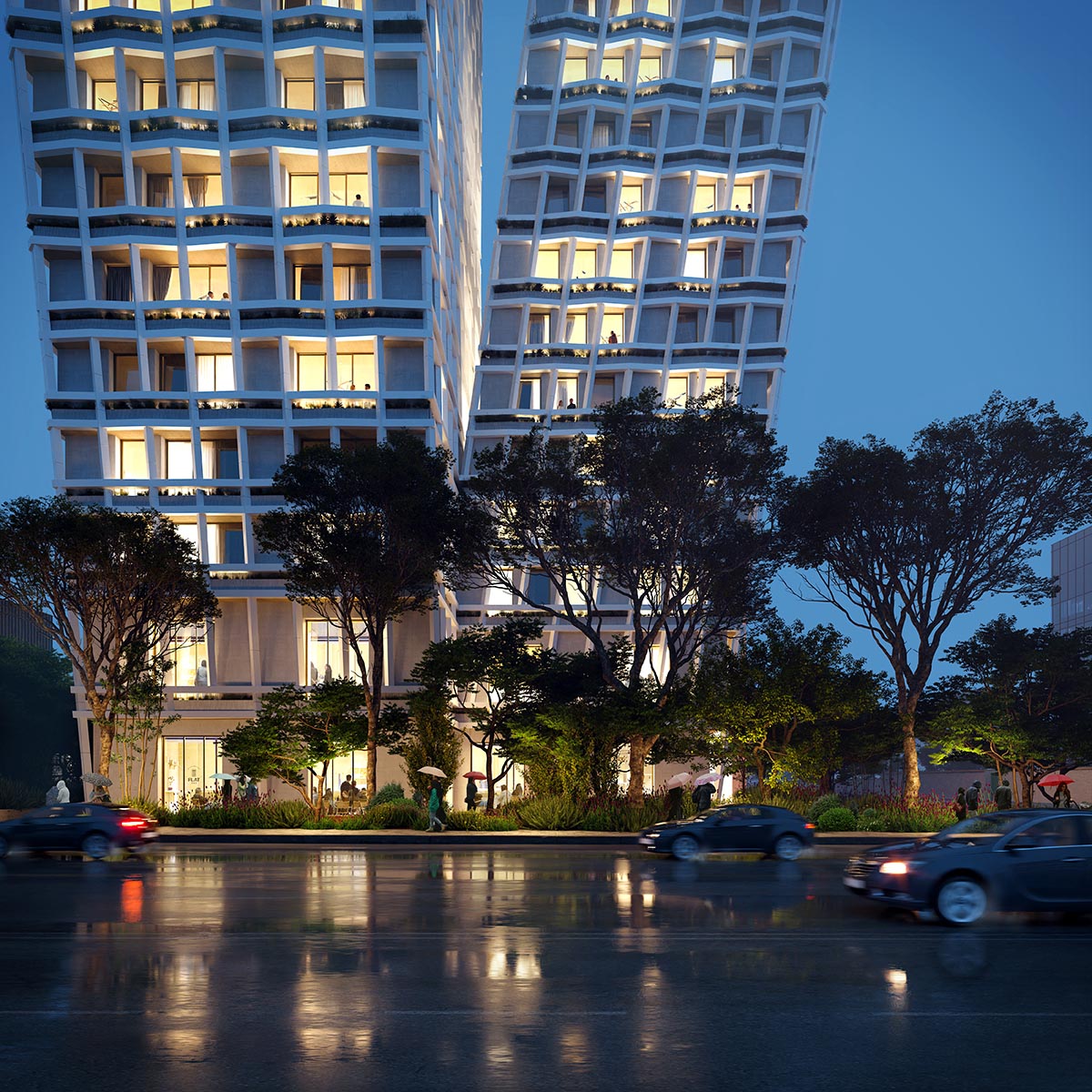
Street View. Image © Plomp
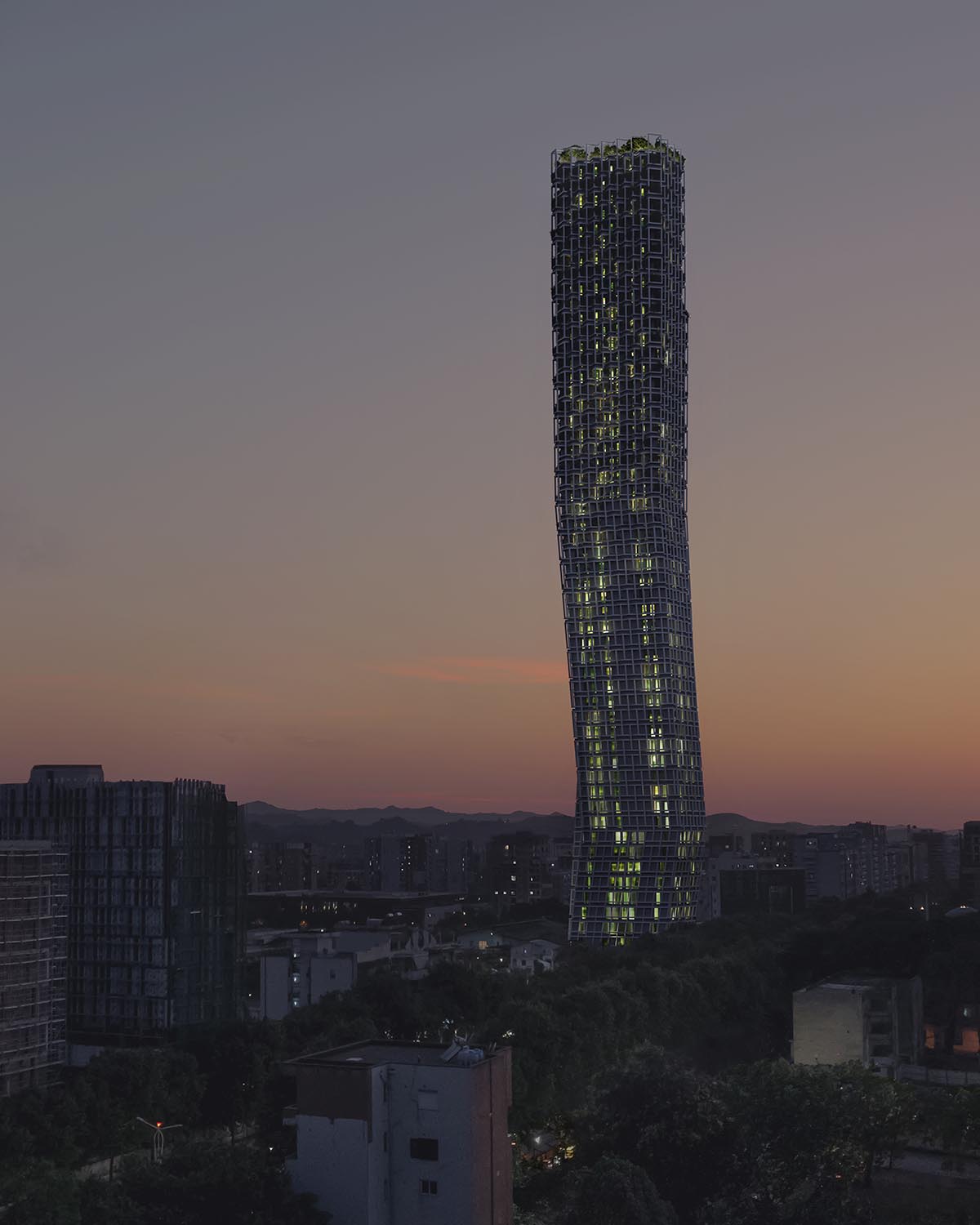
Aerial View. Image © Plomp
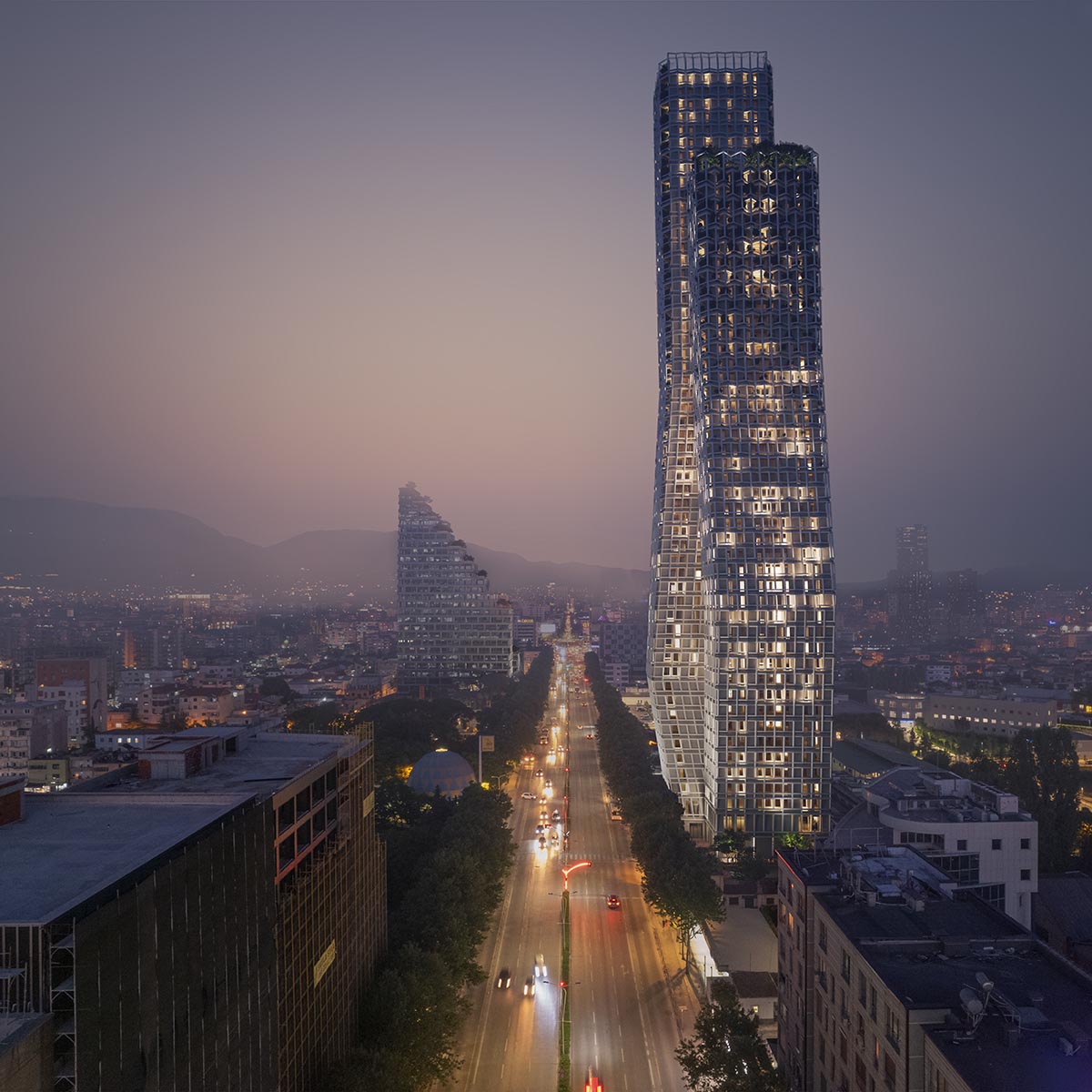
Night Street View. Image © Plomp
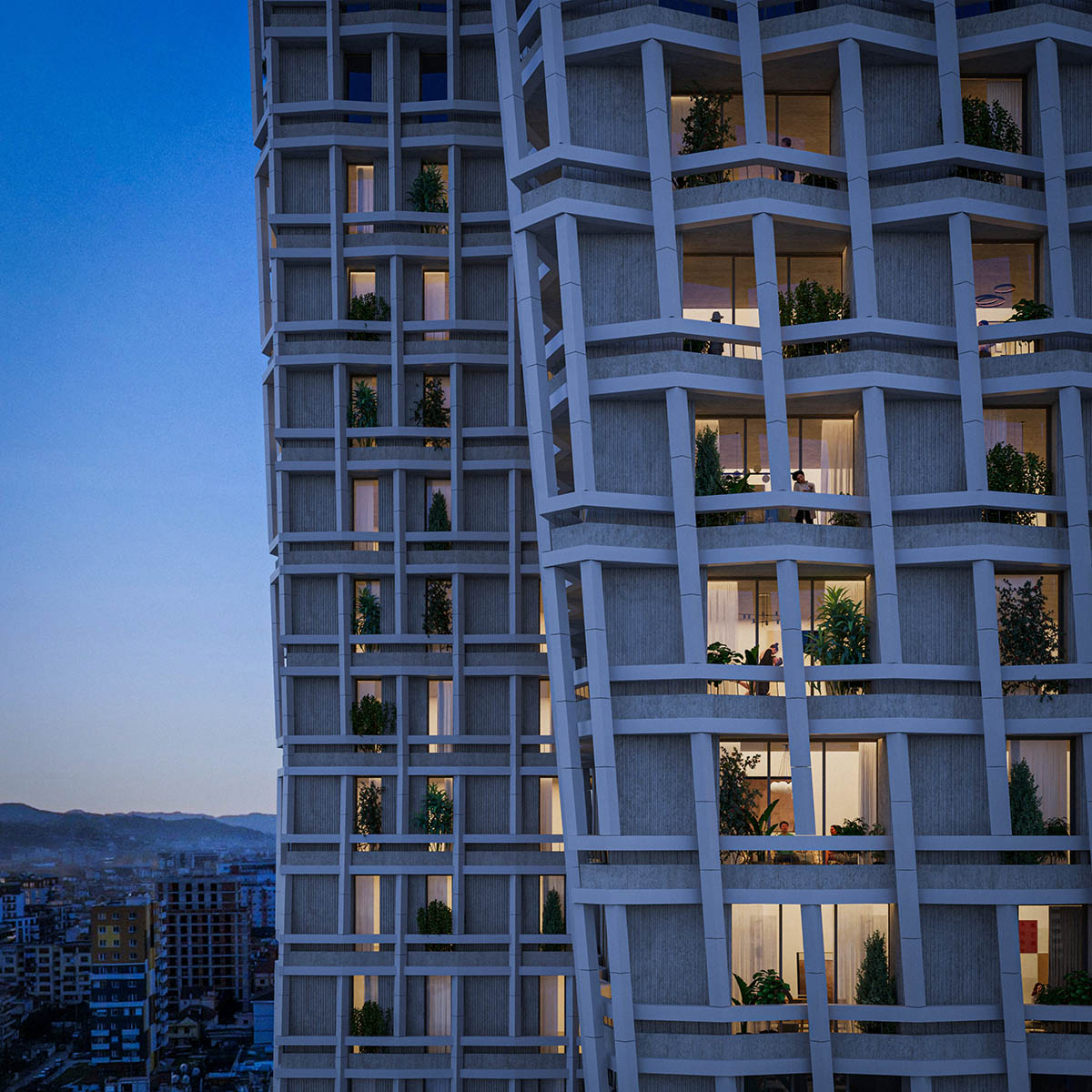
Facade Detail. Image © OODA
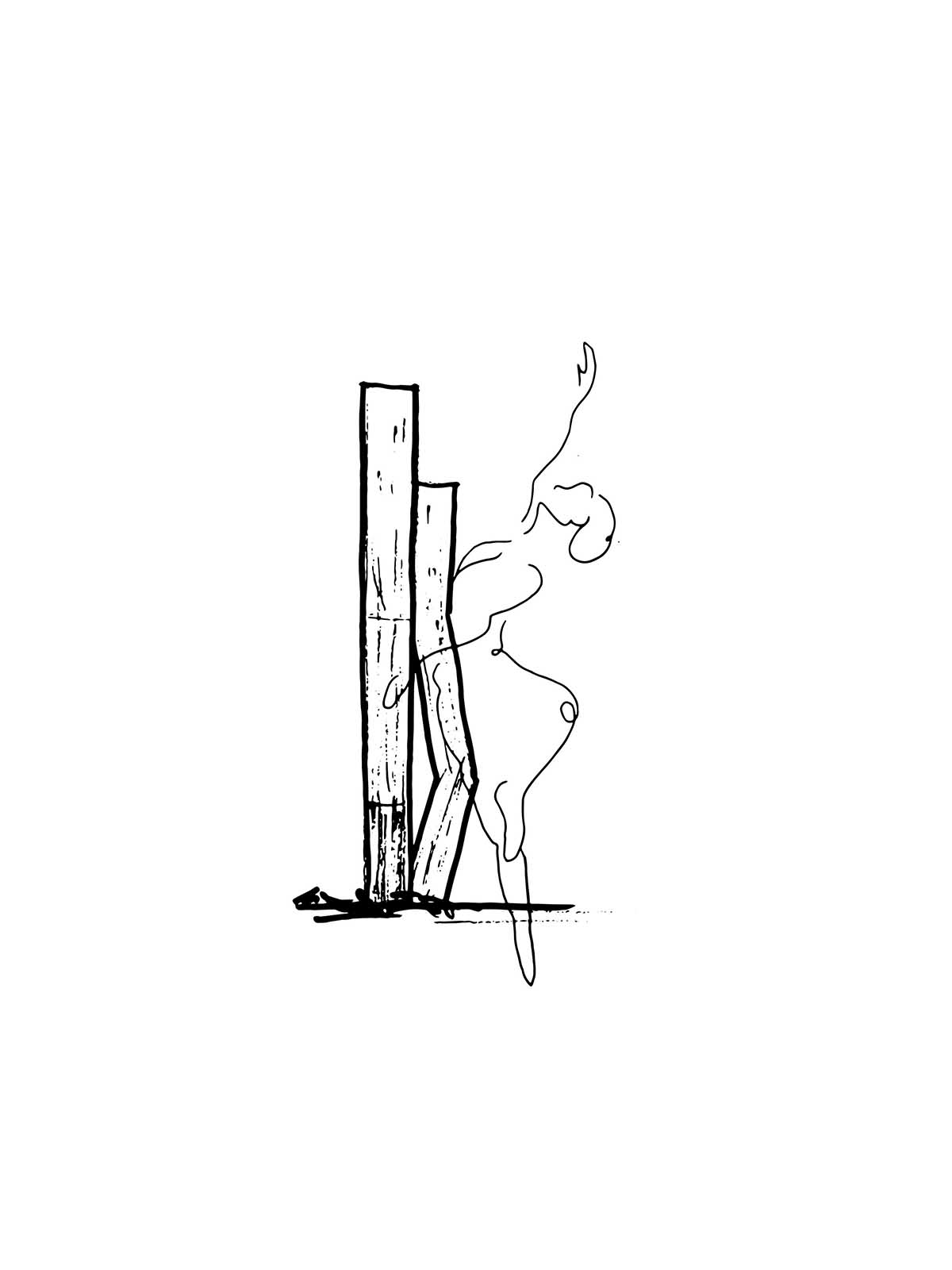
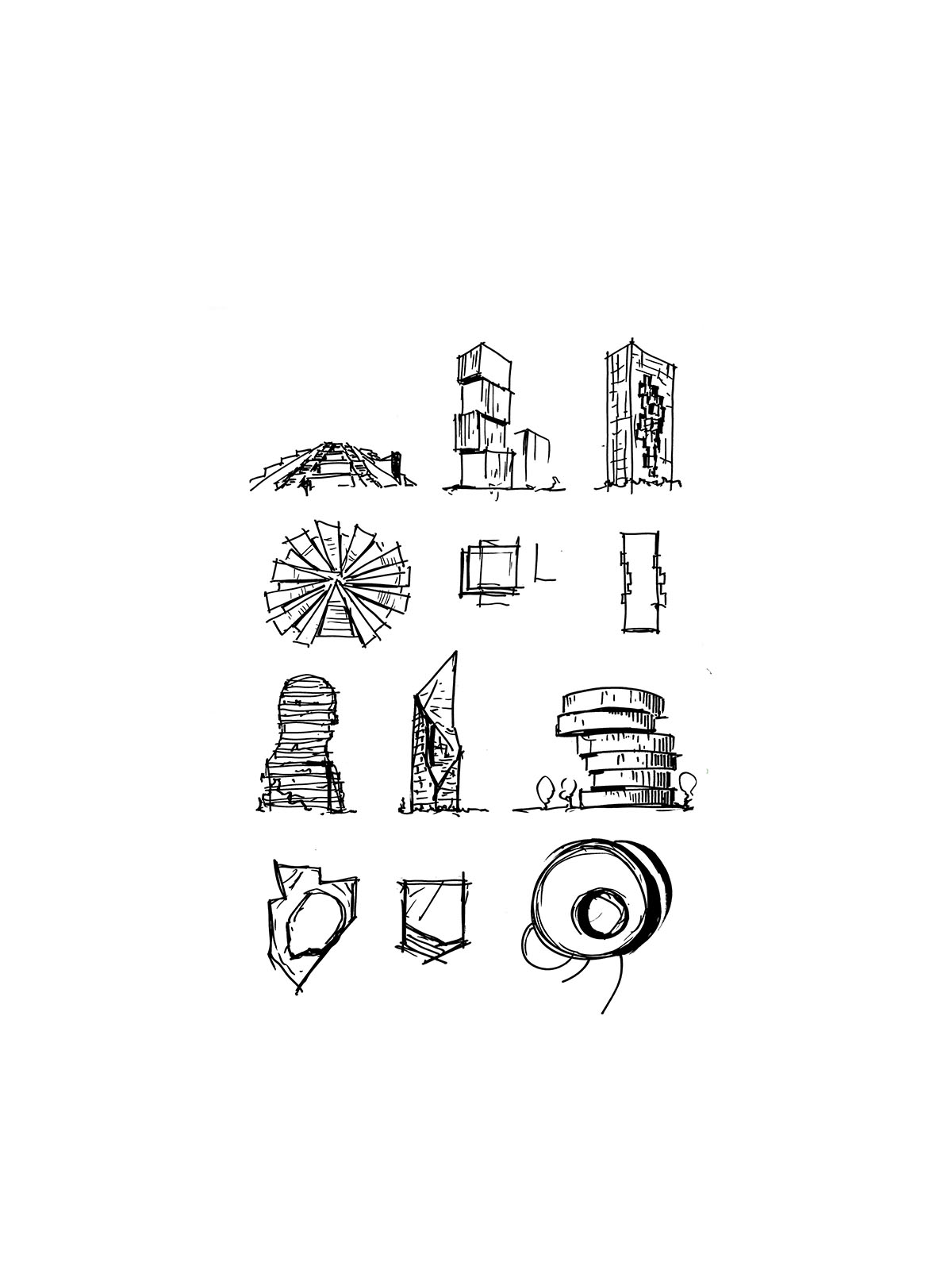
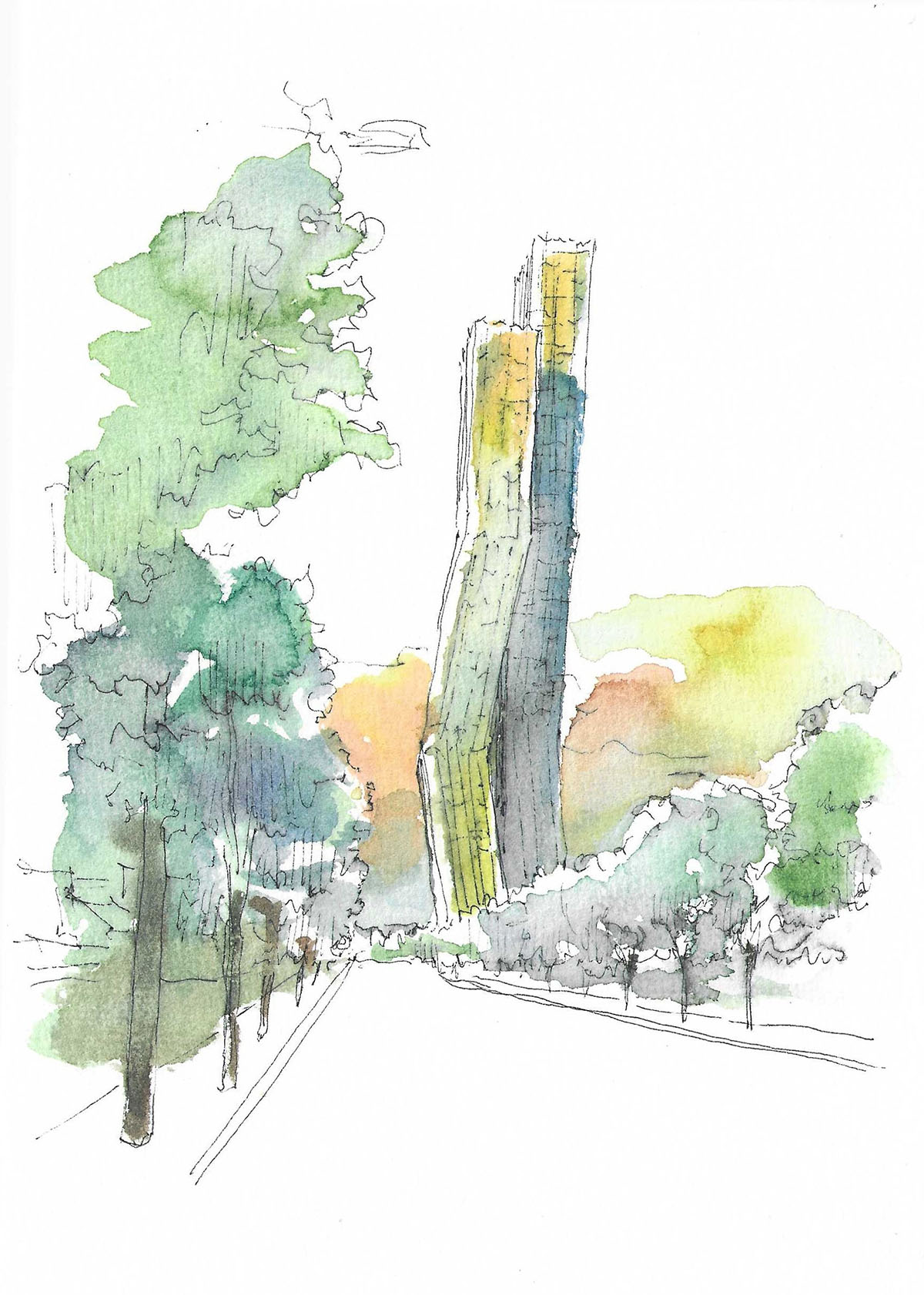
Over 50 individuals from various nationalities make up the team at OODA, and they work on a variety of projects with varying scopes and objectives. Over 600,000 square meters of construction, ranging from individual homes to large residential buildings and hotels, as well as institutional buildings and masterplans, are currently under OODA management.
Project facts
Project name: Bond Tower
Architects: OODA
Year: 2024
Location: Tirana, Albania
Size: 54,423m2
Engineering: LAIII
Landscape: P4 - Artes E Técnicas Da Paisagem (Landscape Arts and Techniques)
Status: In progress, Start of construction
All images © Plomp unless otherwise stated.
All drawings © OODA.
> via OODA
