Submitted by WA Contents
A baobab tree informs a cafe featuring three gable and fluid forms in Thailand by IDIN Architects
Thailand Architecture News - Jul 19, 2024 - 12:30 3615 views
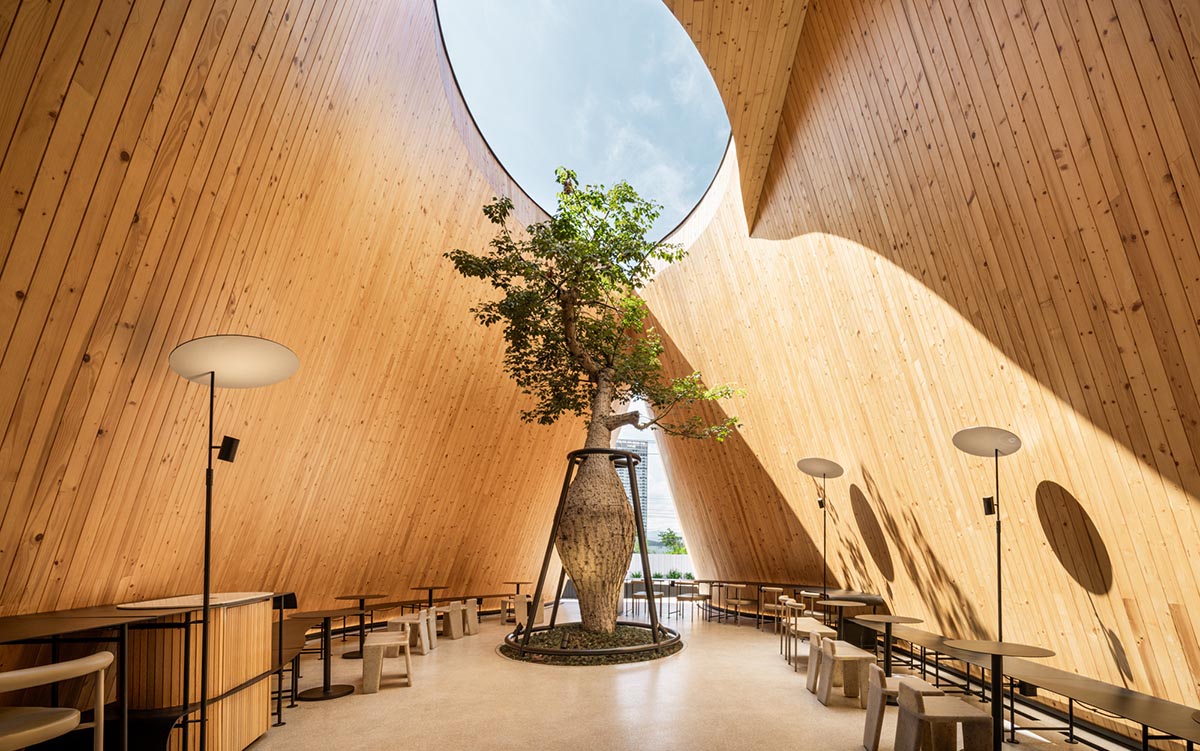
Bangkok-based architecture practice IDIN Architects has designed a cafe informed by a bottle tree (baobab) in the center in Chonburi, Thailand.
Named Harudot By Nana Coffee Roasters, the 475-square-metre cafe is located in the well-known Thai beach town of Chonburi. The owner of Nana Coffee Roasters, a brand, and the landlord, who has a special interest in plants with unusual forms, collaborated with IDIN Architects to create this café.

In Japanese, the name "Haru" means "Spring," denoting both a "new beginning" and "growth," whereas the name "Dot" means "starting point."
The two main requirements for this cafe are, firstly, to create a "destination" that offers a compelling experience and can draw customers; and secondly, incorporate the landlord's identity into the design to symbolize this special partnership.
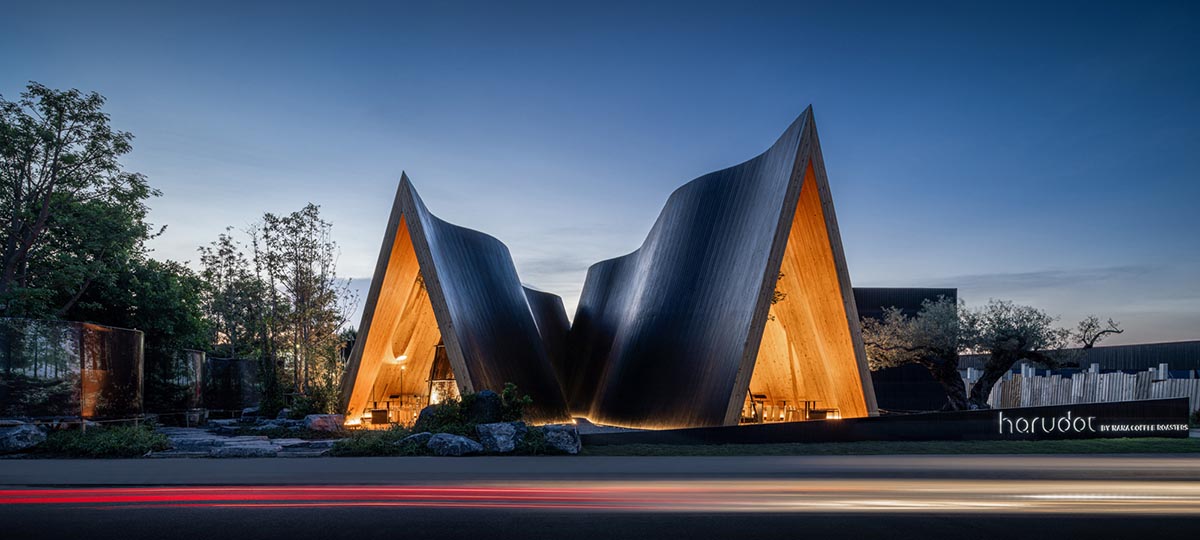
By placing trees at the center of the design, the architect aimed to emphasize the idea of growth and fresh starts. In an inner court, a bottle tree, or baobab, has been planted.
The architecture's gable form has been pulled apart to allow the baobab to grow towards the sky, creating the illusion that the baobab seed was planted long ago and has spread throughout the building over time.
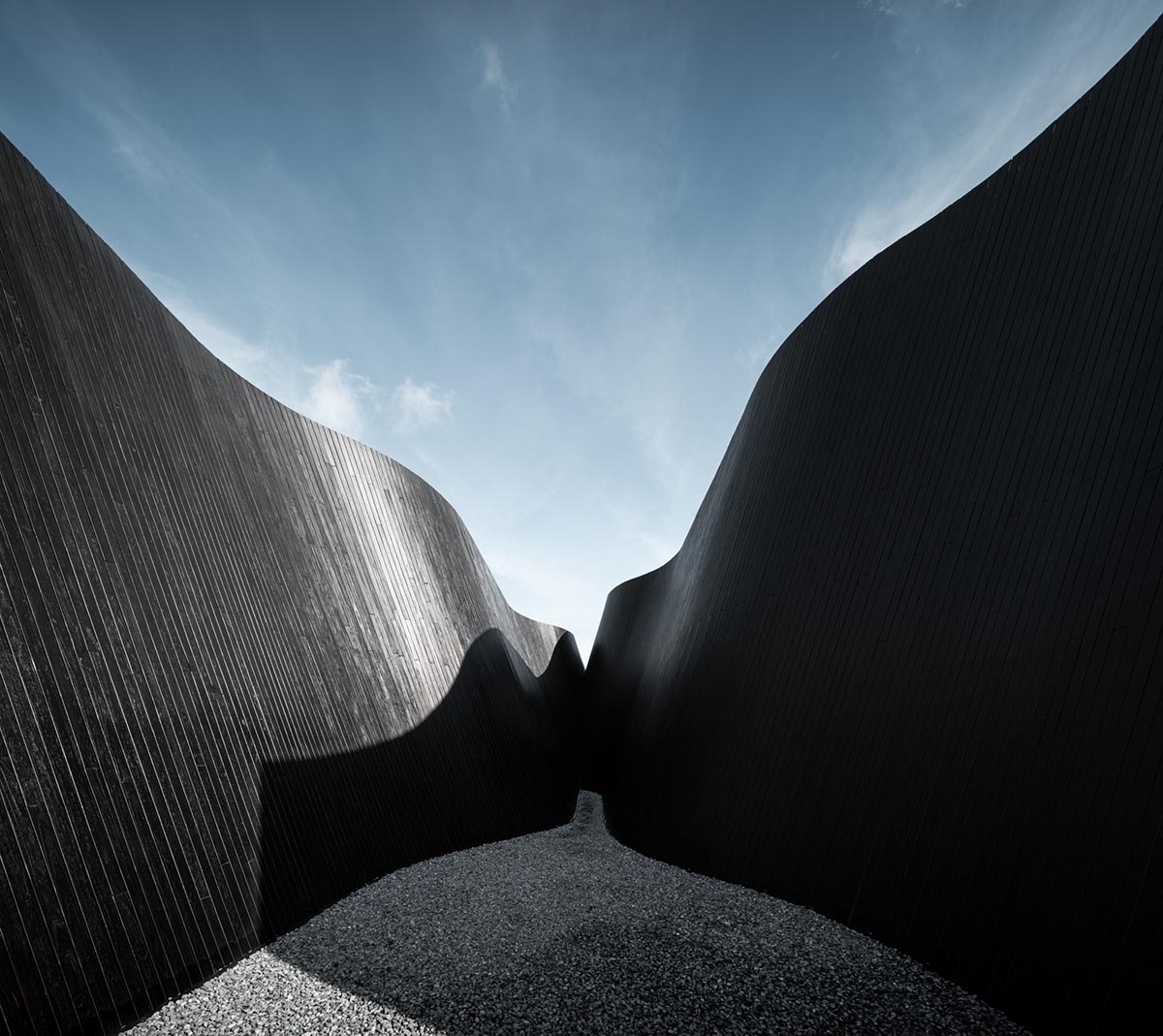
Since Japanese culture is a major source of inspiration for the cafe brand's identity, the architect sees this as modest simplicity with meticulous attention to detail.
This is portrayed on the outside with three straightforward black gable shapes that create a subtle contrast with the interior space's warm, natural pine wood walls.
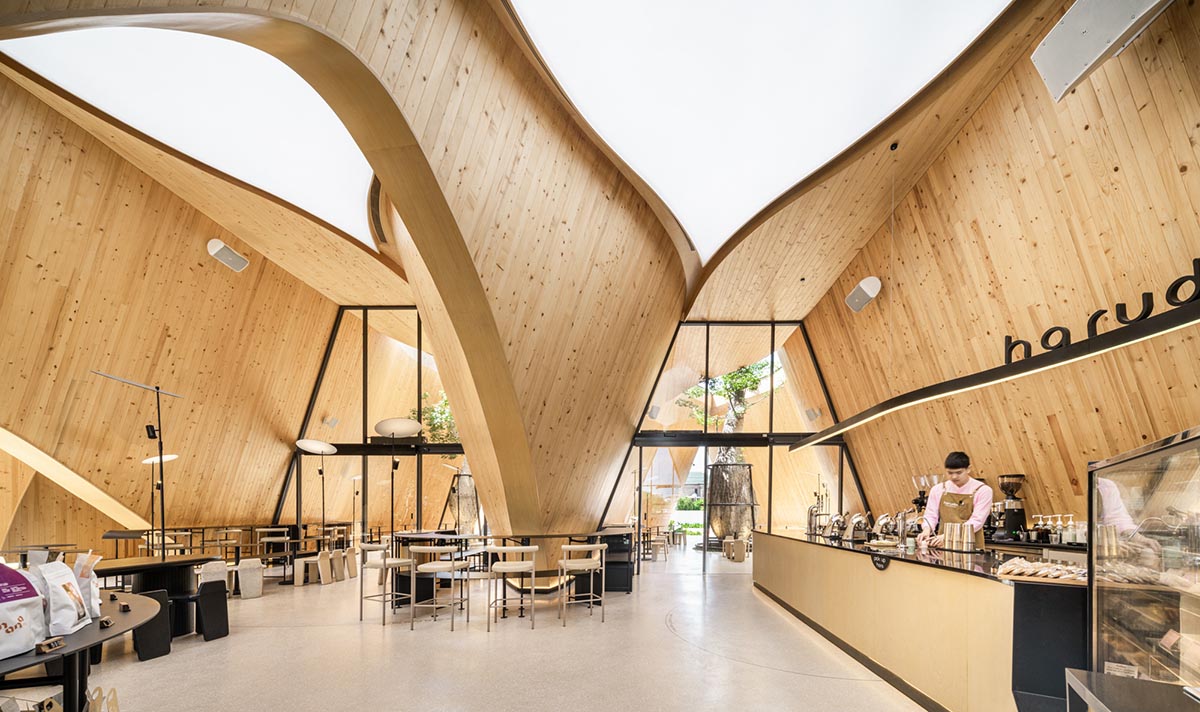
"As visitors enter the cafe through the gable, the space morphs and bends with curves as it leads guests further into the cafe, where the space becomes more dynamic and memorable," said IDIN Architects.
To create a more human-scale structure, the building is divided into smaller masses that define distinct areas like the lounge, meeting room, coffee shop, bar, and restrooms.
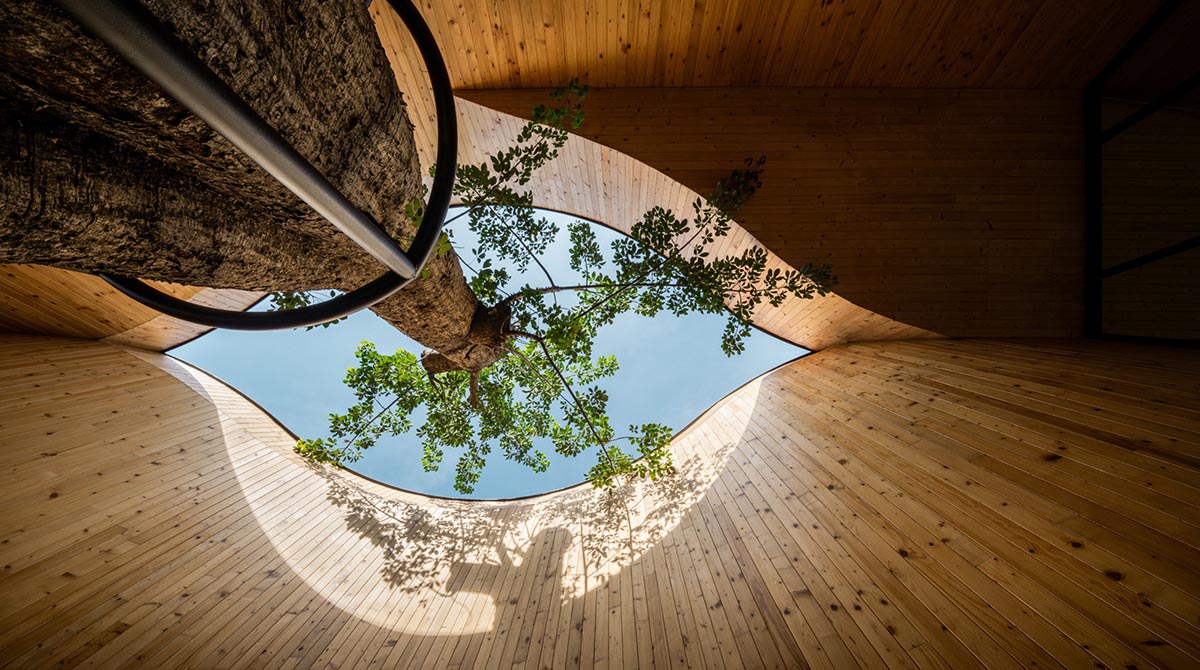
Each mass's enormous gable roof form is torn apart in some places, revealing a semi-outdoor space below where the tree can grow through a hole in the ceiling.
Additionally, these voids produced an intriguing curved form that gave the architecture more movement and vitality. Despite the enclosed walls, the semi-outdoor court is able to remain connected to nature thanks to the openings that let sunlight and rainfall in.
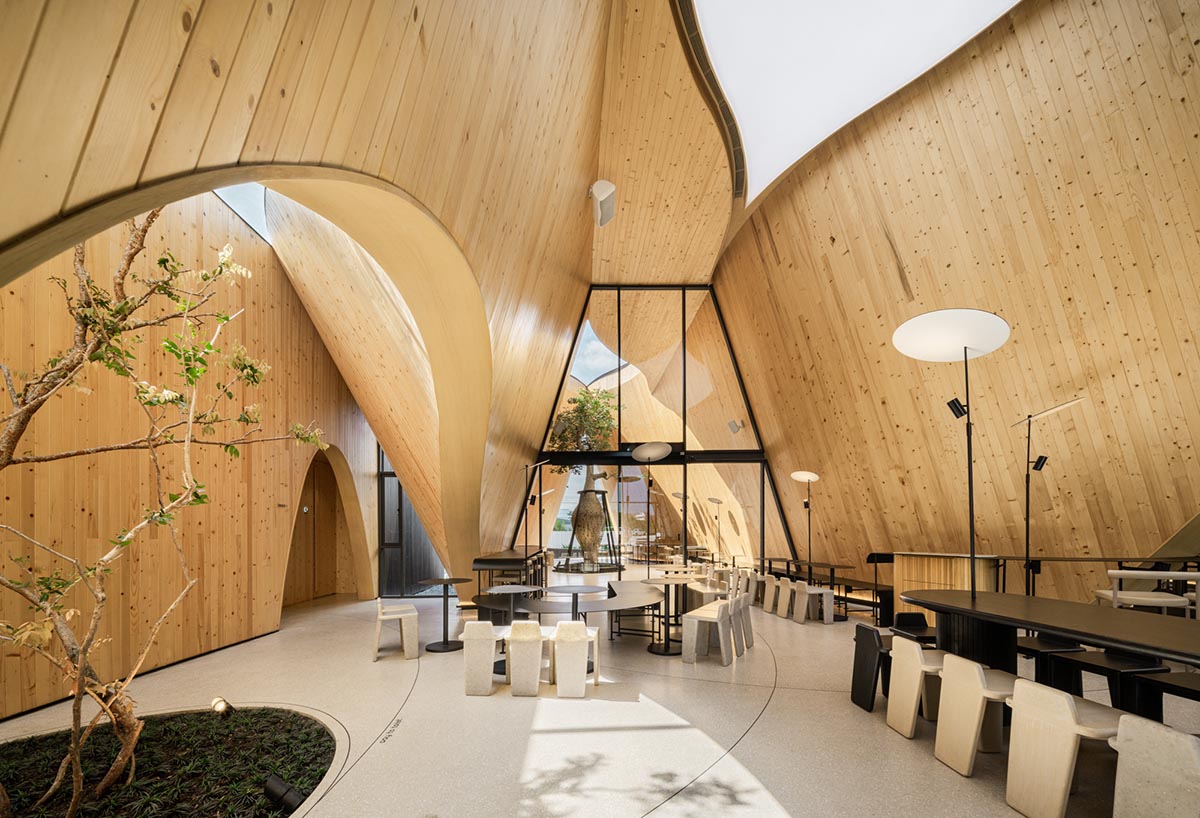
These opening features continue into the interior, where Barrisol stretch ceilings, which help diffuse the interior lighting and create a warm, softly lit space, surround the openings instead of creating actual voids. Additionally, the Barrisol ceiling echoes with the courtyard's real open voids, fusing the two areas together both aesthetically and figuratively.
While the counter heights vary to accommodate various uses and functions, the seating arrangement is intended to be continuous, forming a ribbon-like wrap around the interior space. To continue with the coffee theme, the outdoor seating is composed of resin mixed with rice, coffee grounds, and leaves.
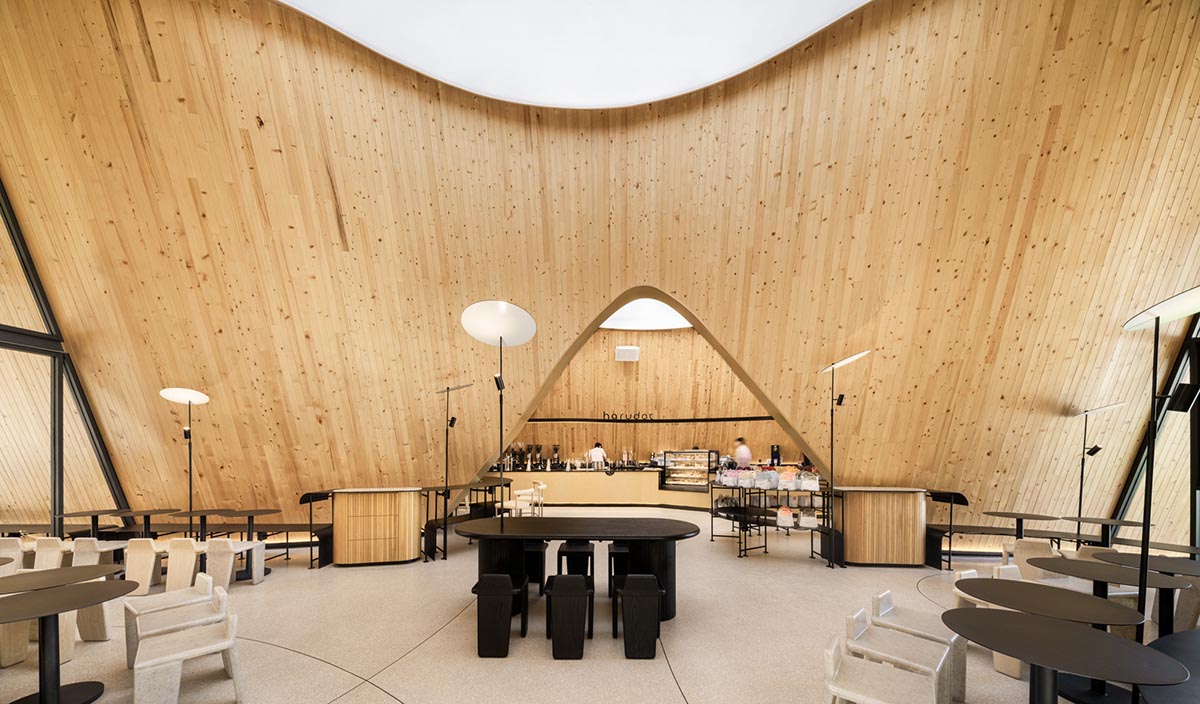
The graphic components also exhibit meticulous attention to detail, with specially created fonts and signage drawing inspiration from springtime and circular dots.
Because the floor is made of terrazzo, which requires separation, the architect purposefully created circular floor separations with embedded phrases and quotes that lead to various areas of the cafe.

The pattern of flower petals in the terrazzo floor, which appears to have fallen from the actual trees, is another whimsical feature. Through this playful interplay between the various dimensions, the architect created another hidden gem that the clients will have to discover.

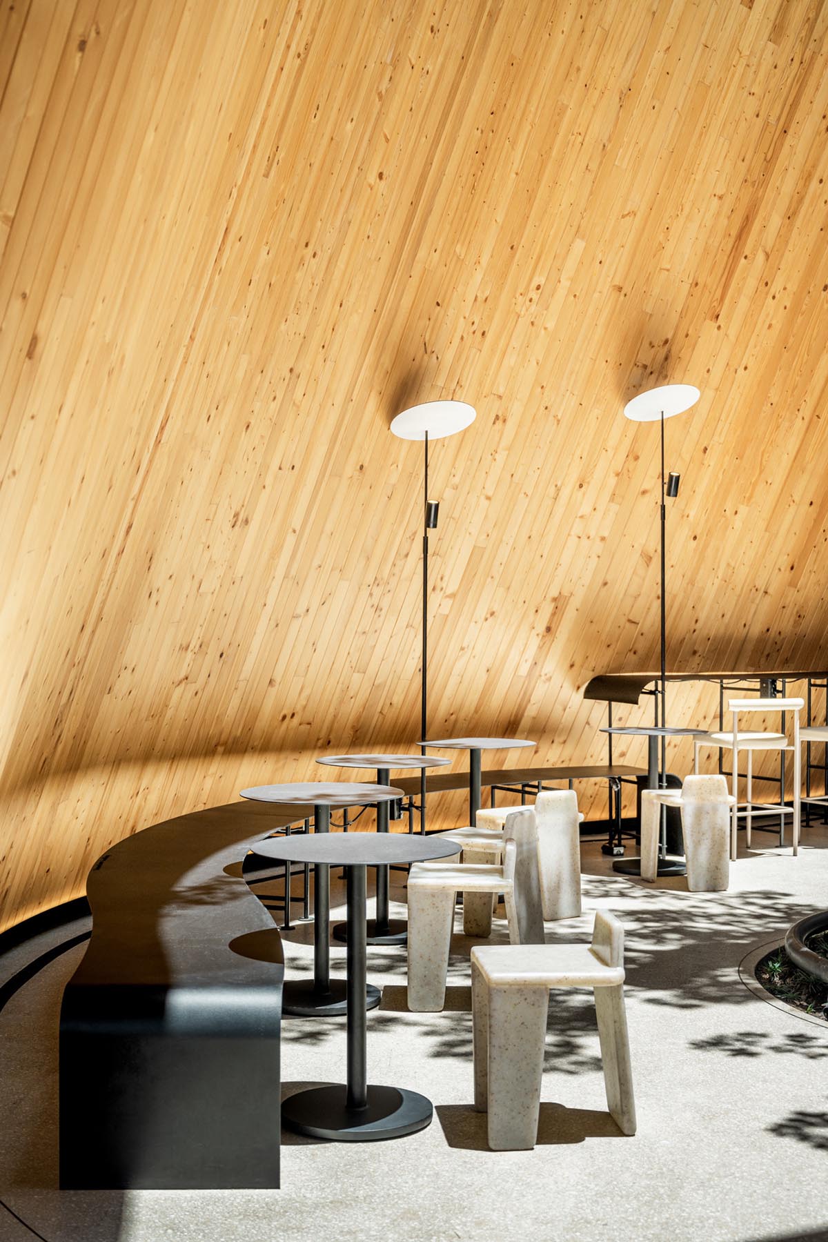
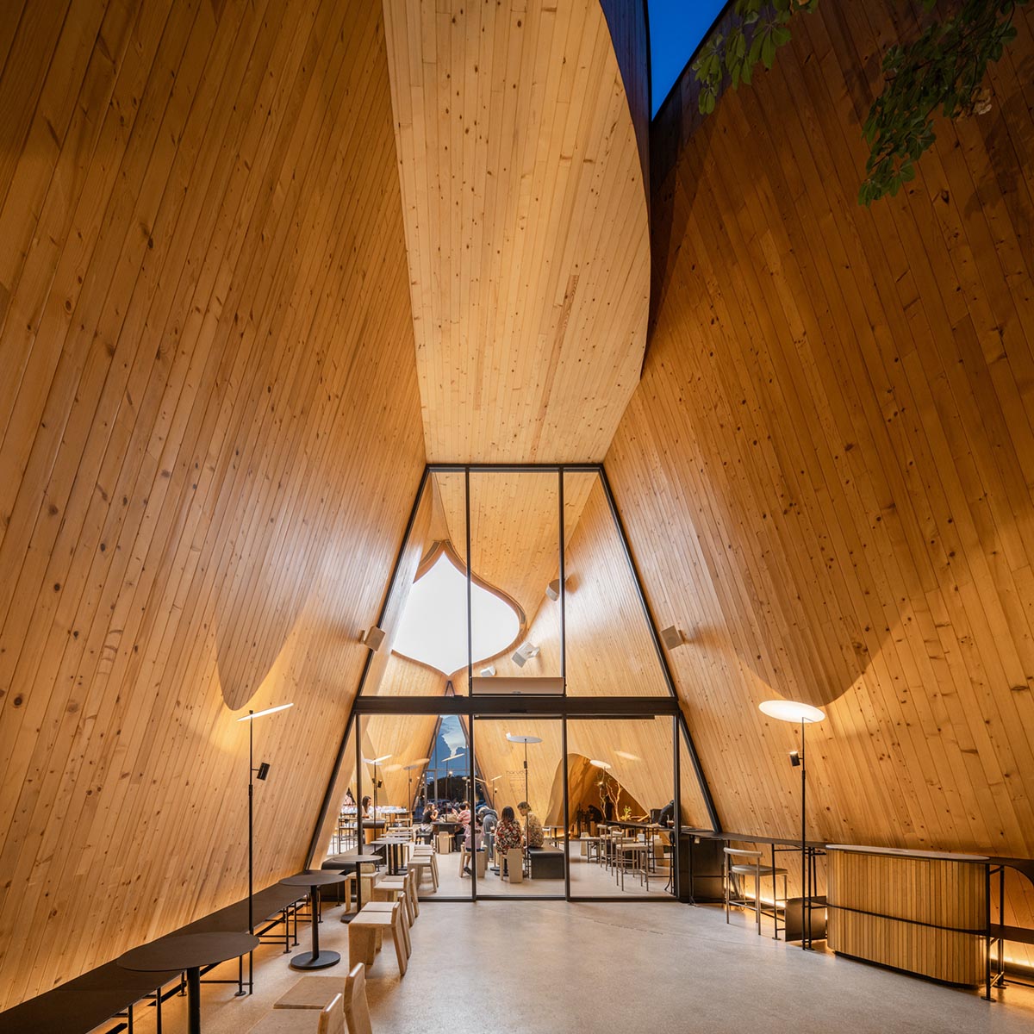
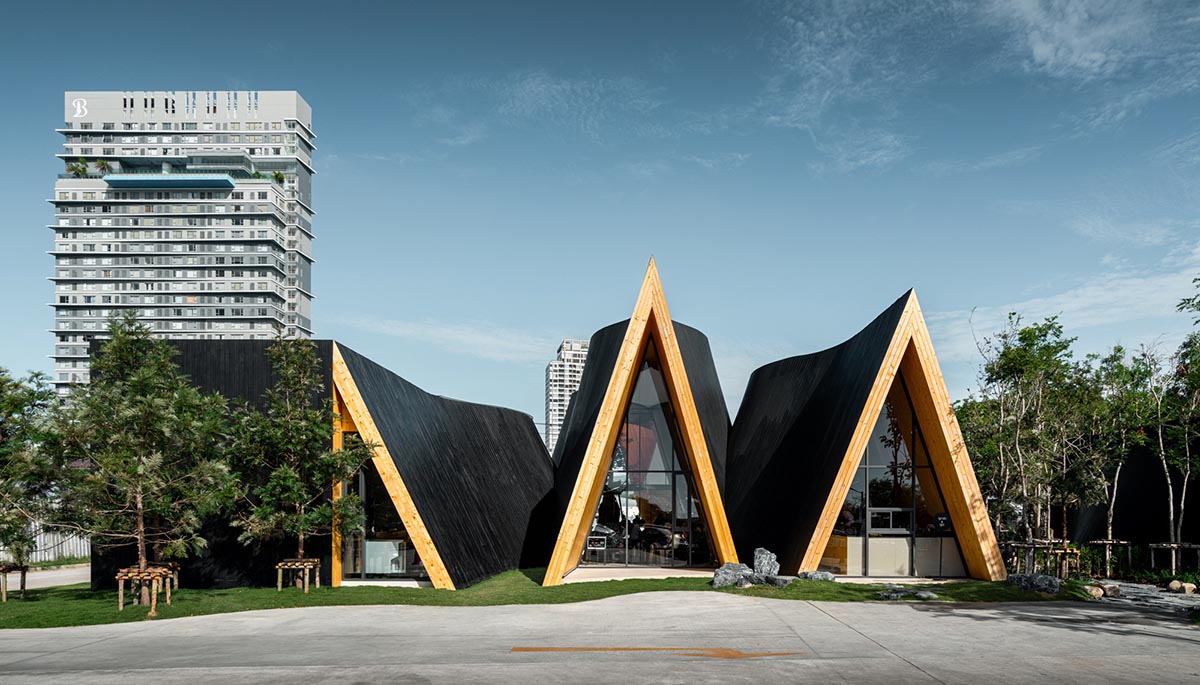
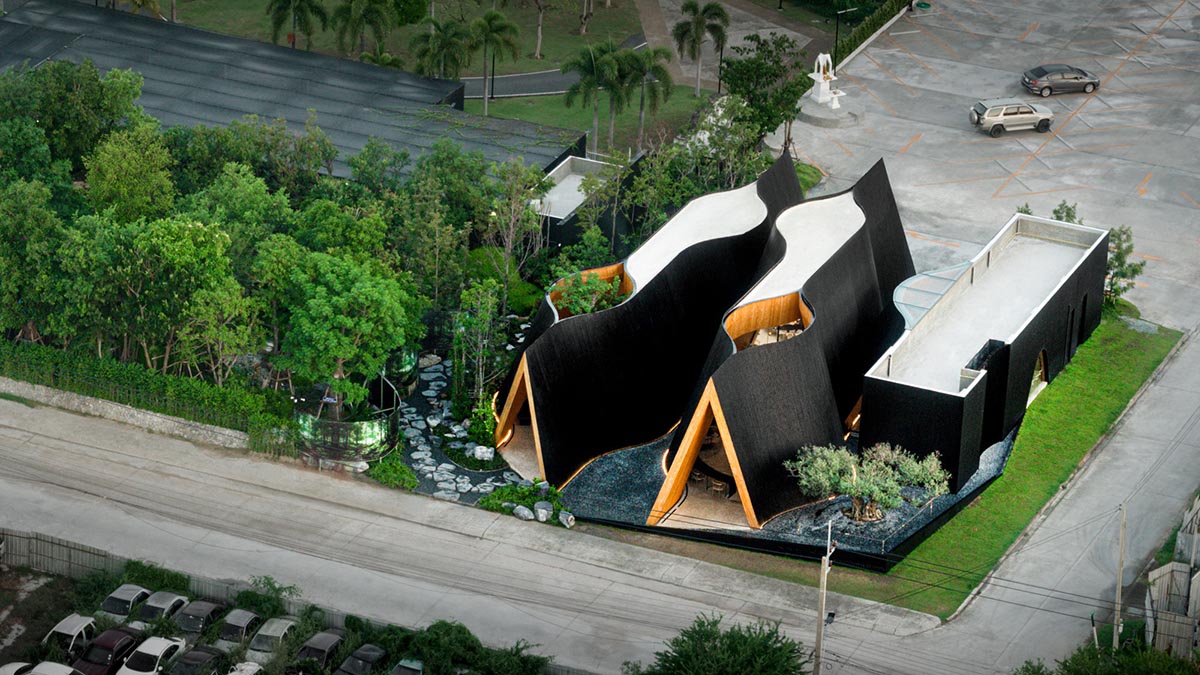
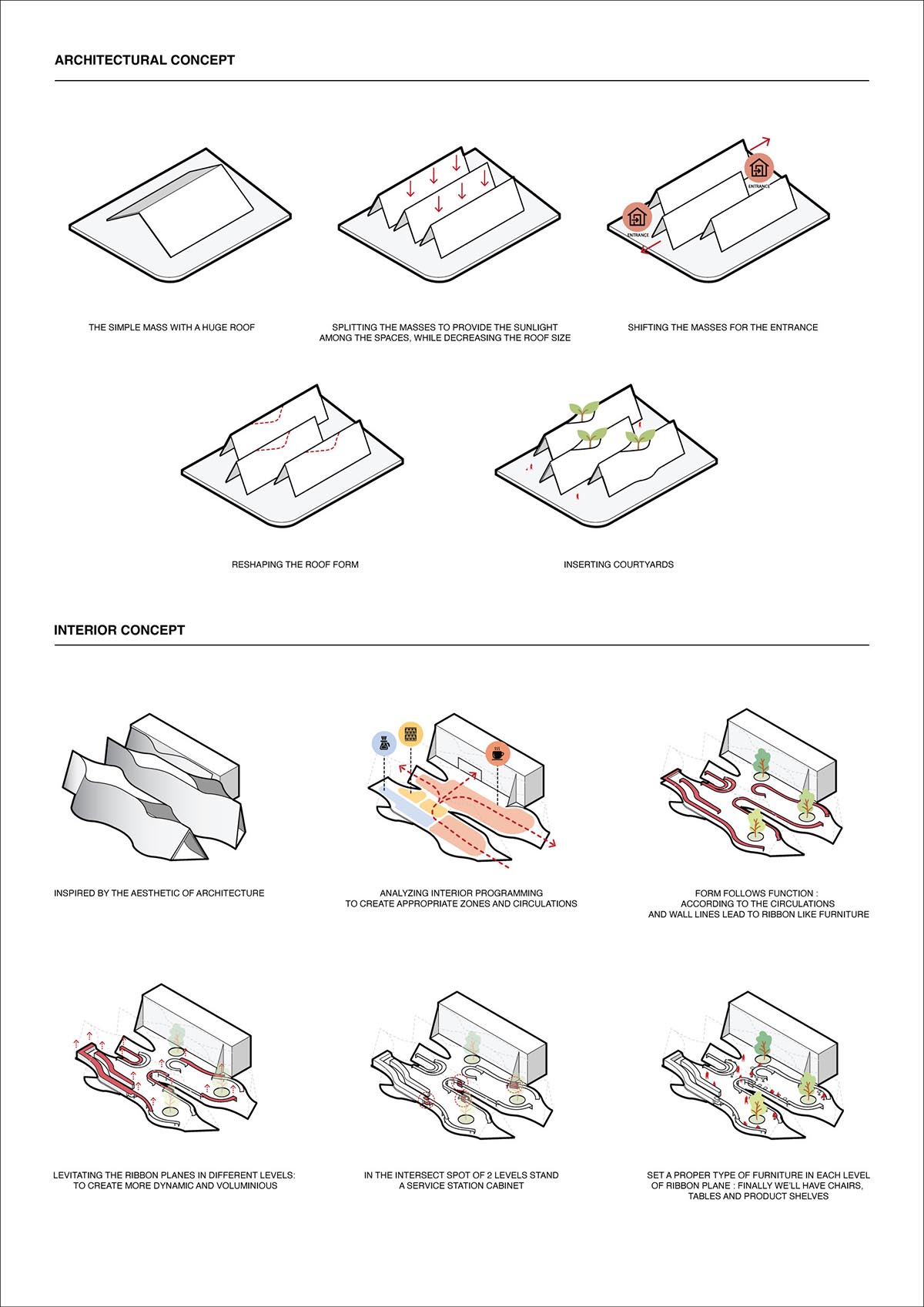

Floor plan
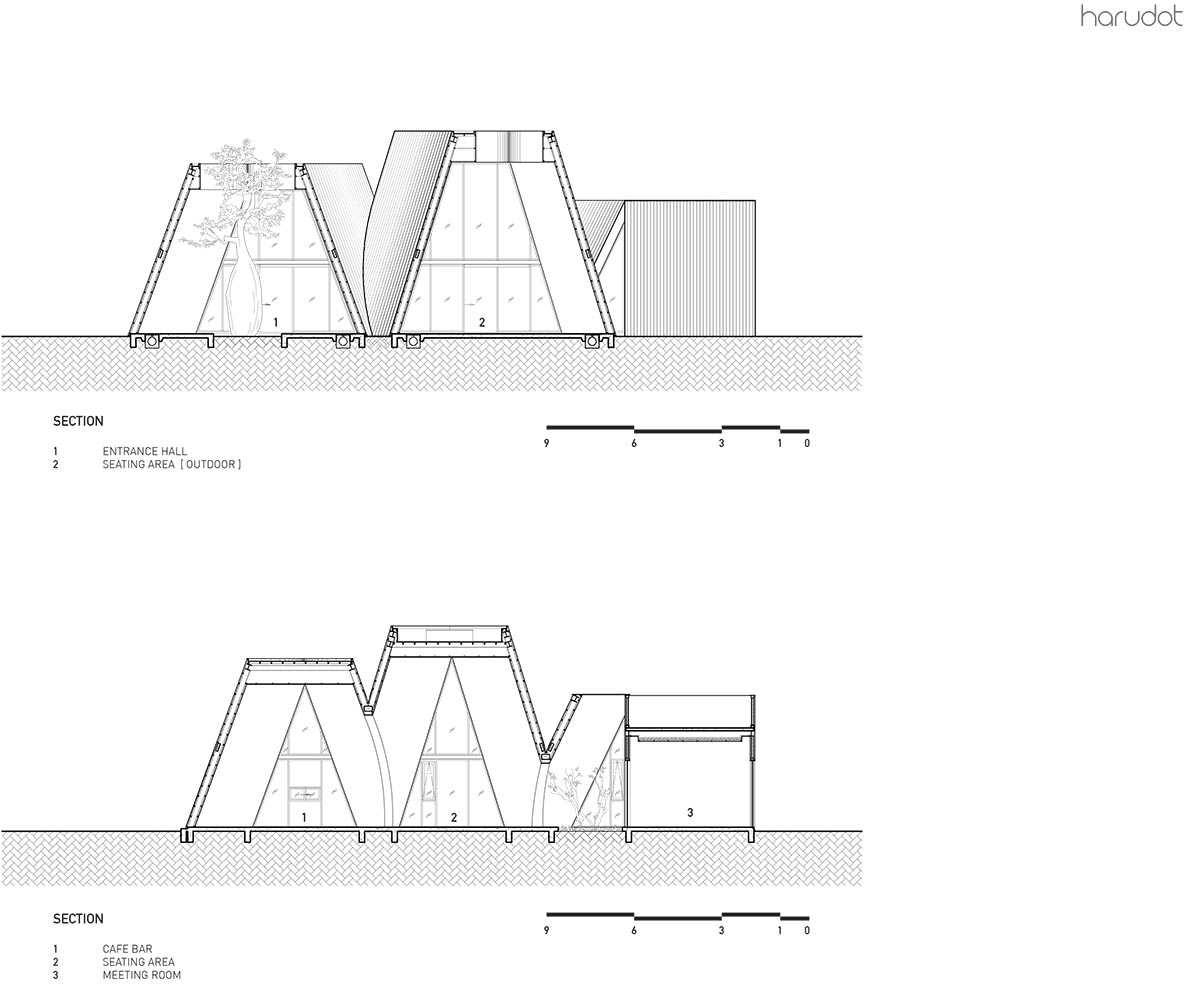
Section
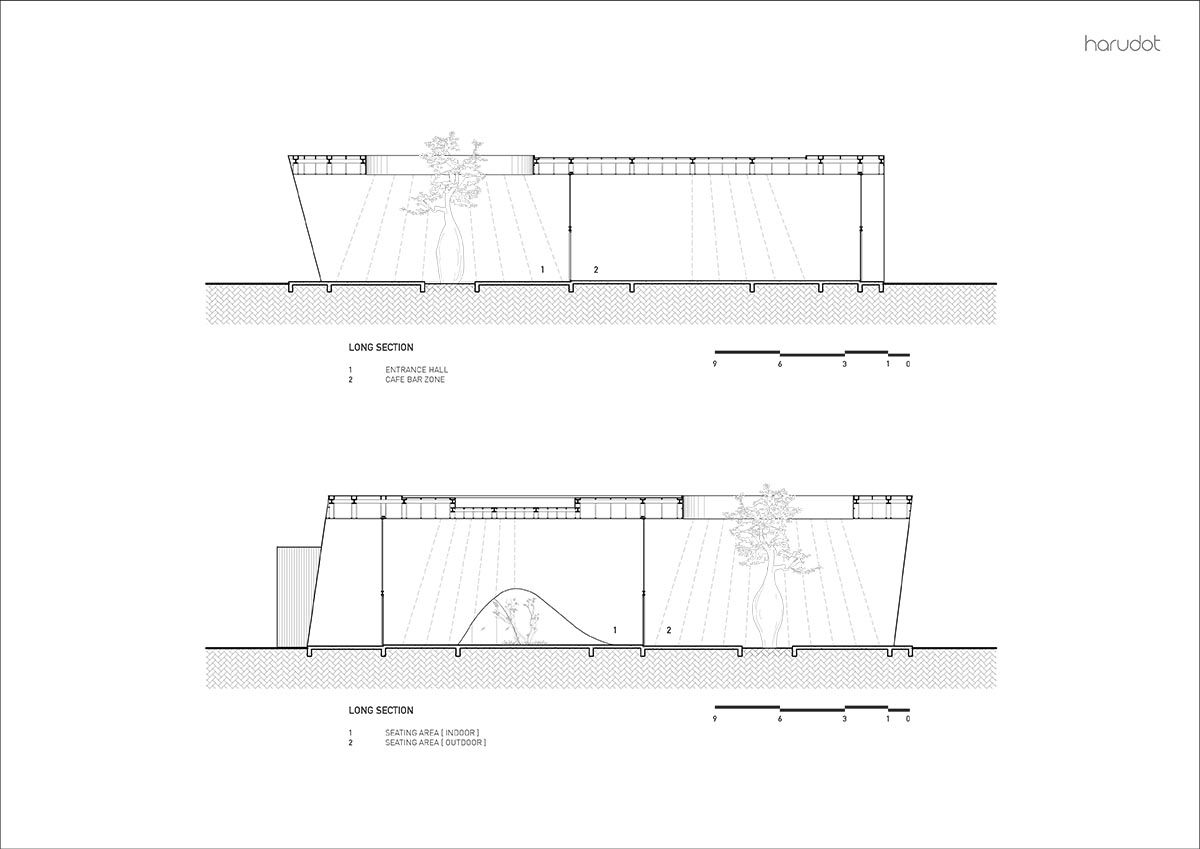
Section
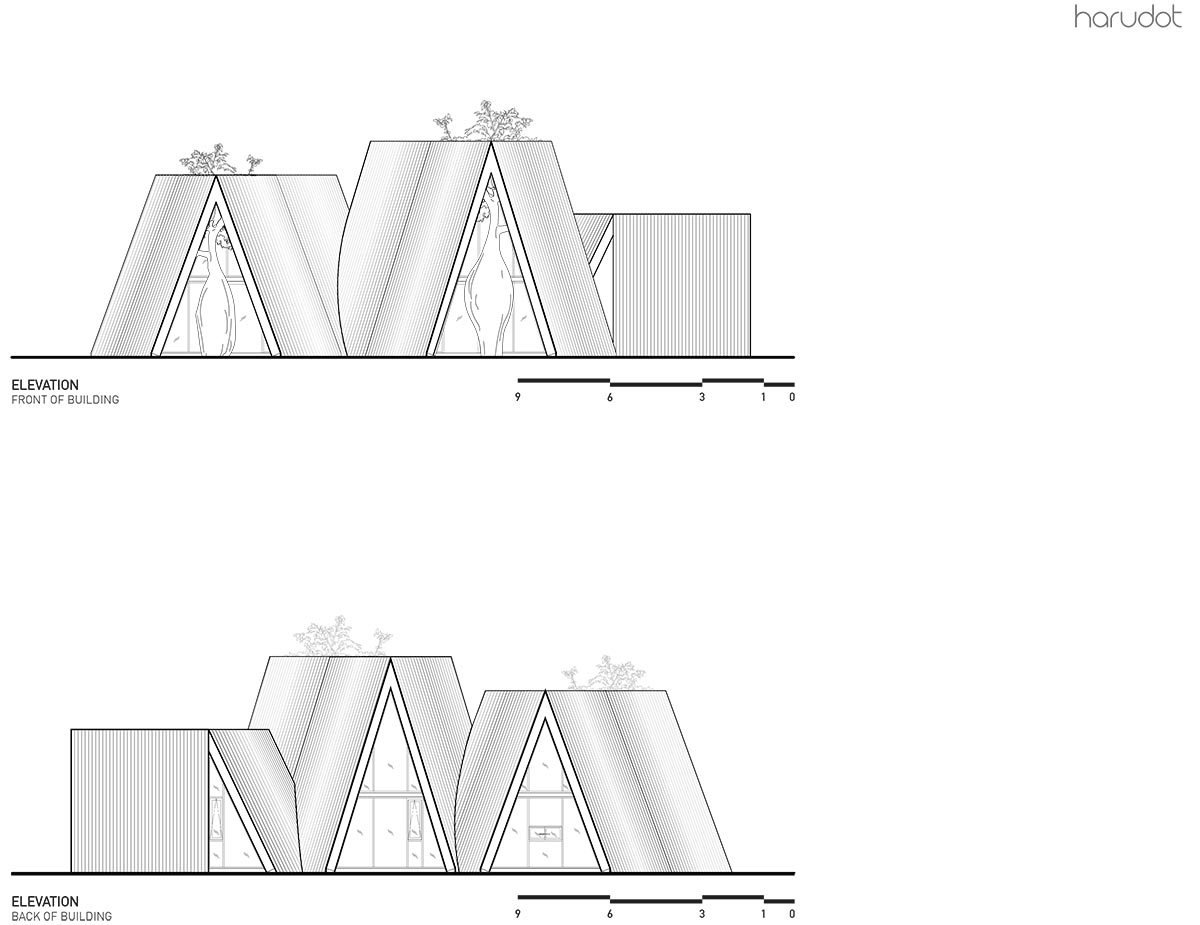
Elevation
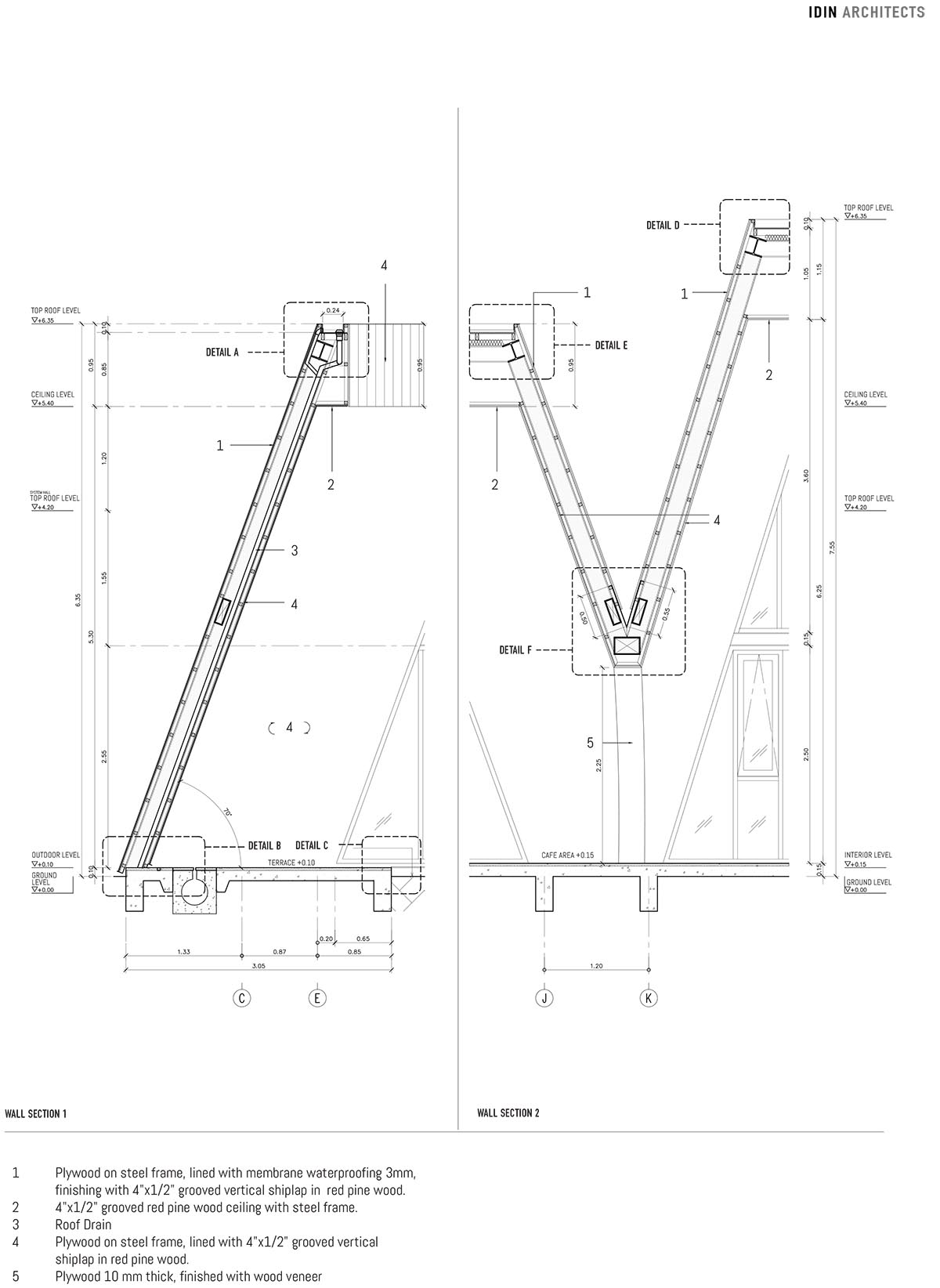
Detail wall section
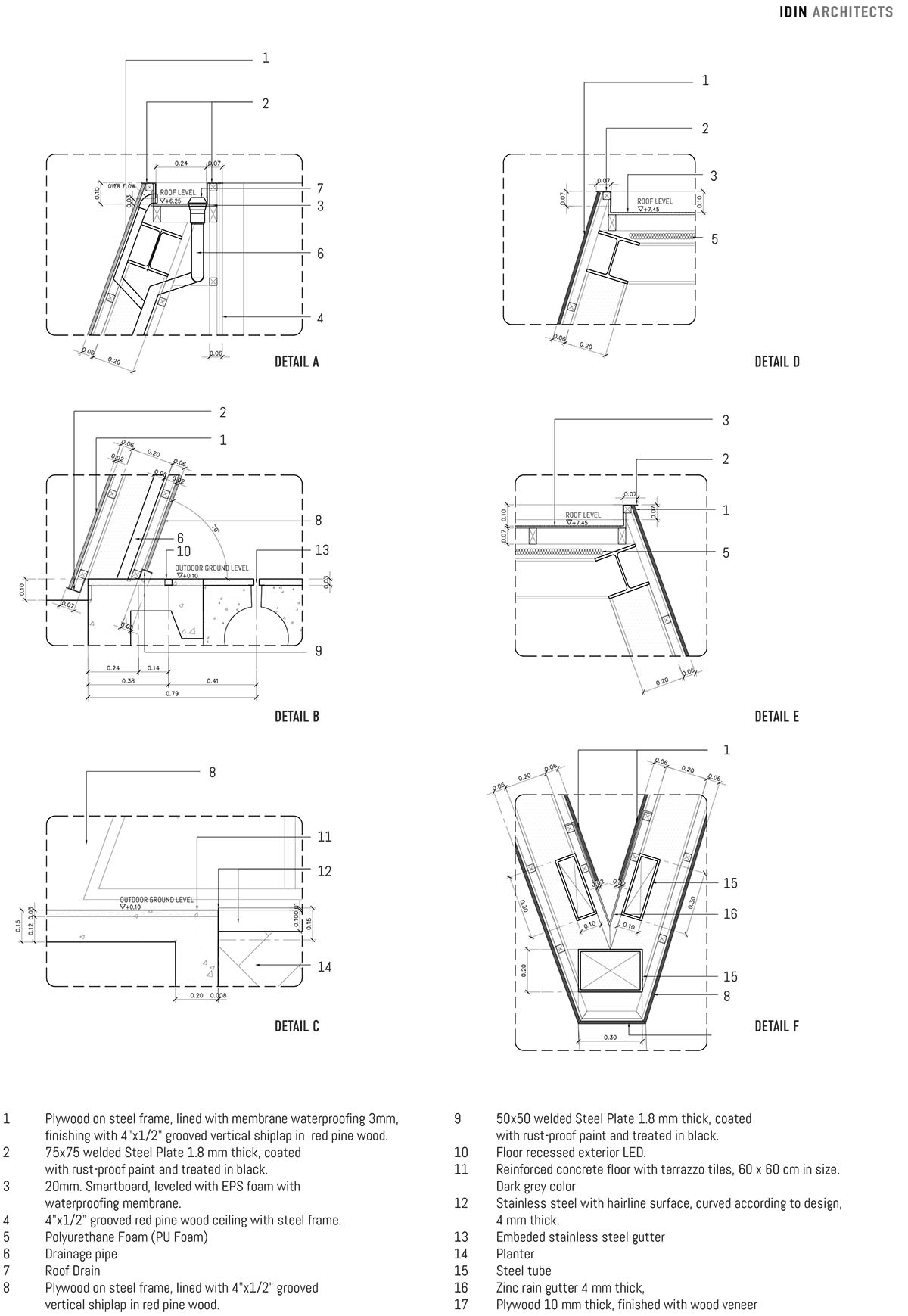
Detail wall section
In 2004, IDIN Architects was established; the name is an acronym for Integrating Design Into Nature. It illustrates in English the various ways in which architecture and nature can coexist.
Project facts
Project name: Harudot By Nana Coffee Roasters
Architects: IDIN Architects
Location: Chonburi, Thailand
Location: Soi Nartmontasevee 30/10, Samet, Chon Buri District, Chon Buri, Thailand
Usable Area (Sqm): 475
Start-Complete Date: Feb 2022 - Jun 2023
Opening Year: Jun 2023
All images © DOF Sky | Ground.
All drawings © IDIN Architects.
> via IDIN Architects
