Submitted by WA Contents
ZHA imagines new exhibition and convention centre as "ribbons" in Beijing
China Architecture News - Feb 24, 2025 - 14:58 3257 views
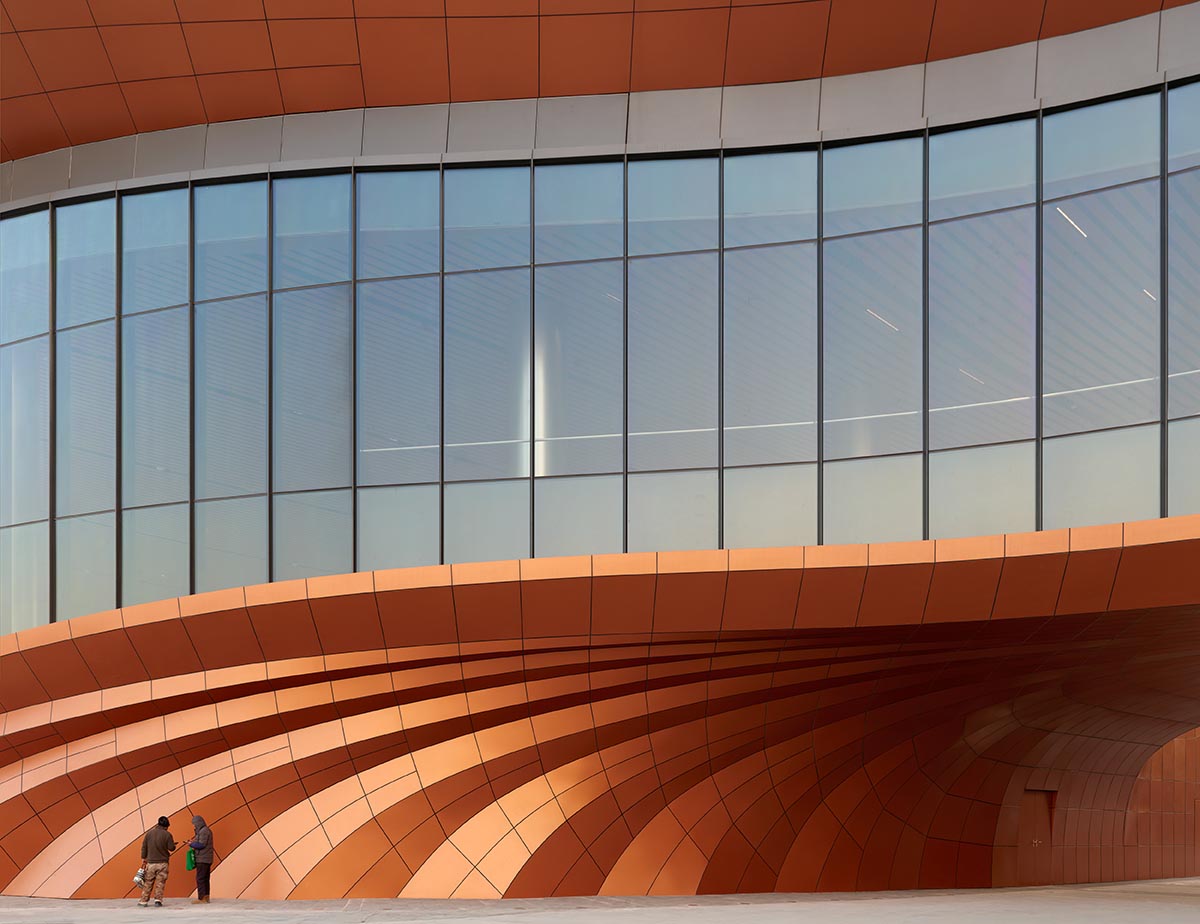
A group of bridges, envisioned as ribbons, connect the exhibition halls, conference centre and hotel forming the central courtyards, guiding a fluid interior circulation in the new exhibition and convention centre, designed by Zaha Hadid Architects.
Named Capital International Exhibition & Convention Center (CIECC), the new project has expanded Beijing's existing exhibition venue to over 611,000 squares meters.

The program of the complex consists of nine new exhibition halls as well as three new reception halls, a 9,000-delegate conference centre for 9,000 delegates and a 410-room hotel.
Described as "Beijing’s largest and most advanced exhibition and convention venue", the new venue is distinguished by its curved and fluid geometry, which propels active circulation and programmatic distribution.

The central north-south axis of the CIECC, which is situated on Line 15 of the Beijing Subway network in the Shunyi District of the city, next to Capital International Airport, acts as the primary connector between the nine exhibition halls.

It offers maximum flexibility and efficiency, clear navigation, and a central courtyard and gathering spot surrounded by landscaped gardens and covered outdoor event spaces.
A new public square for events and exhibitions is defined by the hotel and conference center to the north of the site.
Three separate routes are used for the flow of people, products, and automobiles across the CIECC in order to facilitate circulation, offer the best flexibility, and prevent interference with various concurrent events.
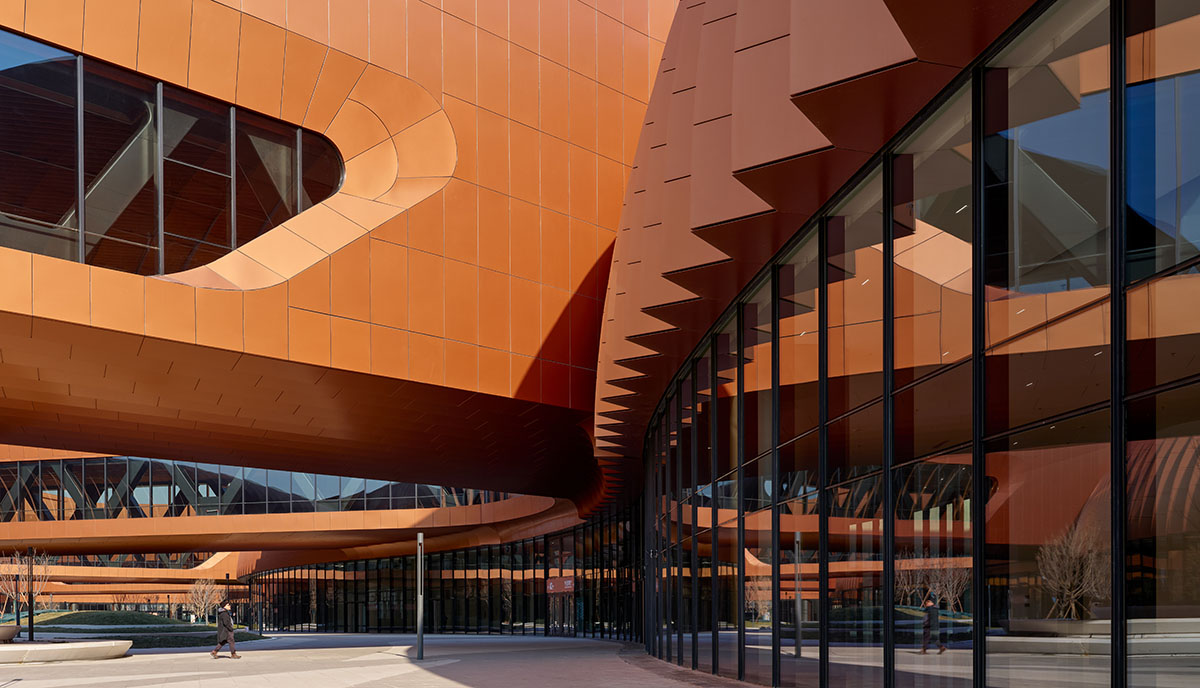
An insulated, lightweight, large-span structure with column-free spaces that can be quickly modified to accommodate changing exhibitions and uses is produced by the CIECC's composite roof system of symmetric geometries.
The center's development time, investment, and operating expenses were reduced because to its modular manufacture and construction.
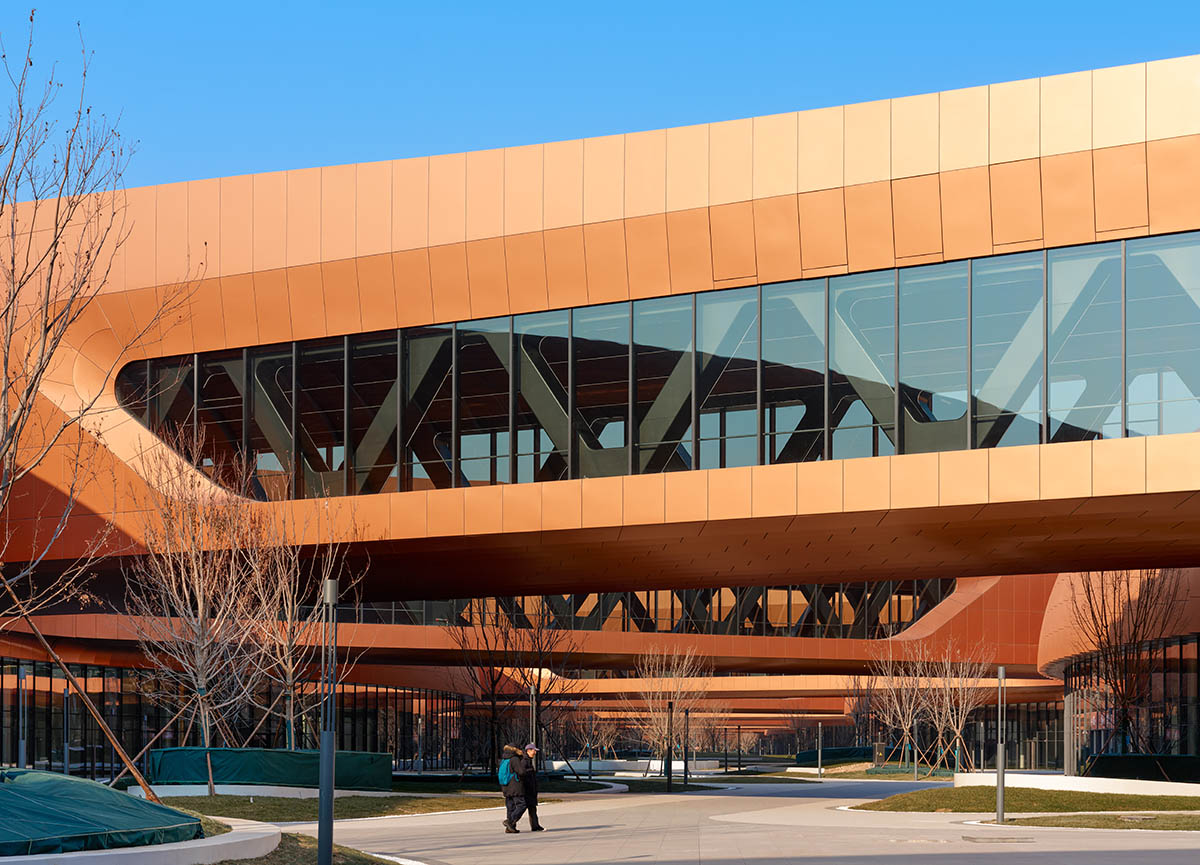
The CIECC's enormous industrial scale and materiality are balanced by the center's pleated, deep copper-colored façade and fluid architectural language, which includes huge, recessed windows.
The center combines smart building management systems with hybrid ventilation to achieve the highest accreditation of China's Green Building Program.

This ensures optimal natural ventilation supplemented by high-efficiency HVAC equipment to improve indoor air quality and reduce energy consumption.
The city's municipal supply will require less water and energy thanks to rainwater collecting across CIECC's vast footprint, grey water recycling, and photovoltaics for on-site energy generation.

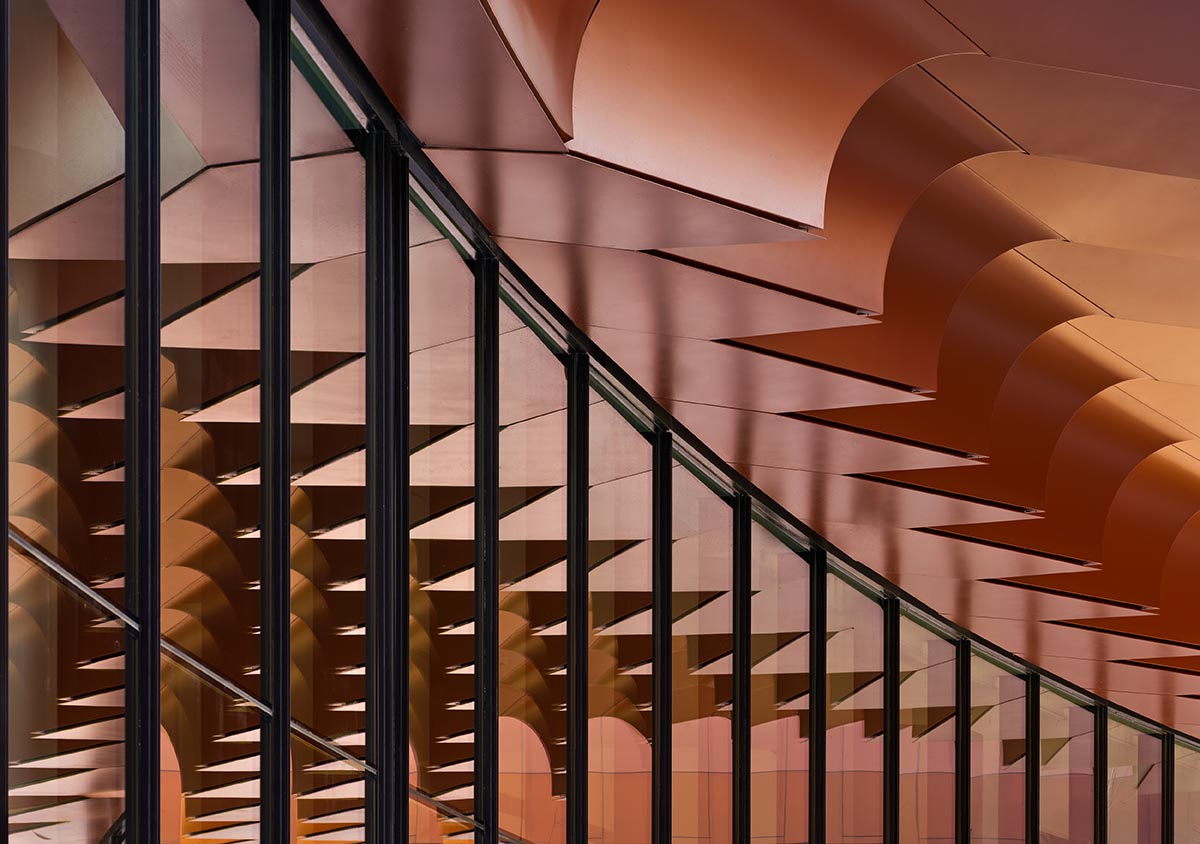
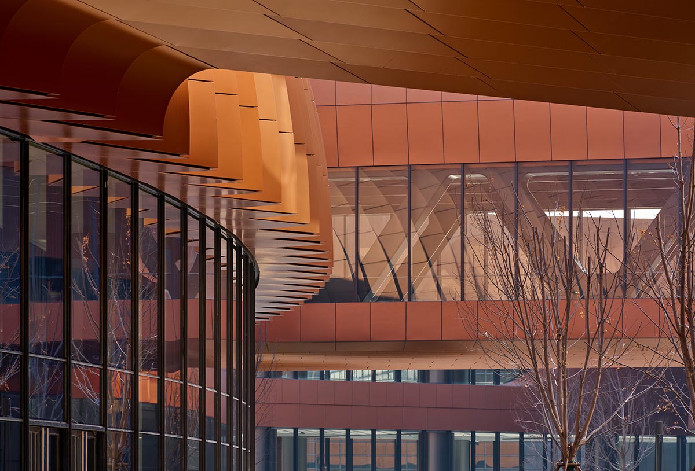

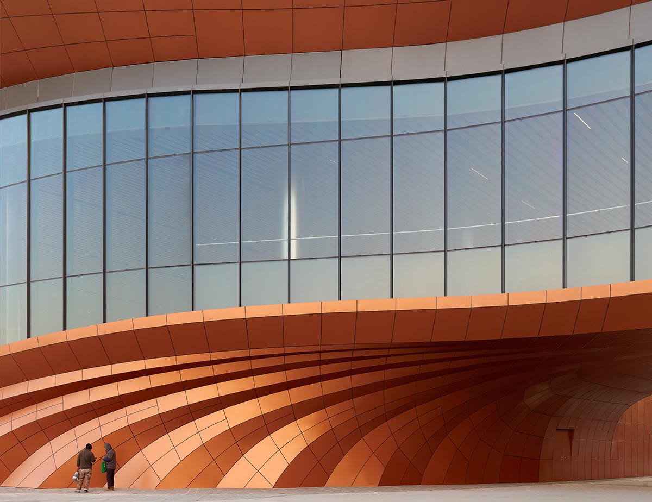
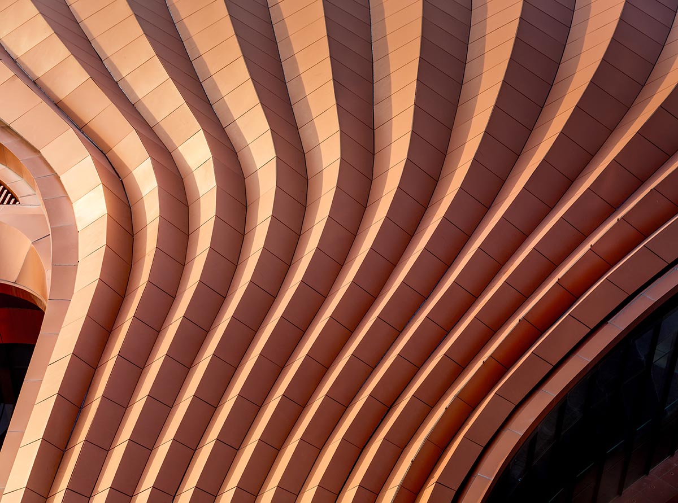
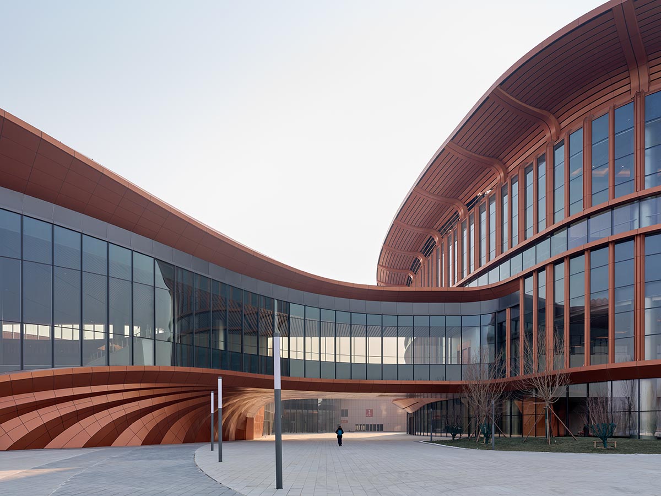
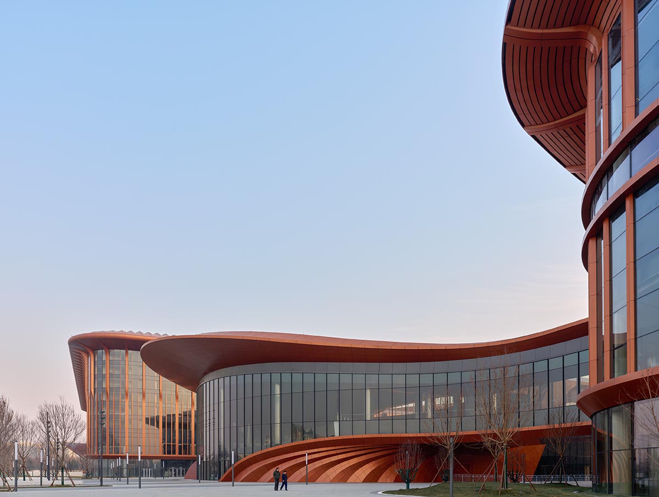
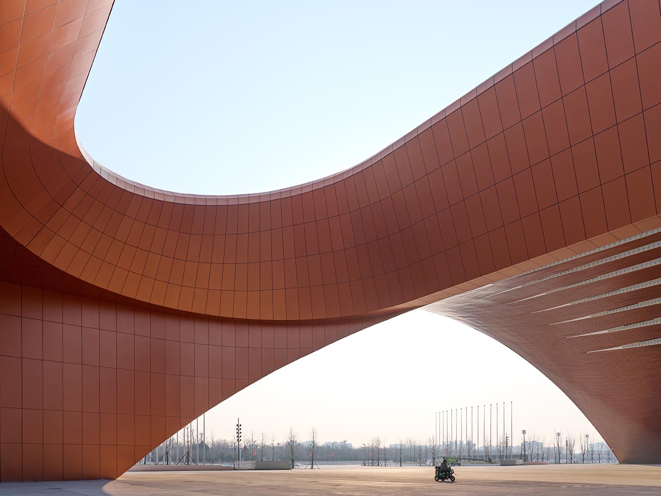

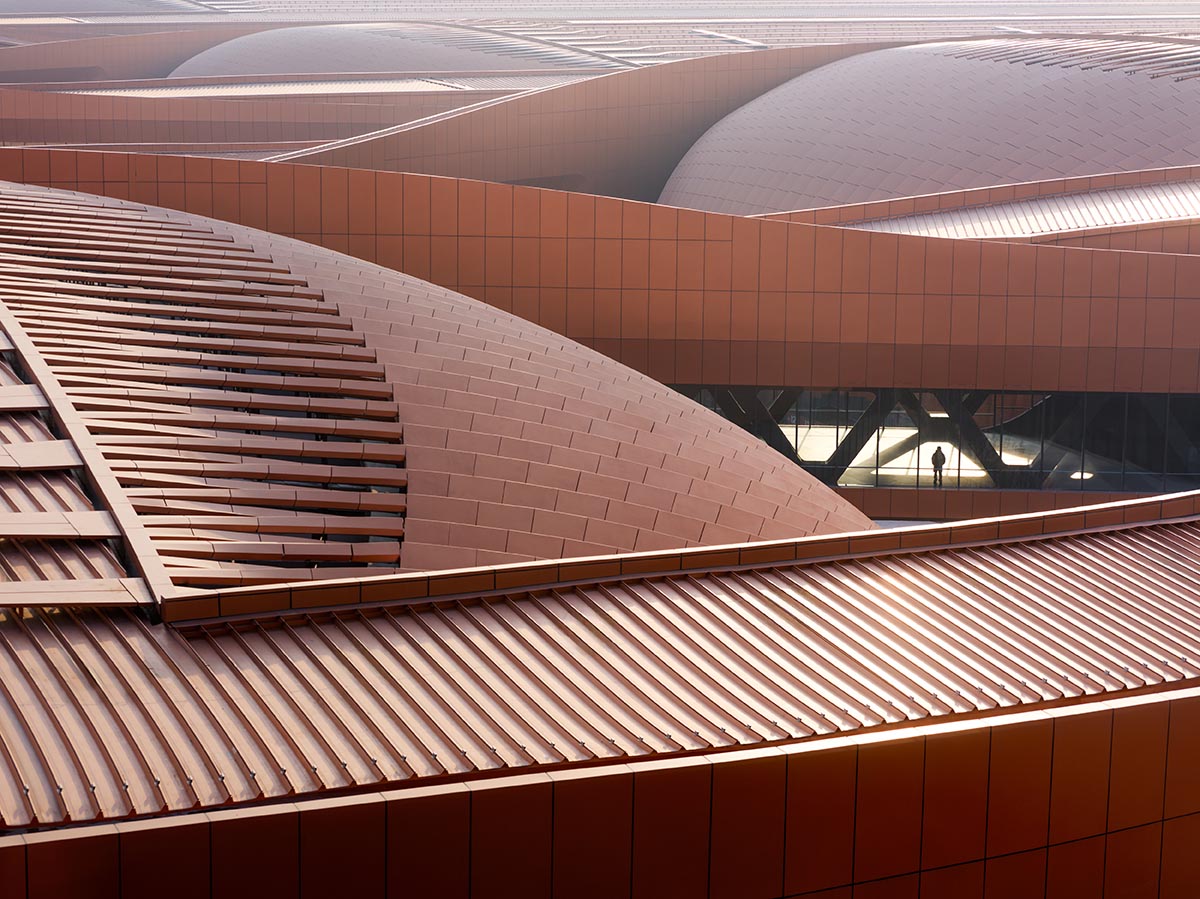
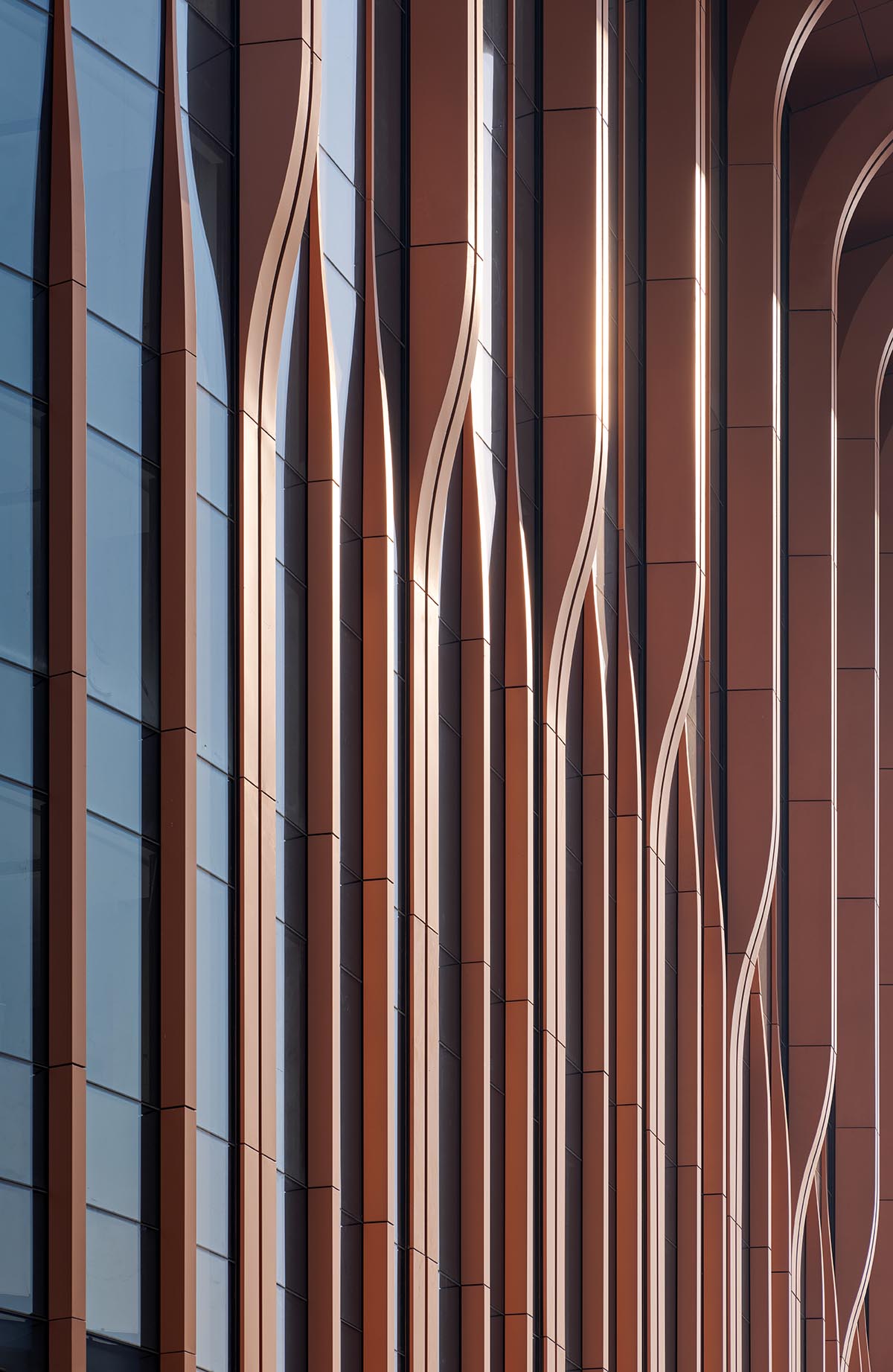
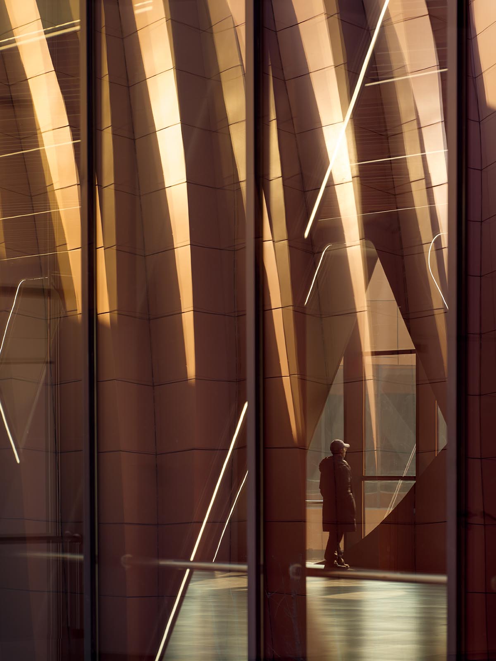

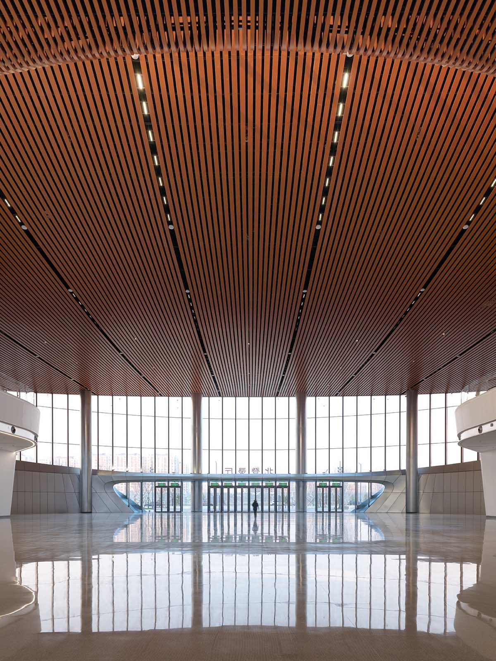
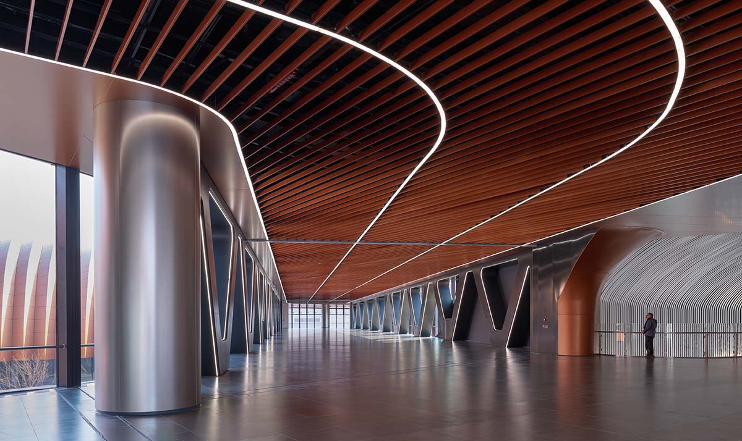
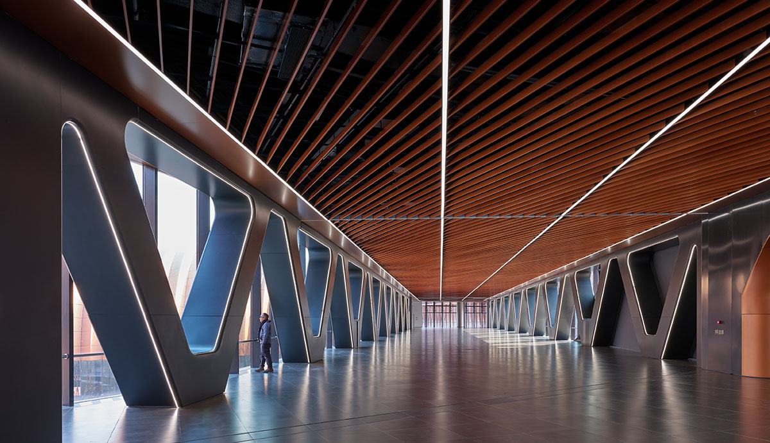
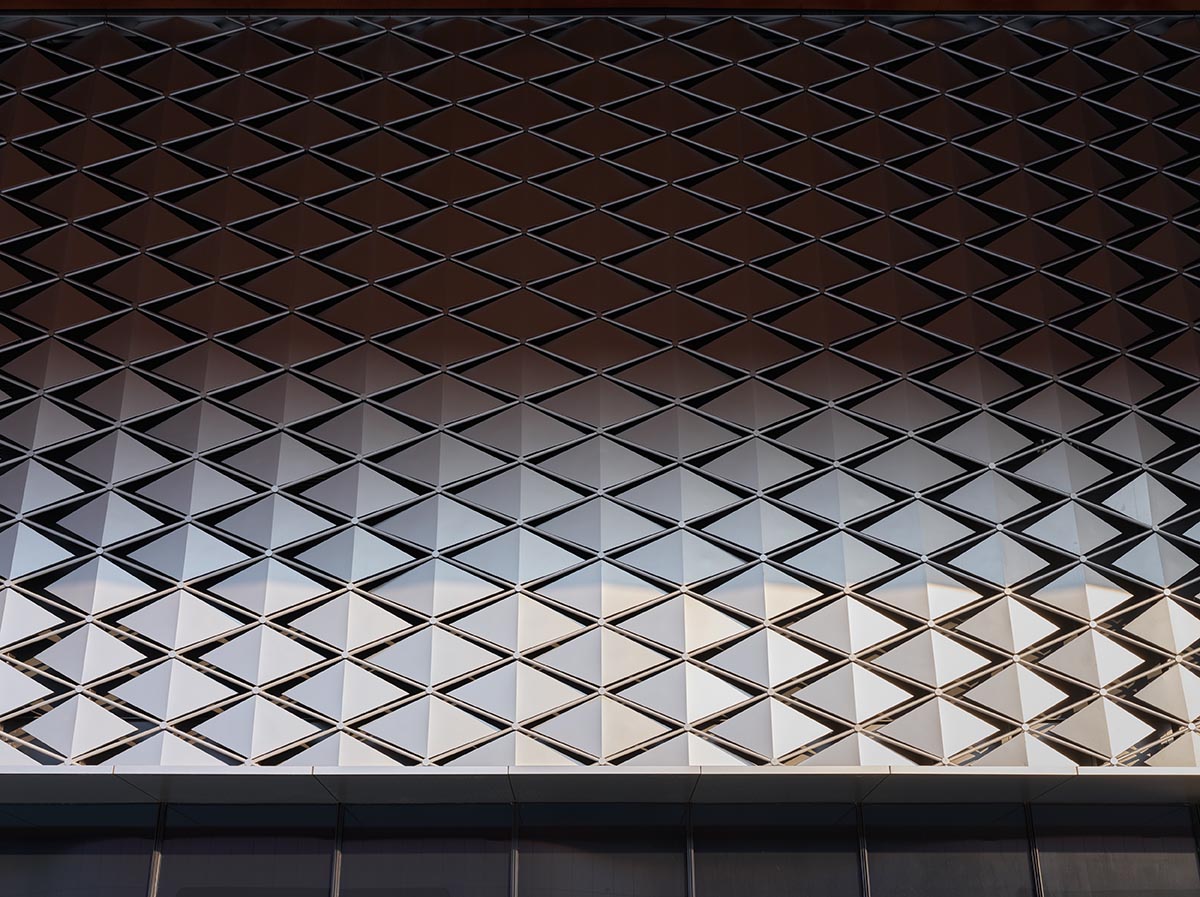
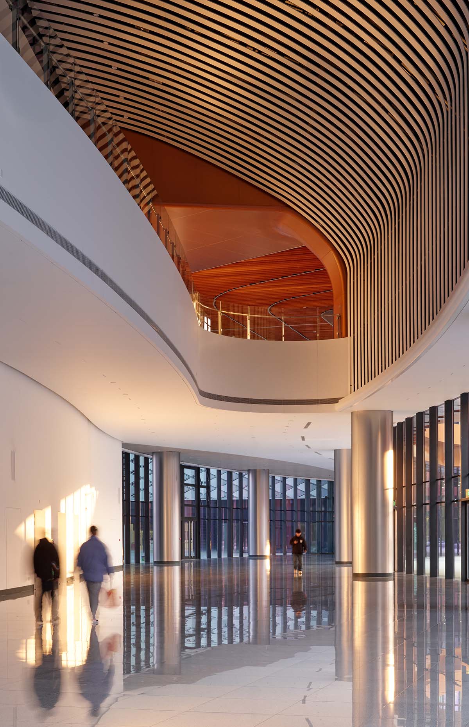

Site plan
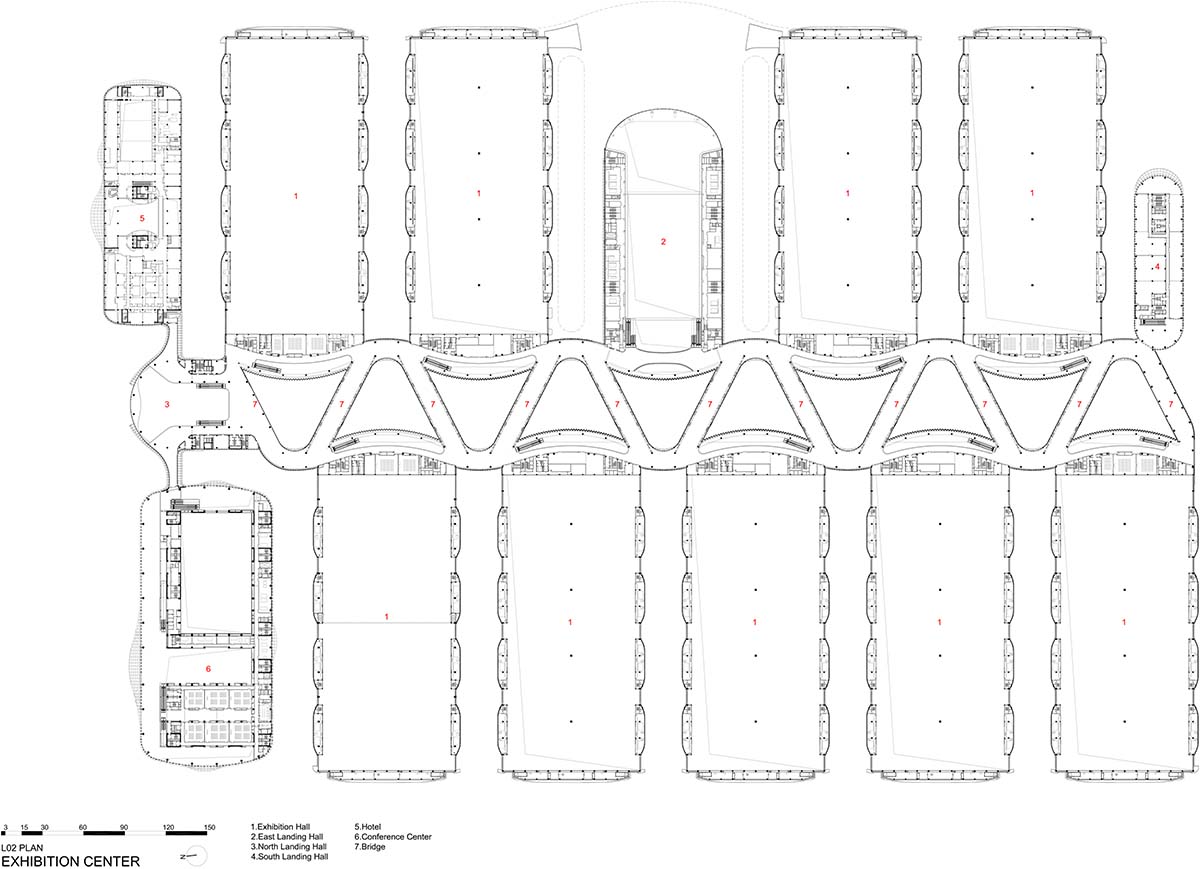
Exhibition plan - Level 2

Conference plan - Level 1
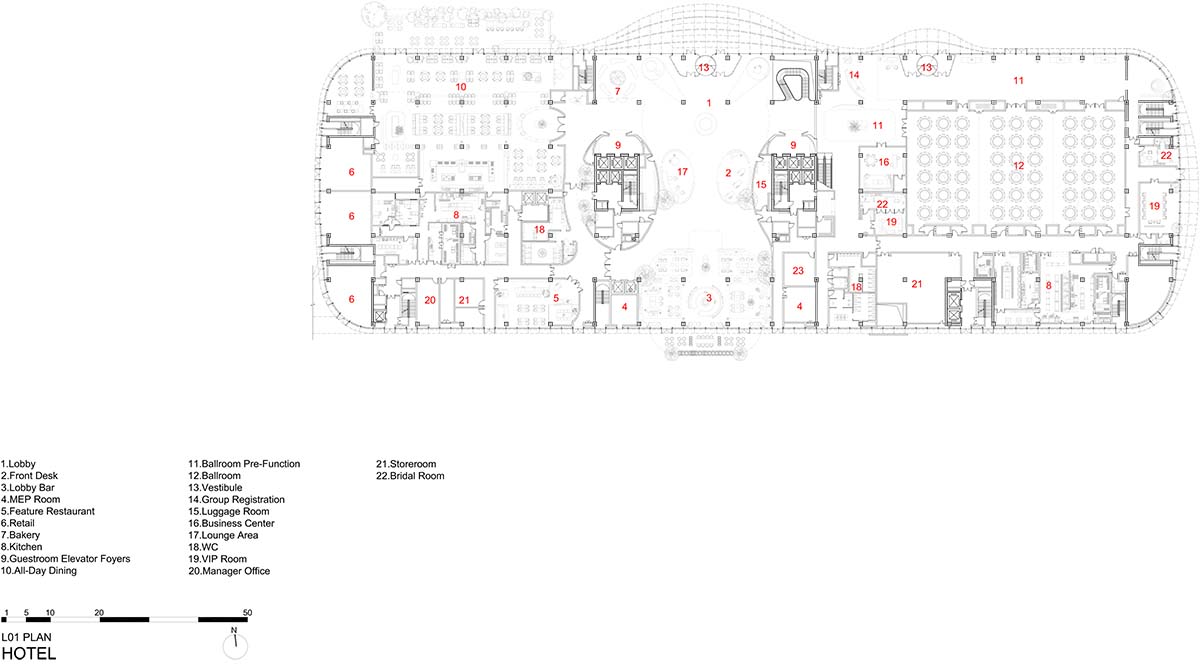
Hotel plan - Level 1
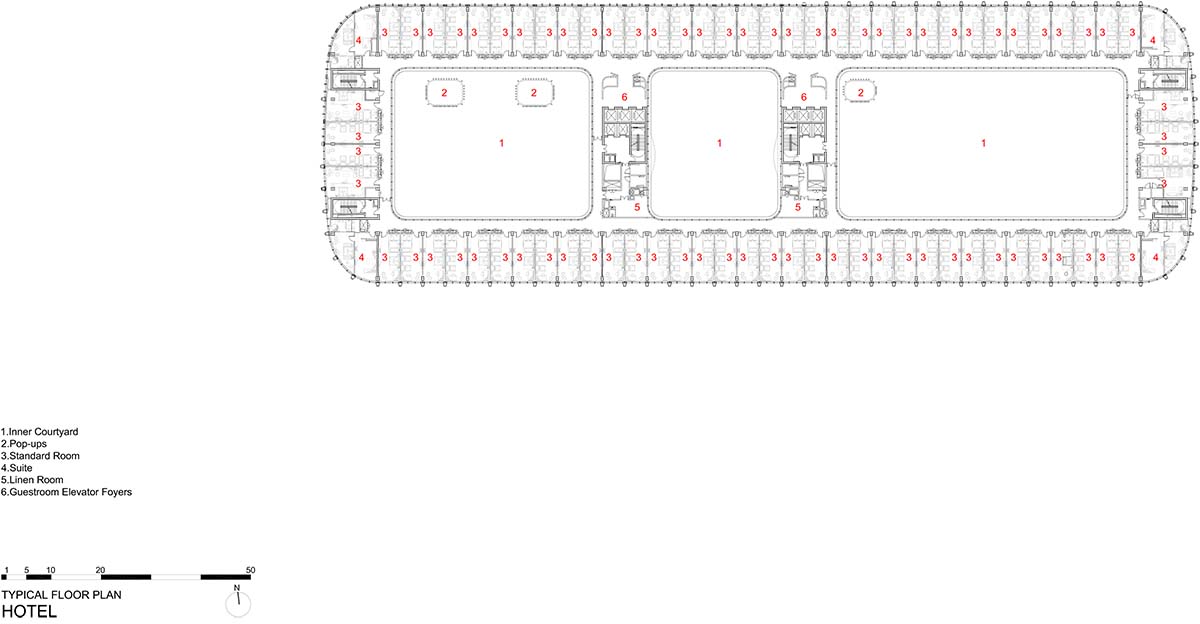
Hotel Plan, typical-level 5-6

Enlarged Hotel Plan-Level 2
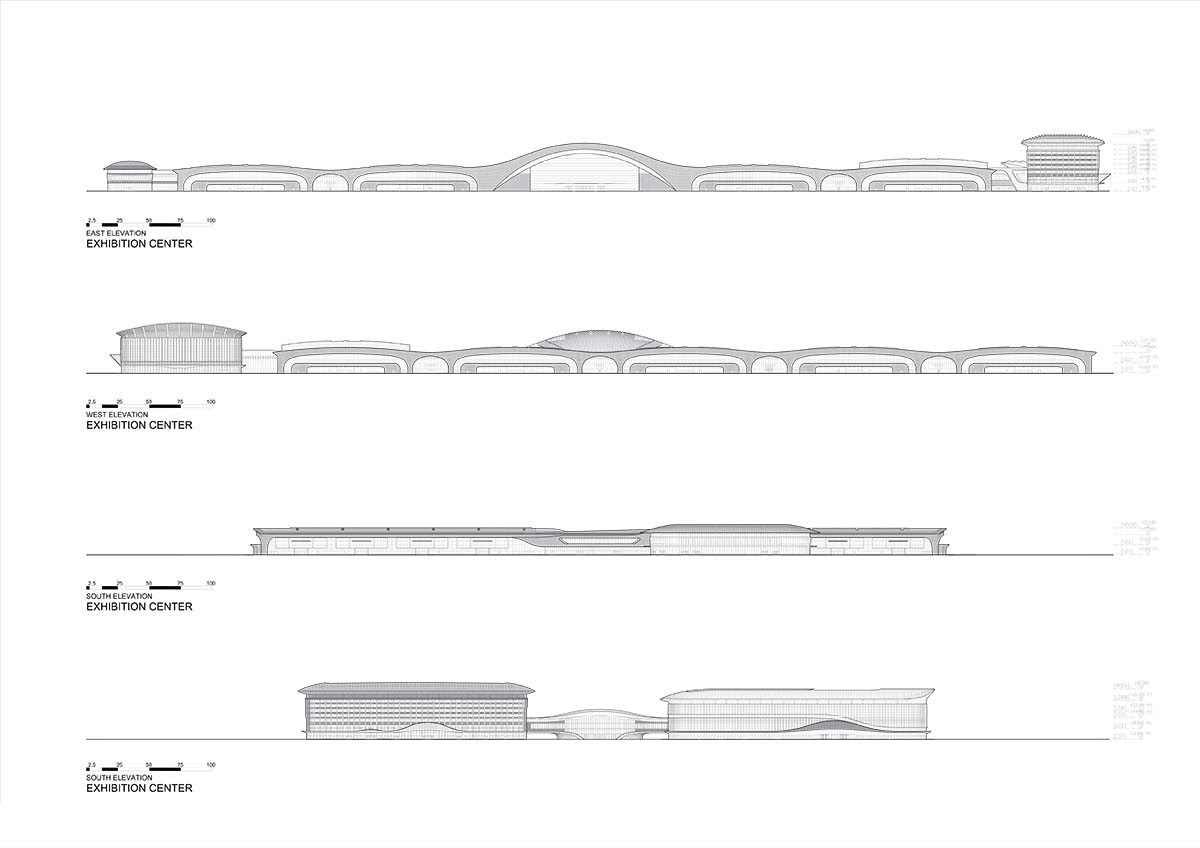
Exhibition Center, Elevation

Conference Center, Elevation
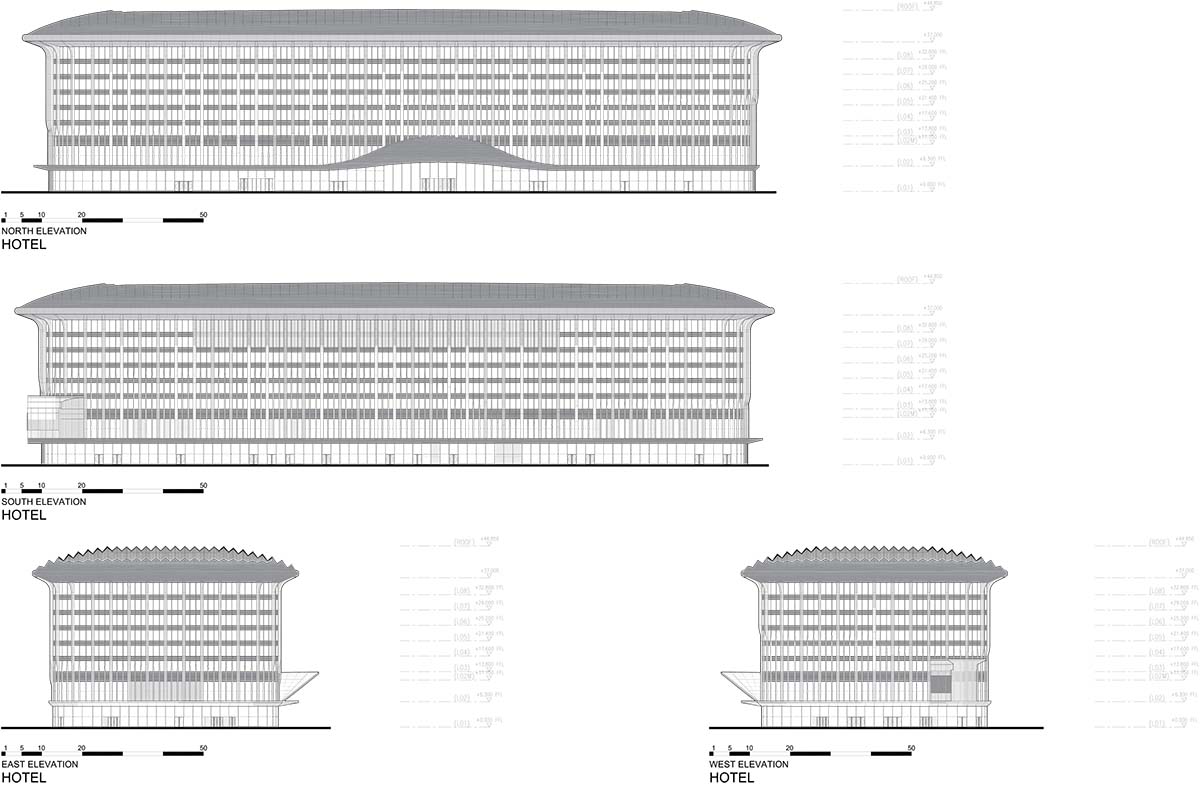
Hotel Elevations
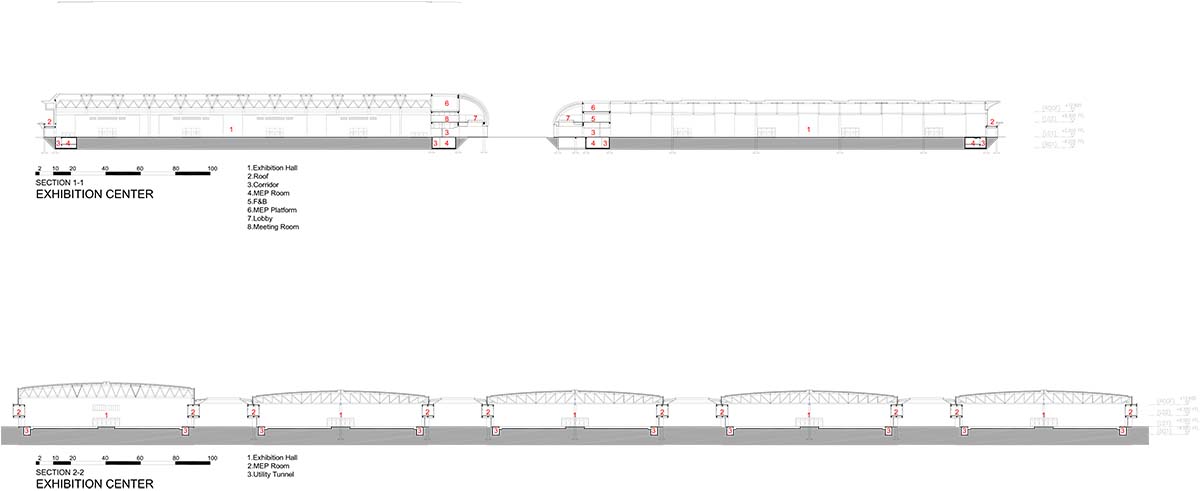
Exhibition sections
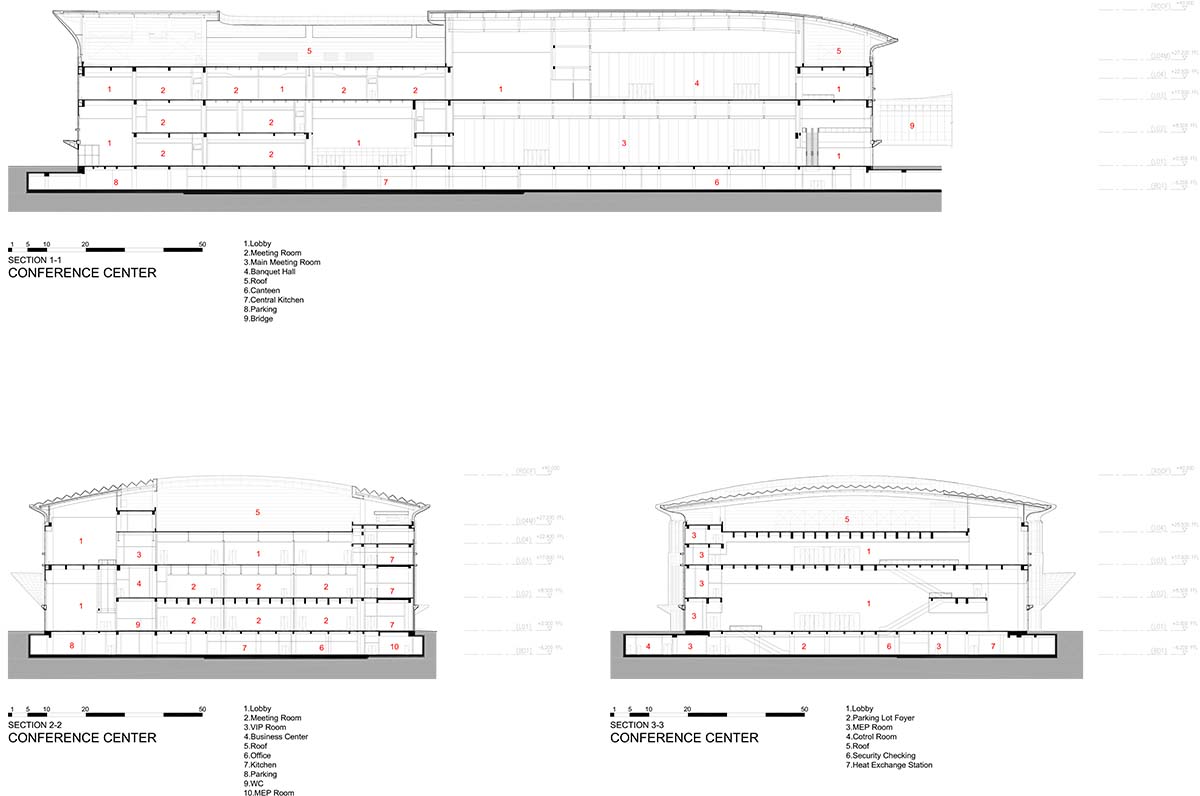
Conference Center sections
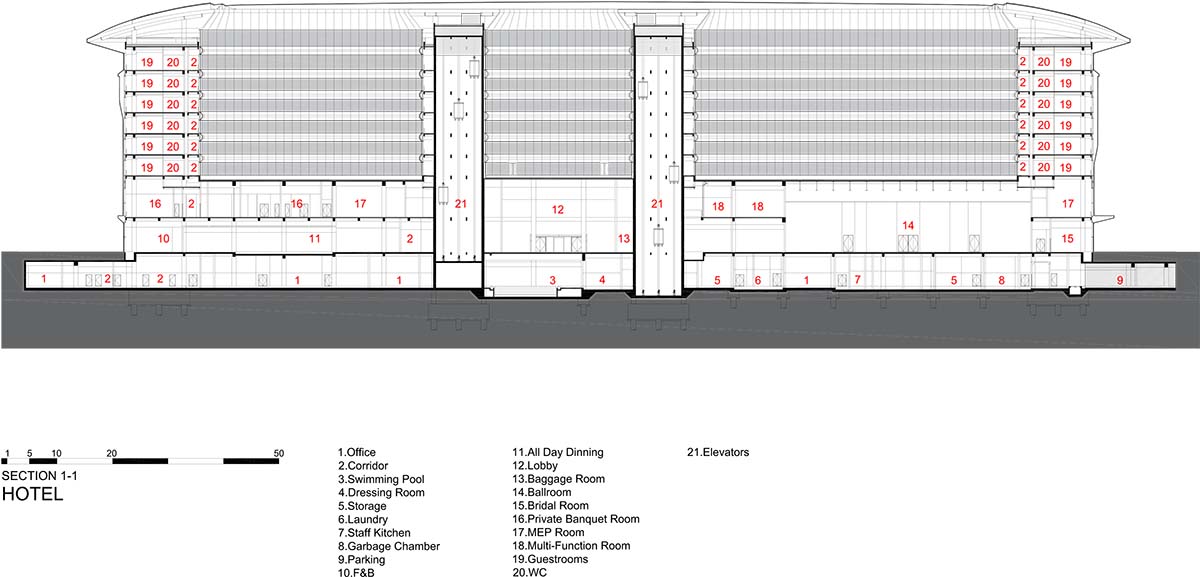
Hotel section
Zaha Hadid Architects won a design competition to build the second phase of the International Exhibition Centre in Beijing, China in 2021.
Recently, ZHA completed the Jinwan Civic Art Centre in China, echoing "the chevron patterns of migratory bird" flying in formation over southern China. In addition, ZHA's another project, West Kowloon Terminus development, is under construction in Hong Kong.
Project facts
Architect: Zaha Hadid Architects (ZHA)
Design: Patrik Schumacher
ZHA Project Directors: Satoshi Ohashi, Paulo Flores
ZHA Project Associates: Di Ding, Martin Pfleger, Clara Martins
ZHA Project Leads: Leo Alves, I-Chun Lin, Eduardo Camarena, Juan Montiel
ZHA Site Team: Di Ding, I-Chun Lin
ZHA Project Team: Satoshi Ohashi, Paulo Flores, Yang Jingwen, Di Ding, Cristiano Ceccato, Martin Pfleger, Clara Martins, Leo Alves, I-Chun Lin, Eduardo Camarena, Juan Montiel, Yihui Wu, Cristina Barrios Cabrera, Chen Lian, Dilara Yurttas, Felix Amiss, Gaoqi Lou, Hao Yang, Haotian Man, Huiyuan Li, Shuaiwei Li, John Kanakas, Kate Hunter, Nessma Al Ghoussein, Qiren Lu, Thomas Bagnoli, Meysam Ehsanian, Yushan Chen, Zhe Zhong, Xinying Zhang
ZHA Competition Project Directors: Satoshi Ohashi, Paulo Flores
ZHA Competition Associates: Yang Jingwen, Michail Desyllas
ZHA Competition Project Architect: Di Ding
ZHA Competition Team: Satoshi Ohashi, Paulo Flores, Yang Jingwen, Di Ding, Michail Desyllas, Eduardo Camarena, Enoch Kolo, Che-Hung Chien, Felix Amiss, Genci Sulo, I-Chun Lin, Jiaxing Lu, Juan Liu, Mariana Custodio dos Santos, Meng Zhao, Michael On, Nastasja Mitrovic, Nicolas Tornero, Ying Xia, Zheng Xu.
Consultants
Executive Architect: Beijing Institute of Architectural Design
Local Architect: Beijing Institute of Architectural Design, Beijing BIAD Decoration Engineering and Design (Conference Center Interior), Beijing E.Scene Art Design Co. LTD (Exhibition Interior), Cheng Chung Design (Hotel Interior)
Structural Engineers: Beijing Institute of Architectural Design
General Contractor: China Construction Second Engineering Bureau LTD. and Beijing Construction Engineering Group
Façade Engineering: China Academy of Building Research
MEP: Beijing Institute of Architectural Design
Transport Consultant: Parking Management Organisation (Shanghai)
Fire Engineer: Tianjin Taida Fire Science and Technology LTD.
Landscape Consultant: Ecoland
Lighting Design: Toryo International Lighting Design Center
Site Supervision: RFR,CCAT
Urban Planning: AECOM
All images © Virgile Simon Bertrand.
All drawings © Zaha Hadid Architects.
> via Zaha Hadid Architects
Beijing convention centre exhibition centre Zaha Hadid Architects
