Submitted by WA Contents
Black pop-up concept store by Fon Studio creates visual purity and minimalism in Shanghai
China Architecture News - Feb 25, 2025 - 11:29 1879 views
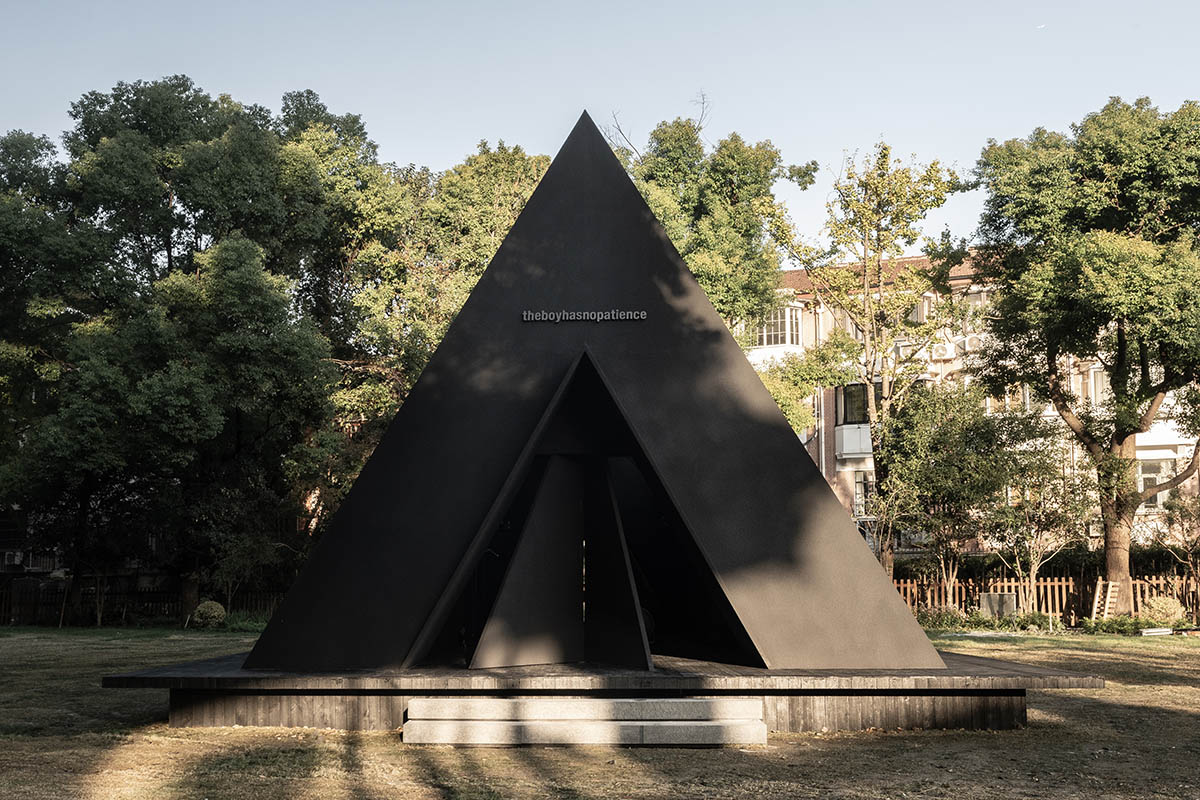
Chinese architecture design office Fon Studio has built a black-clad pop-up concept store that creates a visual purity and minimalism in Shanghai, China.
Named The Shape of Shadows: TBHNP Shanghai Pop-up Concept Space, the 60-square-metre store, located in the Jing'an District, was designed for a pioneering local brand, TBHNP (theboyhasnopatience).
The company has debuted its first complete limited-time concept space in the heart of Shanghai’s commercial district.
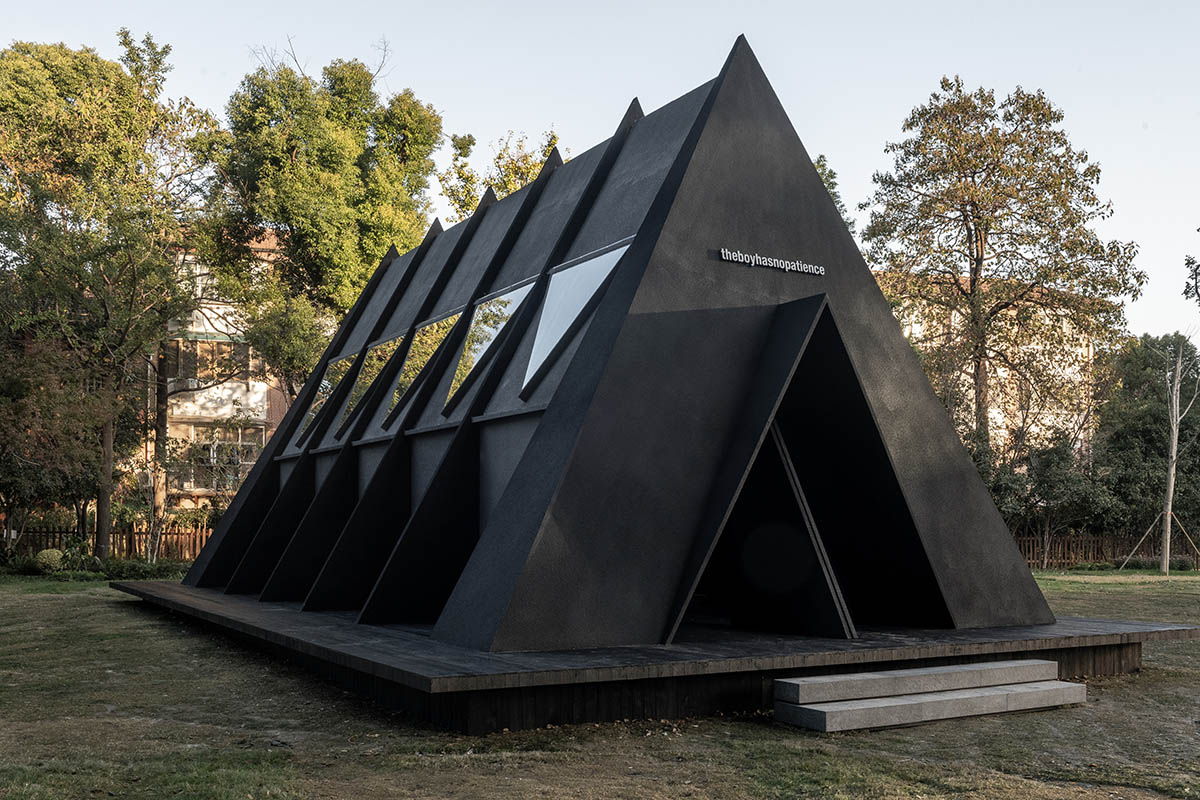
Fon Studio was invited to work with the TBHNP team, and they worked effectively under time and budget constraints to create a symmetrical spatial narrative. The end product is a strong, enigmatic conical shape that perfectly captures the essence of the brand.
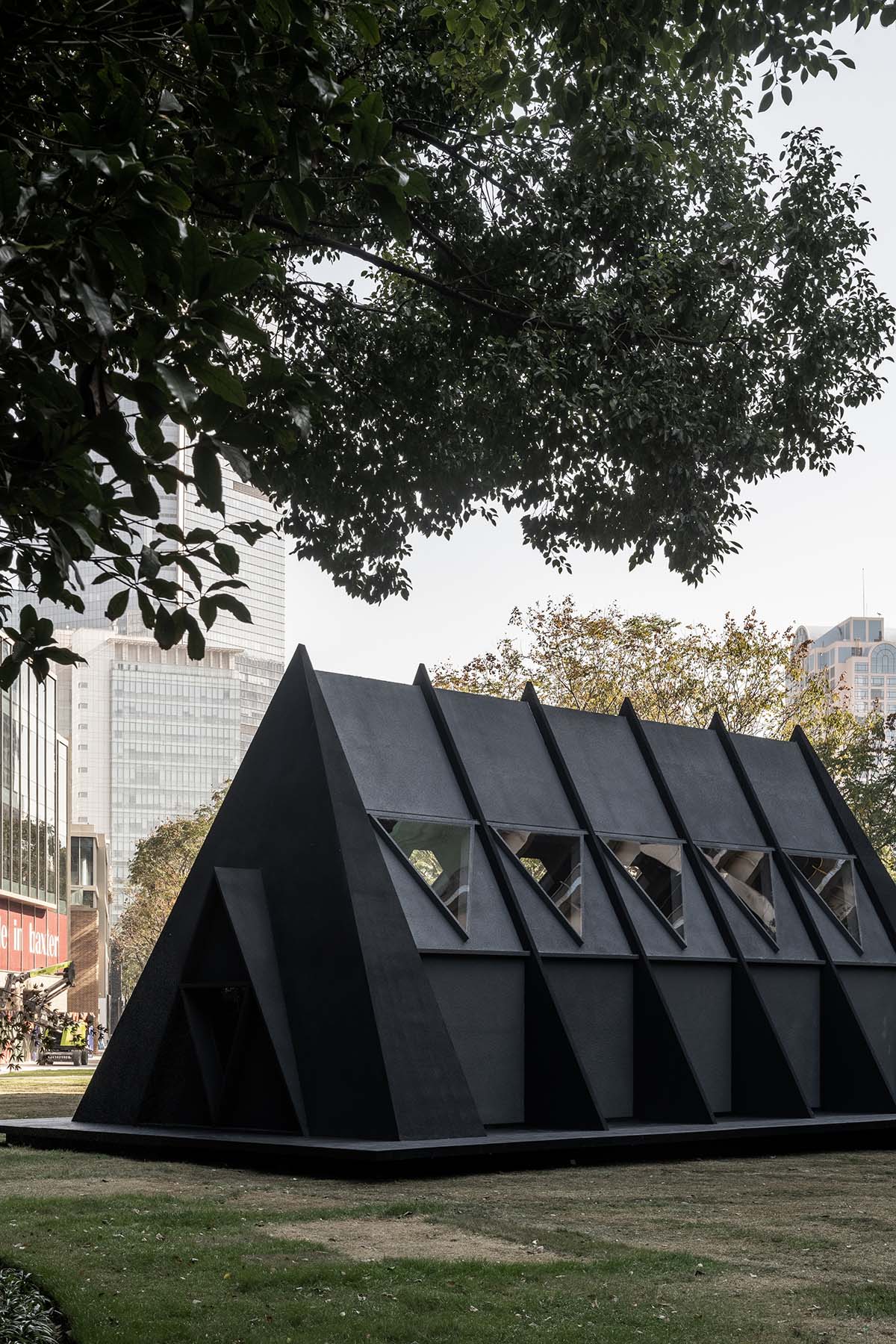
Fashion and culture coexist in Shanghai, a city that is a melting pot that is alive with the times. Global companies come together and make their views heard in this densely populated commercial area, creating a vibrant urban fabric. Pop-up places serve as experimental platforms for business and culture that effectively and significantly adapt to the beat of the city, emerging as a modern language for brand narrative.
The project, encomapssing a total of 60 square meters, incorporates TBHNP's distinctive themes—"cutting with strength" and "undercurrents of avant-garde"—into spatial form, drawing inspiration from the brand's most recent collection, Prince of Darkness.
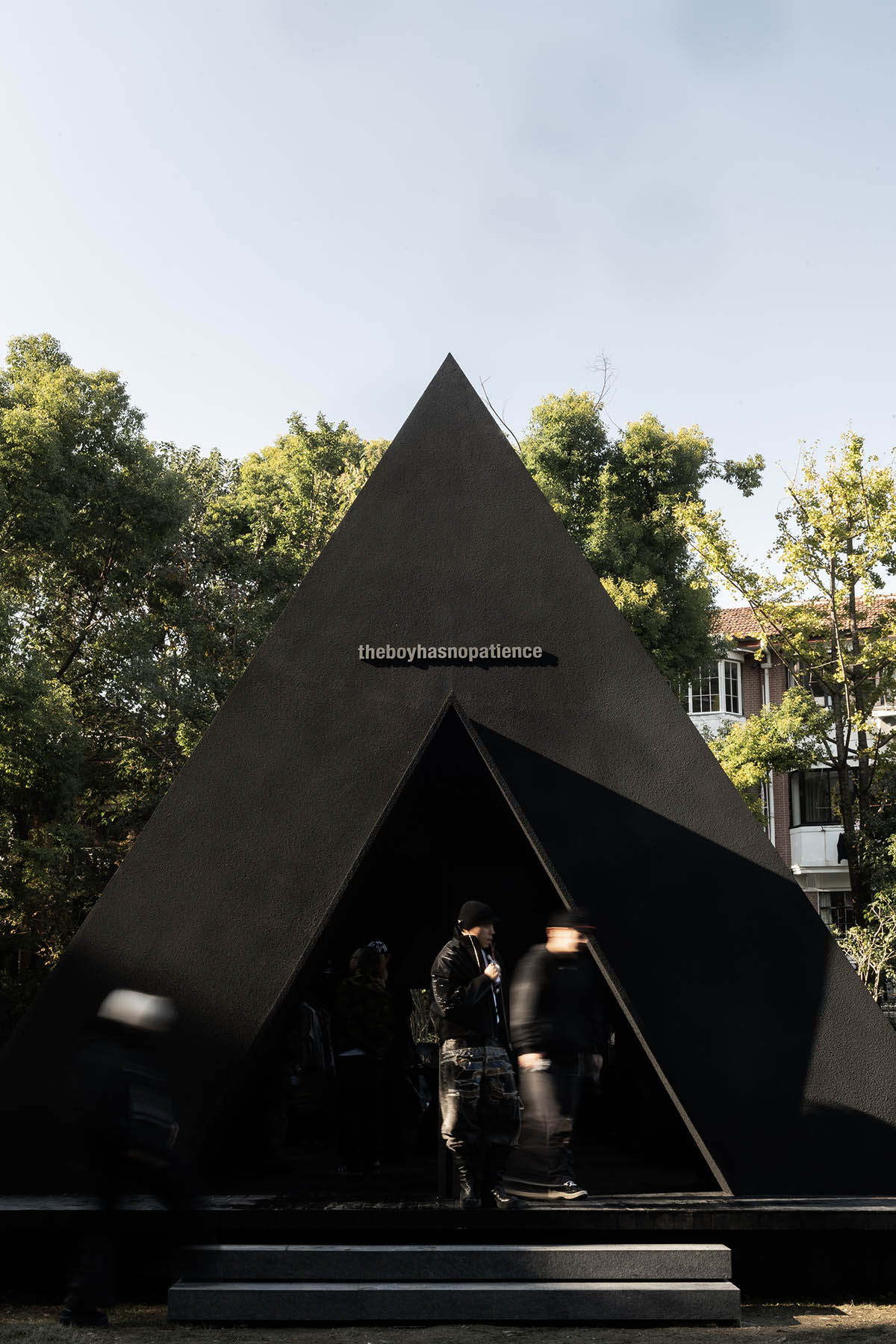
The architecture creates a deep dialogue between light and dark while radiating an eternal strength through symmetrical order and pure geometric shapes.
The geometric bulk stands silently within the city's fabric as night falls. The designer creates a dark matter look, with deep gray as the primary shade, by drawing inspiration from TBHNP's iconic black and gray tones.
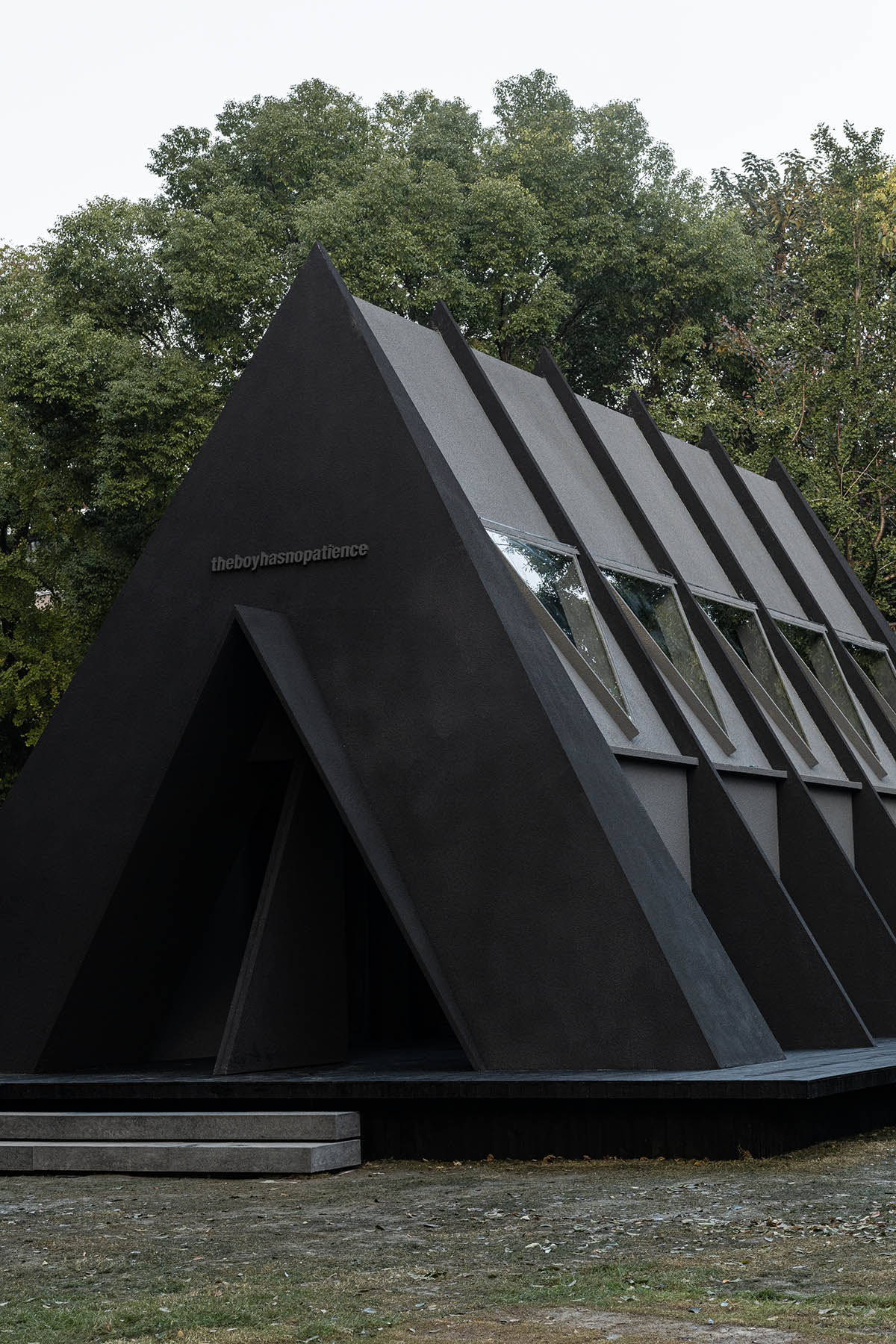
This represents the brand's rebellious DNA. Textured coatings are used on the exterior and interior of the building to create a visually coherent story.
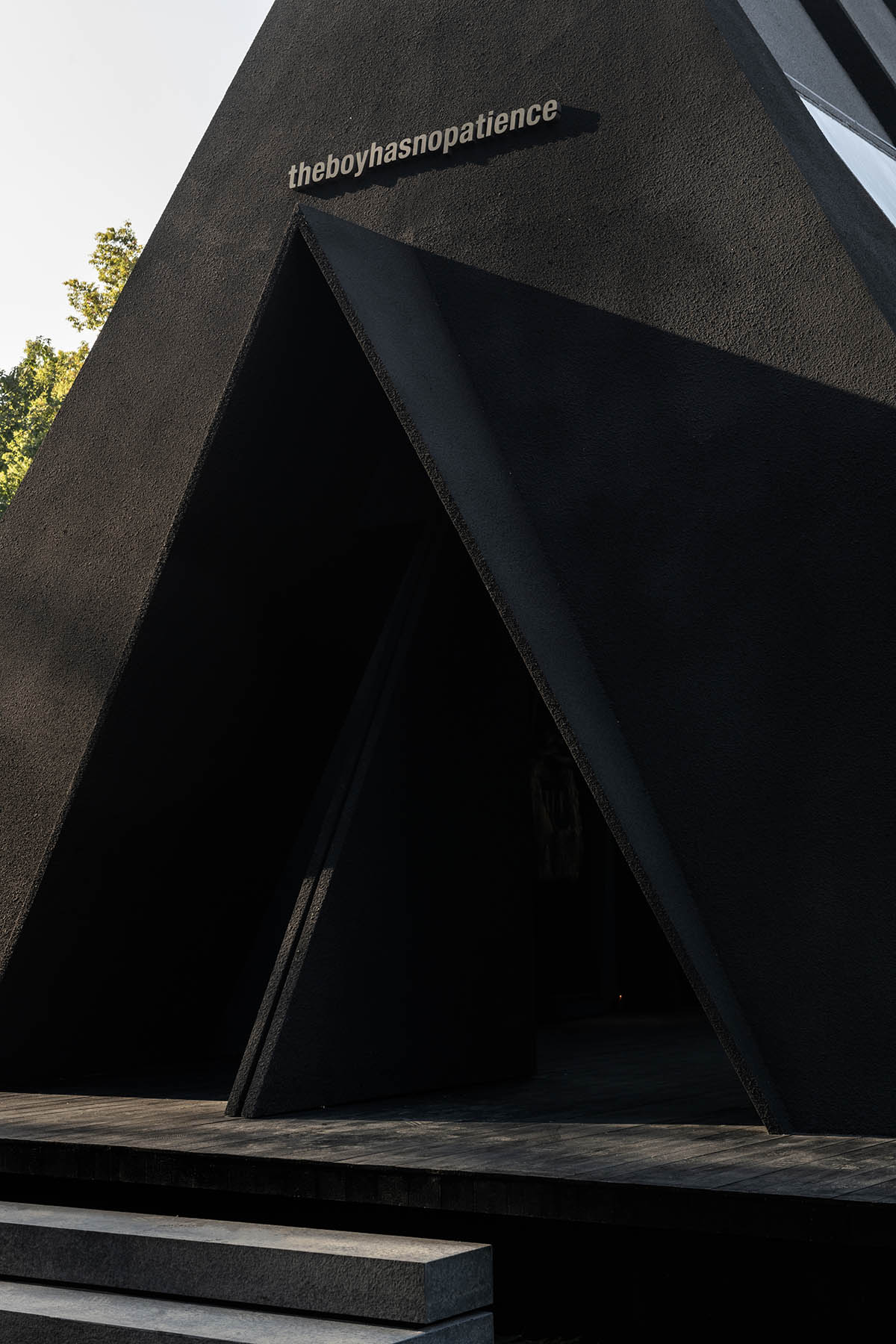
Natural light is introduced by a triangular skylight, which permits delicate variations in illumination throughout the day that are evocative of the metallic sheen on cloth finishes.
The brand's attempt to strike a balance between stillness and eruption is reflected in this approach, which also heightens the tension between "light" and "dark."
For efficiency, the architecture uses a system of prefabricated components and industrialized processes. Only eight days of factory prefabrication and three days of on-site assembly were needed to complete the entire edifice.
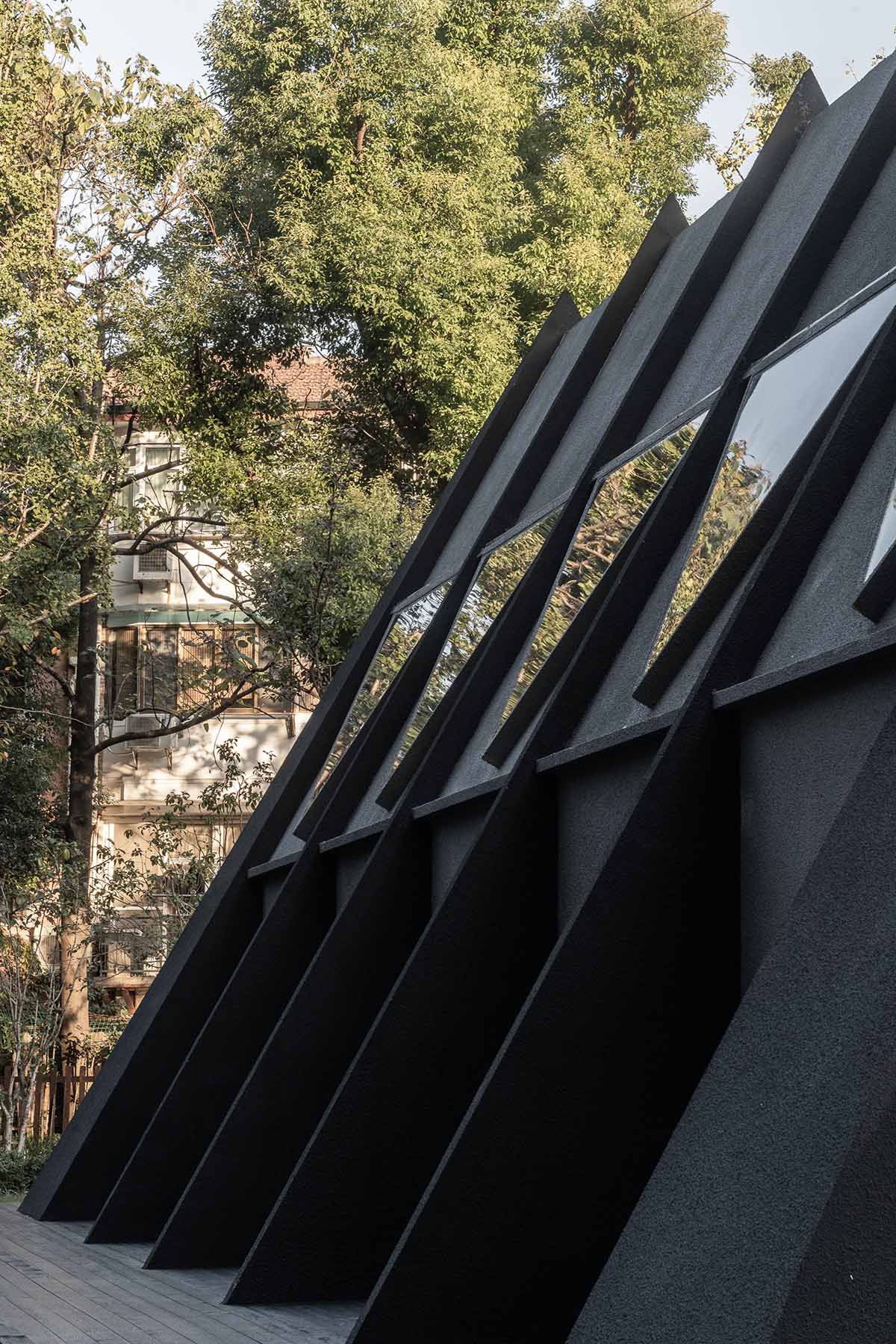
One of the most stable geometric shapes, the triangle, offers structural integrity, while hidden wiring guarantees minimalism and visual purity.

Entering, the display system echoes the brand's design language: angular wooden display cabinets recall the crisp lines of garment tailoring, while suspended installations resemble the draping of cloth.
The narrative flows naturally from the space's macro-scale spatial structure to its micro-scale product features, creating an emotional bond between guests and the area.
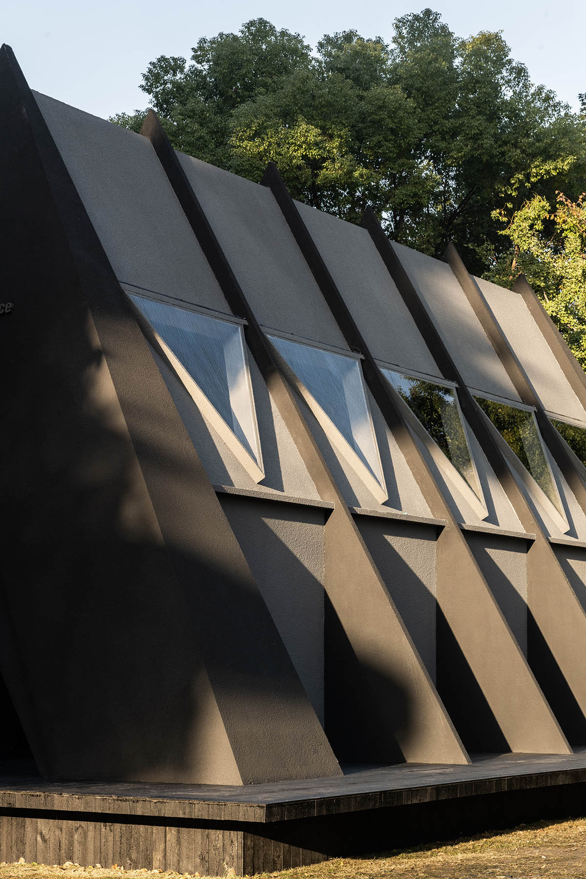

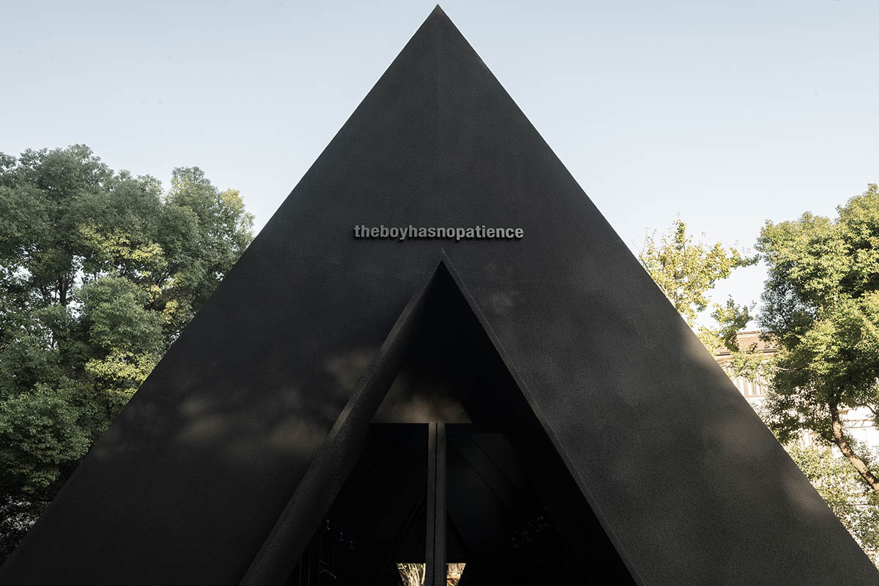

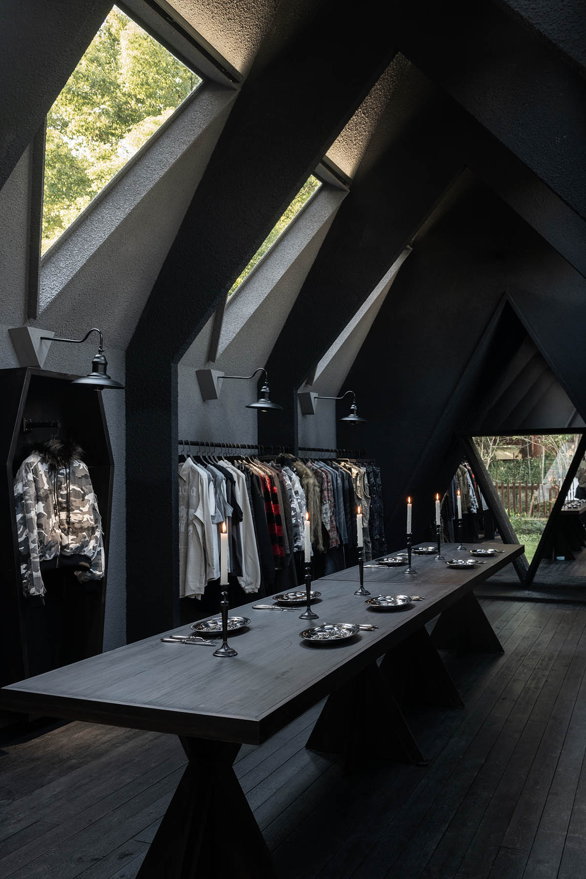

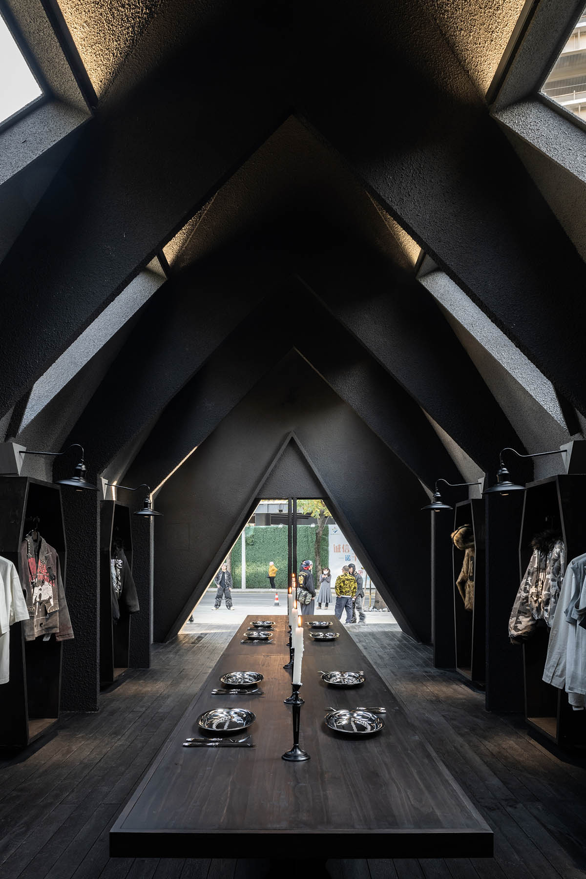
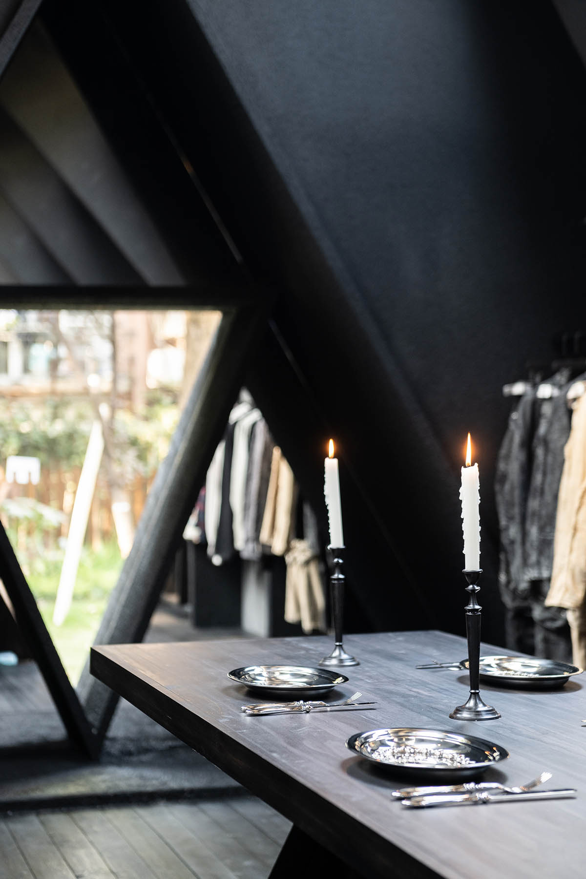
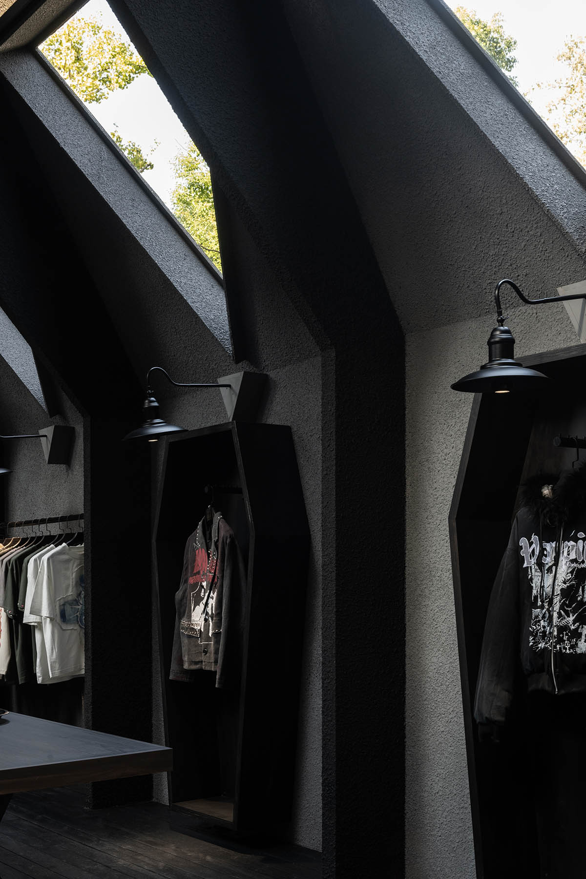
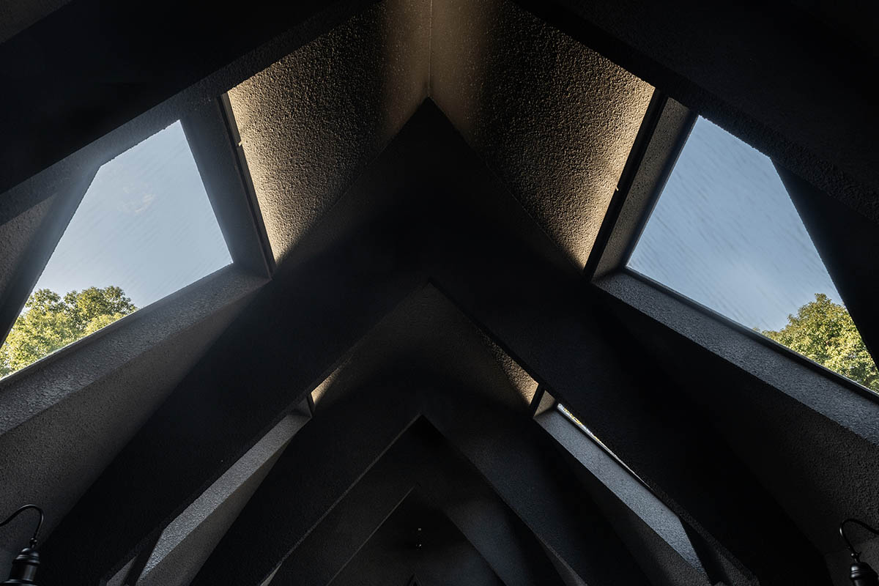

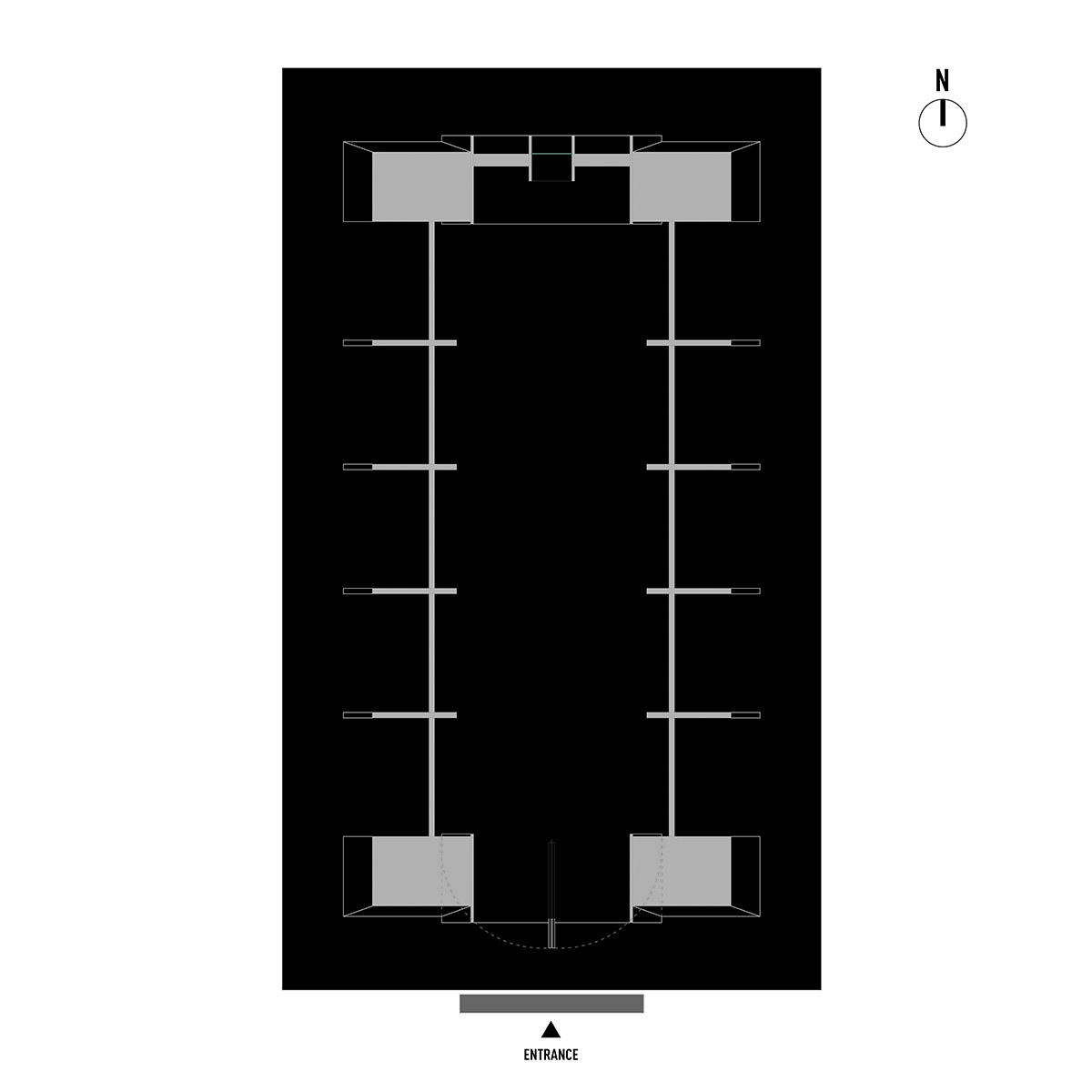
Floor plan
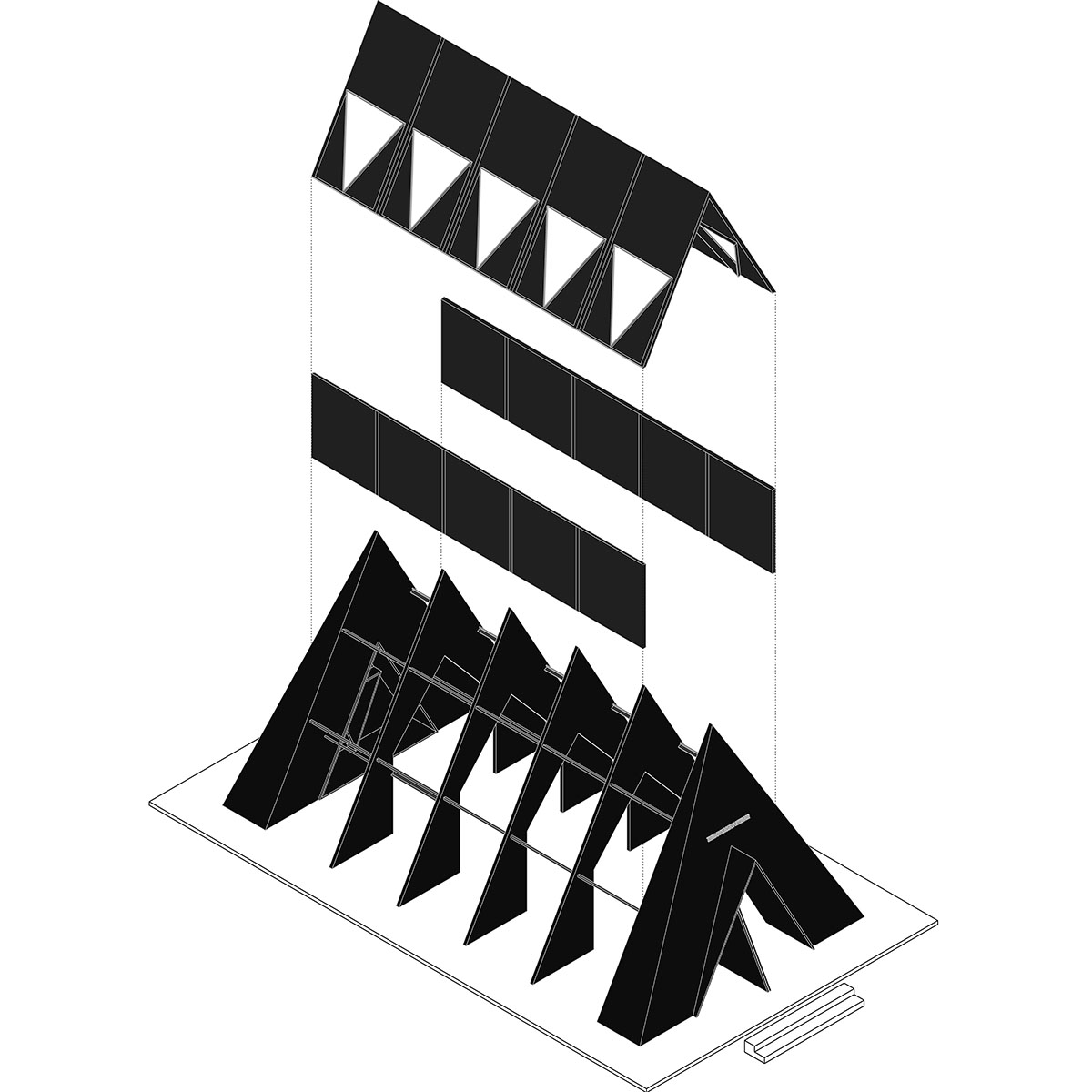
Axonometric drawing
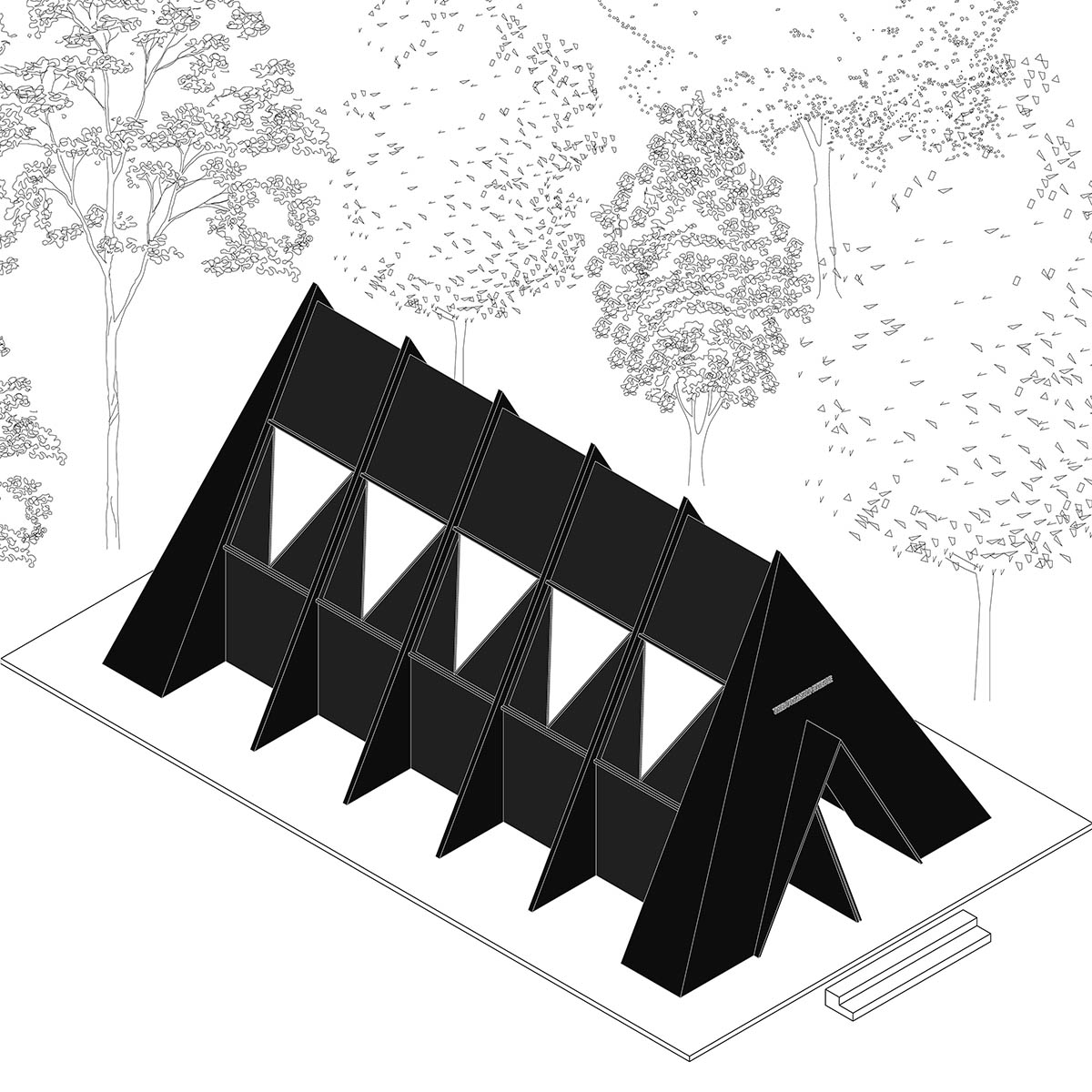
Axonometric drawing
Previously, Fon Studio completed a guest house on the hills of Donghulin village in Mentougou District, Beijing, China.
The architecture design office Fon Studio was established in 2016. The three partners, Jin Bo'an, Li Hongzhen, and Luo Shuanghua, had the same passion and interest in design practice during their studies.
Project facts
Project name: The Shape of Shadows: TBHNP Shanghai Pop-up Concept Space
Location: Yongyuan Road, Jing'an District, Shanghai
Client: TBHNP
Design company: Fon Studio
Construction: Beijing Yida Hexin Decoration Engineering Co., Ltd.
Design period: 2024.11
Completion: 2024.12
Building area: 60m2
Main materials: carbonized wood, flame retardant board, texture paint
Main brands: Shangzhi Wood Industry, Keyuan building materials, Art Master paint
All images & drawings © Fon Studio.
> via Fon Studio
