Submitted by WA Contents
Tess Pavilion is a harmonious fusion of structure and space with slender columns in São Paulo
Brazil Architecture News - Jul 29, 2025 - 10:31 4838 views
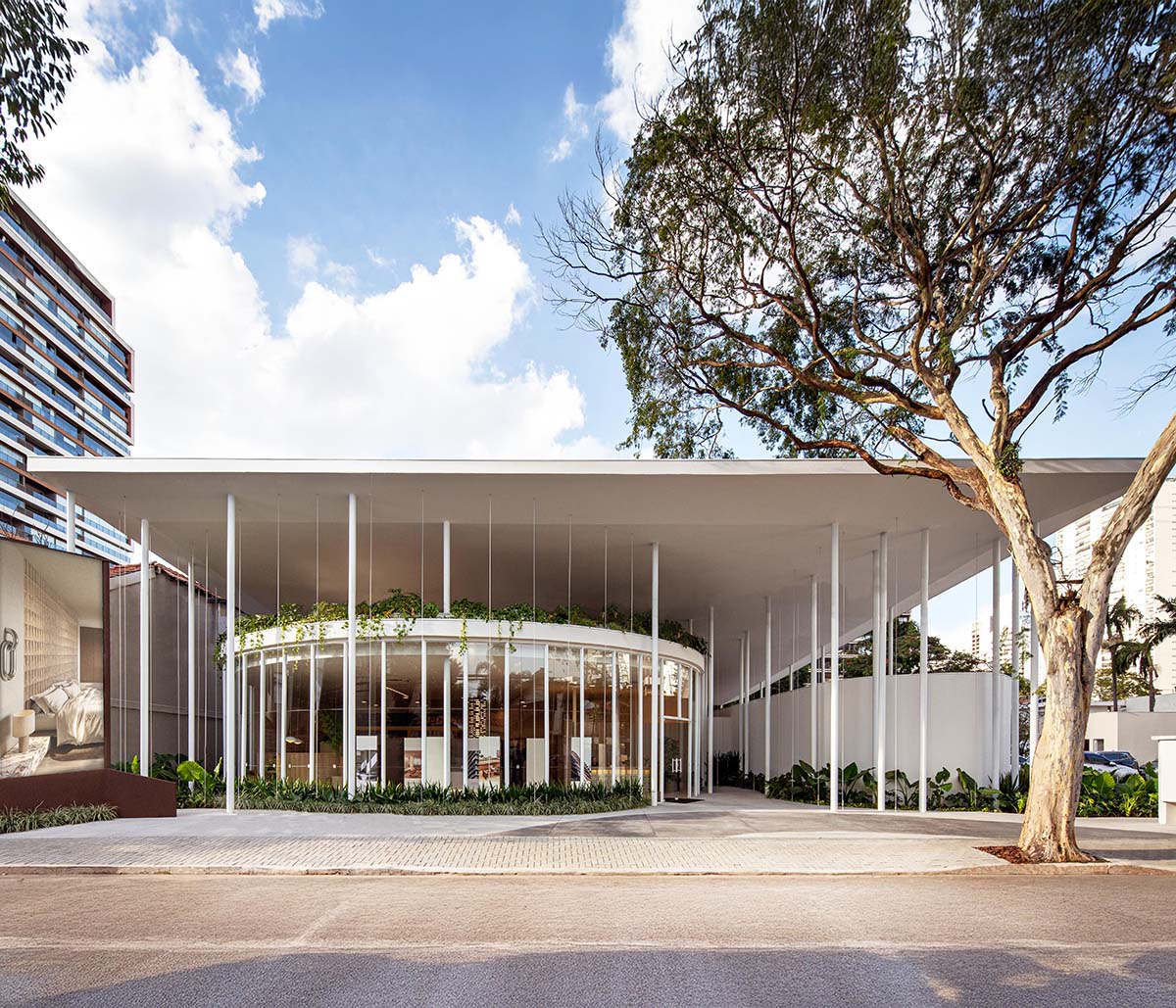
São Paulo–based architecture studio Estúdio Leonardo Zanatta has designed a pavilion that becomes a fusion of structure and space with slender columns in São Paulo, Brazil.
Named Tess Pavilion, the 350-square-metre pavilion uses structural desolidarization and passive thermal efficiency techniques.
Continuous ventilation and permanent shade are made possible by the flat roof's autonomous cantilevered slab design, which is separate from the main volumes.

The openings were placed to minimize direct sunlight in the summer and maximize solar gain in the winter, which improved thermal comfort and decreased energy use.
Inspired by the concept of a harp, the rhythmic metal framework, which serves as the space's organizational matrix, is made up of thin columns and tension parts. The building's constructive logic and formal economy are expressed clearly by the exposed, cladding-free structure.

Shaded transitional areas between the interior and outdoors are created by the enlarged roof's expressive cantilevers.
Russian Suprematism compositions, which emphasize the juxtaposition of primary geometric shapes in different orientations and visual tensions, had an influence on the spatial arrangement of the volumes beneath the roof.
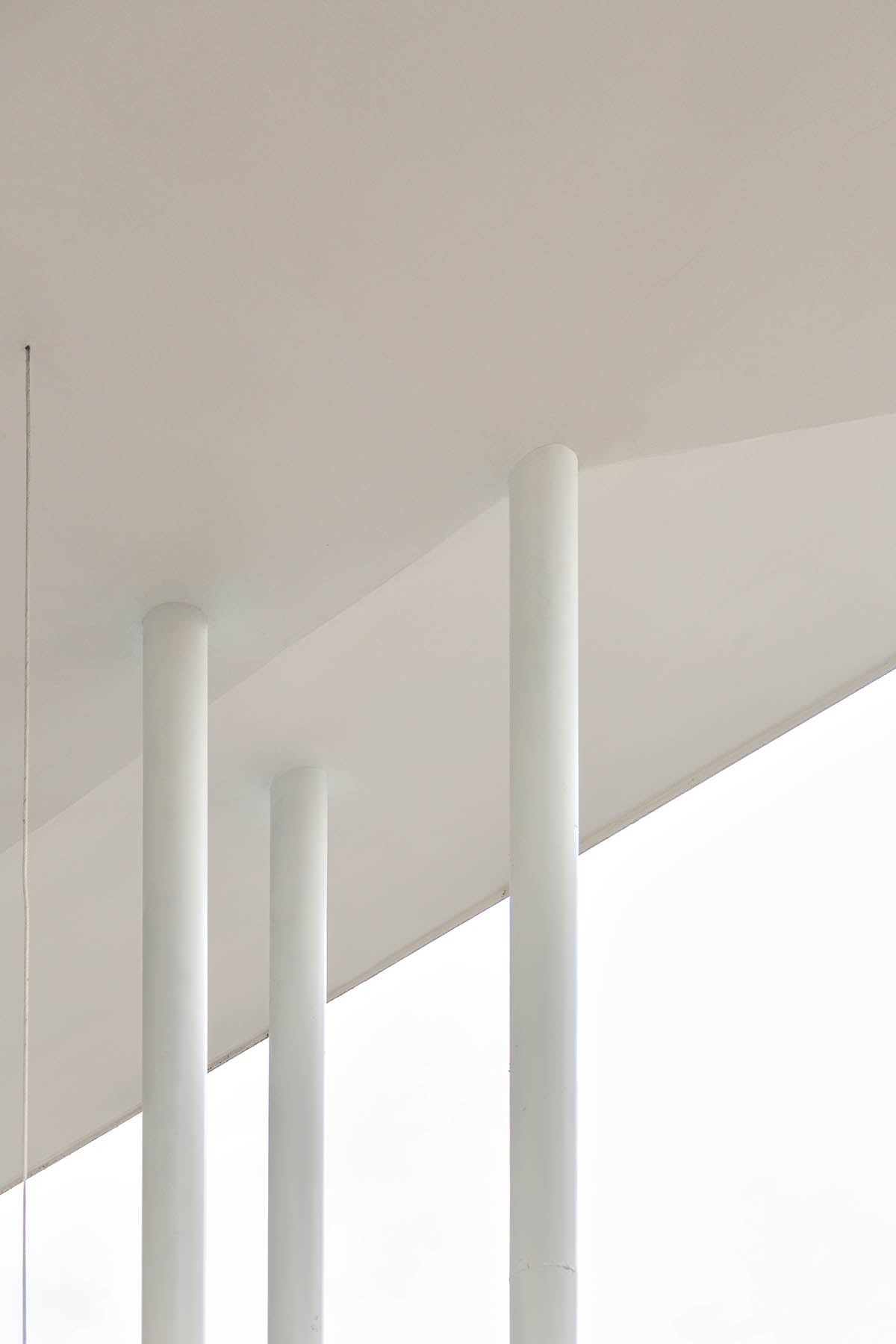
The fragmented placement of the volumes beneath an open orthogonal grid is guided by this influence, which gives the ensemble a dynamic and abstract reading. As one walks around the building, the resulting spatiality allows various perspectives.
The pavilion, which has a horizontal layout that respects the local low-rise setting, is situated in the primarily residential Brooklin neighborhood.

The occupation creates a discrete and hospitable architectural presence by avoiding massive volumes and giving priority to visual permeability. The idea seamlessly blends into the urban environment by suggesting a reading of formal stillness and lightness.
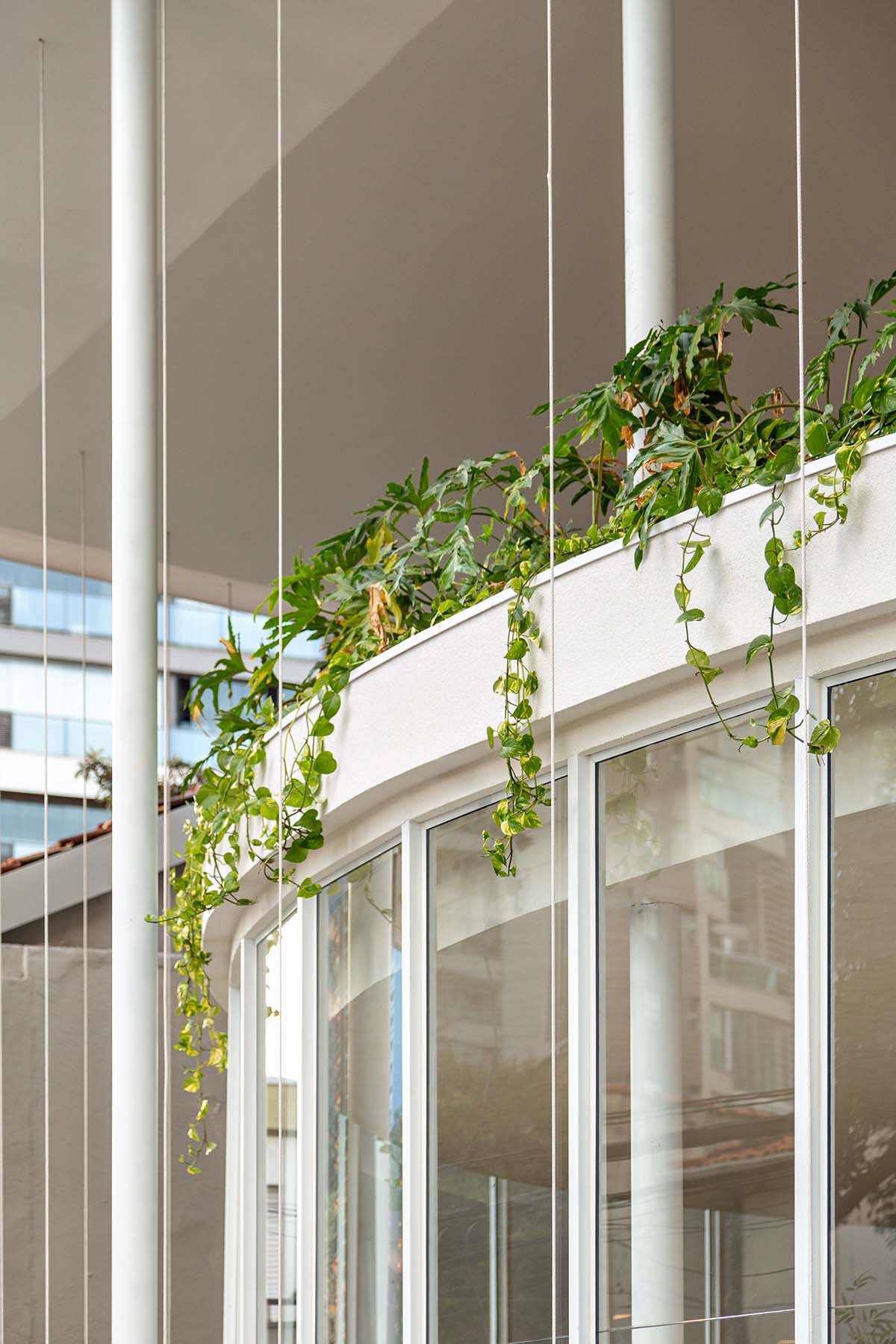
The building was originally intended to be a commercial space, but it also serves as a mixed-use urban infrastructure by hosting recurring cultural exhibitions.

By articulating public and private activities without a formal hierarchy, the building suggests a community-accessible area. With the ability to accommodate art, commerce, and social interaction, the pavilion serves as an activator of the urban space.








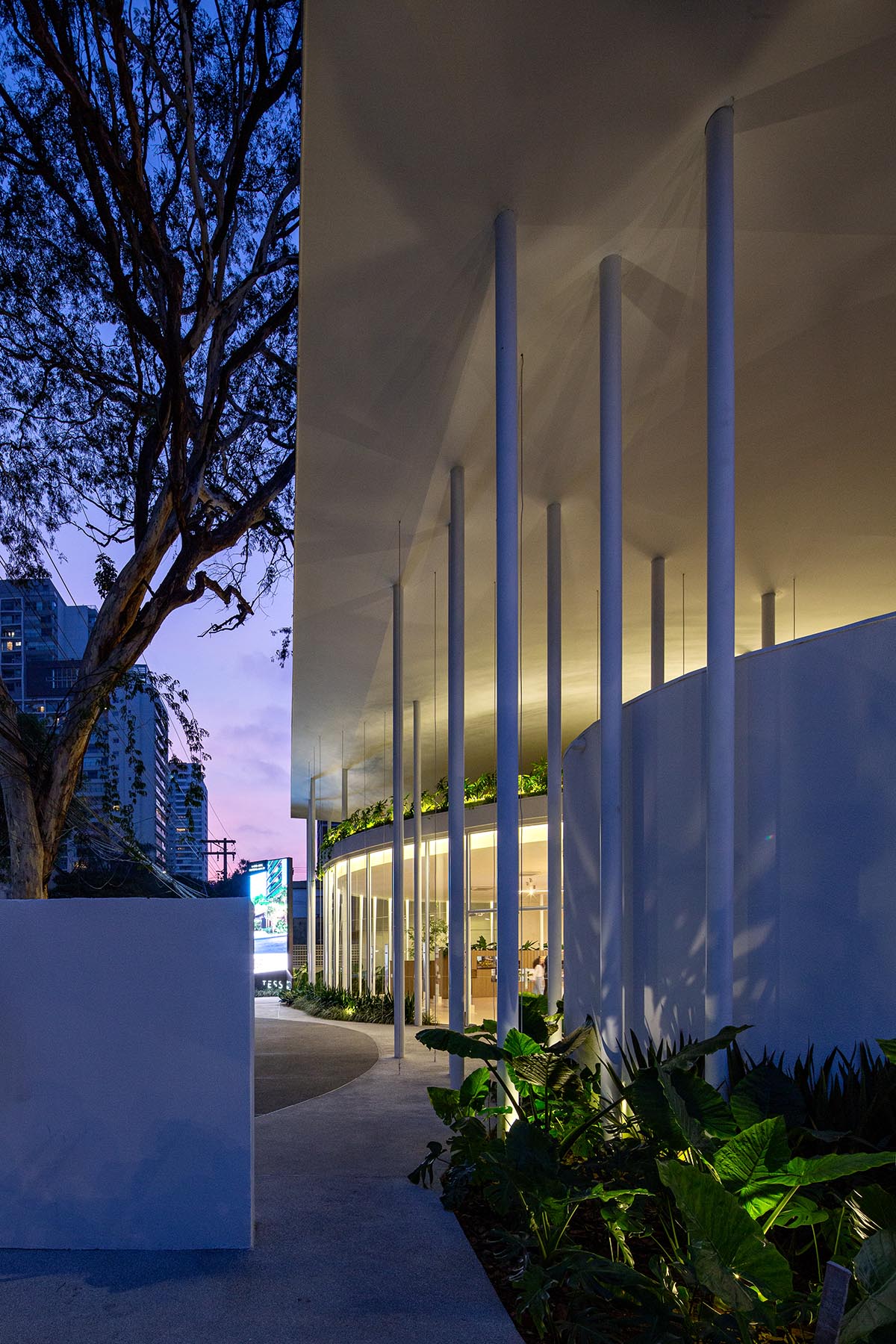
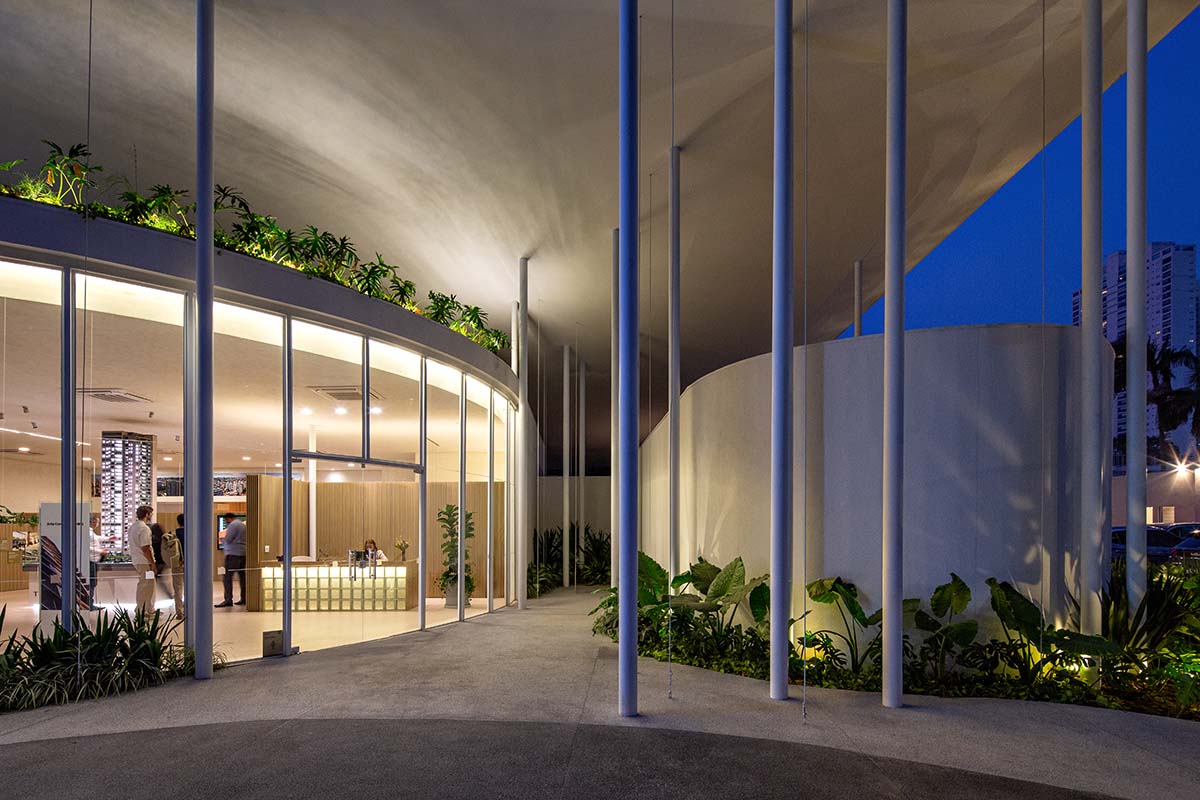

Floor plan
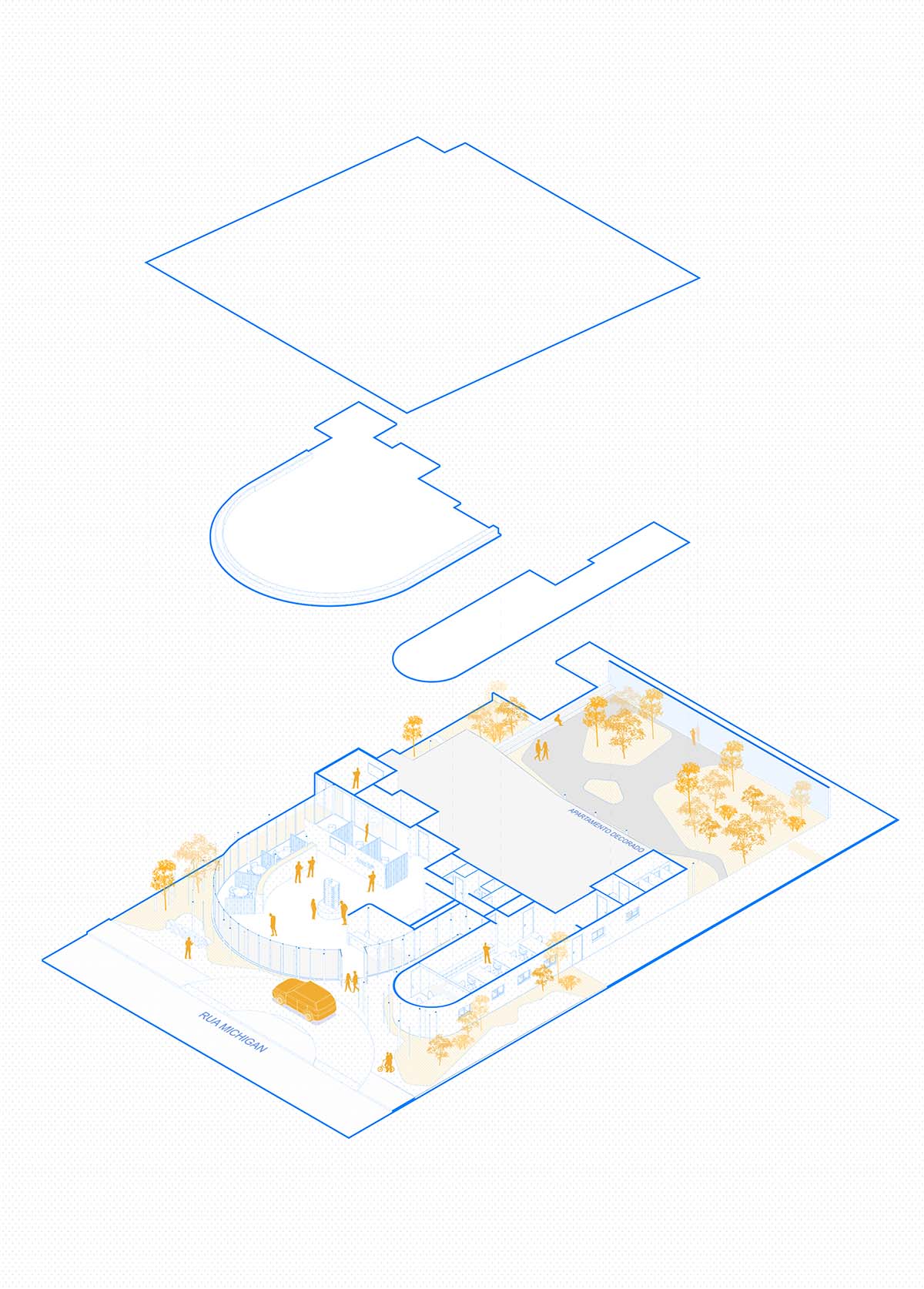
Perspective

Implantation
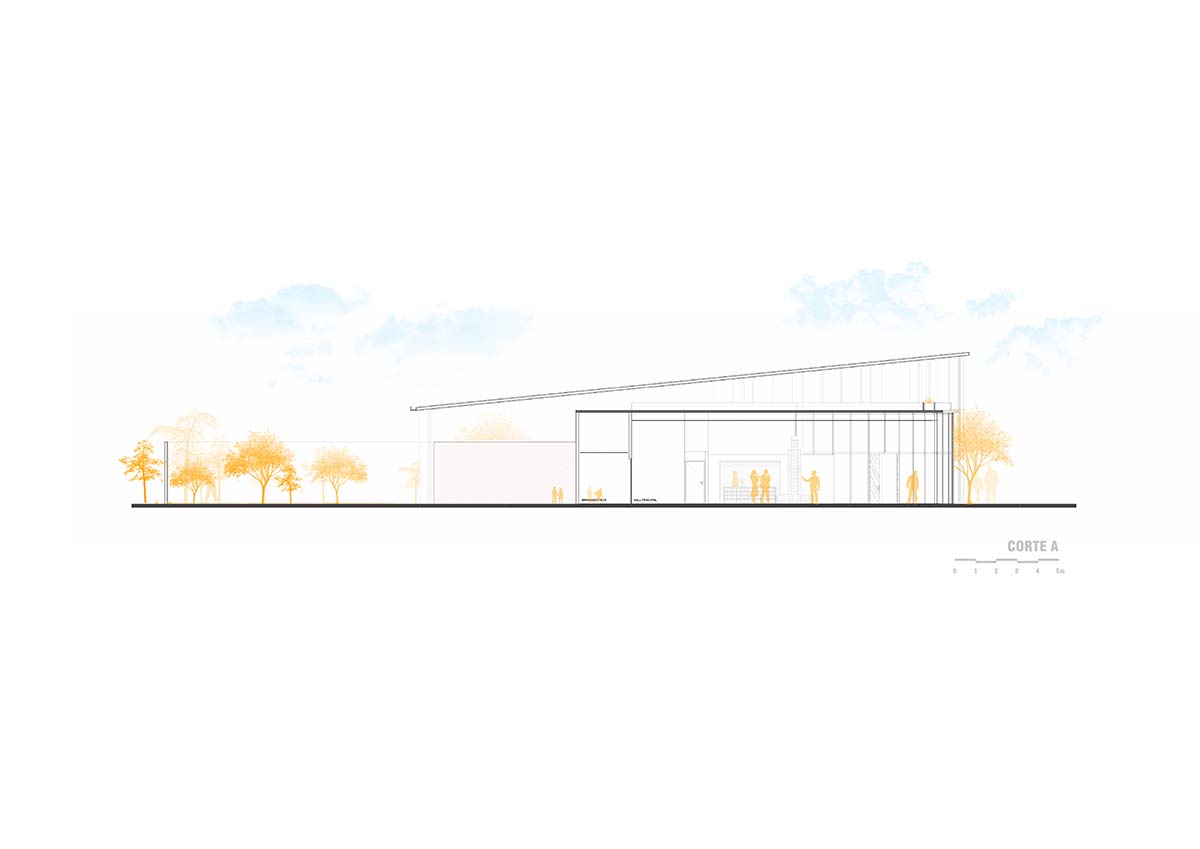
Section A
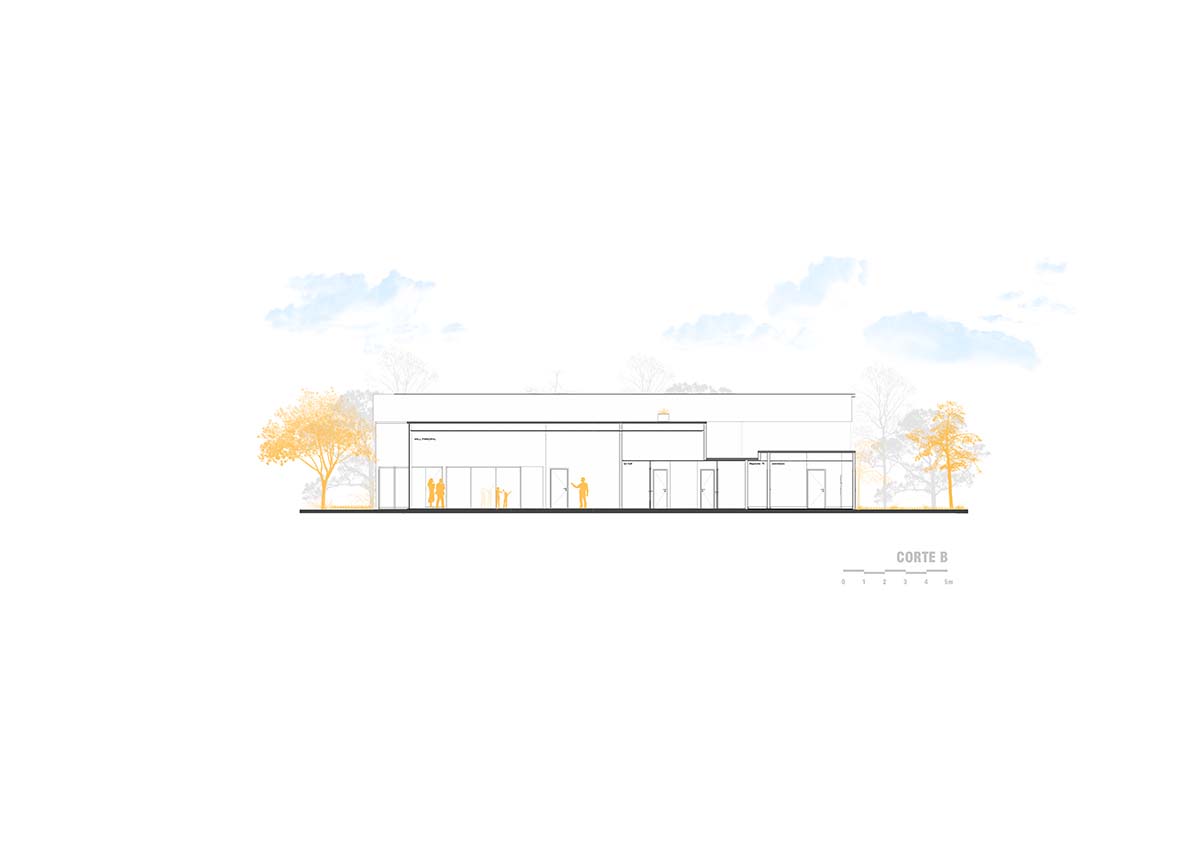
Section B

Section C

Facade
Project facts
Project name: Tess Pavilion
Architects: Estúdio Leonardo Zanatta/Leonardo Zanatta
Location: Brooklin, São Paulo – SP, Brazil
Collaborators: Anna Schmutzler, Davi Erbs, Henrique Azevedo, Lucas Carilli and Nathalia Wehmuth
Development: Ana Carolina Norat, Beatriz Paschoal, Lucas Conversano and Luciana Romanus
Client: Nortis Incorporadora
Completion: 2025
Built area: 350 m2
Use: Commercial and rotating cultural exhibitions
All images © André Scarpa.
All drawings © Estúdio Leonardo Zanatta.
> via Estúdio Leonardo Zanatta
