Submitted by WA Contents
Ismael Medina Manzano converts post-war built home into an unplanned domestic prototype
Spain Architecture News - Feb 25, 2025 - 14:08 1005 views
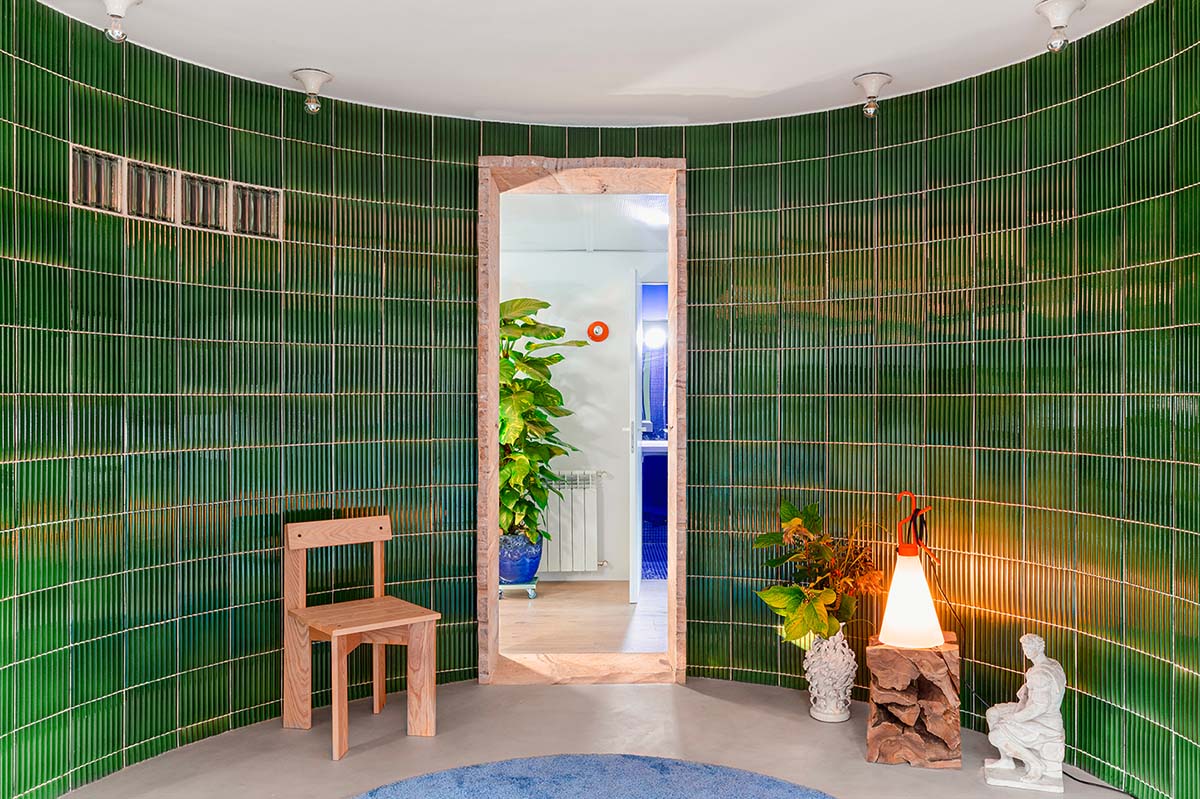
New York and Madrid-based architetcure firm Ismael Medina Manzano Architecture has converted a 60-square-metre flat in a building constructed in 1966, as part of Spain's post-war 1959 Stabilization Plan, into an unplanned domestic prototype space in San Sebastián, Gipuzkoa, Spain.
Named Unplanned Domestic Prototype, following the nuclear family concept, this plan placed a high priority on simple, standardized, segmented housing in order to maximize "efficiency."
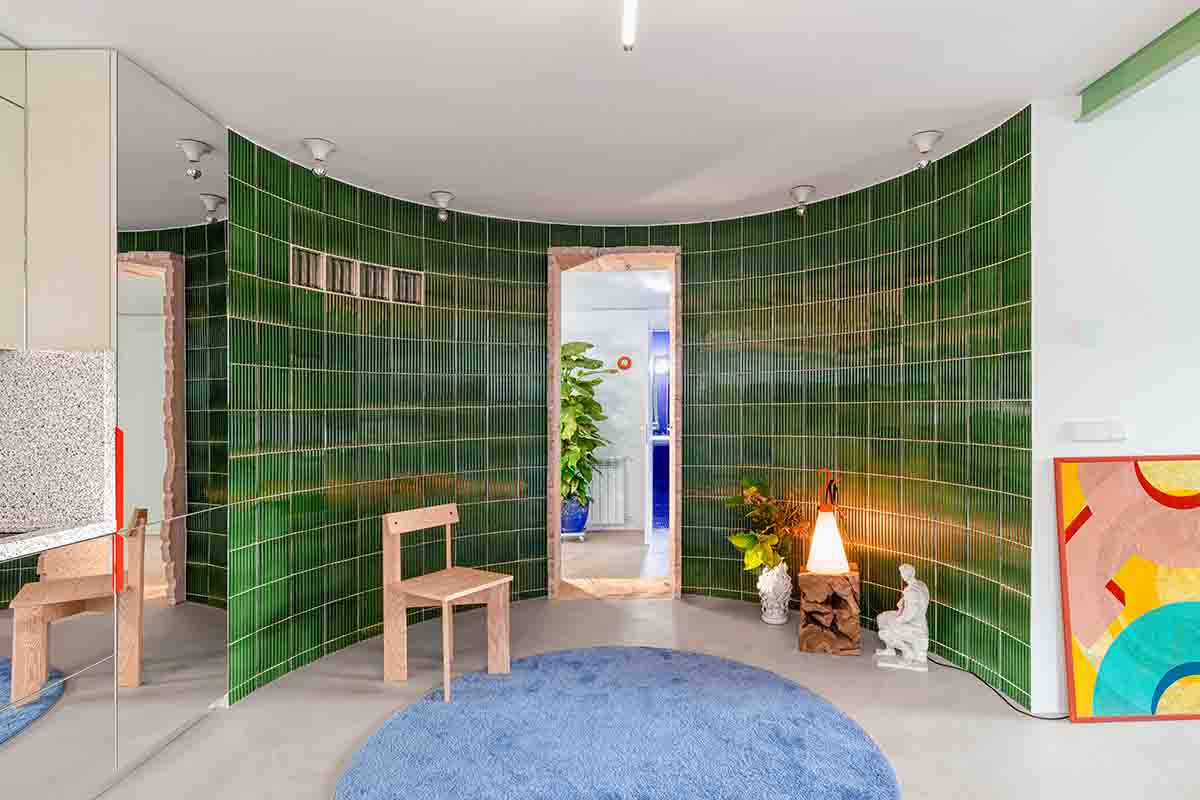
The ideals of the time were mirrored in these apartments' stiff, fixed rooms, but given the demands of contemporary living, the design is now restrictive.
Unplanned Domestic Prototype responds by questioning these accepted ideas and rethinking how living areas might change in the twenty-first century. The proposal turns the apartment into a multipurpose, adaptable space that can change to meet the evolving demands of modern life.
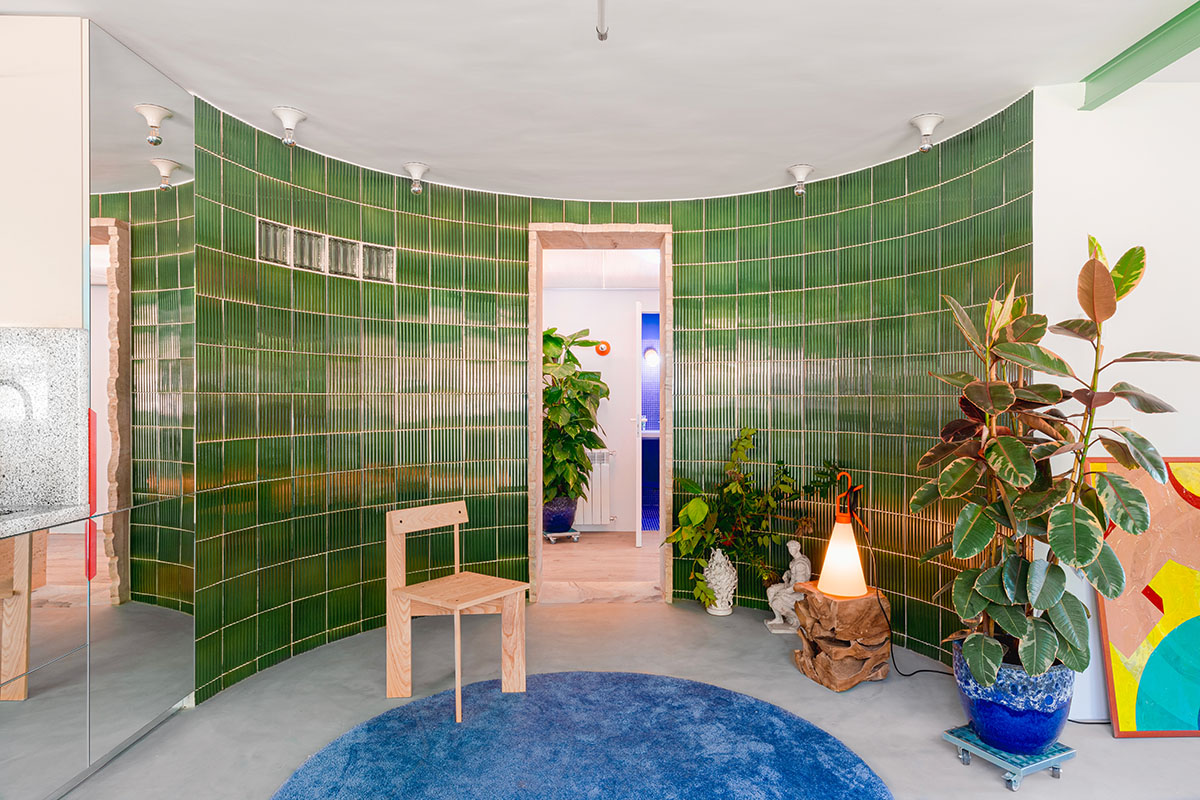
It incorporates architectural options that honor various social interactions, regional customs, and the fluidity of contemporary domesticity rather than reiterating the original design's rigid nature. By promoting situations that can change over time, this strategy promotes pluralistic coexistence.
A glazed ceramic curved wall with a 175-degree arc is a crucial project intervention. This wall deviates from the initial strict design and serves as a material statement that is strongly reminiscent of regional customs as well as a spatial organizer.
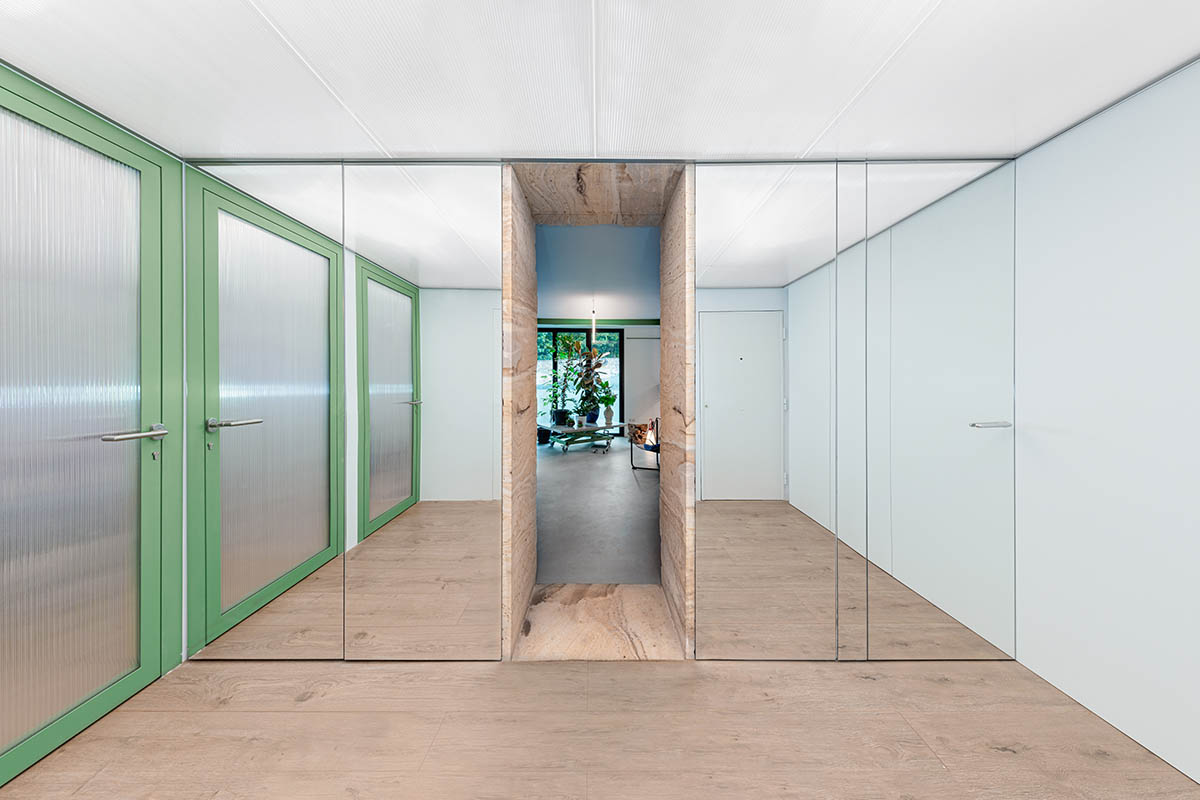
By combining cabinets, shelves, cupboards, and bathroom fixtures, it reimagines standard home storage practices while making the most of the available space.
The wall blends into a mirrored display at one vertex, which deftly hides standard appliances and adds to the apartment's feeling of openness and flow.

Another characteristic that sets the project apart is the usage of San Sebastián sandstone. This material offers a physical and visual link to the surrounding terrain and is closely related to the local geological and cultural context.
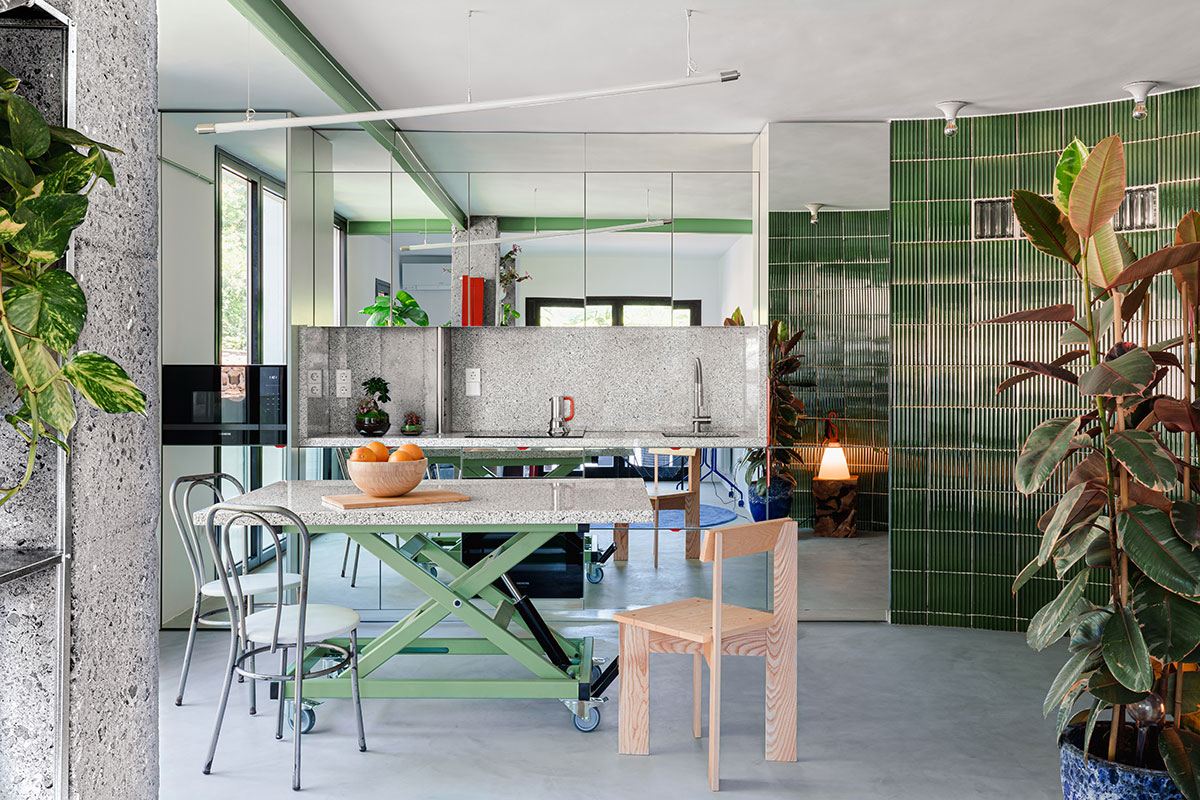
Instead of utilizing imported materials like marble, the concept makes this locally produced stone—which is sculpted by localized extraction techniques—a focal point of the design.
Its unpolished, raw texture makes one think about where materials come from and the time-consuming procedures that underpin international supply chains. The visible strata of the stone also provide as a tangible reminder of the region's geological past.
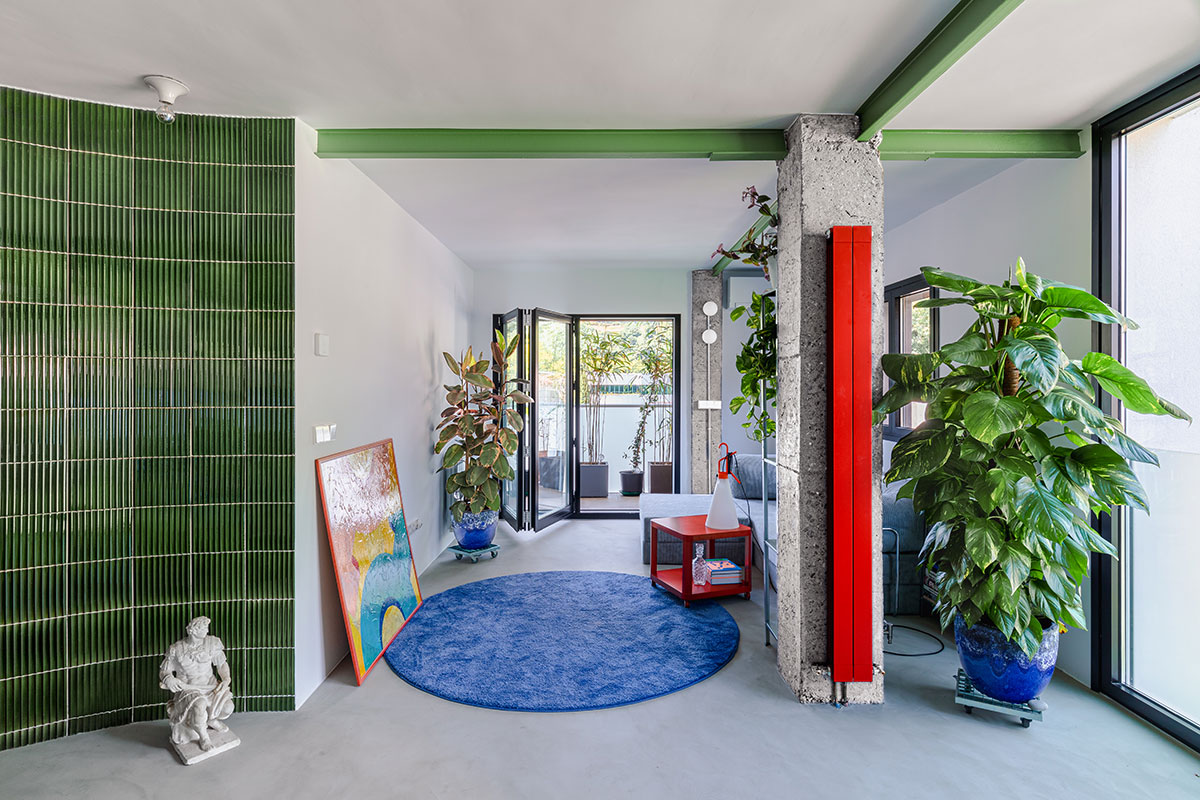
The concept incorporates adaptable, locally derived design features to further embrace the environment. Repurposed national granite and supplies from nearby carpentry businesses are used to create an adjustable-height island that furthers the space's versatility.
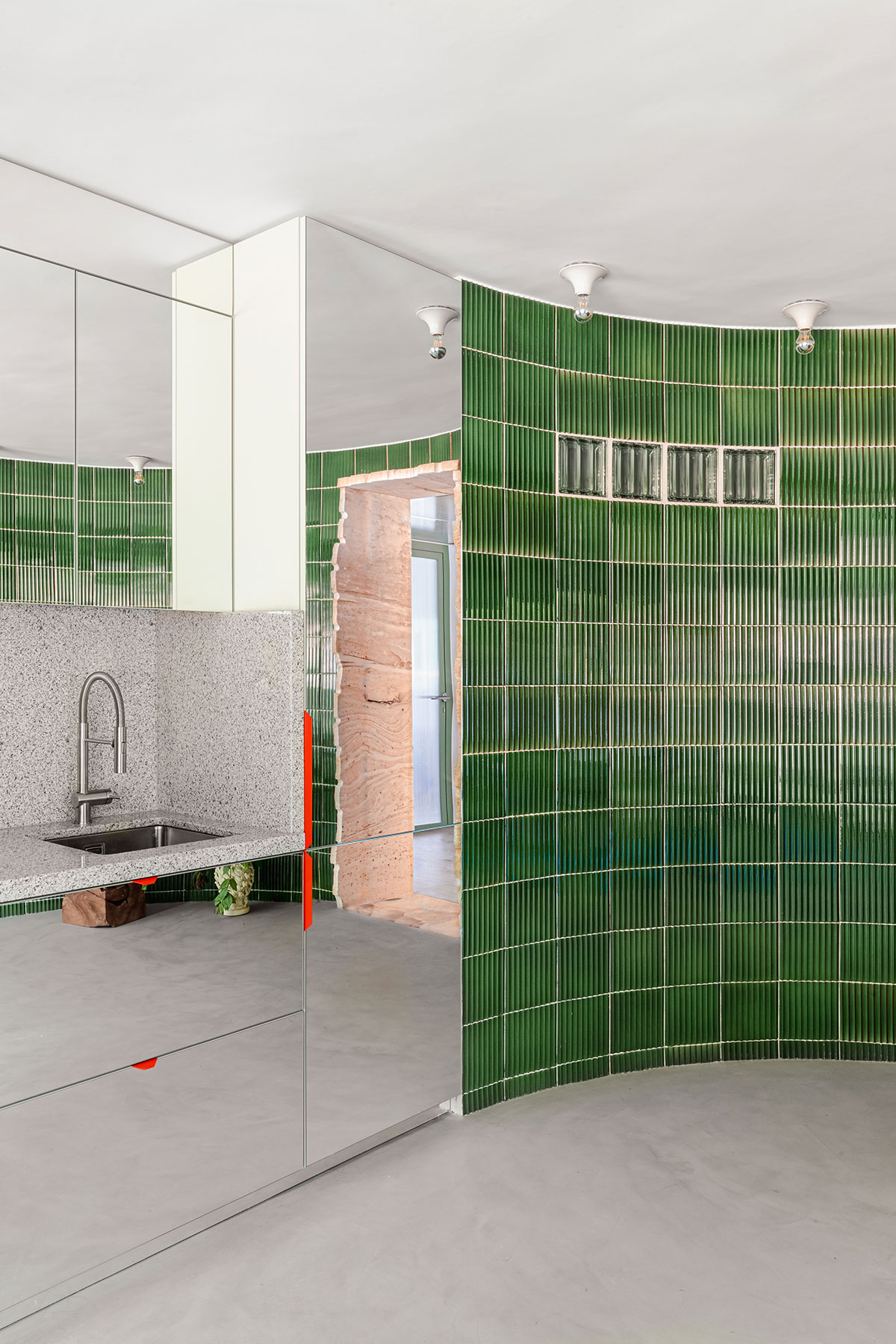
These components can be rearranged to suit different social situations, encouraging cooperation.
Additional components that highlight the project's dedication to sustainability and the productive landscape include steel joinery from surrounding metal businesses, recycled aluminum tubes from a nearby restaurant for chairs, and used tree roots for stools.
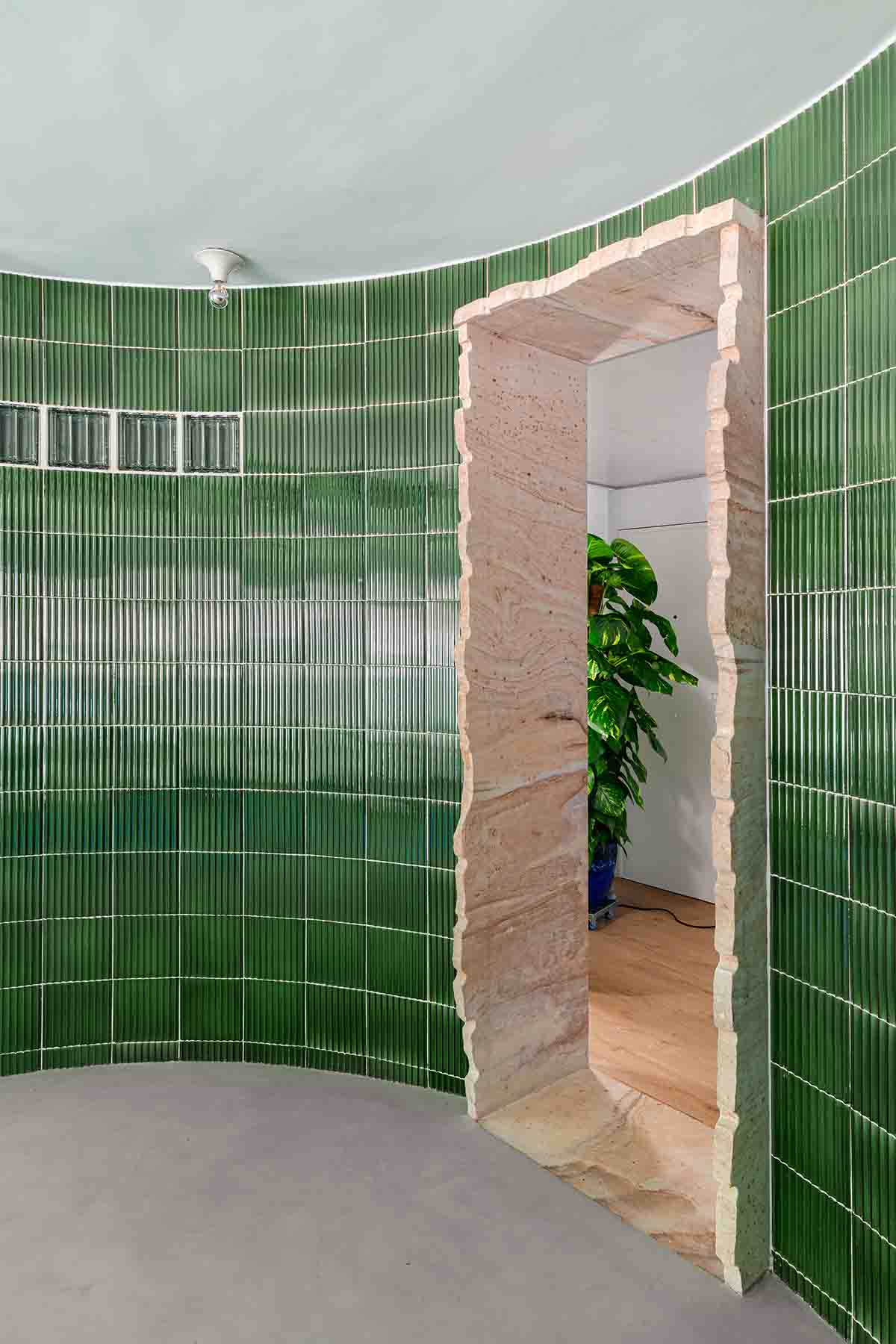
In the end, Unplanned Domestic Prototype offers a thought-provoking concept for flexible domesticity in response to current housing issues.
The project provides a framework for reevaluating how we now occupy places rather than a definite answer. The initiative encourages contemplation of the political, economic, and environmental factors that influence our built environment by emphasizing regional materials and their historical contexts.
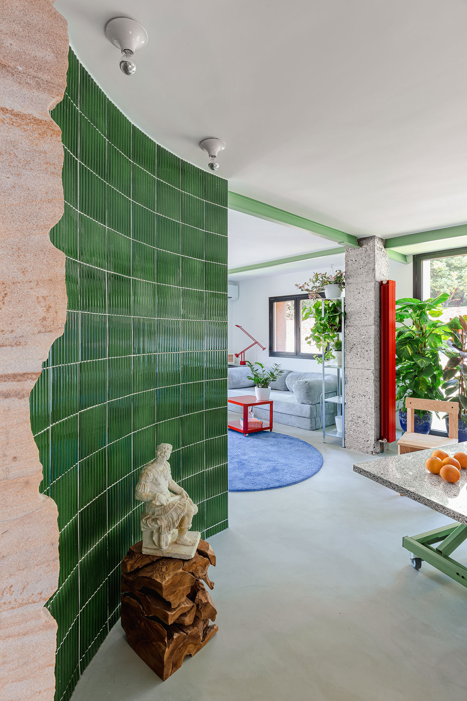
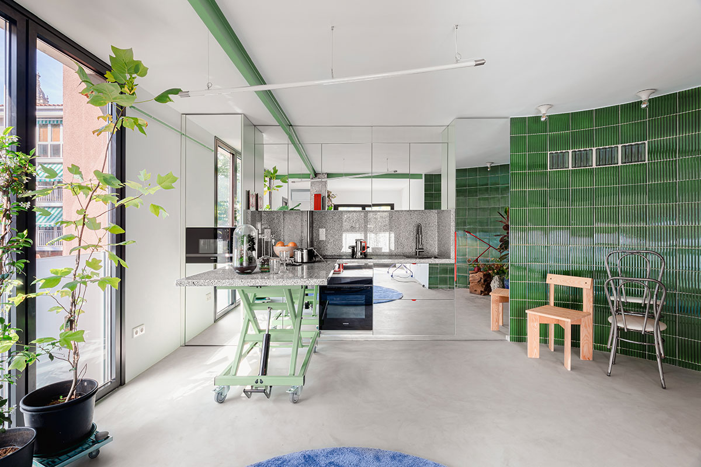
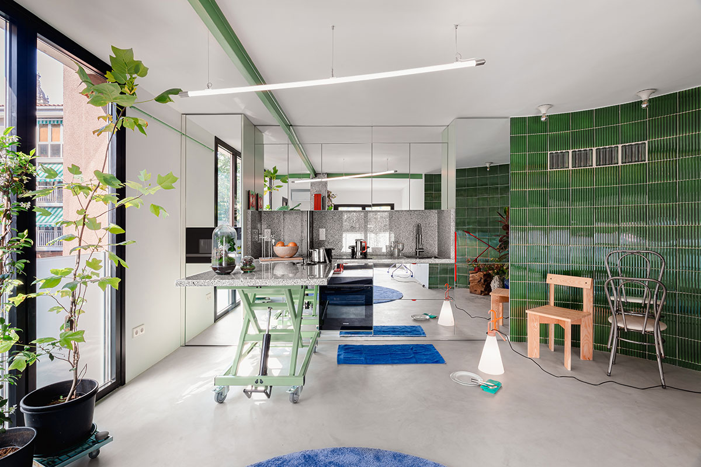
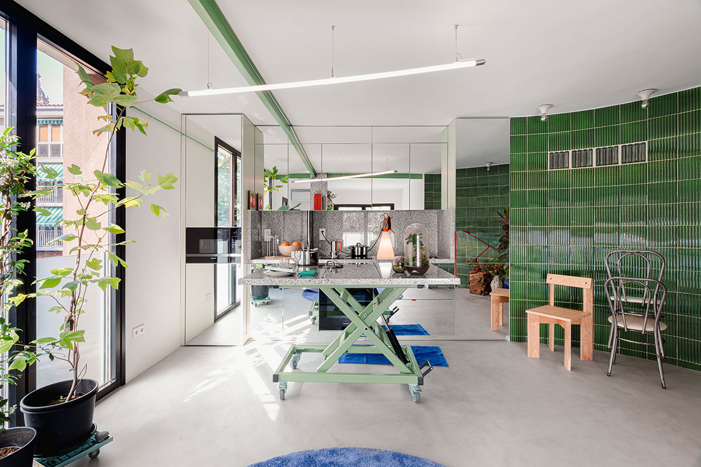
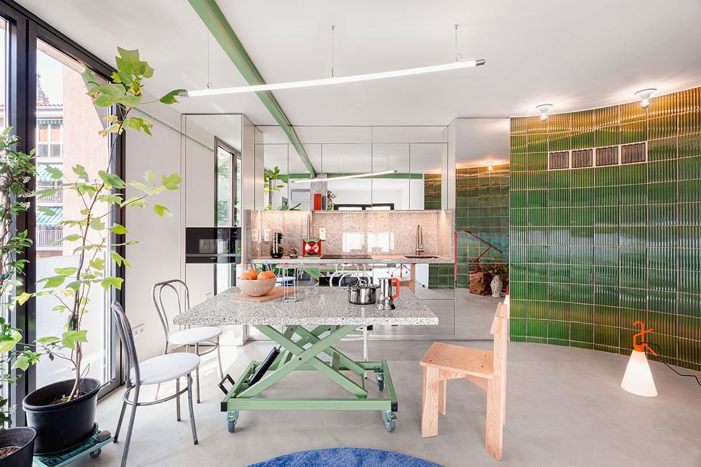
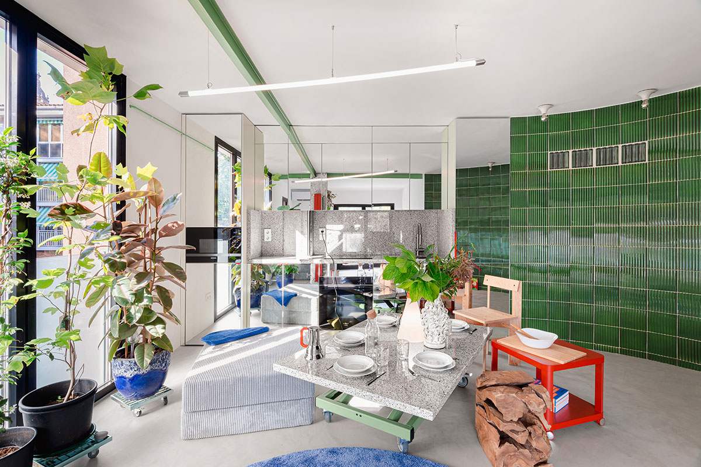

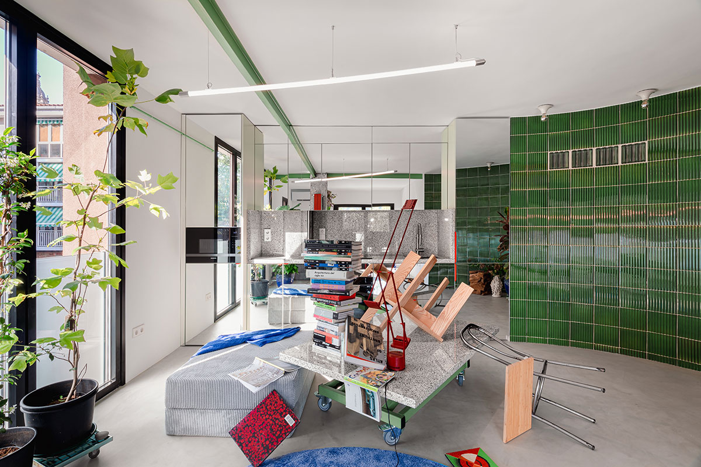

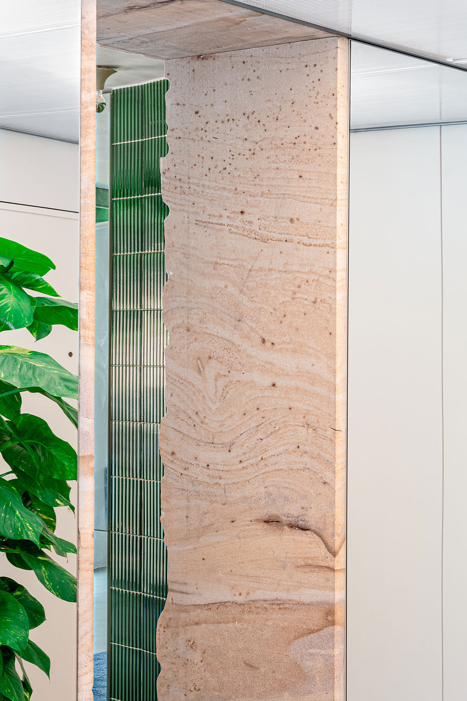
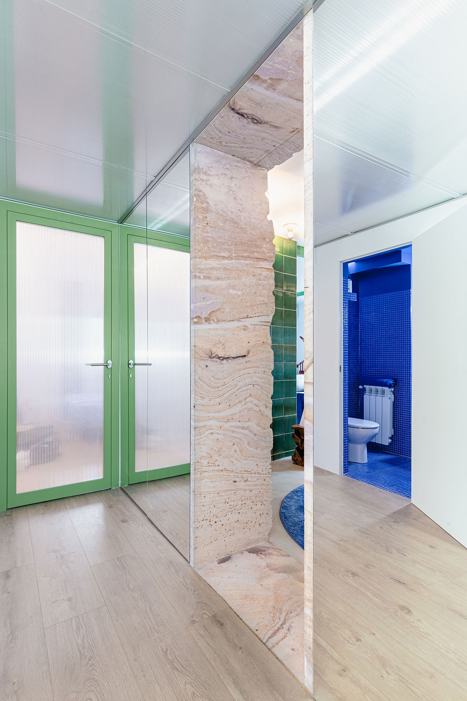


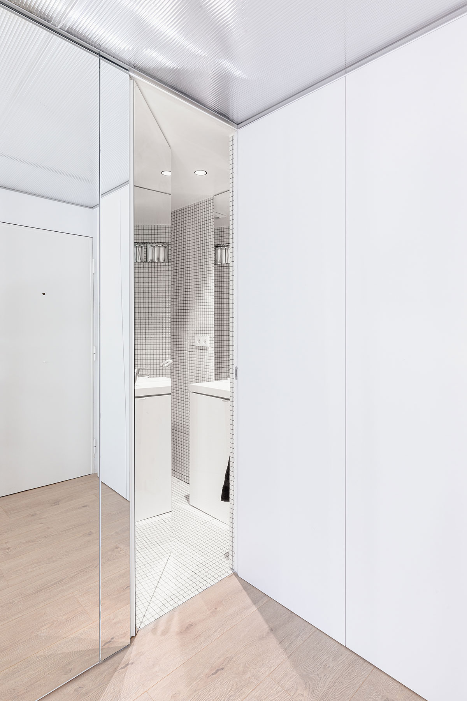
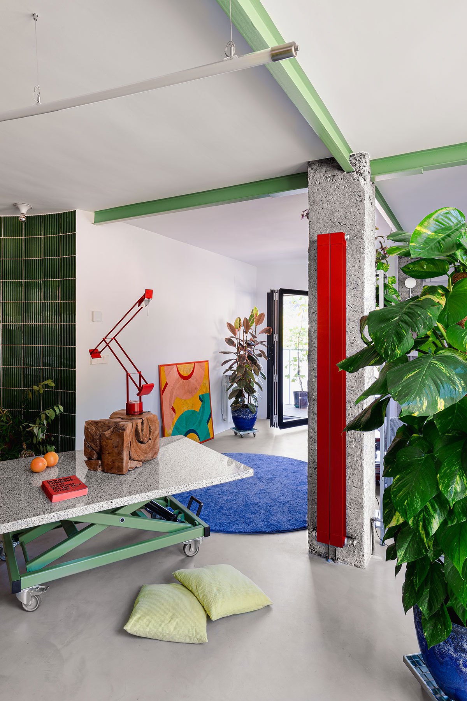
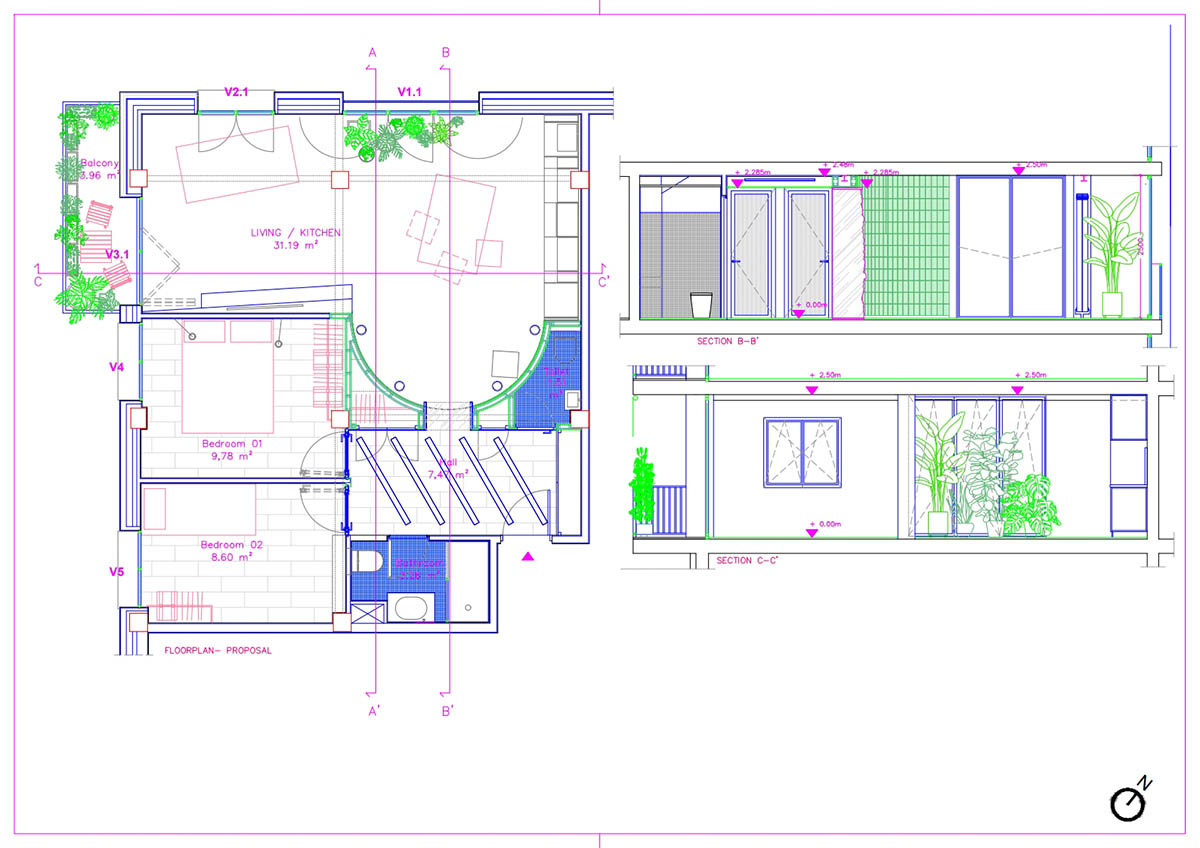
Floor plan
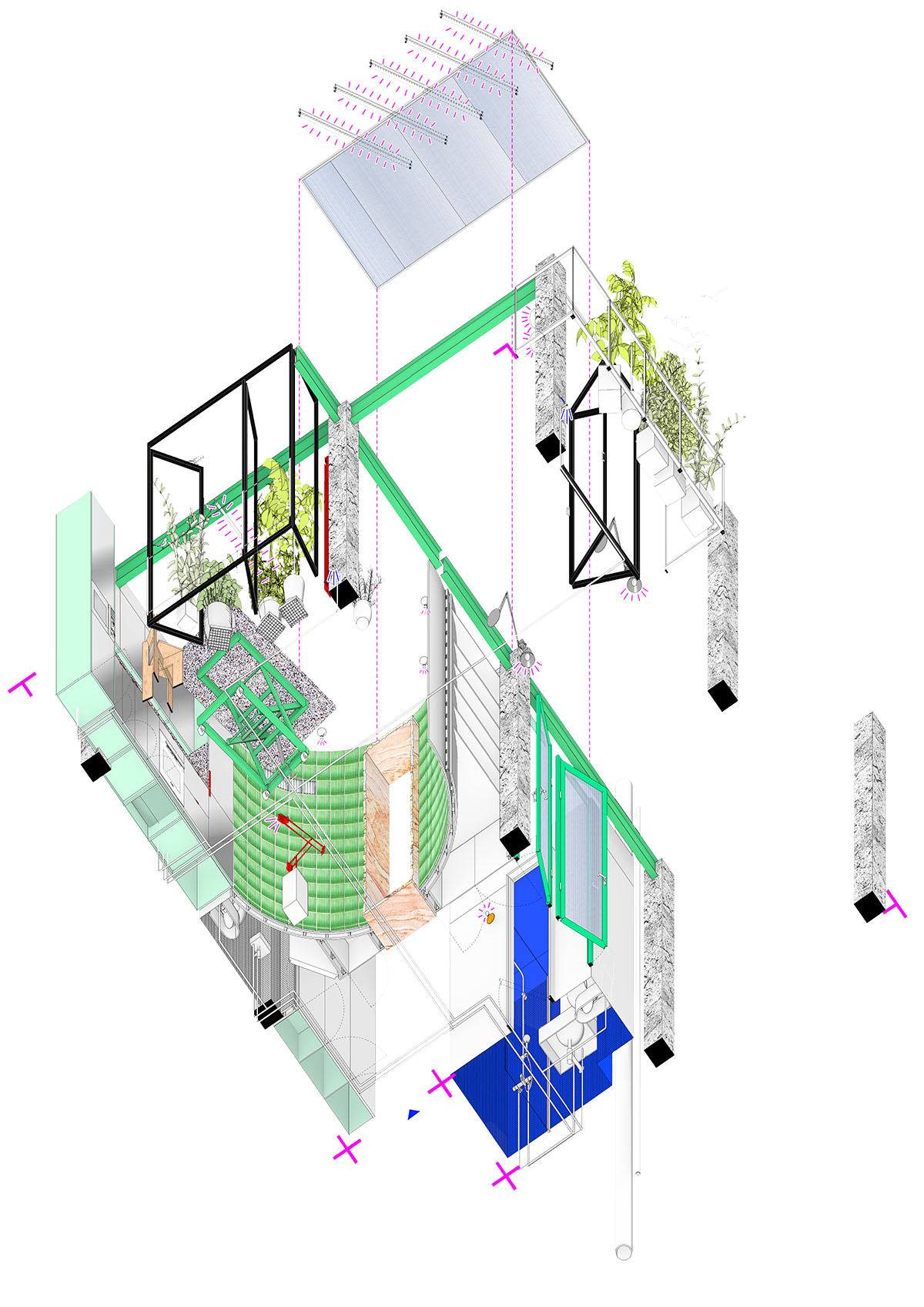
Axonometric drawing
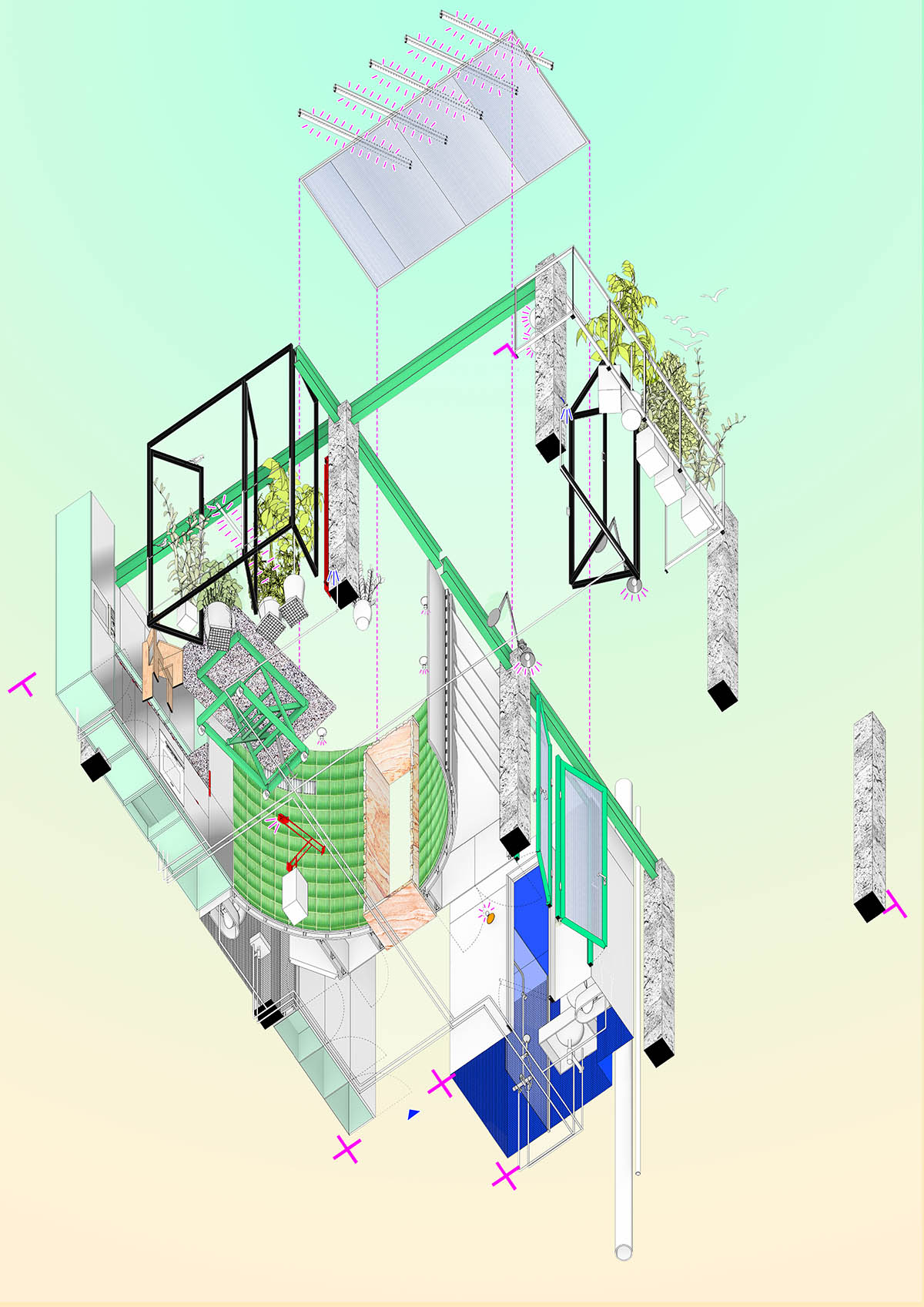
Axonometric drawing
Ismael Medina Manzano is a Spanish architect and researcher, based in both New York City and Madrid. As an independent architect and designer, Ismael collaborates with multidisciplinary teams across various scales, a key aspect of his methodological approach.
Project facts
Project name: Unplanned Domestic Prototype
Architects: Ismael Medina Manzano
Location: San Sebastián, Gipuzkoa, Spain,
Lead Architects: Ismael Medina Manzano
Collaborators: Sofía Larumbe, Pablo Vives.
Builder: Urdaintzi
Area: 60m2
Completion Date: 2024
All images © Hiperfocal.
All drawings © Ismael Medina Manzano Architecture.
> via Ismael Medina Manzano Architecture
house Ismael Medina Manzano Architecture prototype residential transformation
