Submitted by WA Contents
Fran Silvestre Arquitectos plays with planes to design a house on Sotogrande golf course
Spain Architecture News - Feb 10, 2025 - 14:48 3180 views
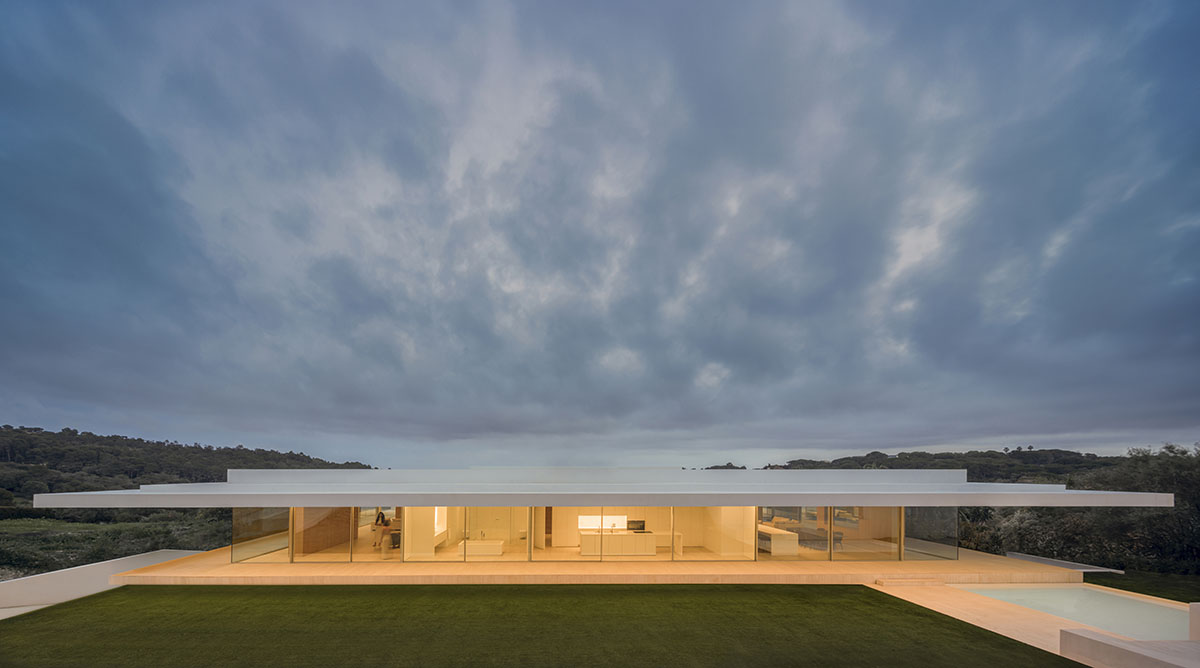
Valencia-based architecture practice Fran Silvestre Arquitectos has designed a house in front of the Sotogrande golf course in Spain.
The single-story house encourages users to feel the shadow between the ground floor and the roof above it.
A large roof cantilever that provides protection from the powerful Cadiz sun as well as the torrential rains that come down from the Sierra de Grazalema, which receives the most rainfall on the Iberian Peninsula.
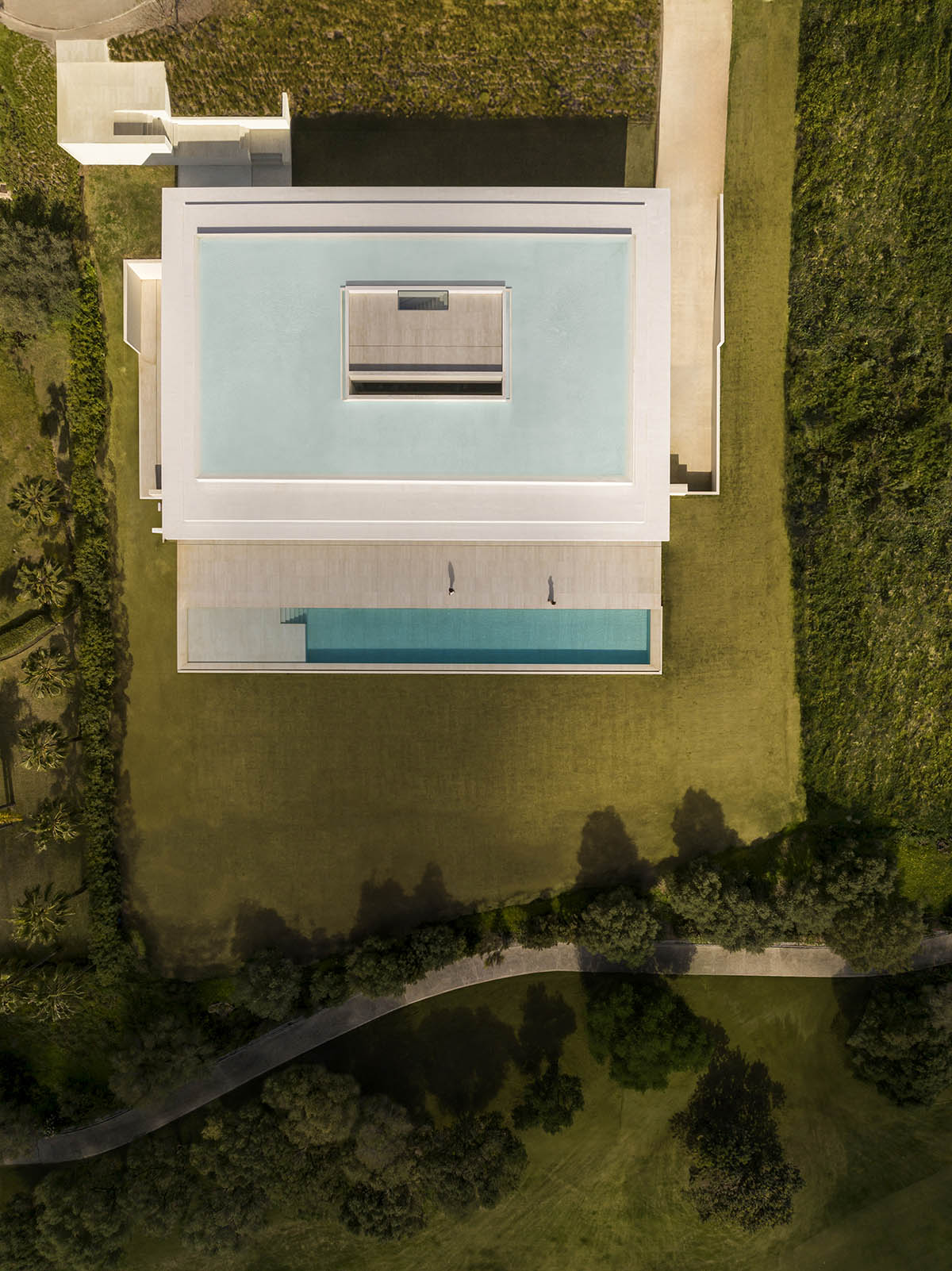
The building's deep interior creates a wooden volume that gives each area the solitude it needs while yet delivering the ideal amount of warmth.
The ground plane, the shadow cast by the architectural cantilever, the glass that provides effective inside climate conditioning, and, lastly, the comfortable limit of the wood are the four distinct limitations that emerge to define the house's spatiality.
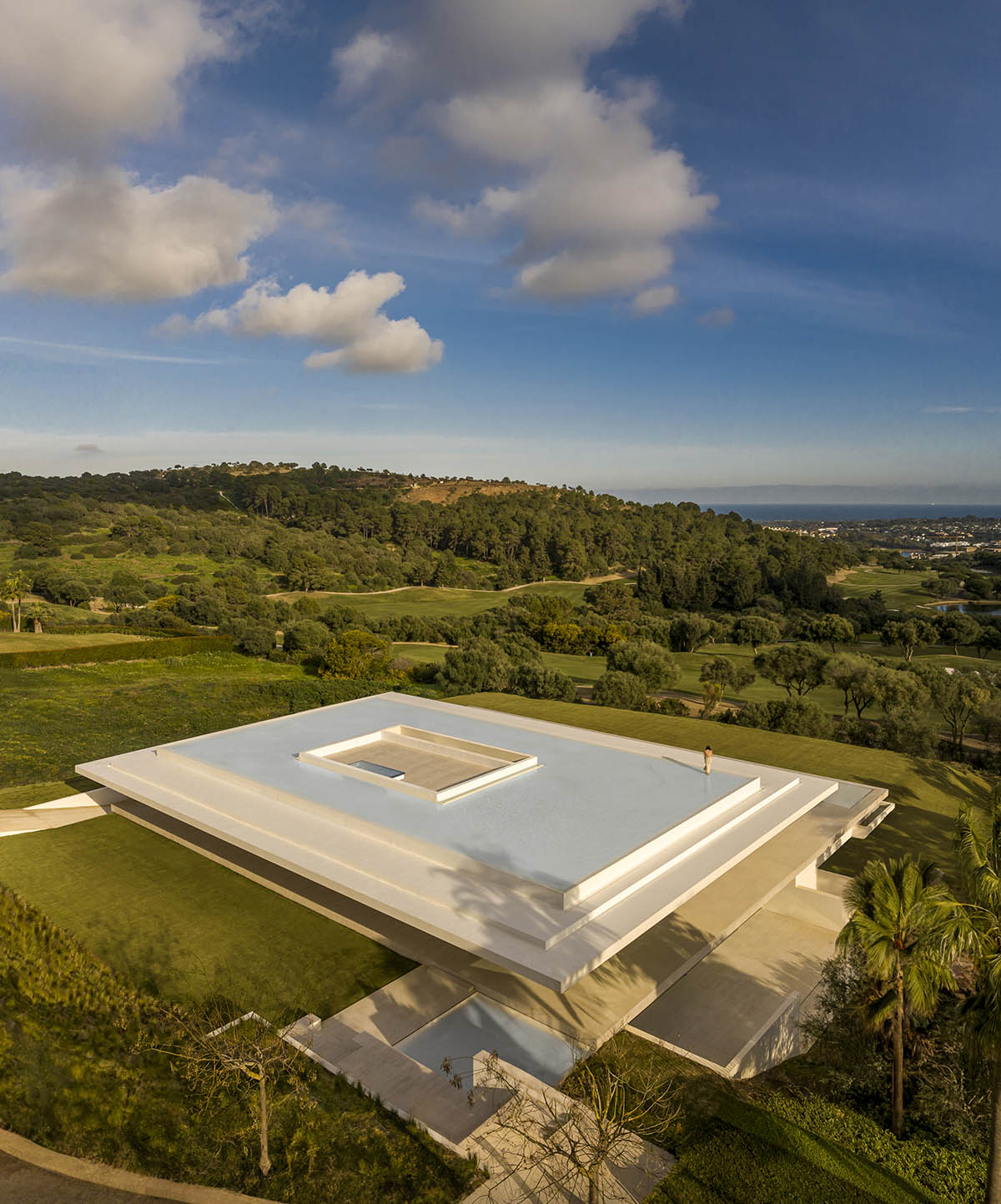
The house may be accessed from the top street, which is a key location with a unique perspective of the surroundings and the water reflection.
This roof feature serves as both acoustic and thermal insulation. In addition to acting as an insulator and regulating the building's temperature, the water layer absorbs heat during the day and gradually releases it at night, lowering the demand for air conditioning and heating.
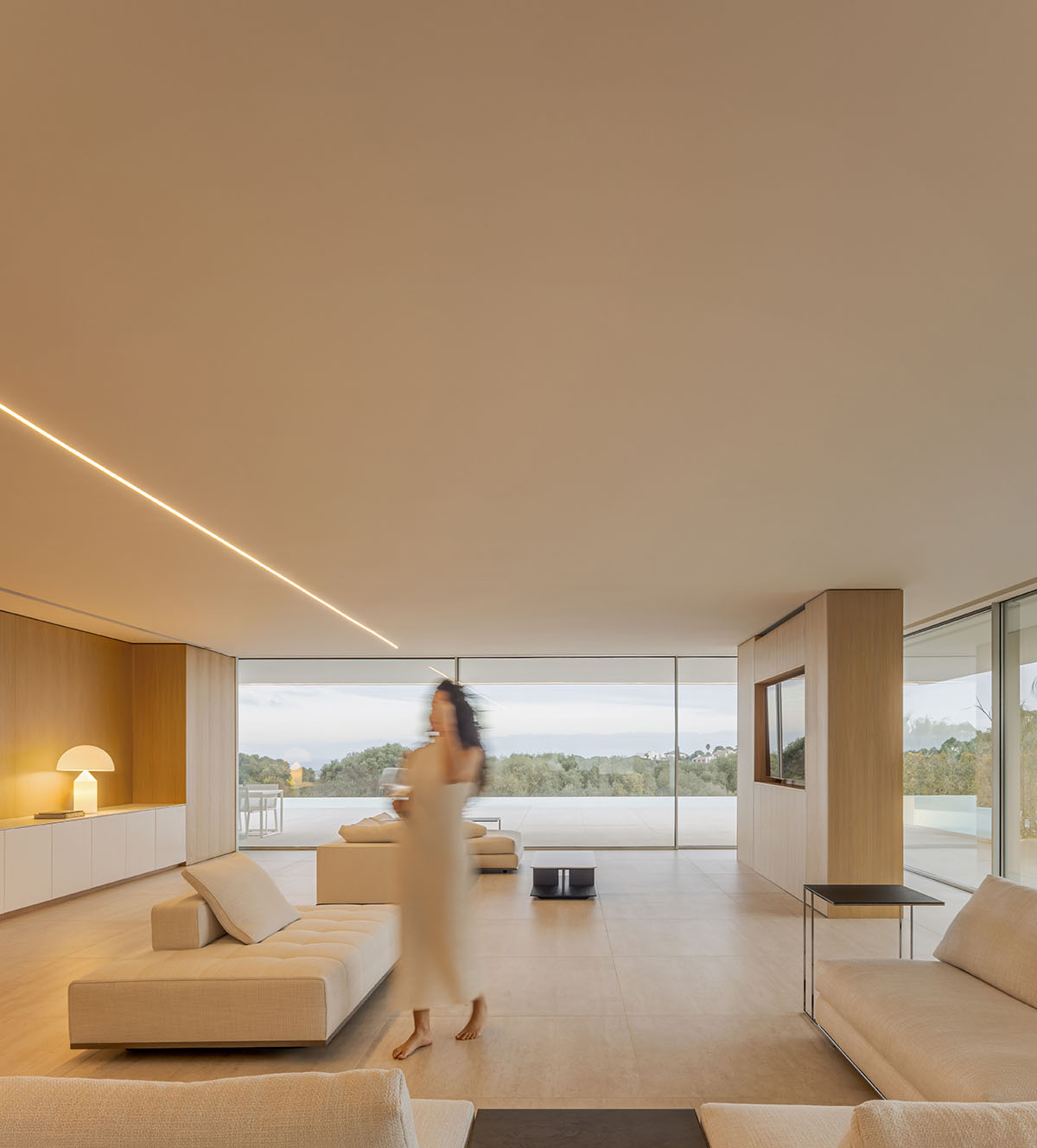
The house had to have warm-toned materials, which was one of its needs. The skylights that light up the central areas and provide access to the upper water mirror are part of a central communication core that distributes the compact program internally.

In order to create an unending pool that stretches over the golf course and a covered entrance that welcomes entry, the roof planes and the ground level plane are meticulously modified.
Living between two planes and minimizing environmental effect while enhancing the sensation of something as basic as an inhabited shadow in Sotogrande is the goal.
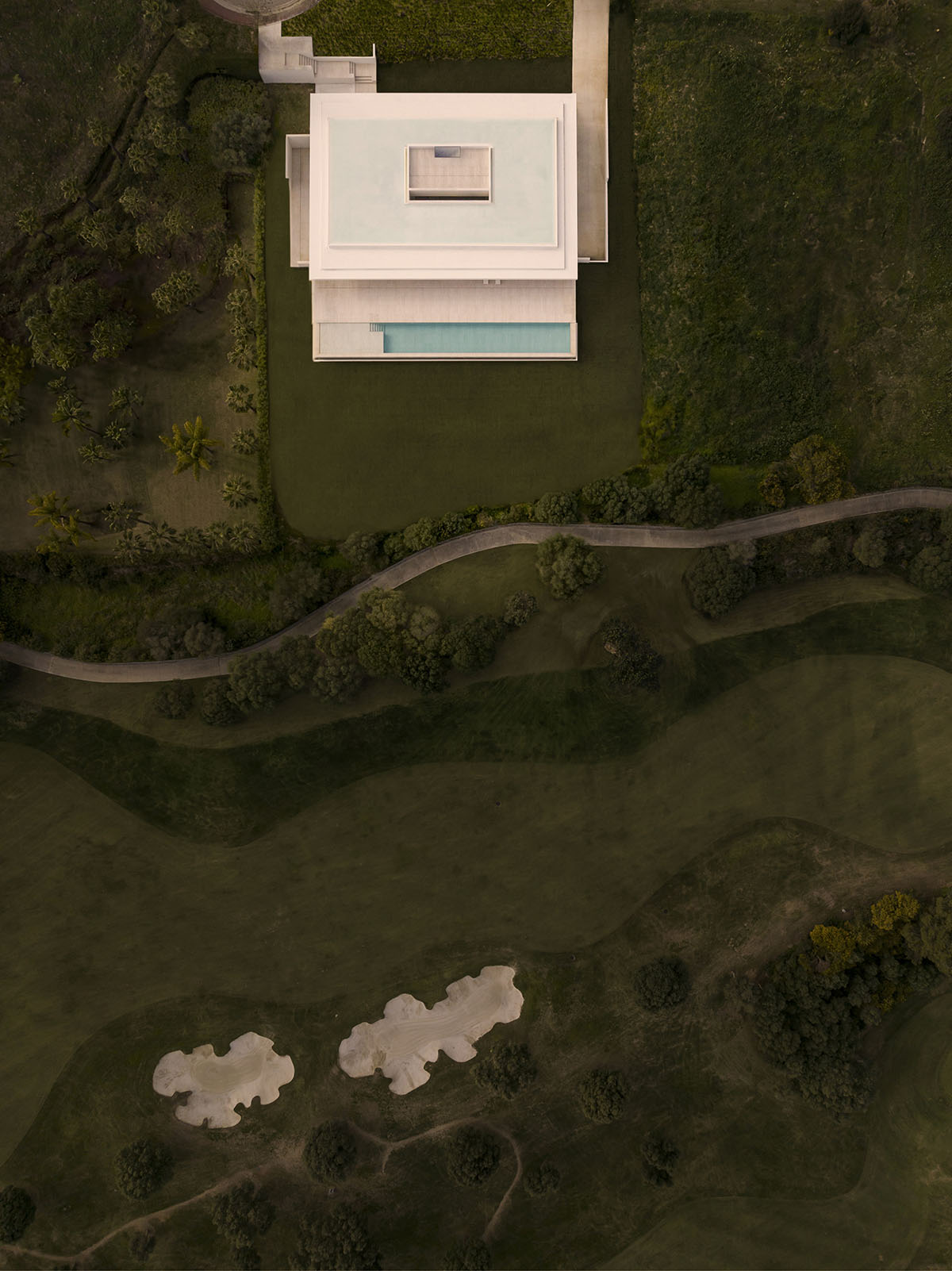
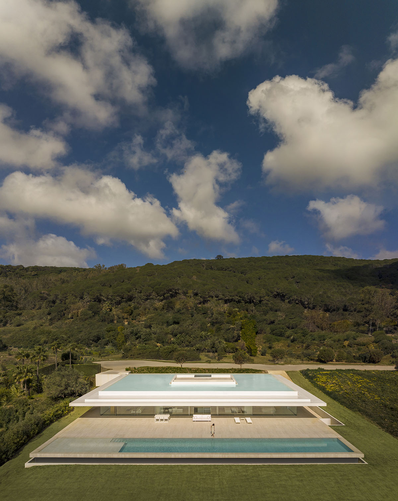
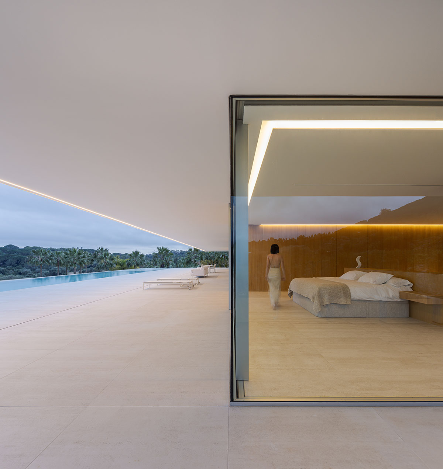
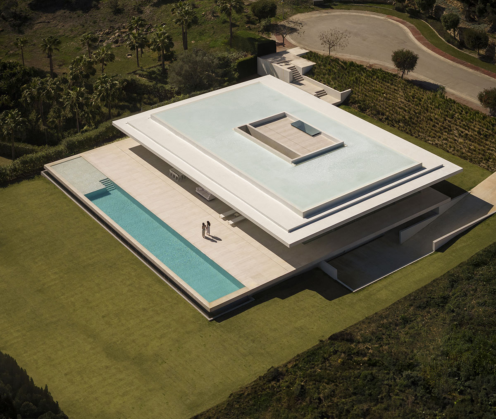

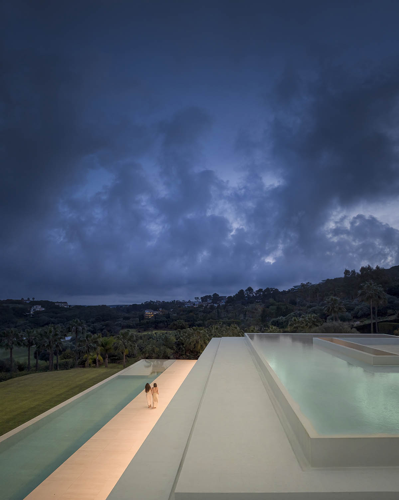
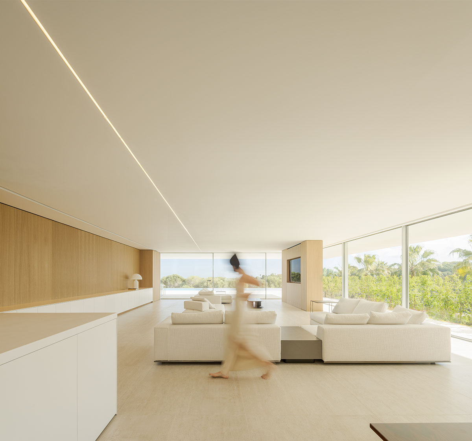
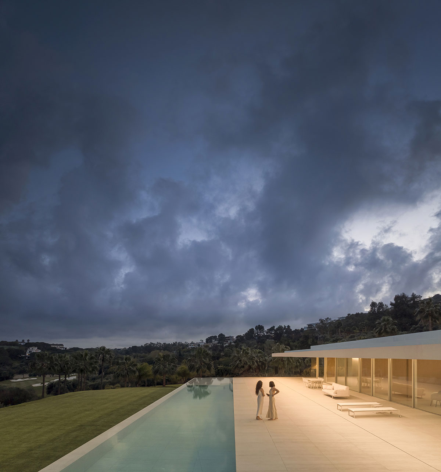

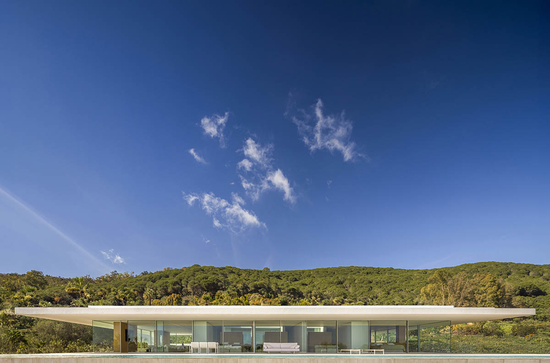
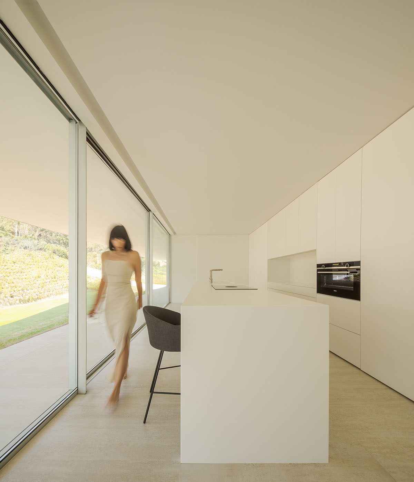
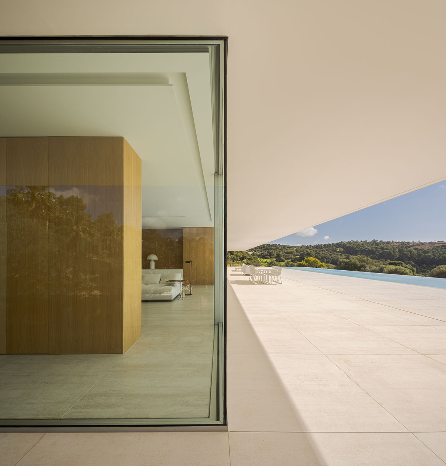

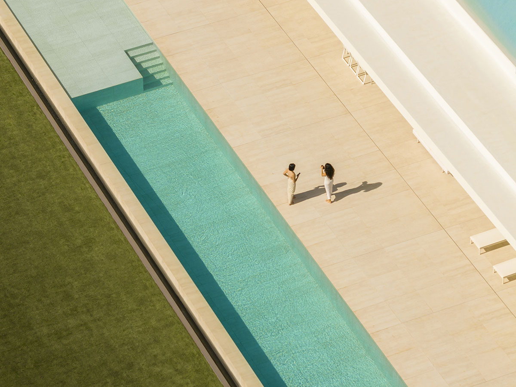
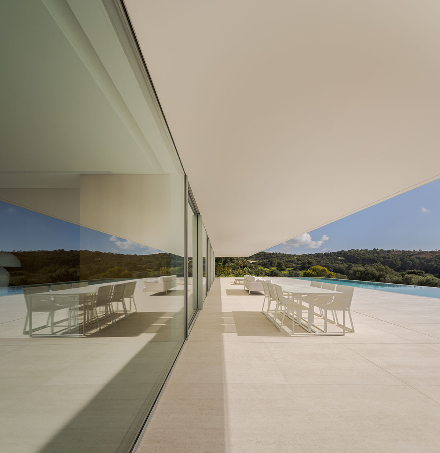

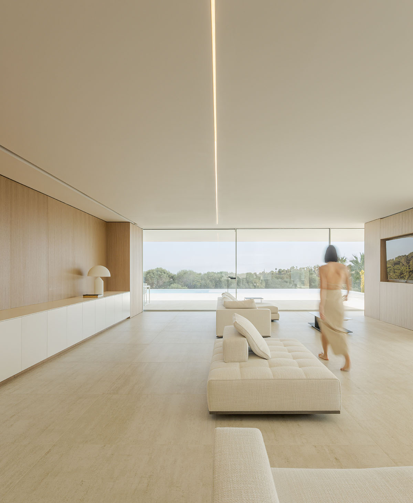
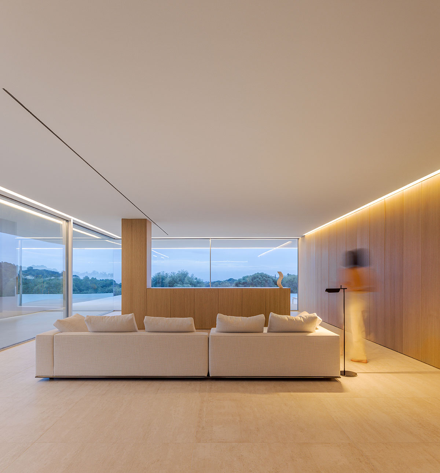
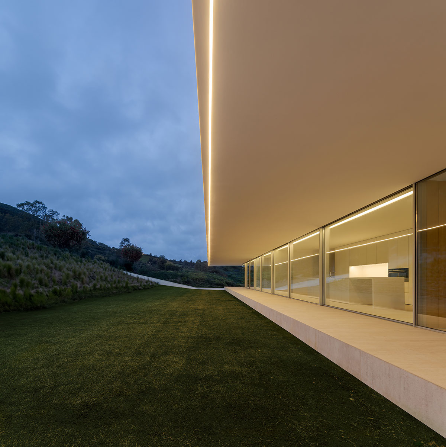
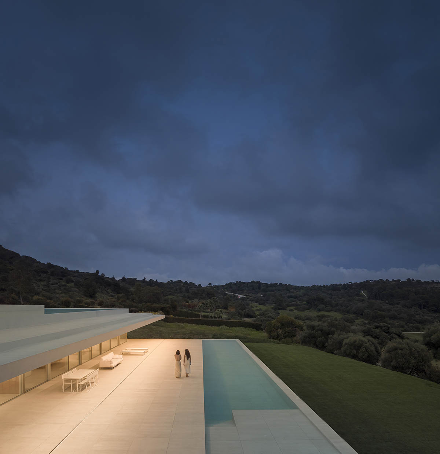
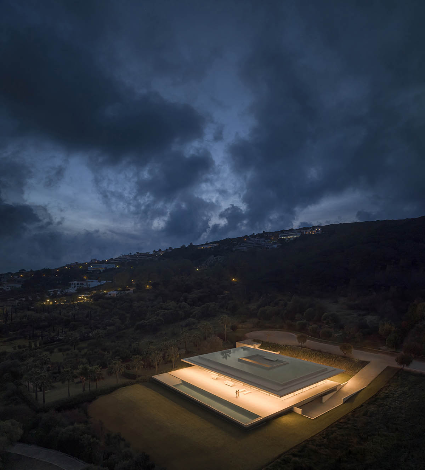
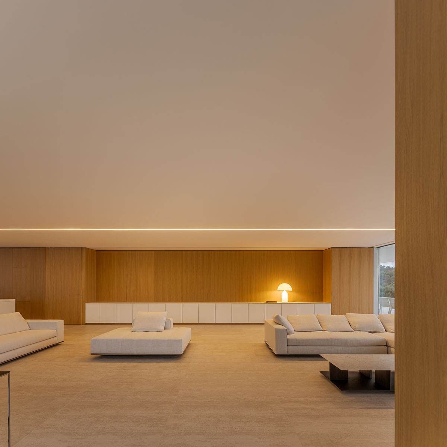
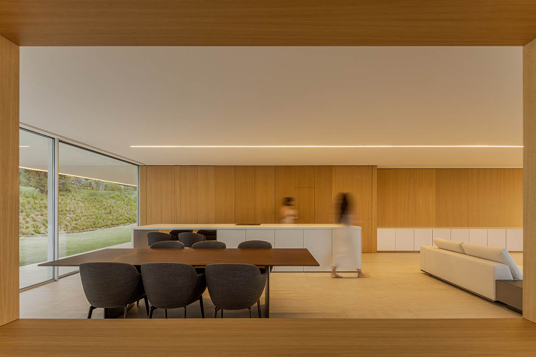
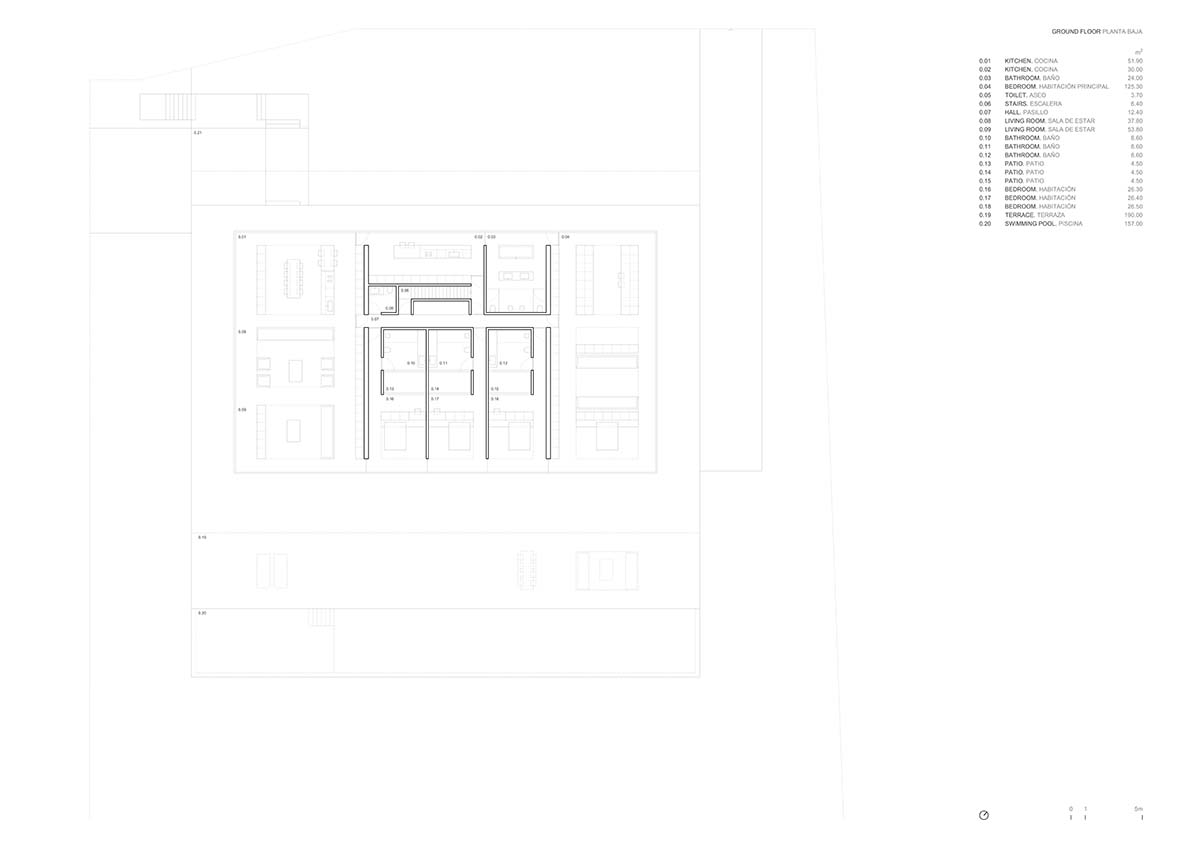
Ground floor plan

Section
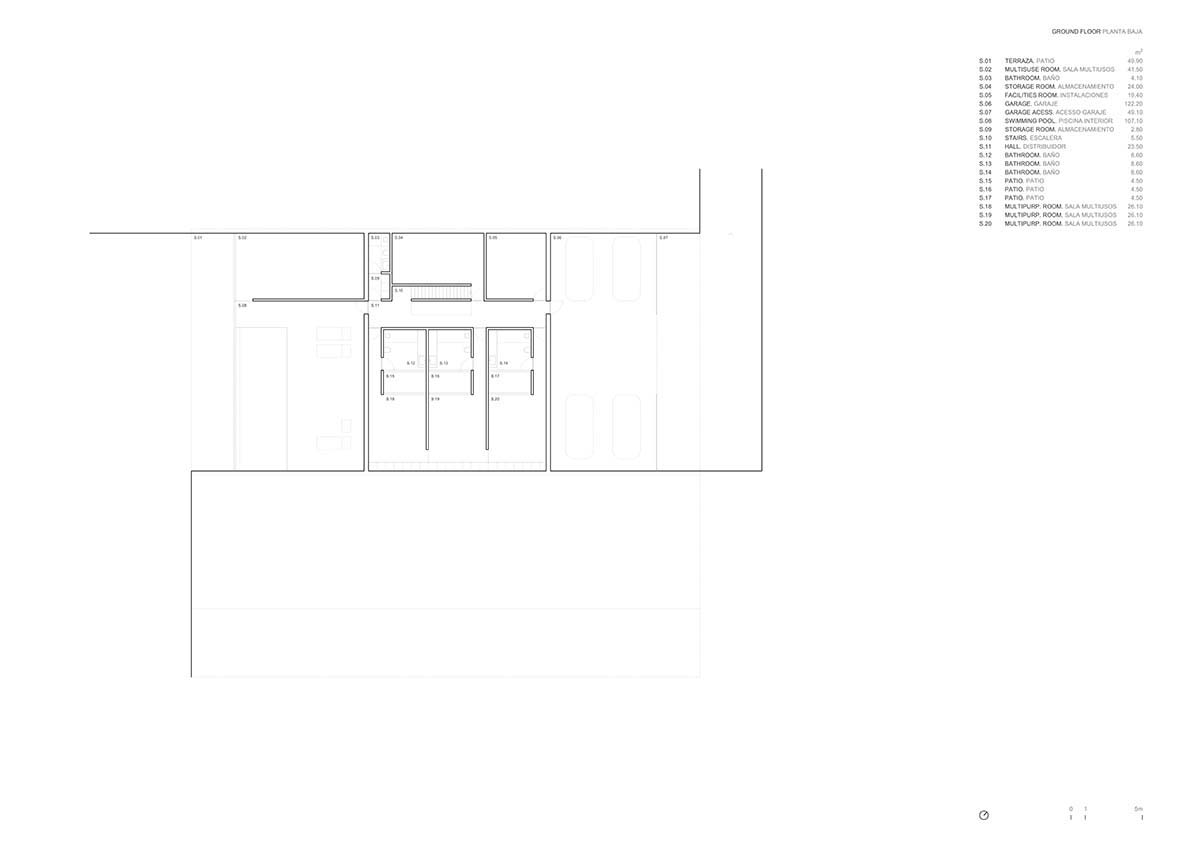
Ground floor plan
Fran Silvestre Arquitectos also completed a villa that takes references from the ancient Greeks, Etruscans and Romans' domus - known as a type of town house occupied by the upper classes or wealthy people. In addition, the firm built a zigzagging house on a sloped topography, featuring an open pool at one end of a linear volume.
Project facts
Project name: House In Sotogrande
Architects: Fran Silvestre Arquitectos
Location: Sotogrande, Spain
Project team: Fran Silvestre, Carlos Lucas, Paco Chinesta, Neus Roso.
Interior design: Alfaro Hofmann
Building engineering consultants: Agustín Jiménez Suárez
Structural engineers: Estructuras Singulares
Project manager: Adán Bolaños
Collaborators: María Masià, Pablo Camarasa, Ricardo Candela, Estefania Soriano, Sevak Asatrián, Andrea Baldo, Angelo Brollo, Paloma Feng, Javi Herrero, Gino Brollo, Facundo Castro, Anna Alfanjarín, Laura Bueno, Toni Cremades, Susana León, David Cirocchi, Nuria Doménech, Andrea Raga, Olga Martín, Víctor González, Pepe Llop, Alberto Bianchi, Lucía Domingo, Pablo Simò, Andrea Blasco, Laura Palacio, Carlos Perez, Jovita Cortijo, Claudia Escorcia, Ana Bono, Andrea García, Diana Murcia, Fran Ayala, Ana de Pablo, Sara Atienza, José María Ibañez, Valeria Fernandini, Sandra Mazcuñán.
Construction area: 802m2
Plot area: 3,520 m2
General contractor: Mar State Construction
All images © Fernando Guerra/FG+SG Architectural Photography.
All drawings © Fran Silvestre Arquitectos.
