Submitted by WA Contents
Fran Silvestre Arquitectos completes Compluvium House that references to ancient Roman domus
Spain Architecture News - May 27, 2024 - 10:02 4056 views
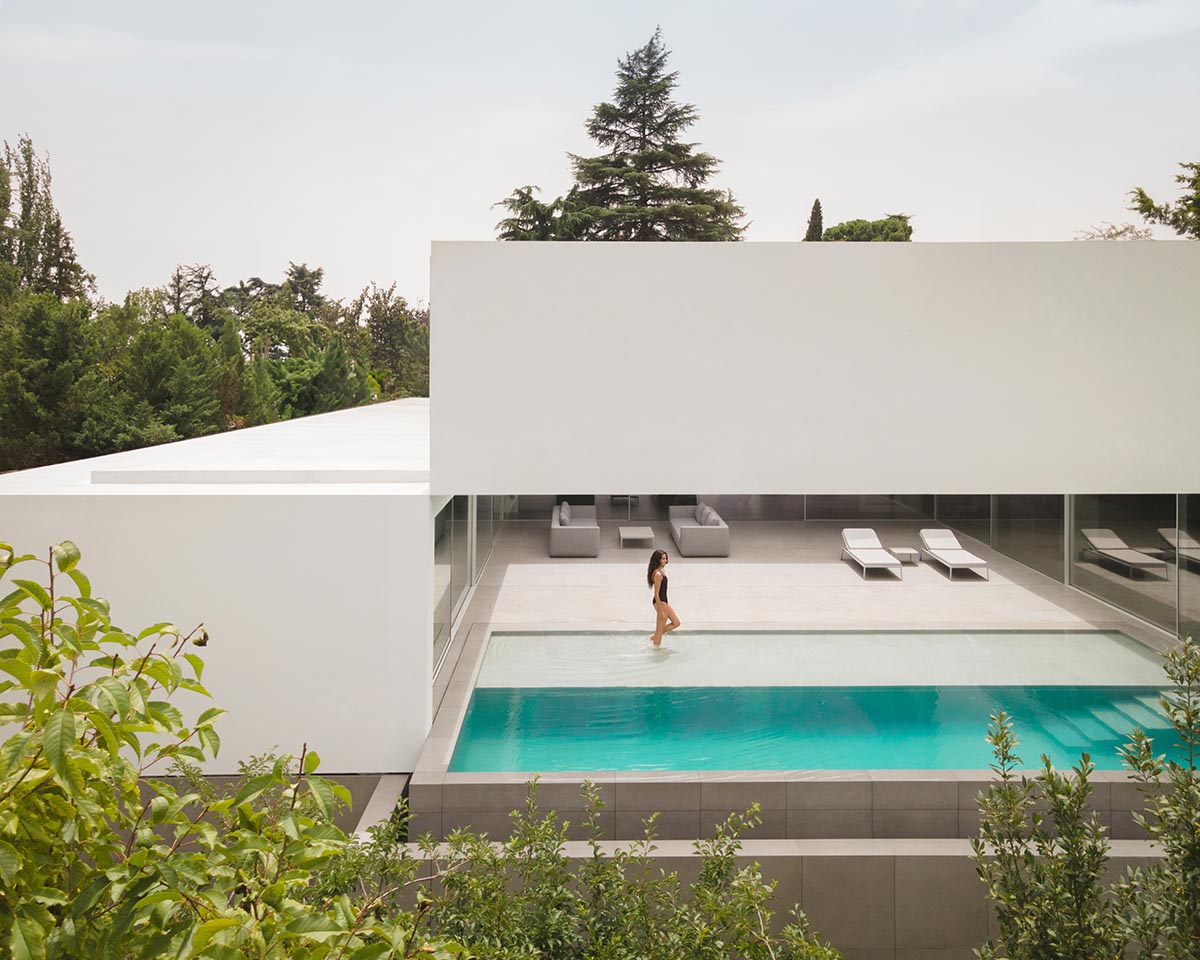
Valencia-based architecture practice Fran Silvestre Arquitectos has completed a villa that takes references from the ancient Greeks, Etruscans and Romans' domus - known as a type of town house occupied by the upper classes or wealthy people.
Named Compluvium House, the house is located in the center of Madrid and shaped around a central courtyard.
The program elements of this house are distributed on a U-shaped volume that embraces an open swimming pool.
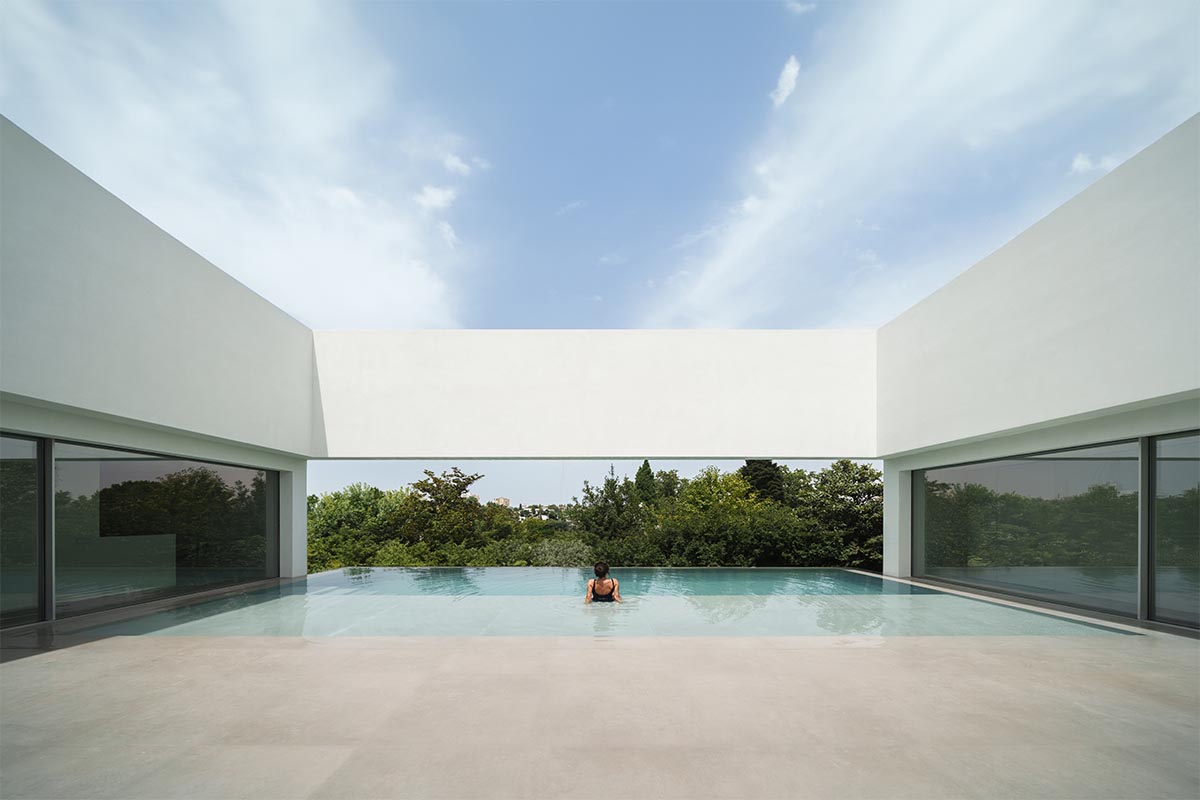
"The ancient Greeks, Etruscans and Romans implemented in their aristocratic residences a new architectural system known as compluvium, designed to divert rainwater into the impluvium," said Fran Silvestre Arquitectos.
"This structure, located in the heart of the domus, not only had an initial practical function of expelling smoke from internal fires, but also evolved to improve fundamental aspects such as natural lighting, room ventilation and the efficient accumulation of rainwater," the office added.
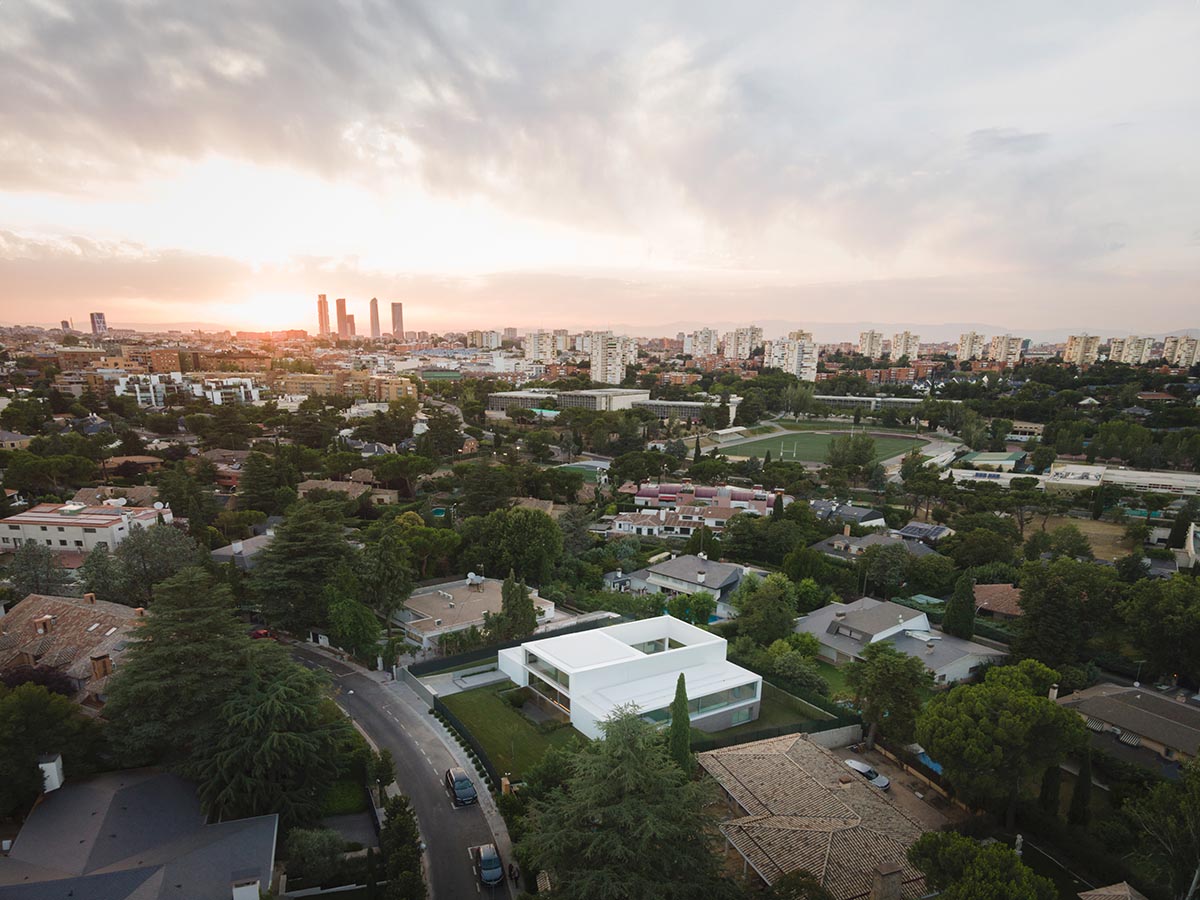
"Over time, the compluvium increased in size and complexity, becoming a crucial element for the aesthetics and functionality of the house, optimizing the comfort and well-being of its residents."
"This system not only reflected the technical sophistication of these cultures, but also underscored the importance of water as a central resource in domestic and ritual life," the office explained.
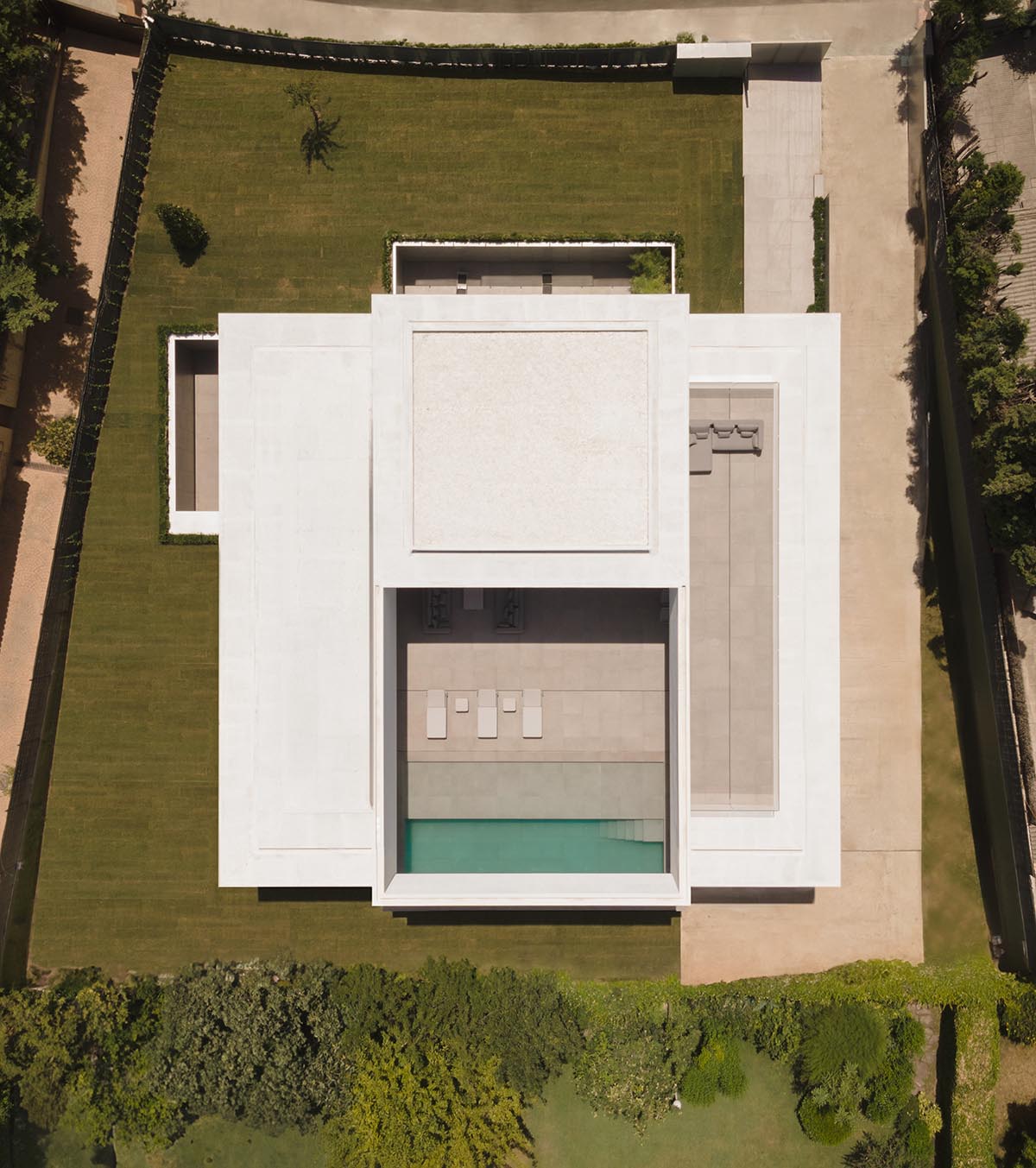
In the modern setting of this house in the heart of Madrid, Spain, traditional architecture is reimagined to meet current requirements.
Similar to the ancient domus, the house features a central element that offers privacy from neighboring buildings and helps organize the interior space. The rooms and common areas are arranged around this core, providing views towards the interior courtyard.
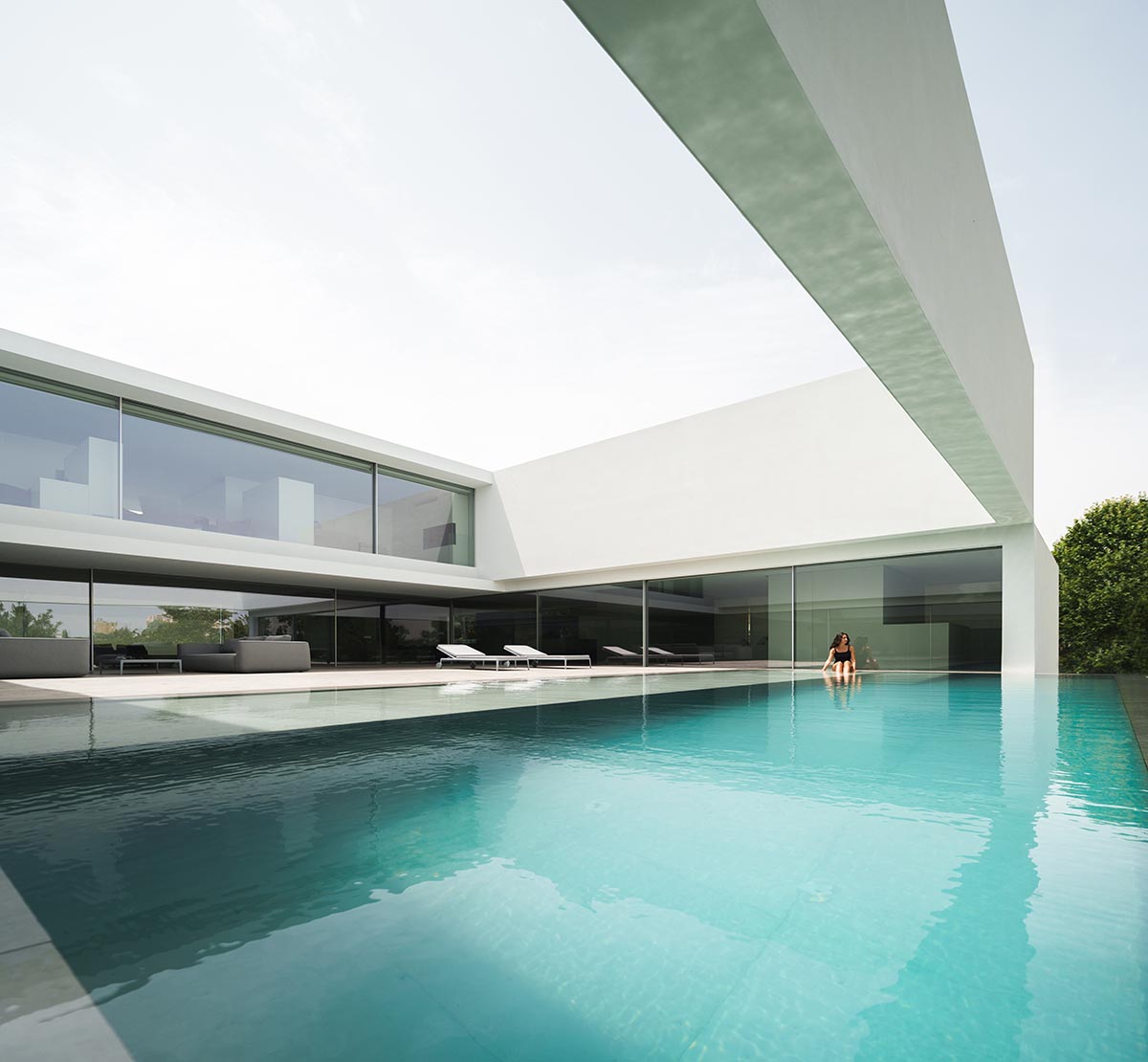
The design of this house combines open, spacious living areas with a cozy, protected atmosphere. The interaction between the interior and exterior spaces is enhanced by a water feature in the courtyard.

This water feature not only cools the environment but also serves as a visual and auditory focal point.
Strategically positioned to take advantage of elevated views over neighboring houses, it provides a stunning view of the sky and natural surroundings, reminiscent of the original Roman compluvium.
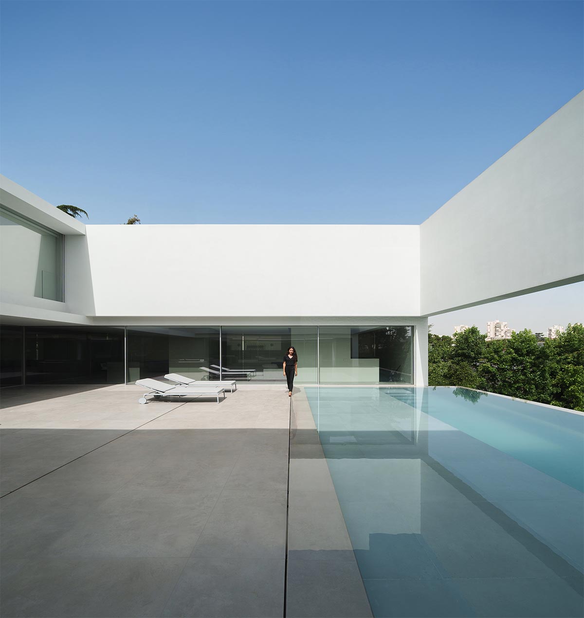
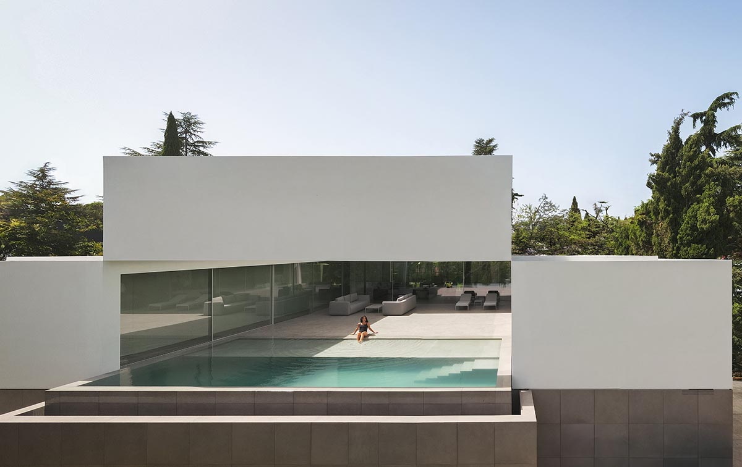

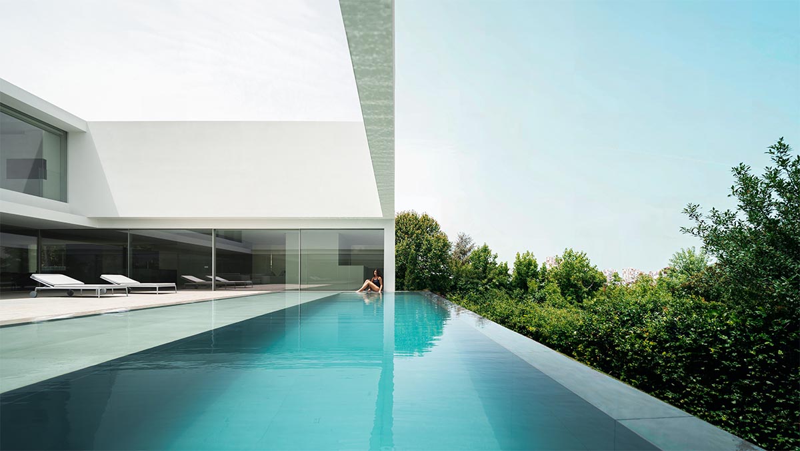
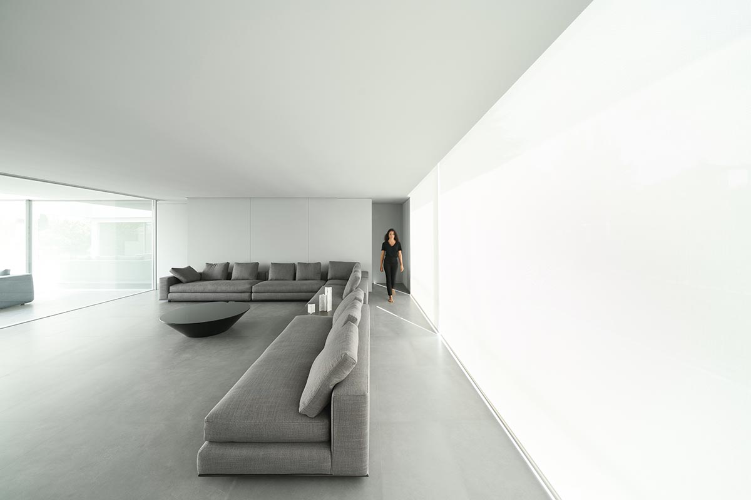

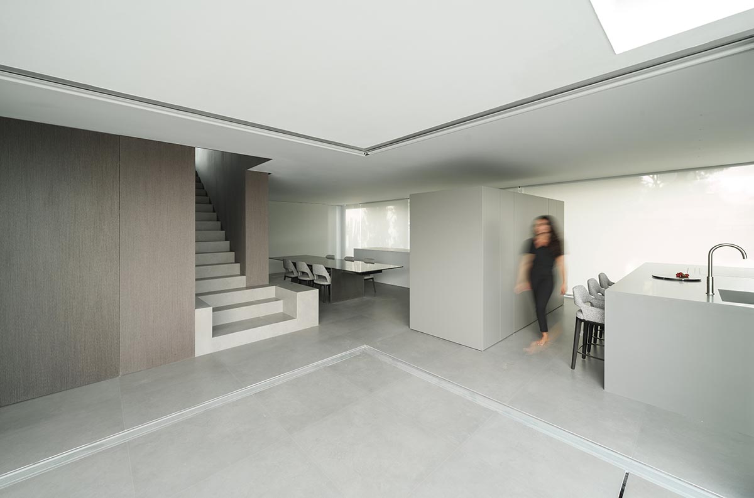
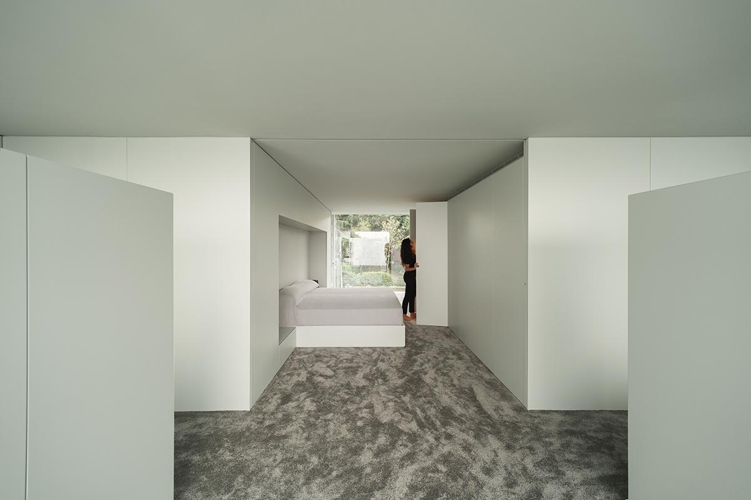
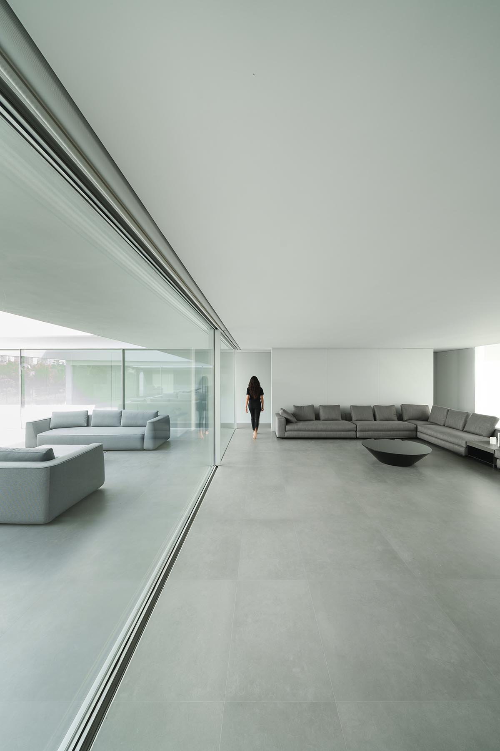
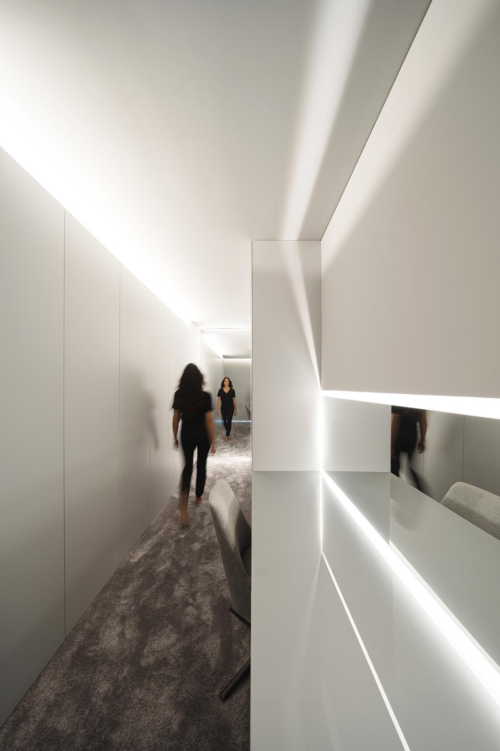
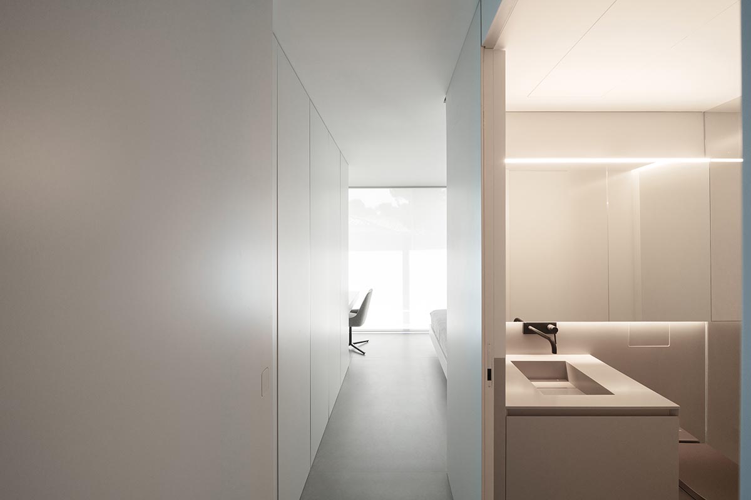


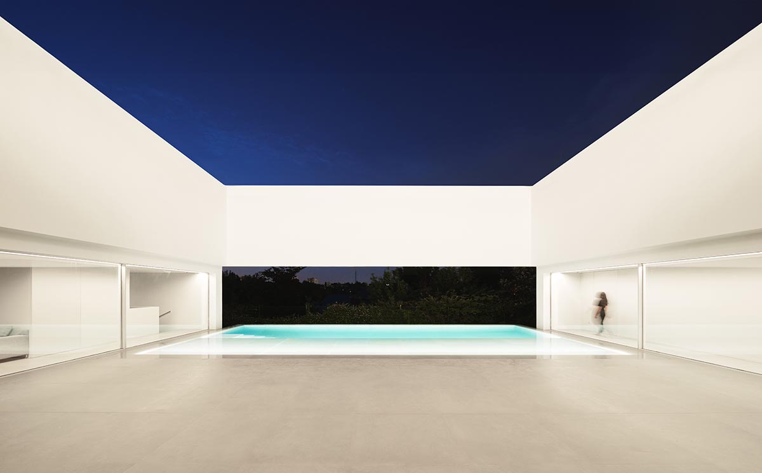

Basement floor plan
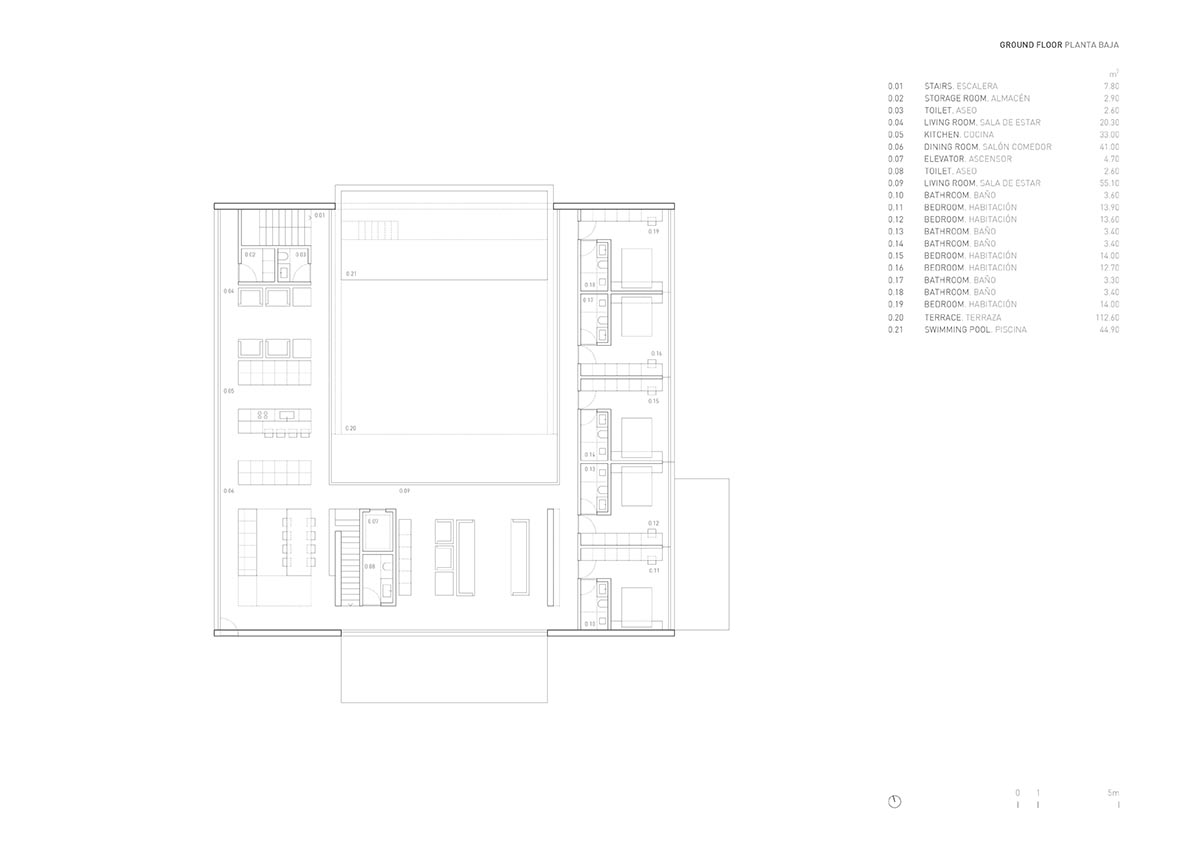
Ground floor plan

First floor plan

Section
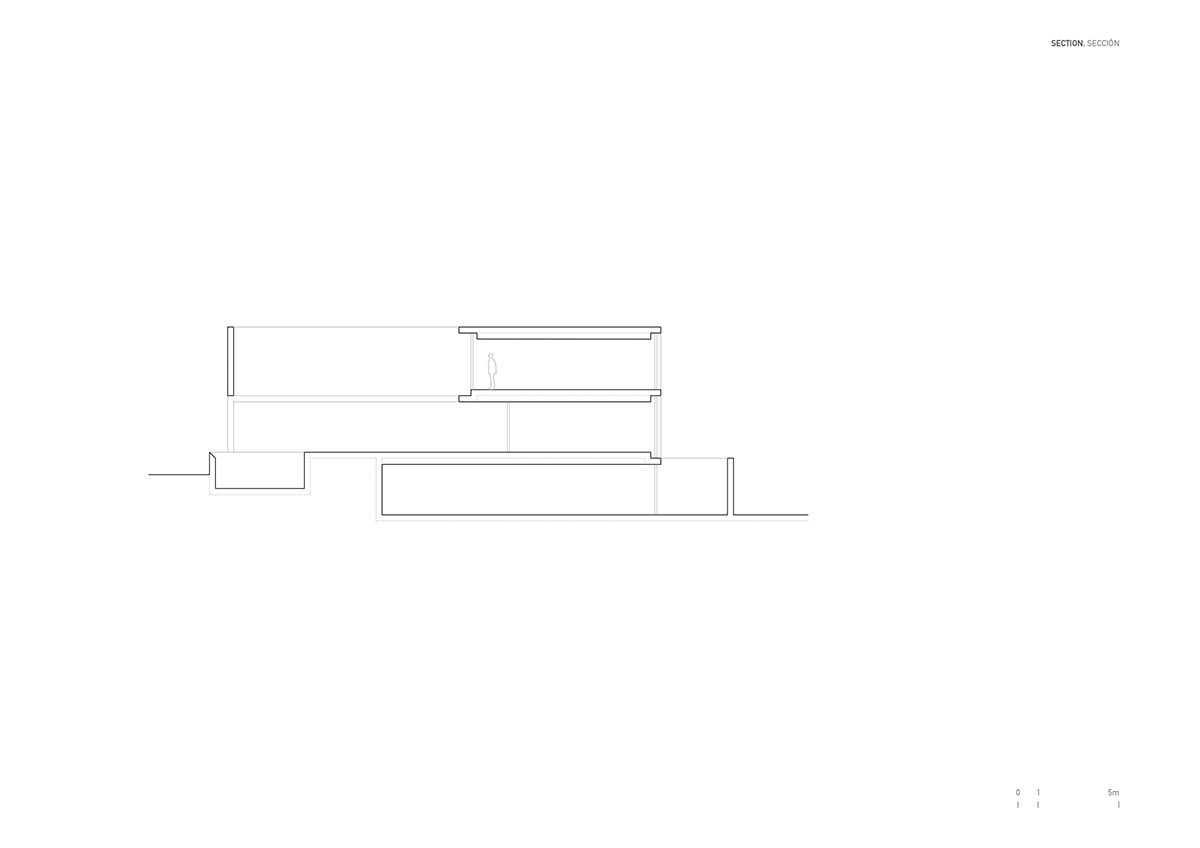
Section
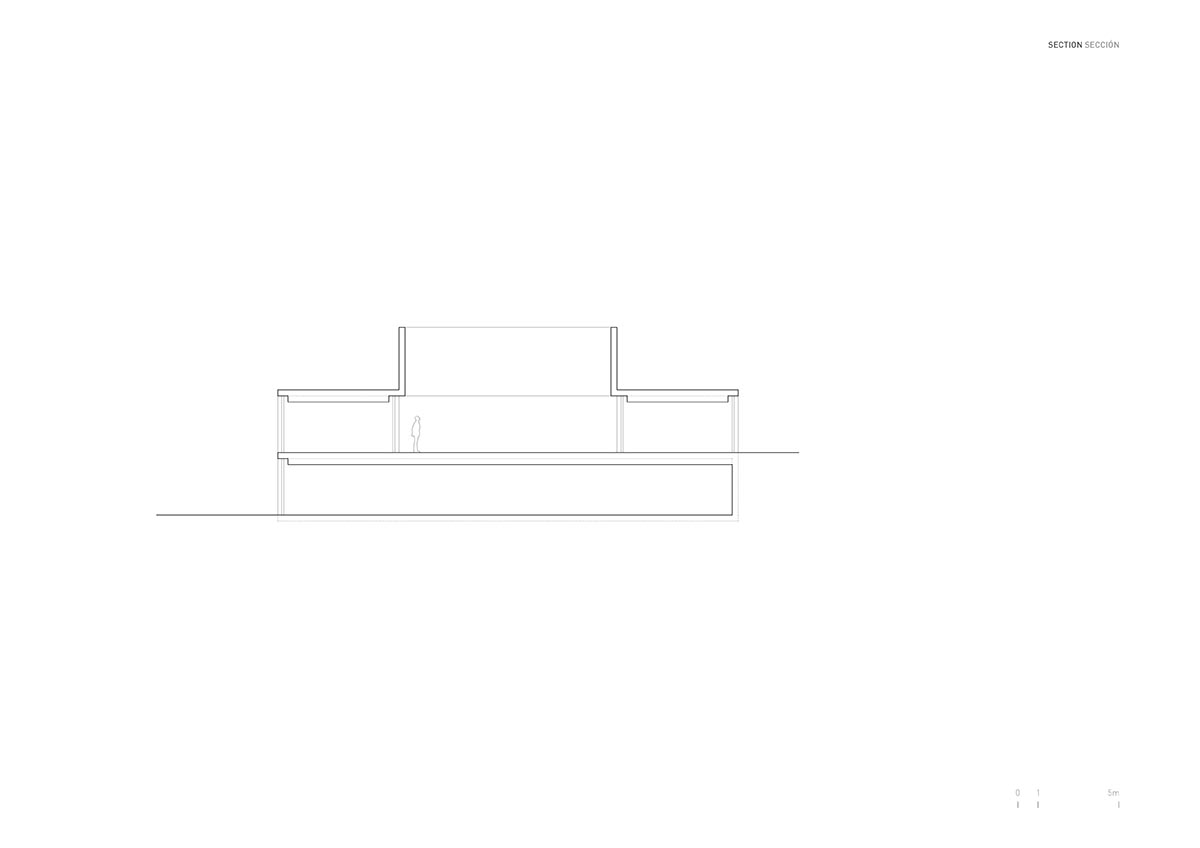
Section
Fran Silvestre Arquitectos designed a zigzagging house on a sloped topography, featuring an open pool at one end of a linear volume in Alicante, Spain. The firm also completed The Empty House, a residence featuring two wings in Valencia, Spain.
Project facts
Project name: Compluvium House
Architects: Fran Silvestre Arquitectos
Location: Madrid, Spain
Project team: Fran Silvestre, Principal in charge, Carlos Lucas, Principal in charge
Interior design: Alfaro Hofmann
Size: 629m2
Building engineer consultants: Consuelo Astasio, Technical Architect of the Project
Structural engineers: Estructuras Singulares
General contractor: Project Work S.L
All images © Jesús Orrico.
All drawigns © Fran Silvestre Arquitectos.
> via Fran Silvestre Arquitectos
built Fran Silvestre Arquitectos house residence residential
