Submitted by WA Contents
Fran Silvestre Arquitectos built zigzagging house adapted to the existing topography in Alicante
Spain Architecture News - Dec 22, 2023 - 15:45 4455 views
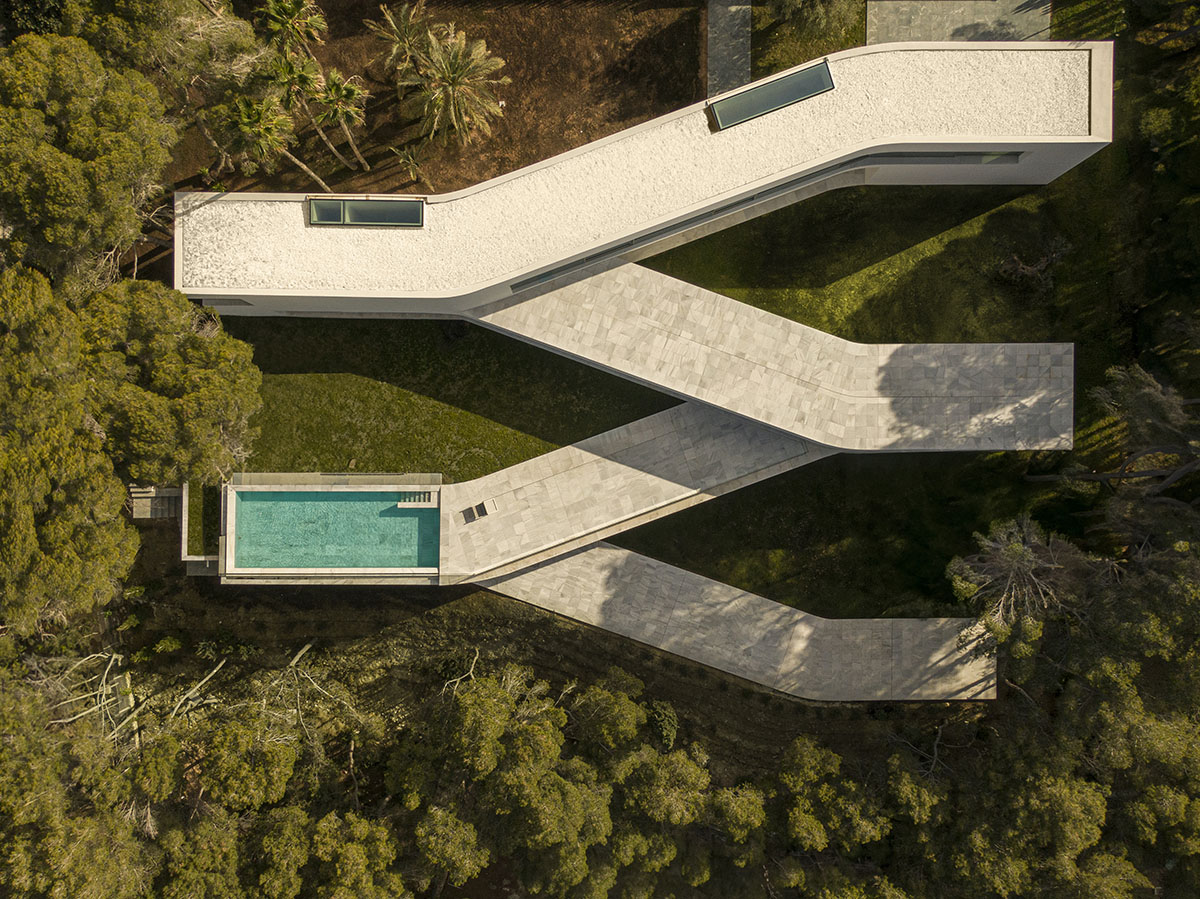
Valencia-based architecture practice Fran Silvestre Arquitectos has built a zigzagging house on a sloped topography, featuring an open pool at one end of a linear volume.

Named Sabater House, the 780-square-metre house is situated on a hilly site in Alicante, Spain.
The structure, which interlocks with each other and opens itself downside the slope, draws attention with its strong geometry.
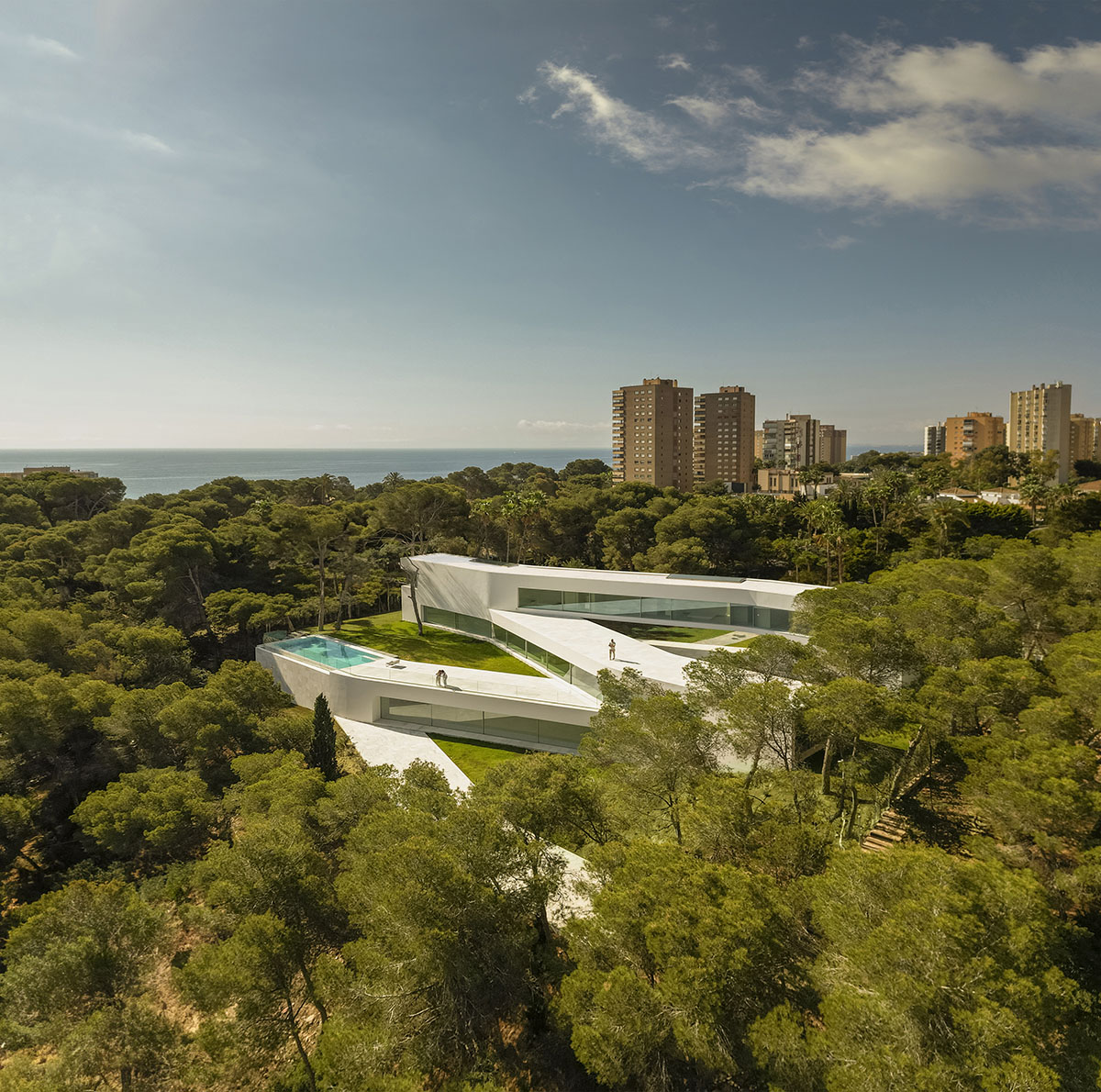
Fran Silvestre Arquitectos envisioned a project that arises from its implementation in the environment.
The building unfolds through a very clear geometry, deviating from the concept of compact architecture.

The house, which consists of three full volumes in total, continues as a walkable ground surface in the last volume.
While the volume at the top of the slope is lifted into the air, the second volume sits completely on the ground and part of the third volume is buried in the ground. The other surface of this volume continues as a walkable surface.
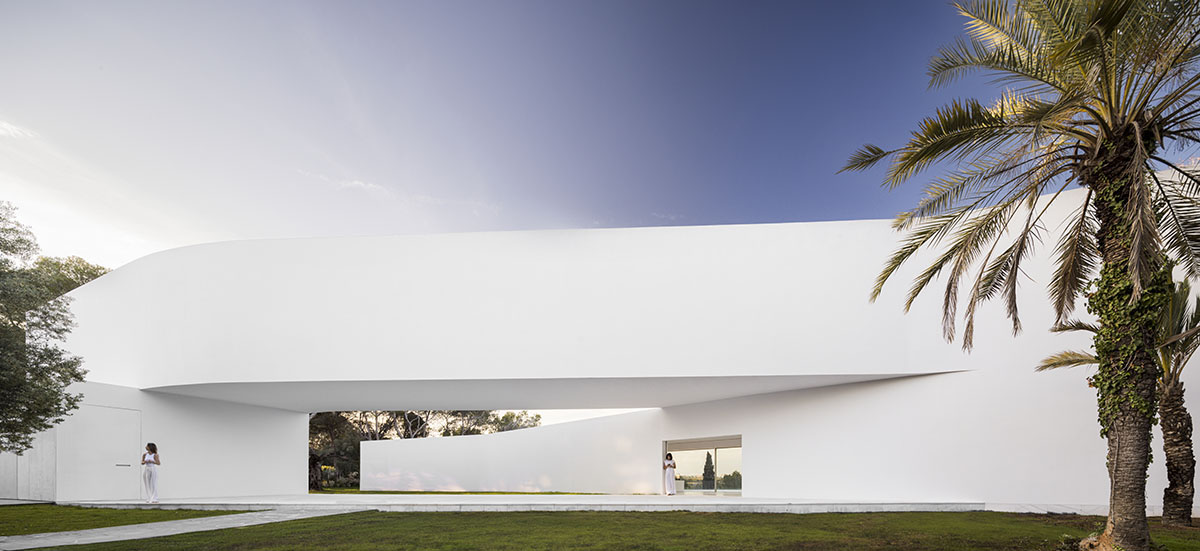
"This strategy, combined with the slim proportion of the construction, allows for an increased perimeter of the dwelling's contact with the exterior, creating a system of courtyards that seems limitless," said Fran Silvestre Arquitectos.
The geometry is shaped around existing large trees and embraces new specimens planted on-site. The firm aimed to create "a unified living experience" between the gardens.

"The project adapts to the topography like a terracing, reminiscent of the ascents of some chapels. It's an aggregated system that could be expanded, as it was required by the program of this residence," the firm explained.
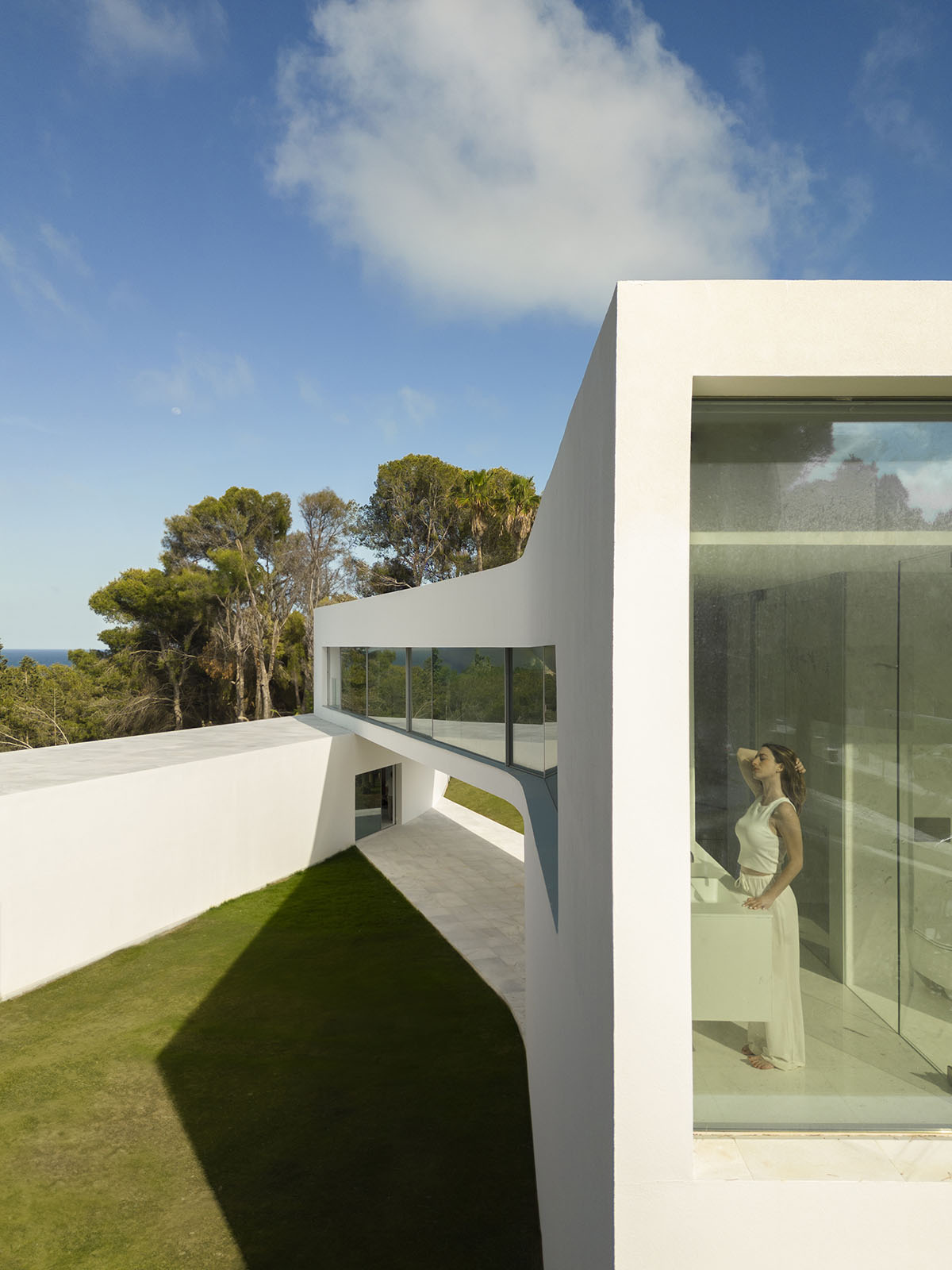
The studio divided main program into three floors. The upper one hosts the nighttime area, oriented to overlook the sea above the tree line. From this floor, an access to the roof of the ground floor allows to enjoy the landscape as a belvedere.
Structurally, it functions as a bridge between the garage, which "approaches" the plot boundary, and the communication core, creating a shaded portico inviting entry. It's a closed piece facing the street, providing privacy to the ensemble.

The service areas on this floor are illuminated by zenithal light, providing identity to the communication core and the hallway.
The ground floor closes to the southwest and opens to the sea, hosting a residence with a complete program, allowing autonomous functionality.

On the other hand, the lower floor, below ground level, accommodates auxiliary uses, the pool basin, facilities and a multifunctional space.
The project is designed with a very clear geometry of straight elements connected by a gentle curvature radius, achieving, in the words of writer and editor Philipp Jodidio.
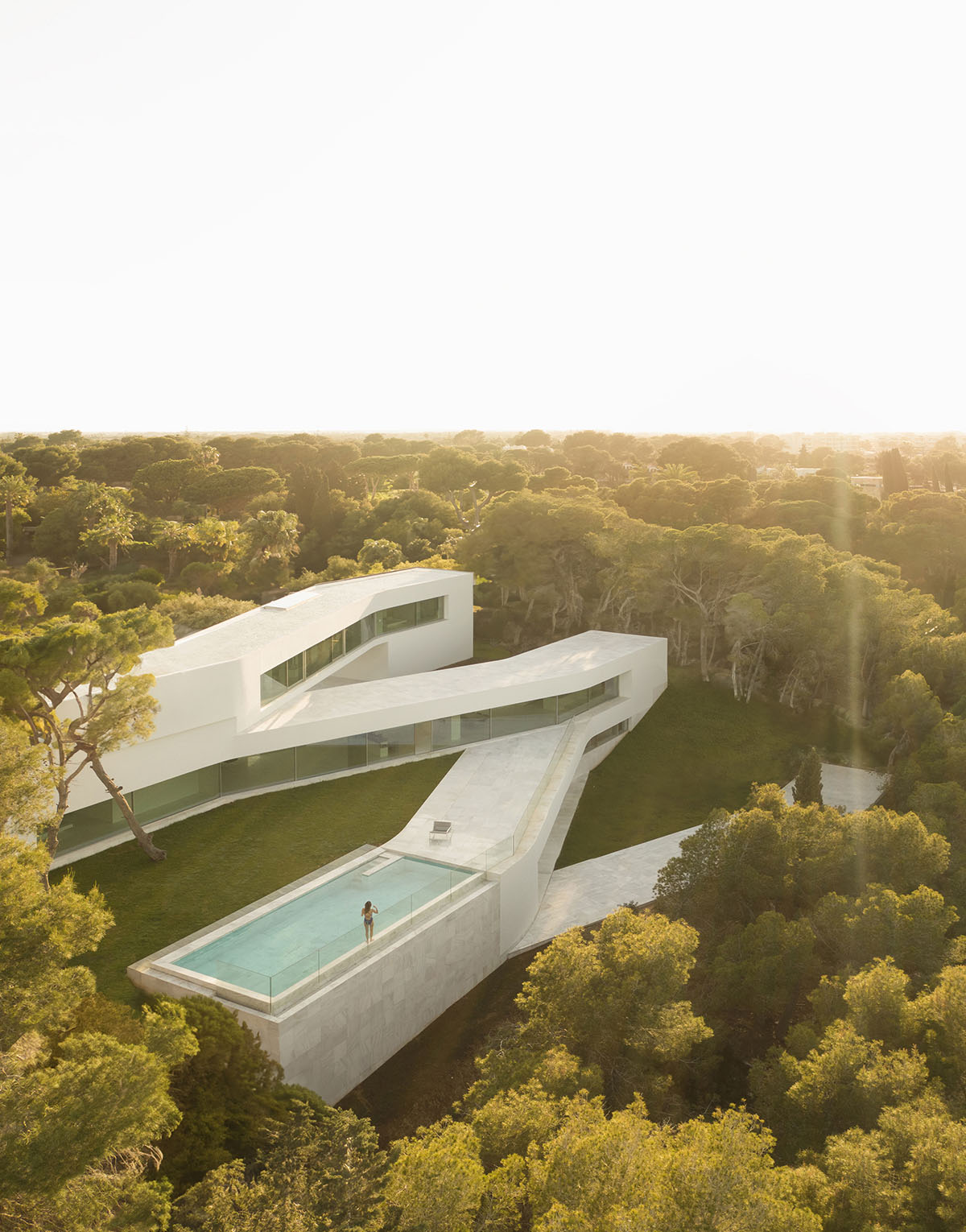
"Sabater House exhibits an intriguing dichotomy: a white house, essentially minimalist, with a layout and implementation that integrates it much more into its surroundings than one might expect."
"The combination of influences from the modernity of Álvaro Siza and the sculptural forms of Andreu Alfaro helps explain how Sabater House manages to be simultaneously geometric and organic," Jodidio added.




















First floor plan

Ground floor plan

Basement floor plan

Roof floor plan

Cross section
Fran Silvestre Arquitectos completed The Empty House in Valencia, Spain, and completed NIU N70 house in Spain.
Another similar house of the firm is Villa 95, a private home is designed with shifted volumes to expand views to its surrounding in Sotogrande, Cádiz.
Project facts
Project name: Sabater House
Architects: Fran Silvestre Arquitectos
Location: Alicante, Spain
Built area: 780m2
Completion year: 2023
Project team: Fran Silvestre (Principal in charge), Estefanía Soriano (Principal in charge)
Interior design: Alfaro Hofmann
Building Engineer Consultants: Vicente Ramos (Technical Architect of the Project)
Structural Engineers: Estructuras Singulares
General Contractor: Construcciones Sola
Video: Jesús Orrico
All images © Fernando Guerra.
All drawings © Fran Silvestre Arquitectos.
