Submitted by WA Contents
Large triple-arched windows enhance the iconic presence of the concrete Whisky Bar in Taiyuan, China
China Architecture News - Jan 07, 2025 - 15:13 2587 views
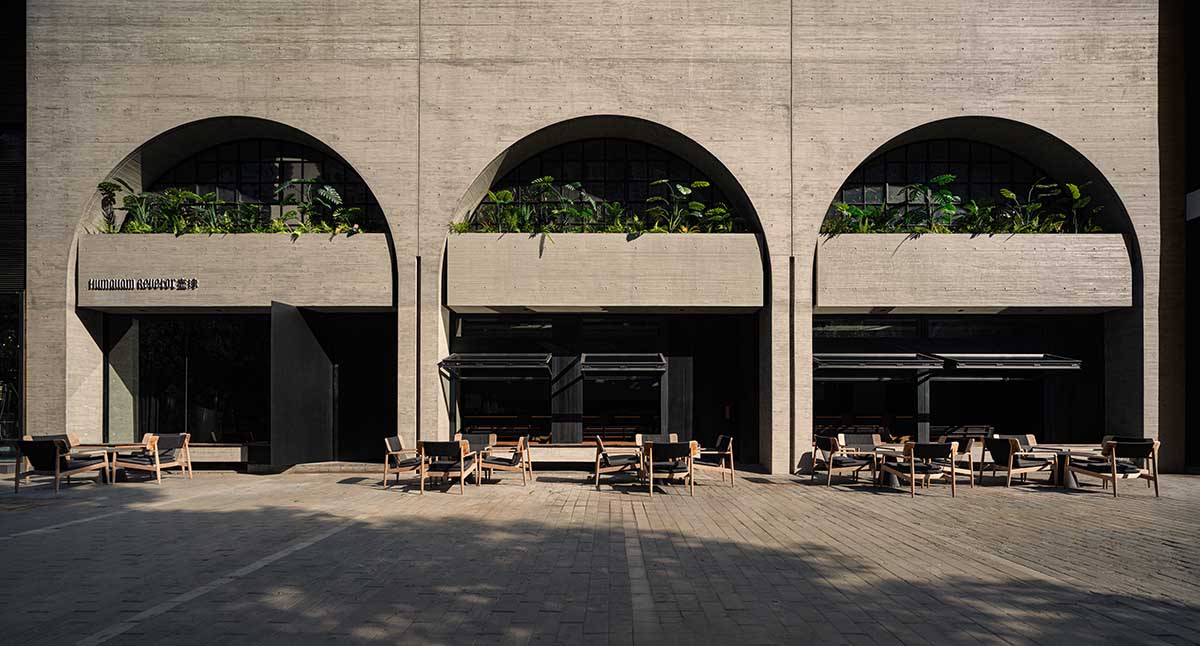
Large triple-arched windows have enhanced the iconic presence of the concrete Whisky and cocktail bar in Taiyuan, China.
Named The Whisky Bar, the 664-square-metre project, which was part of a typical real-estate housing complex in Taiyuan Xiaodian, the capital of Shanxi Province in North China, involved renovating two floors of a commercial podium.
The Whisky Bar was designed by French design firm JSPA Design.
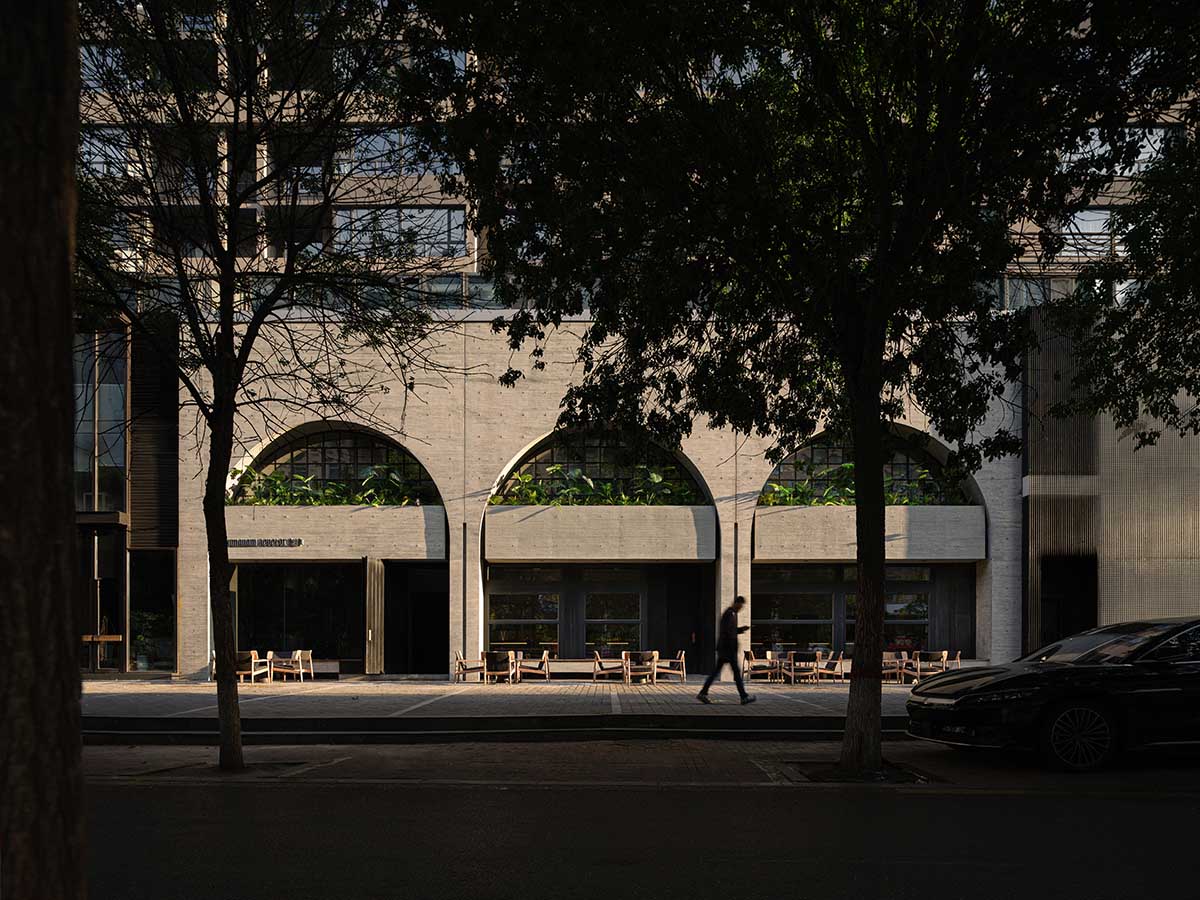
Facade and entrance 4
The intervention's scope included three existing stores and sought to combine them into a single whiskey and cocktail bar. The area featured a discrete back entrance to a pedestrian business strip and was primarily facing the main street.
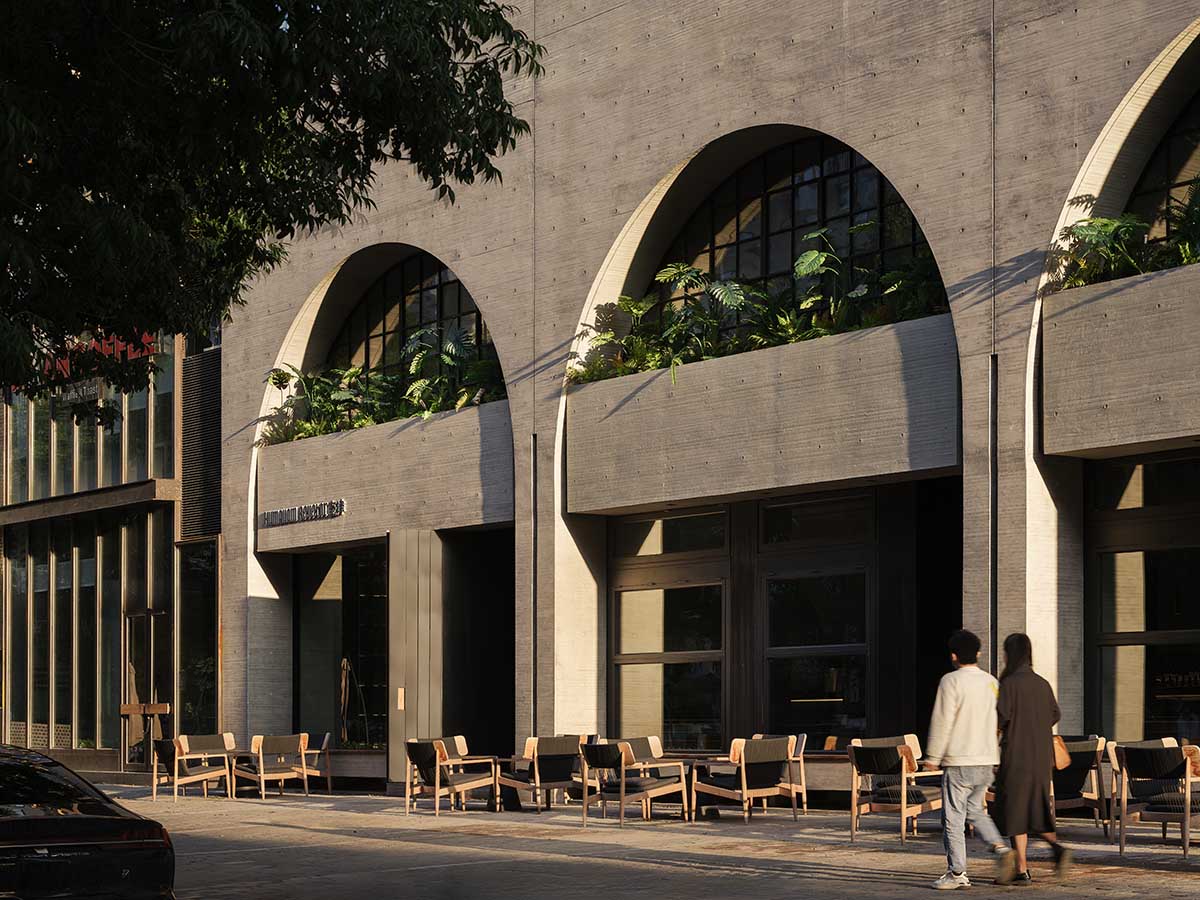
Facade and entrance 5
Because of the apartment building on top, the area was severely limited by the structure. In addition to the load-bearing walls that divided the area into smaller sections, there were also several pipelines and shafts that ran across the area from side to side.

First floor Public 1
Concrete as the defining facade material
The façade work was necessary to enable the new project to exist in the cityscape, given the heterogeneity of the current position and surrounds. In order to create a new facade that would contrast with the typical light cladding of commercial facades, JSPA decided to remove all of the current facade claddings.

First floor Public 2
They worked on a cast-in-place concrete facade that will use its materiality to make an impression on the surrounding area. By using concrete as a material, JSPA was able to construct a monolithic facade that not only gives the city a new texture but also serves as a durable covering for the old building.

First floor Public 4
Three concrete arches that extended across the building's two levels made up the primary front, highlighting the project's character and attracting attention within its surroundings.
In order to create the figure that would serve as the project's identity, the Concrete Arch was then replicated and altered in a number of ways.

First floor Public 5
Open bar
A bar for the city and a gathering spot open to the neighborhood were the goals of the project development. The bar area was covered with a concrete arch ceiling, a curved suspended slab that was cast in place to emphasize the space's street-facing orientation. This allowed for the dissipation of the back service spaces as well as all of the pipes and machinery from the original structure.
A long concrete bench that could be used on both sides and a set of folding windows that allowed for the removal of physical barriers with the street were features of the ground floor bar's design, which placed a significant emphasis on communication between the project and the city.

First floor Public 3
Intimacy gradation
A sculptural helicoidal steel staircase leads from the busy first floor, which has an urban feel, to the second floor, where the project evolved into a more private setting. A system of steel shelves was designed to provide a showcase area for whiskey bottles, as well as to subtly divide areas and create private alcoves.
The display shelf's intriguing pattern, which was formed by endlessly repeating a single identical part, served as the project's second strong identity aspect.
Three separate areas were encased in a concrete arch to create the illusion of an alcove, enclosing the area from wall to ceiling and enabling the cast-in design of the fireplaces and benches.
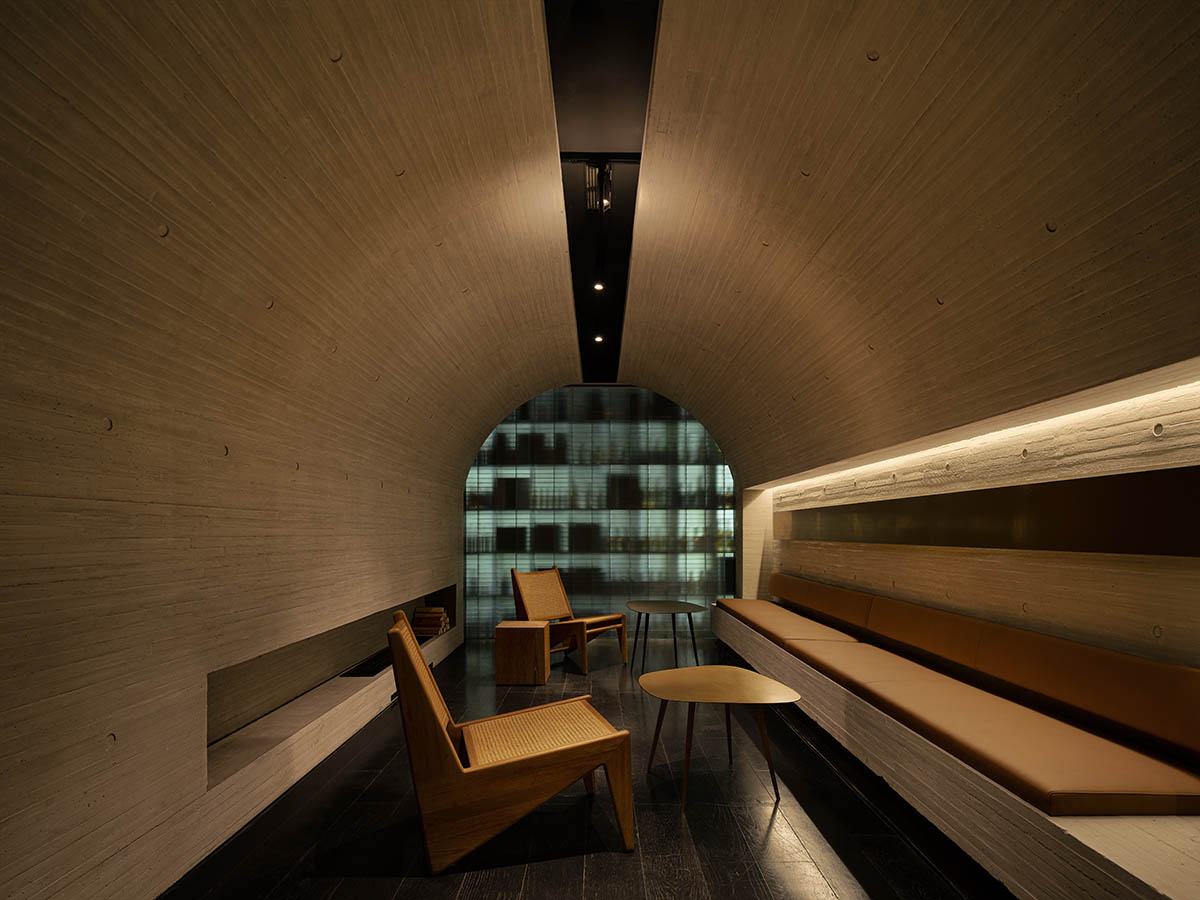
Lounge 1
Original materiality
The idea of a durable material that would age gracefully led to the natural choice of concrete. It was coupled with gray brick flooring on the first floor, which matched the ceiling and walls' wooden cast concrete in terms of color and design.

Lounge 2
Additionally, the brick floor reduces the gap between the bar and the city and reminds us of a public area.
On the other hand, in order to enhance the users' sensory experience, all of the components that required skin contact were constructed using warm materials, such as the oakwood bar surface and the leather bench seats.
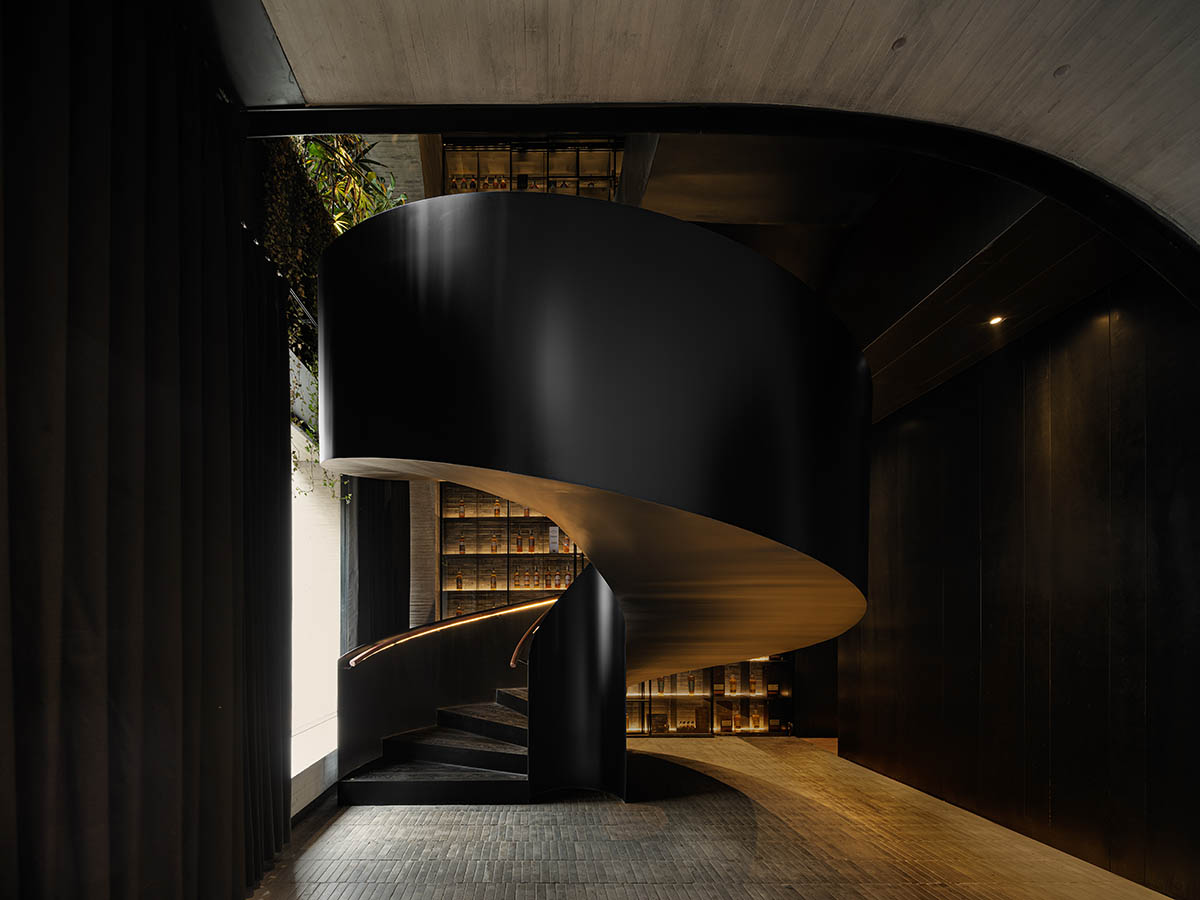
Helicoidal Stair

Whisky cabinet and fireplace

Second floor Public-moon
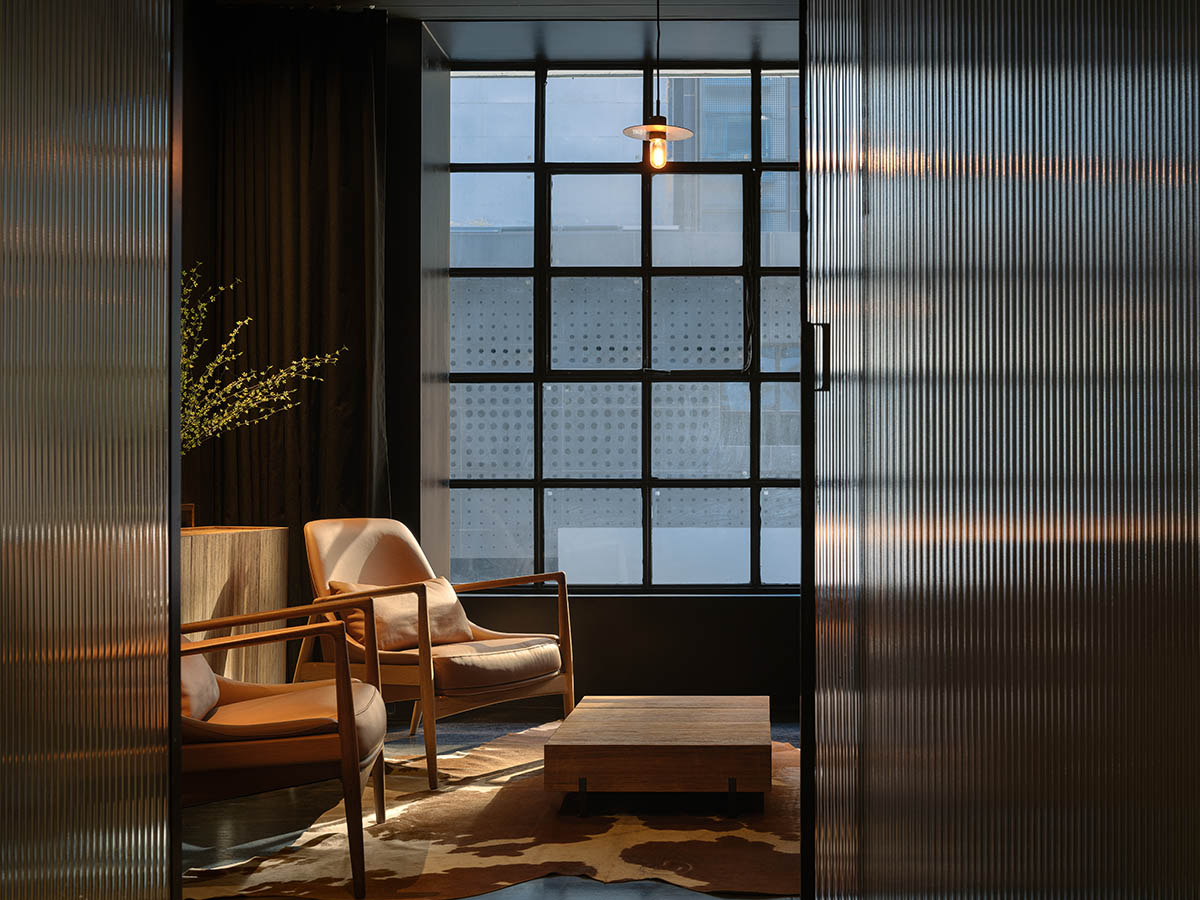
Second floor private room

Second floor Staircase access

Yellow brass fire place

Concrete arch corridor

Brick staircase
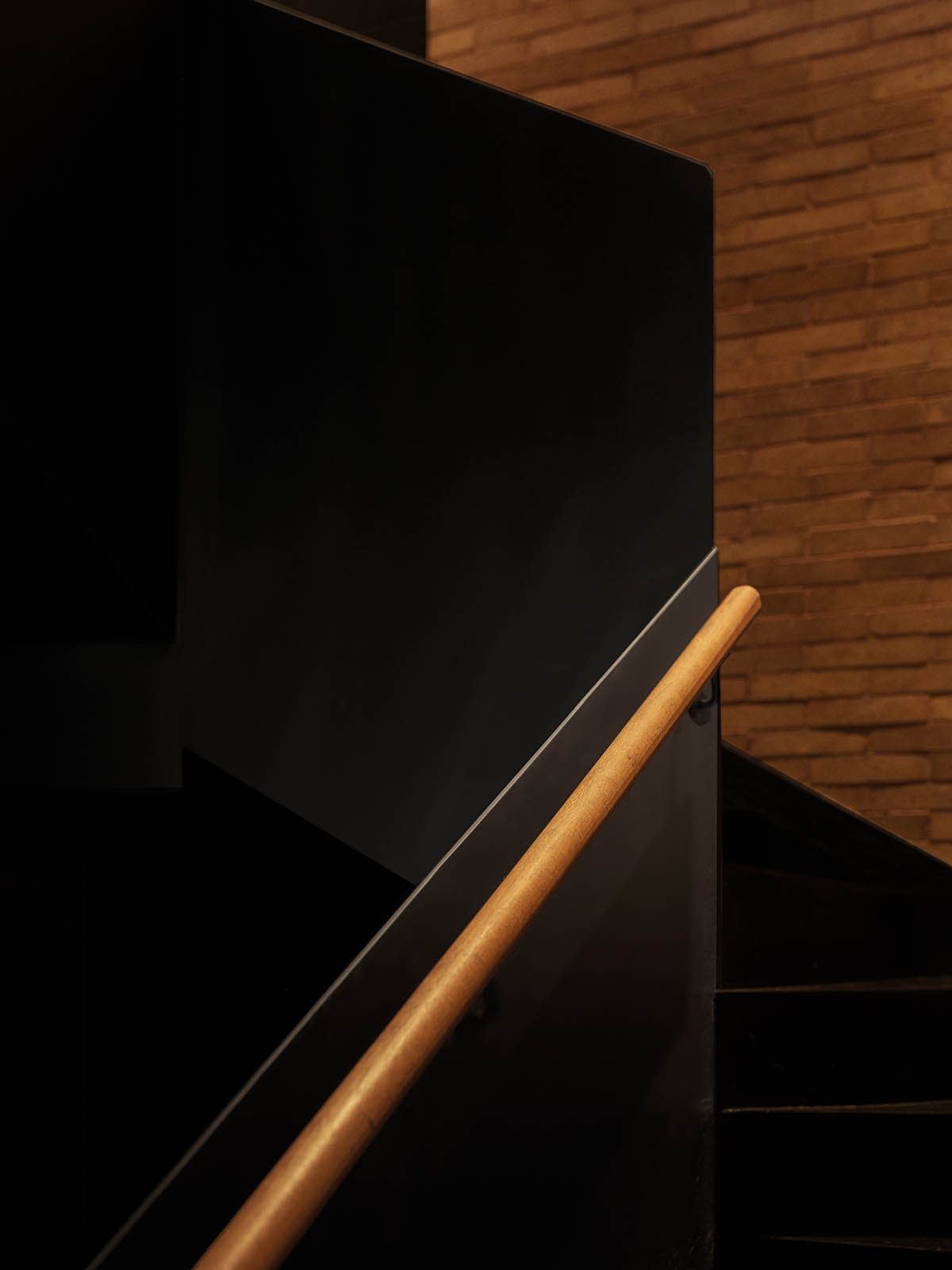
Stair A
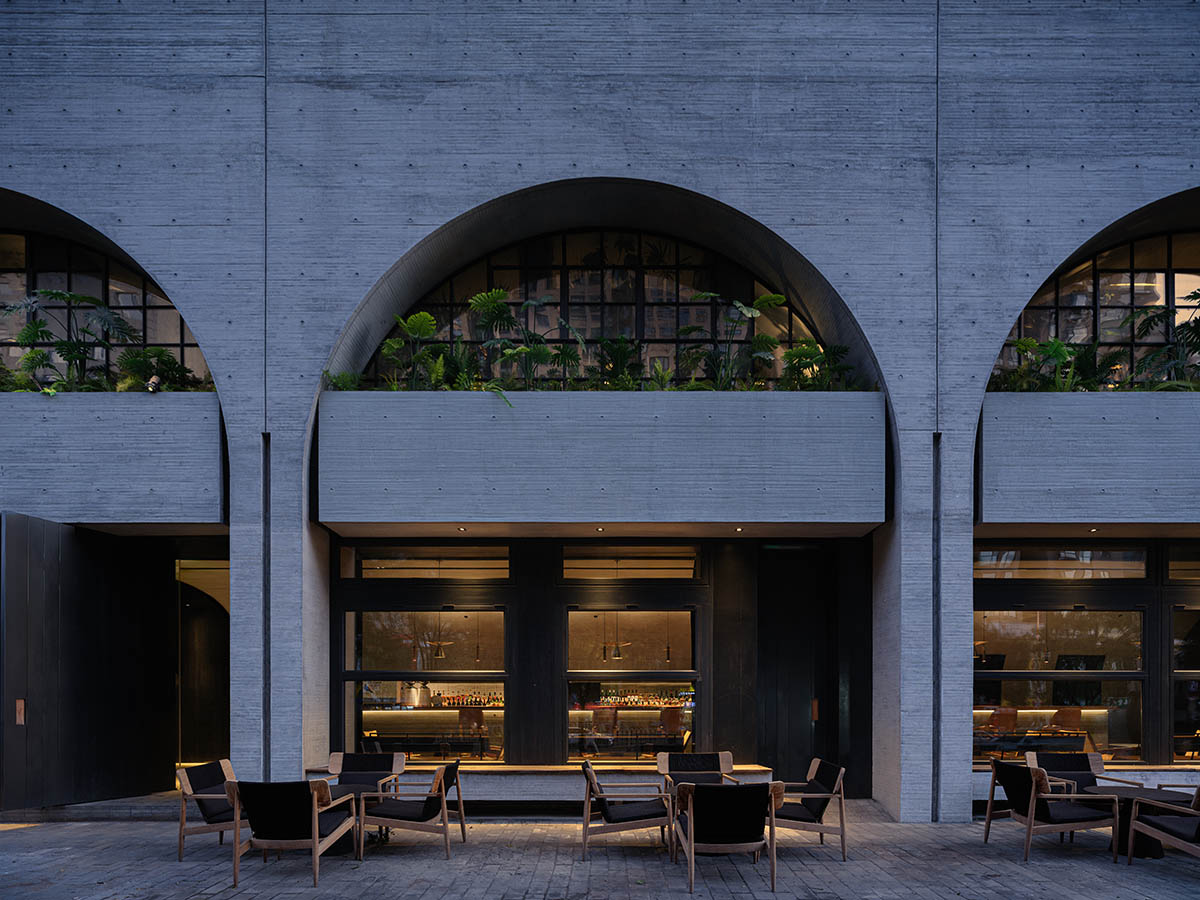
Facade and entrance 2
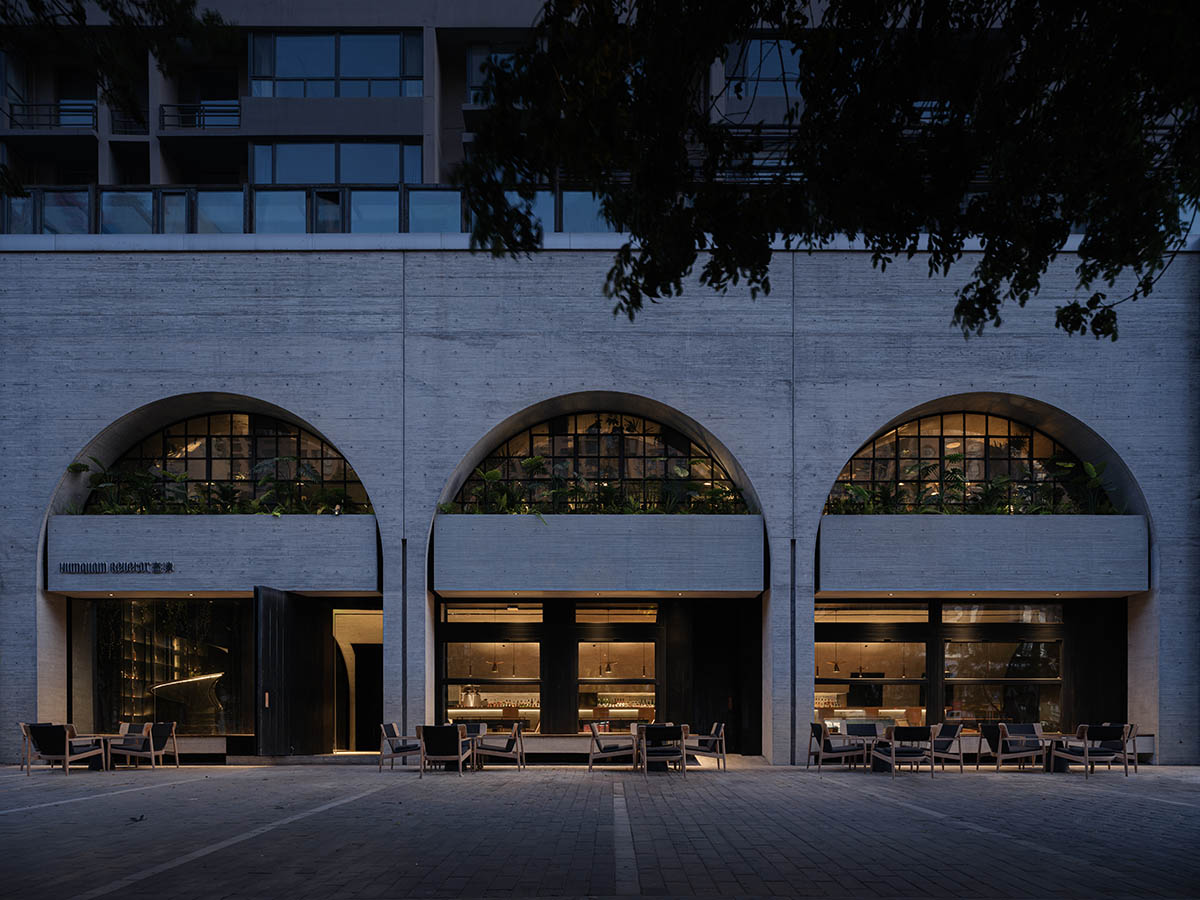
Facade and entrance 1
JSPA Design, a French design company based in Beijing that was founded in 2009 by Johan Sarvan, is renowned for its daring and avant-garde approach to product development, architecture, interior design, and landscape design.
Project facts
Project name: The Whisky Bar
Architects: JSPA Design
Project type: Architectural (Façade) Design / Interior Design
Principle Designer: Johan Sarvan
Structure: Jiang Jie’s Team
Videographer: WM Studio
Total area: 664m2
1F Indoor area: 295m2
2F Indoor area: 369m2
Materials brand: SARVAN- Furniture, Lighting
All images © Liu Xinghao.
> via JSPA Design
