Submitted by WA Contents
Gianni Botsford Architects transforms dilapidated bungalow with a giant copper clad roof in London
United Kingdom Architecture News - Nov 08, 2018 - 06:46 28018 views
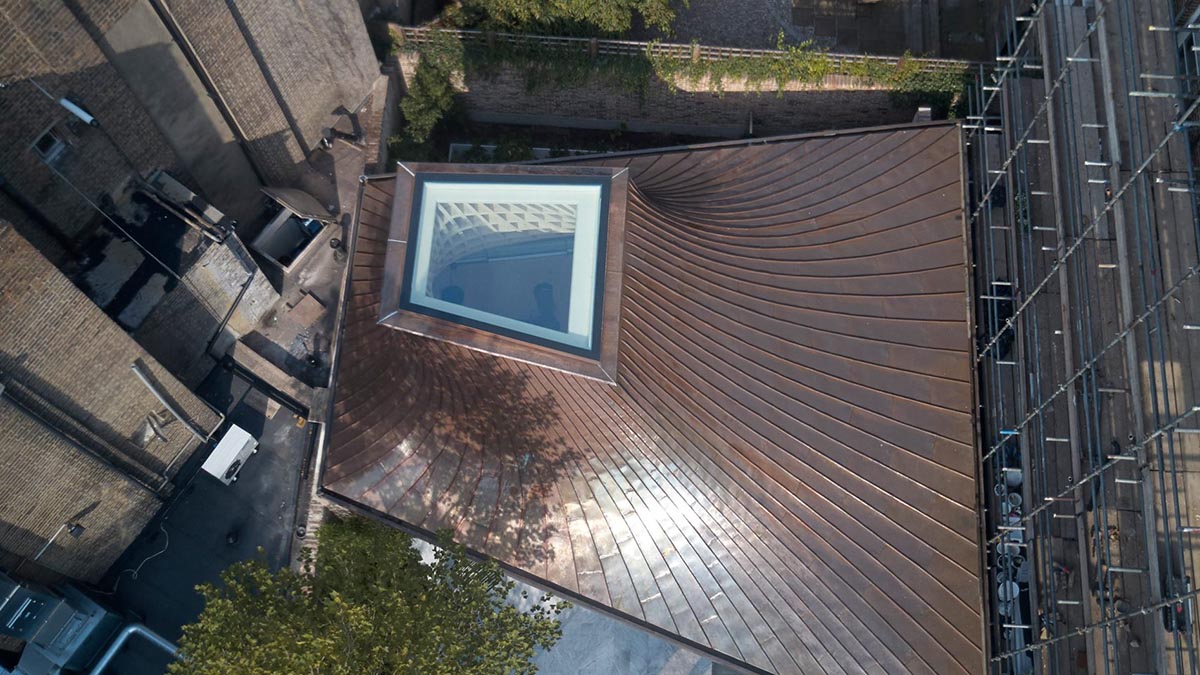
London-based architecture studio Gianni Botsford Architects has transformed a dilapidated bungalow, built in the 1960’s in the back garden on an 1840’s Notting Hill villa, into a new house that is carved from the ground to get enough light from its skylight and facades.
Named House in a Garden, a one-story house is marked with its double curved timber and copper clad roof. The roof wraps the whole living space underneath the building and gets daylight from its facades and skylight.
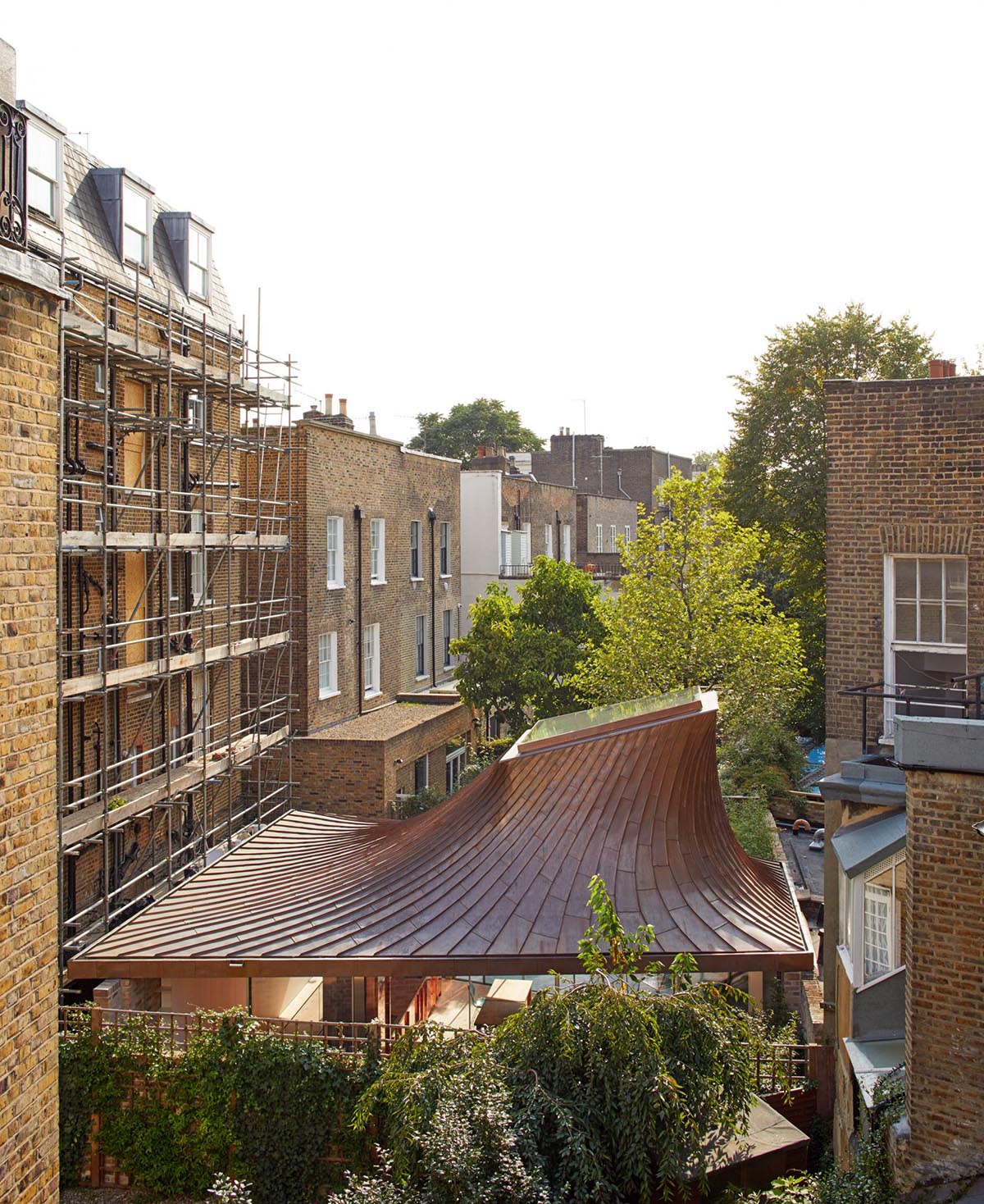
A new 247-square-metre house is located on a backland site in Notting Hill, London and set over ground and basement levels. The architects to balance between light and darkness worked with what a context in detail.
The plot has a unique set of constraints and opportunities that lead to an architecture of local adaptation to the climate and culture that it sits within.
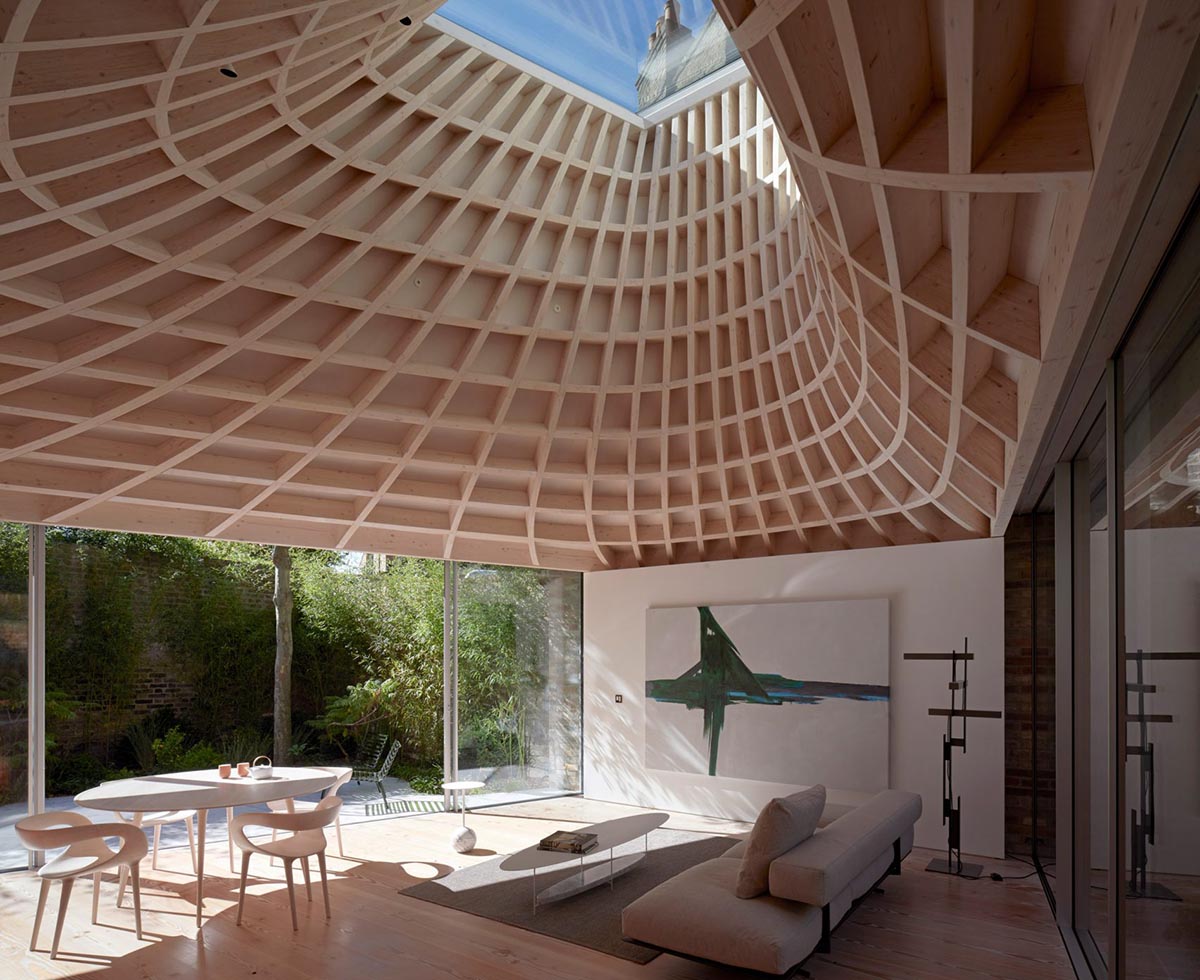
"With difficult circumstances on a tight, north facing urban site, digital tools of analysis were used to seek out three dimensional possibilities that light gives to generate form and organisation," said Gianni Botsford Architects.
The living room takes daylight from the front facade and the skylight from the top and users can easily feel the double curved roof from inside that changes the atmosphere.

The house on the ground level and two basement floors are surrounded by gardens, light wells and skylights that control and distribute light throughout the various levels. Overshadowed by houses on three sides, and a large plane tree, the house distributes atmospheres and intensities of light that inform daily rituals and activities.
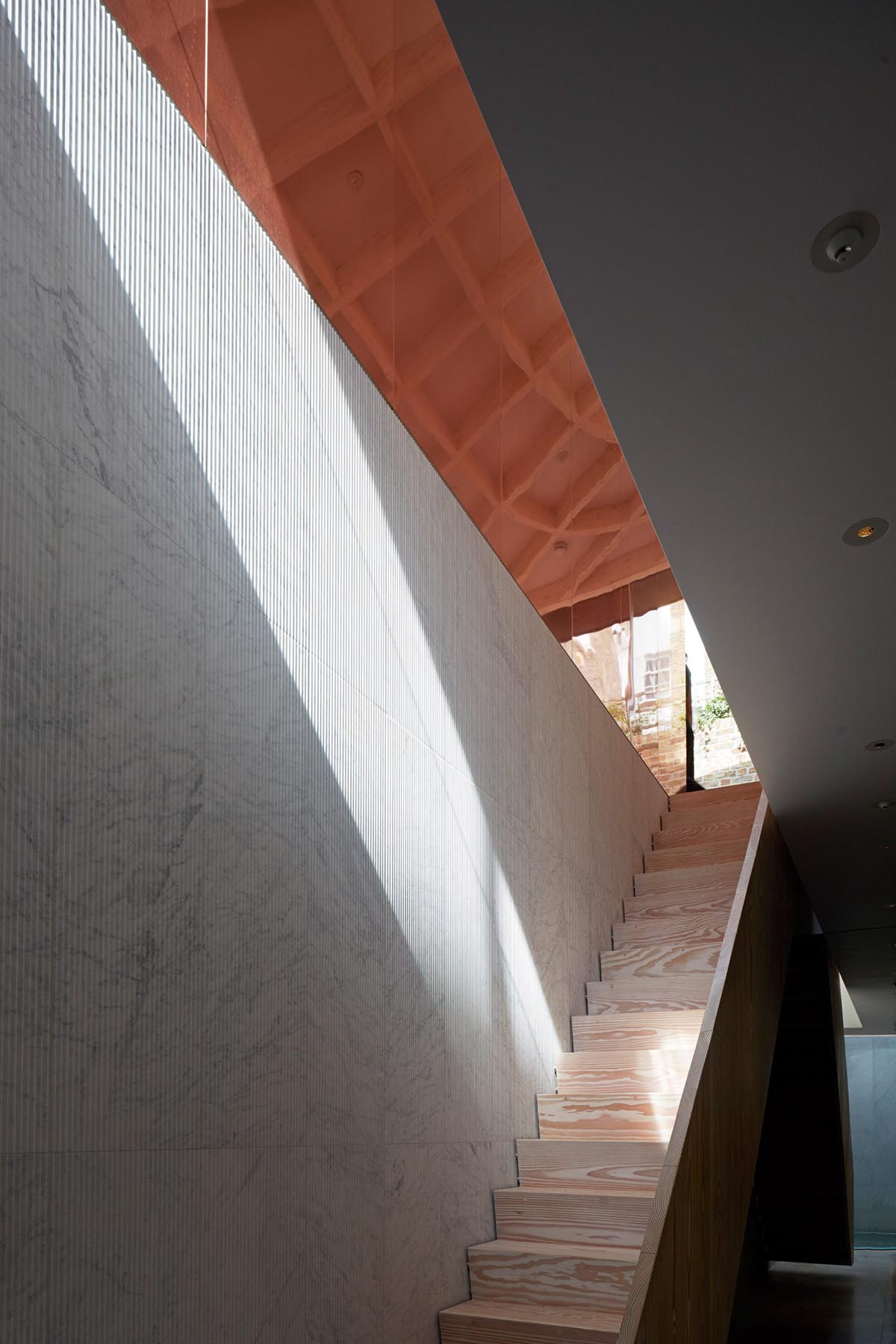
"Reacting to the light like a tree, the ground floor pavilion like structure floats above the ground creating distant views through gaps in the city and to the sky. The double curvature of the timber roof concludes in an oculus to the sky," added the architects.
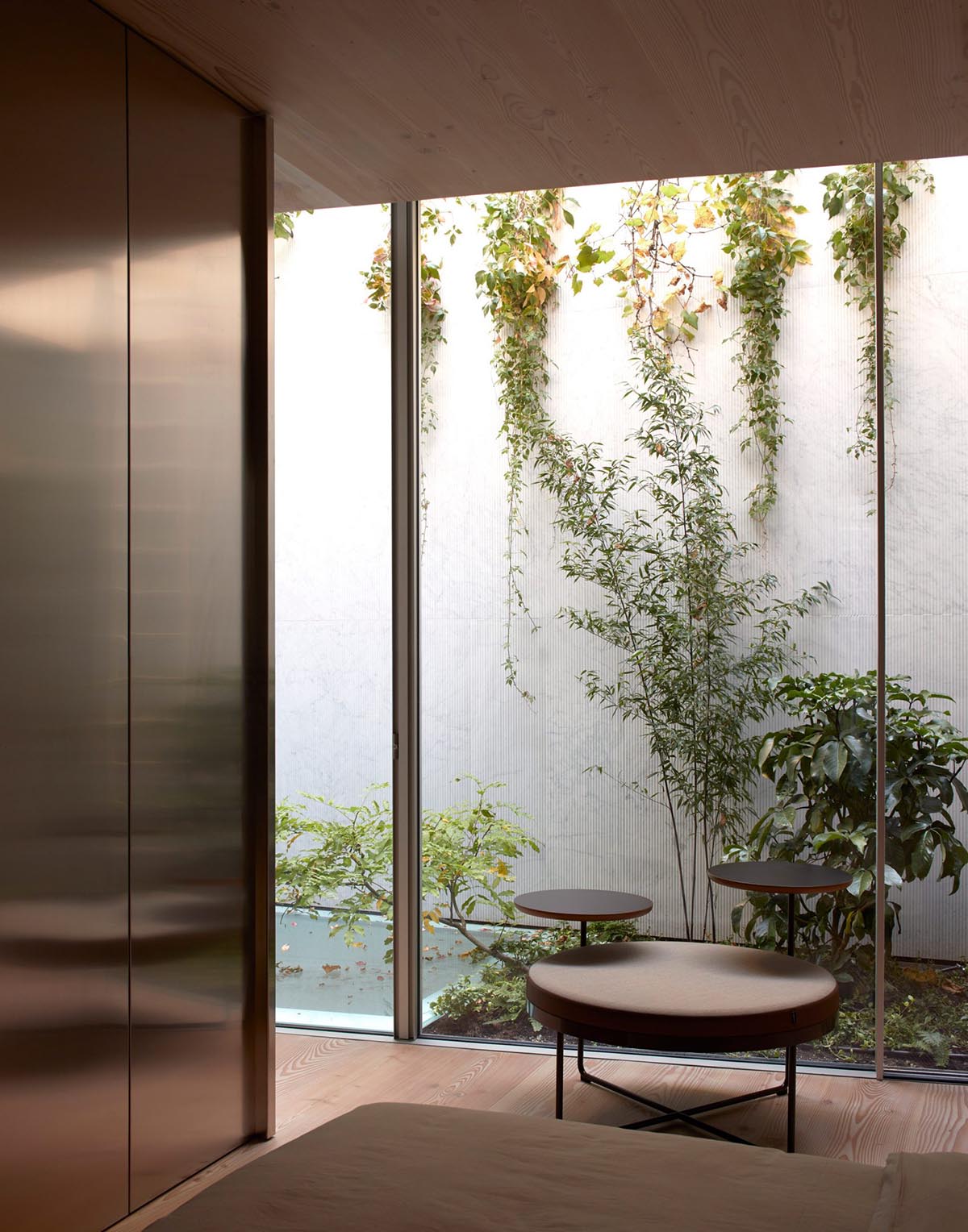
Shaped and informed by the light and shadow that surround it, the roof’s tent like form creates a new place for life to occur- one that turns its back on the large volumes surrounding it and embraces particular view corridors and possibilities for light.
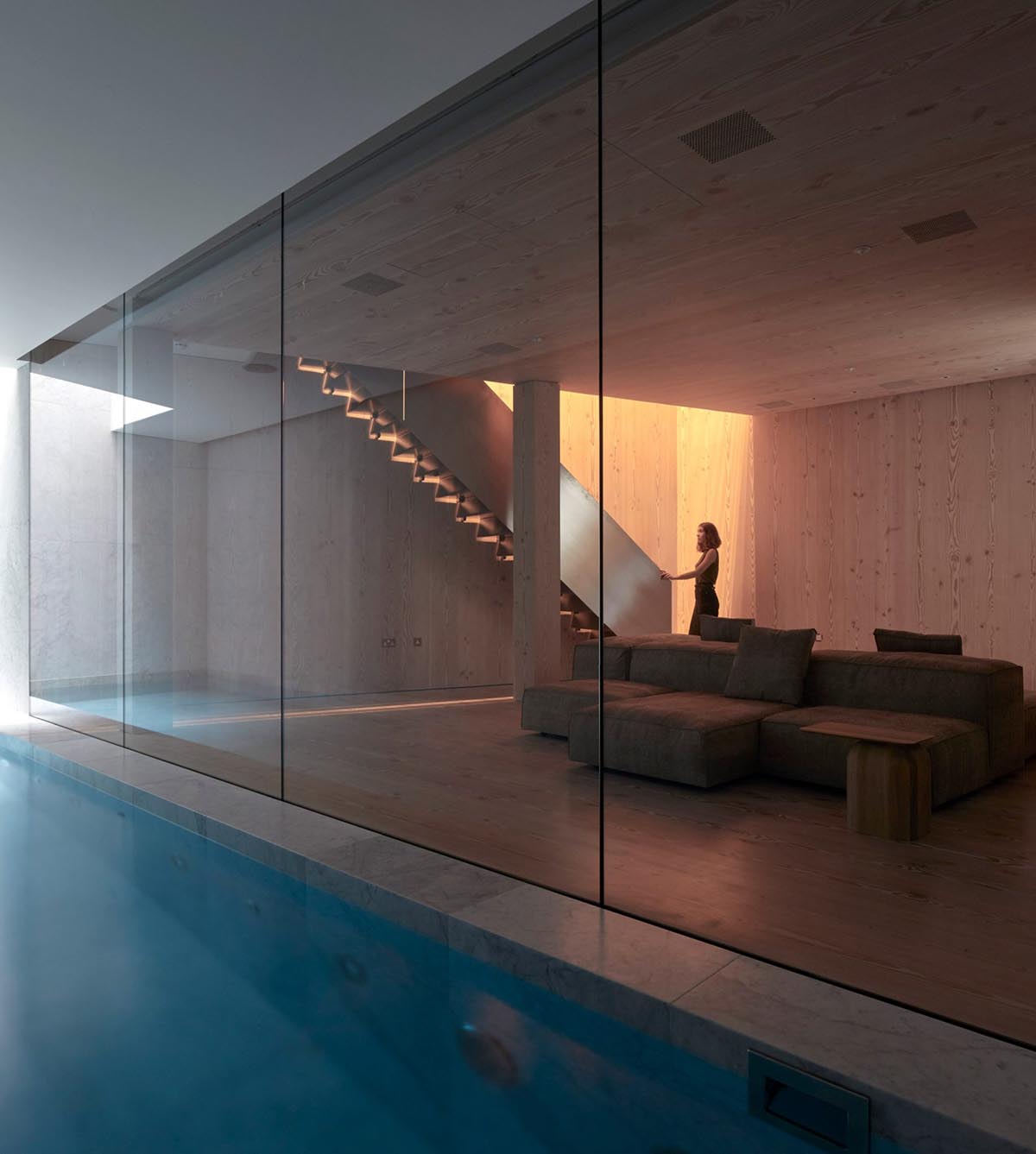
In the basement floor, there is a pool and another living room that completely provides privacy for users. The living room is divided with floor-to-ceiling glazing.
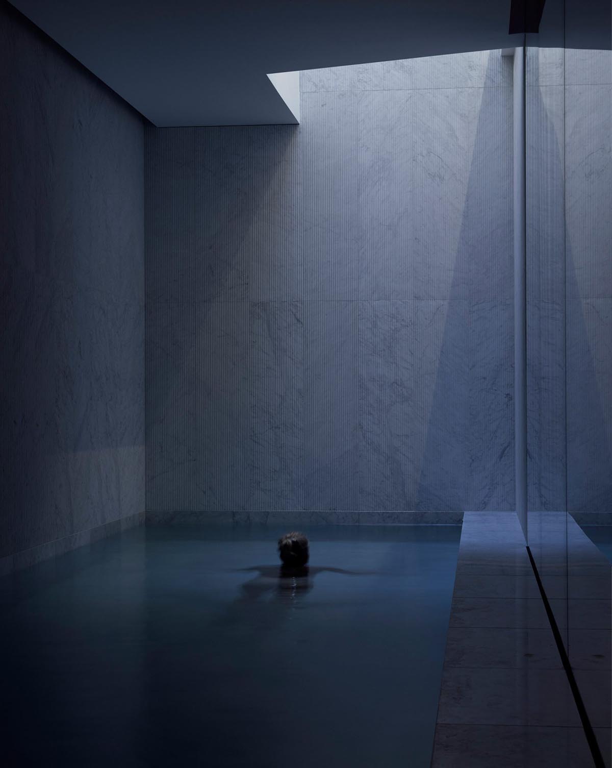
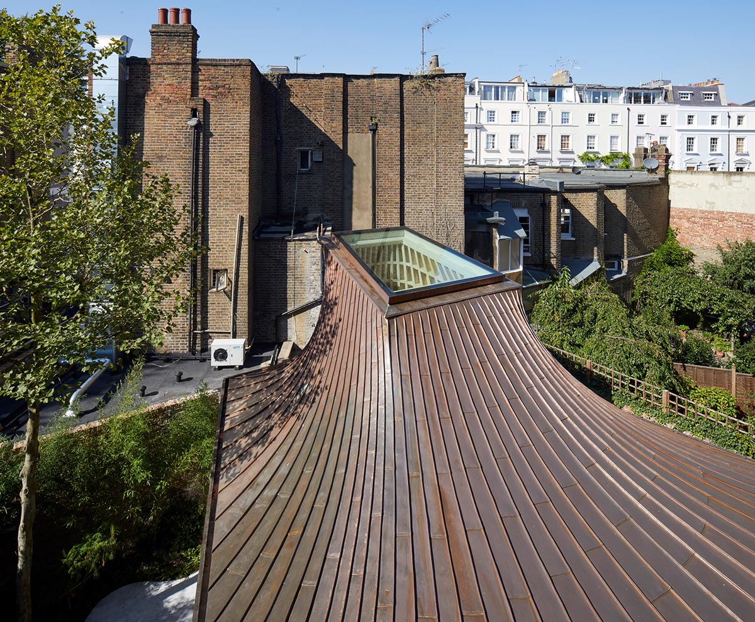
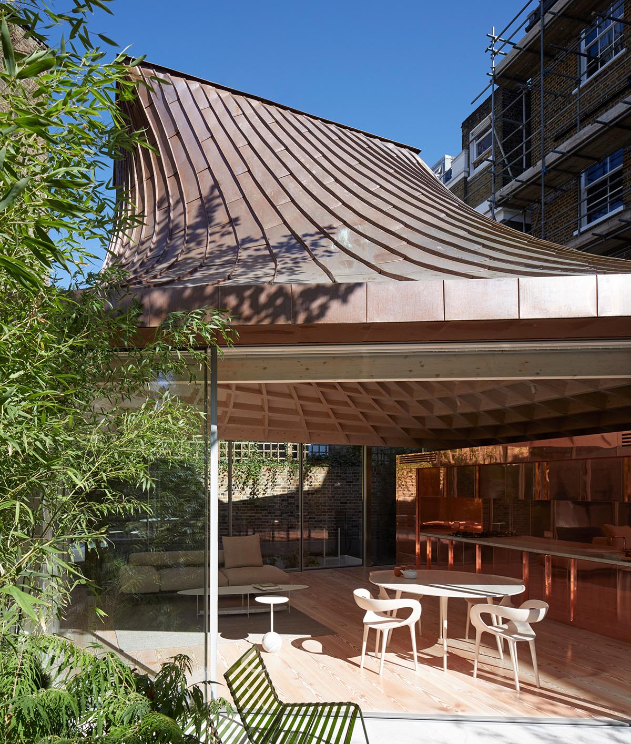
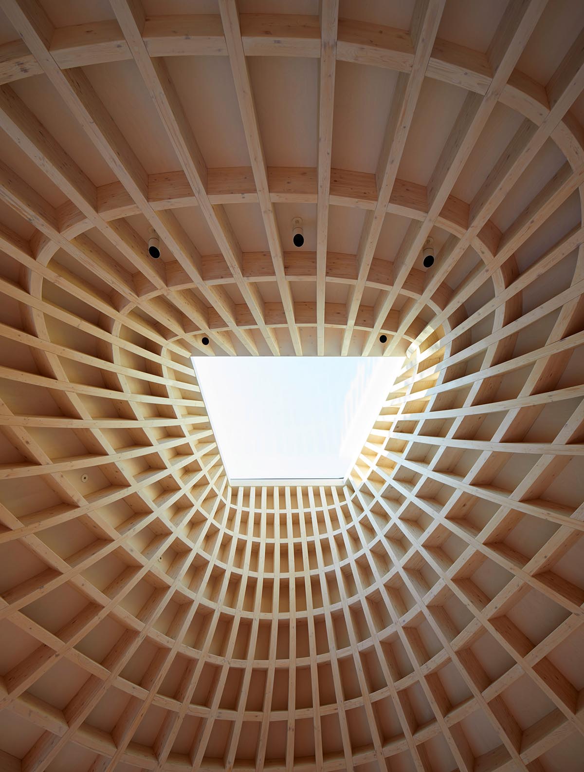
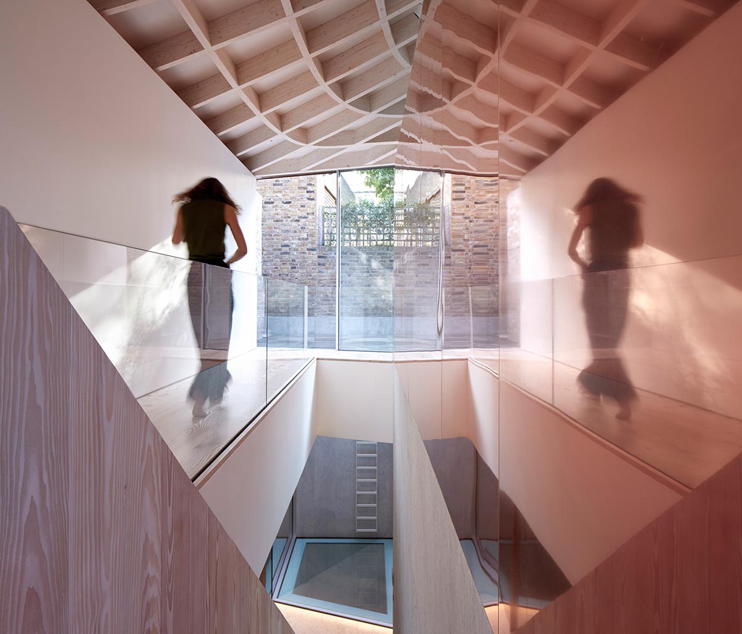
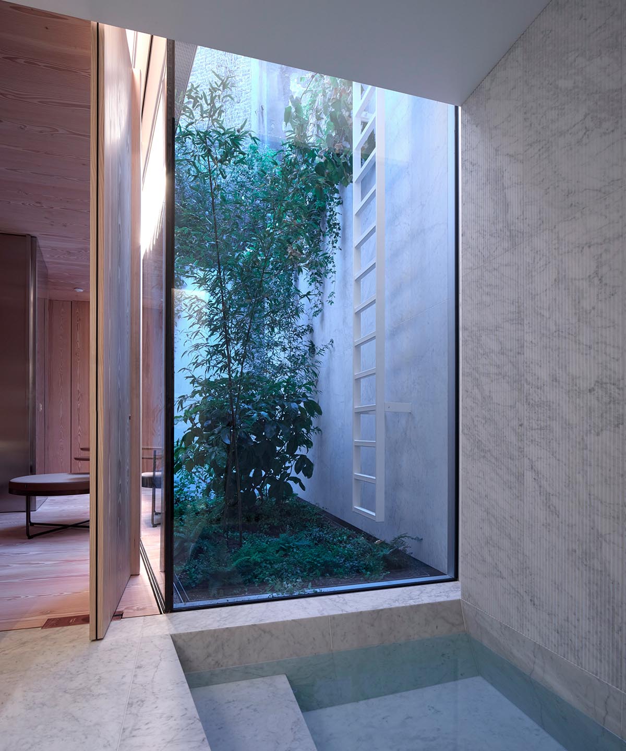
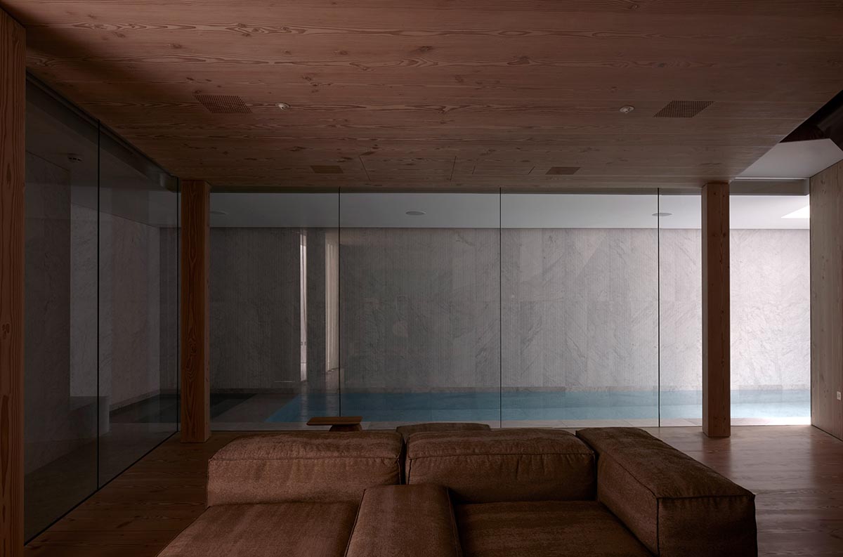
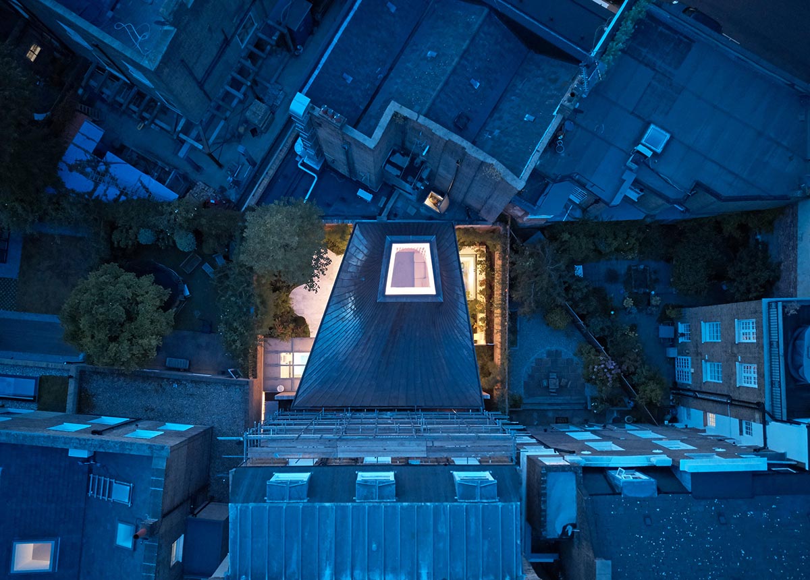
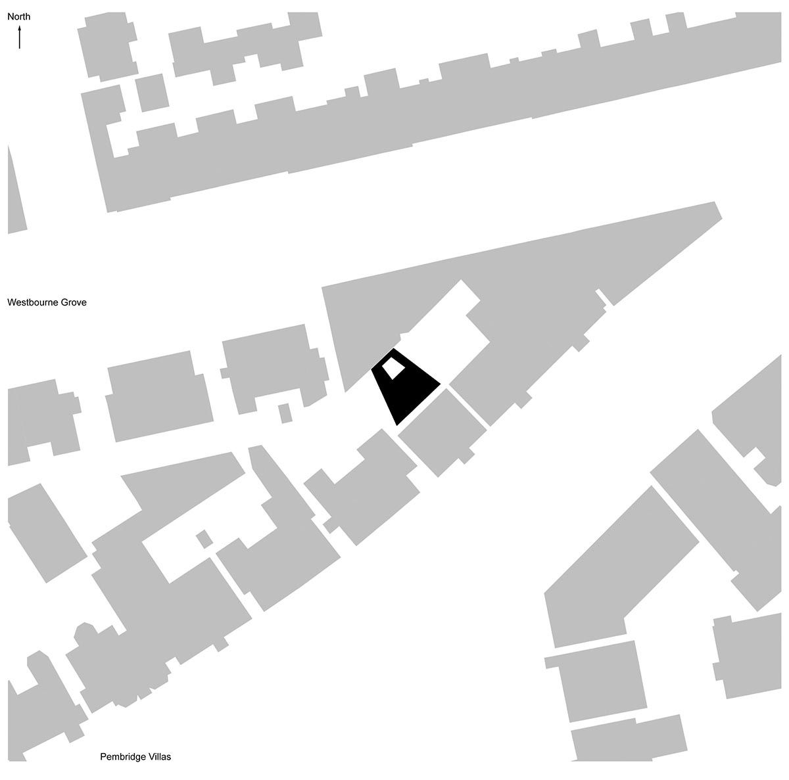
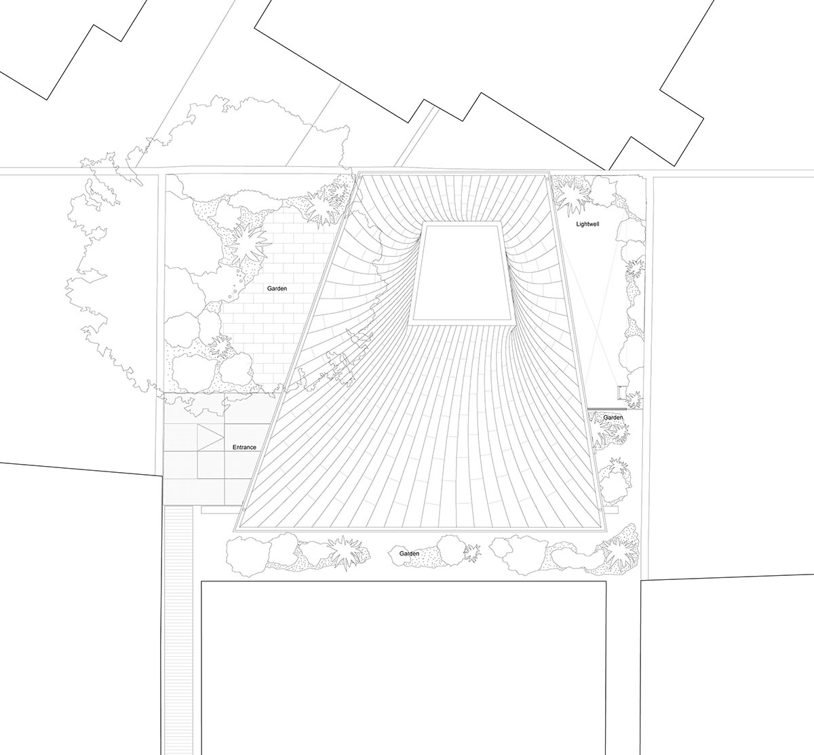

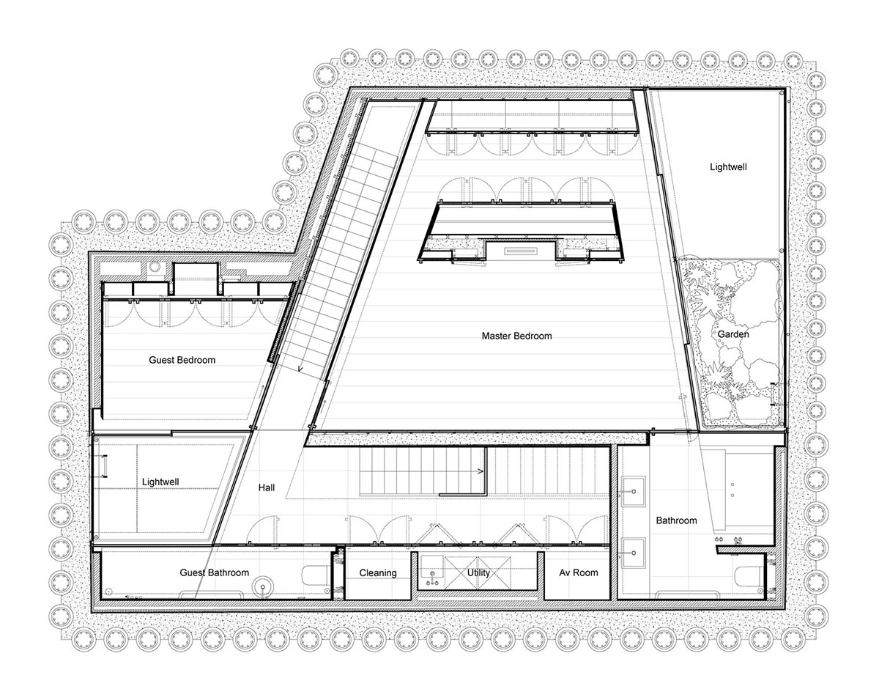
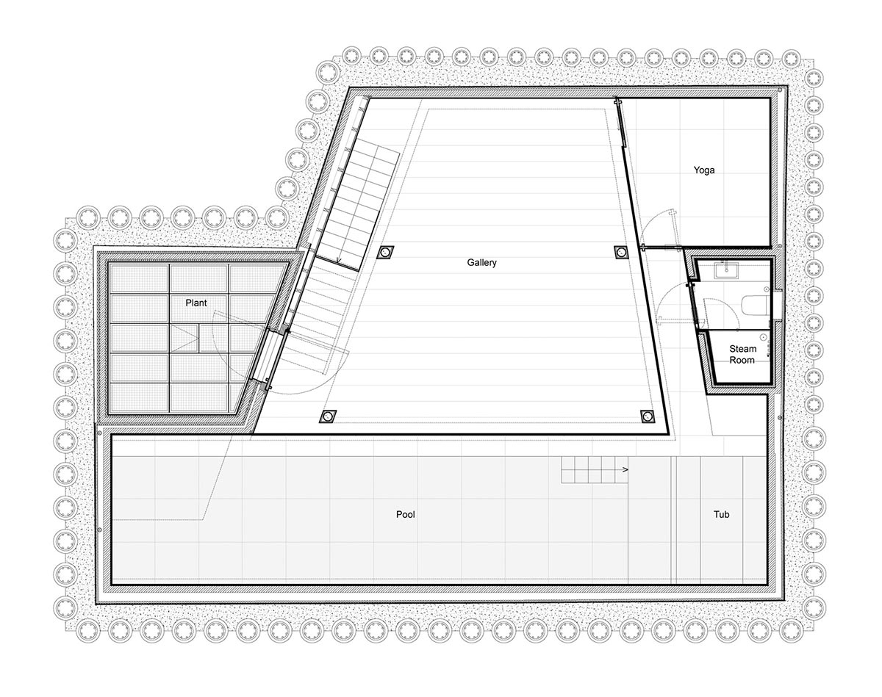
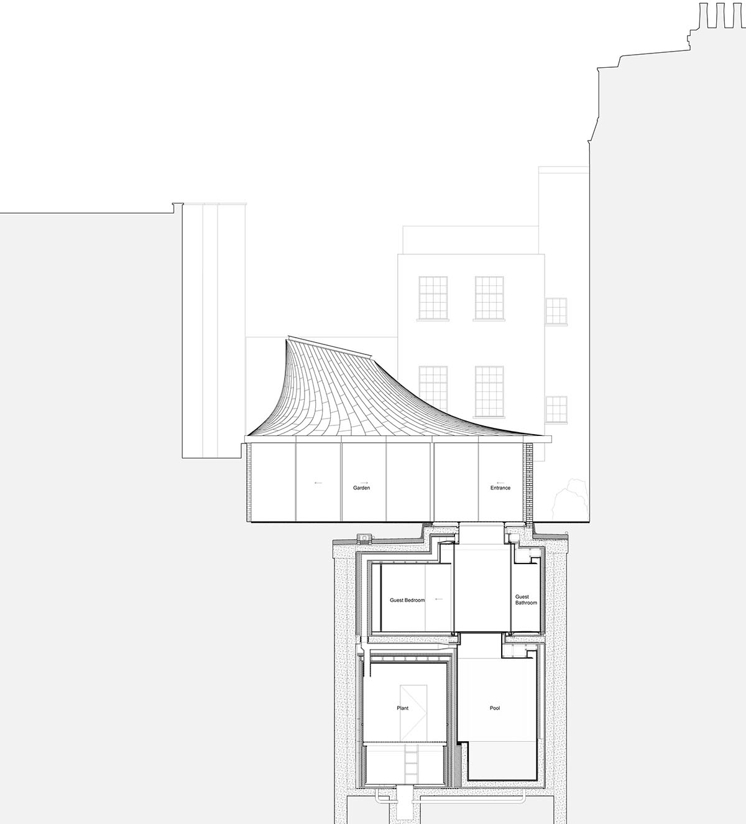
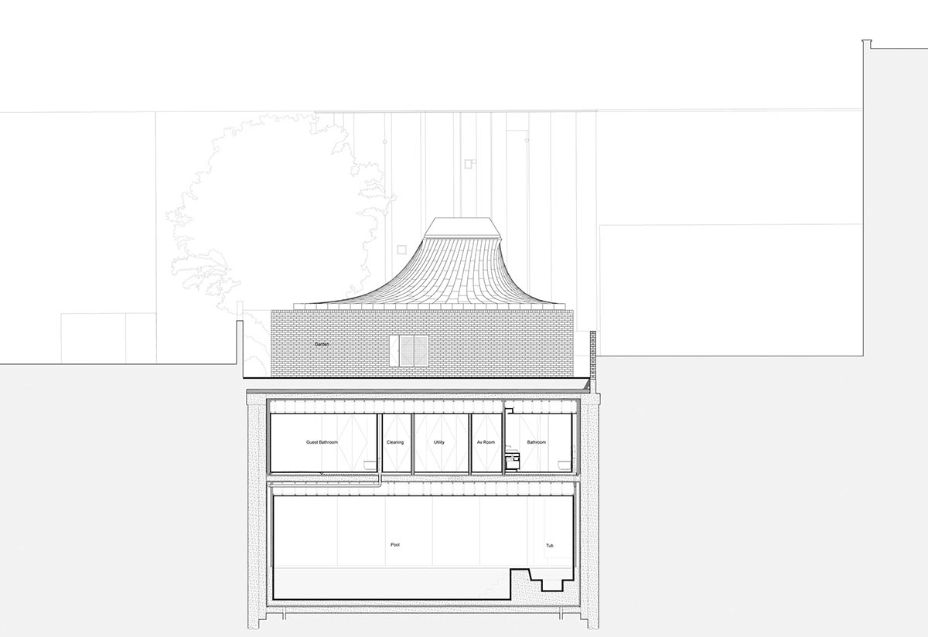
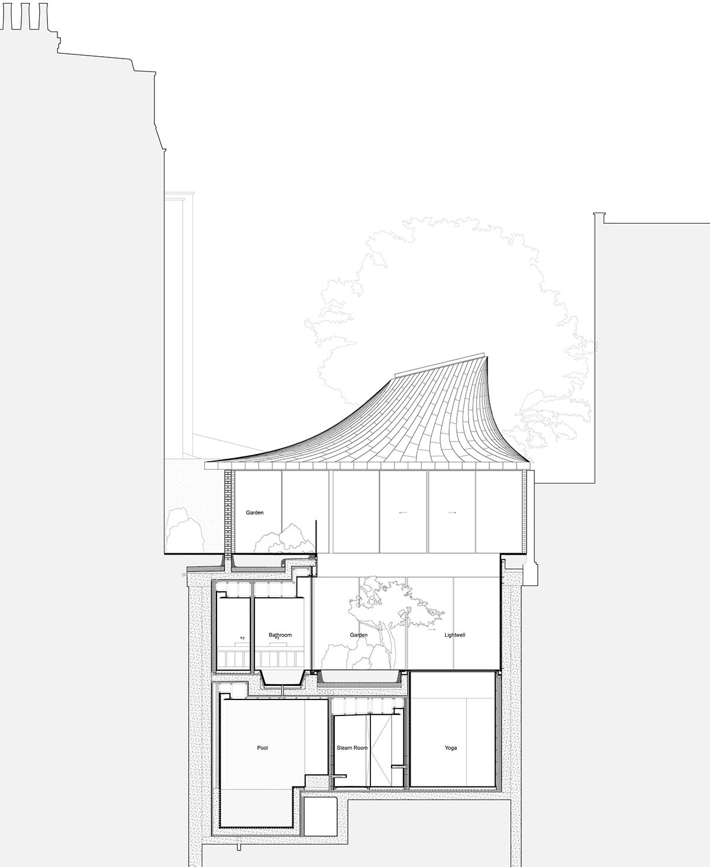
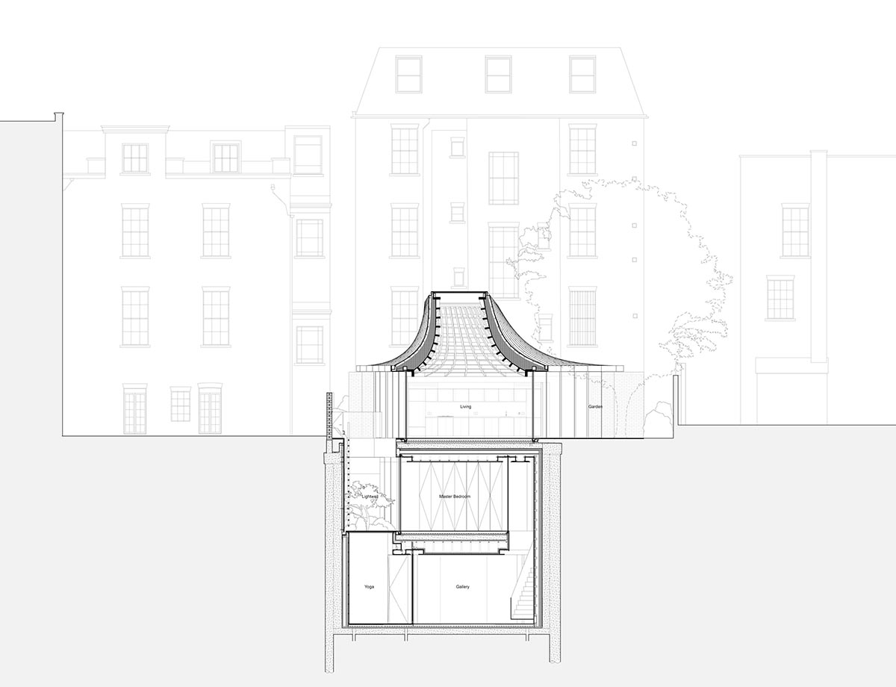
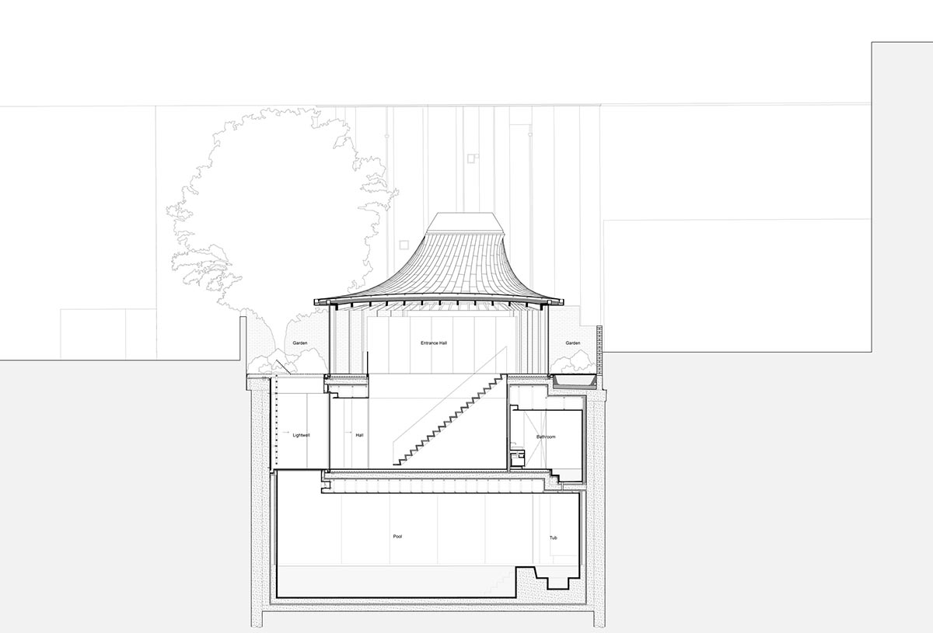
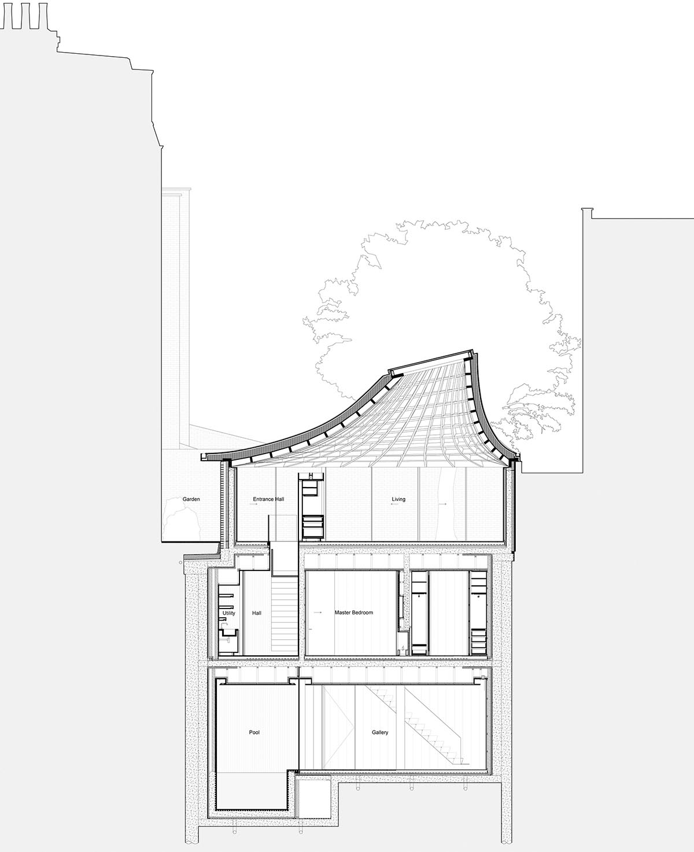
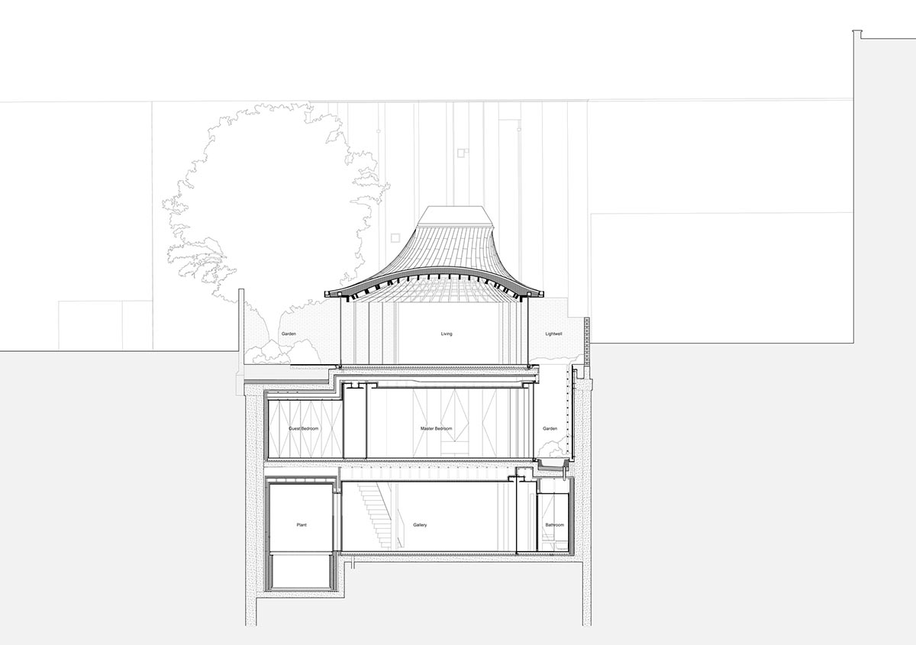
Project facts
Architect: Gianni Botsford Architects
Project name: House in a Garden
Location: London, UK
Date: 2007–2018
Sector: Residential
Client: Confidential
Project Status: Completed
All images © Edmund Sumner
All drawings © Gianni Botsford Architects
