Submitted by Palak Shah
Windows to Learning: Shaping urban educational spaces through design
United States Architecture News - Dec 08, 2024 - 01:59 2273 views
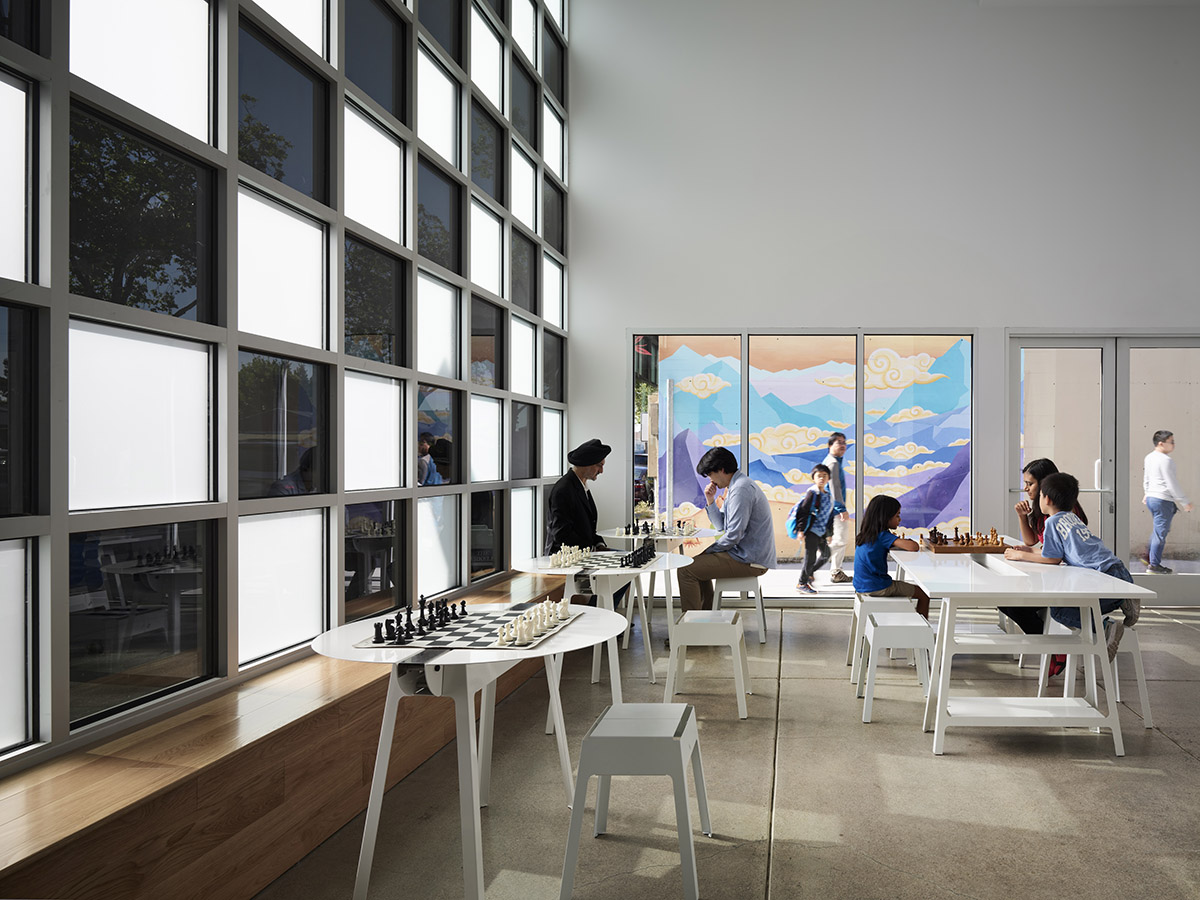
A novel study by the California Energy Commission unveiled a compelling link between classroom windows and student achievement. The research revealed that “an ample and pleasant view out of a window, which includes vegetation or human activity and objects in the far distance, supports better outcomes of student learning." This insight underscores the profound impact of thoughtful architectural design on educational environments, paving the way for innovative approaches to learning spaces.
In an era where educational facilities must transcend more than mere house classrooms, it's all too common for architecture and infrastructure to lack meaningful dialogue with their surroundings. However, innovative strategies that convey a distinct spatial identity while echoing an institution's mission can seamlessly integrate buildings into the existing urban fabric.
The new addition to the Berkeley Chess School by Rangr Studio exemplifies a similar approach. Since its modest beginnings as an after-school program in 1981, Berkeley Chess School (BCS) has blossomed into a thriving institution, nurturing 7,000 children annually across the Bay Area. BCS empowers youth through chess, a game renowned for fostering critical thinking and predicting success in STEM subjects. Over four decades, the school has not only produced three grandmasters but also maintained free access for underprivileged communities, showcasing an unwavering commitment to social equity.
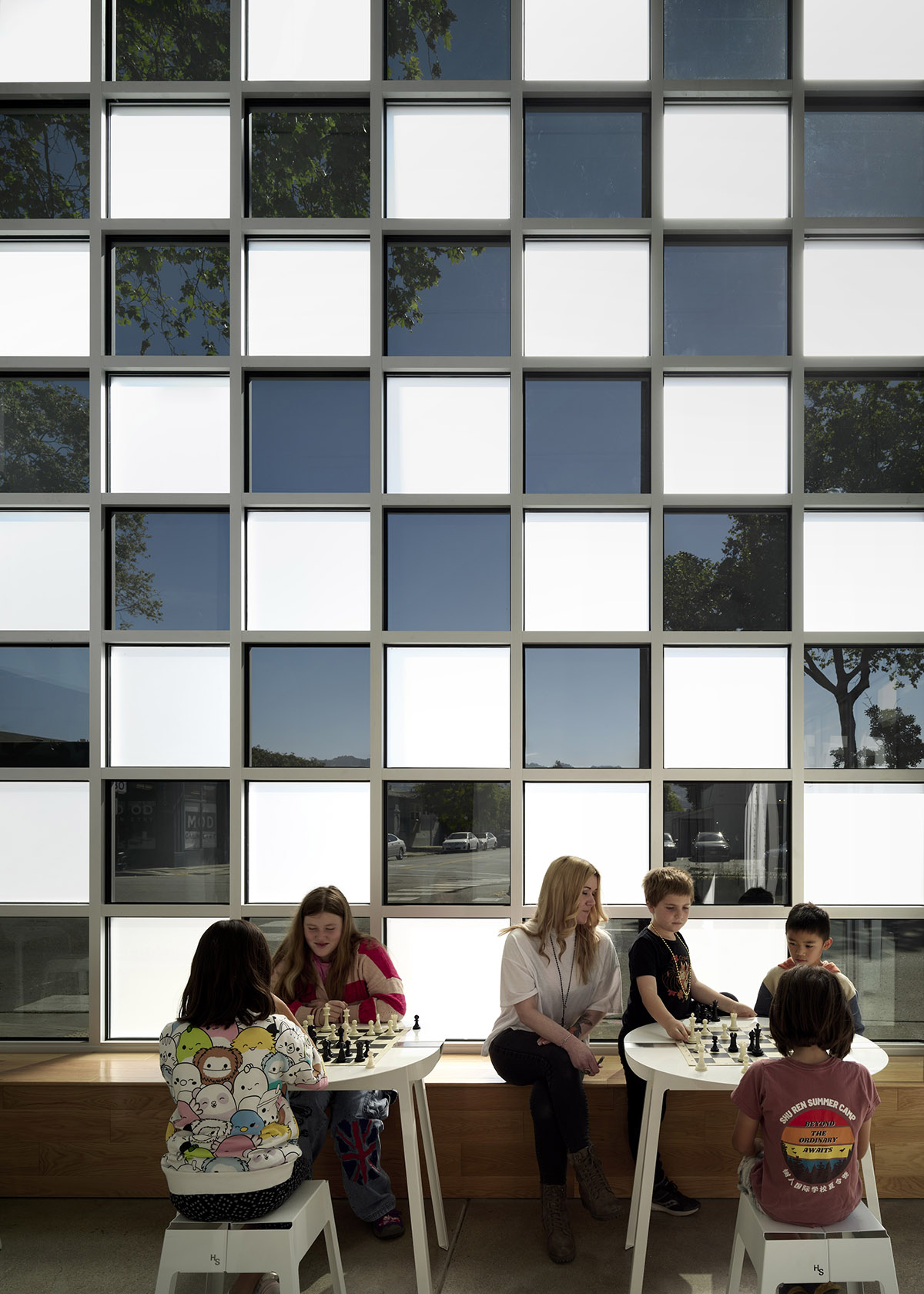
Image © Matthew Millman, courtesy: Rangr Studio
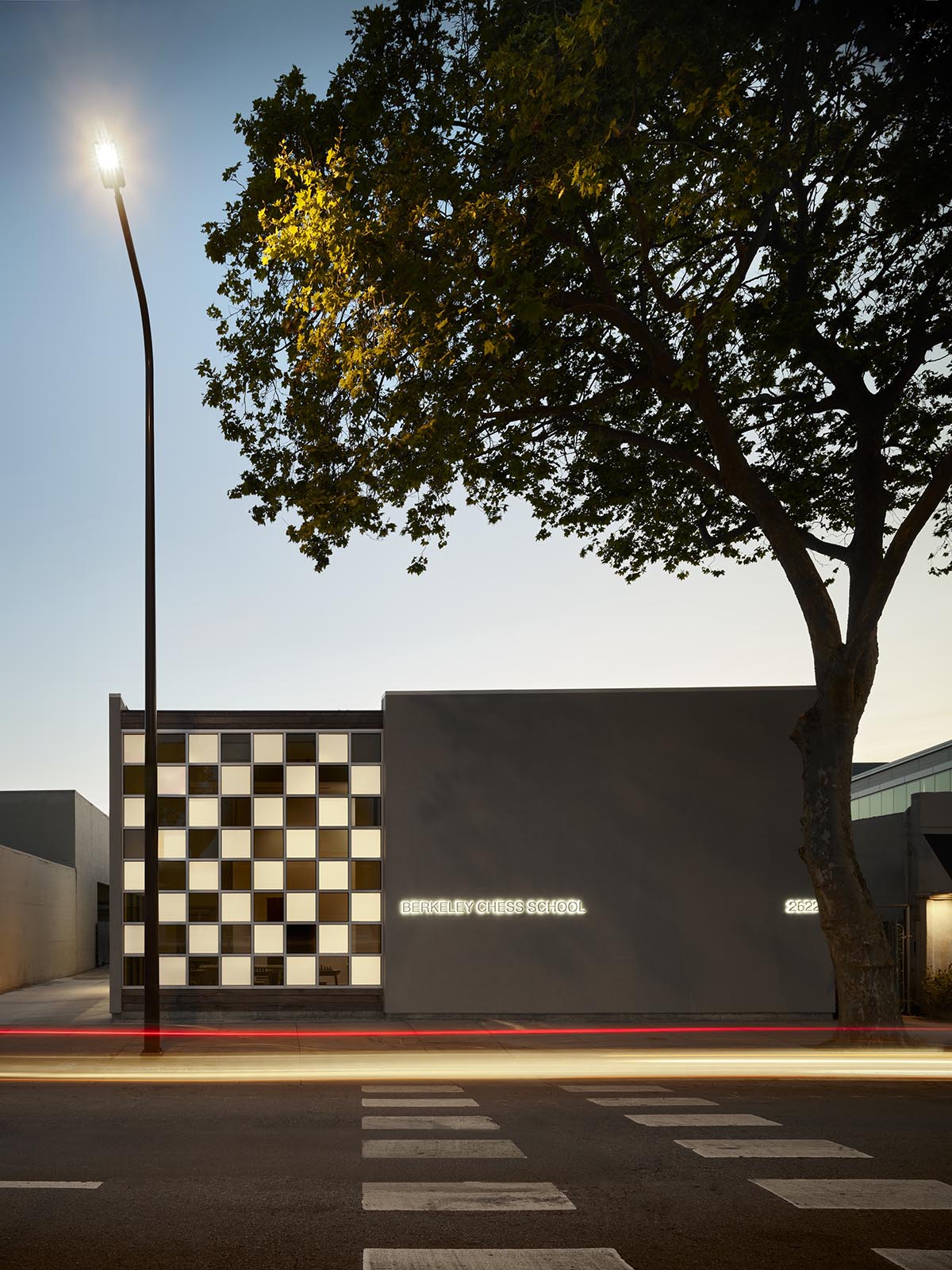
Image © Matthew Millman, courtesy: Rangr Studio
Rangr Studio's addition to the BCS building is designed to enhance functionality while transforming the School’s architectural identity. The centerpiece—an innovative chessboard facade crafted from ordinary tinted and translucent glass panes—strikes a delicate balance between aesthetic appeal and budget constraints. This articulate design solution creates a striking visual representation of the school's mission, reinforcing its dedication to social equity through education.

Image © Matthew Millman, courtesy: Rangr Studio
Through modest yet impactful elevational gestures, the school has metamorphosed into a landmark that celebrates education, creativity, and community engagement. The renewed identity not only reflects BCS's core values but also serves as a powerful spatial narrative, seamlessly integrating the institution into its urban context. This design transcends mere enhancement of the school's visibility within the urban landscape; it transforms the facade into a powerful architectural statement. The chessboard window evolves beyond a simple visual element, becoming an integral spatial component that boldly communicates the building's purpose.
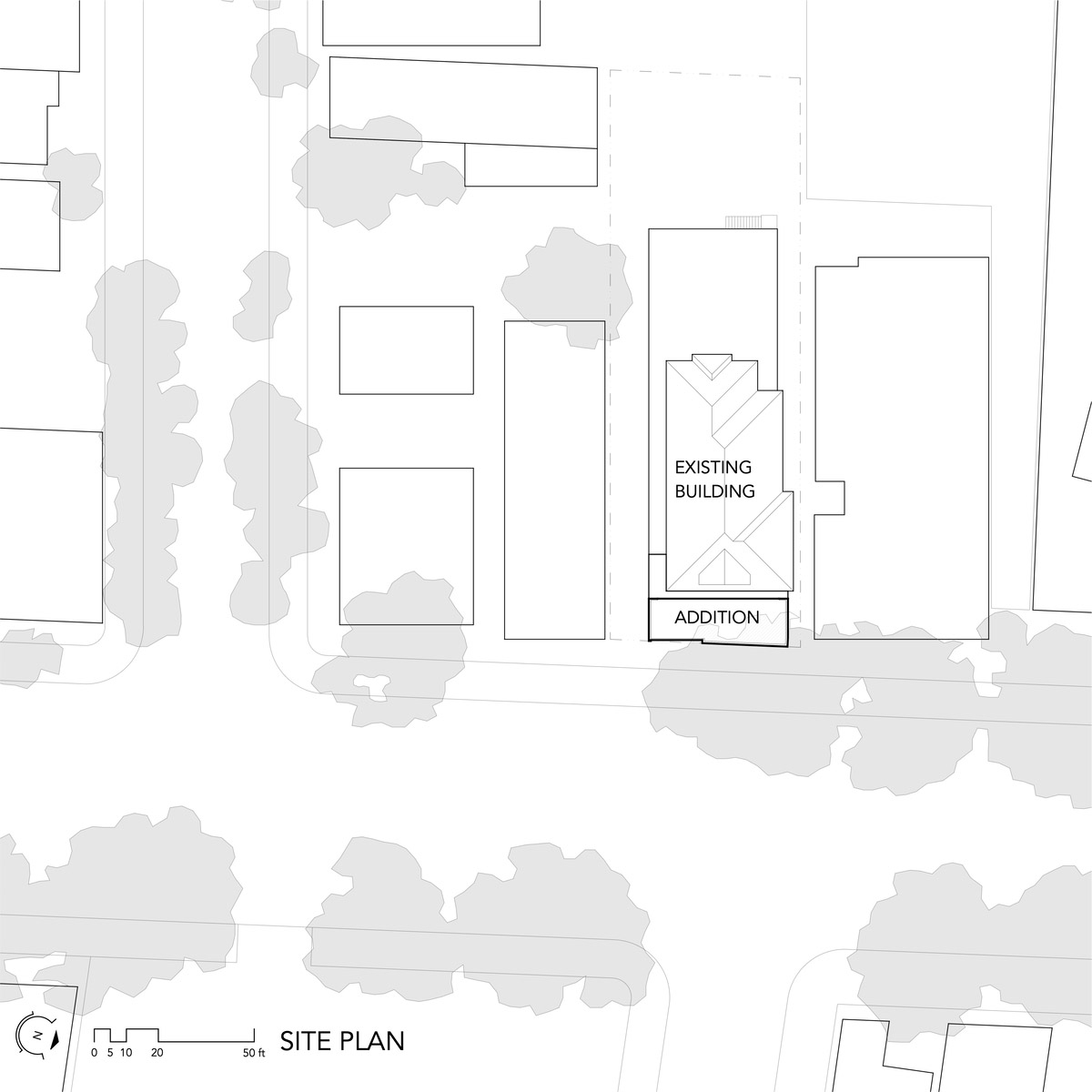
Site Plan. Drawing courtesy: Rangr Studio
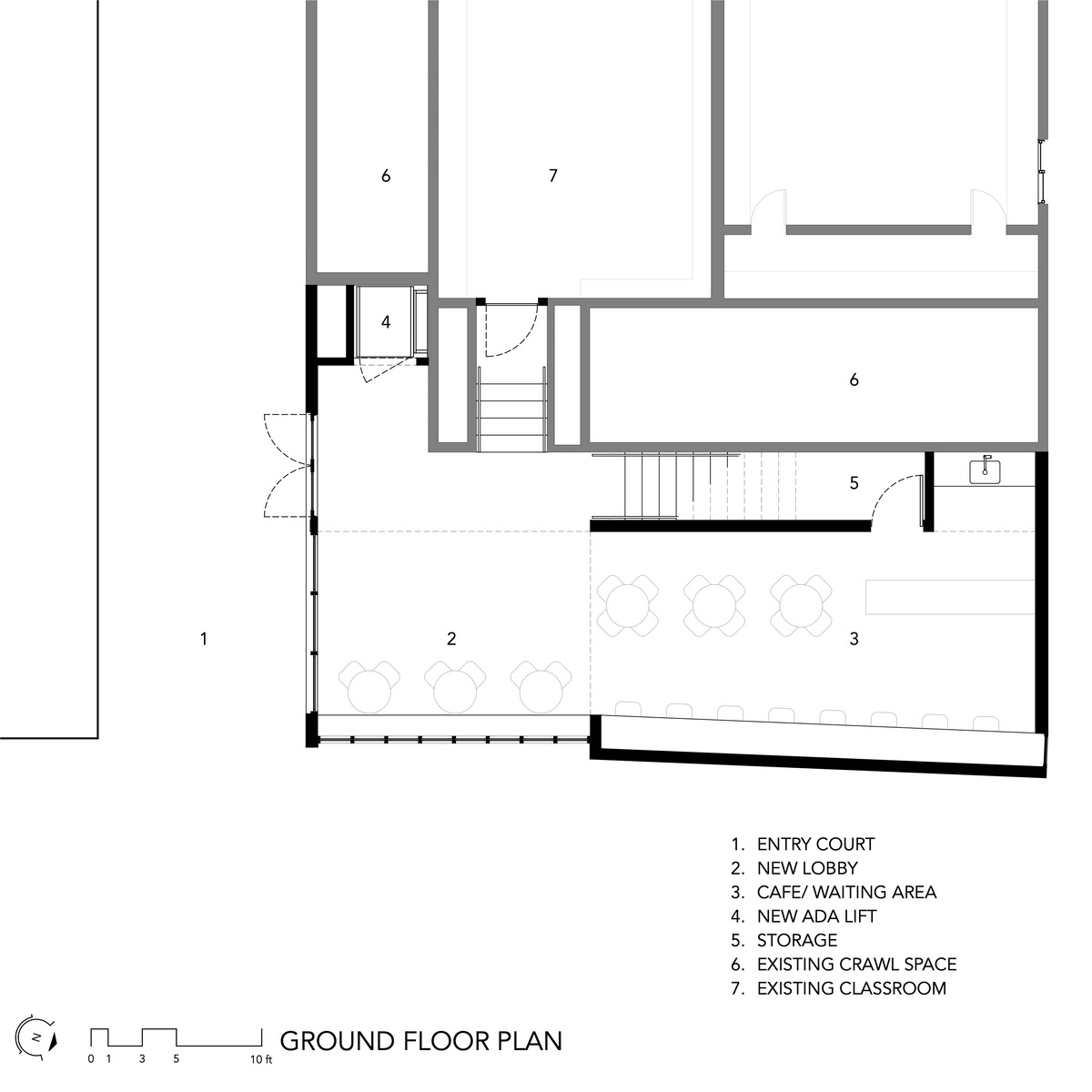
Ground Floor Plan. Drawing courtesy: Rangr Studio
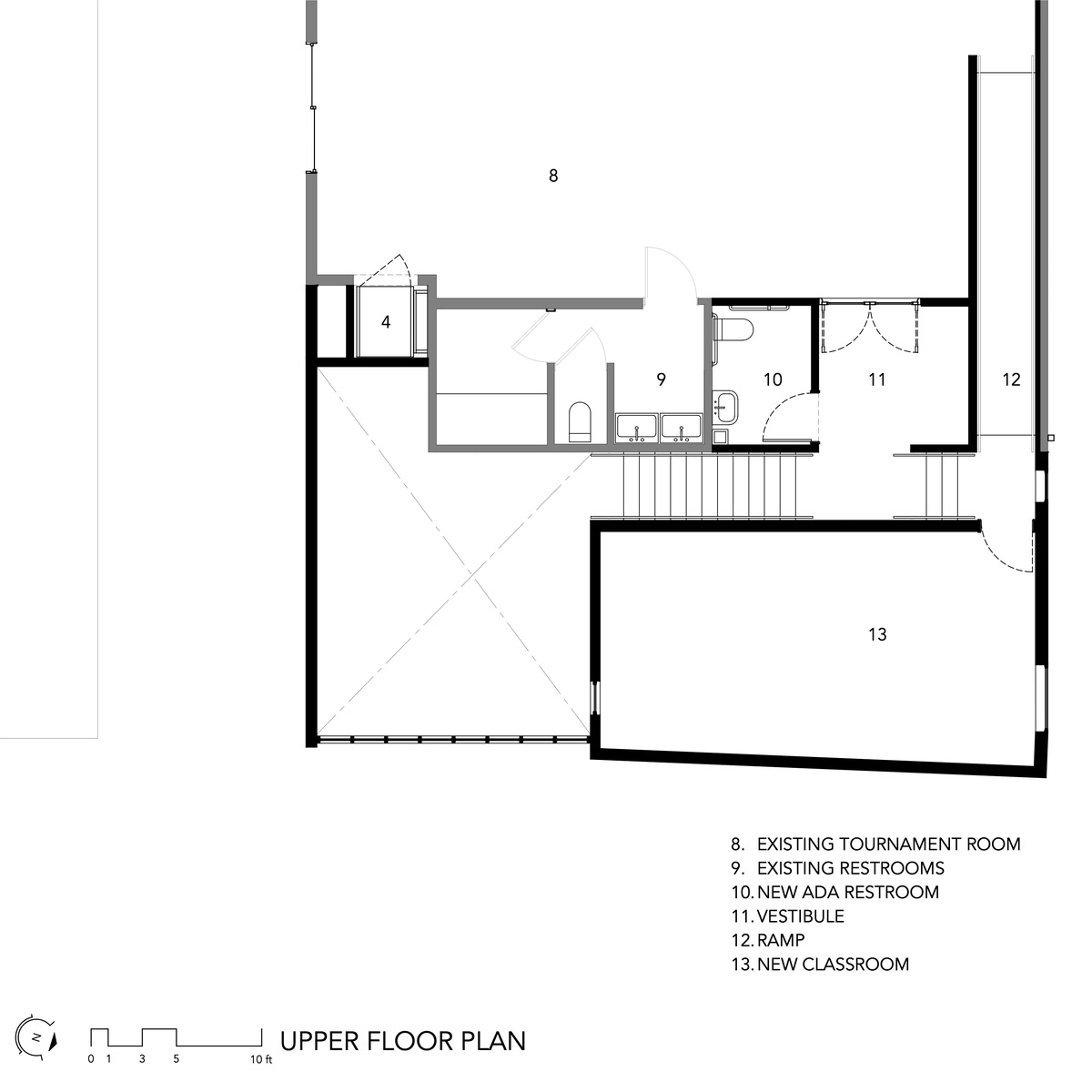
Upper Floor Plan. Drawing courtesy: Rangr Studio
The entrance, strategically positioned alongside the facade and behind the chessboard window, offers a truly symbolic experience. As visitors, students, and teachers cross this threshold, they metaphorically and physically step into the world of chess, reinforcing the school's identity and mission with every passage.
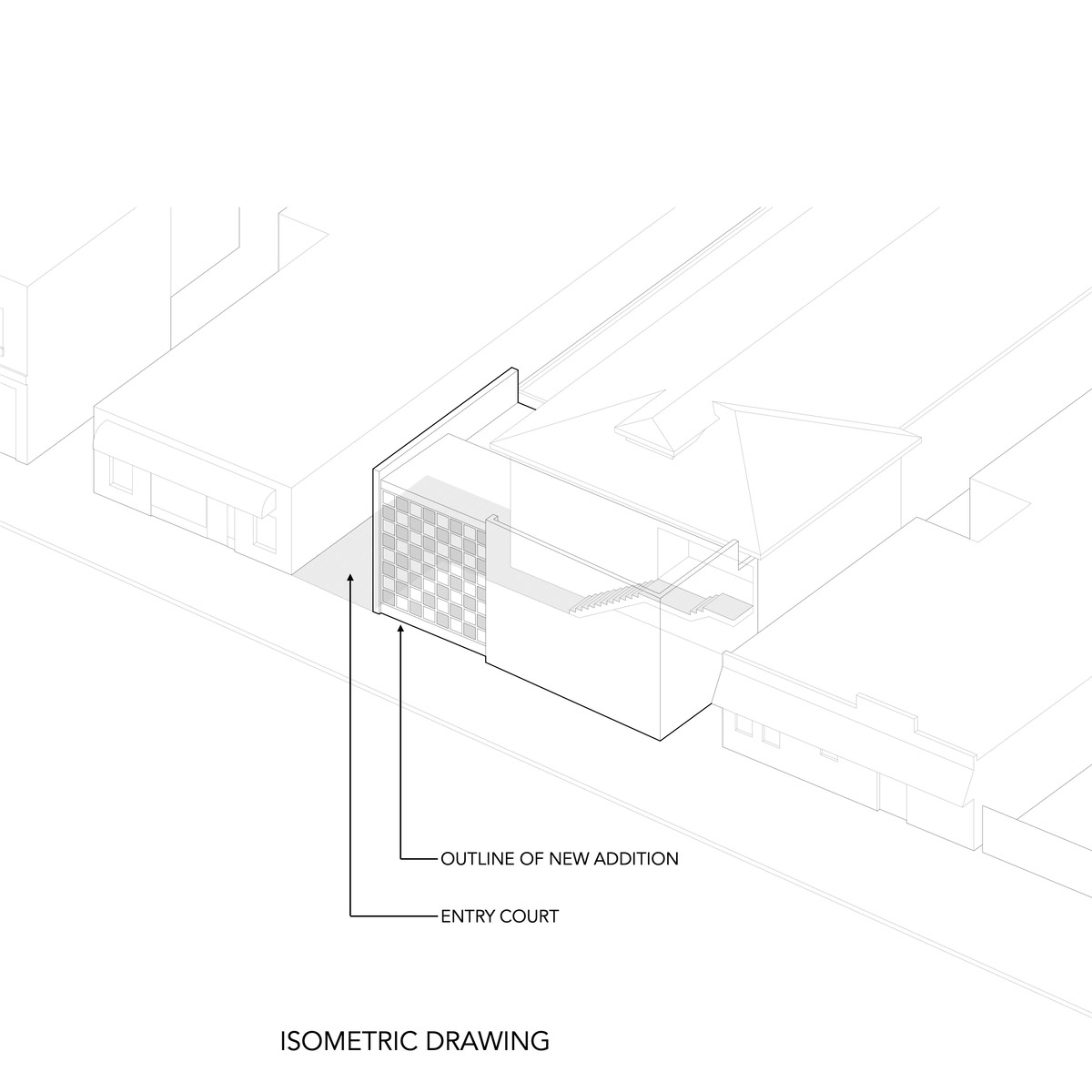
Isometric View. Drawing courtesy: Rangr Studio
As we cast our gaze toward the future of urban design, such innovative yet understated approaches to spatial narratives will undoubtedly play a pivotal role in crafting vibrant, identity-rich cityscapes that both inspire and educate. The Berkeley Chess School‘s new addition underscores the power of thoughtful design in creating spaces that not only house learning but actively contribute to it.
Project facts
Design Team: Jasmit Singh Rangr, Zachary Whiteman, Kevin Han
Structural Engineer: ZFA Structural Engineers
Contractor: Michael James Construction
Location: Berkeley, California
Size: 1,200sf (111.5 sq m)
Completion: June 2024
Top image © Matthew Millman, courtesy: Rangr Studio.
All images © Matthew Millman.
> via Rangr Studio
