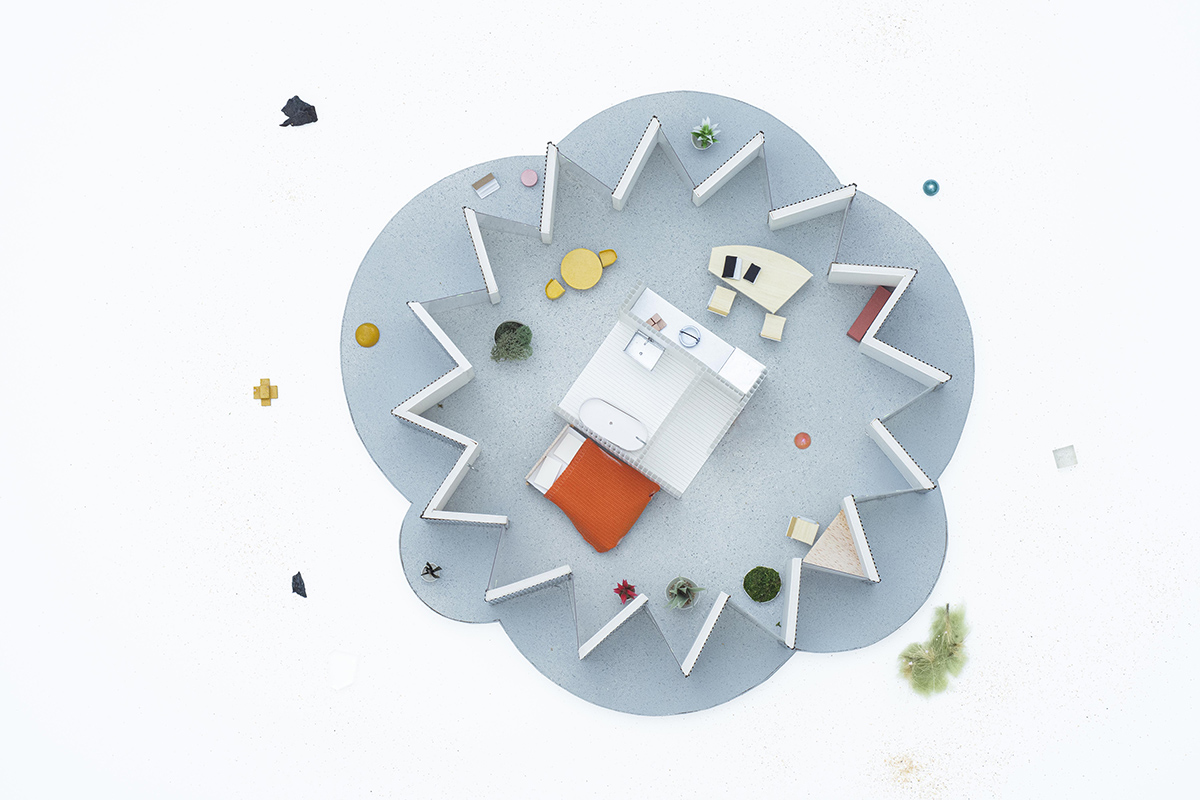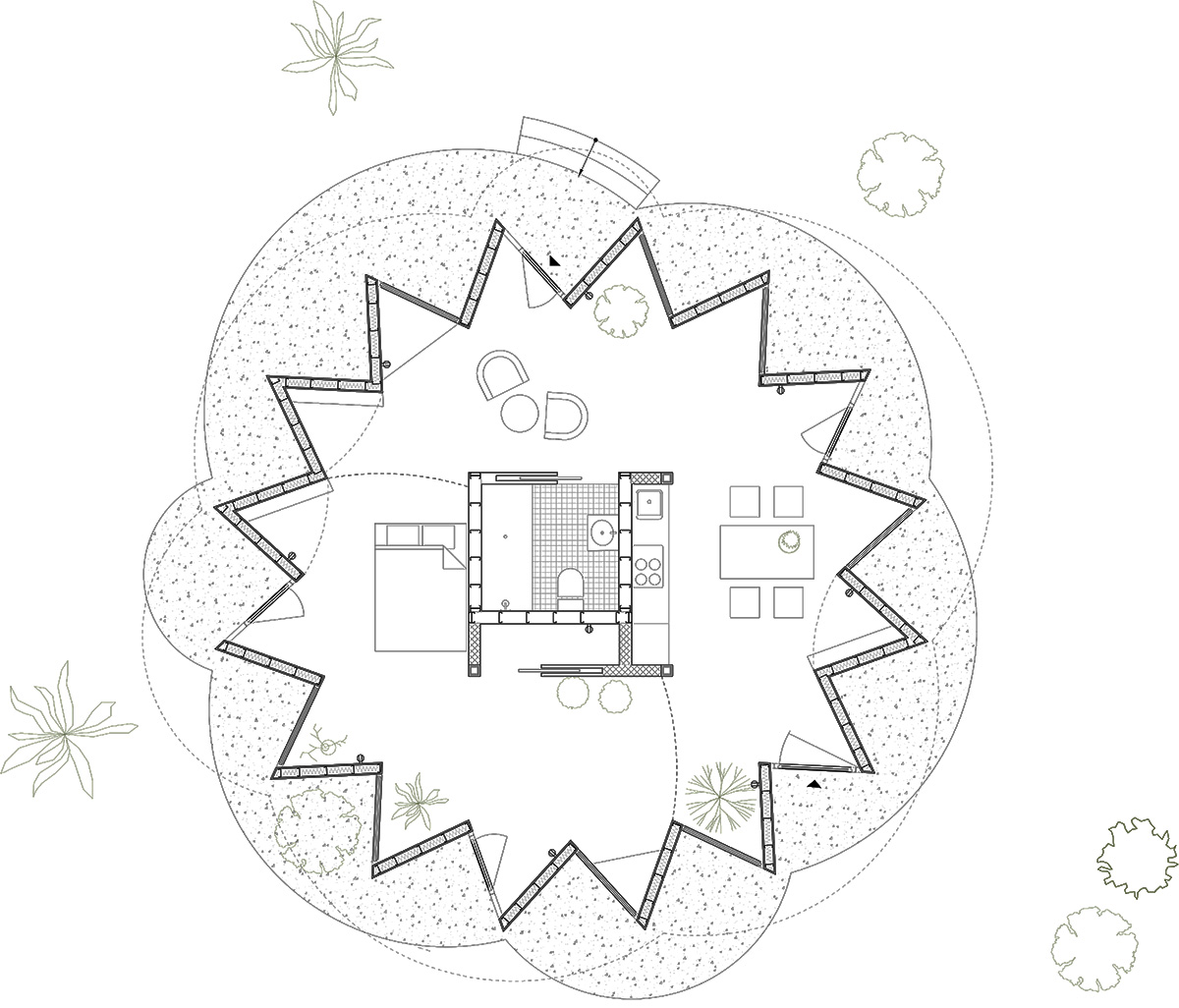Submitted by Palak Shah
SO-IL Proposes Prefabricated “Pebble House” for the Los Angeles Accessory Dwelling Units scheme
United States Architecture News - Mar 24, 2021 - 00:14 6732 views

On 5th March 2021, Los Angeles Mayor Eric Garcetti declared the launch of the Accessory Dwelling Unit (ADU) Standard Plan Program that offers homeowners and builders a wide range of pre-approved ADU plans to aid in faster and more economical permitting. This new initiative administered by the Los Angeles Department of Building and Safety (LADBS) shall prevent the consumers from contractor abuses by providing them direct access to architecture firms whose designs shall work for most residentially zoned properties and are being pre-approved by the department.
What is Accessory Dwelling Unit (ADU)?
Accessory Dwelling Unit is typically a self-contained structure associated with the same property as the main house itself. ADU, also known as in-law units or backyard cottages, is approximately anywhere between 500 sq ft (~46 sq mt) -1200 sq ft (~112 sq mt). Often having their own kitchen, living and separate entrance, the units are mostly used for extended family, guests, and additional rental income purposes.
The recently launched scheme has been through a year of development and a 7-month pilot phase, now offering access to 20 pre-approved options from 10 diverse firms. It is estimated that homeowners can minimize the LADBS review process from 4 to 6 weeks to as little as a single day by choosing one of the pre-approved layouts.
One of the many innovative entries for the LA-ADU scheme is the “Pebble House” by SO-IL, a New-York based firm led by Jing Liu and Florian Idenburg. Building on LA’s famous history of experimental homes as well as case-study houses, Pebble House is designed bearing the Los Angeles resident in mind by channeling the spirit of optimism and openness, enabling maximized exposure through a raised house dwelling on a deck.

Flower Shaped Plan View of the Proposed Pebble House. Image courtesy of SO-IL

Plan of the Proposed Pebble House showing the triangular nature of the floor-plate allowing free access on all sides. Image courtesy of SO-IL
The house’s flower-shaped plan revolves around a smart and efficient core situating mechanical and wet spaces while offering freedom in the surrounding spaces for use and accessibility. Apart from the ease of access, the design also offers flexibility to reconfigure the home, for the diverse style of living. The exterior of the home is proposed with prefabricated walls that can be opened on a need basis, allowing optimum exposure to the outside views as well as enabling natural cross-ventilation irrespective of the individual orientation of each home.
The Open design enabling one to breathe was created with sensitivity and respect to the prospective house location and site context of LA. As per SO-IL, It was critical for the potential backyard ADU proposal to oscillate between the private house and establish a connection with the main house; the triangular nature of the floor plate allows that freedom to be played out comprehensively.

Front View of Proposed Pebble House, highlighting the prefabricated exterior facade maximizing exposure. Image courtesy of SO-IL
The exterior of the Pebble House is conceptualized to be made of corrugated metal panels complemented by a self-leveling resin finish for the interior flooring. The estimated cost for the house is identified to be around $200,000 and is currently being worked out by the SO-IL Team.
According to SO-IL, the proposed house is currently in the development phase along with a team of engineers and positively anticipates getting approval as early as in the month of April 2021.
Project Facts
Client: City of LA
Location: Somewhere in Los Angeles
Program: Single-Family Housing
Project Area: 700 sq ft
Design Team: Florian Idenburg, Ted Baab, Yuanjun Summer Liu
Top Image: Proposed Pebble House by SO-IL for The Los Angeles Accessory Dwelling Units Scheme. Image Courtesy: SO-IL
> via SO-IL
