Submitted by WA Contents
Kanva revitalizes Montréal Biodome with triangular beams and multiple pathways in Canada
Canada Architecture News - May 03, 2021 - 12:28 8589 views
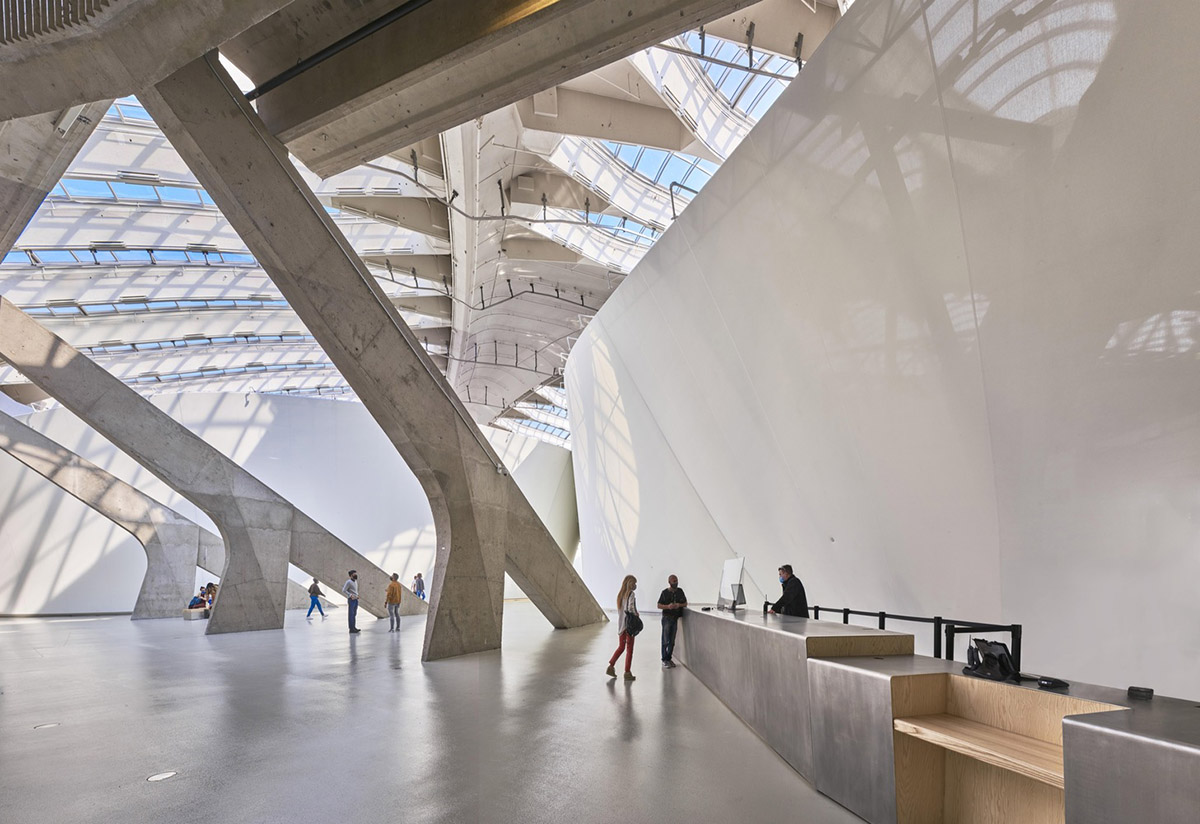
Montréal-based architecture studio Kanva has revitalized the former Montréal Biodome, one of the most visited science museums in Canada, with triangular beams and multiple pathways, completely offering a renewed visitor experience inside.
Named Biodome Science Museum, the museum was redesigned after Kanva won an international architectural competition, held by Montreal’s Space for Life Institution, to revitalize the building in 2014.
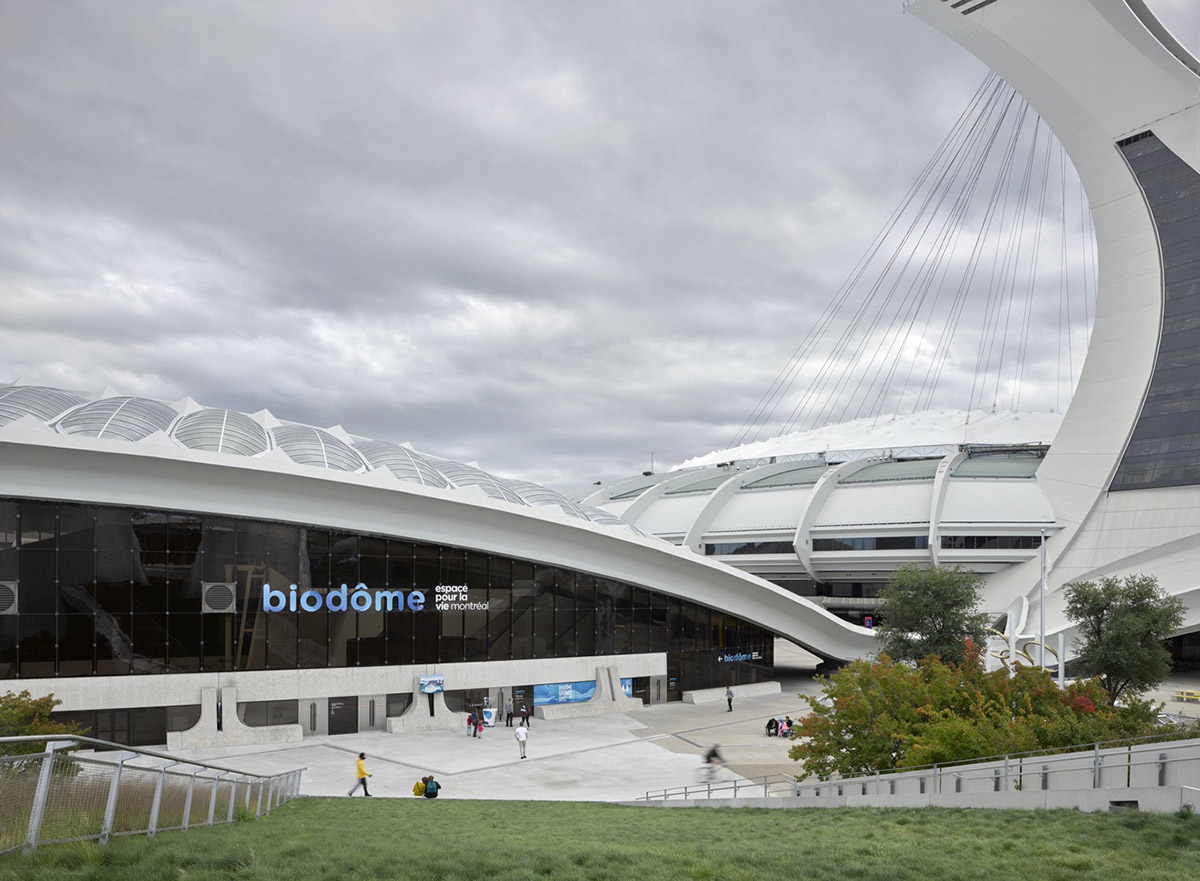
Image © James Brittain
The building was originally designed as the velodrome for the Montreal Olympic Games in 1976 by architect Roger Taillibert, as the studio explained, the building was converted for the first time in 1992 to house the four natural ecosystems of the Biodôme.
Kanva's revitalization project, called The Migration 2.0, aimed to reconsider the relationship between humans and nature and to re-examine the educational and cultural potential of a public institution.
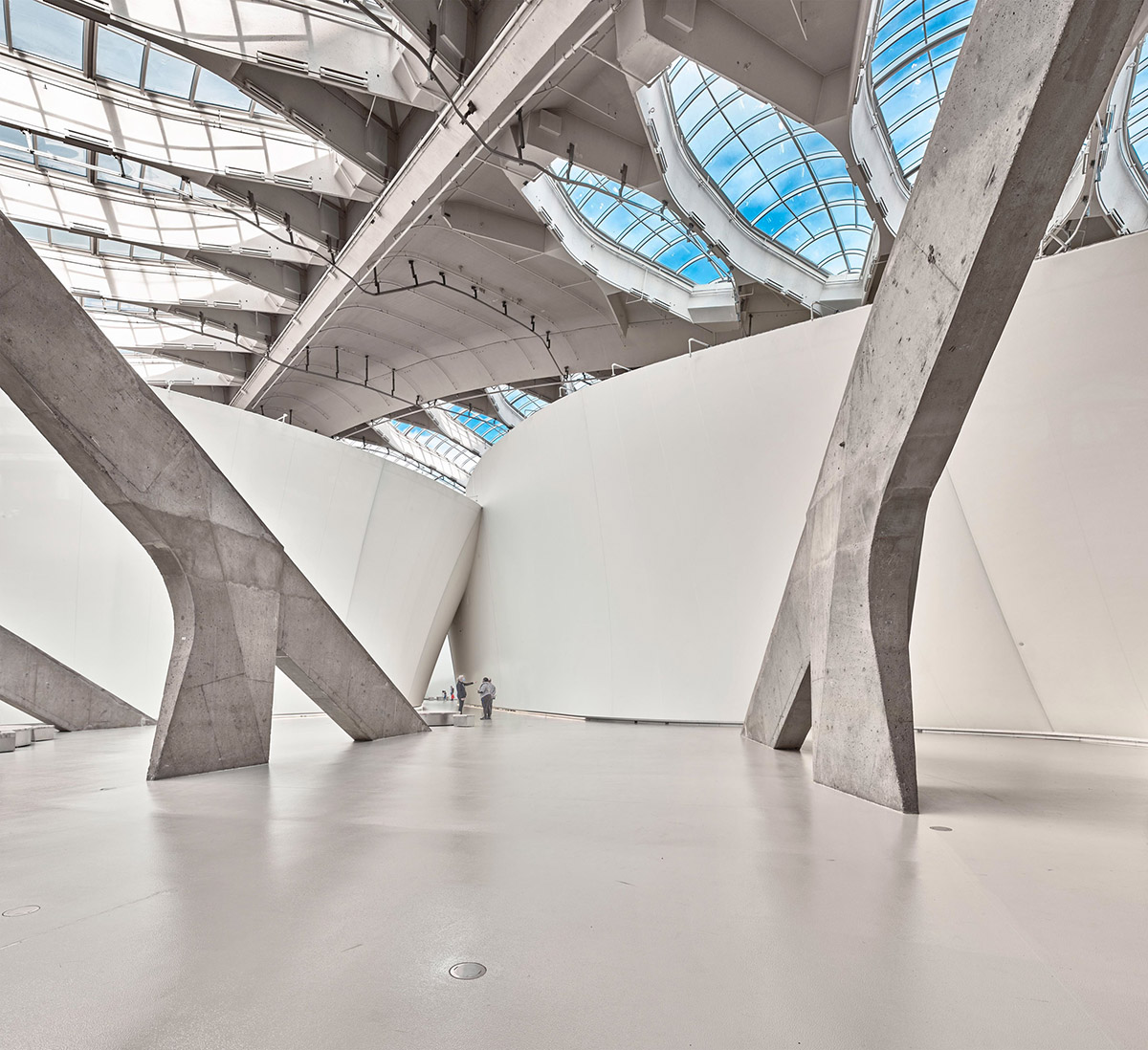
In response to the competition brief, the Kanva team has integrated design elements by considering the connection of human with natural environments, "particularly in the current context of climate change and the importance of understanding its effects."
"From the onset, Kanva studied the tremendous complexity of the building, a living entity comprised of ecosystems and complex machinery that is critical to supporting life," said Kanva in its project description.
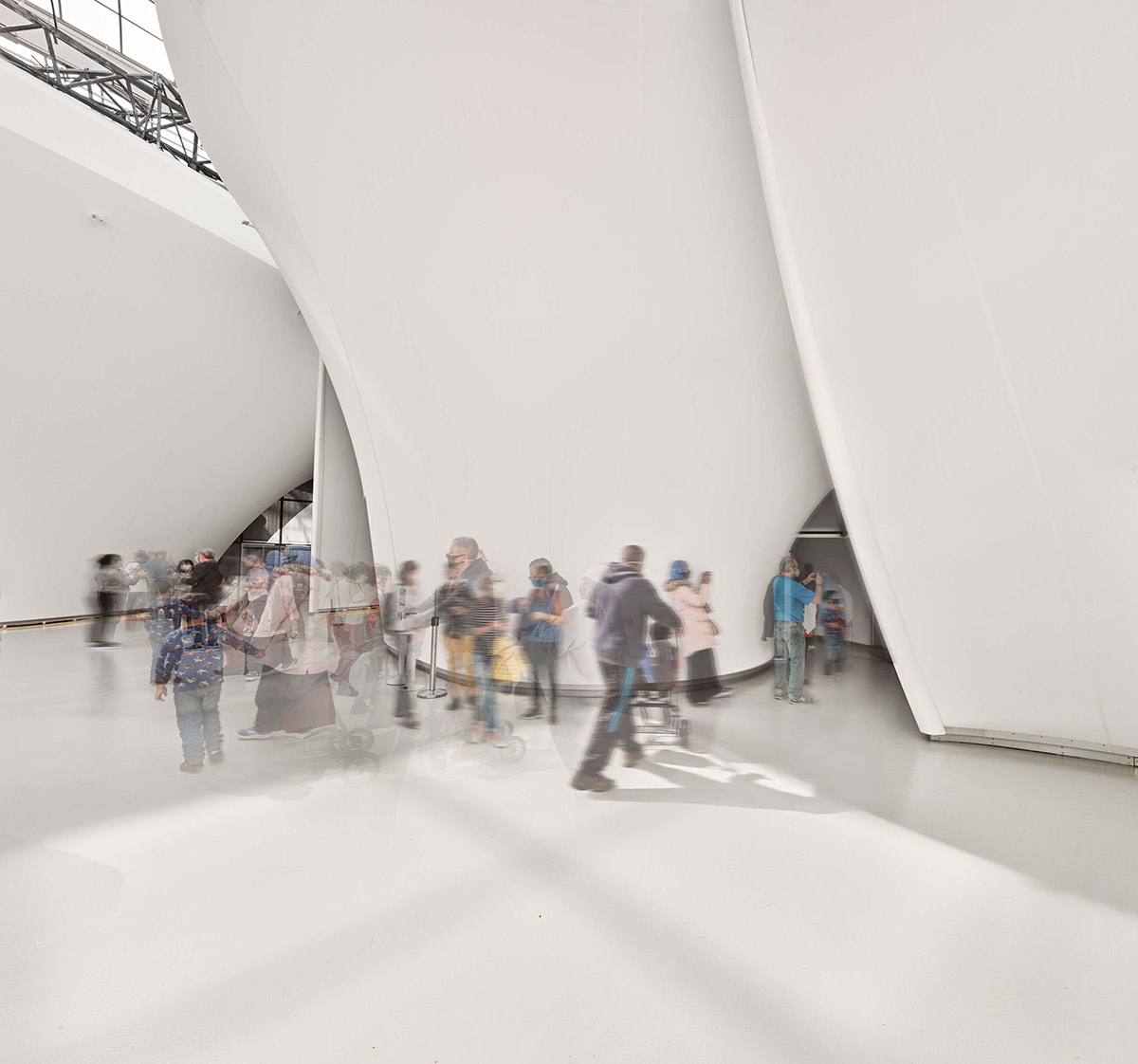
The team realized that "any type of intervention would need to be extremely delicate and that a global strategy to the scale of the mandate would require careful coordination and management of numerous micro-interventions."
"Every decision required consultations across multiple disciplines, and it became a truly collaborative effort that embraced KANVA’s storyline," the team added.
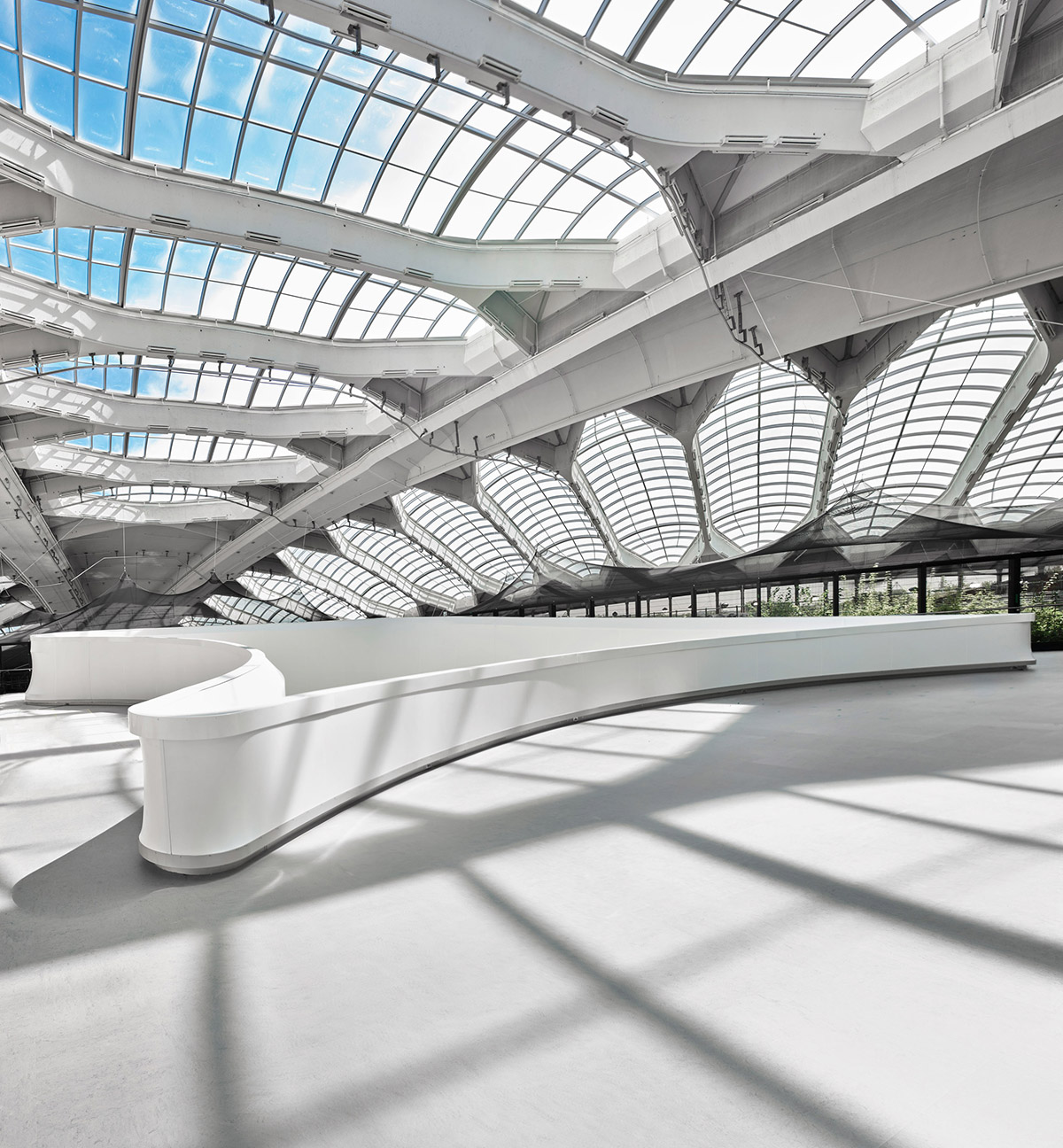
In general design layout, from an organizational perspective, Kanva arranged the spaces that could be transformed in ways that would maximize the value of the building’s architectural heritage.
The architects demolished the low ceiling at the entrance of the building to carve out a new central core, which was aimed to allow visitors to appreciate the impressive scale of the existing space.
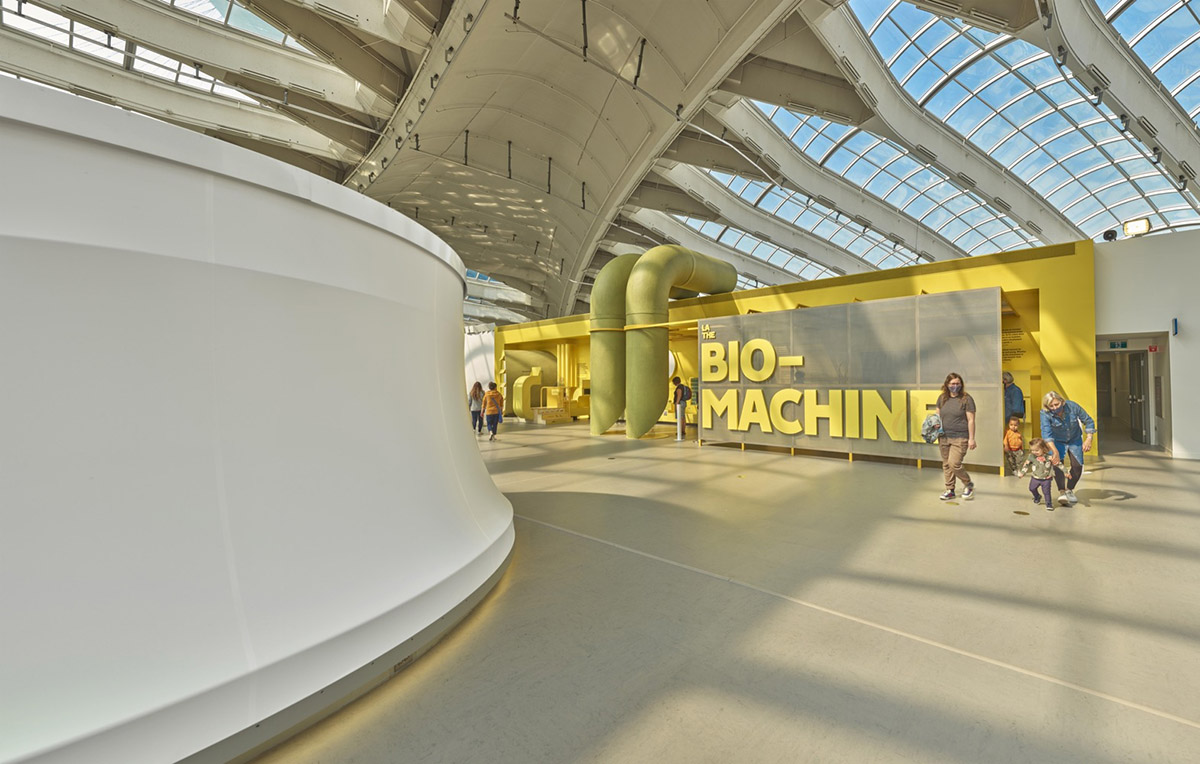
In gutting the existing ceiling, the architects opened the space skyward to the building’s extraordinary roof, composed of massive skylight panels that infuse an abundance of natural light.
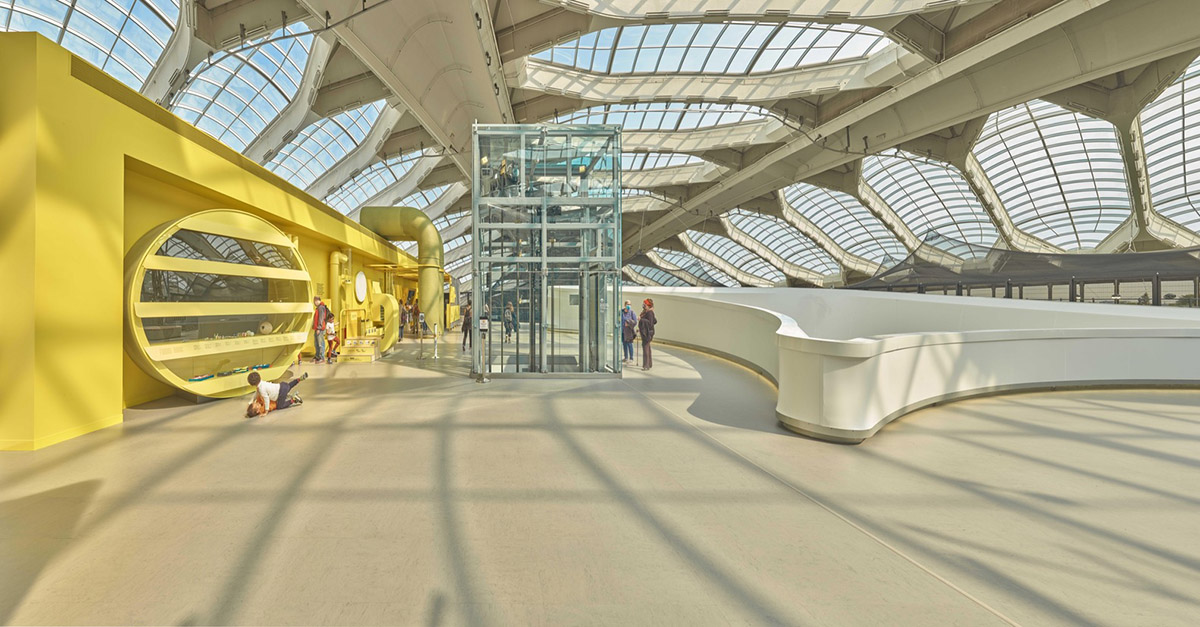
The new core, now offering a massive open space for visitors, takes place between the ecosystems, and the team parametrically designed a living skin that they could wrap around the ecosystems. This core was aimed to serve as a guiding accompaniment to visitors.
"With exceptionally complicated structural engineering, the installation of the prefabricated pure white, biophilic skin was a monumental task," added the architects.
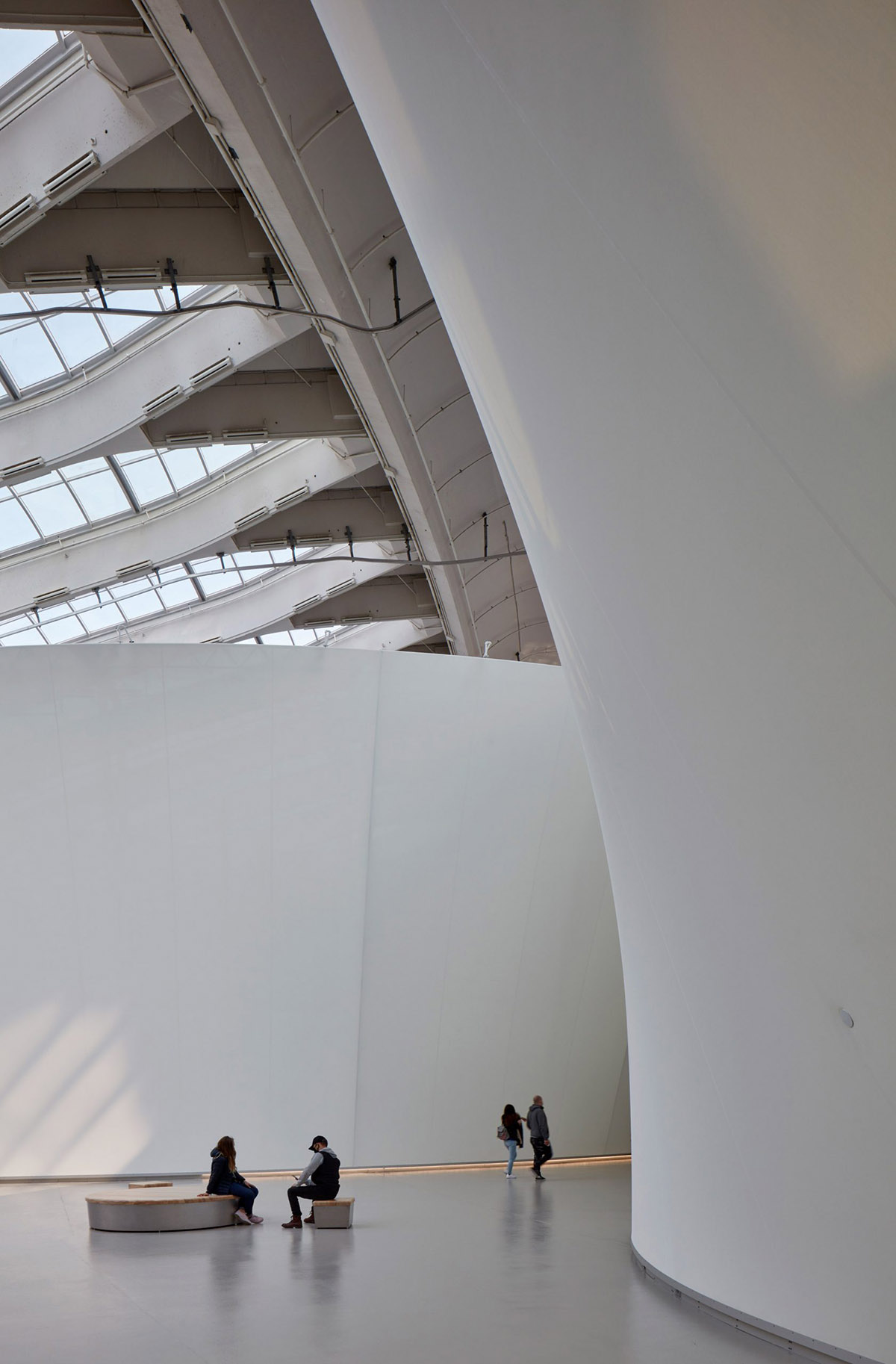
Image © James Brittain
Since there shouldn't be any error in each room, the skin was curved and stretched around a bowed aluminum structure, using tension, cantilevering.
In addition, as the key elements of the structure, triangular beams were used for suspension, and itself anchored to a primary steel structure.
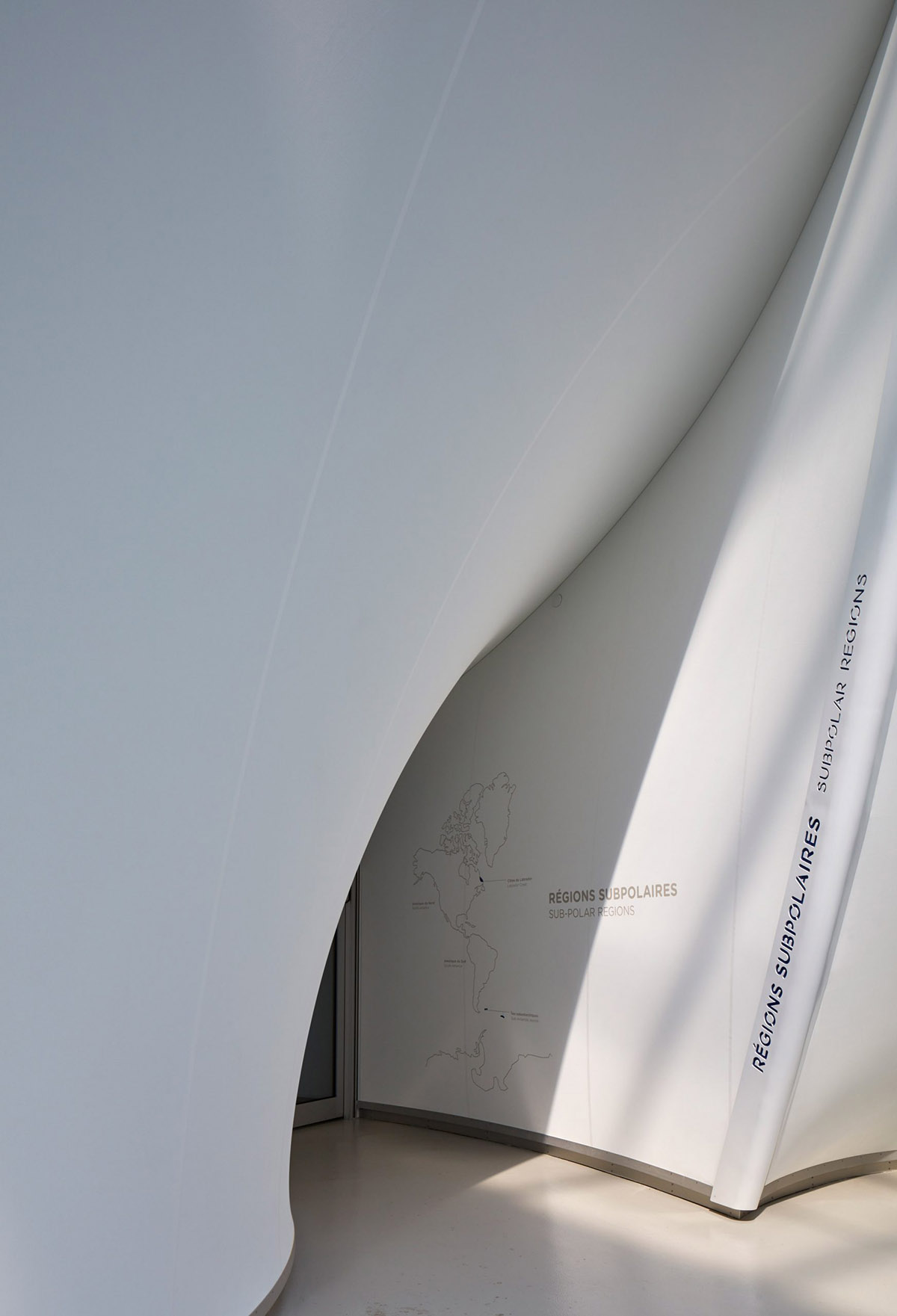
Image © James Brittain
"Mechanical junctions were also incorporated in order to accommodate a variety of movements and allow for on-site adjustments," added the team.
"The translucent skin harmoniously interacts with the skylights above, with beveled horizons that elicit a sense of calm and infinity."
According to the studio, the new core also reveals the sensorial experience of visitors transitioning from its pure neutrality to the multi-sensorial discovery of its adjacent ecosystems.
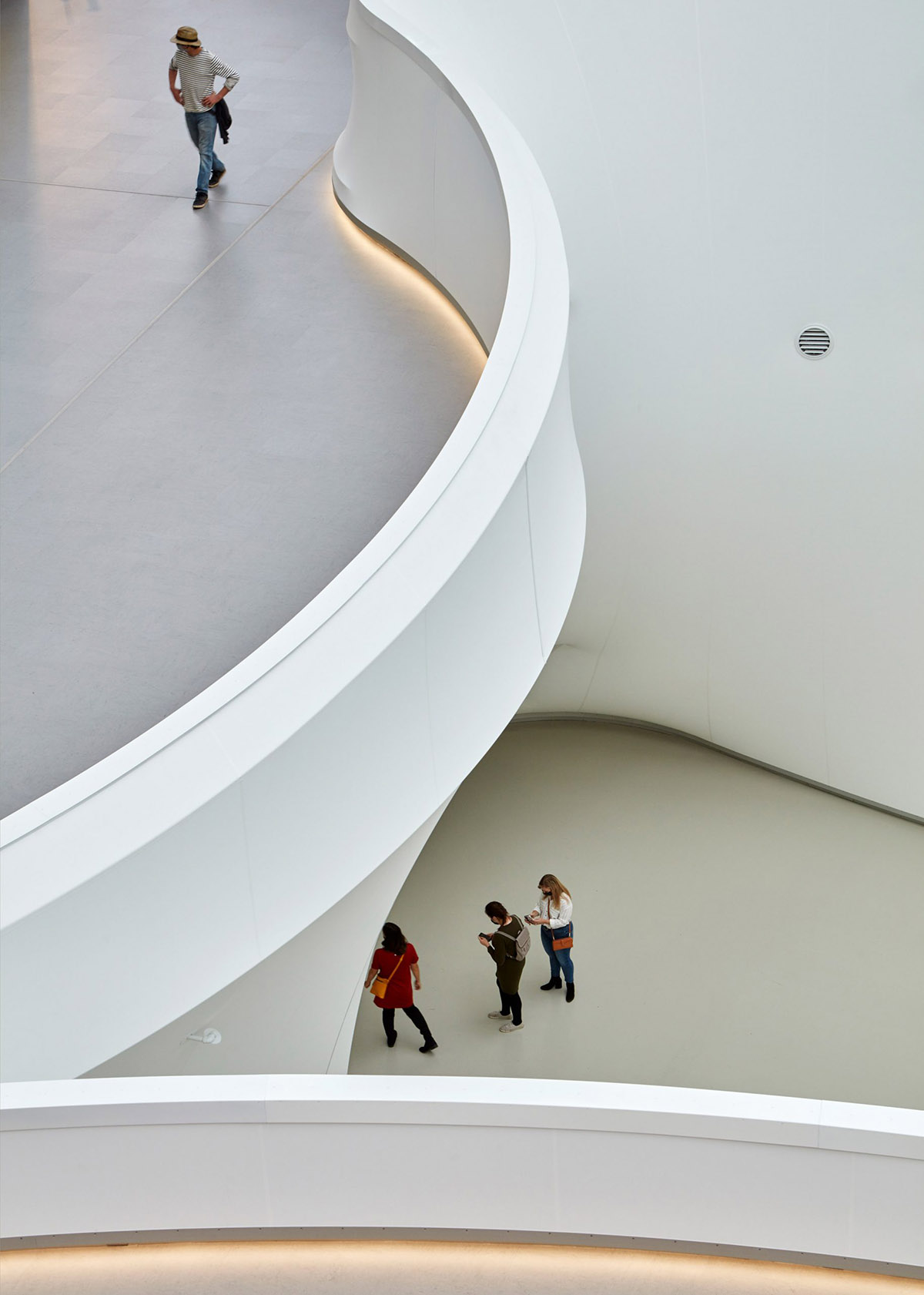
Image © James Brittain
Conceptually aiming for a more immersive experience, Kanva focused its attention on soliciting senses, relegating sight to the end of the line behind sound, smell, and touch.
When visitors find themselves within the calming lobby hall, the undulating living skin funnels visitors into a 10-meter tunnel leading to the central core, where the exploration of five ecosystems begins, and these five ecosystems are: Tropical Rainforest, Laurentian Maple Forest, Gulf of St. Lawrence, Sub-Antarctic Islands, and Labrador Coast.

"We need to reconnect people with the environment, and the Biodome does that in a refreshing way that we are proud to have contributed to" said Rami Bebawi, partner at Kanva, and project lead architect.
"This project has provided us with six years of invaluable knowledge, preparing us for new and innovative approaches to future projects where architecture becomes a tool to promote and facilitate environmental change," added Bebawi.
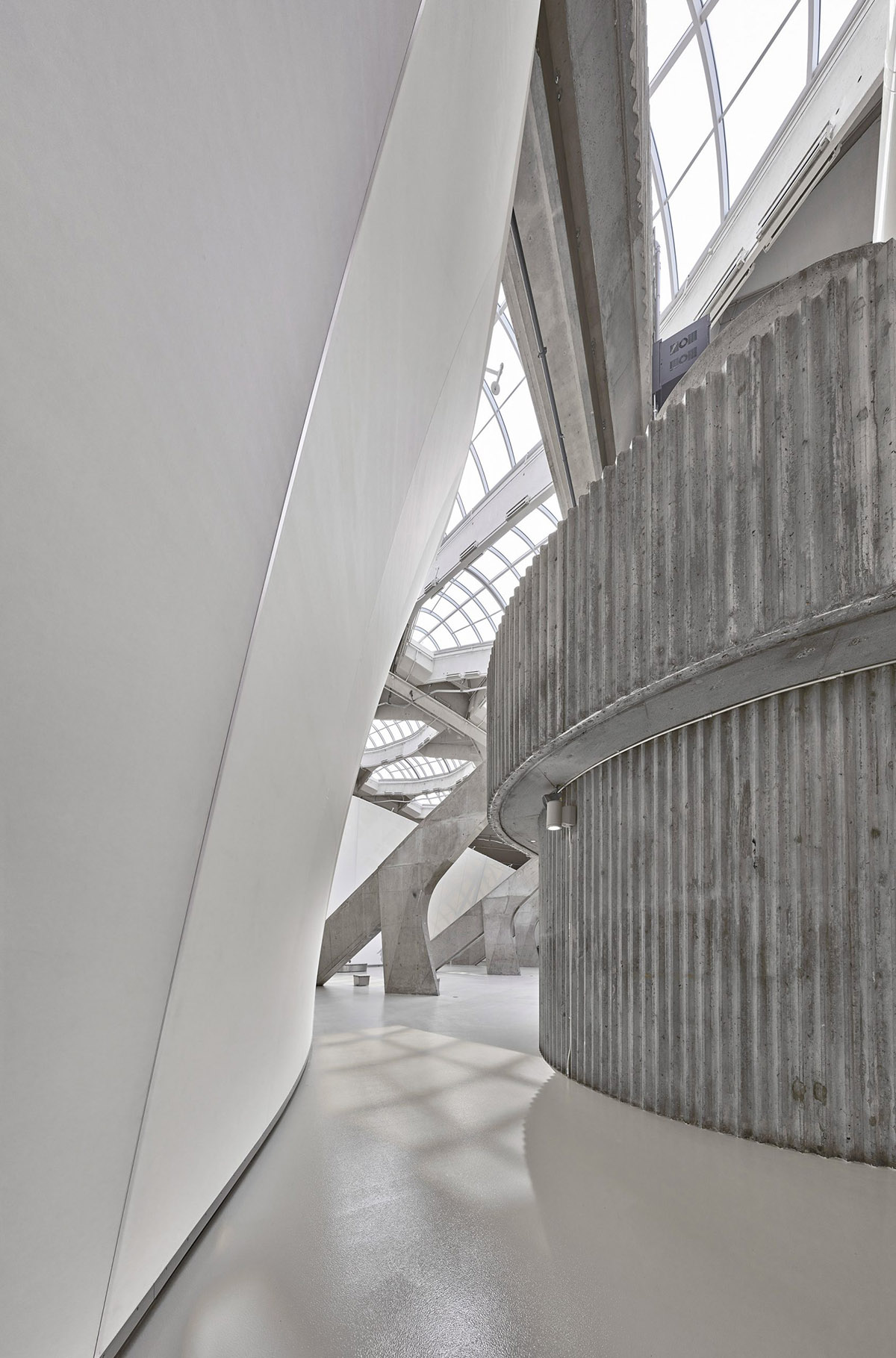
Kanva emphasized that "The Migration 2.0 project offers visitors a renewed experience, offering them a multiplicity of paths highlighting a more intuitive discovery of the living collections and encouraging free wandering, as it could be done in a natural environment."
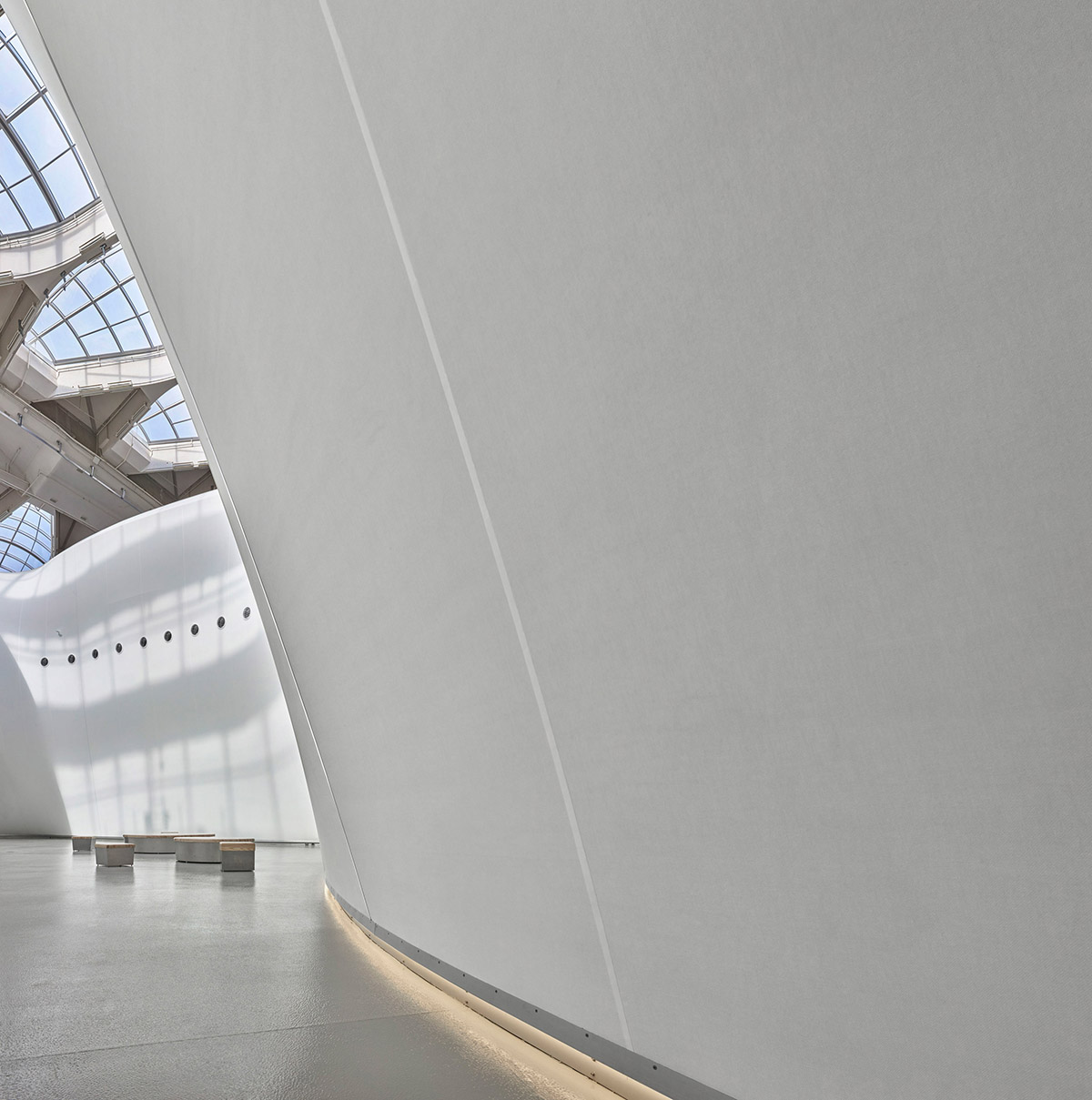
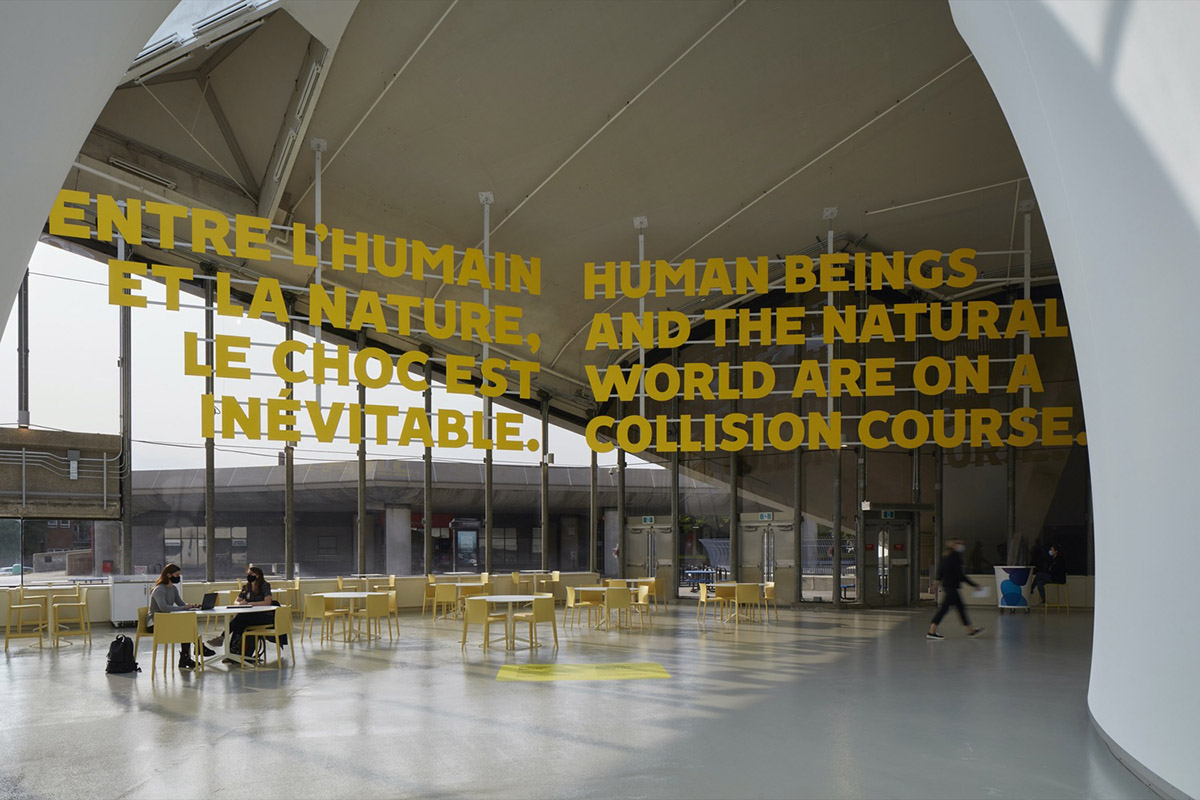
Image © James Brittain
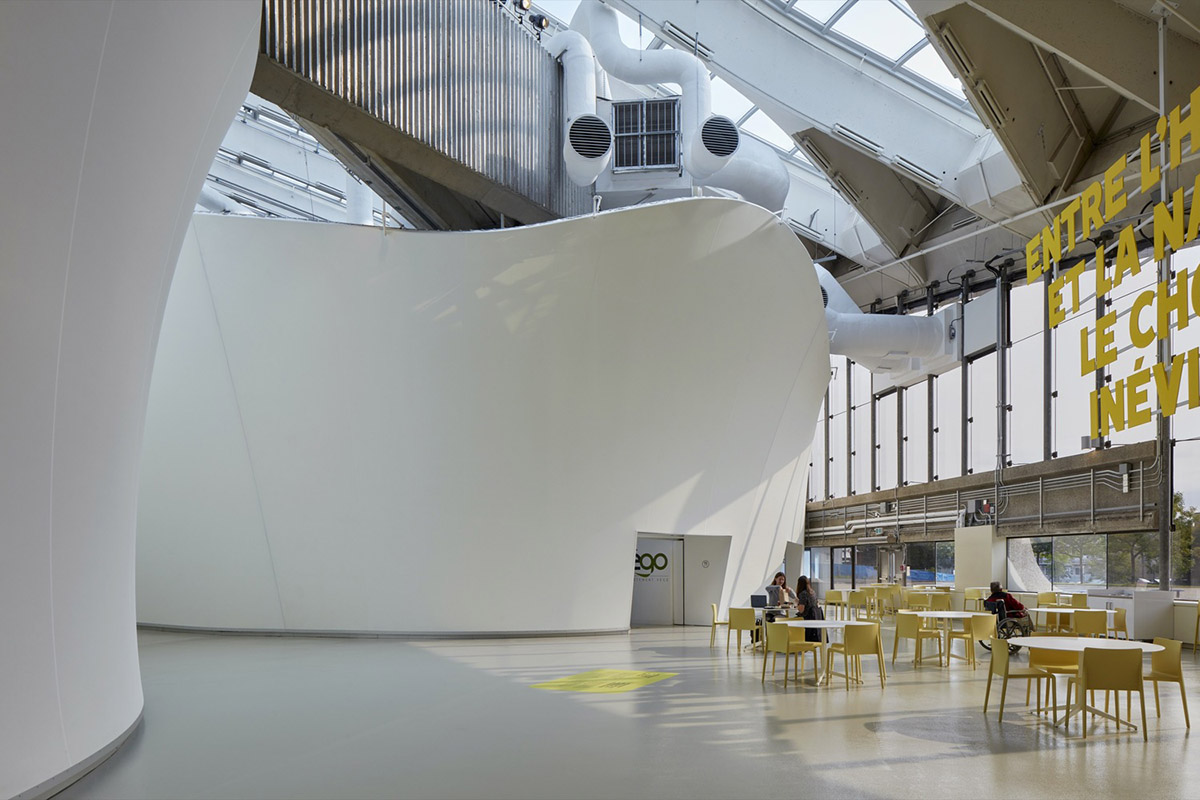
Image © James Brittain
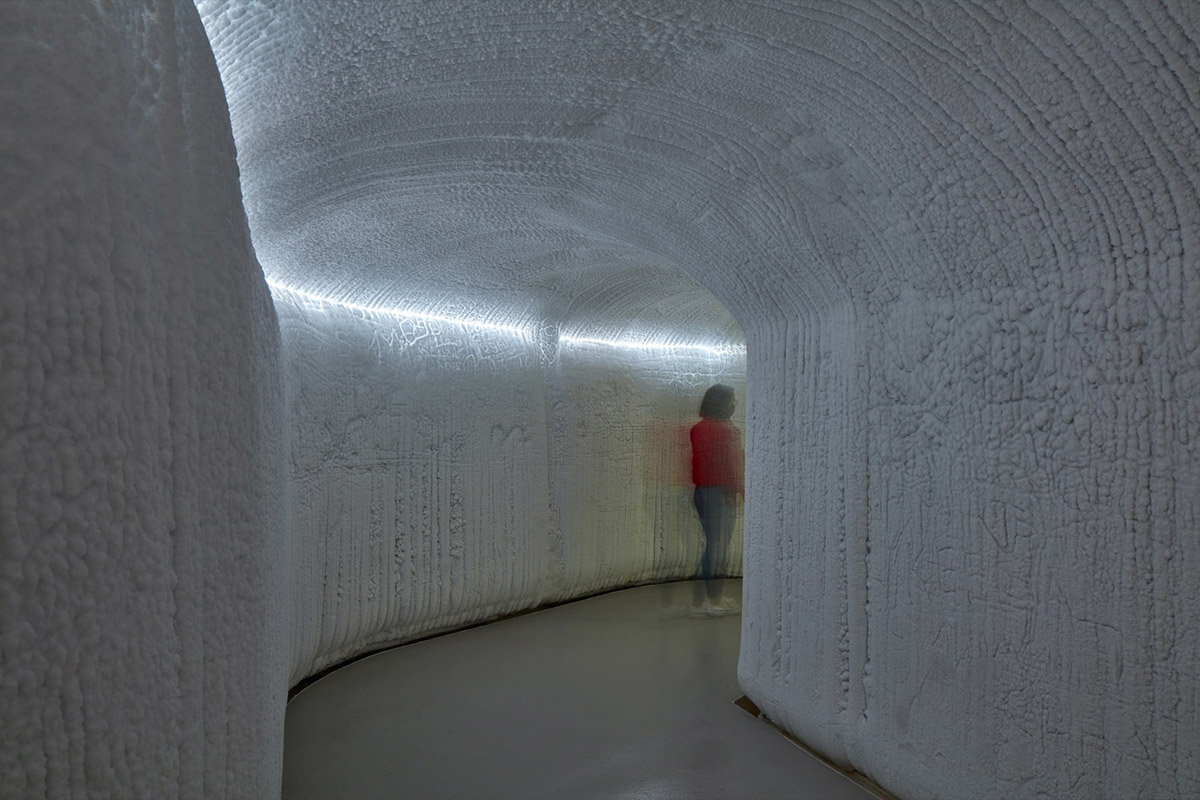
Image © James Brittain
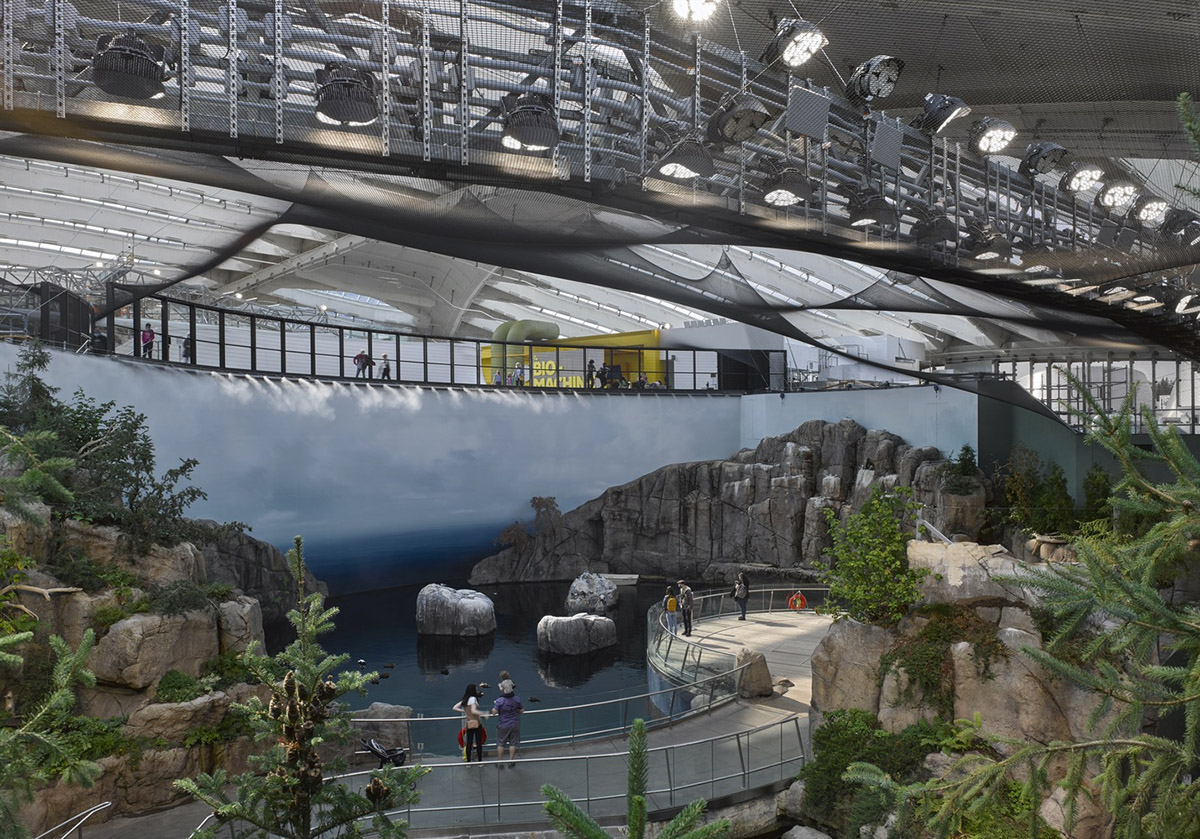
Image © James Brittain

Image © James Brittain
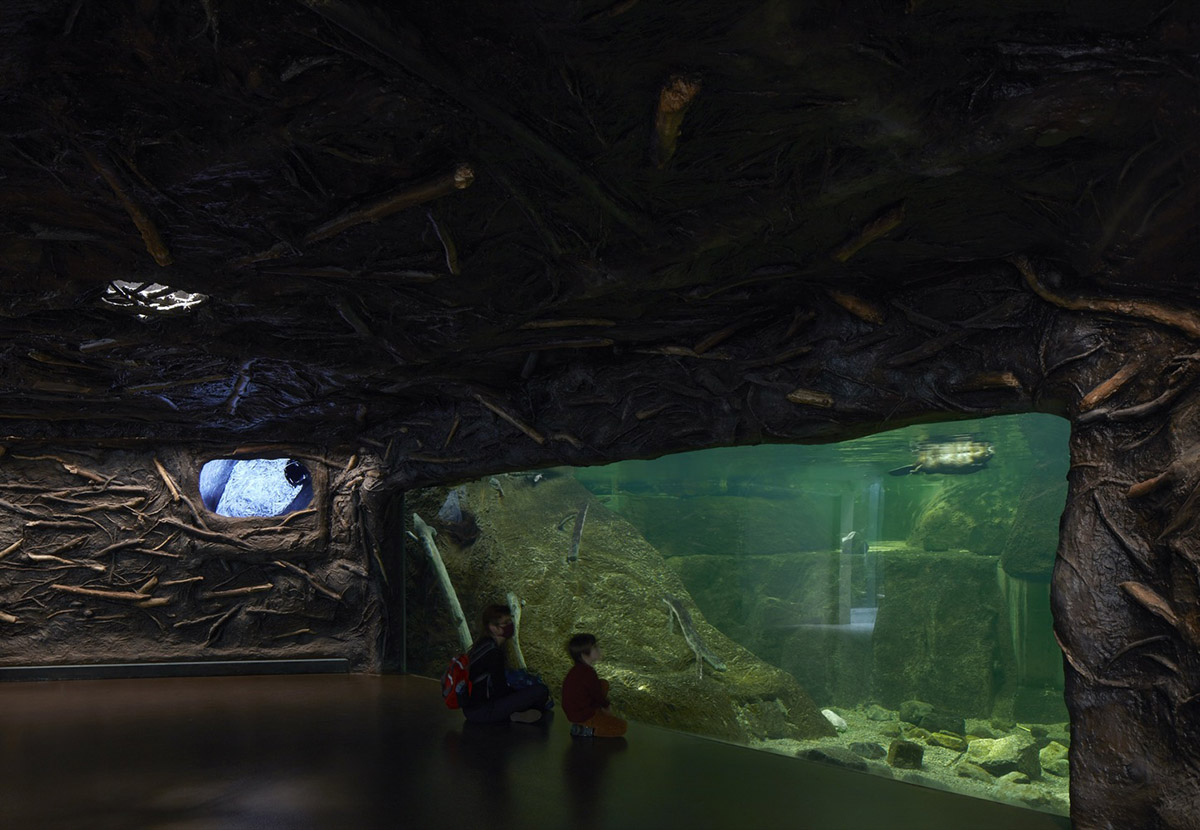
Image © James Brittain
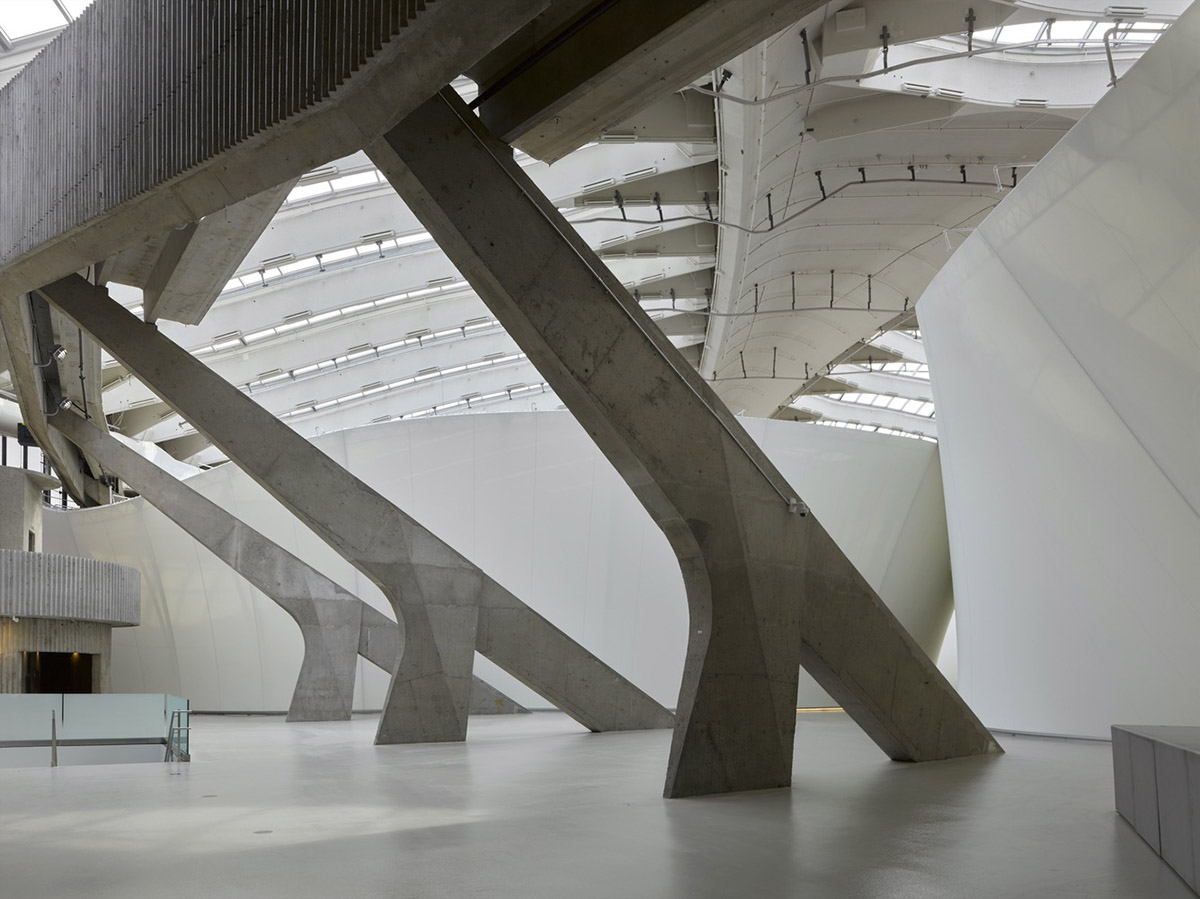
Image © James Brittain
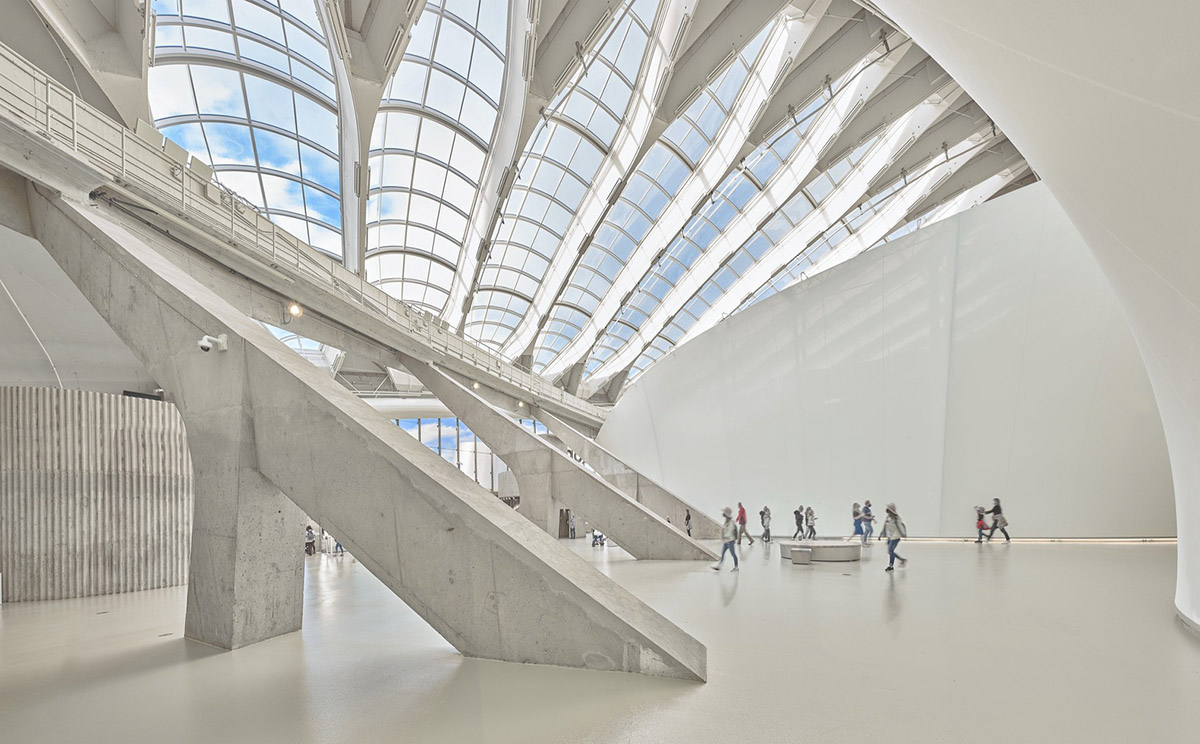
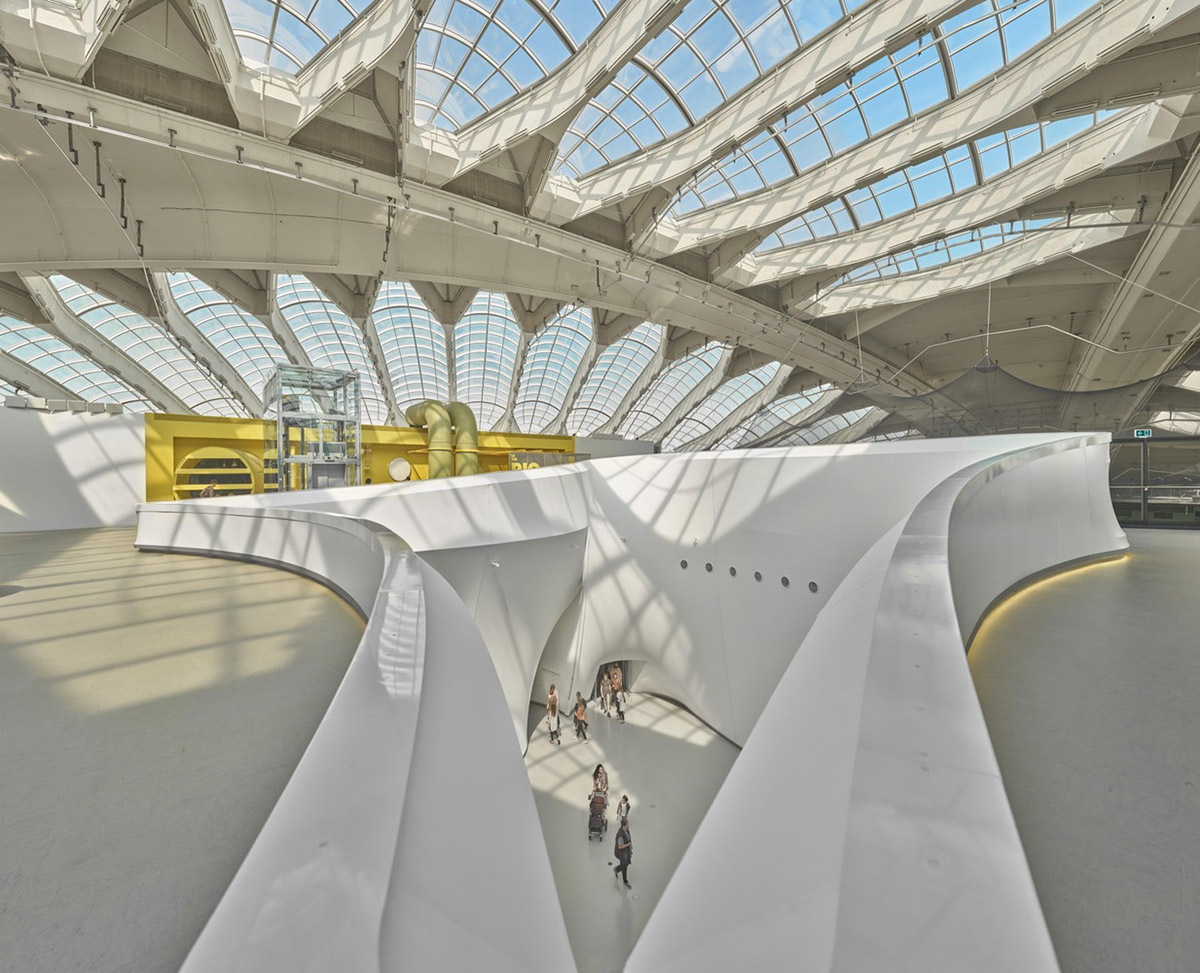

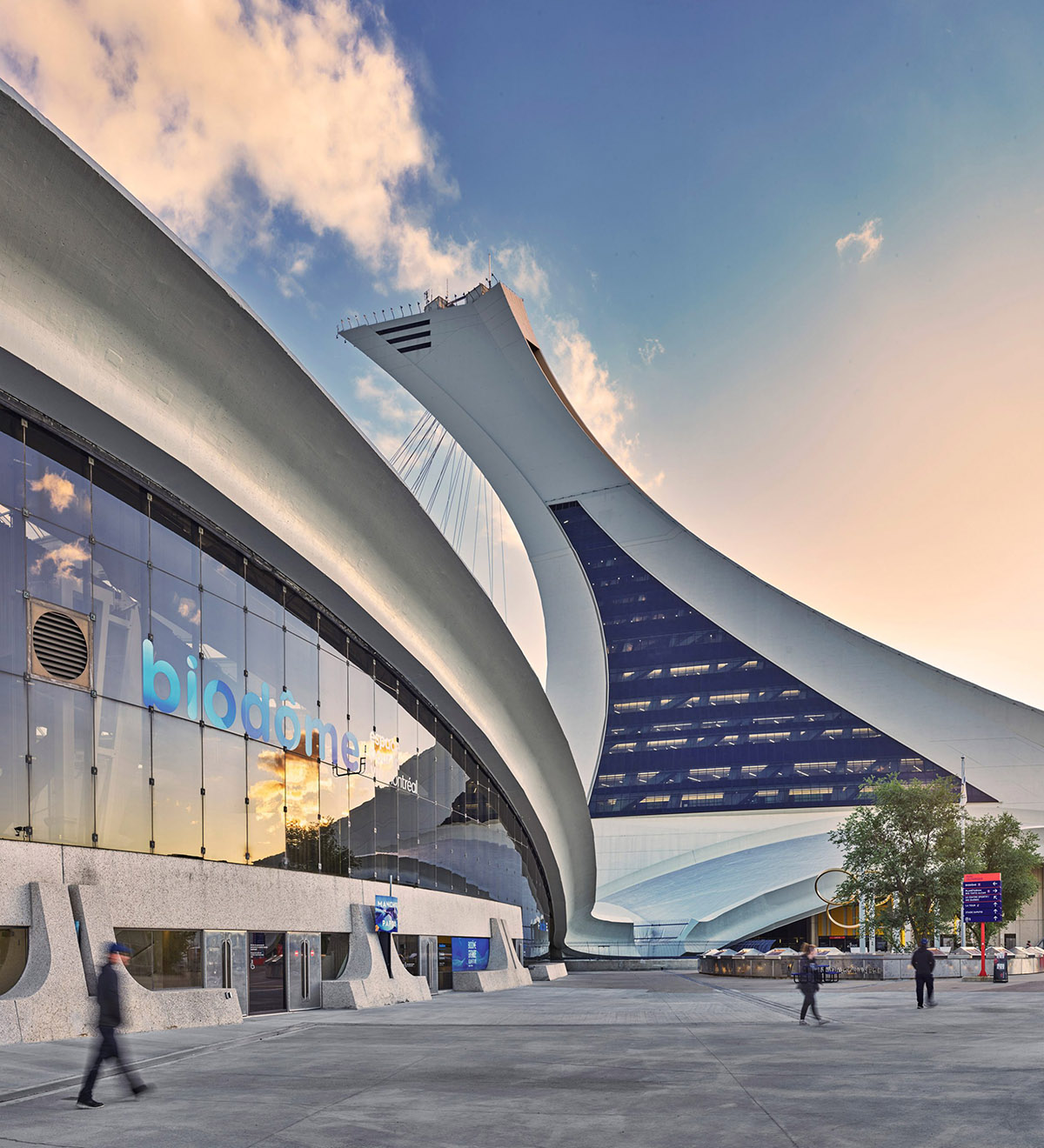
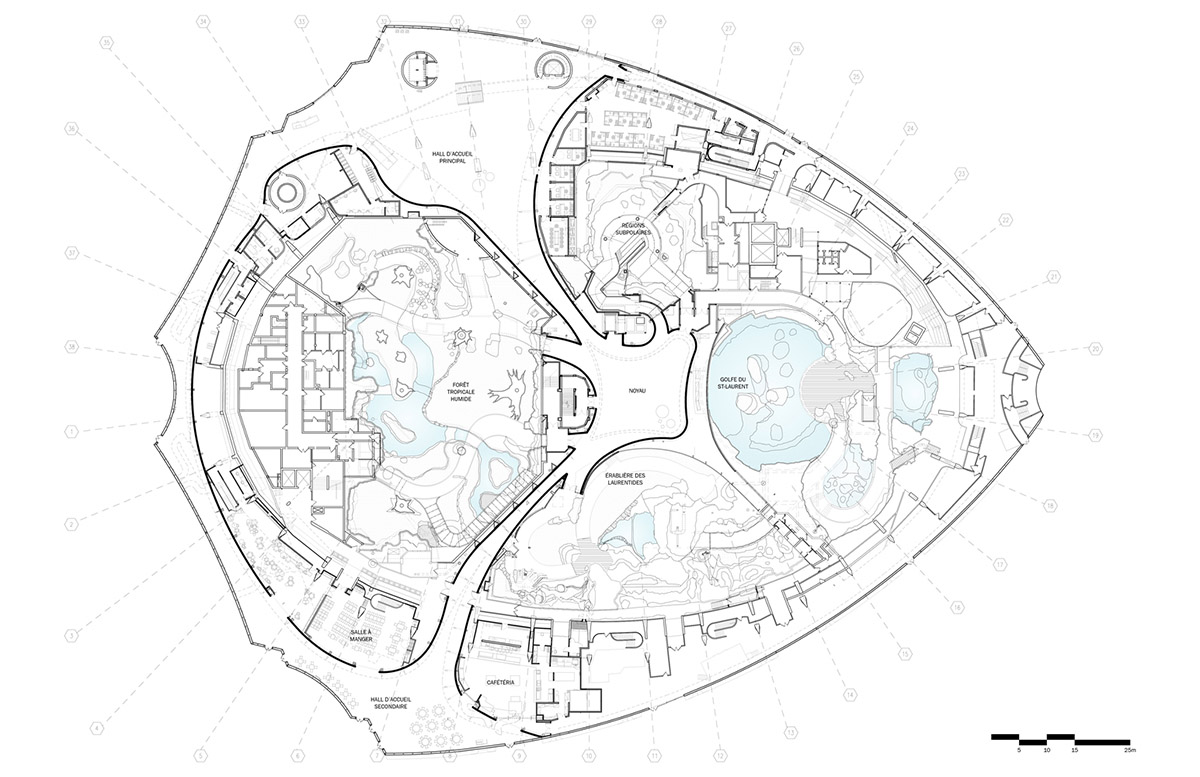
Ground floor plan
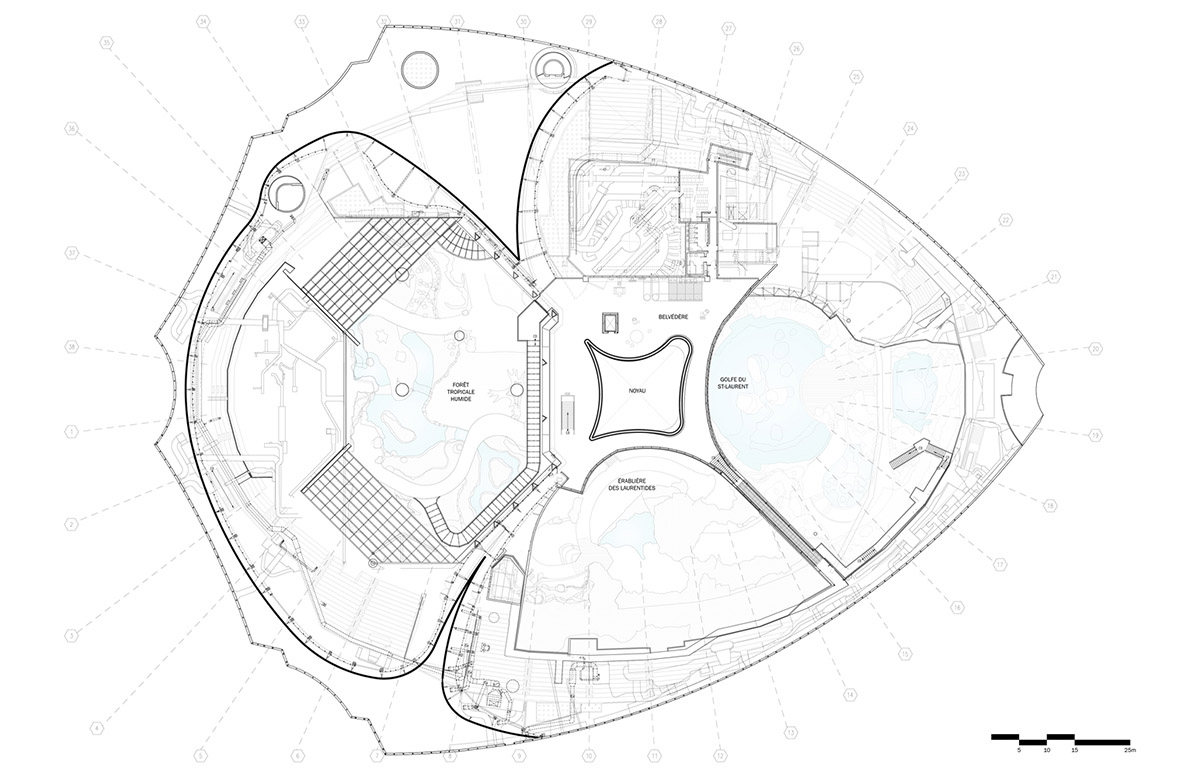
Mezzanine floor plan
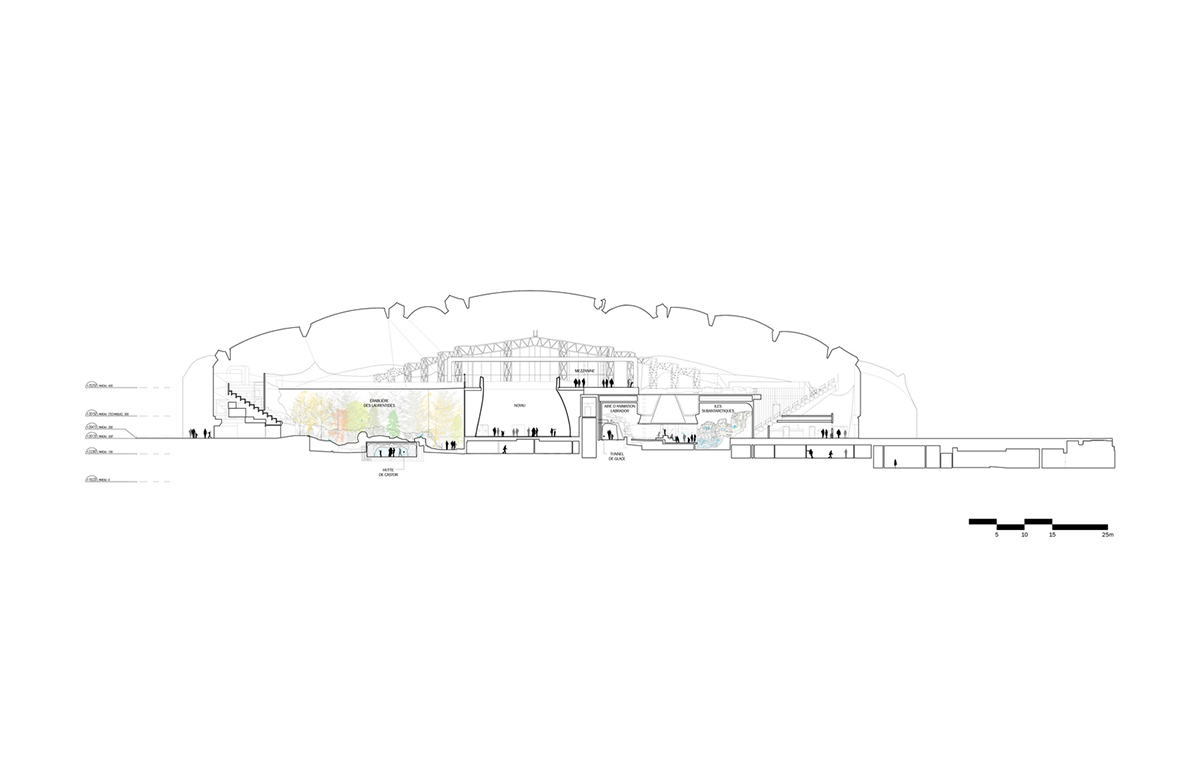
Section
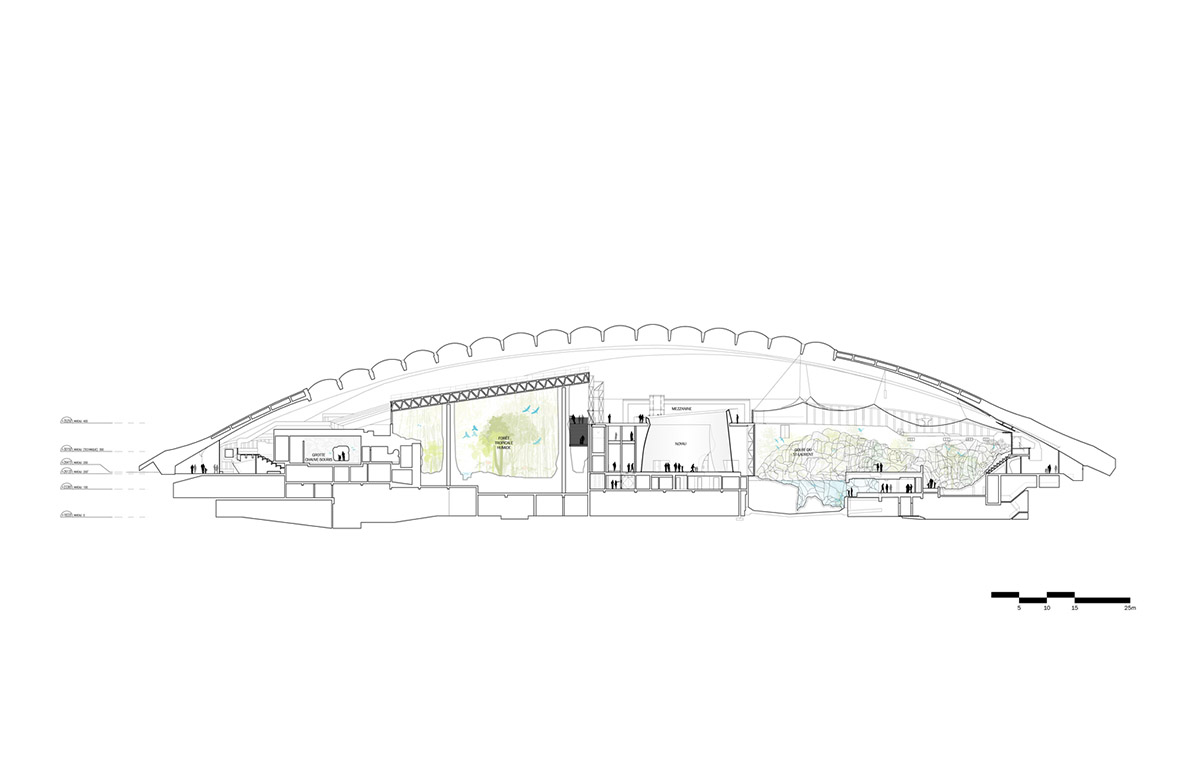
Section
Kanva was founded in 2003 by Rami Bebawi and Tudor Radulescu, and the firm is composed of a collective of dynamic architects.
The firm is a Montreal-based multidisciplinary architectural firm whose work is at the forefront of thinking, imagining, drawing and constructing collective space.
Project facts
Project name: Biodome Science Museum
Architects: Kanva
Location: Montréal, Canada
Size: 15,000m2
Date: 2020
Top image © Marc Cramer
All images © Marc Cramer unless otherwise stated.
All drawings © Kanva
> via Kanva
