Submitted by Mansi Mattoo
Houses that breathe
India Architecture News - Sep 30, 2021 - 16:11 3851 views
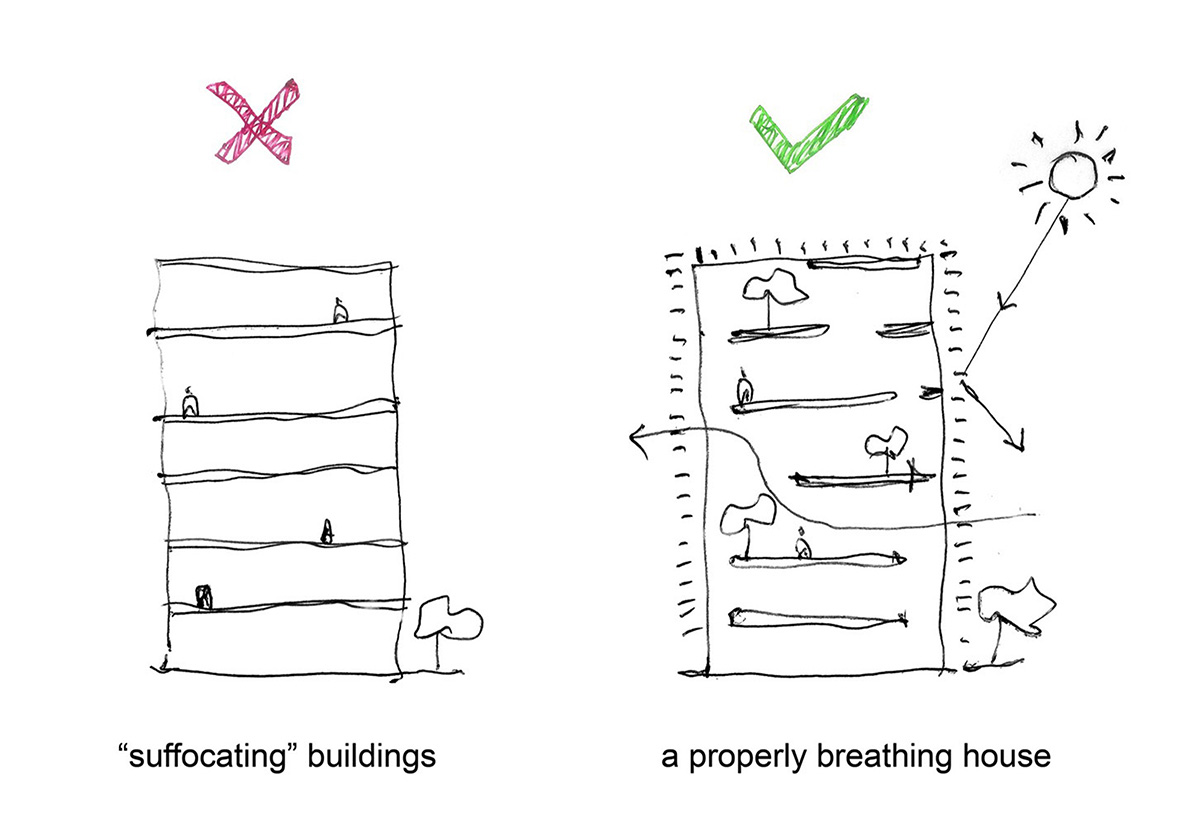
The understanding of the needs of climate, topography and culture is undoubtedly evolving over the generations but is unable to reach the yet deserving stature that it possesses. Its being talked about in discussions but is not being brought into practice at a larger scale. We have been blindly following the trends which look fancy and appeal the general public of the nation. But, what have we as architects done to make the nation look like what we see as fancy? Why is breaking the trend such a piece of work for the community of architects? Leading towards elements of tradition which can be easily reinterpreted and incorporated in the newly designed buildings is what we all as a fraternity define as being fancy. Some would agree while some would deny but I believe that's what it means to do what's right for not just us but for the nation as well. Bringing in the era of naturally used materials and indigenous construction techniques would bring in a revolution in the field of architecture. There will be a time where even the "homes could breathe".
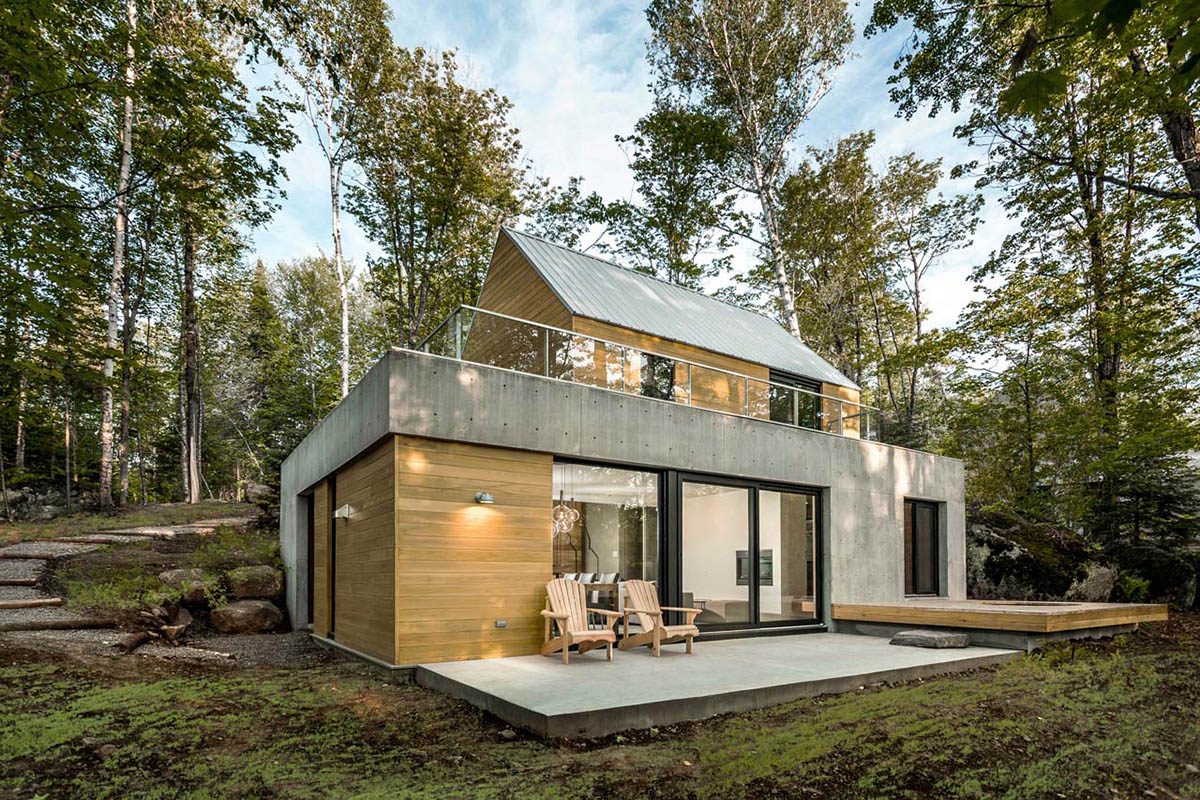
Natural materials in a modern home in harmony with nature. Image courtesy of Julien Perron-Gagne, Visionair; Spahaus by YH2 Architecture.
One of the most less recognized methods of sustainable living is the idea of "Earth houses" also known as cob houses where the structure is designed to use natural lighting and simultaneously produce natural cooling. Zero carbon footprint is what any architect would want to achieve and this earth house surprisingly offers you with one such opportunity.
Cob Houses - What are they?
Cob can be defined as a natural building material made up from water, fibrous organic material, sub soil and some times lime. It is amongst the many methods for constructing with raw earth. This traditional building technique of hand formed lumps is very resistant to weathering. Even heavy rains for longer periods cannot weaken the material due to it's porous nature. The existence of these houses can be still seen in the ancient and rural parts of India. But, due to lack of awareness and the societal stigma of living in a house that "breathes" is what is not letting this idea float in the minds of not just younger generations but also the society which have created a world of high expectations. The thick walls of these houses not only keep the interiors cool during summer but also prevents penetration of cool air during the winters. In an era where people spend money relentlessly, the cob houses can be an easy and cheap escape into the enhanced beauty of these houses. They would astonish you with their unique styles and hand sculpted touch making you want to experience such a cozy yet comforting environment.
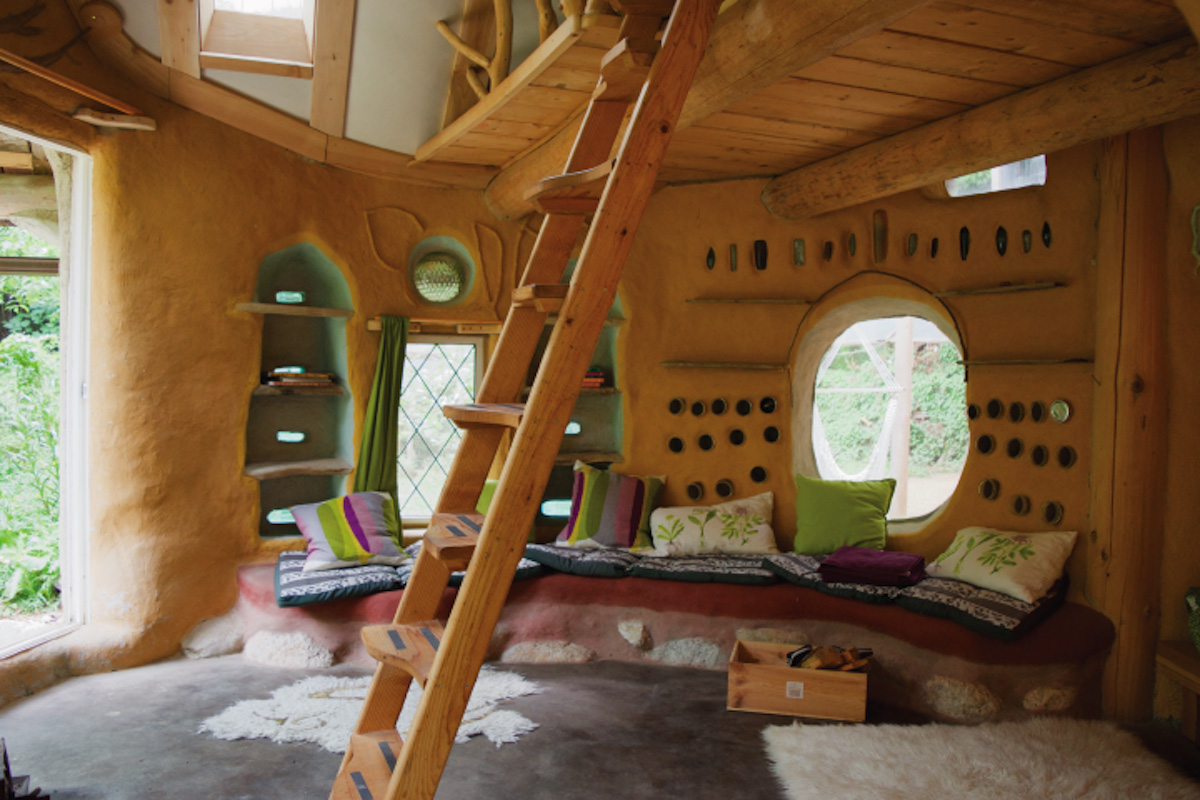
Example of cob house. Image courtesy of HaveLock
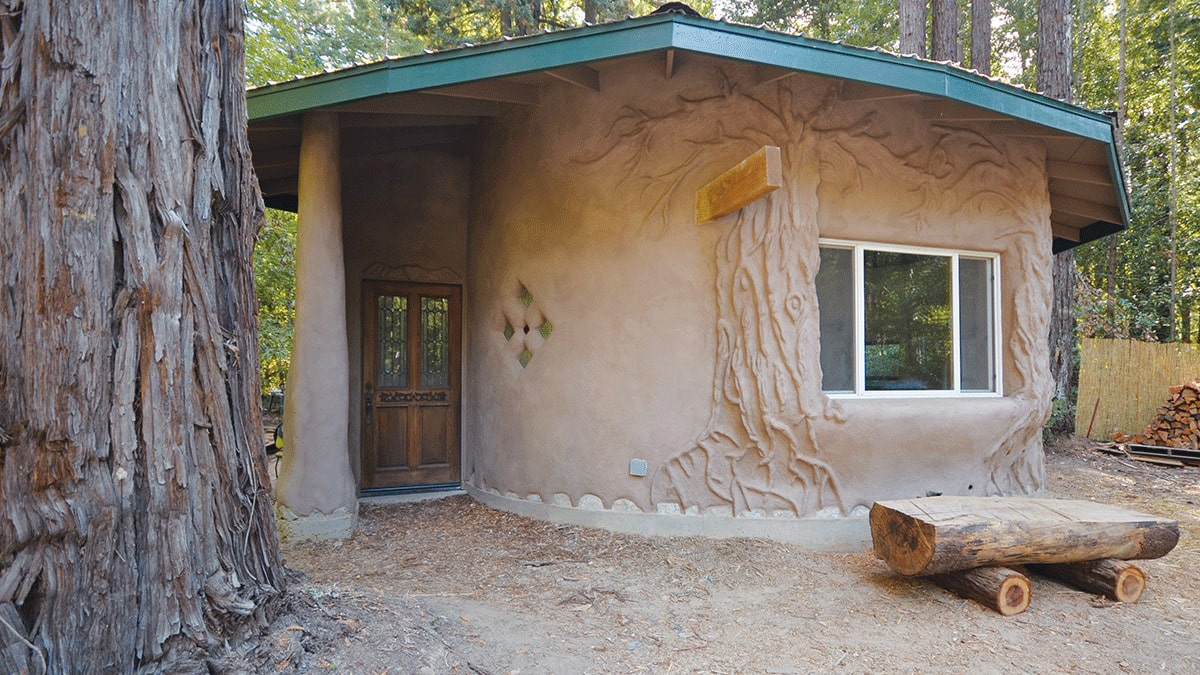
Exterior of cob house. Image courtesy of Good Times
Taking the conversation a little further deep some organizations such as the Thannal and Vasthukam in Kerala, Made in Earth in Bangalore, Auroville Earth Institute in Auroville and architects like - Didi contractor from Dharamshala, Benny Kuriakose of Chennai and Gerard da Cunha of Goa, have brought a major impact in this movement by working with volunteers, not necessarily from the background of architecture, in the making of what we call "Earth homes". It's never easy to break the chain of the past events but that does not stop you from being the change. If a bunch of such architects can go for a change then why not the rest of us? One such architect who actually brought in the change in the 1960's was Laurie Baker who inspired all of us with his low cost building techniques and forced us to be a part of the change. It is always better late than never. We could be the pioneers of change of what we think as fancy.
Journey Of Thannal Cob Homes
Playing a part in Laurie Baker's Birth Centenary Exhibition, the Thannals tried to portray different aspects in their way to spread awareness about Natural Buildings. The word Thannal denotes the meaning shade. It aimed to grow awareness about sustainable living with minimal resource consumption. It was then set up by the natural building architect, Biju Bhaskar and his wife Sindhu Bhaskar in 2011 in Tiruvannamalai, Tamil Nadu. The Thannal hand sculpted homes began their work on cob houses in the foot hills of Arunachala Mountain in India for the workers of Thannal in an area of 4356 sq. feet.
The plan of 3 cob cottages, a common living area and a common kitchen was put forth while designing its structure. The thought of planting some of the native plants on the site i.e. the Agathi Keerai helped prevent the structures from the summer sun making it cost efficient.
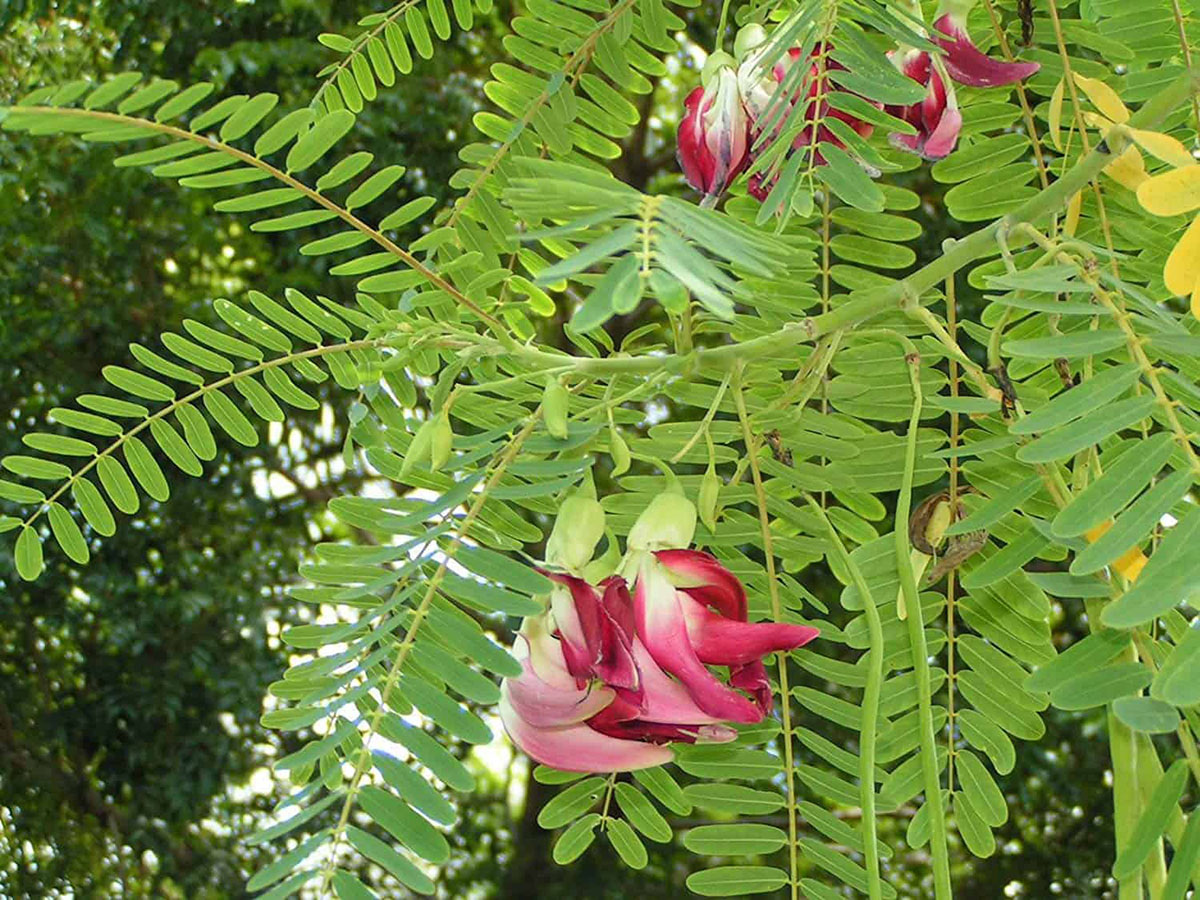
Agathi Keerai Leaves. Image courtesy of The Indian Med
The location of the site is some where near Eri Karrai Tiruvannamalai, which also means a lake in Tamil. The drainage near the site not only aided the plants to have a faster growth but also saved the sacred tree of that site known as the "Temple tree" retaining the cultural sentiments of the people living in those houses.
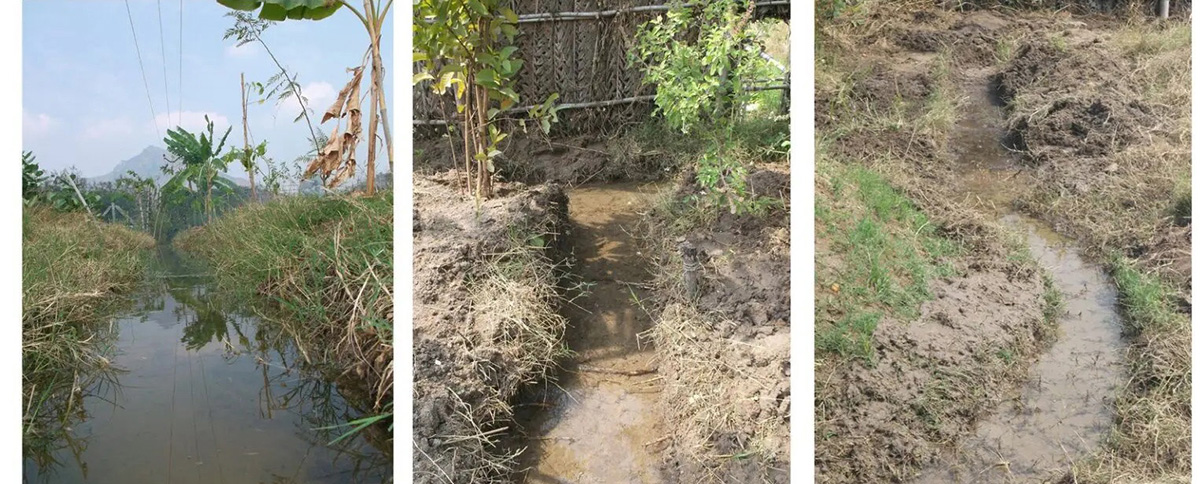
Drainage around the site. Image courtesy of Thannal
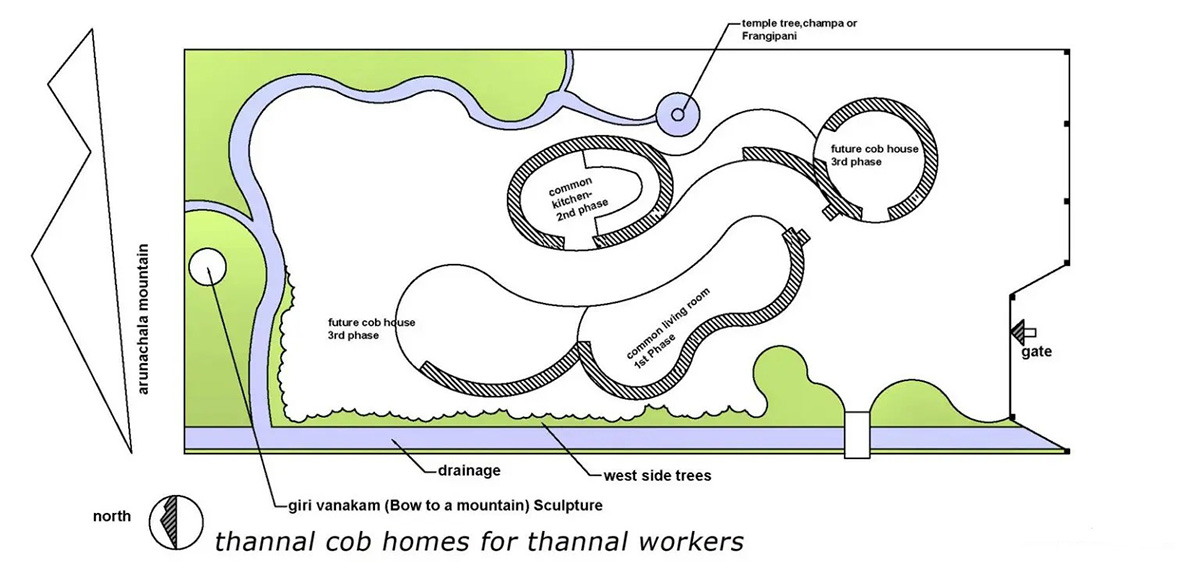
Plan of the Thannal cob house. Image courtesy Thannal
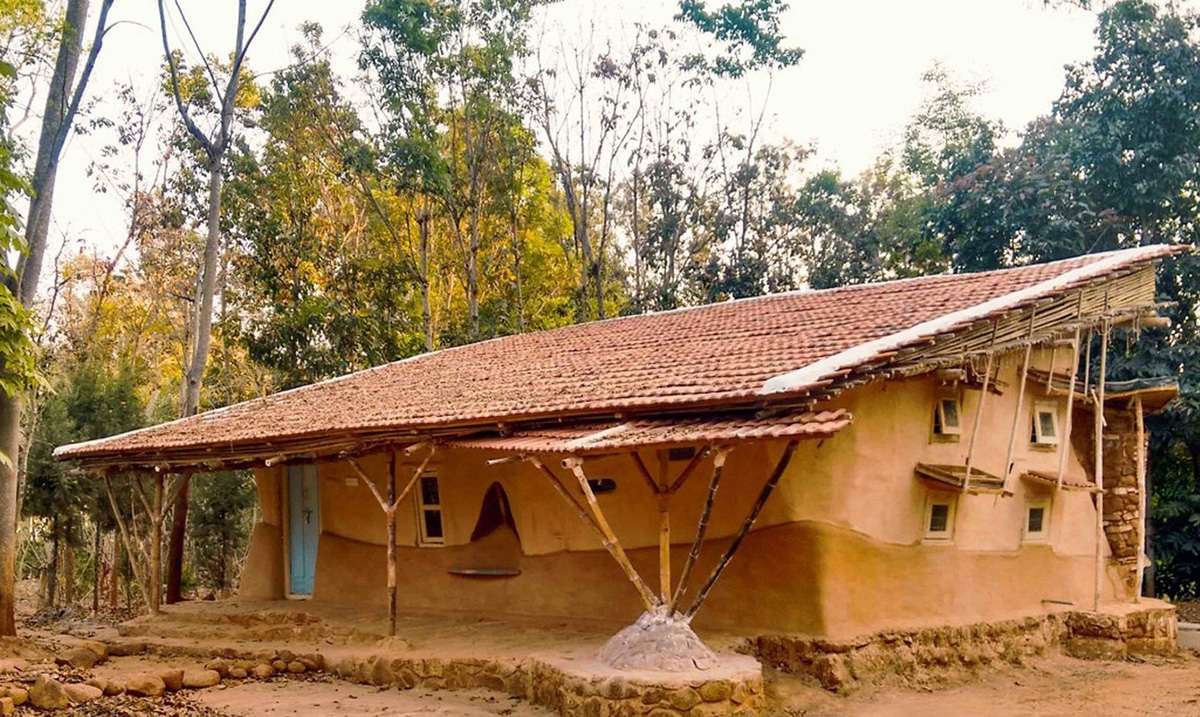
Thannal Cob House. Image courtesy of Thannal
References
8 Ancient Indian Techniques We Must Bring Back to Build Sustainable Homes Today. (n.d.). Retrieved September 30, 2021, from https://www.thebetterindia.com/250122/ancient-ecofriendly-ideas-techniques-sustainable-homes-traditional-architecture-local-material-cost-india/
Homes that breathe - The Hindu. (n.d.). Retrieved September 30, 2021, from https://www.thehindu.com/society/the-new-age-of-earth-homes/article18246547.ece
Journey of Thannal. (n.d.). Retrieved September 30, 2021, from https://webcache.googleusercontent.com/search?q=cache:neL6fjRyHnYJ:https://thannal.com/journey-of-thannal-may-2018/+&cd=5&hl=en&ct=clnk≷=in
Thannal cob homes for Thannal Workers. (n.d.). Retrieved September 30, 2021, from https://thannal.com/thannal-cob-house-india/
What Is A Cob House? 10 Things (2021) You Should Know. (n.d.). Retrieved September 30, 2021, from https://gokcecapital.com/what-is-a-cob-house/
Top image: Difference between breathing and non-breathing space. Image courtesy of Nguyen Tien Thanh; H&P Architects.
