Submitted by WA Contents
Ateliers Jean Nouvel designs colorful and flexible vertical city "Jeuneville" for Paris
France Architecture News - Apr 14, 2021 - 11:10 17477 views
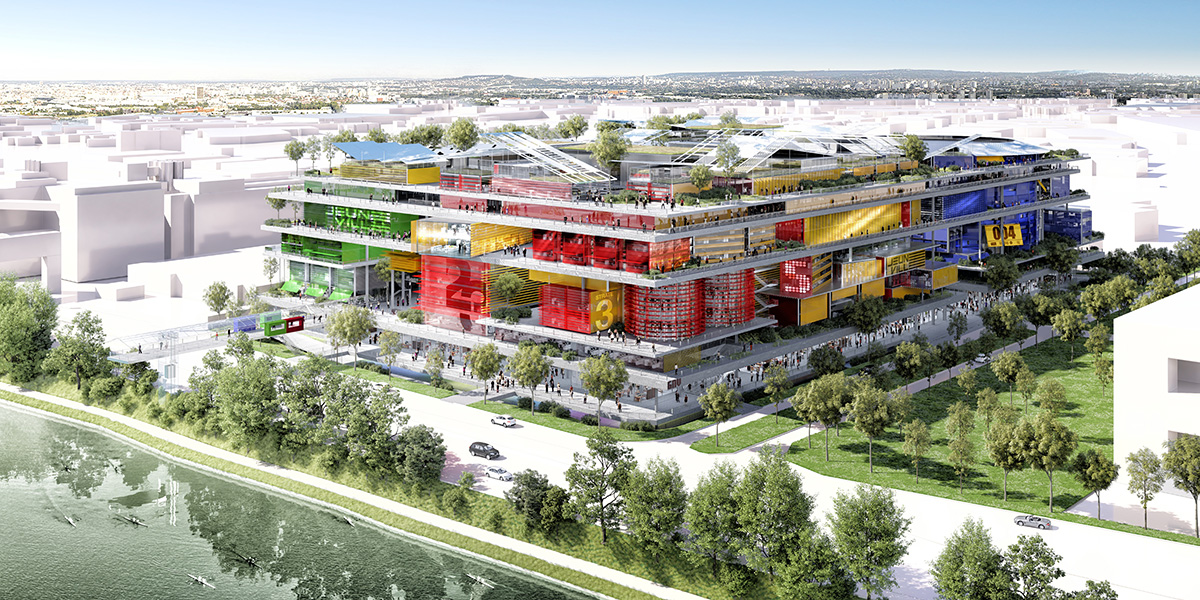
Ateliers Jean Nouvel has designed a radical, avant-garde, colorful and flexible project that can radically and sustainably reinterpret the way of living and working for greater Paris, France.
Called Jeuneville, the project, covering more than 121,000-square-meter area, will combine diversity of uses and modularity of spaces, with colorful and vivid modules stacked on different levels.
Jeuneville is envisioned as a vertical city with the aim of reducing a low carbon footprint on the ground.
Jean Nouvel's unique project is centred on diversity and well-being and is specifically designed for the new generations and the new economy for Paris.
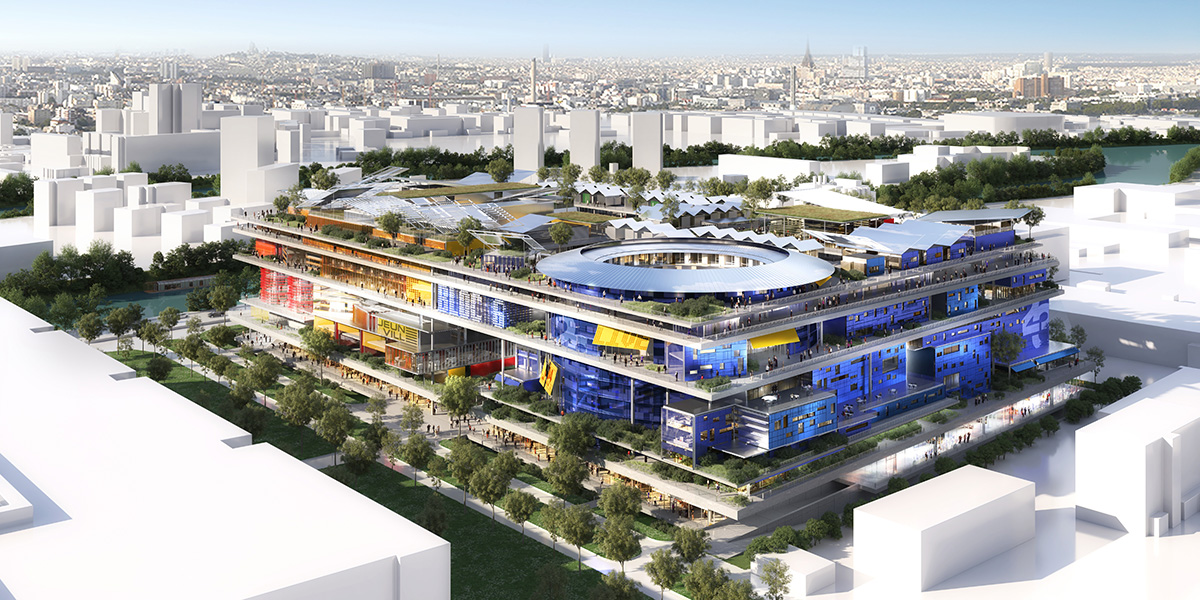
Commissioned by London-based real estate developer General Projects, Jeuneville is planned to be completed in 2025 and will be built on the banks of the Seine, opposite the Olympic and Paralympic Village, in the center of a new district in transition of Gennevilliers and the North Loop of the Seine.
Offering a diverse program scattered in 12 floors, the project will contain 45,000 square meters of offices, 26,000 square meters of co-living space, 14,000 square meters of student residences - 5,000 square meters dedicated to education, 4,000 square meters of maker / fab-lab spaces, 2,300 square-meters of shops.
The project will also include 30,000 square meters of public and green spaces which will create a new kind of ecosystem in which around 6,000 people will work and 1,500 will live.
"Jeuneville responds to the challenges of a metropolitan context while being integrated into a territory bordering the Seine, thanks to an architecture that is both mixed, evolving and open to the outside," said Jean Nouvel.
"A new way of thinking about the city, this eco-system is designed for the new generations and the new economy promotes connection, sharing while basing its architectural principle on natural breathing, improving the quality of urban life," Nouvel added.
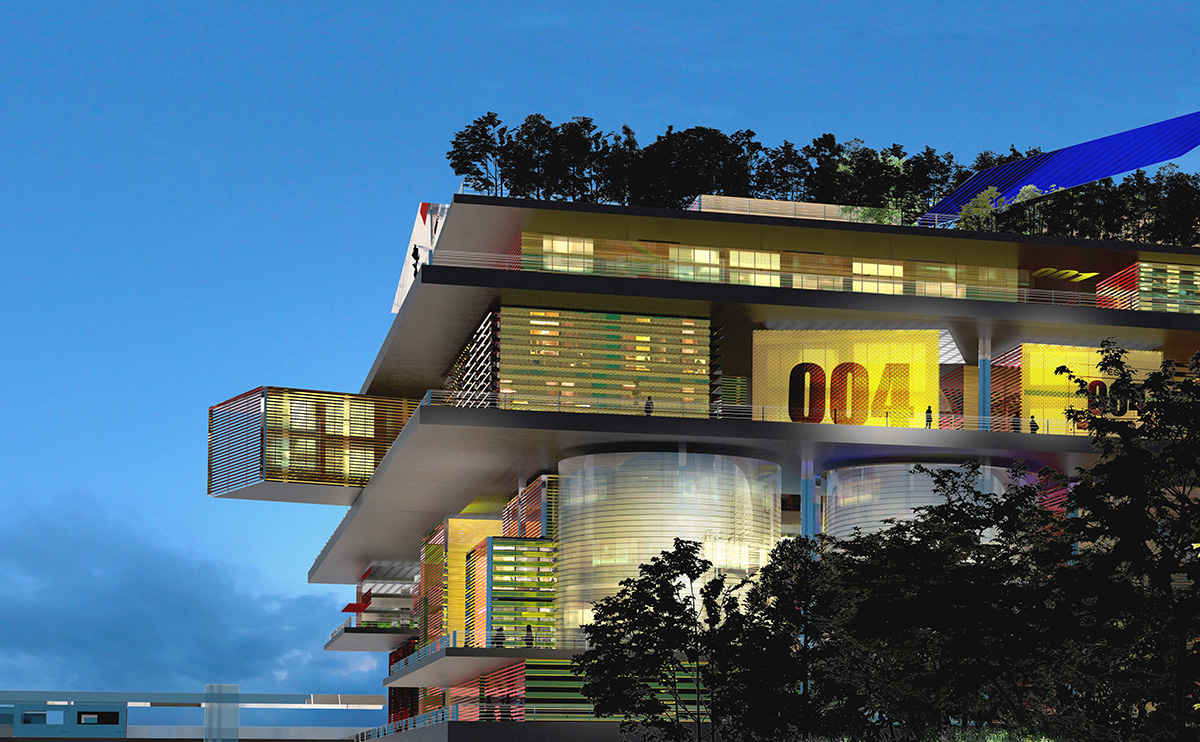
With Jeuneville, the project offers a vertical dimension to the development of the city and responds to the problem of the sprawl of urban areas. As described in the project description, the building will be a real superposition of town planning which encourages mixing and diversity of uses.
The design scheme is formed by simple and radical principles, each "urban stratum" is capable of accommodating programs that can evolve according to the future needs.
The general structure is capable of easily absorbing changes in the city and its uses, allowing absolute sustainability. Jean Nouvel envisioned the architecture of Jeuneville project as porous as possible, in which it will provide a continuity with the town planning and the landscape of the banks of the Seine.
All spaces will be designed with natural ventilation to be energy efficient, as stated in the project description.
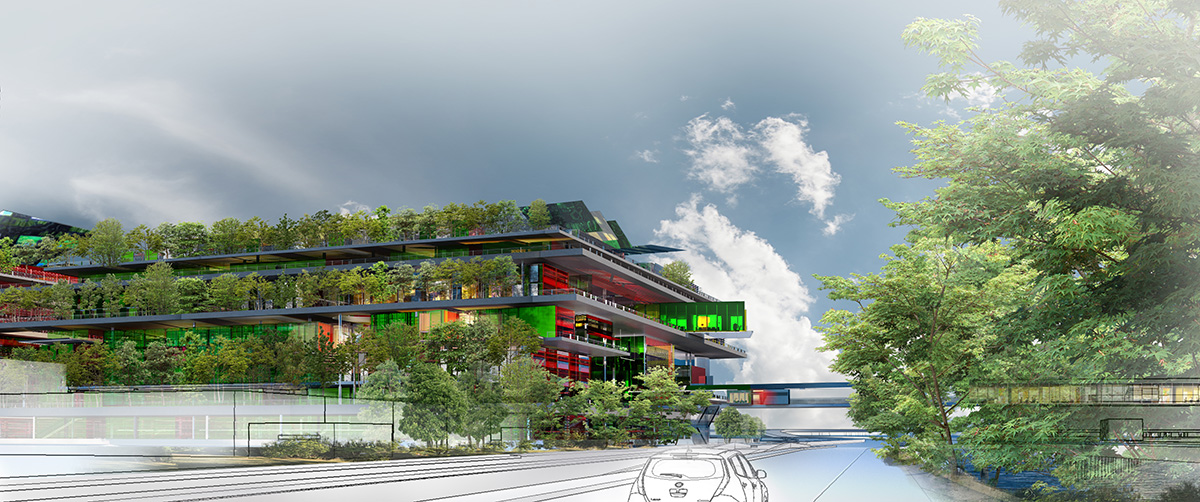
The generosity of outdoor spaces is distributed at all levels, and throughout the building it promotes the well-being of all and makes a positive contribution to the environment.
Designed to extend the landscapes along the Seine, the project hosts vast green spaces, creating islands of freshness and local biodiversity.
"By making diversity, modularity and openness to the outside, the architectural design of this complex, Jeuneville brings a profoundly new perspective on the way of life of users," said Jacob Loftus, founder and CEO of General Projects.
"Committed in all our projects to establishing new avant-garde standards entirely focused on the needs of future generations, general project is committed to delivering this project that brings new life experiences in France," added Jacob Loftus.
The facades are designed according to their orientation with the aim of reducing energy needs. The supply of solar energy and the use of specific materials such as carbon-free concrete slabs, wood-frame facades, bio-based materials for insulation and waterproofing, will also contribute to this ambitious environmental approach.
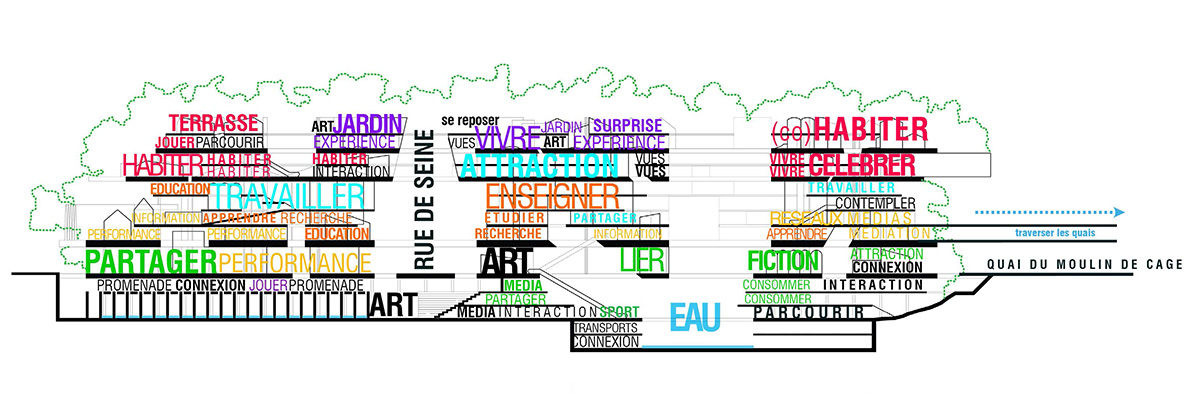
Jeuneville is also equipped with all the tools and technologies that promote a low-carbon lifestyle: electric charging stations, free electric shuttles connected to neighboring stations, bicycle storage rooms, etc.
"The year 2020 has profoundly changed our lifestyles, our work styles and our needs," stated in the project description. "Jeuneville responds to new expectations thanks to its innovative concept and to the changes made to it."
The proposal, creating generous green terraces, will offer an environment whose priorities are focusing on the health and well-being of all. The building will include a filtered air conditioning system to improve air quality compared to a conventional building.
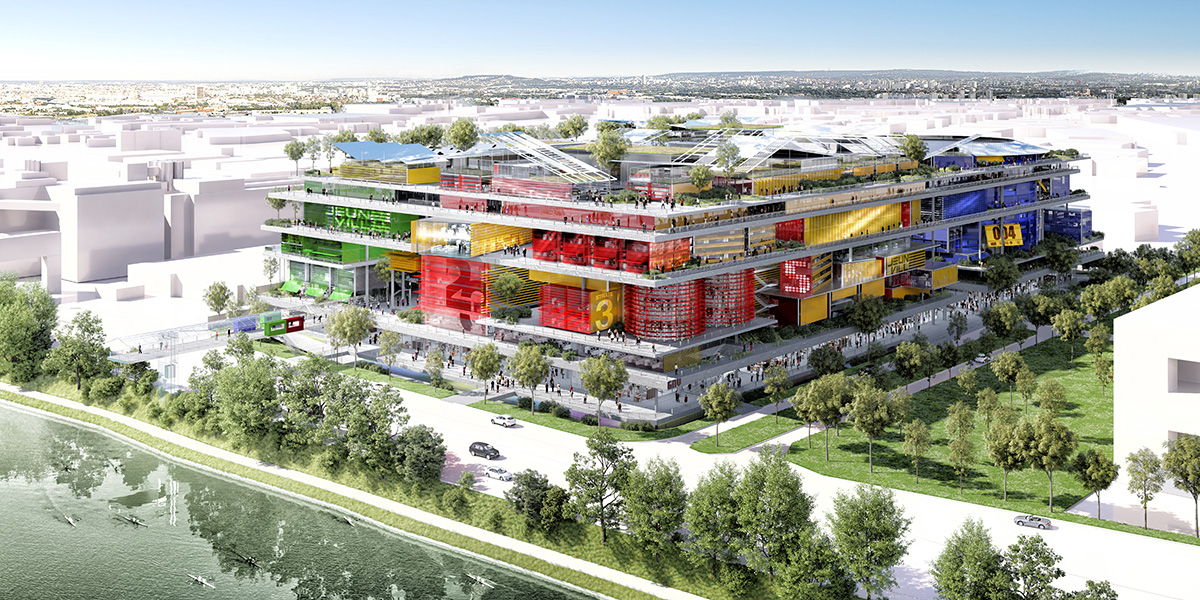
Ateliers Jean Nouvel will work with Paris-based architecture firm Samuel Nageotte Architectures on this project.
Ateliers Jean Nouvel will also design the new Shenzhen Opera House in Shenzhen, China. Ateliers Jean Nouvel recently completed Dolce & Gabbana's Seoul store in South Korea.
Project facts
Project name: Jeuneville
Architects: Ateliers Jean Nouvel with Samuel Nageotte
Location: Paris, France
Client: General Projects
Marketing: JLL
Promoter: Farmat
Program and Size:
Floors: 12 floors
Program: 45,000 m2 of offices, 26,000 m2 of co-living space, 14,000 m2 of student residences 5,000 m2 dedicated to education, 4,000 m2 of maker / fablab spaces, 2,300 m2 dedicated to shops, 30,000 m2 of public / green spaces 6,000 workstations, 1,500 inhabitants
All images courtesy of Ateliers Jean Nouvel.
> via Ateliers Jean Nouvel
