Submitted by WA Contents
Studio Gang completes its flower-like One Hundred Tower in St Louis
United States Architecture News - Jun 09, 2021 - 15:09 8989 views

US architecture firm Studio Gang has completed a residential tower overlooking Forest Park in St Louis, Missouri in the United States.
The 116-metre-tall tower is distinguished with its angular glazed façade elements with its tiered design that creates "a leaflike shape".
Named One Hundred, the tower, covering a total of 520,000 square feet (48,310 square metres), includes 316 units, with retail, amenities, and parking. The tower is Studio Gang’s first project in the city and provides views to the park to the west and the Gateway Arch to the east.
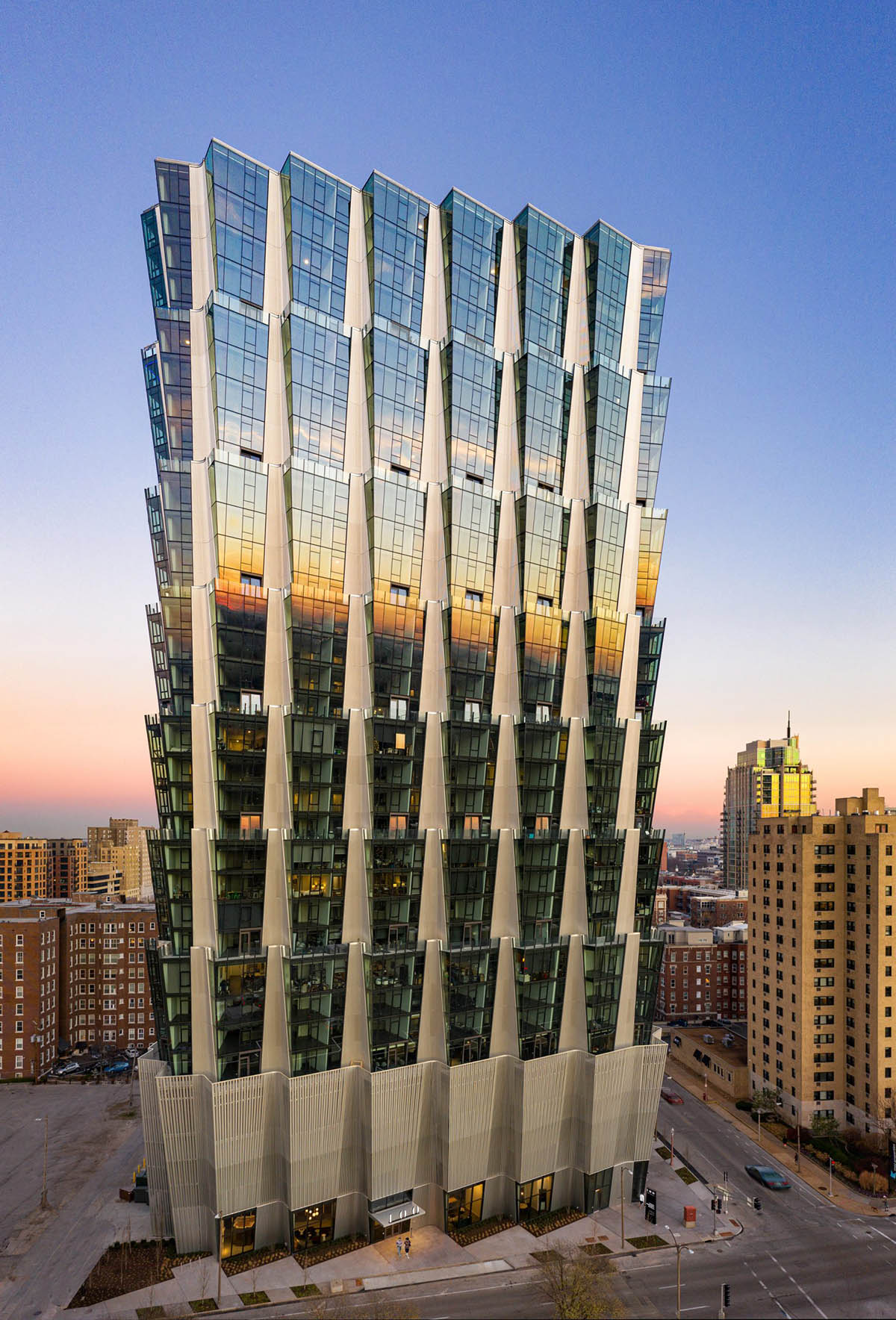
Image © Sam Fentress
Studio Gang first released images in 2016 and the project was completed in 2020.
''Tiers of four stories will repeat over the height of the building, with the facade’s angles producing outdoor terraces for a fourth of the apartments," Jeanne Gang said in the first conceptual stage of the project.
According to Jeanne Gang, the studio took into consideration the site orientation and environmental forces to form the building’s leaflike shape and tiered design which will cut energy use and increase residents’ comfort."
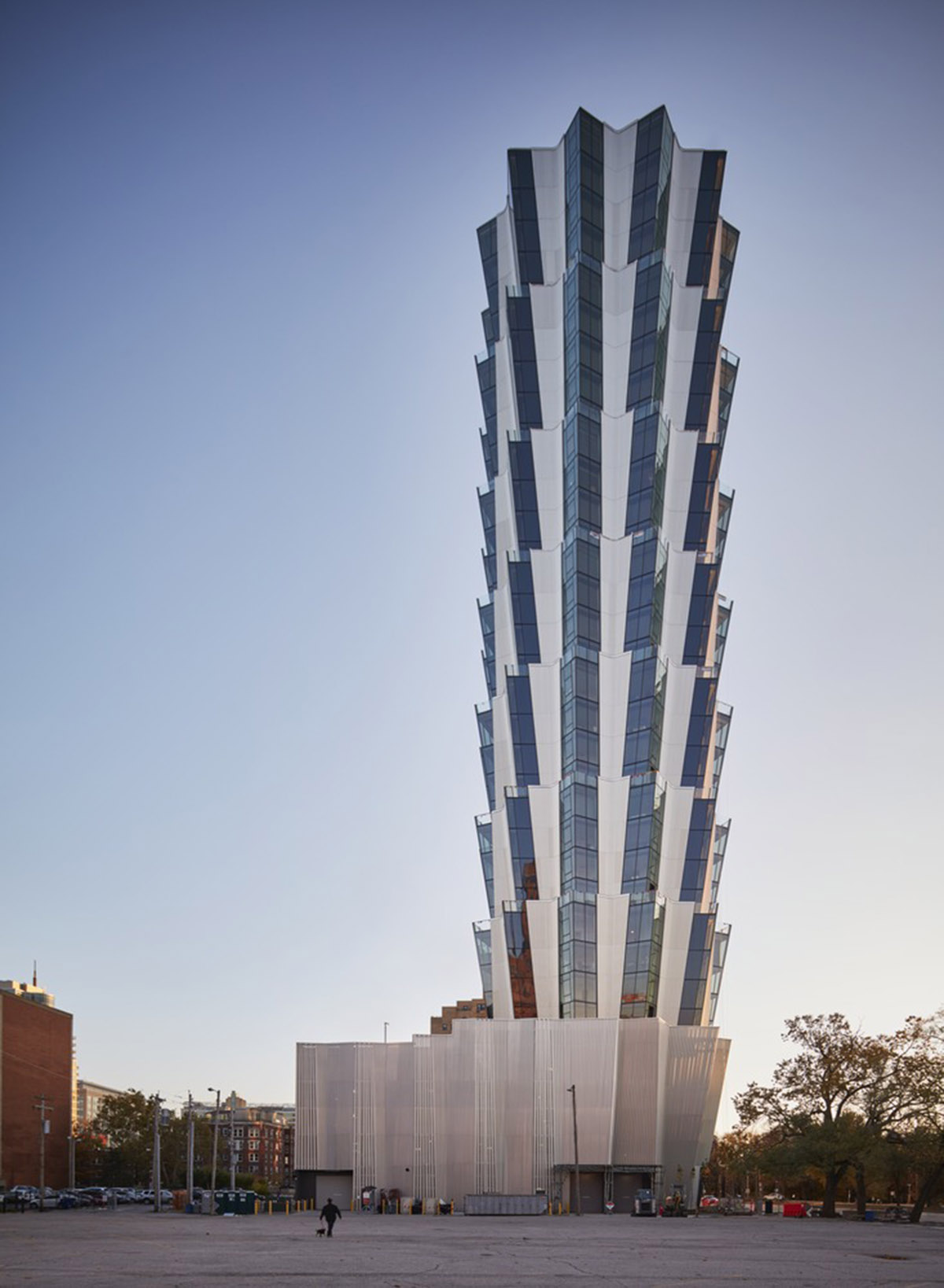
Image © Tom Harris
''Glass walls sloped outward will make the apartments seem larger, said the architect, adding that One Hundred’s design also is intended to show that ‘people live in the building," added Jeanne Gang, the founder of Studio Gang.
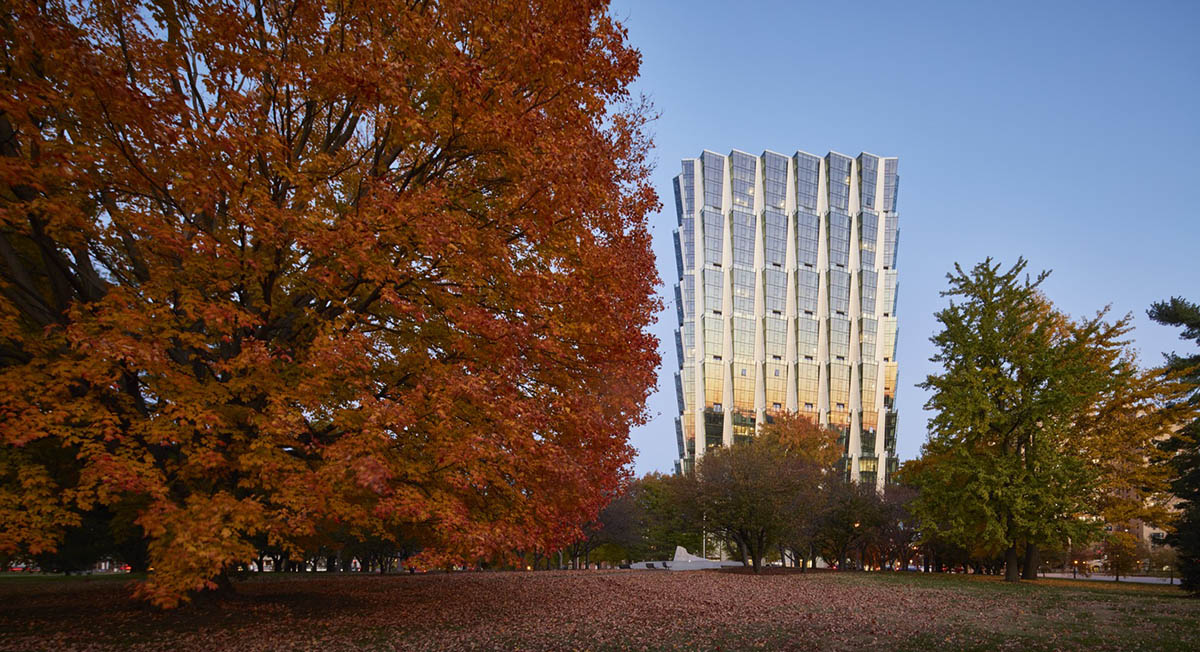
Image © Tom Harris
The facade elements are angled to create generous outdoor spaces on top of each tier, providing terraces for a quarter of the apartments, as well as shared amenity space for the resident community atop the green roof podium.
Studio Gang is known for striking high-rises which enhance community's inclusivity within the building, while providing climatic conditions adapted to the site's features. MIRA Tower in San Francisco is other key high-rise building of the studio completed in 2020.
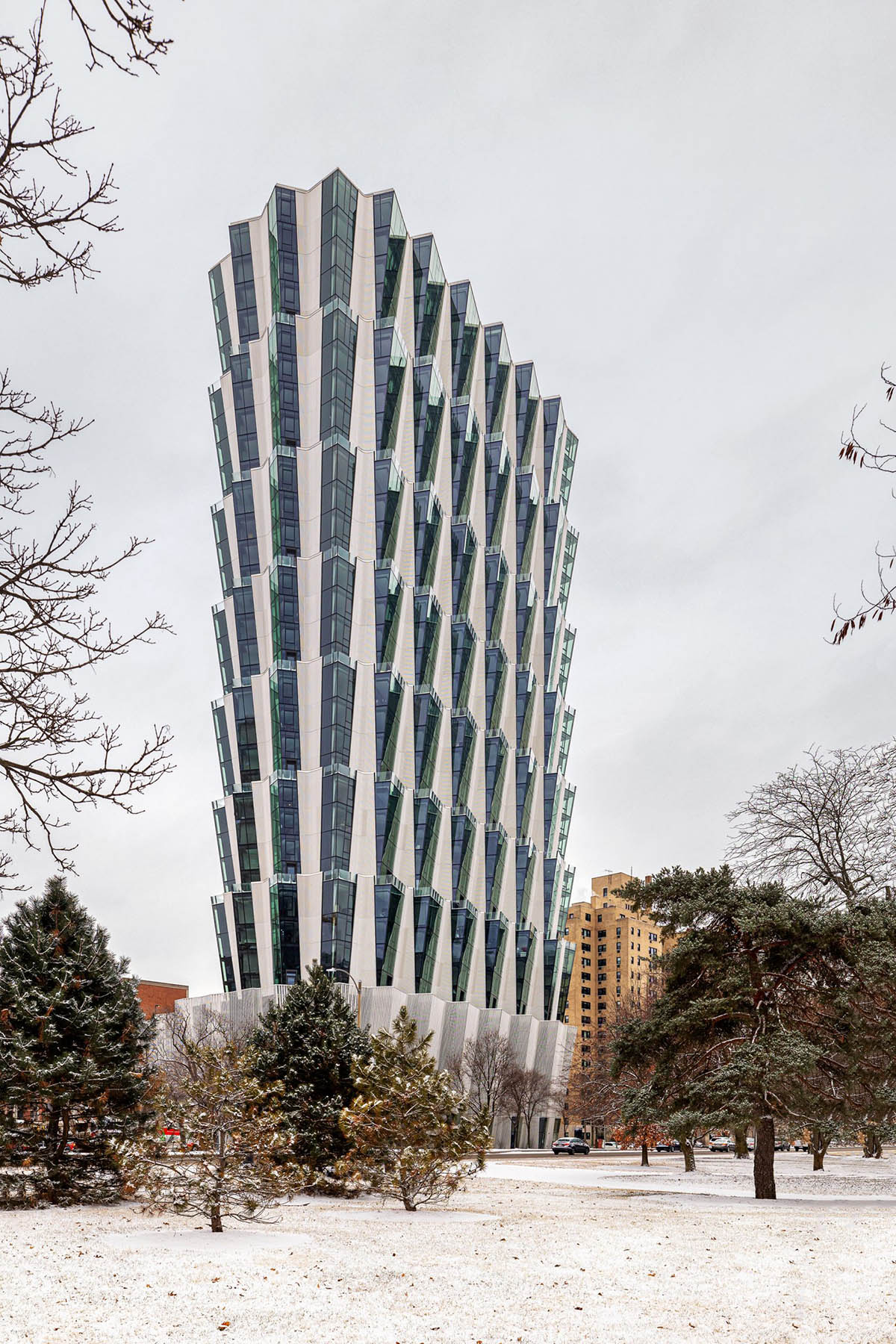
Image © Sam Fentress
In One Hundred tower, each apartment is specifically designed to connect people to views of Forest Park and the Gateway Arch. "Each apartment features its own corner living room with double exposures that, in addition to offering panoramic views, enhance the amount and quality of daylight within the units," said the studio.
At street level, the studio designed public and retail spaces adjacent to the park and the tower defines a wider, more generous public streetscape, strengthening pedestrian connections between the Central West End district and Forest Park.
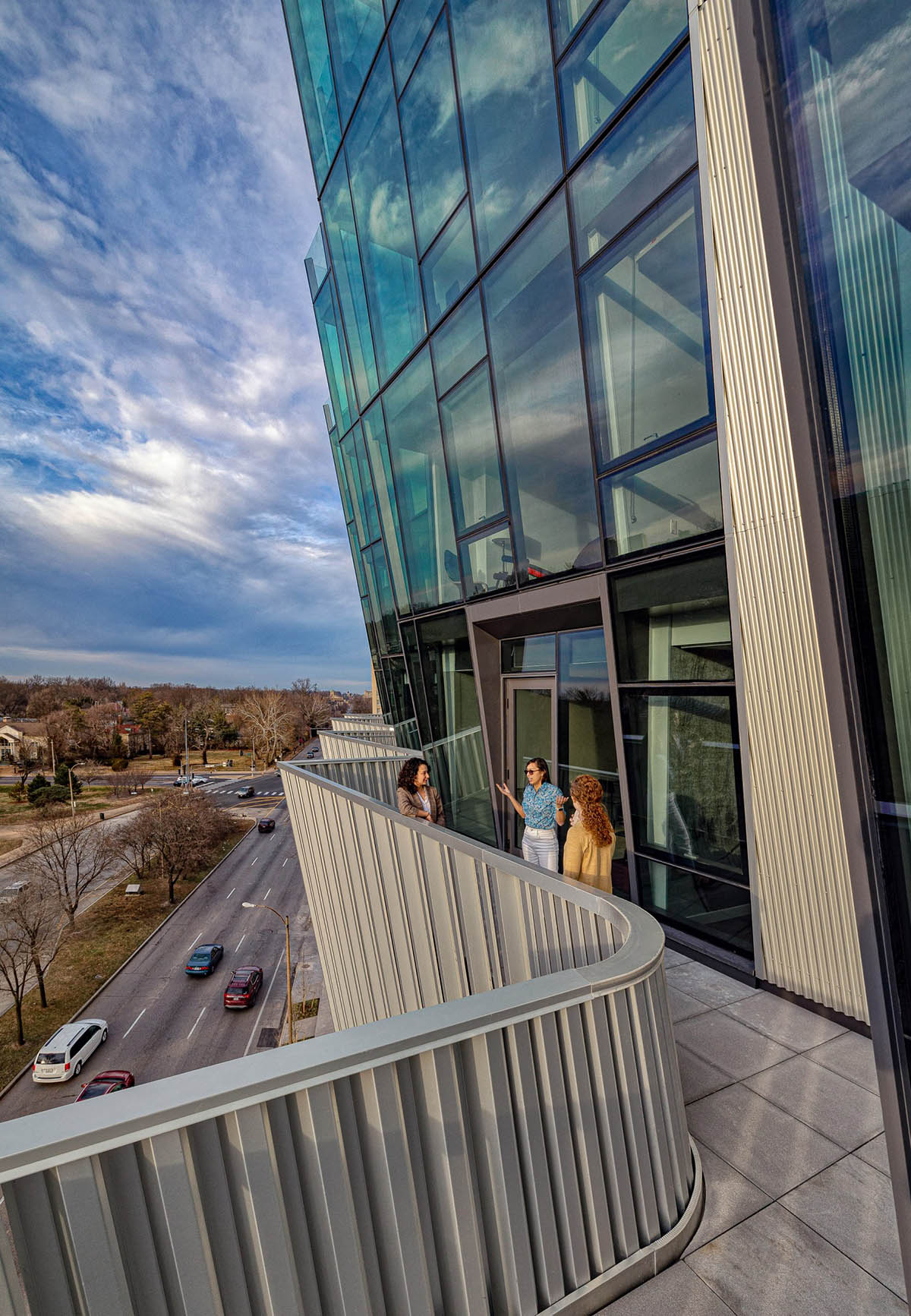
Image © Sam Fentress
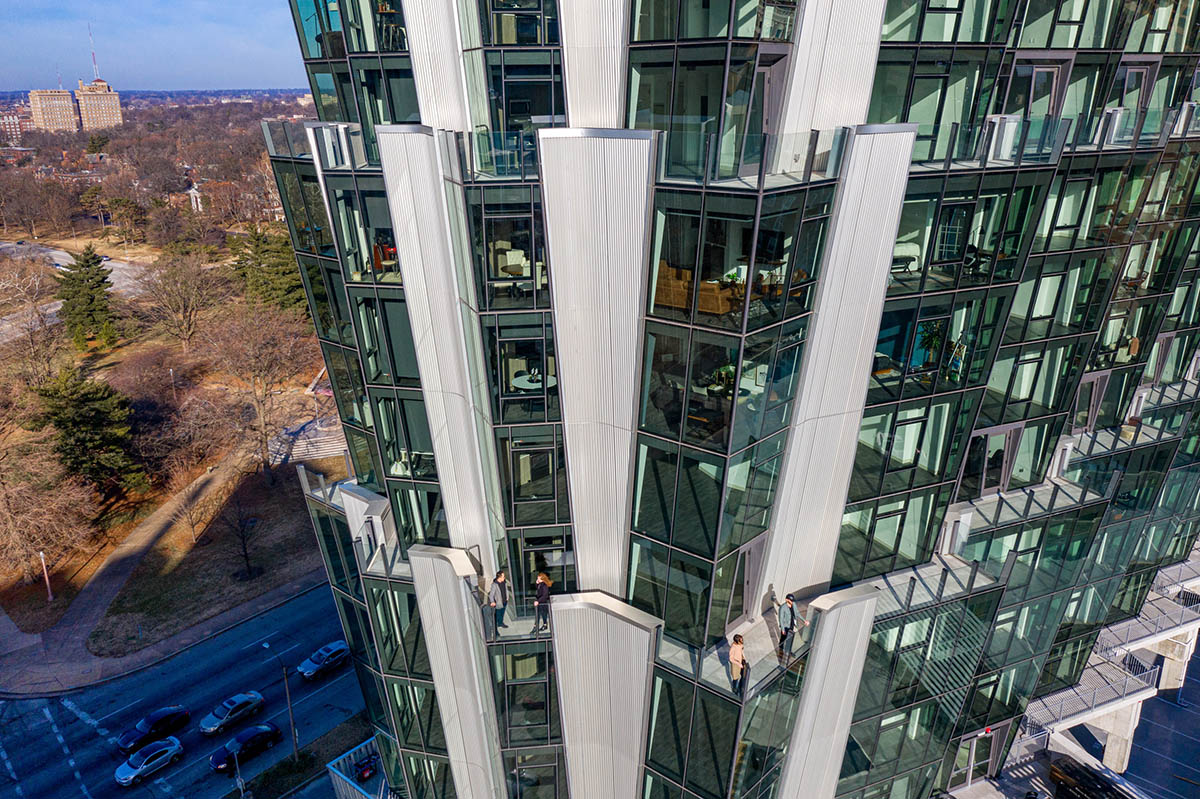
Image © Sam Fentress
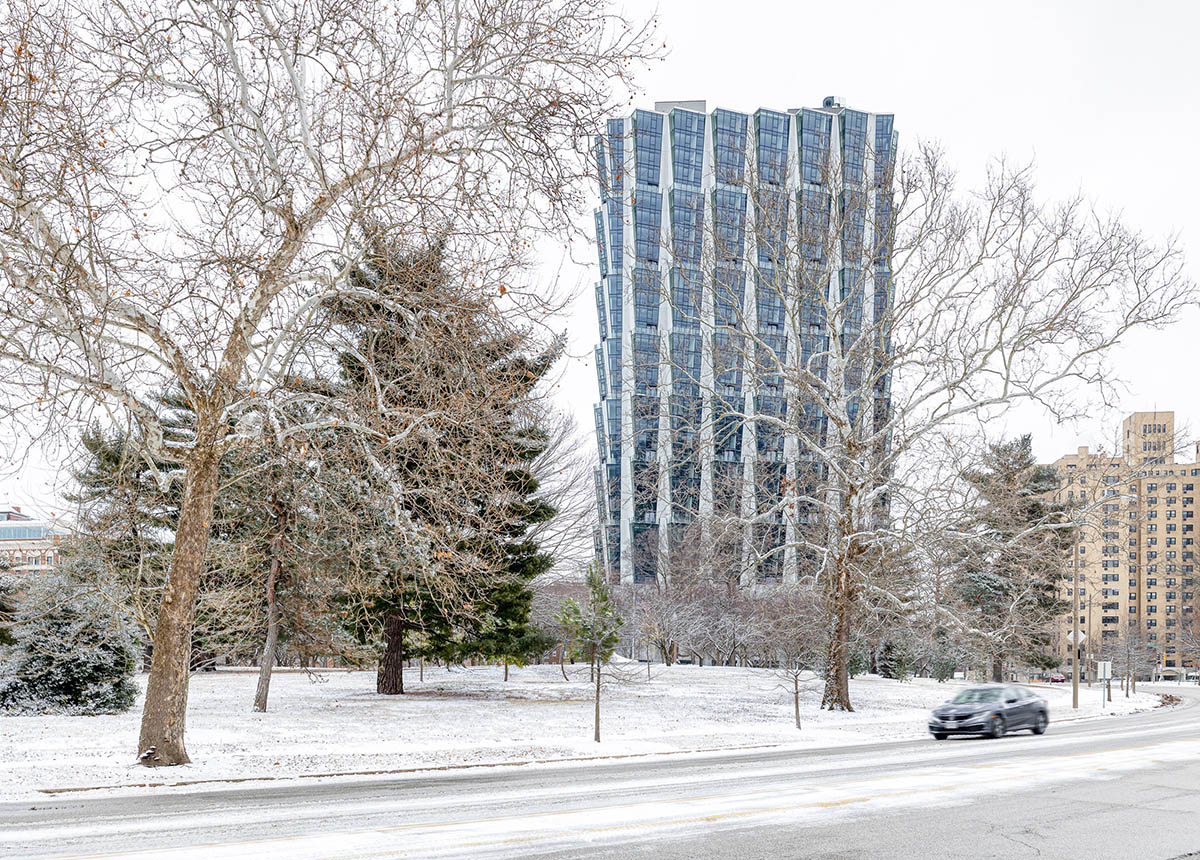
Image © Sam Fentress

Image © Sam Fentress
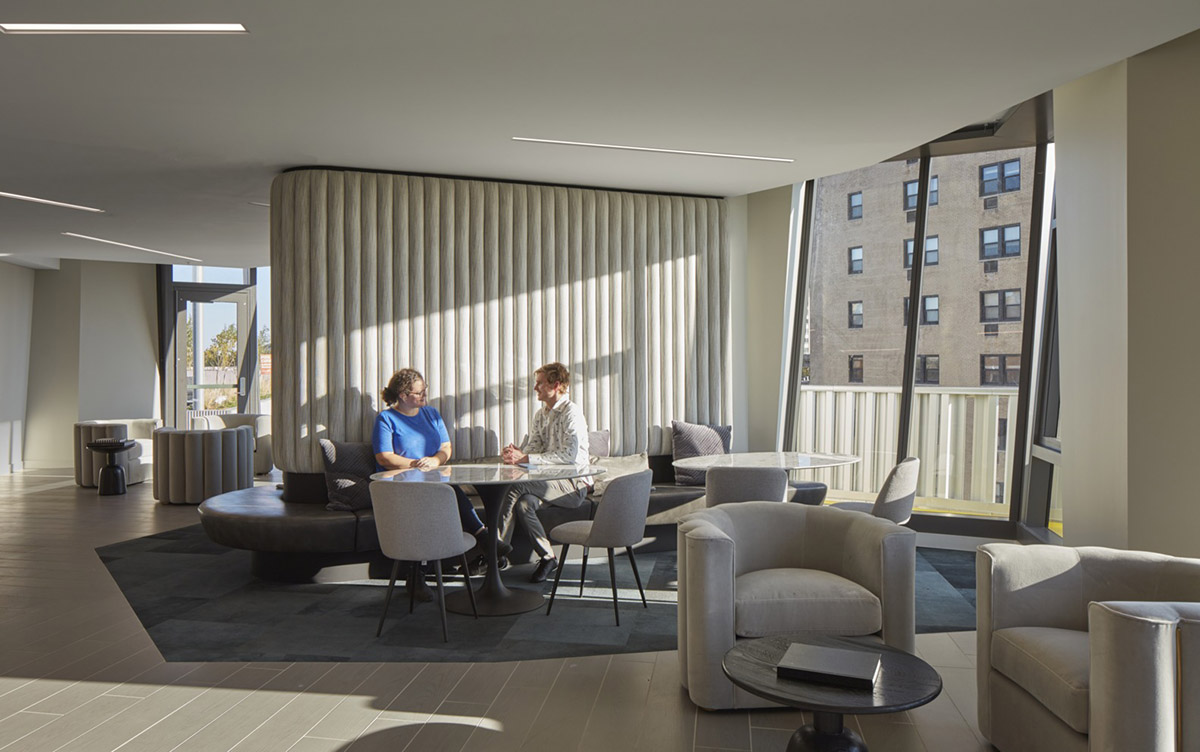
Image © Tom Harris
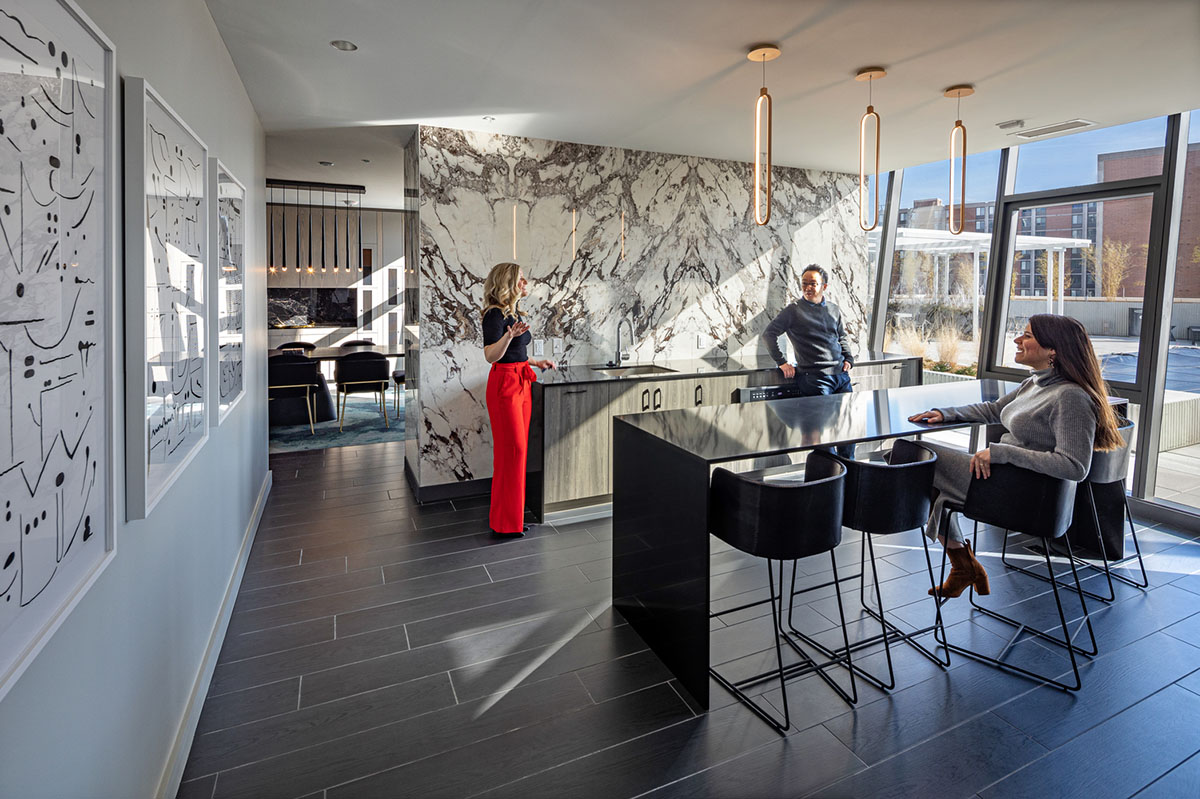
Image © Sam Fentress
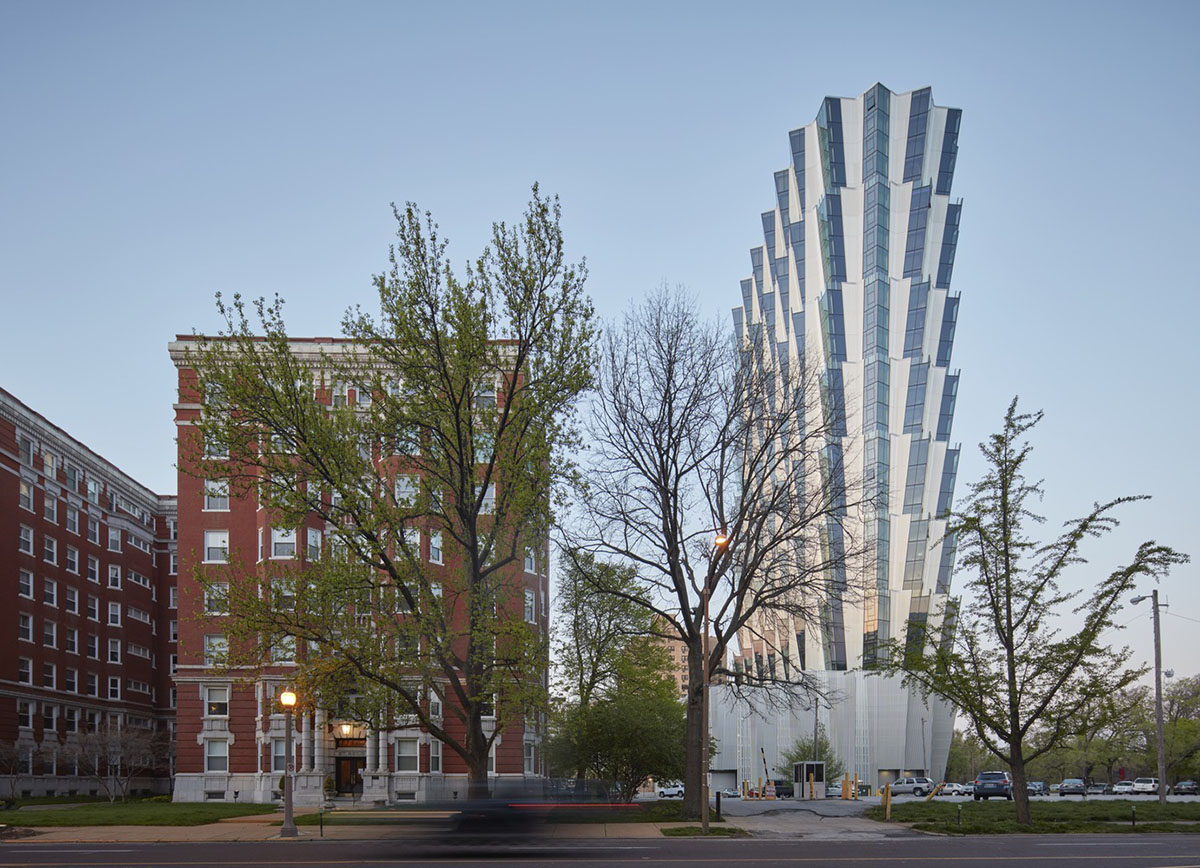
Image © Tom Harris
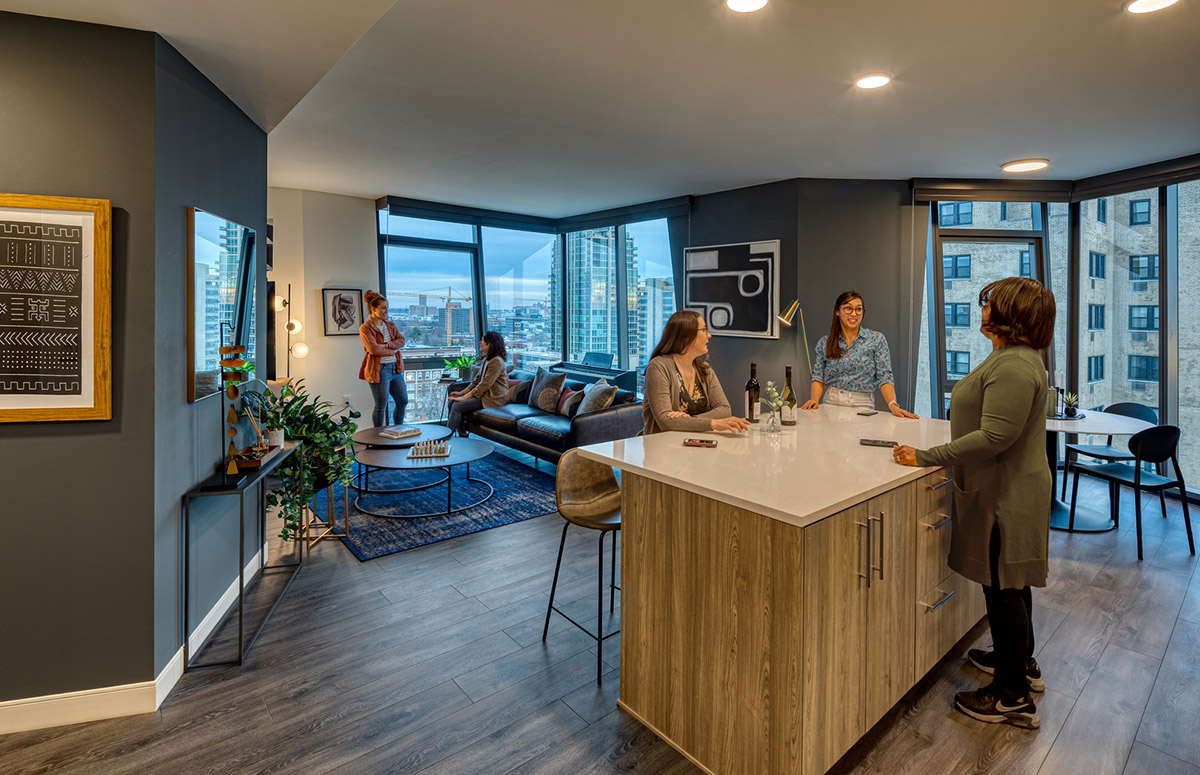
Image © Sam Fentress
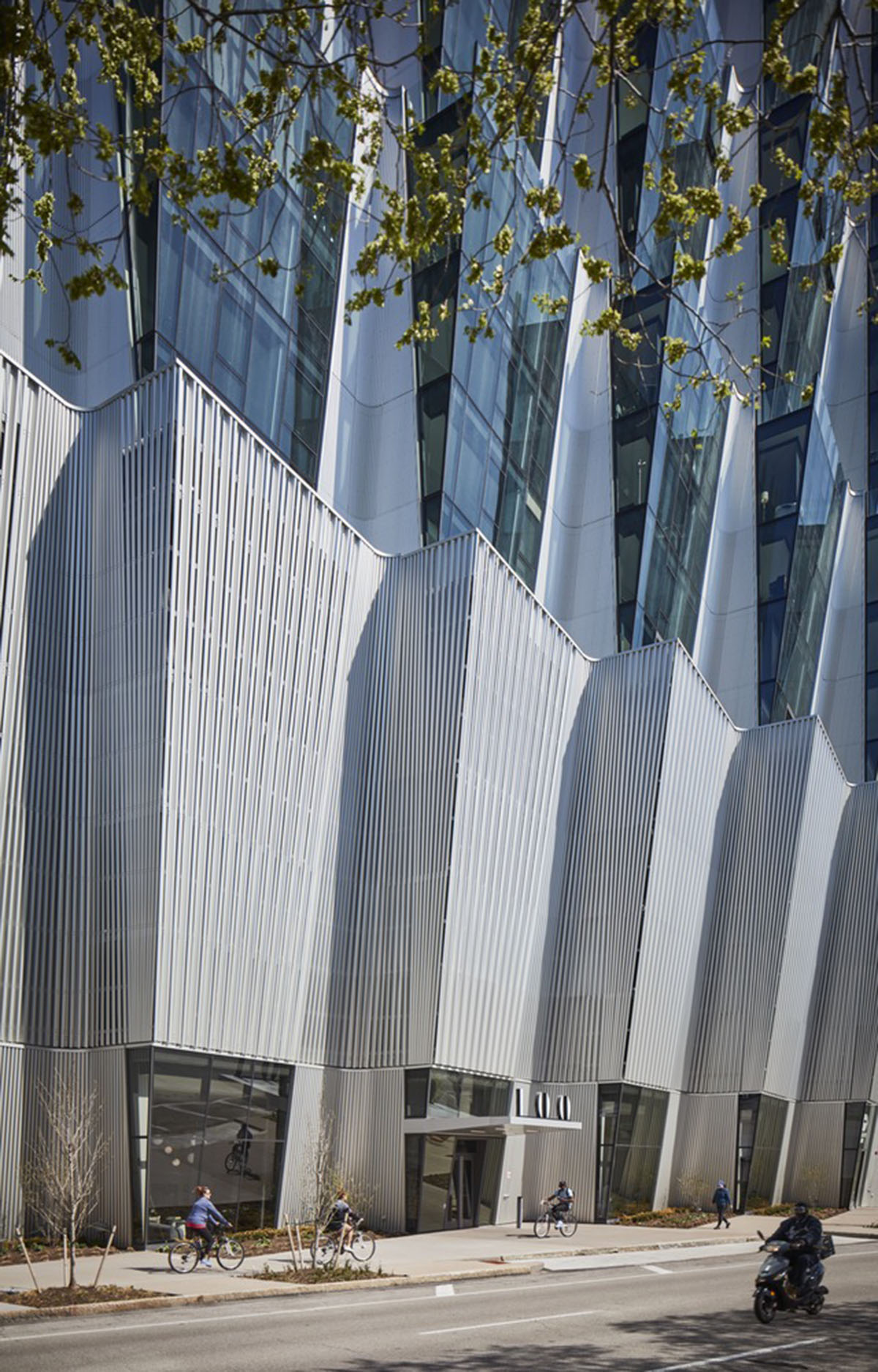
Image © Tom Harris
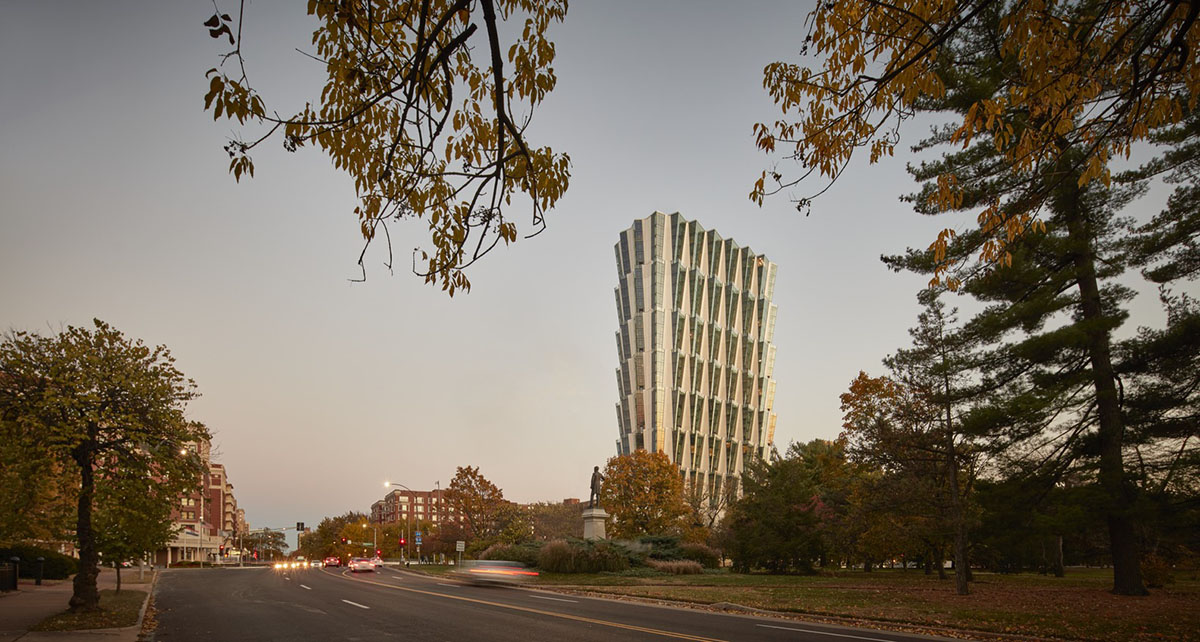
Image © Tom Harris
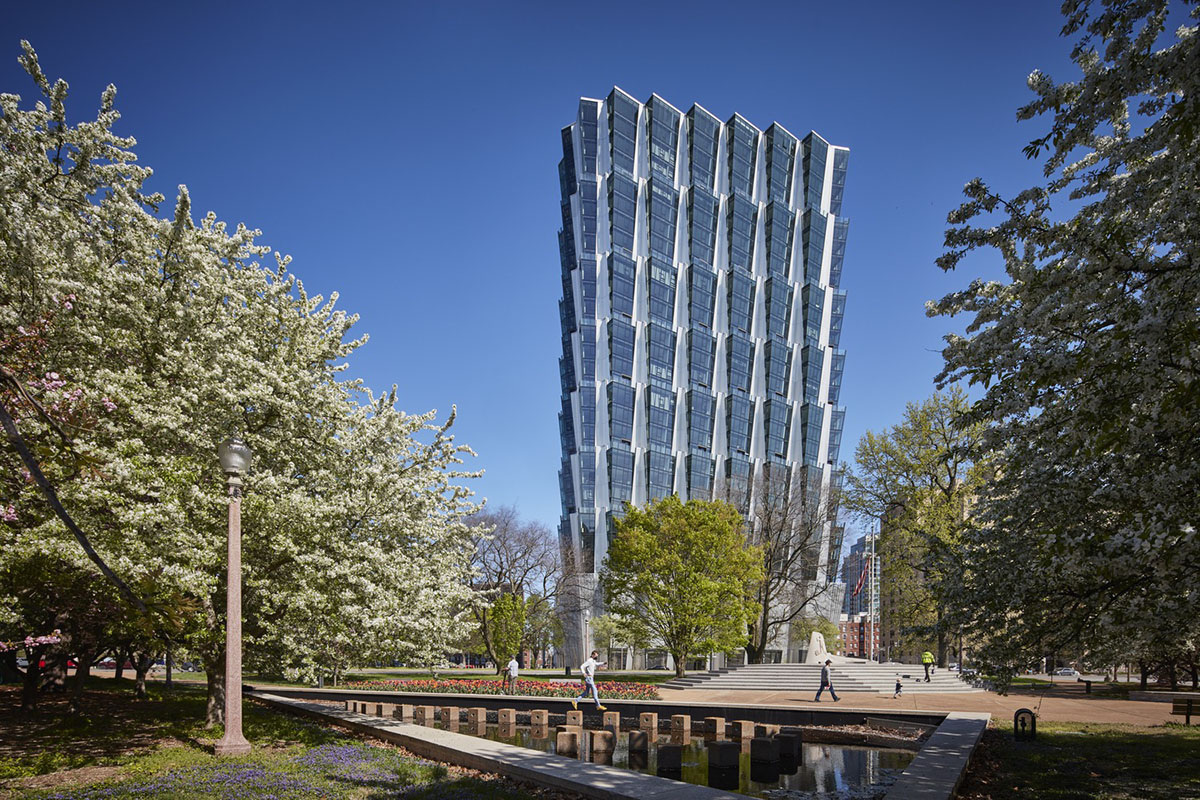
Image © Tom Harris
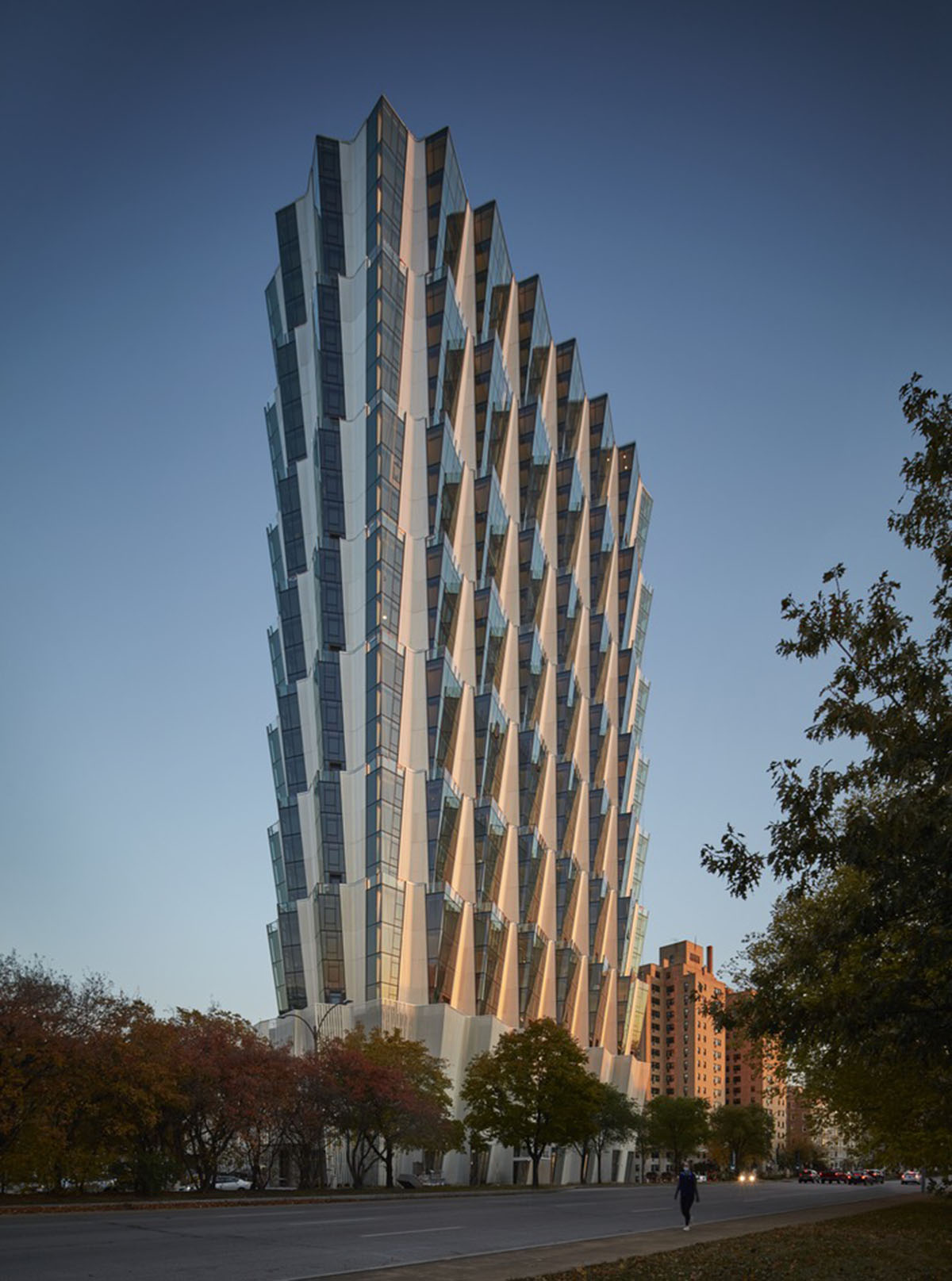
Image © Tom Harris
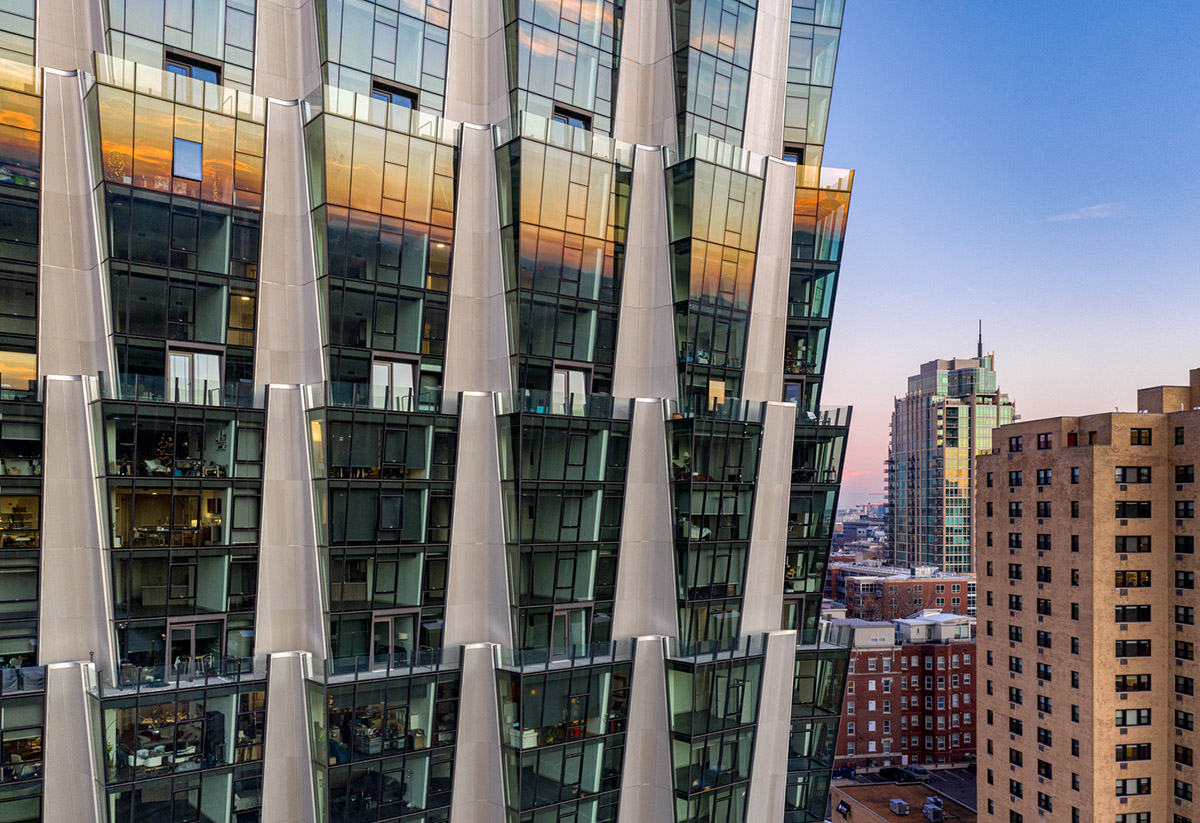
Image © Sam Fentress

Site plan
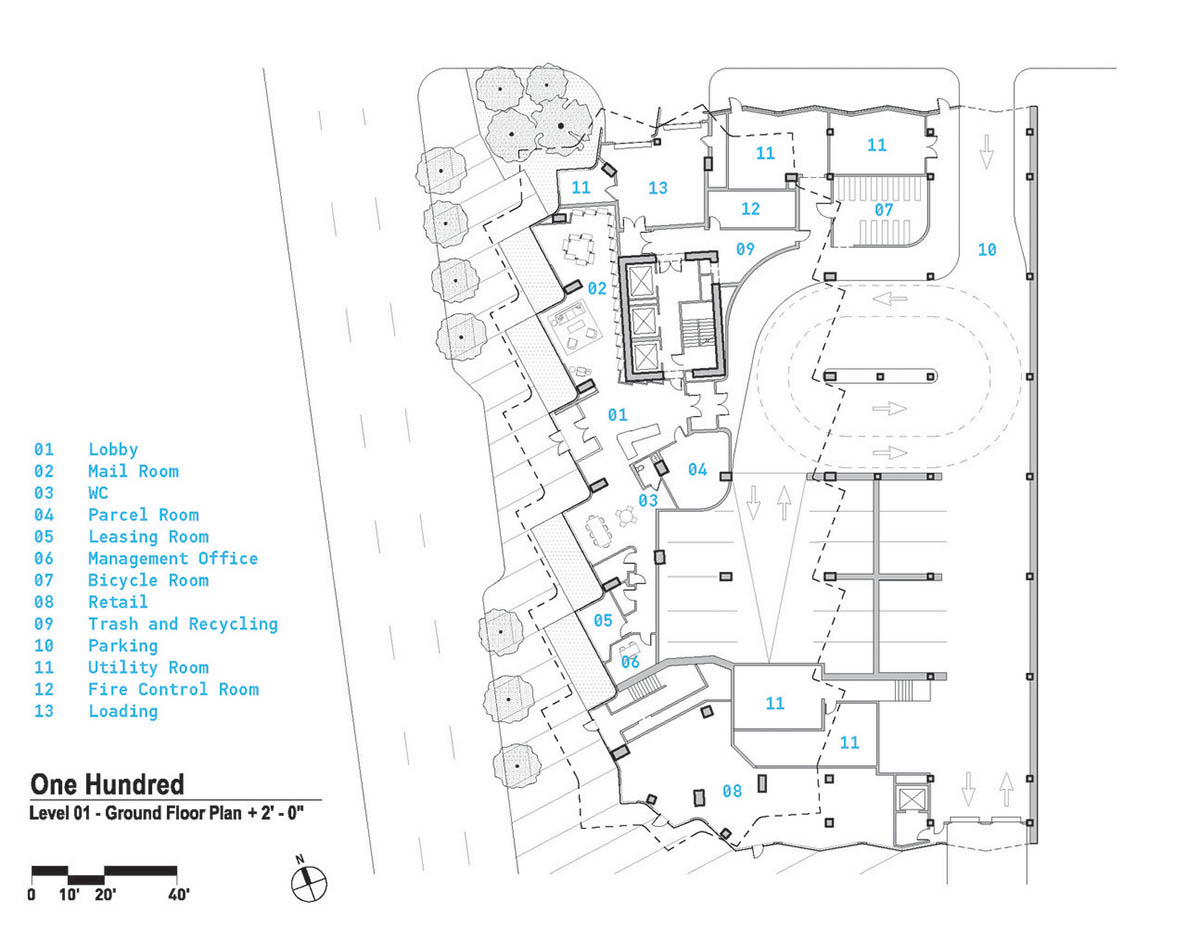
Ground floor plan
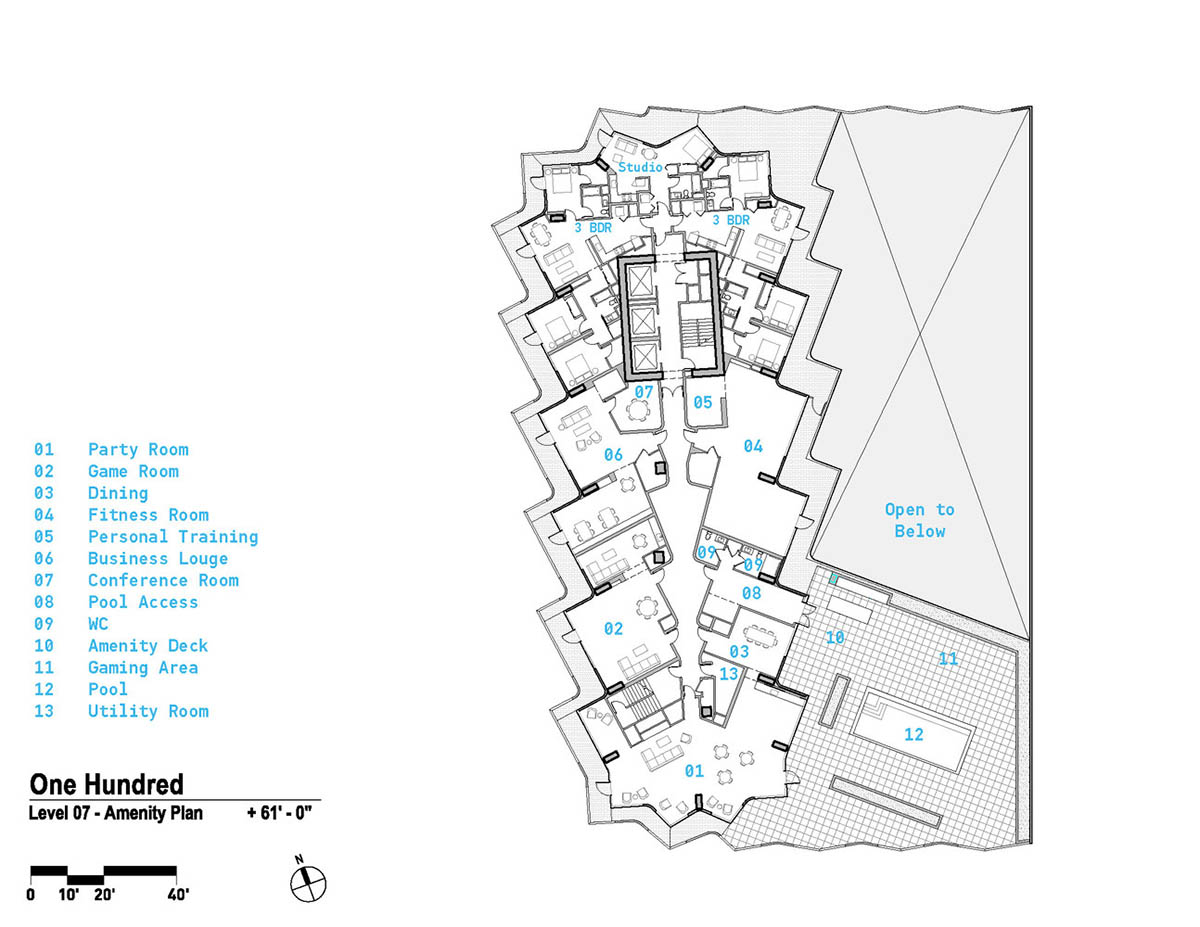
Amenity floor plan
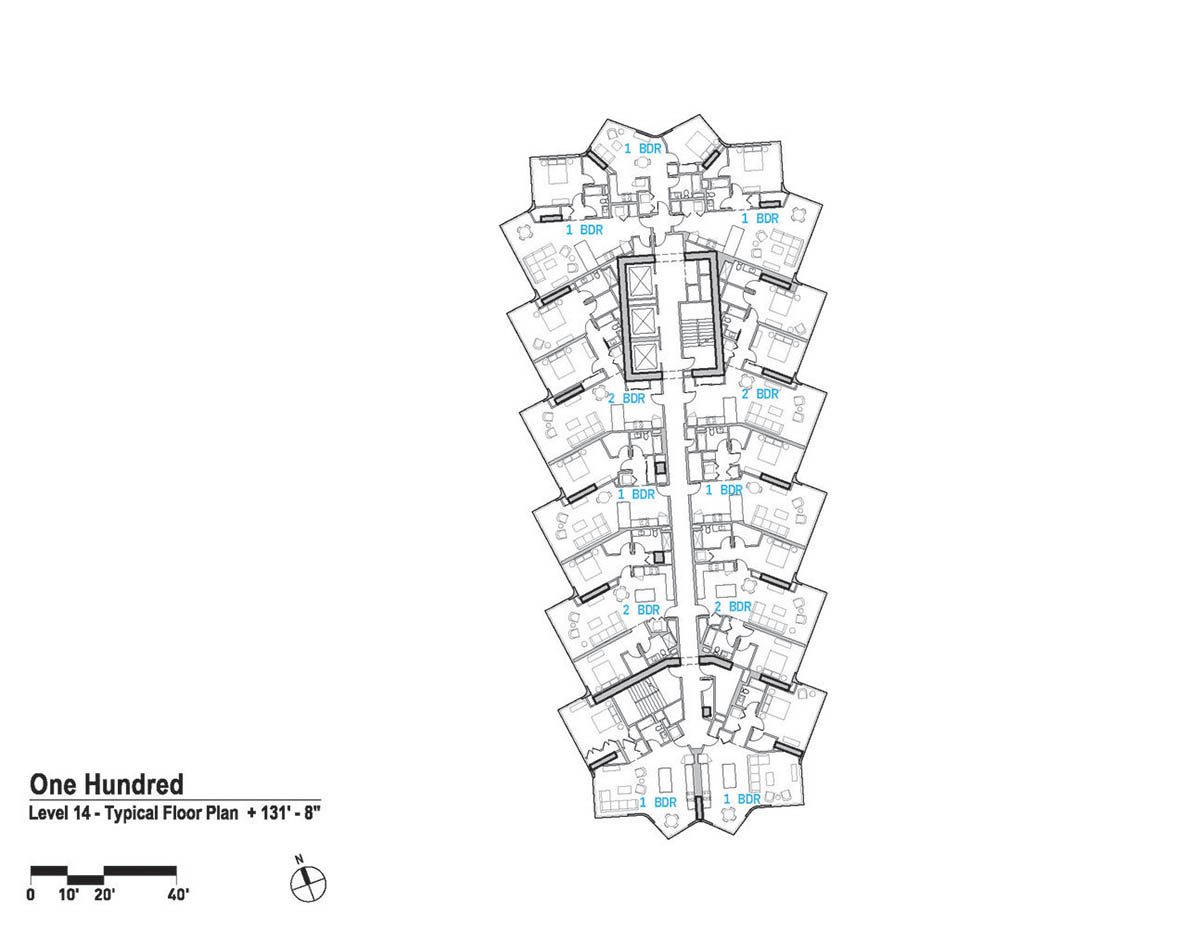
Level 14 typical floor plan
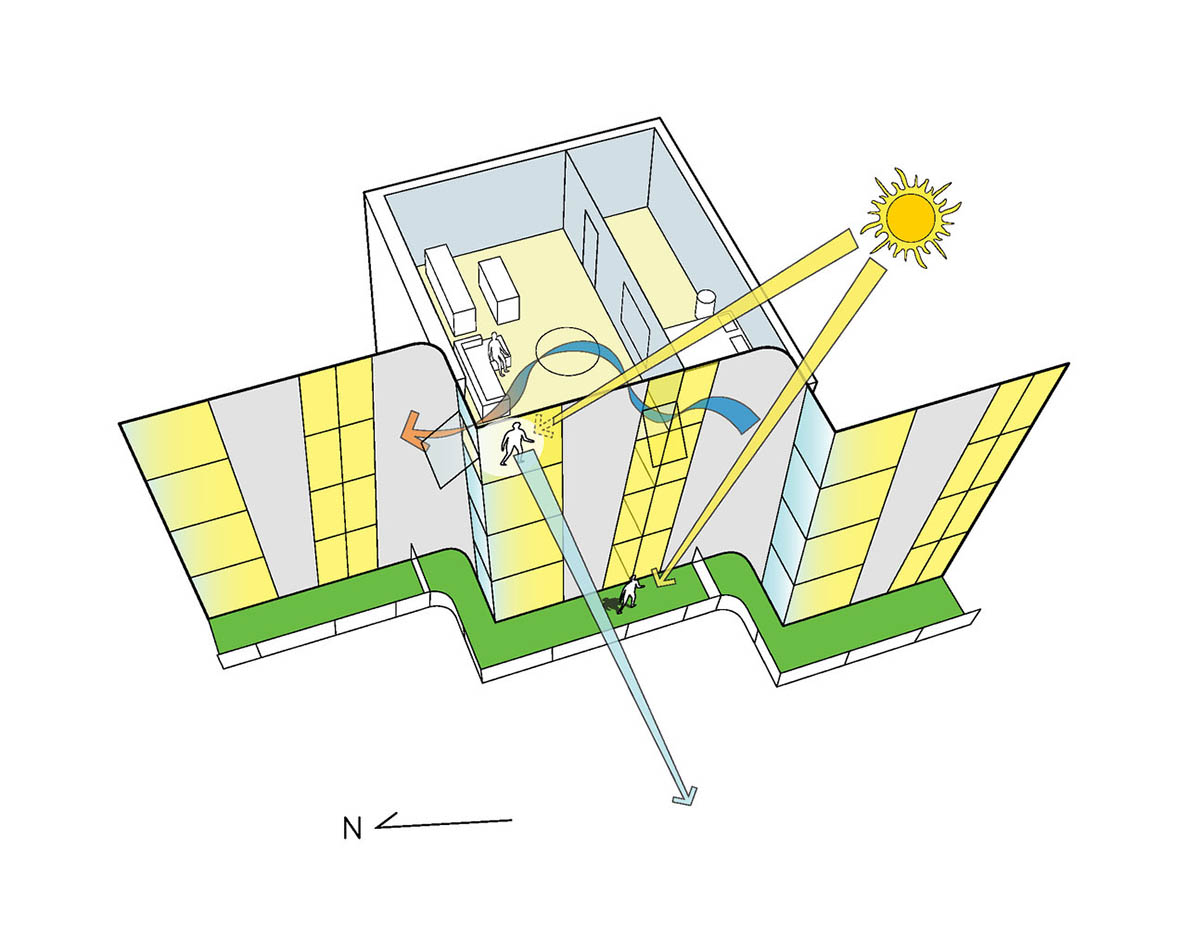
Façade detail
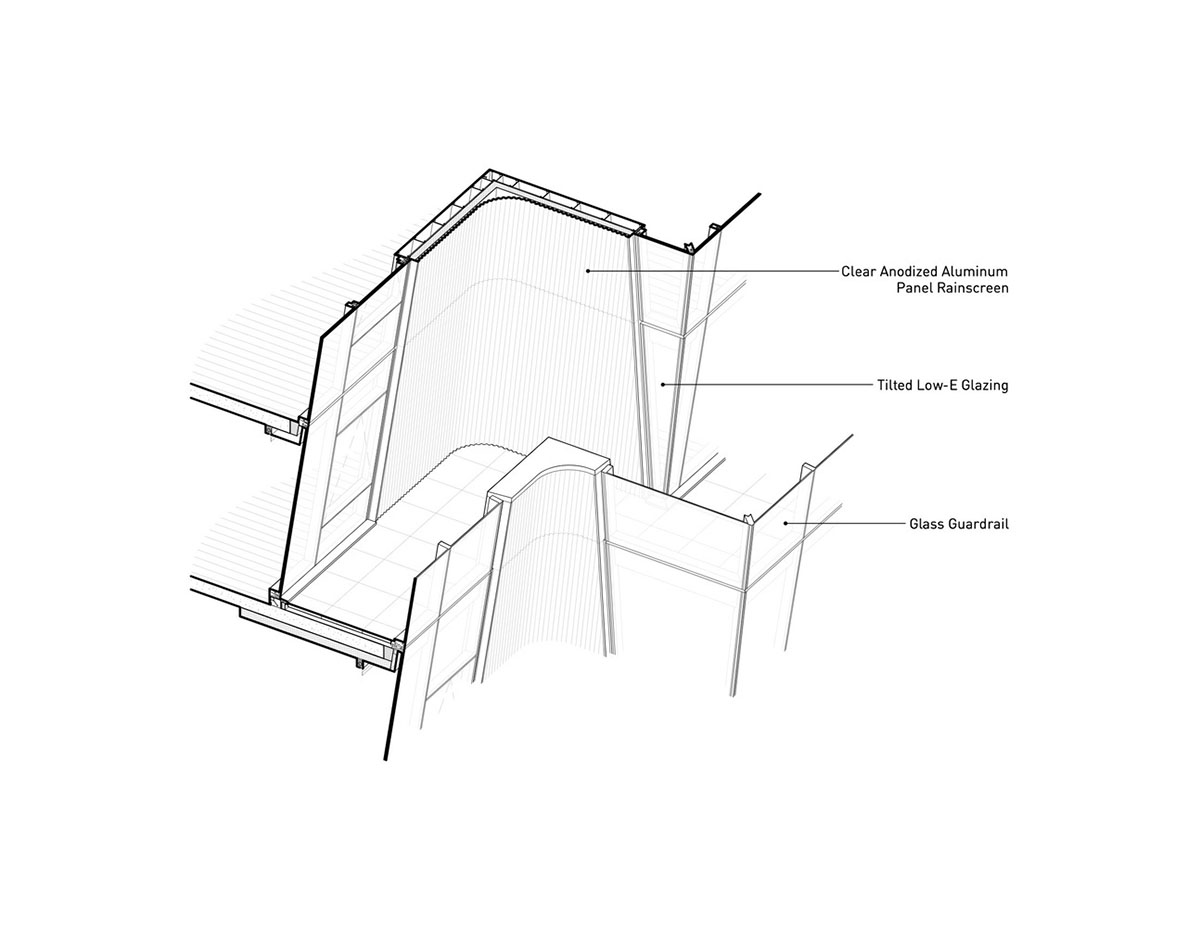
Façade detail
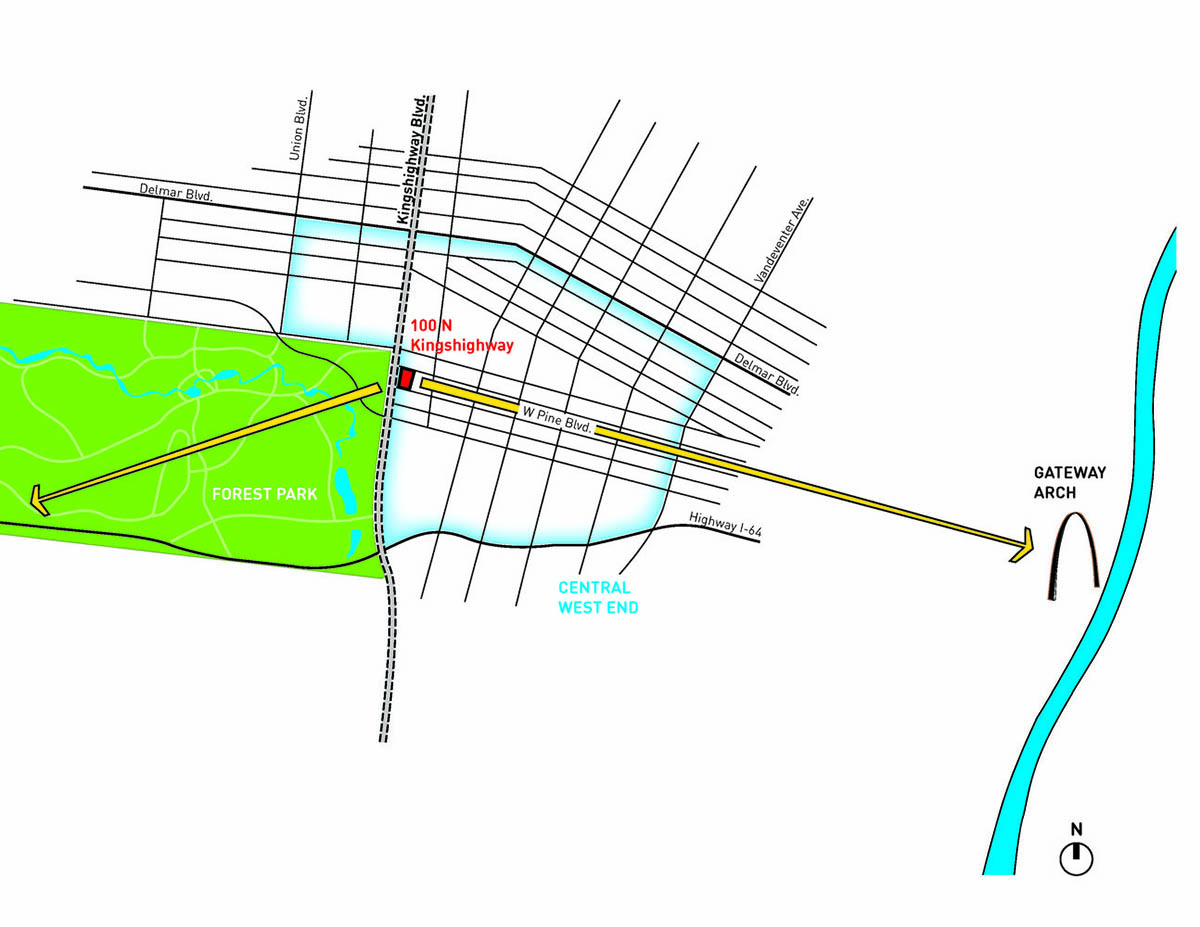
Central West End Diagram
Project facts
Project name: One Hundred
Architects: Studio Gang
Location: St Louis, Missouri
Size: 520,000 square feet (48, 310 square metres)
Date: 2020
Structural Engineer: Magnusson Klemencic Associates
Mechanical Engineering: Charles E. Jarrell Contracting Co
Electrical Engineering: Sachs Electric Company, DeLuca Plumbing
Civil engineering: Stock & Associates Consulting Engineers
Landscape Architect: Arbolope Studio
Lighting Consultants: MorLights
Residential Interiors: Mac Development
Mep Engineer: dbHMS
Fire Protection Consultants: FIRE Solutions
Facades Consultants: Studio NYL
Pool Consultant: Counsilman-Hunsaker
Parking Consultant: WGI
Code Consultants: Code Consultants
Vertical Transportation Systems Consultants: Jenkins & Huntington
Specifications Consultant: Core 10 Architecture
General Contractor: Clayco
Top image © Sam Fentress
All images © Sam Fentress and Tom Harris
All drawings © Studio Gang
> via Studio Gang
