Submitted by Pappal Suneja
The 'House of Knowledge' by Space Race Architects
India Architecture News - May 27, 2021 - 20:21 6280 views
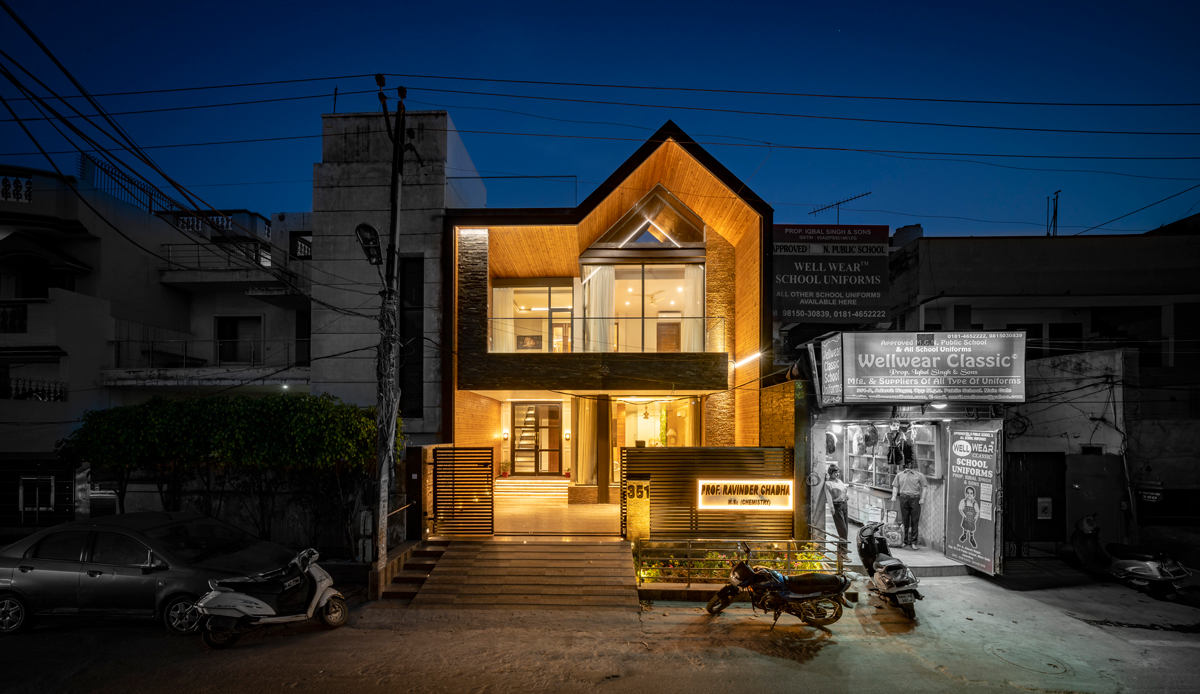
The ‘House of Knowledge’ designed for the Chadha's by Space Race Architects is situated in a busy neighborhood of Jalandhar, Punjab. The household wakes up daily to the morning bell of the school across the road. We can find two young boys scurrying for school, while the mother, a school principal, and the father, a chemistry professor, swiftly get ready to attend to their respective students. For this nuclear family of four, life is a perpetual learning process. So when they approached Space Race to renovate their existing Jalandhar home, the architects knew immediately that for the Chadha’s, this open mindset had to reflect in their new home as well. Being an old property, the existing walls constrained the architects, but despite the immovable, the challenge was to achieve a home that would remain open to all, while maintaining a sense of privacy to allow family life to flourish uninterrupted.
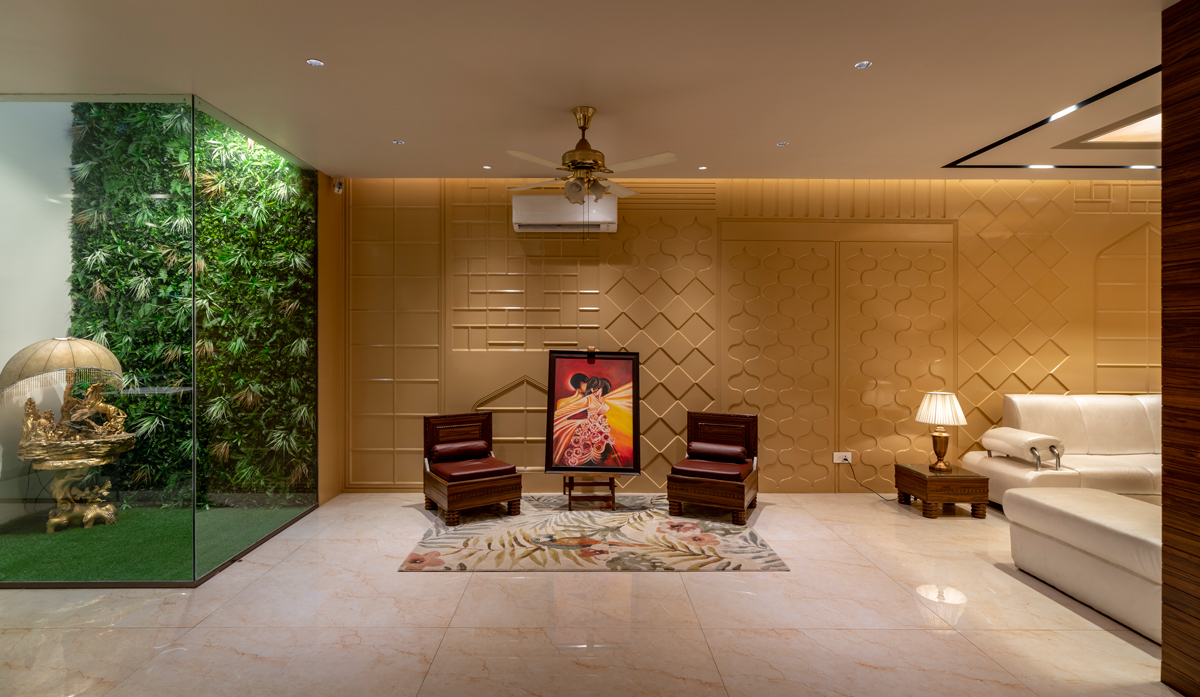
For a long time, the Chadha household has functioned as both a home and a coaching institute for senior secondary students. Being a place of work and personal life, clear segregation between the two functions was a core idea behind the renovation. With the demands of privacy and individuality of a nuclear family structure, they viewed the project as an opportunity to not only modernize the house and but also nurture family ties. An open-plan design of family spaces such as the kitchen, dining, formal and informal sitting rooms allows the family to organically converge, while bedrooms create an opportunity for privacy and independence that growing children especially need.
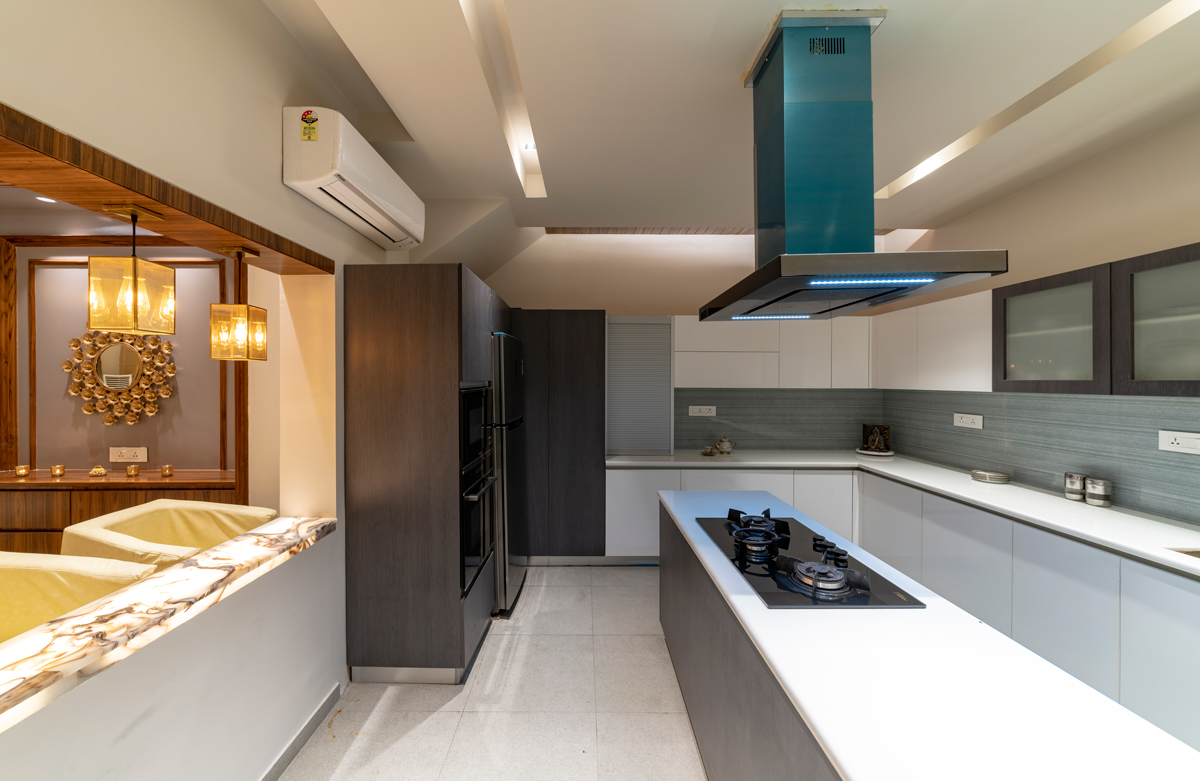
They transformed the staircase into an external element to divide the two levels in the house into a separately functioning home on the ground floor and the coaching center on the upper floor. The architects modernized the house by carving straight lines out of the existing curvilinear facade. By providing a modernistic pitched roof, with wooden under-cladding and lighting, one views the upper floor as perched on a weightless glass-clad ground floor–lending a floating mass-like volume to the house. Further, a widened entrance gate makes the house look more welcoming to students and guests alike.
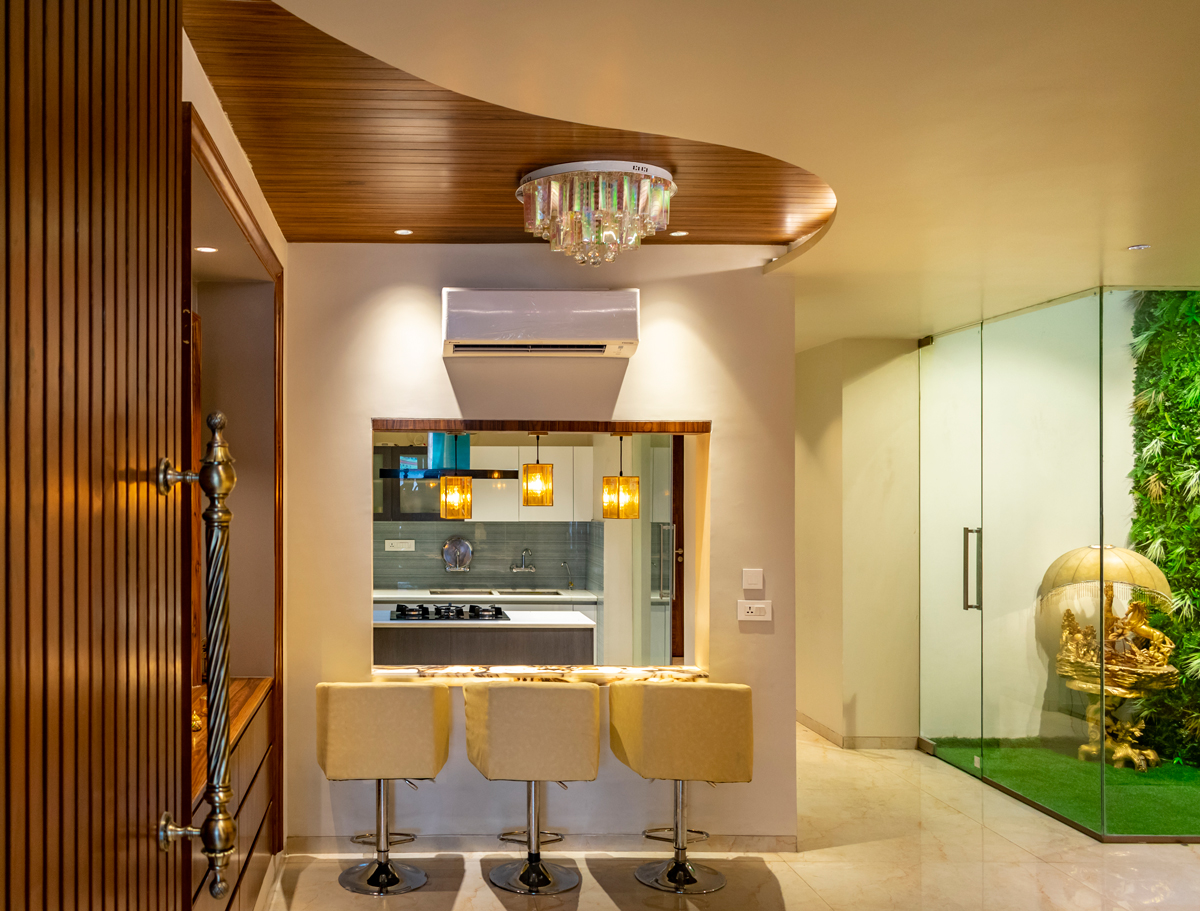
Inside the house, an open kitchen and a double-height lobby greet the person entering. Natural light from the skylight above lends a joyful vibe to the entrance while the chandelier above a touch of elegance. Large barrier-free open spaces integrate family spaces, and also make the house seem more spacious. Light wells and landscaped courtyards pierce interior spaces, adding visual comfort through the house with ambient sunshine and splashes of green.
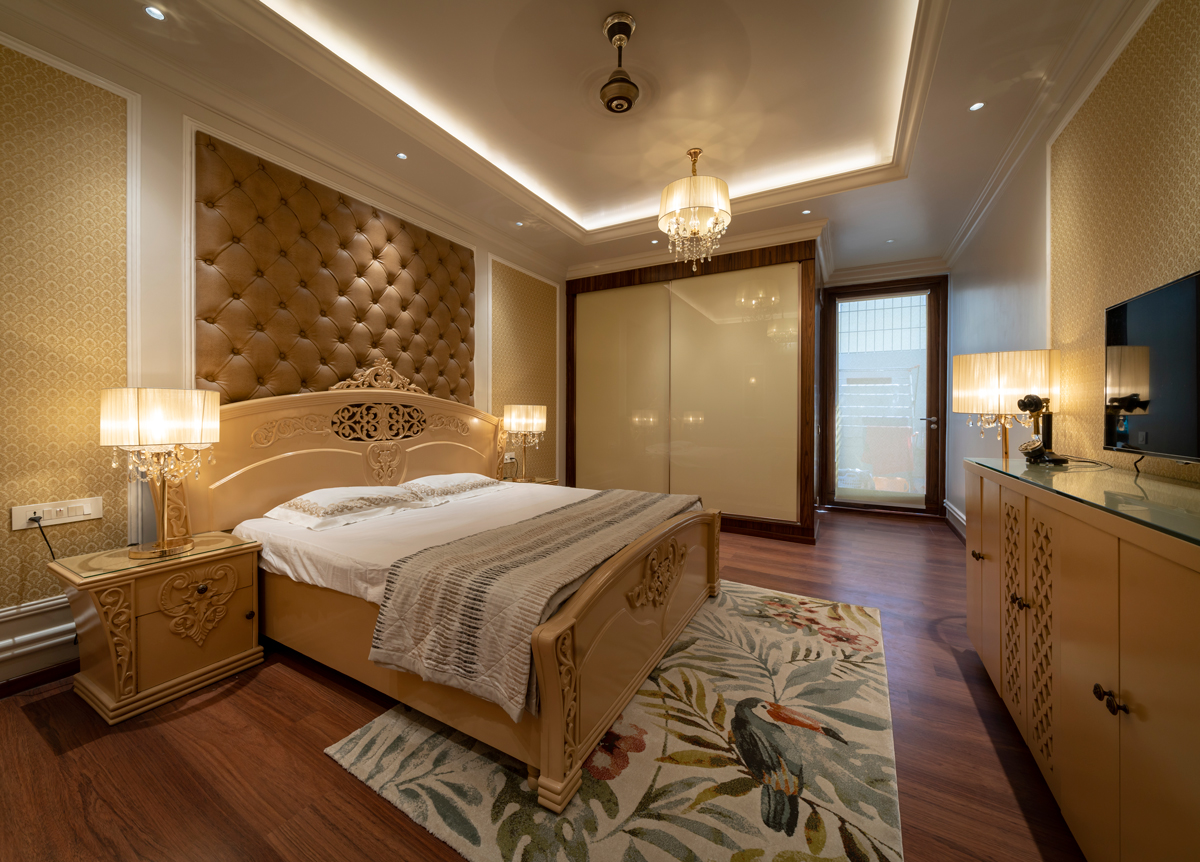
Both bedrooms exude luxury and personal comfort. The Master bedroom runs a classical theme, with rich fabrics, textured wallpapers, ambient lighting, and classical motifs. The children’s bedroom embraces a more modern theme, with warm wooden cladding making it feel like a den or a cozy nook for the children. The bathrooms similarly complement the opulent nature of the bedrooms. Italian marble-clad walls and floor freestanding washbasins give an interesting layout that makes the bathrooms seem even more luxurious than back-lit onyx countertops.
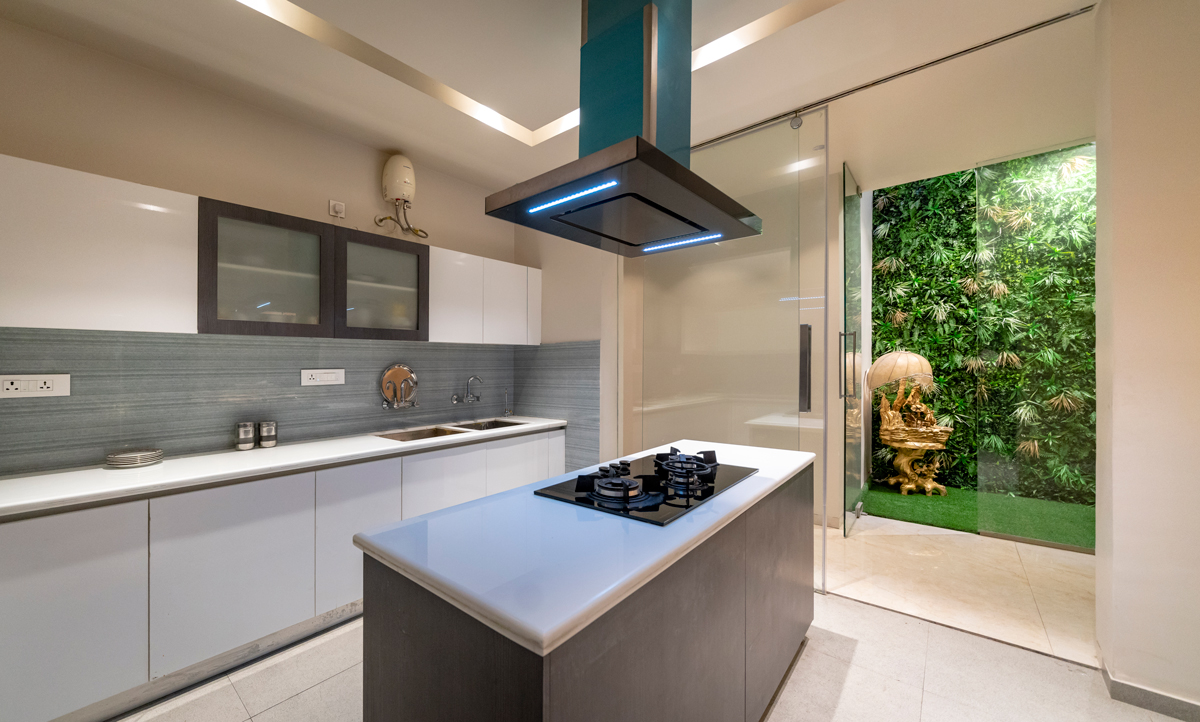
The architects at Space Race are well equipped to design luxury experiences. But in the grandiose comfort, they also remembered to keep in check the simpler pleasures in life. As the glorious pitched roof balcony overlooks the school across the street, it reinforces the connection of the Chadha family with education and the discipline of lifelong learning. Sipping tea on the balcony, watching the bustle of school children every morning, is a reminder that no matter how busy life gets, it is these intangible experiences that make this house of knowledge a memorable home.
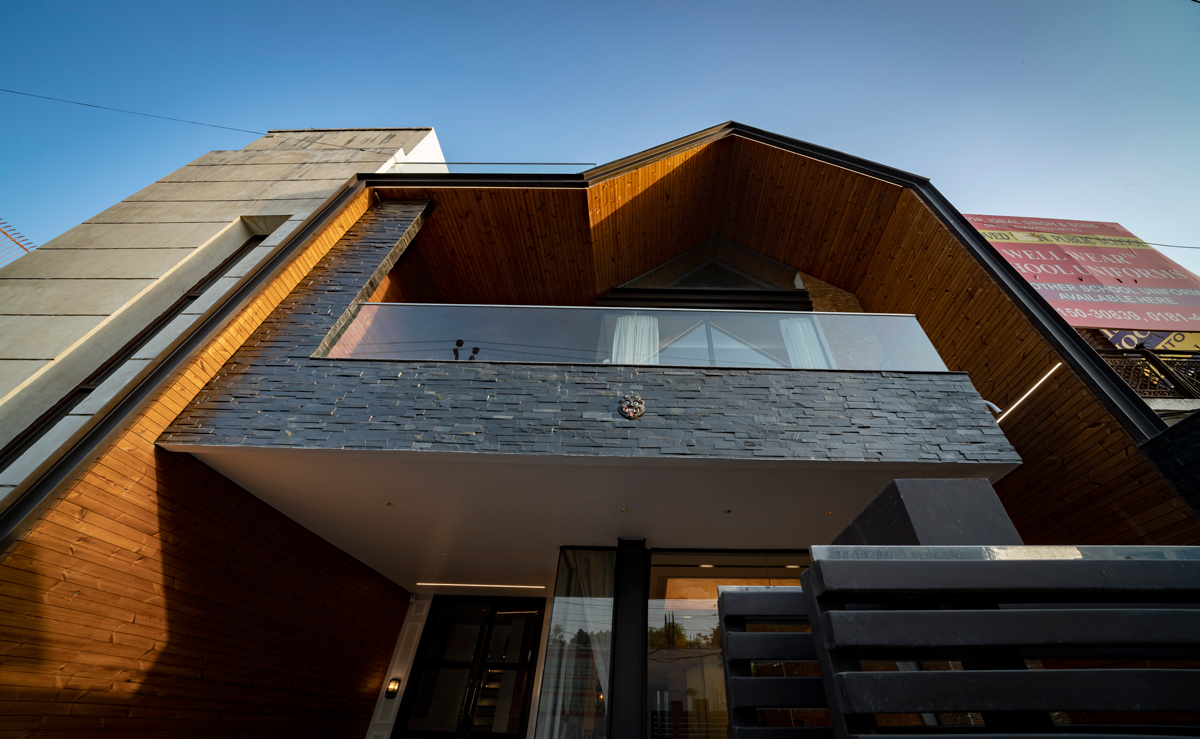
Fact File
Architecture Firm: Space Race Architects.
Project Completion: 2019
Client: Prof. Ravinder Chadha
Plot size: 25.8 by 83.7 feet, East-facing
Covered area: 3850 sq ft
Principal Architect: Ar. Thakur Udayveer Singh
Specialist Design Team: Ritika Singh
All Images courtesy of Nakul Jain
> via Space Race Architects
