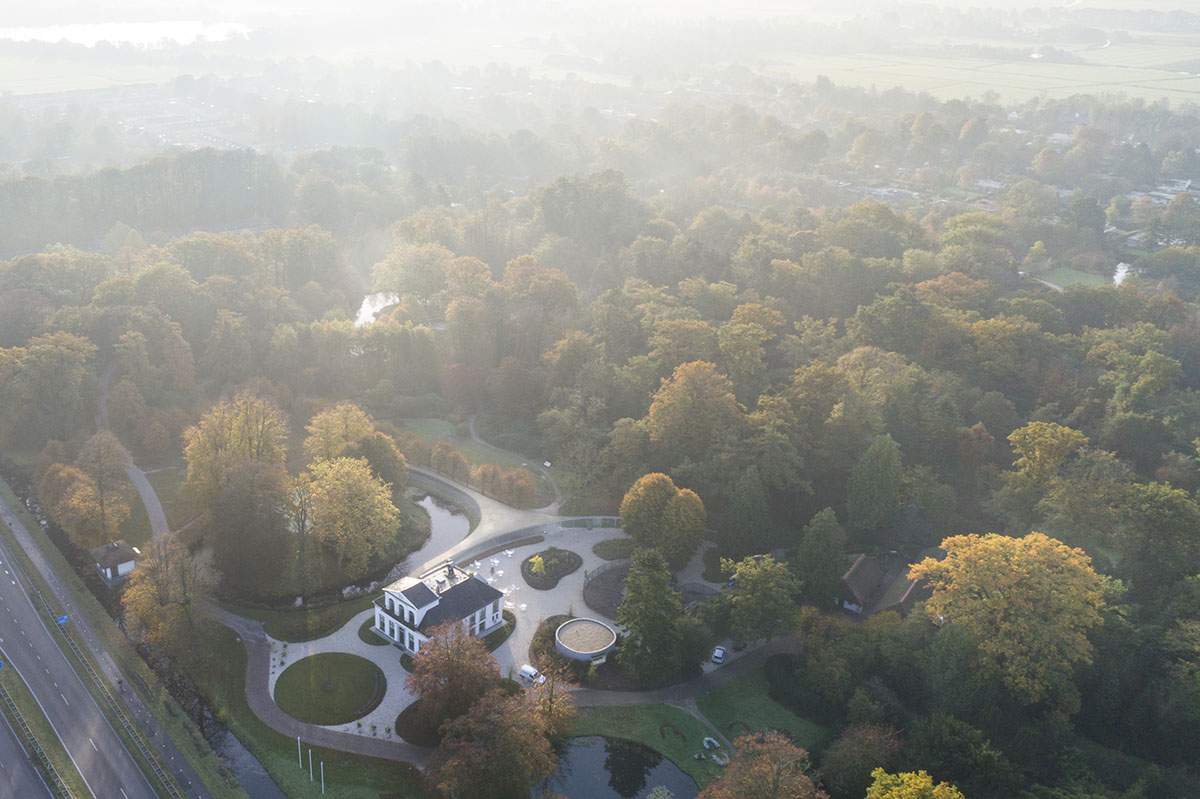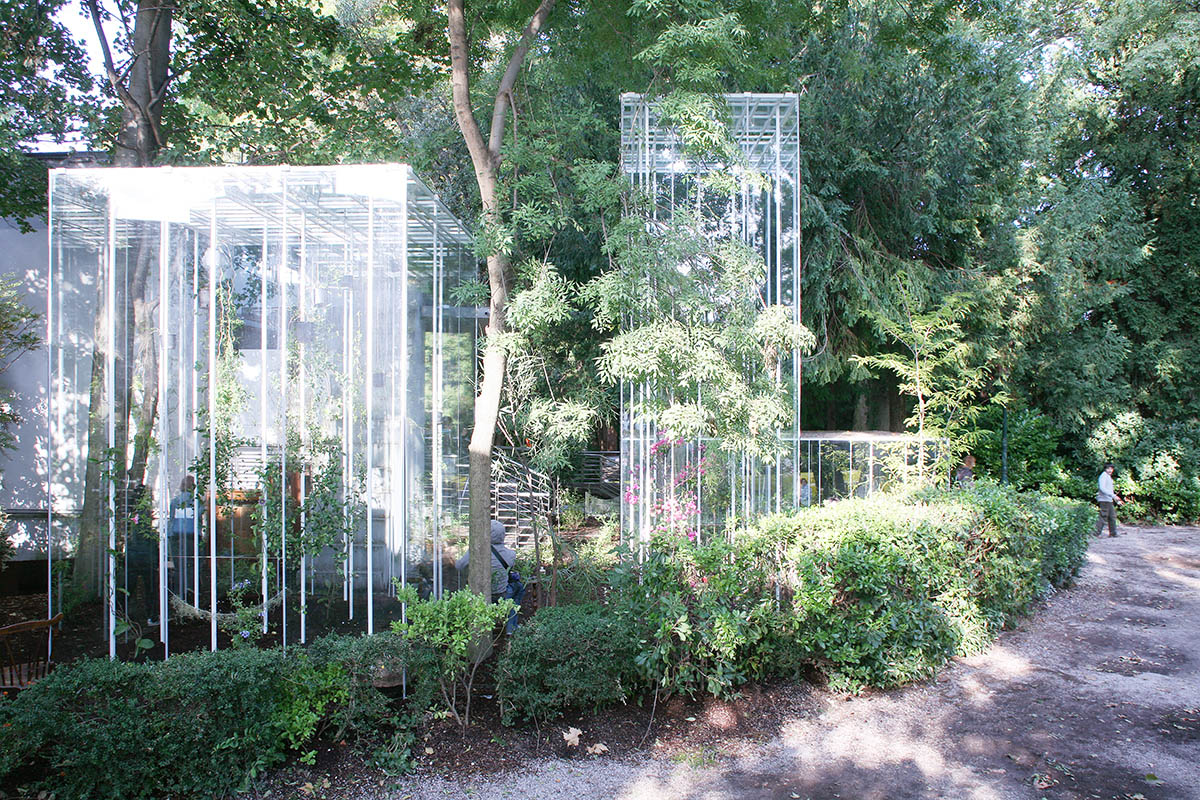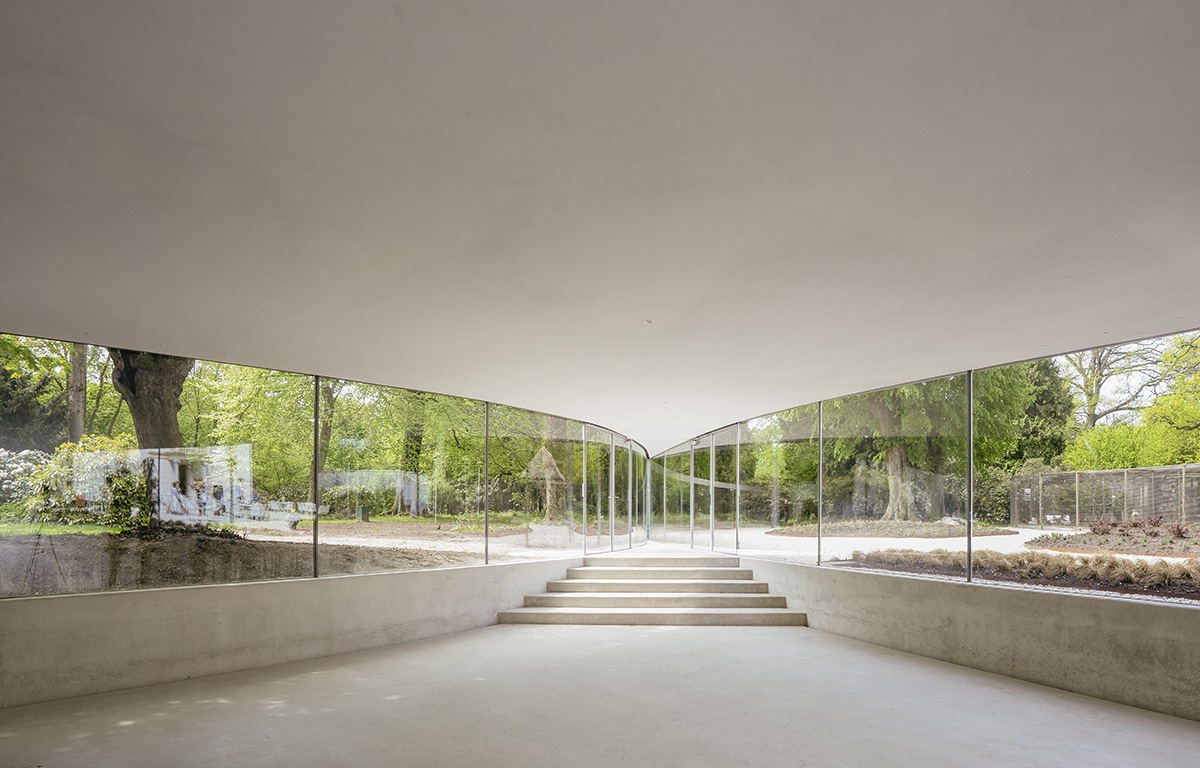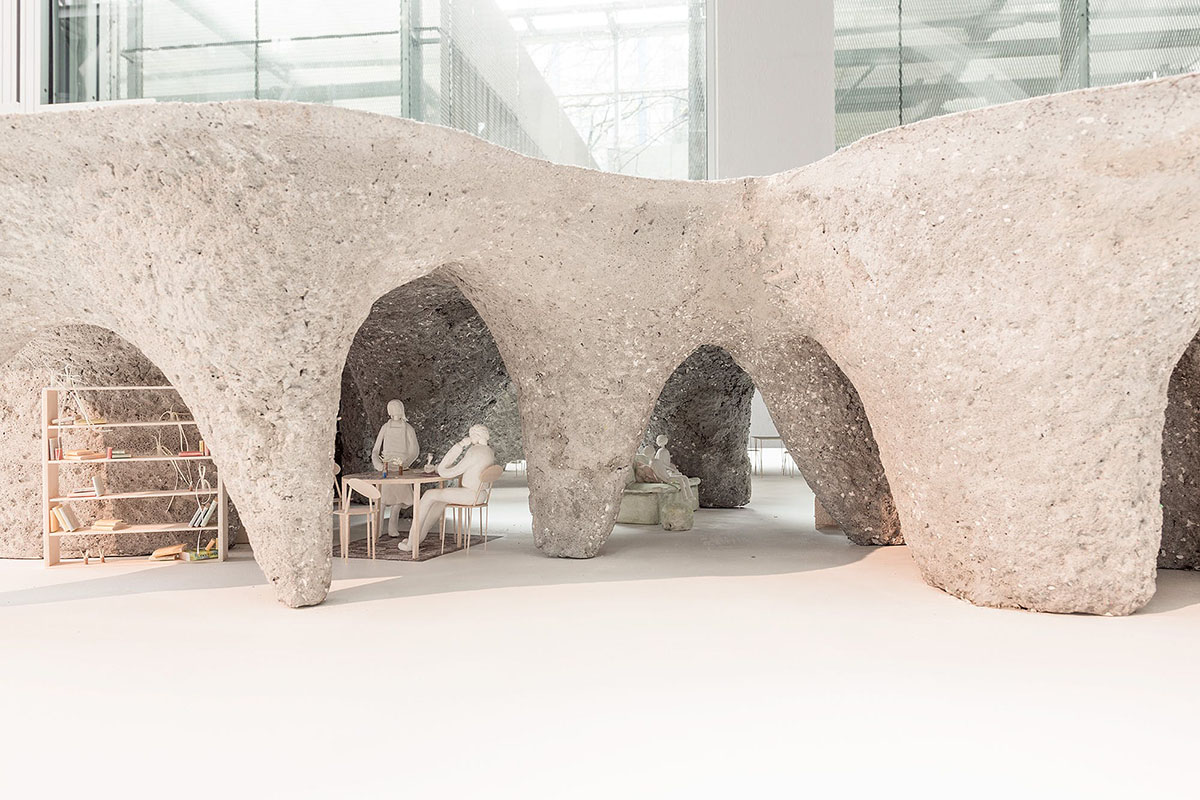Submitted by WA Contents
Five key projects of Junya Ishigami named as 2019 Serpentine Pavilion designer
Japan Architecture News - Feb 15, 2019 - 04:00 21795 views

Japanese architect Junya Ishigami has been named as the designer of the 2019 Serpentine Pavilion, announced by the Serpentine Galleries yesterday. The 2019 Serpentine Pavilion will be installed in Kensington Gardens, London between 20 June and 6 October 2019.
Releasing the first images of the pavilion, Ishigami's design will offer "a free space" with hilly roof made of rocks - the pavilion starts at the lowest point on the ground and rises to upward creating a sense of play in human scale.
Junya Ishigami runs his own firm Junya Ishigami + Associates in Tokyo and the architect is known is known for his experimental structures that interpret traditional architectural conventions and reflect natural phenomena in a new contemporary language.

Ishigami's proposal for Serpentine Pavilion 2019, Design Render. Interior View. Image © Junya Ishigami + Associates
Ishigami, 45, previously worked as an architect at SANAA before founding the prize-winning Junya Ishigami + Associates in 2004. The architect is the winner of the Golden Lion award at the Venice Biennale of Architecture in 2010, he was the subject of a major and critically acclaimed solo exhibition at the Fondation Cartier in Paris in 2018 that is traveling to the Power Station of art in Shanghai later this year.
He is known for designs with dream-like qualities that incorporate the natural world, such as landscapes, forests and clouds, in an architectural practice that places humankind as part of nature.

Ishigami's proposal for Serpentine Pavilion 2019, Design Render. Exterior View. Image © Junya Ishigami + Associates
The studio’s design philosophy explores pushing the boundaries of what is possible in architecture, by challenging existing architectural methodologies and proposing alternatives.
Ishigami's projects have ranged from the Kanagawa Institute of Technology’s KAIT Workshop in 2007; a kindergarten with cloud-shaped walls in Atsugi to the design of Japanese Pavilion at the 11th Venice Architectural Biennale in 2008.
The studio is currently working on a university multi-purpose plaza, Chapel of Valley, a worship space to be built in Rizhao, China; the redevelopment of the Russian Polytechnic Museum in Moscow; the Park Groot Vijversburg Project in the Netherlands; and residential projects in Dali, China.
In 2014, Ishigami was appointed as the Kenzo Tange Design Critic at the Harvard Graduate School of Design. He also teaches internationally, currently at Columbia University.
To get to know the architect more closely, we have picked up the five projects of the architect built so far:

Image © Junya Ishigami + Associates
Japanese Pavilion displayed at the 11th Venice Architectural Biennale in 2008
For the pavilion, Junya Ishigami designed a group of small greenhouses around the Japanese Pavilion. The architect used a different installation format, an alternative method of showing architectural forms, has a parasitical relationship to the existing structure.
Themed as "Extreme Nature: Landscape of Ambiguous Spaces", in the Japanese Pavilion, Ishigami shows a completely different approach in order to present new possibilities of architecture by constructing “buildings” at a scale of 1:1.
Ishigami’s greenhouses were not equipped with air control systems and are not sealed off from the outside by a strong barrier, so they do not create a perfect artificial environment. The weakness of the barrier results in an ambiguous mixing of elements from the internal and external environment. With the help of botanist Hideaki Ohba, Ishigami aims at presenting a variety of plant life that creates a slight disturbance in the landscape of the park.

Image © Junya Ishigami + Associates
Park Groot Vijversburg Visitor Center, Tytsjerk, The Netherlands, 2012
Junya Ishigami designed this sweeping and transparent visitor center with Dutch Studio MAKS, after won a competition to transform the 19th century park in Tytsjerk. The project included overhaul of the renovation of existing villa and new greenhouses and outdoor public space.
The visitor center is designed as the intersection of three elongated pathways with fully glazed and continuous facade. The building is used for artistic and cultural facilities, as well as international art exhibitions, musical performances, church services and themed excursions.

Image © Junya Ishigami + Associates
KAIT Workshop, Kanagawa Institute of Technology in Japan, 2008
The building is located at the Kanagawa Institute of Technology campus in the suburbs of Tokyo and it is one of the significant buildings of Junya Ishigami for the idea of blurring spaces.
The building was designed to offer a range of experiences within the one open-plan volume, housing workshops, studio works, or relaxing. Reflecting the surrounding cherry blossom trees onto its transparent façade, the building enables a sense of flexibility for its users. The brief from the client called for a place where students could work on diverse self-initiated projects of making things, while also being open for local public usage.
"To ensure that users would be have the freedom to alter the spaces to meet different needs within a reasonably short time period, it began to make more sense to me to pursue flexibility in the relations between adjoining places, and in the way various spaces are connected with each other," said Junya Ishigami describing his project.

Image © Junya Ishigami + Associates
Botanical Garden Art Biotop / Water Garden, Tochigi, Japan, 2018
Located at the foot of the Nasu mountains, Art Biotop Nasu, Junya Ishigami designed a green space surrounded by trees and clear water and dedicated to art and creativity. "Visitors can stay in the forest residence, try their hand at glasswork and pottery, and even enjoy activities like cycling and horse riding."
The Botanical Garden Art Biotop was designed as an artistic environment combining the forest and the water, composed of hundreds of trees and countless biotopes.

Image © Giovanni Emilio Galanello
House & Restaurant, Yamaguchi, Japan, 2013
Ishigami's House & Restaurant is made of a series of big moulded columns that enable visitors to move inside freely. The architects takes inspiration from the dark and humid atmosphere of wineries, the labyrinthine galleries look like the building is excavated by worms and reveals cave-like spaces that are emerged naturally.
Ishigami's House & Restaurant is under construction in Yamaguchi, Japan. The building is made of a pouring concrete and a series of holes was implemented in the ground and concrete was poured into them, serving as natural formwork of the slab.
Top image: Visitor center park Vijversburg / STUDIO MAKS with the collaboration of Junya Ishigami & Ass. Image © Junya Ishigami + Associates
