Submitted by WA Contents
Junya Ishigami's refined models are on show with "poetic narrative" in Paris' Fondation Cartier
France Architecture News - Apr 11, 2018 - 04:02 19753 views
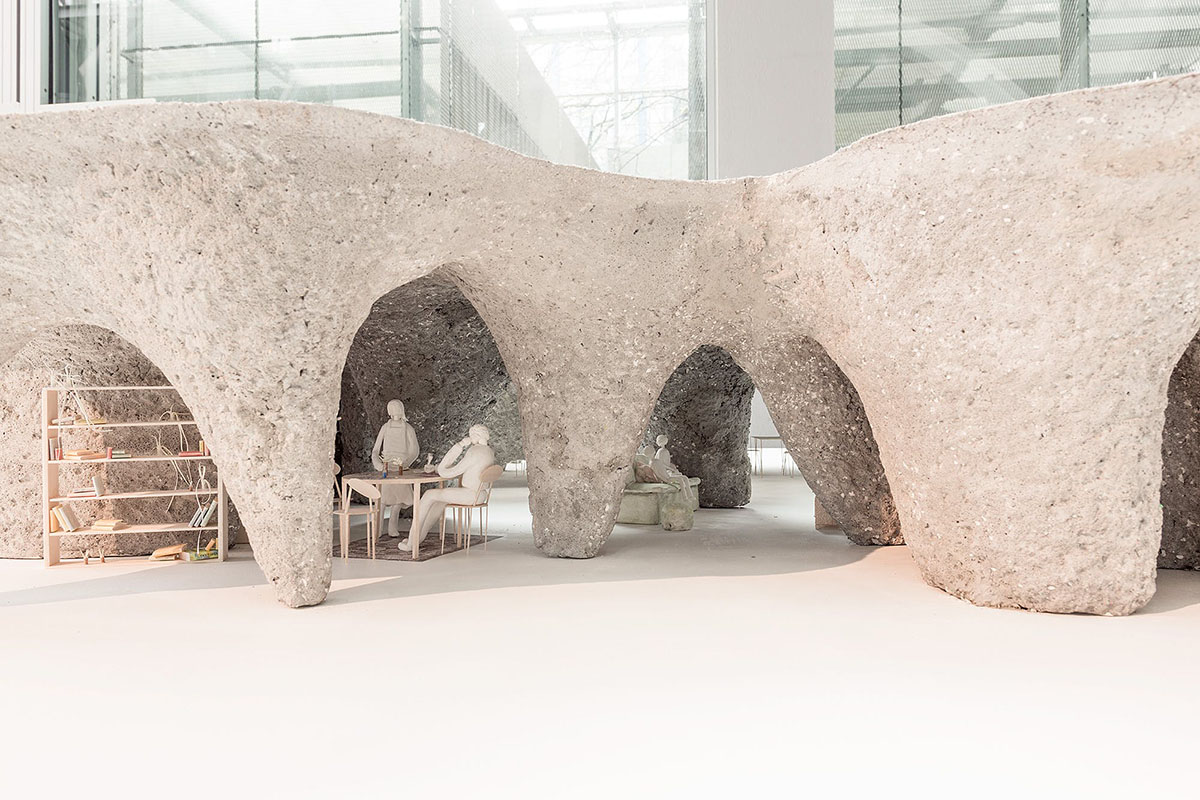
Japanese architect Junya Ishigami's twenty "highly-contextual" architectural models have been put on show at Fondation Cartier in Paris. The exhibition, titled Freeing Architecture, presents twenty key projects of Ishigami who have realised in Asia and Europe.
The language of the exhibition creates a quite "sensual" and "borderless" effect through its refined, light, pure, simplistic and elegant impression, which can be expressed as "a real poetry" flowing in the exhibition space.
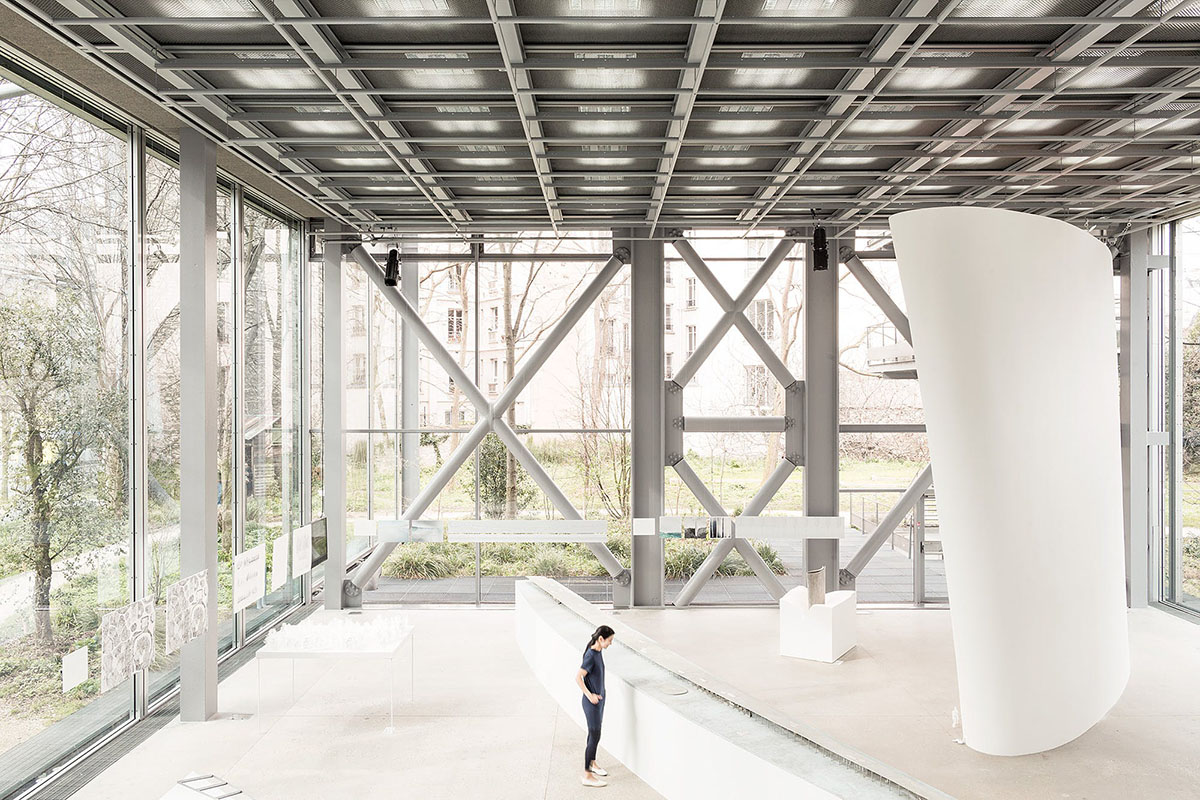
Image © Giovanni Emilio Galanello
Freeing Architecture is the first major solo exhibition that the Fondation Cartier devoted to the work of Junya Ishigami. Opened on March 30, 2018, Ishigami's poetic show can be visited until June 10, 2018. The exhibition is curated by Isabelle Gaudefroy.
Junya Ishigami is an important and singular figure of Japan’s young architecture scene, Ishigami is the winner of the Golden Lion award at the Venice Biennale of Architecture in 2010. He is best-known as the creator of a conceptual and poetic body of work in which the landscape occupies an important place.
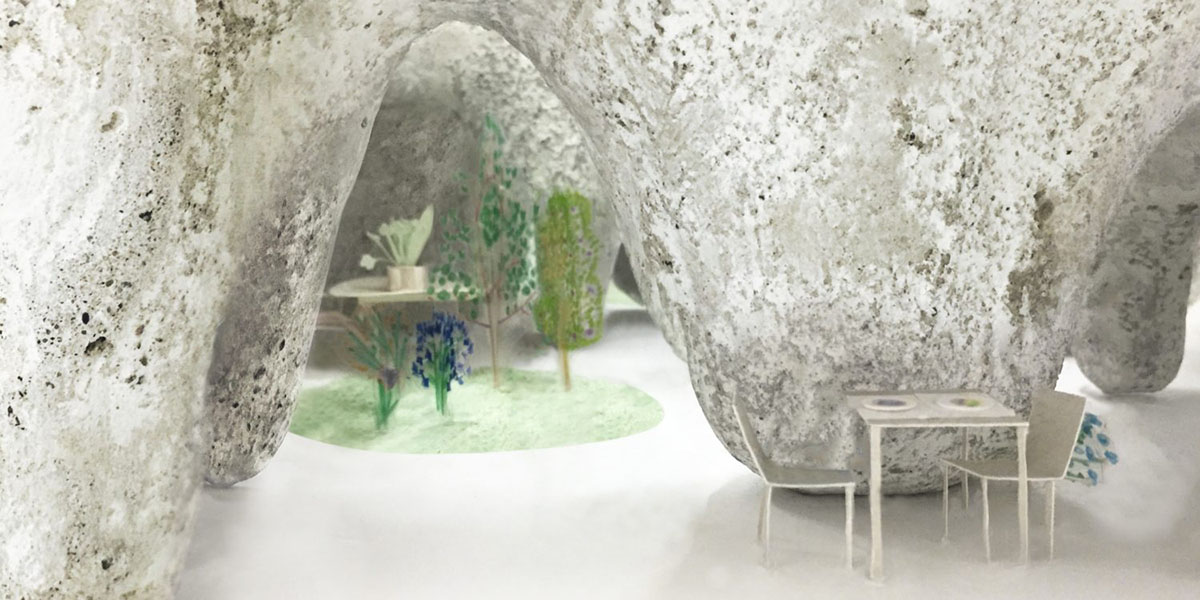
House and Restaurant, Yamaguchi, Japan. Image © junya.ishigami+associates
Twenty models are presented with a series of large-scale models, accompanied by films and drawings, which document their different stages of conception and construction.
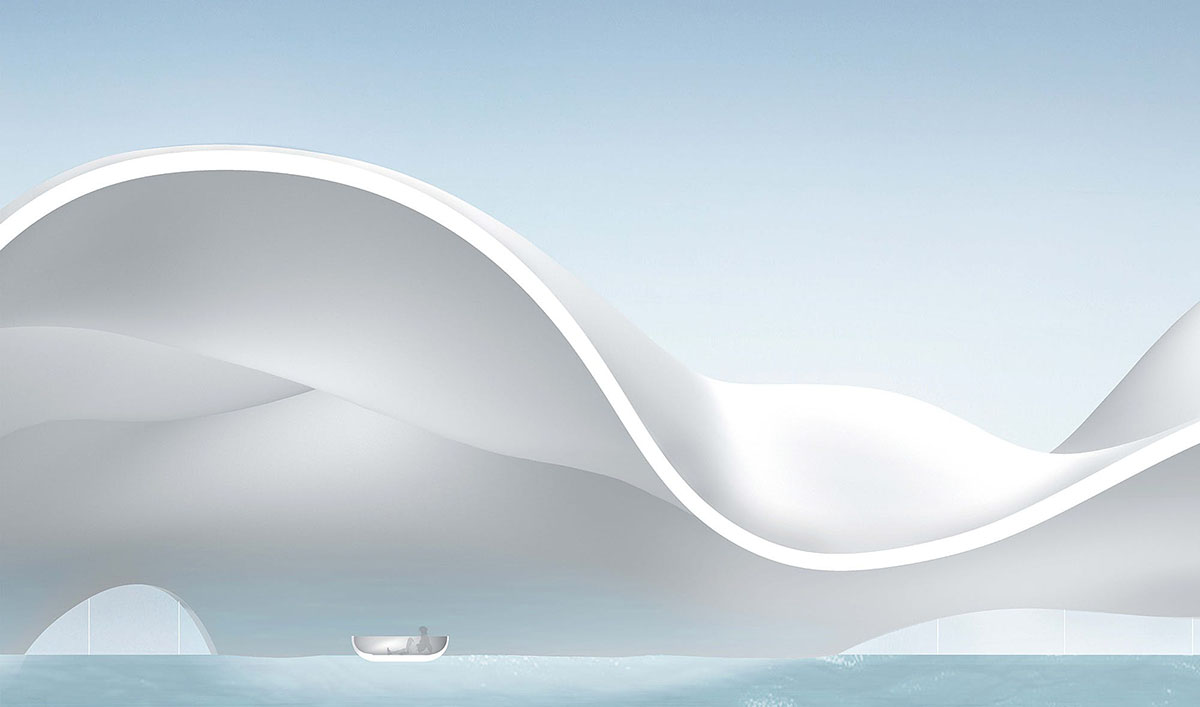
House of peace, sectional perspective. Image © junya.ishigami+associates
"A true ode to freedom, the exhibition Freeing Architecture demonstrates Ishigami’s astonishing capacity to think of his practice outside the limits of know-how and architectural thought. It takes the public on a journey into the artist’s imagination, revealing a multitude of poetic, sensitive worlds," stated in an exhibition description.
"I wish to think freely; to expand my perspective on architecture as flexibly, broadly, and subtly as possible, beyond the stereotypes of what architecture is considered to be," said Junya Ishigami.
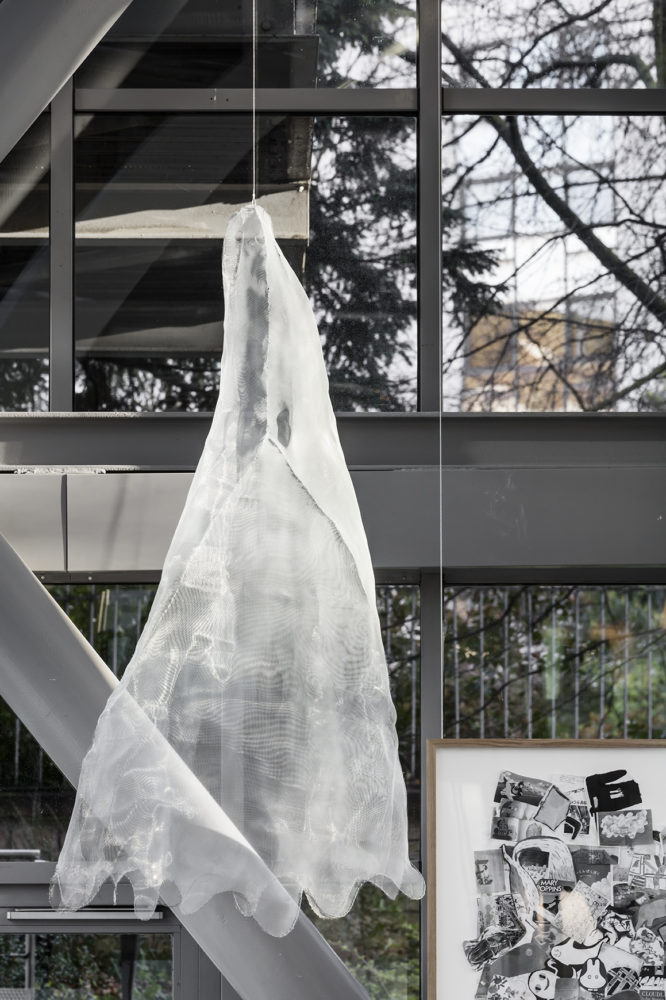
Image © Luc Boegly
Ishigami's exhibited projects include: Sydney Cloud Arch, Sydney, Australia - the architect describes the project as "a line drawn in the sky sketches a monument - Forest Kindergarten, Shandong, China, a collage of illustrations and animations for children serves as the pattern for the roof of a kindergarten, according to the architect.
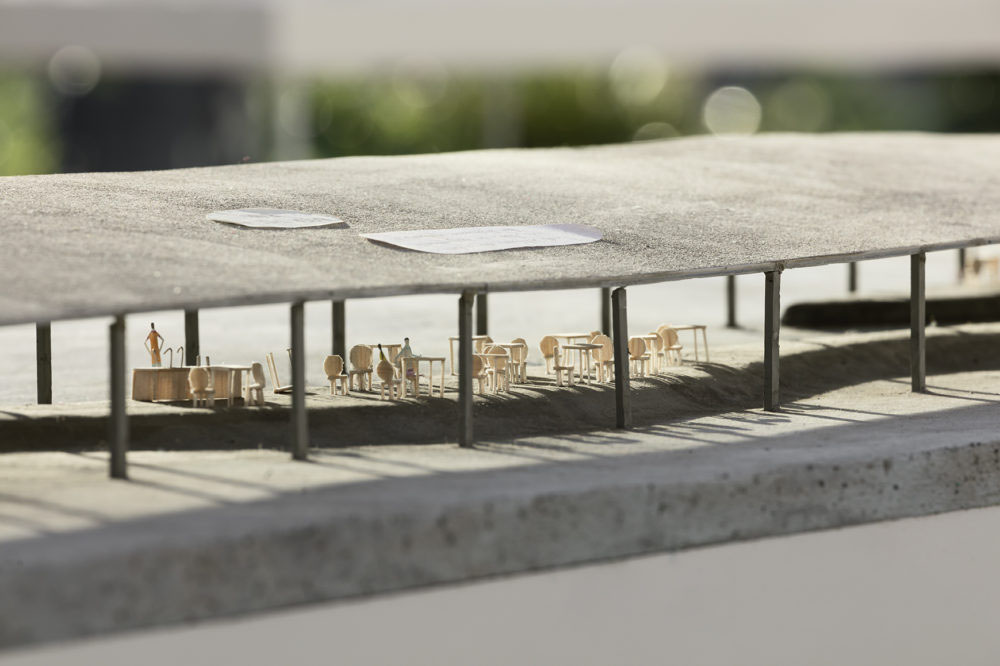
Image © Luc Boegly
According to Ishigami, architecture can be formed naturally, like a stone built over time, through sedimentation and erosion. A project for a chef’s restaurant and residence in the south of Japan is designed “as a rock” for the House and Restaurant, Yamaguchi, Japan. Between earth and sky, a semi-open space for university students evokes a changing sky, framed by an imaginary horizon for the University Multipurpose Hall, Kanagawa, Japan.
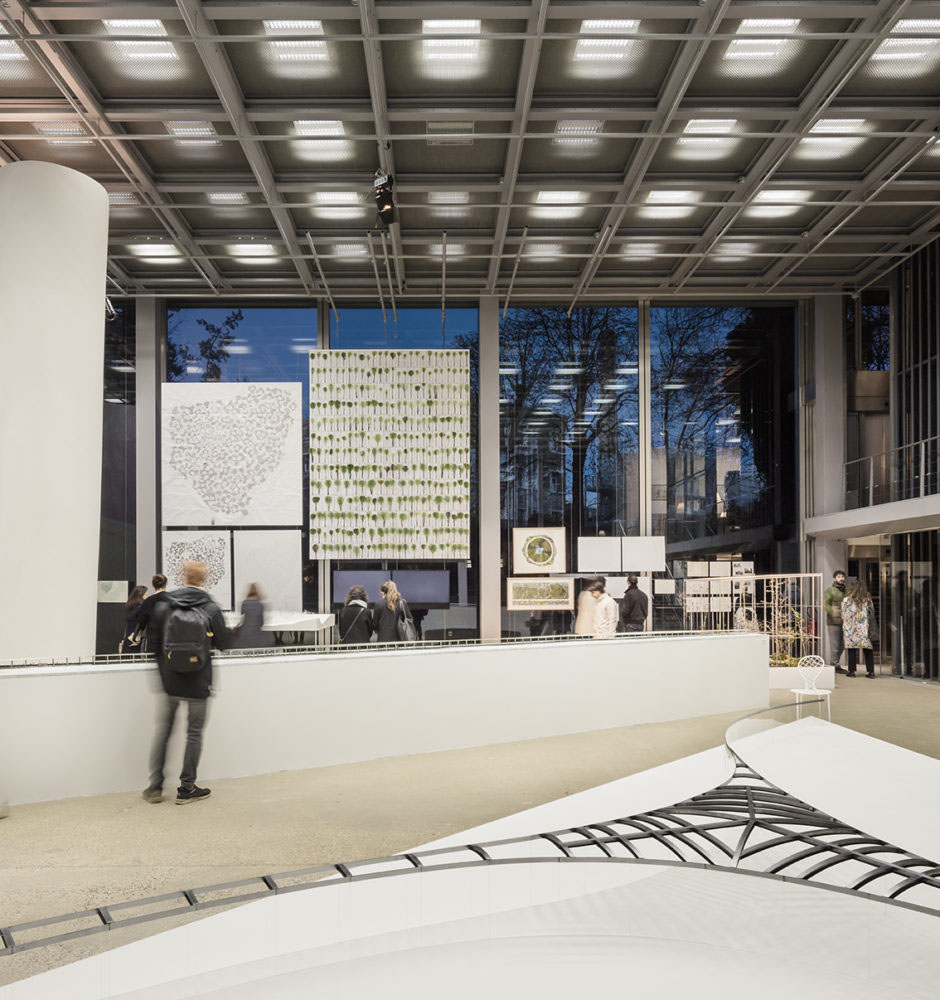
Image © Luc Boegly
"Ishigami readily finds context for his architectural projects in the natural world—landscapes, clouds, forests—thus removing the boundary between the external environment and interior space. Situating his work in the existing environment while also privileging the dream world as an important element in his creations, he elevates sensitivity to the rank of virtue," added in the exhibition description.
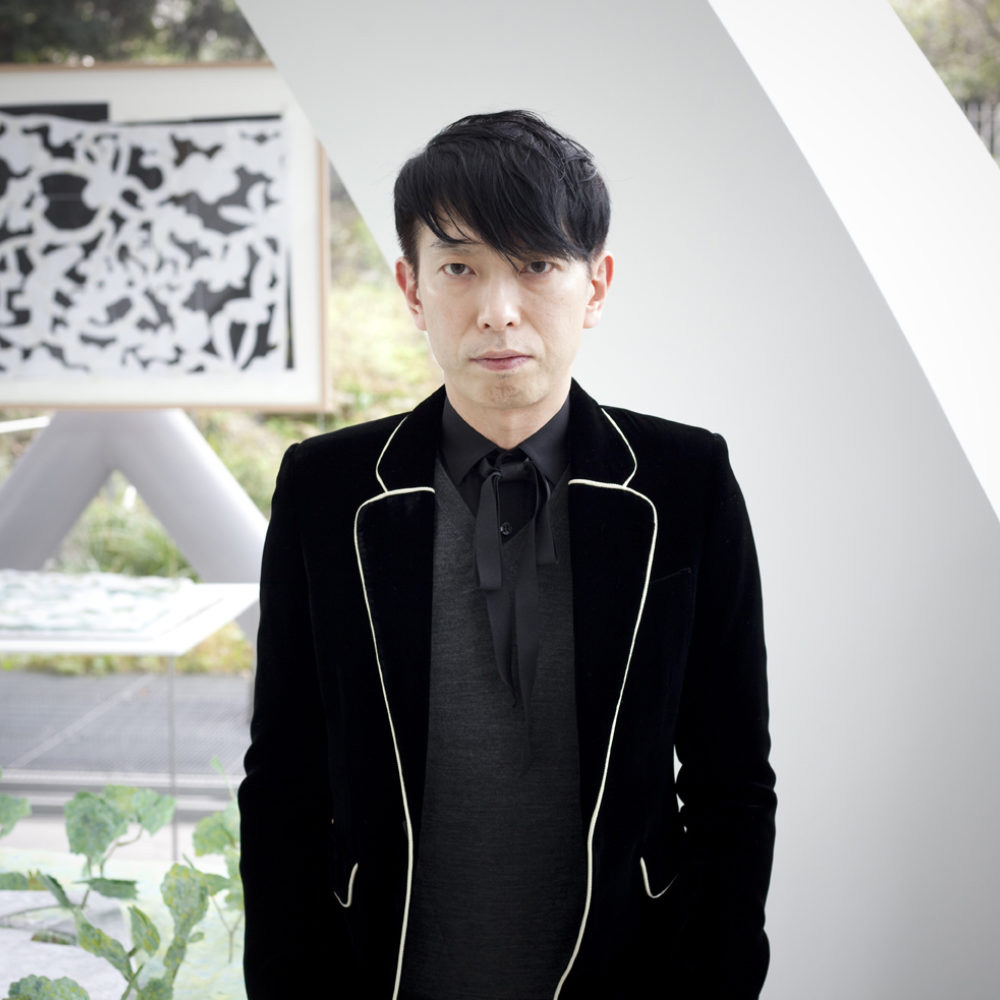
Portrait of Junya Ishigami, 2018. Image © Renaud Monfourny, courtesy of Fondation Cartier
Ishigami was born in 1974 in Kanagawa Prefecture, he belongs to the younger generation of Japanese architects who emerged in the 2000s in the wake of Toyo Ito and Kazuyo Sejima, and to which the Museum of Modern Art in New York has recently devoted a large exhibition. Trained at Tokyo University of the Arts, he worked at SANAA as an architect before founding junya.ishigami+associates in 2004.
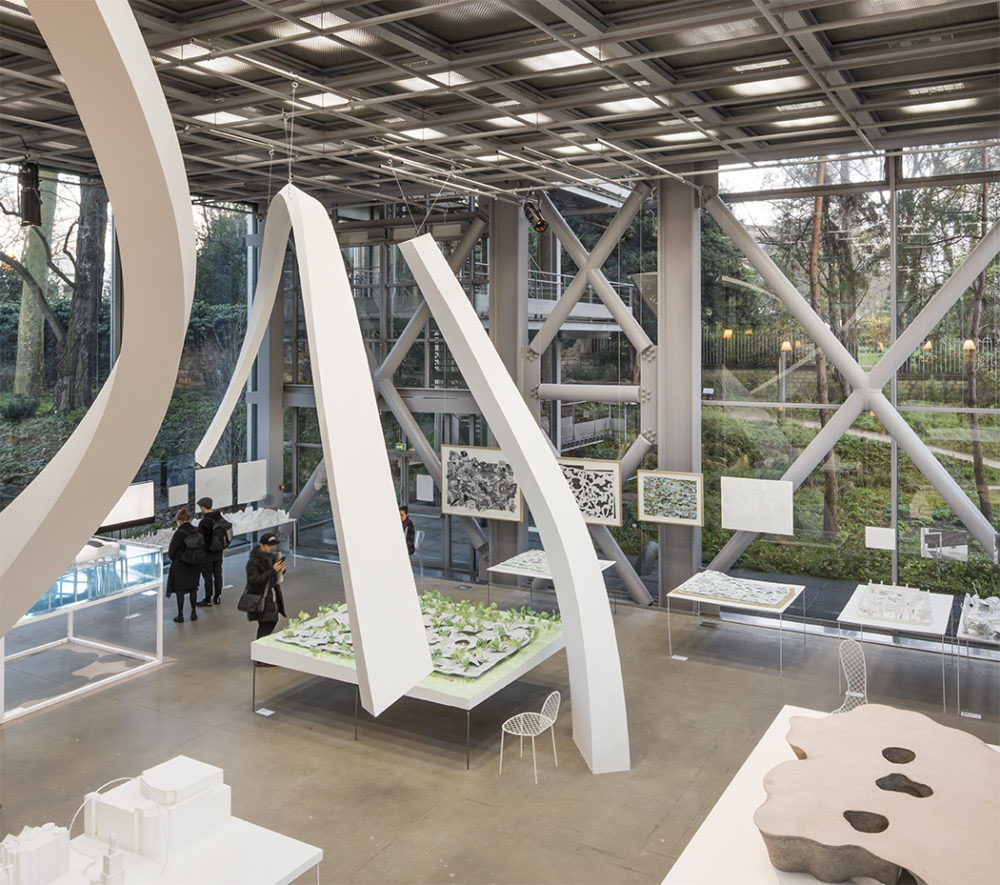
Image © Luc Boegly
"Ishigami considers the surrounding environment as an integral part of each and every architectural project. He incorporates the landscape in his work, always magnifying it, even transforming it, as with a newly constructed lake in Rizhao, China, designed as the site for a one-kilometer long promenade building in Rizhao, China, and a forest project in Tochigi, Japan, with more than three hundred trees moved from their existing site and replanted on a neighboring plot of land," detailed the exhibition.
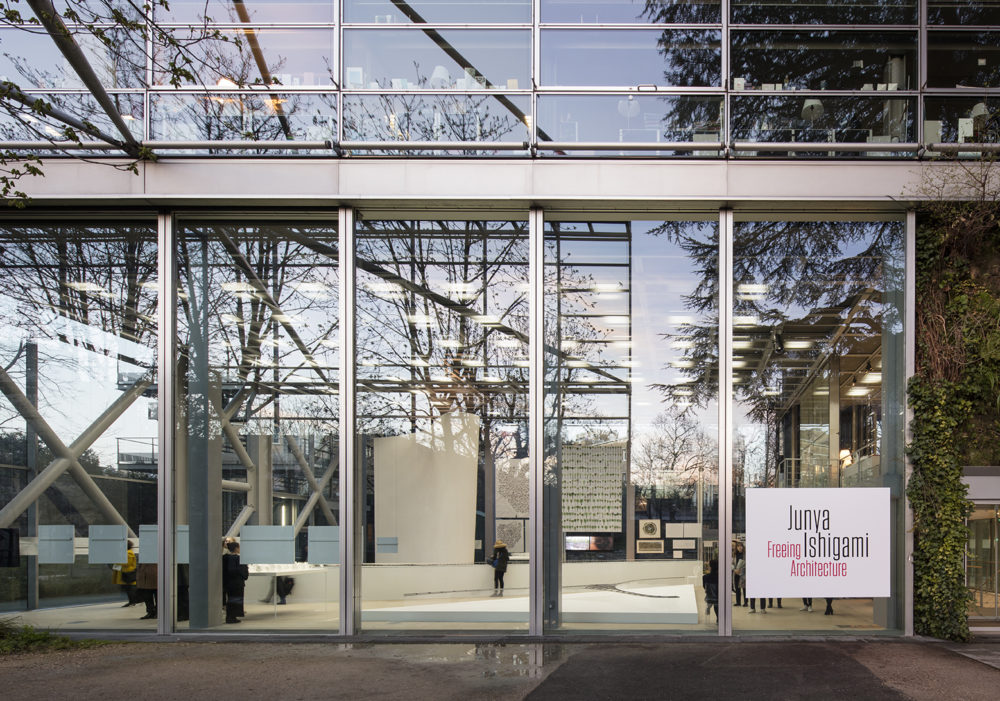
Image © Luc Boegly
"Designed as an architectural project, the exhibition Freeing Architecture makes sense in the environment for which it was conceived: Jean Nouvel’s building surrounded by Lothar Baumgarten’s garden. Meticulously scenographed, the exhibition creates a new landscape in each room so that the visitor appears to travel along a winding path, endlessly discovering new perspectives," added the exhibition.
"The gigantic model of a very tall chapel, characterized by its elegant curves and on a scale of 1/10 (Chapel of Valley, Rizhao, China), may be seen alongside the structure of a garden house landscaped with real plants, and the transparent and sinuous lines of Park Vijversburg visitor center in Holland, set at ground level. Grouped by elective affinities, works are exhibited together in chapters like “the world of childhood” and “the phenomena of clouds."
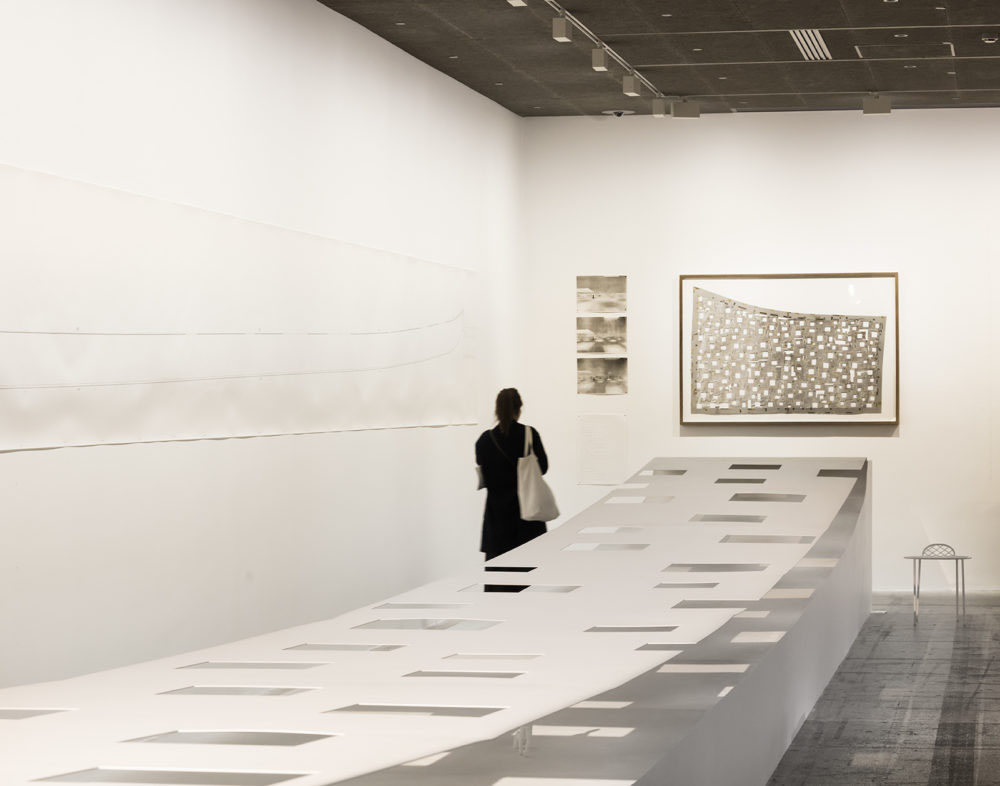
Image © Luc Boegly

Image © Luc Boegly

Image © Luc Boegly
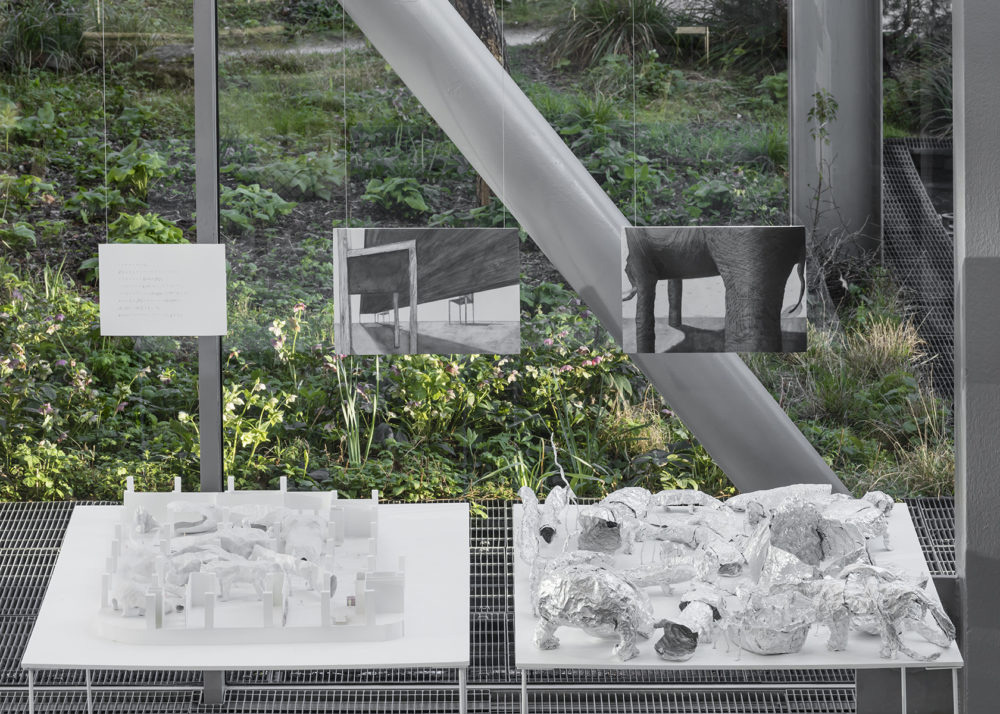
Image © Luc Boegly
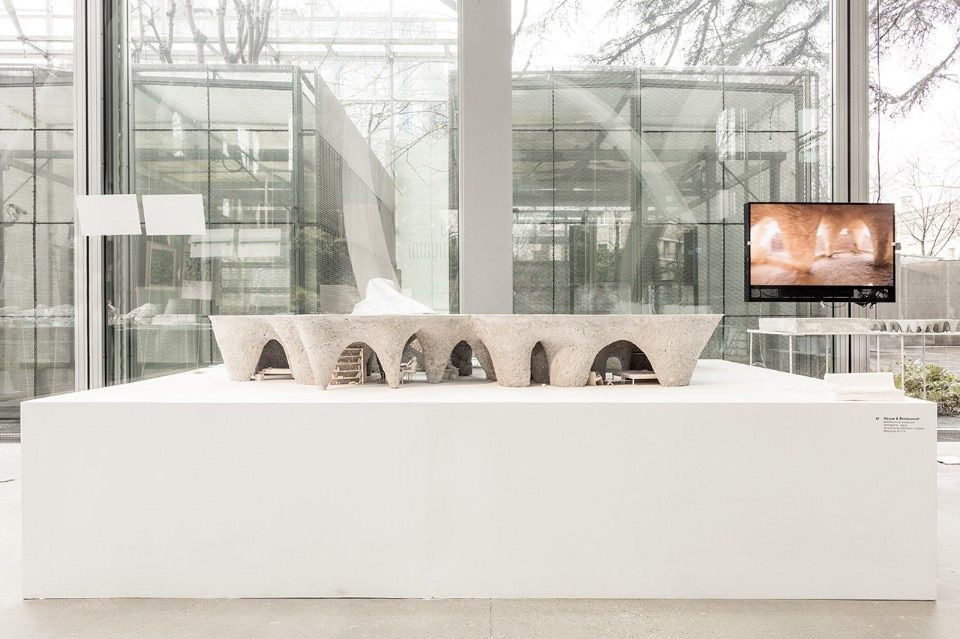
Image © Giovanni Emilio Galanello
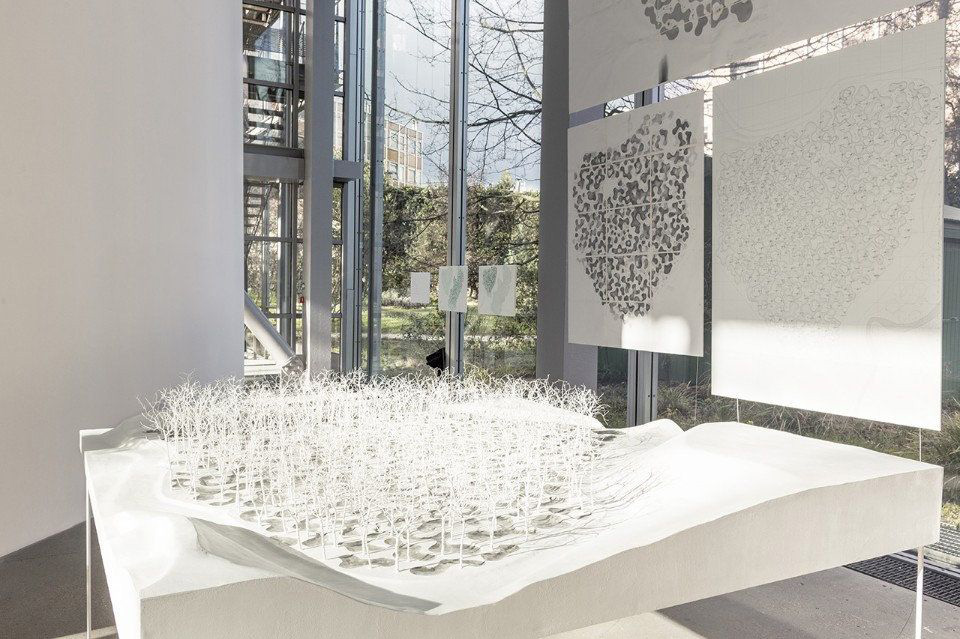
Image © Giovanni Emilio Galanello
For the exhibition, visitors enter a big open space of the Fondation Cartier, in the absence of partitions, the juxtaposition of small and large-scale models, as well as immense collages and drawings, creating an atmosphere that is at once solemn, dreamlike, playful, and calm.
Top image: House and Restaurant, Yamaguchi, Japan. Image © Giovanni Emilio Galanello
> via Fondation Cartier
