Submitted by WA Contents
Construction begins on COBE's housing and office complex marked with curved red brick profiles
Germany Architecture News - Feb 15, 2019 - 02:08 14669 views
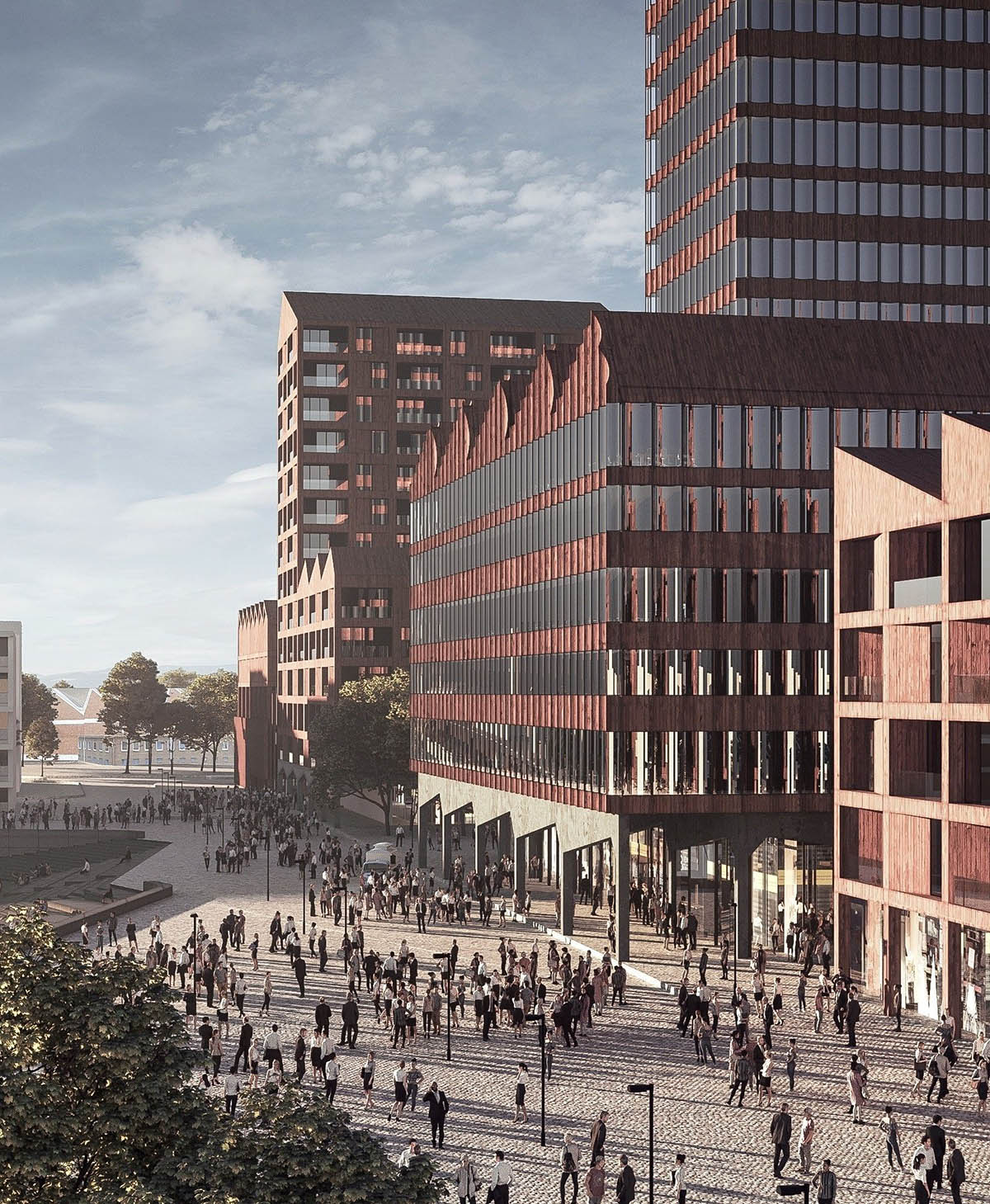
Construction work has begun on COBE's housing and office complex on the Bremen’s industrial port in Germany. The program of the building scattered through four building is strengthen with a series of halls on the ground floor that invite passers-by in with a wide range of public functions including cafés, shops, galleries and a sprawling street food market.
Named Europahafenkopf, the four buildings are comprised of housing units, offices, parking and public space encompassing a total of 77,000-square-metre in total.
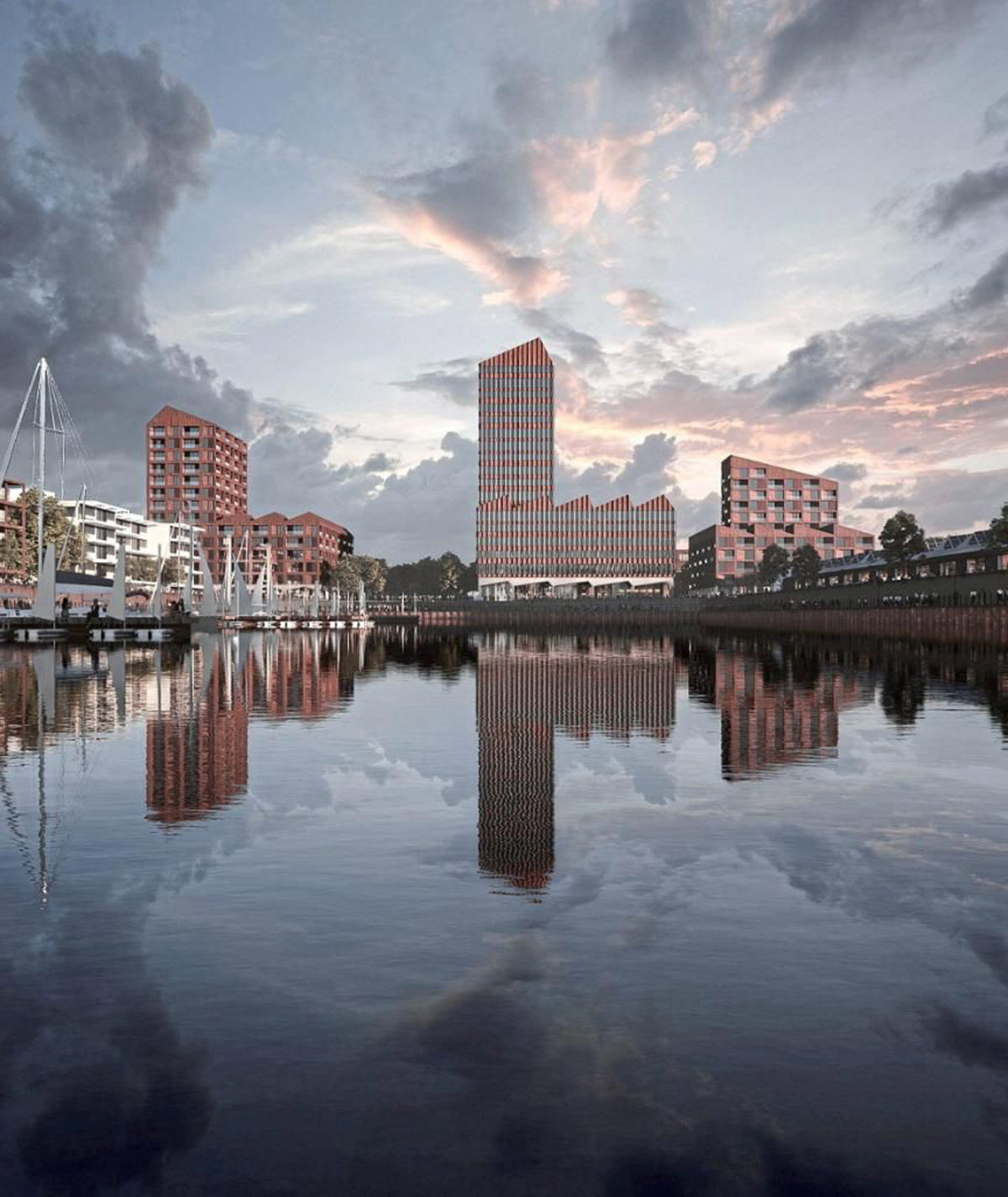
The project is conceived as a milestone in the transformation of Bremen’s industrial port to a new city quarter. After winning the 1st prize in mastership of ideas competition in 2018, the complex has started construction at site and is scheduled to be completed in 2021.
The facades of the buildings are articulated according to the characteristics of the surrounding buildings nearby. "With its prominent position at the end of the harbour and its characteristic saddle roof skyline the project connects the historical city core with Bremen’s new neigbourhood," said COBE in its project description.
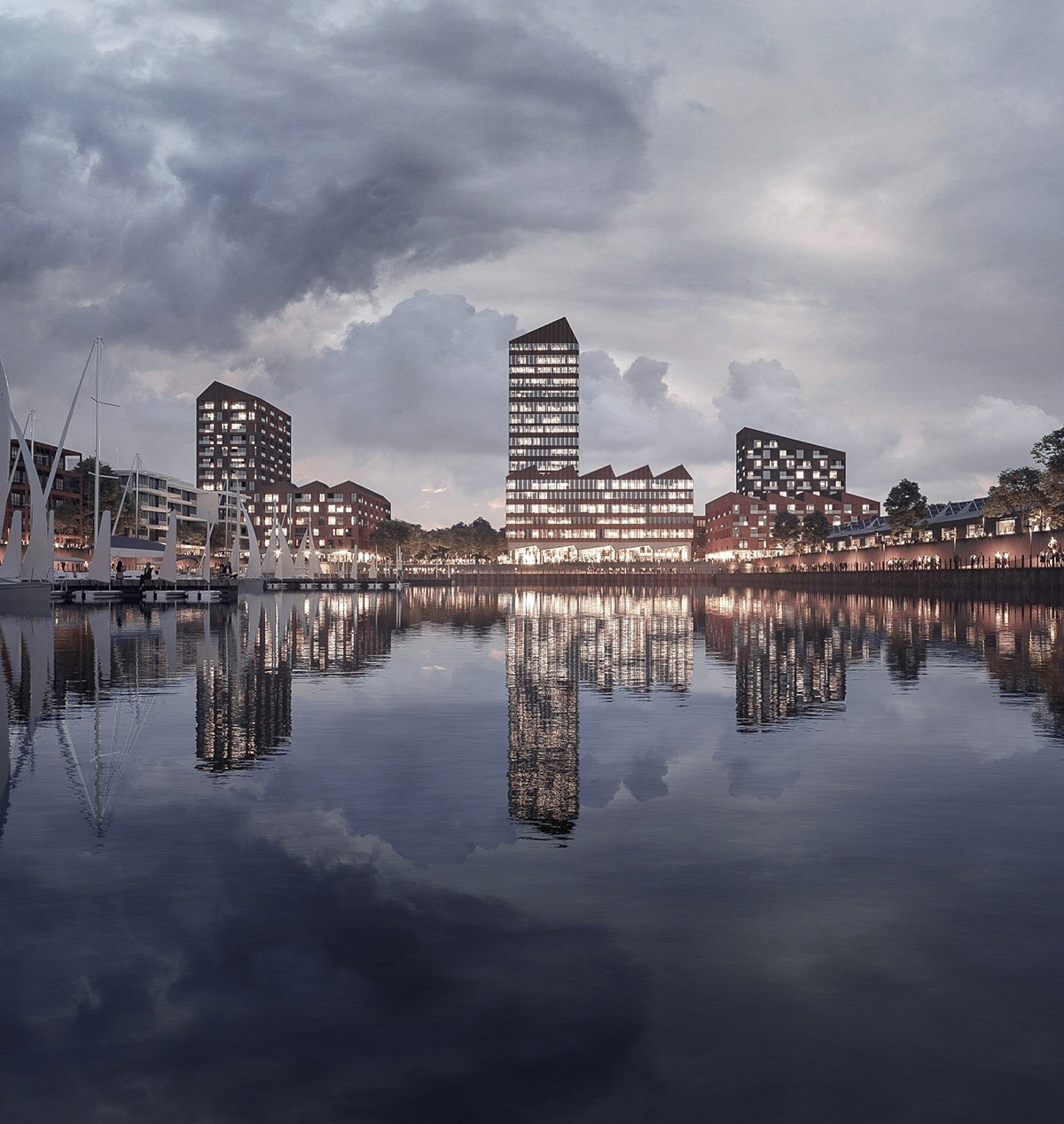
Comprised of four buildings in total, housing and office units are placed on top of the halls which encircle green and intimate courtyards. The four buildings each have their own character, yet a strong sence of coherence through colours, details and materials.
Europahafenkopf is located in Bremen in the North-Western part of Germany. Bremen is famous for the brother Grimmfolktale ‘Die Bremer Stadtmusikanten’, about four animals who to go to Bremen to find freedom.
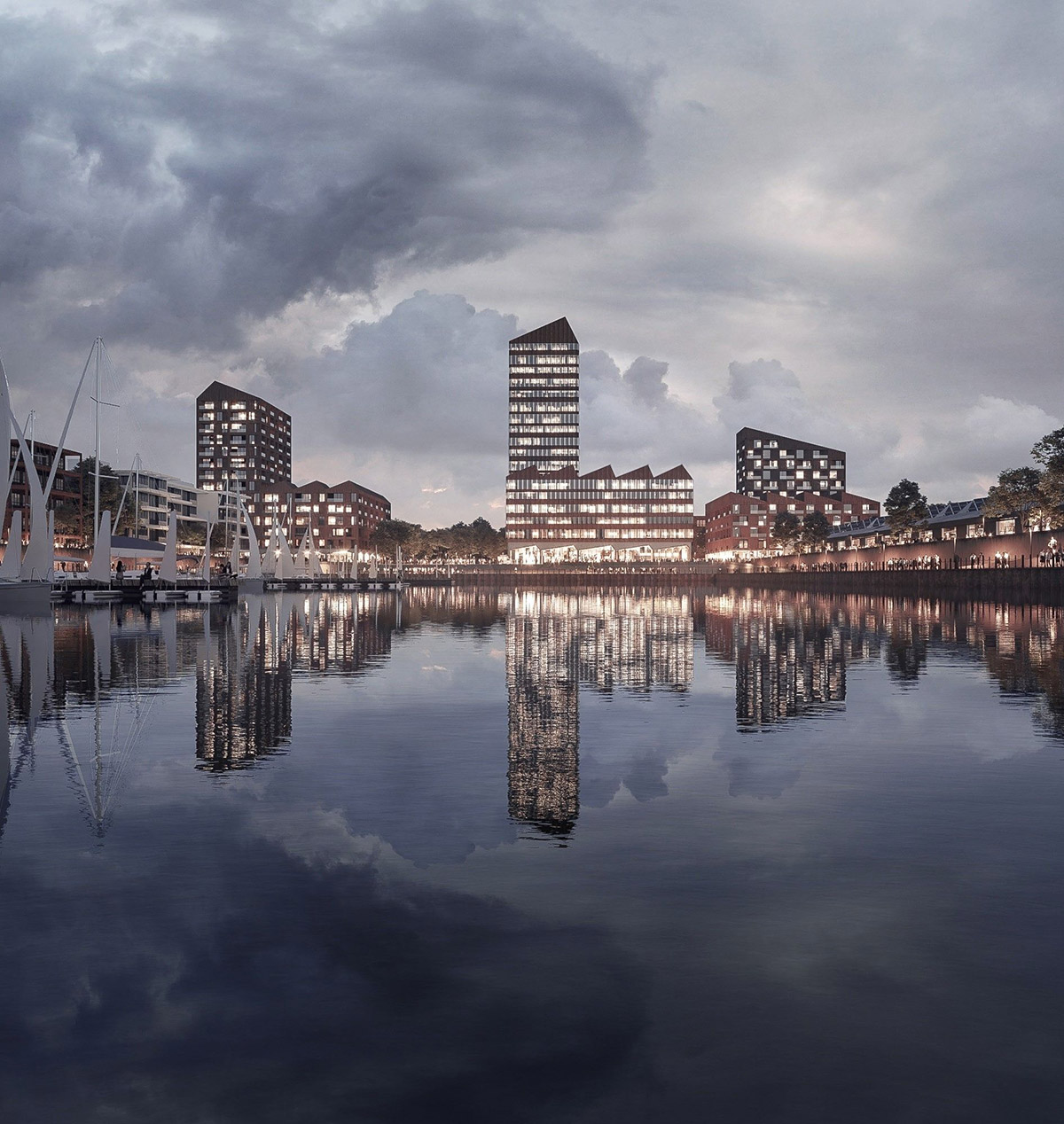
"The site is part of Europahafen - a key strategic location in between the historical city of Bremen and the harbor area currently undergoing transformation from industry to new city district," added COBE.
"To both sides of the site, are areas with strong architectural identity and character – the historical city with its rich and expressive Weser-Renaissance architecture on the one side, and the harbor area with its silos, warehouses and industrial buildings on the other."
"There are three strategic objectives for the project: to create an open and inviting ground floor connecting the twosides of the site, to create an urban ensemble - rather than a series of independent buildings, and to be a link betweenthe historical city and the harbour, architecturally," the architects continued.
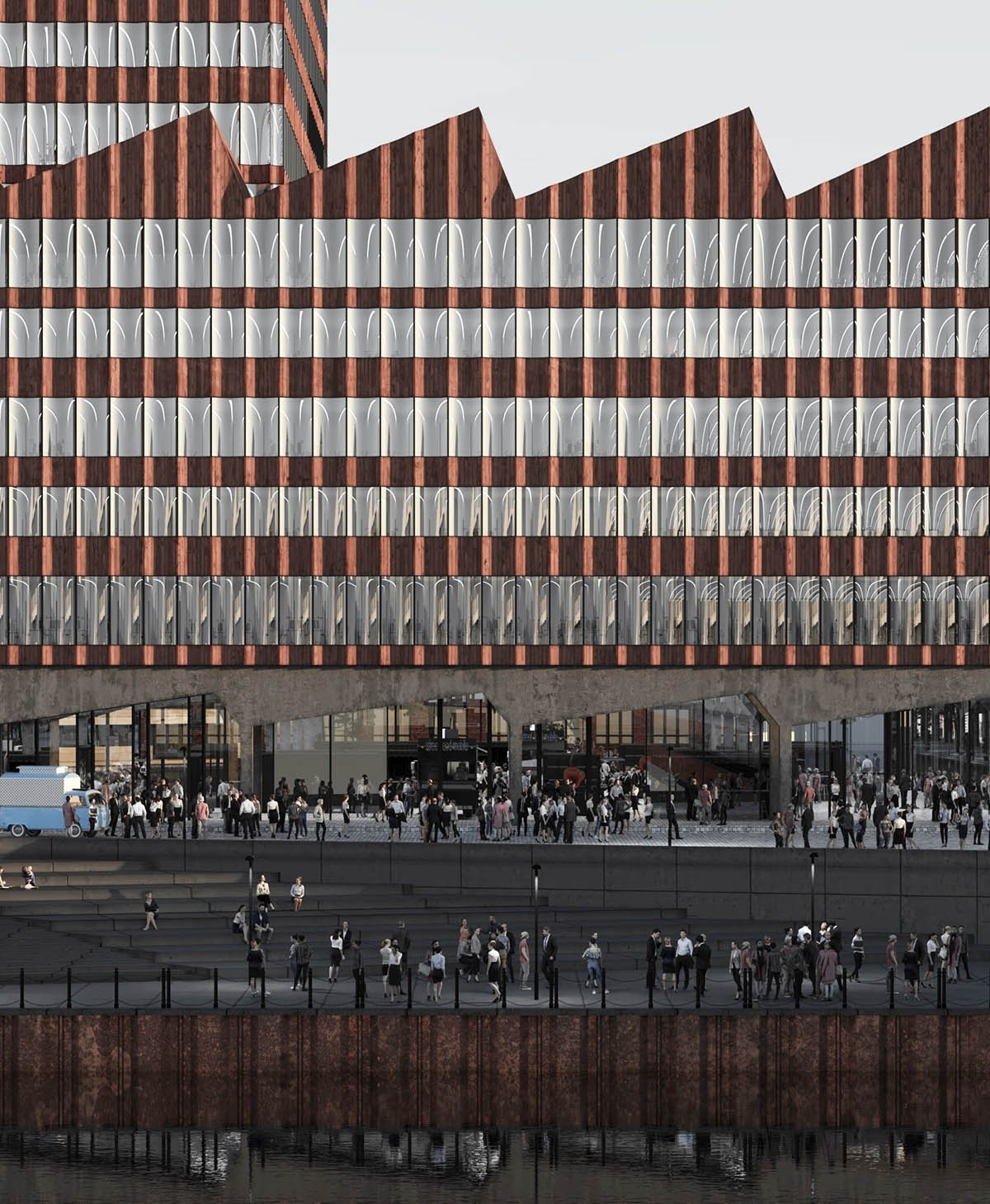
COBE is inspired by the architecture and the roof-scapes of the surrounding context and the project aims to create an ensemble of buildings each with their own character, yet with a strong sense of coherence. An open and inviting ground floor connects the buildings. The façade of the office building is organized as horizontal bands, allowing for unobstructed panoramic views.
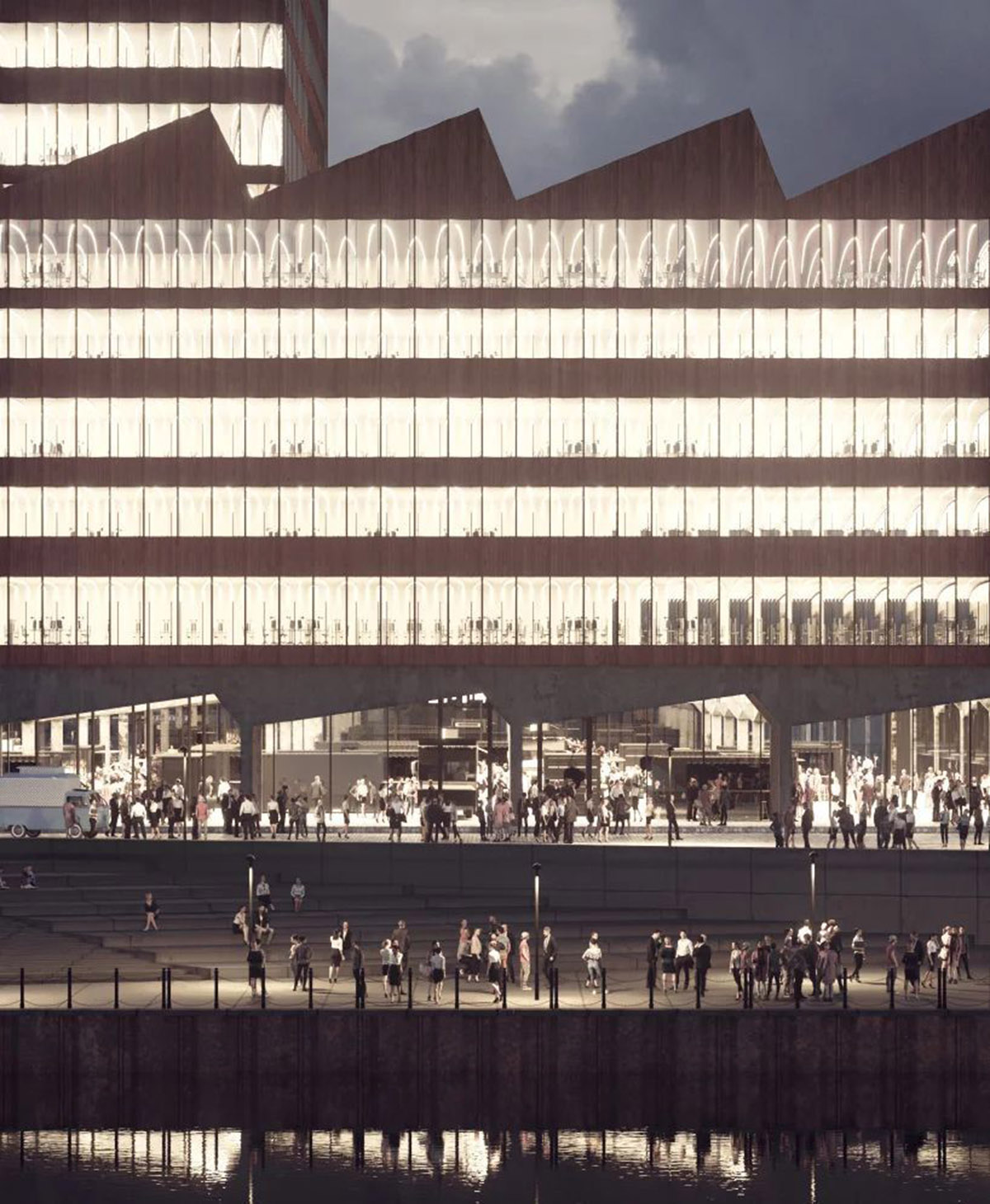
The image above shows that the closed and open parts vary between the different floors, creating a play in the façade from the outside and aspatial variation from the inside.
The facades are designed in various shades of red, similar to the existing historical buildings, both in the inner city and the harbor. The four volumens are shaped as traditional courtyard buildings.

The façade material will be mainly red concrete, brick and metal, integrated with a coherent, charismatic shed roof. Panels of curved red conrete and glass make up the facade of the central office building.
Rather than one isolated high-rise, a series of smaller towers are integrated in the development. The division into four building plots allows for slim building volumes and rational housing and office plans.
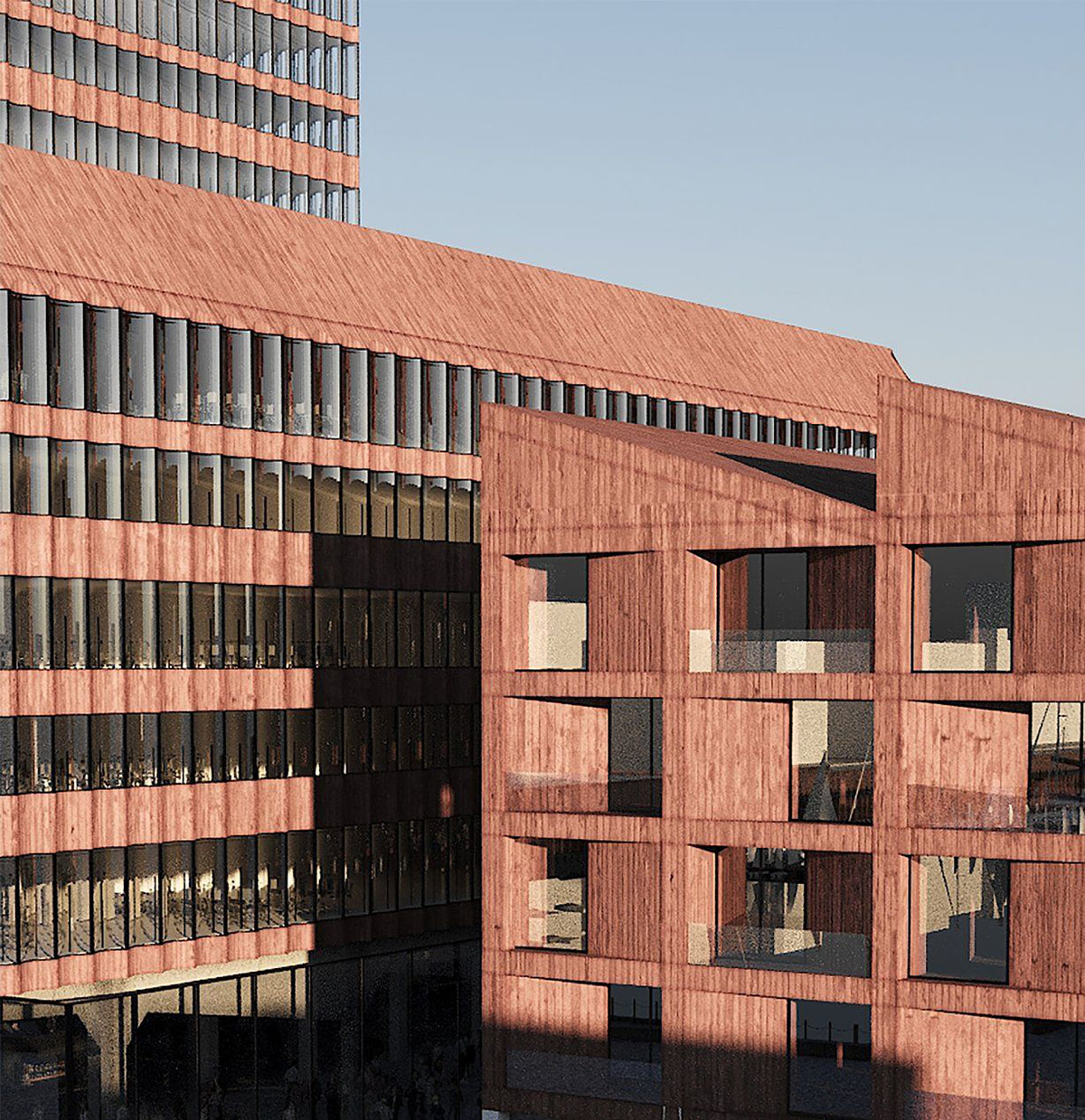
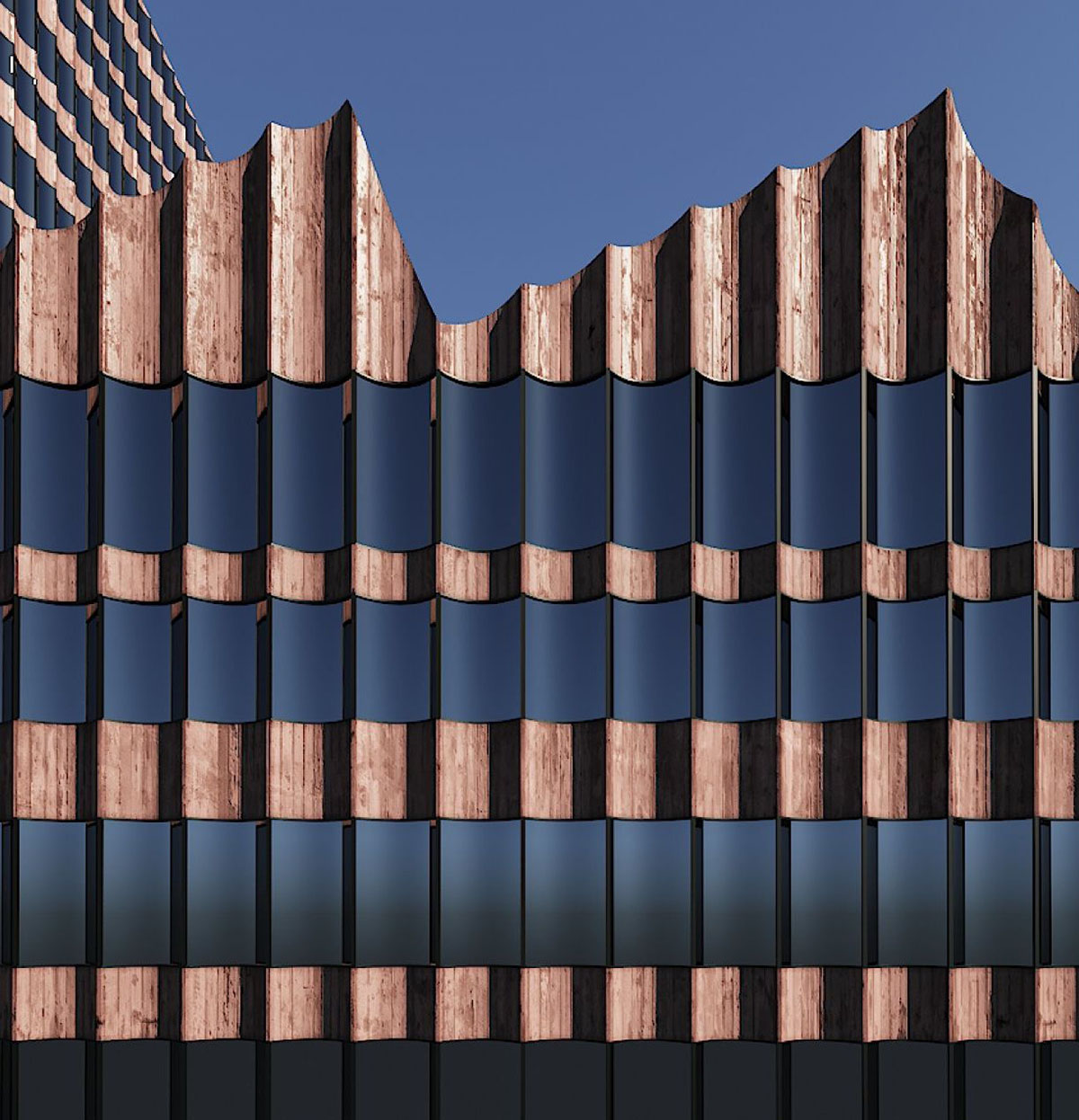
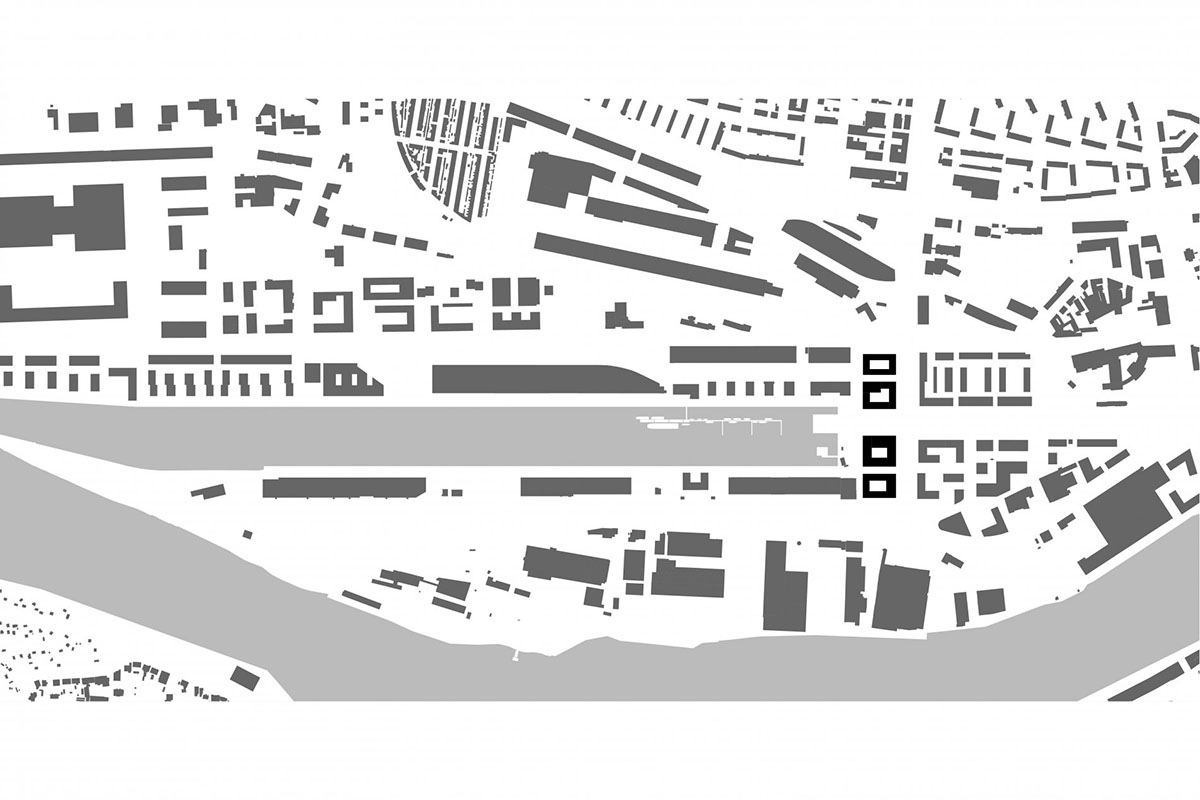

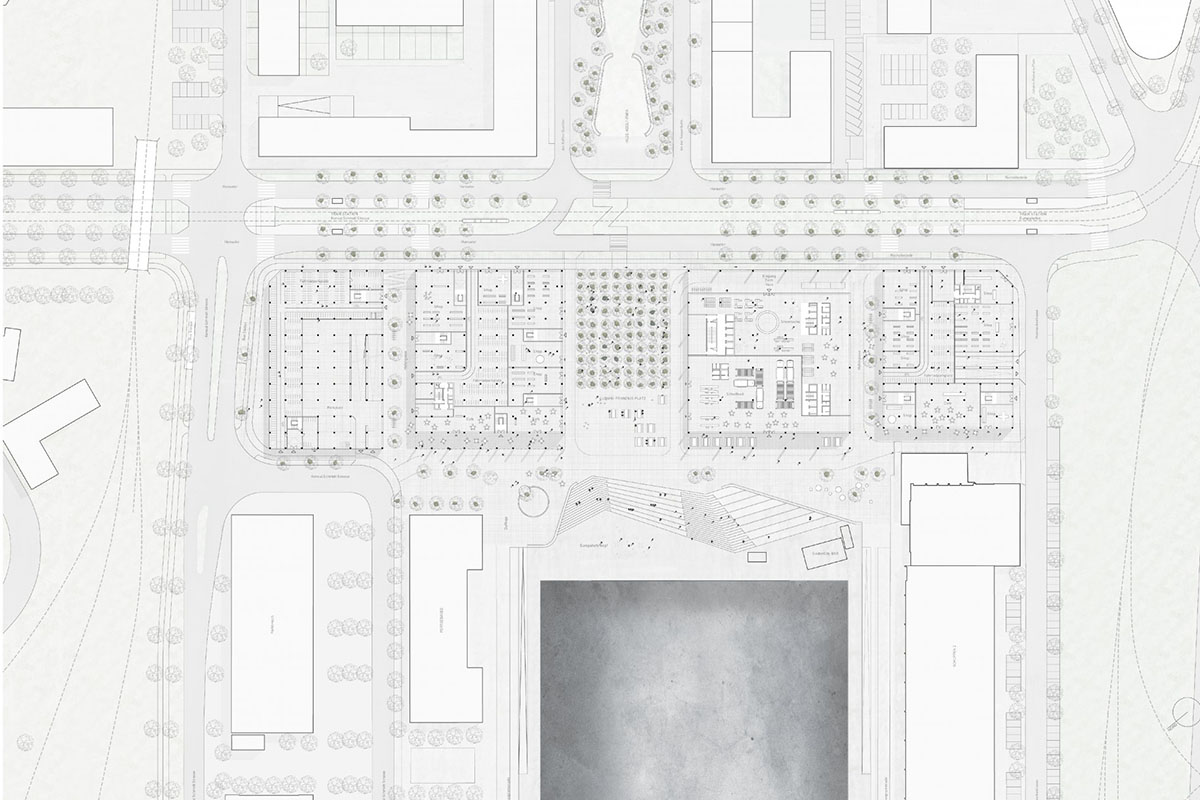
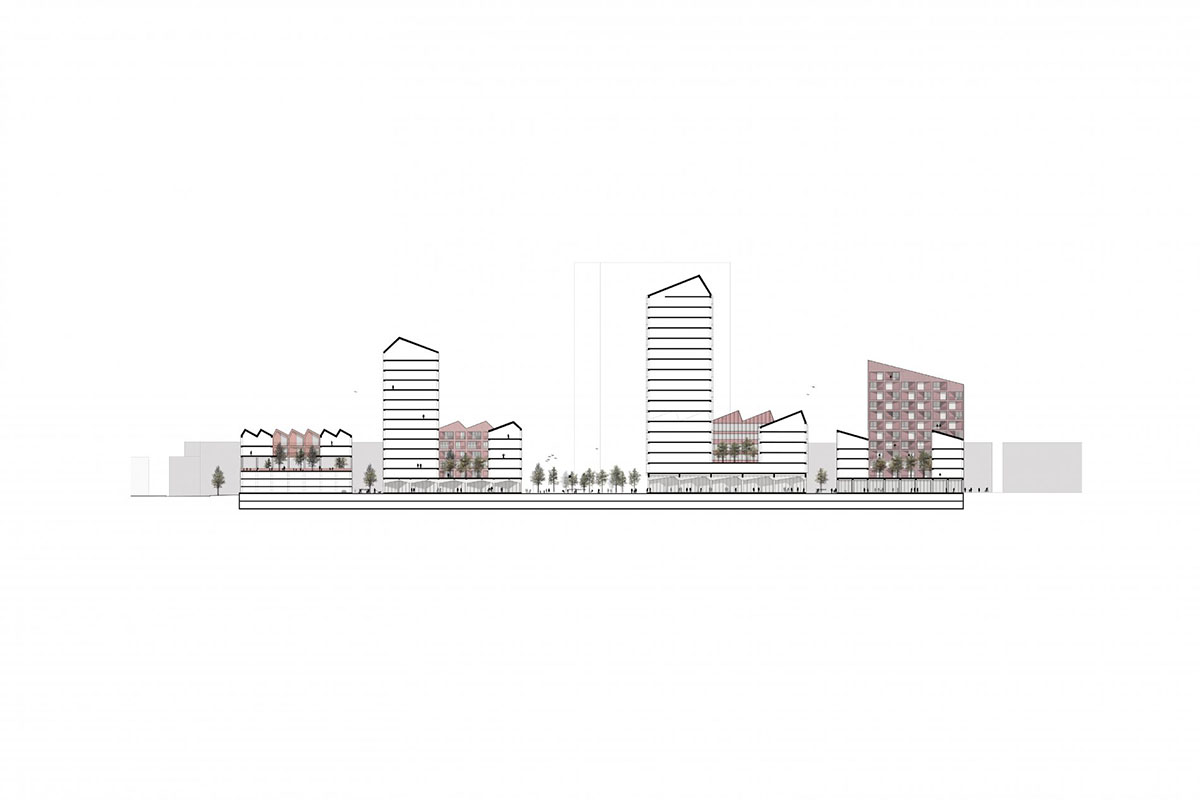

Project facts
Location: Bremen, Germany
Client: Zech Group GmbH
Program: Housing, offices, parking and public space
Size: 77,000 m2
Status: 1st prize in mastership of ideas in 2018, completion in 2021
Collaborators: JES Julia Erdmann Socialtecture, Gildehaus Lankenau Architekten BDA, BPW baumgart+partner, InFaCon GmbH, Ecotec GmbH, ConcreTec GmbH & Co. KG, STB Sabotke – Timm & Partner, Ebert Ingenieure GmbH
Team: Dan Stubbergaard, Caroline Nagel. Katharina Erfurt, Simon Sjökvist, Yannick Courtin, Greta Tiedje, Max Neumeister, Rasmus Lassen, Anna Pieranska, Caroline Beck, Casper Borg, Tobias Laukenmann, Rosa Bui, Clement Bue Maali, Cristina Marigo, Hjalte Thorn Bidsted, Karoline Liedtke, Ornella Clappier, William Gardner, Marianne Filtenborg, Bo Peng, Lorenzo Maccacaro, Roberto Barbosa Rojas, Elina Kiriiak, Daniel da Piedade Rodrigues
All images courtesy of COBE
> via COBE
