Submitted by WA Contents
BIG's "mountainous" King Street West residential project gets approval to move forward in Toronto
Canada Architecture News - Sep 14, 2018 - 05:52 20941 views
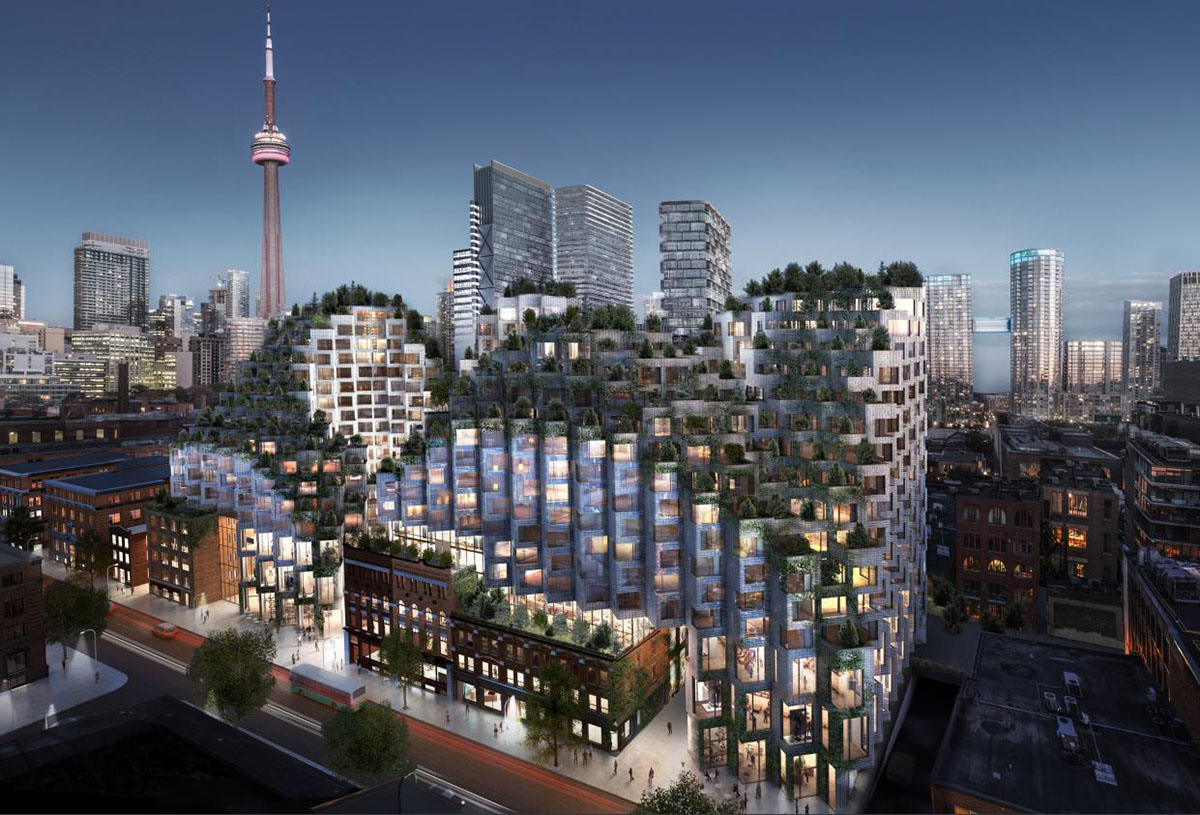
BIG's new residential project, called King Street West, has been approved to move forward in a transitional area of Toronto, Canada. The Danish architect Bjarke Ingels will bring a giant mountainous-like structure to change the skyline of the city with a pixelated form.
BIG first released preliminary plans in 2016 and the project was in negotiation for two and a half years to move forward on the new development and its sales is about to start soon.
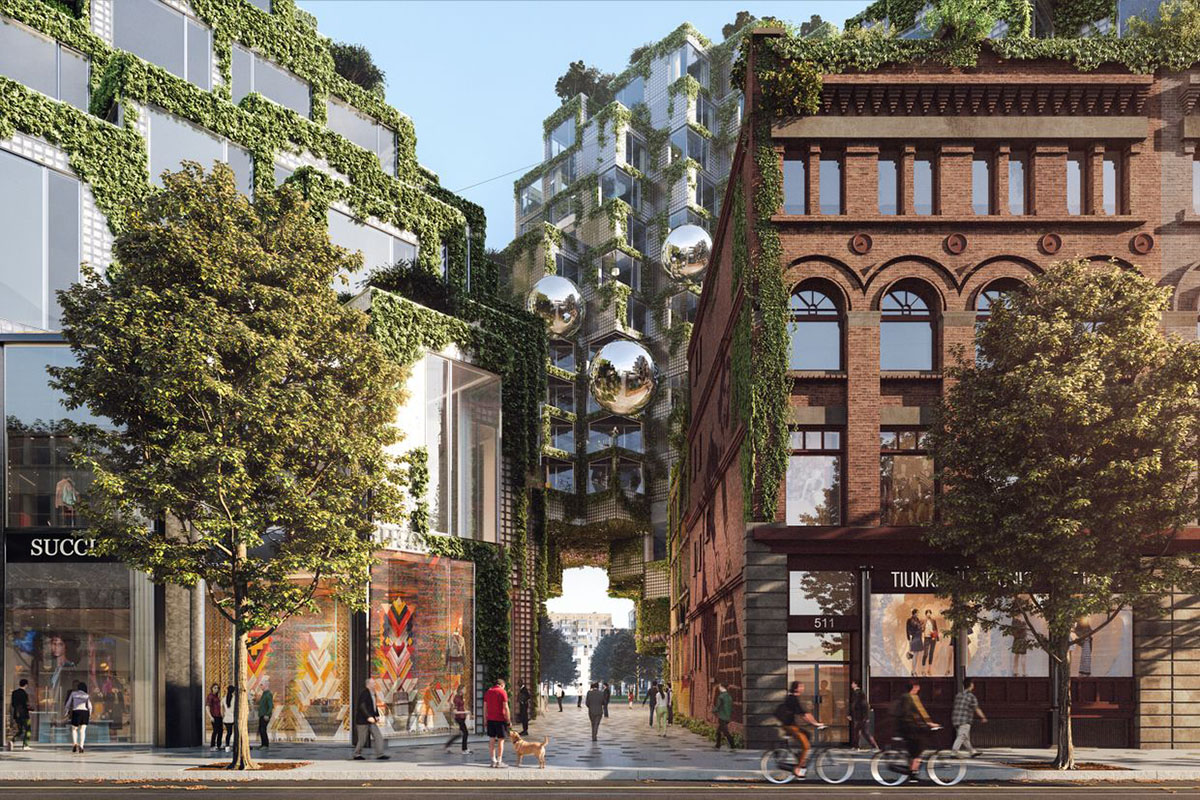
The King Street West will accommodate more than 500 apartment units, with amenities, open plazas and terraces. These stacks of units, reaching at 15 and 17 storeys, also differentiate the plans of the units for various apartments rather than typical repeating apartment plan schemes.
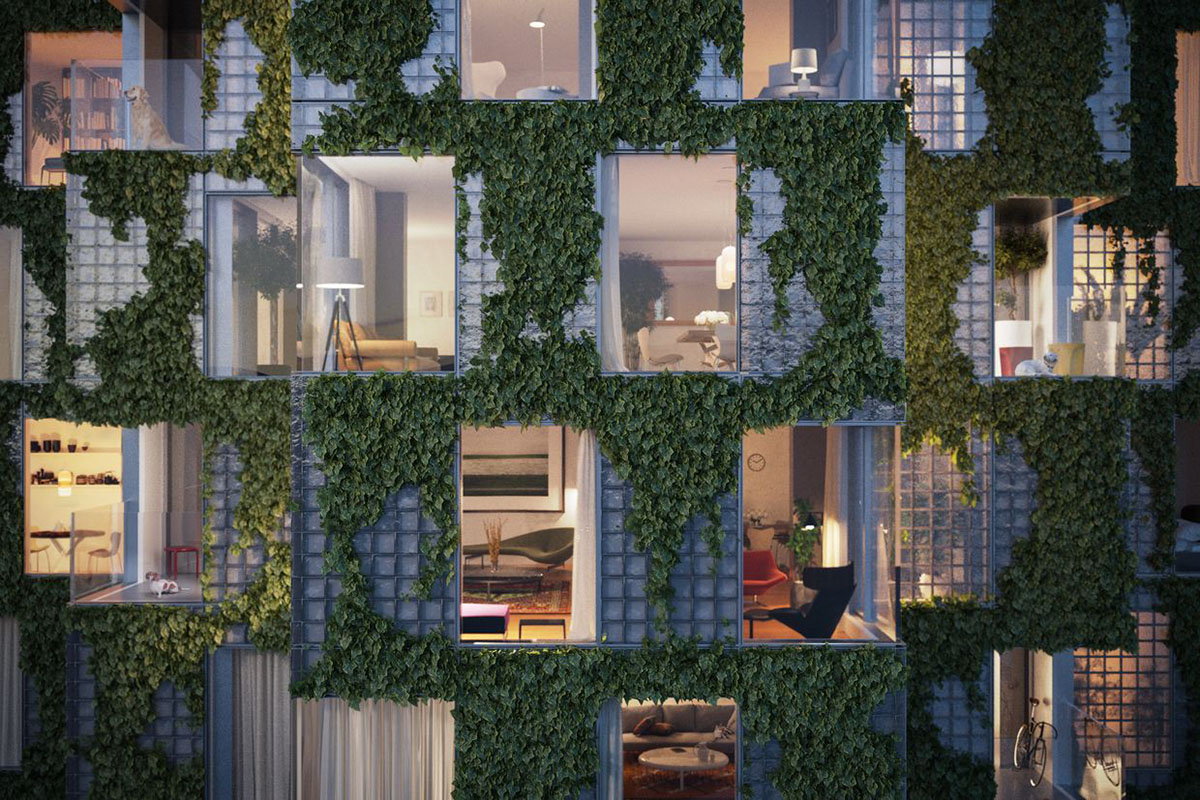
Developed by Westbank and Allied Properties, the 67,355-square-metre complex will be the most strange residential development constructed in Canada with its massive silhouette.
Ingels was inspired by Moshe Safdie’s Habitat 67 to create a new type of community that will be able to see each other from every perspective. Located at the meeting point of three 20th century neighborhood parks, the project will feature a big public plaza that will create a new center for the community while connecting the various pedestrian pathways that crisscross the area.
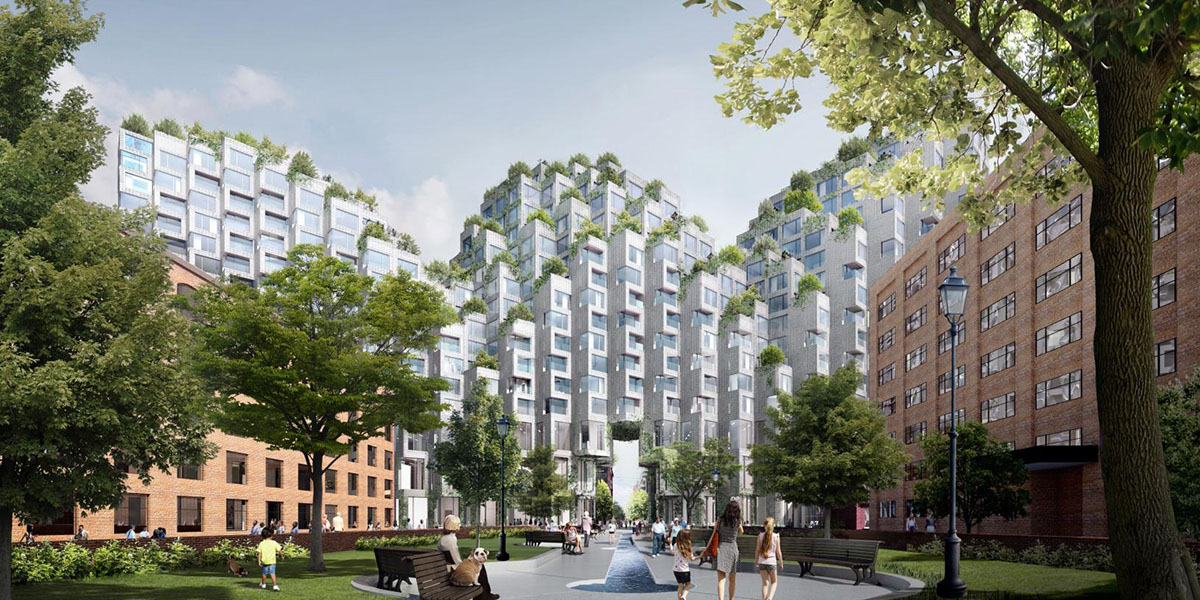
The building is organized as a traditional perimeter block with a public plaza in the center. The plaza itself is defined by two distinct atmospheres: a lushly landscaped forest paired next to an urban, hardscaped court.
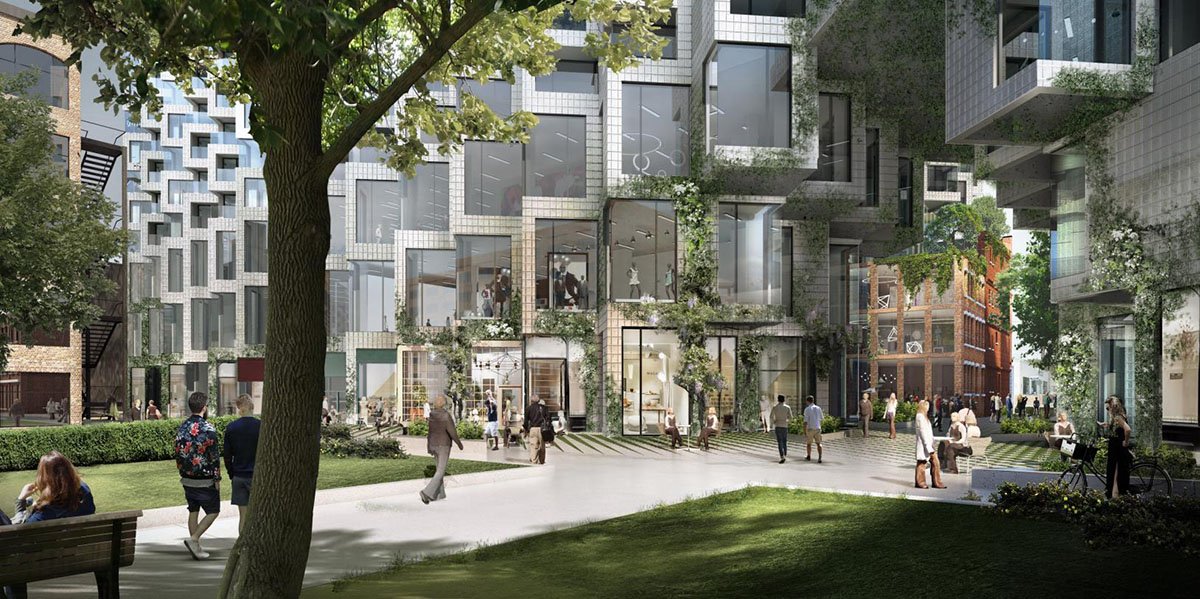
"With King Street West, we wanted to find an alternative to the tower and podium you see a lot of in Toronto and revisit some of Safdie's revolutionary ideas, but rather than a utopian experiment on an island, have it nested into the heart of the city," said Bjarke Ingels, Founding Partner, BIG.
"It would be strange if one of the most diverse cities in the world had the most homogenous architecture," Ingels added.
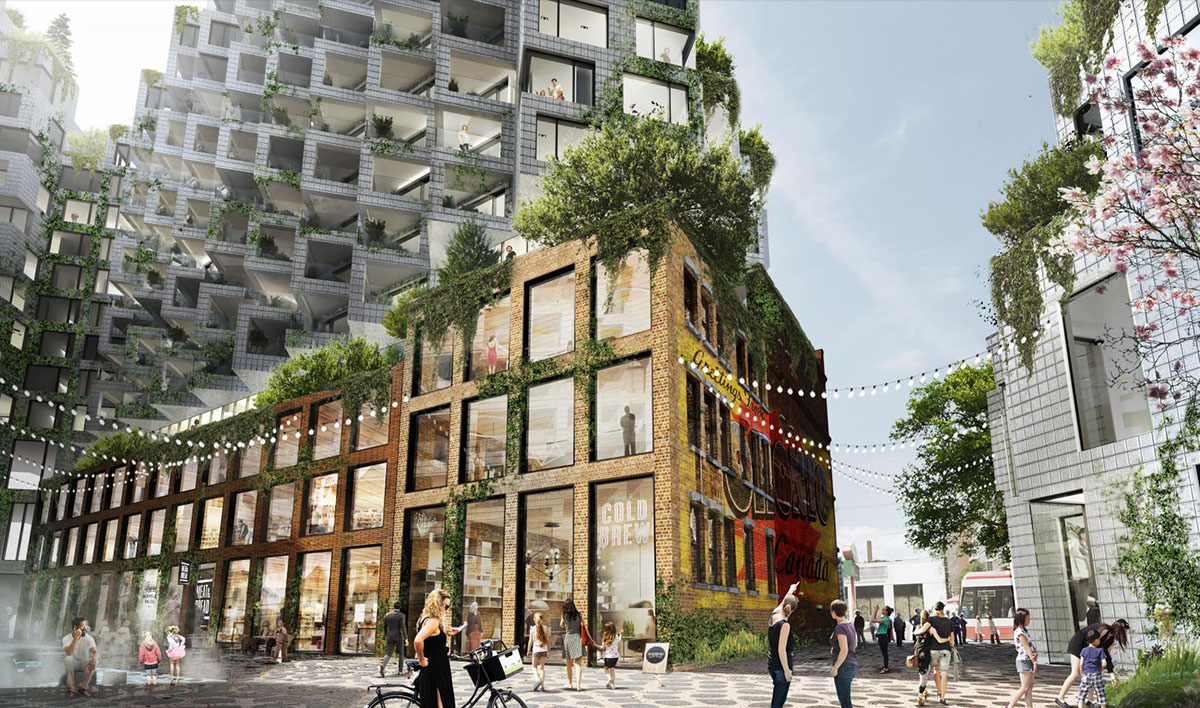
The resulting balance between these perceived opposites is a reflection of Toronto’s current state of rapid redevelopment: the union of old and new, an open community atmosphere in an intimate setting, calming green scenery within a bustling urban context.
Surrounding the plaza, King Street West rises as sets of pixels extruded upwards to create space for housing, retail and boutique offices—avoiding the footprints of heritage buildings that already exist on the site.
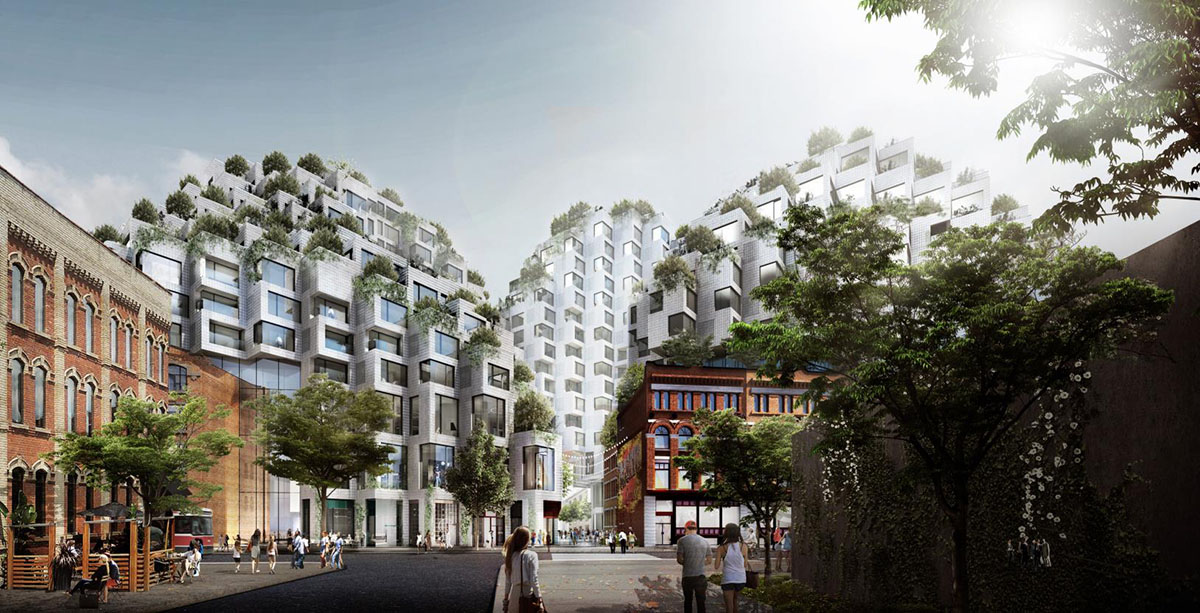
"Each pixel is set at the size of a room; rotated 45 degrees from the street grid to increase exposure to light and air. At the base, pixels lift to provide 24/7 access across the courtyard, while the roof surface is manipulated to allow sunlight to penetrate the entire building, creating space for green terraces attached to each unit," said BIG.
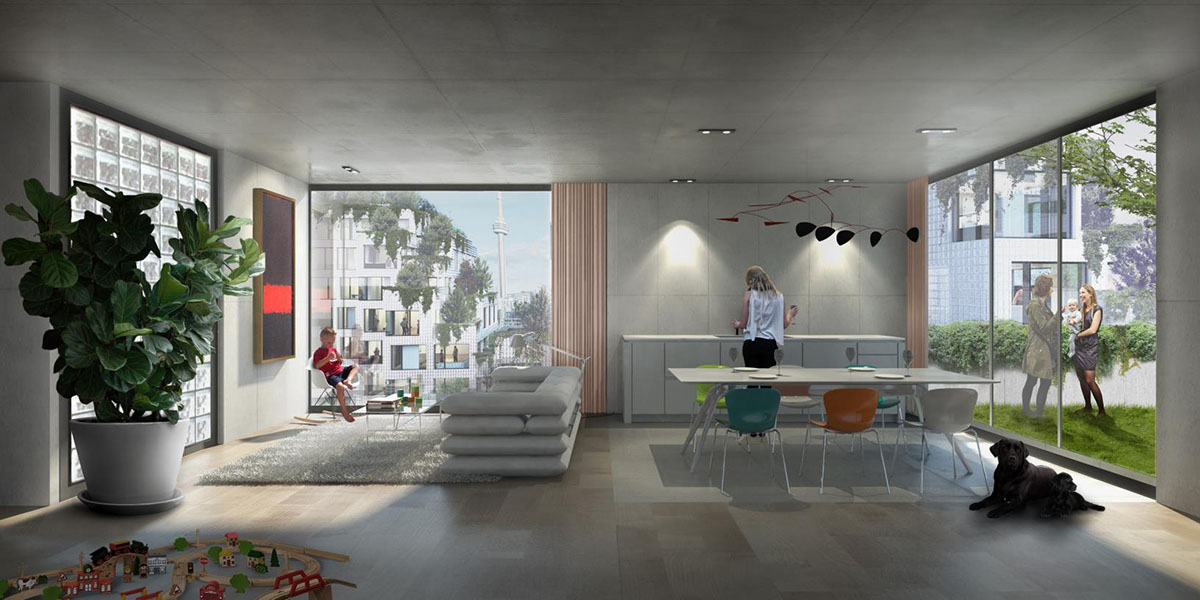
The resulting undulating façade creates a connective topography allowing increased circulation through the neighborhood while creating an abundance of green space normally reserved for the suburbs.
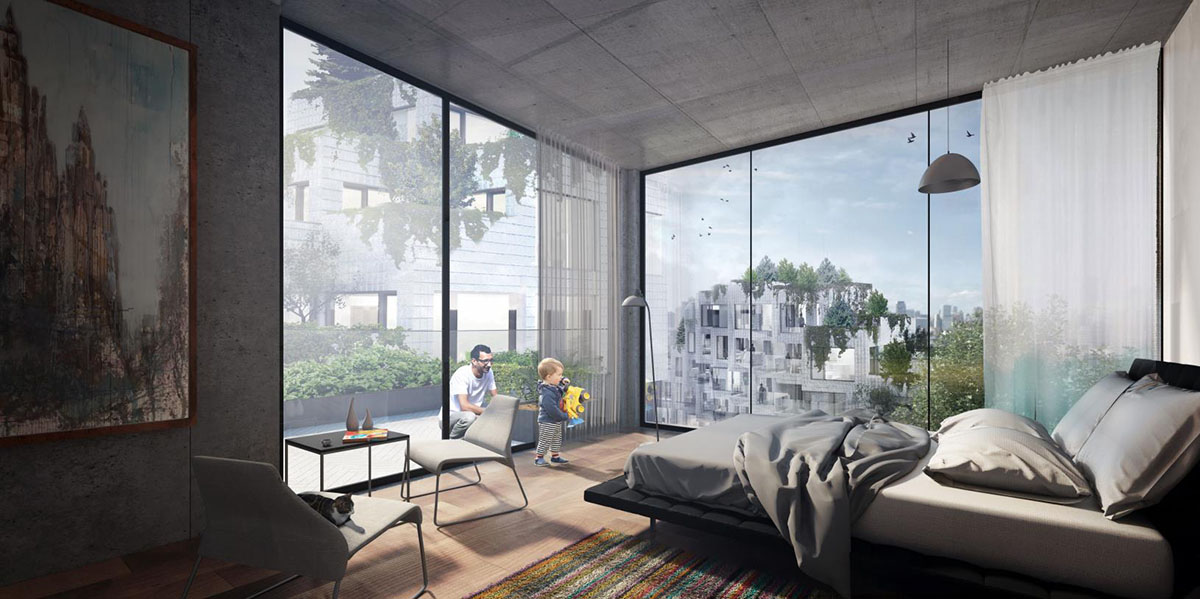
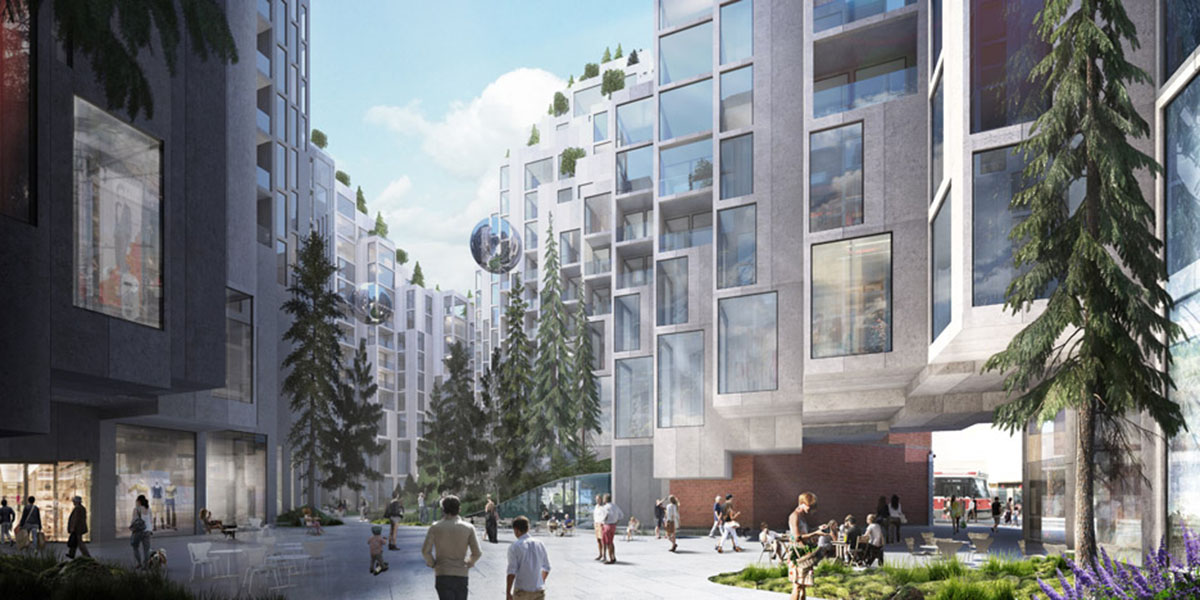
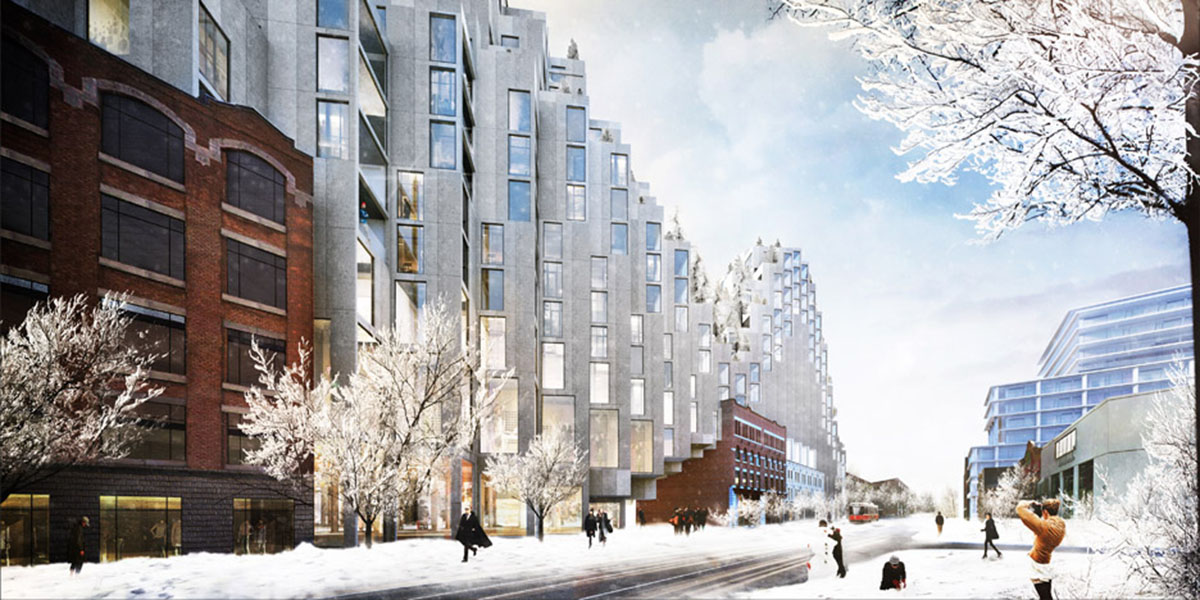
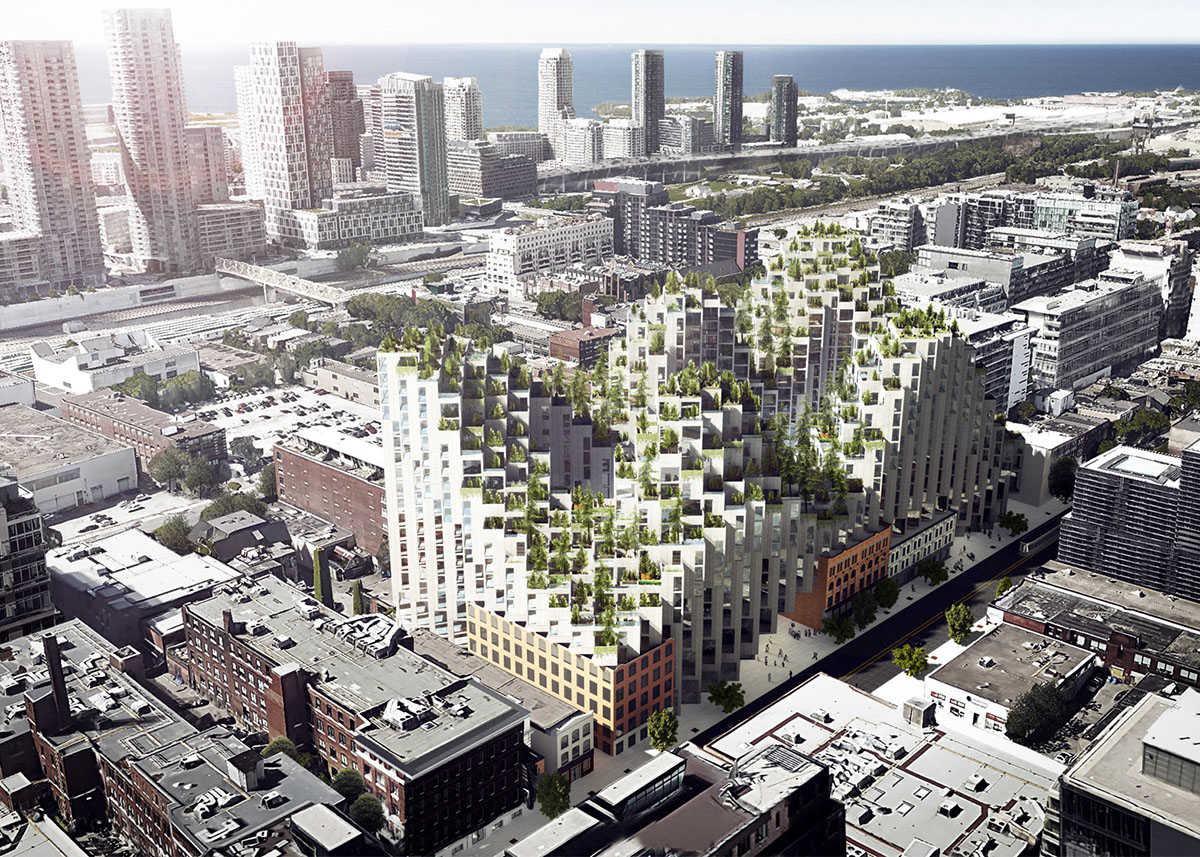
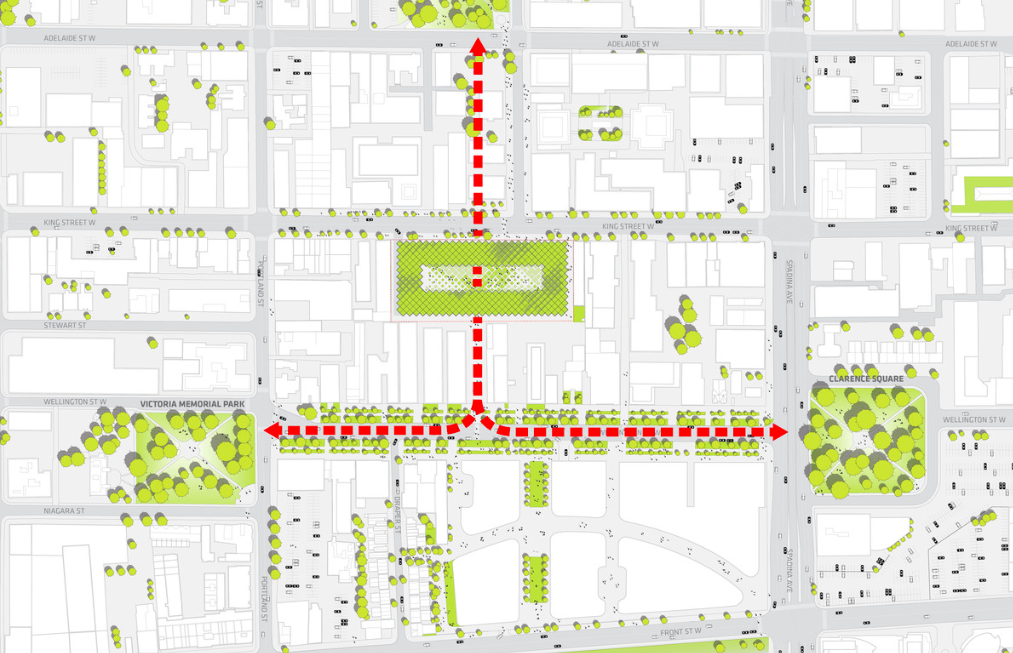
All images courtesy of BIG
> via BIG
