Submitted by WA Contents
RPBW completes Kum & Go Headquarters with super-long overhangs in downtown Des Moines
United States Architecture News - Jan 07, 2019 - 05:56 22428 views

Renzo Piano's firm Renzo Piano Building Workshop (RPBW) has completed a new office building in the Western Gateway of downtown Des Moines, US with super-long overhangs, creating a striking low-res silhouette in the neighborhood.
Named Krause Gateway Center, the building is situated on the north of the Pappajohn Sculpture Park and has been designed for the Krause Group. The six-storey building houses the new Kum & Go corporate headquarters as well as offices for the other companies within the Krause Group.
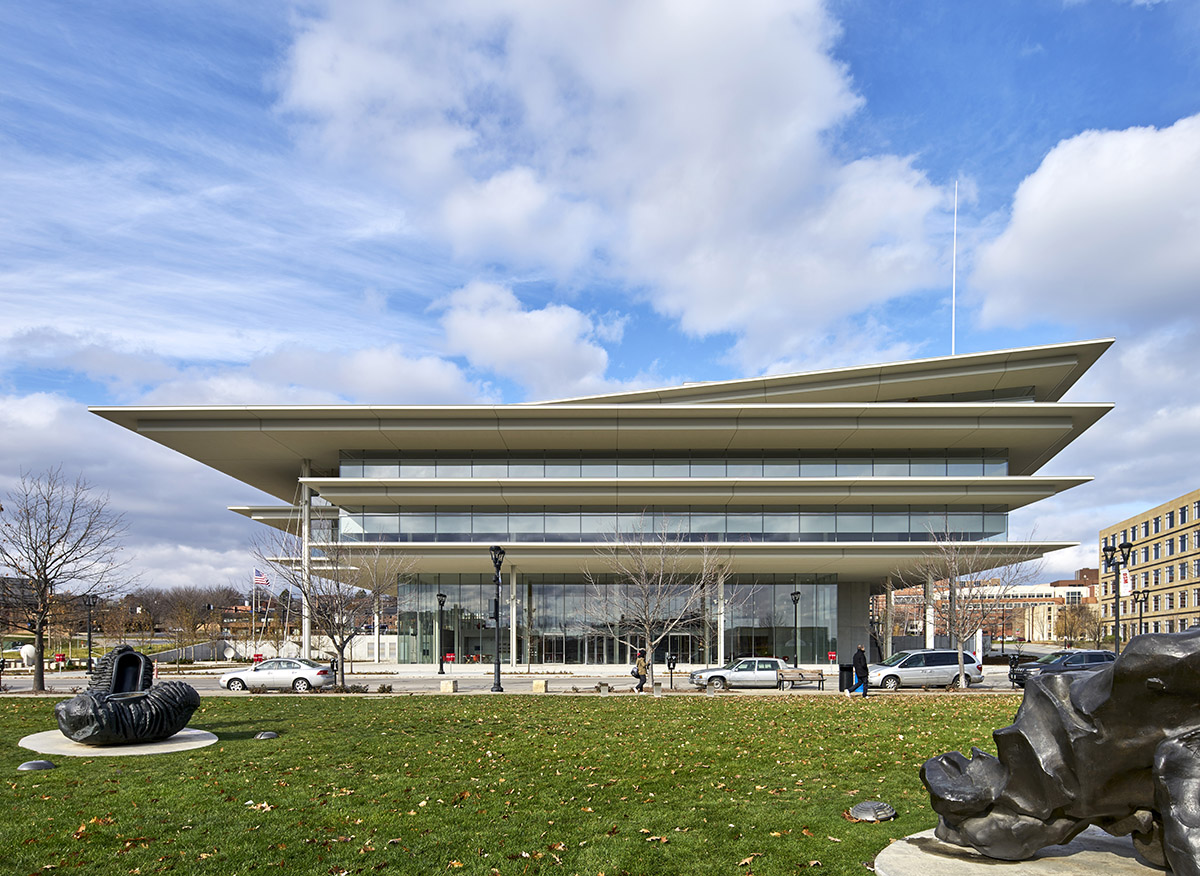
"In recent years the Western Gateway has been undergoing a rebirth of urban development and the Krause Gateway Center is the latest edition to the dynamic transformation," said RPBW.
"Since the beginning in 1959, Kum & Go stores have been proudly serving and employing the people of Iowa and have grown to do so in many of the surrounding states as well."
"In nearly 60 years of business the stores and brand have come to play an important role in the communities which they serve and the inherent sense of responsibility to community and company associates formed the underpinnings of the new corporate headquarters," added the firm.
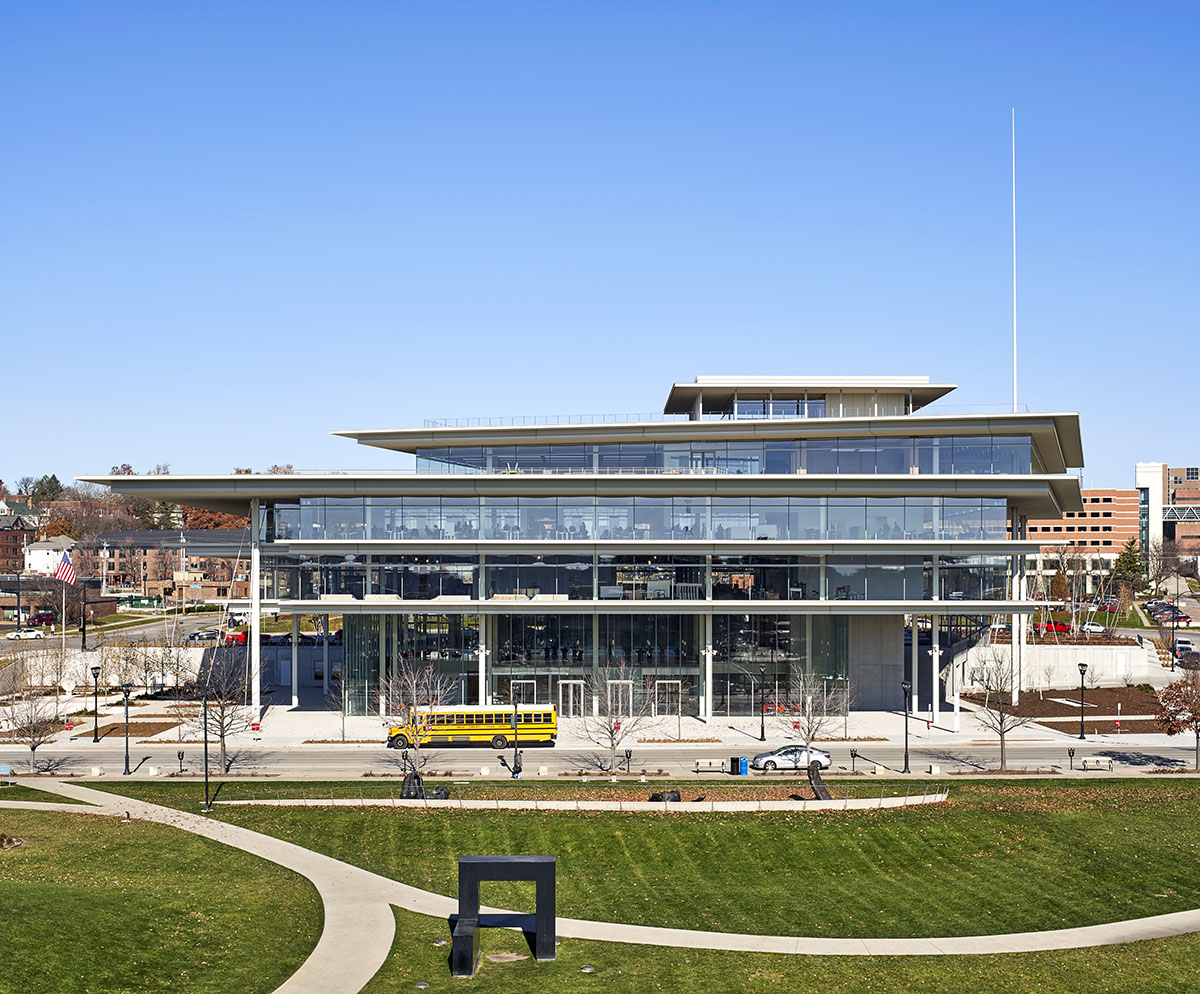
Completed in 2018, the building has officially been opened on November 9, 2018. Covering a total of approximately 160,000 square feet, the 6-storey building includes office space for 800 people, a 2-storey underground parking garage, a dedicated art space, large multifunctional meeting rooms, a fitness centre, and a massive exterior terrace.
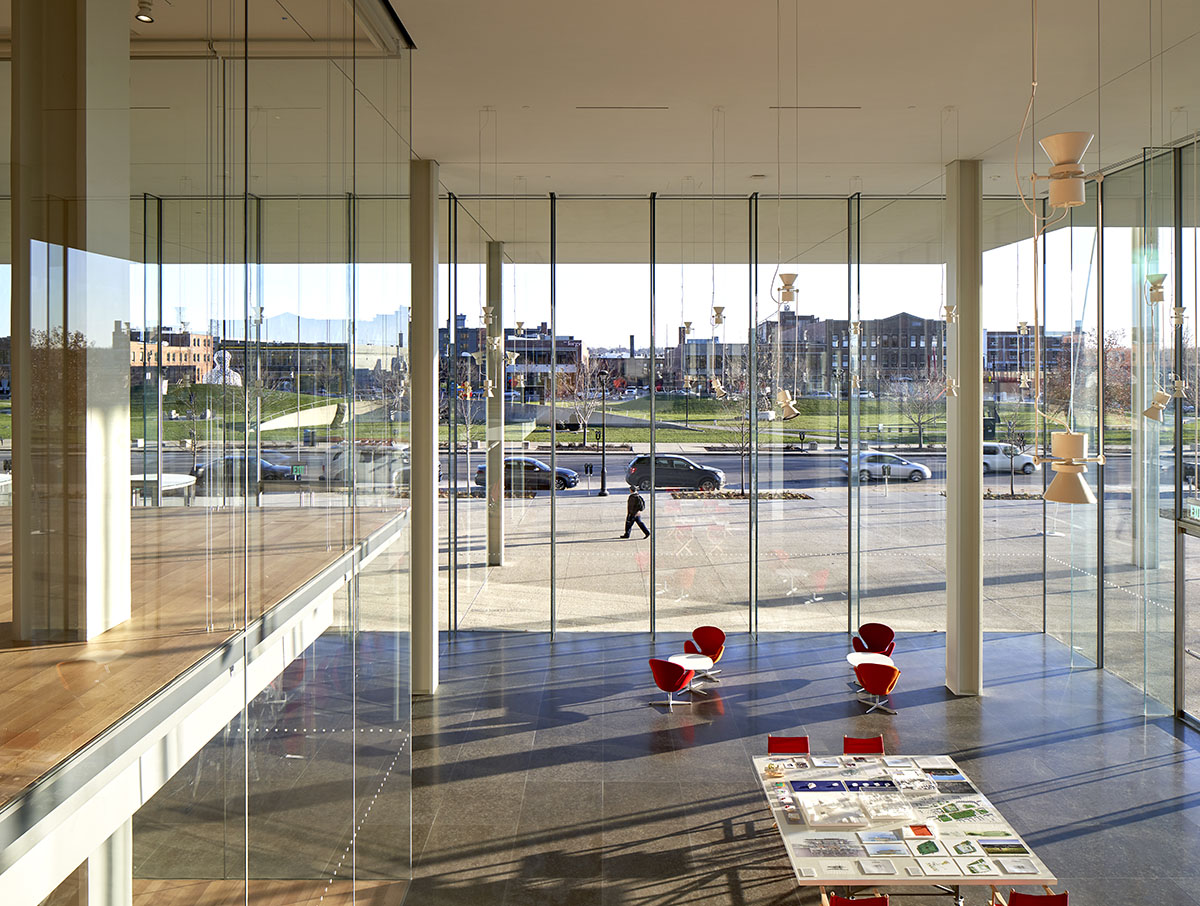
"The location provides all the amenities of a vibrant city within a couple blocks; a mix of corporate, retail, residential, cultural, and culinary sites. In addition, the site is across the street from one of the most important aspects of a downtown core – an urban park," added the architects.
"A mix of historical and contemporary buildings surround the Pappajohn Sculpture Park which was immediately considered as an extension to the project site."
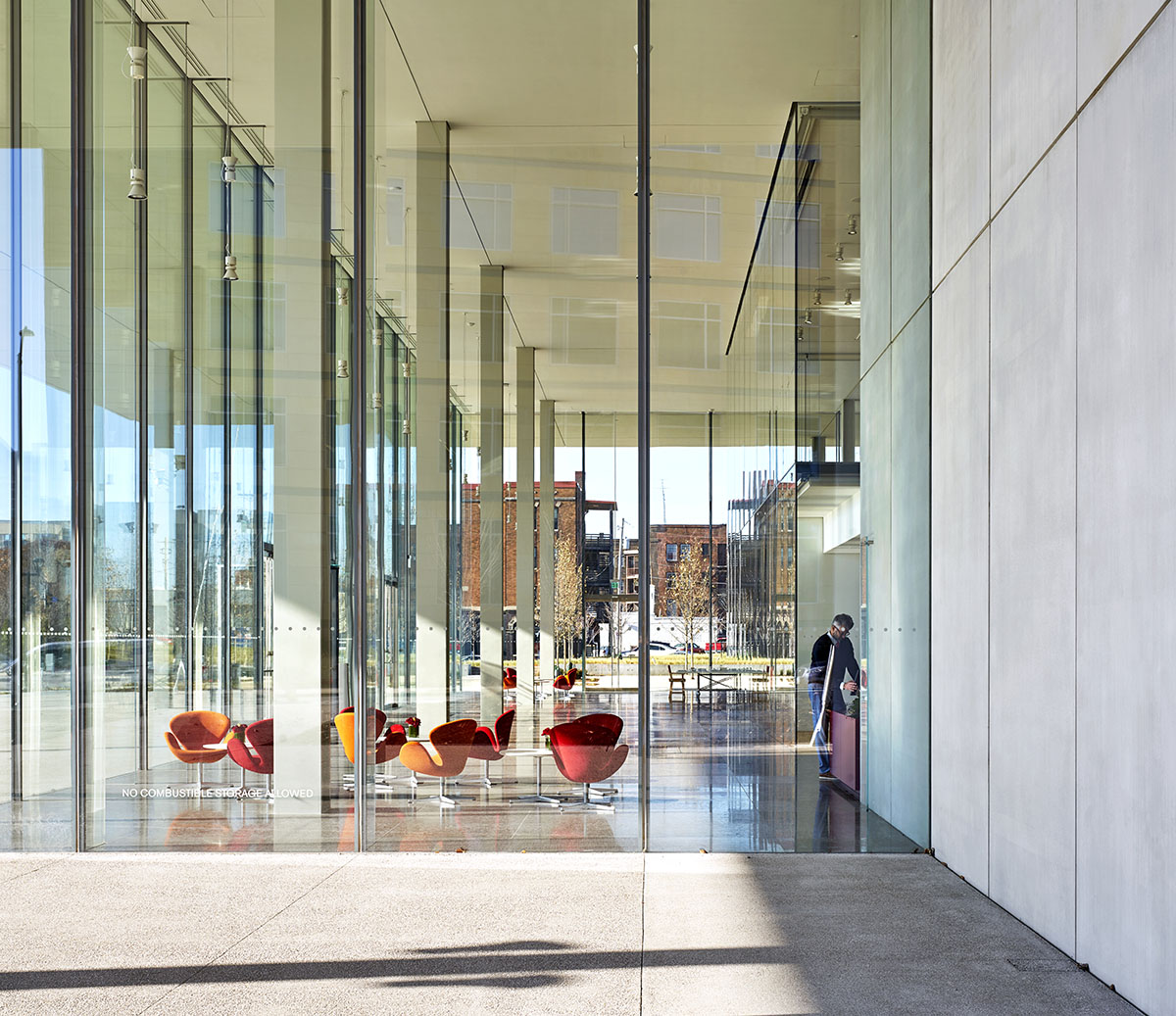
The adoption of the sculpture park, study of the elevation change between Ingersoll St. and Grand Ave., and the value of civic engagement shared by both Kyle Krause and Renzo Piano Building Workshop all lead to the concept of transparency and openness at the street level.

RPBW removes all the berriers between the street and the user to create full transparency. The effect is that the building is not a barrier but instead fosters a literal two-way dialogue between the associates who work within the building, the public, and the city.

The experience on the office floors above is also enhanced by the virtually invisible façade which allows unobstructed 360-degree views, as well as the extra-long overhangs which protect the interior spaces from direct solar radiation.

Above the building, the architects designed a green roof - an Iowan short grass prairie in the air – that gives associates a quiet and private outdoor space to take a break, gaze into the horizon, and enjoy sculptures from the Krause collection which are placed within the native grasses.

Further to the concept of enhancing civic life, the building encloses only 25% of the site, leaving the rest for the public to enjoy within the 100+ trees and interactive landscape furniture. A café is also planned for the Grand Ave lobby which will include exterior seating.
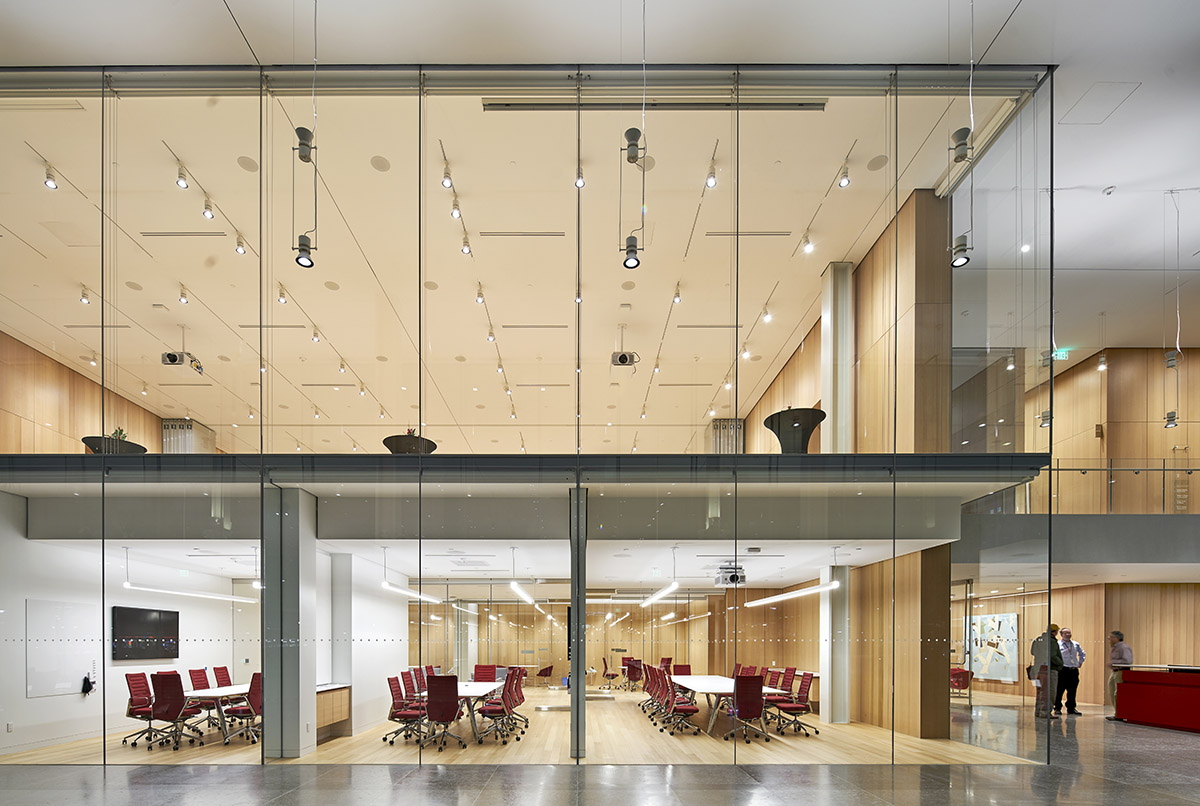



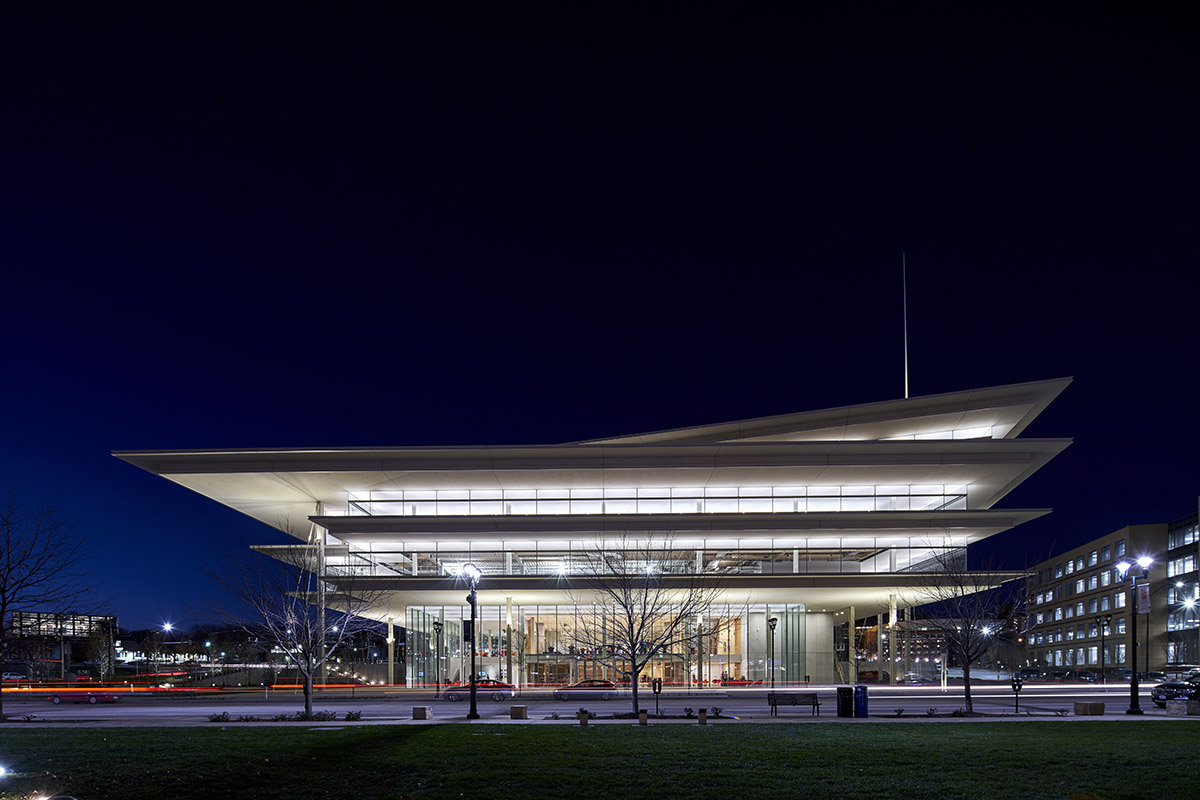


Landscape Plan – Giorgio Bianchi’s sketch
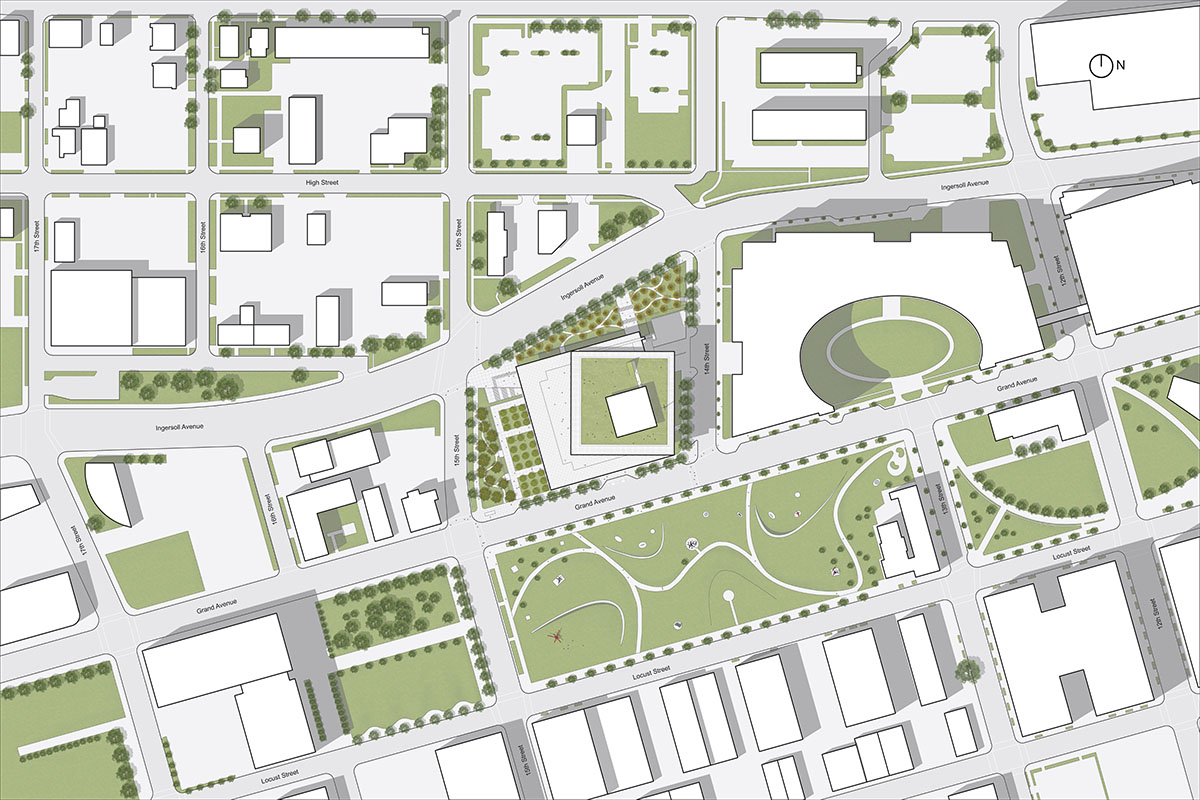
Site Plan

Site Plan – Giorgio Bianchi’s sketch
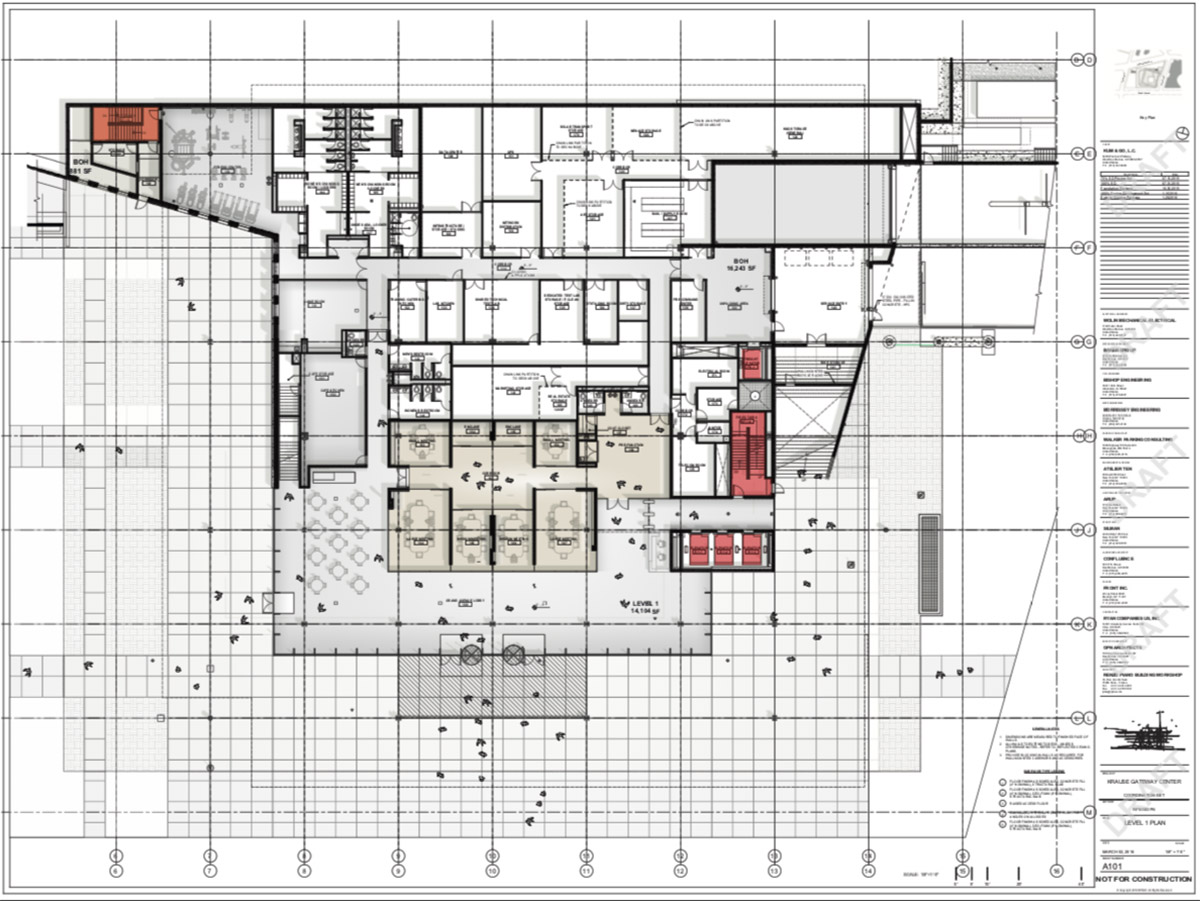
First floor plan

2nd floor plan

4th floor plan

5th floor plan

Roof floor plan

East-west section

North-south section

North elevation

South elevation

Renzo Piano’s sketch

Renzo Piano’s sketch
RPBW's first residential project is almost complete on Miami beach. The firm also unveiled design for the new Genoa bridge, which is planned to be made accessible, by the end of 2019.
RPBW's new art gallery - called GES 2 - in Moscow, Russia is expected to be completed early 2019, which has been listed among WAC's 10 hotly-anticipated building in 2019.
Project facts
Project name: Krause Gateway Center
Location: Des Moines, Iowa, USA
Status: Completed
Client: Kum & Go
Design: Renzo Piano Building Workshop in collaboration with OPN Architects (Des Moines), architects
Design team: G.Bianchi (partner in charge), K.Schorn (associate in charge), J.P.Azares with V.Chandrasegar, D.Karaiskaki, A Paya Piqueras and M.Cecchetto, Q.Gu, F.Tessitore; D.Tsagkaropoulos (CGI); O.Aubert, C.Colson, Y.Kyrkos (models)
Consultants: Robert Silman Associates (structure); Baker (mechanical); Wolin (electrical); Arup (sustainability, lighting); Front (façade); Confluence (landscaping); Stuart-Lynn (cost consultant); Ryan Companies (construction manager).
All images © Michel Denancé
All drawings © RPBW
> via RPBW
