Submitted by WA Contents
CAAT Studio creates spatial variations of stone on the facade of this Iranian residential building
Iran Architecture News - Jan 07, 2019 - 04:08 19144 views
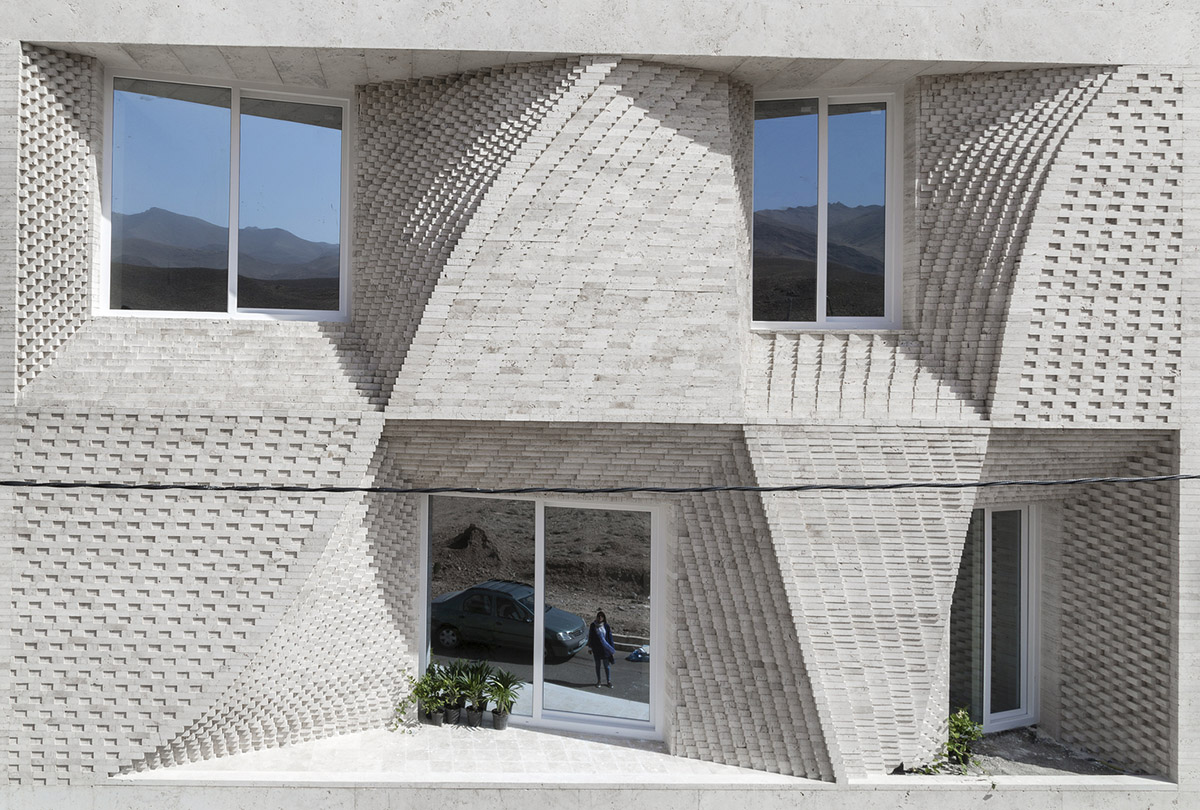
Tehran-based architecture firm CAAT Studio have used spatial variations of stone on the facade of this new residential building in Mahallat, Iran.
Called Mahallat Residential Building No3, the three-storey house can be considered as an innovative form of stone applied to a house in a distinctive language. Covering a total of 290-square-metre, the house is located on a residential periphery of Mahallat, 262 kilometers southwest of Tehran with the hot and dry climate.
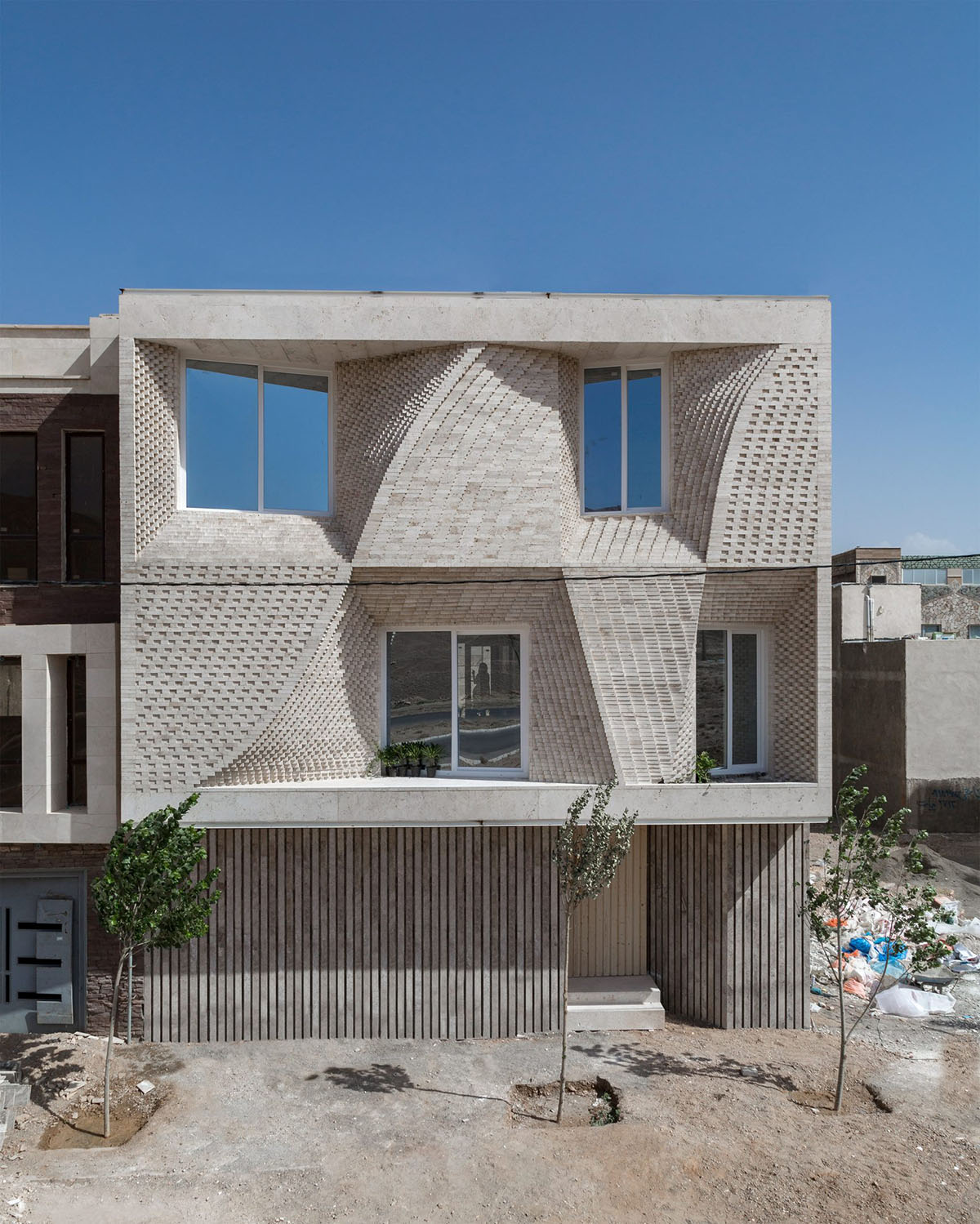
This area surrounding the city is rich and well known with its mainly travertine material because of the two significant travertine local mines called Hajiabad and Abbasabad.
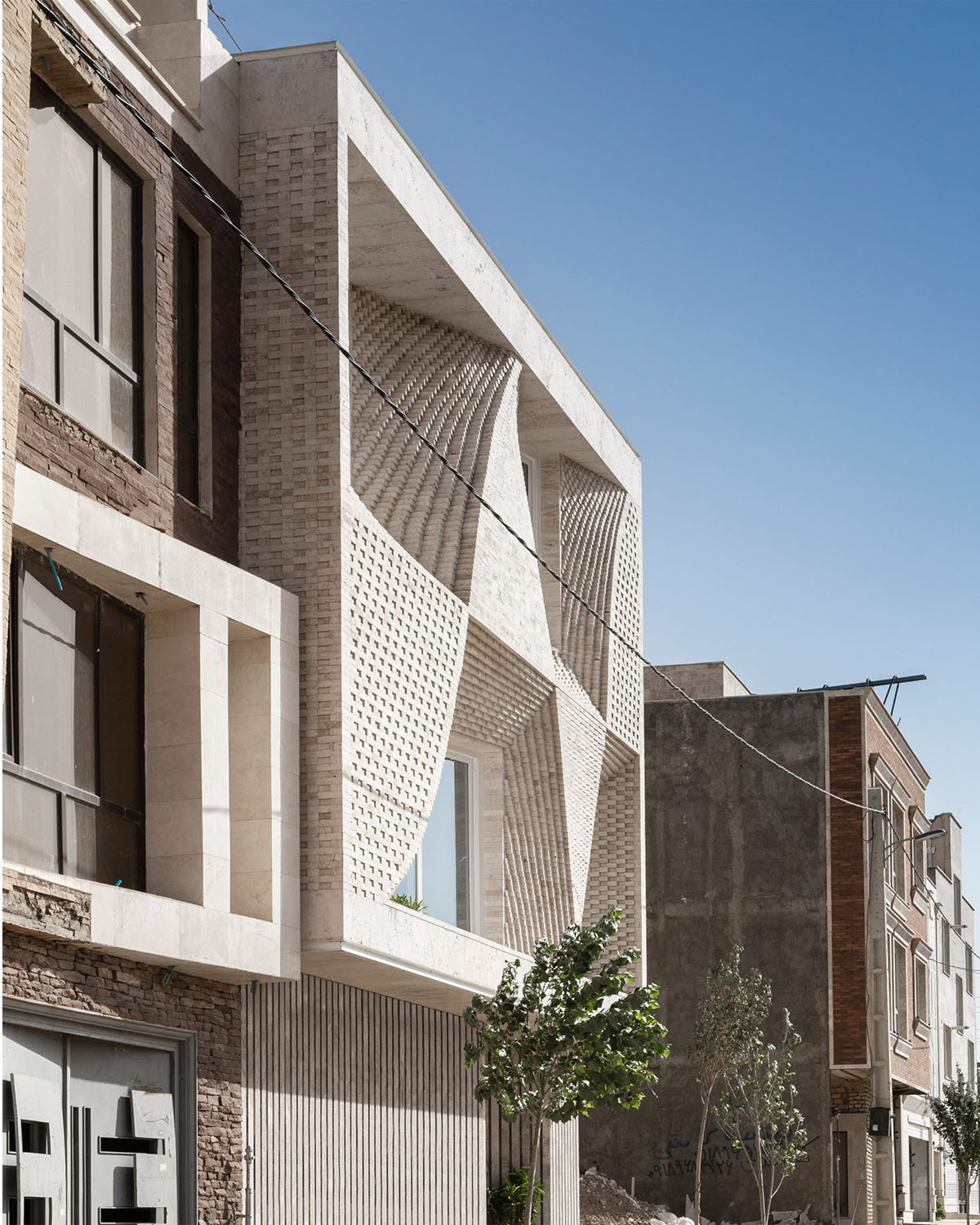
"The project was delegated to the architect at a time when the structure and floors plates were already built and client required a cost effective project," said the architects in the project description.
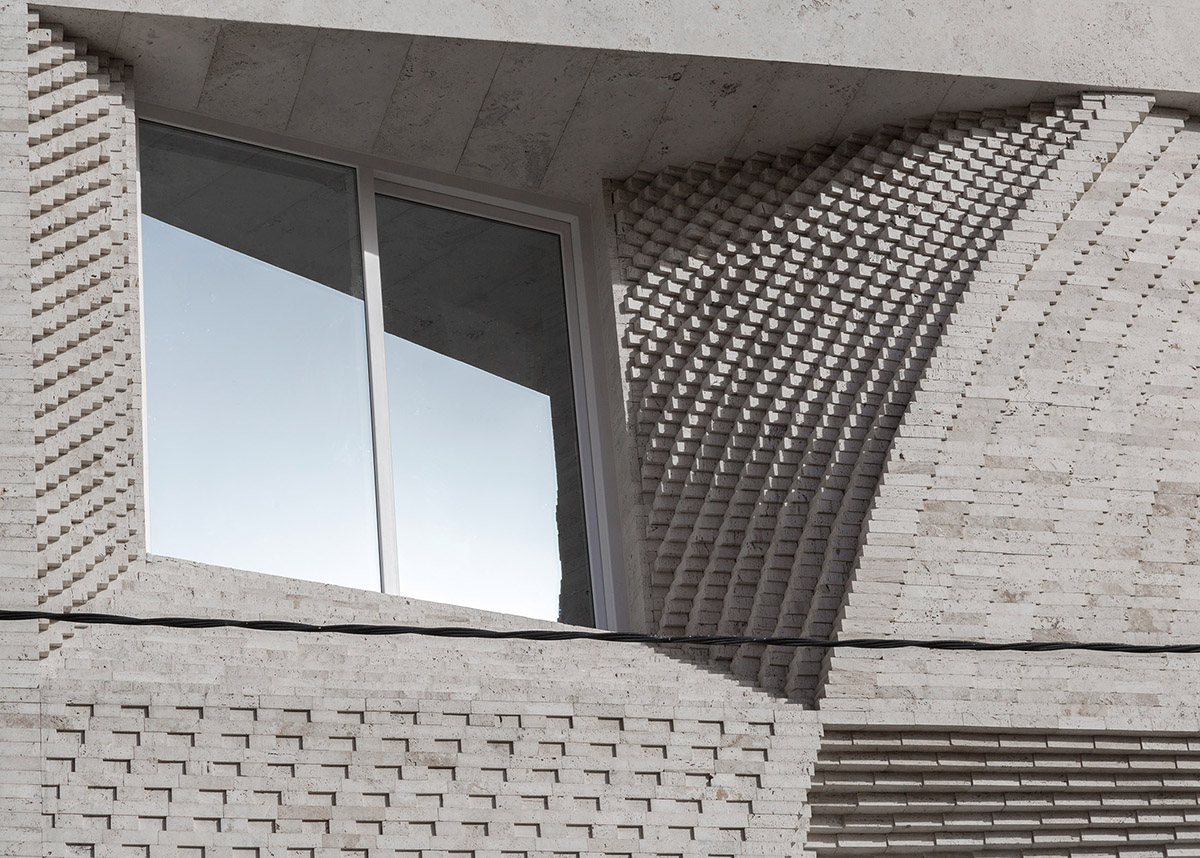
The land size measures 18 meters to 10 meters with the occupied neighbors on its east and west. Travertine mines and mountains are visible from South and Sarcheshmeh’s green area which is one of the most famous neighborhoods and one of the popular tourist attractions is visible from the North of the site boundary.

"The majority of Mahallat’s economy is engaged in the business of cutting and treating stone and our client is also a stone expert and stone seller independently. His expertise is in choosing and consulting various stone at the low price. (and this has obviously reflected on the process of the project)," added the firm.
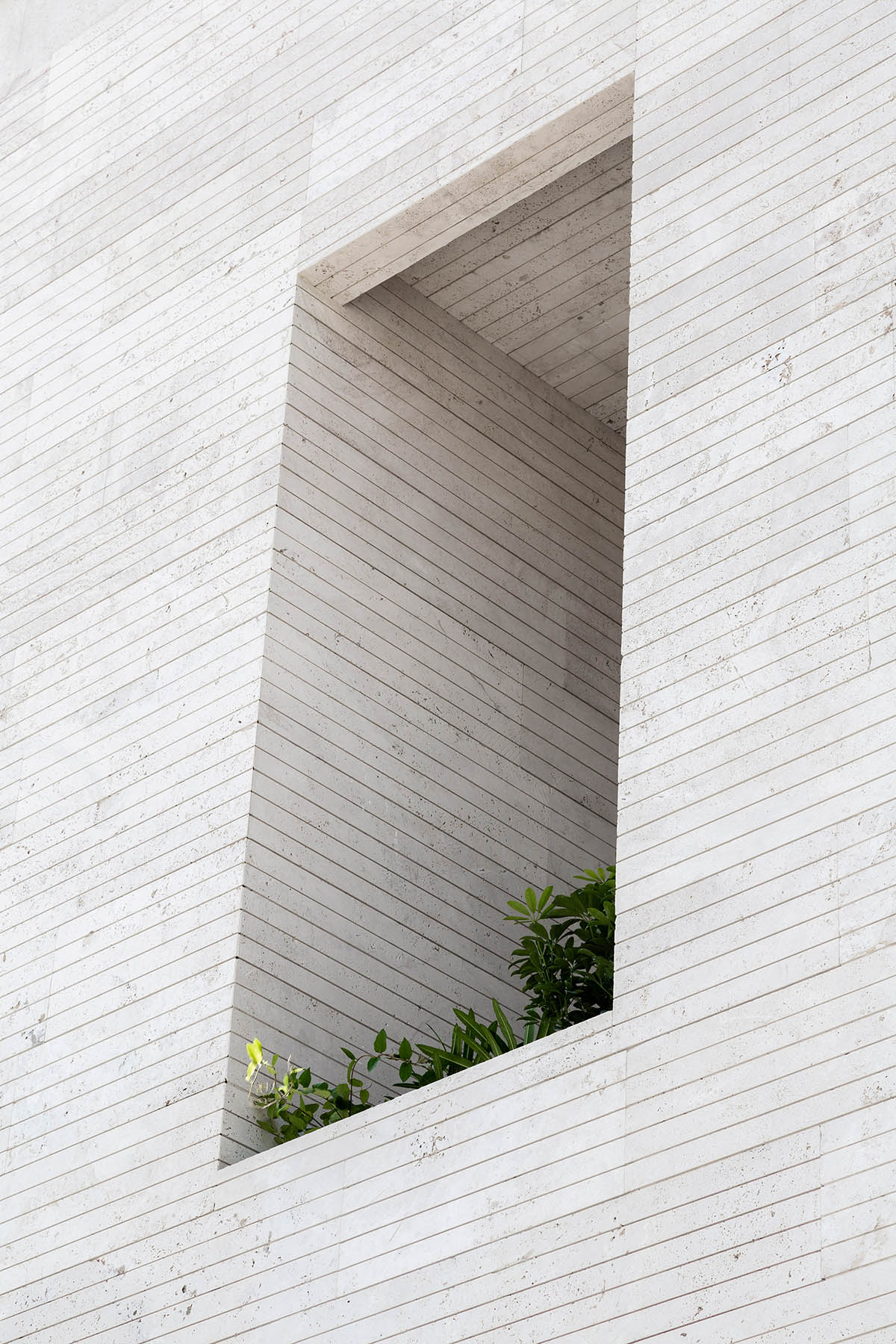
In 2014, the client purchased this governmental property at a reasonable price from which it has been already divided. The client had a dream of building as his first home to make it as a perfect constructed sample of his work in the neighborhood, explain the architects.
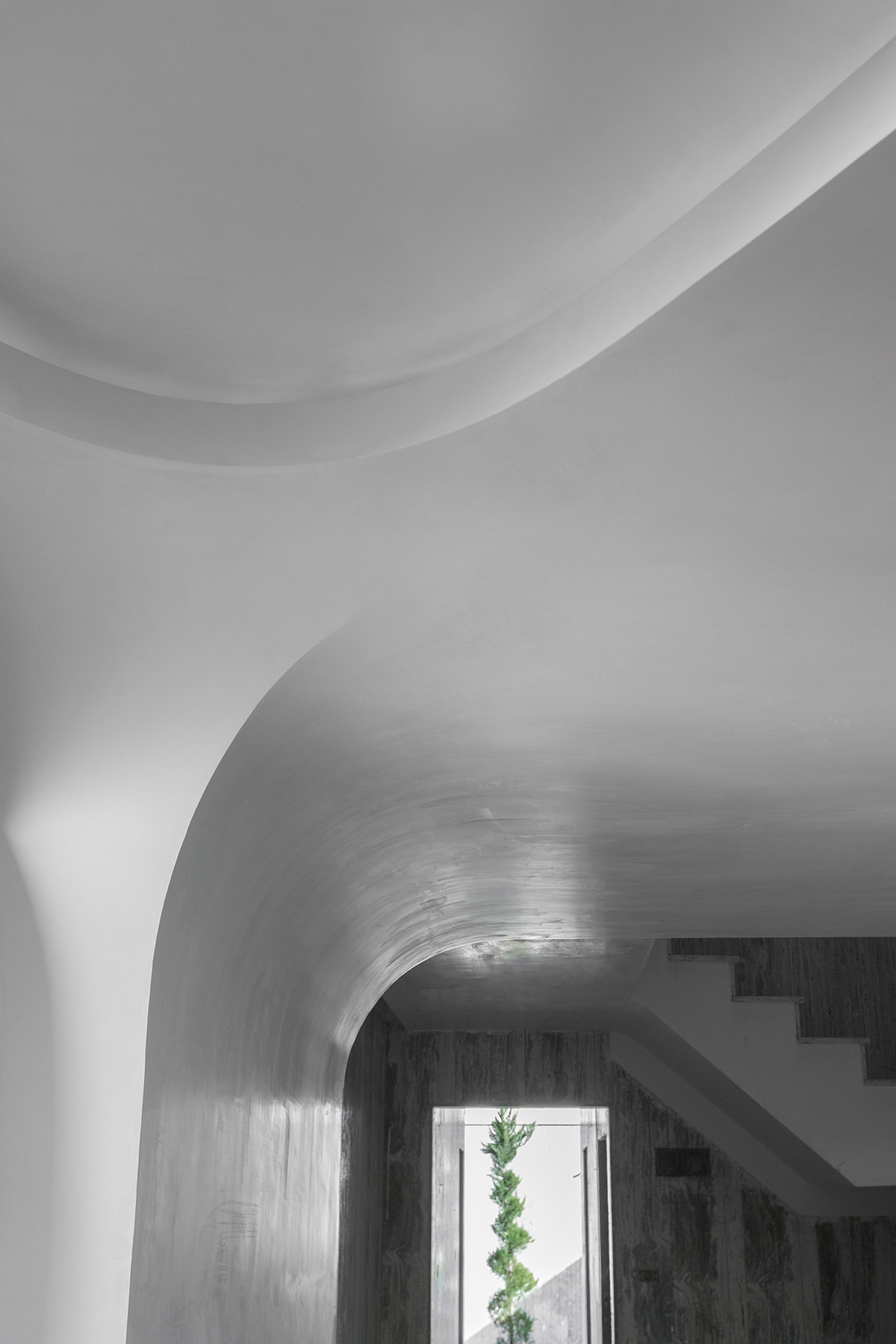
Then, according to the brief, the architects connected all programs along the soft and fluid form to create spatial divisions with a variety of motion throughout the project.
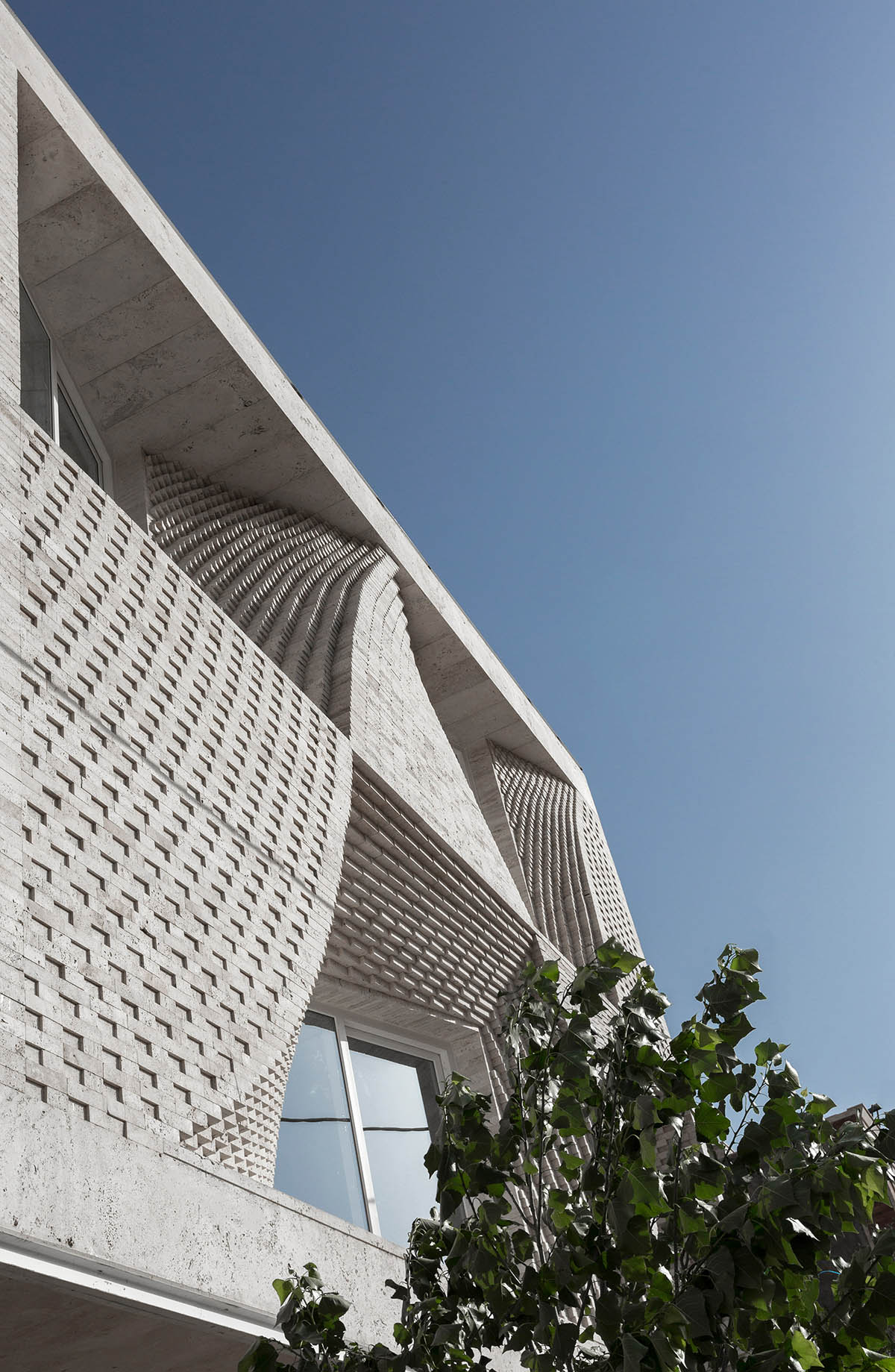
Starting at ground floor from lobby through ceiling, internal walls and continues all the way to the roof top. The orientation of the geometry to the North provides spectacular angle and rotation to the North facade to create different perspective to environment whereas the same movements without rotation adds different quality to the South facade.

"This movement was not only a conceptual movement but also a creative way to utilize the stone as an environmental piece helping us to build a cost effective and environmental friendly project," added the architects.
Due to the smoothness of the form of the building, the structure itself creates angled windows overlooking the surrounding. The interior spaces are arranged as an open plan.

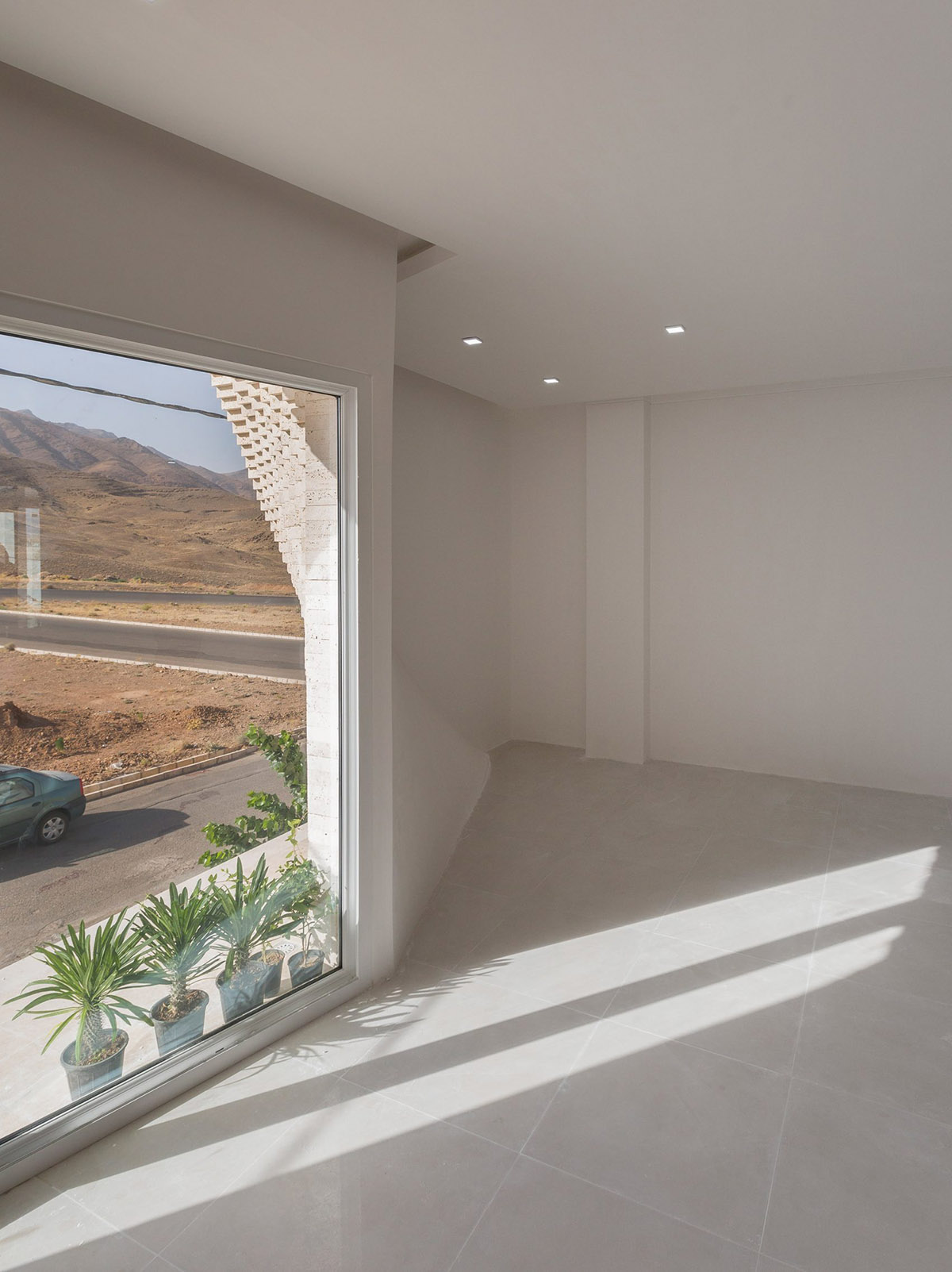
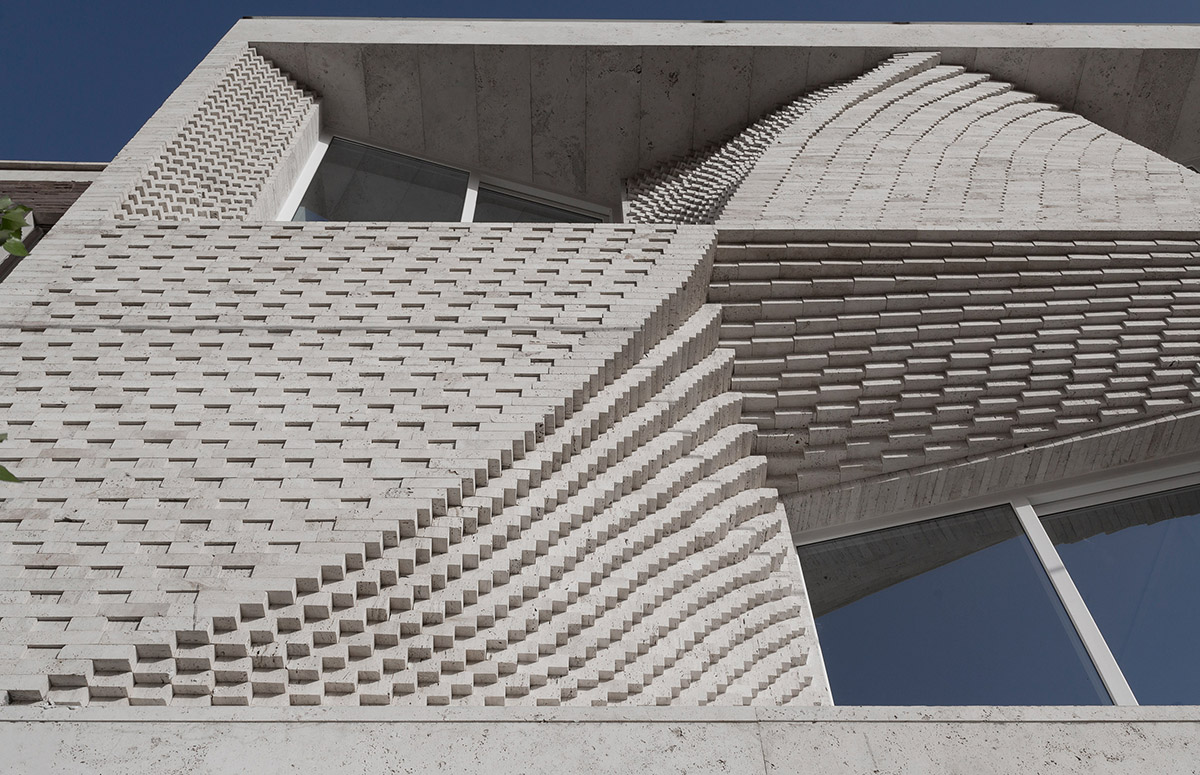

Floor plans
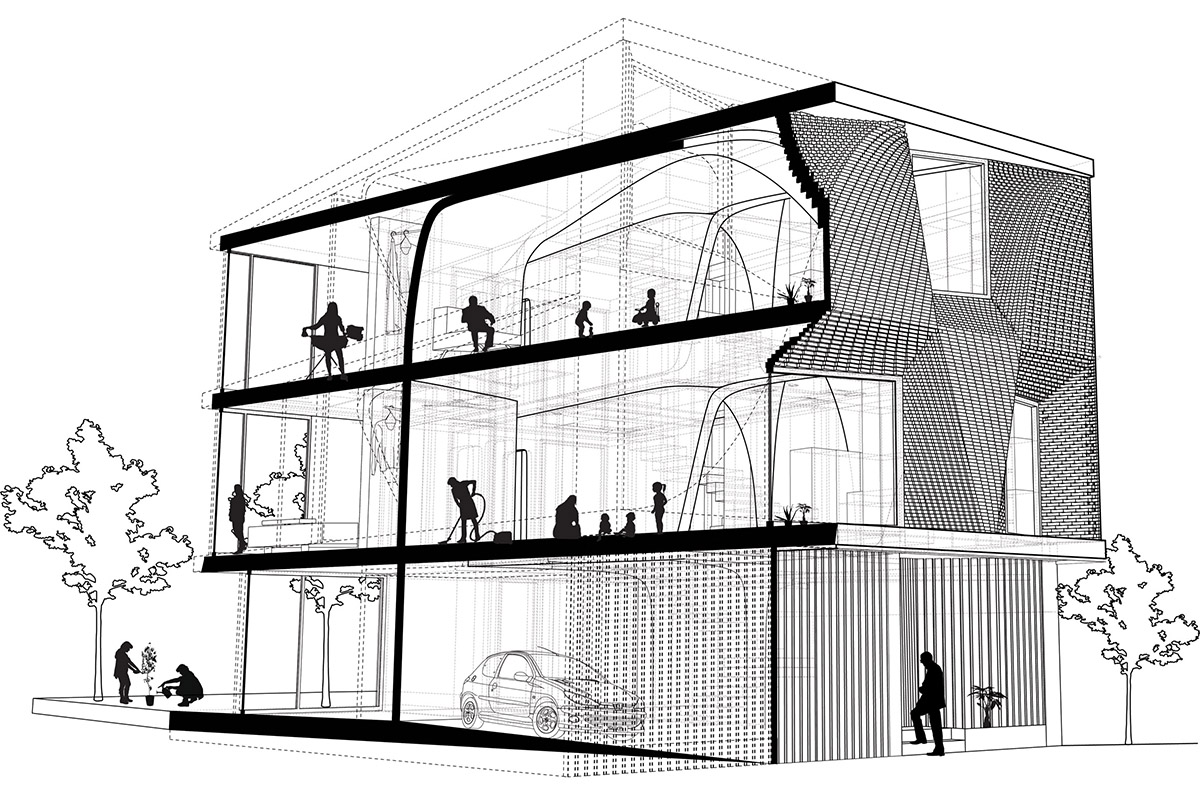
3D-section
CAAT Studio was established in Tehran, the practice started working in the field of architecture and construction from 2013. The firm is led by Mahdi Kamboozia, Principle Architect / Executive Director.
Project facts
Project name: Mahallat Residential Building No3
Architect’s Firm: CAAT Studio
Project location: Mahallat, Markazi Province, Iran
Completion Year: 2018
Gross Built Area (square meters or square foot): 290 sqm
Lead Architects: Mahdi Kamboozia, Helena Ghanbari
Client: Javad Habibi
Constract: Javad Habibi. Kamran Ashouri
All images © Parham Taghioff
All drawings © CAAT Studio
> via CAAT Studio
