Submitted by WA Contents
Paul Kaloustian Studio completes snake-like smart center in a rural area of Armenia
Armenia Architecture News - Dec 12, 2018 - 07:48 16948 views
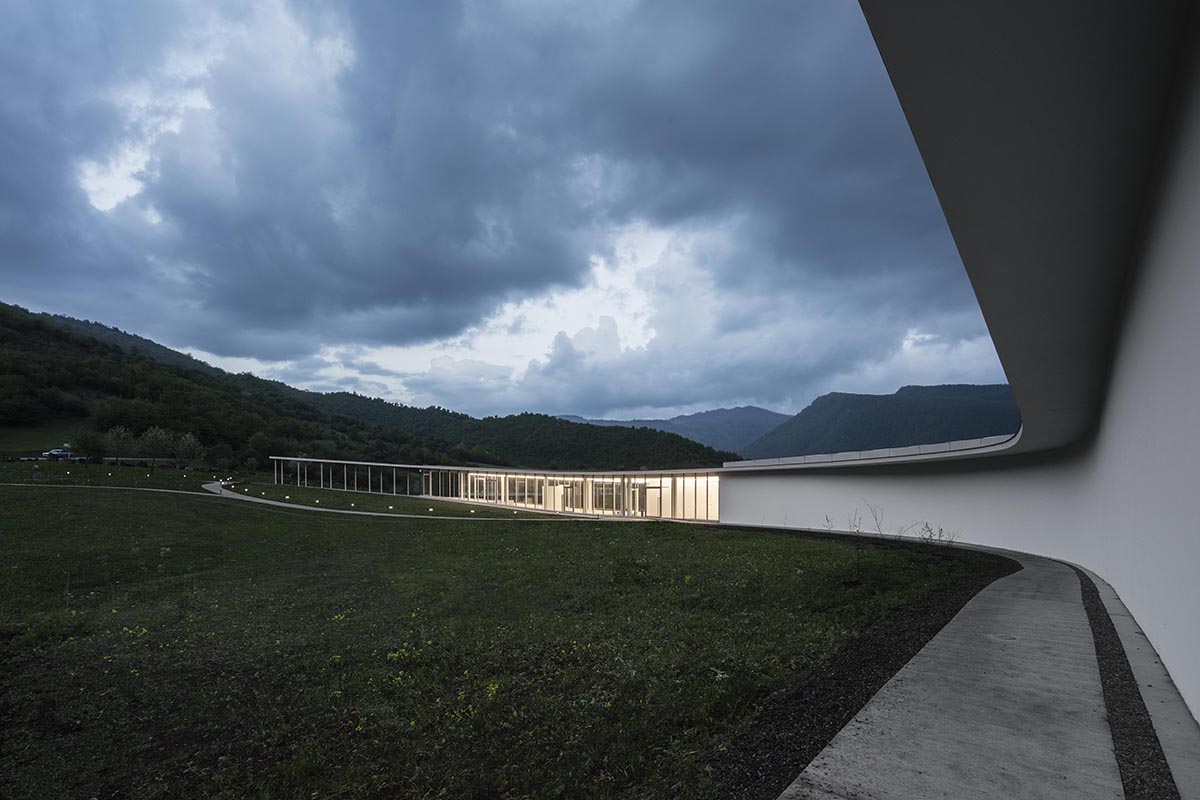
Beirut-based architecture office Paul Kaloustian Studio has completed a smart center in a rural area of Armenia, the snake-like center draws a continuous loop accommodating a mix of program for the rural regions of the city.
The 5,000-square-metre building provides a community space for social, economical and community programs in rural area with an emphasis on technology, sustainability, arts, music, modern healthcare and lifestyle, linguistics and languages, business and civic engagement.
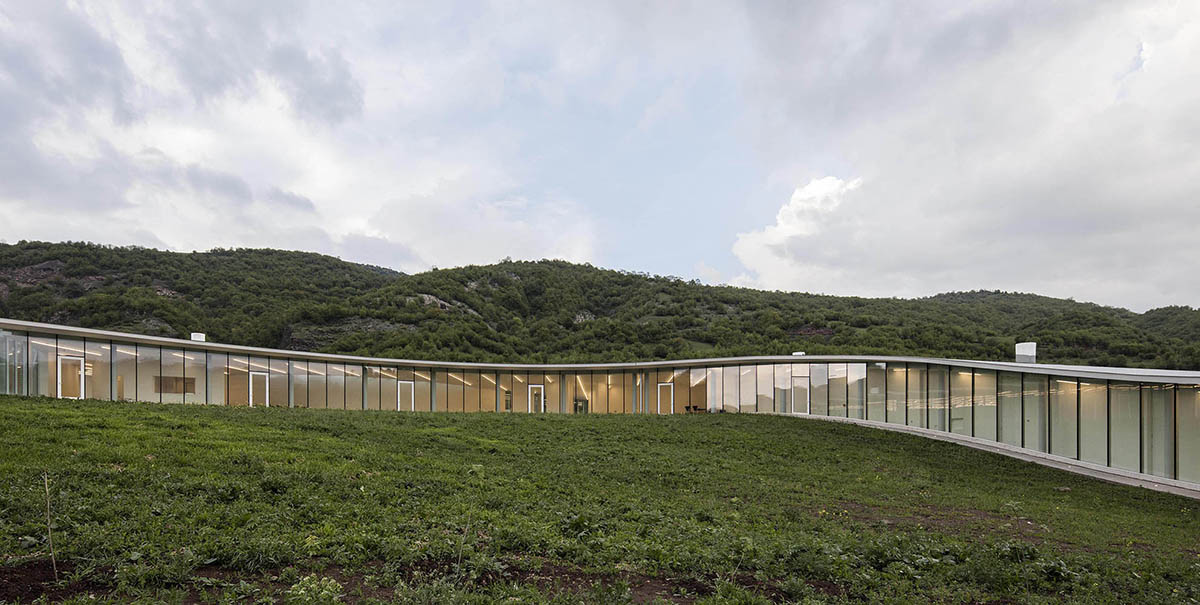
Developed by the Children of Armenia Fund (COAF), the organization planed to expand their community works with the Smart initiative. "Smart" is to operate on enhanced programs developed by COAF based on models which have charted success in 22 different villages in Armavir and Aragatsotn regions of Armenia over the past decade. The first Smart Center campus is located in the northern Armenian province of Lori.
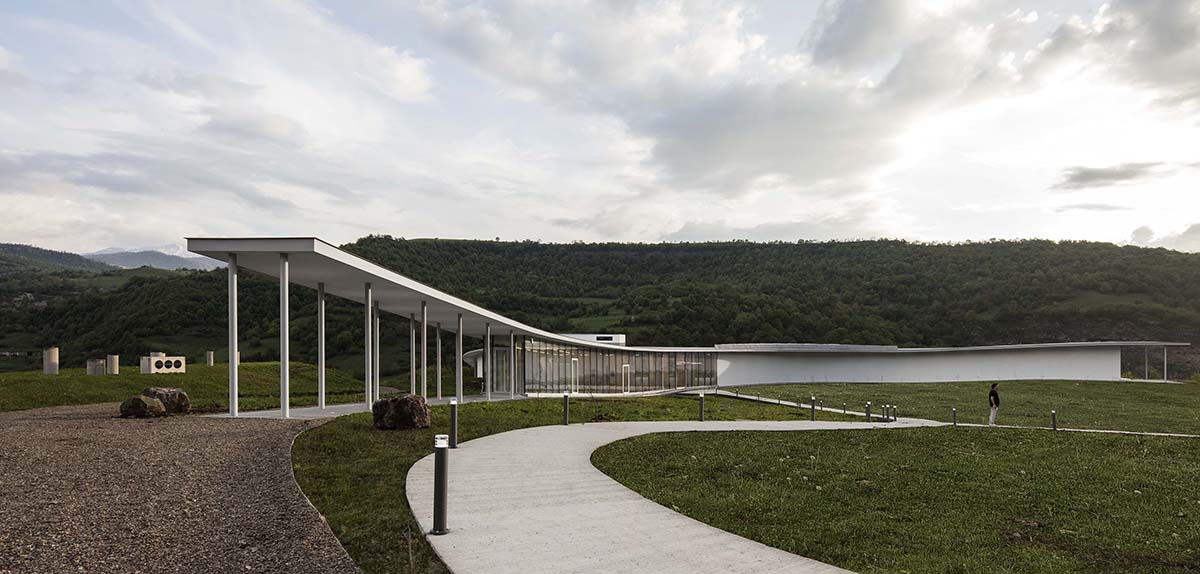
Targeting the rural regions, these campuses will respect the integrity of rural aesthetics in sync with contemporary architectural design, maintaining the authenticity of the region, while encouraging progressive ideology. Each campus will utilize sustainable and green design, off the grid components and renewable energy.
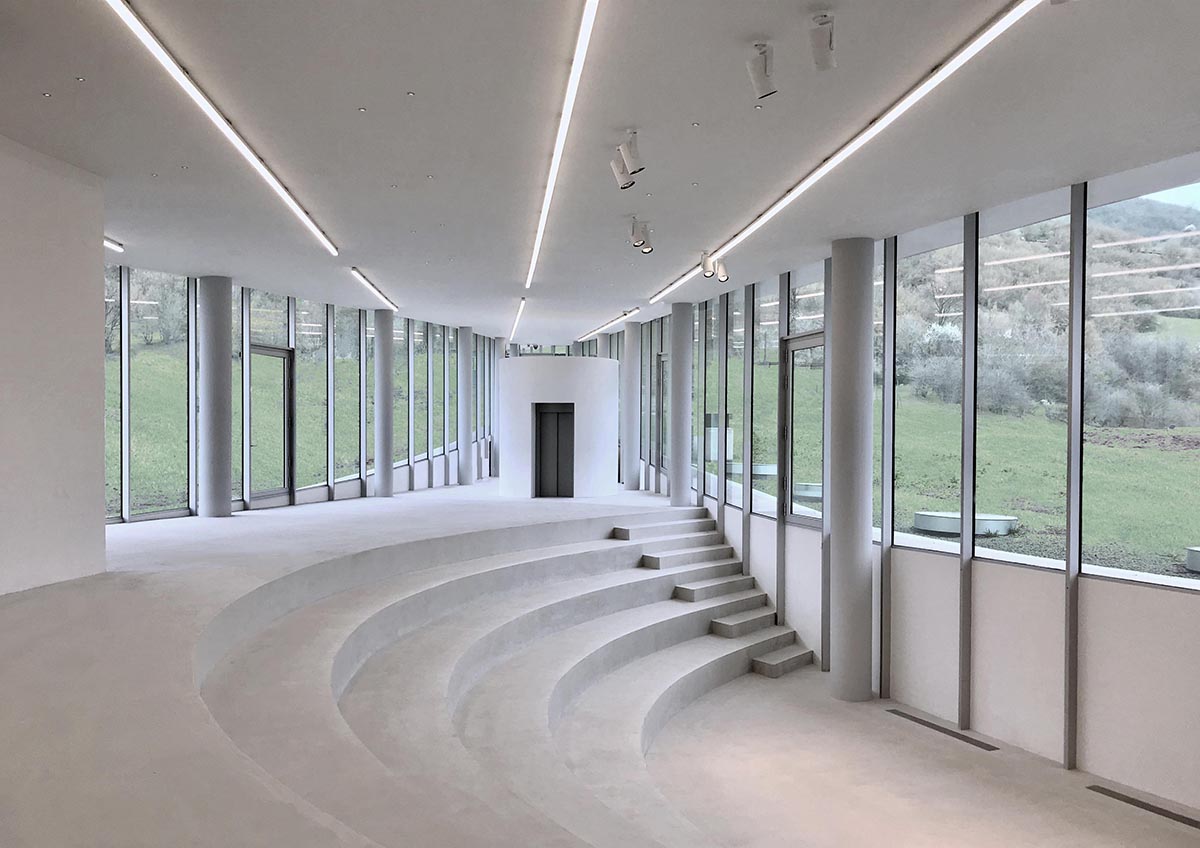
They will have classrooms, health posts, studios, computer lounges, meeting points, an auditorium for performances and presentations, libraries, restaurants and various spaces for diverse indoor and outdoor activities varying from sports to entertainments and arts to agriculture and diverse other workshops to train and enable developing children, youths and adults alike. The campuses would also accommodate program participants and visiting collaborators in its guest quarters.
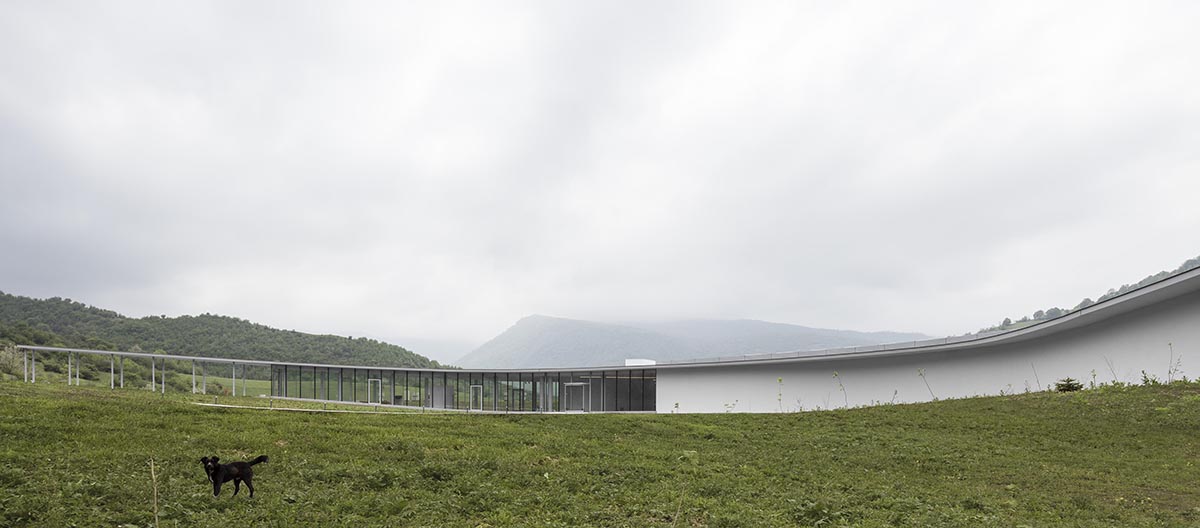
Lori province, Armenia. The landscape dominates the senses of all who pass through the corridors of the highlands. Stands of trees punctuate the hillsides and somehow turn into the landmarks of the countryside.
It was inevitable to follow the language that already existed: mark the valley with a smooth organic presence adapted to the landscape mimicking the act of the tree groups.
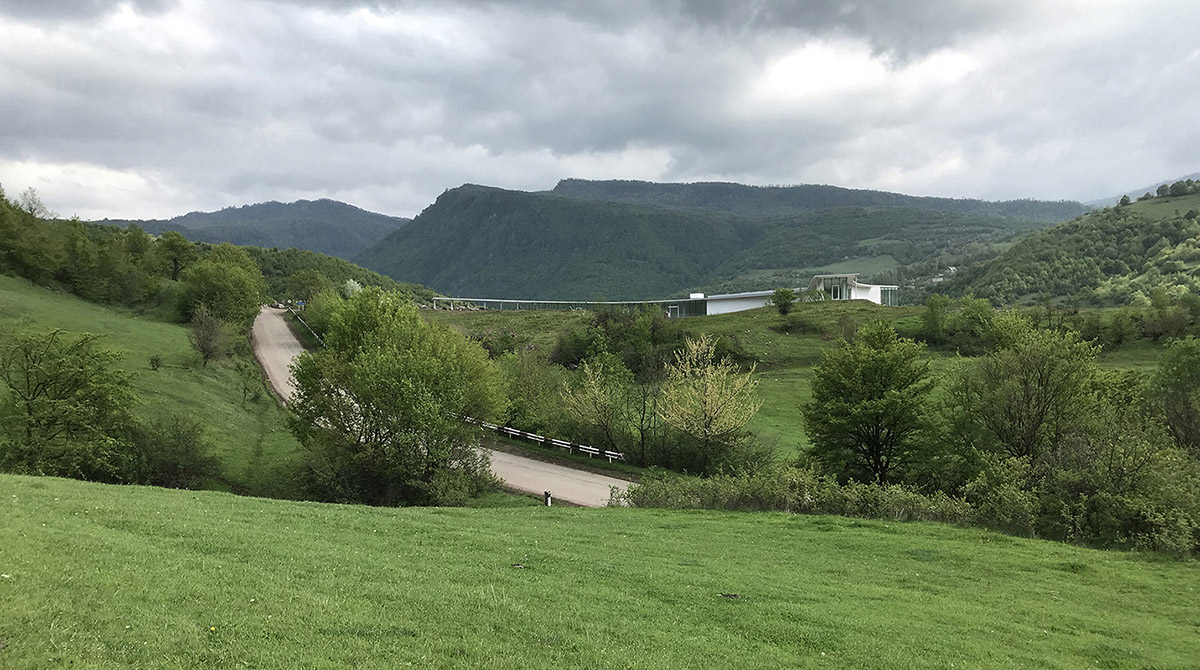
At the same time, this presence had to have its own identity to differentiate it from the rest and to make it a legitimate landmark in its own right within the stands of trees. However, instead of choosing to emphasize the architecture as the landmark, the landscape was to be the landmark.
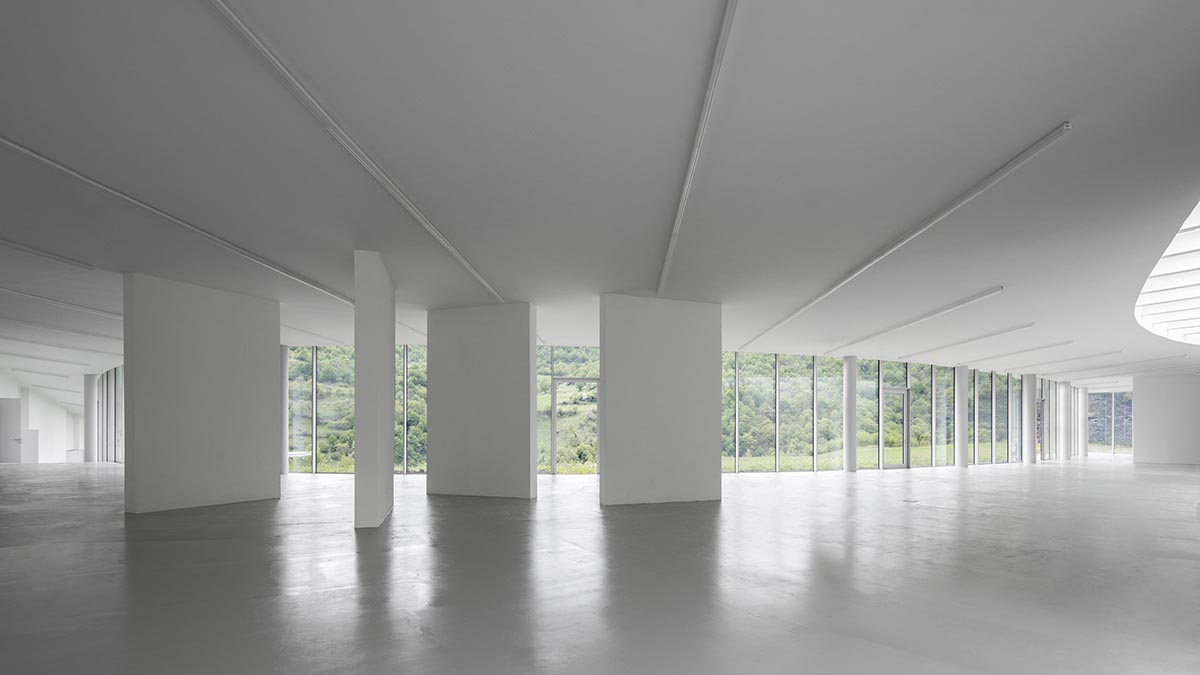
To achieve this, the structure of the architecture embraces the landscape by creating a sinuous ribbon-like walkway around an immense courtyard. The single storey building spreads horizontally following the shape of the land.
In so doing, the architecture of the campus establishes a new reading of nature and structure creating an ambiguity between itself and its surroundings. It generates an environment, as opposed to generating a building, where the embraced landscape becomes a celebration of the rural environment.
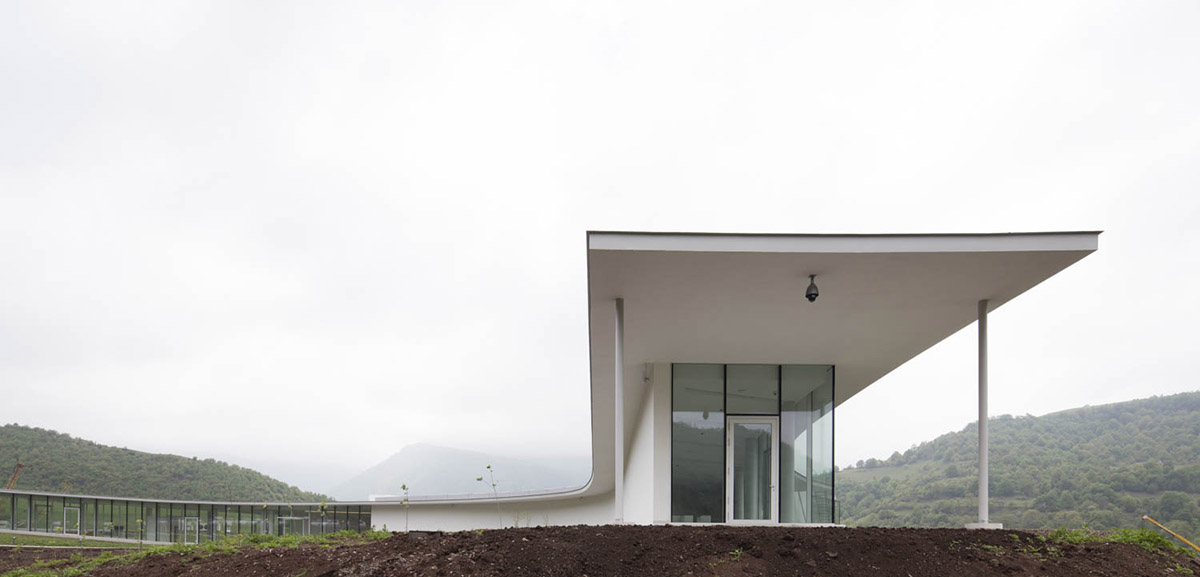
The visitor arrives to the main building, an inviting sheltered concave space. They enter into an enclosure that opens out to a new space bathing in light. The immense courtyard beyond the clear glass seems an extension of the interior.
The volume slowly thins out and disintegrates into an open air walkway around the courtyard. While from the enclosure the landscape seems to be part of the interior, from the courtyard, the immense size of the landscape dwarfs the structure.
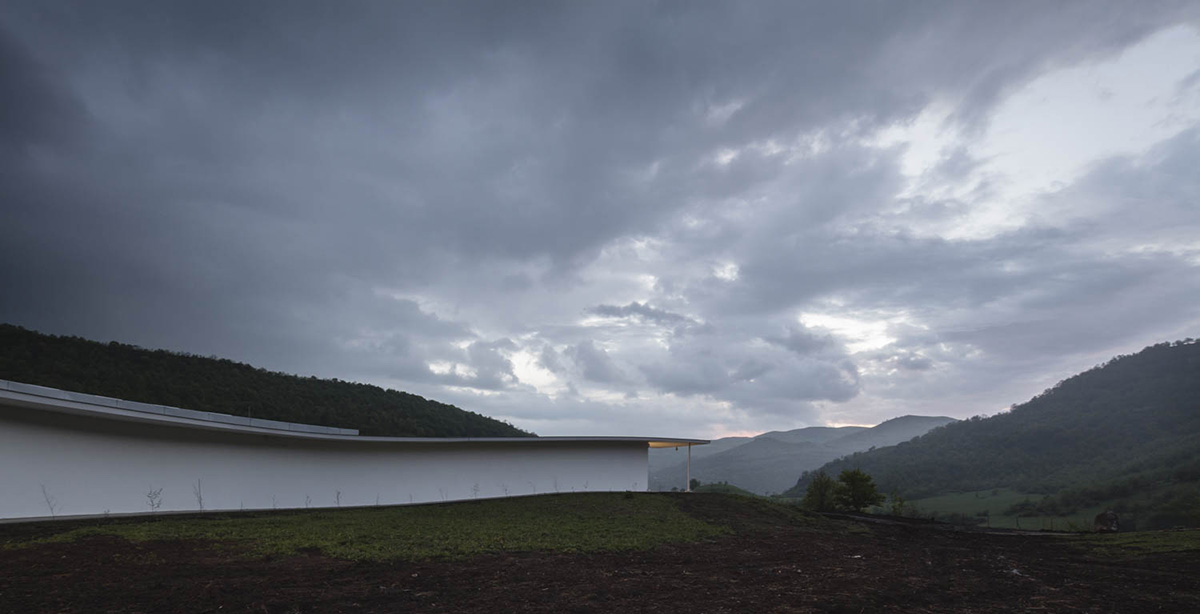
Beyond the main structure of the campus a sheer wall nestled in the descending landscape marks the entrance to a guests' house. The sheer wall takes volume when the visitor enters through the gate. In turn, the volume shatters itself into an extension towards the landscape that unravels beyond its long glazed facade.
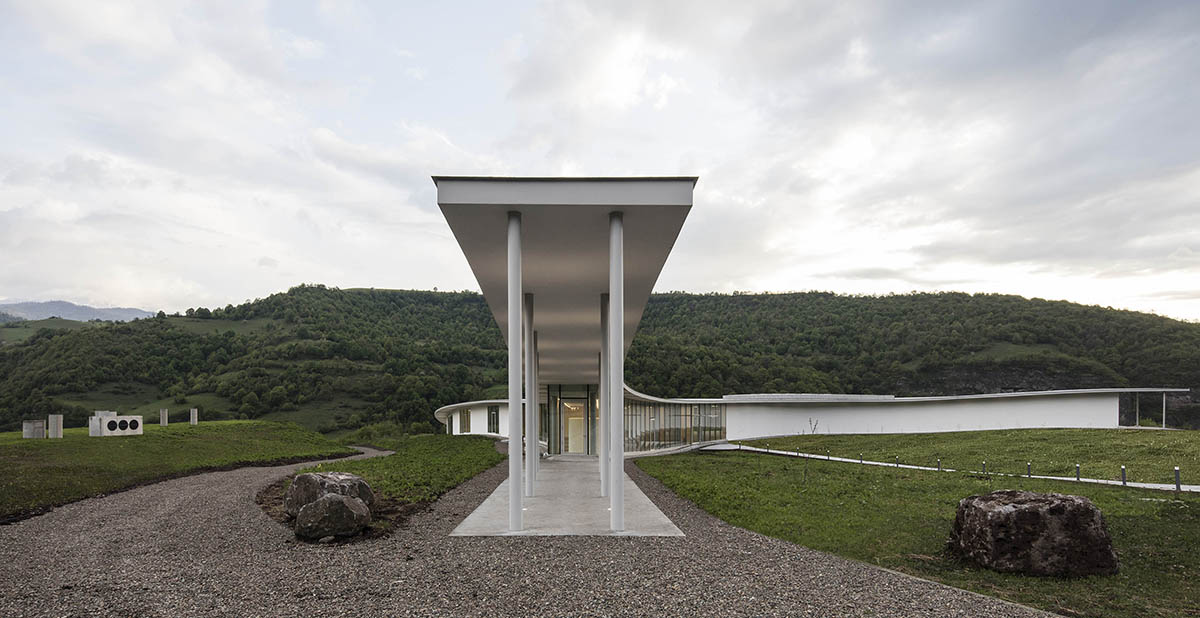
In this same way, amenities punctuate the landscape of the campus as small, seamless cylindrical enclosures that hide within them extensions to immense outdoor spaces.
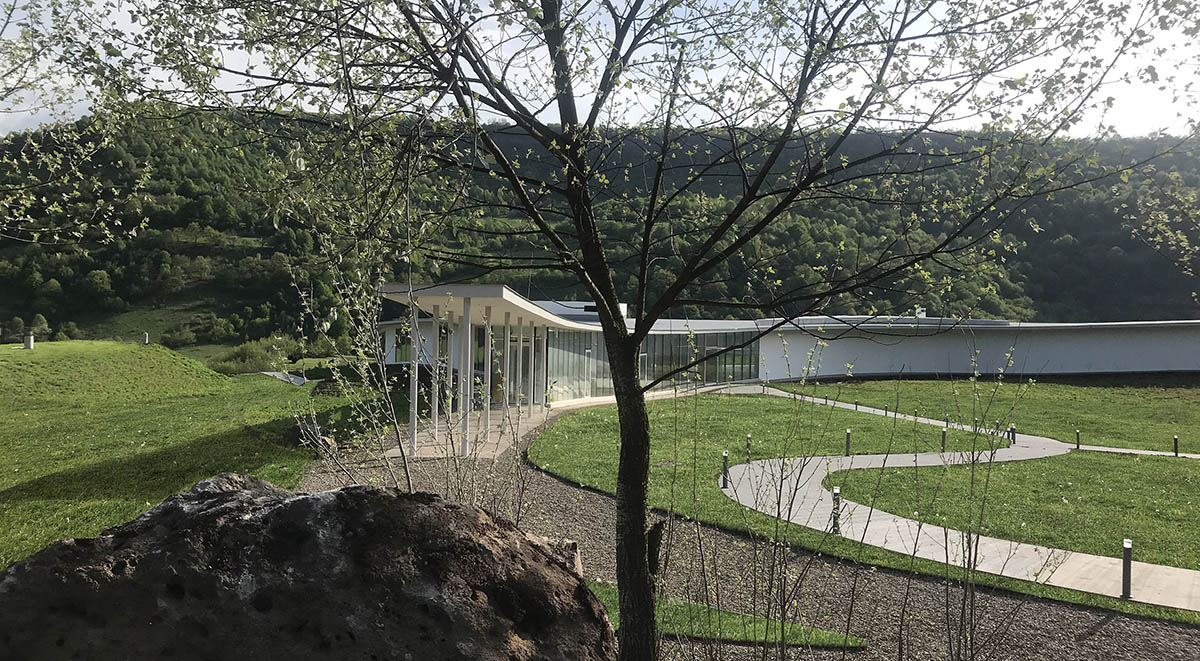
This contradictive play of scale between landscape and building, blurs all the visual boundaries. The blend becomes an essential architectural language meant to erase the traces of architecture from the landscape and in return the landscape adopts the architecture as an extension of itself.
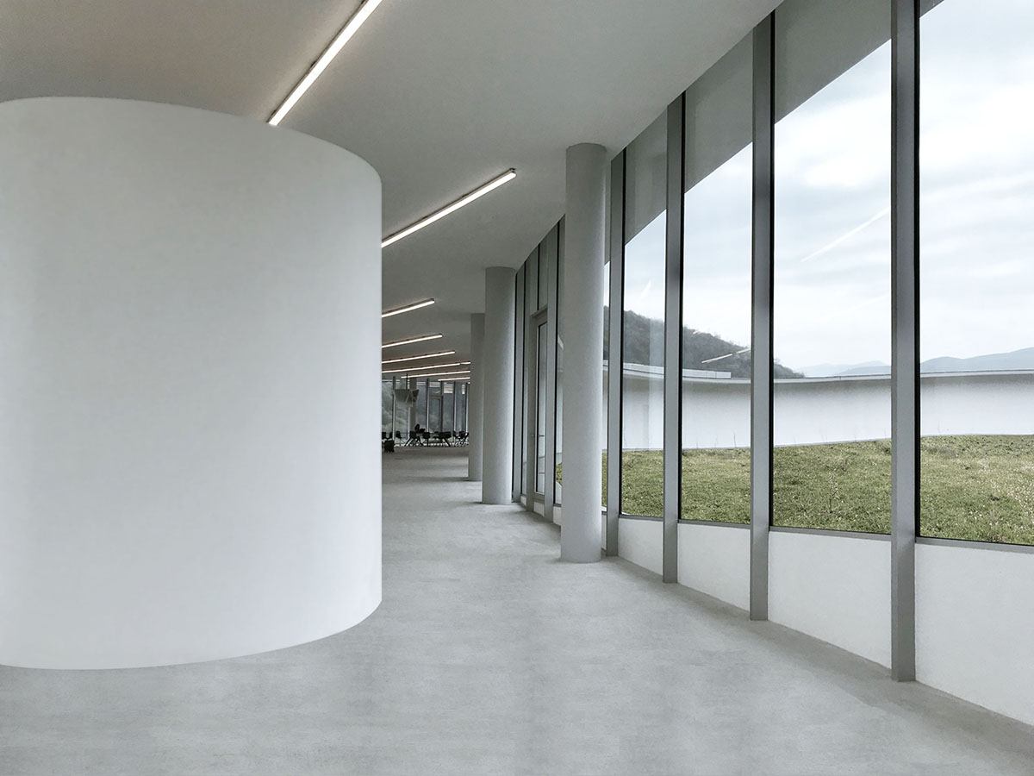
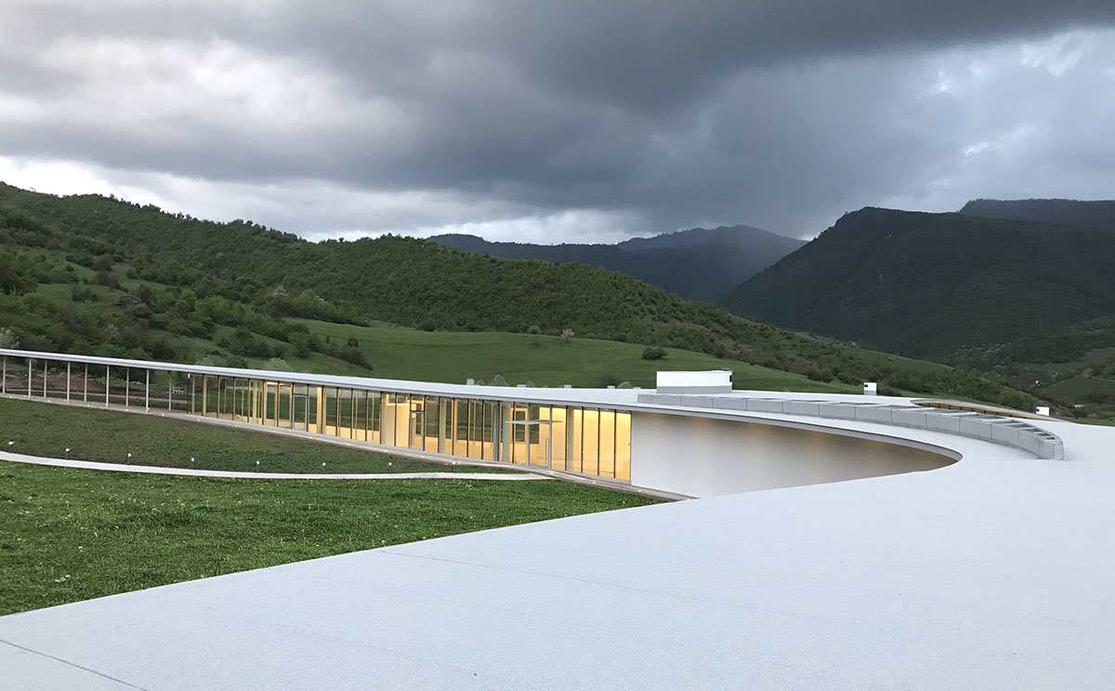

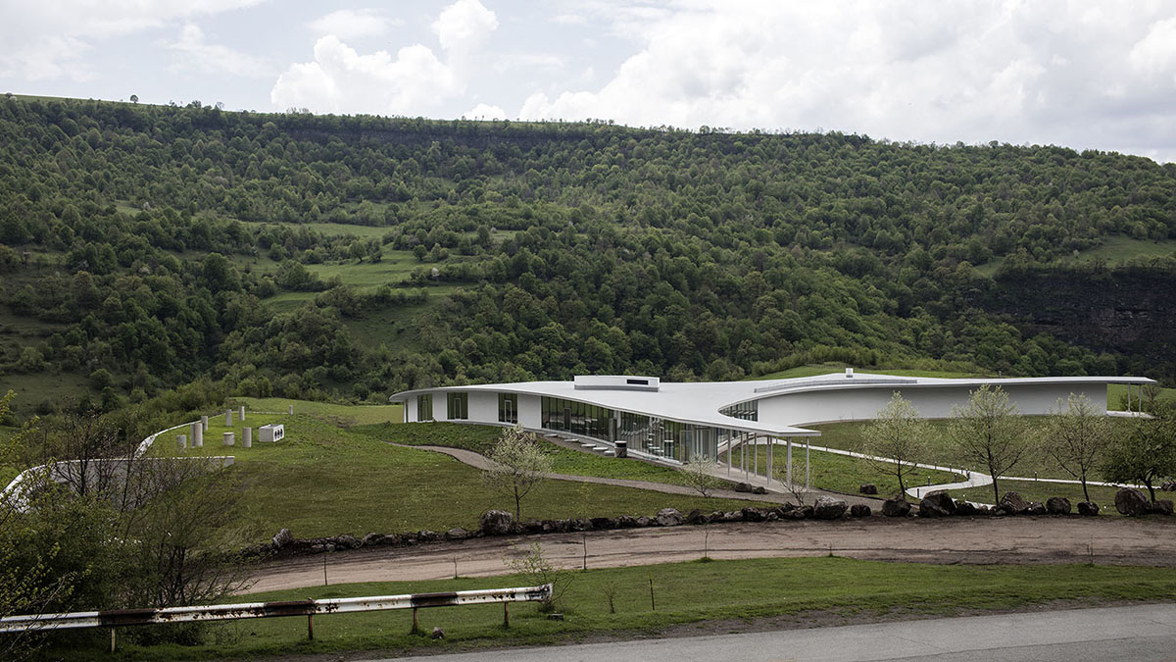
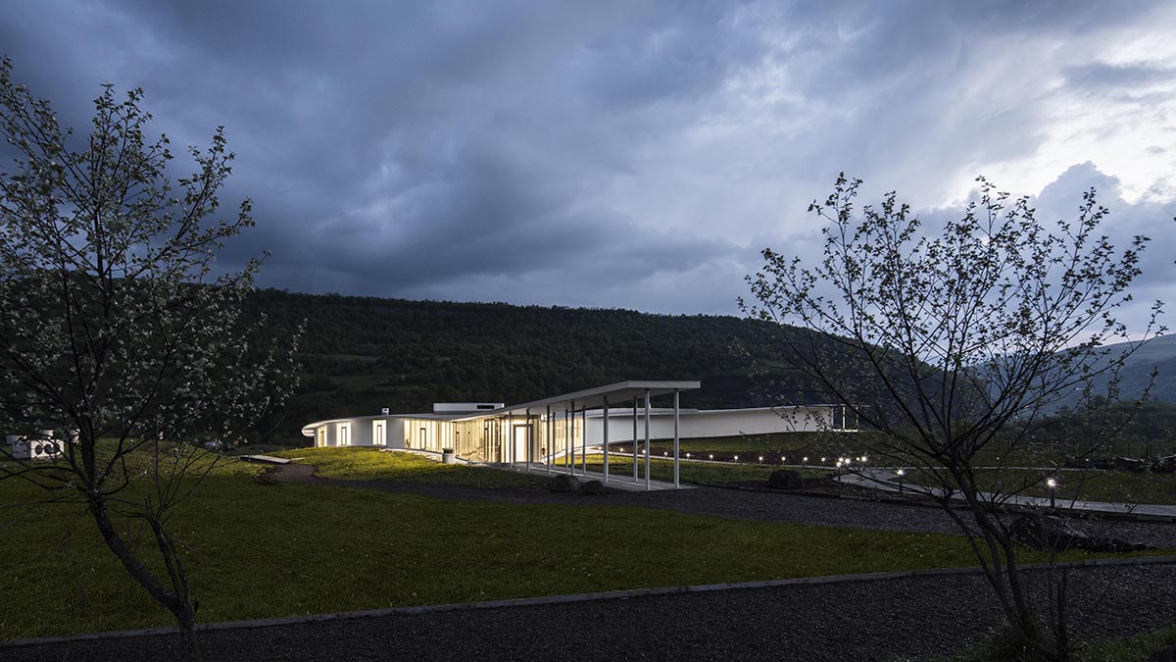

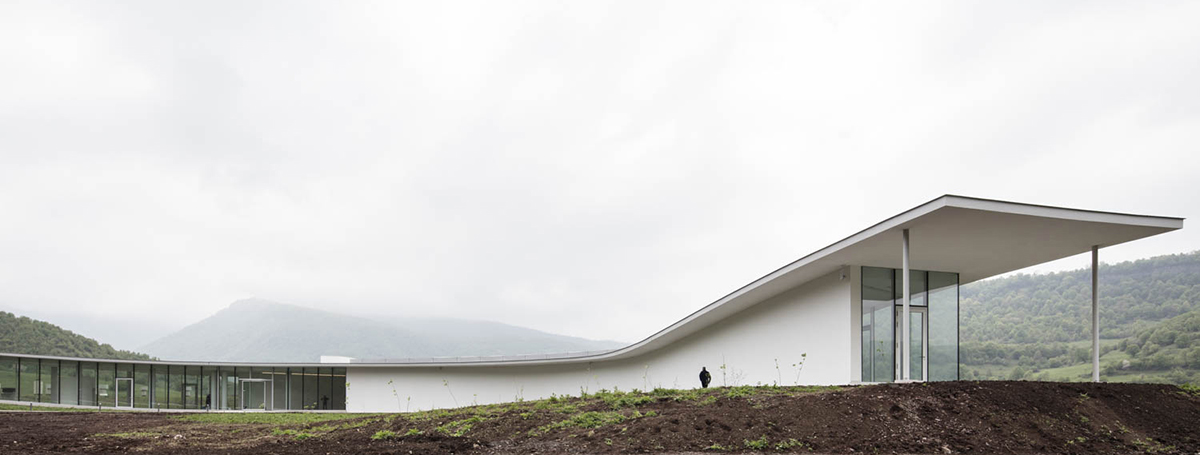
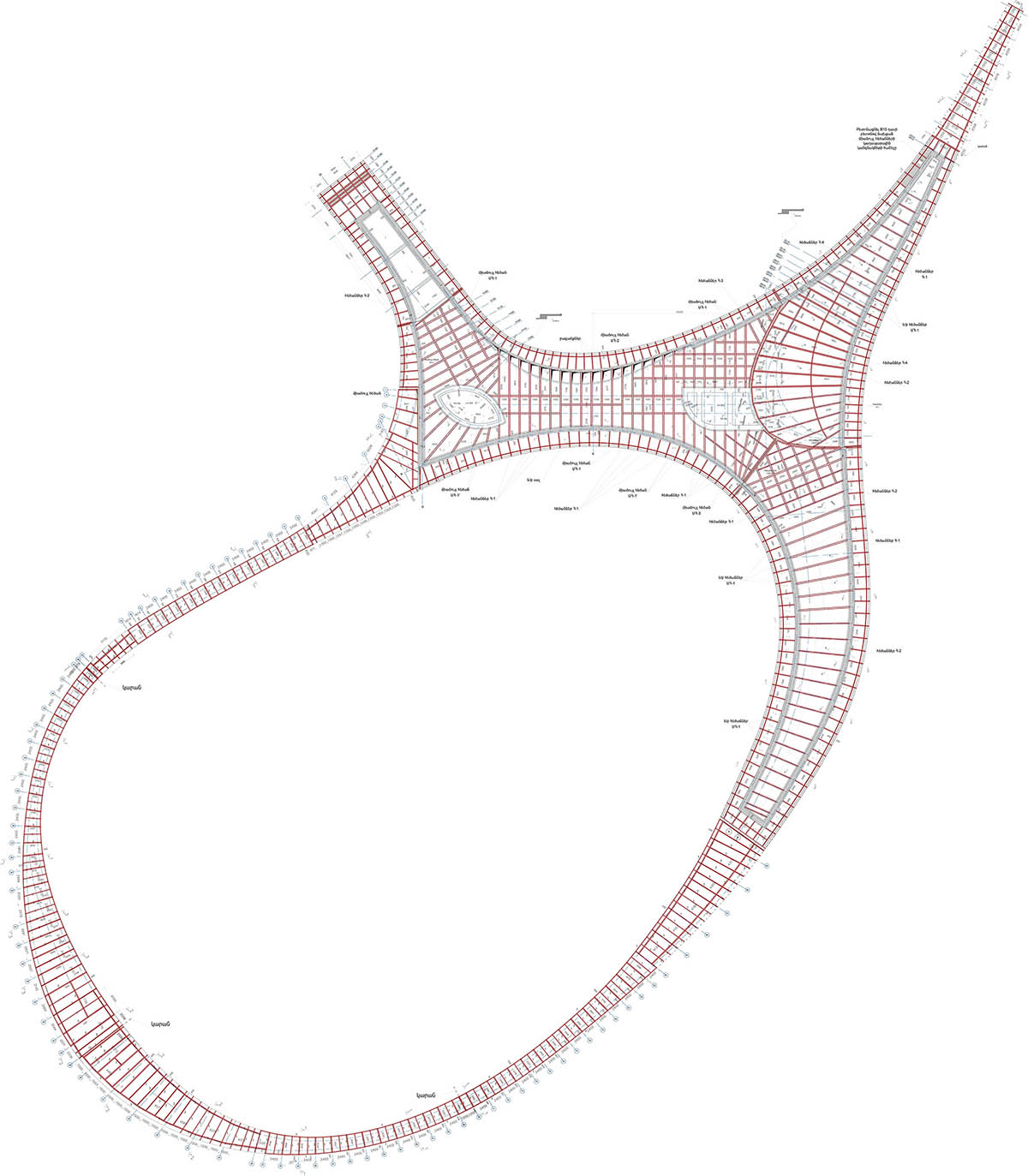
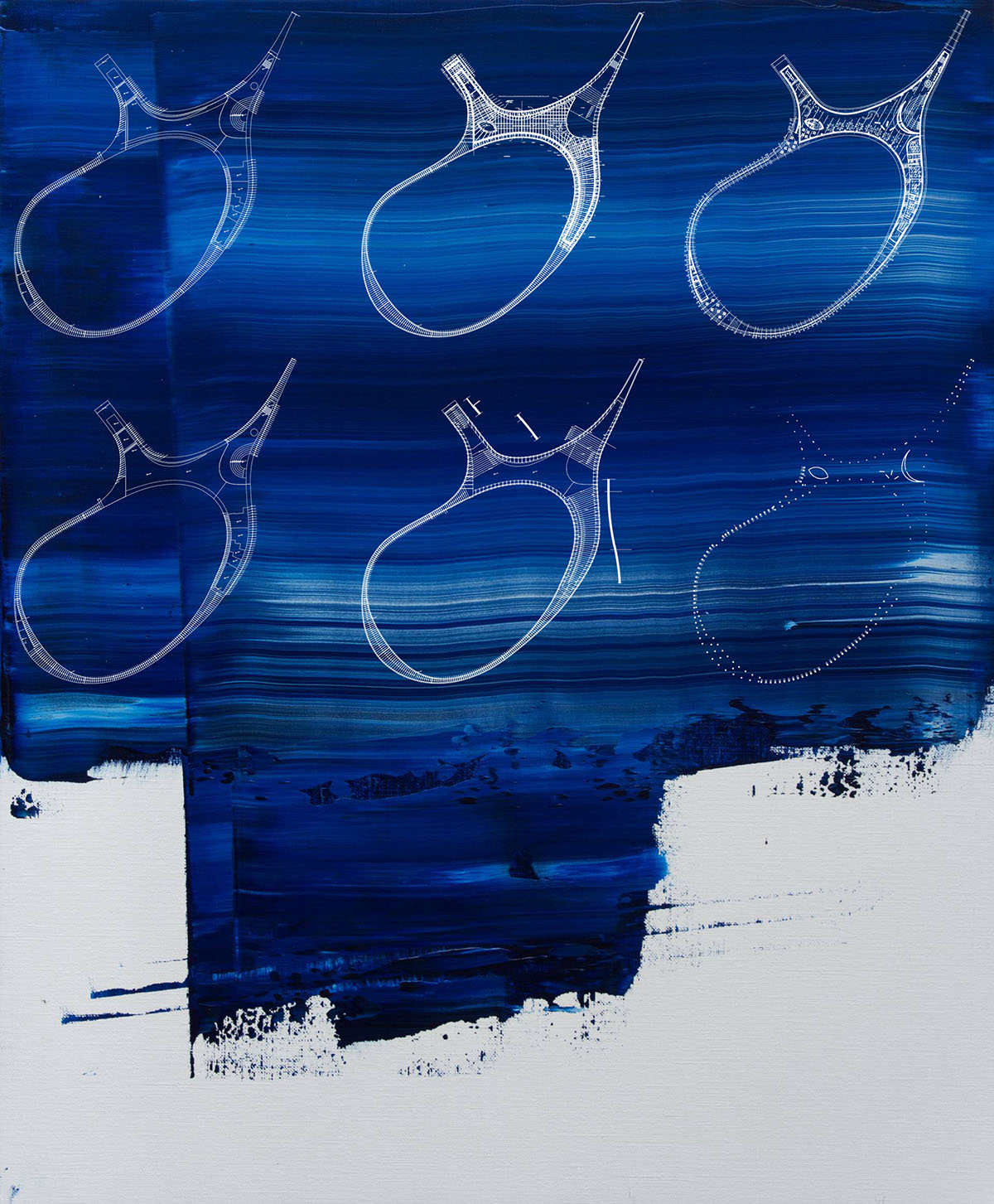
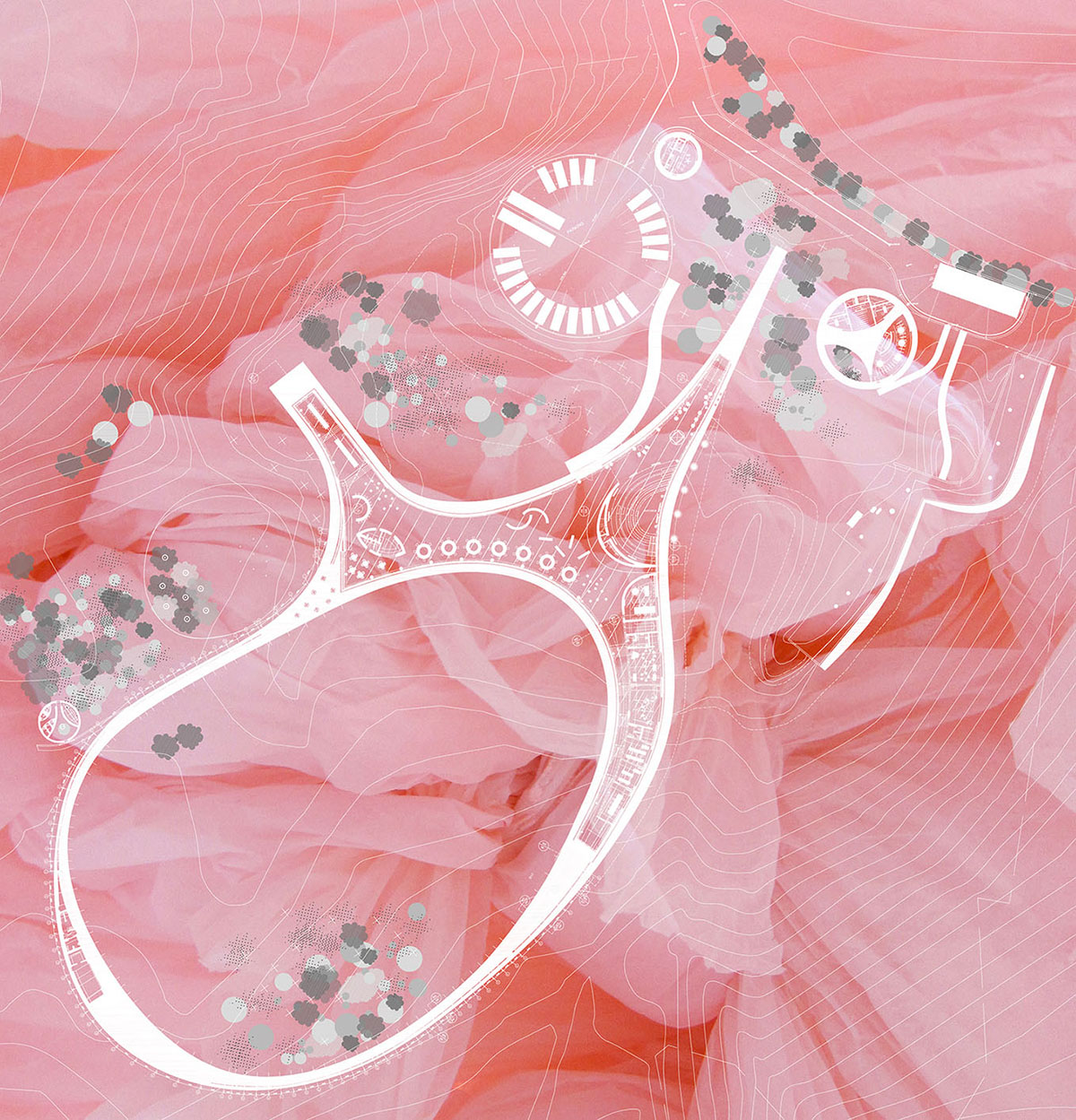
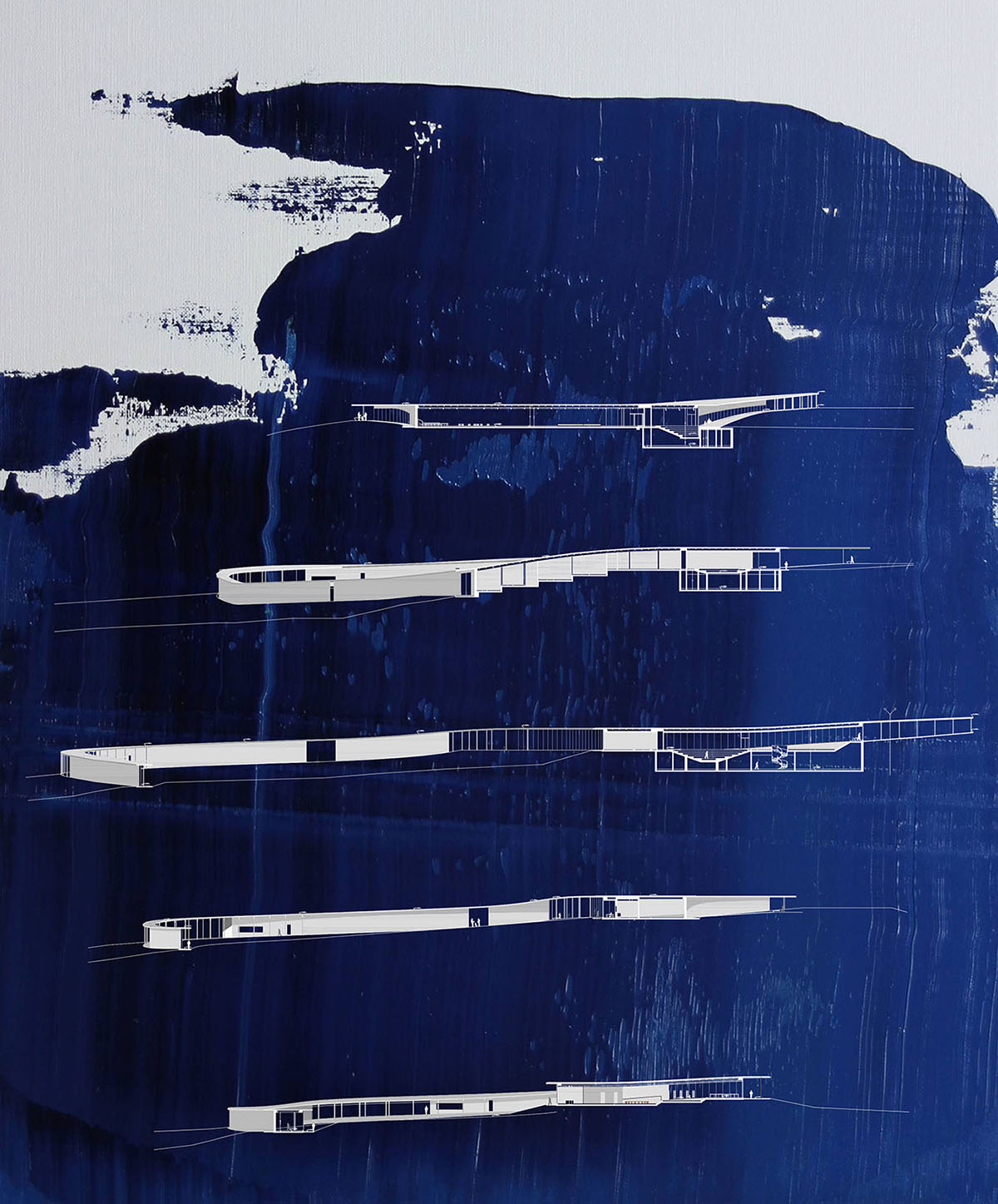
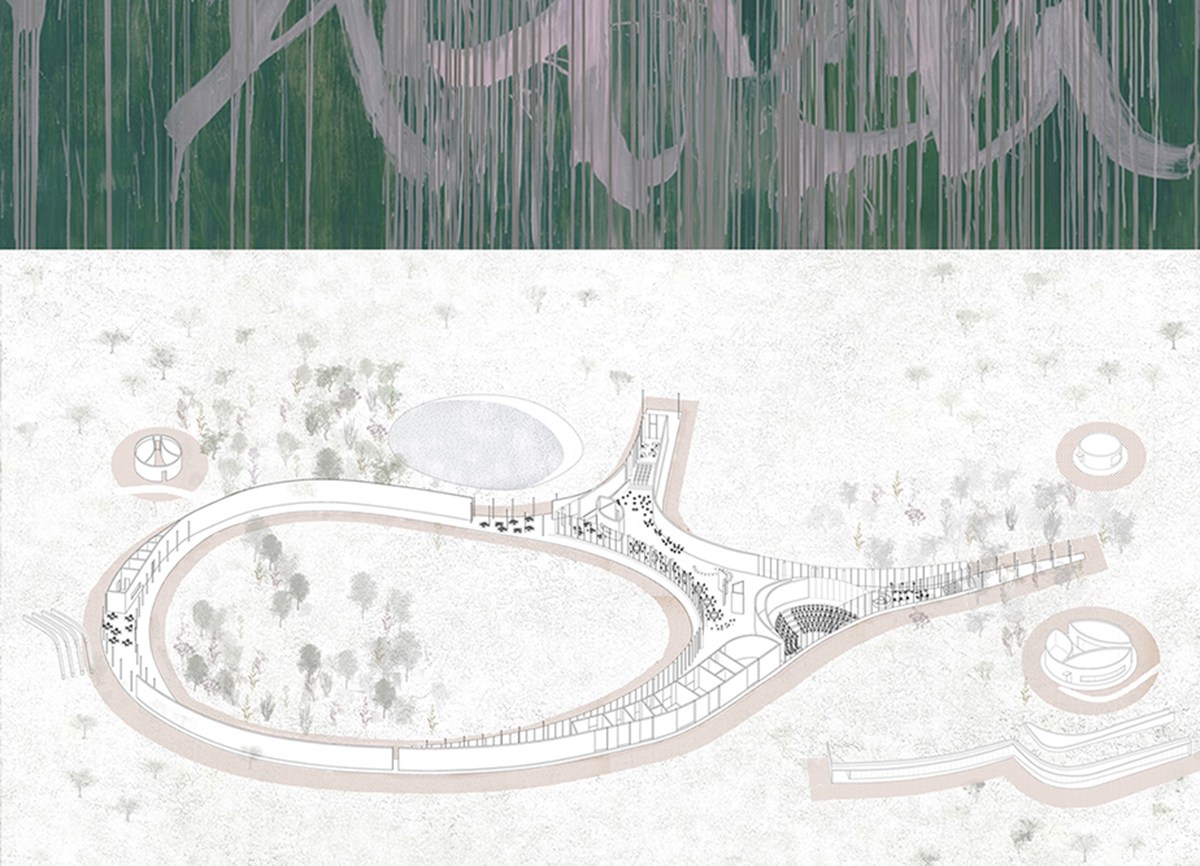
Paul Kaloustian Studio is a Beirut based architecture practice working on different scaled projects ranging from buildings to interiors. He received his Masters at Harvard Graduate School of Design (1999) and worked at Herzog and de Meuron in Basel (2000).
His project, "Smart Center" has been exhibited in the 15th Venice Biennale. Recently, he has been awarded the 3rd Prize for the international competition, the New Cyprus Museum in Nicosia.
Project facts
Architect: Paul Kaloustian Studio
Client: COAF (Children of Armenia Fund)
Location: Armenia – Lori Province
Built-up Area: 5000 m2
Date of completion: 2018
Team Leader: Shoghag Ohannessian
Structure: Tigran Khachiyan
Electro-Mechanical: Mangassarian
Local Team: Urban Unit
Glass: Schuco
Lighting: Trilux
All images courtesy of Paul Kaloustian Studio
> via Paul Kaloustian Studio
