Submitted by WA Contents
Balkrishna Doshi's exhibition "Architecture for the People" will be displayed at Vitra Design Museum
Germany Architecture News - Dec 12, 2018 - 05:46 11835 views
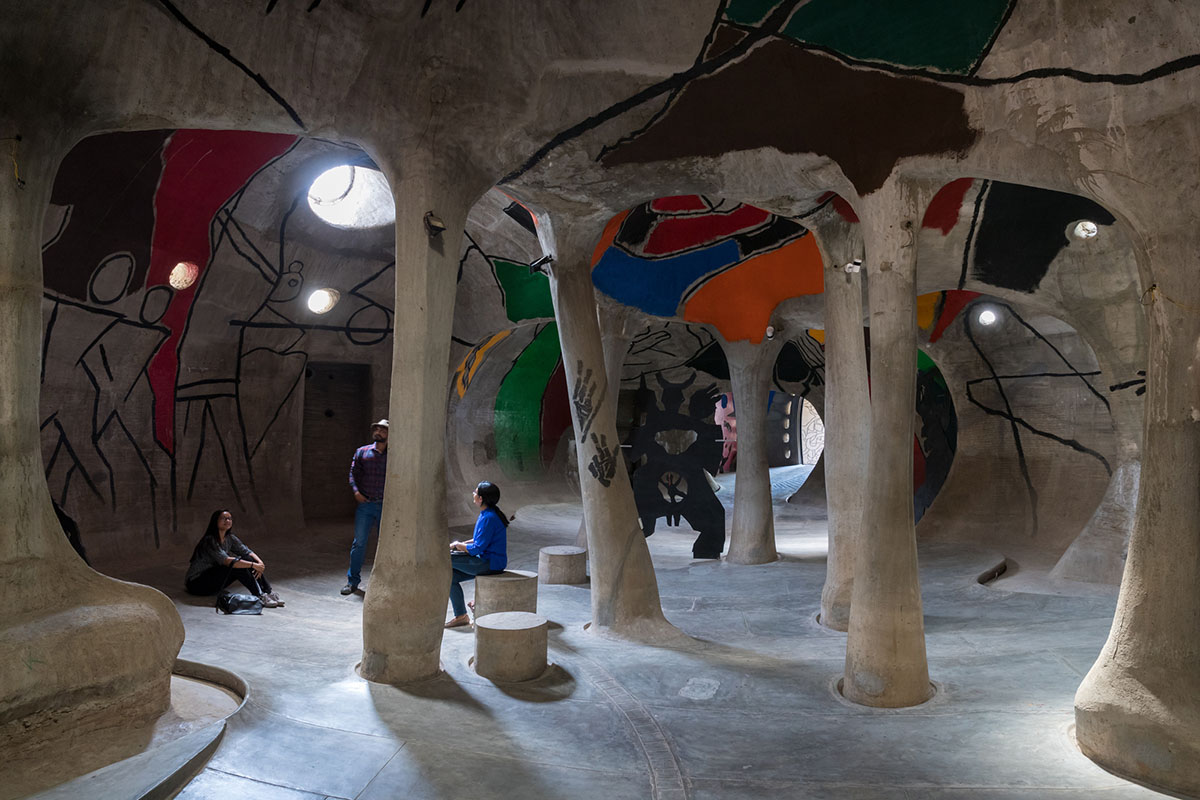
Vitra Design Museum will present the first international retrospective about the 2018 Pritzker Prize laureate Balkrishna Doshi outside of Asia. The exhibition entitled "Balkrishna Doshi: Architecture for the People" will be showcased between 30 March – 08 September 2019 at the Vitra Design Museum in Weil am Rhein, Germany.
The renowned architect and urban planner is one of the few pioneers of modern architecture in his home country and the first Indian architect to receive the prestigious award. During over 60 years of practice, Doshi has realized a wide range of projects, adopting principles of modern architecture and adapting them to local culture, traditions, resources, and nature.
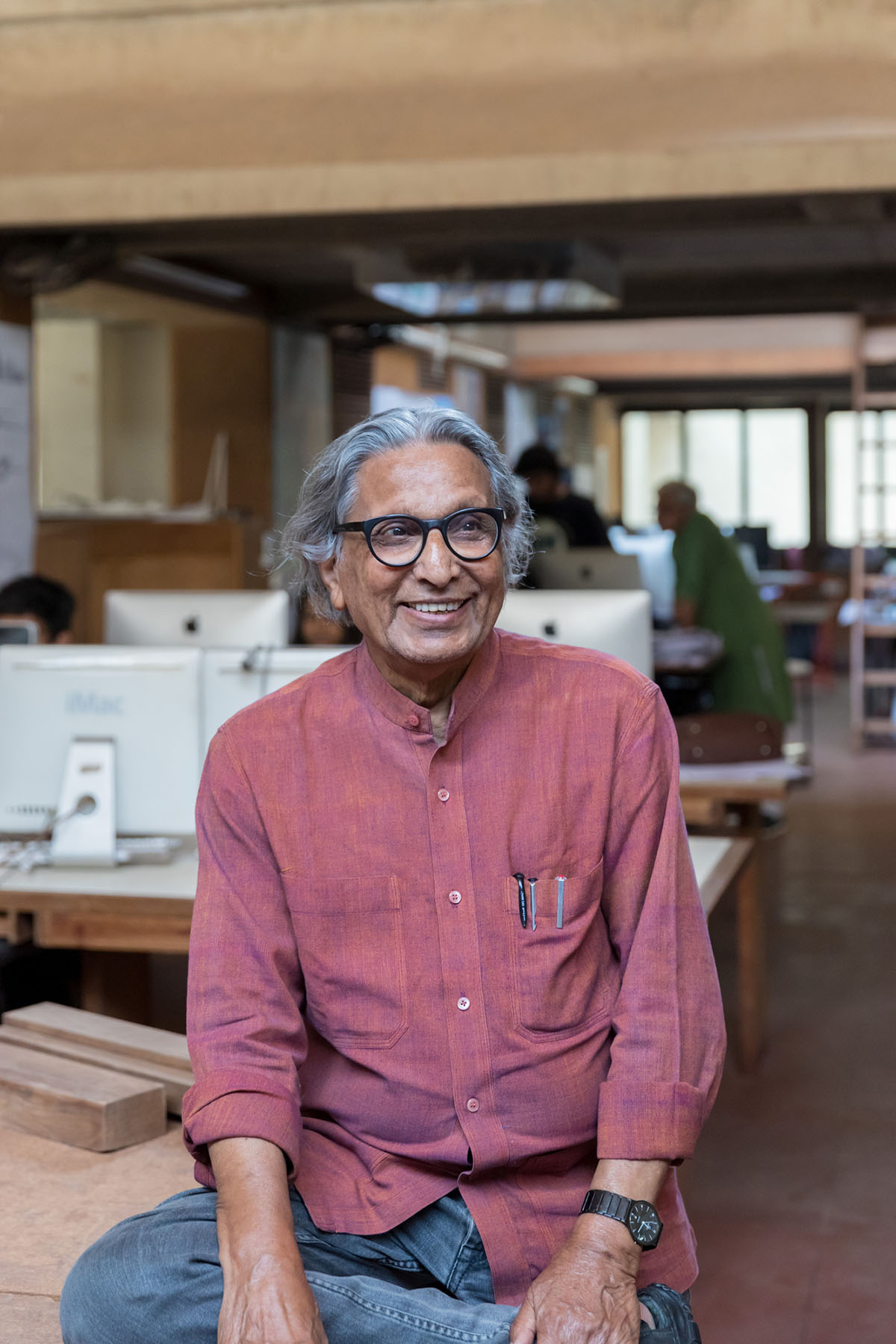
Balkrishna Doshi in his studio, Sangath Architect’s Studio, Ahmedabad, 1980. Image © Iwan Baan 2018
The exhibition will present numerous significant projects realized between 1958 and 2014, ranging in scale from entire cities and town planning projects to academic campuses as well as cultural institutions and public administrative offices, from private residences to interiors.
Among these works are pioneering buildings like the Indian Institute of Management (1977–92), Doshi’s architectural studio Sangath (1980), and the famous low-cost housing project Aranya (1989). Exhibits will include a wealth of original works such as drawings, models, and art works from Doshi’s archive and studio, but also photography, film footage and several full-scale installations. An extensive timeline will give an overview of the architect’s career from 1947 until today, attesting to his close relationships with other influential architects and thought leaders such as Le Corbusier and Christopher Alexander.
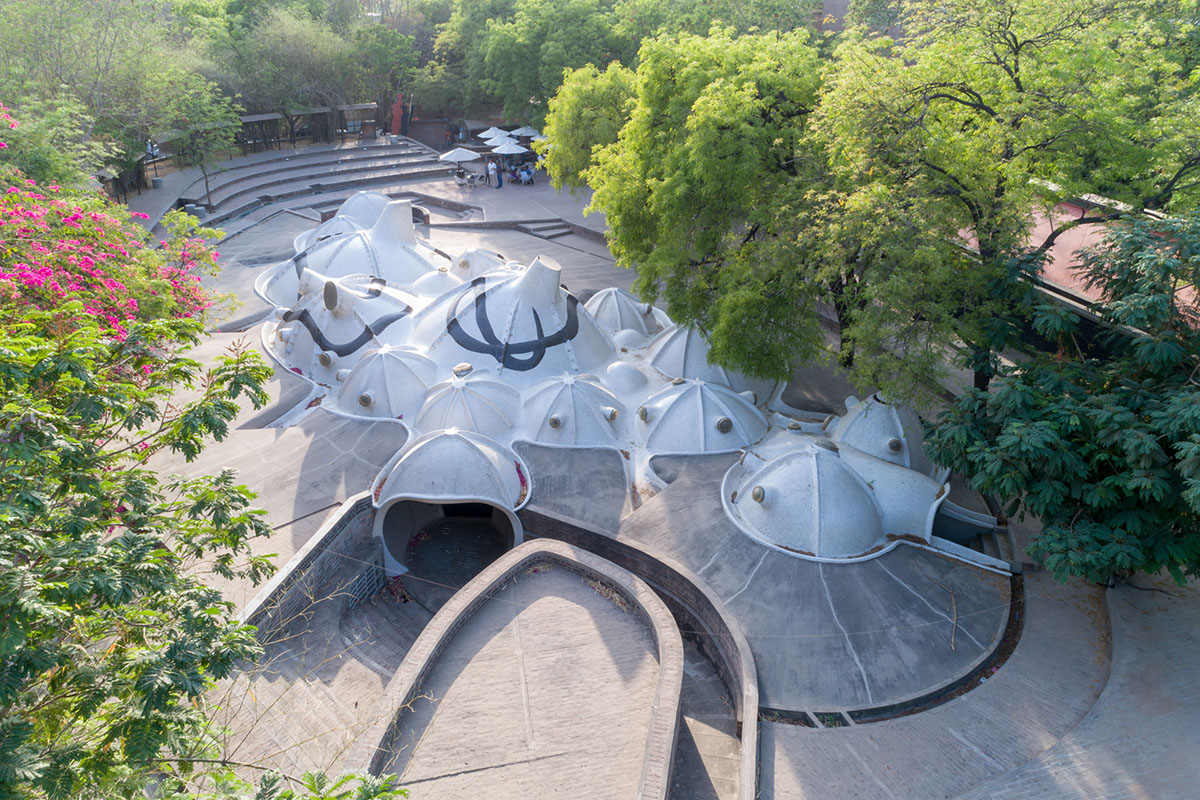
Exterior view of the underground art space that Doshi created with M.F. Husain: Amdavad Ni Gufa, Ahmedabad, 1994. Image © Iwan Baan 2018
The exhibition "Balkrishna Doshi: Architecture for the People" will open Doshi’s work to a global audience and show how the architect’s work has redefined modern Indian architecture as well as shaped new generations of architects. Therefore, the retrospective does not only offer an overview of Doshi’s architectural work, but also reflect on its underlying ideals and social context.
Doshi’s humanist philosophy was shaped by his Indian roots as well as his western education and the rapidly changing context of Indian society since the early 1950s. His architectural vocabulary, which is both poetic and functional, was strongly influenced by what he learned from Le Corbusier, with whom he collaborated on the design of the Indian city of Chandigarh and on other projects, and from his experiences with Louis Kahn, who conceived the design for the Institute of Management.
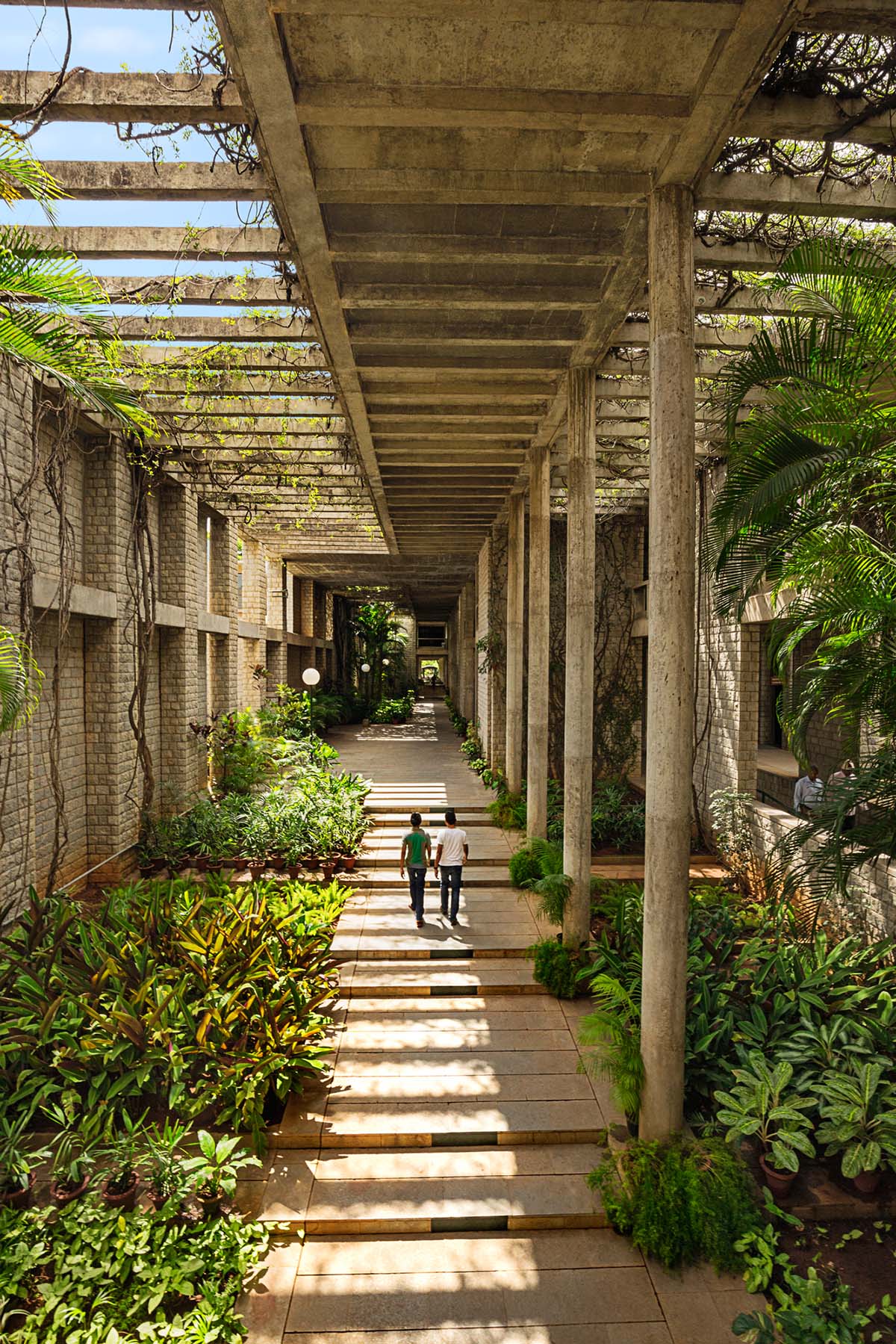
One of the spacious, light-flooded corridors at IIM: Indian Institute of Management (IIM), Bangalore, 1977-92. Image © Courtesy of Vastushilpa Foundation, Ahmedabad, photo: Vinay Panjwani – India
Reaching beyond these early models, Doshi developed an approach that oscillates between industrialism and primitivism, between modern architecture and traditional form. His practice is based on ideas of sustainability and aims to root architecture in a larger context of culture and environment as well as social, ethical, and religious beliefs.
The retrospective follows four main themes, beginning with a look at Doshi’s educational buildings. A key project here is the campus of the Centre for Environmental Planning and Technology (CEPT) in Ahmedabad, on which Doshi has realized some of his most significant buildings over a period of 40 years. In 1962, Doshi established the School of Architecture, a multi-disciplinary institution grounded in the belief that education is nourished by interdisciplinary interactions. To foster exchange and dialogue among students and faculty alike, Doshi designed the building as a free- flowing space without compartmentalization or segregation.
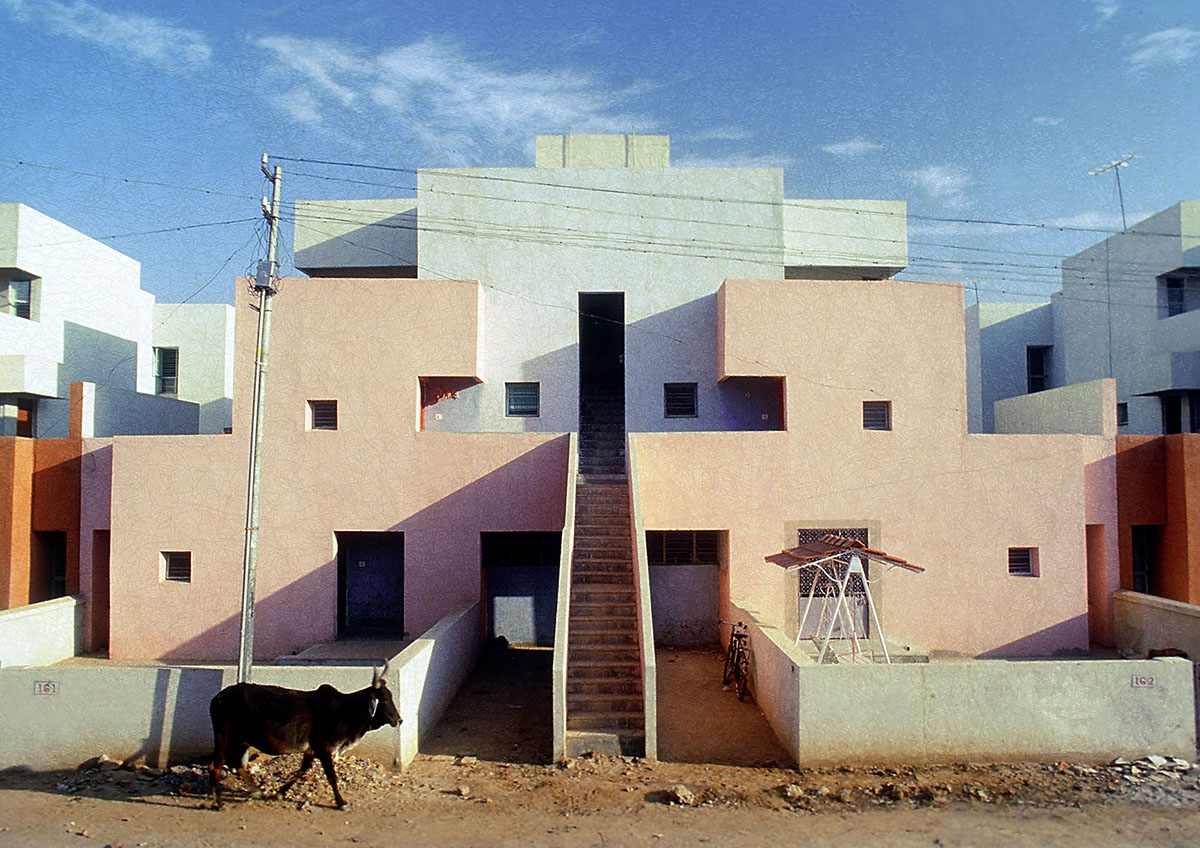
Residence in its original configuration before residents moved in: Housing for Life Insurance Corporation (LIC), Ahmedabad, 1973. Image © Vastushilpa Foundation, Ahmedabad
Both through its buildings and its teachings, the school has changed the face of architectural education in India; it has also become one of the country’s most important centres for urban planning. While the School of Architecture is raised above the ground on top of an old brick kiln that greatly influenced its plan and layout, the art gallery Amdavad Ni Gufa (1994) on the same campus is half-buried in the ground – "gufa" is Gujarati for "cave" – to solve issues arising from the local climate.
While its structure of different- sized mounds integrated into the natural landscape is based on computer-aided design, the construction was carried out by unskilled workers using waste products and simple hand tools.
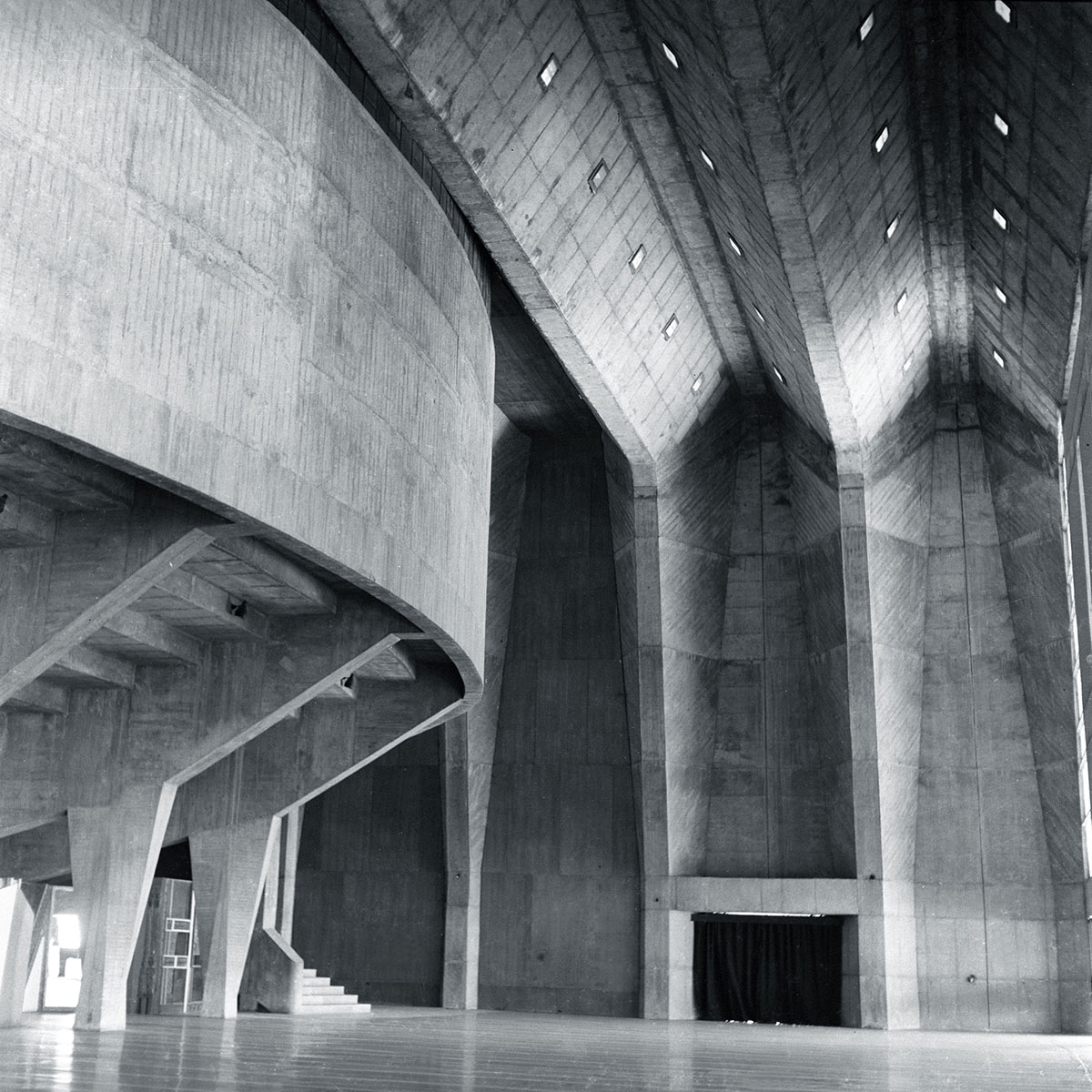
Interior view of the foyer at the Tagore Memorial Hall: Tagore Memorial Hall, Ahmedabad, 1967. Image © Vastushilpa Foundation, Ahmedabad
The exhibition is a project by the Vitra Design Museum and the Wüstenrot Foundation in cooperation with the Vastushilpa Foundation.
An extensive catalogue includes contributions by Kazi Ashraf, Simone Bader, Kenneth Frampton, Khushnu Hoof, Rajeev Kathpalia, Jolanthe Kugler, Hans-Ulrich Obrist, Juhanni Pallasmaa, Samanth Subramanian, Martha Thorne, Nicholas Fox Weber. The presentation at the Vitra Design Museum will be accompanied by a rich programme of lectures, talks, and panels as well as workshops and other events.
A press conference will be held on 28 March, 2019 and it will follow an opening talk with Balkrishna Doshi on 29 March, 2019 at the Vitra Design Museum.
Top image: Interior view of the underground art space: Amdavad Ni Gufa, Ahmedabad, 1994 © Iwan Baan 2018
> via Vitra Design Museum
