Submitted by WA Contents
pH+'s industrial-looking mixed-use development gets planning permission in Hackney Wick
United Kingdom Architecture News - Oct 25, 2018 - 04:44 21222 views
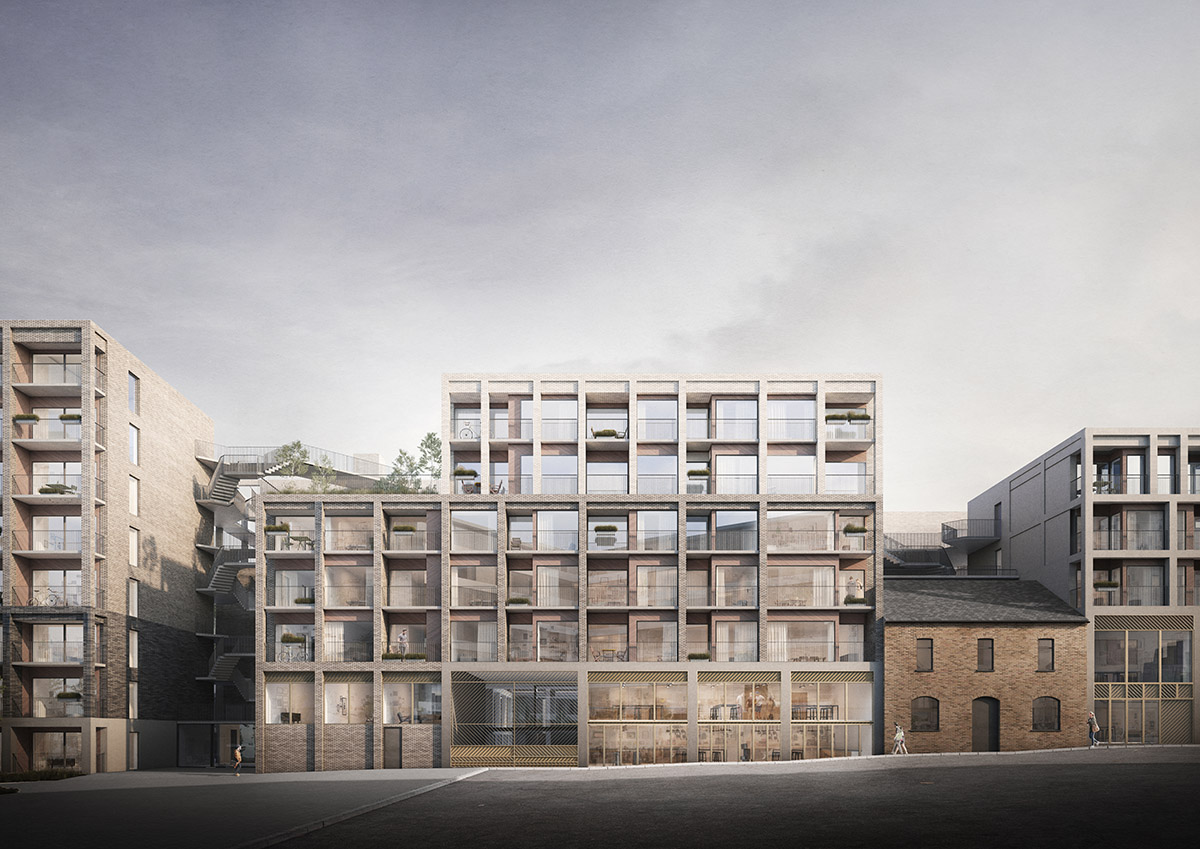
London and Sydney-based architecture practice pH+ has received the planning permission to move forward its new 120-home mixed-use scheme on the edge of the Queen Elizabeth Olympic Park, in Hackney Wick, East London.
Called Iceland Wharf, the new development perfectly blends the former industrial area with the new material approach and facade treatment in the city context, while providing a much more porous way of living in a dense housing building.
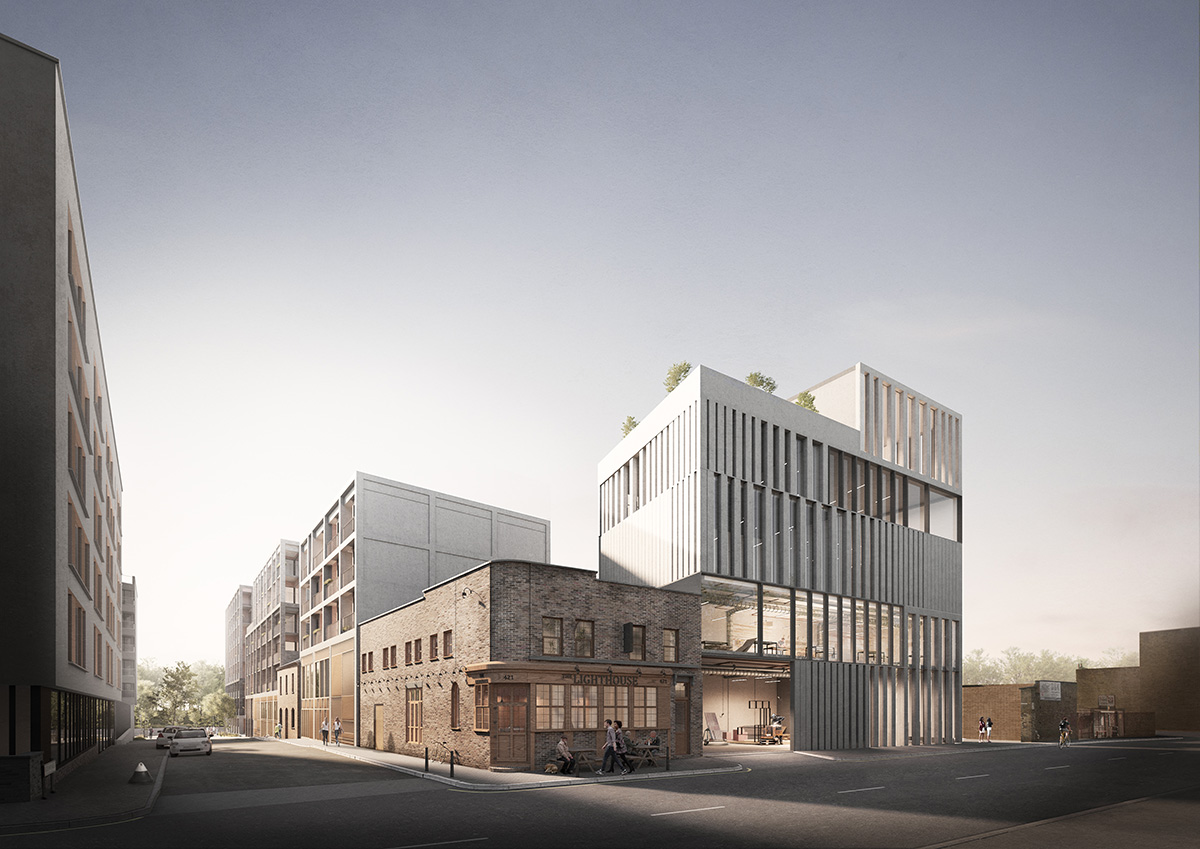
Wick Lane on the junction with Iceland Road
The new development will consist of 120 homes and 40,000-square-feet (3,716-square-metre) of commercial space in Fish Island South, Hackney Wick for developer City & Suburban Homes.
The mixed-use scheme challenges the density guidelines to celebrate and instigate the physical and programmatic blurring fundamental to the identity and character of its locale.
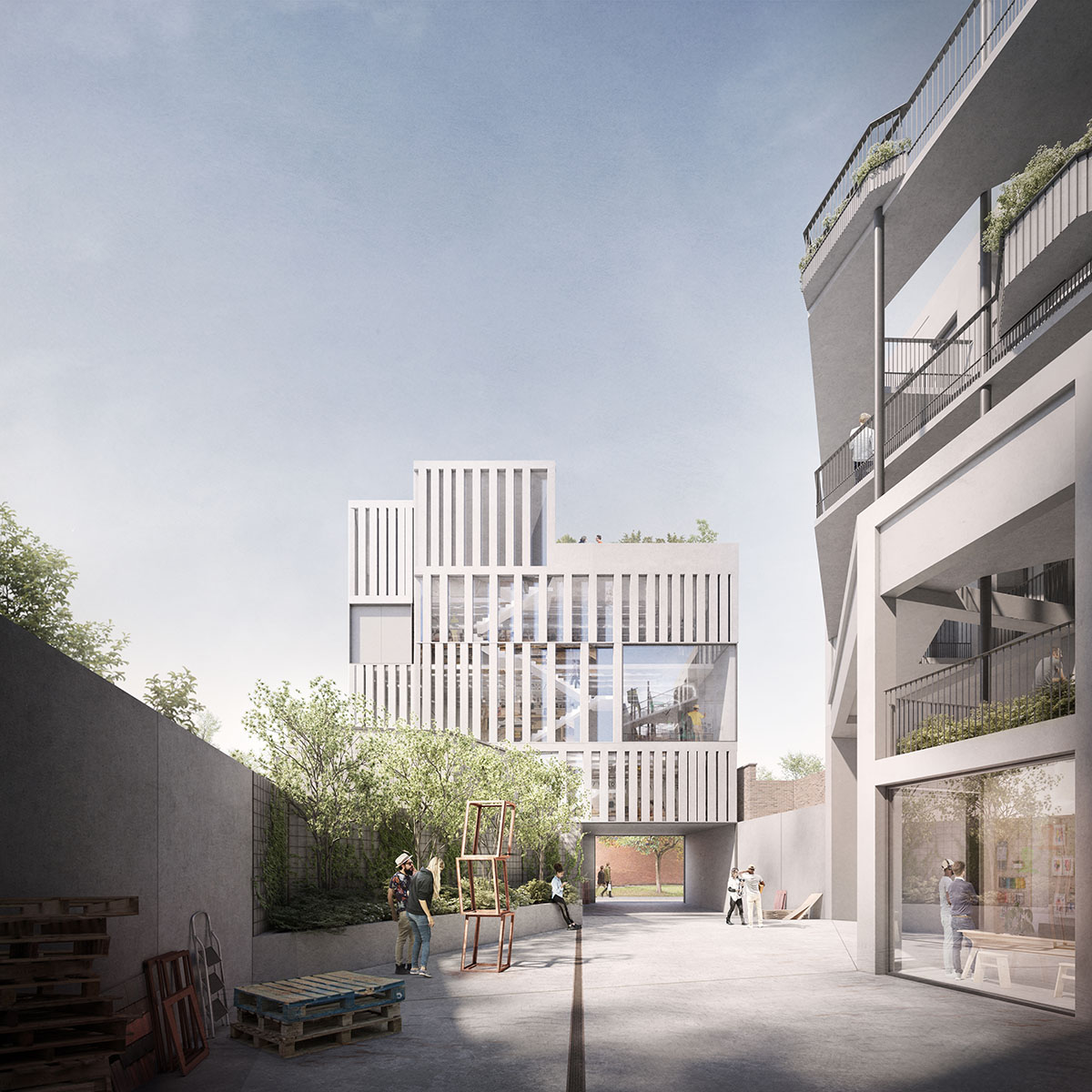
B2 Commercial Building from the internal courtyard
The project features various layers of housing, industrial and maker space alongside more flexible tethered living and working environments that shift from commercial to residential as you move along the scheme. These are linked by shared yards and amenity spaces to facilitate the exchanges required to allow emerging communities to form.

Commercial breakout space
The scheme has been subject to review by the Quality Review Panel (QRP), which "...commends the depth of thought applied to creating a genuinely mixed-use development – a little community within a community – that is entirely appropriate to the character of Hackney Wick and Fish Island." The project has been recognised by the LLDC for it’s outstanding design quality and has been awarded BN.10 status.
A flagship standalone five-story b2 industrial building composed of a series of single and double height stacked spaces faces onto Wick Road and Iceland Road. An access route allowing for a 10m truck to enter and leave in forward gear, accommodates delivery and service strategies and provides practical functionality and versatility for the buildings tenants.
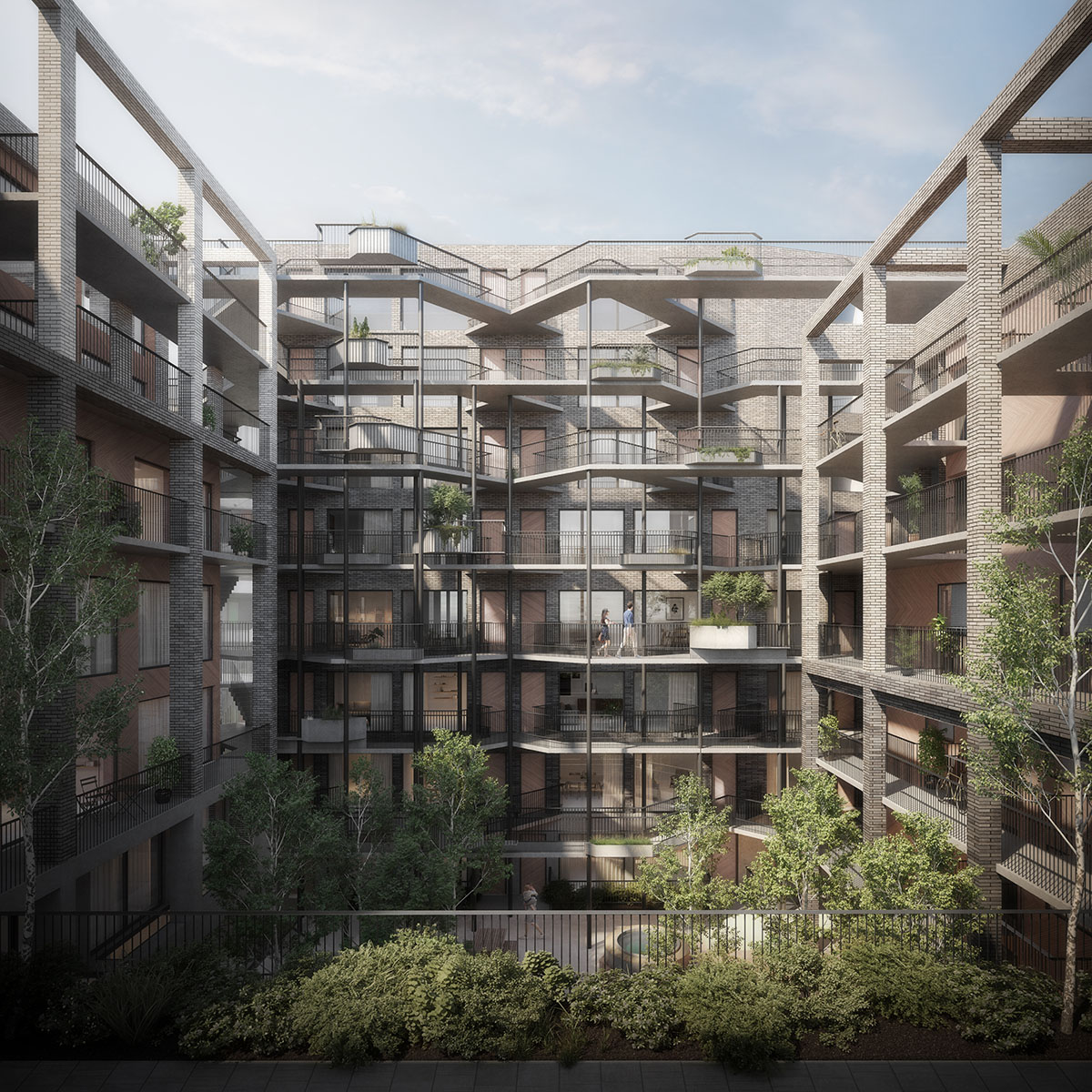
Residential Courtyard
Along Iceland Road b1c maker space and b1 office space incorporates the old ammonia works, preserving the site’s industrial past whilst repurposing an ageing structure for new commercial use. Behind the street facing façade the blocks open out onto generous courtyards that bring light to the internal spaces and encourage movement and visual connections through the scheme.

Upper level walkway looking over residential courtyard
Full glazing dissolves the boundary between inside and outside with yard space readily accessible for breakout use, encouraging activity between occupiers.
The walkway decks form the communal spine of the development and are configured around light voids, which serve as defensible space, creating a buffer zone between main circulation routes and front doors to resident’s homes. Passing points are integrated into the deck access design, as well as pockets of seating and planting to encourage social exchange between neighbours.
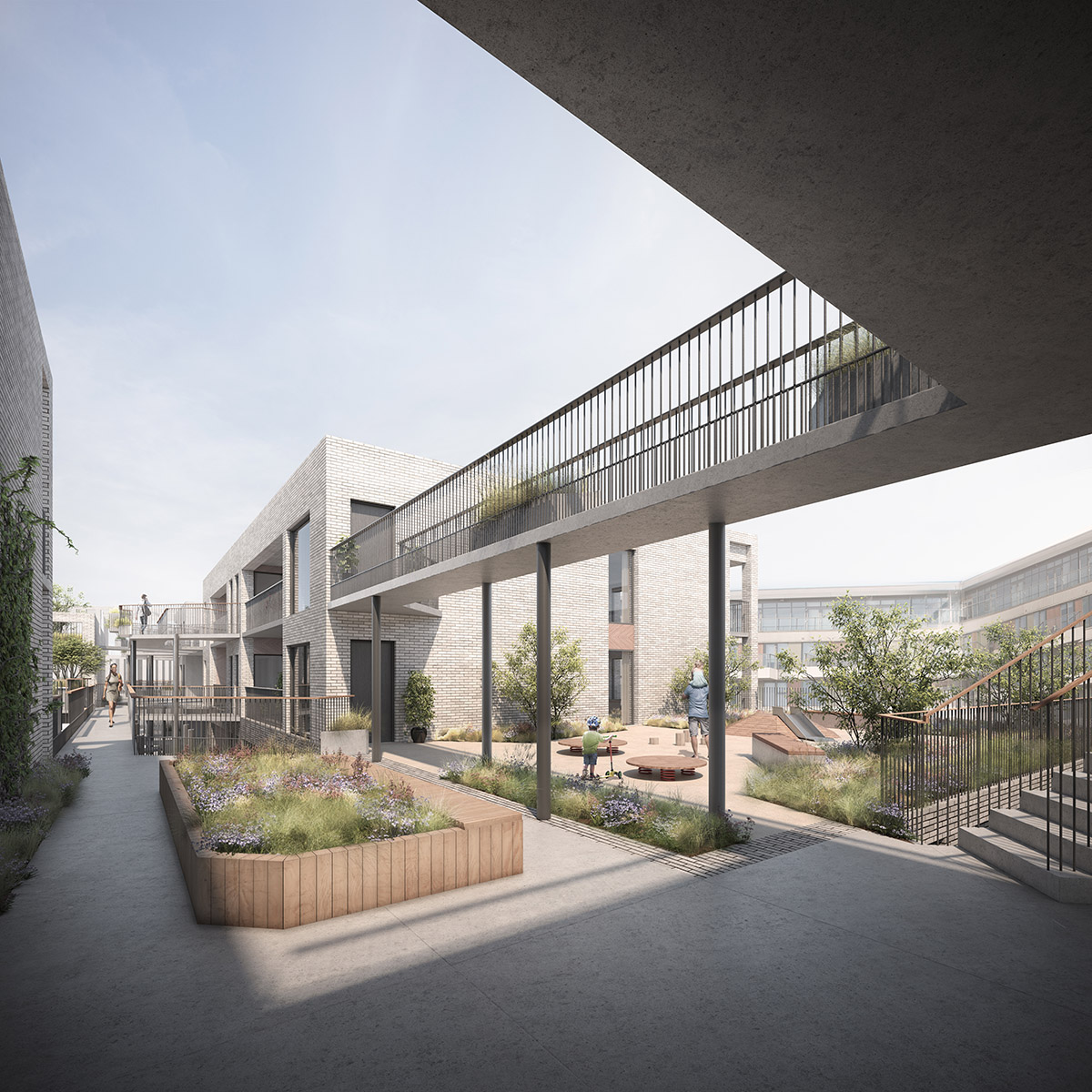
Upper level shared amenity space
The routes created by the walkway geometry have influenced the form of the stairs which link a large residential courtyard at ground floor and rooftop terraces on the fourth and fifth floor. Where the scheme meets the river a landscaped public realm space aims to further activate the currently underused Iceland Road.
"Iceland Wharf is a continuation of our projects in the area following on from Dace road and Trego Road which explore how commercial and residential can combine to create exciting places for people to live and work," said Gavin Henneberry, pH+ Director.
"Working with the support of the LLDC, our Architecture has sought to challenge use class definitions and has developed instead to celebrate and instigate physical and programmatic blurring which in turn has provided the perfect test bed to explore the difficulties and opportunities provided by large-scale urban regeneration projects," Henneberry added.

Iceland Wharf from Tow Path across the River Lea
The formal composition of blocks are unified by a universal language whilst expressing subtle variations in façade and material treatments representing their uses. Robust densely composed, yet elegantly proportioned concrete and translucent panels present an industrial frontage to Wick Lane, announcing the standalone commercial building.
This gives way to a concrete grid with infills of glazing and metal panels of varying permeability. As the development approaches the river this concrete element becomes a plinth for the brick residential blocks.

Iceland Wharf from Tow Path across the River Lea
The volumetric banding of brick in three shades progress from dark brick on the lower levels to light brick at upper levels. Timber reveals to the flank walls of private amenity spaces lend a domestic materiality in a contrast to internal and transitional spaces with the hard masonry.
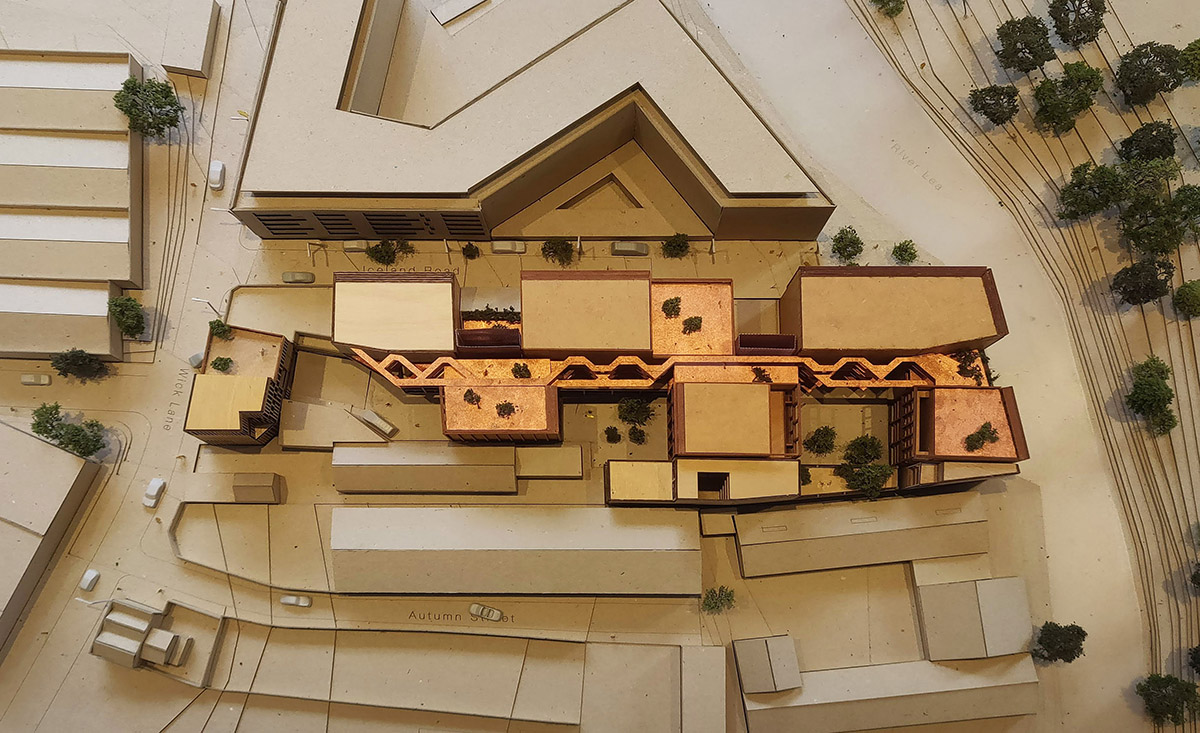
Model: Overhead View

Lower ground floor plan
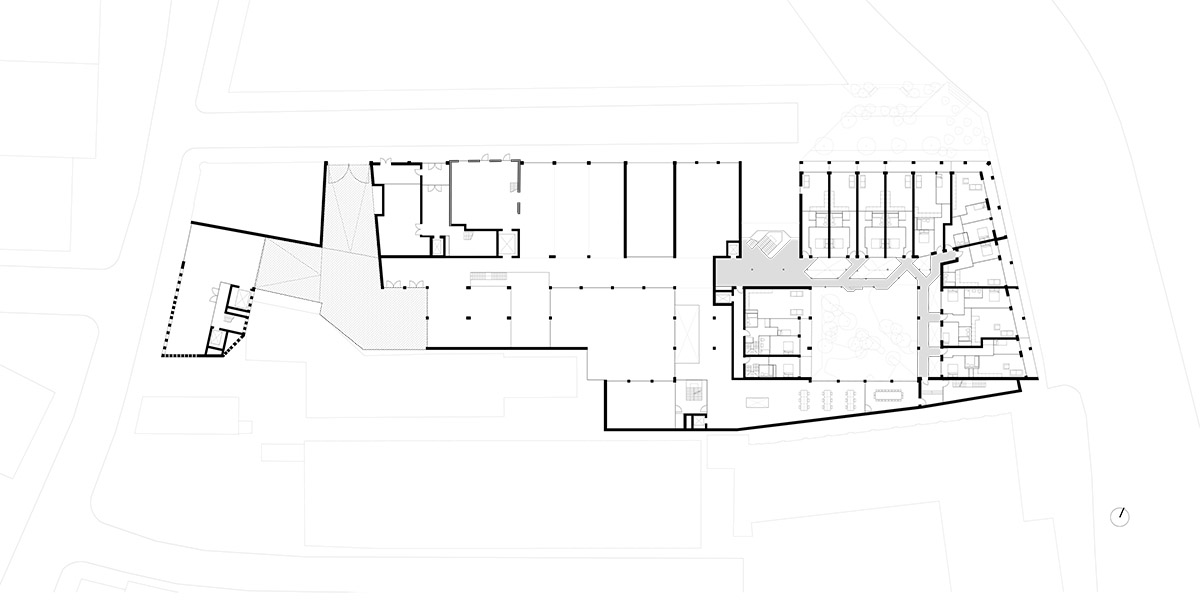
Ground floor plan
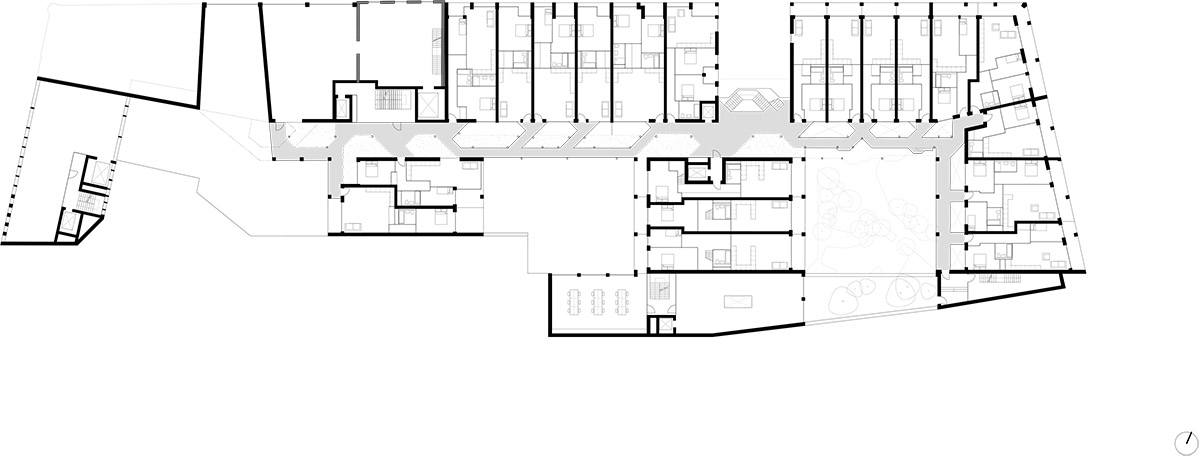
First floor plan
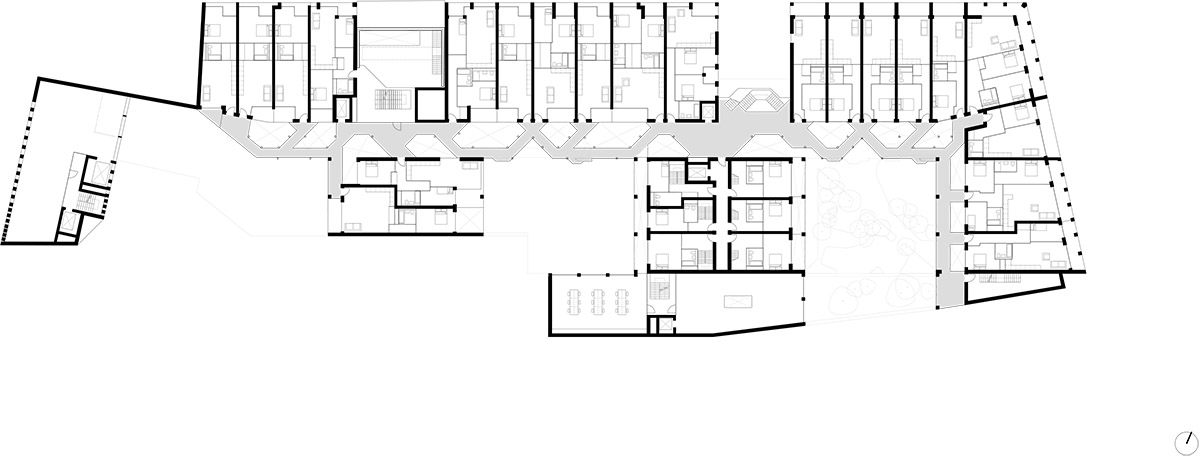
Second floor plan

Third floor plan

Fourth floor plan

Sixth floor plan

Seventh floor plan

Roof floor plan

Concept diagram
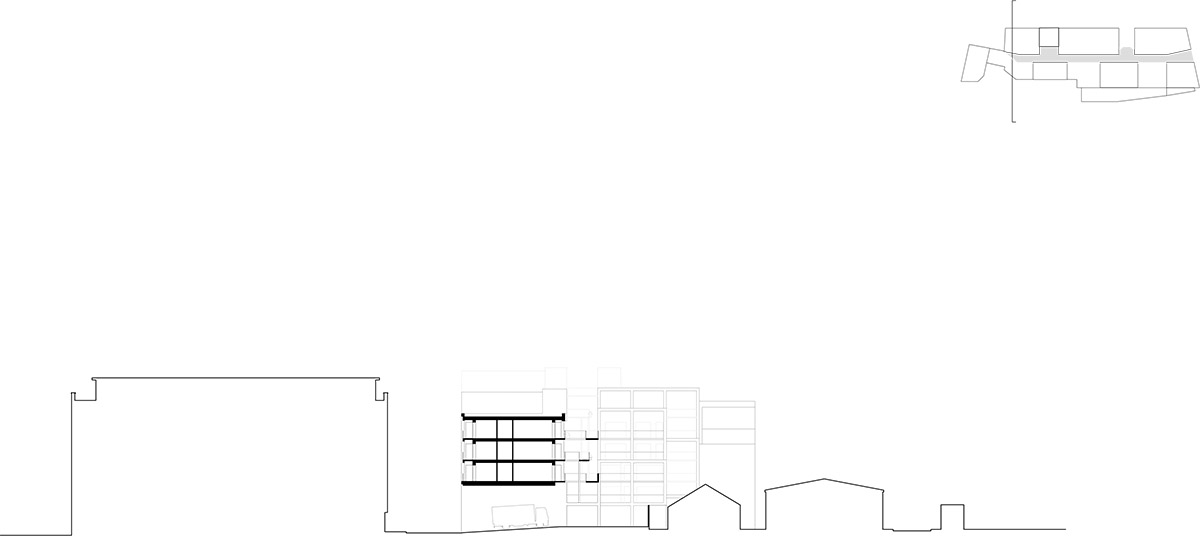
Section-1
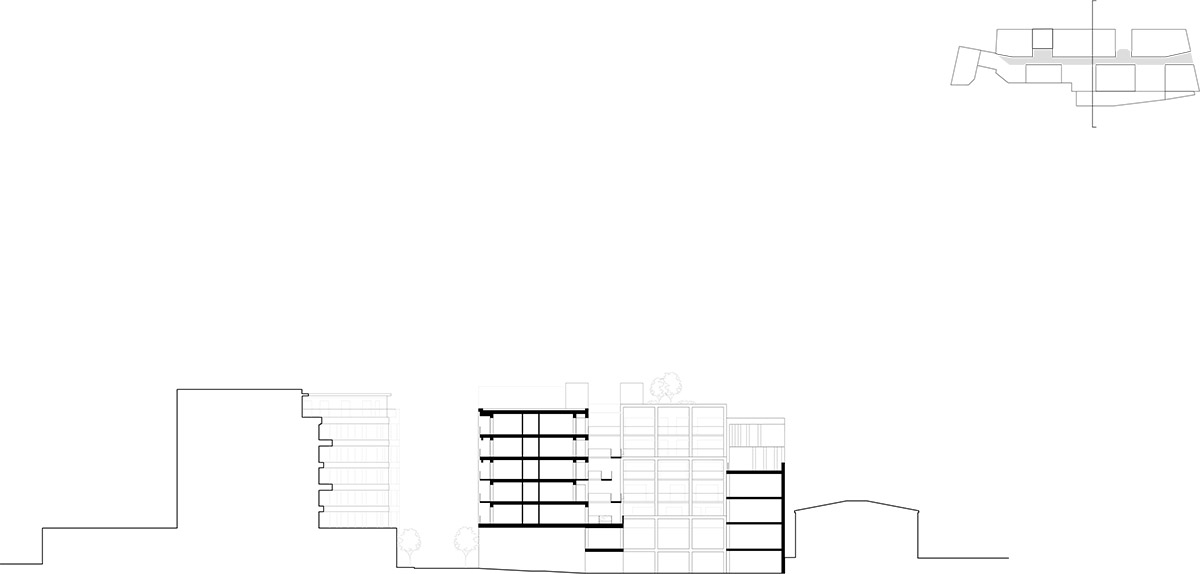
Section-2
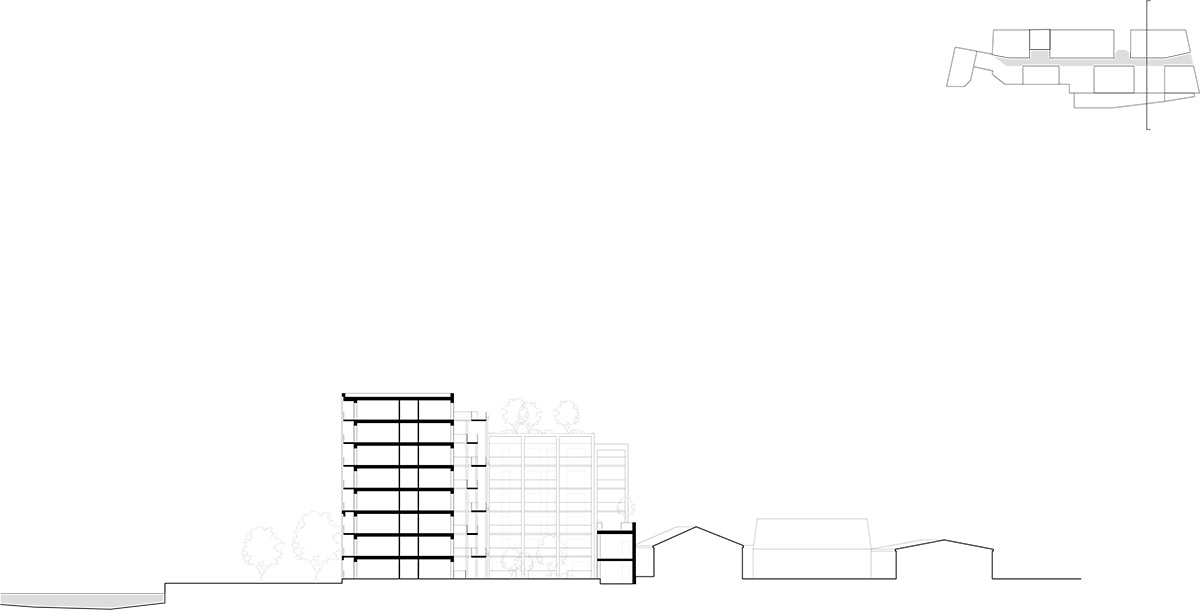
Section-3
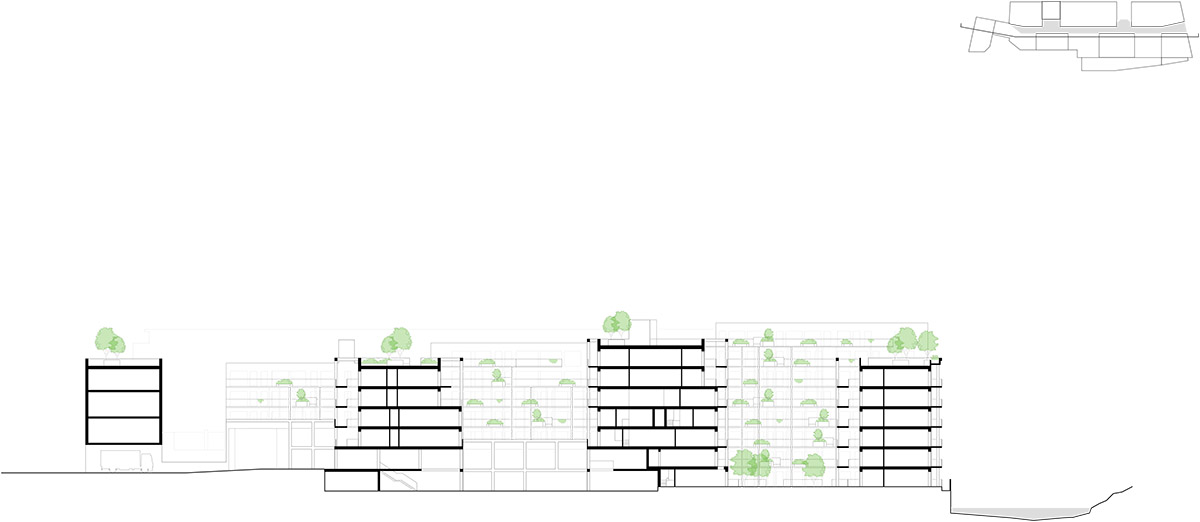
Longitudinal section
All images courtesy of pH+
> via pH+
