Submitted by WA Contents
ODA New York's gradually ascending mixed-use tower tops out in Washington, D.C.
United States Architecture News - Oct 25, 2018 - 04:12 18547 views
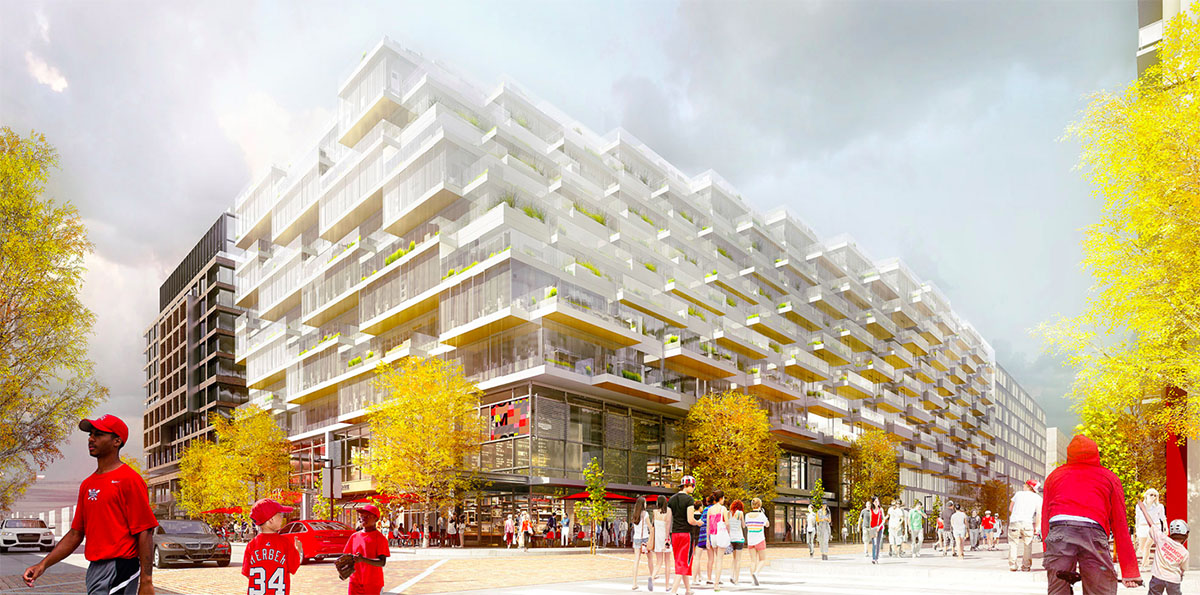
ODA New York's new mixed-use tower has topped out in Washington, D.C, the studio has shared the first construction images with World Architecture Community, showing that how its cascaded balconies started to appear on the facade.
Dubbed as West Half, the new building will consist of retails units and 464 residential units (rental + condo), situated at the doorstep of Nationals Park on the Anacostia River.
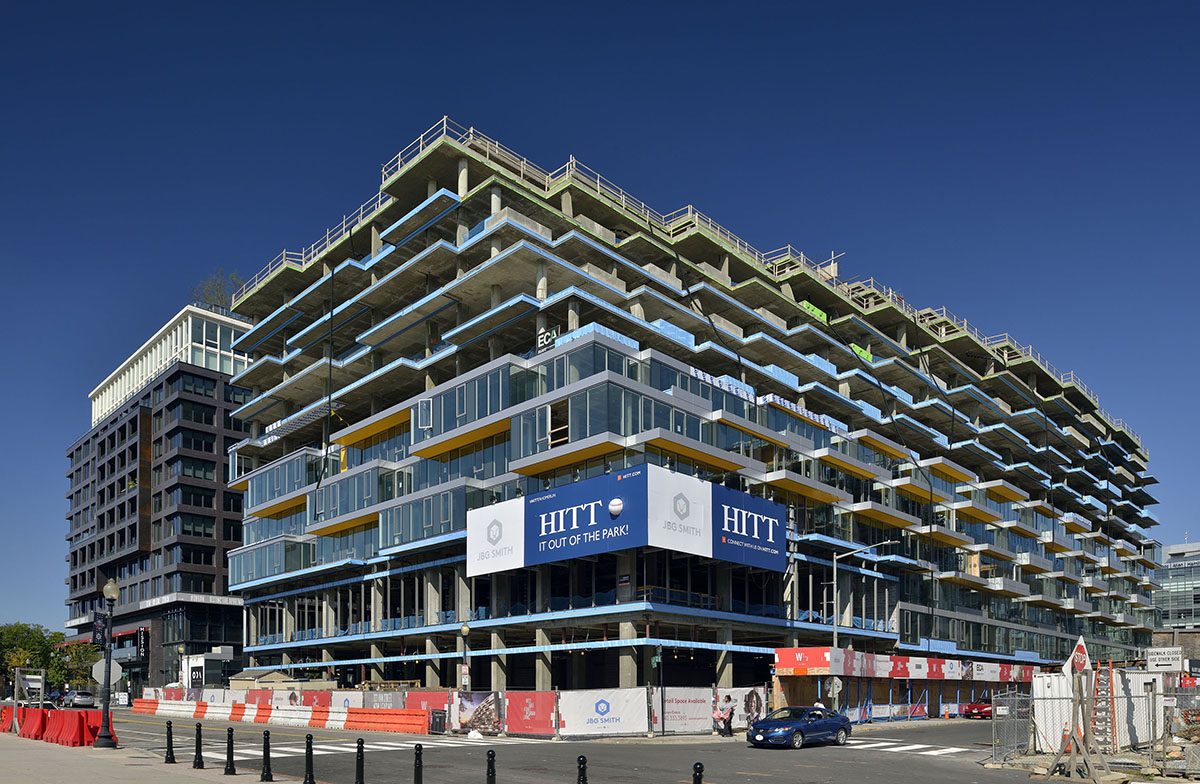
It is set to revitalize the Capitol Riverfront area, interacting with residents and its surrounding in a uniquely contextual and site specific way.
"The façades at West Half Street are tapestries of activity, reflections of the life surrounding them. The building’s topographical approach allows it to unite with, rather than compete against, nearby Nationals Park, a cultural landmark that, like most, was designed to stand independently" said the studio describing its design approach.
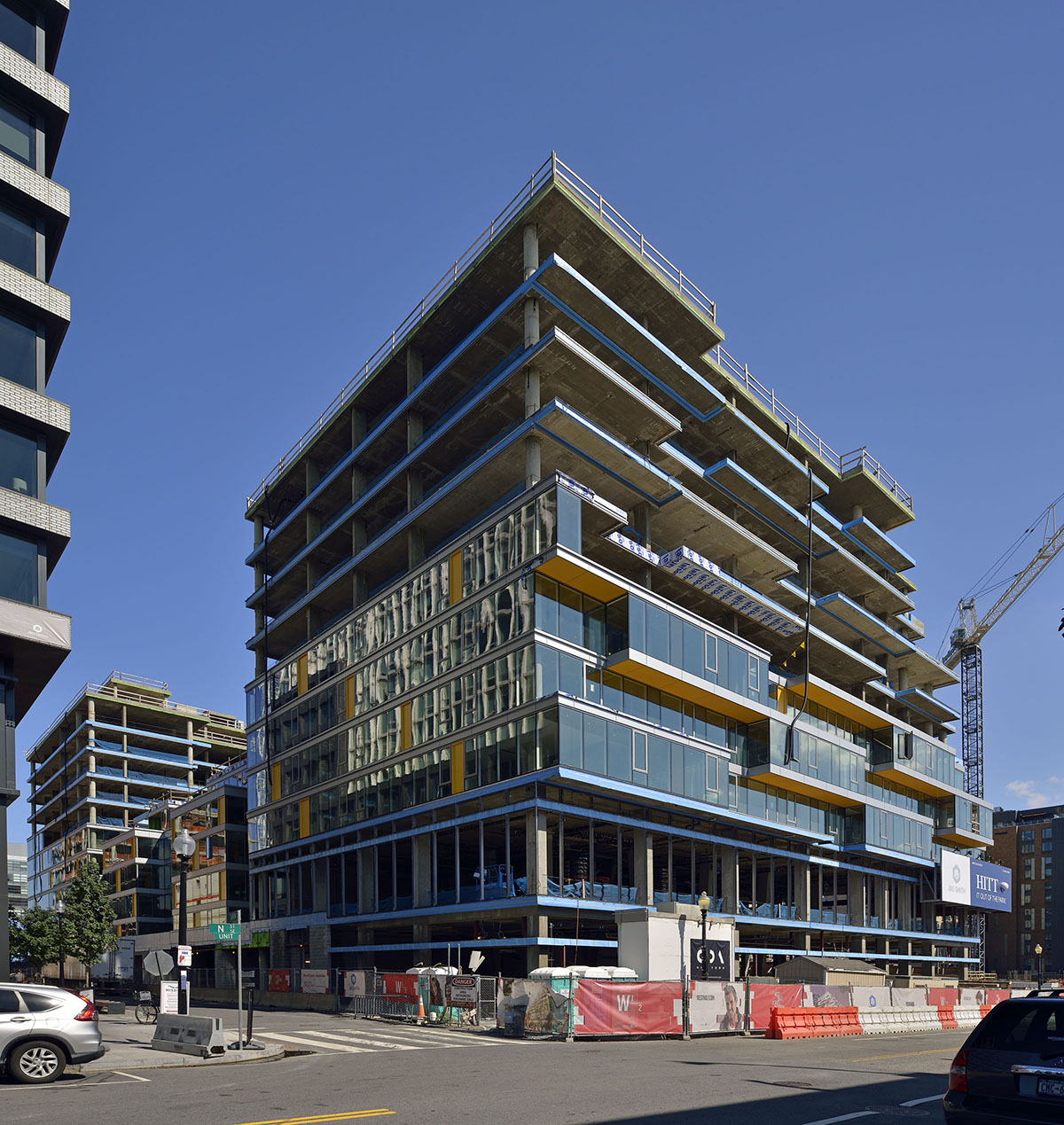
The 663,560 square foot, JBG-developed project won’t just serve as a visual complement to the neighboring sports landmark. Rather, in a hallmark move by ODA, it will prioritize the feeling and experience of the people, its residents—an emphasis that ODA Founder and Executive Director Eran Chen calls designing "from the inside out."
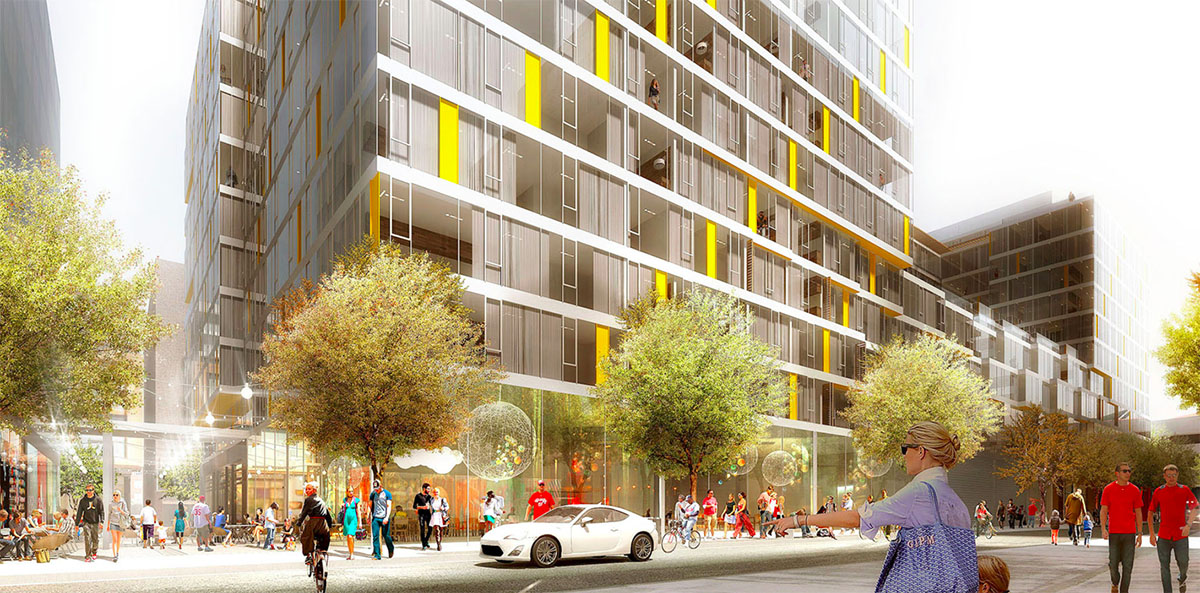
Discarding a more traditional format, the 13-story project’s unique mass will gradually cant as it ascends, echoing the existing gradient of Nationals Park and fostering a graceful transition between the street, structure, and stadium.
This creative and subtle manipulation will also permit stadium views from throughout the complex, such that 50% of its units will boast outdoor terrace space with direct sightlines onto the field.
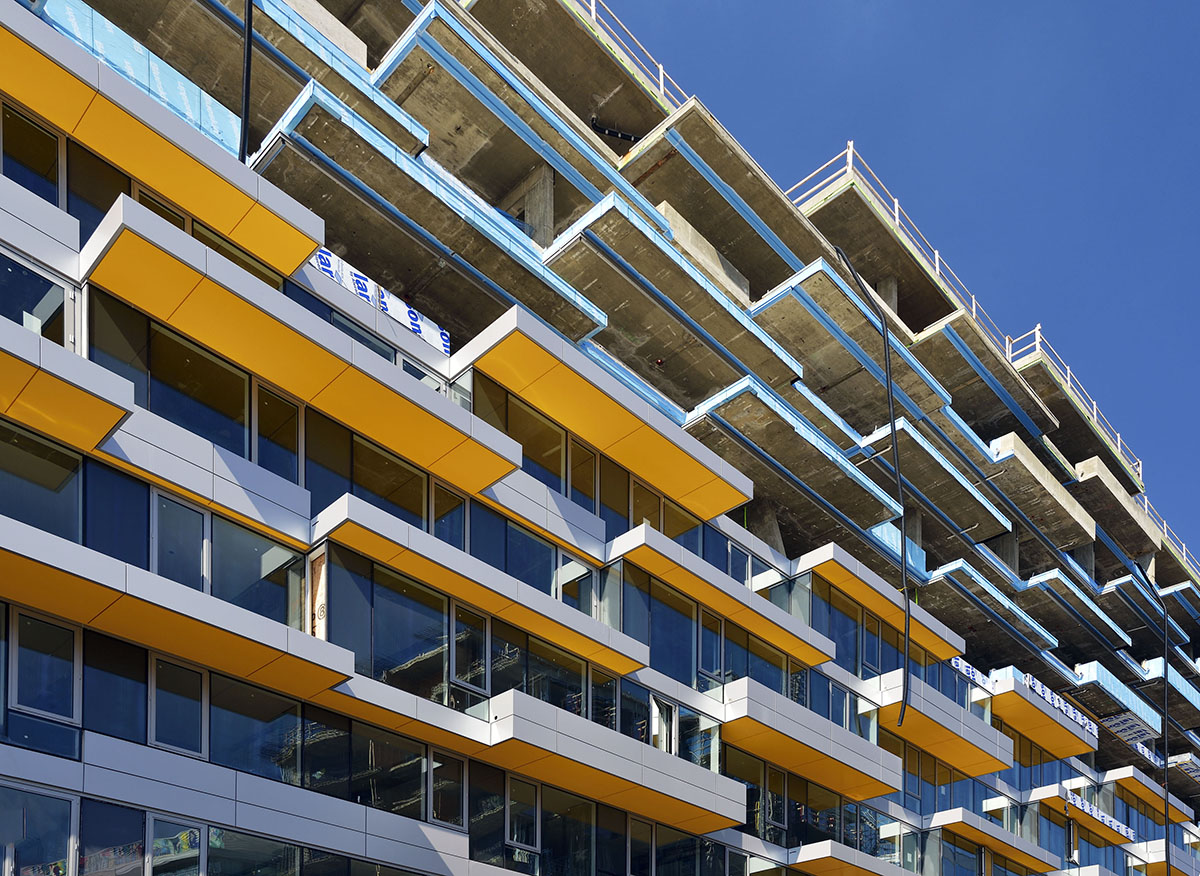
The tower will be comprised of two floors (covering 43,530 square feet) for retail, West Half is aimed to bolster increasingly vibrant pedestrian life on this major entry point to Nationals Park, blurring the threshold between inside and outside, and allowing residents to participate seamlessly with the world beyond their doors in a continuous cascade of activity.
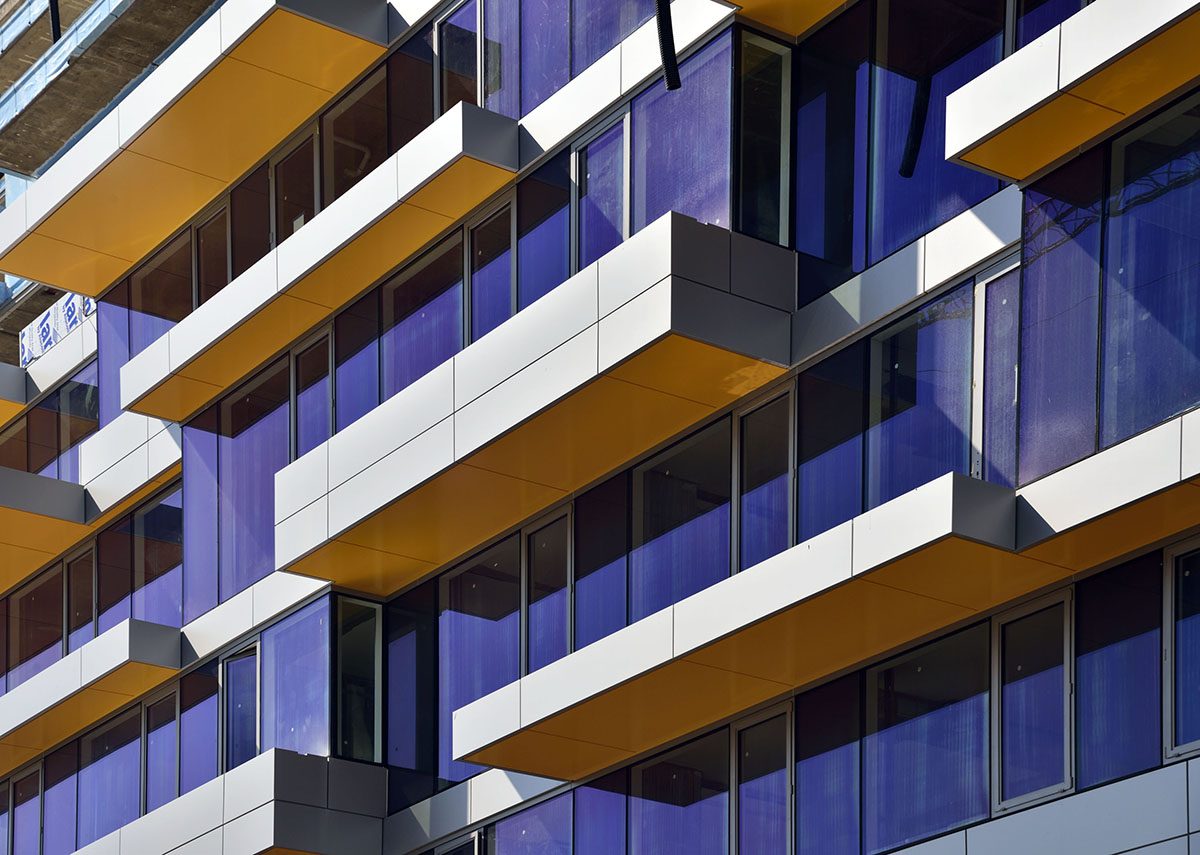
West Half’s rooftop pool will provide a welcome respite from the brilliant DC sun; as will a landscaped courtyard nestled withinthe building’s u-shaped footprint. Meanwhile, youthful and airy interiors promise curved elements, minimalistic details and tectonic finishes.
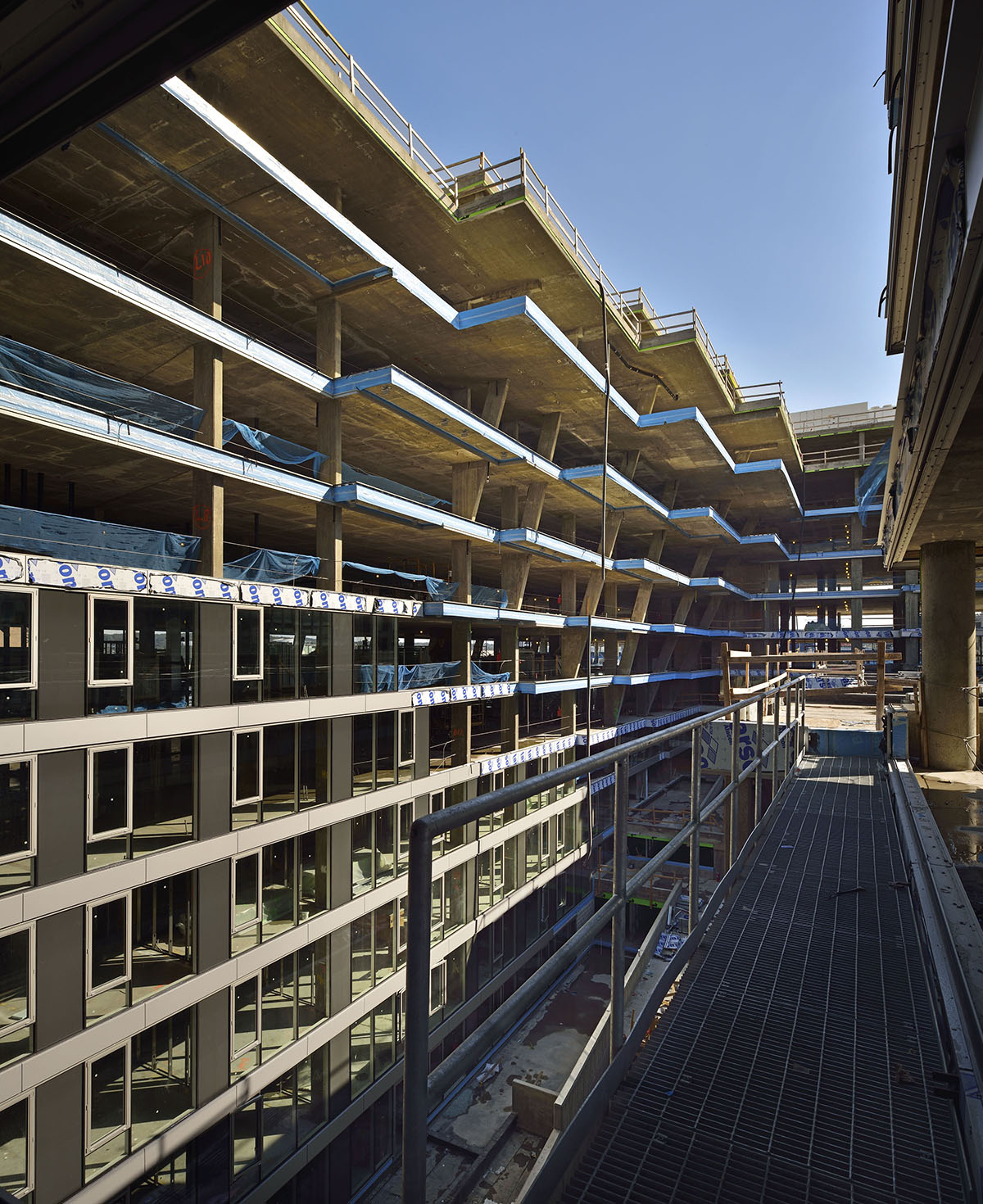
Firmly positioned in the sightline of Nationals Park, West Half will be televised to more than 50 million people each year during the Major League Baseball season, assuring its status as a new centerpiece in the continued revitalization of southeast Washington, D.C.
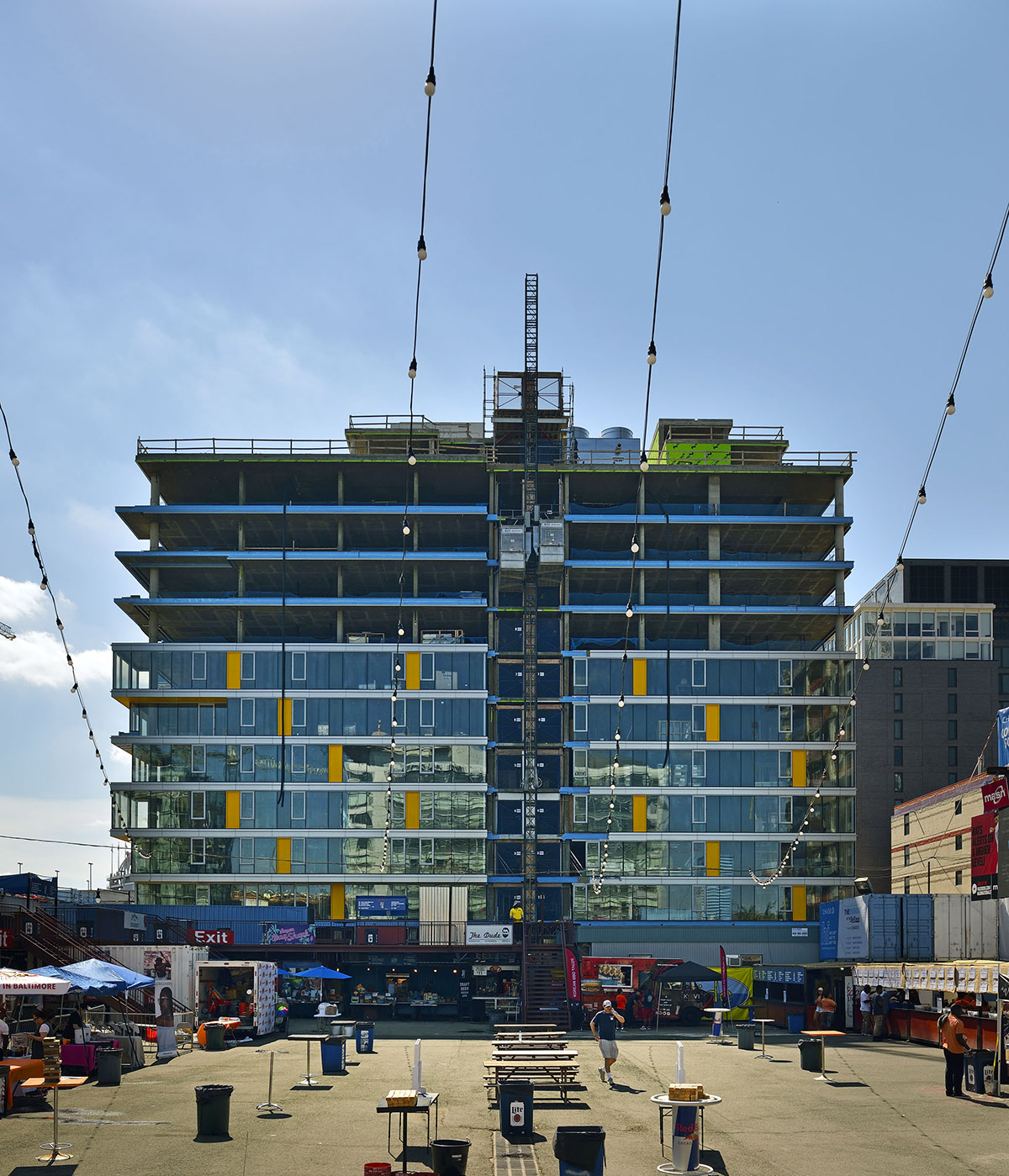
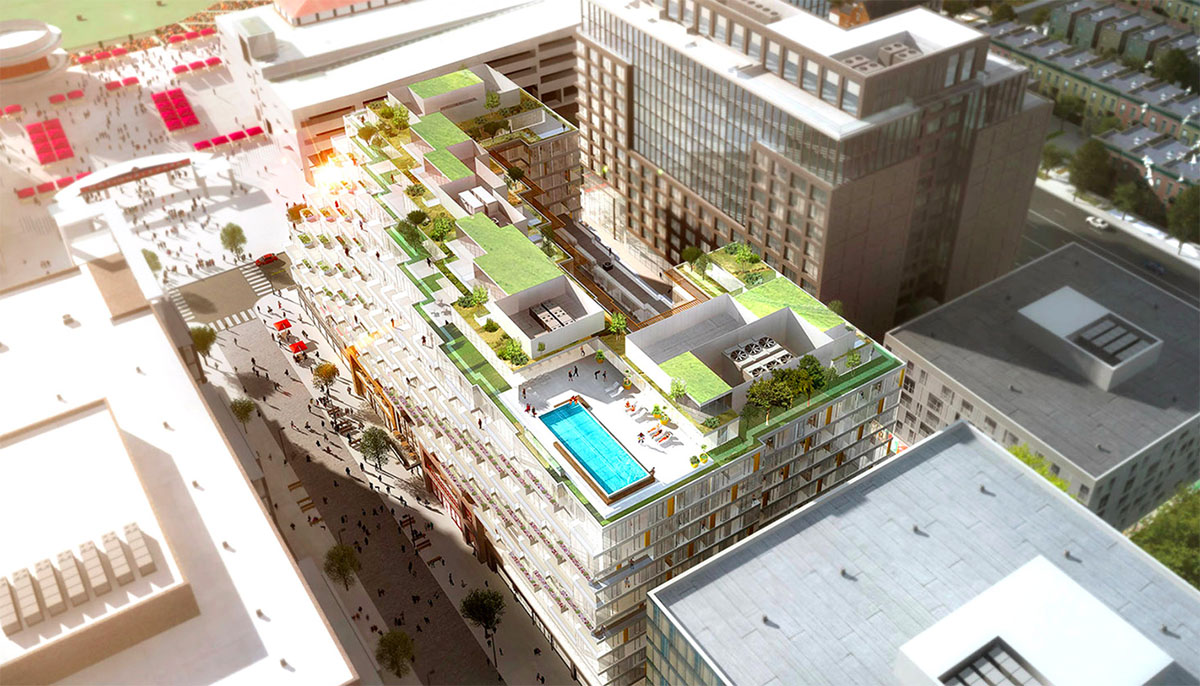
Project facts
Location: 1201-1221 West Half Street, Washington DC, USA.
Client: The JBG Companies
Size: 454000 SF
Team: Eran Chen, P. Christian Bailey, Ryoko Okada, Côme Ménage, Brian Lee, Emma Pfeiffer, Vi Nguyen, Joshua Wujek, Hayden Shin, Chia-Min Wang, Sunny Fok.
All images courtesy of ODA New York
> via ODA New York
