Submitted by WA Contents
Herzog & de Meuron completes new campus of Royal College Of Art in Battersea, London
United Kingdom Architecture News - May 24, 2022 - 13:25 3684 views
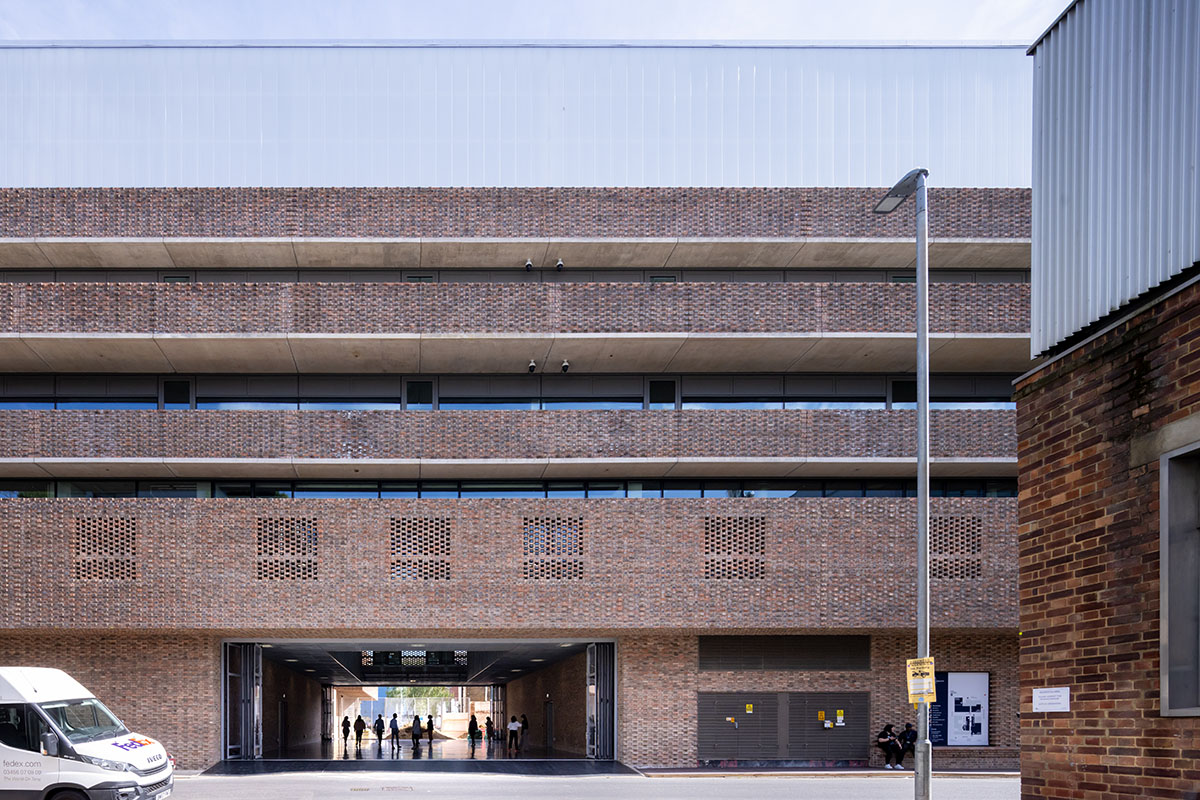
Acclaimed Swiss firm Herzog & de Meuron has completed the new campus of the Royal College of Art (RCA), the world’s leading university of art and design, in Battersea, London.
The £135 million campus expansion marks a critical point in the RCA’s transformation into a dynamic, STEAM-focused postgraduate university - including Science, Technology, Engineering, Art and Mathematics.
The new campus brings together a collective of flexible spaces, including computer and materials science, robotics, advanced manufacturing, complex visualisation and data science, and intelligent mobility - which all enable its students to tackle some of the most pressing challenges of our times.
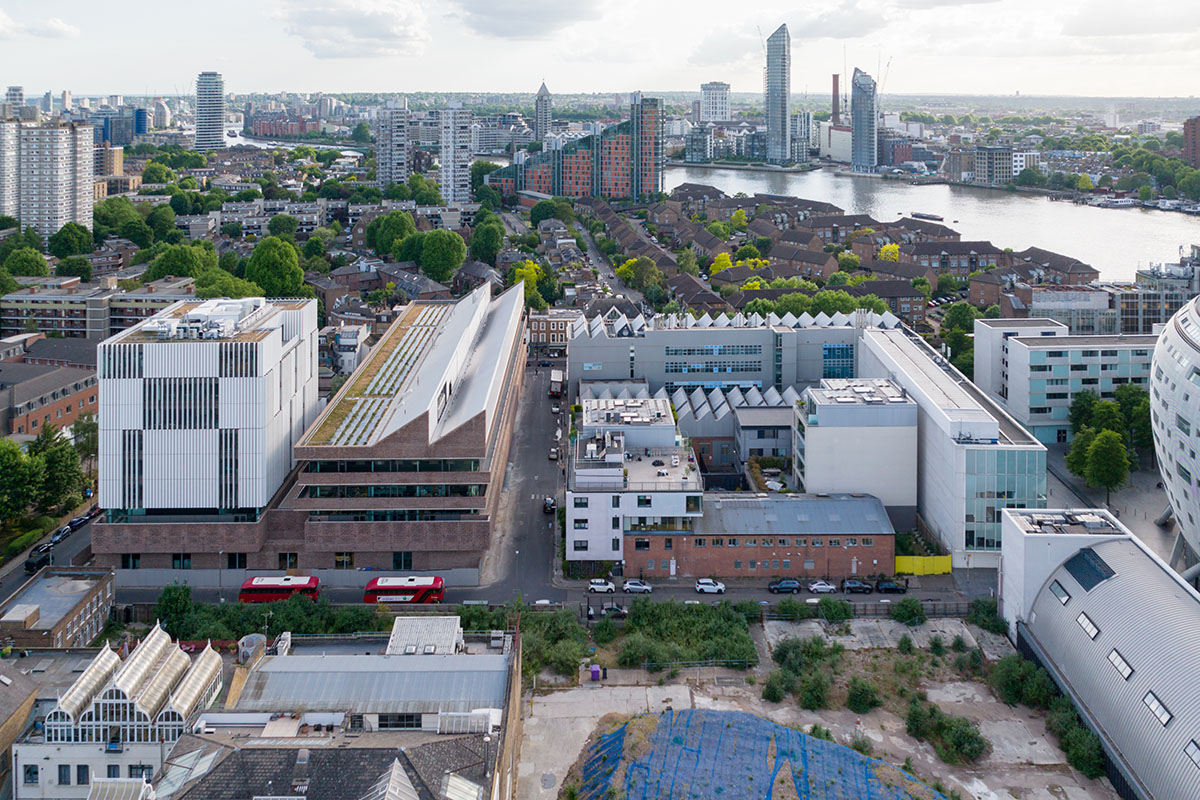
Fostering a flexible architectural solution, the 15,500-square-metre campus is largely designed with a textured brickwork, while the Research Building is wrapped by metal fins to be able to offer a distinct skyline identity for the campus.
The project is completed as the most radical transformation of the institution’s campus in its 181-year history.
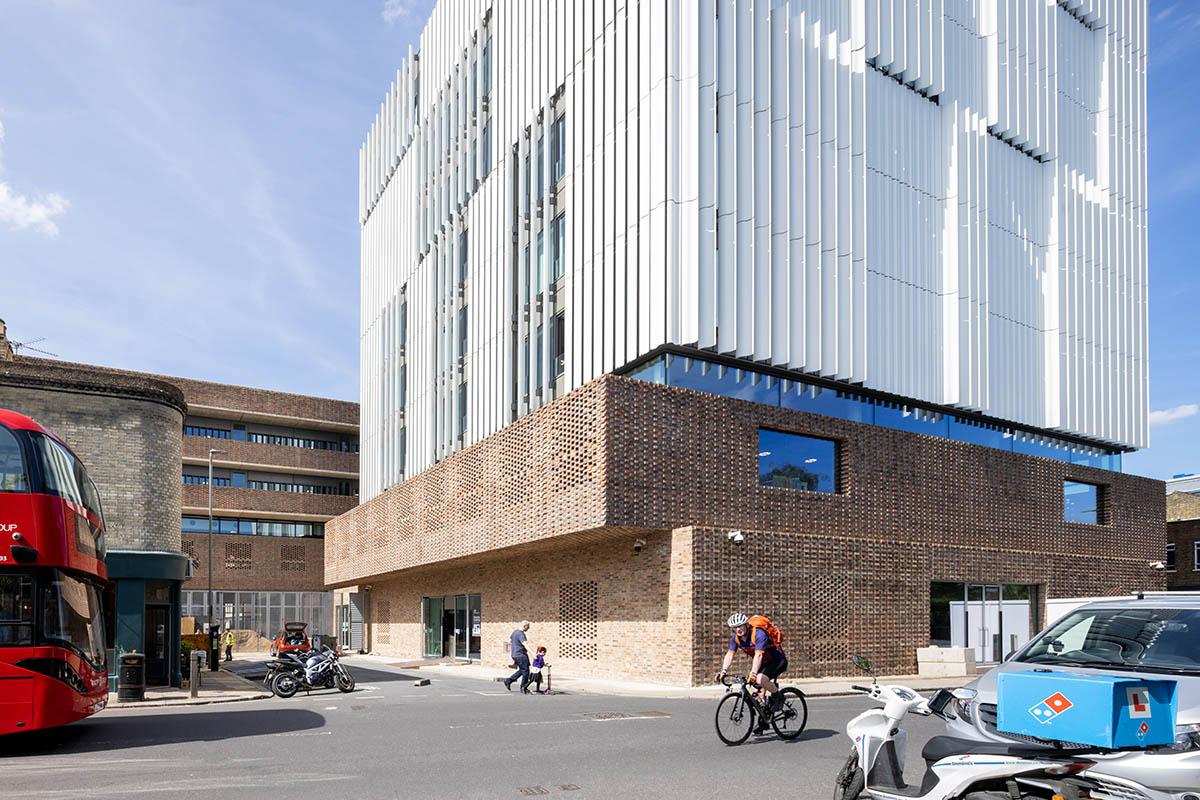
"A civic connector, encouraging circulation through the site"
"The RCA campus in Battersea is conceived as a porous and flexible ‘territory’ of platforms upon which the varied needs of the RCA curriculum are given space to change and grow, enabling the transformation of space as needed during this process," said Herzog & de Meuron.
"The studio and research buildings are designed as communities unto themselves - a place that encourages interactions between students, faculty and staff."
"Our intention is also to create a civic connector, encouraging circulation through the site and inviting exchange between members of the RCA community, the neighbourhood and wider city," the office added.
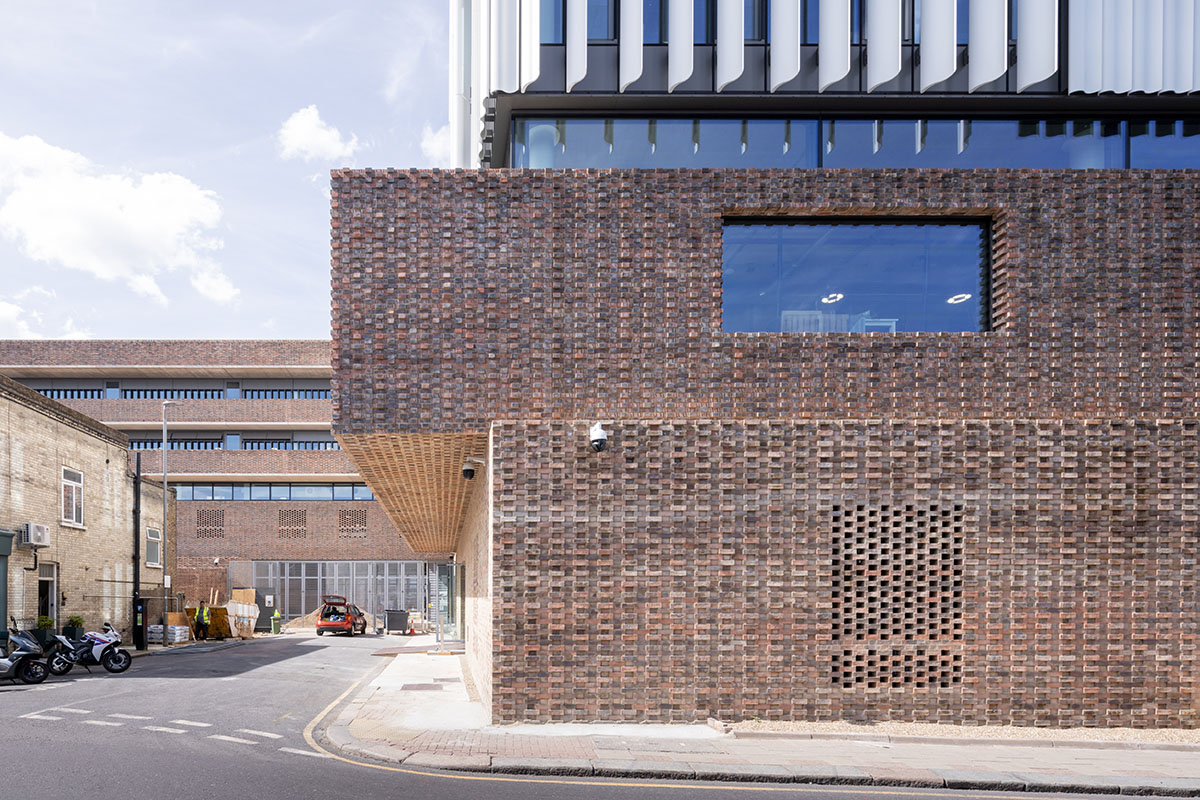
Occupying an urban block to the south of the existing RCA Battersea buildings within the Battersea Creative Quarter, the project is divided into two main volumes: the low-rise 4-storey building is dedicated to studios and workshops.
It includes artistic disciplines, such as Sculpture (housed in the Linbury Sculpture Studio) and Contemporary Art Practice (housed in the Spiegel Design Studio), Moving Image (video and film), and the School of Design.
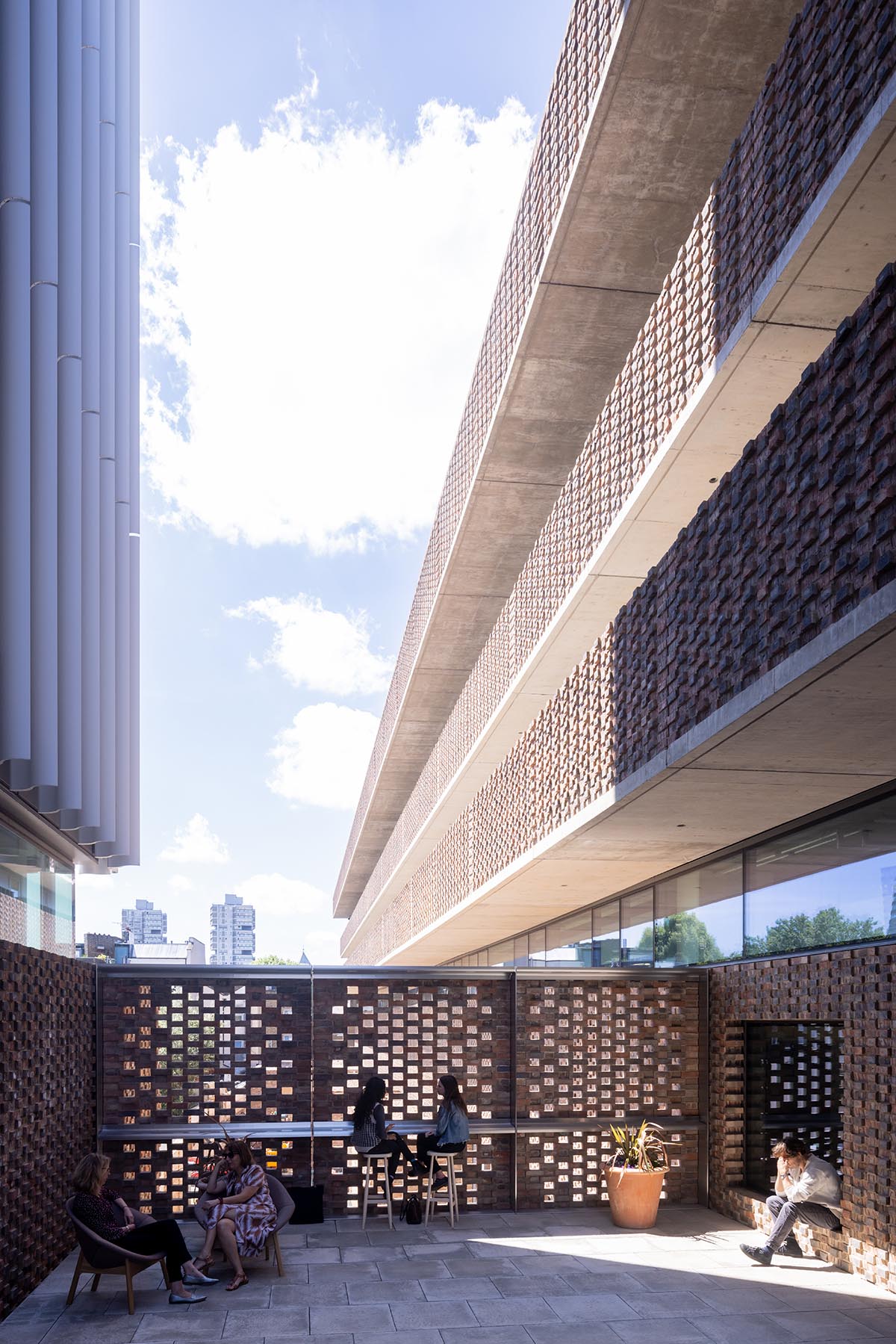
The Lane Library Terrace, an external social space, in the Royal College of Art's new £135m design and innovation campus.
These spaces are designed as social and educational spaces of creative transfer and collaboration, the studios will also accommodate temporary exhibitions and large-scale works.
The taller 8-storey building, named Rausing Research & Innovation Building, is dedicated to a research, combining Science, Technology, Engineering, and Maths (STEM) departments. The Research building is prominently located along Parkgate Road.
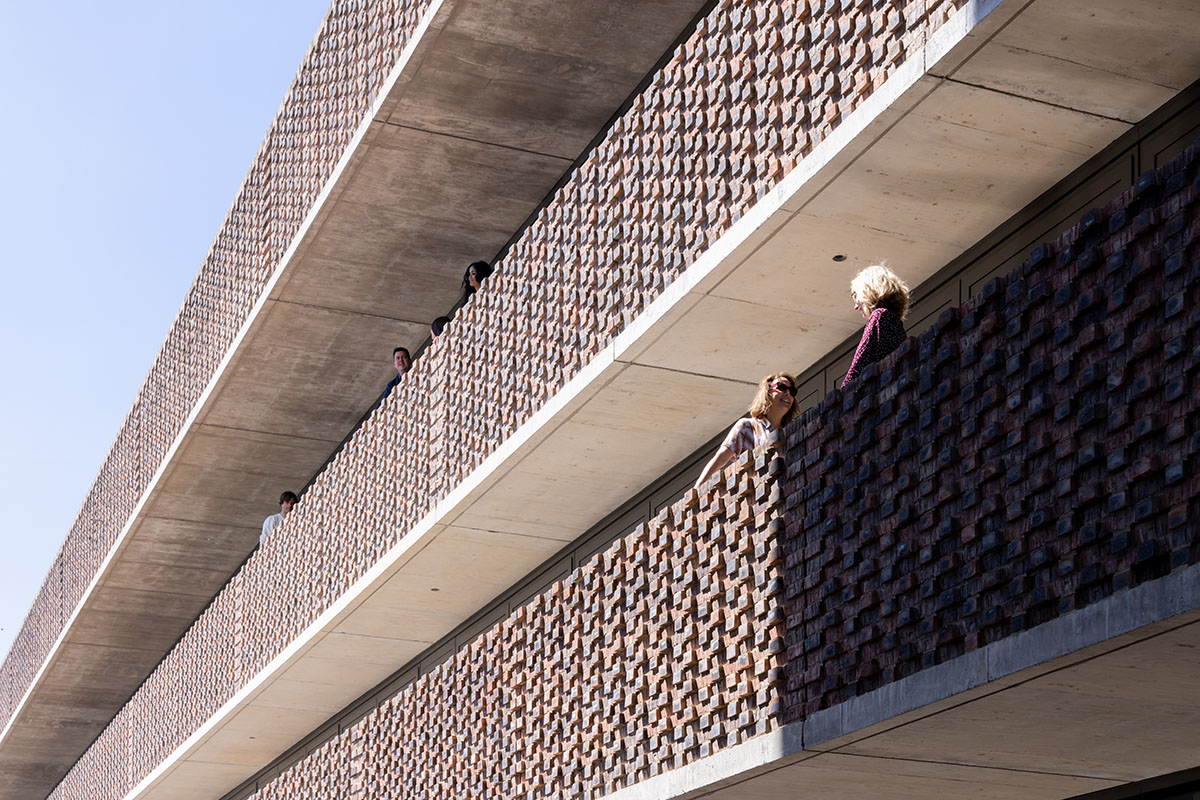
The Rausing Research & Innovation Building is an independent and confidential research space for areas such as materials science, soft robotics, advanced manufacturing, intelligent mobility, and AR and VR visualisation, housed in the Snap Visualisation Lab.
At the heart of these, there is a double height, 350-square-metre multifunctional space, called The Hangar, offering vast doors at each end to enable the installation of heavy, large, or complex works of art.
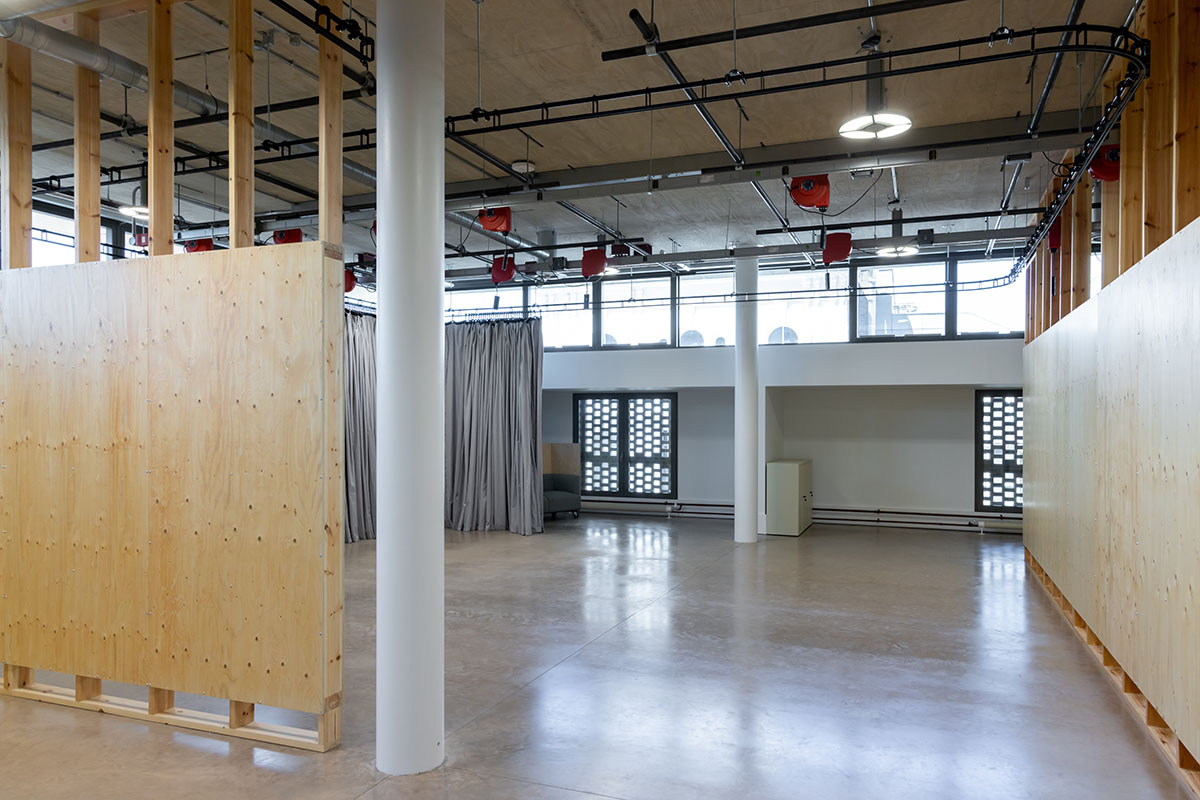
The Linbury Sculpture Studios in the Royal College of Art's new £135m design and innovation campus.
Herzog & de Meuron uses a textured brickwork and large, north facing clerestory lights of the workshop and studio building present a unique yet contextual profile to Battersea Bridge Road. On the other hand, the metal fins of the Research Building offer a distinct skyline identity for the campus.
The studio approximately used 450,000 bricks to form the building’s outer skin, made to a century-old water struck process in Birtley, UK.
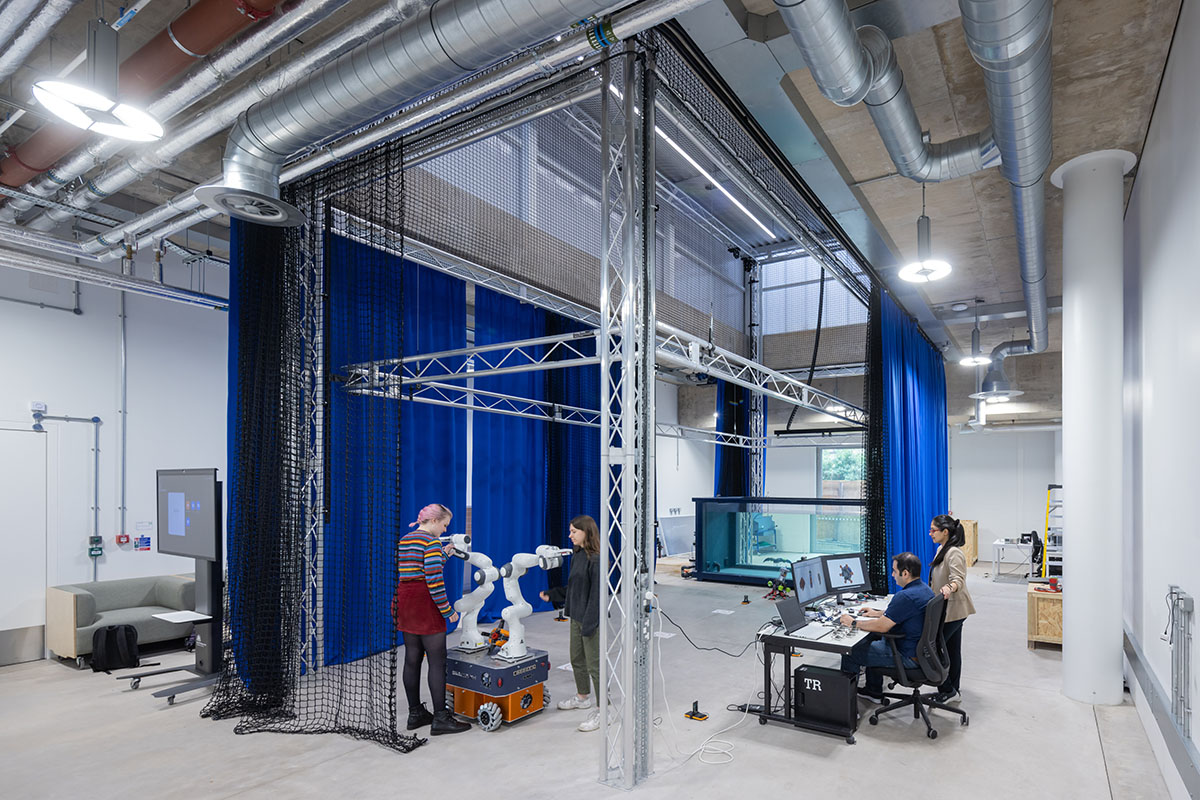
The Robotics Hangar, in the Royal College of Art's new £135m design and innovation campus.
Another component of the campus is the Robotics Hangar, a smaller hangar and gallery space providing research testing and assembly areas for intelligent mobility, design engineering, sculpture and robotics, with aerial and aquatic robotics.
A new purpose-built home, called The Helen Hamlyn Centre for Design, undertakes design research and projects with industry that contribute to improving people’s lives. The Design Age Institute now adjoins the Centre.
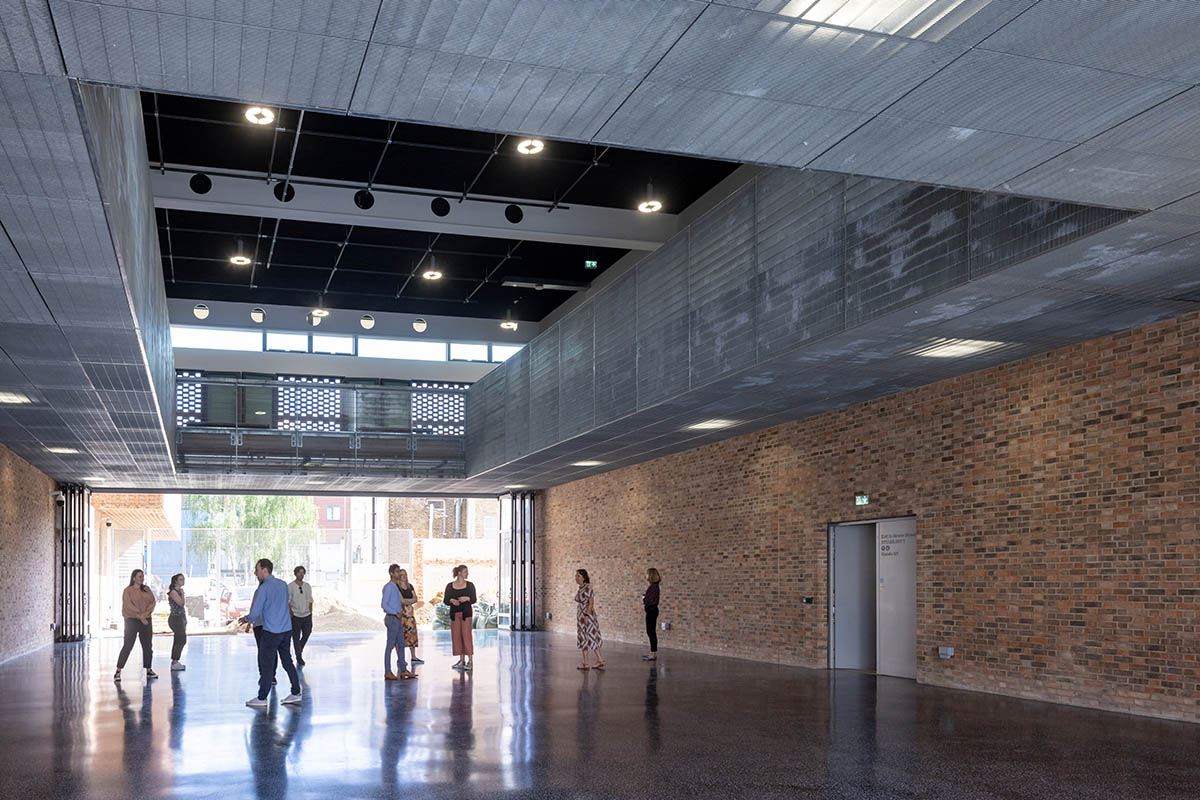
The large-scale Hangar in the Royal College of Art's new £135m design and innovation campus. This double height space has vast doors at each end to enable the installation of heavy, large, or complex works of art, and will be accessible to the wider public.
InnovationRCA facility, housed in the Clore Innovation Centre, is dedicated to the RCA’s centre for enterprise, entrepreneurship, incubation and business support.
Seminar & Conference Facility is situated on the top floor of the Rausing Research & Innovation Building housing a new seminar and conference facility for use by the College and external partners.
The office devices a robust material approach to be efficient and flexible in the project. The interiors are formed from a combination of concrete flat slabs that are supported on an 8 m grid of concrete filled steel tubes, with an exposed and adaptable services arrangement.
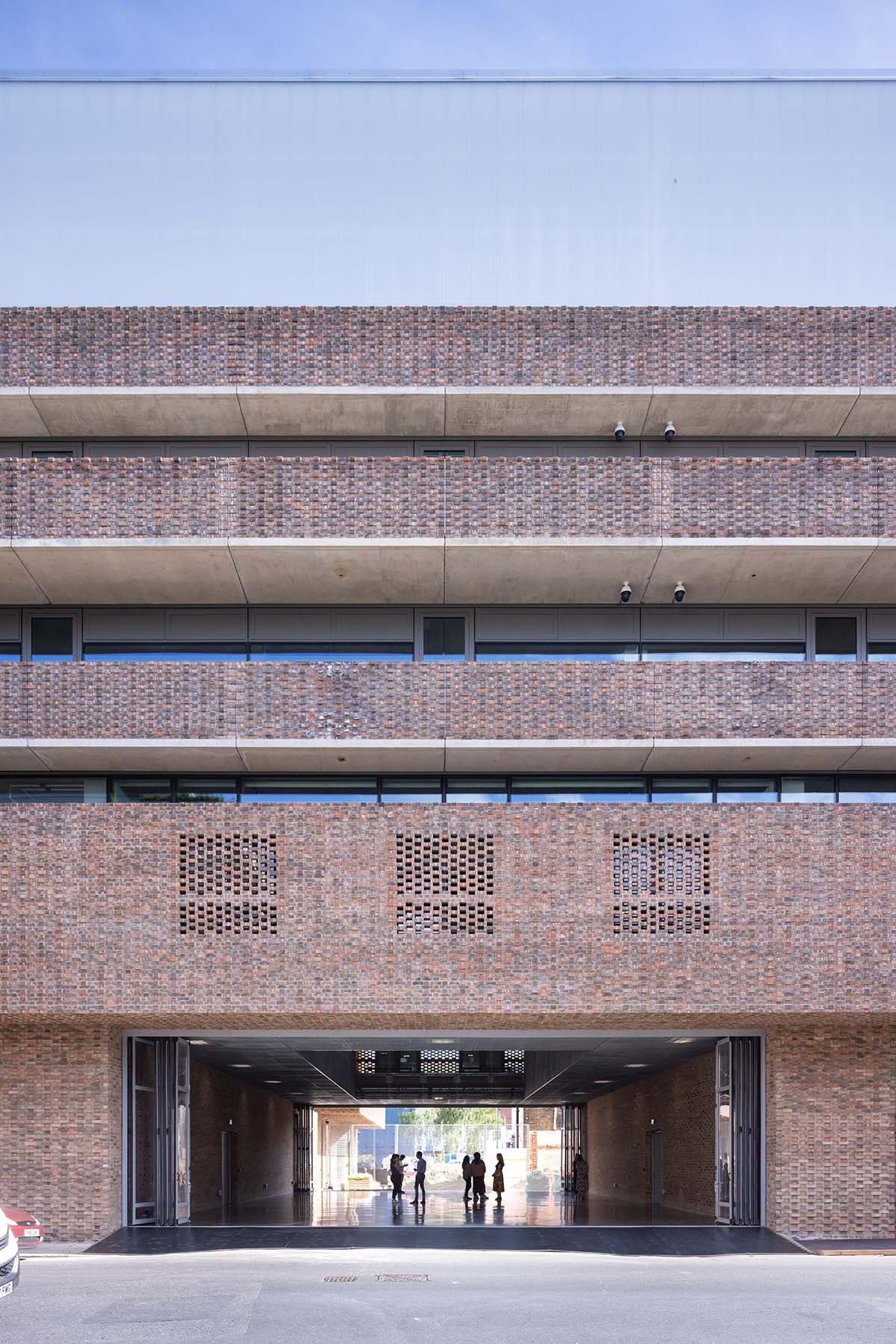
On the exterior, the ground floors' façades are made of a simple stock brick using a textured Flemish bond, perforated in areas with open patterned brickwork. The textured brickwork also allows ventilation to the workshop and sculpture studio behind operable glass panels.
On the upper studio storeys, "the ground floor brick pattern is turned inside-out, exposing the cut ends of the header bricks and marks of manufacture through a distinctive texture," said the office.
Besides, the Research Building is differentiated from the whole language with a vertical composition and it features sinuous white fins, calibrated across the façade to moderate solar gain and glare, and facilitate natural ventilation to the workspaces within.
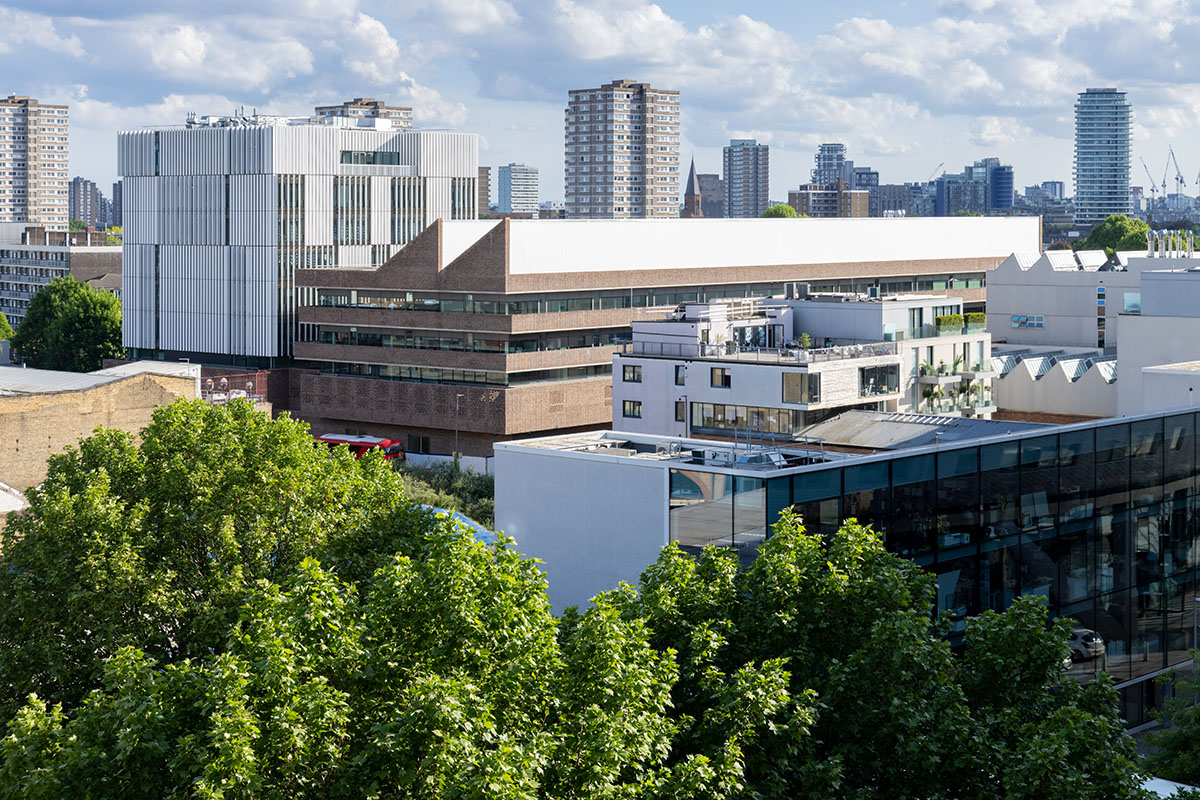
The building aims to be an energy-efficient building with passive energy systems. The approach is derived from the correct levels of daylight control, insulation, and natural ventilation within a flexible envelope, combined with durable, low maintenance materials and adaptable services organisation.
The building has been certified as BREEAM excellent following a £3 million investment, using a combination of integrated design and most significantly a commitment to low and zero carbon technologies.
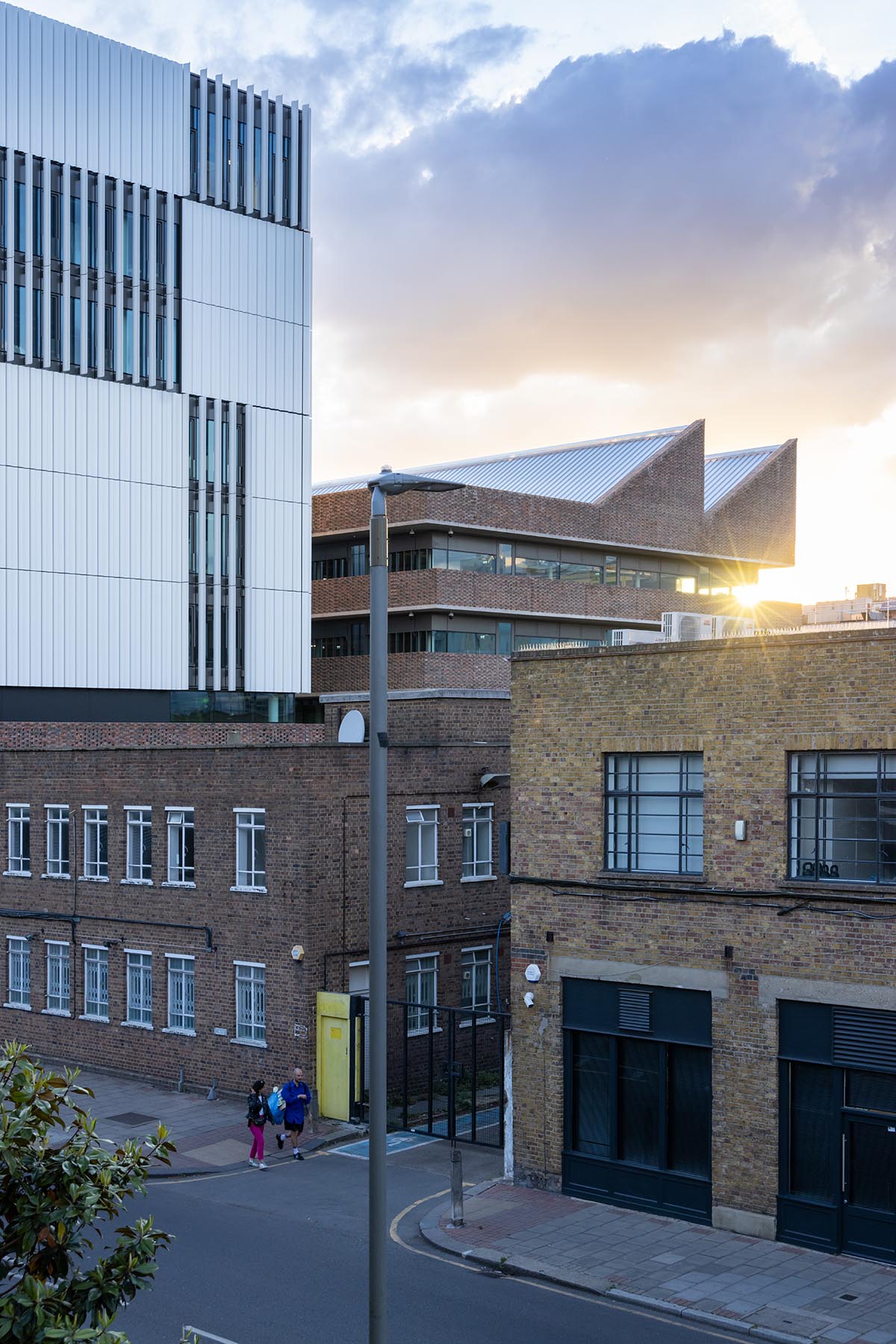
"This wonderful new building embodies all that is best and most vital about the RCA – open, collaborative, interdisciplinary and bold," said Dr. Paul Thompson, Vice-Chancellor, Royal College of Art.
"We are exceptionally grateful to the support to HM Treasury for helping the RCA to realise its ambition of bringing creativity, tech, fine art and innovation all together under one roof and these new facilities will ensure the next generation of world-leading designers, artists and creative entrepreneurs have all of the best possible chance to envision a better future for People and Planet," Thompson added.
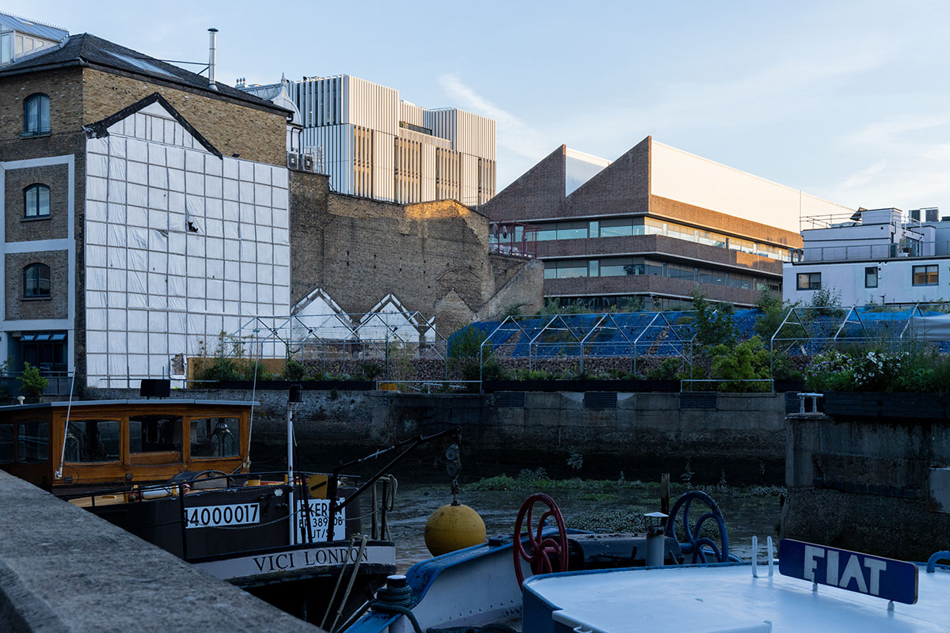
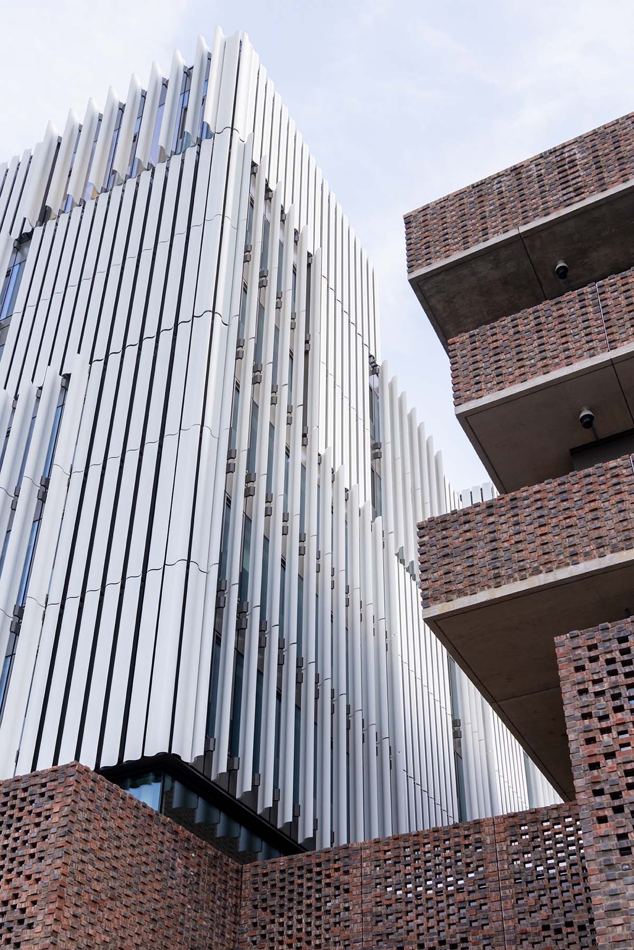
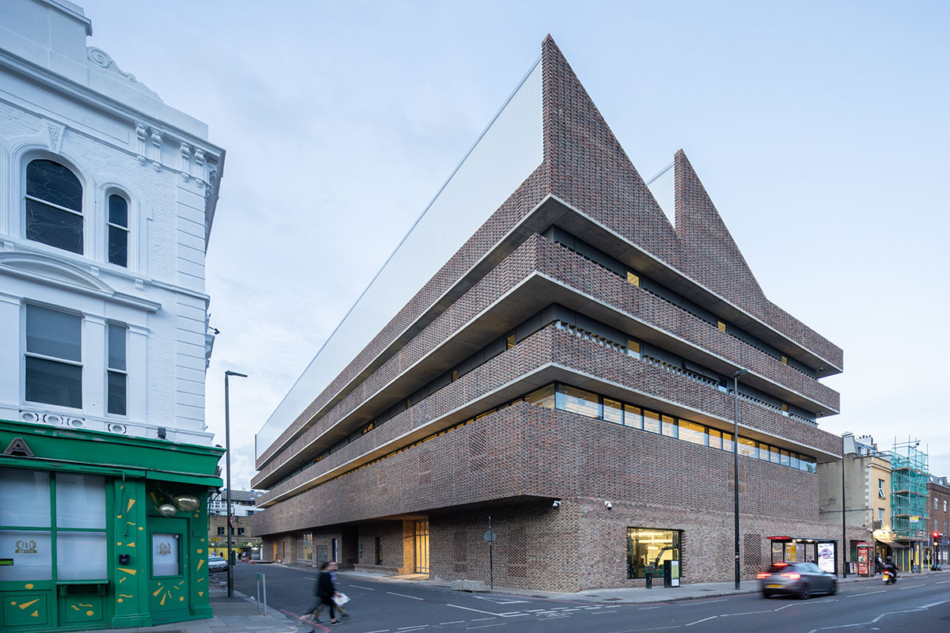
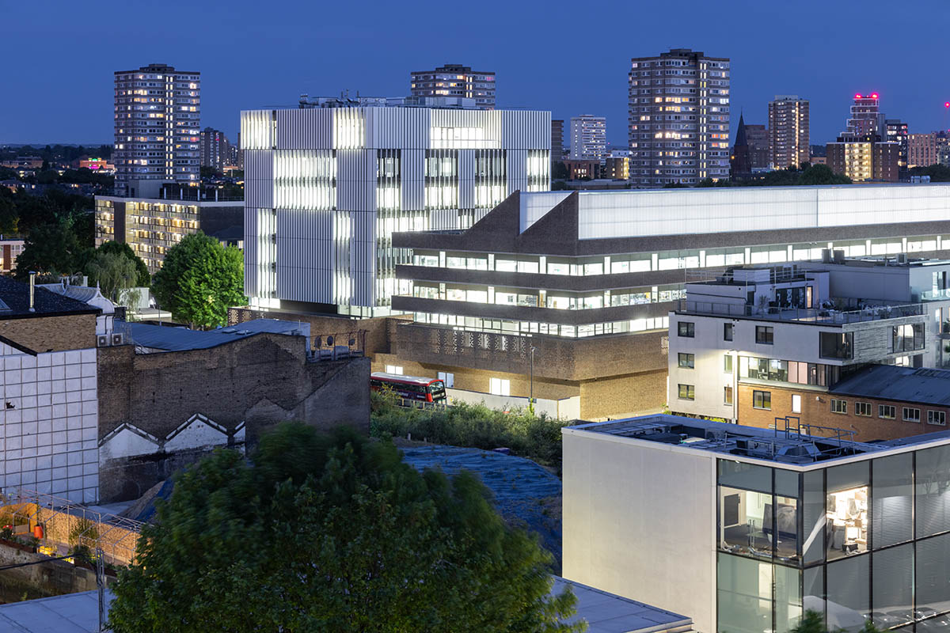
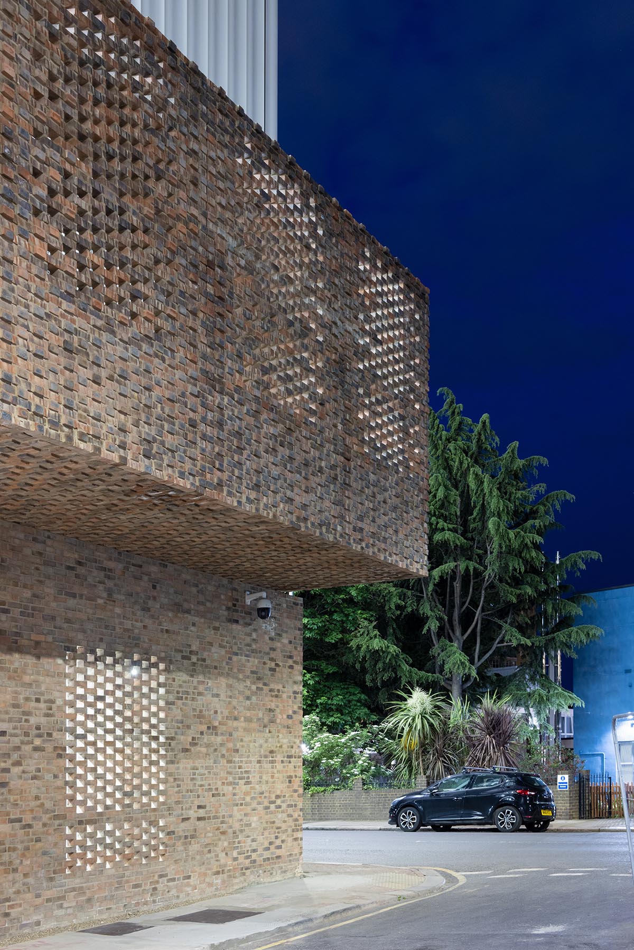
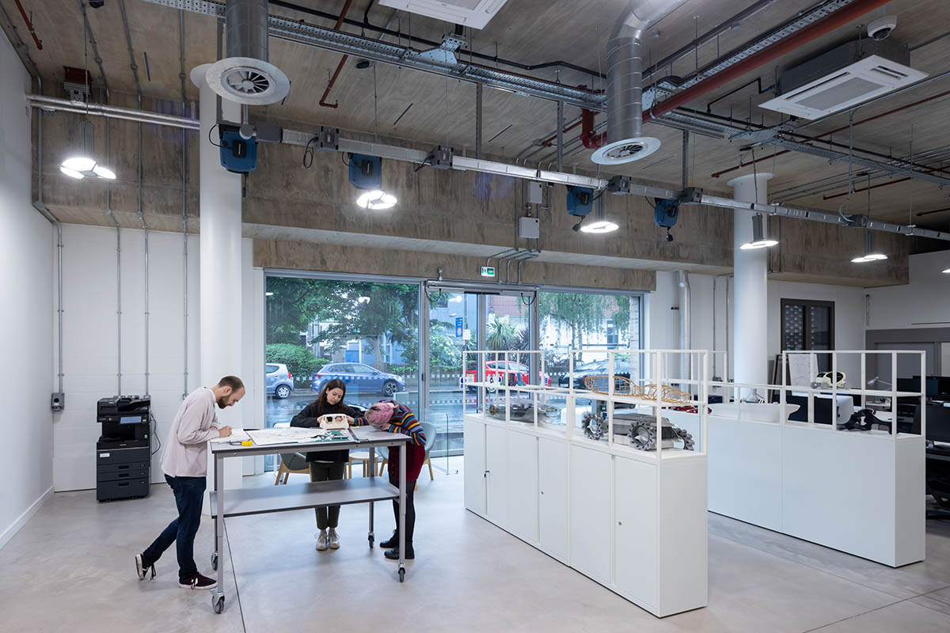
The Intelligent Mobility Design Centre in the Royal College of Art's new £135m design and innovation campus.
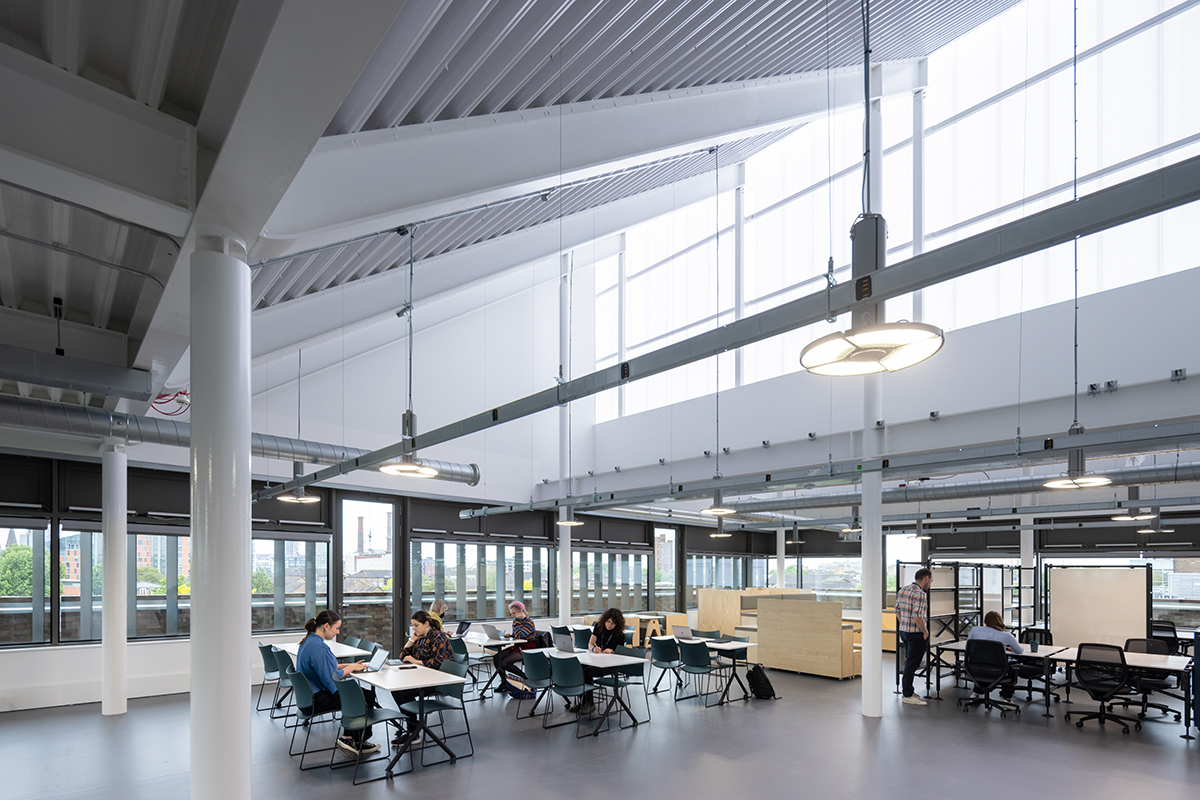
The Weston Studio, flexible third floor studio spaces, part of the Royal College of Art's new £135m design and innovation campus.
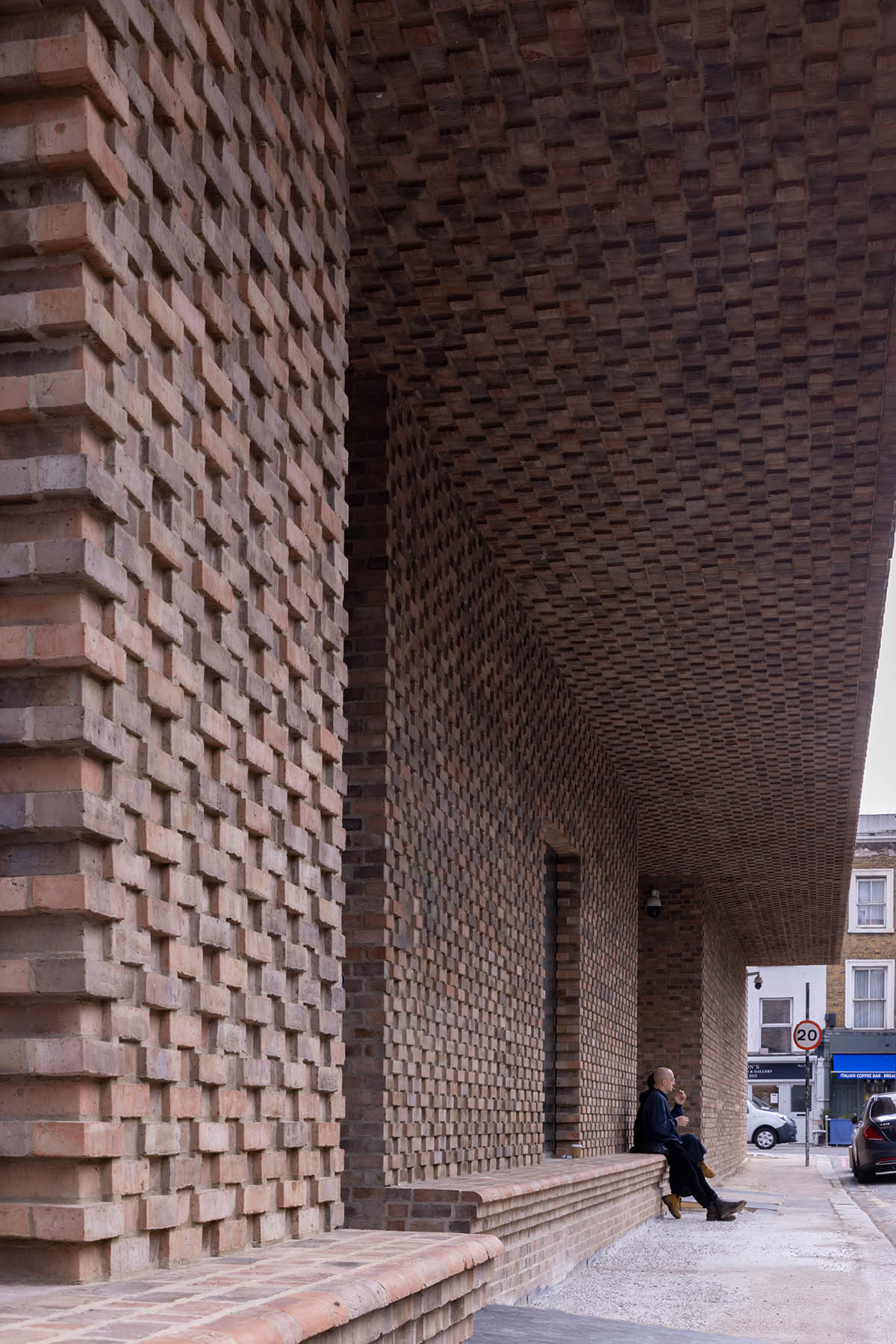
Herzog & de Meuron won an invited competition for the Royal College Of Art in 2016. The project gained a planning approval in 2018.
Herzog & de Meuron was established in Basel in 1978. The office is led by Jacques Herzog and Pierre de Meuron together with Senior Partners Christine Binswanger, Ascan Mergenthaler, Stefan Marbach, Esther Zumsteg, and Jason Frantzen.
The office won the Pritzker Architecture Prize in 2001, the RIBA Royal Gold Medal, the Praemium Imperiale (Japan), both in 2007, and the Mies Crown Hall Americas Prize in 2014.
Herzog & De Meuron is one of the firms working on a major new museum in Qatar. Herzog & de Meuron and HDR Architecture recently revealed new renderings of a new hospital which will be built at the University of California San Francisco (UCSF)'s Parnassus Heights campus.
The office also completed a new research and development centre for AstraZeneca in Cambridge, United Kingdom.
Project facts
Project name: Royal College of Art (RCA)
Architects: Herzog & de Meuron
Location: Battersea, London.
Herzog & de Meuron Team
Partners: Jacques Herzog, Pierre de Meuron, Ascan Mergenthaler (Partner in Charge)
Project Team: John O'Mara (Associate, Project Director), Giuseppe Giacoppo (Project Manager), Carmo Montalvão (Project Architect) Jeremy Addison, Bruno de Almeida Martins, Javier Artacho Abascal, Michal Baurycza (Visualisations), Mikolaj Bazaczek (Design Technologies), Tina Bergman, Marinke Boehm, Michela Bonomo, Marija Brdarski, David Connor, Massimo Corradi (Design Technologies), Dave Edwards, Niklas Erlewein, Paul Feeney, Elizabeth Ferguson, James Grainger, Merethe Granhus, Vasileios Kalisperakis (Visualisations), William Korytko, Maria Krasteva, Dan Ladyman, Sahng O Lee (Design Technologies), Nadia Lesniarek-Hamid, Gia My Long (Design Technologies), Johnny Lui, Luke Lupton, Kanto Maeda, Kwamina Monney, Javier Muñoz Galán (Design Technologies), Niklas Nordström, Dominik Nüssen (Design Technologies), Pedro Peña Jurado, Piercarlo Quecchia, Rebecca Roberts, Tobias Schaffrin, Carlos Tolosa Tejedor, Antonio Torres Tebar, Maria Vega Lopez, Marta Vigeant Gomes
Client: Royal College of Art, London, UK
Client Representative: Dr Paul Thompson
Planning: The Planning Lab, London, UK
Consulting:
Structural and Services: Mott McDonald, London, UK
Cost: Mott McDonald, London, UK
Inclusive Design: David Bonnett Associates, London, UK
Building Data:
Site Area: 47'038 sqft / 4'370 sqm
Gross floor area (GFA): 166'841 sqft /15'500 sqm
Number of levels: 8
Footprint: 68'888 sqft / 6'400 sqm
Length: 318 ft / 97 m
Width: 183 ft / 56 m
Height: 108 ft / 33 m
Gross volume (GV): 4'703'918 cbft / 133'200 cbm
Facade surface: 91'170 sqft / 8'470 sqm
All images © Iwan Baan
> via Herzog & de Meuron
