Submitted by WA Contents
Adjaye Associates completes Abrahamic Family House embracing "peaceful coexistence" on Abu Dhabi
United Arab Emirates Architecture News - Mar 15, 2023 - 11:25 6402 views

Renowned architect David Adjaye's practice Adjaye Associates has completed The Abrahamic Family House embracing a "peaceful coexistence" on the Saadiyat Cultural District in Abu Dhabi, United Arab Emirates.
The Abrahamic Family House is a complex that consists of three separate houses of worship – a mosque, a church, and a synagogue – as well as shared spaces for gathering and dialogue, representing the three Abrahamic religions; Judaism, Christianity and Islam.
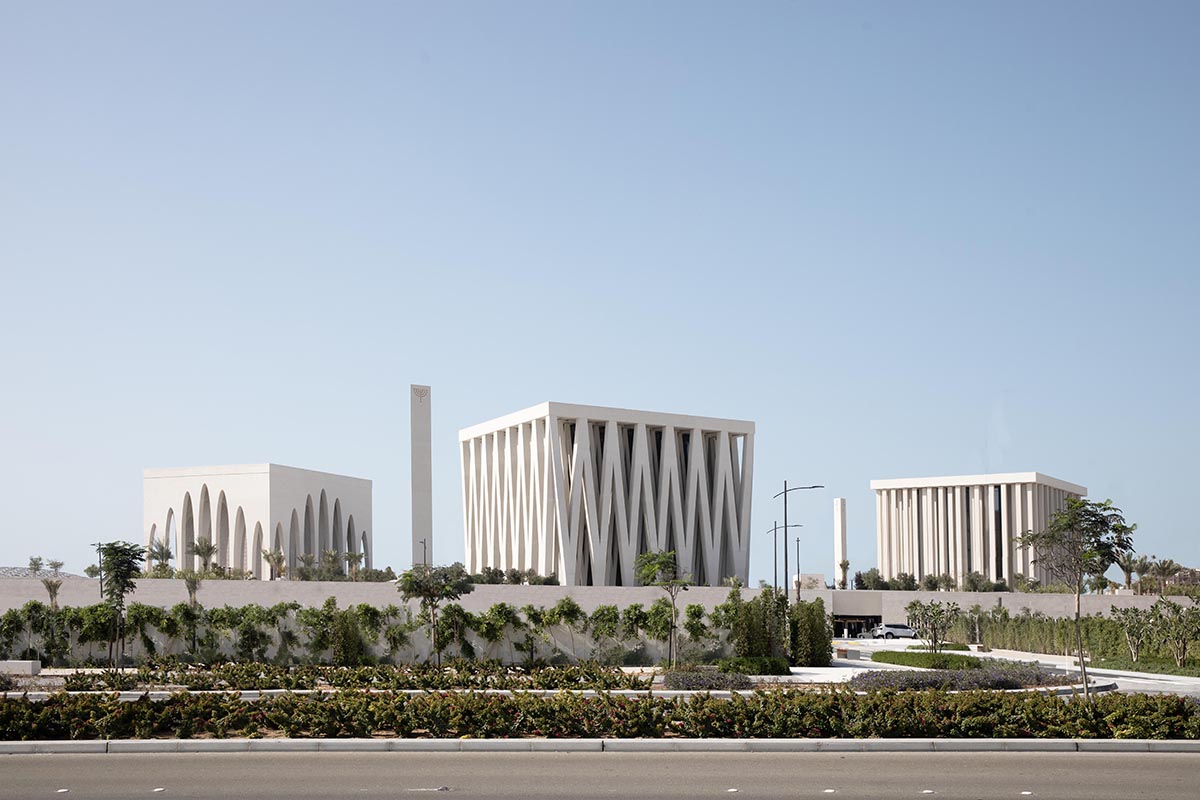
The Abrahamic Family House is an interfaith complex featuring three houses of worship—the Imam Al-Tayeb Mosque (left), His Holiness Francis Church (right), and Moses Ben Maimon Synagogue (center); viewed from the southeast. Image © Adjaye Associates
The Abrahamic Family House was officially inaugurated and opened to worshippers on 16th February. Access to the forum and guided tours began to visitors from 1 March 2023.
Adjaye Associates served as a Design Architect, Landscape Architect and Interior Designer for this project.
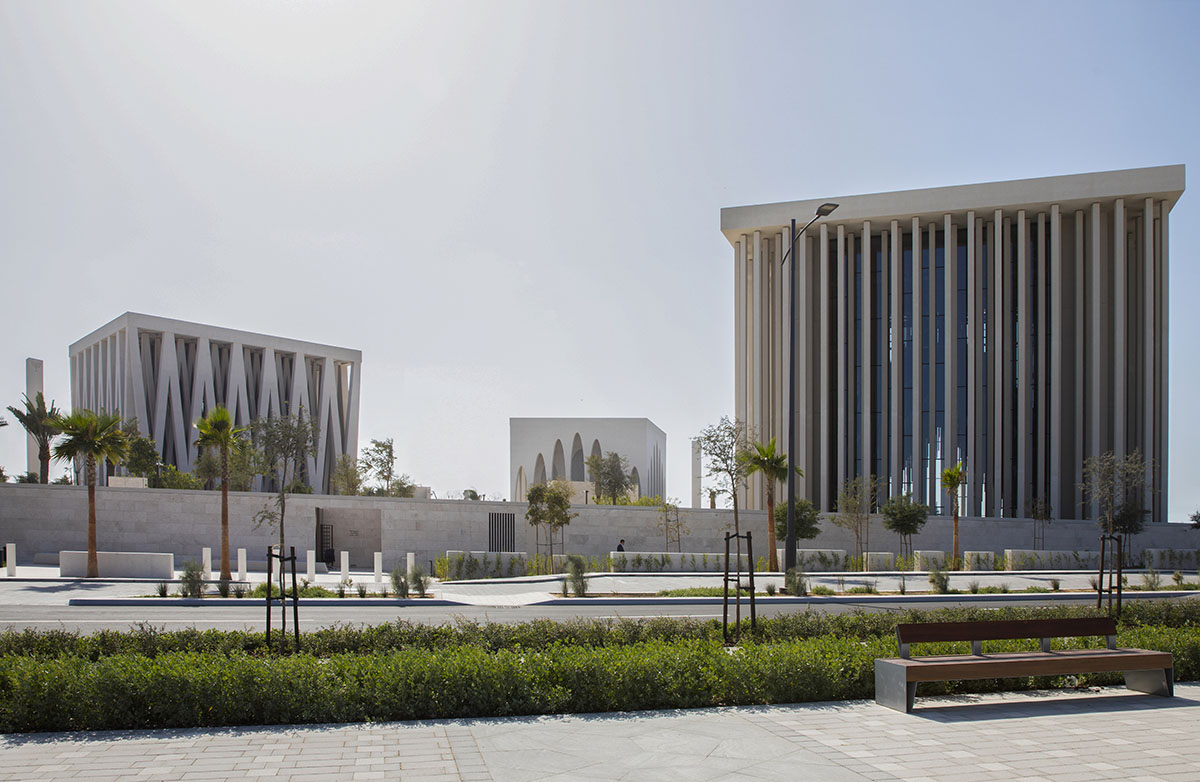
The Abrahamic Family House complex, viewed from the north. Image © Adjaye Associates
Encompassing a total of 6,500-square-metre area, the complex emerges as a collection of three religious spaces: a 1,322-square-metre mosque, a 1,170-square-metre church, and a 1,110-square-metre synagogue—all of the volumes in cubic shape sit upon a fourth secular space consisting of a Forum and raised garden.
Each volume has its own distinguished features with a clear visual harmony, taking its own religious references. While each house of worship includes a courtyard with a water feature and ancillary spaces specific to its specific religious traditions and practices, the houses are connected by an elevated garden – a shared space for gathering and connection.
"The house will serve as a community for interfaith dialogue and exchange, nurturing the values of peaceful co-existence and acceptance among different beliefs, nationalities, and cultures," said Adjaye Associates.
"Within each of the houses of worship, visitors can observe religious services, listen to holy scripture, and experience sacred rituals," the office added.
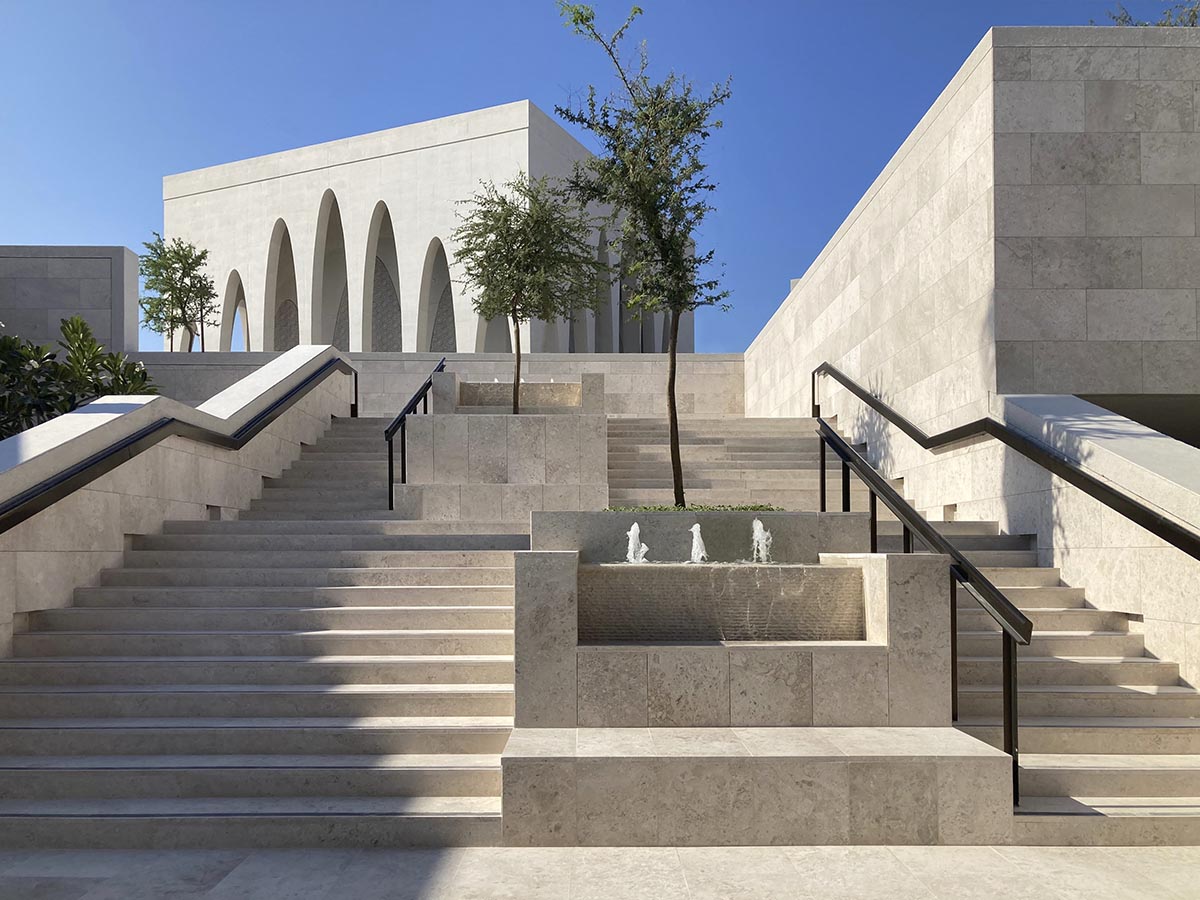
A central staircase creates vertical connection between the ground-floor Forum and raised garden, with intermittent planters and water features. Image © Adjaye Associates
"Powerful plutonic forms"
The studio translates the notion of form from the three faiths, carefully using the lens to define what is similar, as opposed to what is different.
Using the power of these revelations, the design is interpreted as "powerful plutonic forms" sitting in a clear geometry: three cubes sitting on a plinth.
Water and light become the main elements to describe the narrative of each religion, which unfolds in various scales—from structure to detail and emerges through the elements of creation.
At dusk, an illuminated central staircase transitions from the complex’s one-story plinth to the Abrahamic Family House’s raised garden, with Moses Ben Maimon Synagogue in the background. Image © Adjaye Associates
"Each chamber sits within a courtyard with triangular water features designed to cool the body," said the office.
"Upon entering each house of worship, light bathes visitors while hot air is pulled from the perimeter towards the adorned ceilings, tempering the interior."
All three volumes, made of an off-white concrete, deflect the heat of the sun and reference the sand and mountains of the Emirati, each form is oriented towards religious references whilst sitting within a unifying garden.
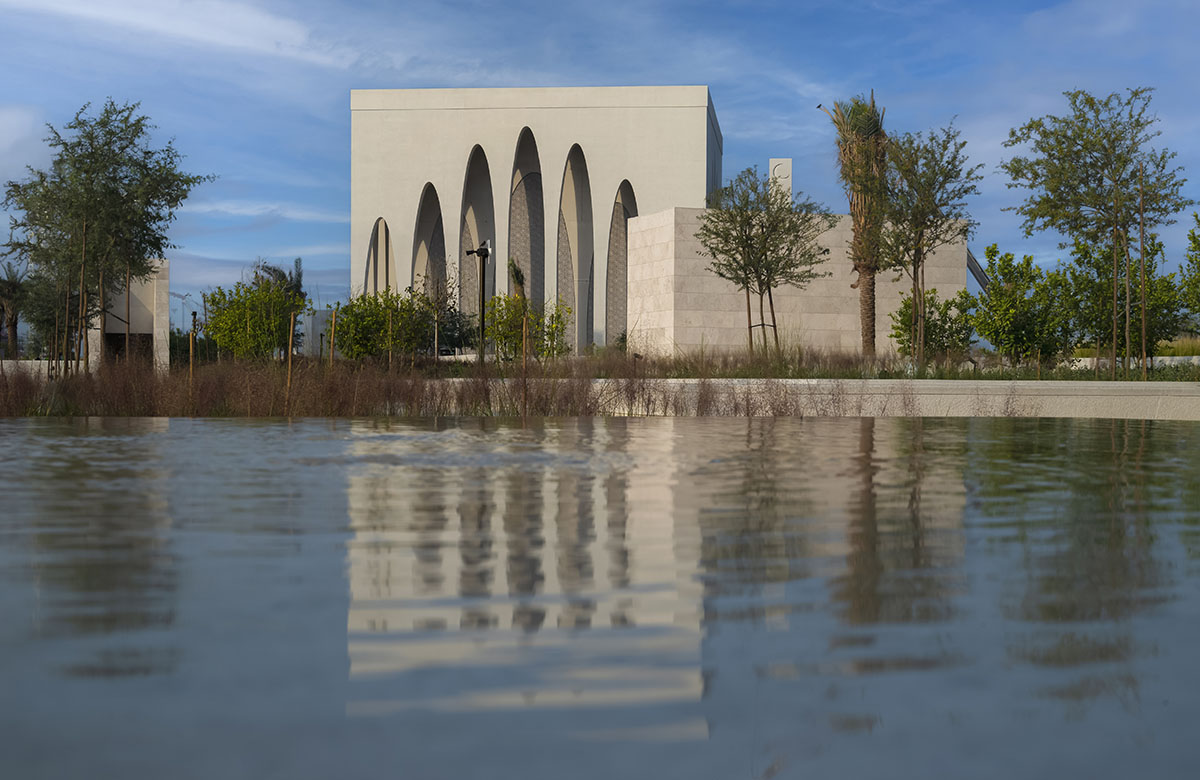
The Imam Al-Tayeb Mosque viewed from a water feature within the garden. Image © Arwa Alhati
"I believe architecture should work to enshrine the kind of world we want to live in, a world of acceptance, openness, and constant advancement," said David Adjaye, founder of Adjaye Associates.
"As an architect, I want to create a building that starts to rise above the notion of hierarchical difference and enhances the richness of human life."
"Our hope is that through these buildings that celebrate three distinct religions, people of all faiths and from across society can learn and engage in a mission of peaceful coexistence for generations to come," Adjaye added.
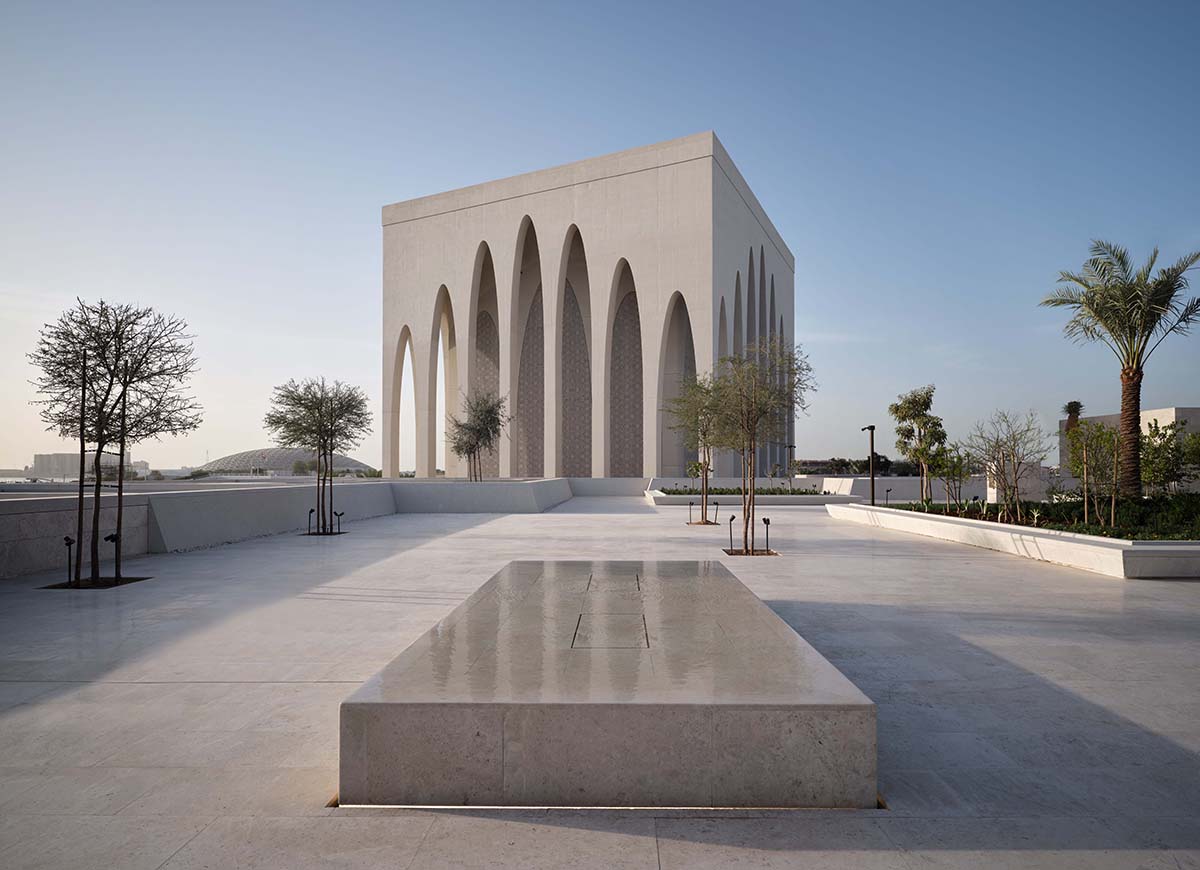
The Imam Al-Tayeb Mosque is distinguished by its elongated arches, as viewed from the Abrahamic Family House’s raised garden
The Imam Al-Tayeb Mosque
Oriented towards Mecca, The Imam Al-Tayeb Mosque filters light through its walls, featuring more than 470 operable panels of delicate latticework, creating the mashrabiya – one of the most admired features of Islamic architecture – on a grand scale. The mashrabiya allows for the circulation of air, while regulating light and maintaining privacy.
Four seamless, monolithic columns represent the Islamic notions of stability, order, and fullness and create a vaulting space that orients the visitors towards the mihrab.
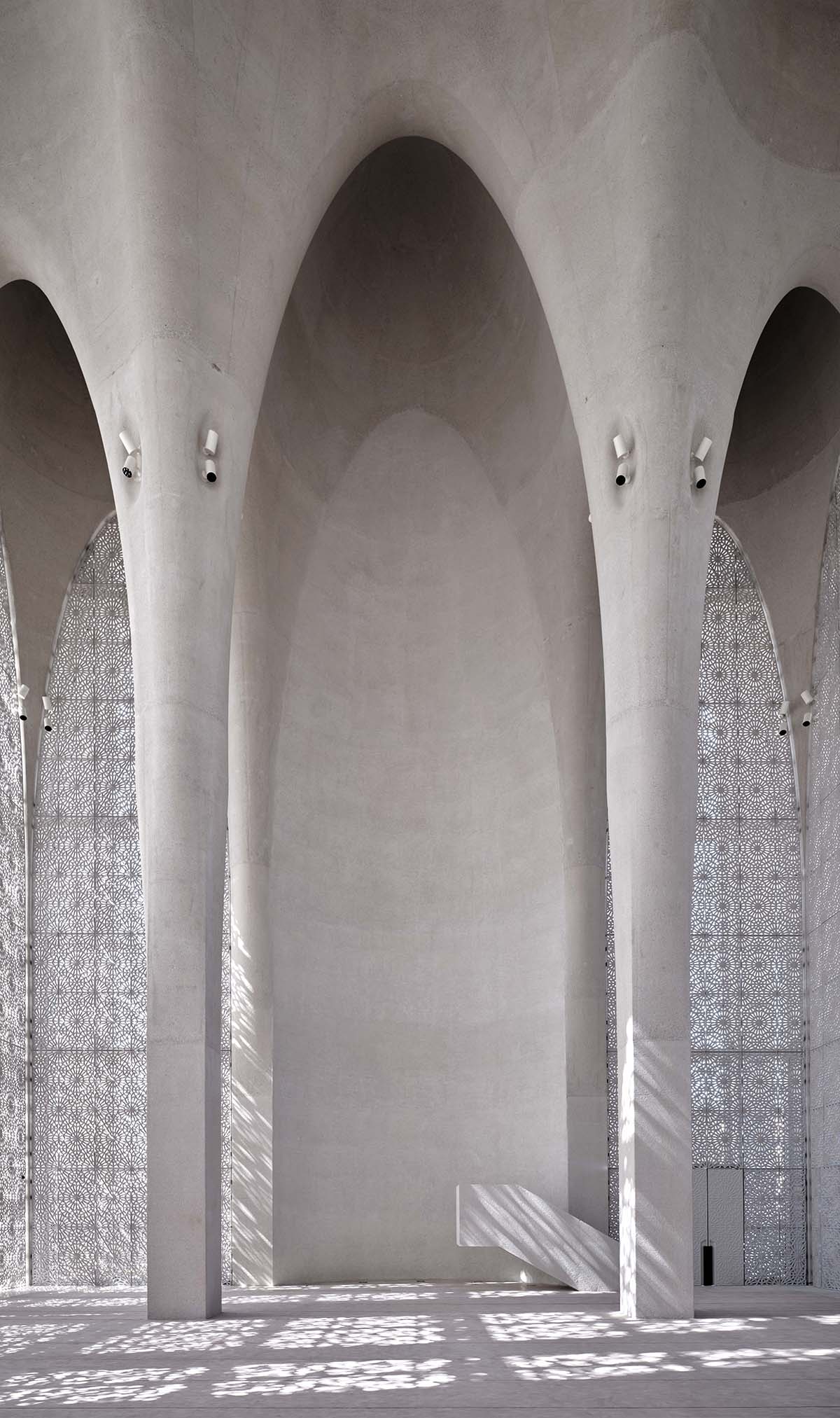
The Imam Al-Tayeb Mosque: Light filters through mashrabiya screens onto seamless colonnades in the Imam Al-Tayeb Mosque and illuminates the mihrab
The only fully opaque wall billows to make room for the simplistic stone mihrab, which is bathed in the patterned light from the screens.
Interior is envisioned with a four-column interior grid that creates nine ascending vaults, which orient visitors toward the mihrab. The four columns reference the Islamic notion of stability, order, and fullness that is attributed to the number four.
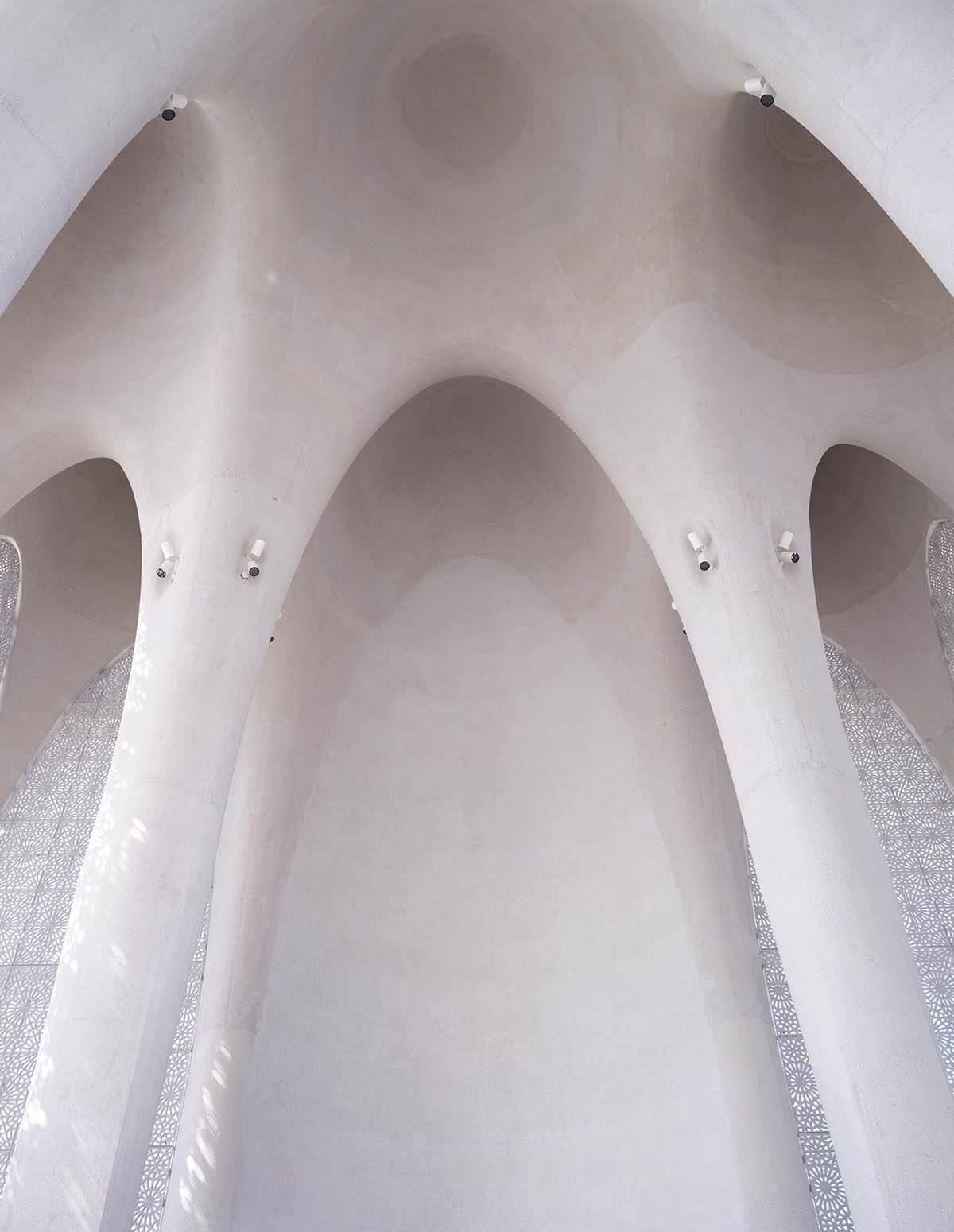
The Imam Al-Tayeb Mosque: Within the Imam Al-Tayeb Mosque, four monolithic columns create nine seamless, monumental vaults
The mosque has two external ablutions—one for male and female worshippers. The male ablution is in the shape of an inverted pyramid and the female ablution has the shape of an inverted sphere.
These shapes are constructed in concrete to give a sense of weight and wonder whilst one prepares for worship.
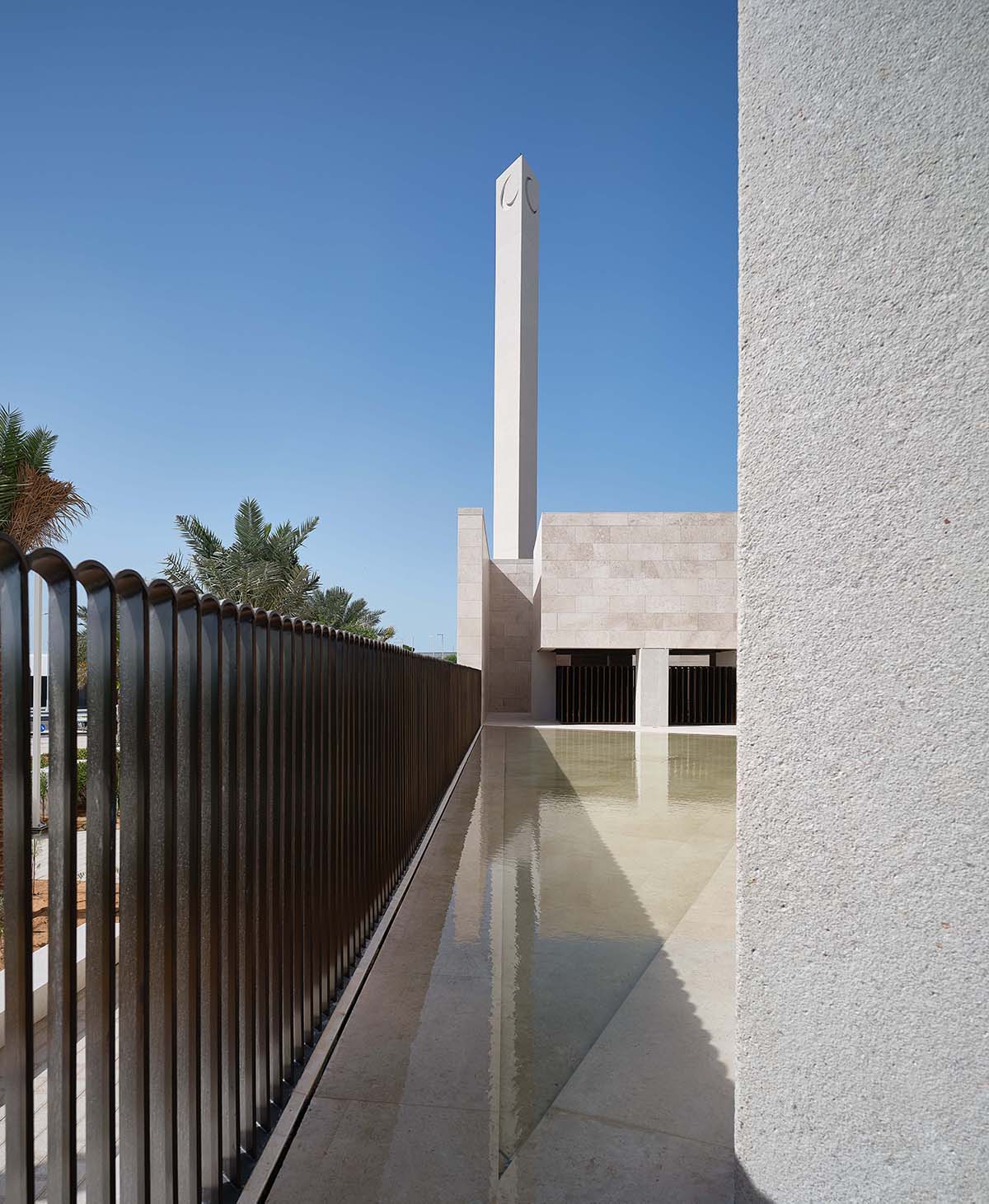
The Imam Al-Tayeb Mosque: A triangular water feature cools the Imam Al-Tayeb Mosque’s courtyard while curating a path to the ablution
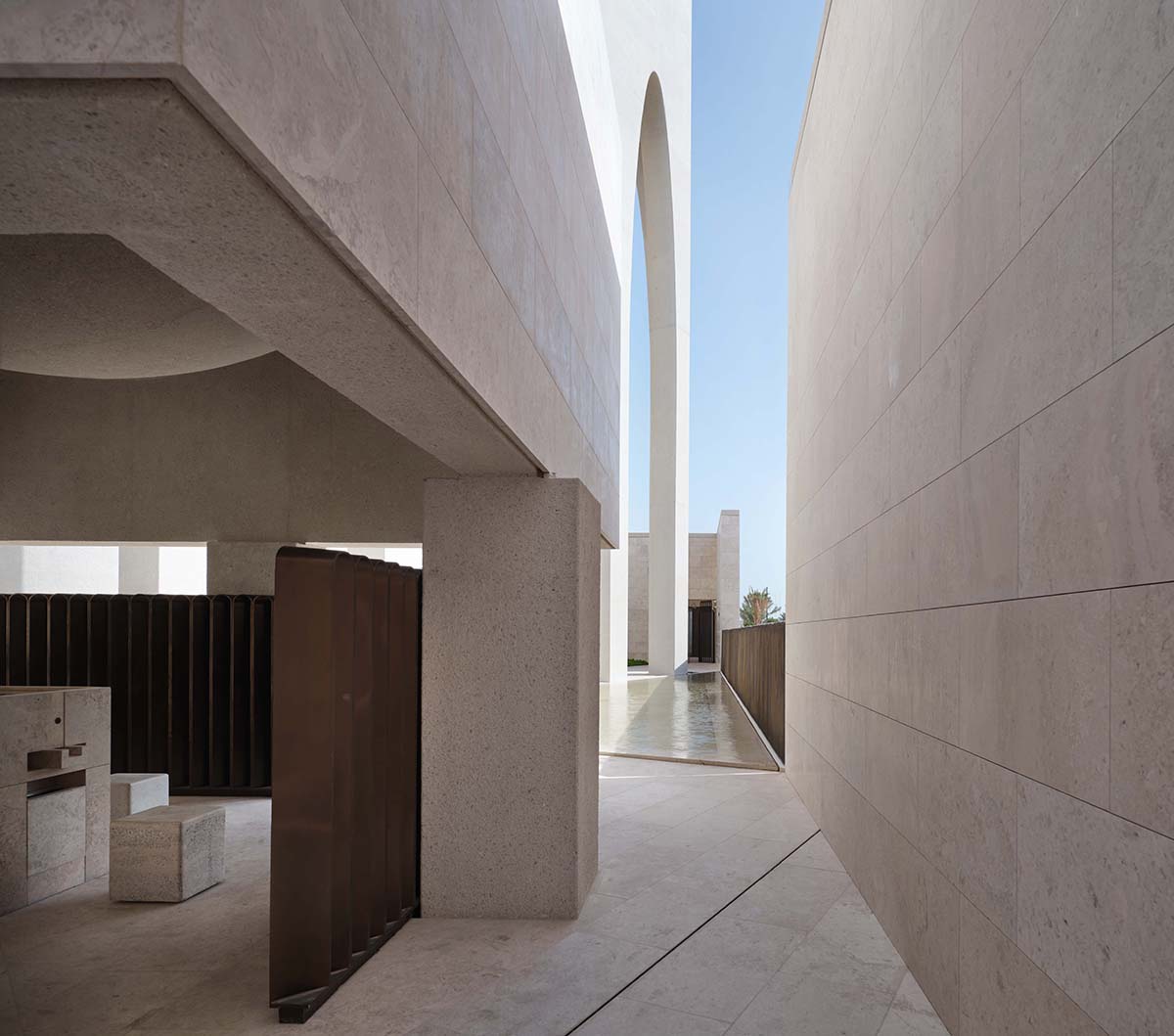
The two ablutions are screened by bronze gates that echo the arches that compose the exterior façade of the Imam Al- Tayeb Mosque; with a convex spherical ceiling above the space for performing wudu in the female ablution

At the Imam Al-Tayeb Mosque, light filters into interiors through the structure’s archways and mashrabiya walls, which are modern translations of traditional Islamic architectural forms. Image © Arwa Alhati
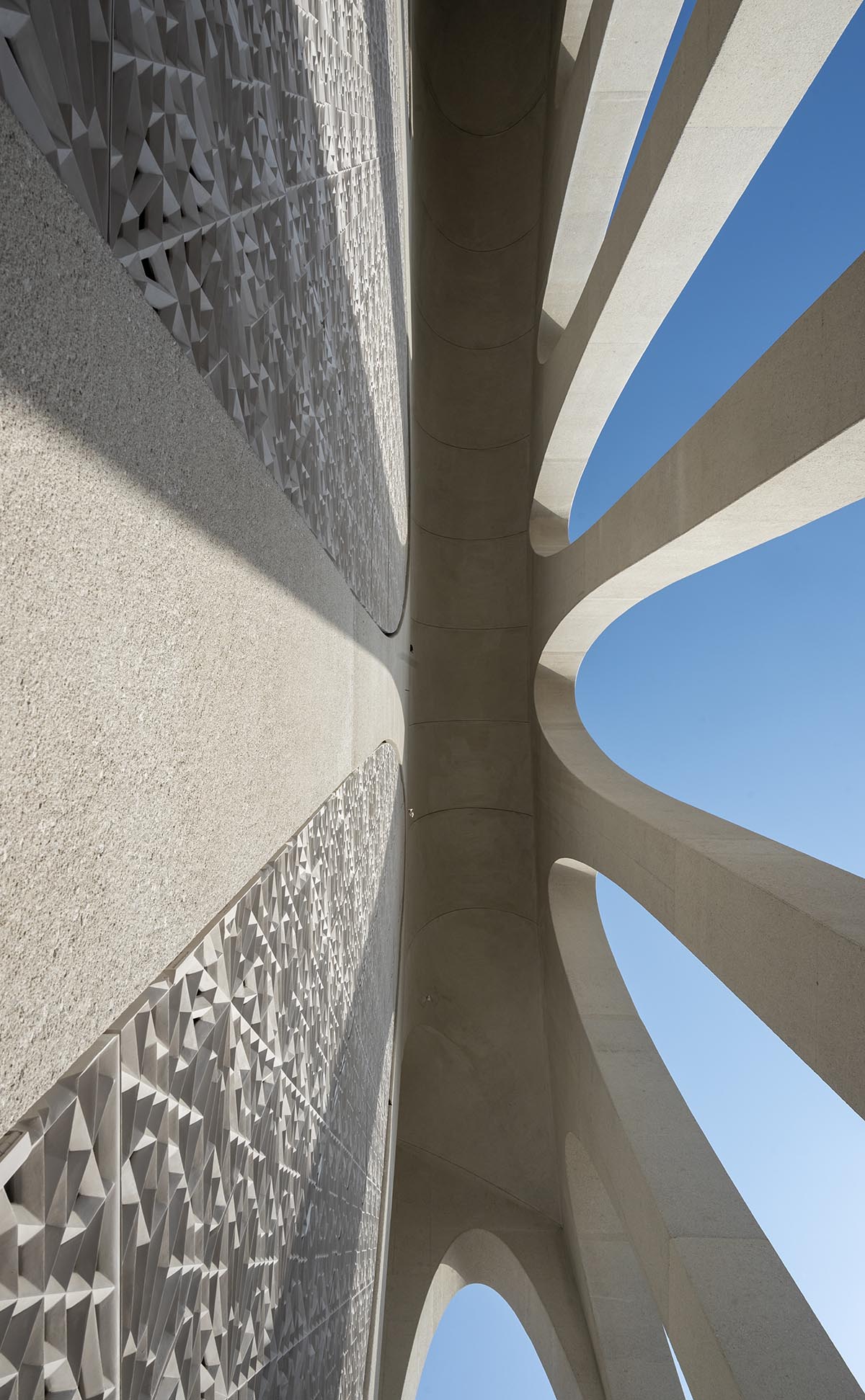
The façade of Imam Al-Tayeb Mosque features seven elongated arches on each side and mashrabiya walls of delicate latticework. Image © Arwa Alhati
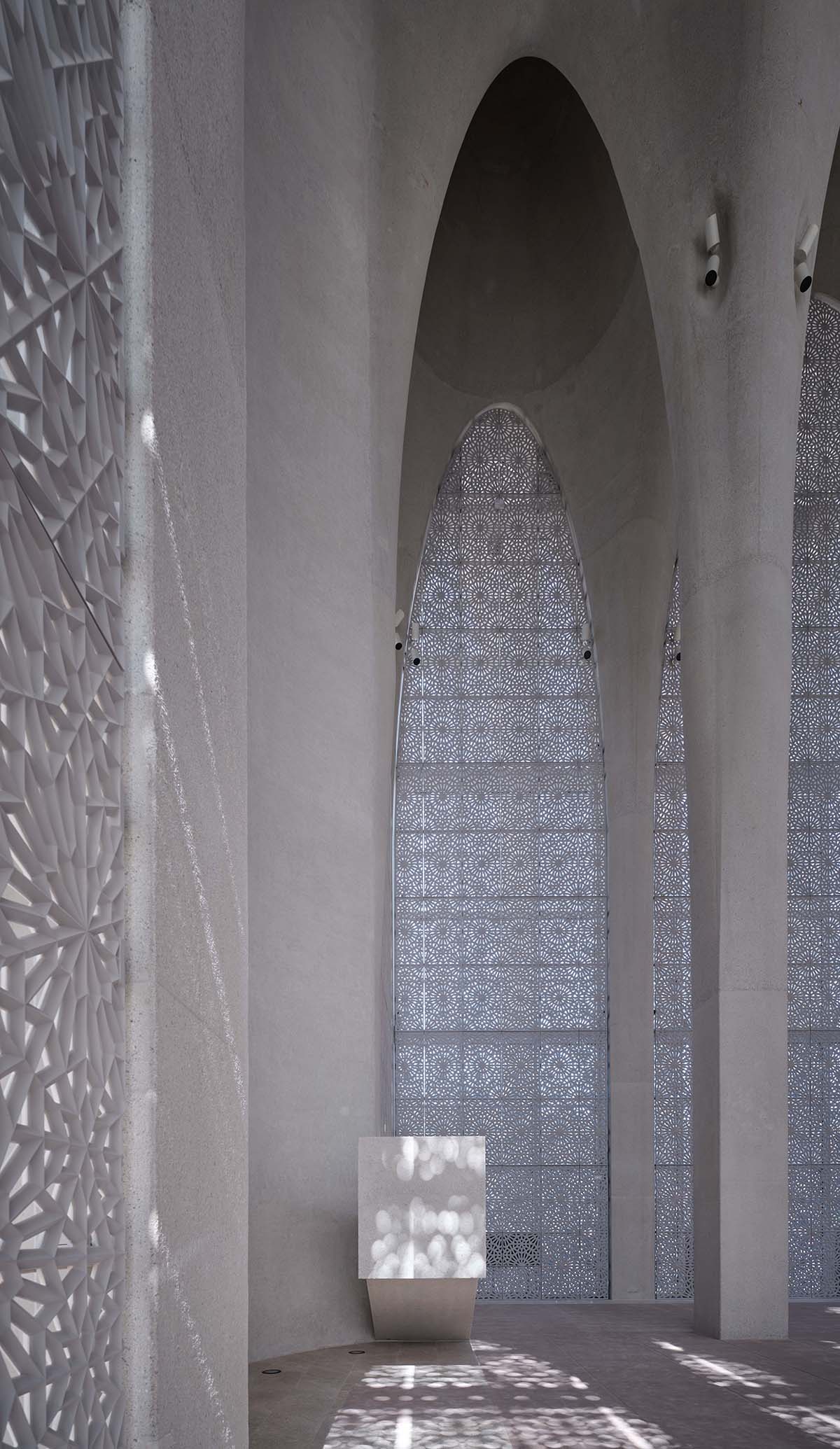
The mihrab rests against a concave wall within an arch, illuminated by the sunlight filtering through the mashrabiya screen that wraps the Imam Al-Tayeb Mosque’s exterior
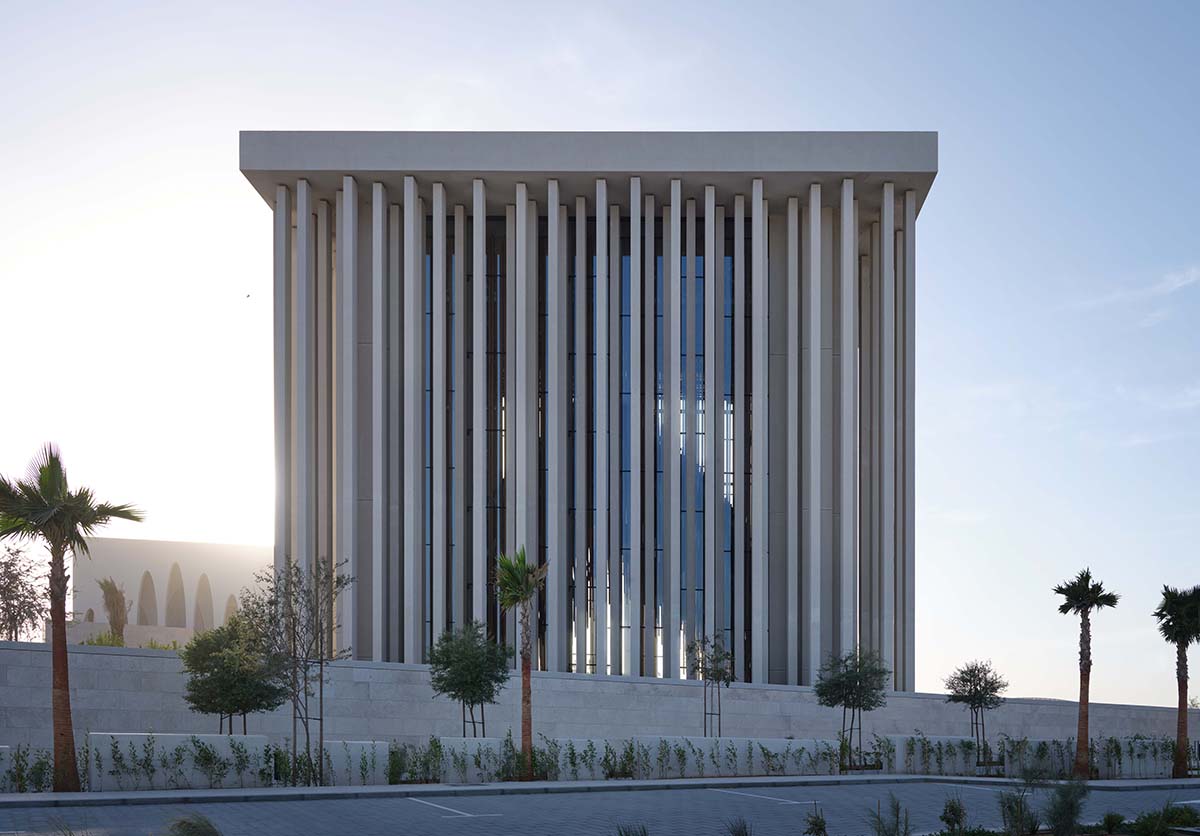
His Holiness Francis Church features a forest of staggered vertical colonnades, as viewed from the exterior of the Abrahamic Family House complex from the north
The His Holiness Francis Church
His Holiness Francis Church, oriented towards the east facing the direction of the rising sun, is considered as light is considered symbolic of divinity.
The building comprises a forest of towering columns to symbolise vertical rays of light. The columns are oriented east–west to allow daylight to flood the sanctuary in the morning and block the hot sun mid-day.
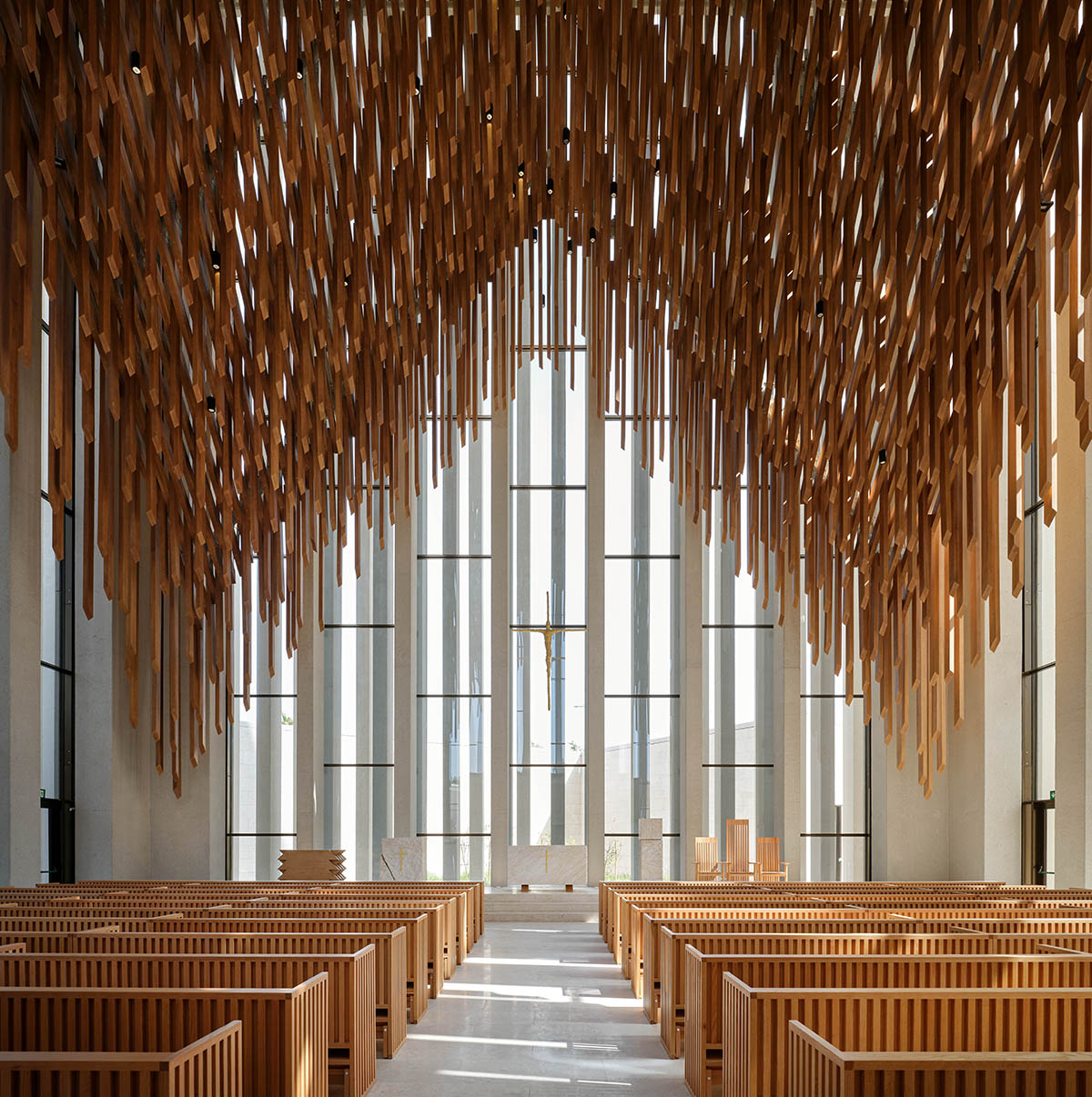
His Holiness Francis Church interior features a pyramidal form of linear timber battens that hang above oak pews facing the altar
In the interior, the design is predicated on the idea of a "shower of ecstatic redemption."
Rendered in a series of linear timber battens, the “shower” ascends at its center and descends along the periphery. More than 13,000 linear meters (42,650 linear feet) of timber form the church's vaulting.
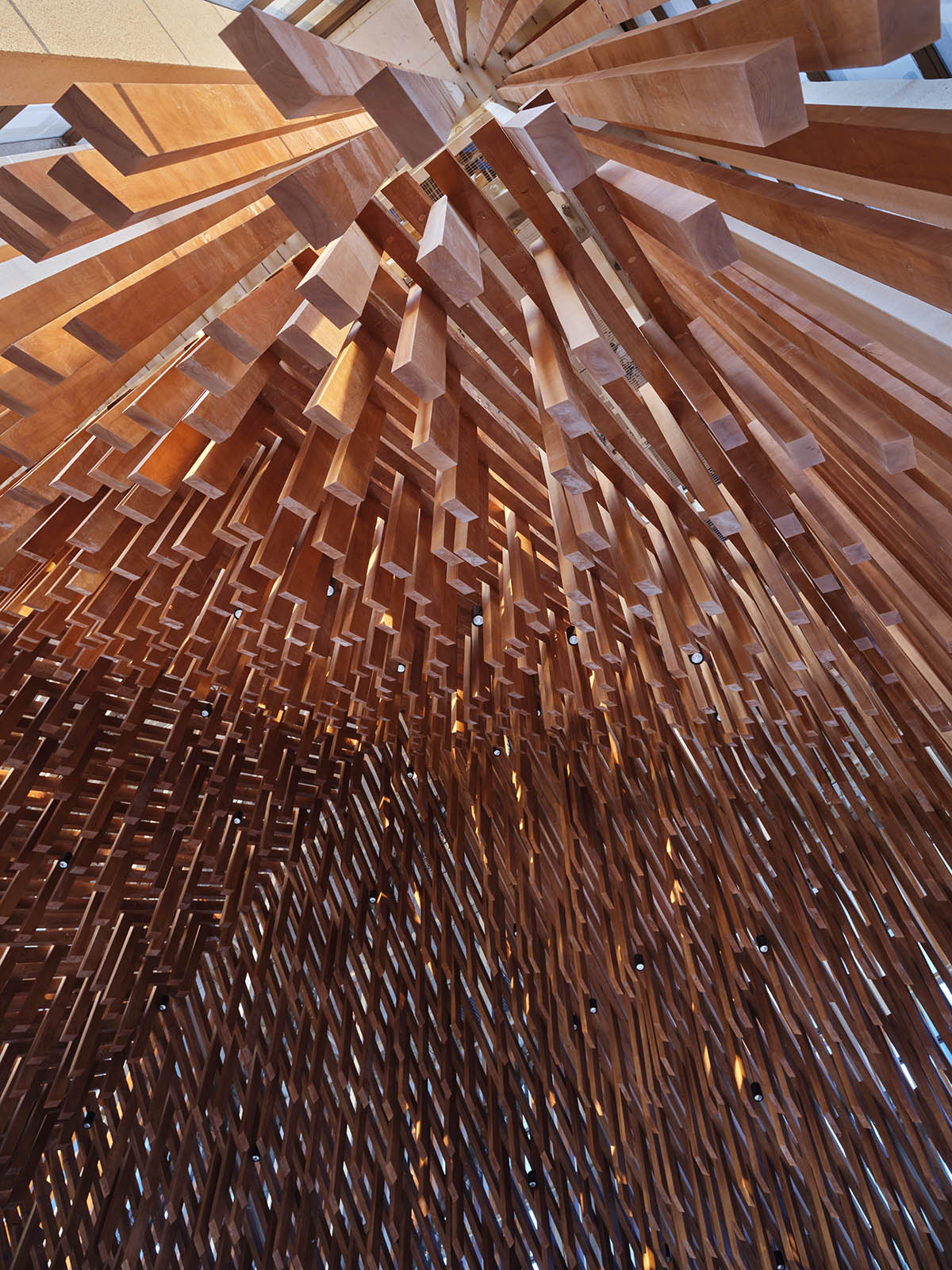
Suspended above the congregation in His Holiness Francis Church is a ceiling of timber battens that glow as sunlight enters the space
Pews constructed of oak, designed by Adjaye Associates, reference the church’s vertical façade design. The crucifix is purposely minimal in design, reflecting that the church is open to all and meant to be used by multiple denominations.
The baptistry is octagonal like ancient baptistries, in a conical form with small openings. As the sun moves throughout the day, light pierces the cone to create additional shards of light in the space.
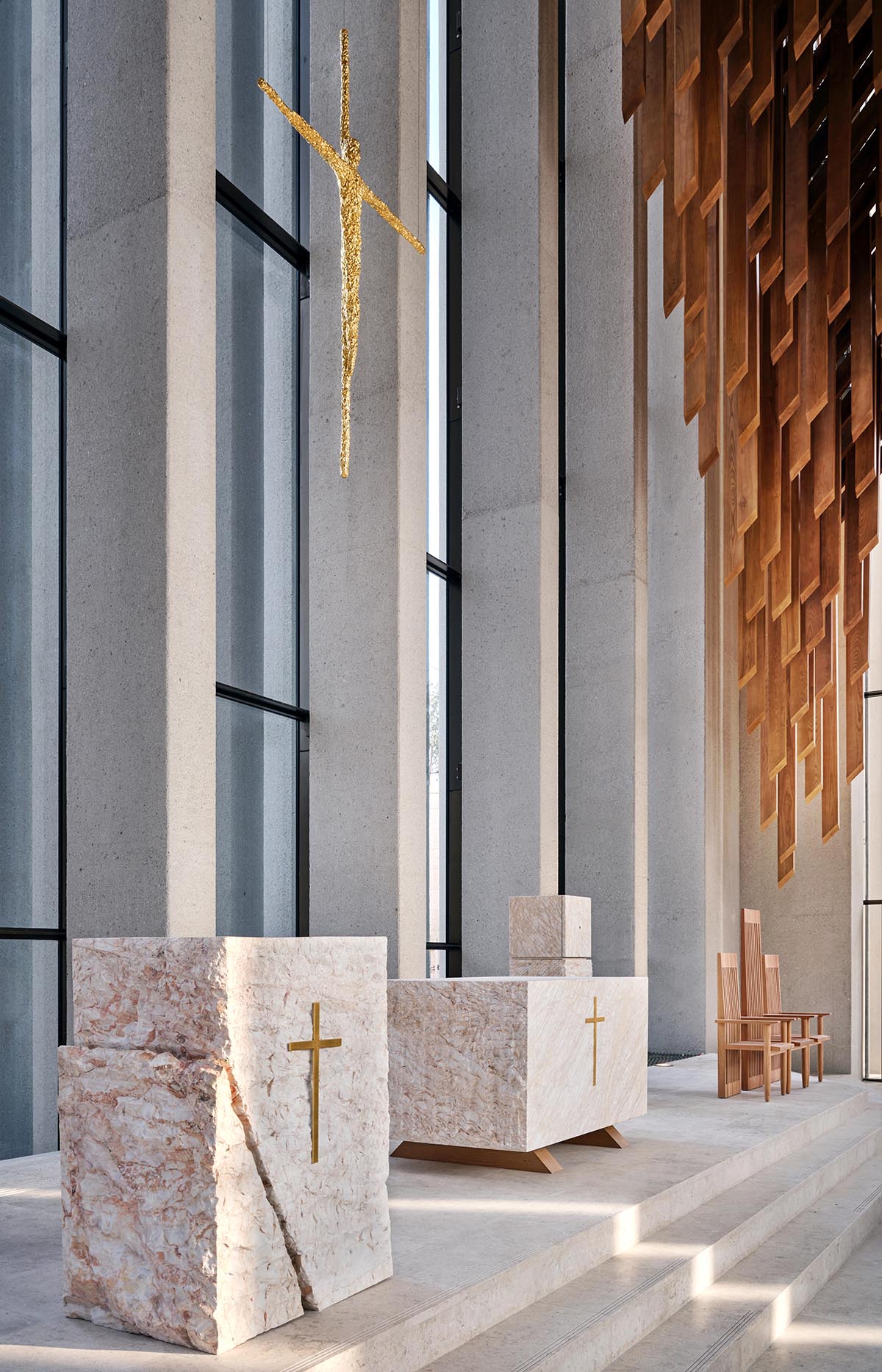
Within His Holiness Francis Church, a marble altar, ambo, and tabernacle, as well as an oak credence table and three chairs sit on the sanctuary below the crucifix—a humanoid form with no indication of race or creed
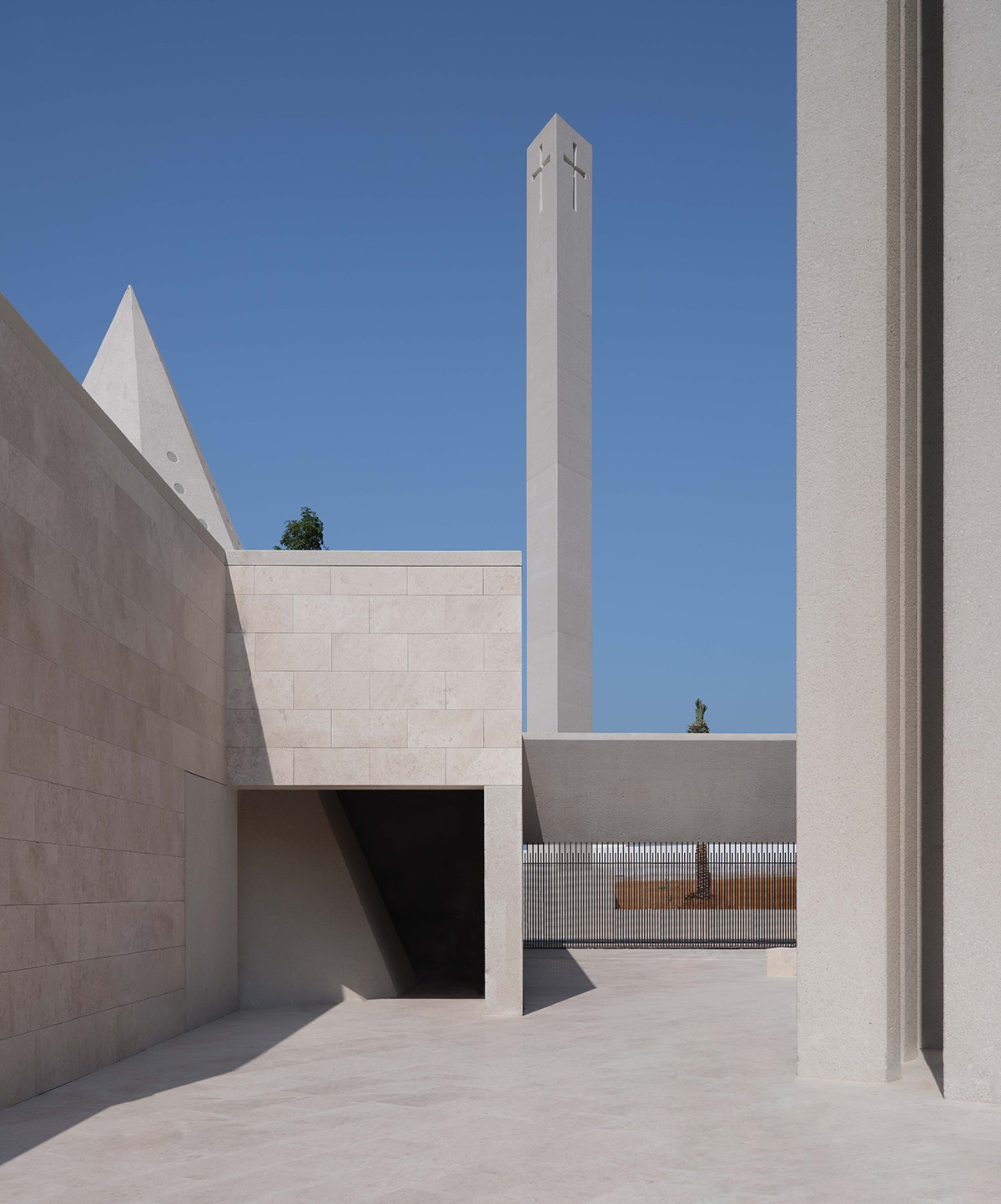
Entry to the baptistry and church’s ancillary spaces, viewed from the courtyard, with His Holiness Francis Church to the right and its emblematic totem centered
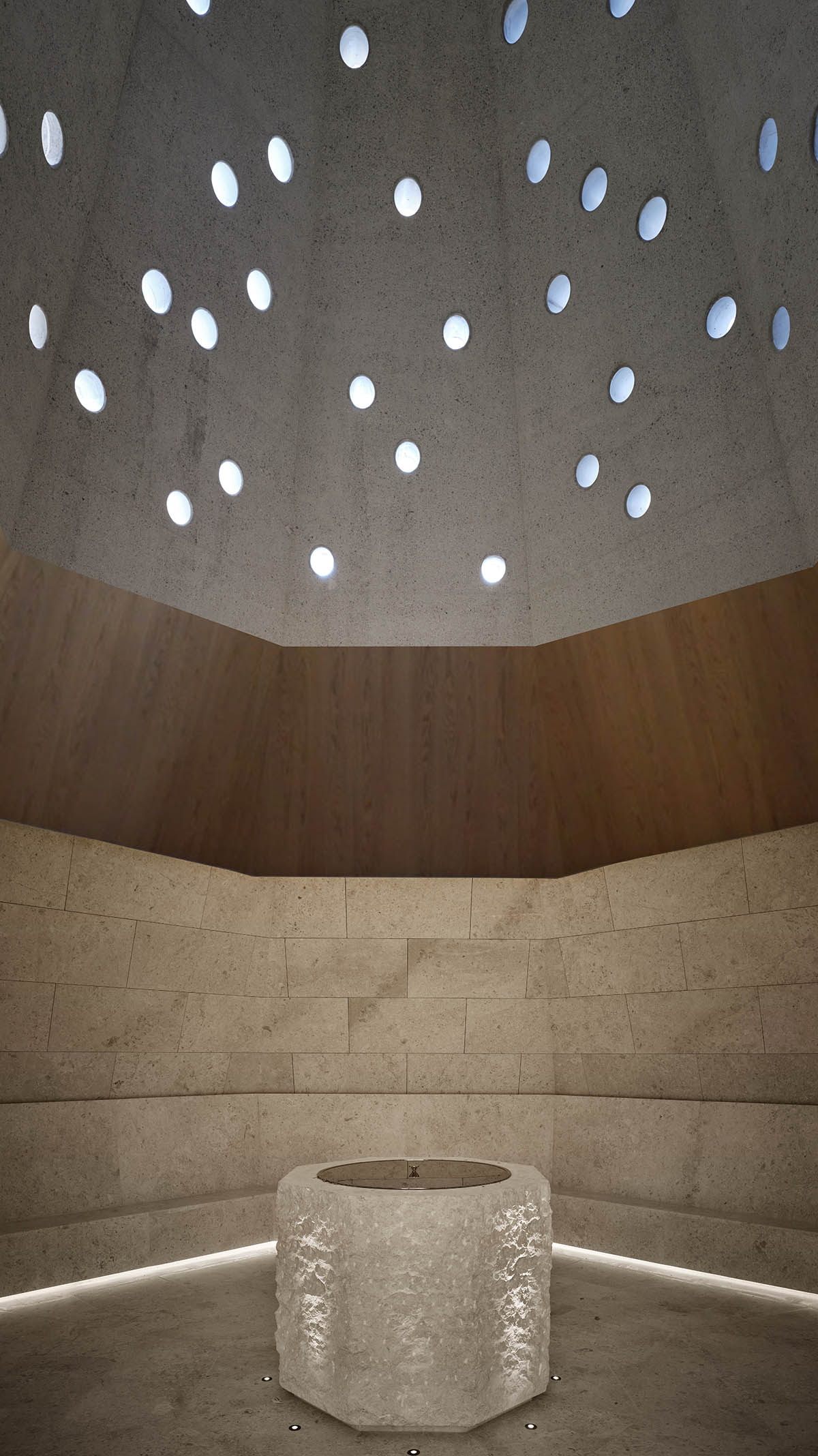
Within the baptistry of His Holiness Francis Church, a baptismal font is centered below a faceted conical ceiling with small apertures to the cosmos
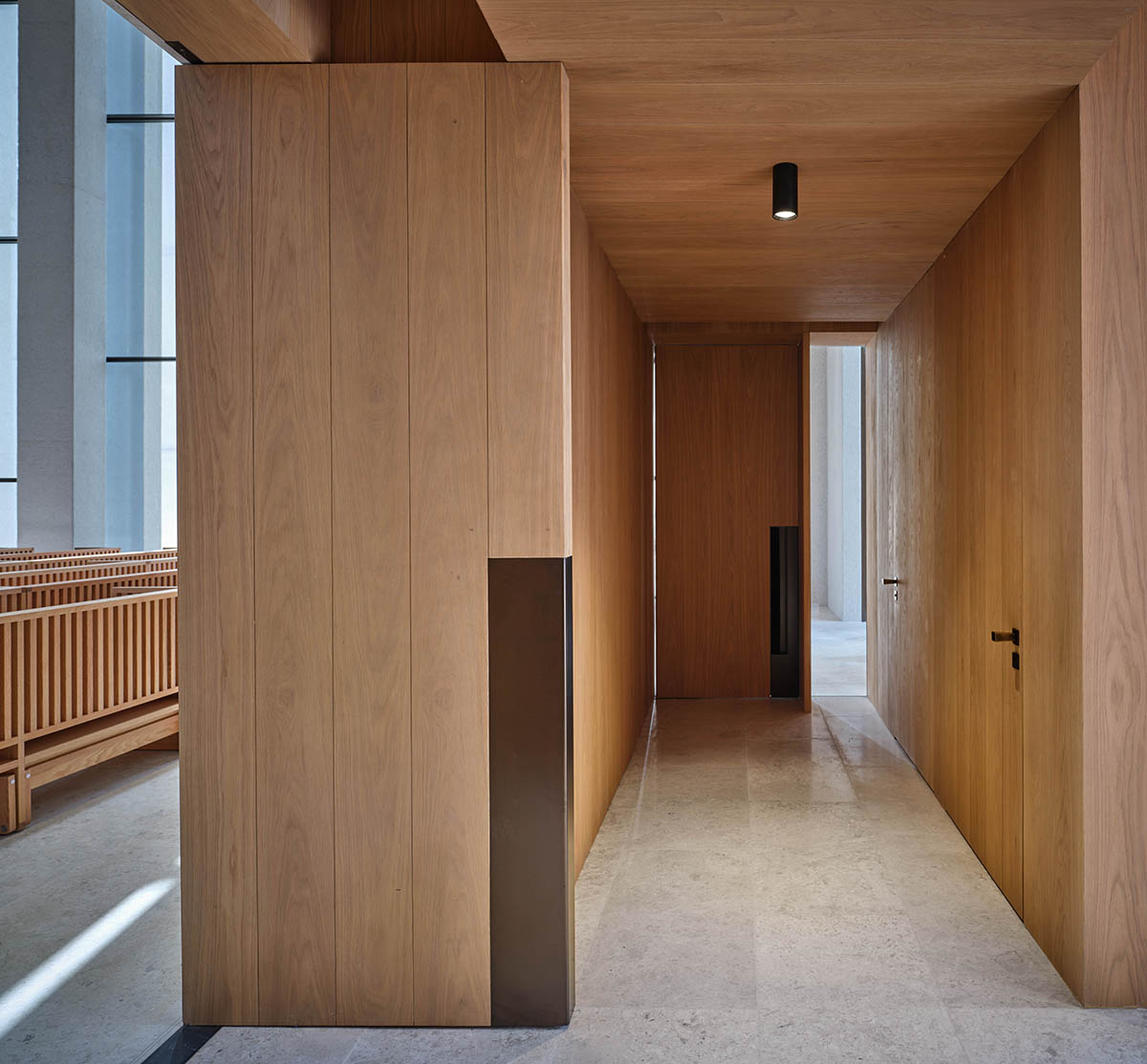
The warm, wooden entry vestibule with confession rooms at His Holiness Francis Church acts as a transition space between the exterior courtyard and interior space of worship
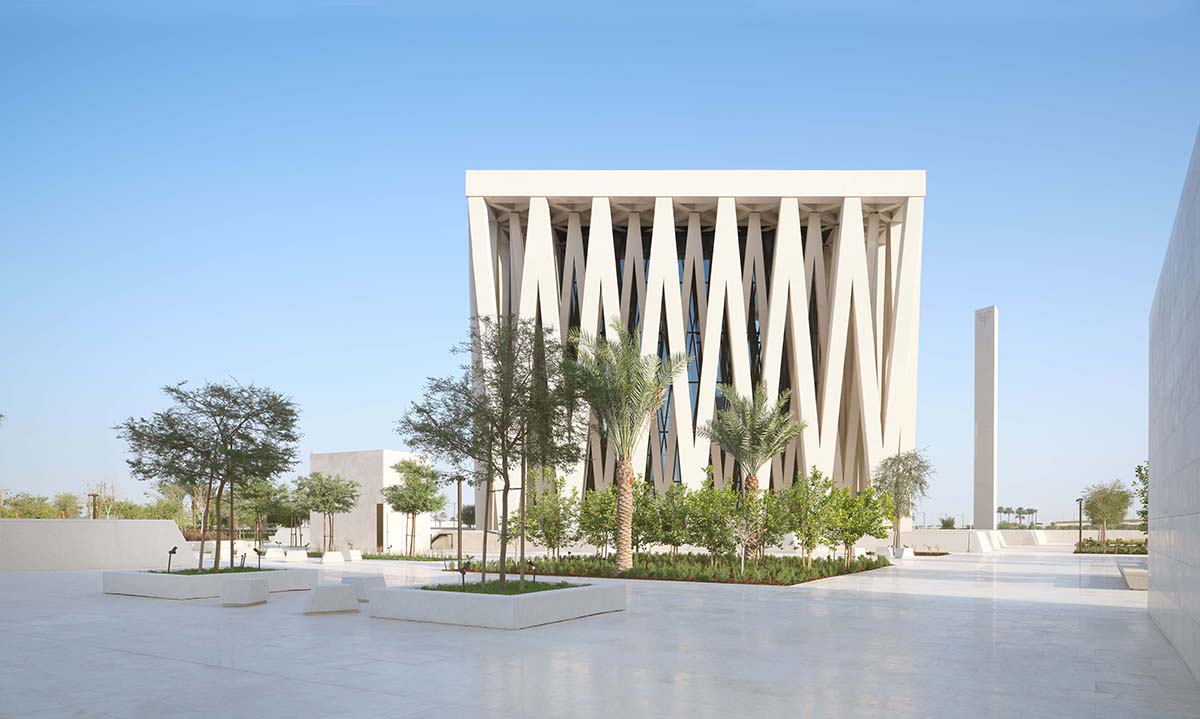
Moses Ben Maimon Synagogue, viewed from the raised garden, features layered V-shaped columns that represent the overlapping palm fronds on the sukkah—a structure used during Sukkot, the Jewish festival of shelter
Moses Ben Maimon Synagogue
Oriented towards Jerusalem, the synagogue is made up of three layers of V-shaped columns that reference overlapping layers of palm fronds on the sukkah—a traditional shelter for prayer used during Sukkot, the Jewish festival of shelter.
The columns on each side of the building have seven points that touch the ground and eight points that touch the soffit—with seven being a representative symbol of man, and eight representing God above.
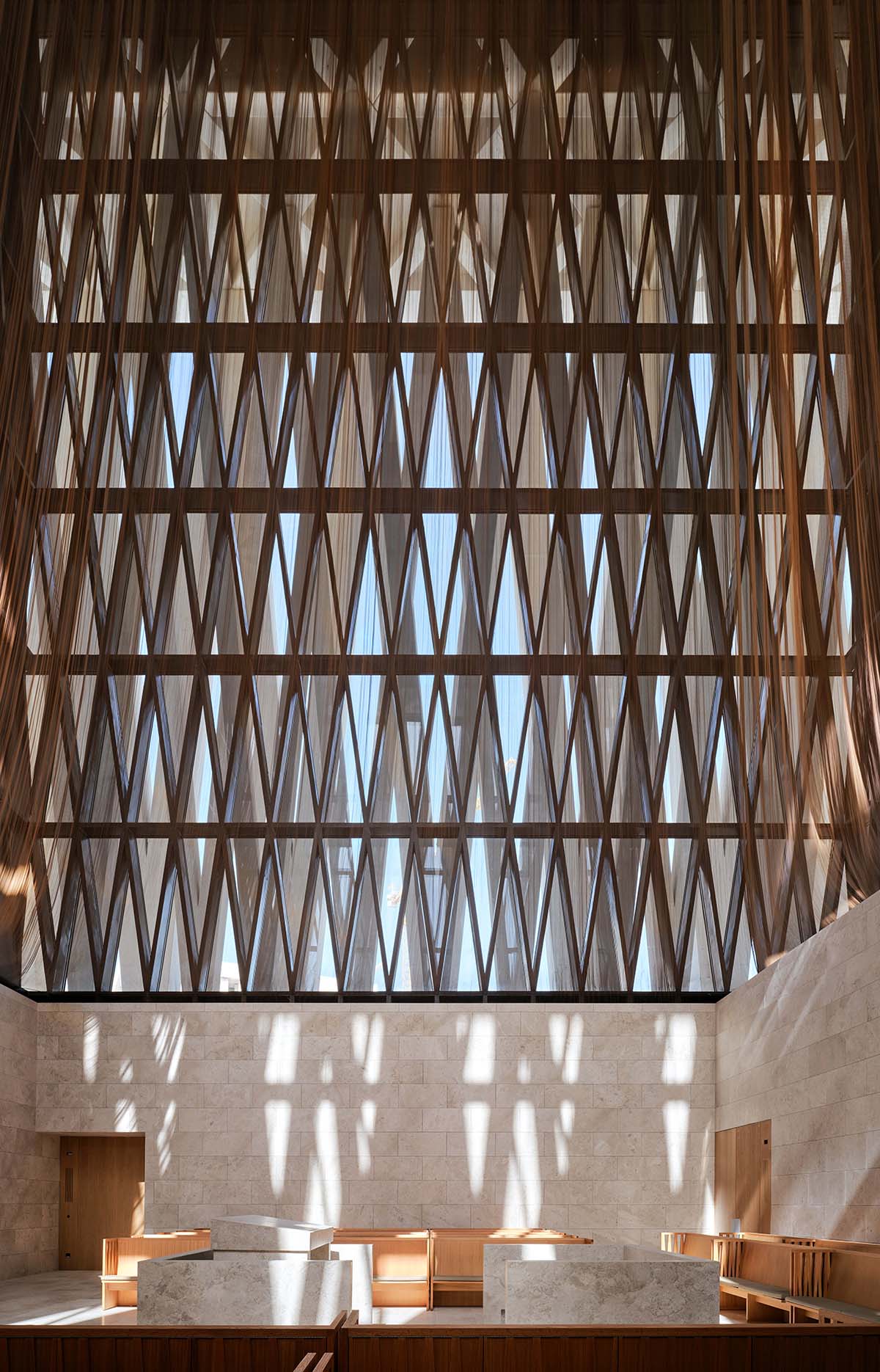
Light enters the Moses Ben Maimon Synagogue through three layers of V-shaped columns and a bronze mesh tent which drapes over the congregation
Inside, there is a suspended bronze mesh tent descends from the ceiling’s central skylight and drapes above the congregation, symbolising both the tent-like structure of the sukkah and the original tabernacle, which extensively used bronze, and oriented visitors toward the Torah.
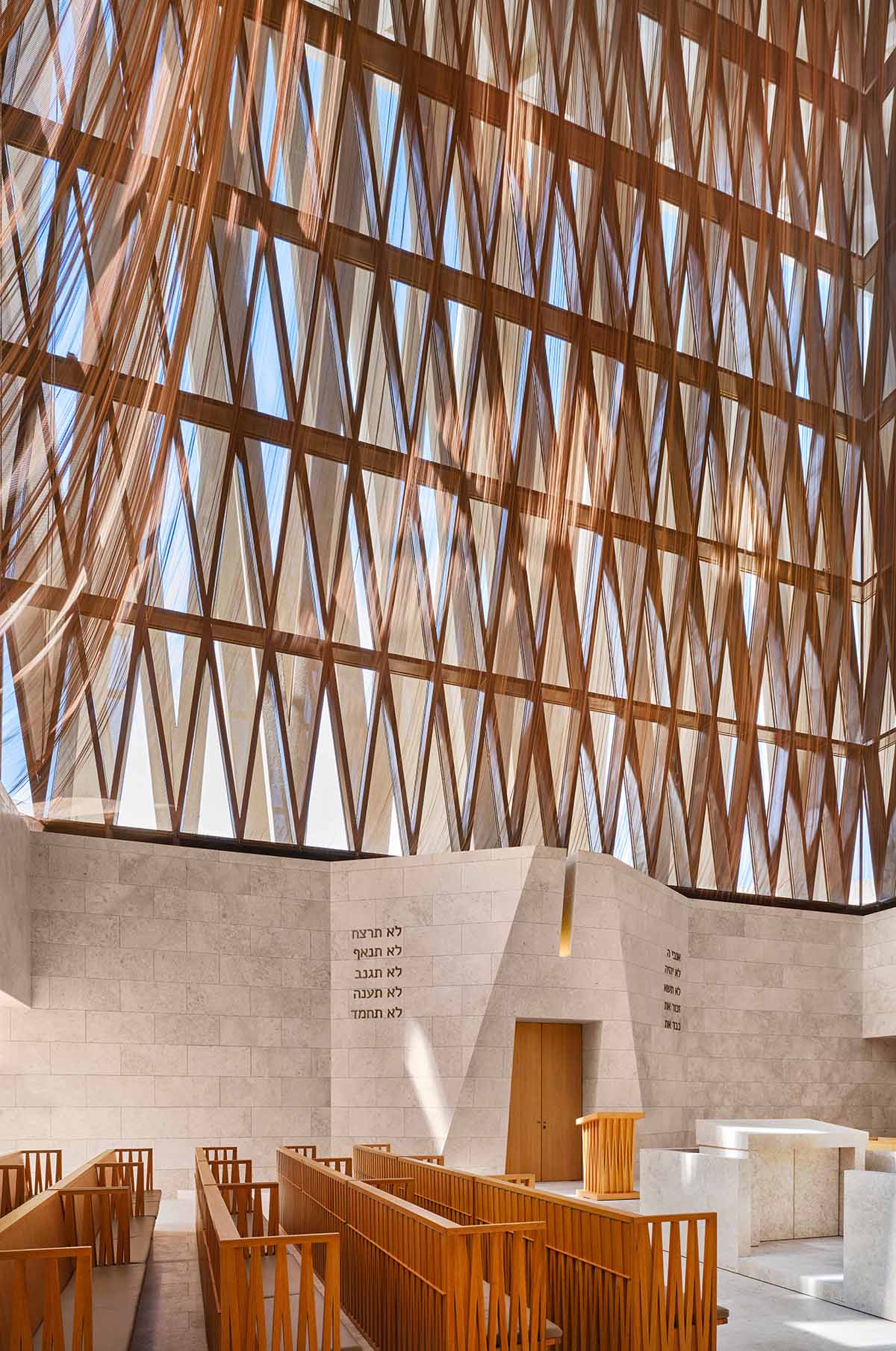
Beneath a bronze mesh tent that symbolizes the original tabernacle, a stone wall envelopes the base of Moses Ben Maimon Synagogue from which the ark emerges
Daylight refracting through the colonnade and suspended bronze mesh create the effect of dappled, filtered light inside the synagogue and reference sunlight streaming through the palm fronds of the sukkah.
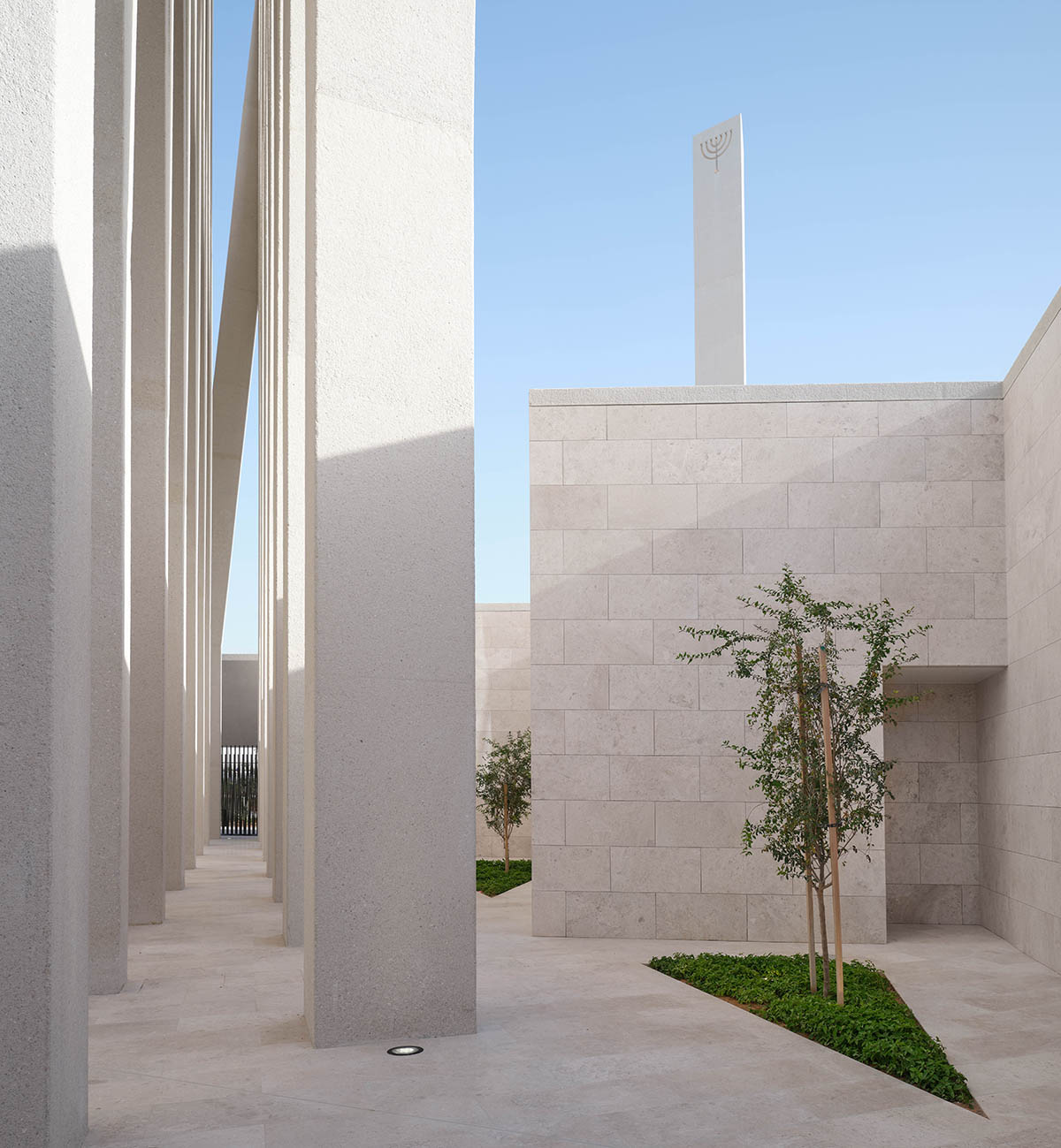
The courtyard of Moses Ben Maimon Synagogue features triangular areas of landscaping and discreet entrance to the mikveh
The skylight allows stars to be seen at night and references the chuppah, a temporary structure used during Jewish marriages.
The layout is designed to be as flexible as possible, allowing the seating to be changed for both Sephardic and Ashkenazi congregations.
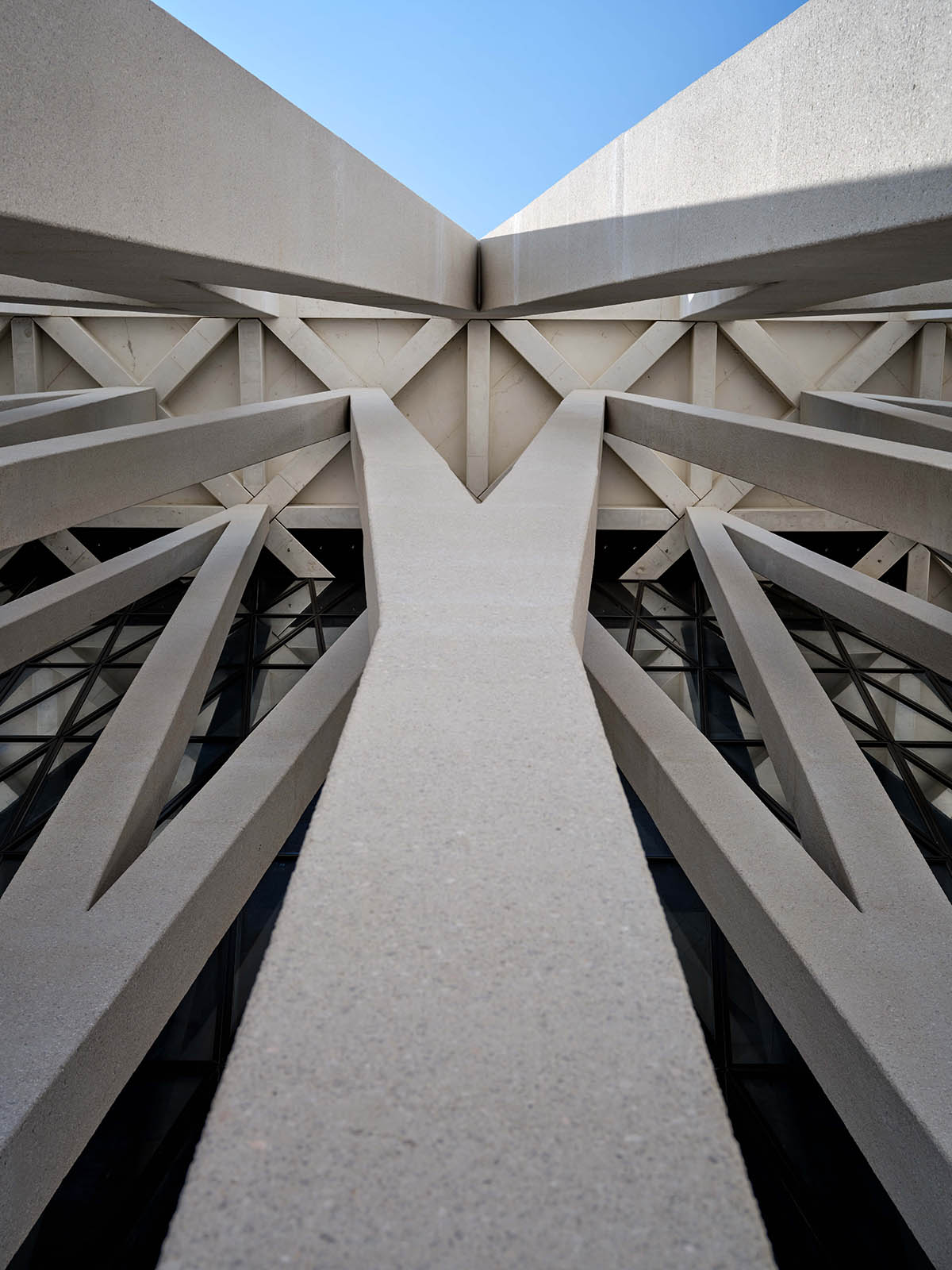
Three layers of concrete V-shaped columns surround the perimeter of the Moses Ben Maimon Synagogue symbolizing the overlapping palm fronds on the sukkah
The mikveh is a perfect square wherein one orients their way around a centralised square pool, taking each step on the mikveh journey until reaching the pool.
Its construction required adherence to religious rules regarding the creation of a mikveh while using modern construction methods.
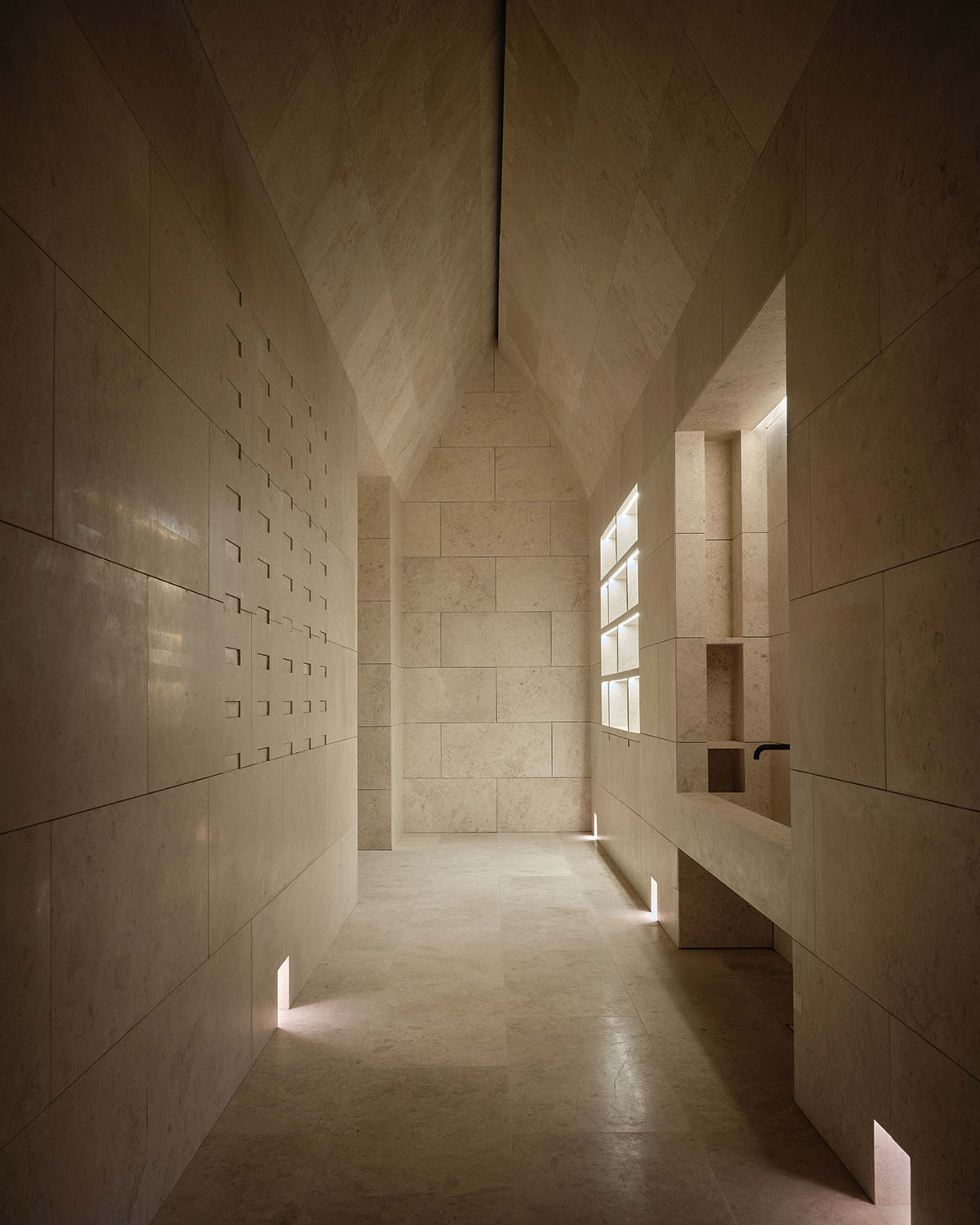
The vestibule of Moses Ben Maimon Synagogue includes niches and built-in sinks for ritual handwashing (natilat yadayim) prior to entering the sanctuary
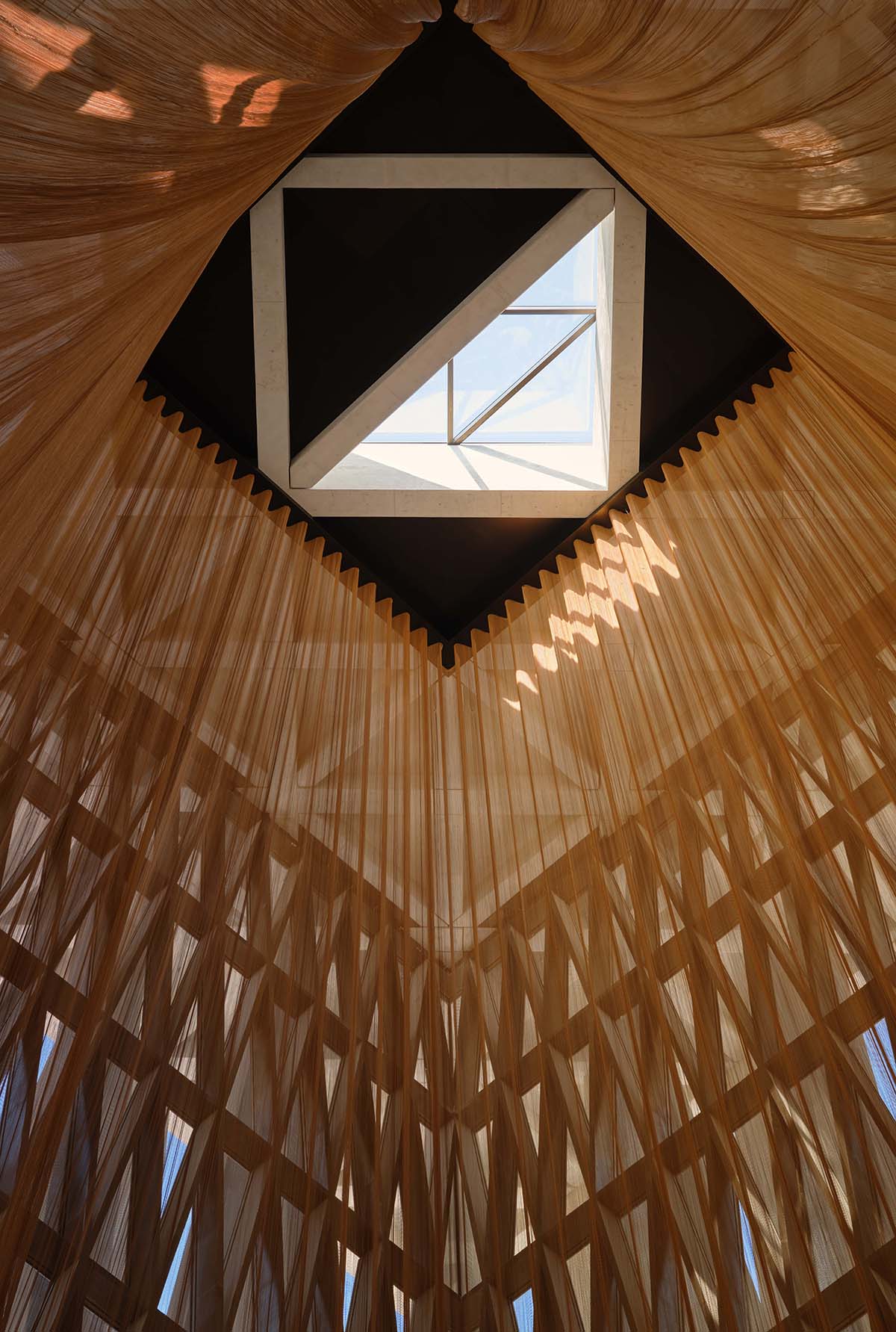
Within the Moses Ben Maimon Synagogue, a bronze mesh tent drapes from the ceiling’s central skylight, which allows mid-day sun and a view to the cosmos
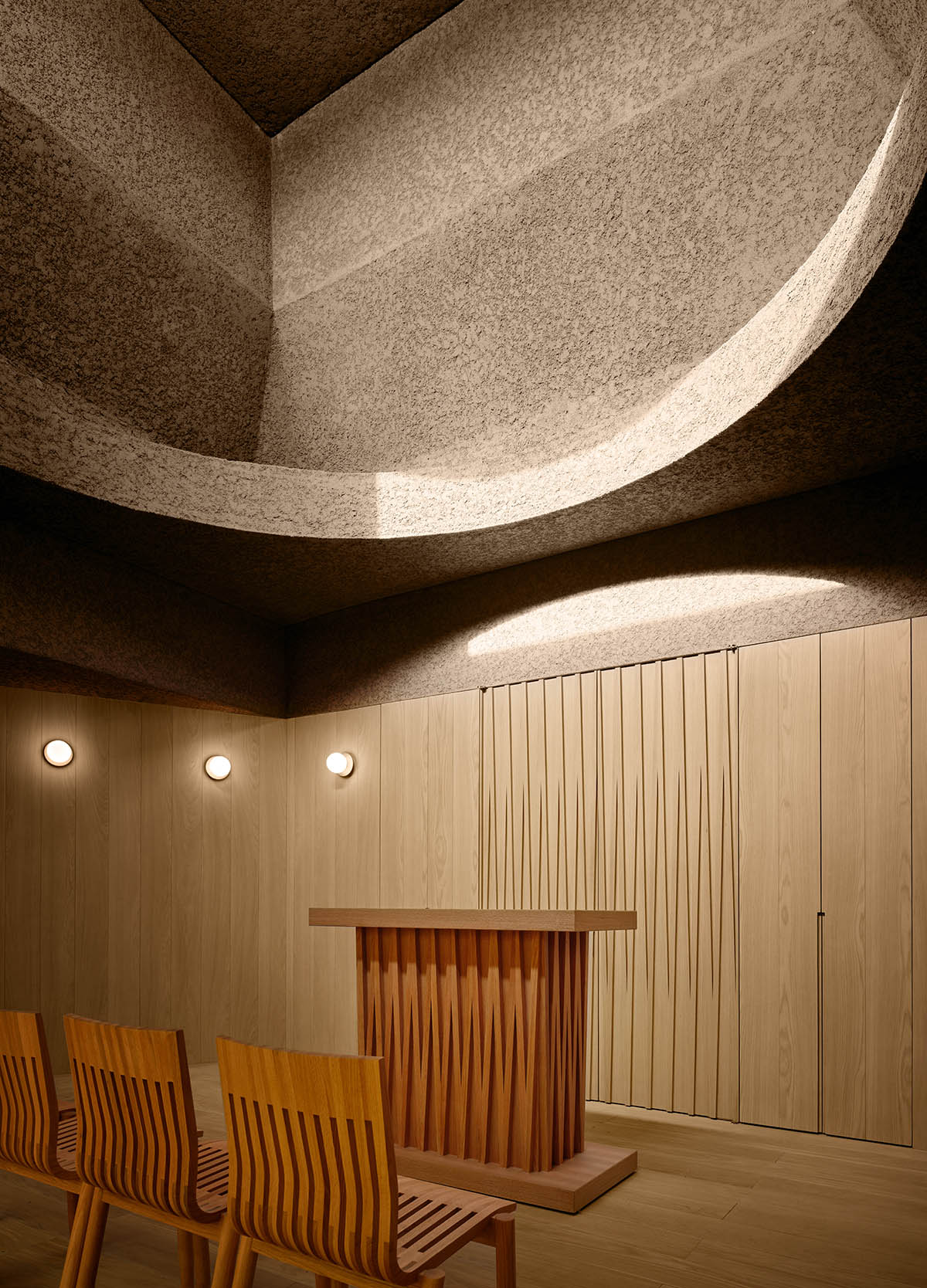
Moses Ben Maimon Synagogue’s Daily Shul features a textured, acoustical ceiling with skylight that merges circle and square forms—representing the earthly and the divine
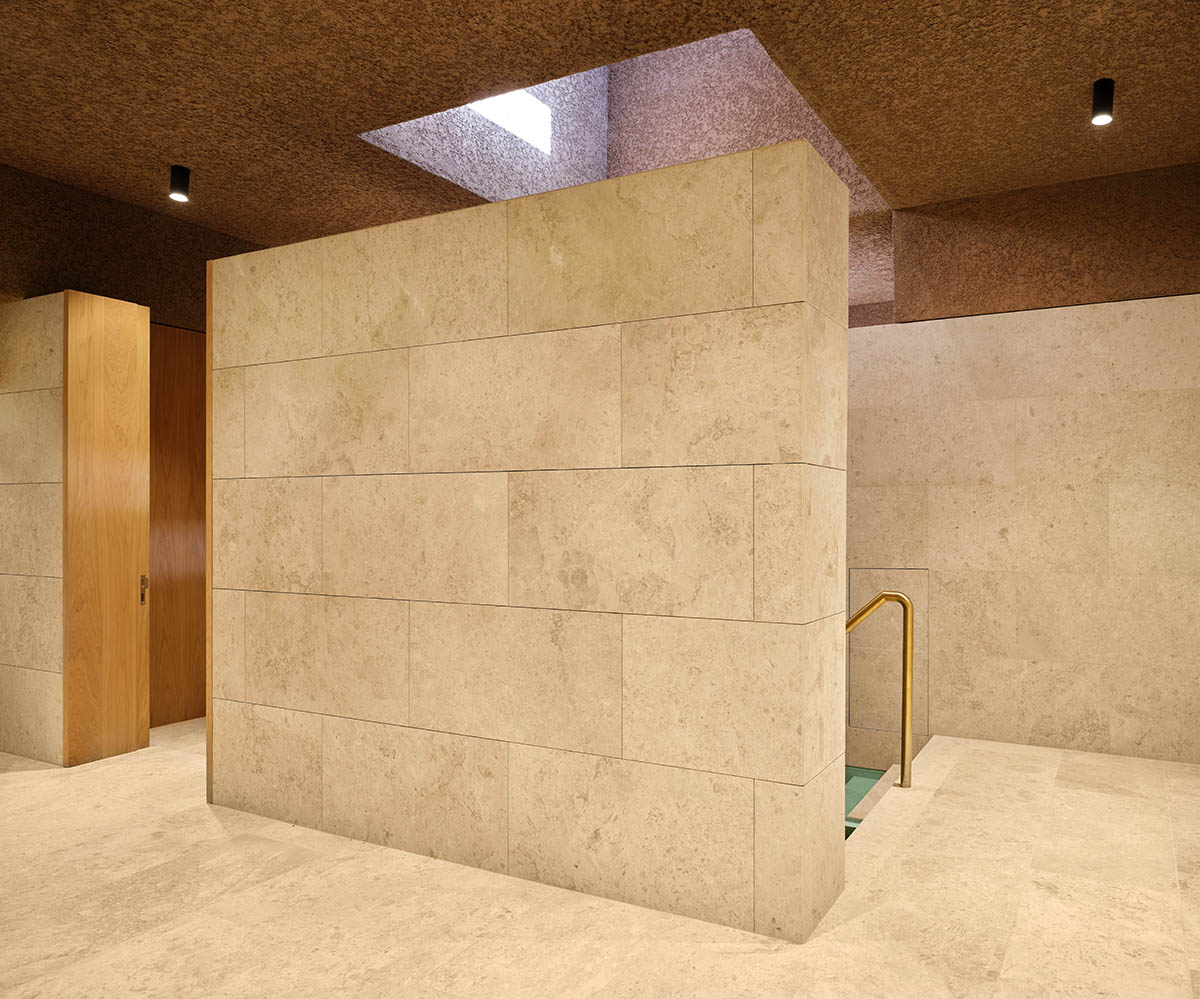
The mikveh is composed of limestone walls with a centralized square pool and skylight that punctures through its textured, monolithic ceiling
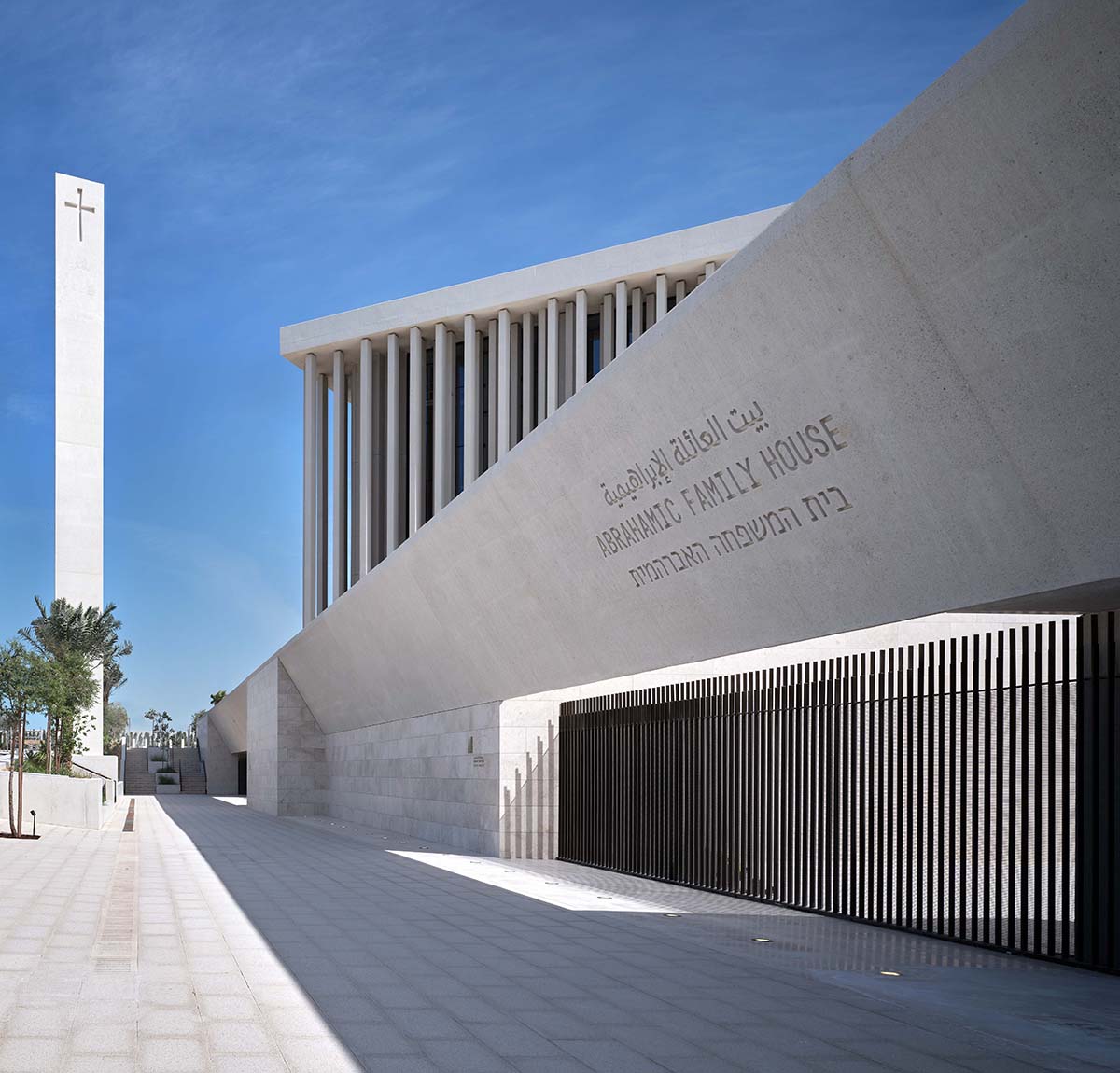
View of the main entrance to the Forum and the Abrahamic Family House complex, with His Holiness Francis Church and its emblematic totem in the background
The single-story plinth references the mound as a sacred archetype that moves us closer to higher things. This common, shared space encourages dialogue between members of the three Abrahamic faiths.
The main entrance to the Forum, from the north, sits beneath the raised garden, accessible by a staircase to the right. the Moses Ben Maimon Synagogue peeks above the Forum. Image © Adjaye Associates
The Forum is wrapped in an earthen texture and serves as a place of convergence. Image © Adjaye Associates
The Forum, a shared secular space for gatherings and educational programming, is situated at the center of the plinth, including a library and exhibitions.
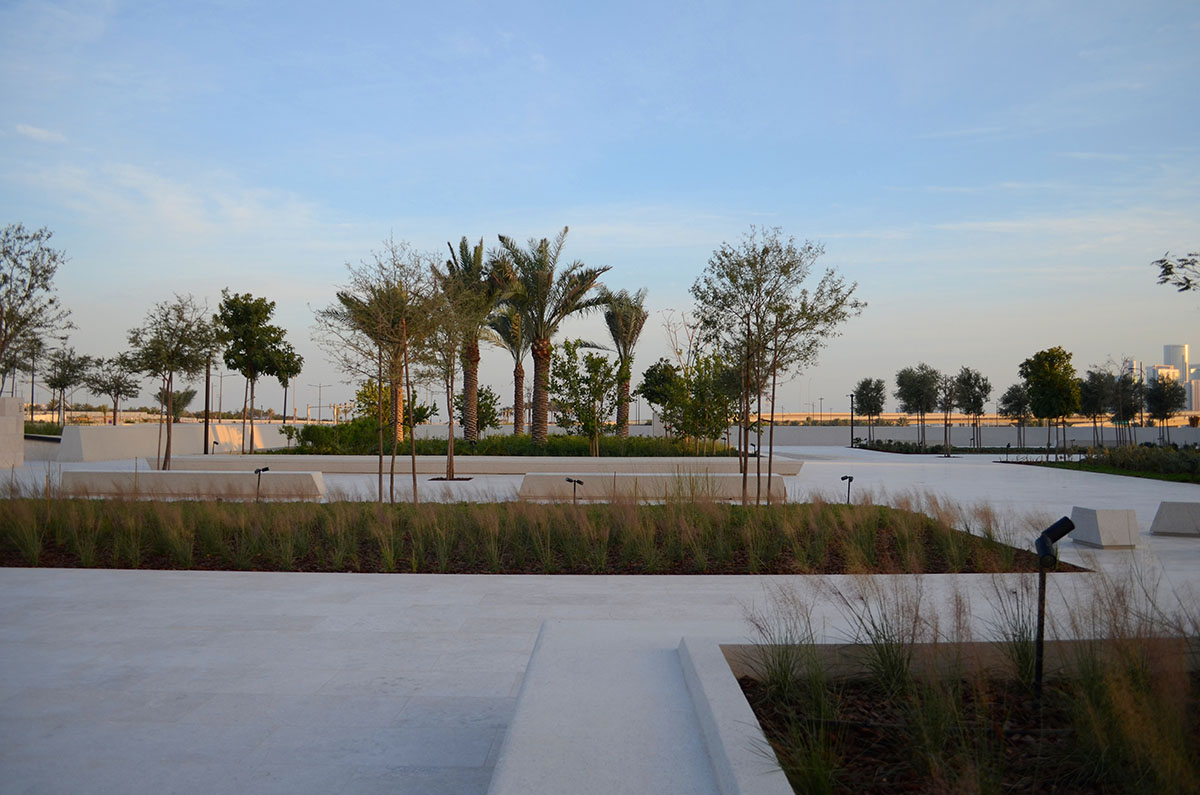
On the plinth level, the gardens features trees and other desert vegetation that are locally sourced and native to the region. Image © Adjaye Associates
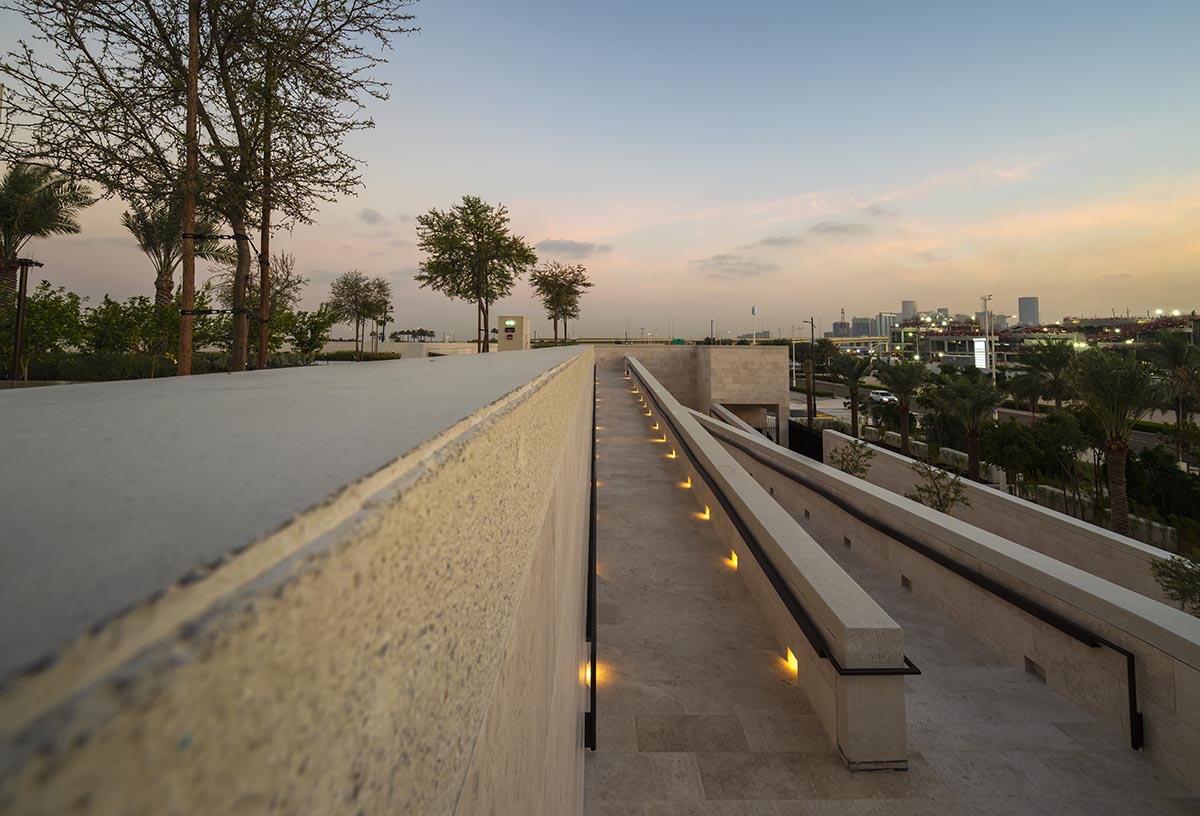
Two ramps to the east and west of the Abrahamic Family House offer accessible navigation to the garden and views to the city. Image © Arwa Alhati
The garden, located atop the plinth, connects the three houses of worship and serves as an outdoor multipurpose space for events, festivals, and community programs.
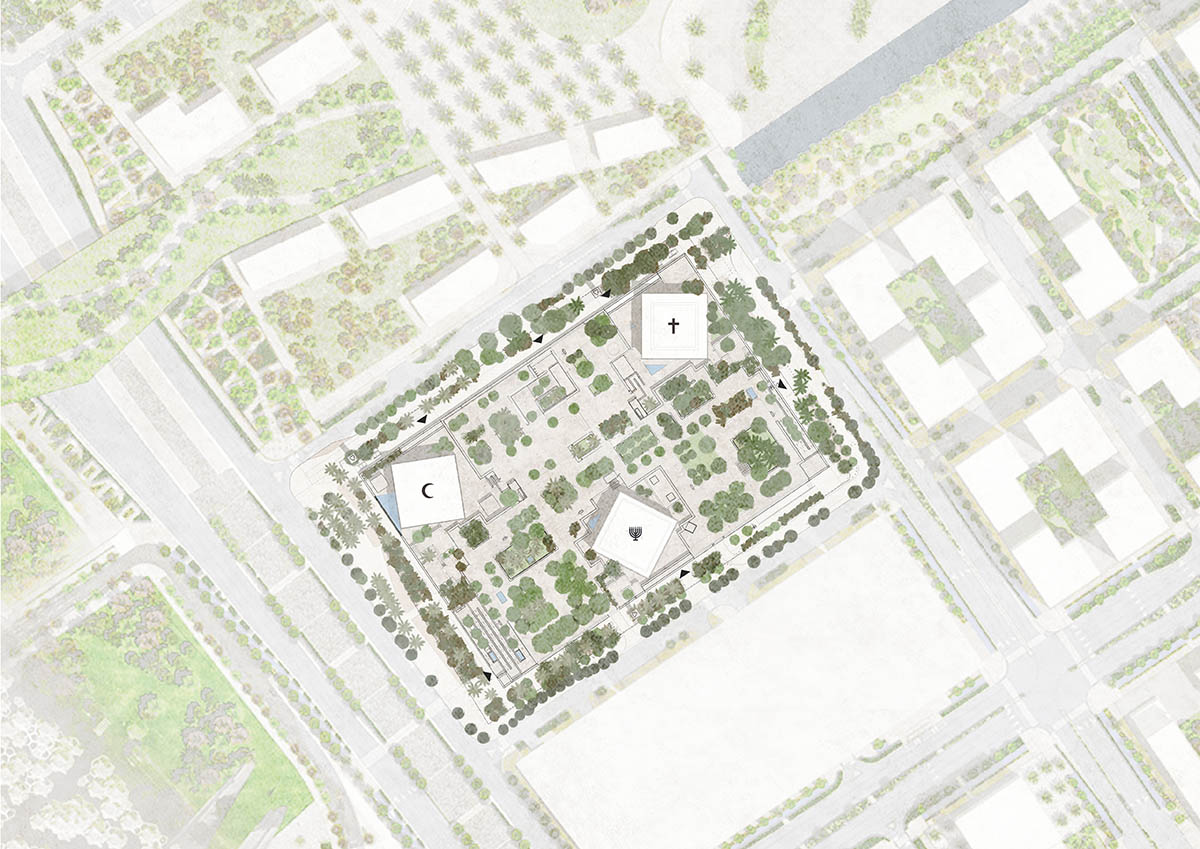
Site plan
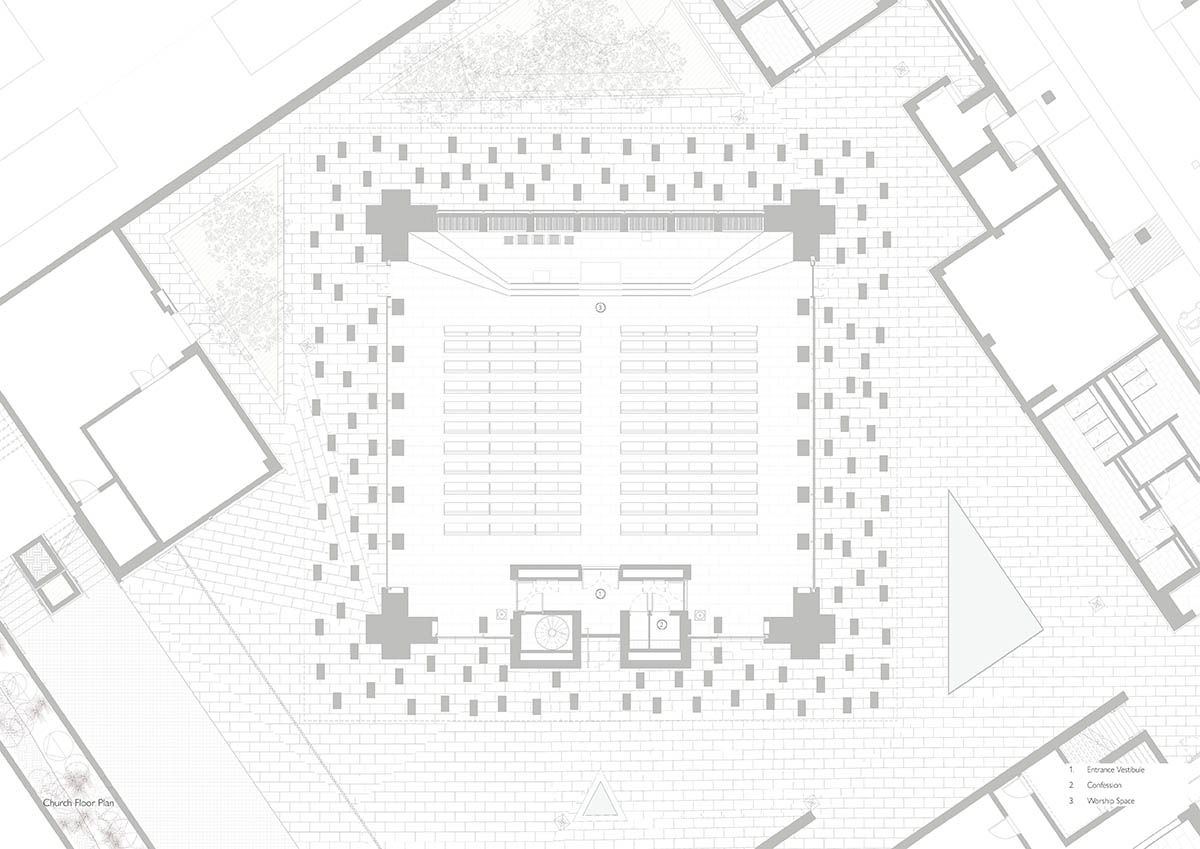
Church Ground Floor
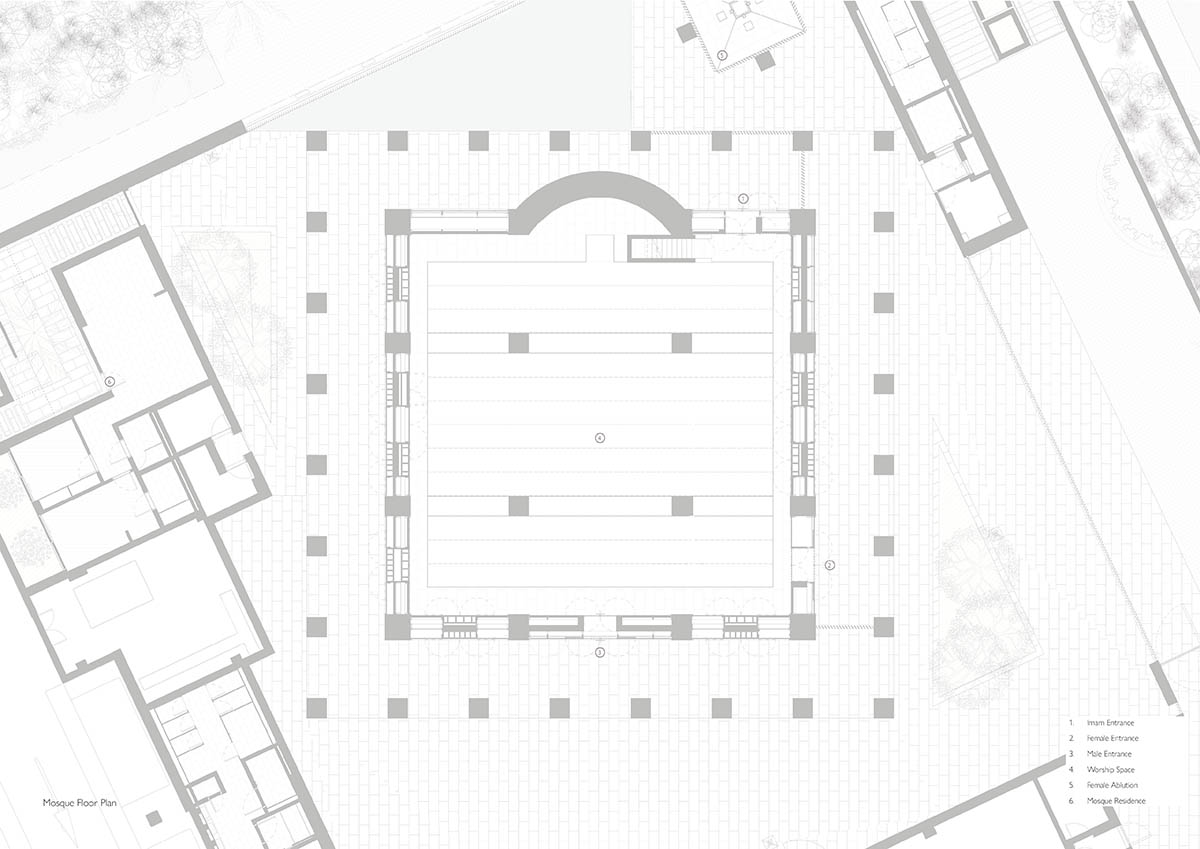
Mosque Ground Floor
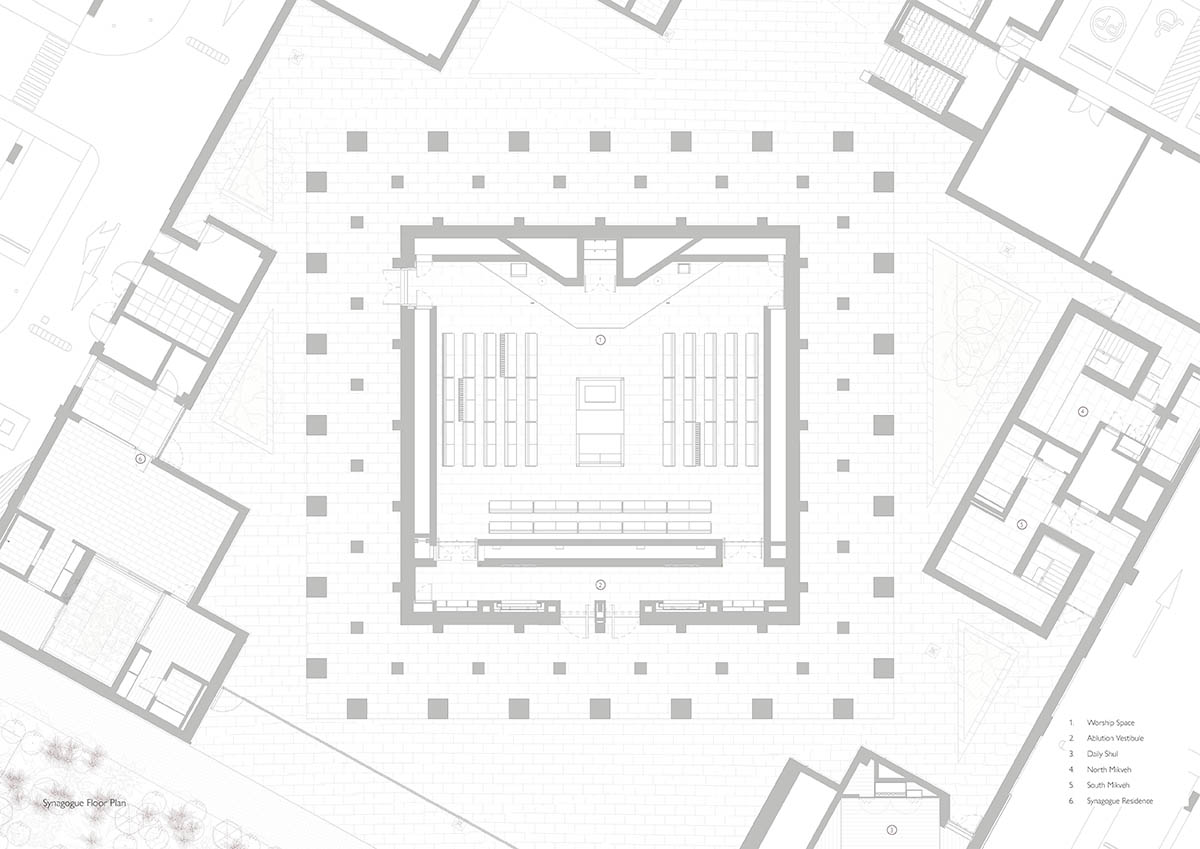
Synagogue floor plan
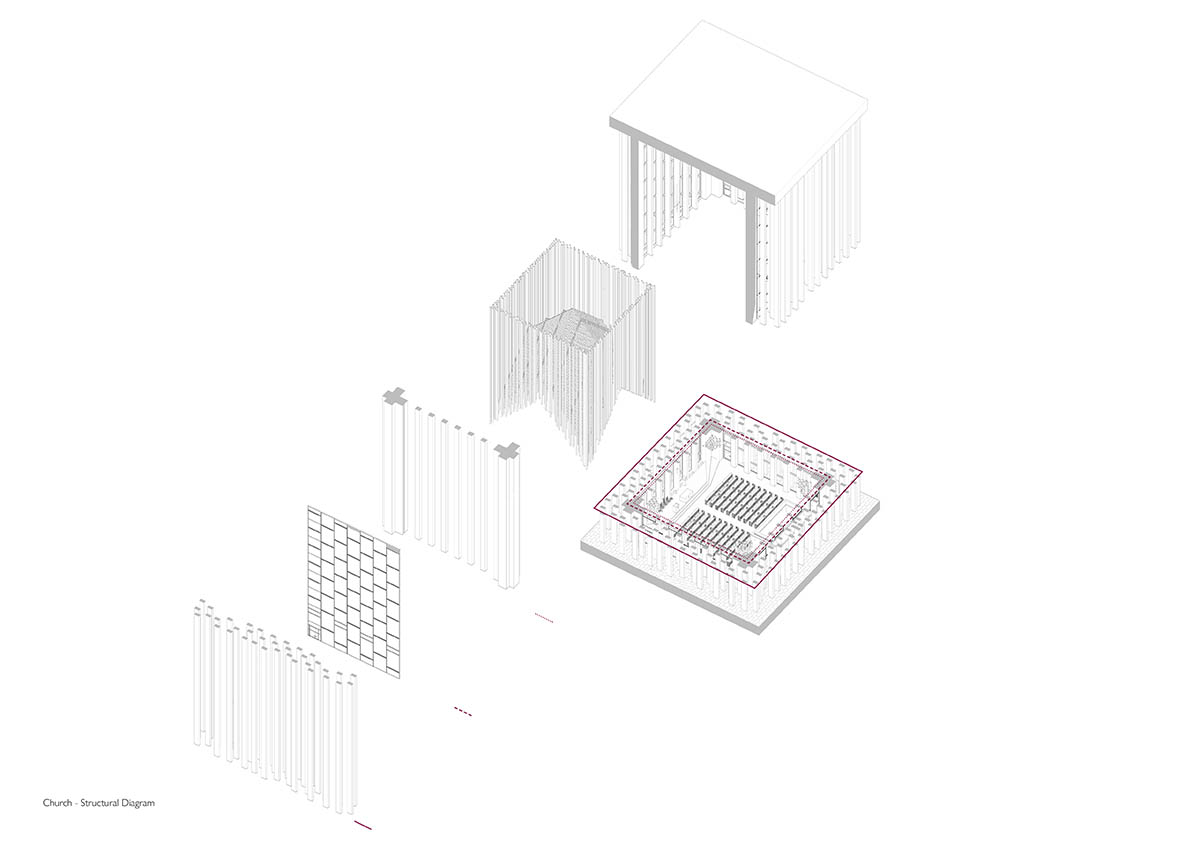
Church structure diagram
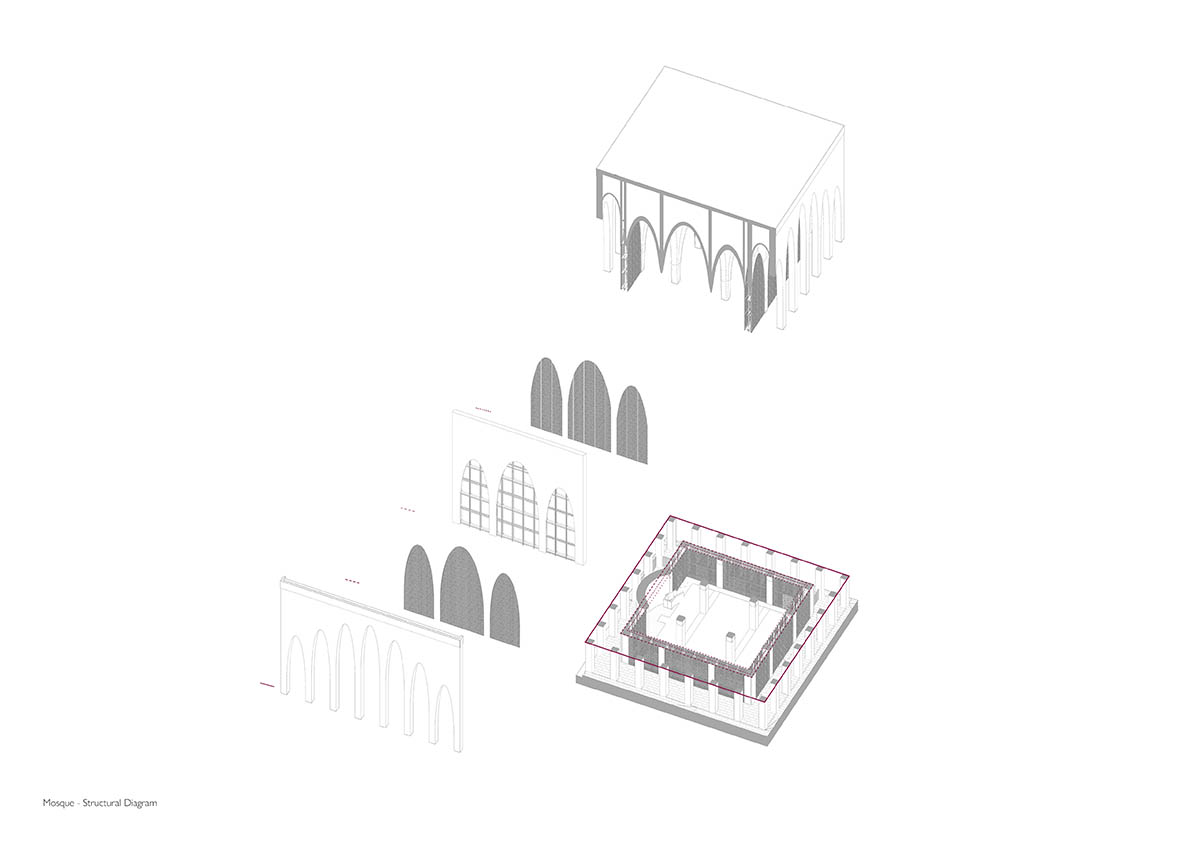
Mosque structure diagram
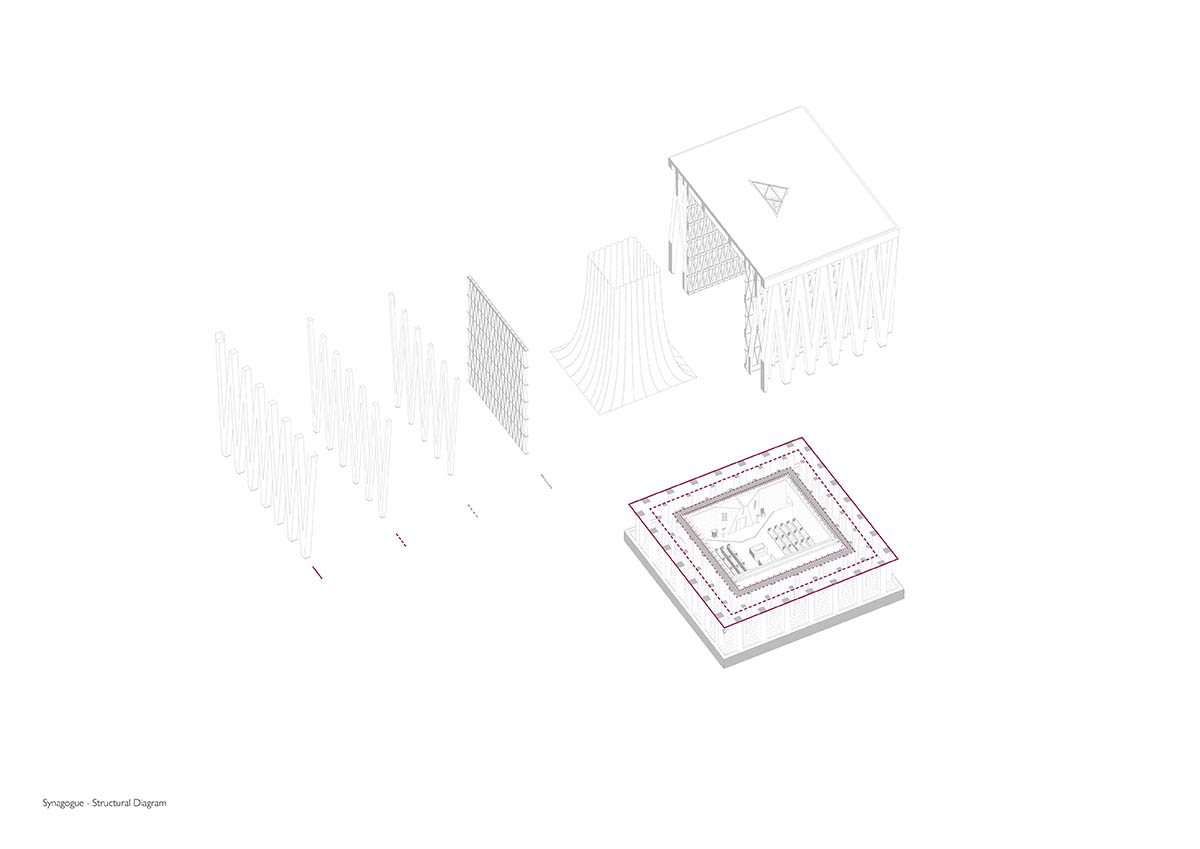
Synagogue structure diagram
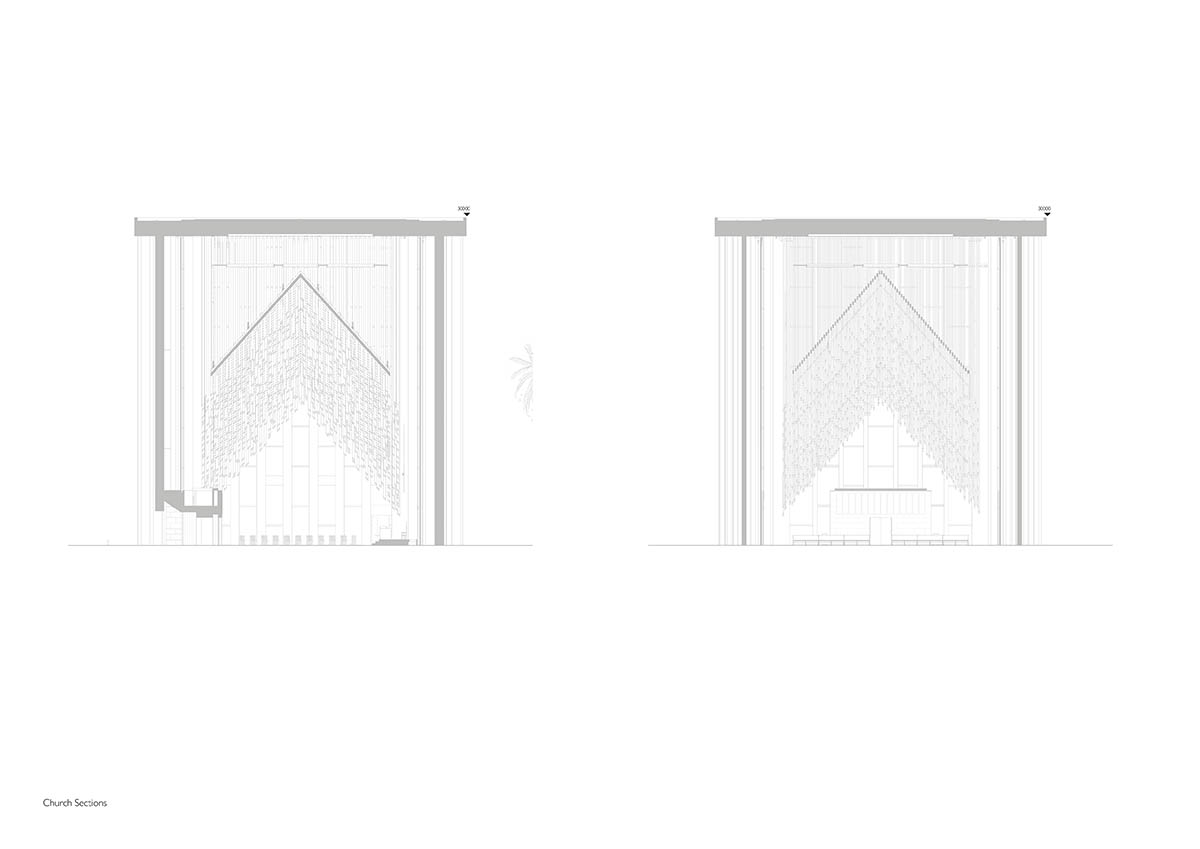
Church sections
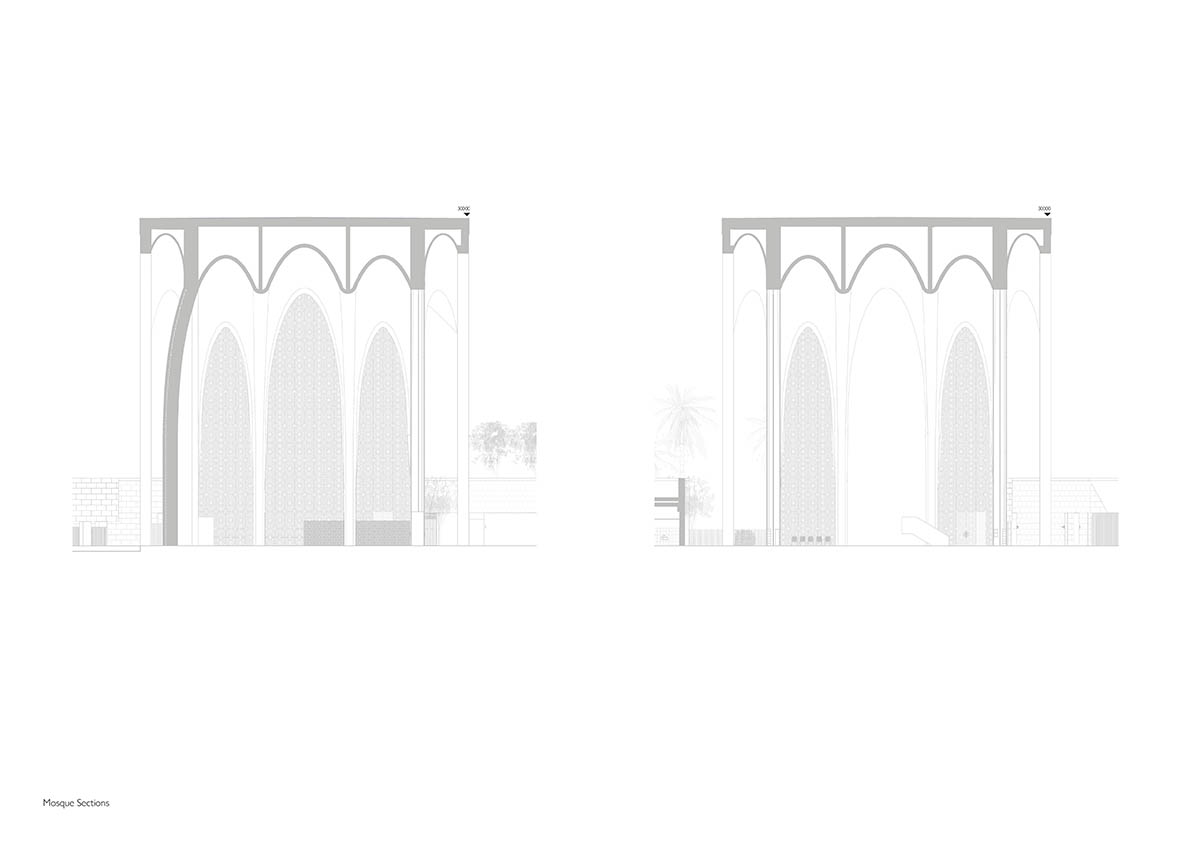
Mosque sections
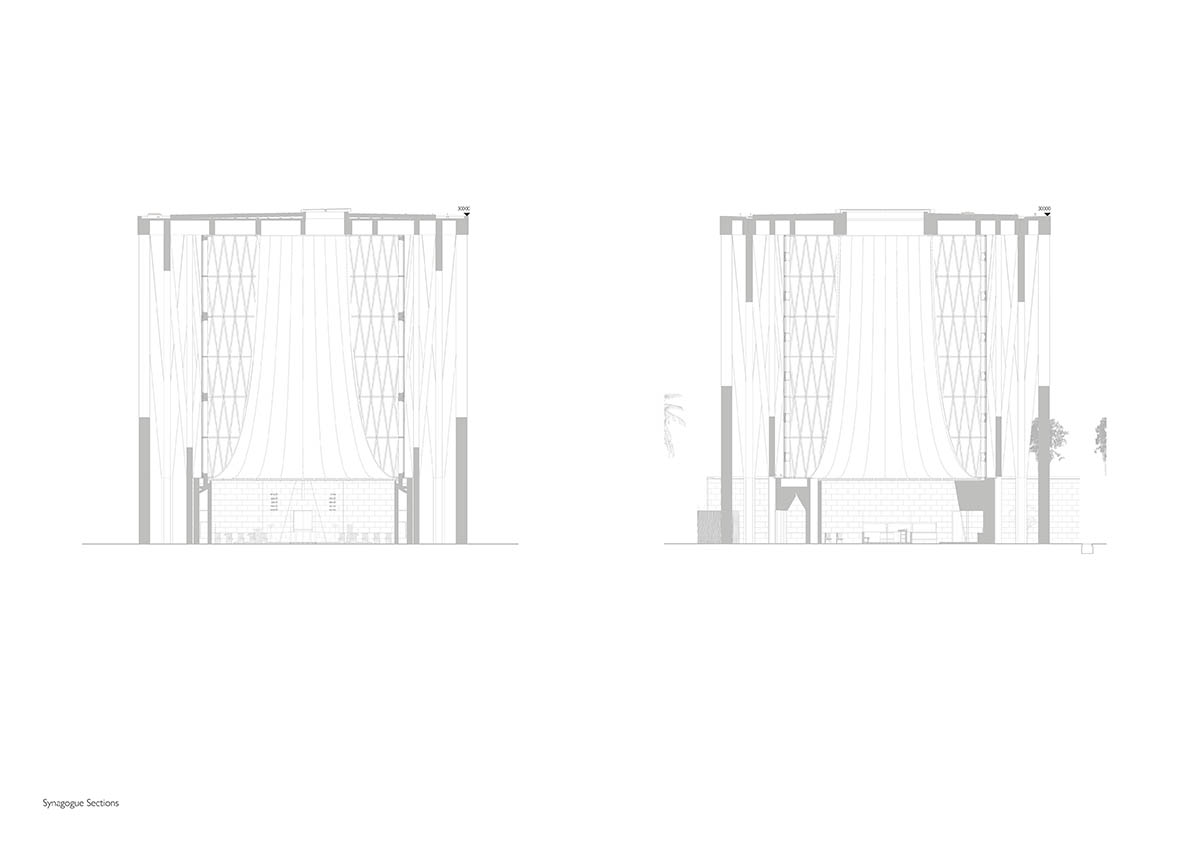
Synagogue sections
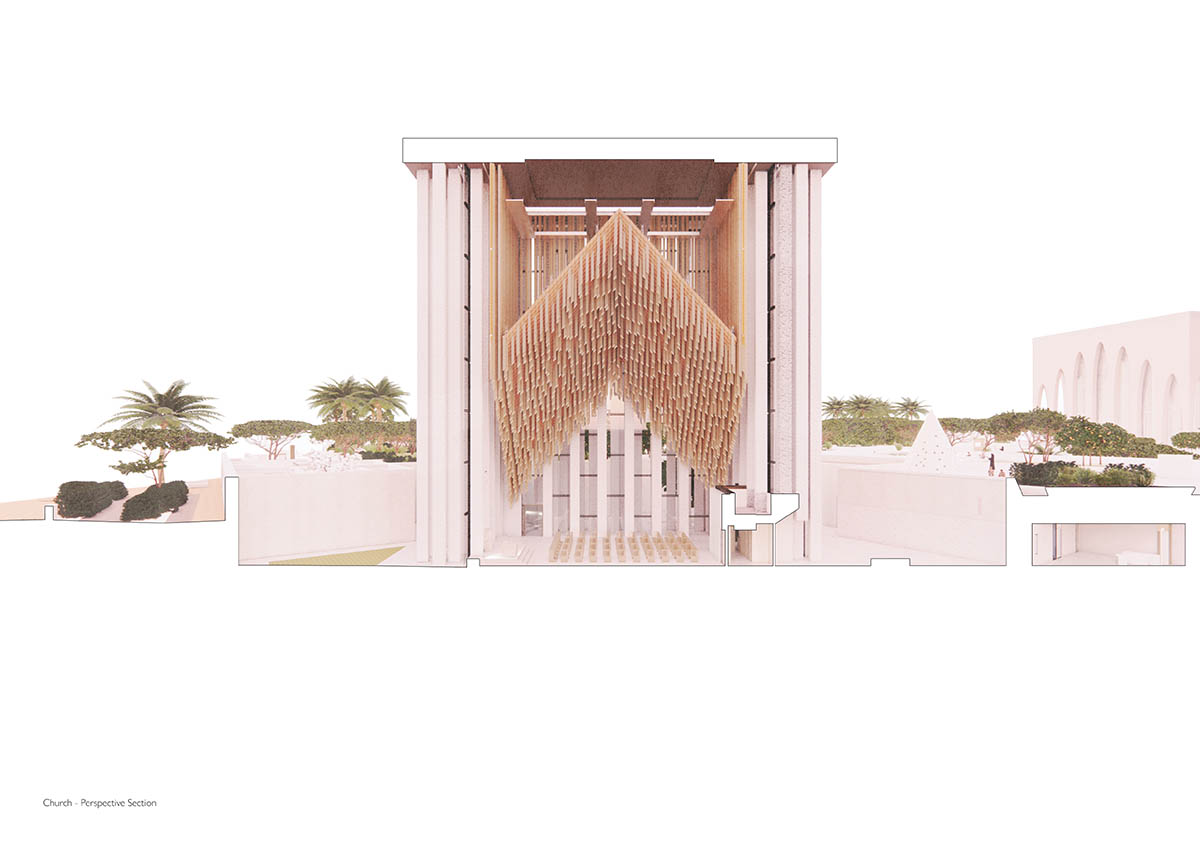
Perspective church section
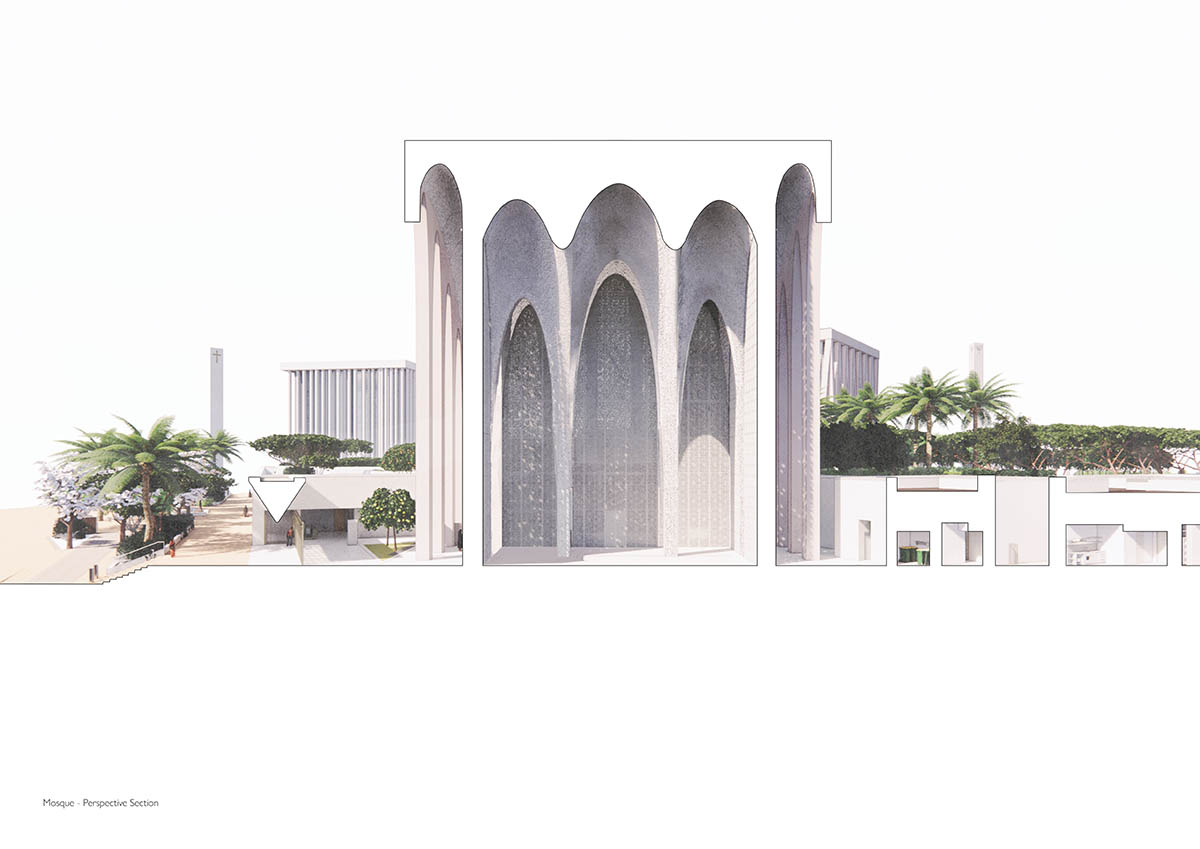
Perspective mosque section
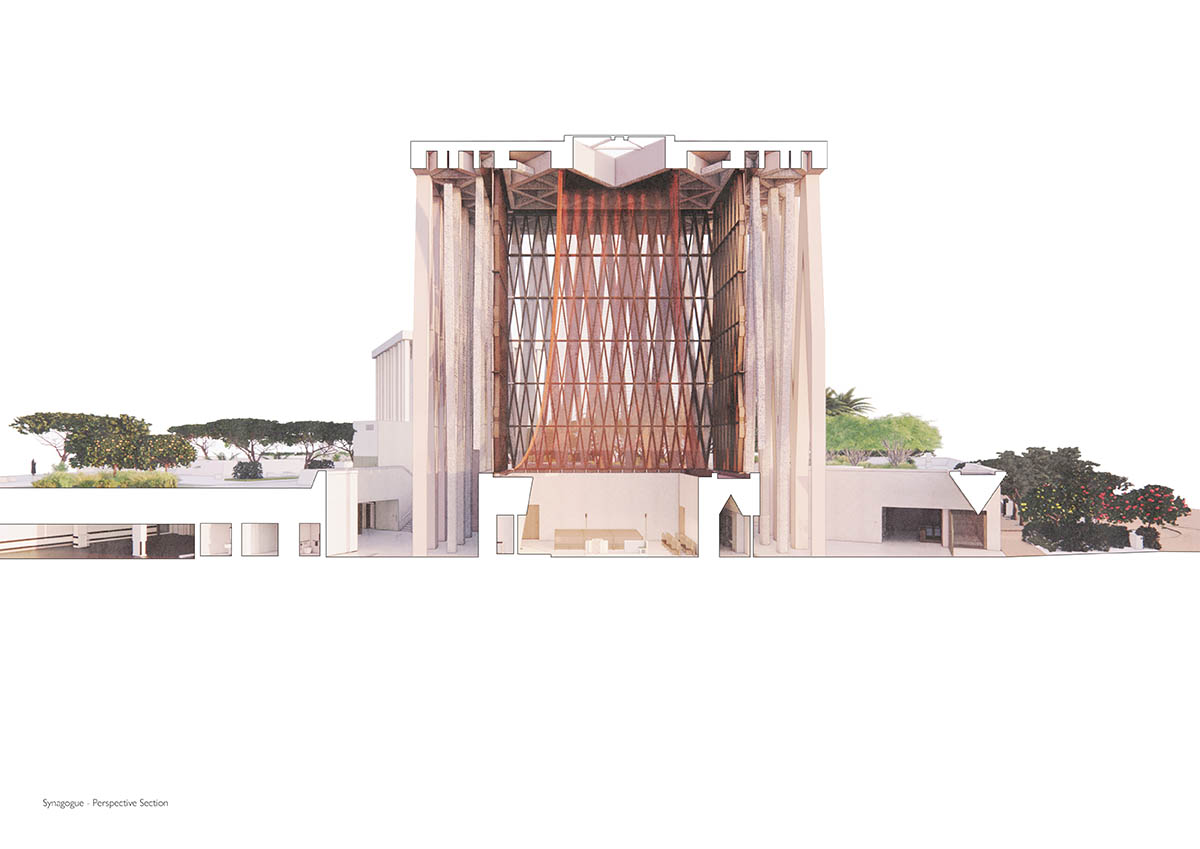
Perspective synagogue section
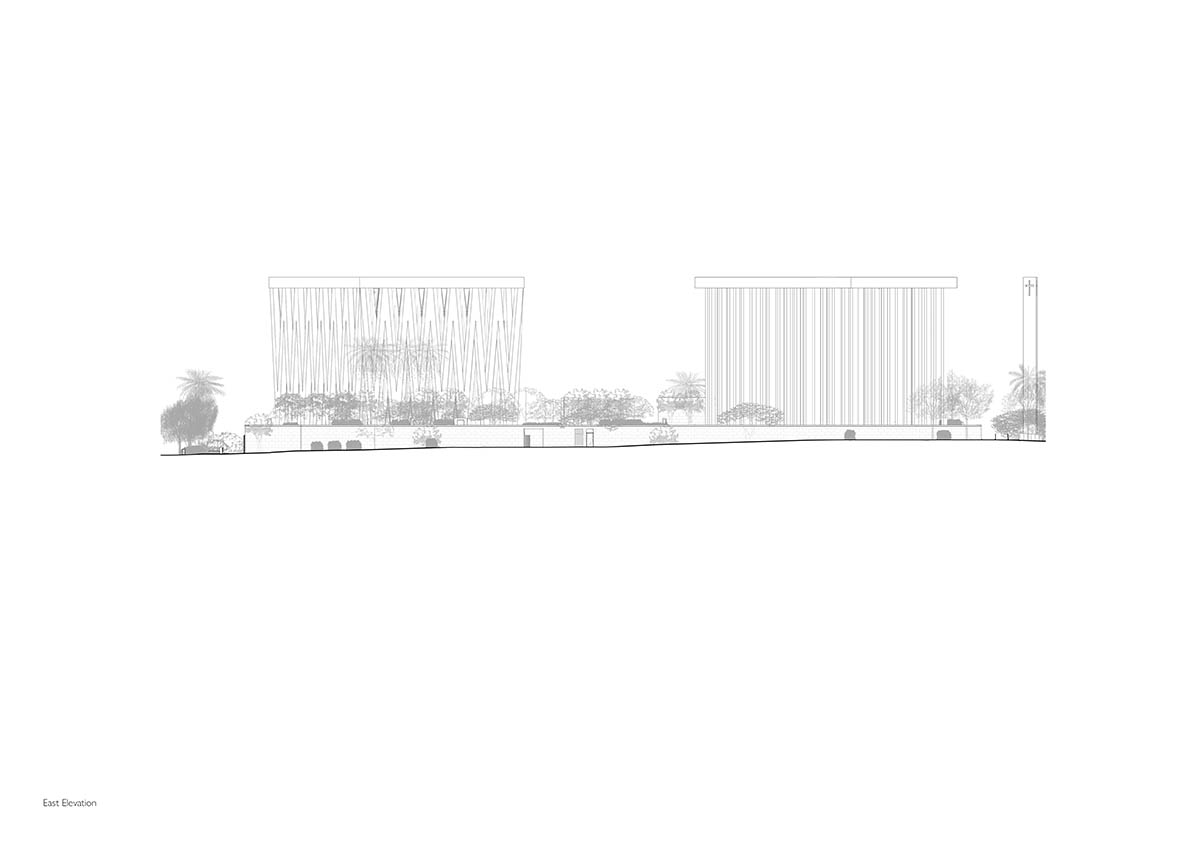
East Elevation
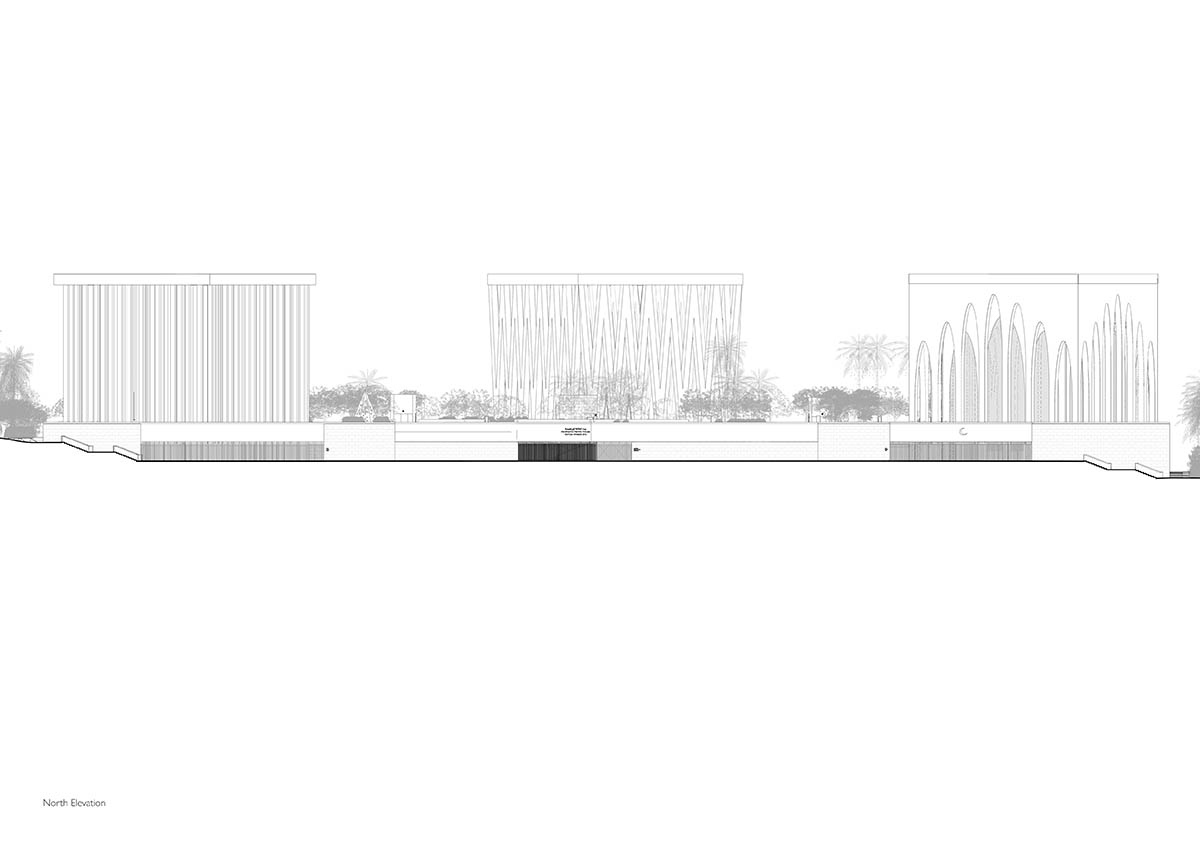
North Elevation
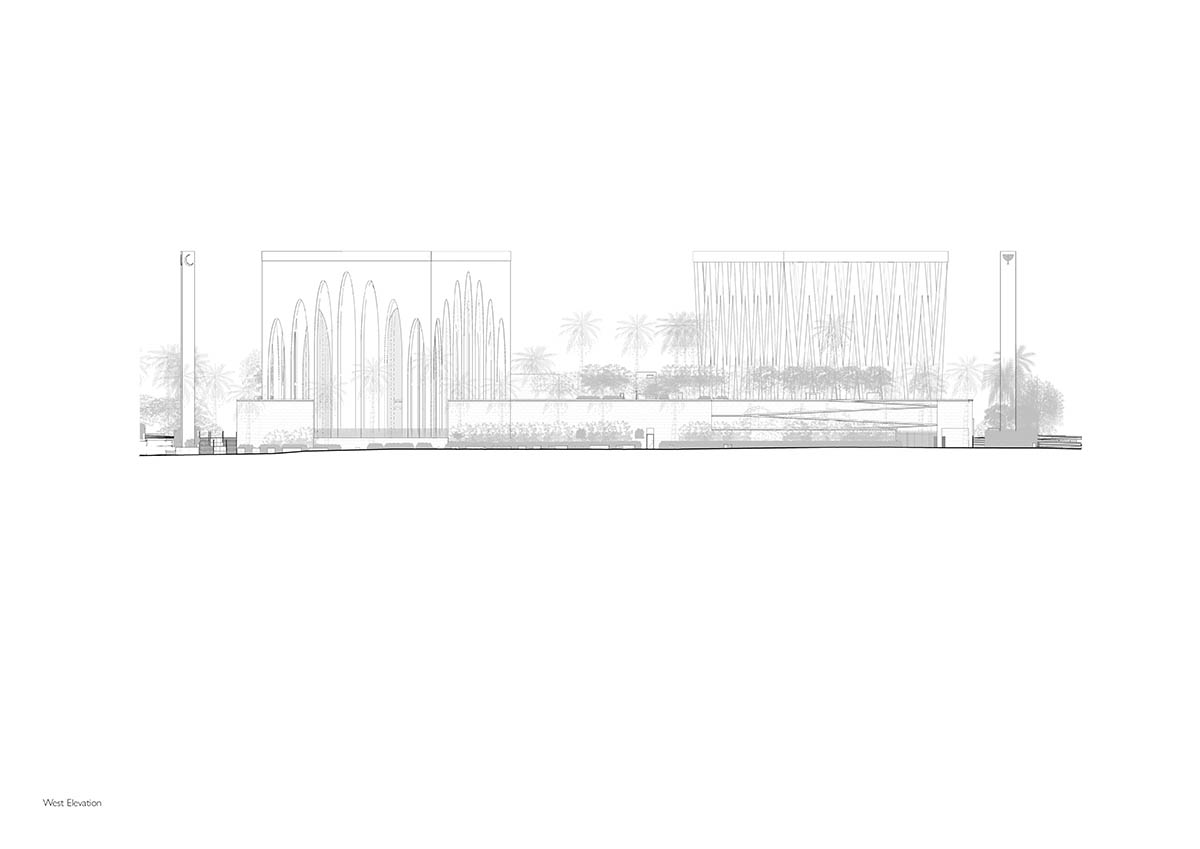
West Elevation
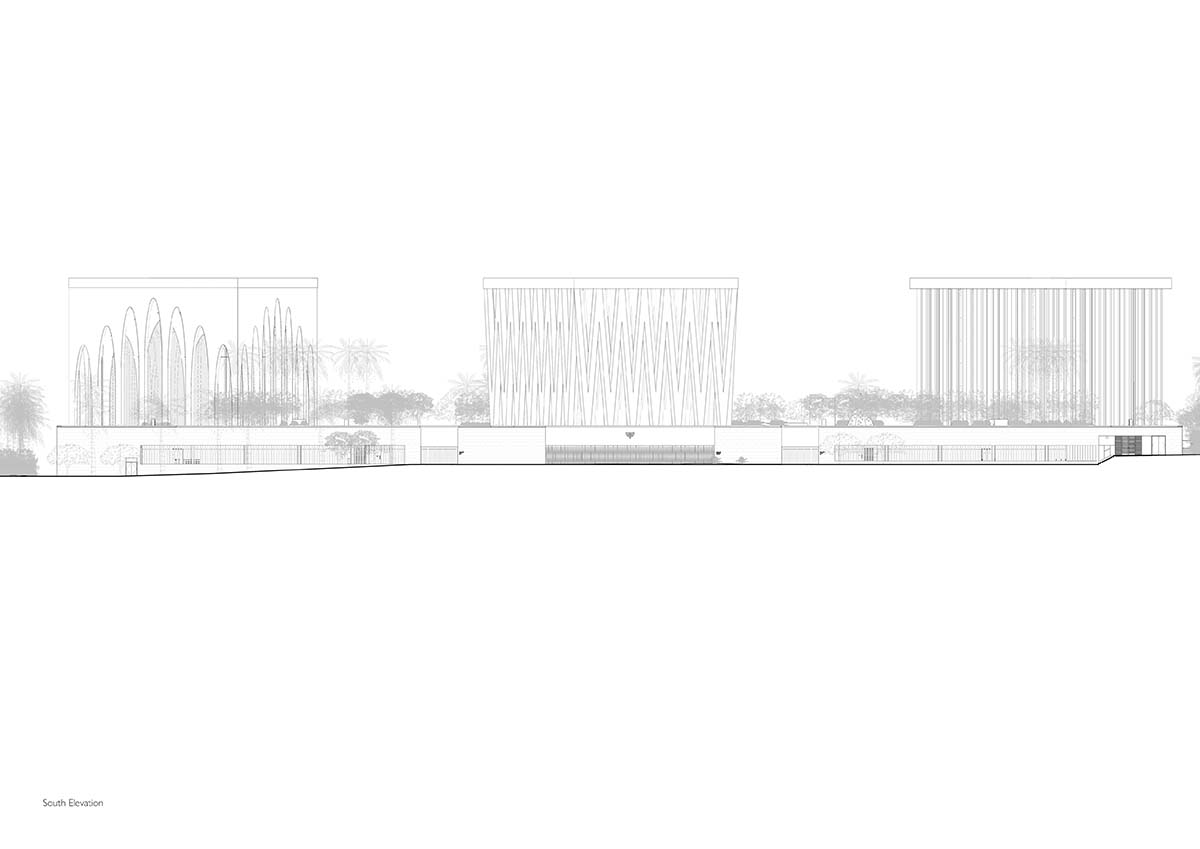
South Elevation
Adjaye Associates won a competition to design the Abrahamic Family House on Saadiyat Island in Abu Dhabi in 2019. The project broke ground in 2020.
The firm is currently working on the design for a red-pigmented Africa Institute campus in Sharjah, United Arab Emirates. The office also unveiled plans for a new community centre that aims to "disrupt Brooklyn’s racial wealth gap" in Central Brooklyn, United States.
Adjaye Associates was founded in 2000 by David Adjaye. The firm's portfolio spans the globe regardless of type, scale and geography.
The practice’s most well-known commission to date, the Smithsonian National Museum of African American History and Culture (NMAAHC), opened in 2016 on the National Mall in Washington, DC.
Project facts
Project name: Abrahamic Family House
Architects: Adjaye Associates (Design Architect, Landscape Architect, Interior Designer)
Location: Abu Dhabi, United Arab Emirates
Size: 6,500 sqm / 70,000 sqft GFA.
Inauguration: 16 February 2023
Public Opening: 1 March 2023
General Contractor: Zublin Construction
Signage / Wayfinding Consultant: Maynard
Client Project Manager: Arcadis
All images © Dror Baldinger unless otherwise stated.
All drawings © Adjaye Associates.
> via Adjaye Associates
Adjaye Associates church cultural building David Adjaye mosque Saadiyat Island synagogue worship
