Submitted by WA Contents
Archikon Architects revives community center with powder-colored and light elements in Budapest
Hungary Architecture News - Mar 15, 2023 - 09:37 3020 views
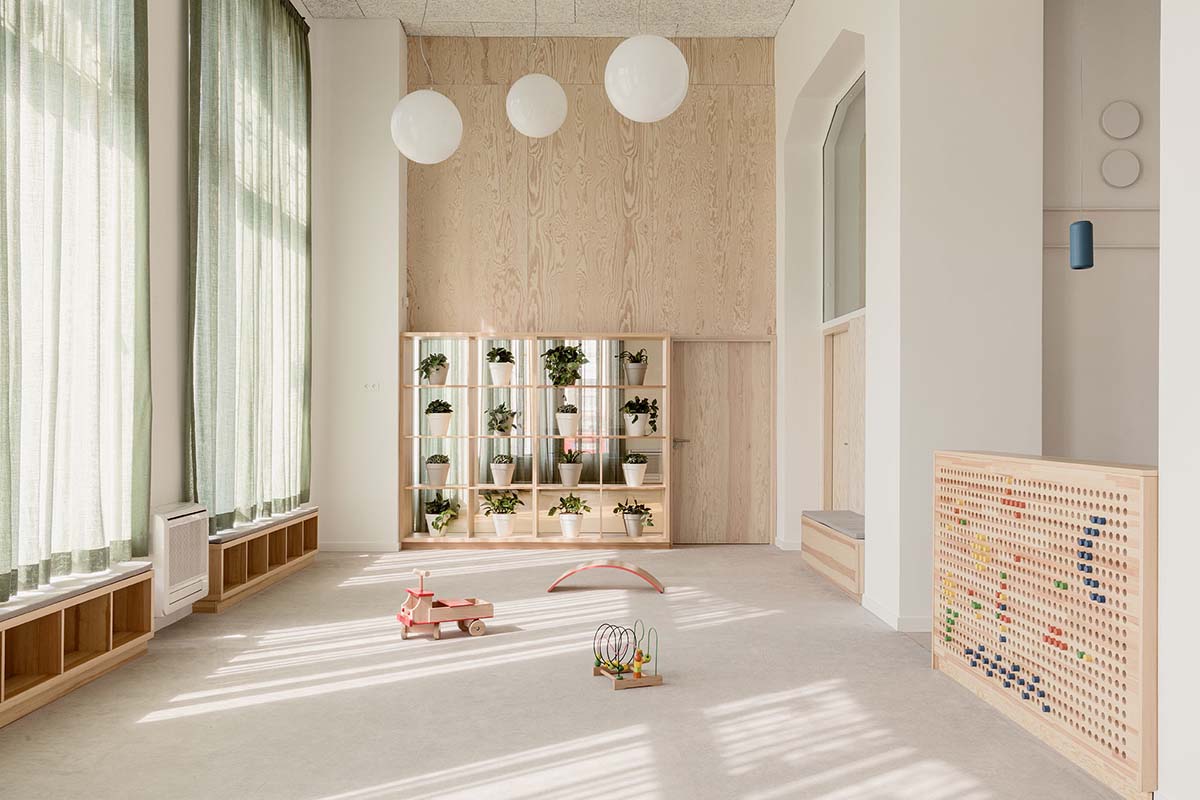
Elements and materials, made of pine plywood, elegantly-designed partitions, pine wood veneer cubicles are added as a series of playful elements to a play and community center in Budapest, Hungary.
Called Pannka Part, the space, designed by Budapest-based architecture studio Archikon Architects, is the transformation of the ground floor of the Palatinus House, built in 1911 and known one of the most luxurious and modern buildings of its time.
The studio was commissioned to refurbish the ground floor of this historic building, located in the heart of a vibrant residential district with access to the shore of the Danube, as a play and community center by the local council.
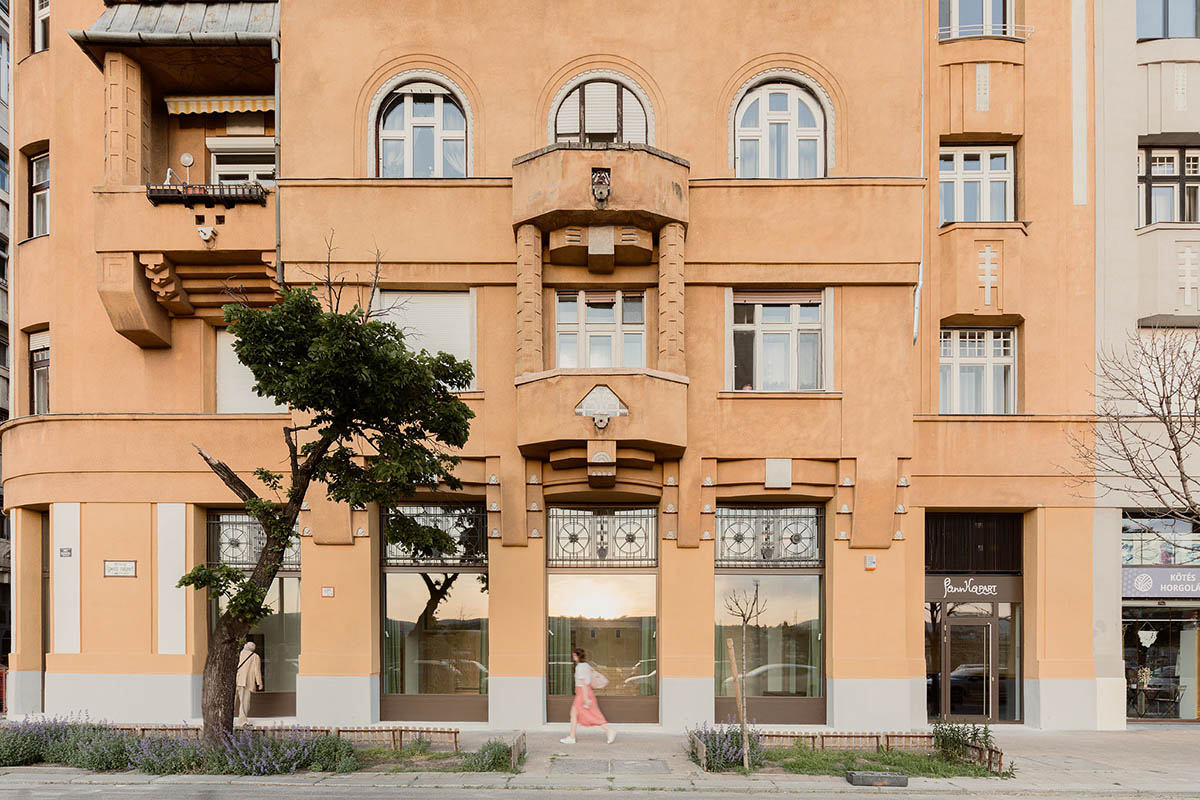
Gifted to the local community with the renovation of the once broken-down historic space, the one-of-a-kind play and community center provides a playful and engaging space to children aged 0-6.
The sensitively-renovated building turns into a space that encourages positive interactions with the built environment.
"Budapest is a city characterized by the stratification of its rich and complex architectural history, so it is not surprising that architects find themselves retrofitting historic spaces for new and emerging contemporary programs," said Archikon Architects.
"Often these programs are still undergoing definition in terms of what spatial arrangements they require, so the challenge of finding a home for them within a historic shell is a particularly stimulating task," the studio added.
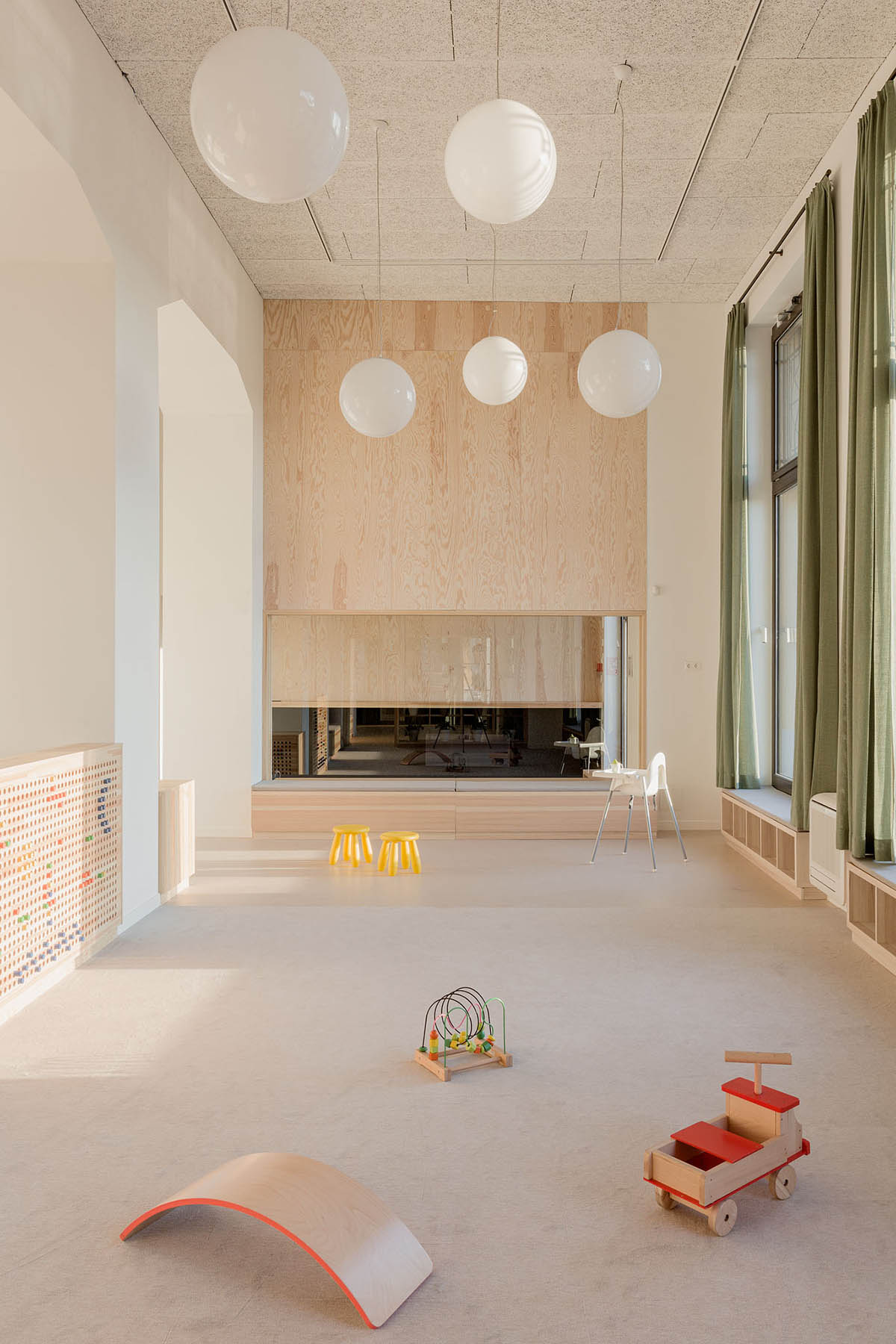
The building has distinguished features, with extreme interior heights and large portals which yield a spectacular view of the Danube, Margaret Island and the Buda Hills.
The studio's goal was to preserve the integrity and grandeur of the original space while segmenting it in necessary ways that are in line with the organizational logic of the building.
Based on the context and history of the building, the studio kept the architectural expression and intervention as minimal, letting the children and the specifically designed toys fill the space with vibrance and life.
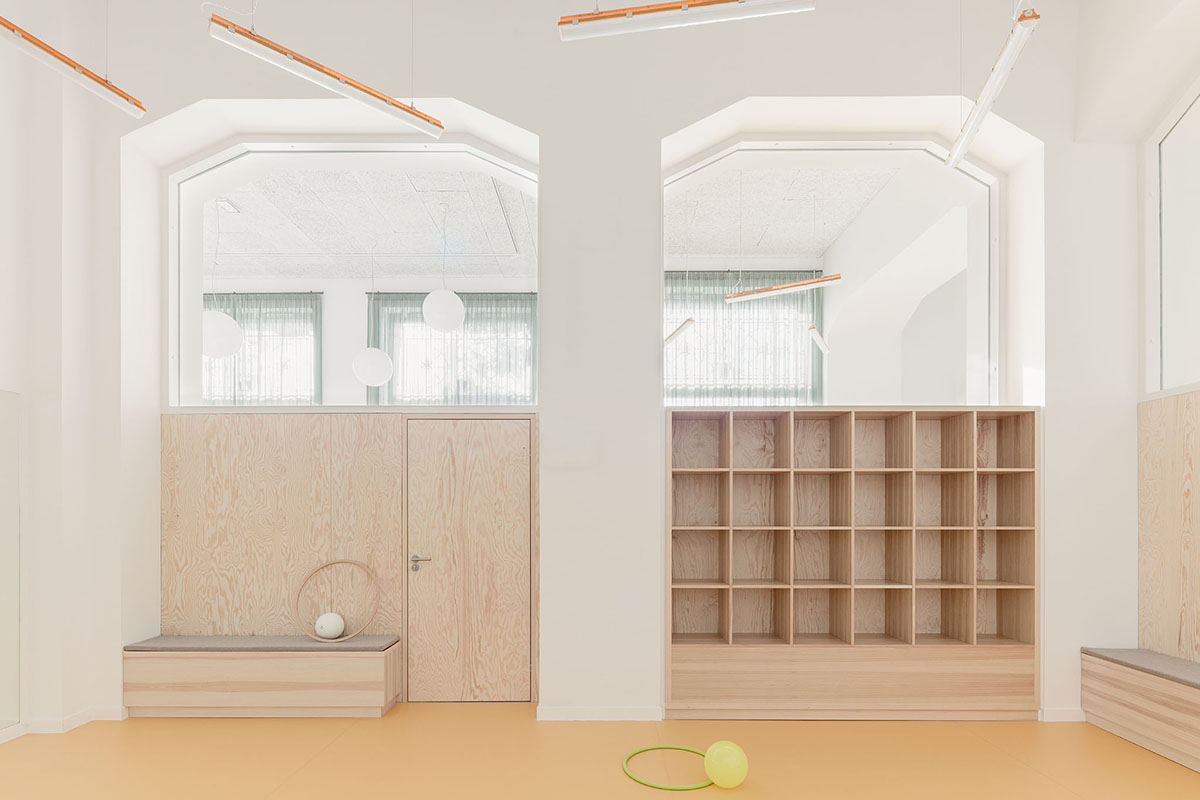
Inside, a challenging task for the studio was to introduces compelling cross-visibilities across the different play spaces. According to the architects, these new visual and physical connections should have made the geometry of the historic space visible as a whole.
Even if the activity rooms are separated from each other, they remain connected through large interior glazings beneath the ceiling.
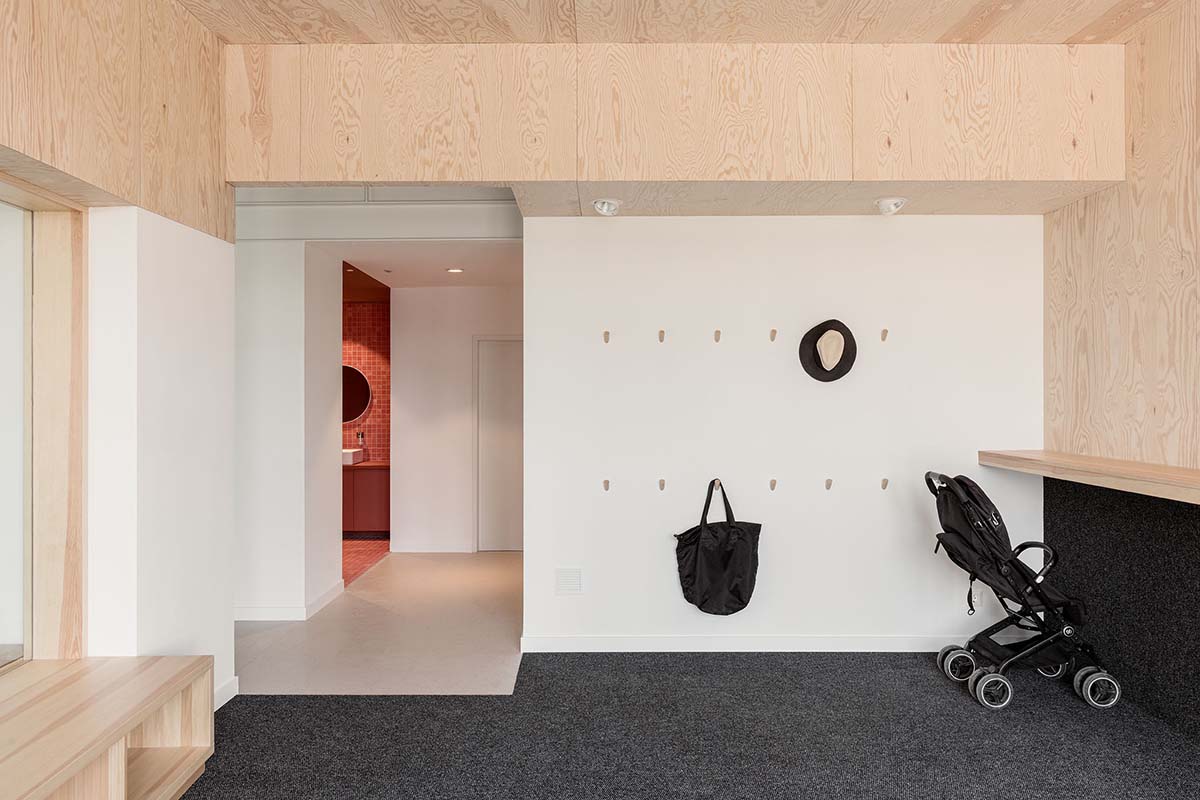
"This enhances the navigability of the centre while ensuring that parents and children are welcomed into a space that not only feels comfortable but also secure," said the studio.
"The large glazings above the partitions also guarantee that sunlight can enter inner activity rooms as well, minimizing the reliance on artificial lighting."
"The characteristic façade openings not only provide a remarkable view of the Danube, but also activate the community by inviting new families to utilize the facilities of the play centre," the studio continued.
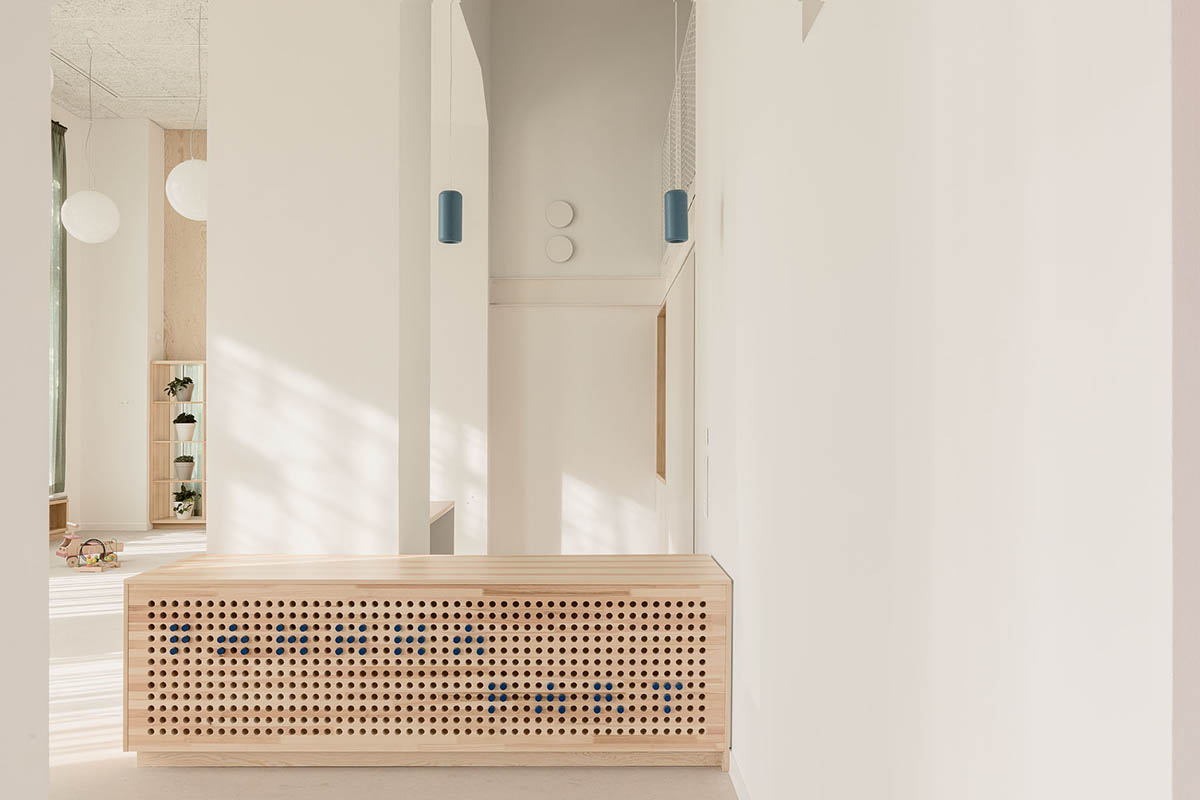
At the heart of the centre there is a free play area for kids. While passing the street, this space, which has a particularly fresh, calm, and friendly atmosphere, are entriely visible to passersby and visitors.
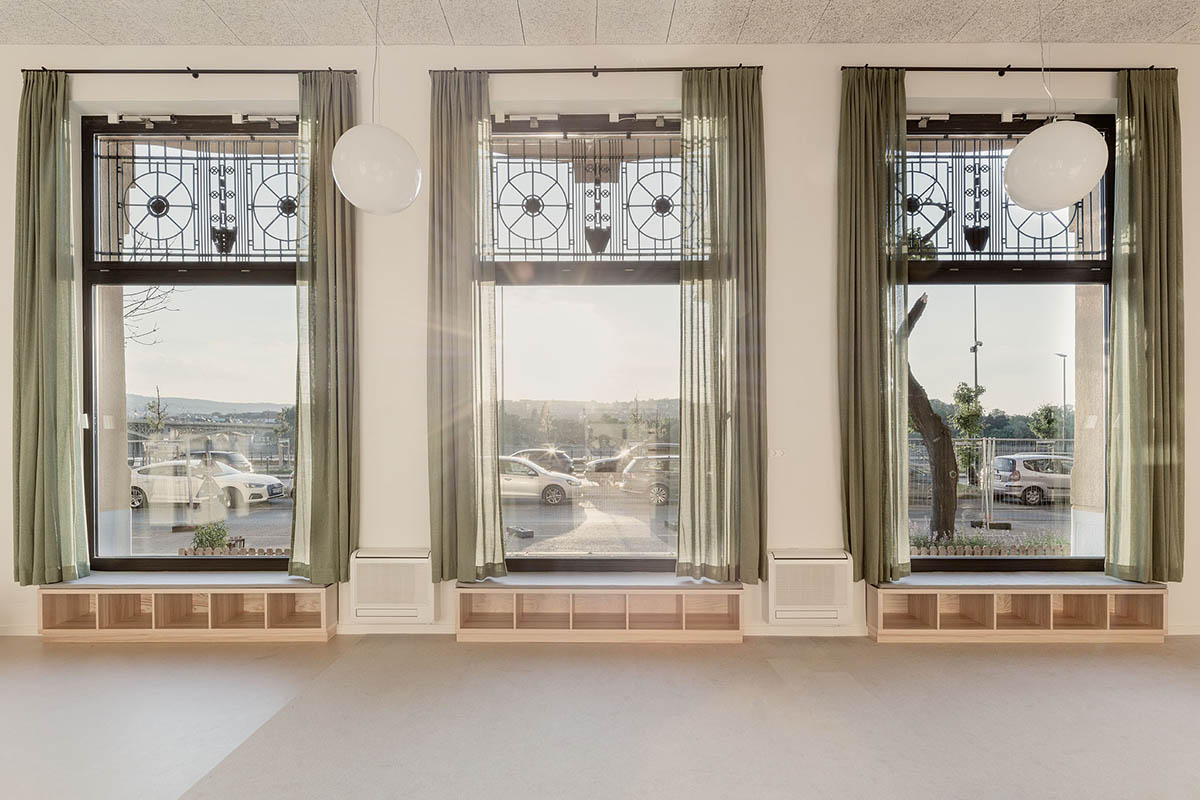
Material choice and implementation play a key role to define the space. It can be easily seen that the use of pine plywood dominates the interiors.
Besides the replastered structural walls, the studio uses pine as the primary interior finish whcih can be seen on the added elements.
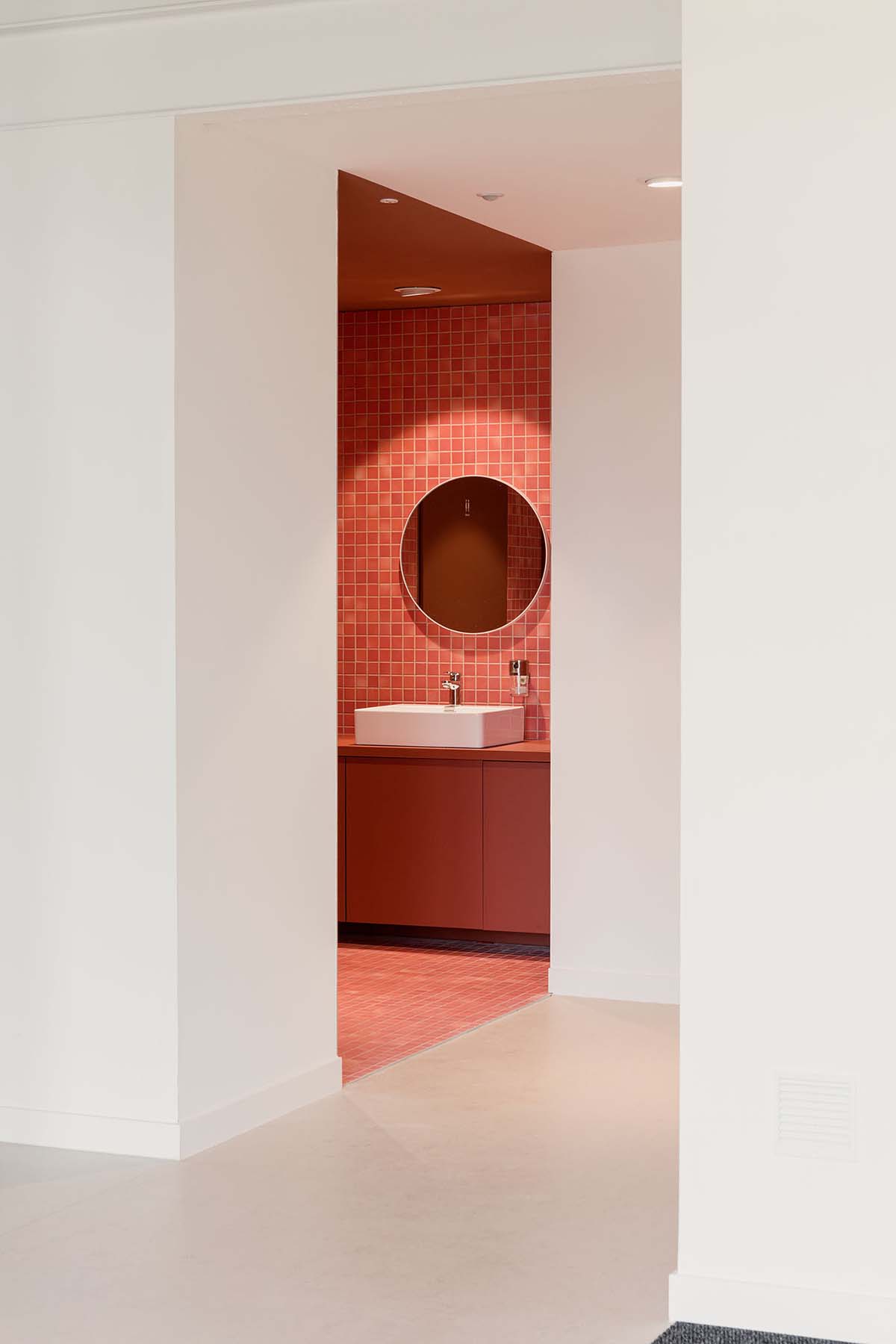
Pine plywood, an engineered wood made from thin layers of wood veneers that are glued together, is used to cover all new partitions while all specifically designed furniture is made out of pine wood veneer.
This way the architectural expression of the space remains a backdrop to the colourful life that the children and toys bring into the environment.
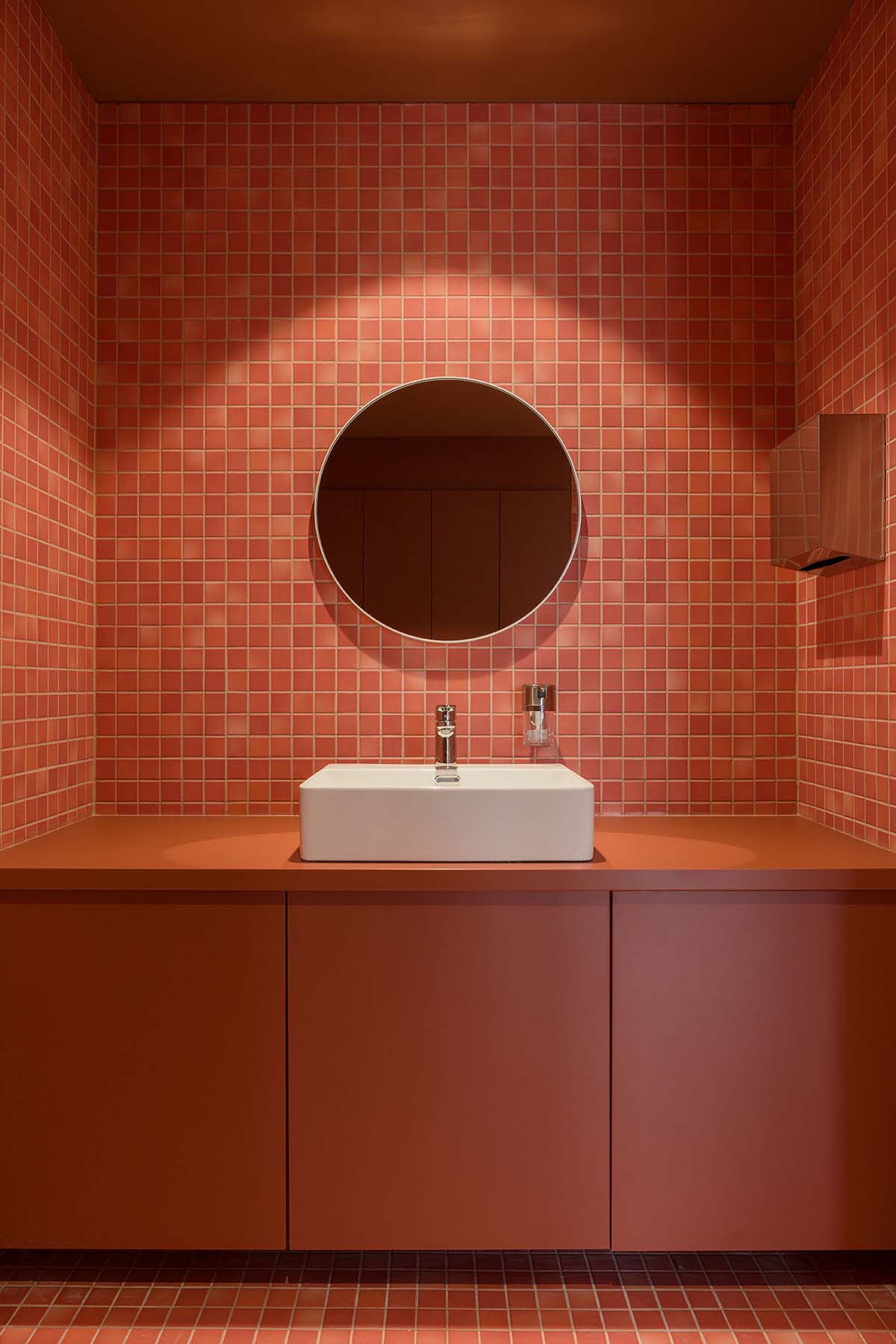
The office uses colors only in the bathroom area, where visitors are confronted by the vibrance of the coral mosaic.
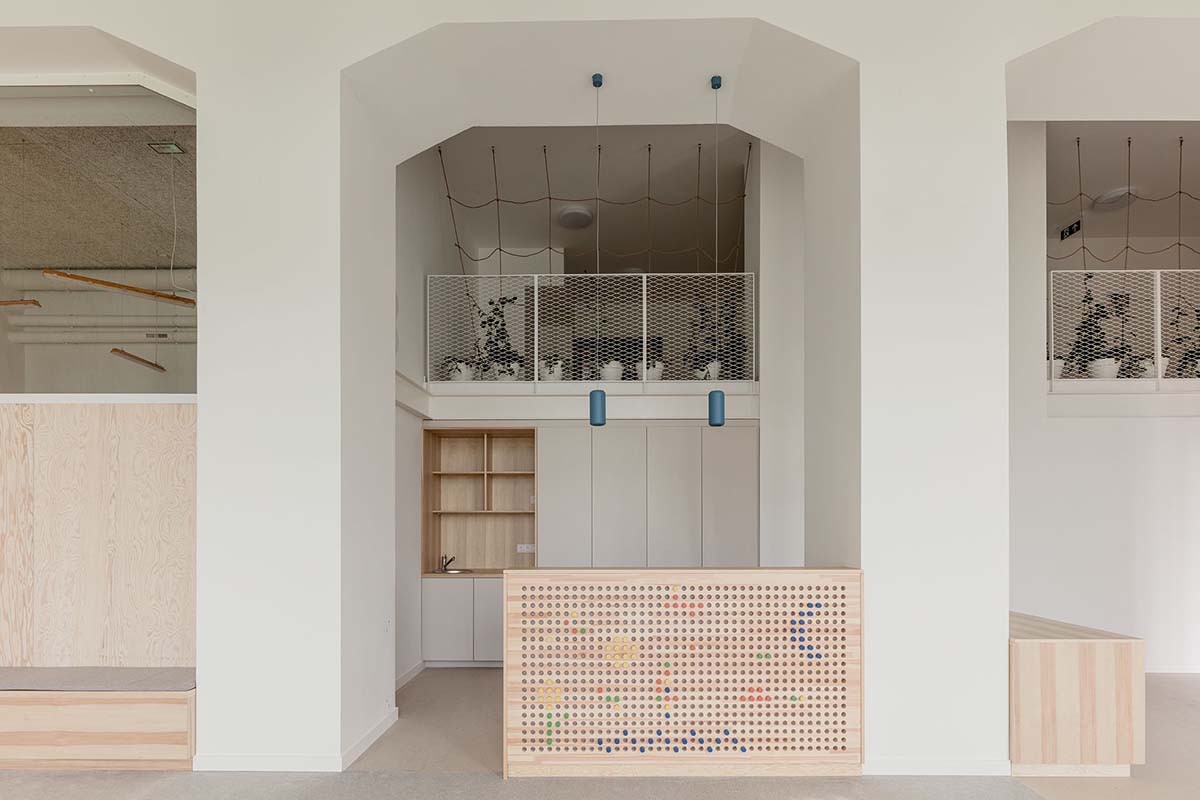
The playful reception desk, placed between the structural walls, is made of a large pegboard and complements the overall design language in the interior.
The program elements of space include entrance, dining area, reception, play area, activity room, plant room, storage, kitchenette and office.
"An activity that is a necessity in these developmental years and one which often proves to be challenging for young parents in an urban setting," said the studio.
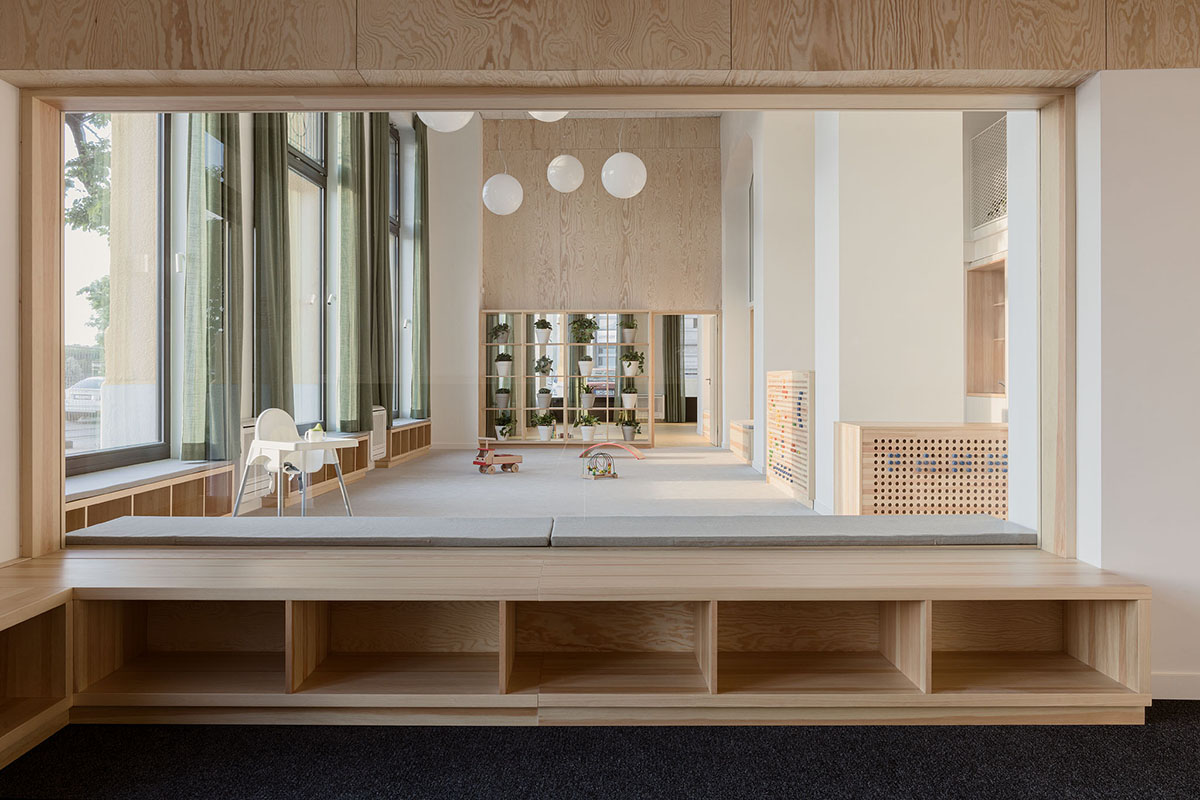
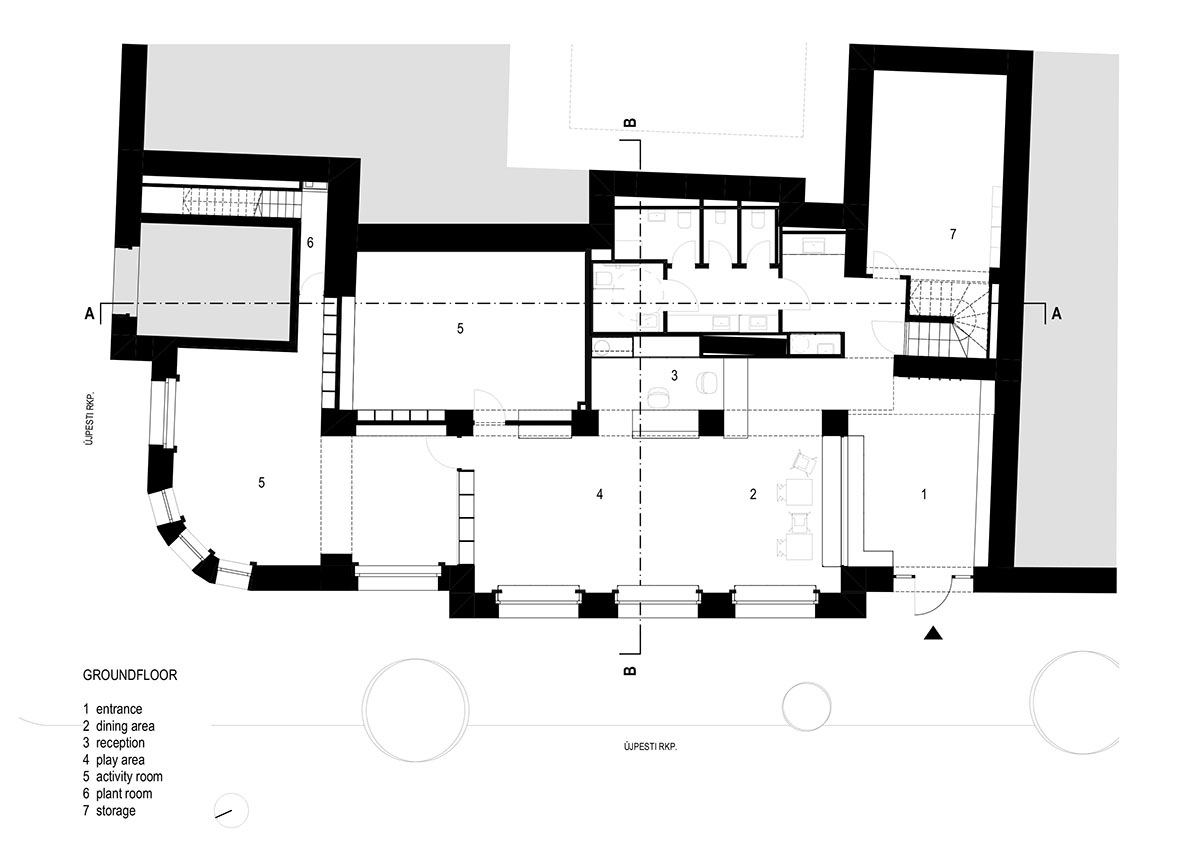
Ground floor plan
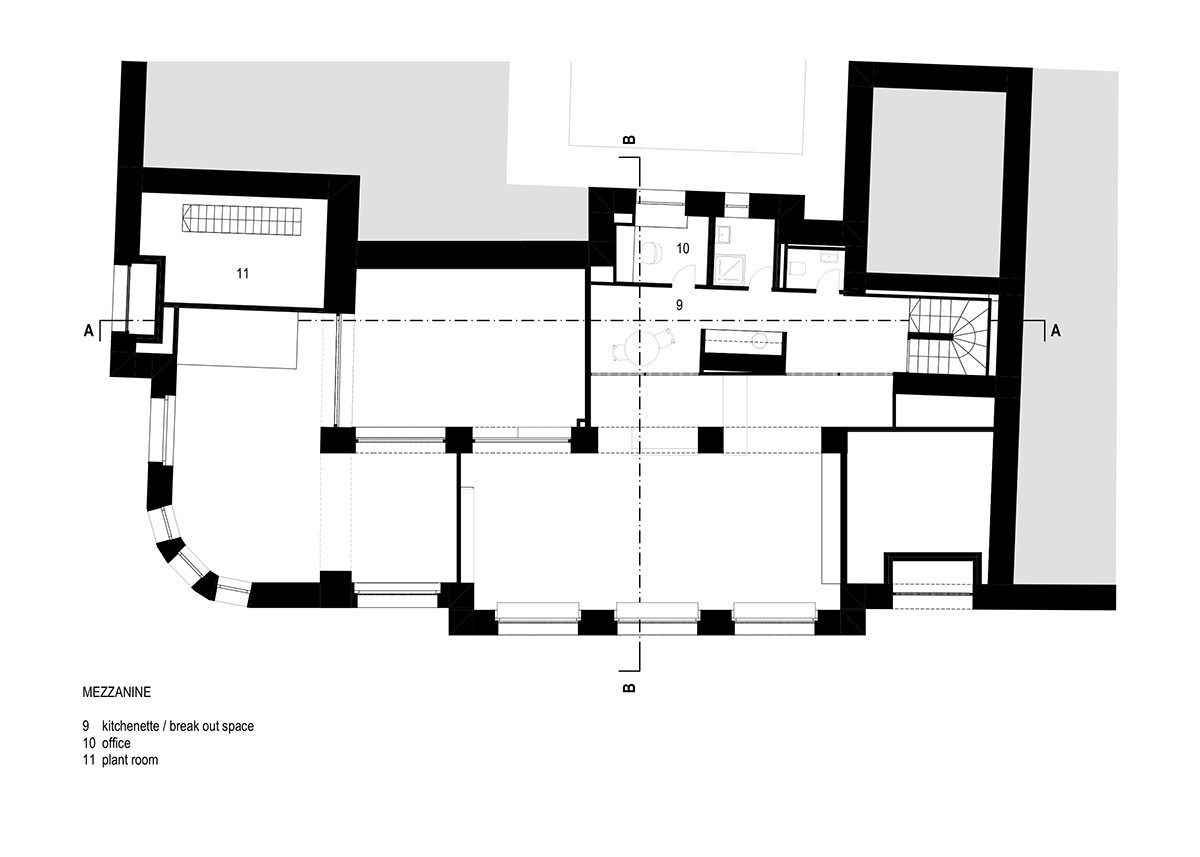
Mezzanine floor plan
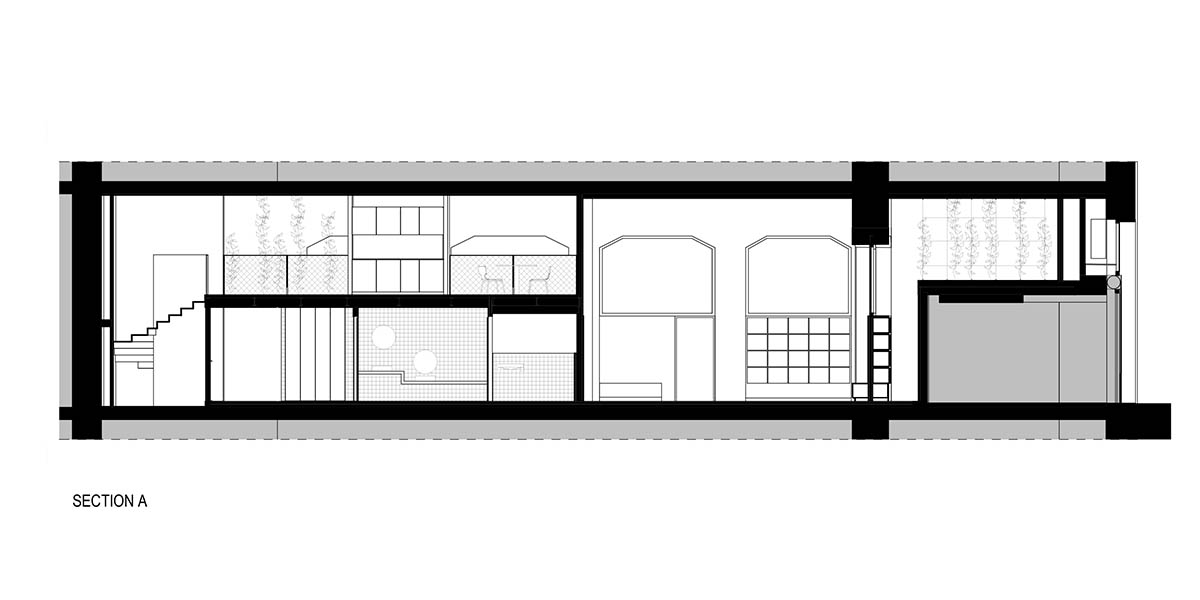
Section A
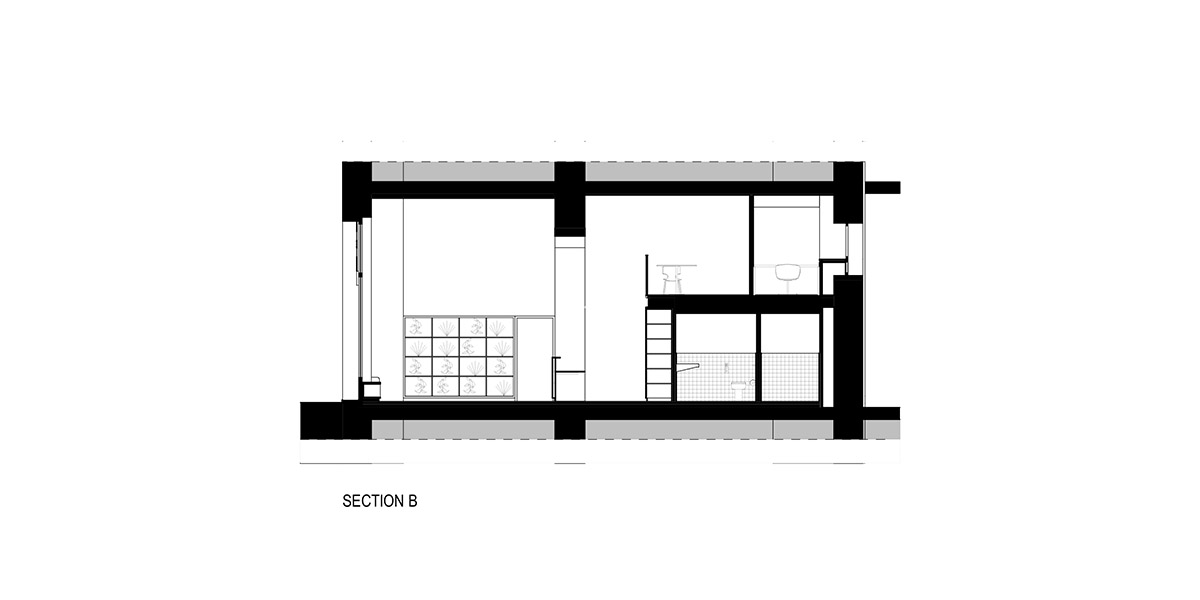
Section B
Archikon Architects was founded in 1989 in Budapest. The office earned a reputation as one of Hungary’s leading architectural practices for innovative reconfigurations of buildings, respecting existing structures, while creating new space.
Project facts
Project name: Pannka Part
Architects: Archikon Architects
Location: Budapest, Hungary
Completion year: 2022
Gross Built Area: 352m2
Lead Architects: Csaba Nagy, Károly Pólus, Petra Reményi, Miklós Batta, Bence Várhidi
Structural Engineer: Gábor Cséfalvay
Building Engineers: Zoltán Sor, Tamás Csőke
Electrical Engineer: István Karácsony
Client: Budapest Capital 13th District Mayor’s Office
Contractor: SZIN-KER. Építő Kft.
All images © Balázs Danyi.
All drawings © Archikon Architects.
> via Archikon Architects
