Submitted by WA Contents
Powerhouse Company reveals design for new mixed-use building in Amsterdam
Netherlands Architecture News - Jun 13, 2022 - 16:30 3199 views
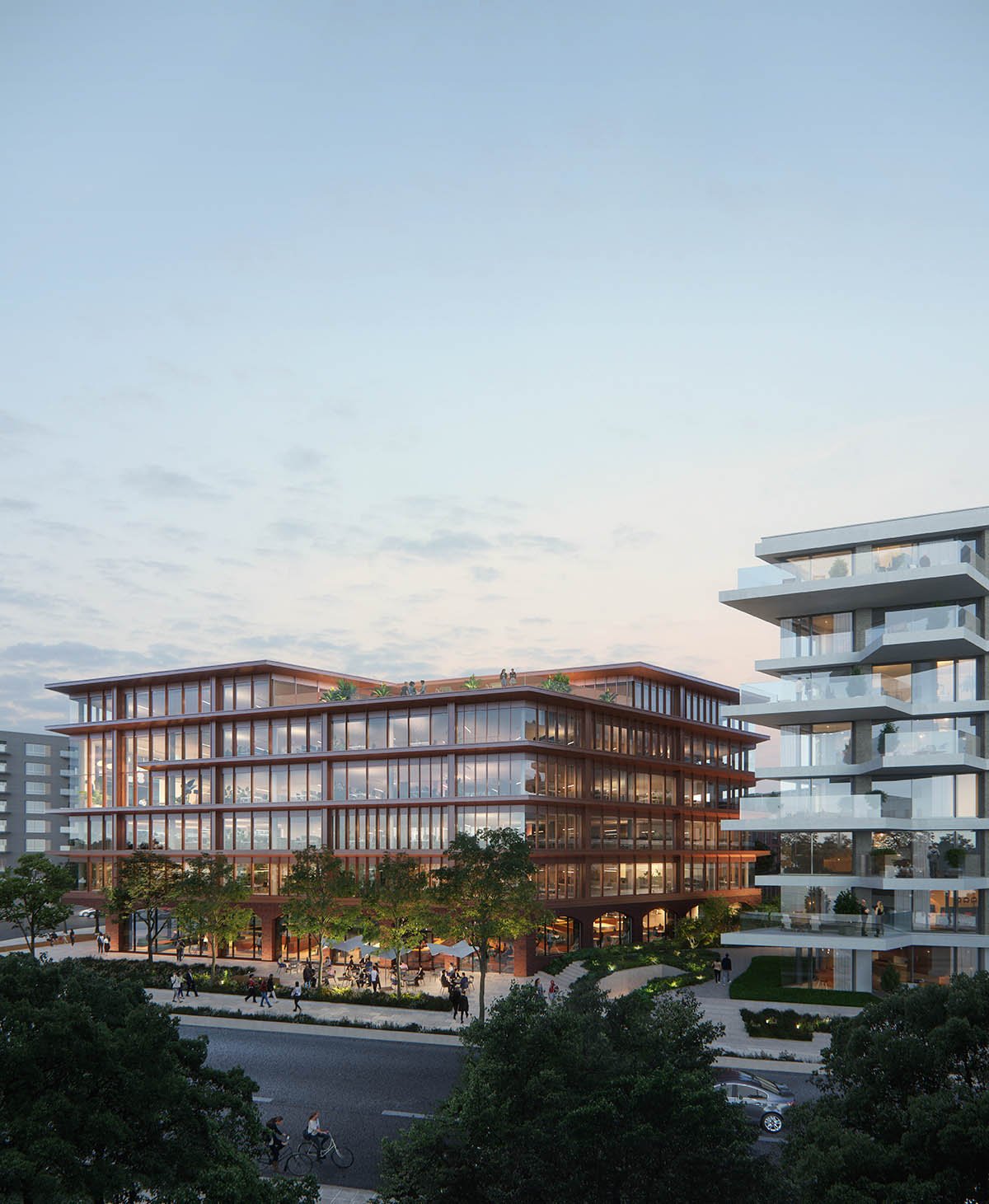
Powerhouse Company has revealed design for a new mixed-use complex in Amsterdam, the Netherlands.
Called THIS., the building is a new ensemble combining living and working on inner-city living, offering unequalled views over the IJ river and direct access to a lush green waterfront, a true urban oasis.
Conceived as a new living and working complex, developed by RED Company and DW Property, THIS. is now being built in the up-and-coming Amsterdam-North District.
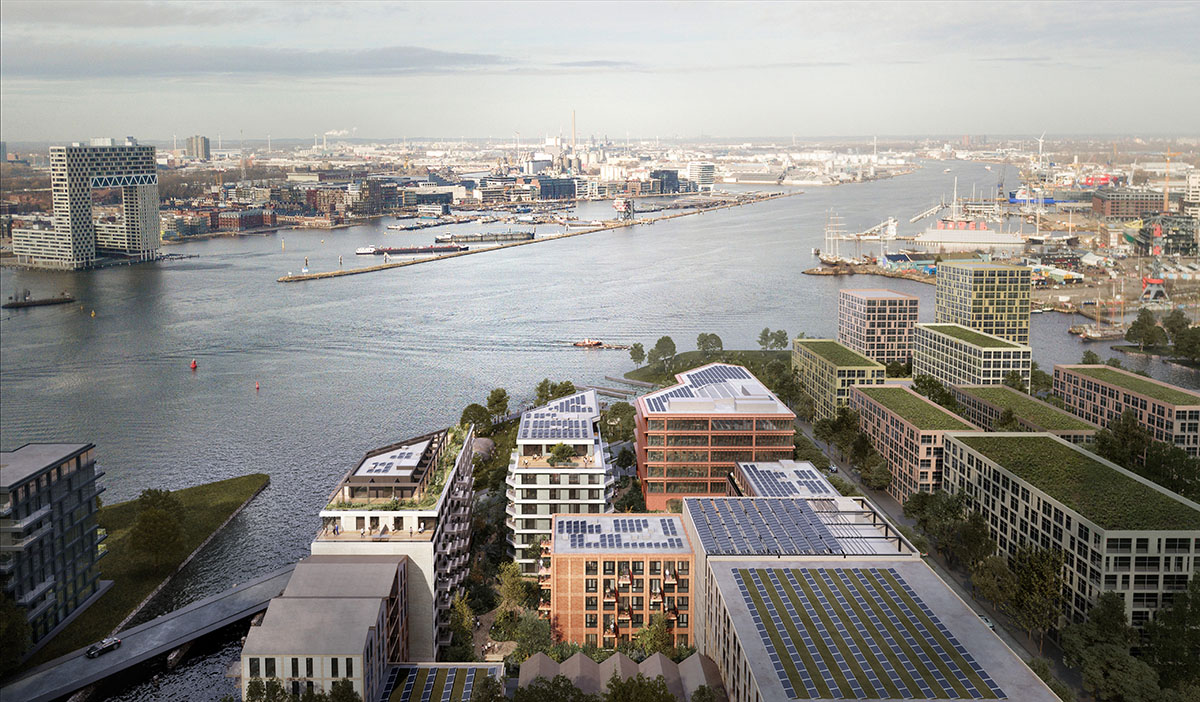
Image © Atchain
The ensemble consists of a new office building, two luxurious waterfront private sector residential buildings, and two social housing blocks containing a total of 217 homes, uniquely positioned within the mixed-use development.
The buildings are in a spacious and spectacular setting, with the vibrant center of Amsterdam just minutes away.
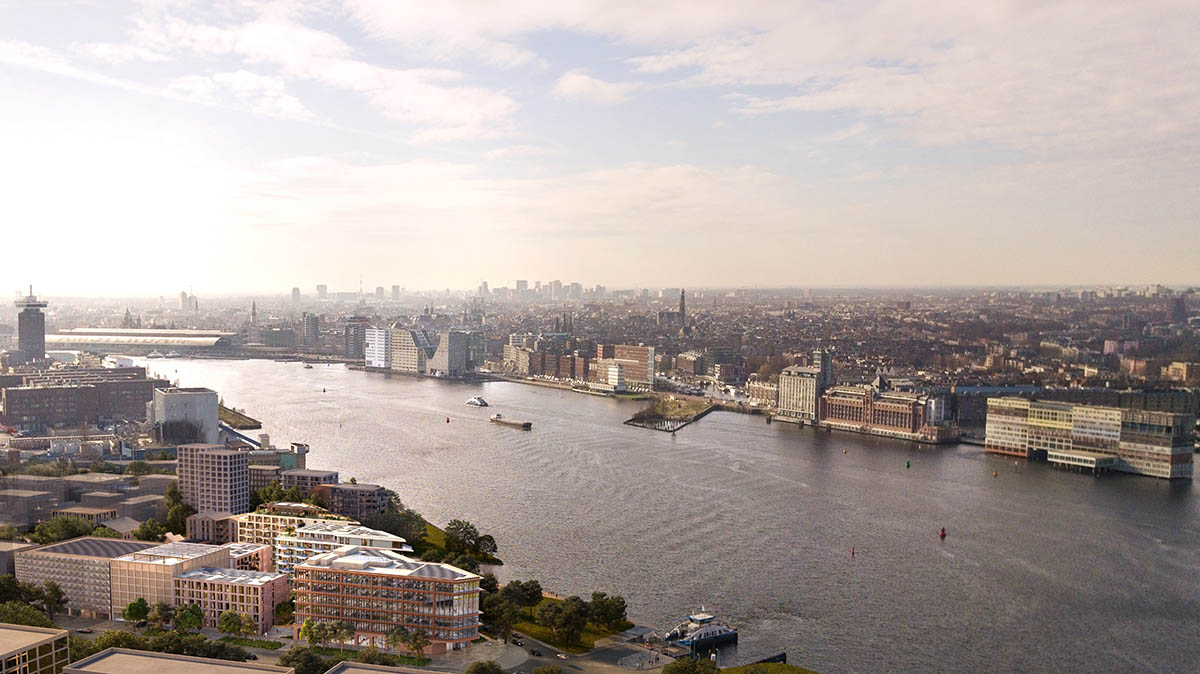
Image © Atchain
"We looked at what the location has to offer. One of its most unique features are the spectacular views. THIS. called for an open façade and a large rooftop terrace, offering an attractive and atmospheric public space," said Powerhouse Company.
Powerhouse Company has designed a roof terrace that maximizes the site’s potential, opening unparalleled views over the water of the IJ.
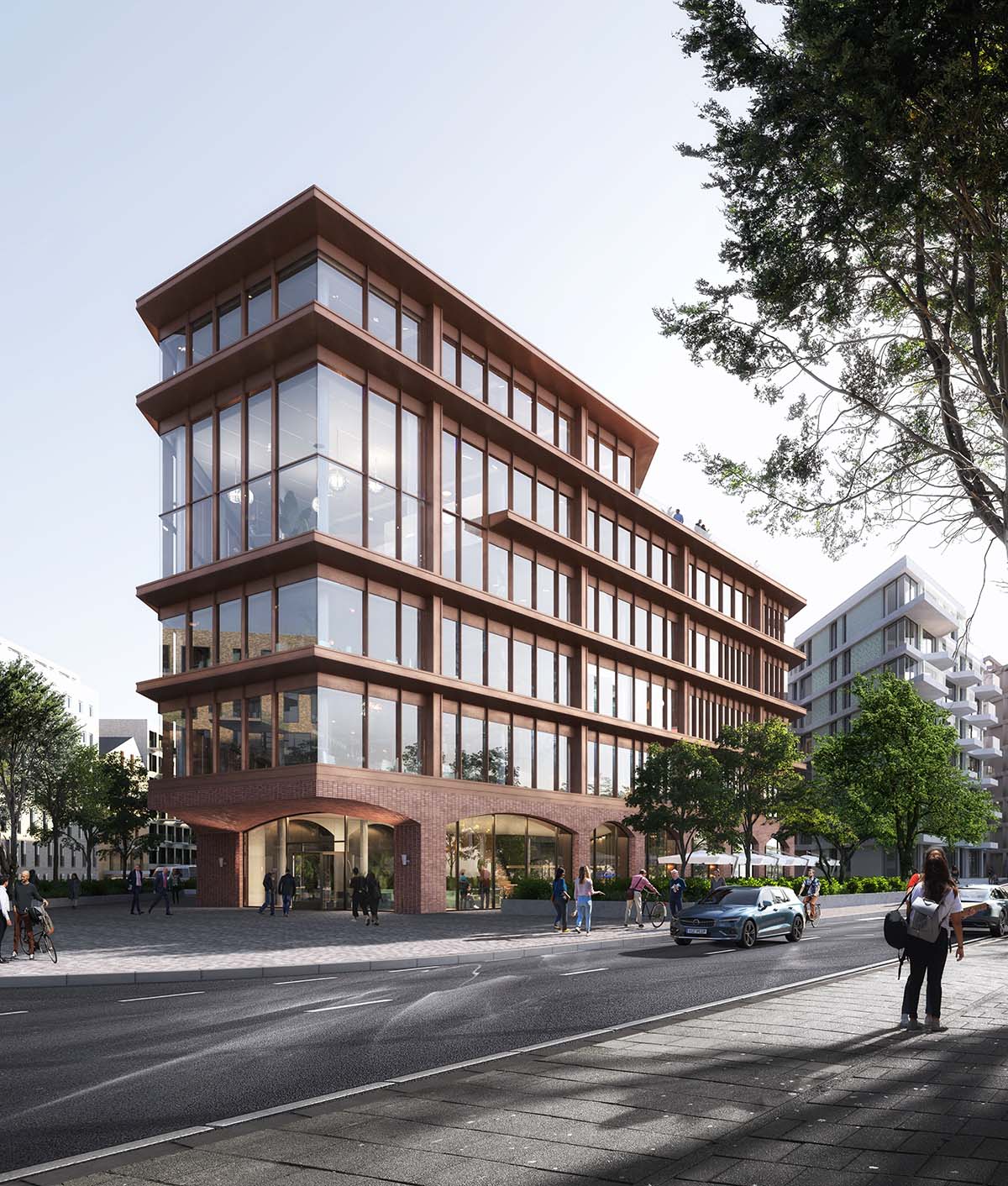
Image © Proloog
The residential and office budlings are connected by the Hidden Garden, designed by DELVA Landscape Architecture & Urbanism, flowing throughout as the hallmark of the project. THIS. perfectly combines the high, vibrant city energy with the more serene environment of Amsterdam-North.
The project defines how waterfront living and working should look like. The studio designed the development by taking advantage of the dynamic views, created by the constantly changing waterscape, with its traffic from ferries, ships, and boats, which is further amplified by dramatic sunsets and skies.
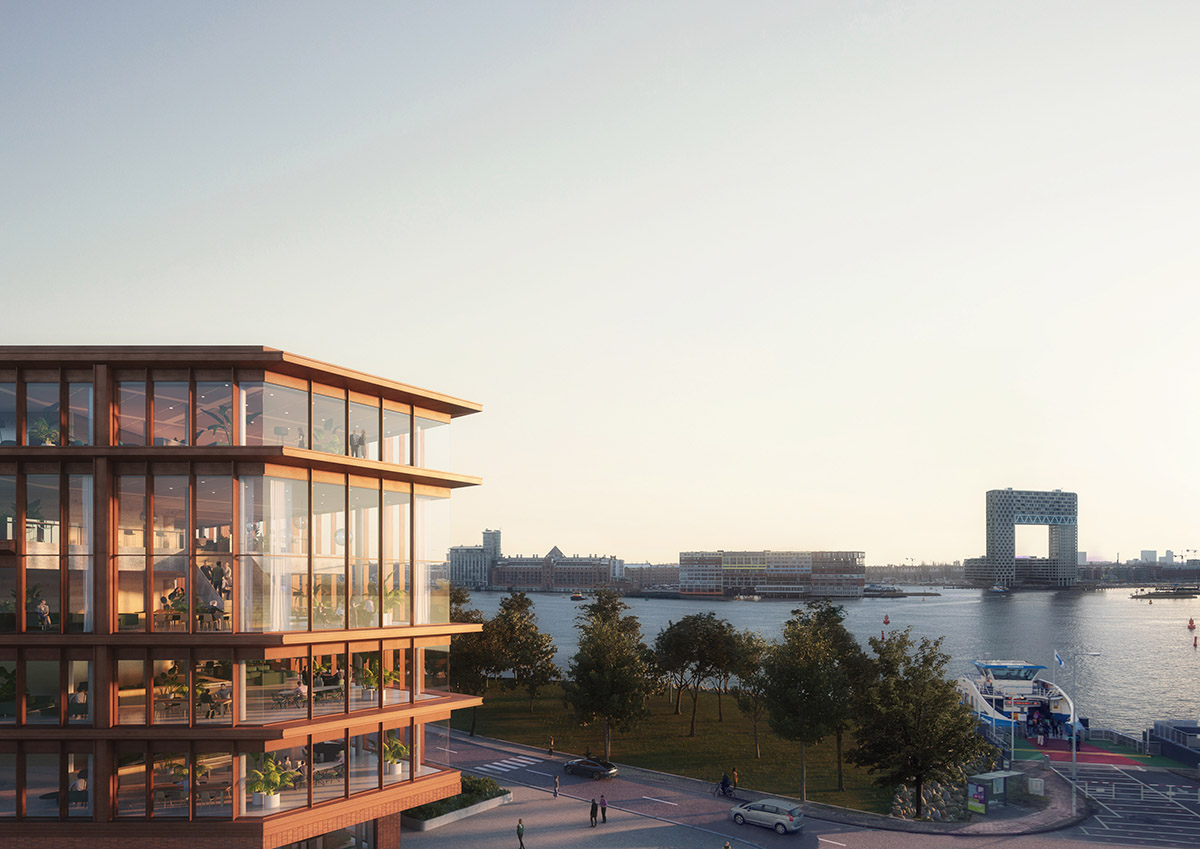
Image © Proloog
Openings between the office and residential buildings provide optimized orientation to the sun and ensure all have amazing views. The Hidden Garden creates space and light within the block. The dense greenery and meandering pathways create a sense of intimacy and calm within the city.
Described as a new architectural icon, the studio chooses red-colored materials palette, with copper-colored aluminum, and glass connect with the industrial legacy as well as the rational grid of the building with its tall windows, rectangular columns, and brick arches.
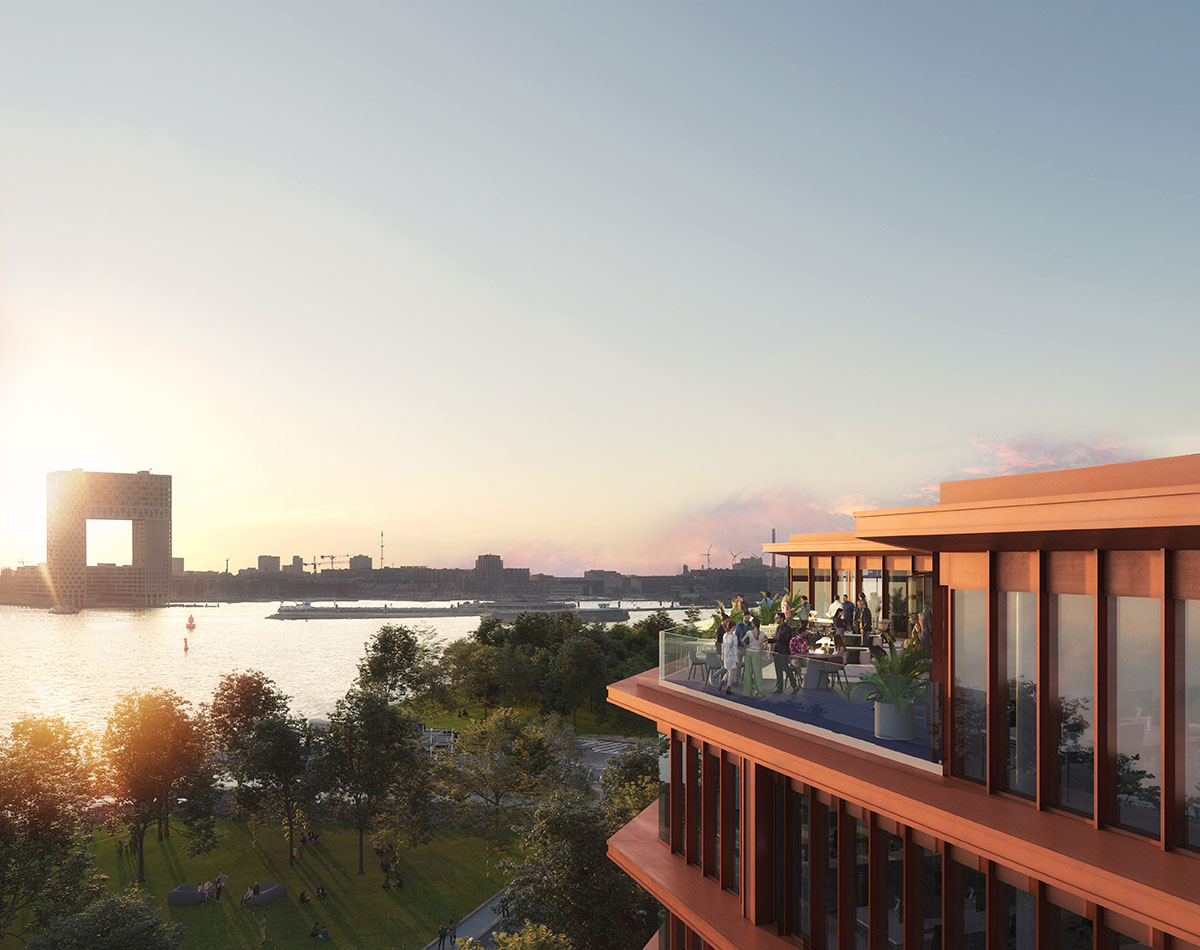
Image © Proloog
On the ground floor, the studio places shared amenities in an open structure contained by wide brick arches. The cantilevers of the office floor frame wonderful views of the water and provide shade. The vertical louvres of the façade vary in their placement, creating a dynamic look.
"With new, hybrid ways of working, we designed flexible spaces that reflect all individual needs," said Niek Koning, Architect at Powerhouse Company.
The project combines today’s office requirements with sustainable elements in airy spaces that naturally energize and inspire its users.
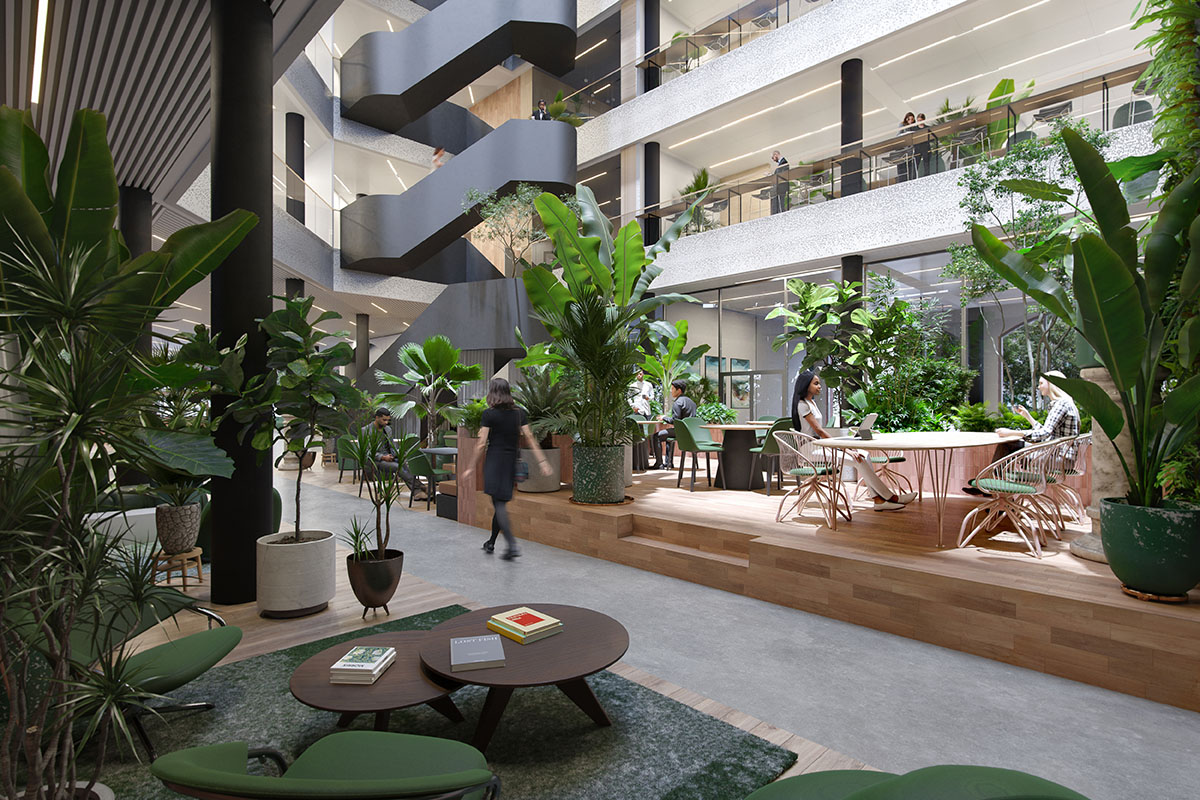
Image © Plomp
The project features a lush green atrium, the floor-to-ceiling windows and the abundance of light to stimulate the overall productivity and contribute to the well-being of the workers and visitors.
The studio uses many solar panels on the roof to supply the office with sustainable energy. THIS. includes open floor plans offering unlimited possibilities and flexibility, complete with breathtaking views.
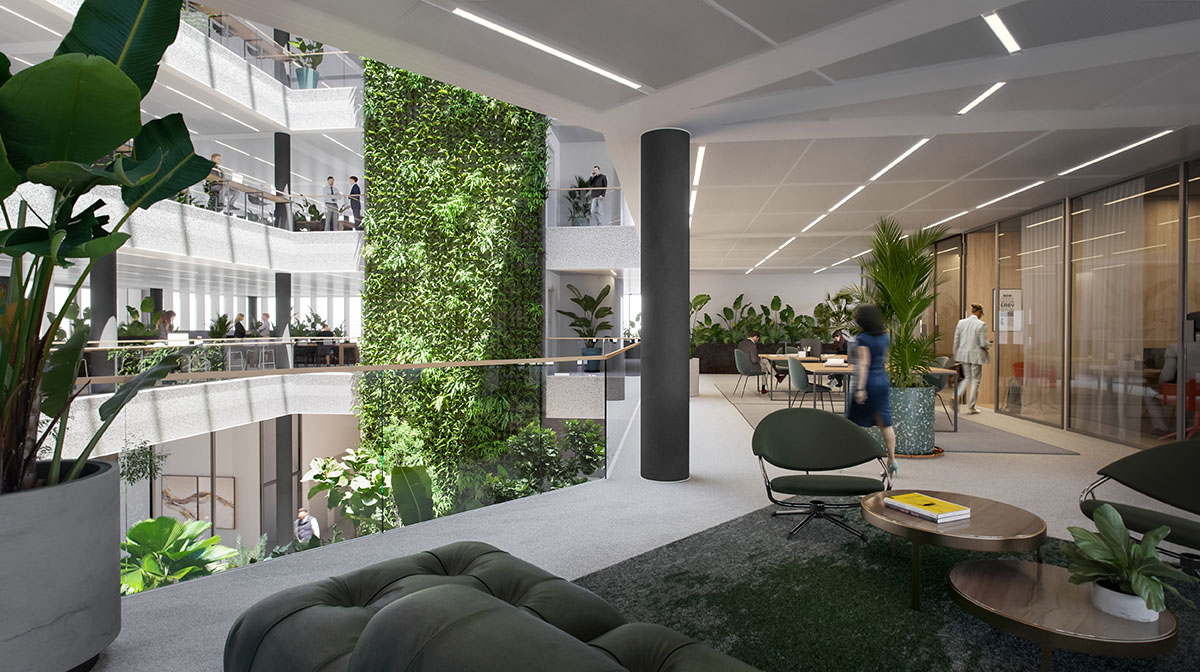
Image © Plomp
With the development of THIS., the studio created a lively new part of the Amsterdam-North District that is unique for its views, amenities, public spaces, and the Hidden Garden.
The increase in working from home due to Covid-19 led to growing needs for offices to stimulate interaction between people that sparks innovation.
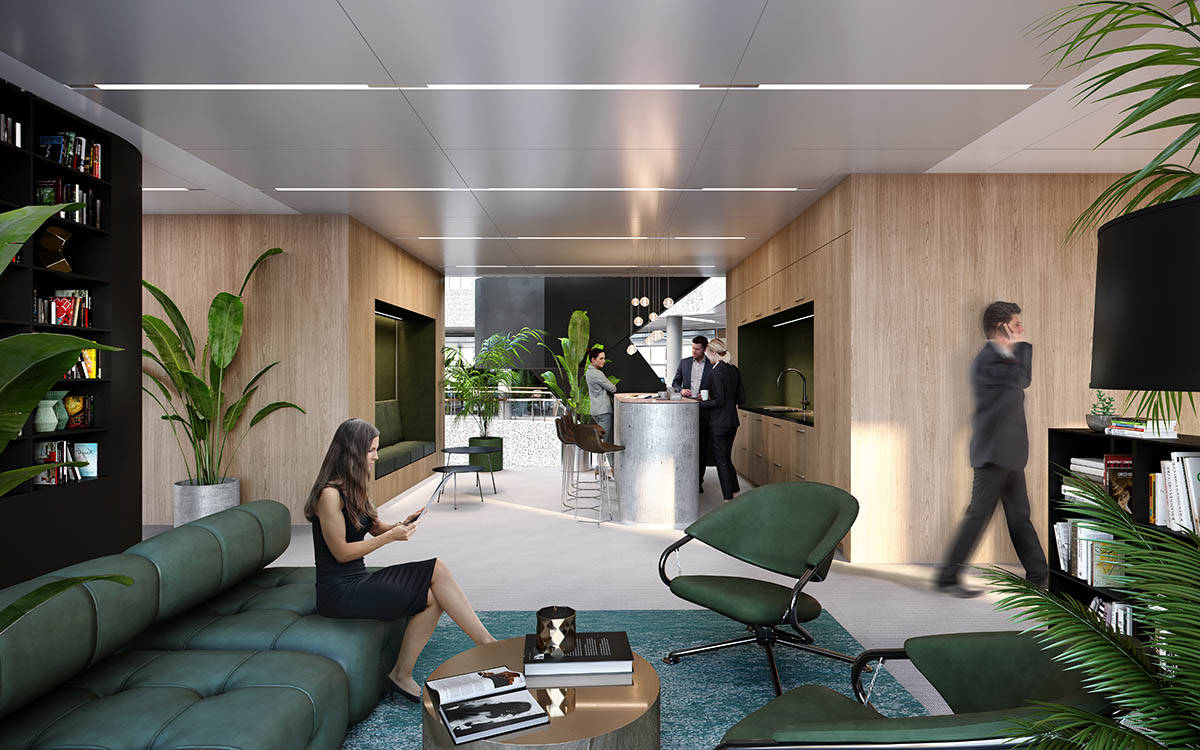
Image © Atchain
THIS. is a social hub, offering the perfect work-life balance while enjoying panoramic views of the water, sky, and the city. With this project, the architects aimed to create a place to call home while enhancing the social and architectural cohesion with the surrounding environment.
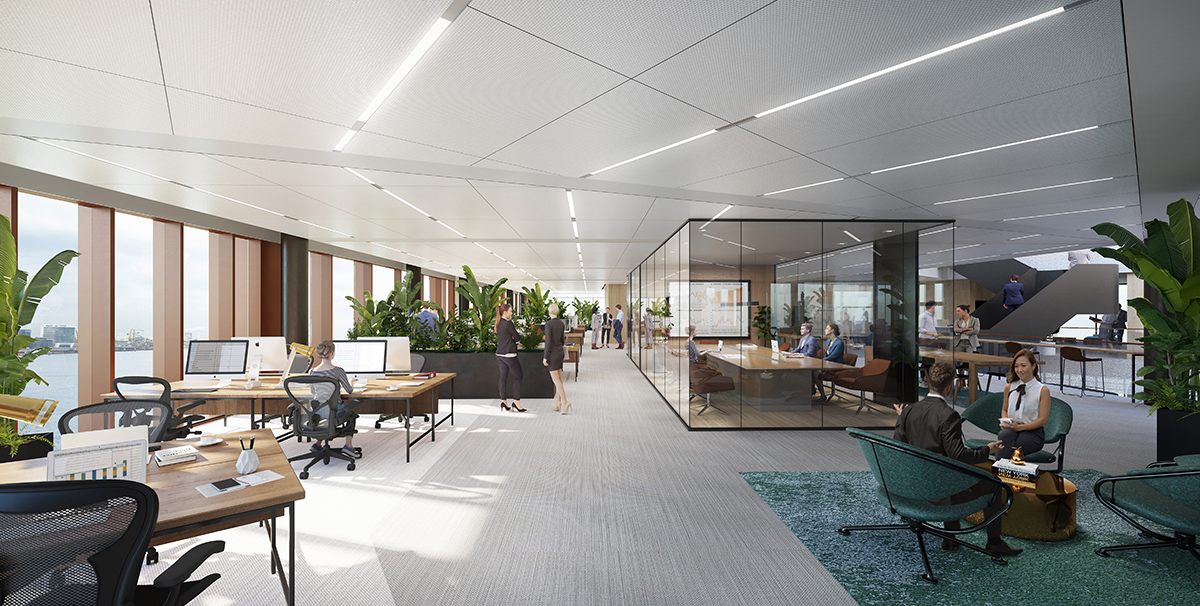
Image © Atchain
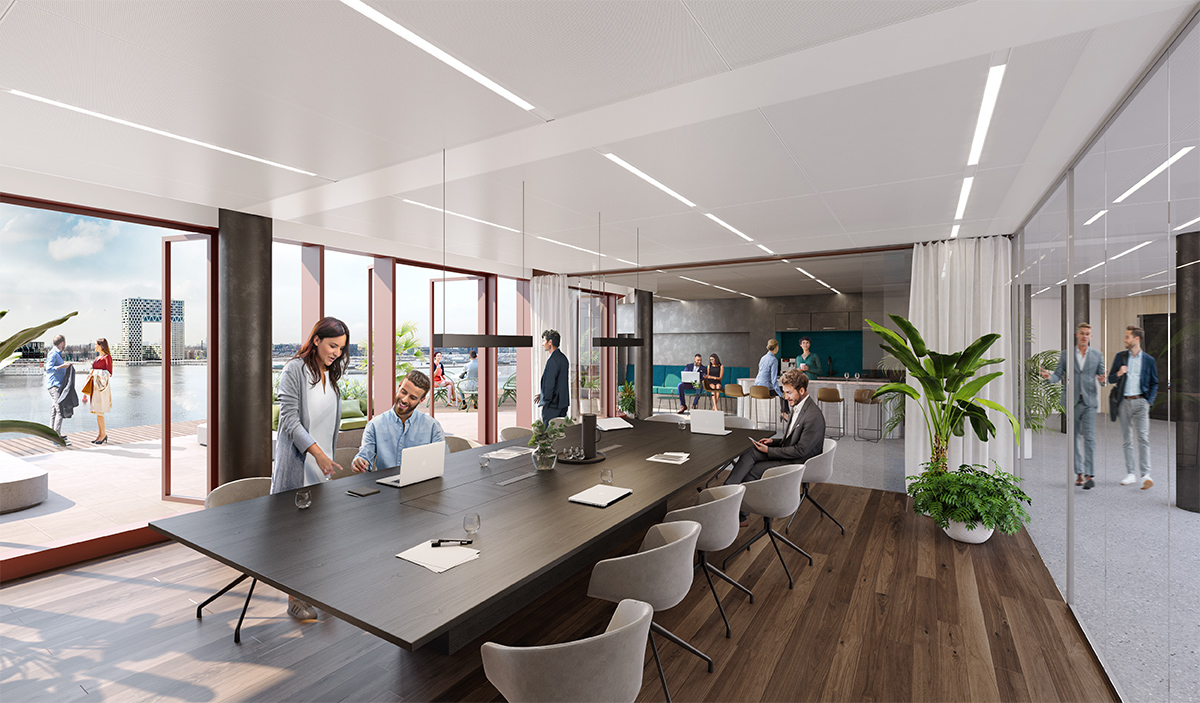
Image © Piktorial
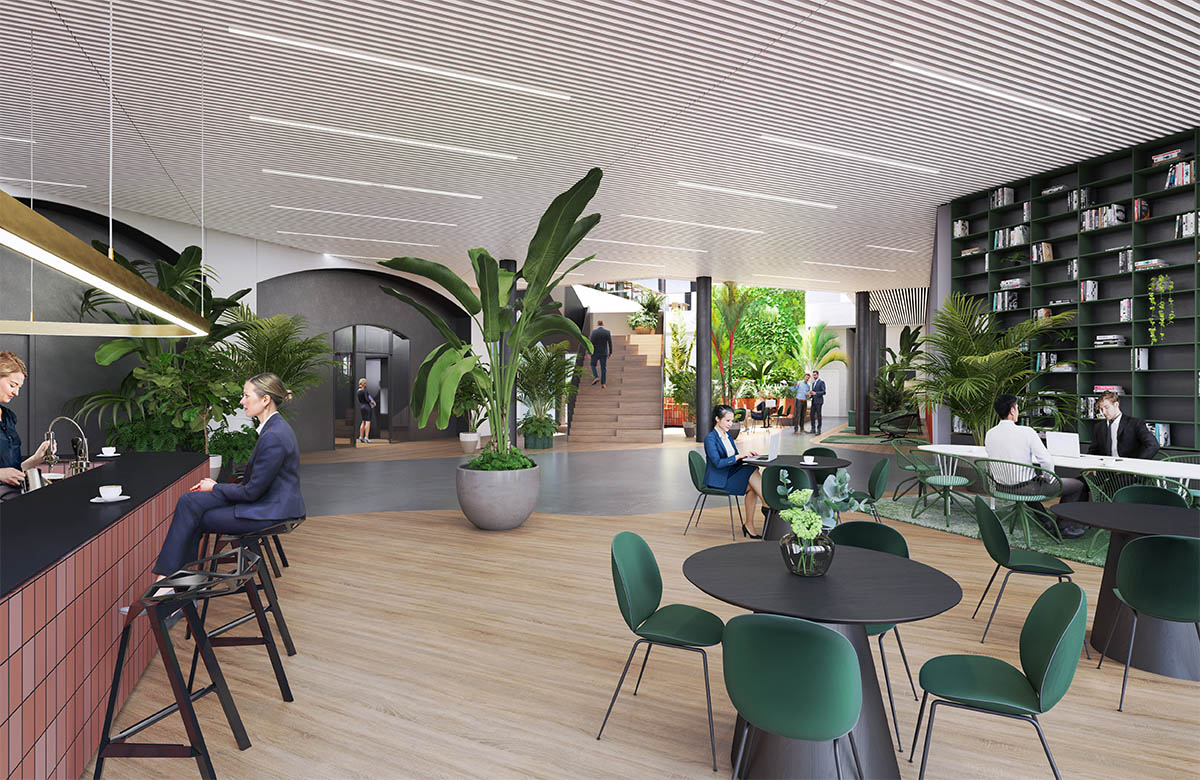
Image © Piktorial
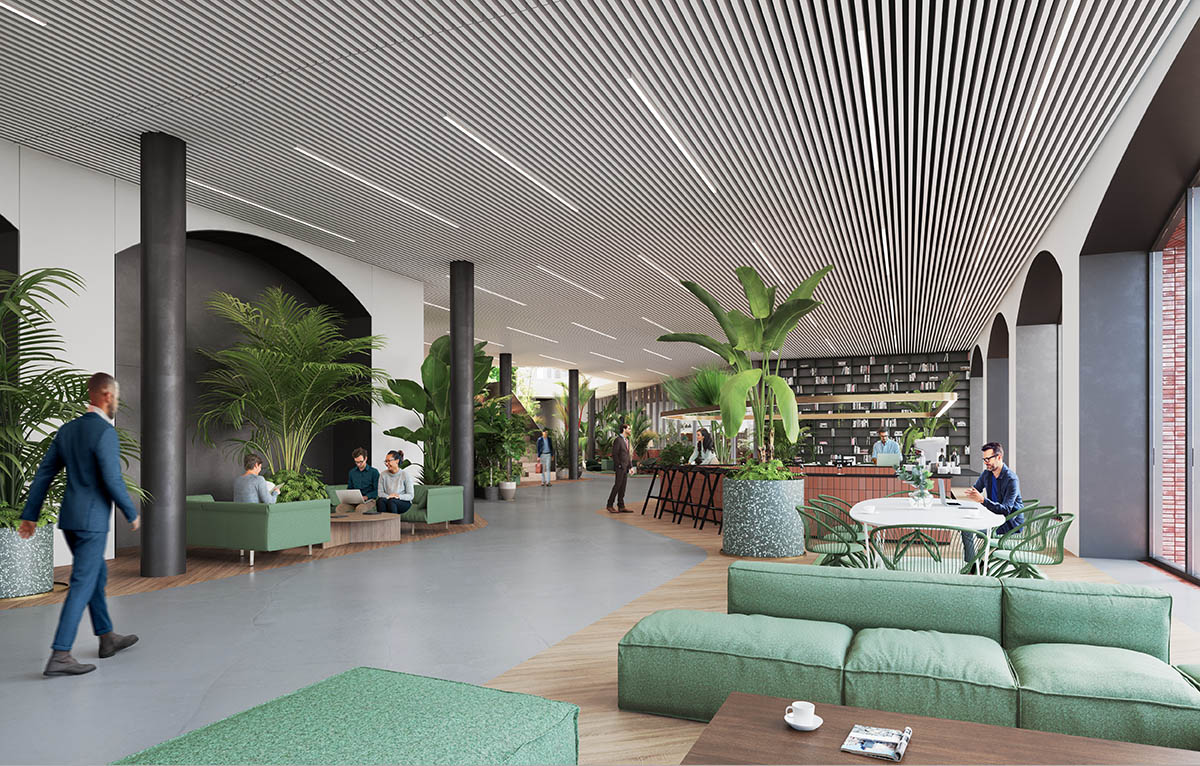
Image © Piktorial
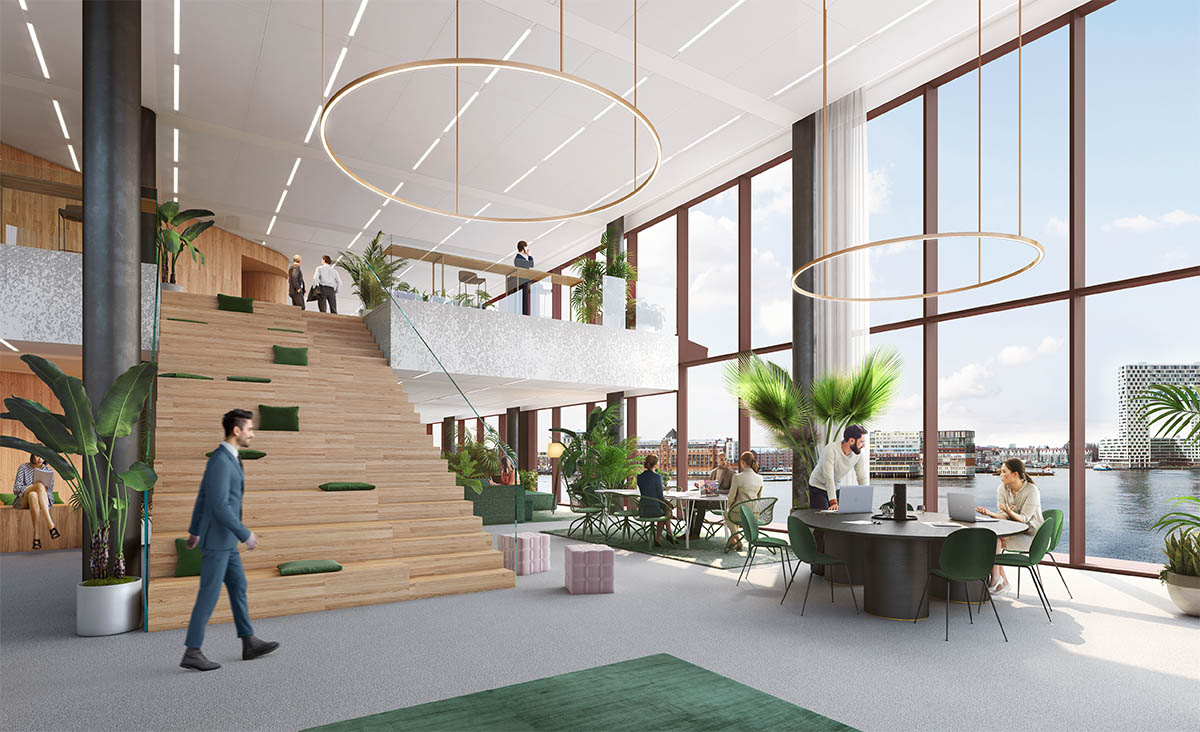
Image © Piktorial
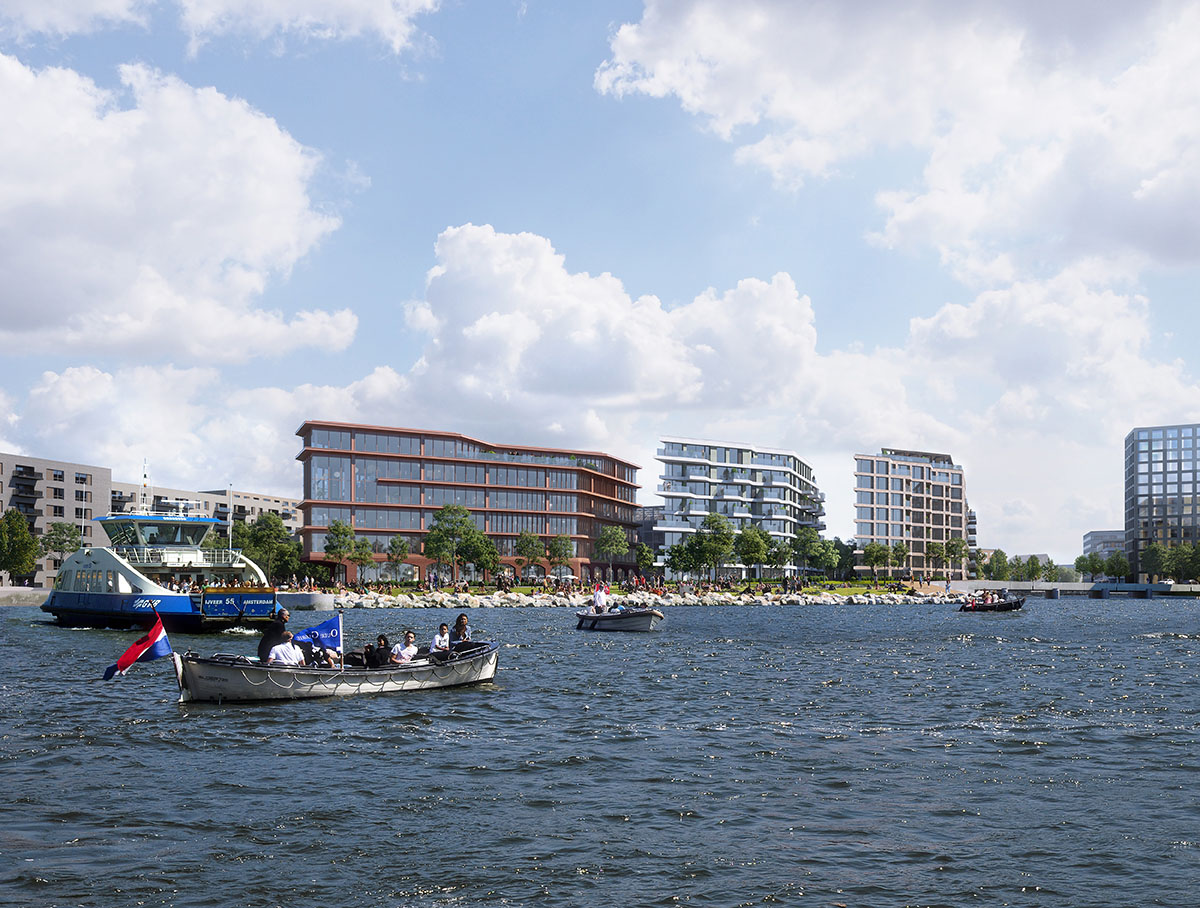
Image © Plomp
Powerhouse Company is currently working on the new IBM Headquarters in Amsterdam. The firm is also designing a university building for Tilburg University on the campus in the Netherlands.
Powerhouse Company is an award-winning architecture office based in Rotterdam, the Netherlands. The firm was founded by Nanne de Ru in 2005. The firm has offices in Rotterdam, Beijing, Oslo and Munich.
Project facts
Architect: Powerhouse Company
Team: Niek Koning, Paul Stavert, Koen van der Dungen, Romano van den Dool, Romke Lap
Developer: RED Company, DW Property
Landscape architect: Delva Landscape Architecture & Urbanism
Structural engineer: Van Rossum
Advisor installations: Van Losser
Advisor building physics: DGMR
Top image © Plomp
> via Powerhouse Company
