Submitted by WA Contents
Museum of Ethnography by NAPUR Architect features curving volumes and walkable roof in Budapest
Hungary Architecture News - Jun 13, 2022 - 14:36 7719 views
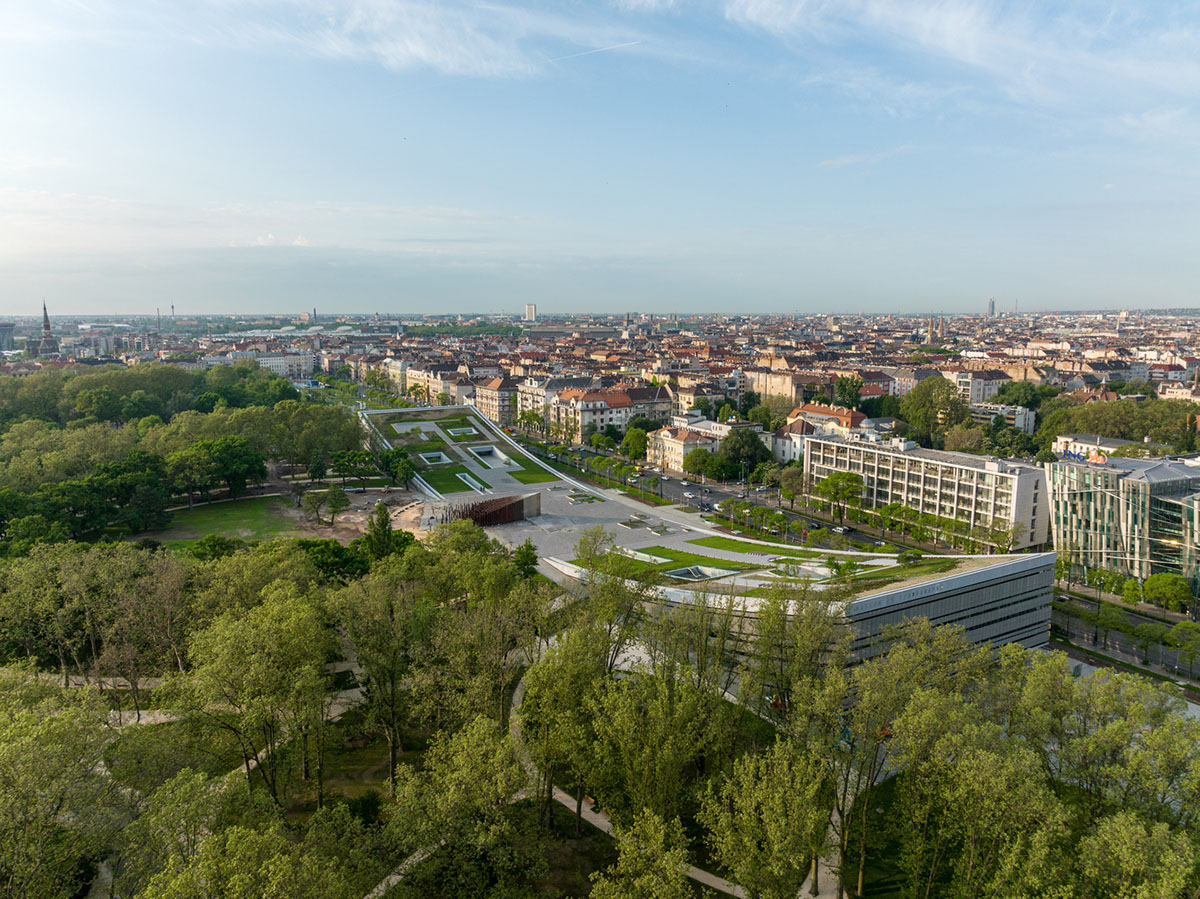
Hungarian architecture practice NAPUR Architect has completed the new Museum of Ethnography in Budapest City Park (Városliget), Hungary.
The 34,000-square-metre building was officially opened to the public on 23 May, 2022. The new home of the Museum of Ethnography, was realised as part of the Liget Budapest Project, Europe’s largest urban cultural development programme.
The largest urban cultural development includes House of Music by Sou Fujimoto, SANAA-designed Hungary's New National Gallery, which faced with a construction block by Budapest’s green mayor Gergely Karácsony in 2019.
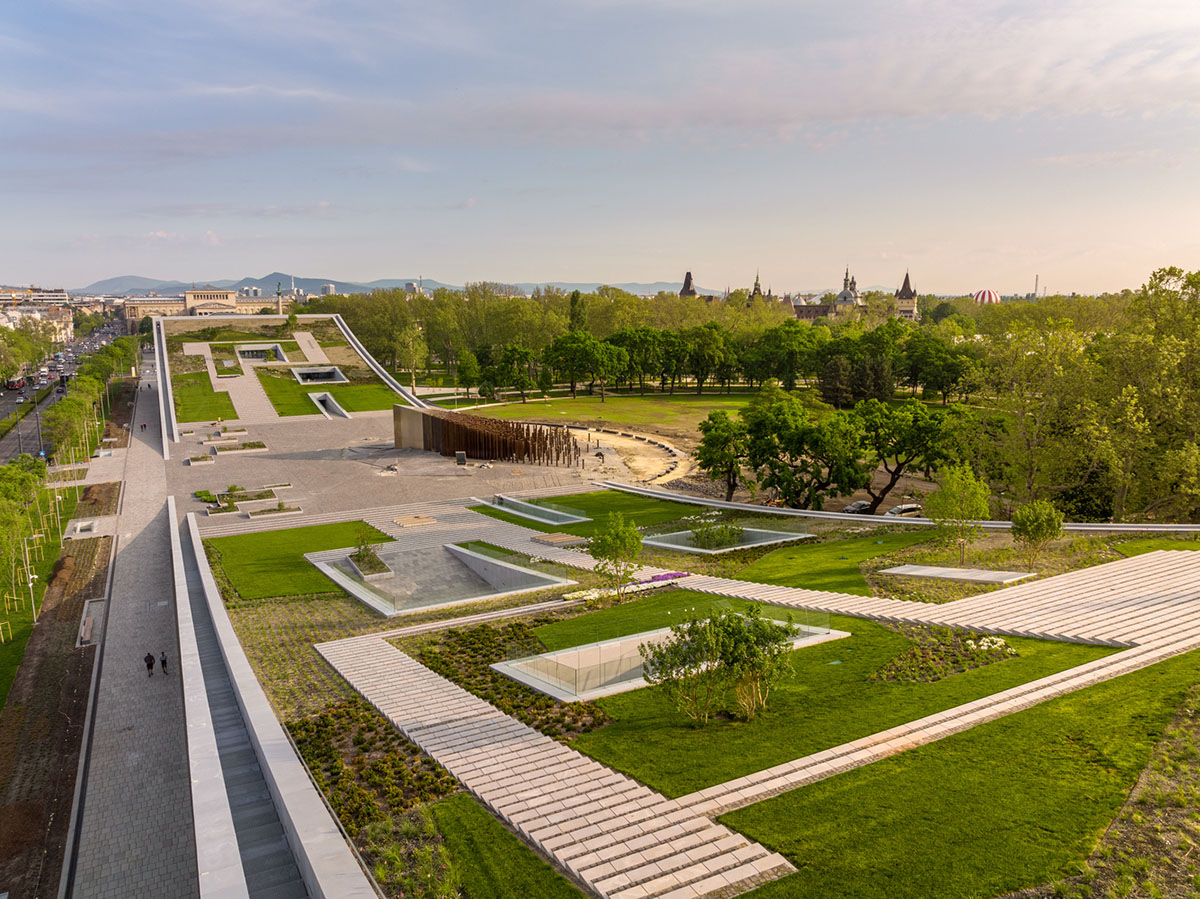
NAPUR Architect conceived a museum that comprises two angular volumes in the city park in which the Central Monument Of The 1956 Hungarian Revolution And War Of Independence by I-Ypszilon is located at the heart of the park. The monument won the WA Awards in the 5th Cycle.
The project features dynamic yet simple lines simultaneously harmonised with the park environment and communicating with the surrounding urban area.
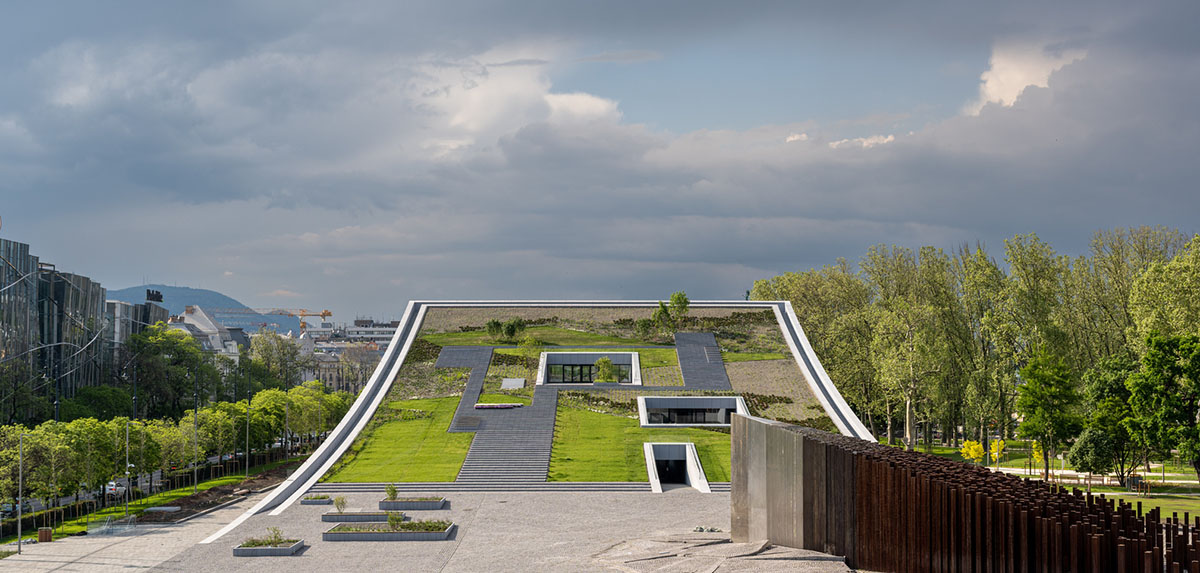
The City Park (Városliget) is a familiar venue for the Museum of Ethnography: its collection debuted here at the 1896 Millennium Exhibition. The City Park (Városliget) is not an entirely unknown venue for the Museum of Ethnography, since it was here in 1896, at the National Millennium Exhibition.
Designed by Marcel Ferencz of NAPUR Architect, the project is the first purpose-built museum with its concept tailored to the needs of an ethnographic museum.
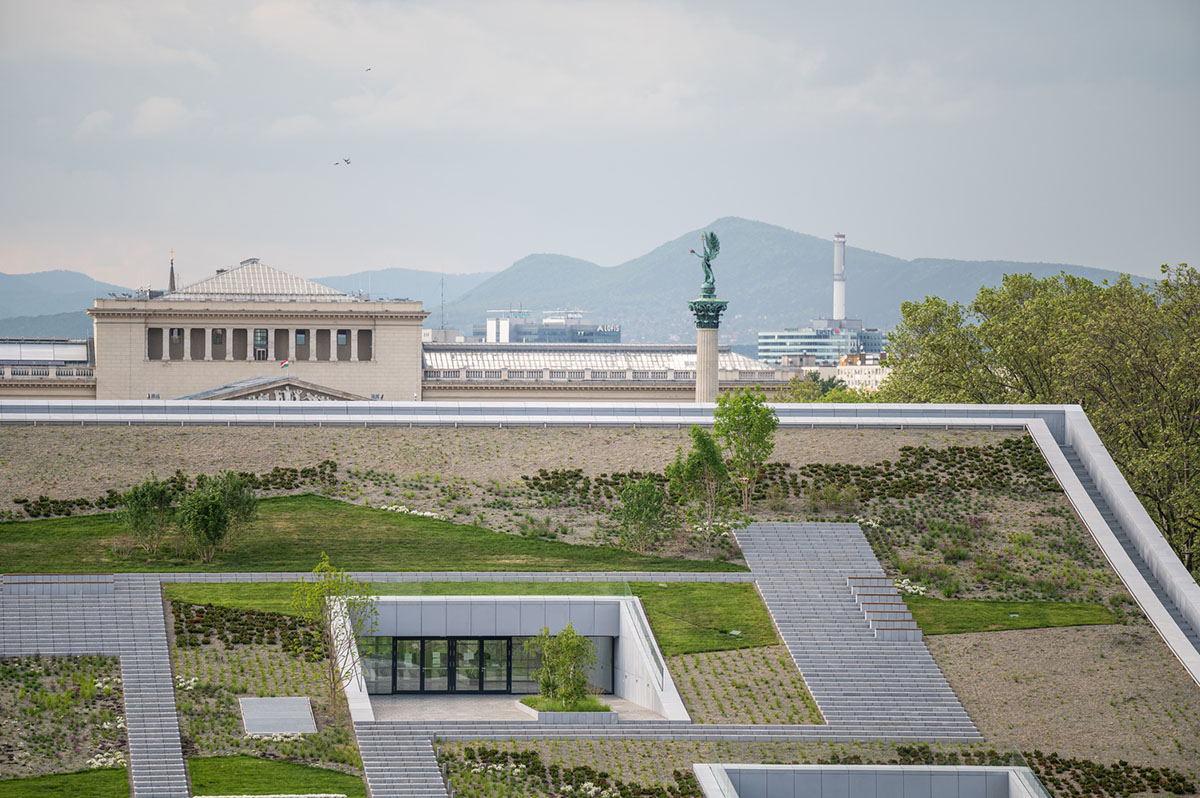
The building has a distinctive character that evokes a pair of nearly embracing hillsides and is distinguished by its unique facade decoration of almost half a million pixels presenting a contemporary adaptation of twenty Hungarian and 20 international ethnographic motifs.
The collection, which now comprises 250 thousand items from the Carpathian Basin and from every corner of the world, has been hosted by various facilities since its establishment in 1872, but never in its history did it operate in a building designed specifically to cater to its needs.
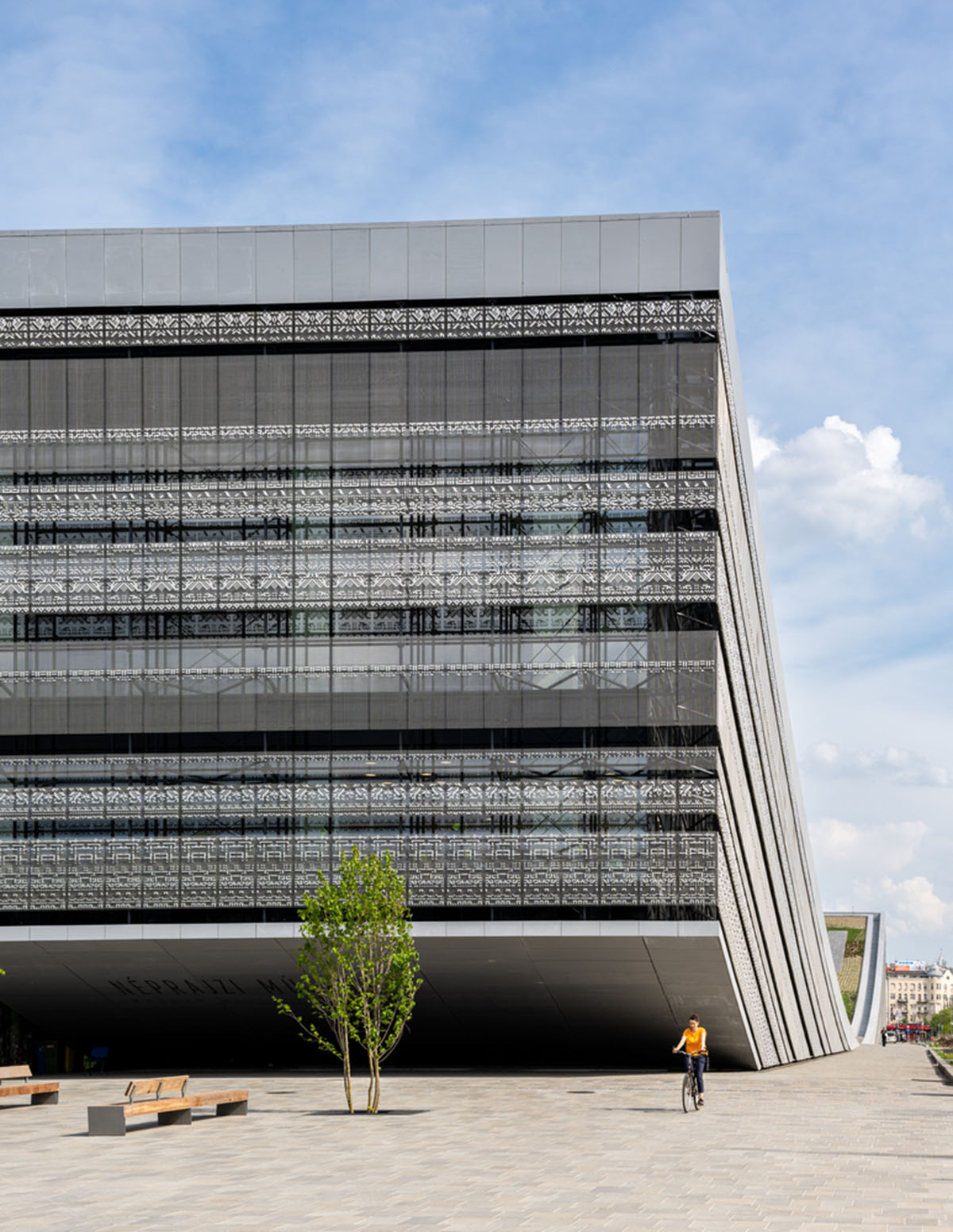
The current location, which once was home to the Hungarian Curia, is far from being suitable to meet the requirements of a museum and is severely limited in terms of space and opportunities.
As a result of the international design competition, successful construction, and completion in May 2022 the Museum of Ethnography was finally given a new home in a truly modern building of an all-around world-class standard that will satisfy professional requirements while catering to the needs of the collection and visitors alike.
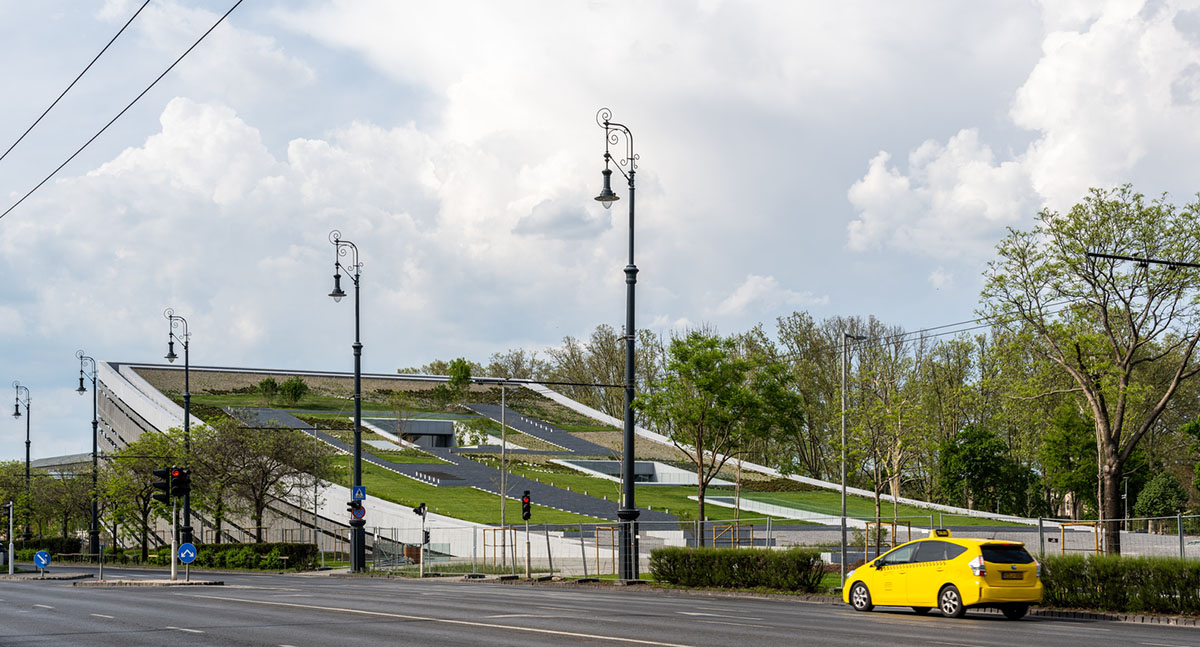
According to an international jury, the competition which was won by NAPUR Architect in 2016, the building is distinguished by a dynamic yet simple design harmonized with the natural environment of the park while communicating with the urban texture of its surroundings.
In the competition, NAPUR Architect beaten leading world-class architecture practices, such as Zaha Hadid Architects, BIG, OMA. The studio employs gently curving lines that give the building its function as a gateway and a passage linking the city and the park.
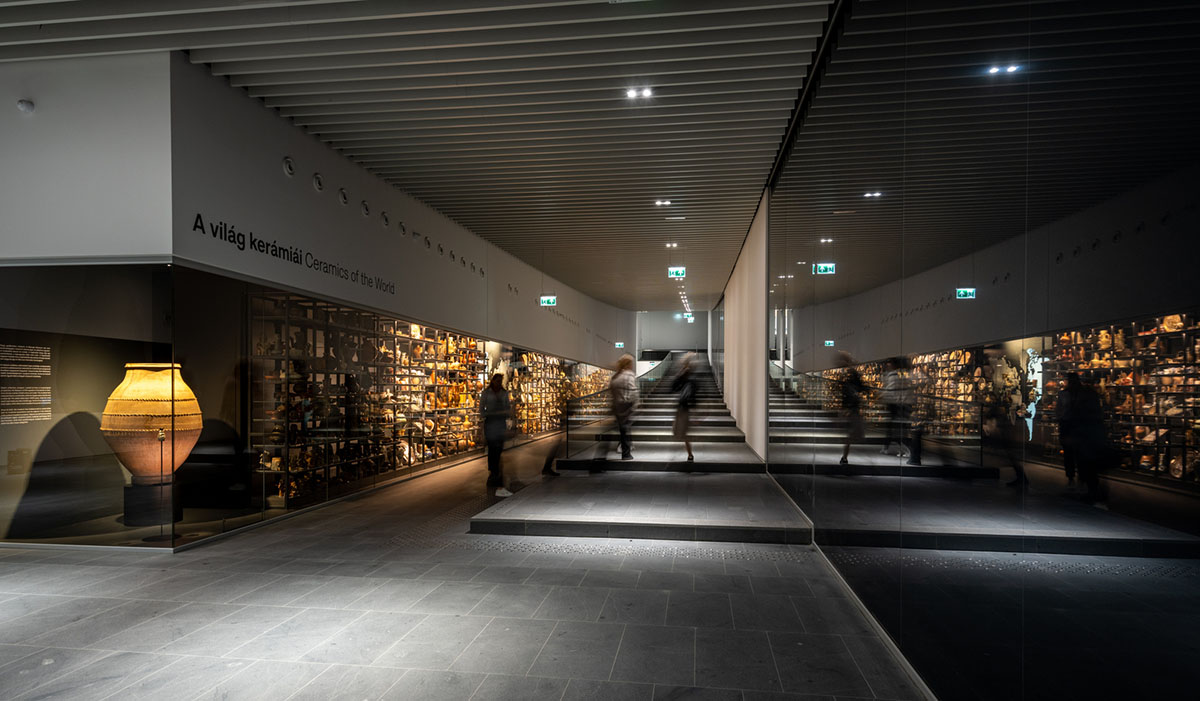
As the studio explained, 60 percent of the structure is designed under ground level, where, in accordance with modern museum science recommendations, the world-class exhibition spaces are protected from natural light.
Thanks to the landscaped roof and the transparency of the sections over the ground, the scale of new museum is gently adapted to its surrounding environment.
The grass-covered roof area is another important design element that provides a pleasant community space awaiting visitors to Városliget.
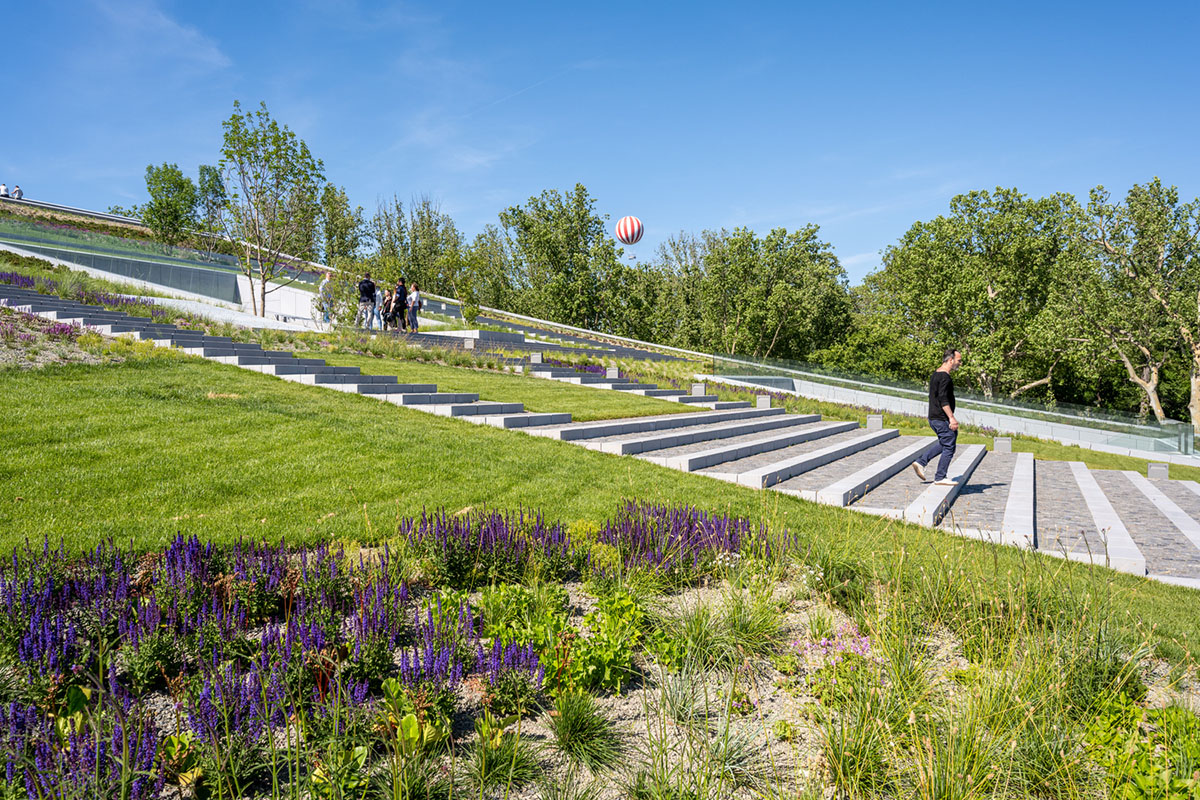
"The spectacular trademark of the building is the glass curtain wall surrounding the landscaped roof garden, reminiscent of two intertwined hillsides, with a unique characteristic, consisting of nearly half a million pixels, a raster made by metal grid based on ethnographic motifs selected from the museum's Hungarian and international collections," said NAPUR Architect.
"The pixels were inserted into a laser-cut aluminum grid by a special robot, more than 2,000 of which are attached to the building."
"The small cubes were made up of 20 Hungarian and 20 international contemporary reinterpretations of ethnographic motifs," the office added.
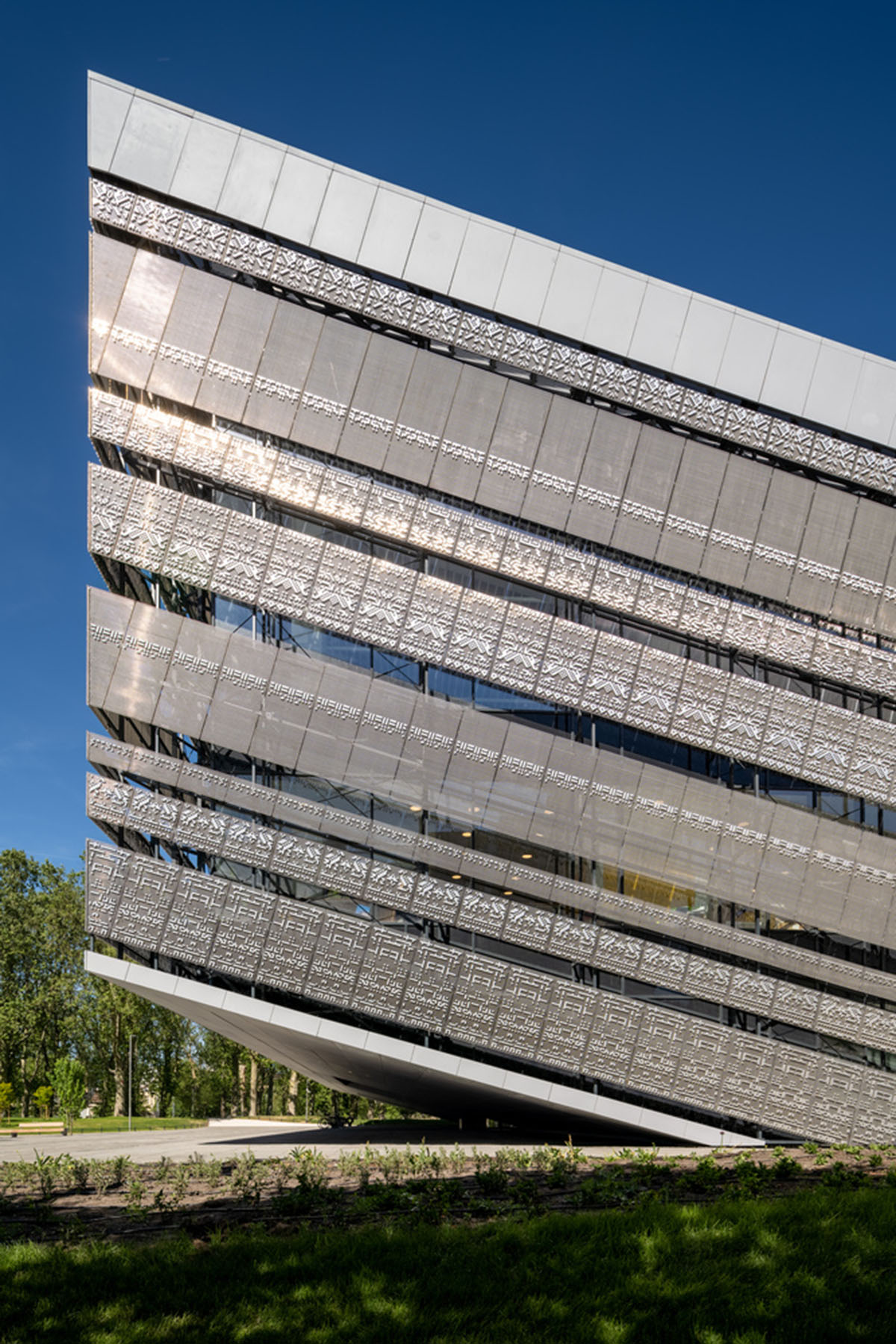
The Museum of Ethnography is already recognized as one of the most exciting contemporary buildings in the continent. The project was voted for the Best Mega Futura Project of Europe (as part of the Liget Project) at the MIPIM Awards 2017 and has won the fiercely contested title of World’s Best Architecture at the 2018 International Property Awards.
The other striking feature of the building is its large, walkable roof garden, which functions as an extension of the City Park’s green space.
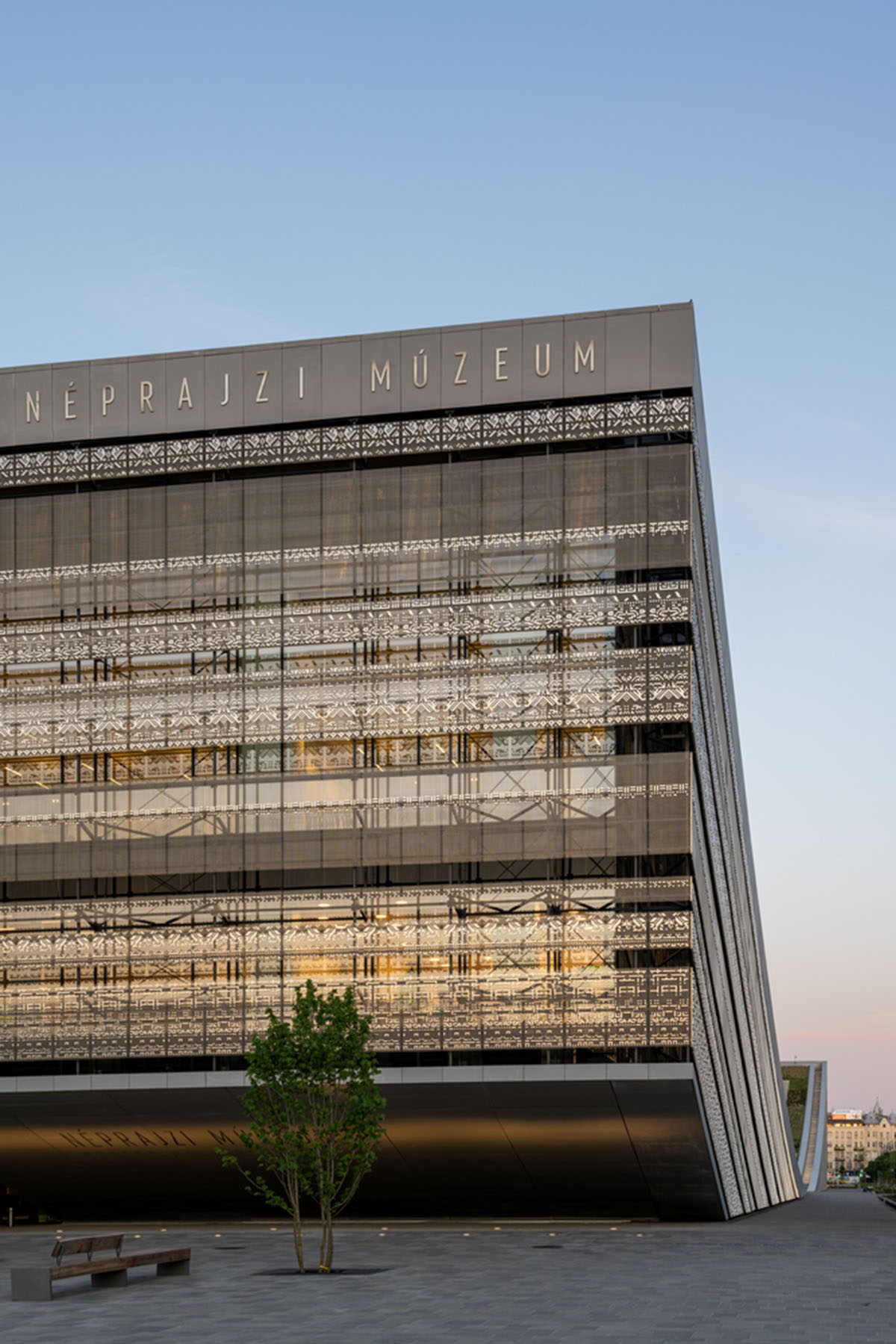
The roof was built by spreading over 3 thousand cubic metres of topsoil enriched with special nutrients on the ‘hillsides’ of the building, accommodating plants and trees.
Some 1,500 flowering and bulbous perennials have been planted here, seven deciduous shrubs, almost 100 evergreens and about 700 specimens of ornamental grasses.
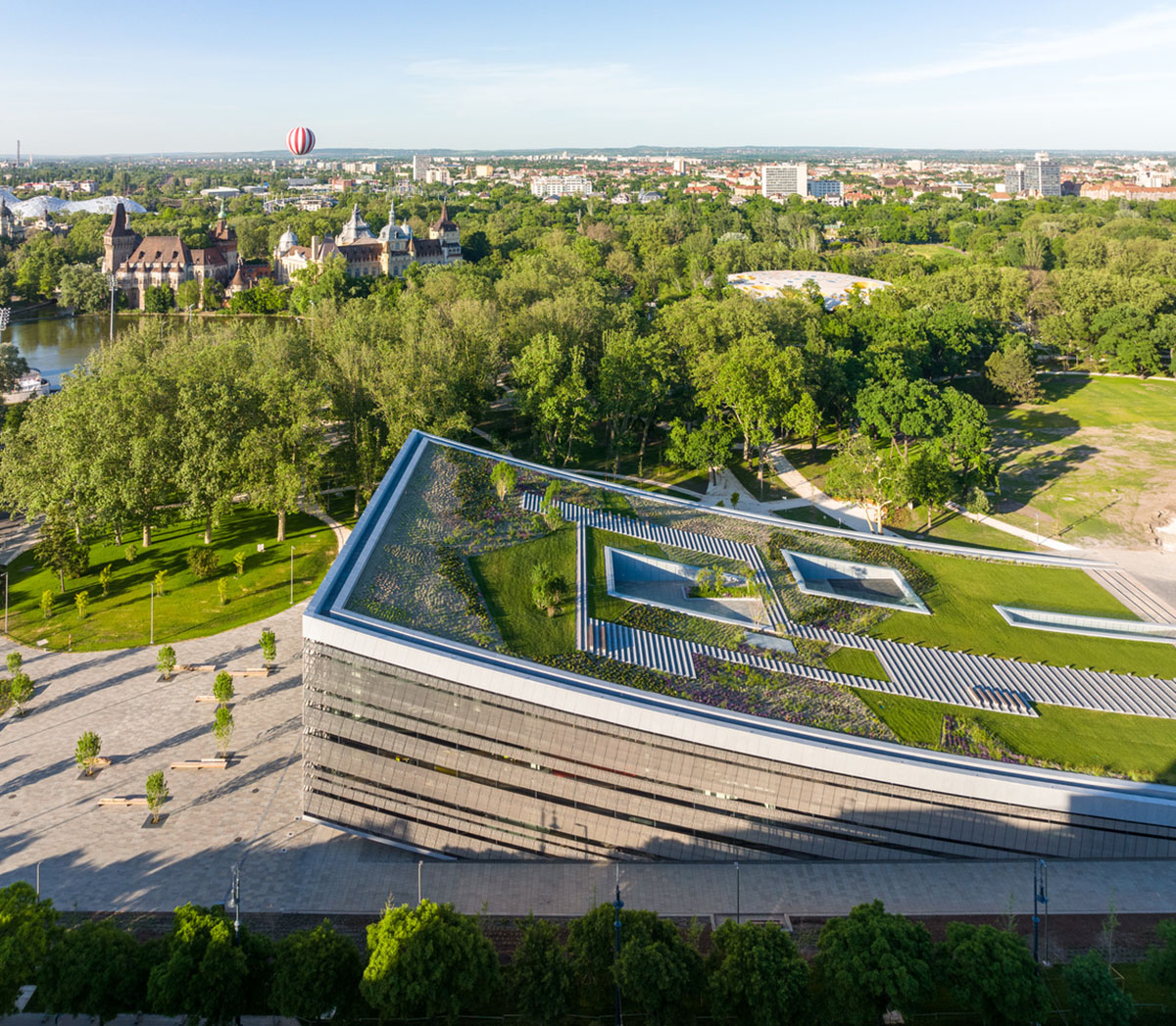
The building makes up a total of 7,300-square-metre of park space on the arched roof, which awaits visitors as a cosy communal space with a sweeping panorama of the City Park and the capital opening up from its highest point.
"It is an epoch-making change that now totalling almost 7 thousand square metres available to museum professionals, the new building has a floor space that is over three times larger in comparison to its previous exhibition venue on Kossuth Square," said Liget Budapest Project.
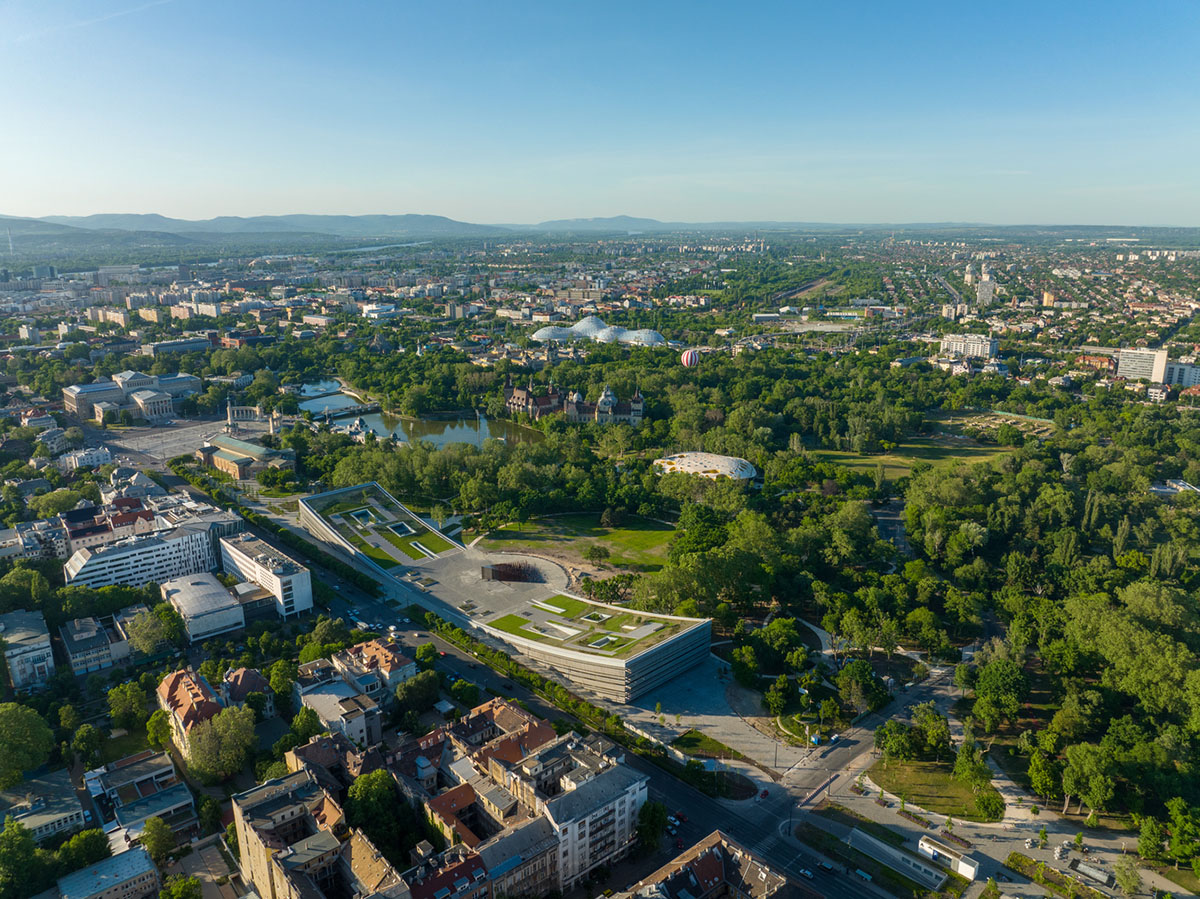
"The new functions and flexible spaces of the modern and state-of-the-art museum building will facilitate the understanding of the historical heritage embodied by the collection as well as the various aspects of contemporary society," NAPUR Architect added.
"Besides passing down this historical heritage, the realization of more recent professional and research themes and perspectives continues to be among the priority objectives of the museum, as confirmed by its mission," the office added.
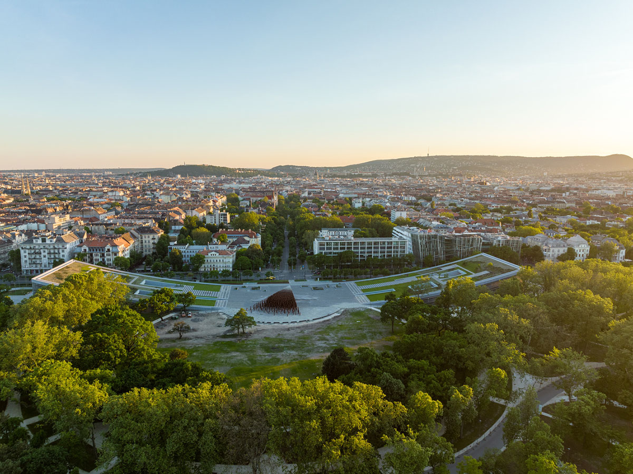
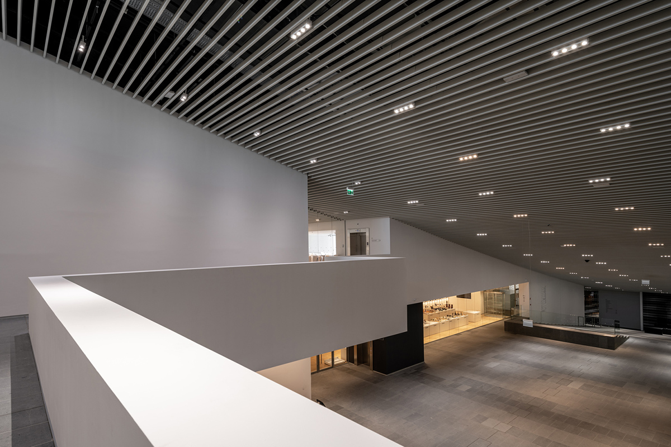
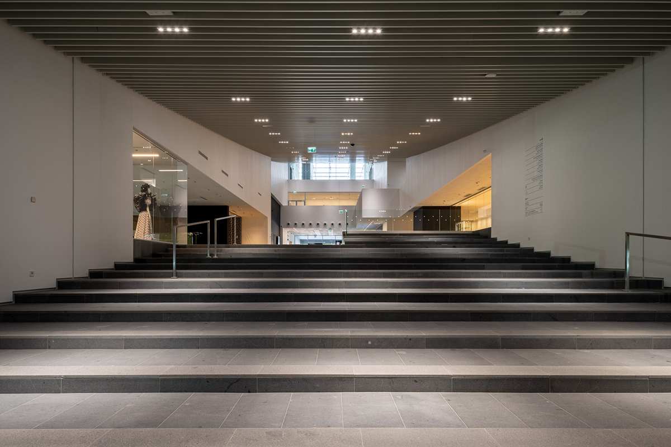
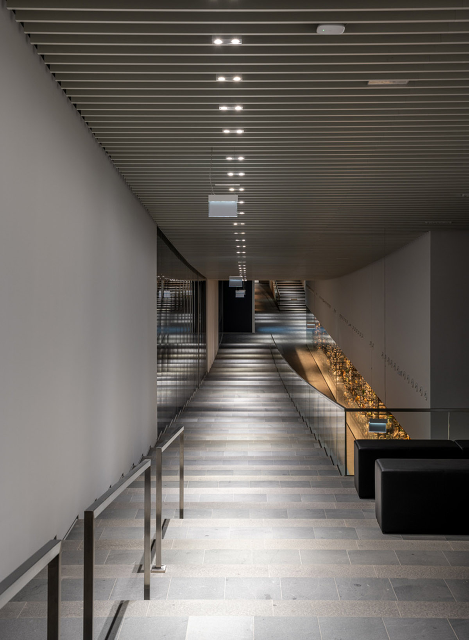
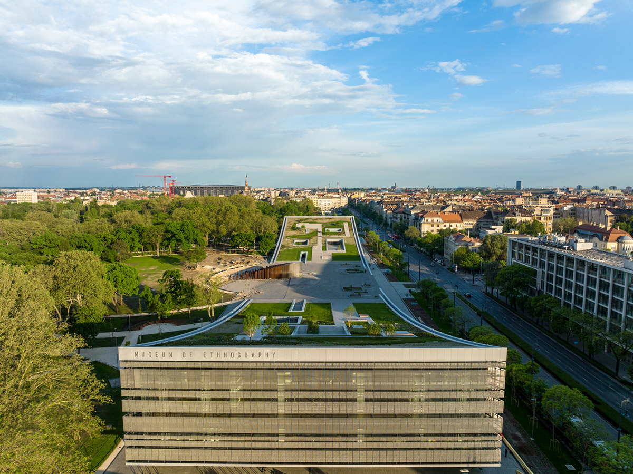
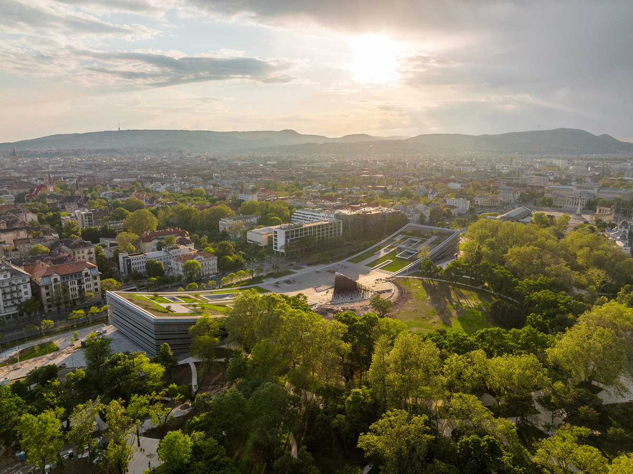

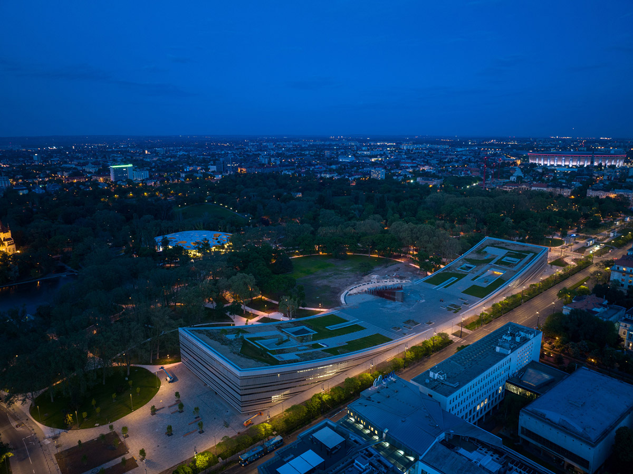
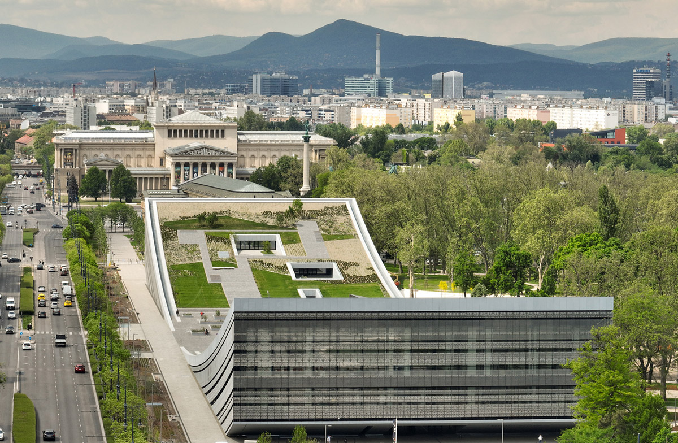
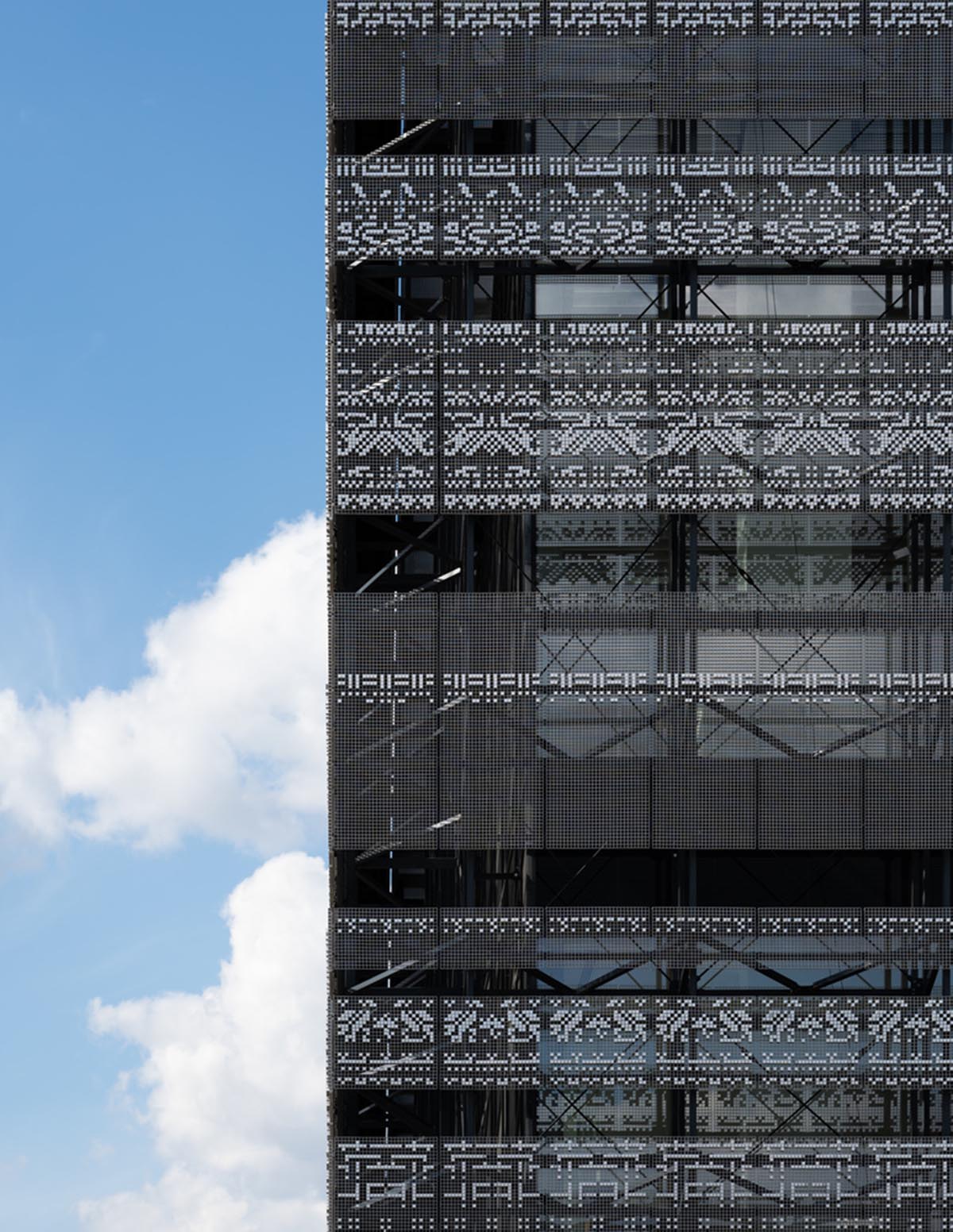
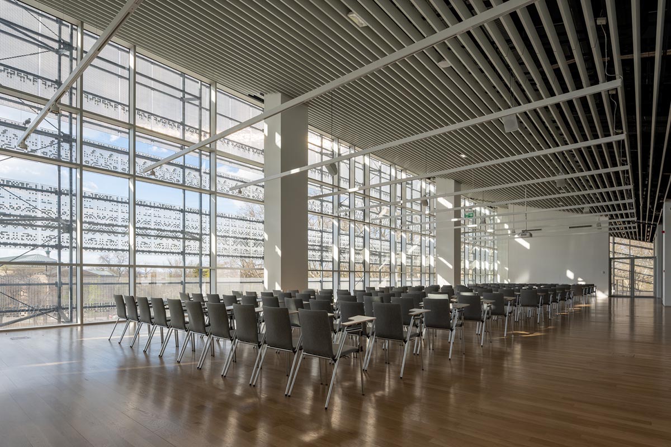
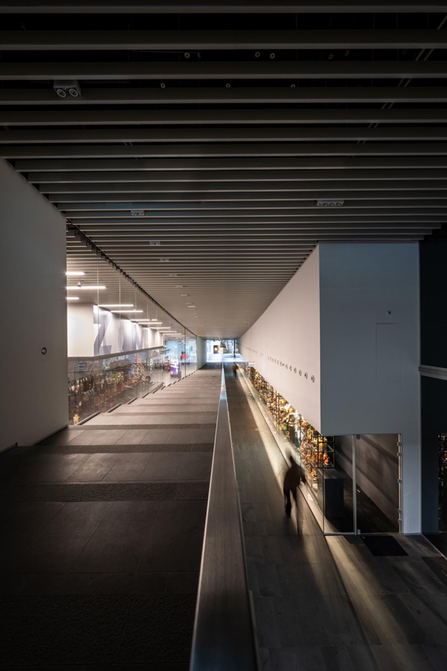
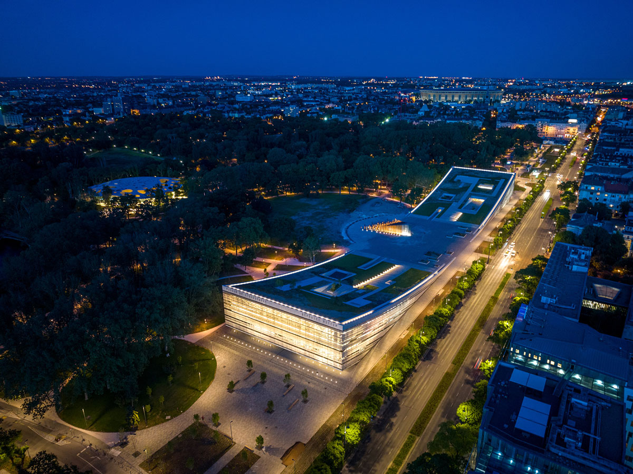
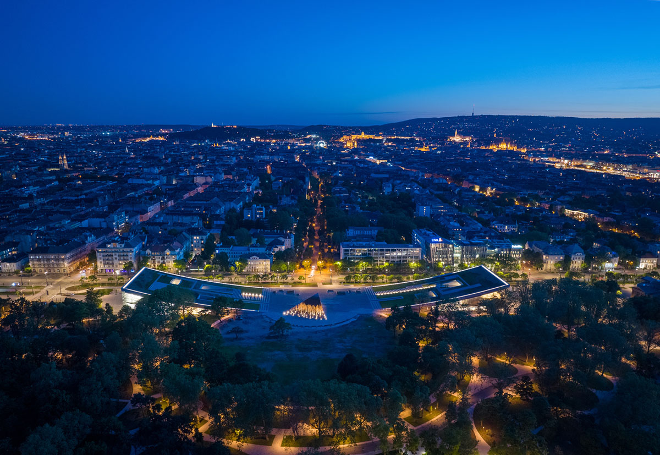
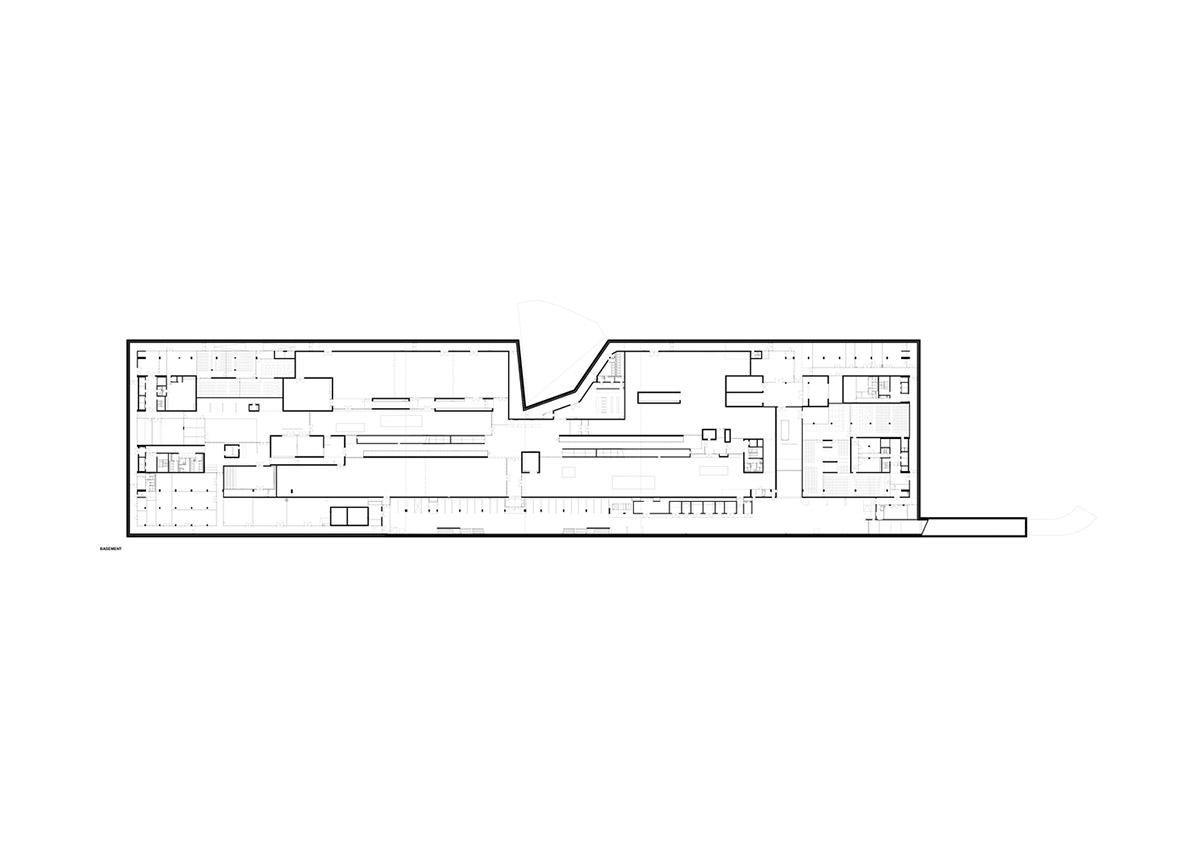
Basement floor plan
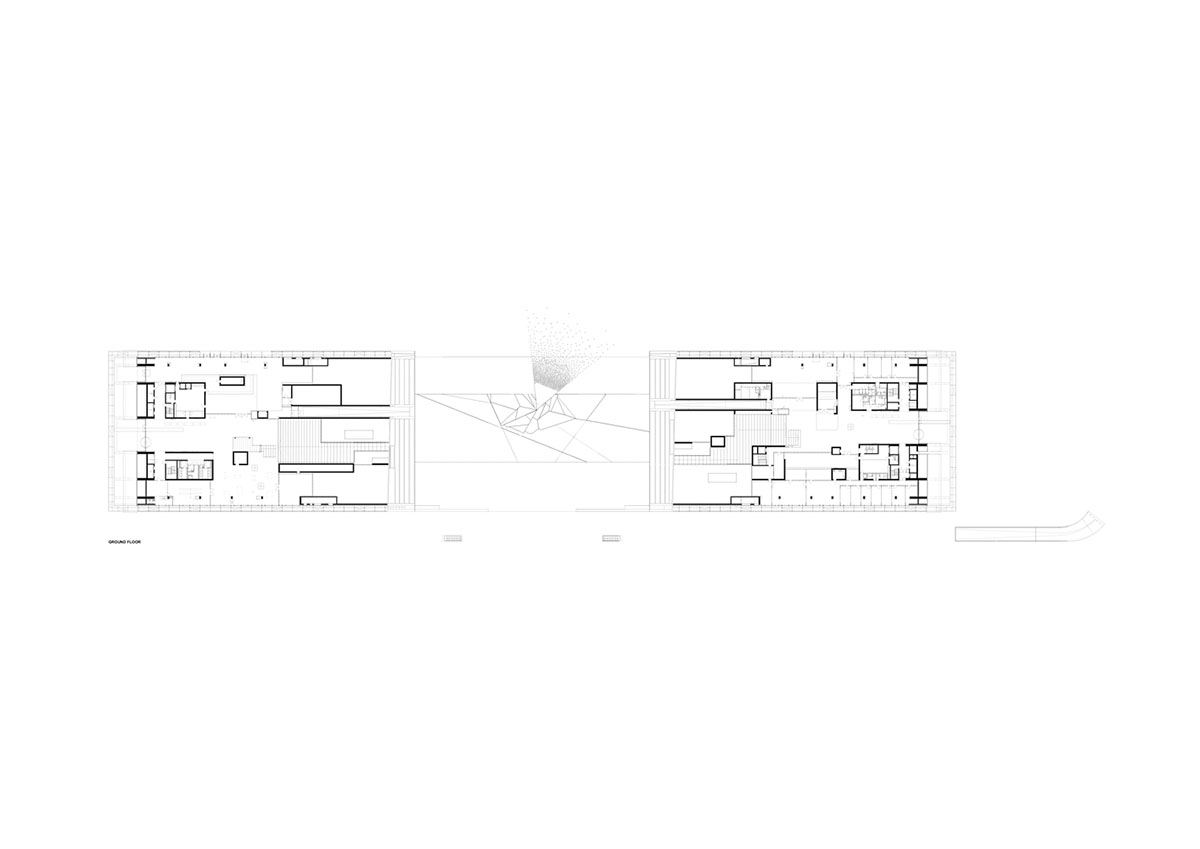
Ground floor plan
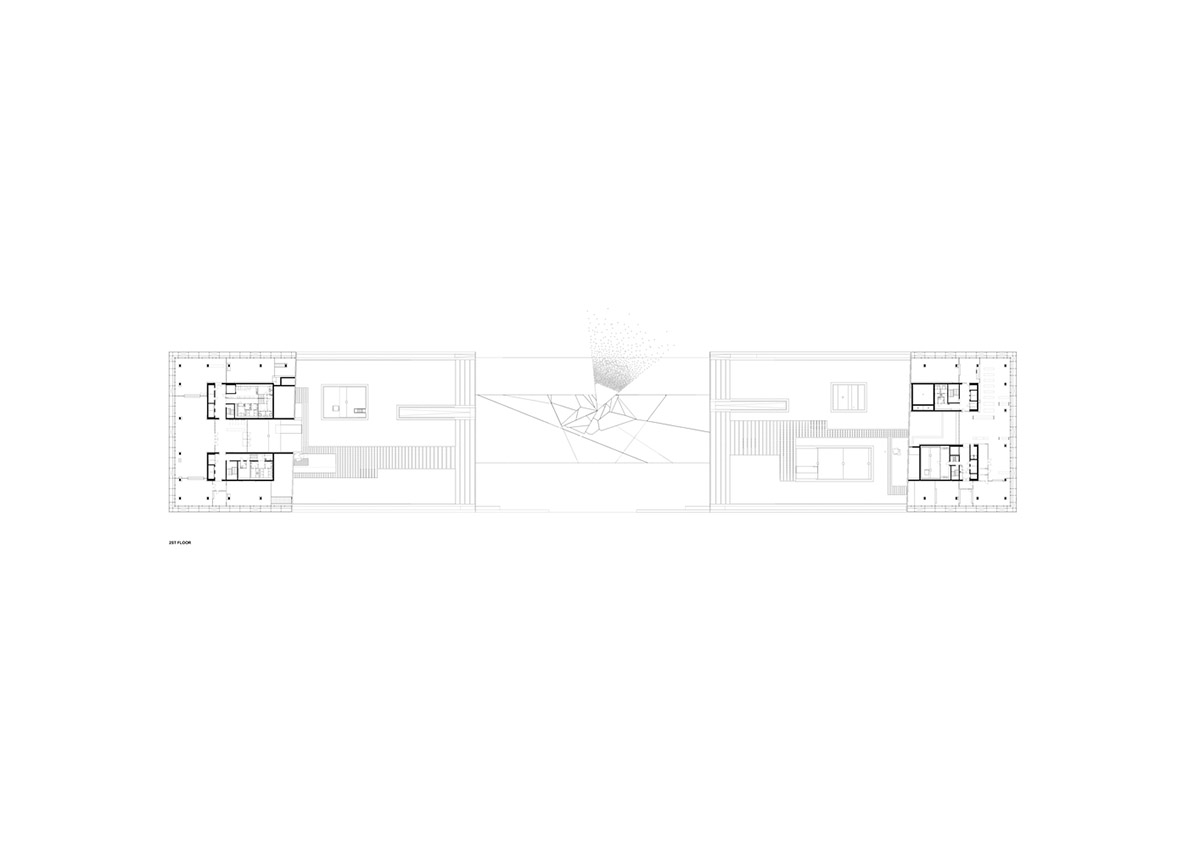
Second floor plan

Public roof plan
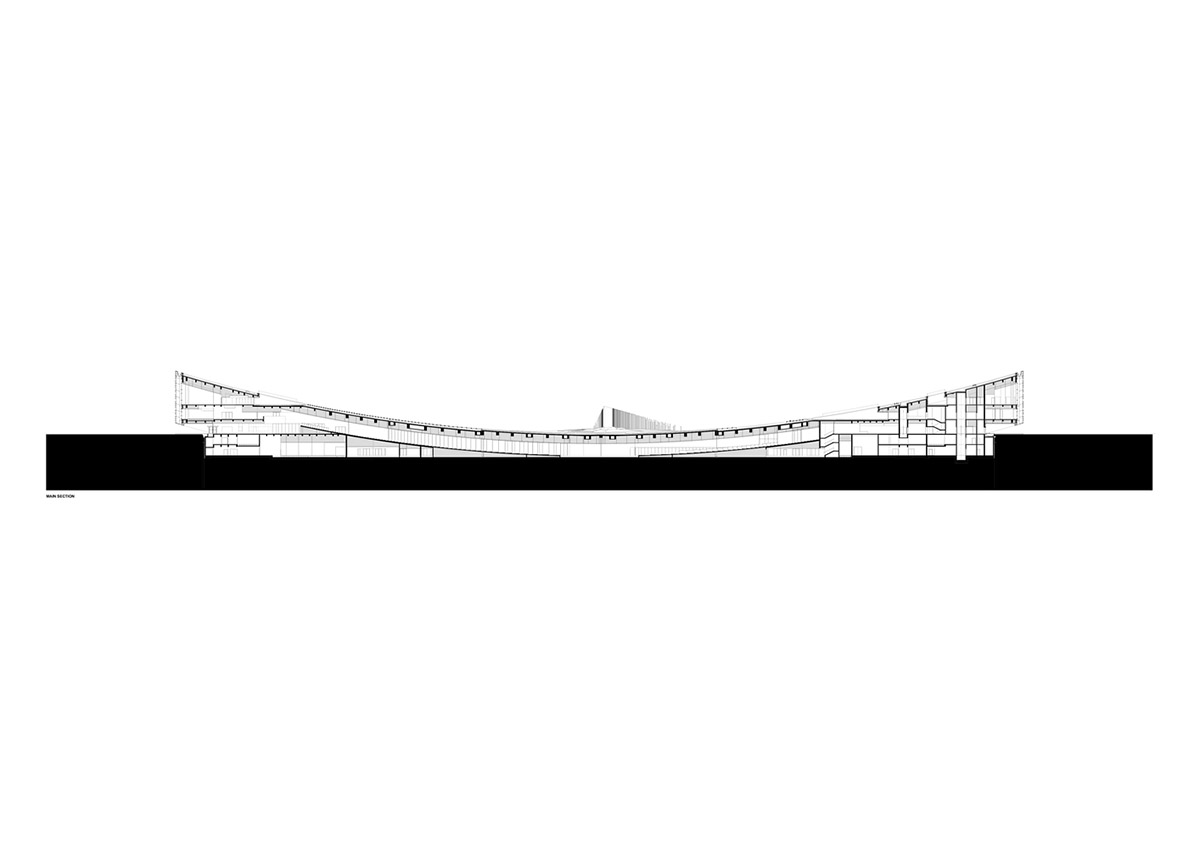
Section
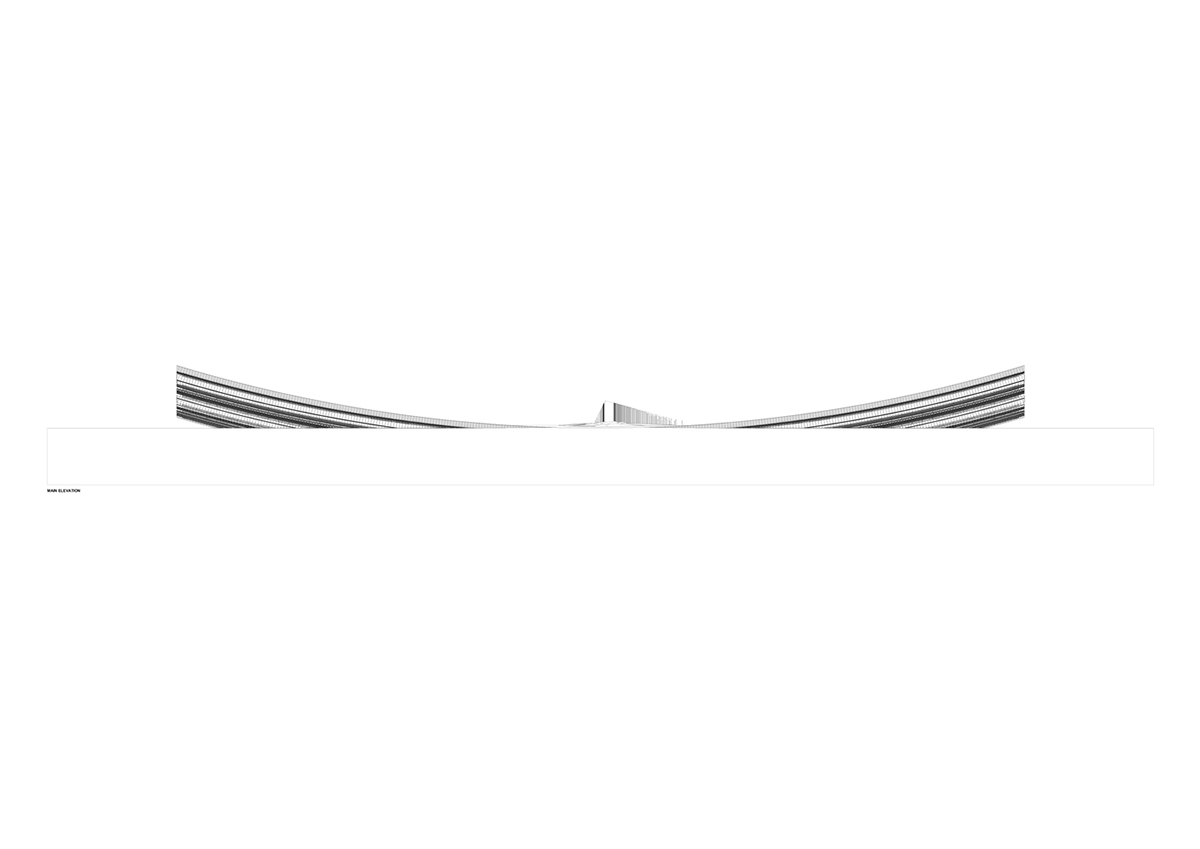
Elevation
At Liget Budapest Project, completed projects include the Museum of Fine Arts completed in 2018, the National Conservation, Storage Centre designed by Narmer Építészeti Stúdió in 2019 and the Olof Palme House designed by Archikon Kft. in 2019.
Project facts
Project name: Museum of Ethnography
Architects: NAPUR Architect
Location: Budapest, Hungary
Size: 34,000m2
Date: 2022
Client: Városliget Zrt.
Lead architect: Marcel FERENCZ DLA
Architect team: Détári György, Filó Gergely, Holyba Pál, Nyul Dávid, Grócz Csaba, Koralevicz Kinga, Mészáros Mónika
Interior design: Czakó Építész Kft. Czakó Kálmán
Structural Designers: EXON 2000 Ltd.
General Contractors: ZÁÉV Építőipari Zrt., Magyar Építő Zrt.
Acoustics: Animative Kft.
Building Structures: FRT Raszter Kft.
Geotechnics: Geoplan Kft.
Landscape: Garten Studio Kft.
BREEAM: Denkstatt Hungary Kft.
All images © Gyorgy Palko
All drawings © NAPUR Architect
> via NAPUR Architect
