Submitted by WA Contents
Zaha Hadid Architects unveils vision for ODESA EXPO 2030 masterplan made of "redeployable" pavilions
Ukraine Architecture News - Dec 01, 2022 - 16:09 6272 views
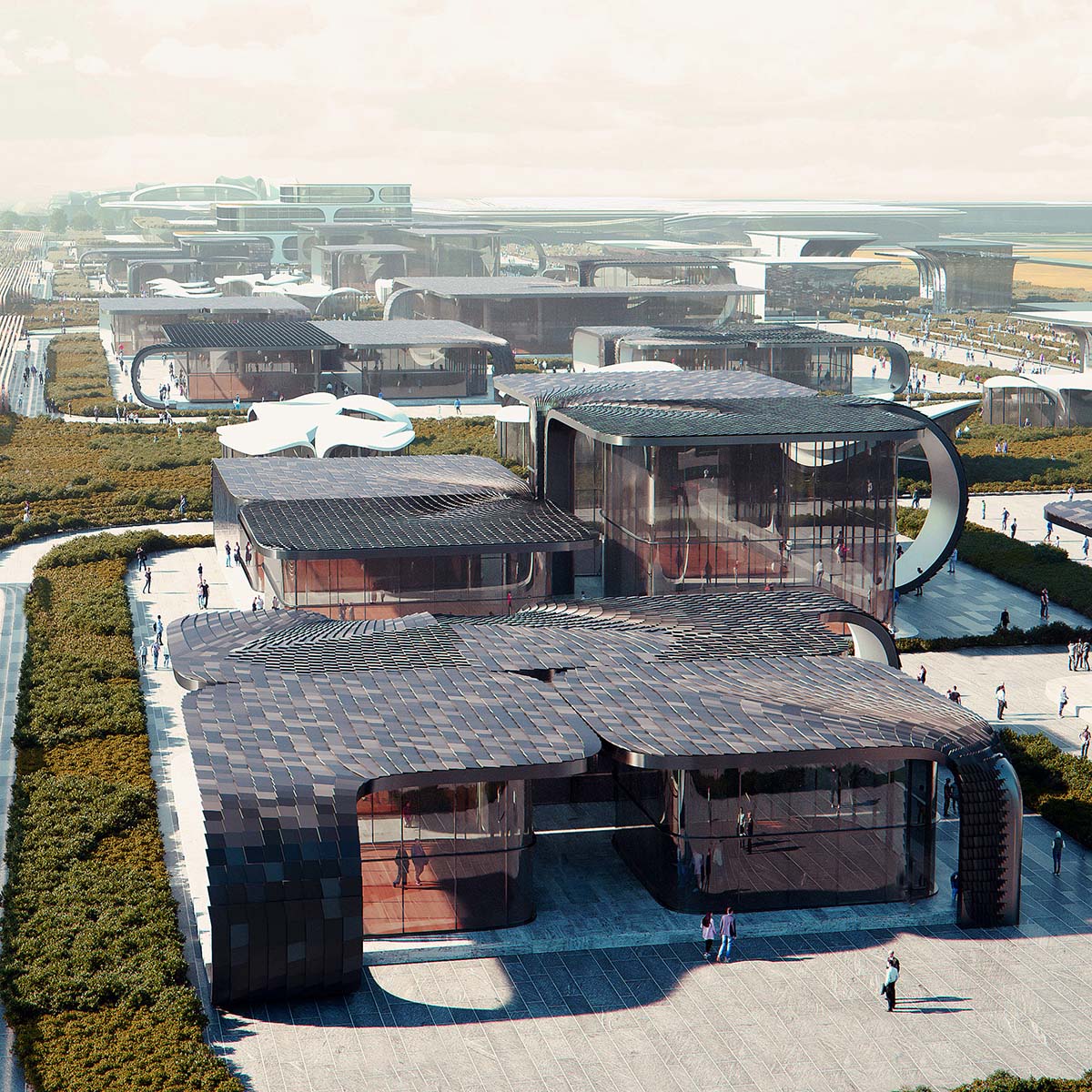
Zaha Hadid Architects has unveiled its vision for ODESA EXPO 2030 masterplan made of as series of "demountable" and "redeployable" pavilions in Odesa, Ukraine.
Zaha Hadid Architects has joined the delegation representing Odesa, Ukraine at the 171st General Assembly of the Bureau International des Expositions (BIE) in Paris to present the ODESA EXPO 2030 bid proposal.
ZHA's design focuses on an adaptable, flexible and circular design that could contribute to the country’s economy in terms of energy efficiency and low-carbon technologies.
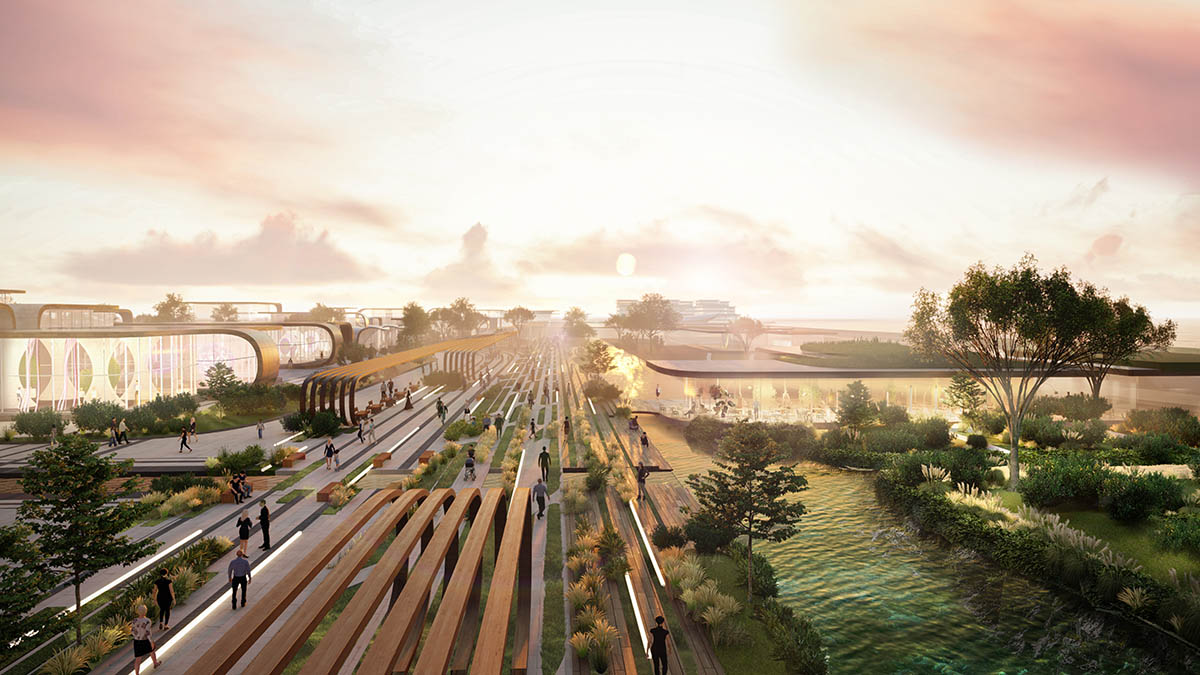
Image © JK Lab
"In a city that has always been multinational and multicultural, a city of diversity with ancient connections throughout the world, when you visit Ukraine and our Odesa in 2030, you will feel the power and culture of not just one country and one city… you will feel the potential of all humanity," said Volodymyr Zelenskyy, President of Ukraine.
The project, called ODESA EXPO 2030, aims to bring an effective solution to re-purpose all facilities after the exhibition has closed. For this reason, this is seen as a challenge for all expos sharing the common principles all over the world: "creating an Expo of the future where nothing is wasted."
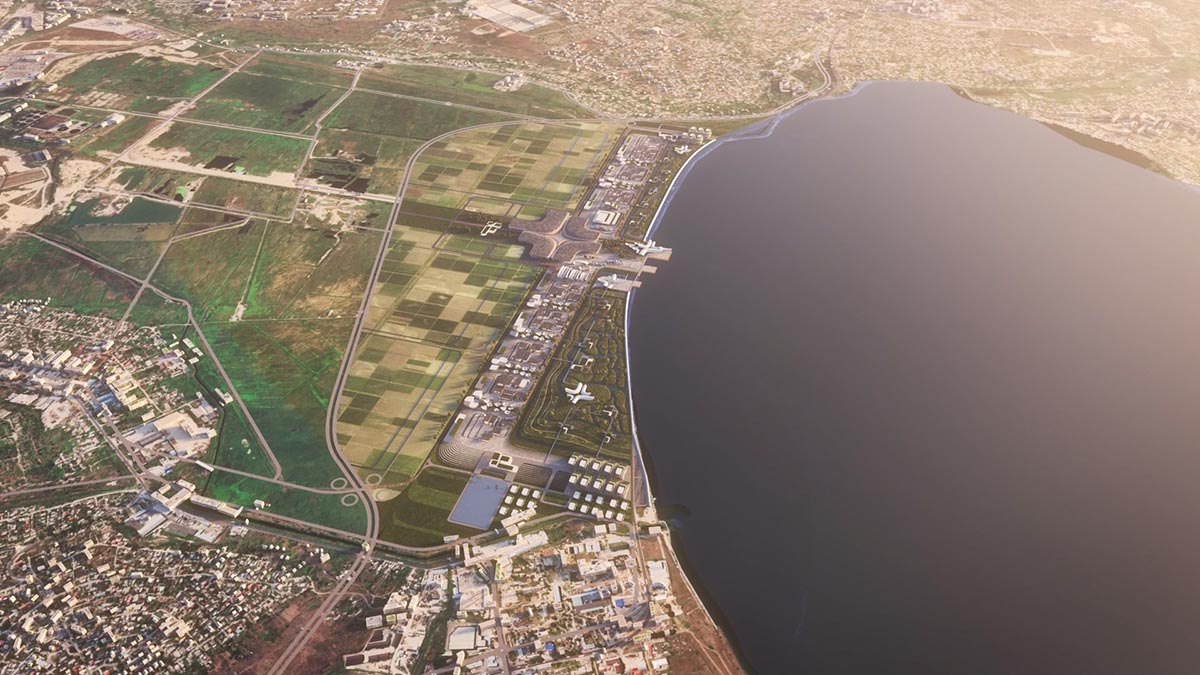
Image © ZHA
ODESA EXPO 2030 will be the first Expo to be hosted in Eastern Europe and will be aligned with the 2030 Agenda for Sustainable Development principles adopted by the United Nations to embrace economic and social sustainability.
To achieve this, the masterplan implements strategies that deal with energy efficiency and reduce the consumption of resources while improving education and encouraging economic growth throughout the region.
The expo site is located on a plot that is previously used as an intensively-farmed land - lacking in biodiversity on the Khadzhibey estuary.
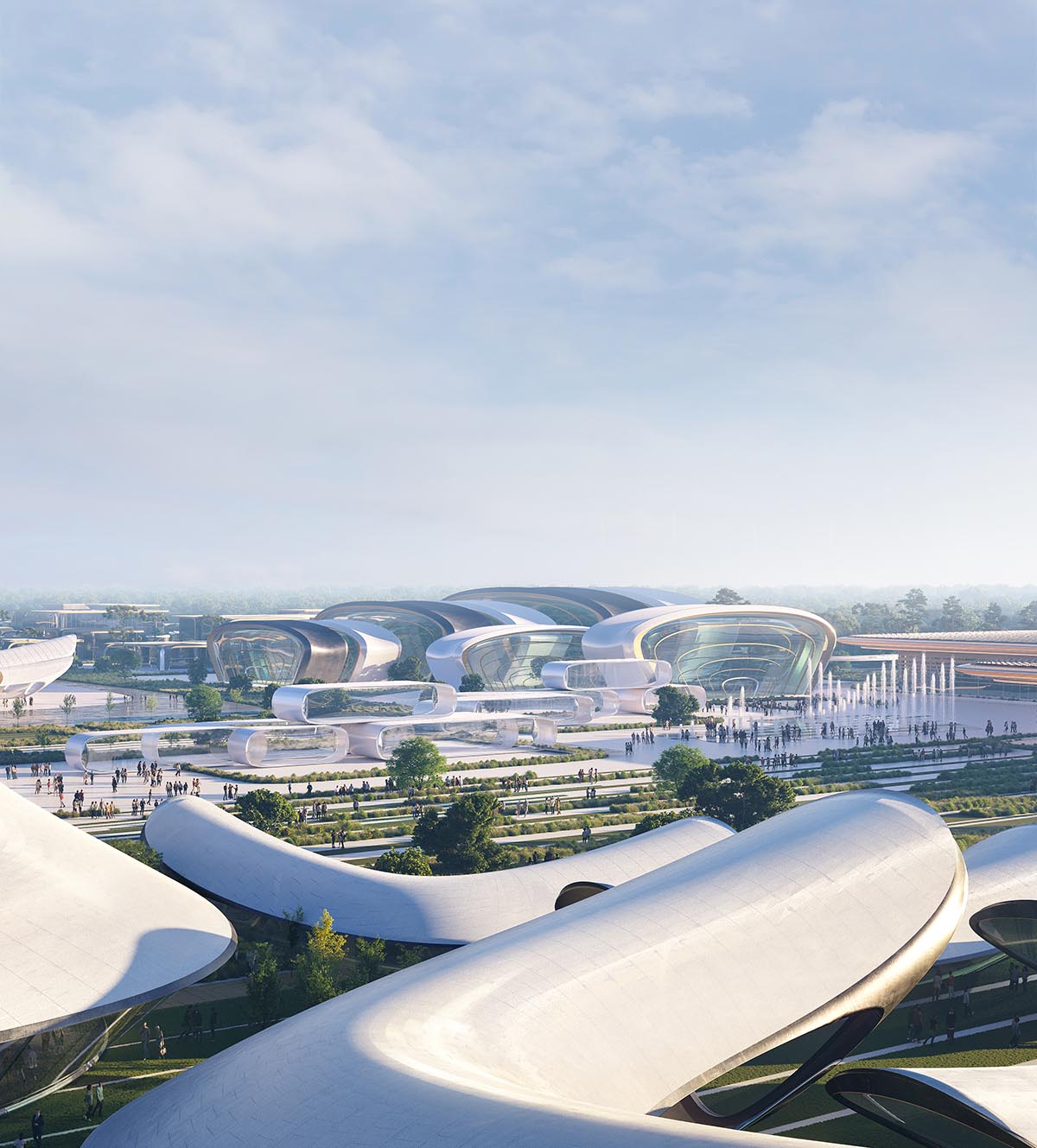
Image © NORVISKA
Due to its close location to the city centre, according to ZHA, this unique location will ensure EXPO 2030 easily accessible, while it will be fully integrated within the city’s transport infrastructure, community and cultural life.
"Visitors to Odesa can reach the EXPO site in 25 minutes from the city's airport or railway station, and in just 15 minutes from its ferry port," said Zaha Hadid Architects.
"Odesa’s historic old town and museums are only 20 minutes from the site while the city’s variety of beaches are between 15 and 30 minutes away."
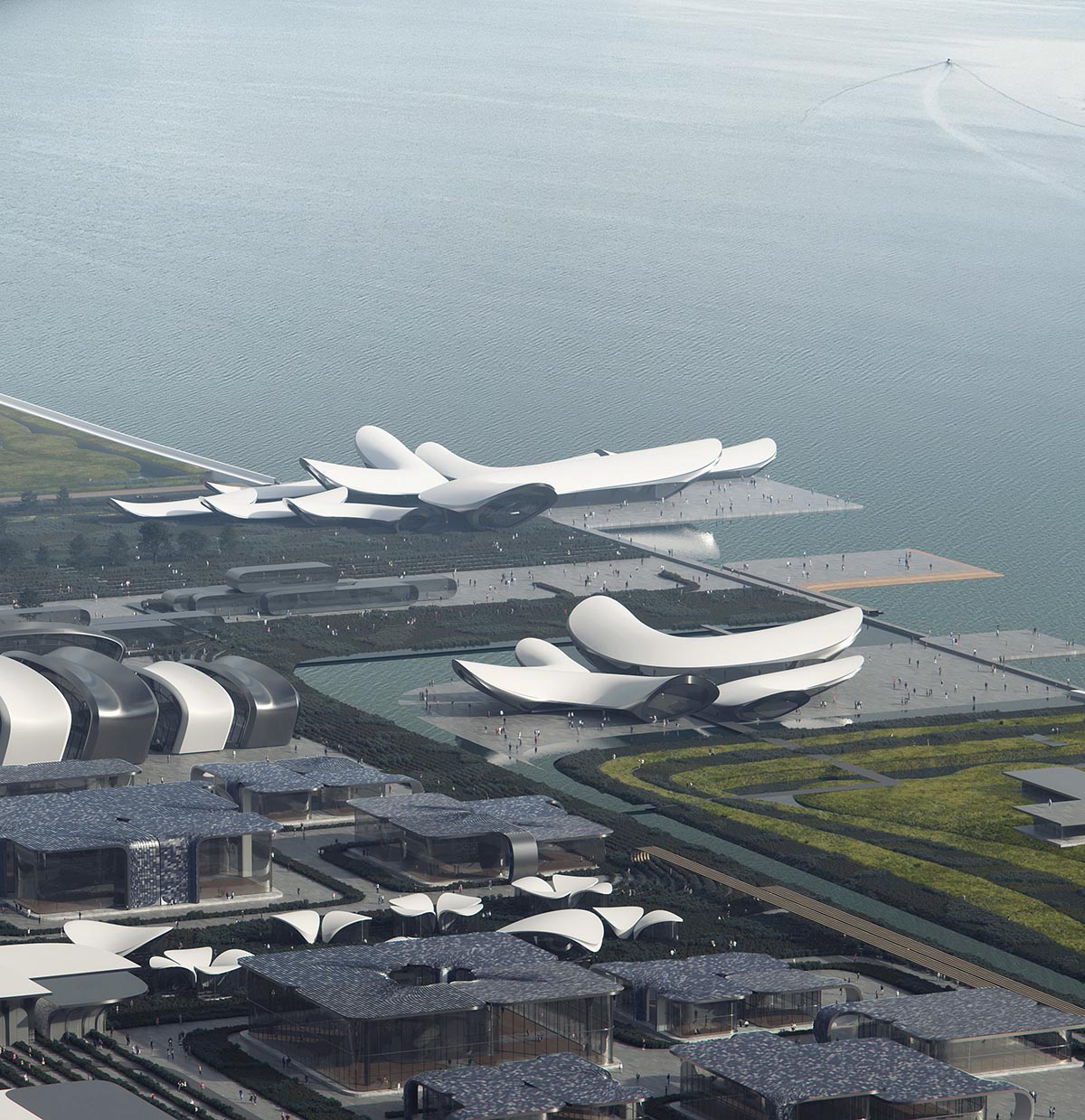
Image © MIR
ZHA arranges the expo site with five main elements. These five elements are connected to the main axis, called The Main Boulevard.
The main boulevard connects all areas of the masterplan with a series of plazas with national pavilions situated on the south of the boulevard and the new coastal eco-park on the Khadzhibey estuary on the north.
Services, logistics and accommodation for visitors, participants, and staff are located at either end of the main boulevard.
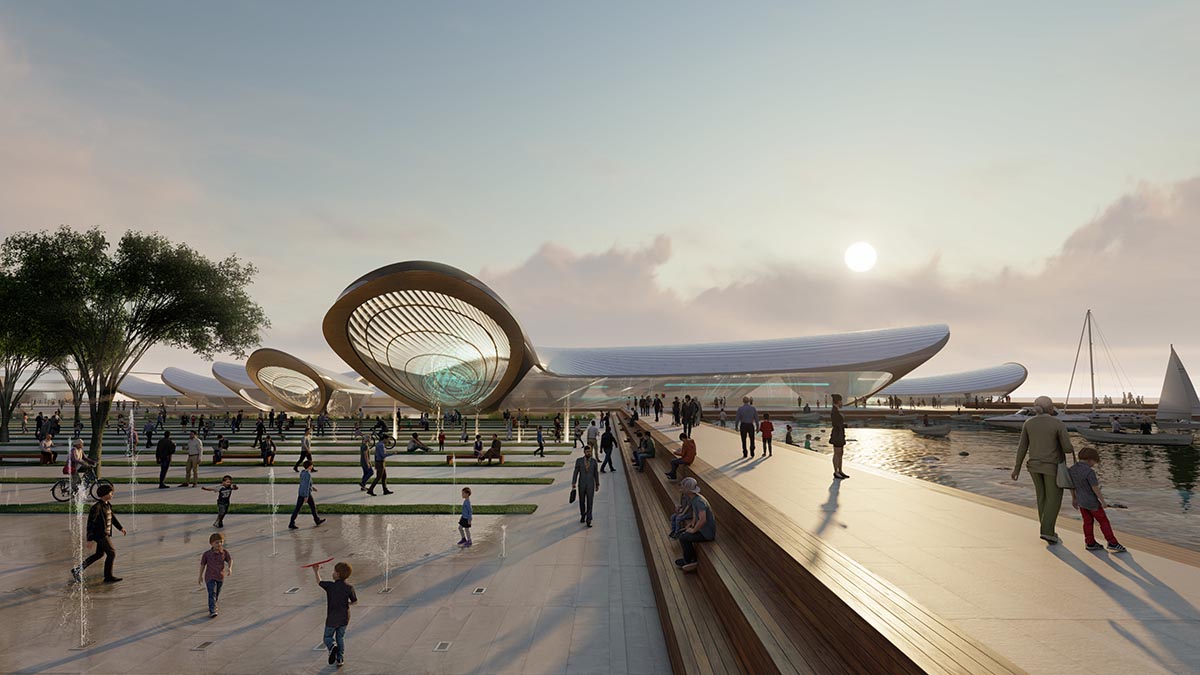
Image © JK Lab
"ODESA EXPO 2030 is designed first and foremost with legacy in mind," ZHA added. Four central pavilions are aimed to make the heart of the masterplan.
After the Expo, these large pavilions will provide 80,000 square meters of flexible exhibition halls for trade fairs and events adjacent to the Expo’s conference centre and hotel to become southern Ukraine’s first fair exhibition hub.
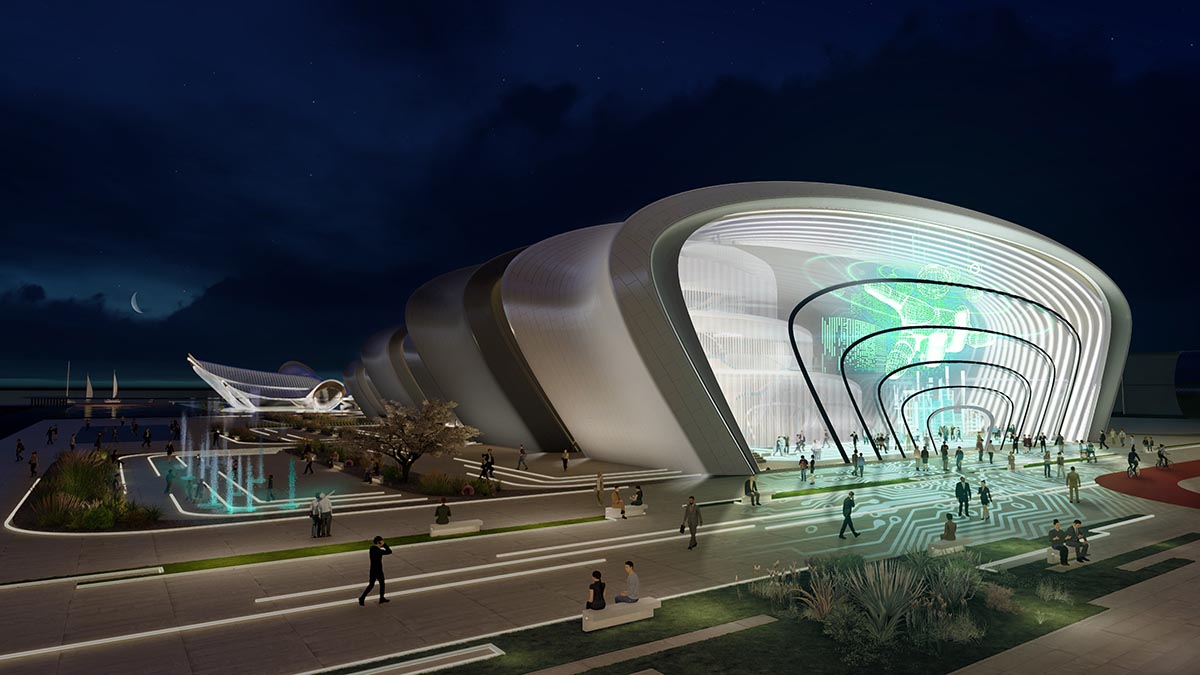
Image © JK Lab
After the Expo, the national pavilions can be "dismantled and redeployed" as new civic buildings throughout Ukraine. Through dismountable approach, the expo site will be returned to nature with re-established wetlands integrated into this new coastal eco park near the city centre.
"The bespoke approach to designing and constructing national pavilions of previous Expos has often resulted in significantly increased construction costs and time, together with higher embedded carbon and reduced flexibility for any future use," said ZHA in its project description.
"Addressing these issues, ODESA EXPO 2030 will offer the participating nations the choice of a kit-of-parts to construct their pavilions," the firm added.
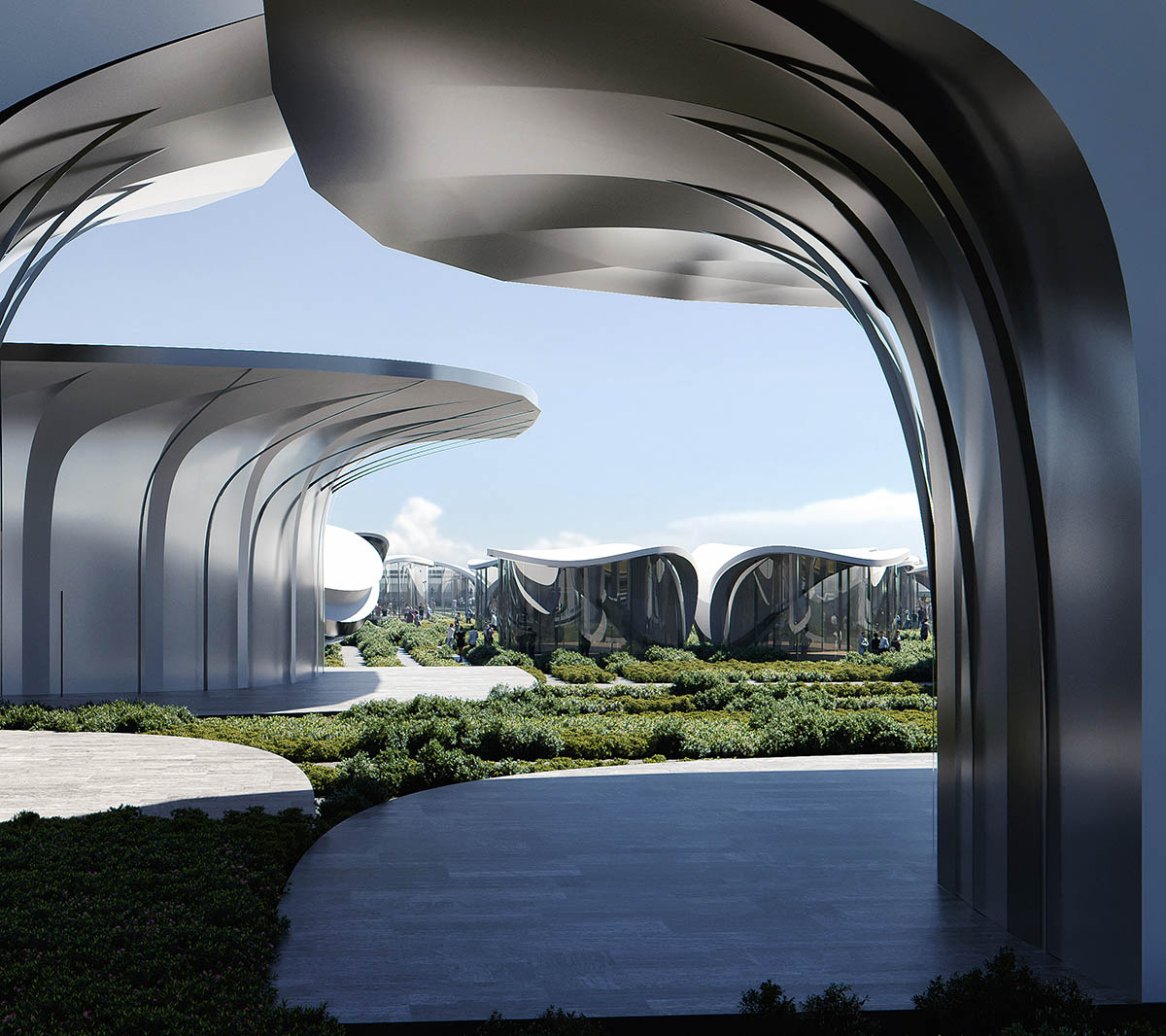
Image © MIR
The design scheme is derived from a flexible modular system which will provide participating nations many varying options to design their own pavilion.
This offers practical, creative and visitor-friendly principles that allow each nation to individually reinterpret the over-arching theme of EXPO 2030 via their country’s unique cultural expression.
Each modular component will consist of approximately 25% of a standard pavilion’s 1,600 square meters footprint and can be combined with a variety of other modular elements to create each country’s desired exhibition area.
A digital configurator tool will allow to form the nations' own pavilion
The masterplan also proposes "a digital configurator tool", which allows participating countries to select and connect components to form their pavilion and customize the façade design by choosing amongst a set of material options with the lowest possible carbon impact.
After the expo closes, individual participants will be able to choose to transport their modules to their home countries – or donate their pavilion’s components to be shipped by barge and reassembled throughout Ukraine for re-use as kindergartens, schools, medical clinics or subsidized studios and workspaces for Ukraine’s creative and digital industries.
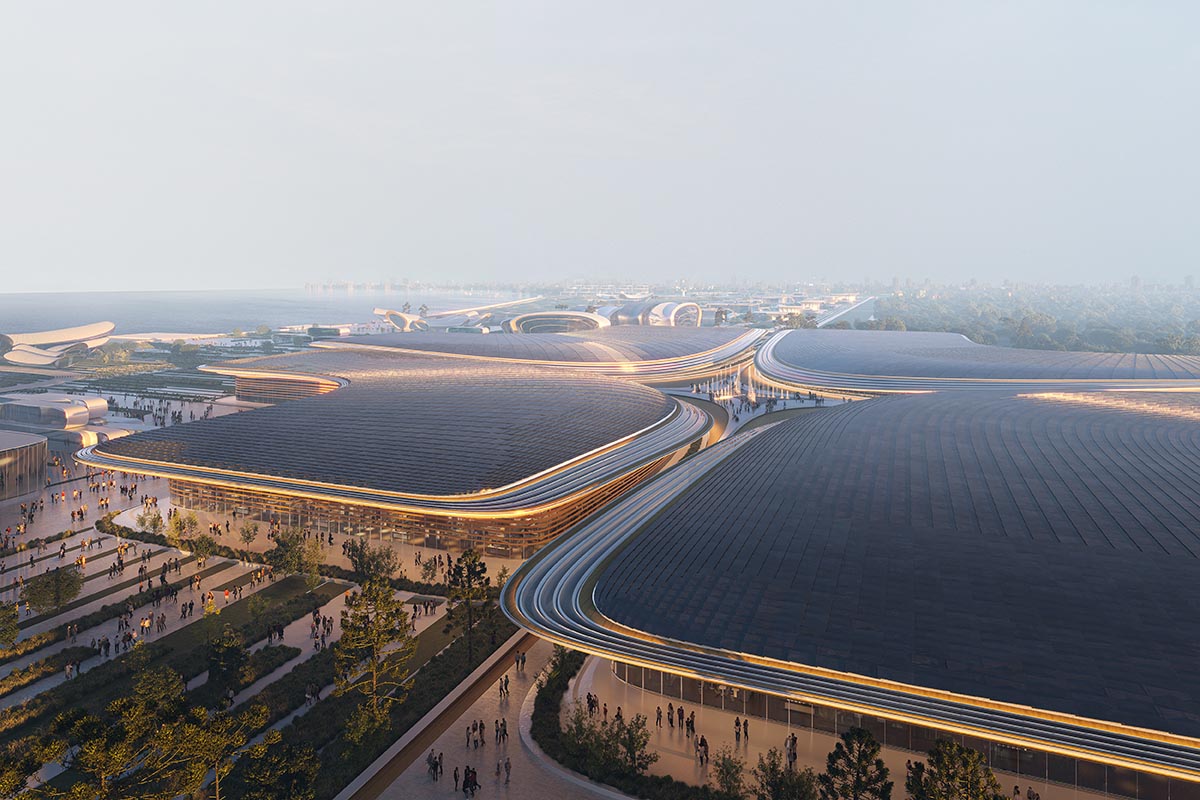
Photovoltaics on all roofs. Image © NORVISKA
"Designed specifically to fit within the shipping barges that transport goods within the Black Sea, Azov Sea and Dnipro River, the modules can easily be delivered to Ukraine’s major cities, where they will be re-used as civic and social infrastructure for communities across the country," added the firm.
In the masterplan, ZHA adopts modularity integrated with digital design and fabrication methods so that this system can make EXPO 2030’s pavilions economically-fabricated quickly off-site and can be brought via the local supply chain in Ukraine.
"This system also ensures each pavilion can be installed, dismantled, shipped and re-installed in a fast and efficient process," ZHA continued.
"Combined with Ukraine’s existing manufacturing and digital expertise, this modular system can help to establish future-proofed local building fabrication enterprises throughout the country."
"ODESA EXPO 2030 will minimize the use of concrete with extensive use of recycled materials from damaged and demolished structures throughout southern Ukraine," the studio added.
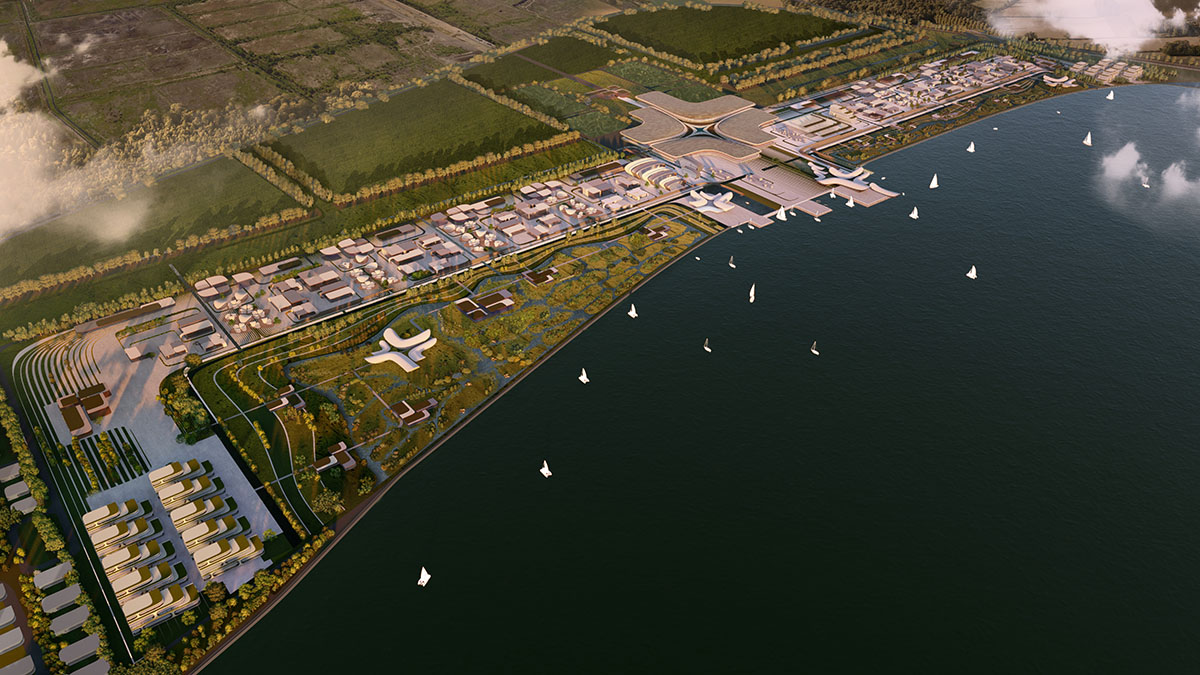
Image © JK Lab
The studio will integrate renewable sources in the design of the pavilions, including photovoltaics on all roofs and wind turbines connected to the EXPO 2030 micro-grid.
All of them are intended to contribute to an energy–positive site supplying its own energy demand, but also supplying renewable energy to the local community.
Zaha Hadid Architects revealed design for "stratified" sports centre for Hangzhou. The firm also completed Bee’ah HQ in Sharjah with dune-shaped volumes blended into desert.
Video by Morean, courtesy of ZHA
Project facts
Architect: Zaha Hadid Architects (ZHA)
ZHA Project Director: Manuela Gatto
ZHA Project Associate: Yevgeniya Pozigun
ZHA Project Leads: Thomas Bagnoli
ZHA Project Team: Ghanem Younes, Yun Yu Huang, Malek Pierre Arif, Zixin Ye, Catherine McCann, Jose Pareja-Gomez, Delyan Georgiev, Bowen Miao, Vera Kichanova, Yaniv Hatiel
Client: NGO 'Civic Council of the EXPO 2030 Odesa'
Dossier Development
General Contractor for Dossier Development: CIVITTA
Designer of the Dossier: TopLead
Masterplan Concept and Design Visualisation: Zaha Hadid Architects
Venue Planning: Lord Cultural Resources
Landscape Design: West 8
On-site Transportation and Mobility: Cundall
Sustainability: Atelier Ten
Urban Planning: Public Urbanism Personal Architecture
French Translation: TaskForce
Smart Expo Strategy: Jaanika Merylo, Atelier Ten
Preliminary Concept Development: Gres Todorchuk
EXPO Theme Ideation and Conceptualization: Gerd Leonard
Communication Strategy Development: GN Consulting
Modularity studies: ZHA CODE
Government and Municipality
Ministry of Economy of Ukraine
Ministry of Digital Transformation of Ukraine
Ministry of Infrastructure of Ukraine
State Tourism Development Agency of Ukraine
Odesa Regional State Administration
Odesa City Council
Regional development agency of Odesa region
Ideation Support Partners
D-Group EXPO-2030
PUBLIC JOINT STOCK COMPANY «BANK VOSTOK»
KADORR Group
Visualisations and Multimedia
Visualisation: MIR, NORVISKA, JK Lab Architects, Zaha Hadid Architects
Multimedia & Animation: Morean GmbH
Animation: Beehive
Top image © MIR
> via ZHA News
