Submitted by WA Contents
Studio Gang's Gilder Center at AMNH is set to be opened to the public on 17 February 2023
United States Architecture News - Oct 12, 2022 - 10:17 5979 views

The American Museum of Natural History has announced the official opening date of the Richard Gilder Center for Science, Education, and Innovation designed by Studio Gang.
The Richard Gilder Center for Science, Education, and Innovation will open to the public on Friday 17 February 2023.
US architecture and urban design practice Studio Gang revealed first conceptual images in 2015 for the cave-like Gilder Center and the building started construction in June 2019 in New York.
Covering a total of 230,000-square-foot (21,367-square-metre), the Gilder Center project features spectacular architecture inspired by natural Earth processes. The studio employs carved-out form and continuous interiors by offering web-like spaces.
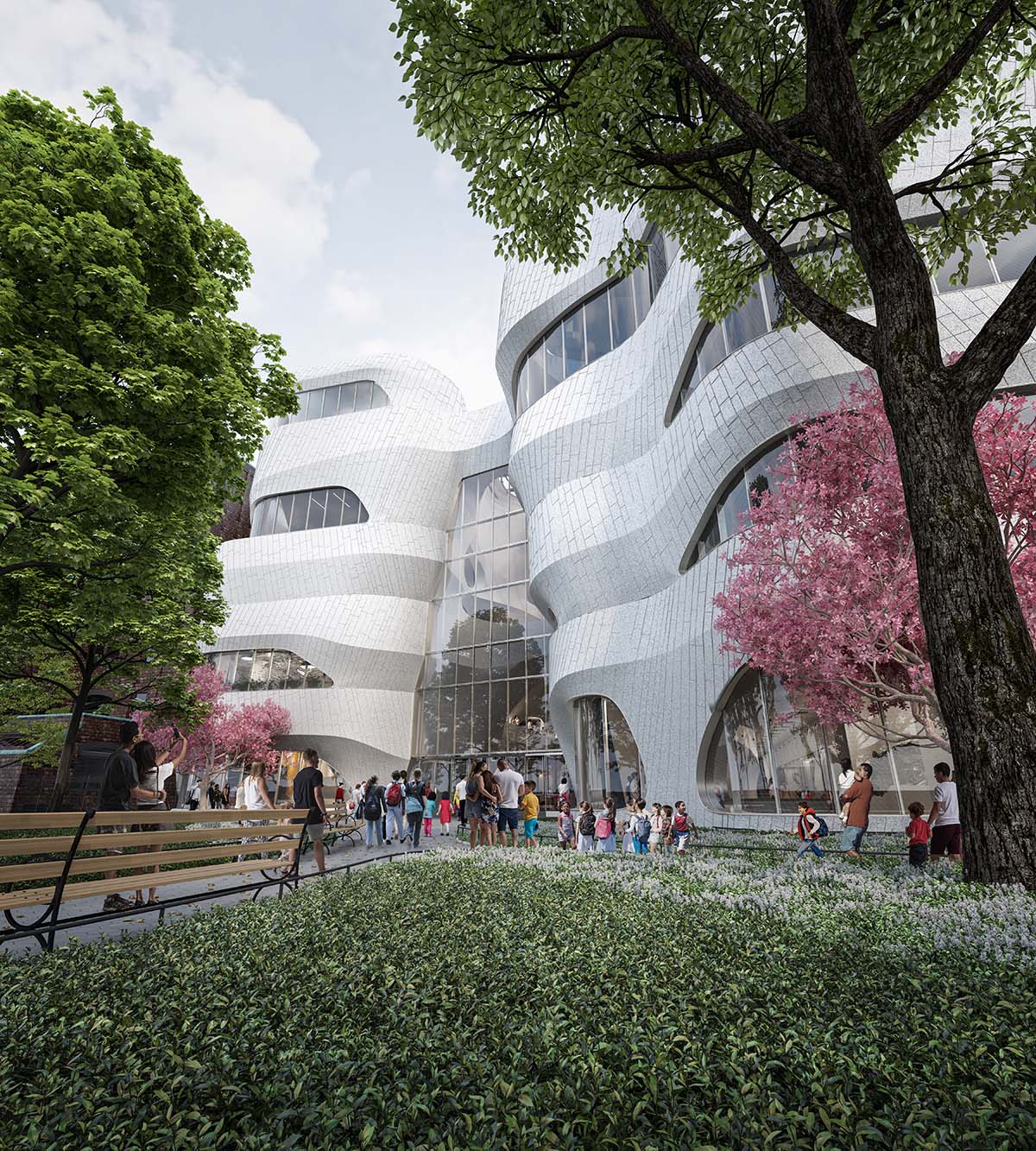
Entrance. Designed by Jeanne Gang and Studio Gang, the Richard Gilder Center for Science, Education, and Innovation project will add exhibition galleries, state-of-the-art classrooms, an immersive digital theater, and a redesigned library as well as reveal more of the Museum’s scientific collections. The project also includes improvements to the adjacent portion of Theodore Roosevelt Park, with a new landscape design by Reed Hilderbrand that adds seating and gathering areas, expands circulation, revitalizes planting, and enhances park infrastructure. Neoscape, Inc./© AMNH
It not only invites visitors to experience the museum, and as a place of public exhibitions, but also acts as an active scientific and educational institution.
The five-storey building invites visitors to exploration of the fascinating, far-reaching relationships among species that comprise life on Earth and reveals connections across the Museum’s rich collections, trailblazing research initiatives, educational programs, and exhibits.
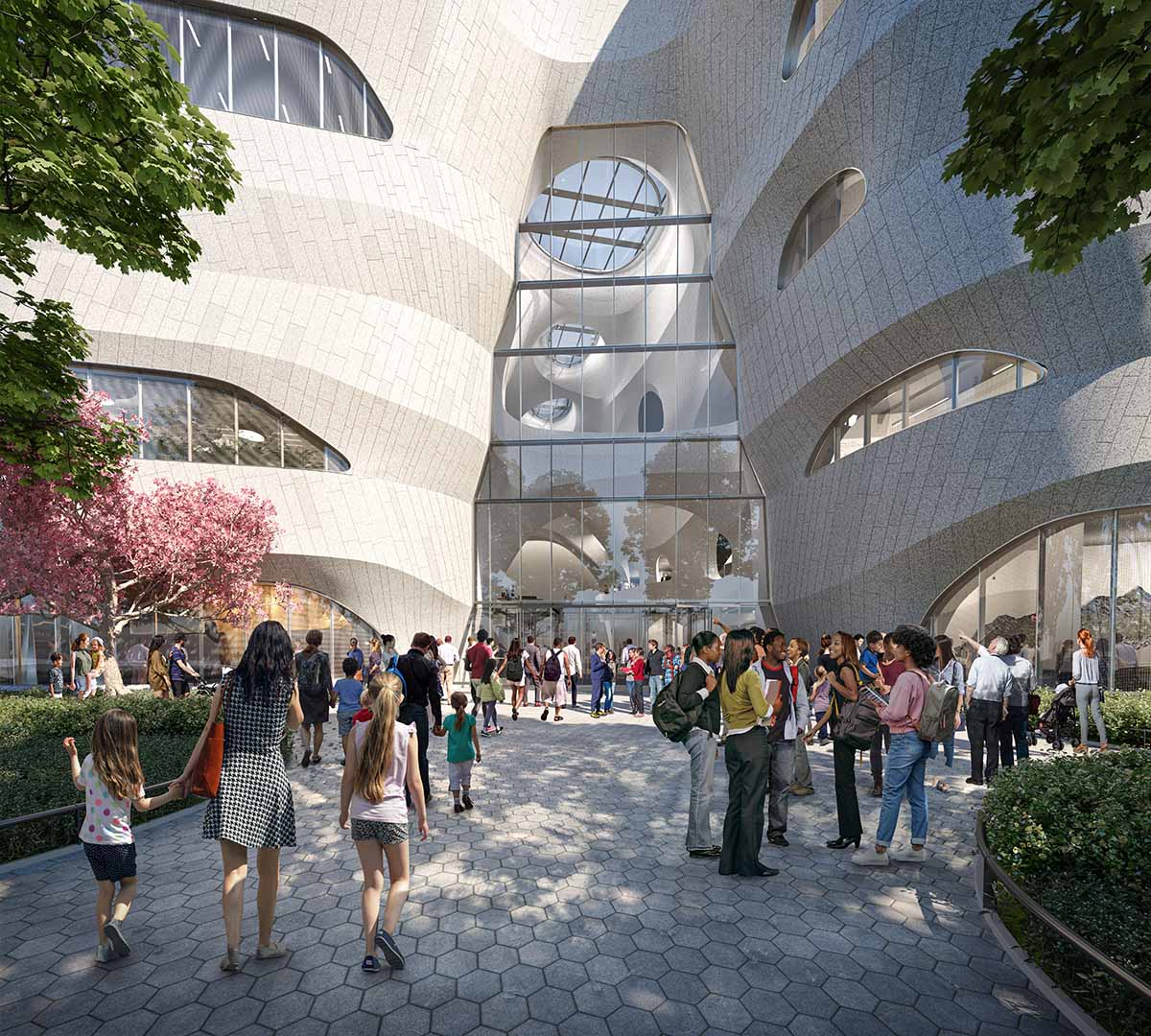
Entrance. The Richard Gilder Center for Science, Education, and Innovation invites exploration of the fascinating, far-reaching relationships among the Museum’s rich collections, trailblazing research initiatives, educational programs, and exhibits.
Neoscape, Inc./© AMNH
The Gilder Center links many of the Museum’s buildings, creating a continuous campus across four city blocks, while providing a dramatic embodiment of one of the Museum’s essential messages: that all life is connected.
Within the undulating walls, the Gilder Center consists of new exhibition and learning spaces with state-of-the-art technology and access to the Museum’s world-class collections.
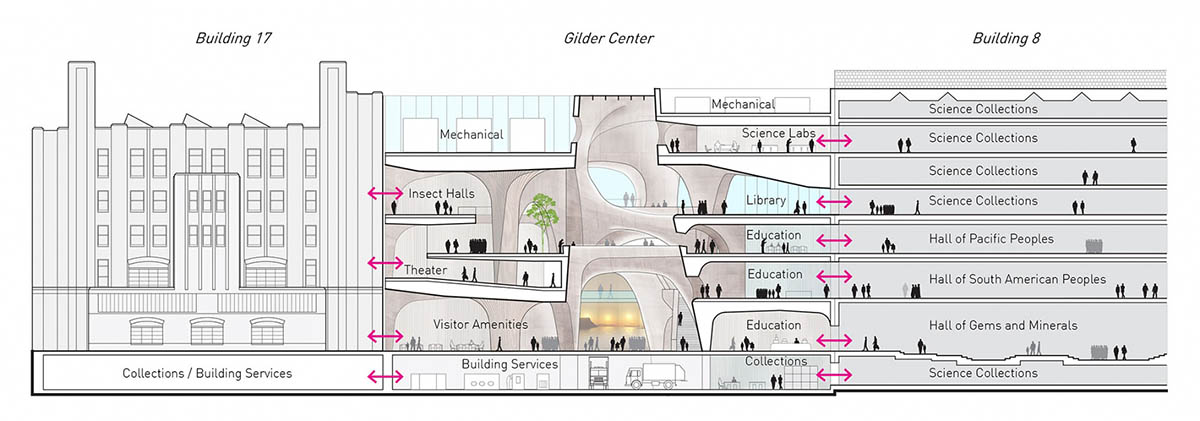
Section showing functions of the Gilder Center. Image © Studio Gang
On the left side of the Gilder Center, there is an immersive theater that is prepared to reveal the natural world through spectacular visualizations of scientific data.
On the right side of the Center, several educational spaces are aimed to provide intellectual links and interactions, including classrooms, laboratories, collections, and library resources, which are distributed across five floors.
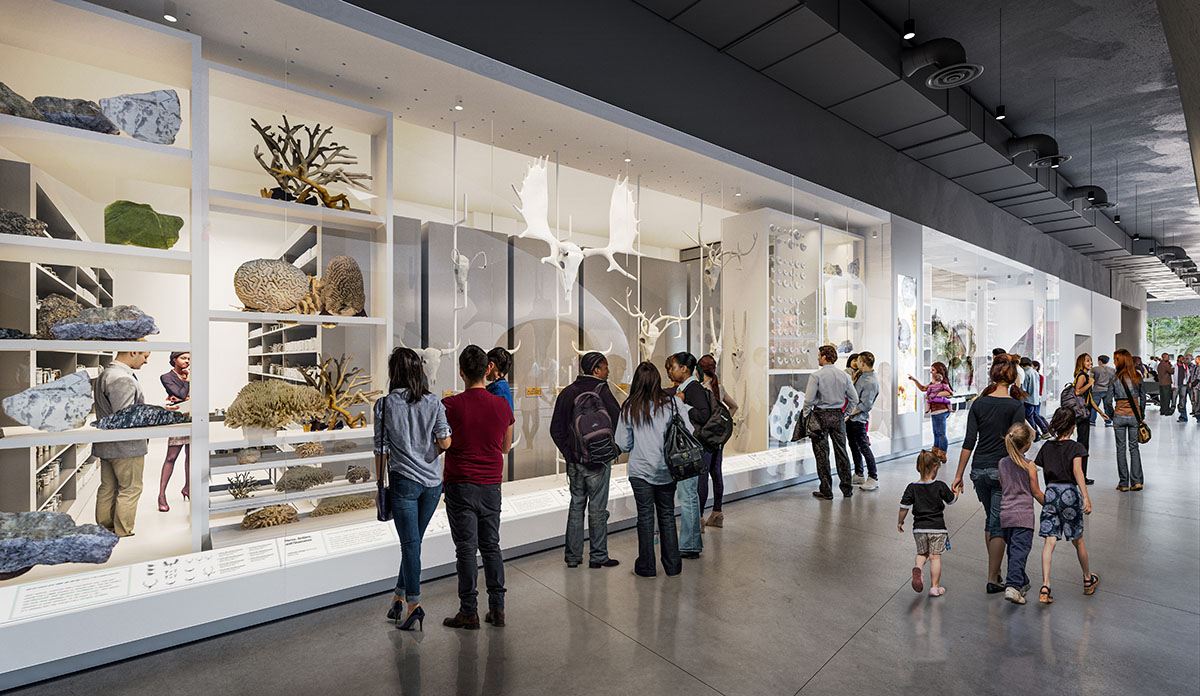
Louis V. Gerstner, Jr. Collections Core. The Richard Gilder Center for Science, Education, and Innovation will house close to 4 million scientific specimens, mostly contained in the Louis V. Gerstner, Jr. Collections Core, located on one floor below grade and four floors above, with the first and second floors supported by the Macaulay Family Foundation. On the first, second, and third levels, an exhibition of floor-to- ceiling arrays will represent every area of the Museum’s collections in vertebrate and invertebrate biology, geology, anthropology, and archaeology. A series of vertical media columns with stories about collections will amplify the experience, and window in sets will provide views of working collections areas. Neoscape, Inc./© AMNH
For instance, an insectarium dedicated to the most diverse group of animals on Earth, a permanent butterfly vivarium where visitors can mingle with free-flying butterflies, a publicly accessible library, state-of-the classrooms, and more are expected to welcome all visitors.
While exhibition design is made by New York exhibition design firm Ralph Appelbaum Associates, the immersive theater is designed by Berlin-based company Tamschick Media+Space and Spanish architecture firm Boris Micka Associates.
Landscape architecture of the building is designed by Reed Hilderbrand.
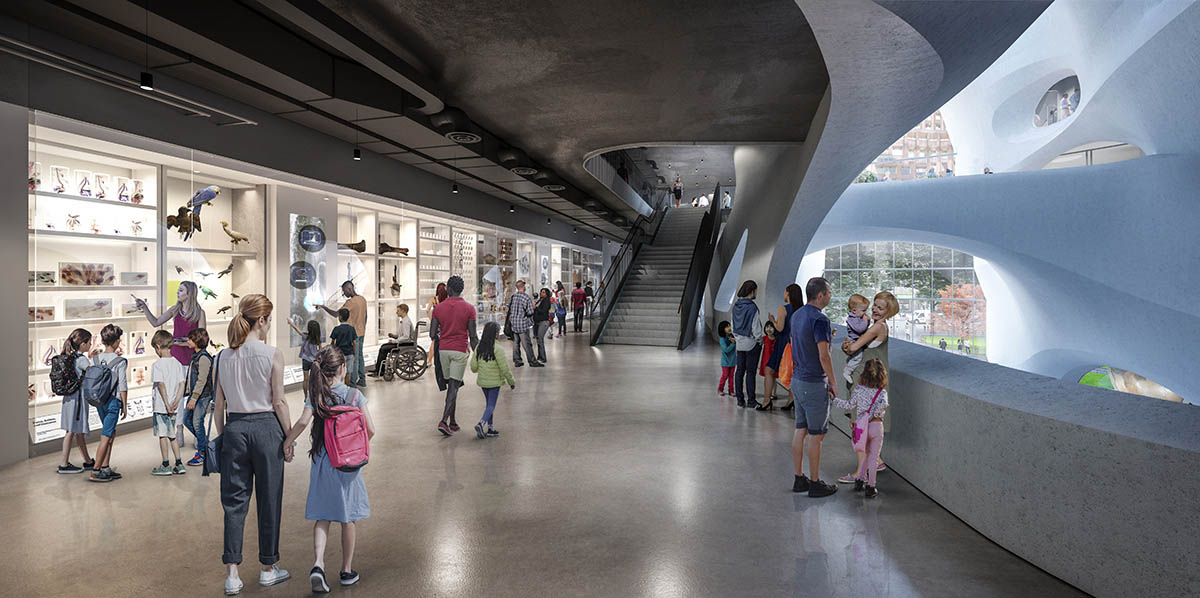
The Kenneth C. Griffin Exploration Atrium. The Kenneth C. Griffin Exploration Atrium, a soaring, four-story-high civic space that serves as a gateway into the Gilder Center, flowing through the Museum to create a connection from Central Park West to Columbus Avenue and opening onto Theodore Roosevelt Park. Breaking down traditional boundaries between research, education, and exhibition, the space will offer an experience unlike that at any other natural history museum in the world. From the moment visitors enter, they will be transported on a journey of discovery. Neoscape, Inc./© AMNH
For the material choice of the exterior, Studio Gang clads the building in glass and stone. The new Gilder Center is described as "the physical heart of the Museum" since it proposes an array of connections between and among existing Museum galleries and new space, linking 10 Museum buildings through 30 connections.

The Kenneth C. Griffin Exploration Atrium. The Kenneth C. Griffin Exploration Atrium, a soaring, four-story-high civic space that serves as a gateway into the Gilder Center, flowing through the Museum to create a connection from Central Park West to Columbus Avenue and opening onto Theodore Roosevelt Park. Breaking down traditional boundaries between research, education, and exhibition, the space will offer an experience unlike that at any other natural history museum in the world. From the moment visitors enter, they will be transported on a journey of discovery. Neoscape, Inc./© AMNH
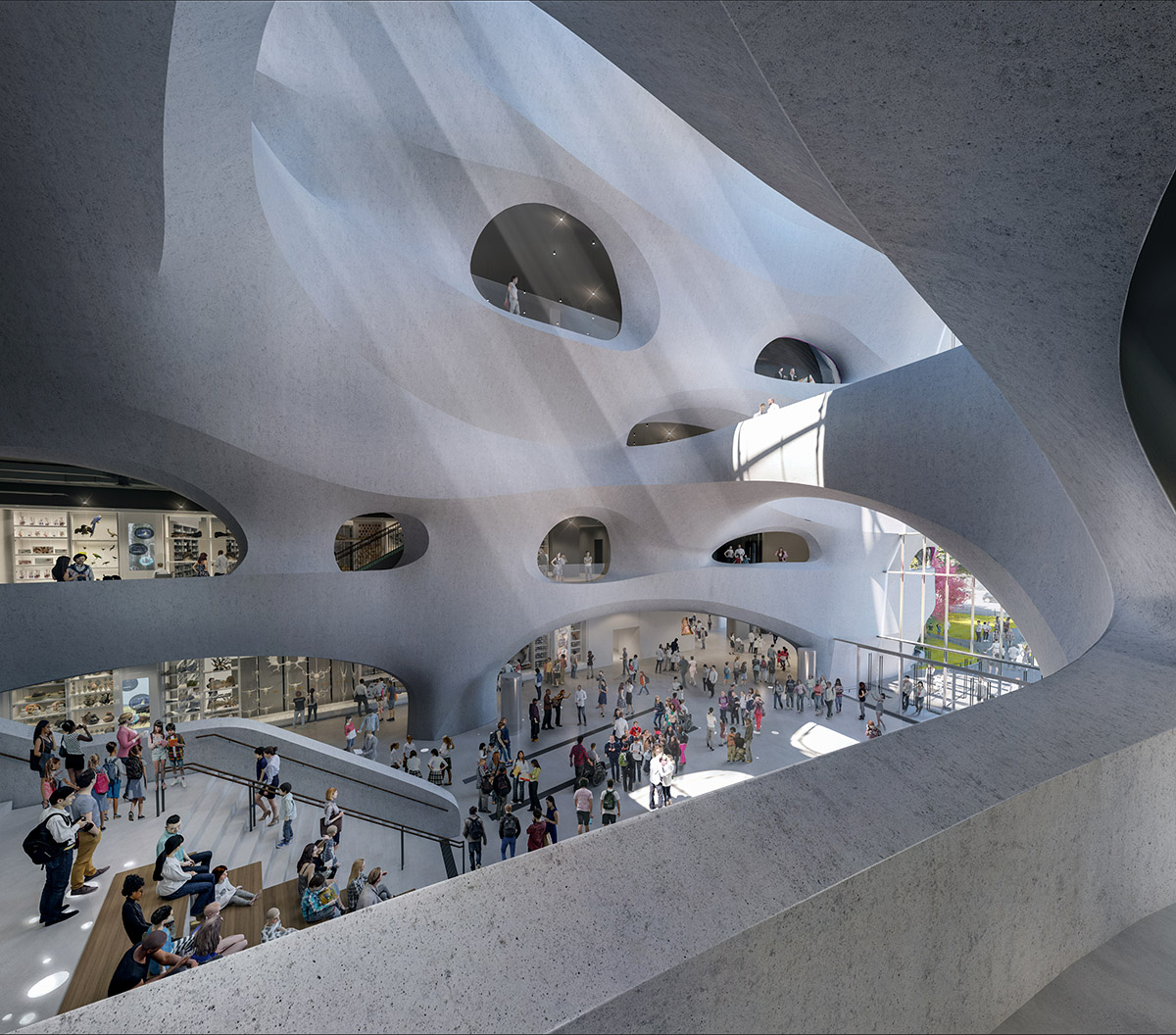
The Kenneth C. Griffin Exploration Atrium. The Kenneth C. Griffin Exploration Atrium’s elegant and dramatic curves and recesses will reveal the Gilder Center to visitors, including views of the Louis V. Gerstner, Jr. Collections Core, located on one floor below grade and four floors above, with the first and second floors supported by the Macaulay Family Foundation. Neoscape, Inc./© AMNH
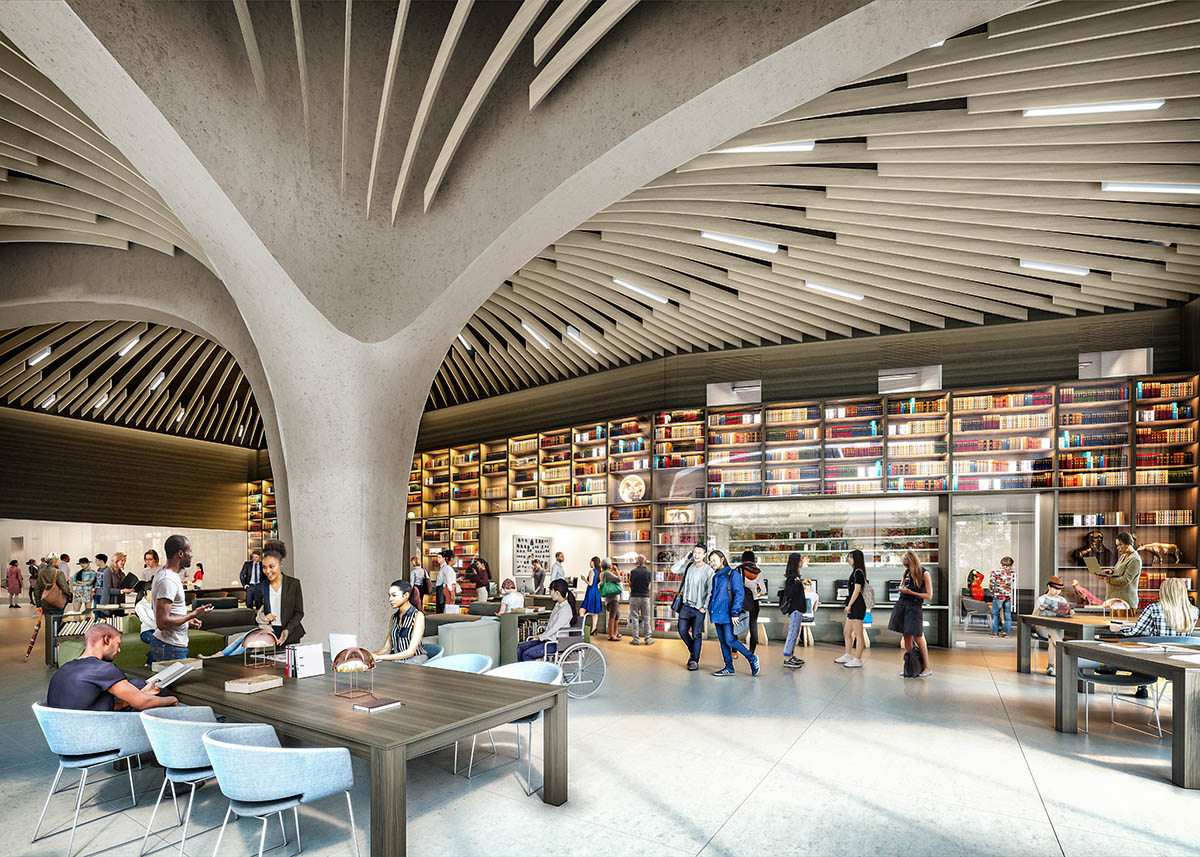
The Gottesman Research Library and Learning Center. The Gottesman Research Library and Learning Center at the Richard Gilder Center for Science, Education, and Innovation will be a dynamic hub that connects visitors with the Museum Library’s many unparalleled resources and helps patrons navigate flows of information, both print and digital. The Gottesman Research Library and Learning Center in daytime Neoscape, Inc./© AMNH
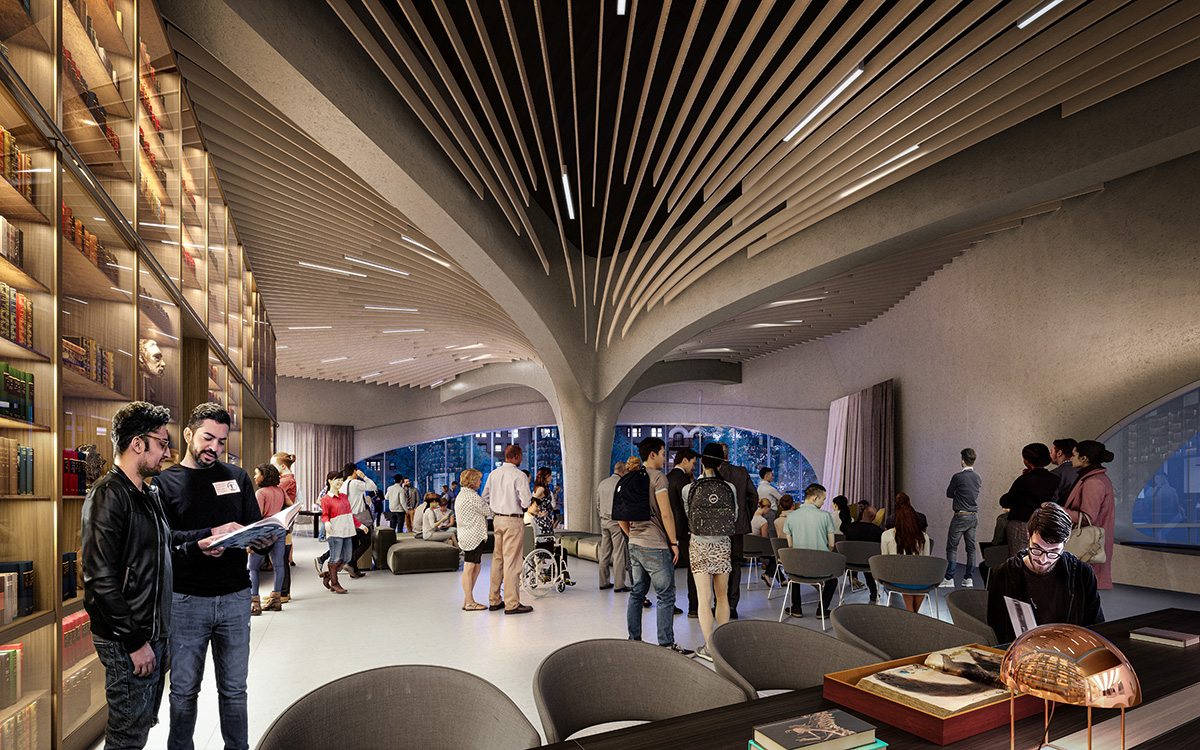
The Gottesman Research Library and Learning Center in evening Neoscape, Inc./© AMNH

The Davis Family Butterfly Vivarium. The Richard Gilder Center for Science, Education, and Innovation will include the new year- round, 3,000-square-foot Davis Family Butterfly Vivarium, a permanent exhibition where visitors can mingle with free-flying butterflies.
Neoscape, Inc./© AMNH
The Museum is working with the New York City Department of Parks & Recreation (NYC Parks) to minimize the impact on the park.
Studio Gang's other key project, Arkansas Museum Of Fine Arts, is almost complete in Little Rock, which is scheduled to open to the public on April 22, 2023. The studio's Populus began construction in Colorado, which is dubbed as the "first carbon positive hotel of the US".
Top image: Richard Gilder Center for Science, Education, and Innovation construction photograph. The American Museum of Natural History’s Richard Gilder Center for Science, Education, and Innovation will open to the public on Friday, February 17, 2023.
Denis Finnin/ © AMNH.
> via Studio Gang
