Submitted by WA Contents
ETH Zurich students create timber geodesic dome made solely from waste
Switzerland Architecture News - Nov 07, 2022 - 16:05 5304 views
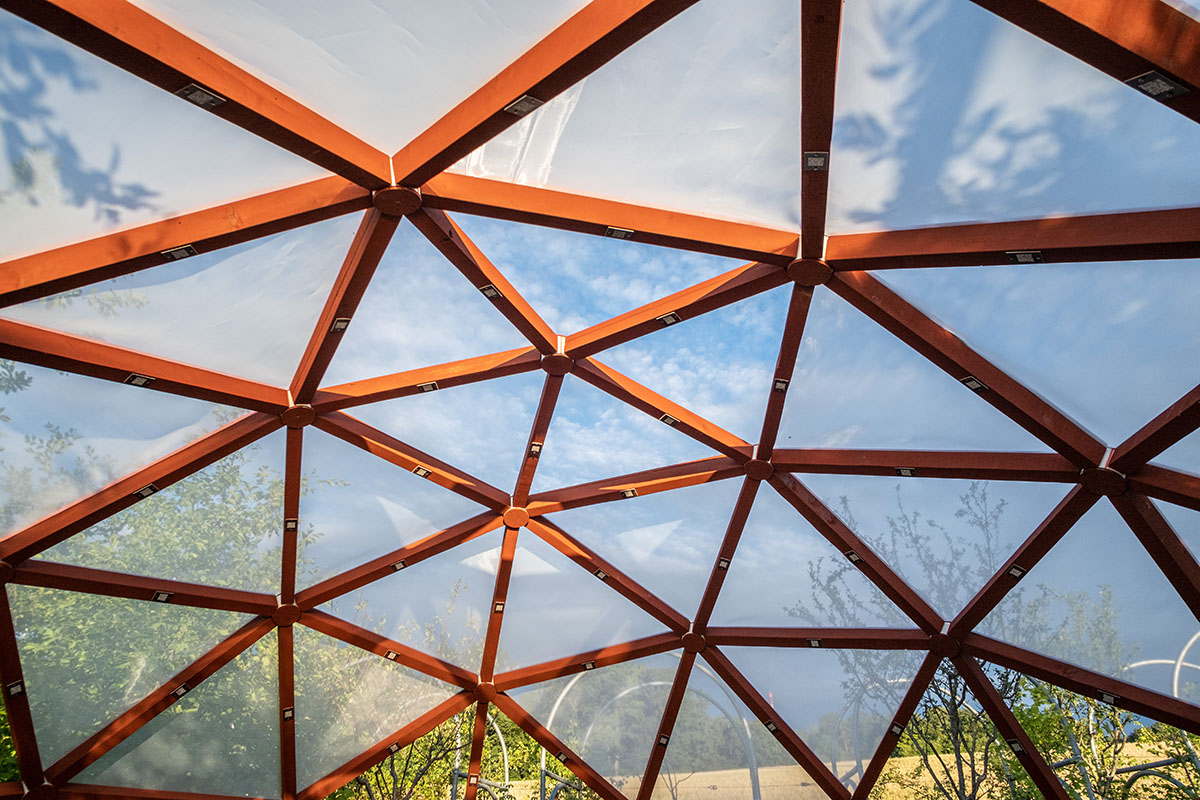
A group of doctoral students at ETH Zurich have constructed a timber geodesic dome made solely from waste to push the boundaries of industry towards circular economy.
The project, led by assistant professor Catherine De Wolf of the university’s Department of Civil, Environmental and Geomatic Engineering, with her three doctoral students, was completed as a hands-on project to show how the buildings could be constructed from almost nothing, demolition waste.
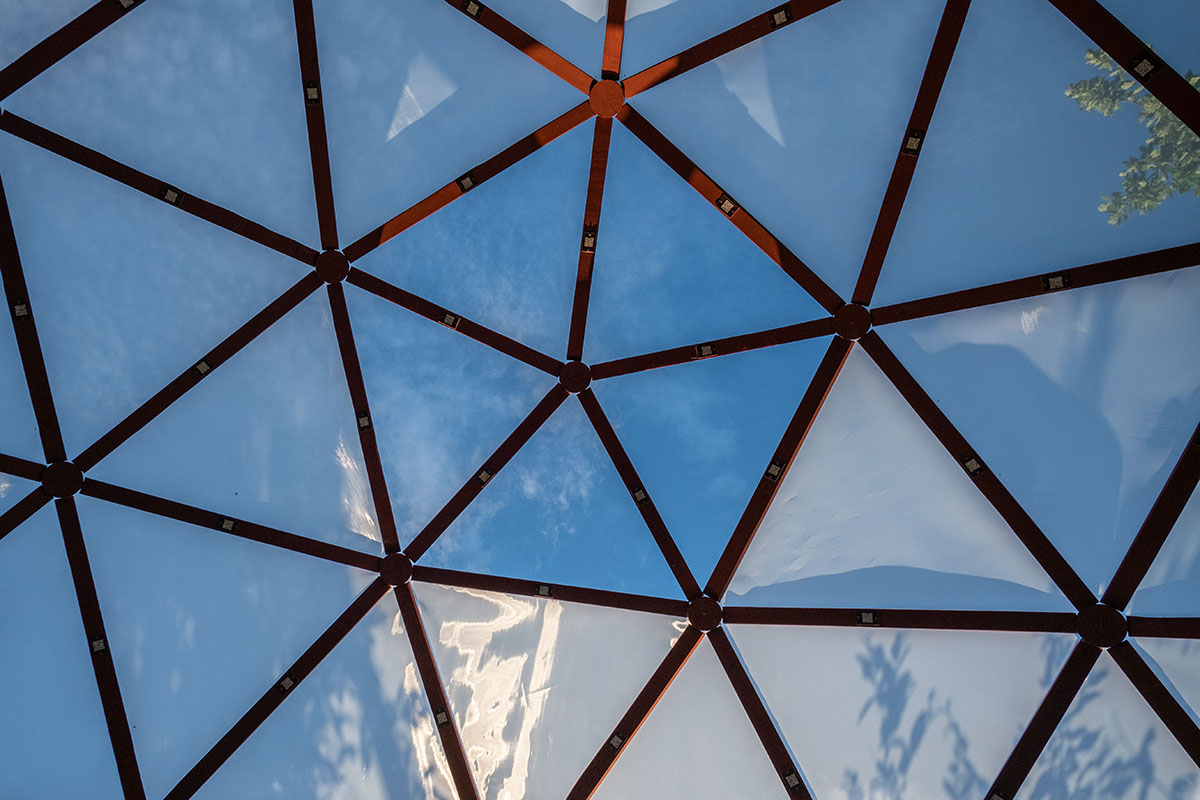
Image © Buser Hill Photography
Work on the project began in October 2021 in an old car depot in Geneva, which was scheduled for demolition, with group members of The Circular Engineering for Architecture (CEA) Lab. When the process started, the group had already received permission to salvage any materials they liked before the bulldozers moved in.
With the dismantling of an entire floor of the building, they salvaged OSB panels, wooden beams, steel girders and some plastic piping to be able to use in the design of the pavilion.
The main goal of the group was create a geodesic dome due to these kinds of domes' basic structural elements composed of triangles, which makes these structures one of "the most space-and energy-efficient constructions", while provides stable construction property.

Drone view. Image © Catherine De Wolf
"What’s special about this particular dome is that it uses wooden struts of varying lengths to form the sides of the triangles, thereby making the most efficient use of the reused materials," said the article by ETH Zurich.
To construct the dome, the group also programmed an algorithm that calculates the optimum geometry and dimensions based on the available timber material.
"The aim was to create a programme that would avoid sawing the biggest beams into small pieces and that would use up as much of the wood as possible,” said Matthew Gordon, a doctoral student in the group.
"Right now, he’s rechecking that the computer data on the wooden beams corresponds to the reality on the ground."

Image © Buser Hill Photography
Besides a programmed algorithm, the group developed an online platform to track the status and quality of building materials used in the dome's construction.
Using the example of wooden components, this online platform quickly demonstrates how information can be stored in multiple building cycles and updated as needed.
"For this project, the doctoral student has created a table covering every stage of the timber’s life, including up-to-date information on its quality and dimensions, and the date and place each item was installed, ETH Zurich added.
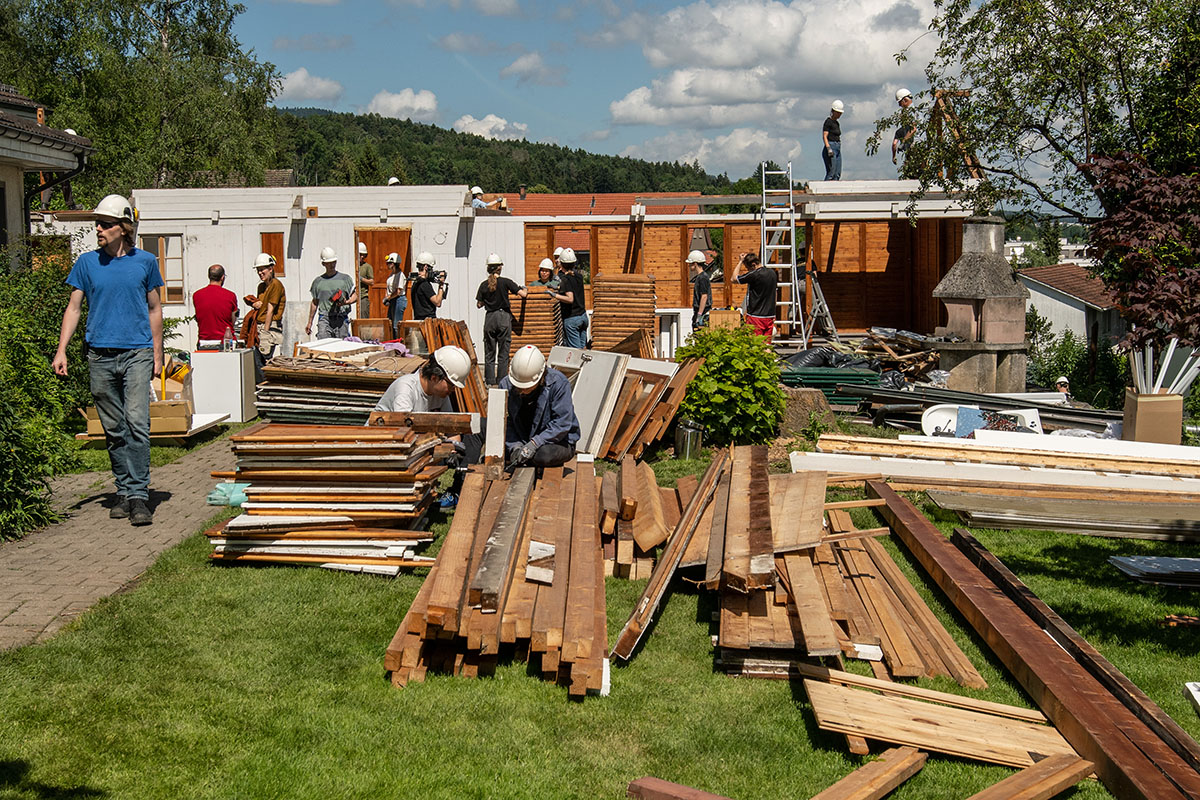
Disassembly. Image © Buser Hill Photography
On the other hand, the group believes that there are multiple advantages of using a digital material passport that could be used in the construction industry to enhance the practical side of the construction.
To achieve this, doctoral student Brandon Byers marked each piece by using a clearly visible QR code that is linked directly to the corresponding material passport on the internet.
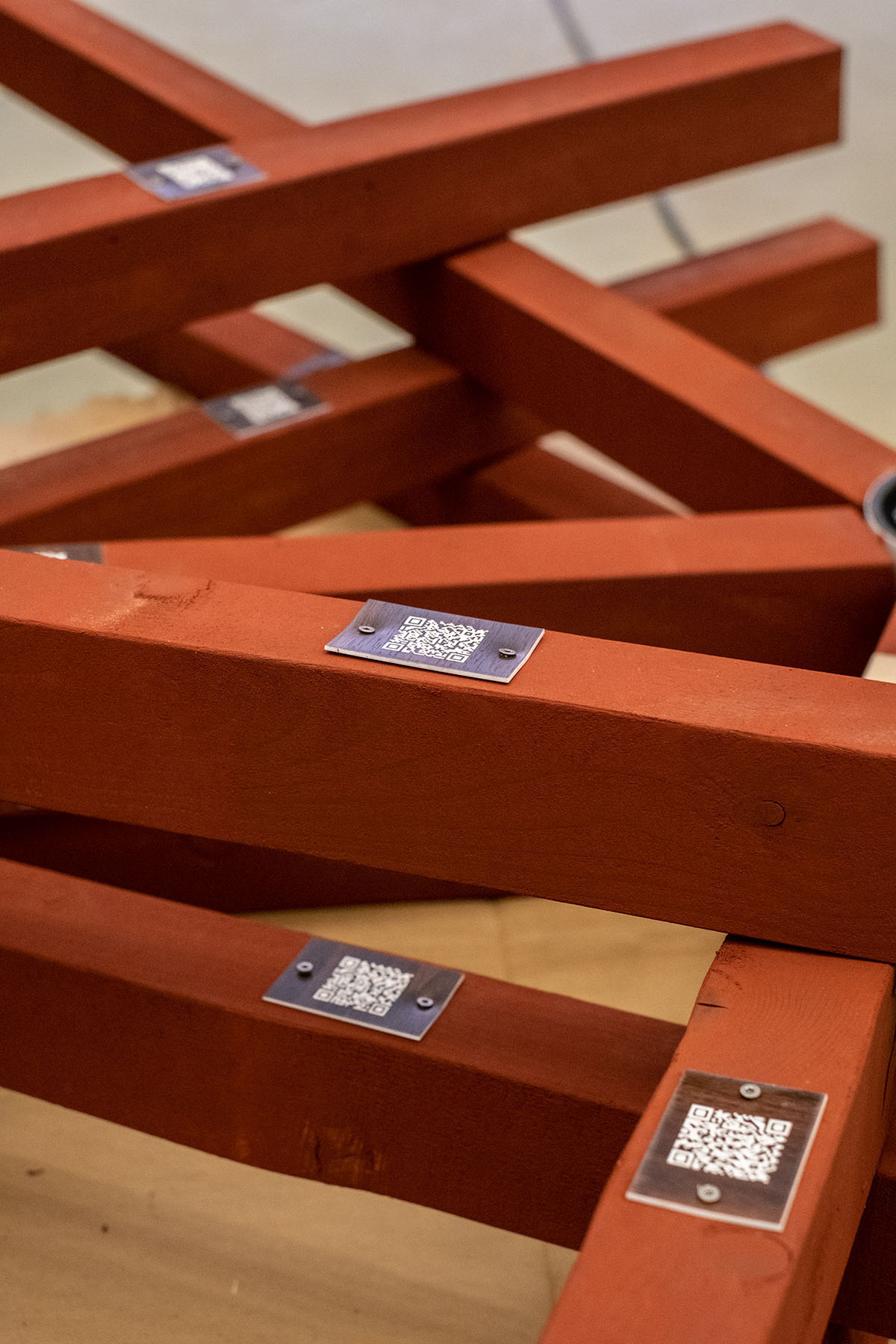
QR codes on wooden pieces. Image © Buser Hill Photography
Byers used a laser cutter to engrave the last of the QR codes into the wooden pieces. The main aim of this project is to increase awareness both in architecture and construction industry.
According to the group, the use of digital tools, online platform and a digital material passport would also allow to see and mark salvageable materials when large-scale buildings are set for demolition.

Dome 1, CNC. Image © Alexandre Attias
"The ideal thing would be to tell companies about demolition projects well in advance, because then they could start hunting for buyers for the materials right away," said De Wolf.
Brandon Byers said that "during the pandemic, numerous construction projects were delayed by disruptions to global supply chains. That’s made the case for the circular economy even stronger."
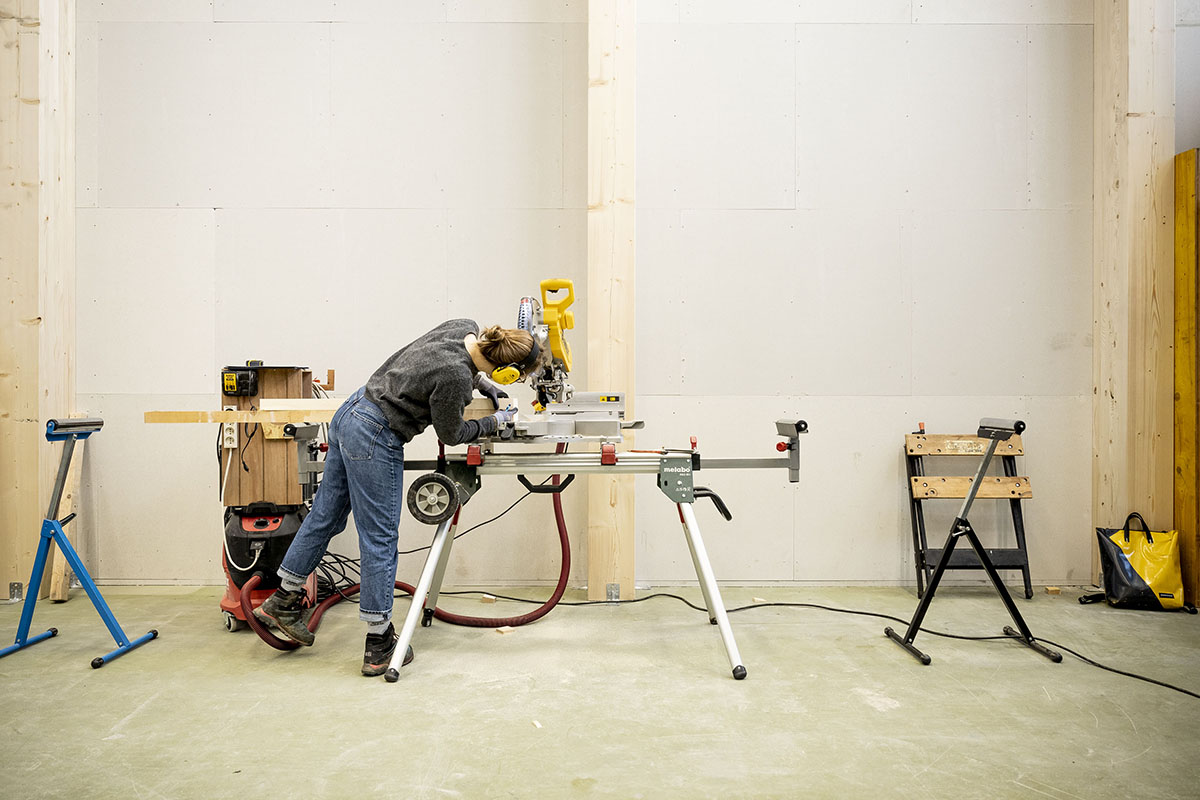
Dome 1, Cutting. Image © Daniel Winkler
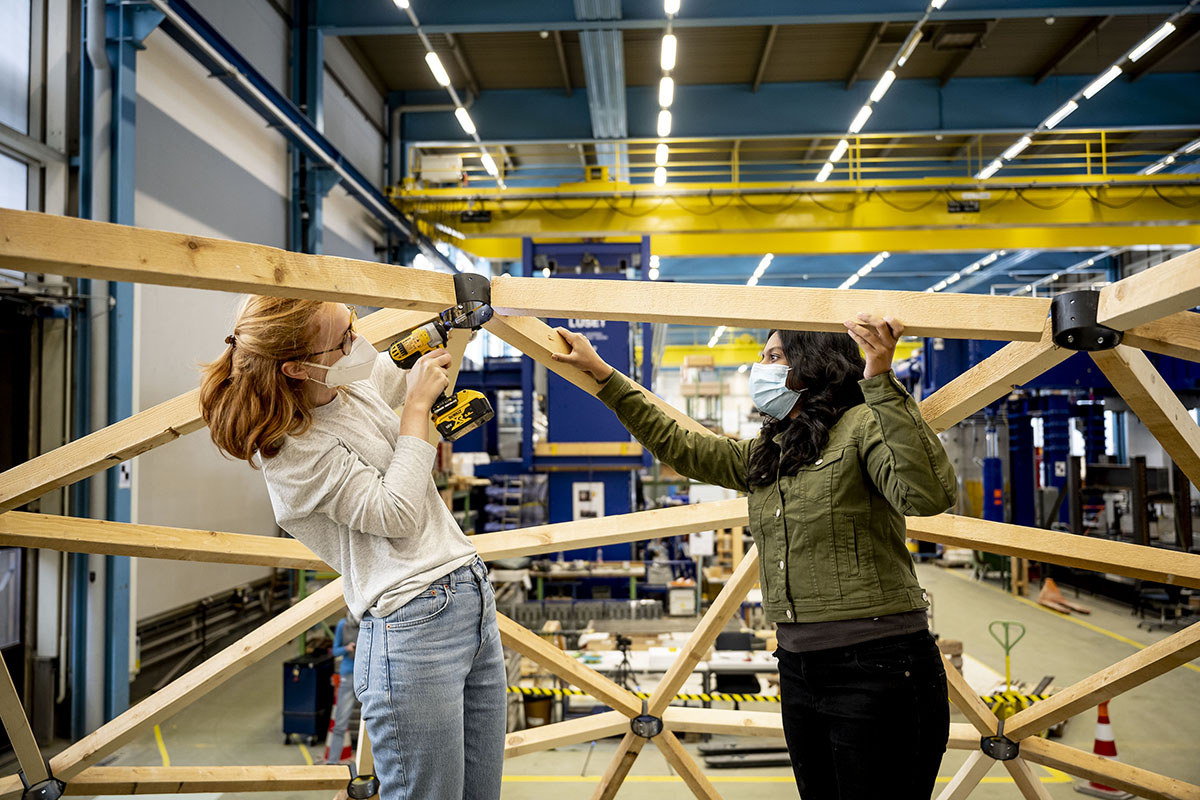
Dome 1, Assembly. Image © Daniel Winkler
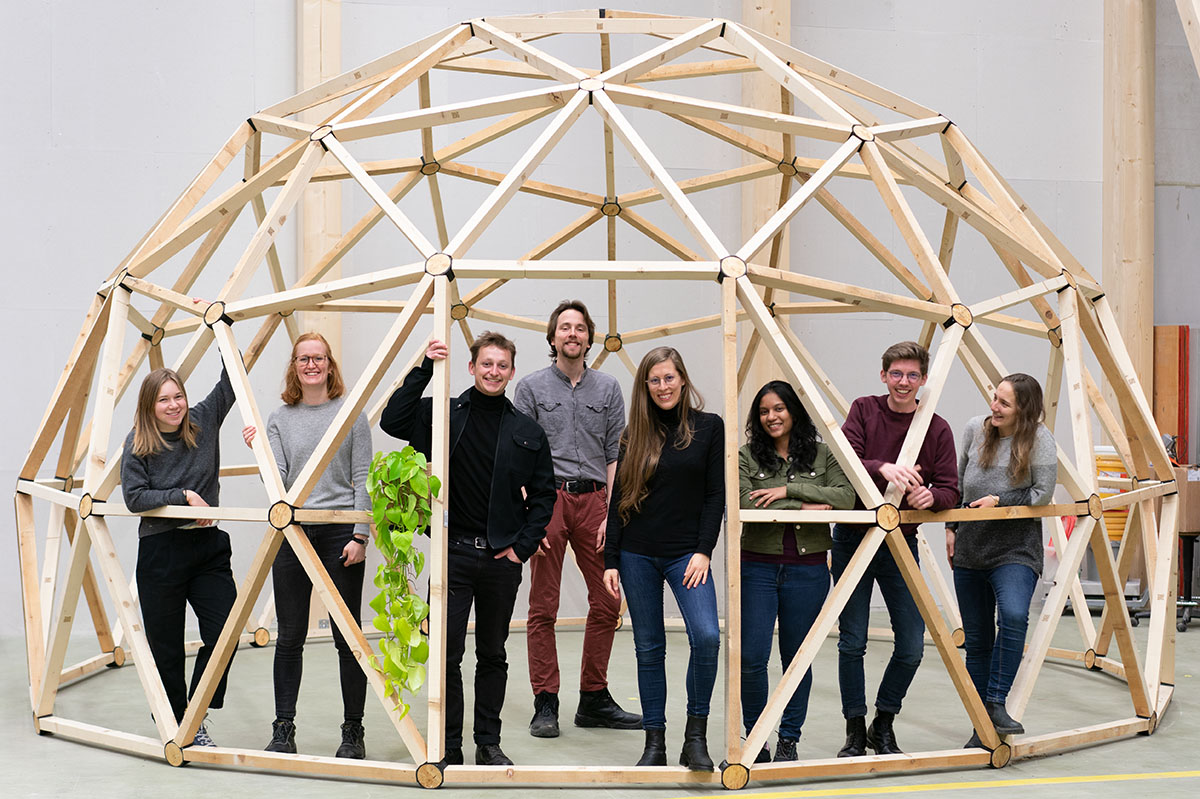
Dome 1, Group. Image © Nicole Davidson

Dome 1, Group. Image © Alexandre Attias
ETH Zurich, in collaboration with NCCR DFAB, previously installed a group of concrete columns that were produced by using 3D-printed technology to present new tectonics of concrete printed architecture.
Top image © Buser Hill Photography.
> via ETH Zurich
