Submitted by WA Contents
Níall McLaughlin Architects' The New Library at Magdalene College wins 2022 RIBA Stirling Prize
United Kingdom Architecture News - Oct 14, 2022 - 10:08 3167 views
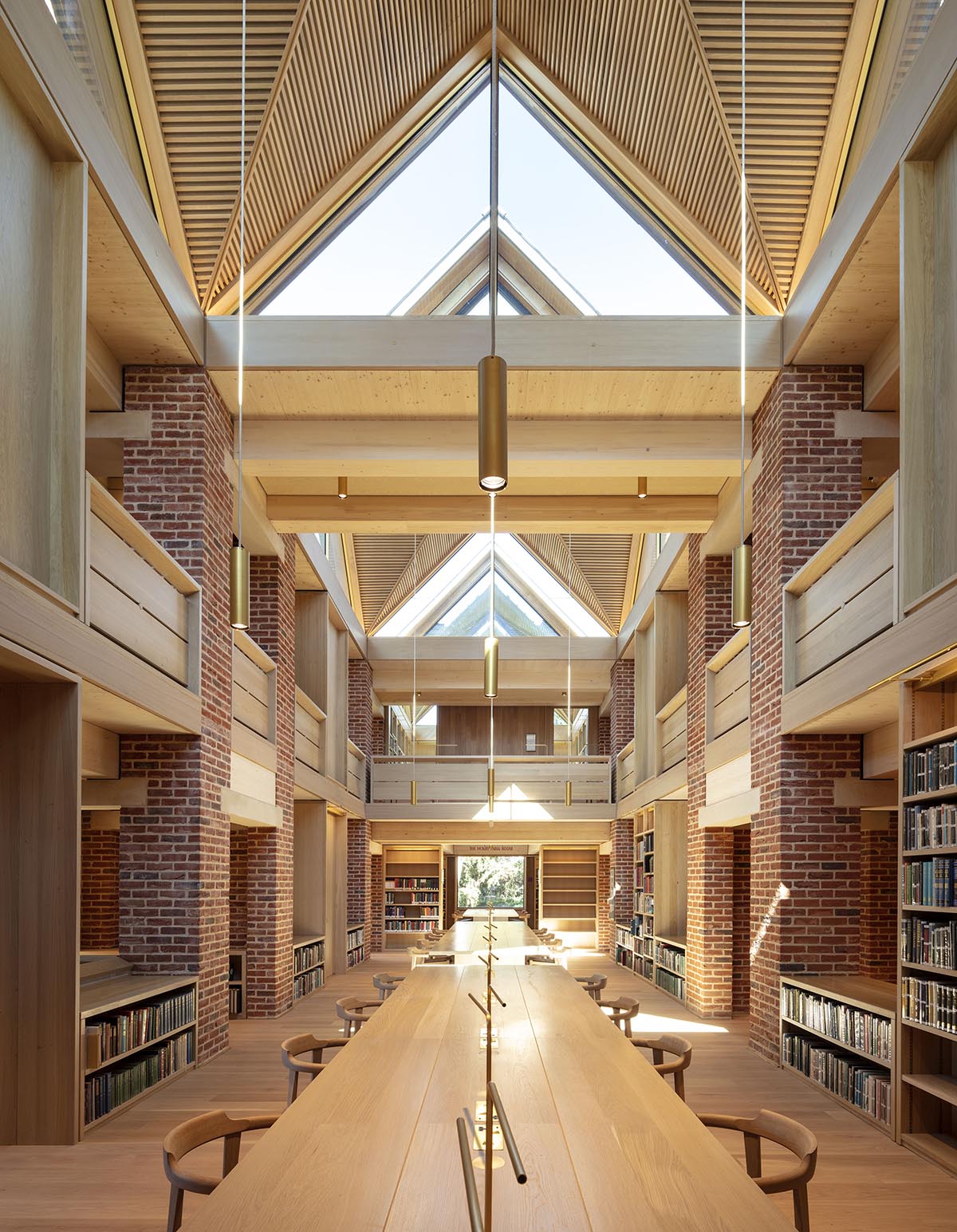
Níall McLaughlin Architects' The New Library at Magdalene College has been awarded the 2022 RIBA Stirling Prize by the Royal Institute of British Architects (RIBA), the prestigious annual prize crowns the UK’s best new building.
The New Library, Magdalene College in Cambridge, selected from the six-projects shortlist, has been named as the winner of the 26th RIBA Stirling Prize for its strong materials approach and "sophisticated, generous, architecture"
The design of the building was described as "a solid and confident, yet deferential new kid on the college block," by the RIBA President Simon Allford on behalf of the jury.
The "exquisitely detailed" new building replaces a library gifted to Magdalene by Samuel Pepys 300 years previously and incorporates a new library, with an archive and an art gallery.
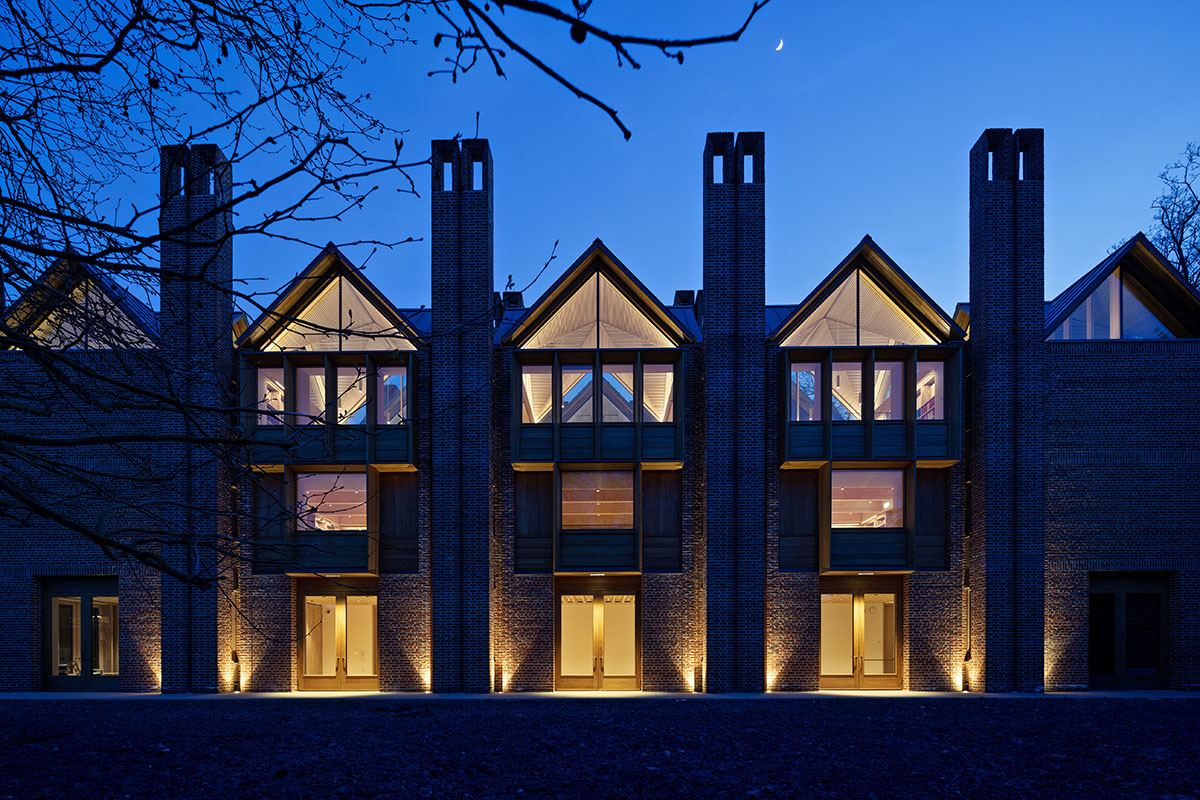
Having a total of 1,525-square-metre internal area, the building is located within the college grounds in Cambridge’s city-centre, "the new library replaces the cramped study spaces of the adjacent 17th century Grade I listed Pepys Library and extends the quadrangular arrangement of buildings and courts that have gradually developed from the monastic college site," said RIBA in its statement.
Paying homage to the rich surrounding history, Níall McLaughlin Architects combines load-bearing brick, gabled pitched roofs, windows with tracery and brick chimneys to create a skyline, reinterpreting them with contemporary sustainable design elements to form a building that will stand the test of time.
Embracing the abundance of light and the exquisitely-designed details inside, the building does not succumb to the solidified form coming from the detail elements, and elegantly offers many alternative spaces in the interior.
On the external façade, visitors are met with an elegant brickwork façade, while large wooden doors complement the overall language - which leads visitors to "a tiered, timber interior, bathed in light."
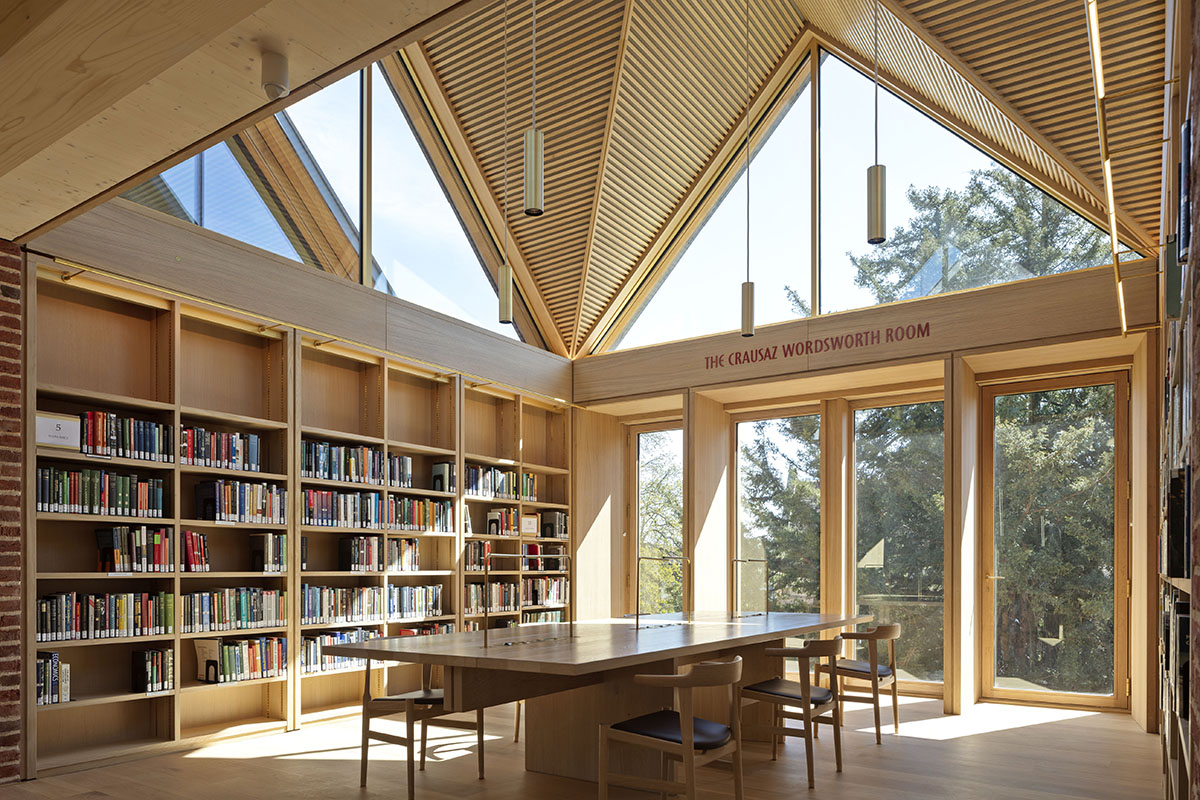
It features a triple-height entrance hall leading visitors into a central double-height reading room. Timber floors and bookshelves are supported by a regular grid of brick chimneys that also move warm air up to ventilate the building.
The architects place a large, vaulted lantern skylight between each set of four chimneys. There is a connecting passageway above, along the building's eastern end, providing views across the college and gardens and towards the river.
The possibilities of grid layout are unfolded and define an attractive array of spaces - such as wide zones for reading rooms and group study, and narrow zones for staircases and bookcases.
The interior layout provides several alternatives in order to create a range of study spaces for individual study areas - which are open 24 hours a day. For example, desks set into bay windows, hidden in private niches and within shared zones allow students to be tucked away or among peers depending on their inclination.
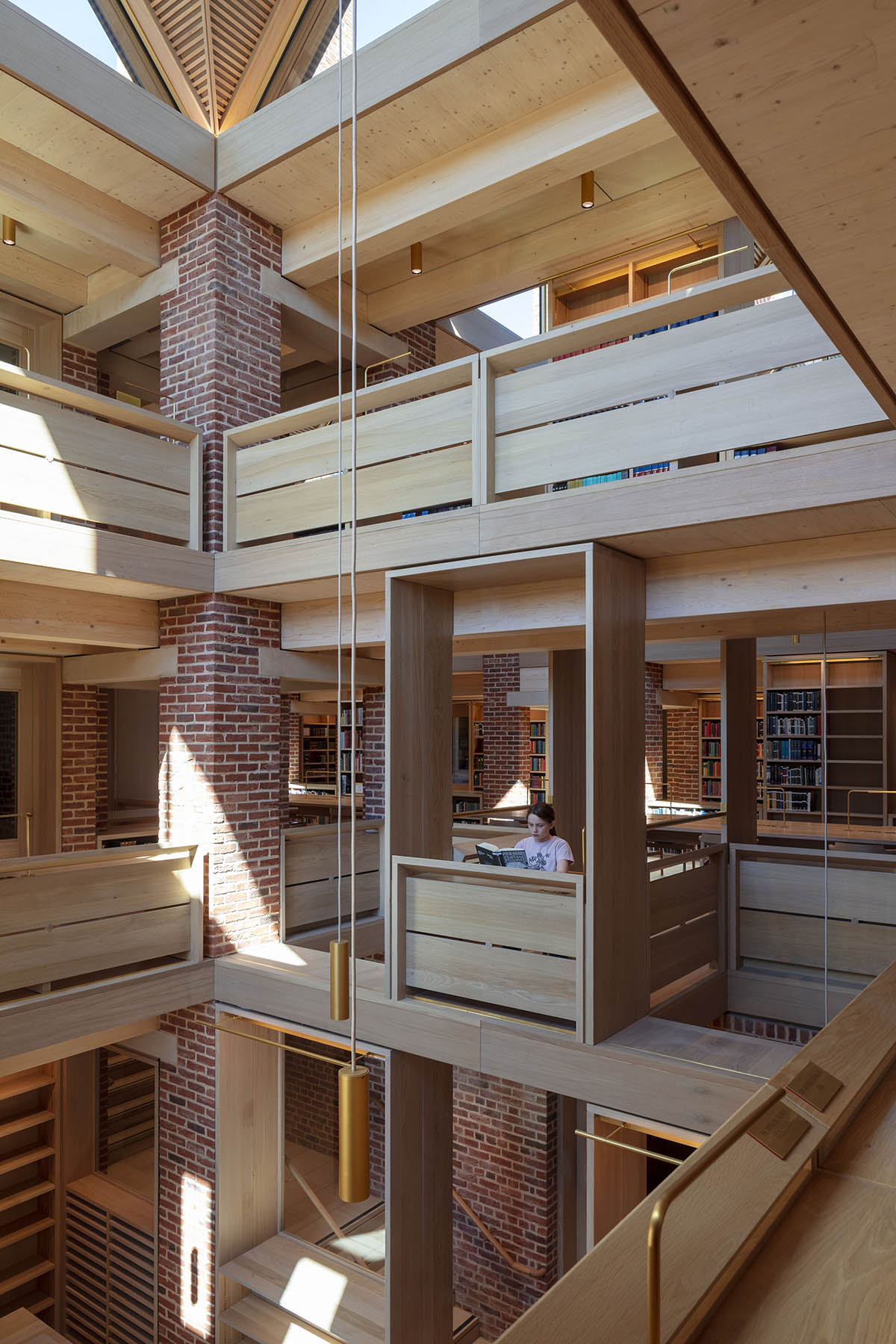
"A solid and confident"
The building is also praised for its meticulously-designed "simple but highly effective passive ventilation and natural lighting strategies" which is in effective in minimising energy in use, and materials. By using engineered timber, it also helped to reduce carbon embodied in its construction, according to RIBA.
"A unique setting with a clear purpose – The New Library at Magdalene College is sophisticated, generous, architecture that has been built to last," said RIBA President Simon Allford.
"Creating a new building that will last at least 400 years is a significant challenge, but one that Níall McLaughlin Architects has risen to with the utmost skill, care and responsibility."
"The result – a solid and confident, yet deferential new kid on the college block," Allford added.
"The light-filled, warm-wood interior lifts spirit and fosters connections. Students have been gifted a calm, sequence of connected spaces where they, and future generations, will be able to contemplate and congregate, enjoying it both together and apart. The overarching commitment to build something that will stand the test of time can be felt in every material and detail, and from every viewpoint. This is the epitome of how to build for the long-term."
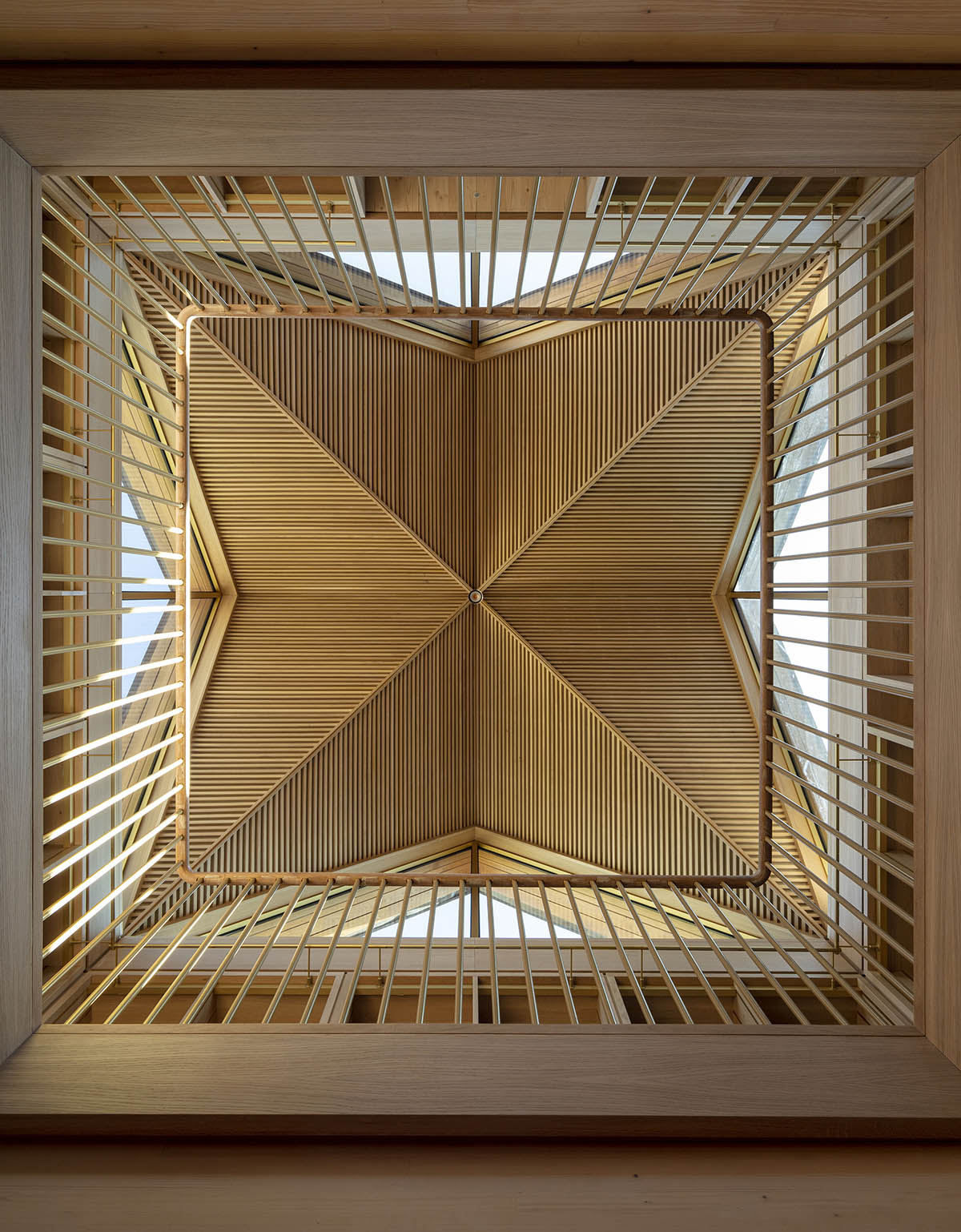
"An exemplary model to aspire to"
"Well-designed environments hugely improve student success and wellbeing. They should be the rule for all students and teachers in all places of learning, not the exception," Allford continued.
According to RIBA President Simon Allford, the project "is an exemplary model to aspire to".
"As universities across the world work hard to position themselves in an ever-growing higher education marketplace, investment in great buildings is essential," Allford added.
"First time a college has won the Stirling Prize"
"The Magdalene College Library is a work of many hands and many minds. The College created the possibility for success in the way that they initiated and managed the project," said architect, Níall McLaughlin.
"The appointment of designers, consultants, builders, and craftsmen was treated with care. Throughout the development process, our team was supported and robustly questioned in our decisions."
"We knew we were building for a client who was motivated to achieve the best outcome. Our responsibility to the history and future development of this learning community was clear. We were asked to build for the long-term using present resources wisely."
This is the first time a college has won the Stirling Prize. It is good to celebrate the contribution these remarkable communities have made to the development of modern architectural culture in Britain," McLaughlin added.
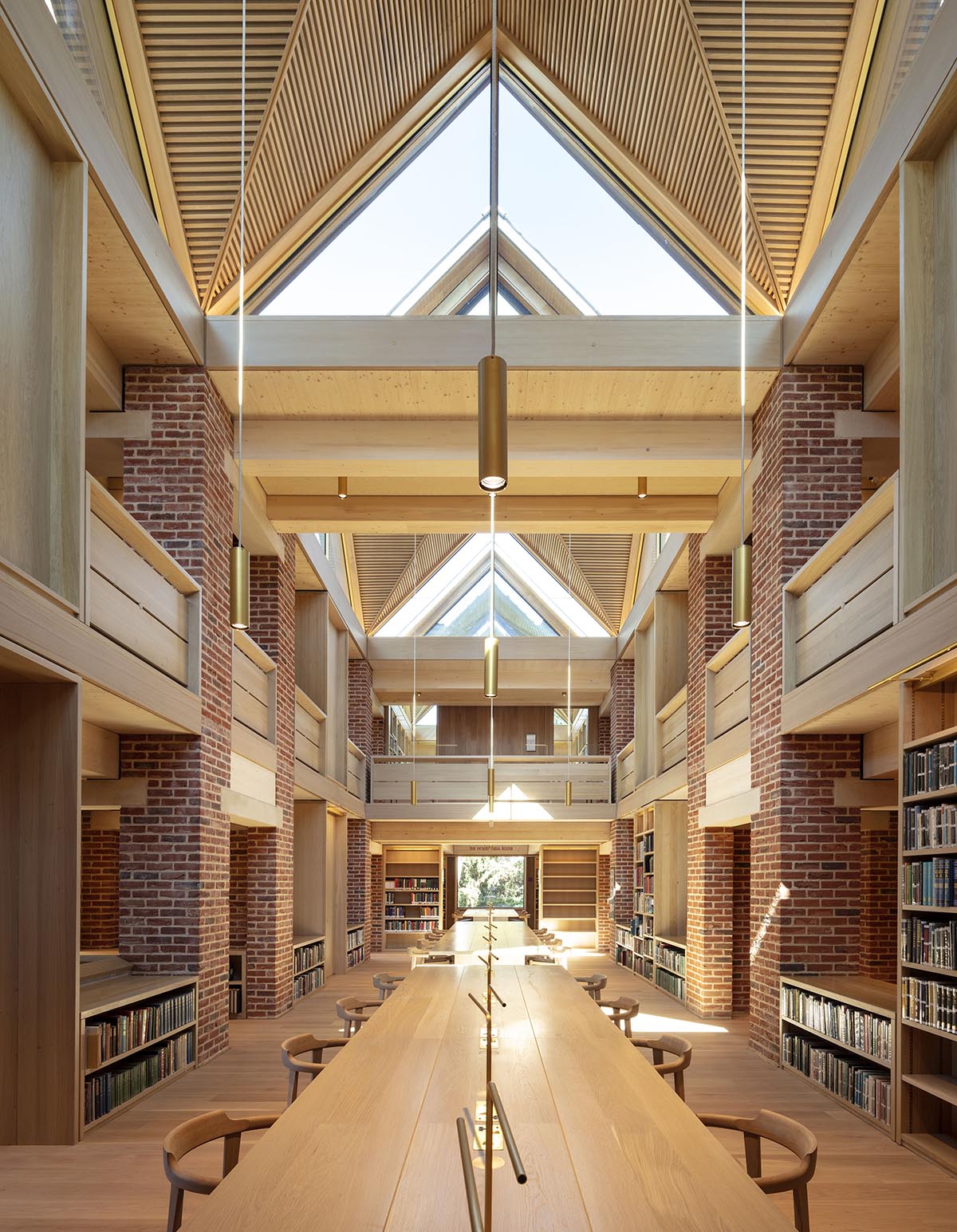
The outstanding shortlisted projects included 100 Liverpool Street by Hopkins Architects, Forth Valley College – Falkirk Campus by Reiach and Hall Architects, Hackney New Primary School and 333 Kingsland Road by Henley Halebrown, Orchard Gardens, Elephant Park in London by Panter Hudspith Architects, Sands End Arts & Community Centre in London by Mæ Architects.
After competing for the Stirling Prize four times with three projects, Níall McLaughlin Architects won the Stirling Prize for the first time with a college building.
The firm's previous shortlisted projects include Bishop Edward King Chapel in 2013, Darbishire Place in 2015 and Sultan Nazrin Shah Centre for Worcester College in Oxford in 2018.
The jury for the 2022 RIBA Stirling Prize comprised of Simon Allford - RIBA President and Chair, architects Glenn Howells, Founder of Glenn Howells Architects and Kirsten Lees, Managing Partner at Grimshaw, and artist Chris Ofili.
The jury was advised by sustainability expert Smith Mordak, Director of Sustainability & Physics at Buro Happold.
Last year, Pritzker Architecture Prize-winning studio Grafton Architects' Kingston University London – Town House won the 2021 RIBA Stirling Prize.
Goldsmith Street Housing Development by Mikhail Riches with Cathy Hawley was named as the winner of RIBA Stirling Prize 2019.
Established in 1996, the RIBA Stirling Prize is the UK’s most prestigious architecture award.
"Given to the architect of the building thought to be the most significant of the year for the evolution of architecture and the built environment, the RIBA Stirling Prize is judged on a range of criteria including design vision, innovation and originality, capacity to stimulate engage and delight occupants and visitors, accessibility and sustainability, how fit the building is for its purpose and the level of client satisfaction."
All images © Nick Kane.
> via RIBA
brick engineered timber library Níall McLaughlin Architects RIBA Stirling Prize timber
