Submitted by WA Contents
Sweeping concrete roof terrace forms private villa by Studio Symbiosis in India
India Architecture News - Oct 13, 2022 - 12:46 4236 views
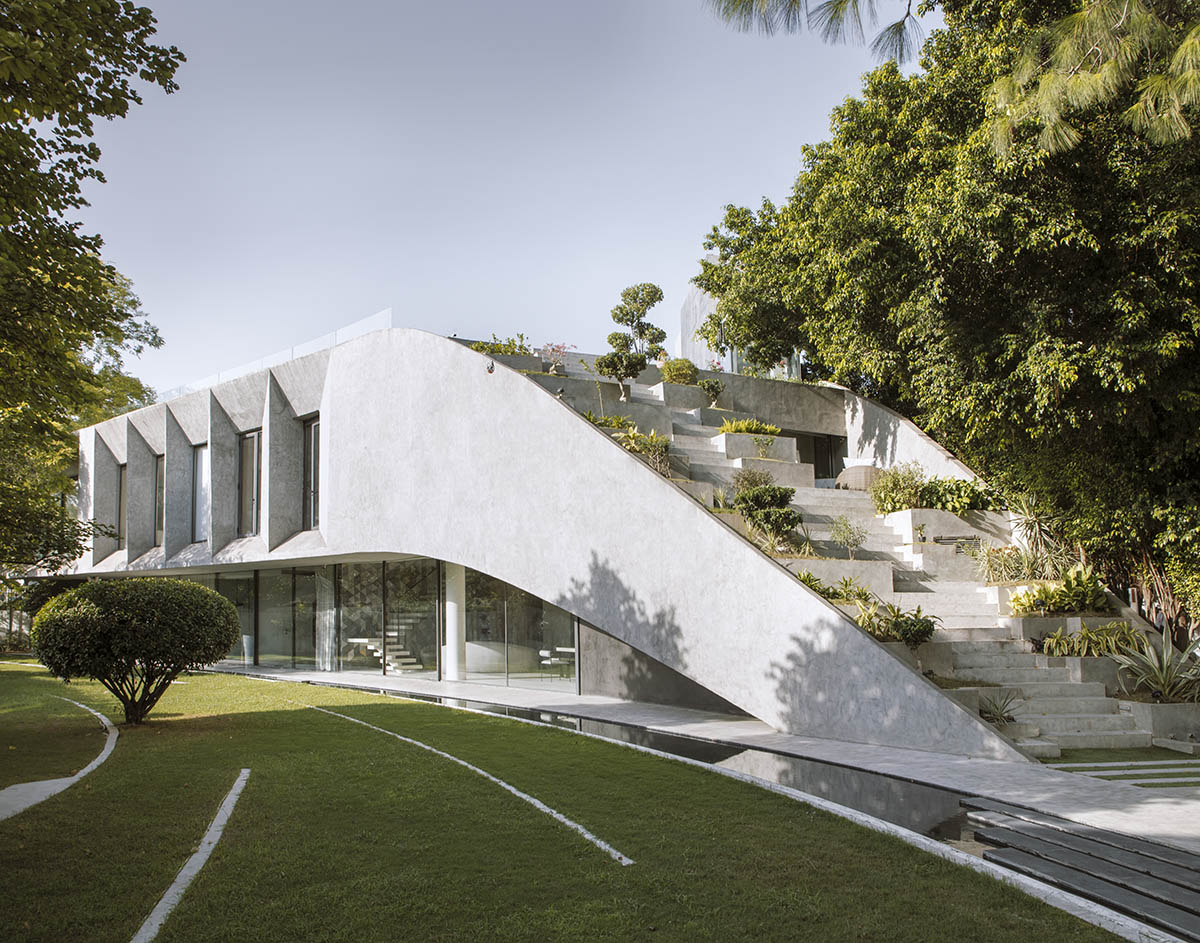
A sweeping concrete roof terrace forms a private villa designed by Indian architecture practice Studio Symbiosis in Ghaziabad, India.
Named KD45, the 1,100-square-metre villa was designed for a joint family, whose family members include a brother with his wife, son and his grandparents.
While spaces on the ground floor are dedicated to the client's grandparents, the first floor is dedicated to the client, his wife and son.
Featuring a fluid form that emerges from the ground, stepped concrete stairs climb to the upper part of the villa, which acts both as a terrace and green spaces where flowers, plants are grown.
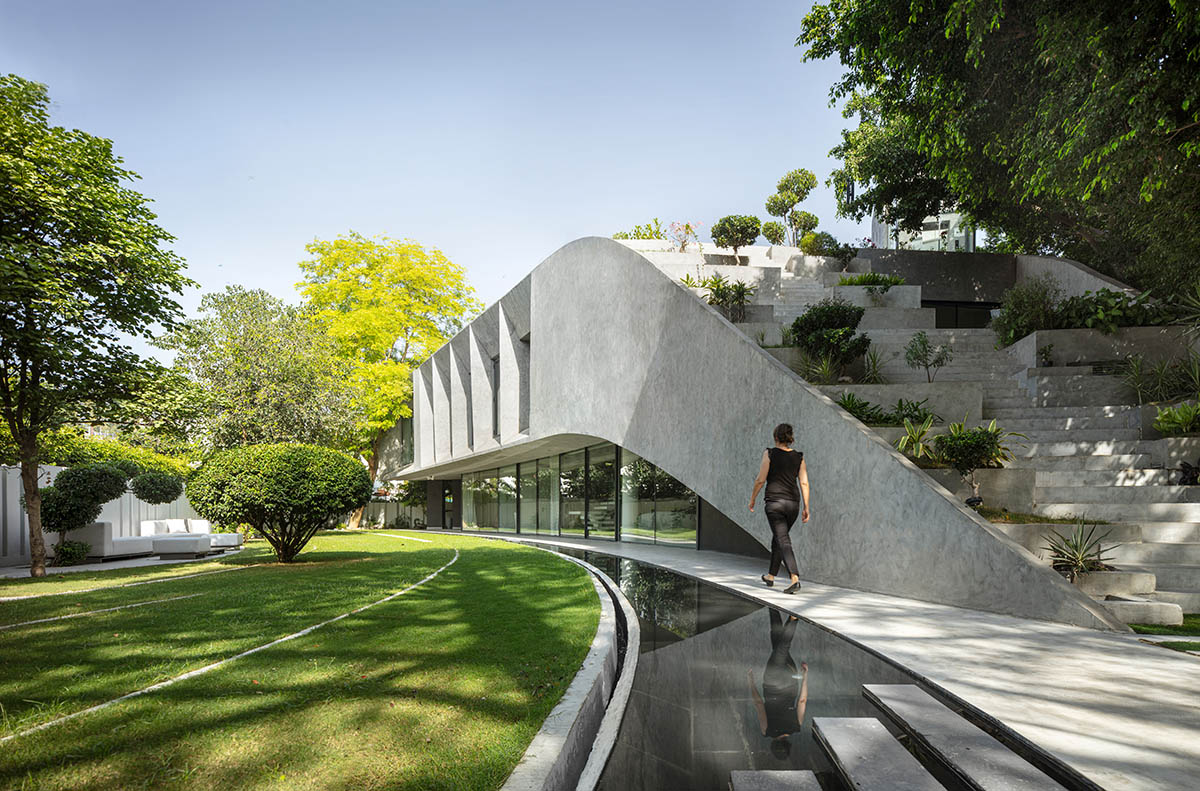
Studio Symbiosis' KD45 residence was awarded the WA Award 10+5+X in the 41st Cycle in the Architecture/Realised category, which was selected by the votes of Honorary Members and Winners in earlier cycles among 10 projects.
"Clients design brief was to create a villa with maximum green space and views of the park. The space requirement is to create a villa for one joint family," said Studio Symbiosis, led by founding partners Britta Knobel Gupta and Amit Gupta.
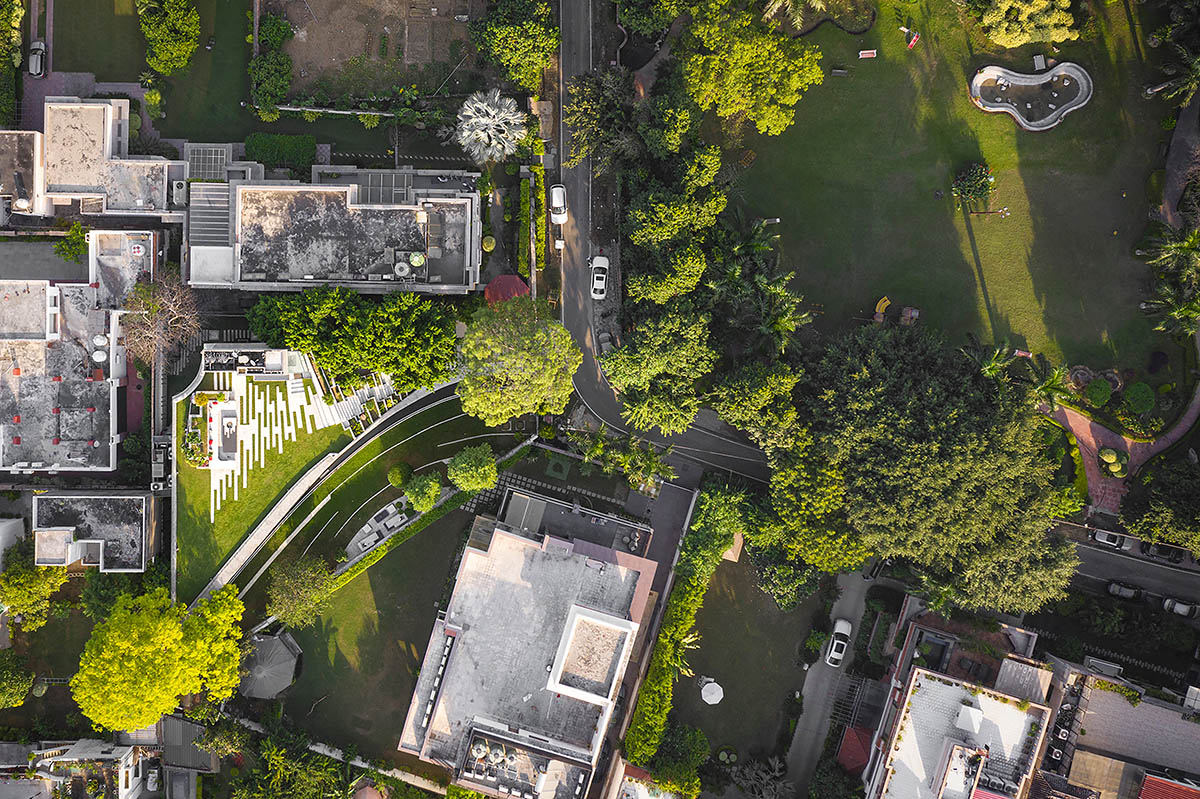
Situated on a triangular plot, the site is surrounded with villas on three sides, offering views of the neighbourhood park on the shortest 4th side.
Due to the limitations and strange shape of the plot, the studio conceived the villa as a harmony with the landscape components and aimed to benefit from the views from the neighbourhood park.
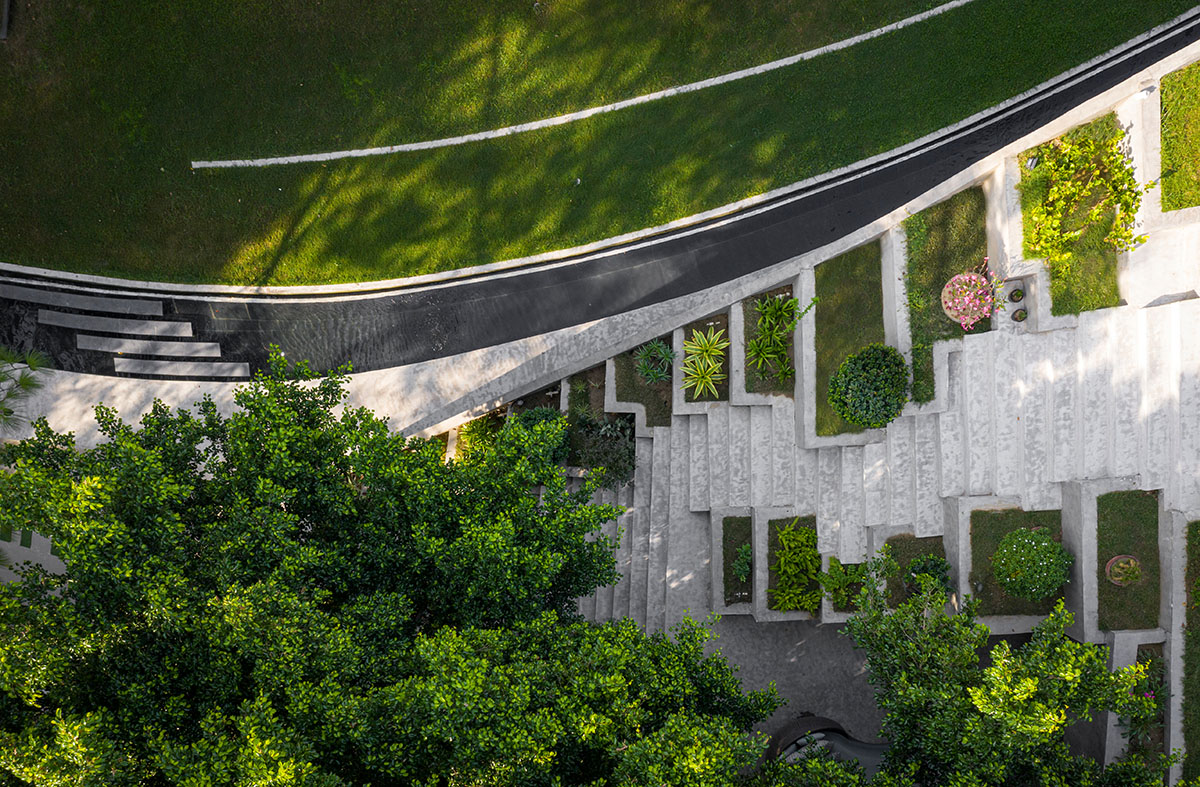
"The built form emerges from the landscape and blends the ground floor with the roof of the building, creating an outdoor connective spine for the villa," said the studio.
"The built form is strategically placed on one edge of the site, resulting in a generous landscaped garden on west side of the plot which opens up to the double height family living & dining, thereby extending as an outdoor living room," the office added.
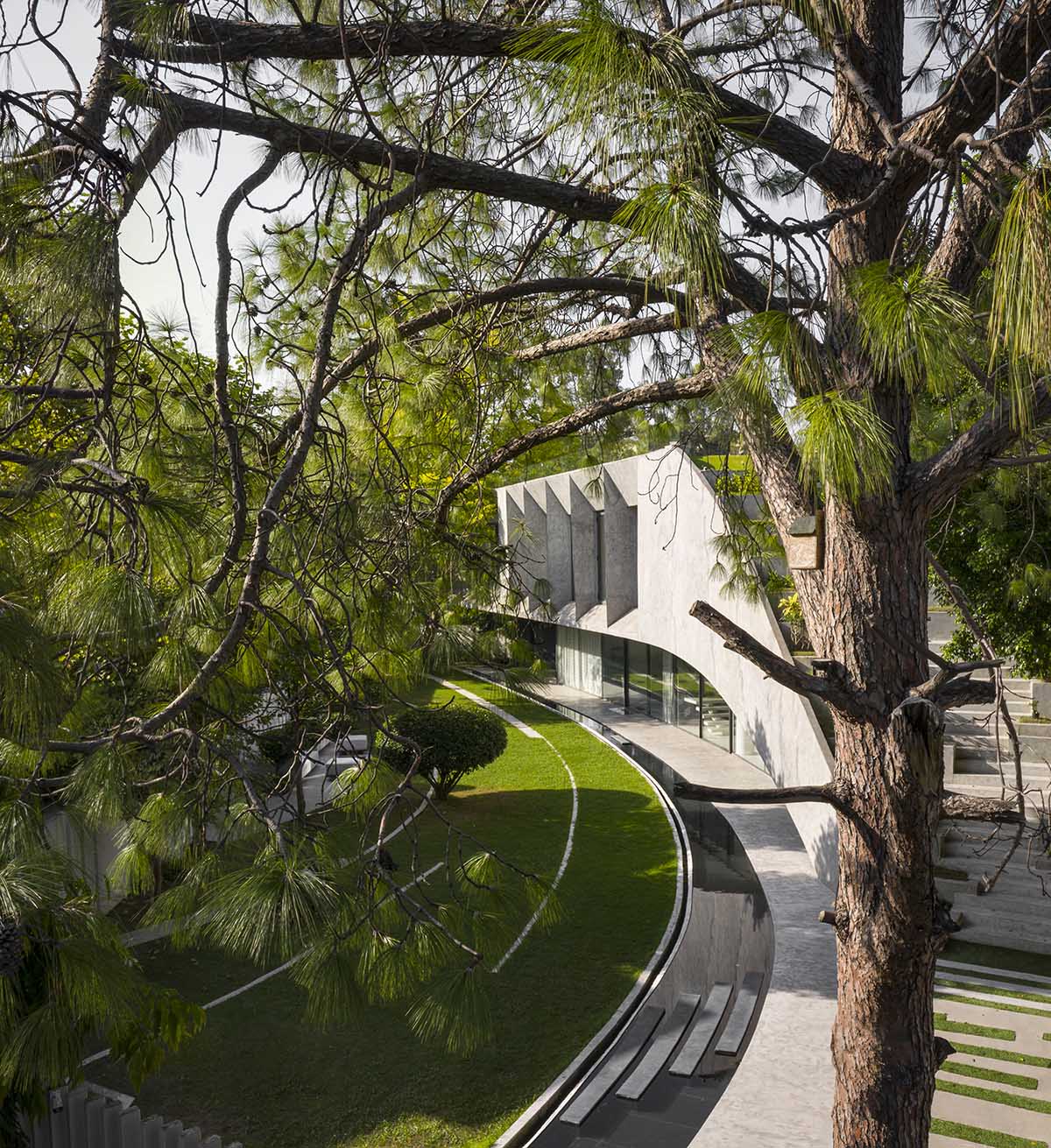
During construction, the studio preserved the three large existing trees on site, aiming to create shadowed areas in the landscape and help in reducing the sun exposure of the villa.
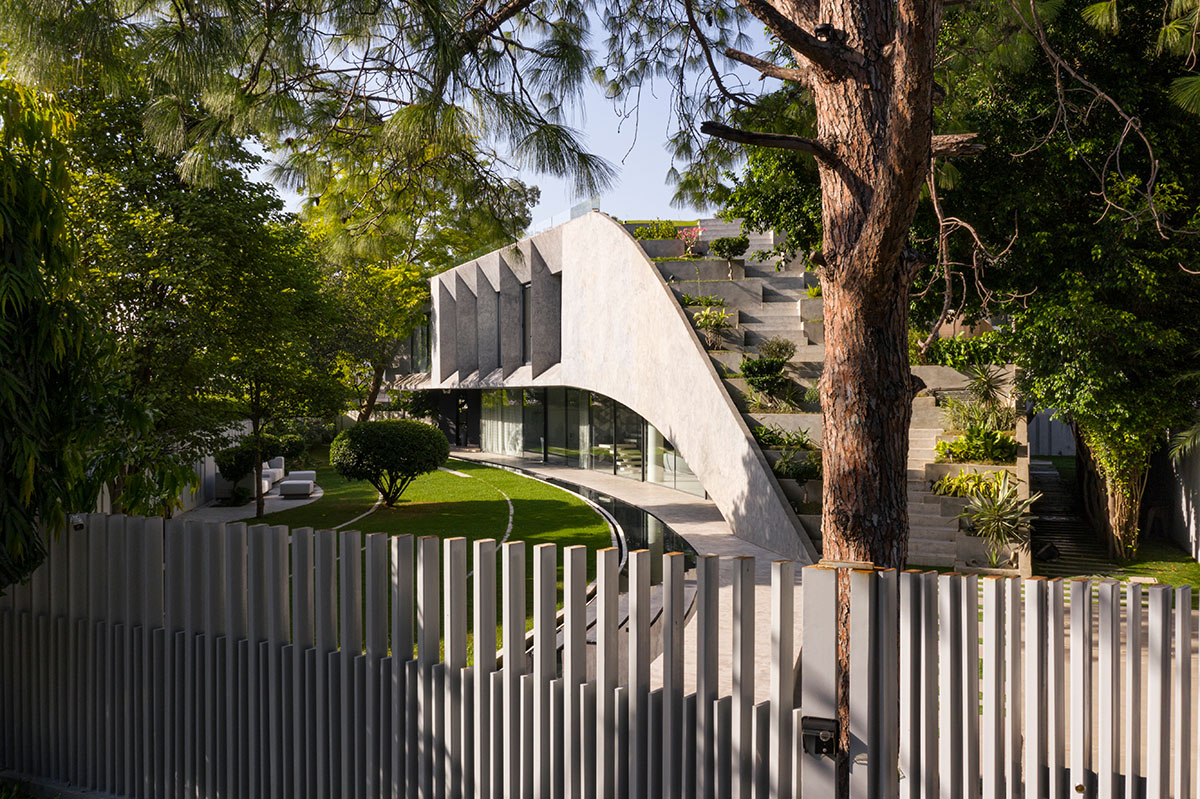
Main entrance, dry-wet kitchen, dining and formal living area, family living/guest bedroom, bathroom, master bedroom and bathroom, parent's bedroom and walk-in-closet, parent's bathroom, courtyard are placed on the gourd floor.
On the first floor, the studio arranges library/lounge, reading area, storage, dry-wet kitchen, guest bedroom and bathroom, kind's bedroom and walk-in-closet, kid's bathroom, master bedroom and walk-in-closet, master bathroom.
The basement floor consists of lobby, home theater, bar, gym, storage, servant room, technical amenities.
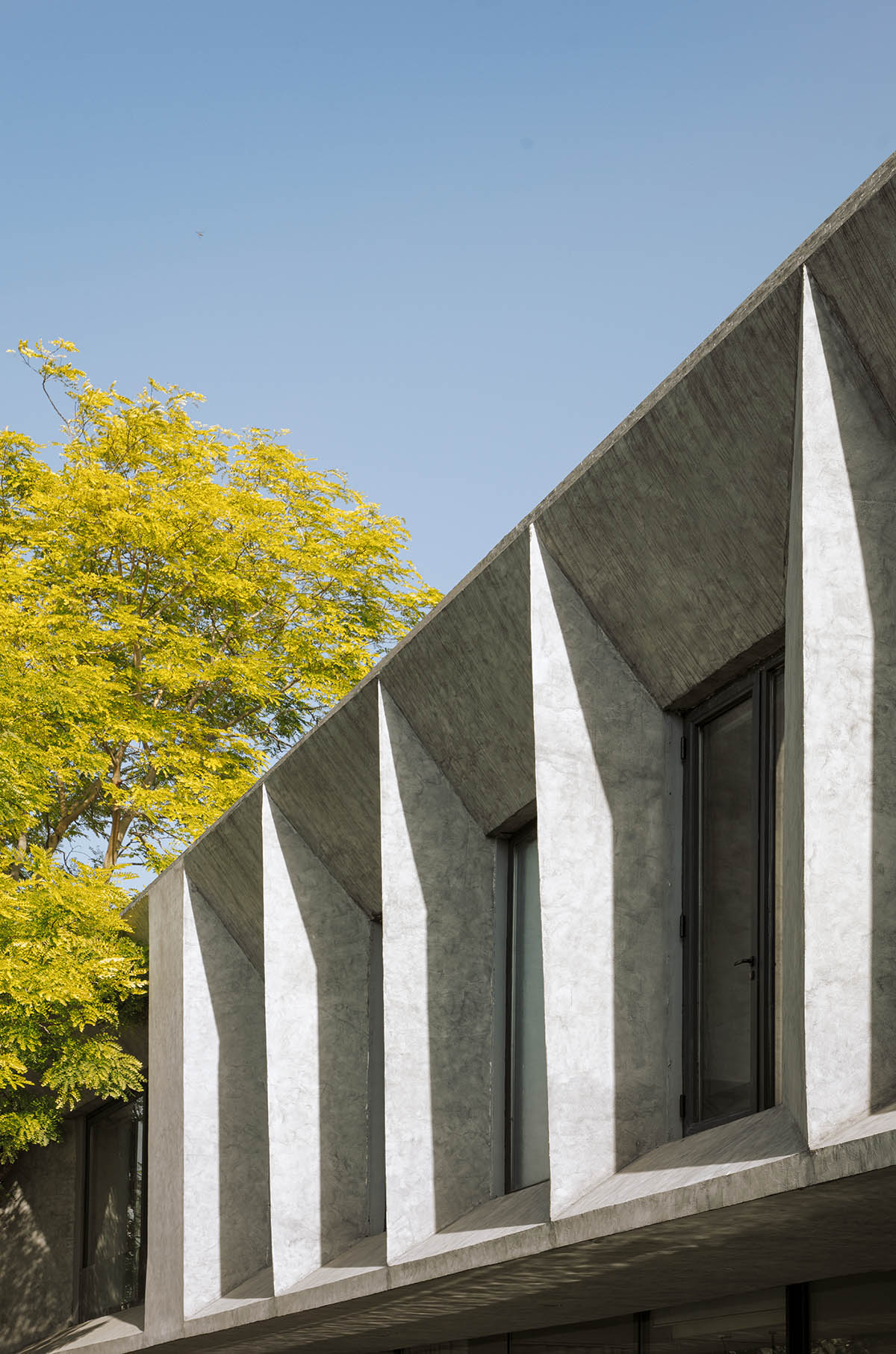
"This meandering stepped walkway has an outdoor space on the first floor with shaded seating and connects further to the terrace. The landscape garden on the terrace enjoys the views of the neighbourhood park," said the office.
The meandering stepped walkway has an outdoor space on the first floor also acts as a balcony and at the same time provides a direct entrance to the first floor.
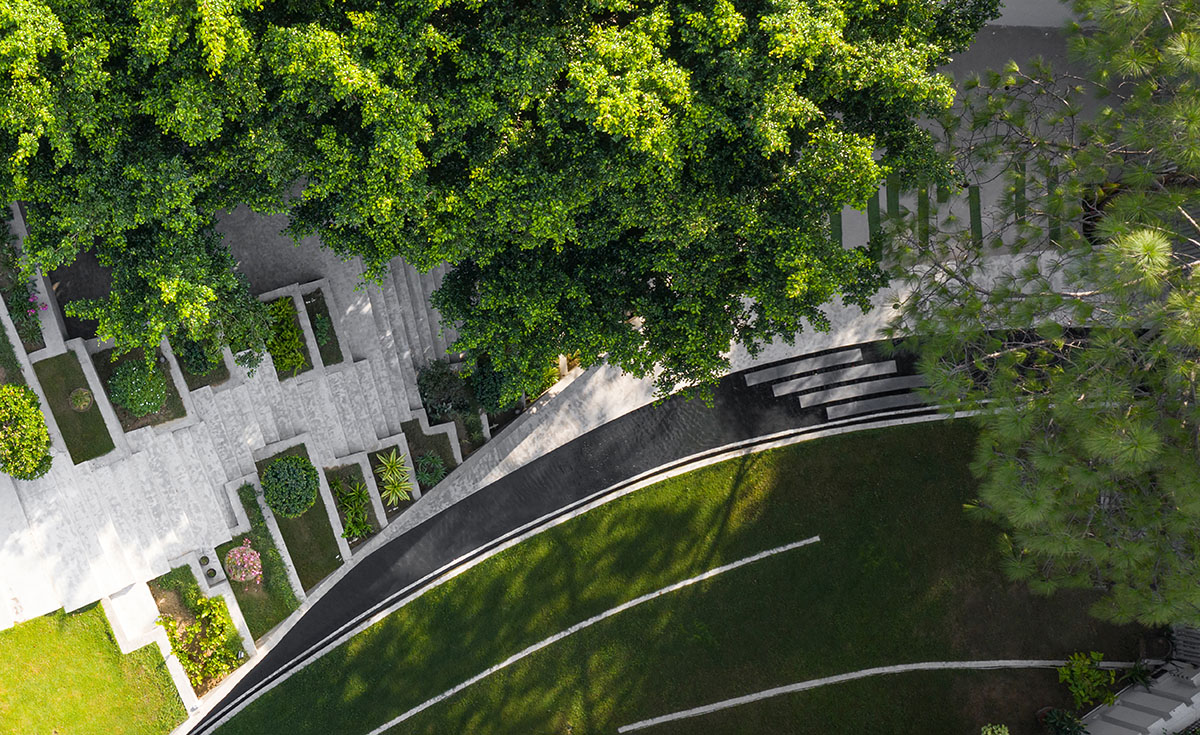
The landscaped garden created on the terrace gives the feeling of being in nature and opens to the view of the neighborhood park.
A double height living, dining and open kitchen space combines the two family floors into one zone of family living and thereby strengthening the family connectivity.
Taking Delhi-NCR's hot climatic conditions into consideration, the overall design scheme was envisioned for human comfort both indoors and outdoors.
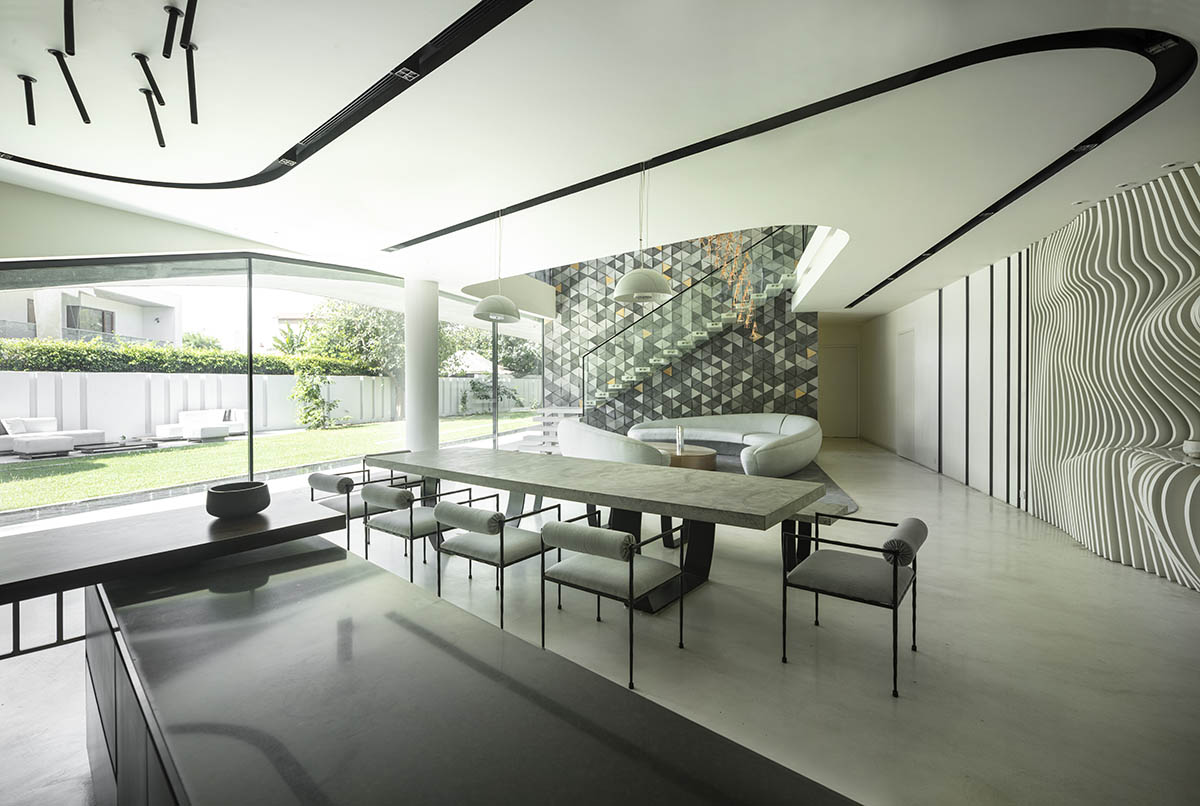
The studio designed a shallow water body on the ground floor in the path of the wind direction, helping in evaporative cooling.
The main south-west facing facade on the ground was recessed so that it could help prevent the direct sunlight during the day, while maintaining a seamless visual connection to the outside.
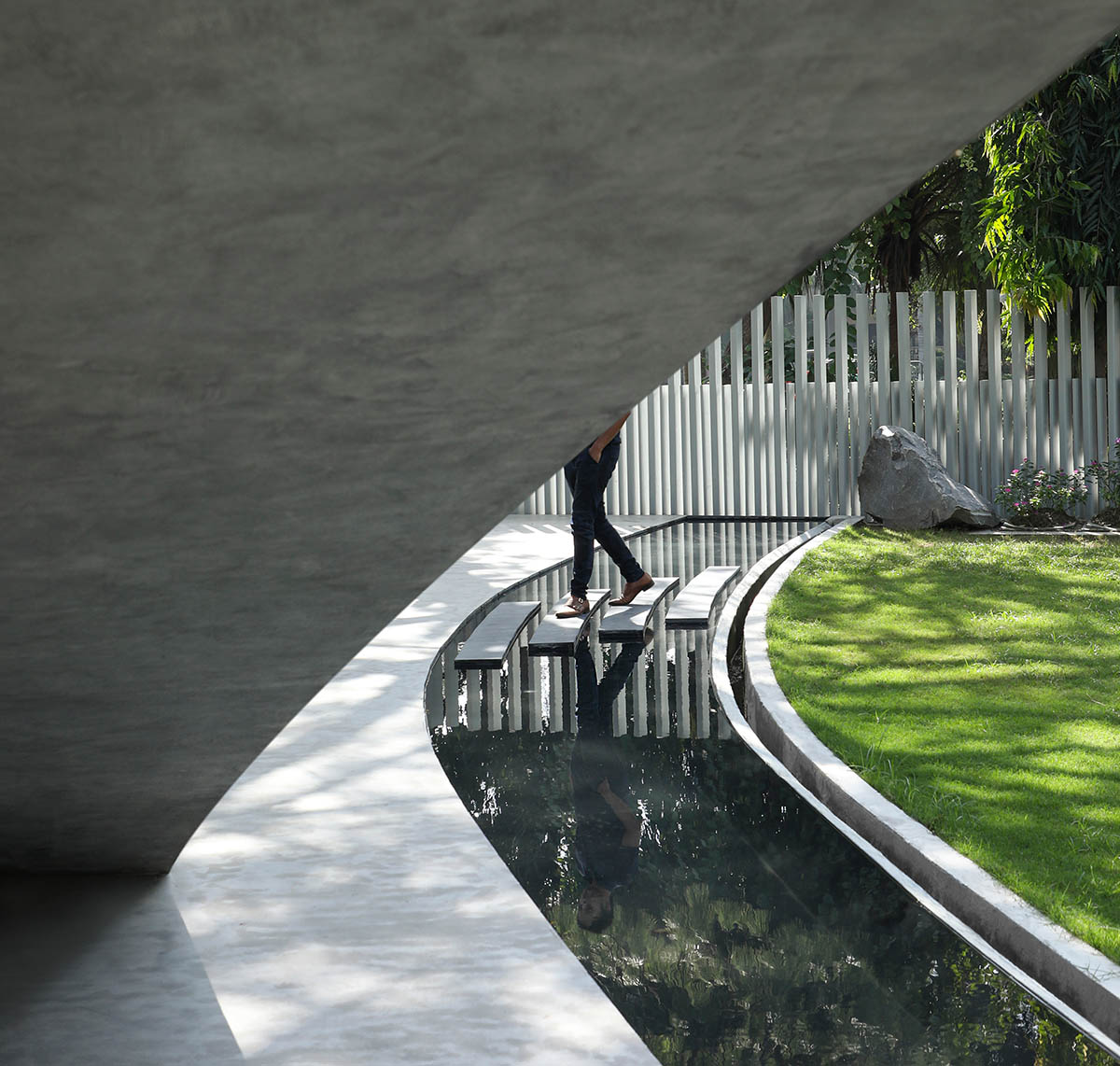
The studio used concrete material on the upper floor with floor-to-ceiling windows which were recessed back on the ground floor to cut the south sun.
The roof of the building creates a landscaped terrace with earth and grass. The studio also paid attention to wind direction to allow cross ventilation in the house.
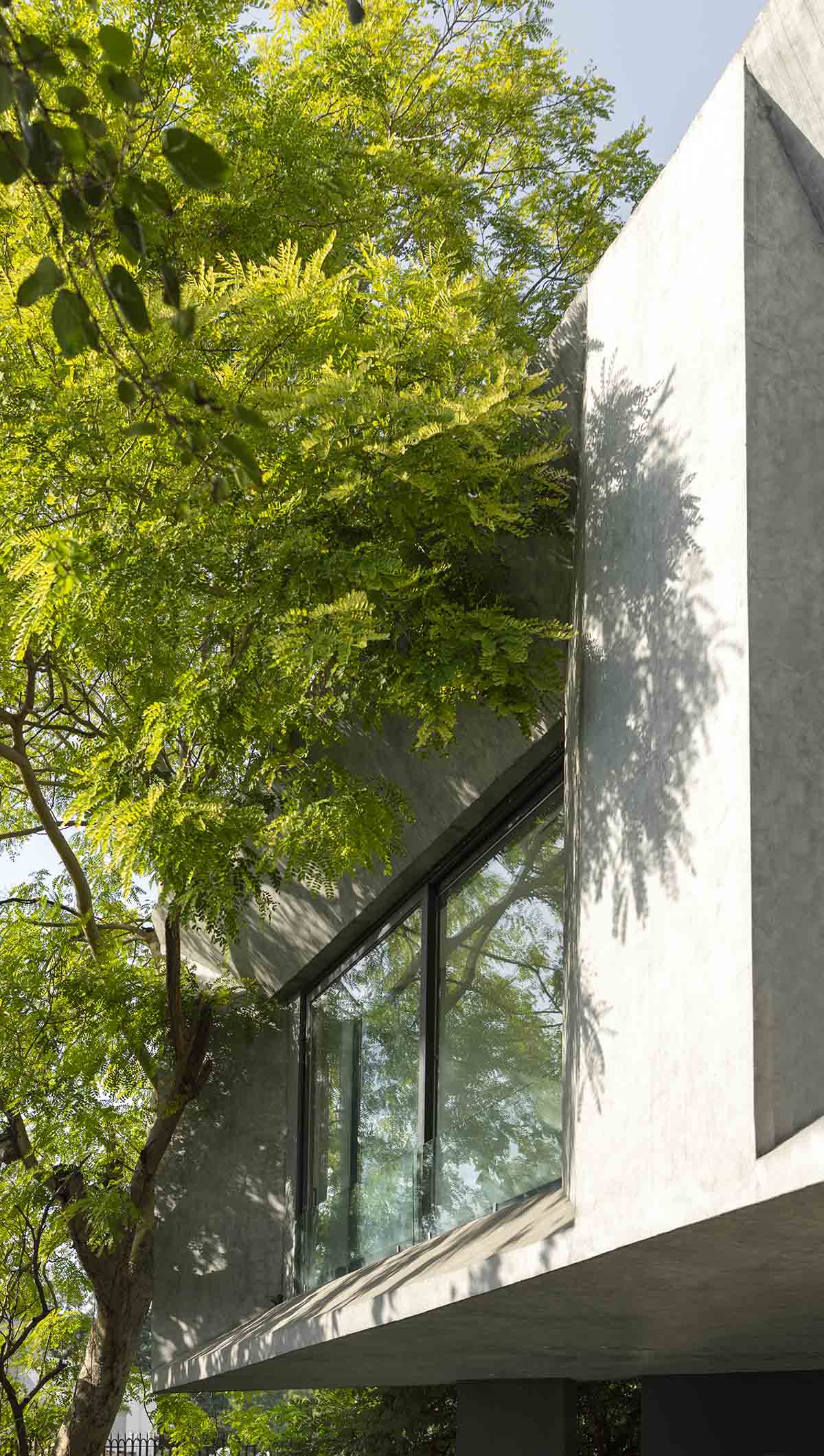
With KD45, the studio reconsiders the limits of creating green urban living, to connect the relationship of the residents with nature in their immediate surroundings.

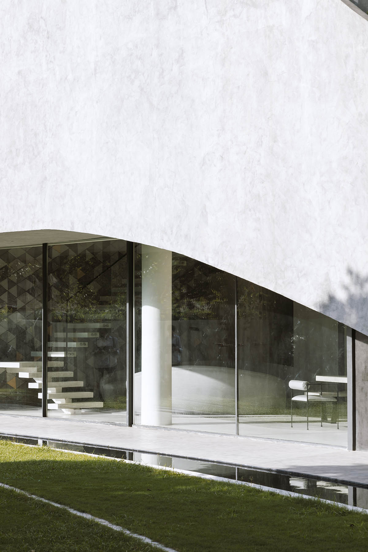
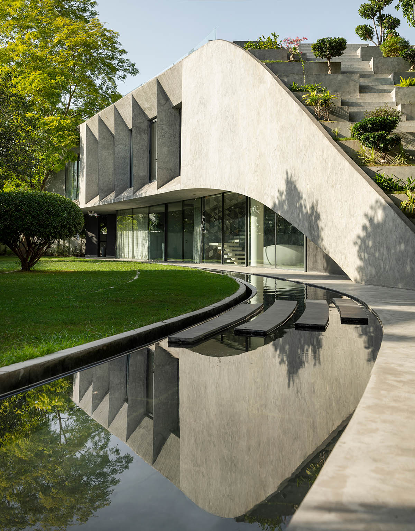
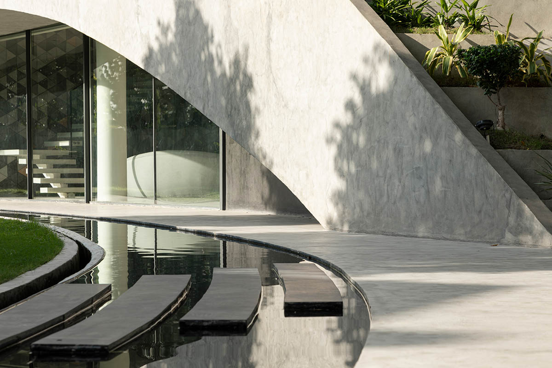
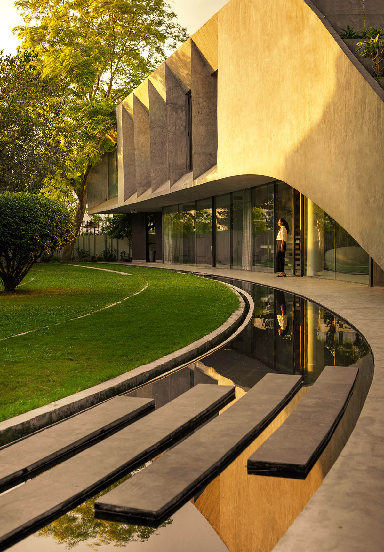
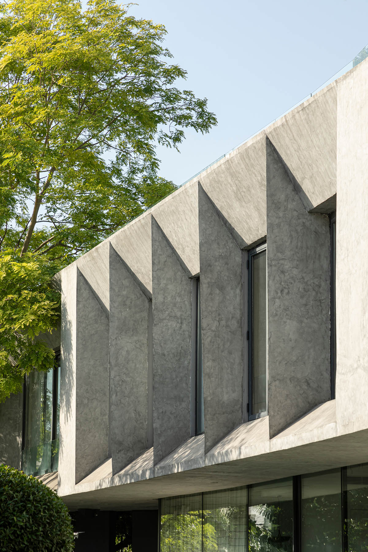
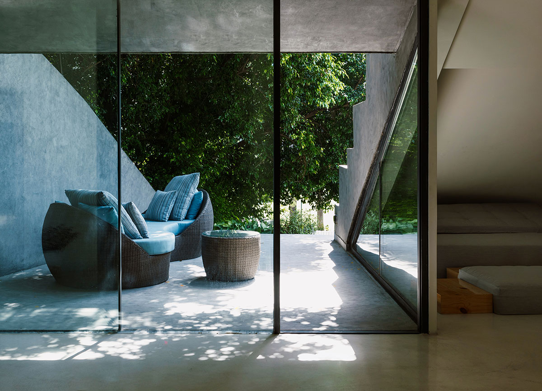
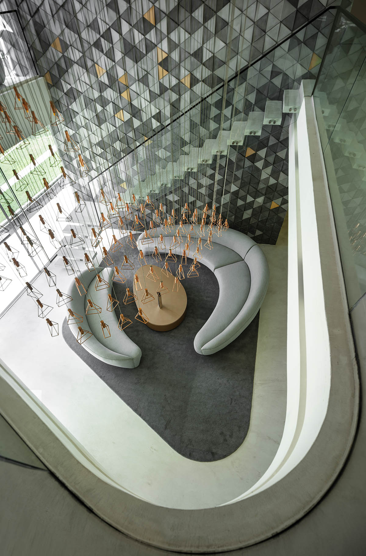
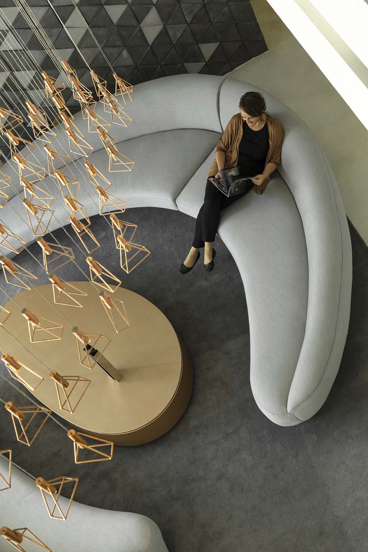
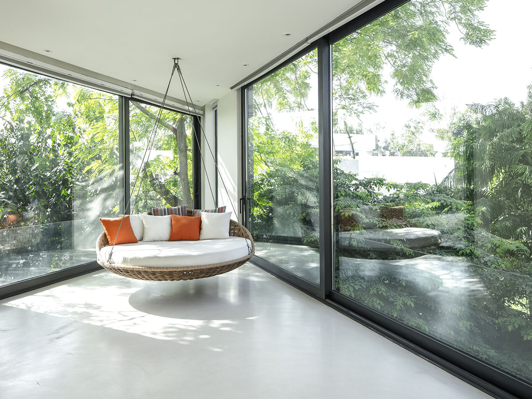
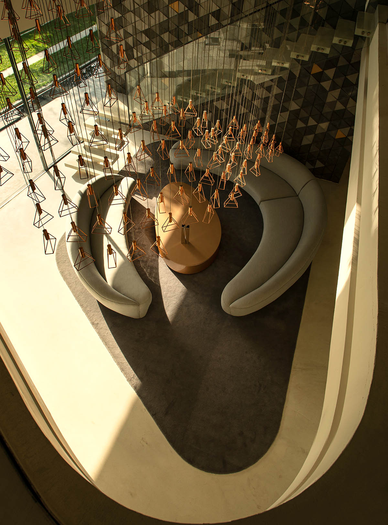
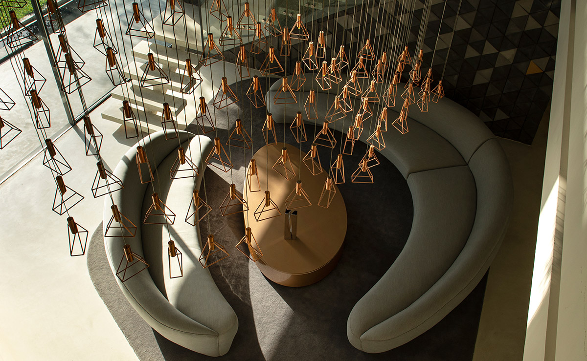
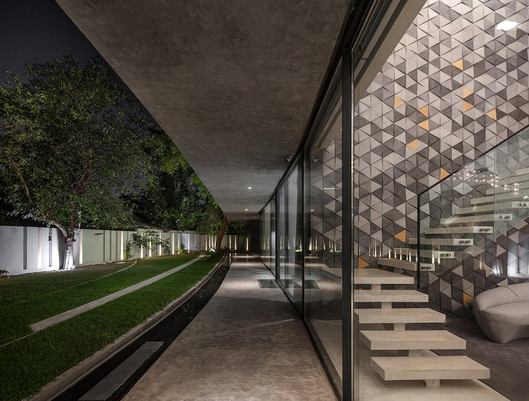
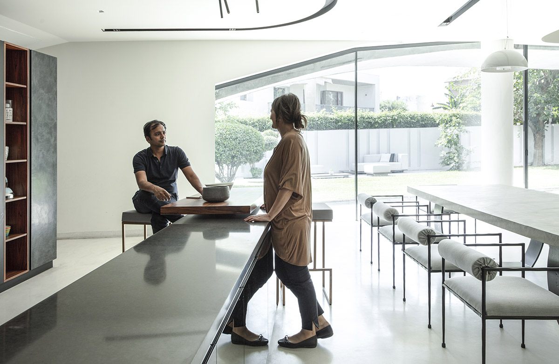
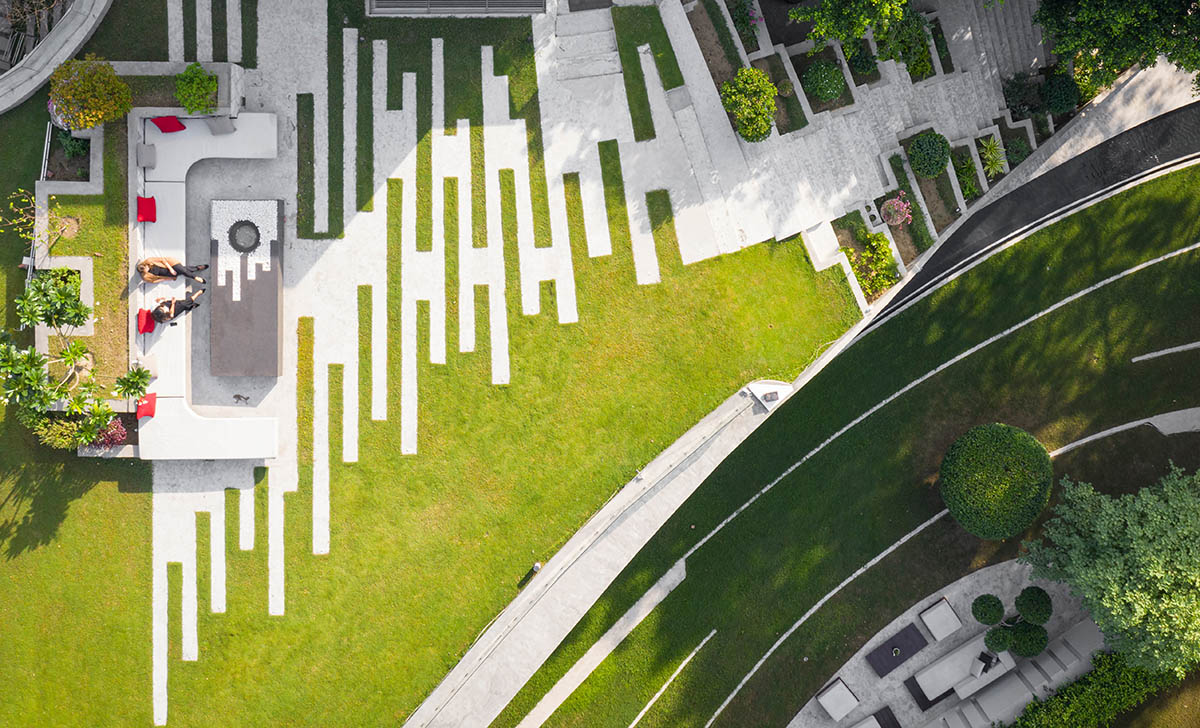
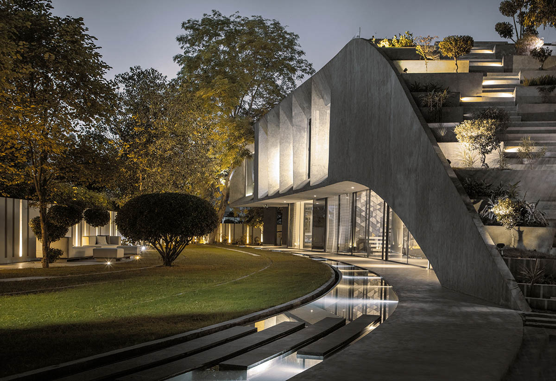
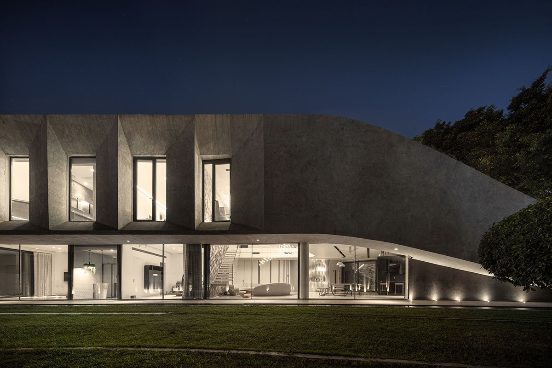
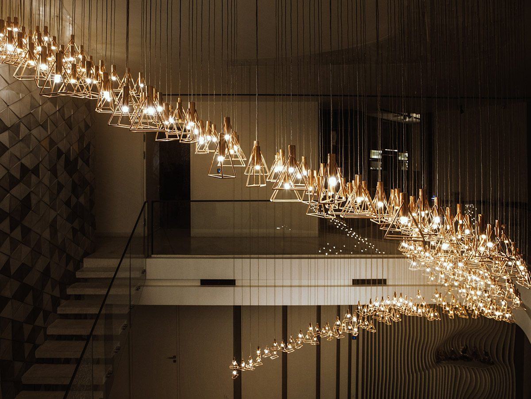
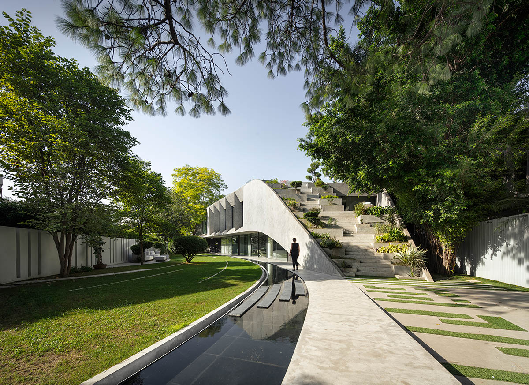
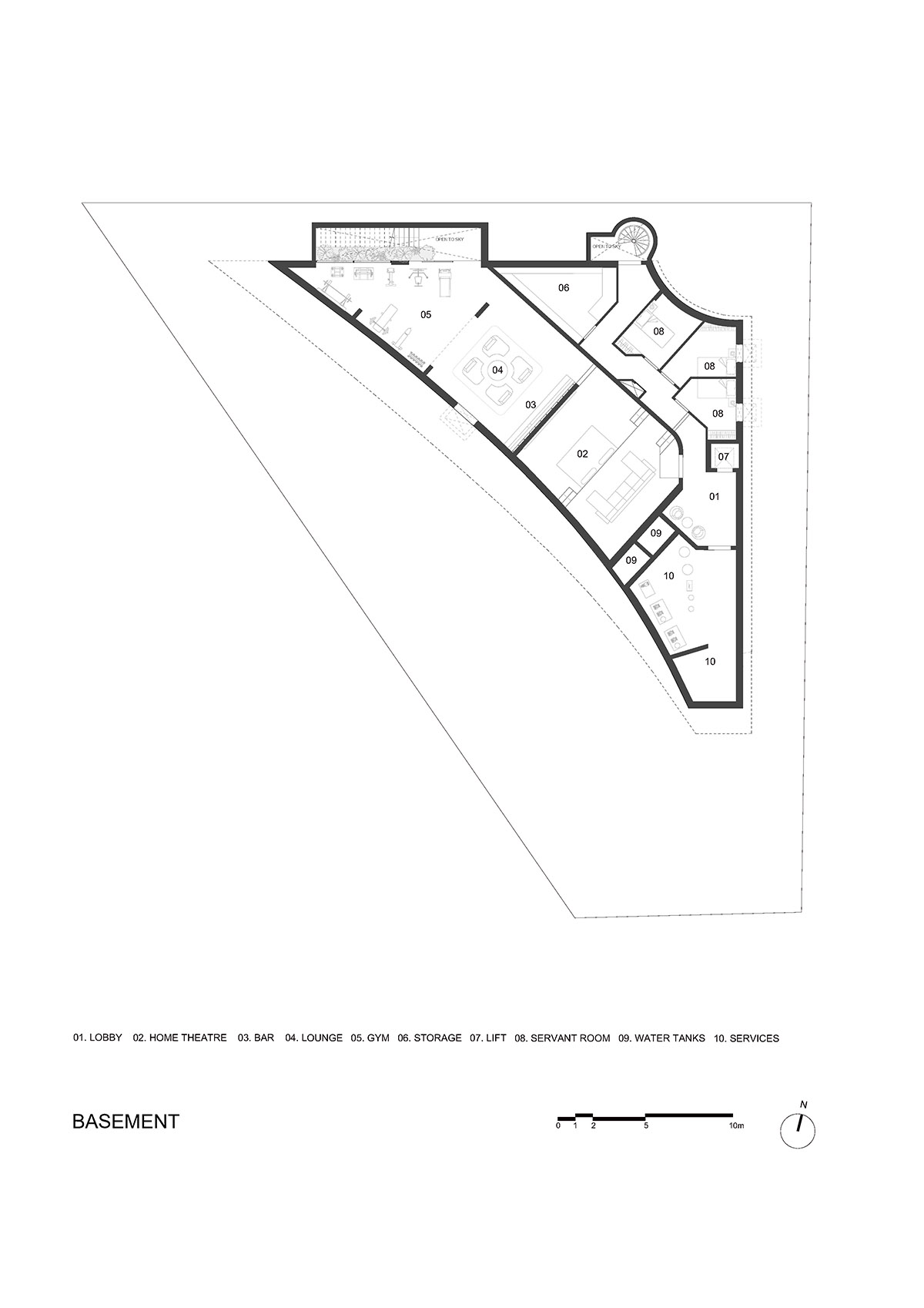
Basement floor plan
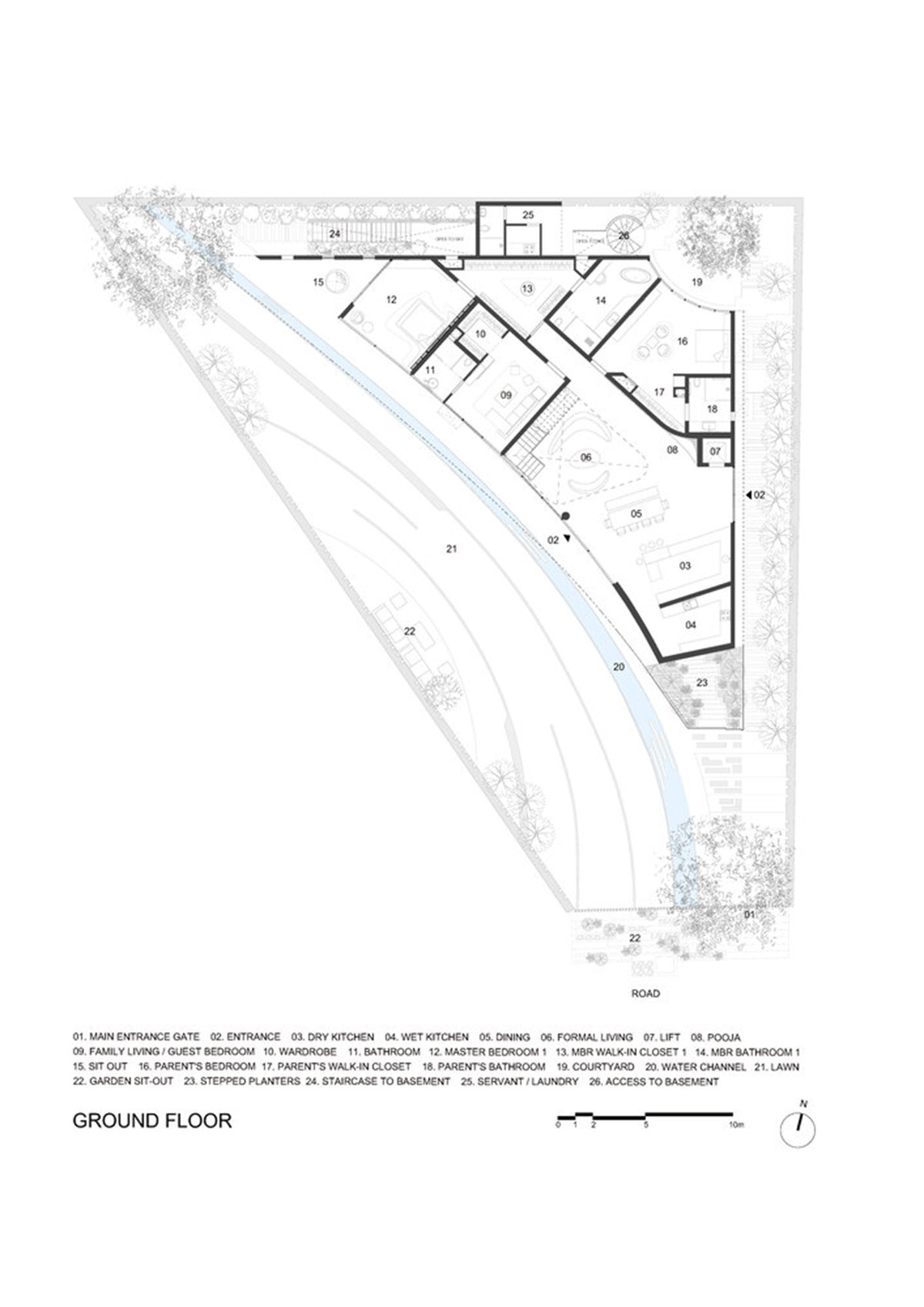
Ground floor plan
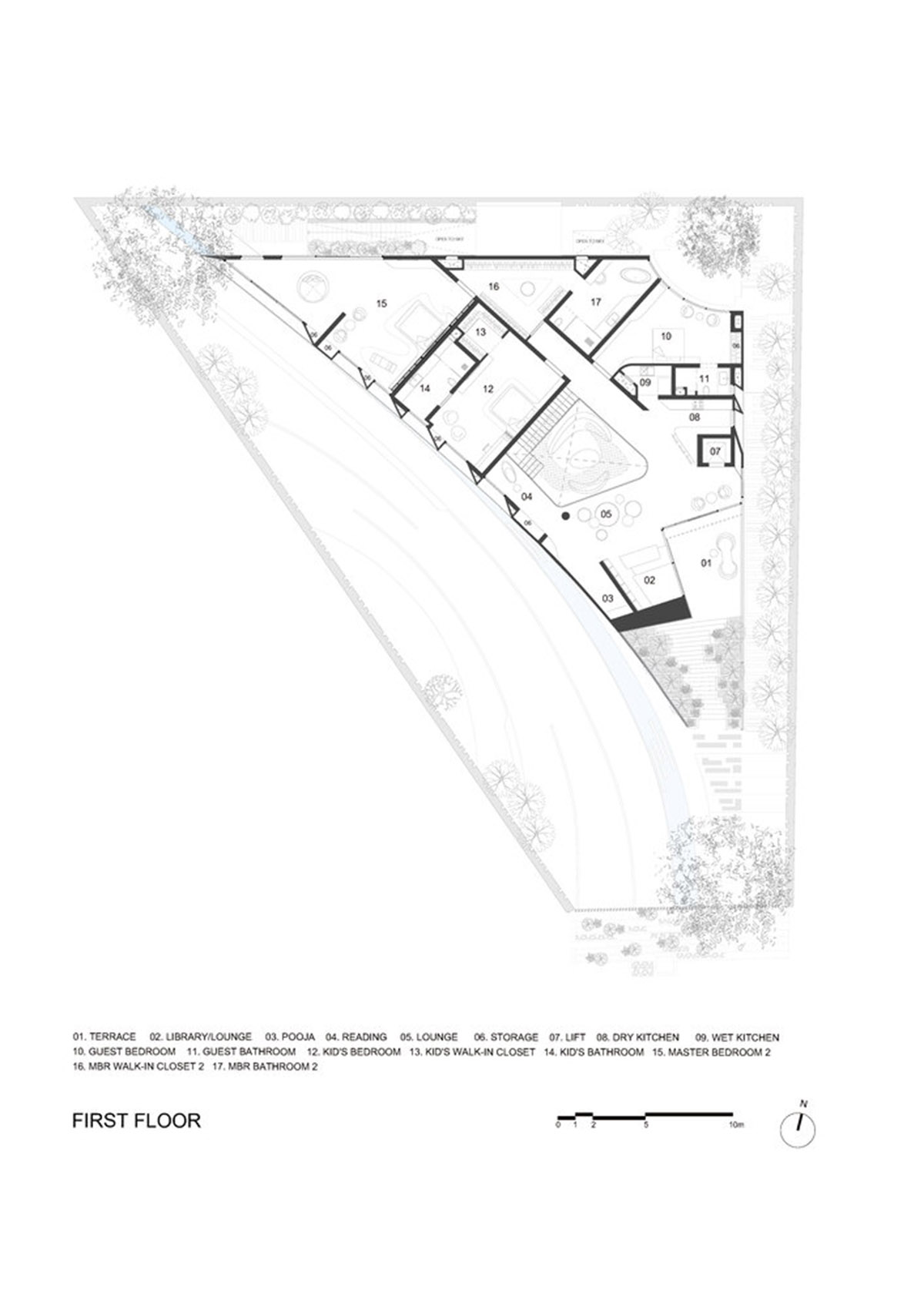
First floor plan
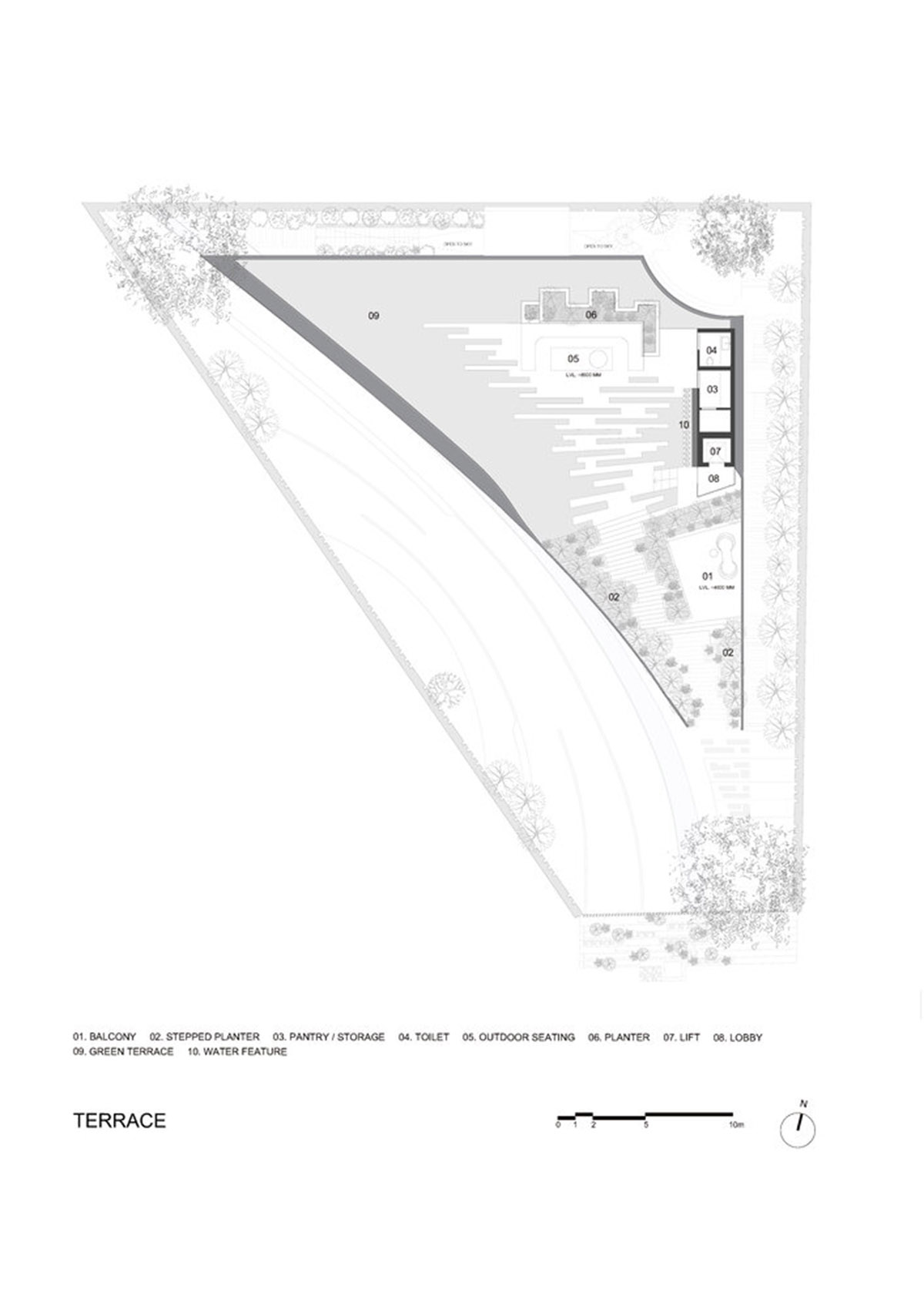
Terrace floor plan
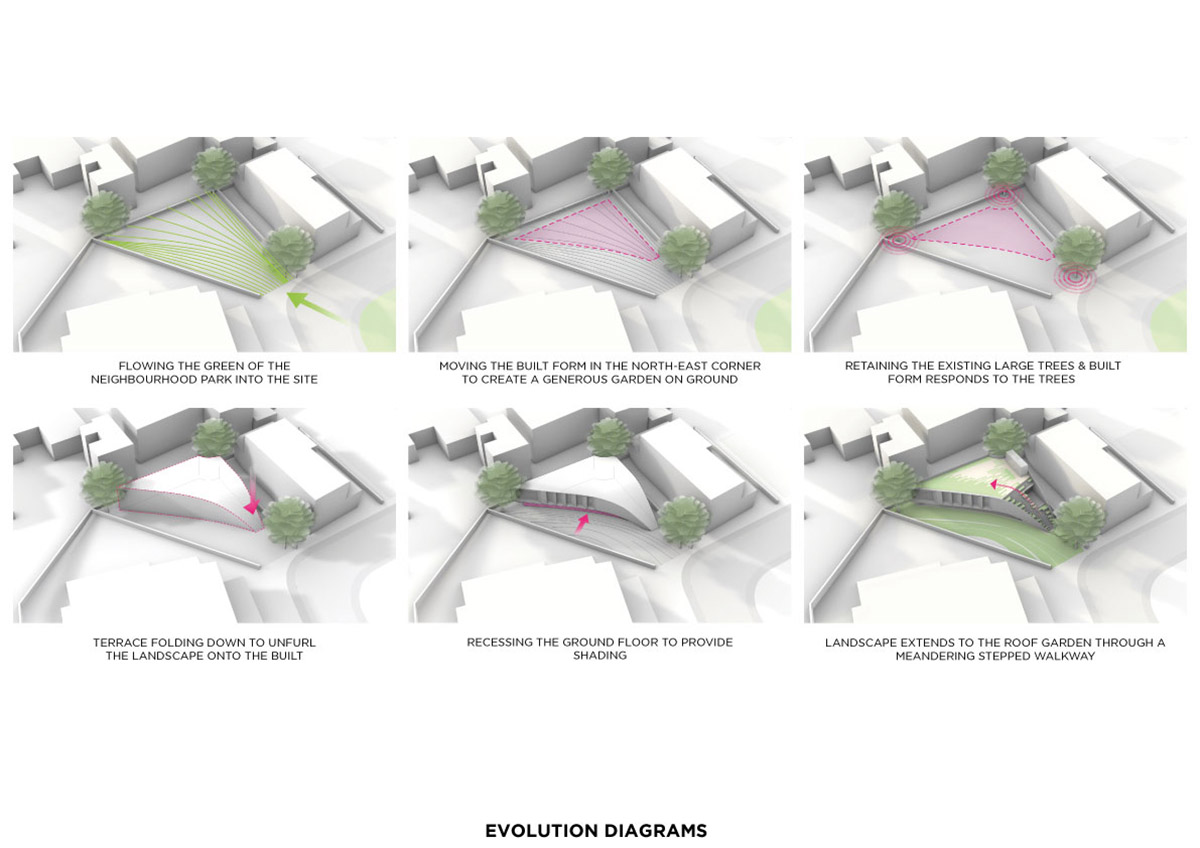
Evolution diagrams
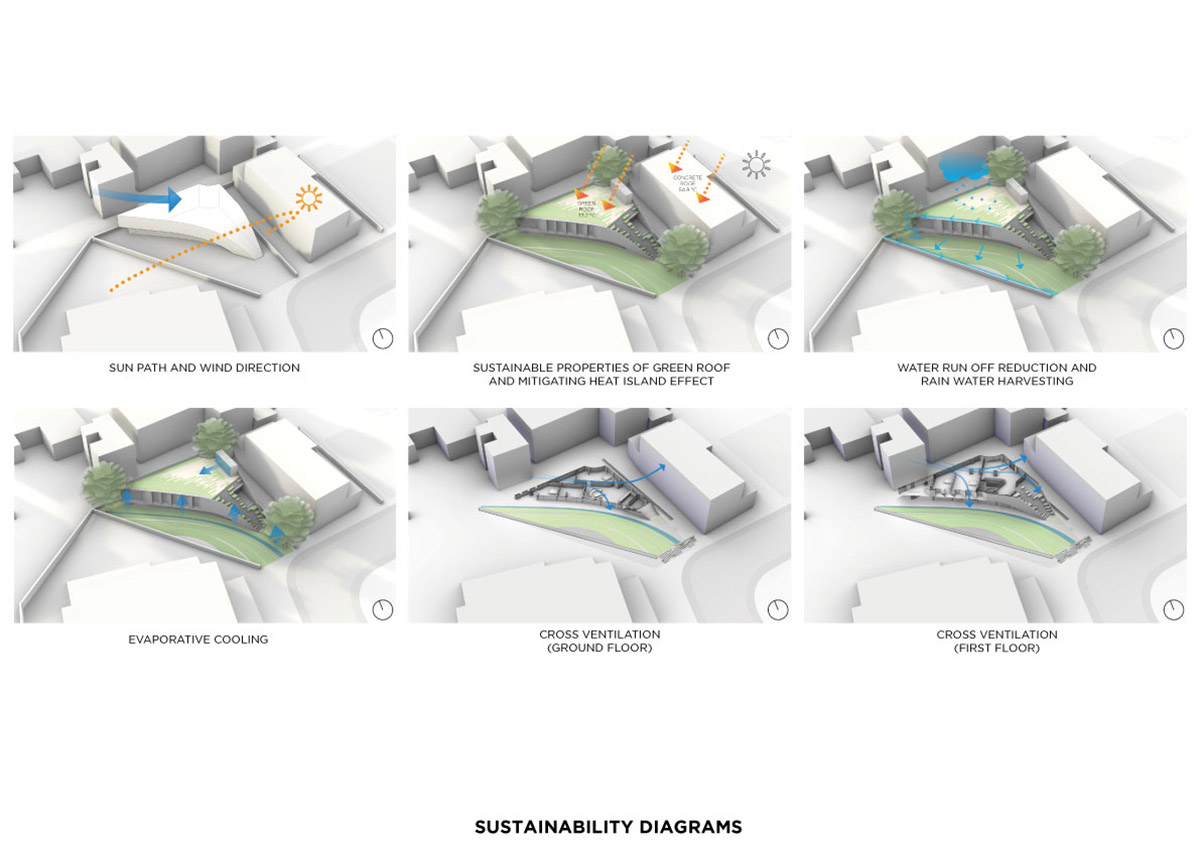
Sustainability diagrams
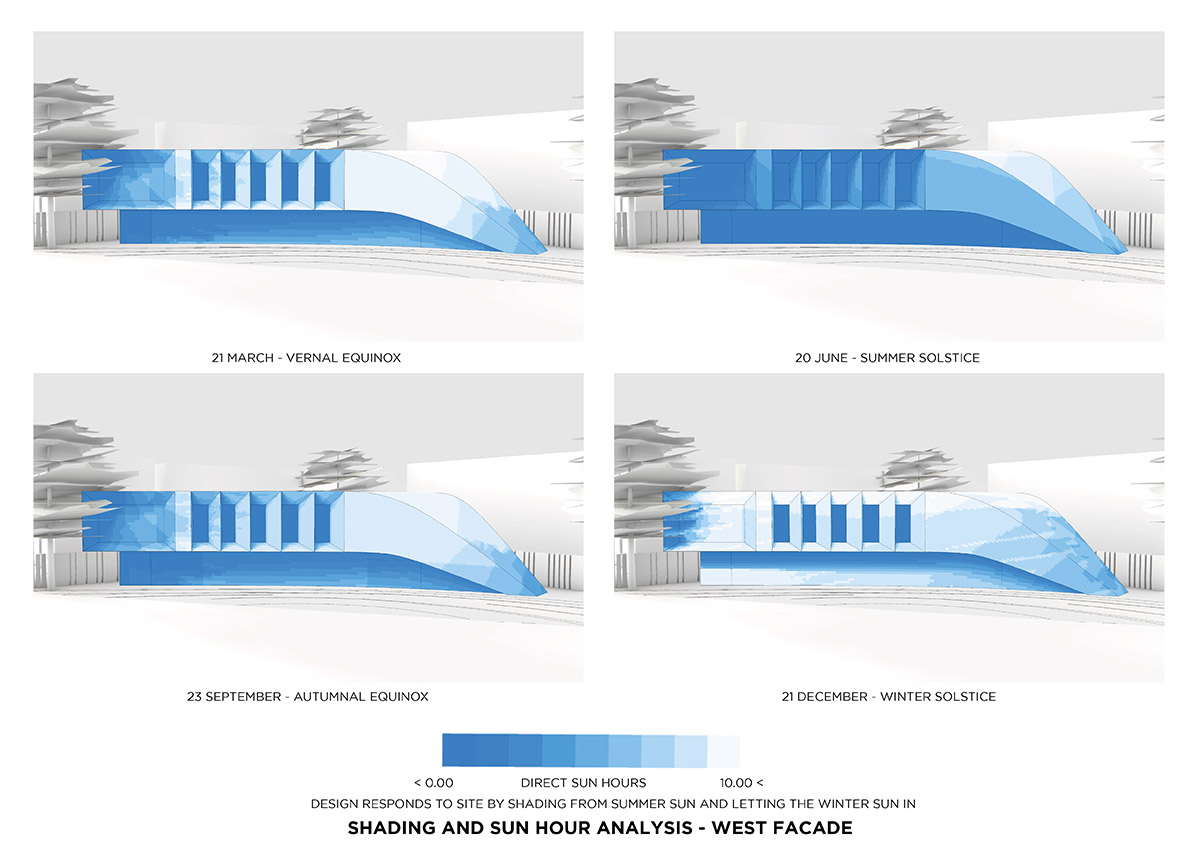
West façade light diagrams
Studio Symbiosis was founded in 2010 by Britta Knobel Gupta and Amit Gupta. Based in Germany and India, the award-winning firm produces projects in various scales and sizes regardless of typologies.
“Aũra” Breathing Lungs Of The City in India, The Peak in India, Perfume Park And Museum in India are among key projects of the studio - which all projects were awarded the WA Award in previous Cycles.
Project facts
Project name: KD45
Architects: Studio Symbiosis
Project leaders: Kartik Misra and Nitish Talmale
Interior Design and Landscape Design: Studio Symbiosis Architects
Location: Ghaziabad, India.
Size: 1,100m2
Year: 2022
Structure: ACECON
MEP: dbHMS
Lighting: The Luminars
Civil Contractor: Saakar Projects
HVAC: dbHMS
Interior Contractor: NICHE Architects
All images © Niveditaa Gupta.
All drawings © Studio Symbiosis.
> via Studio Symbiosis
