Submitted by WA Contents
OOIIO Architecture plays with intersection of red ceramic-tiled volumes to create house in Madrid
Spain Architecture News - Oct 14, 2022 - 12:27 3443 views
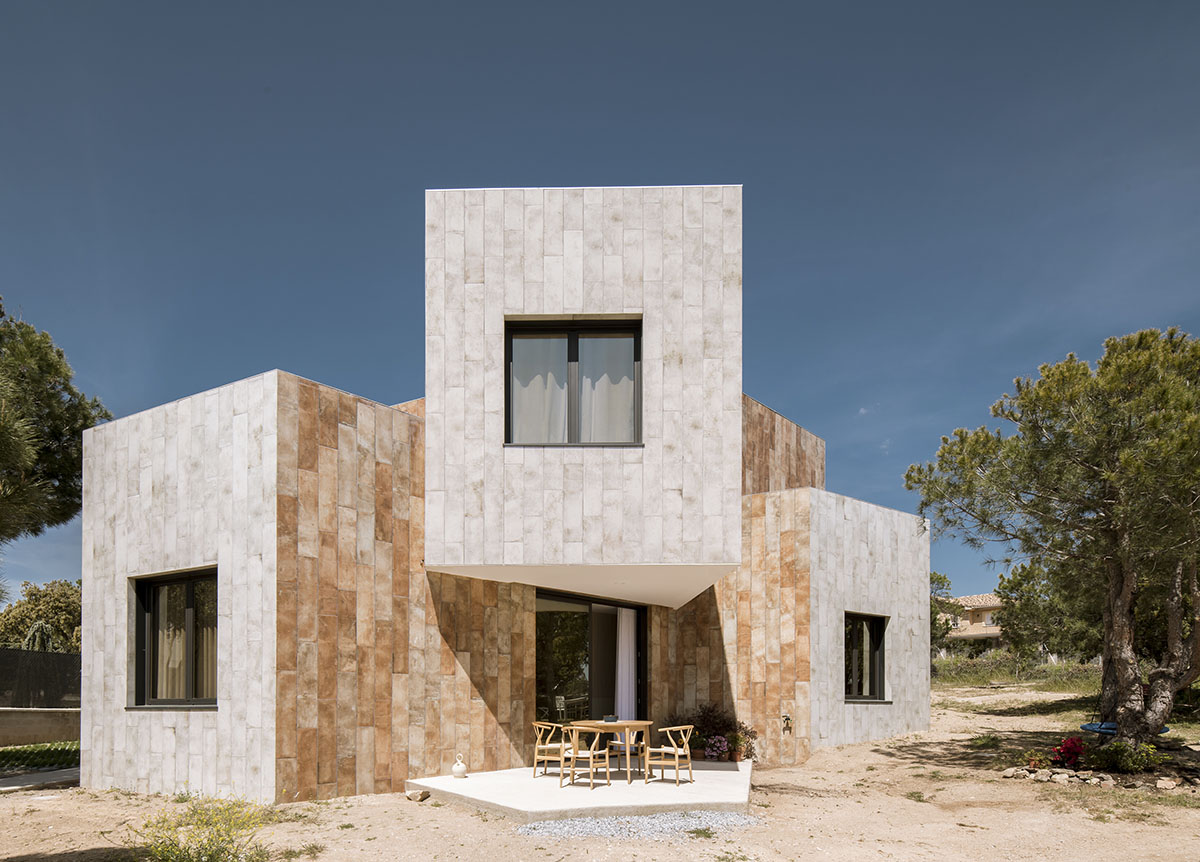
Madrid-based architecture practice OOIIO Architecture has created a single-family house that plays with the intersection of red ceramic-tiled volumes arranged in a rotated position in Valdemorillo, a town north of Madrid, near the Sierra, Spain.
Named Llo House, the 243-square-metre house emerges as an expressive form of material and intricate spatial arrangement.
Designed for a family, all program functions are distributed to each different volume rotated to different angle in protruding arrangement to grasp the view from its surrounding.
Looking closely, it is not clear where the house begins and ends. Each unit provides a surprising encounters where uncertainty domaines all functions.
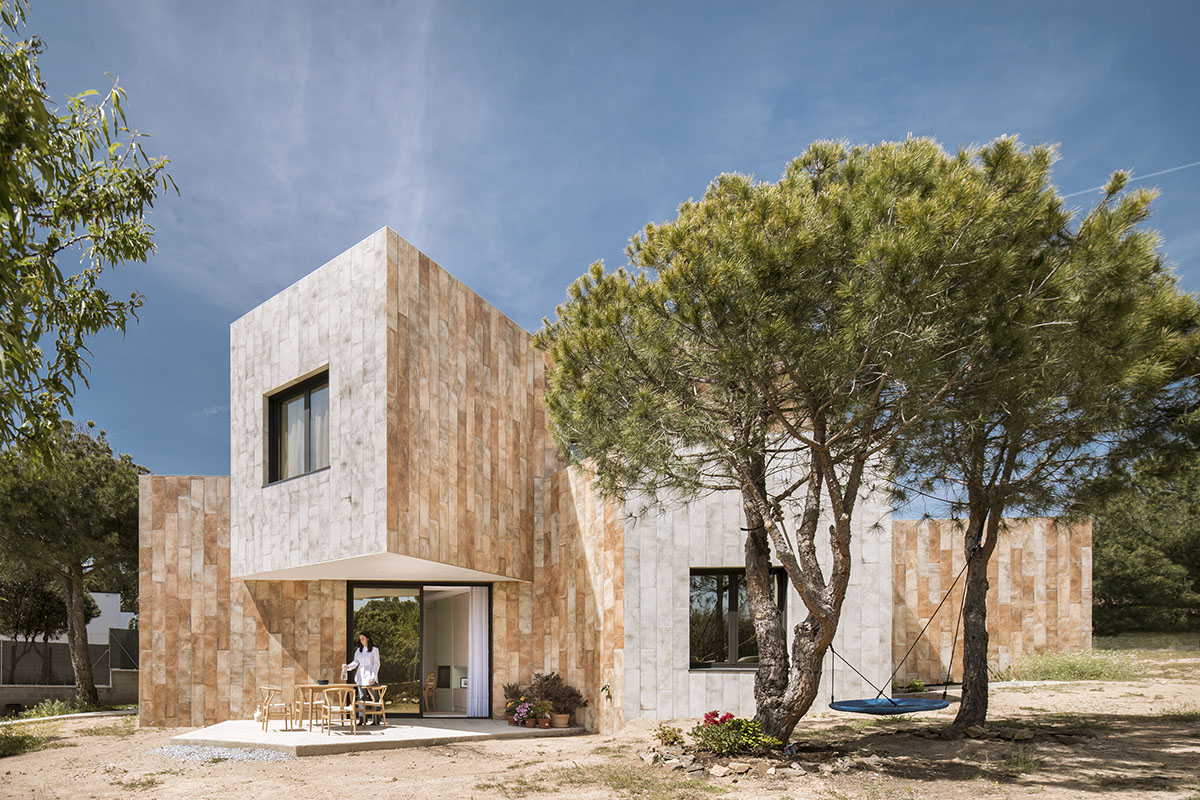
The project site is hugged by a curving street, enjoying a wide view towards the nearby mountains.
"There were several trees and rocks, so building something in there was, on the one hand, an opportunity to develop a project that played with the distant landscape of the Sierra de Madrid," said OOIIO Architecture.
According to the studio, preserving the site's pre-existing nature and existing trees were a challenge for the project.
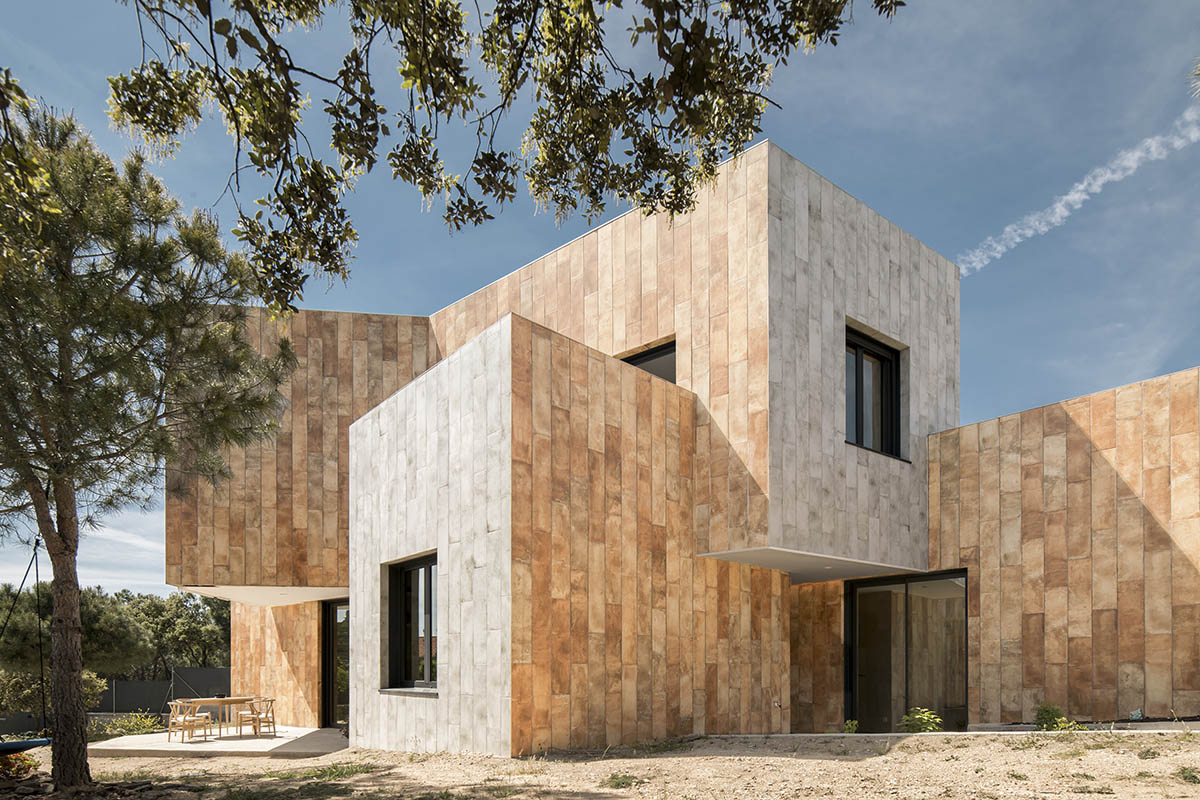
The architects are inspired by the contextual limitations and describe all of those as "a game" to connect with nature. In this regard, the architects designed a single-family house and distributed its program throughout the plot, avoiding cutting the existing trees.
The team also wanted to direct the views to specific points of the mountains that preside over the horizon. With this approach the house would have turned into a large spatial “pinwheel”, which revolves around a double-height core that embraces the staircase and connects its two floors.
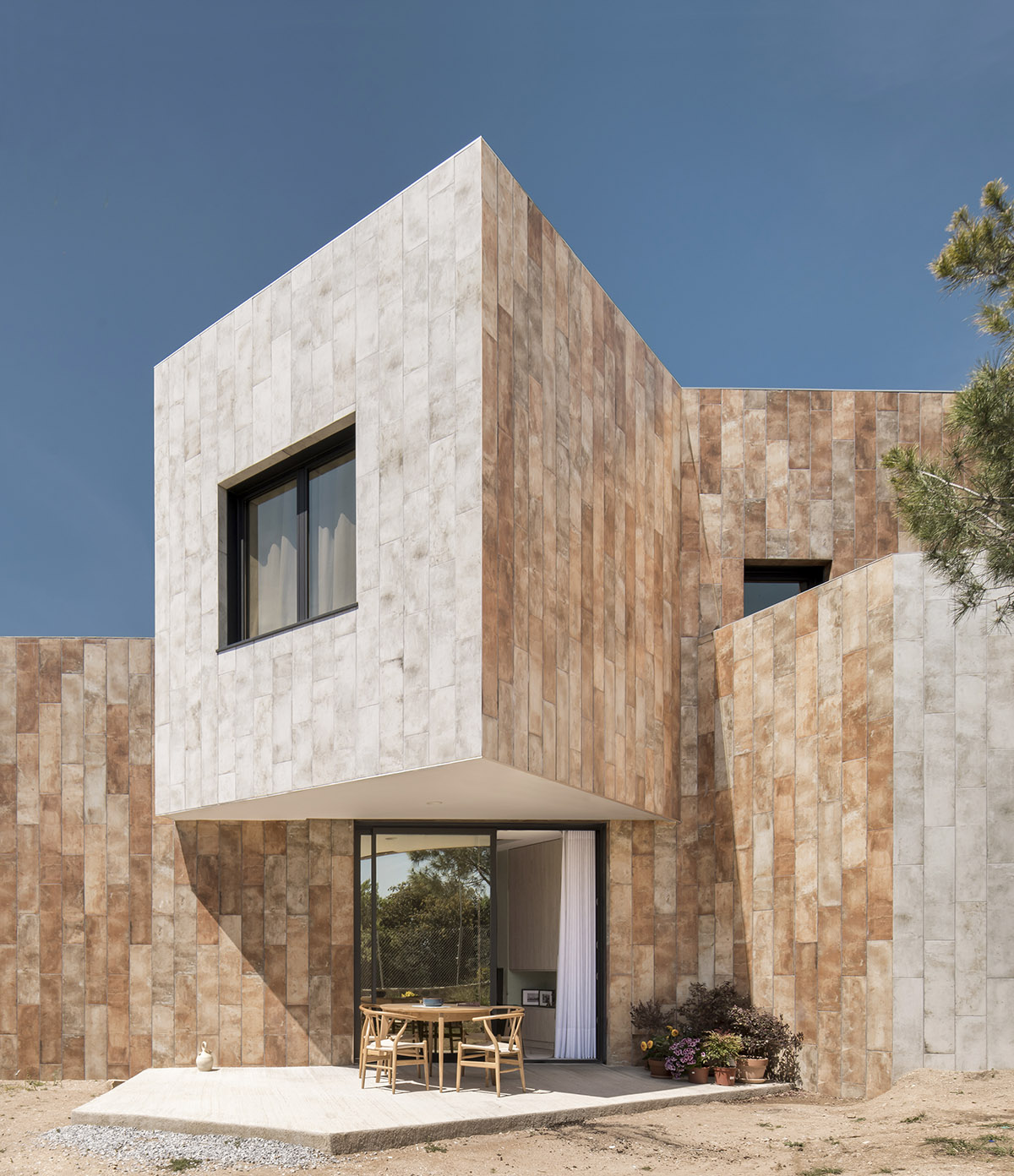
"That kind of mill in which LLO House has become sits on the ground and when turning around the building, a passer-by discovers that the house is never the same, it has a thousand faces," said the office.
"It is a house that looks to several different points and also when you look at it, it will appear always different, depending on what time of day it is, the season or from where in the plot you are."
"You will see always a different house! A nuance, a shadow that throws with a specific inclination, but never the same as before," the studio added.
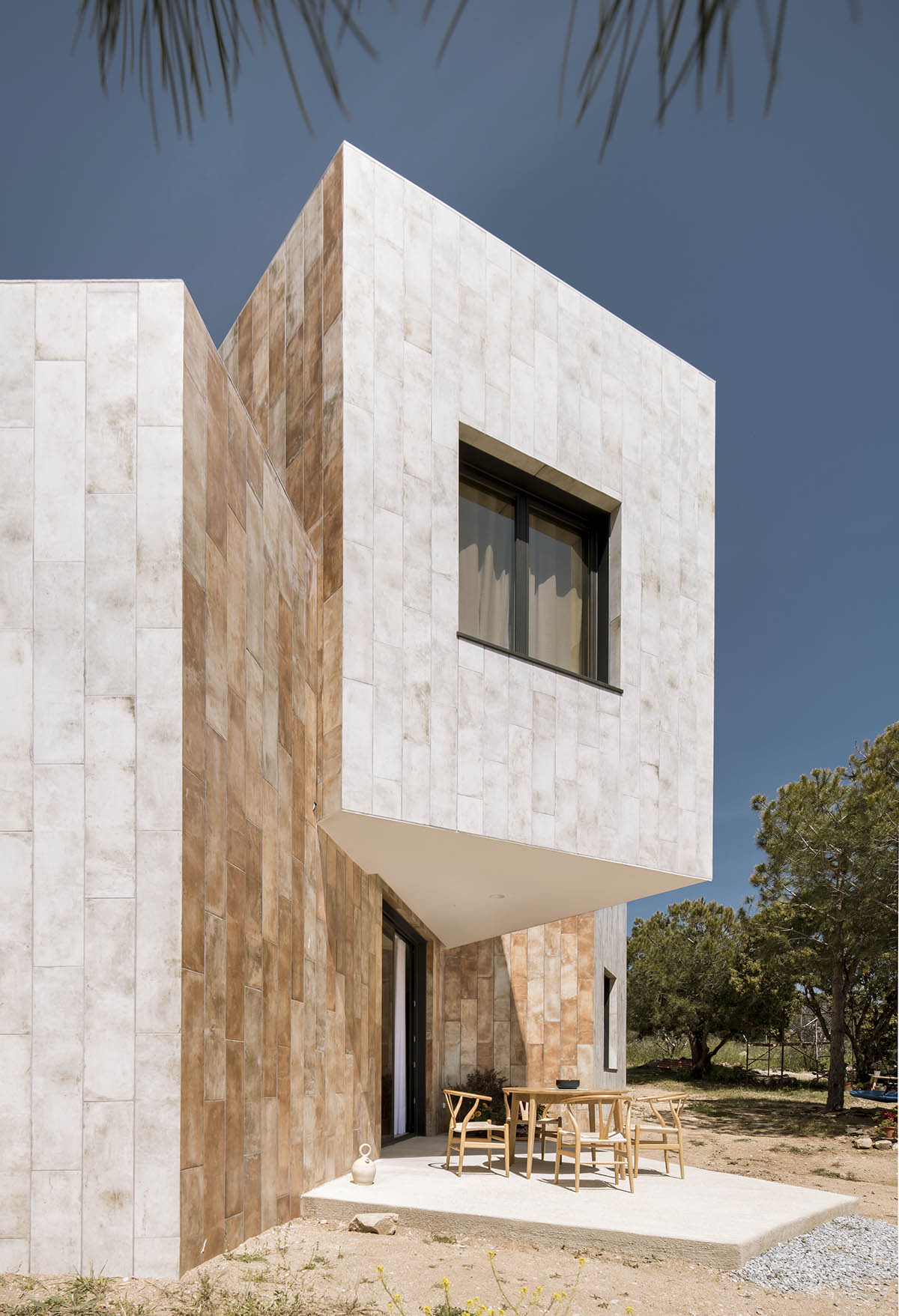
The interior color and material palette also complement the design language of the house, which was completed by the same studio.
Fired clay mosaics combined with wood in natural tones and mint green tones are used at strategic points of the house, such as the central staircase, the front of the living room, or the furniture that defines the kitchen. This approach achieves aesthetic continuity and uses the same language that is unique to the house.
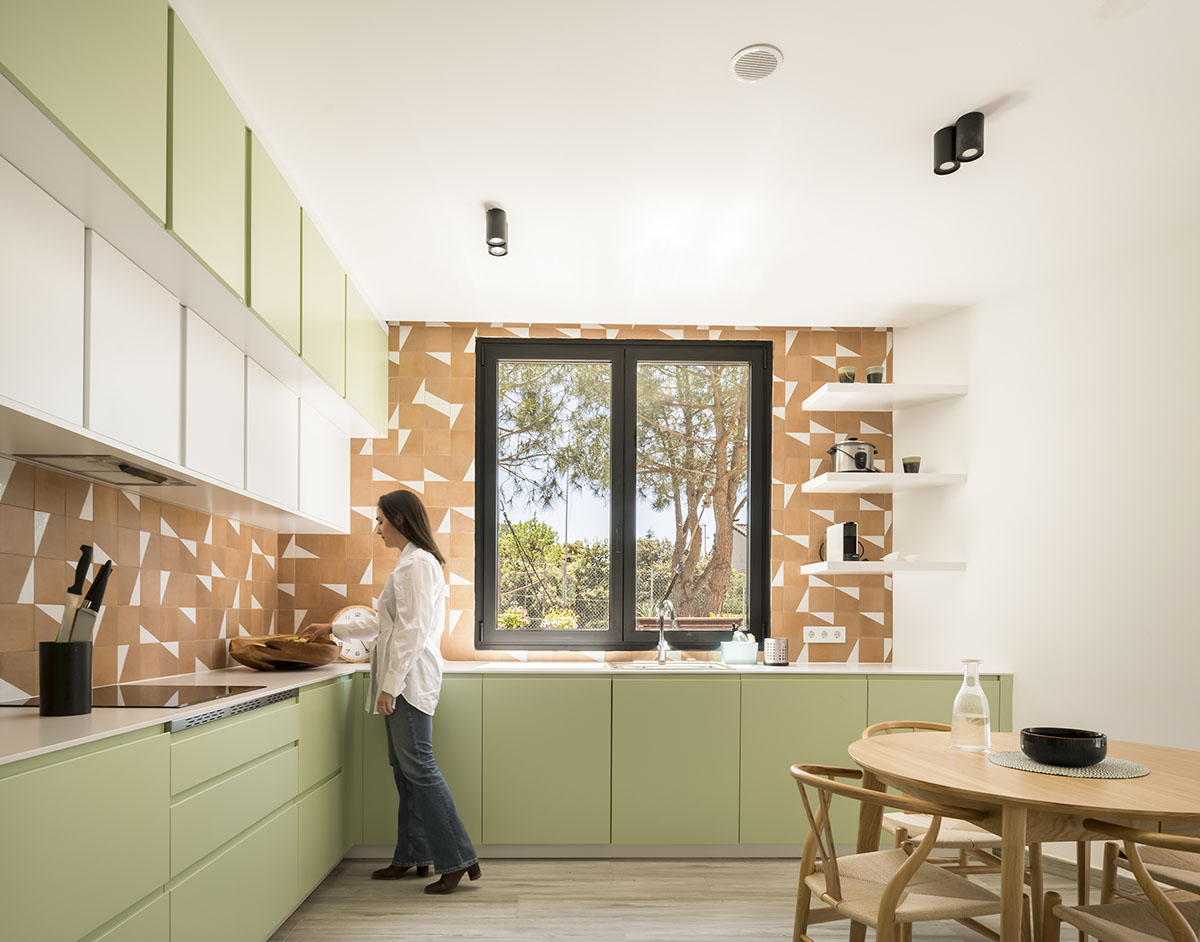
"This is why the final result fits like a glove not only to the plot where it is located but mainly to materialize dreams and meet the needs of its inhabitants," the studio added.
Other striking aspect of the house is its exterior skin dominated by large ceramic tiles.
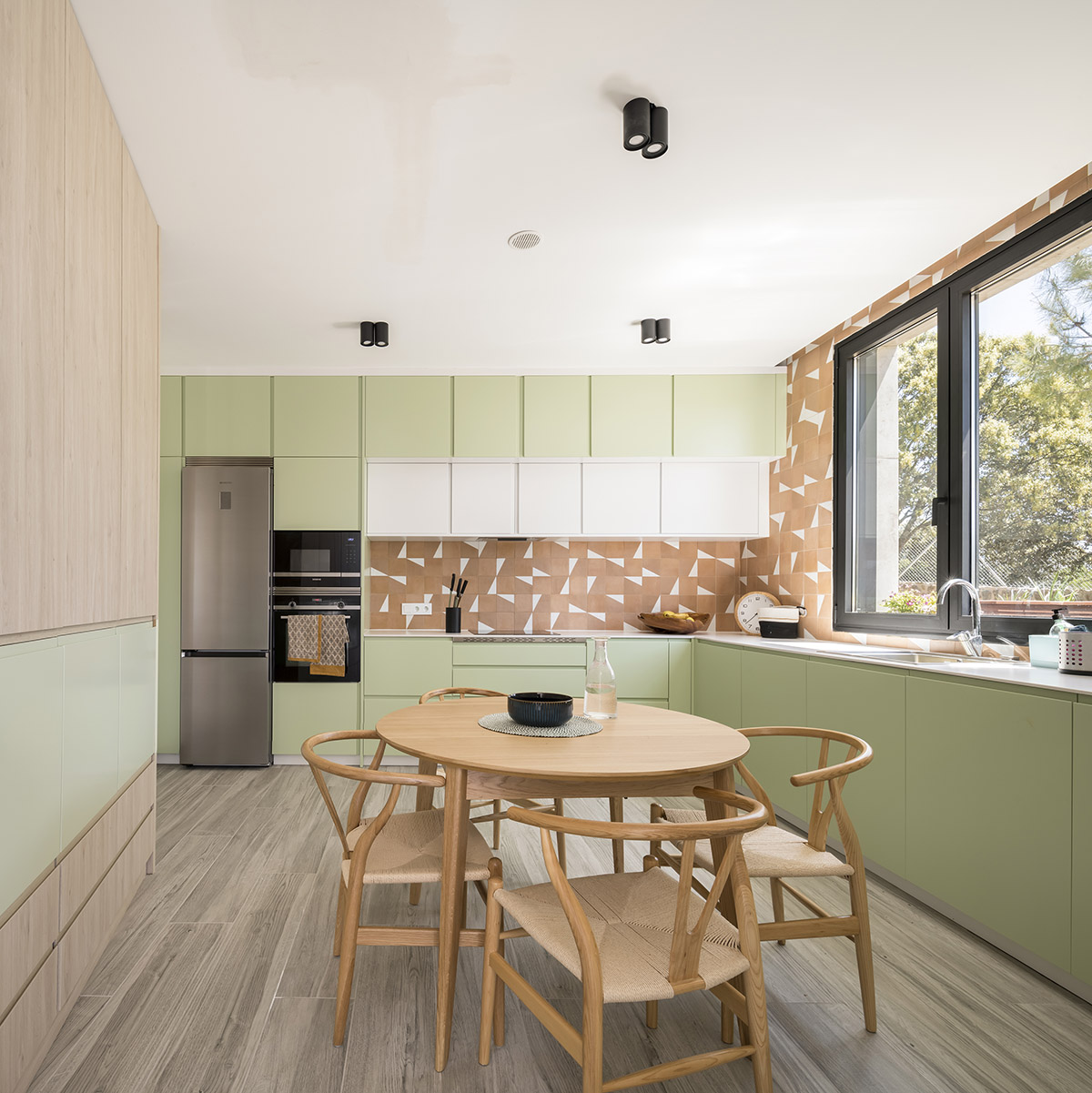
The façade is softened with clay-type ceramic pieces in reddish and grayish tones, like the earth of the land where the house grows, which contrasts with the green and wood of the trees in the garden.
According to the studio, the project is a unique design house that has been carefully crafted for a family to enjoy the nature of the Madrid Mountains.
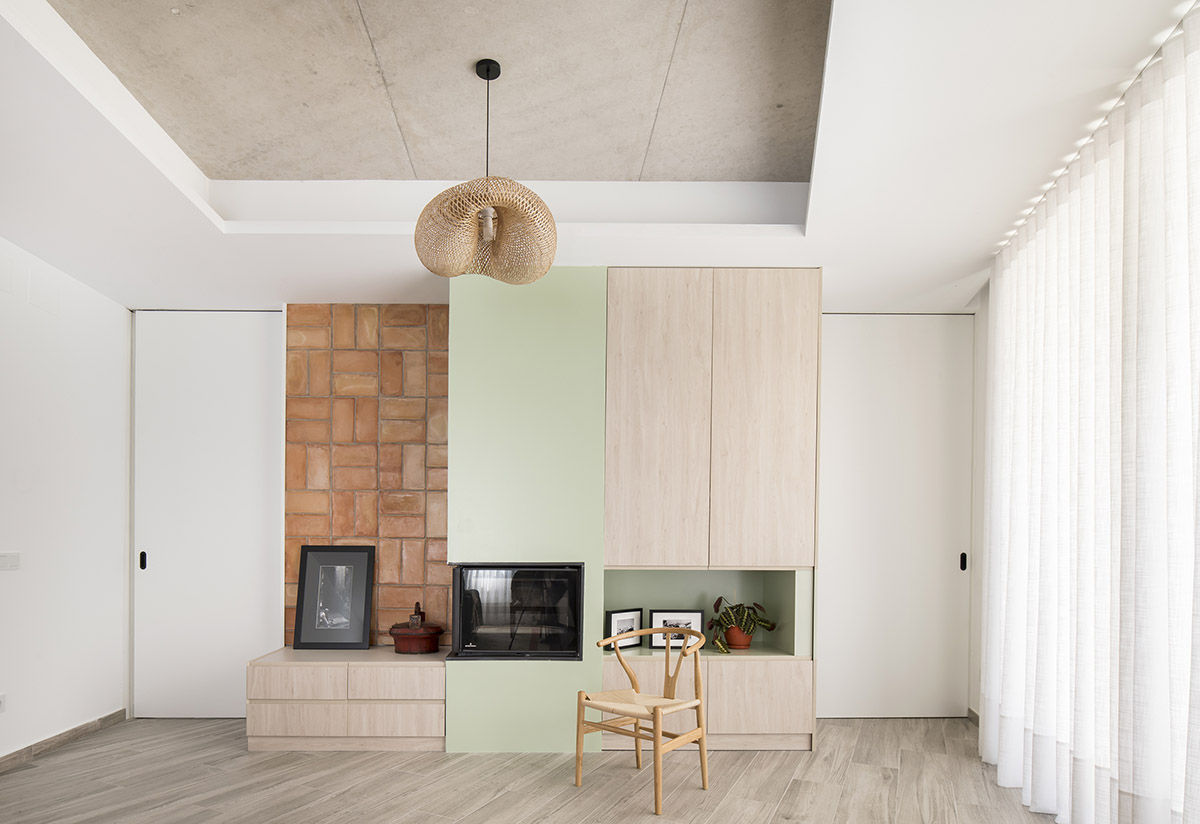
OOIIO's works focus on the importance of "form" and "material expressiveness" in architecture.
The studio describes its approach as "diagrammatic architecture" by integrating simple and functional approaches, betting on exploring these architectural aspects in particular, applying them fundamentally to residential and other projects.
"The expressiveness and formal games of Llo House, together with the sensory richness that can be transmitted through its materials and textures in their play with sun light," the studio added.

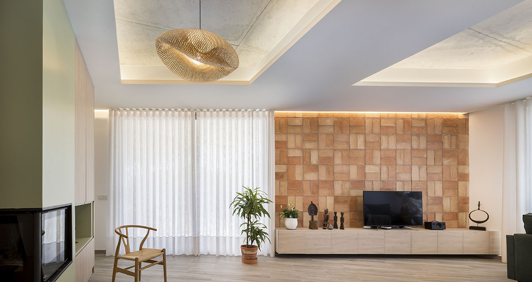

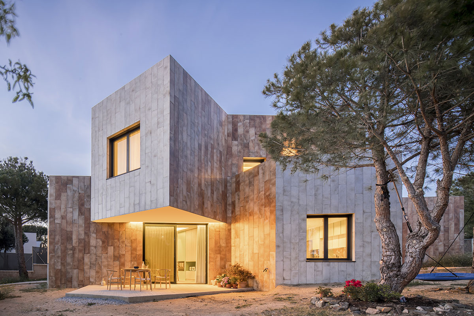
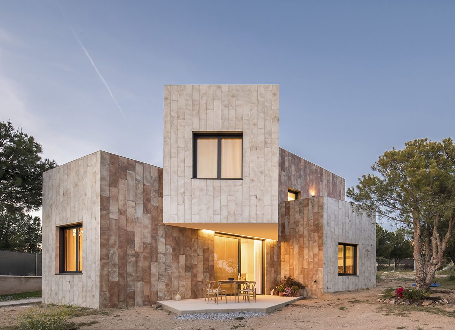
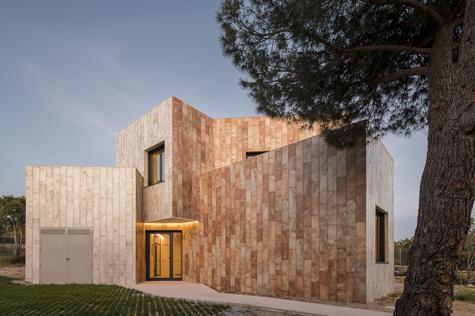
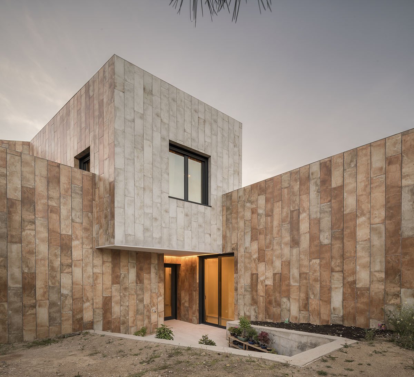
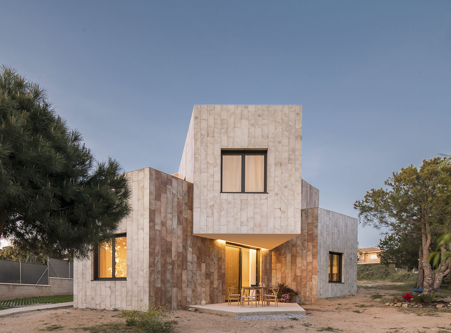
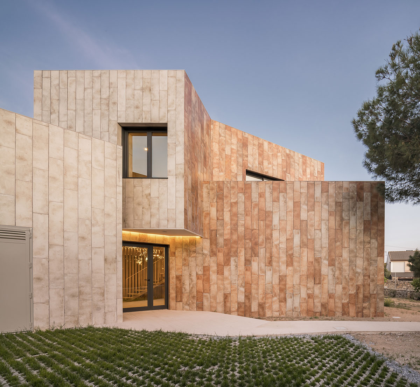
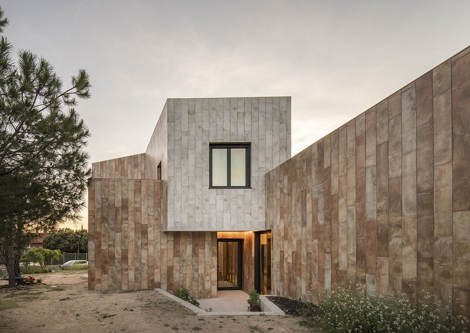

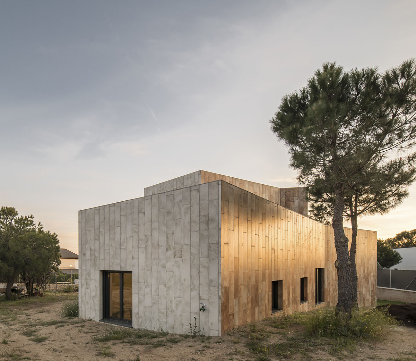

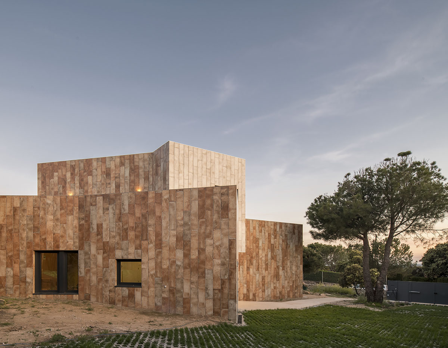
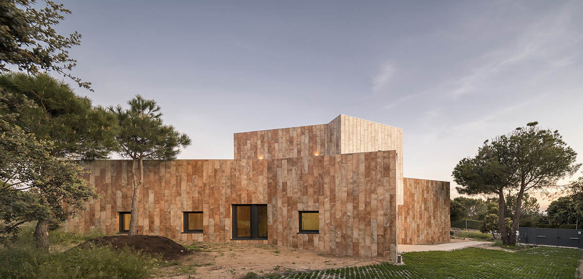
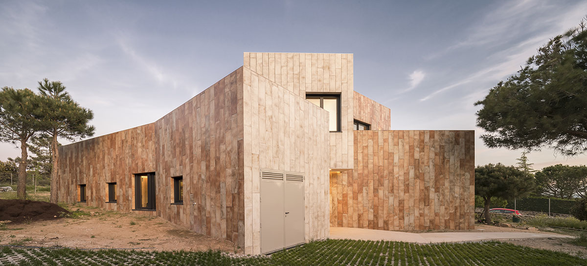
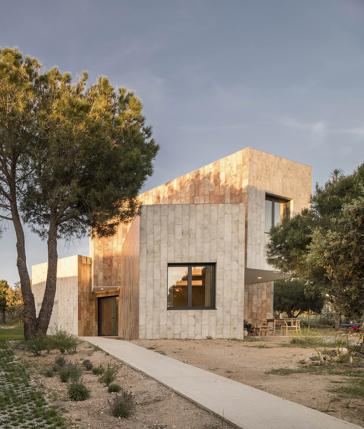
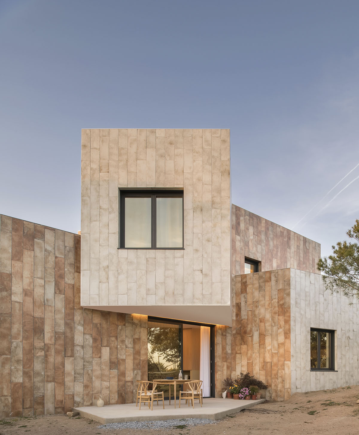
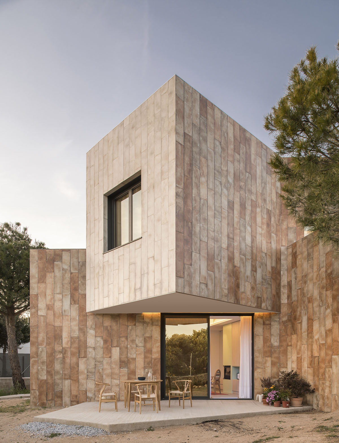
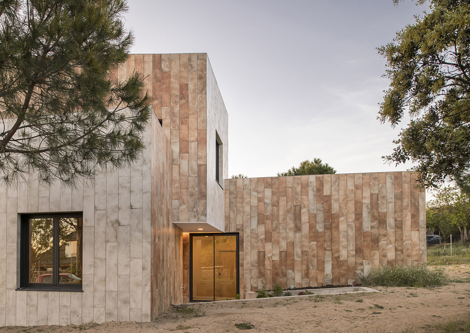
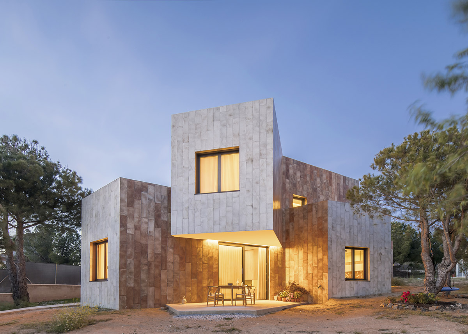
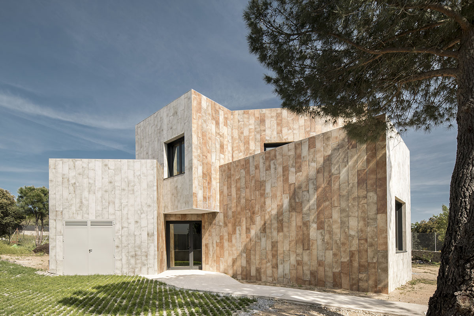
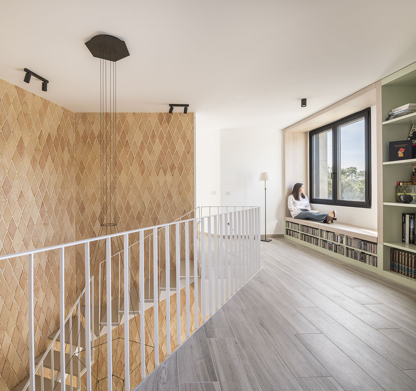
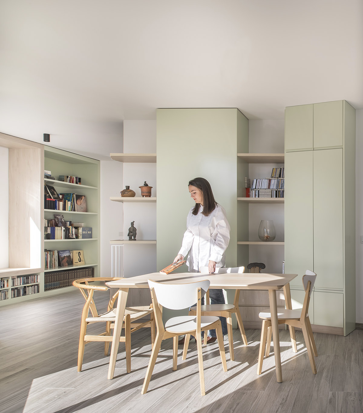

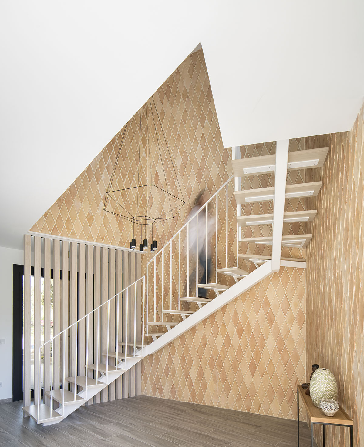
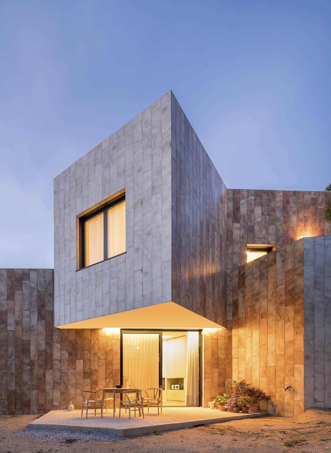
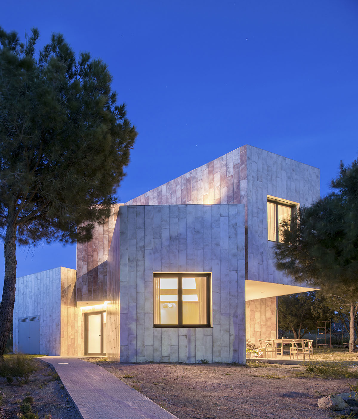
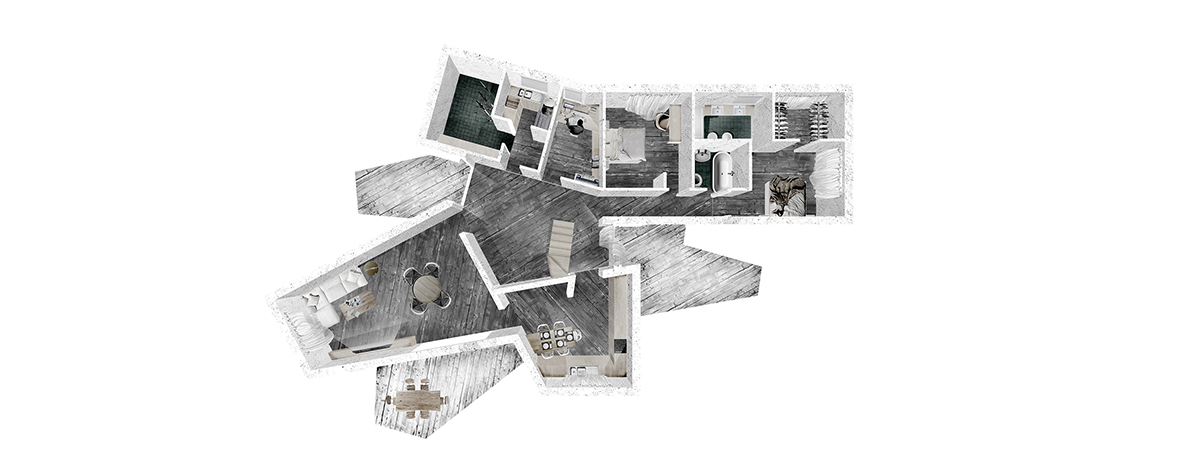
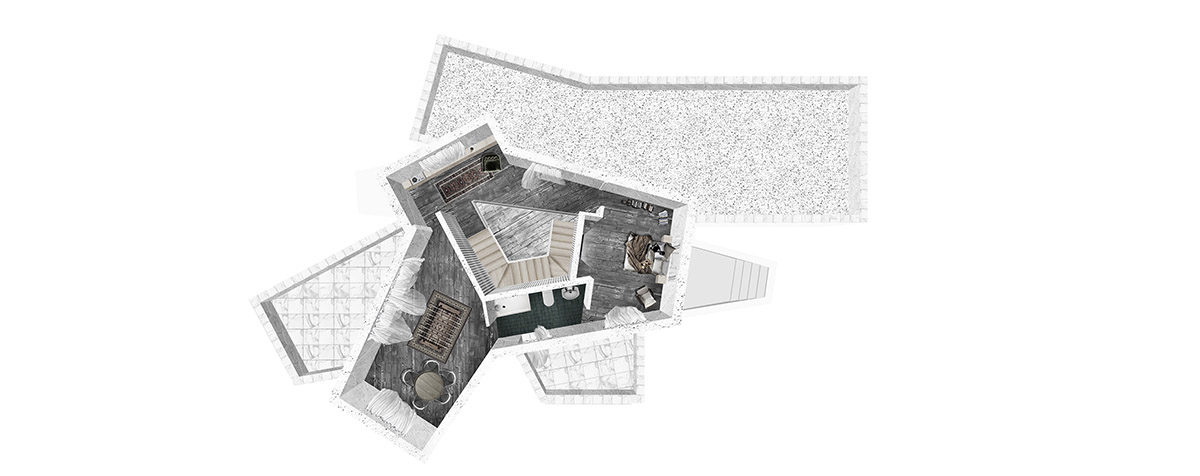

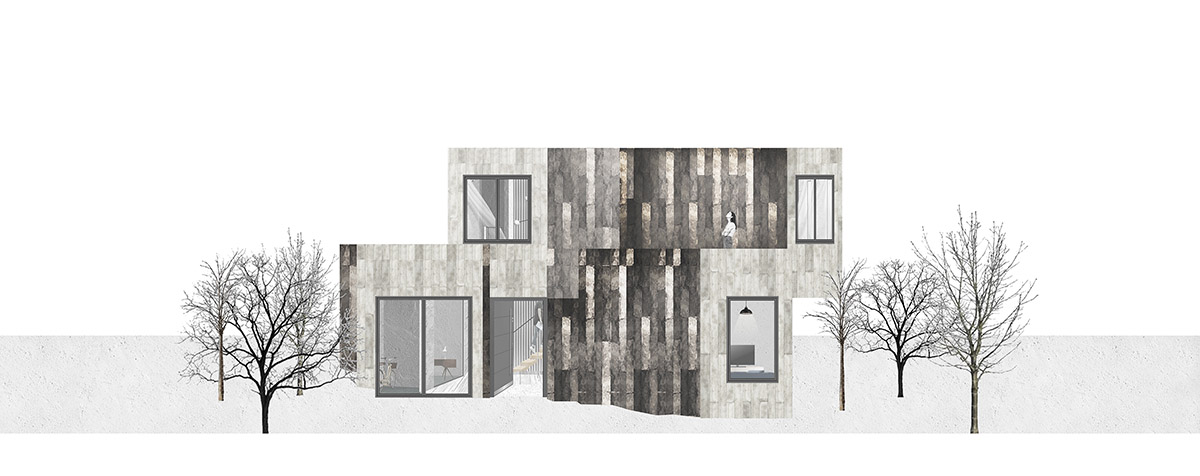
Elevation
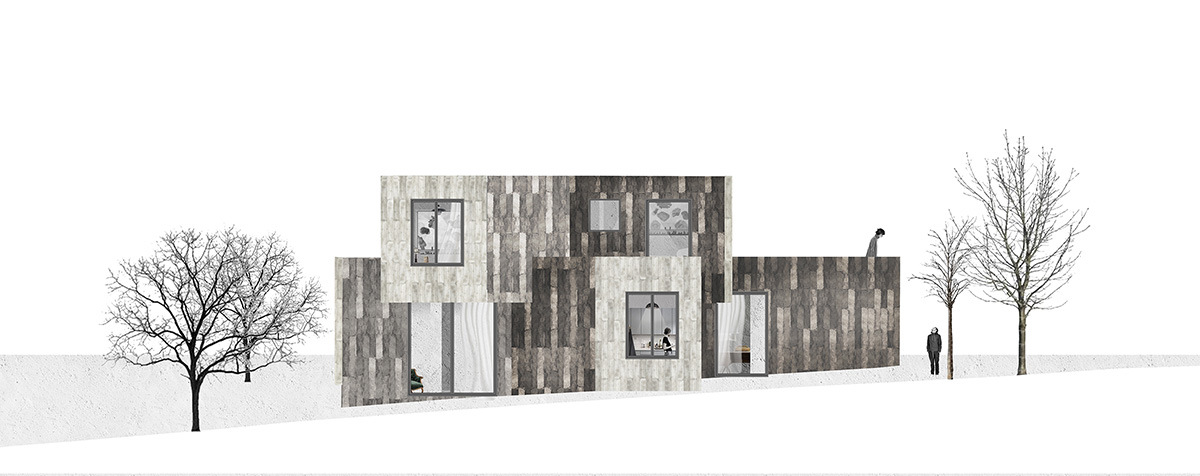
Elevation
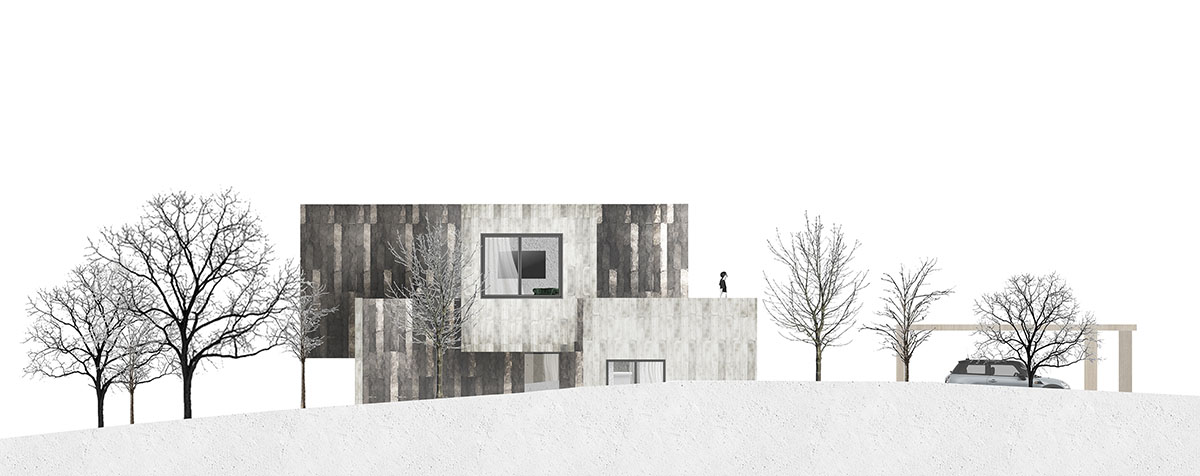
Elevation
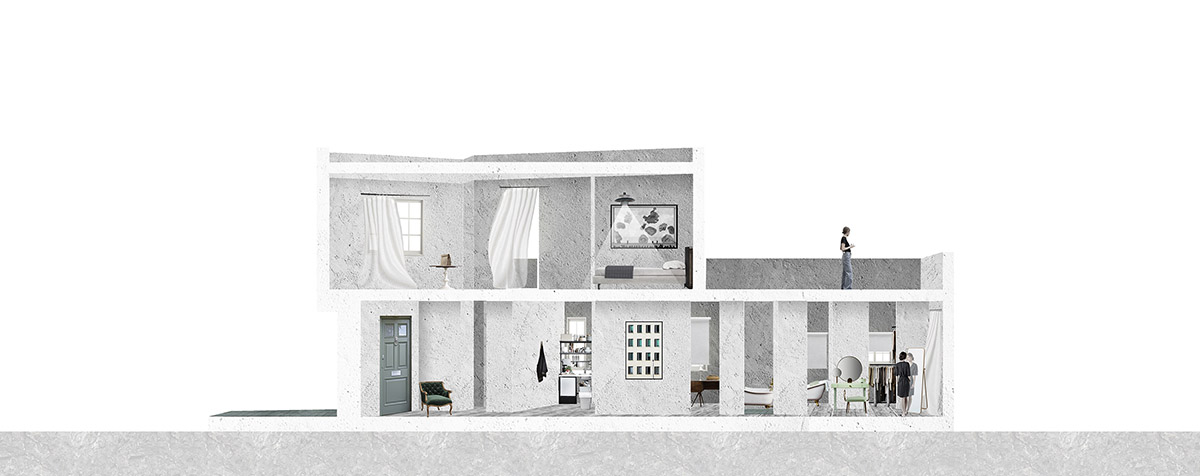
Section
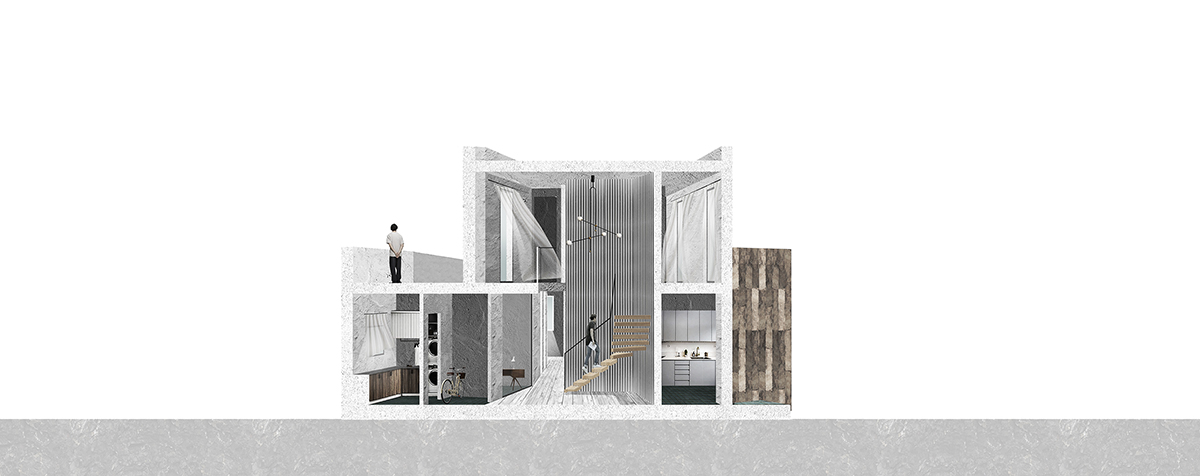
Section
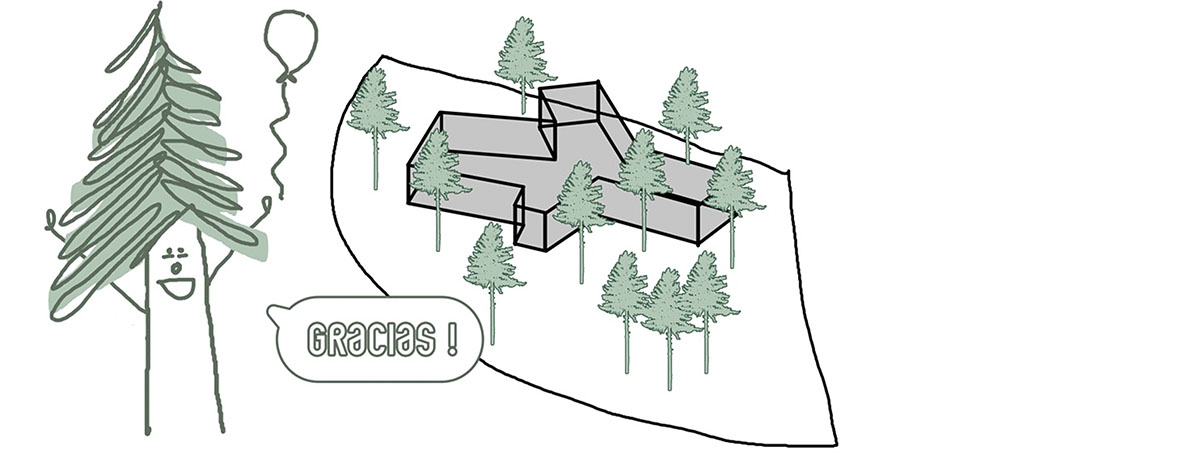
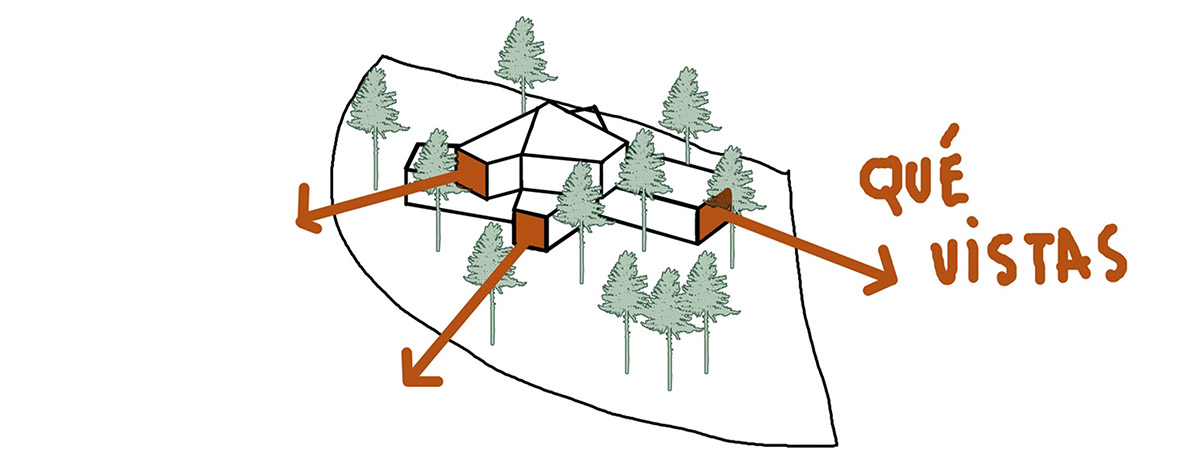
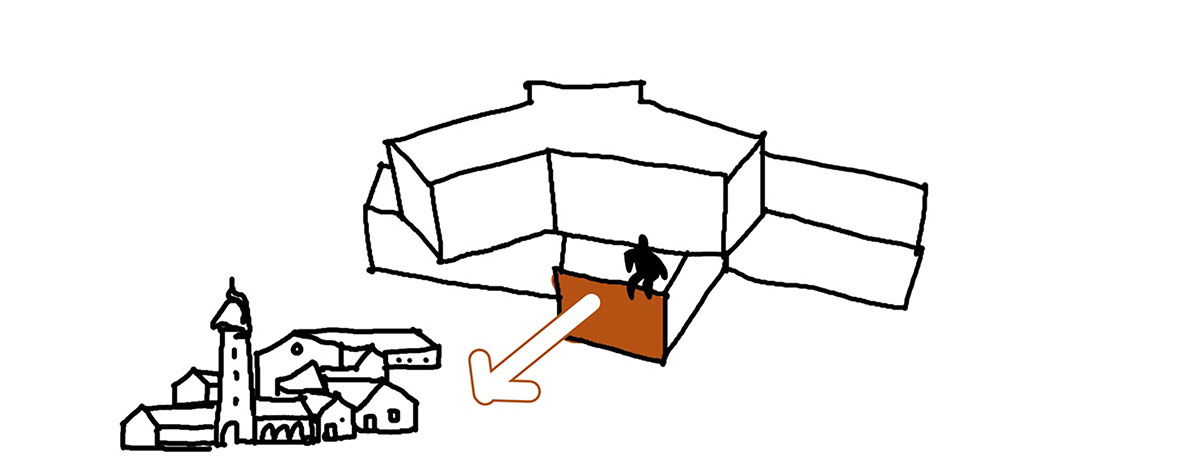
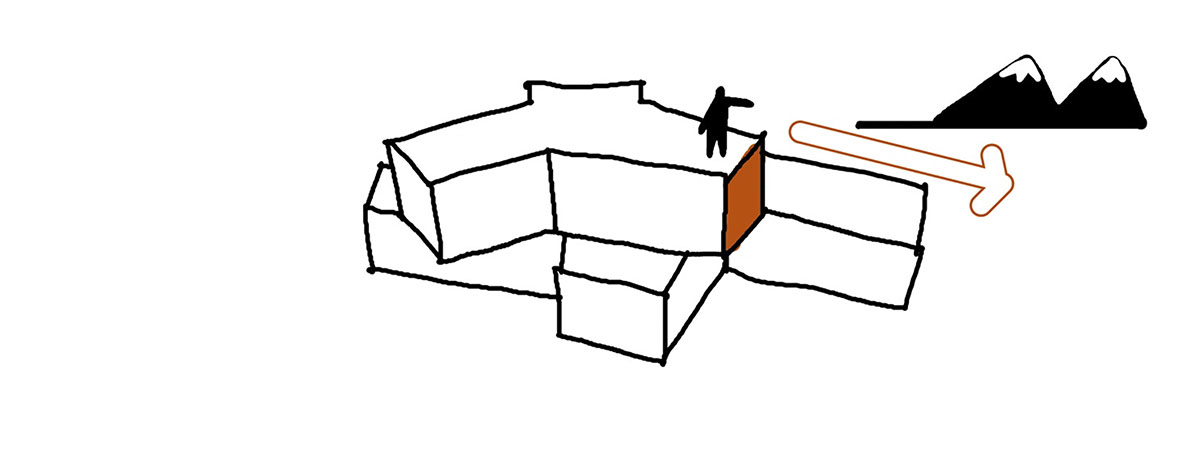
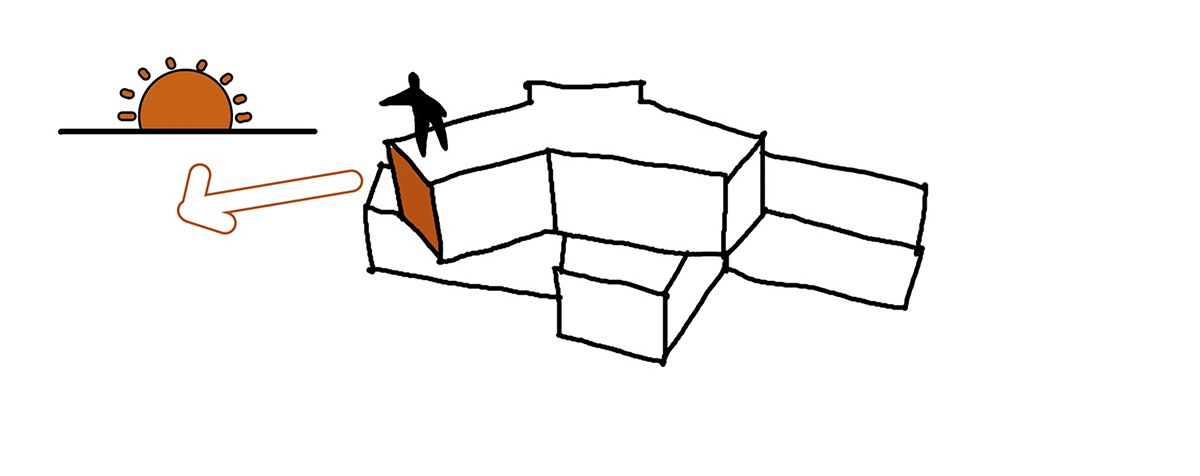
Project facts
Project name: Llo House
Architects: OOIIO Architecture
Location: Valdemorillo, Madrid, Spain
Project year: 2019-2022
Area: 243m2
Team: Joaquín Millán Villamuelas, Federica Aridon Mamolar, Jesús Reyes García
Builder: Construcciones y Reformas Carrión s.l.
All images © Javier de Paz García.
All drawings © OOIIO Architecture
> via OOIIO Architecture
