Submitted by Mert Kansu
HOK Reveals A Biophilic Center of Academic Medicine At Stanford
United States Architecture News - Aug 26, 2022 - 04:40 2810 views
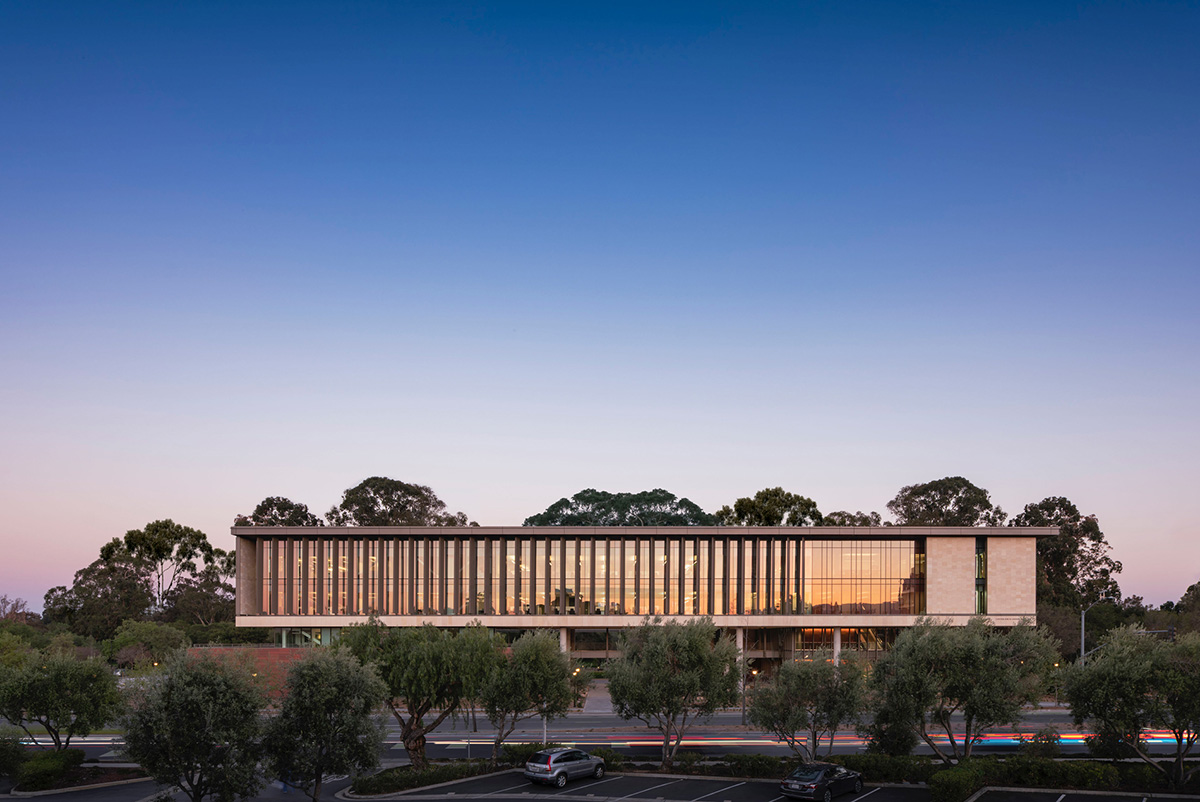
Medical staff often work long hours in hospitals and clinics and are tasked with the most valuable resource of communities, our health. Stanford Center for Academic Medicine, built to provide respite for its surrounding medical staff has been designed by HOK to accommodate their academic and research endeavors as well as provides offices, conference rooms, collaboration, education spaces, a fitness center, and a restaurant-style café.
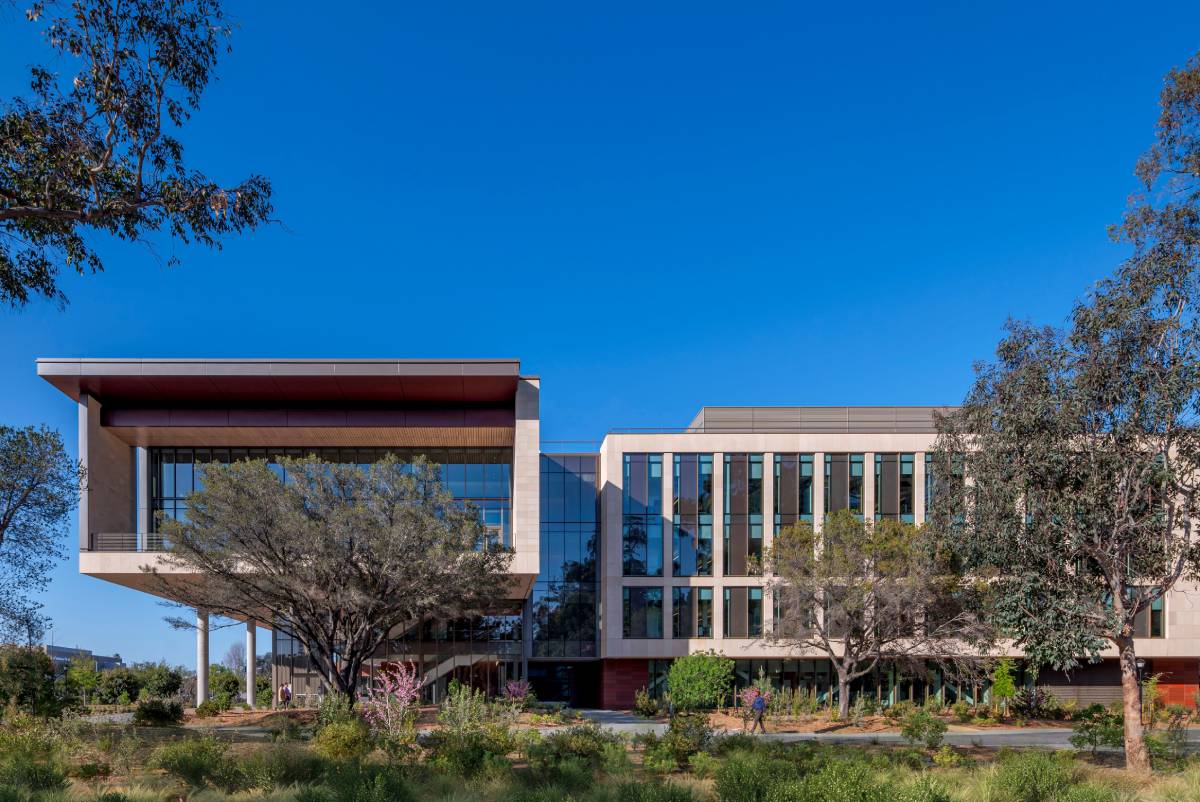
With user satisfaction and performance in mind, HOK’s team helped the medical school’s leaders plan their new office space and a detailed program to accommodate all clinical faculty and staff to enjoy a highly collaborative work environment.
Building, in its master plan, acts as a threshold between the Stanford Medicine academic and the clinical campus in Palo Alto and the arboretum, which was designed by the world-renowned landscape architect, Frederick Law Olmsted.
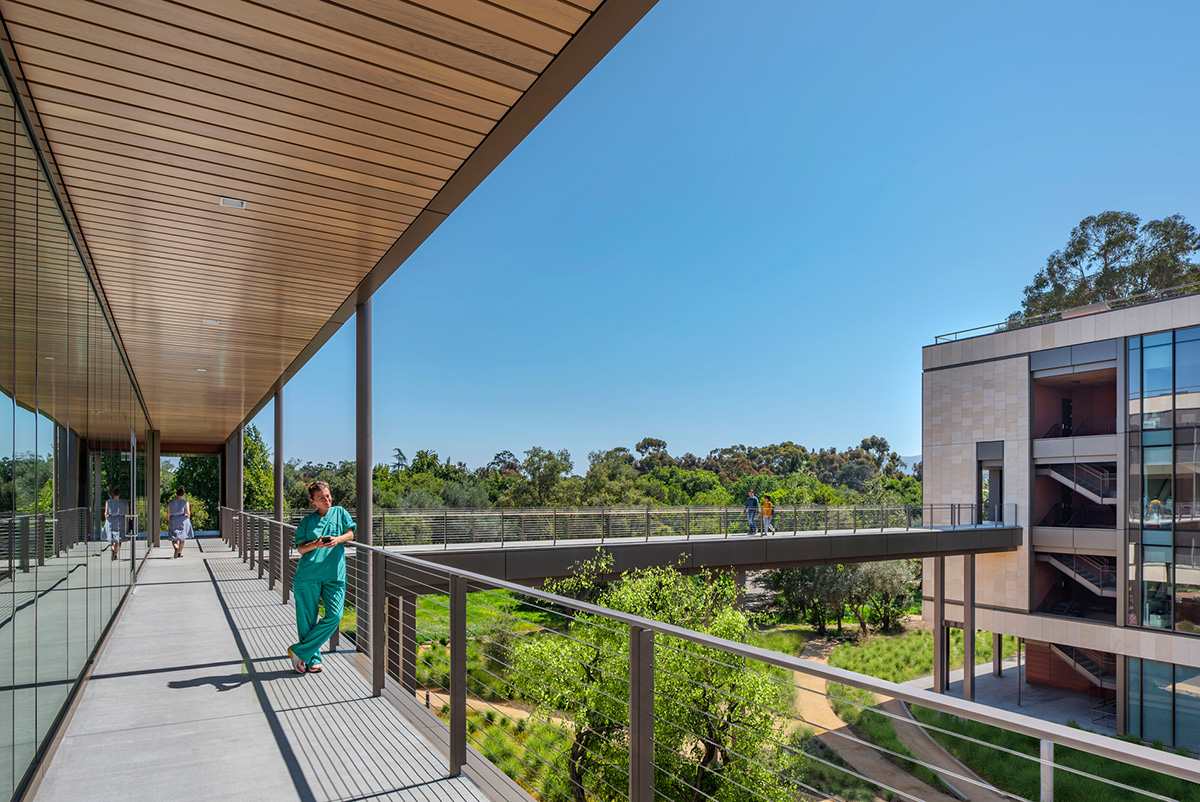
As a mass, the facility is composed of three narrow, interconnected office wings that rise above a landscaped courtyard, housing native species. The western office wing is lifted above the ground forming a large two-story porch below. In plan, the three wings create a U-shaped courtyard building that provides views of nature from all vantage points. Taking advantage of Northern California’s mild climate, the program moves 20 percent of itself beyond the building's walls. Users have the ability to socialize and work in a diverse mix of outdoor spaces.
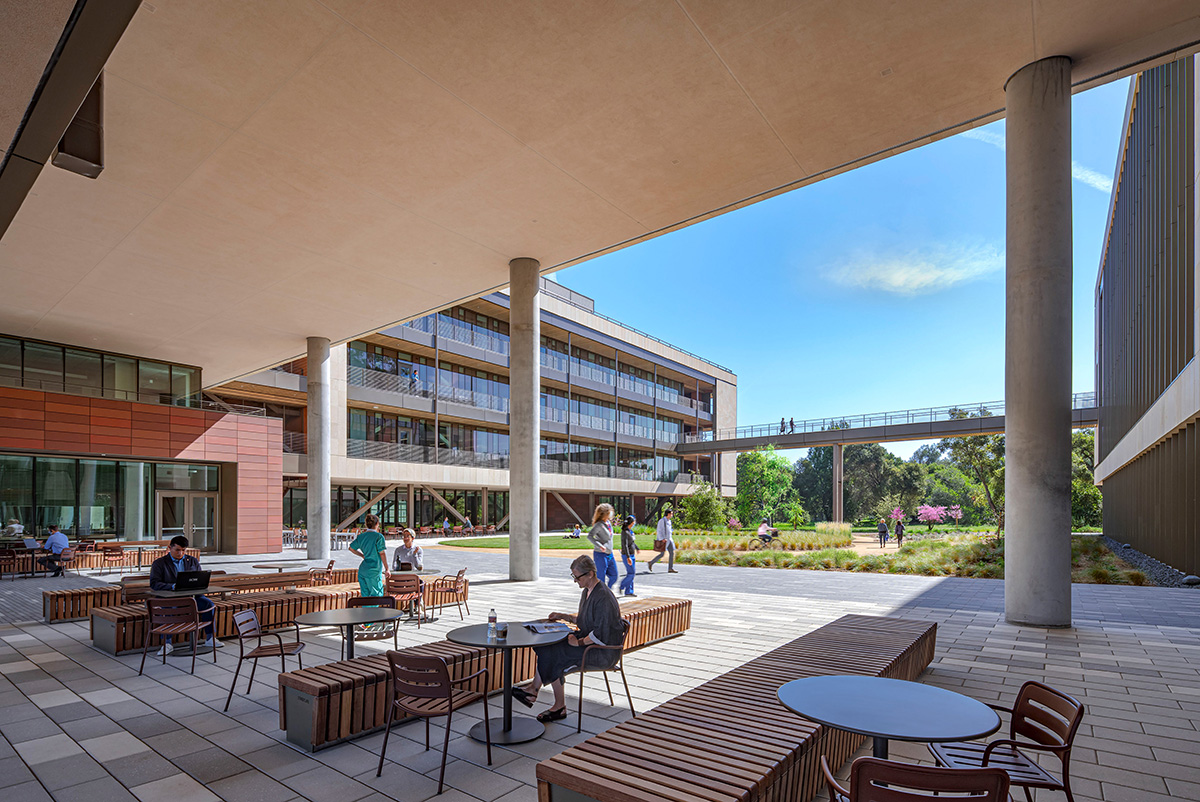
The design team further elaborated on the ability to connect with the outdoor spaces, and created porches, balconies, and covered walkways that extend from the building. Terraces located in the upper portions of the building give the sense of being in the treescape, here users enjoy breezes and shade in the summer and calmness and direct sunlight in the winter.
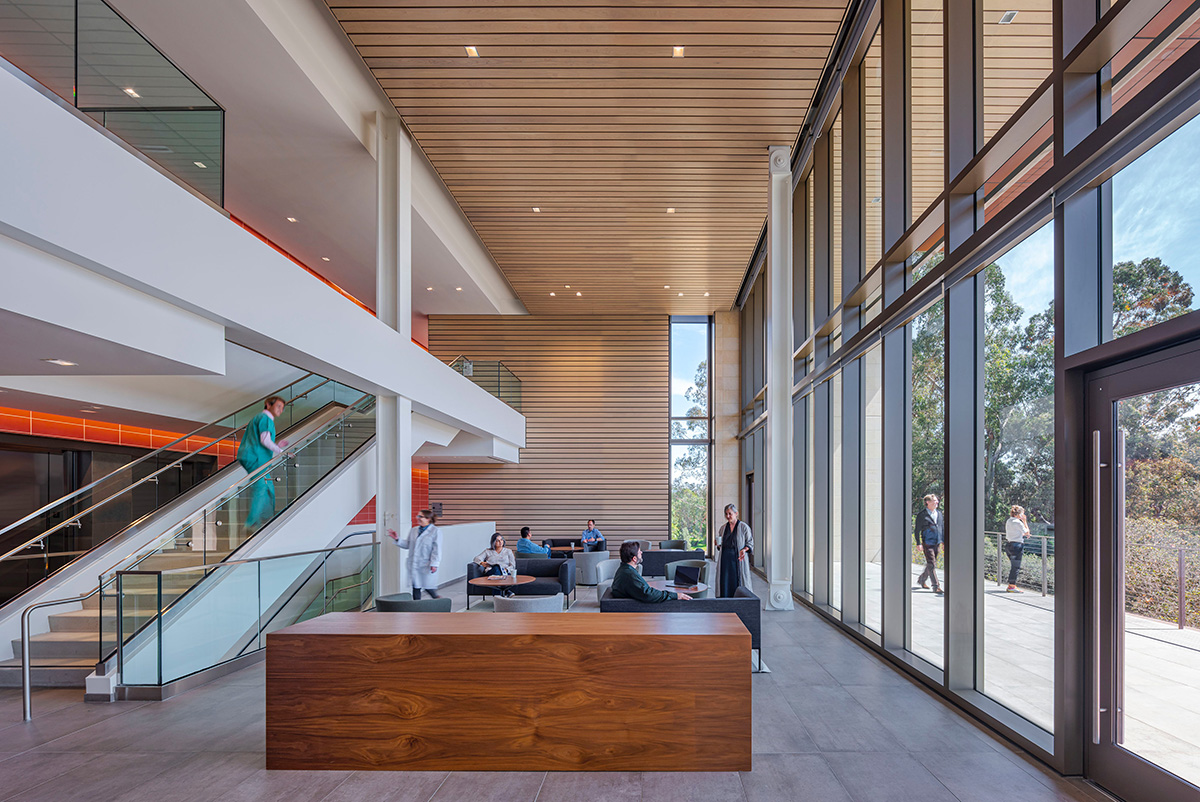
The connection to nature is not only left as an armature for user experience but also is a player in making the building perform sustainably. A passive-first design approach is used to take full advantage of the site. Decisions of form, orientation, massing, construction, and details are all influenced by the sun, wind, and the ecosystem of the site. Narrow building wings, coupled with floor-to-ceiling windows allow natural light and vast views of the arboretum. These glazed surfaces, supported by a curtain wall system utilize ceramic frit patterns and three-story metal louvers on the west facade. This minimizes glare while optimizing indoor thermal comfort and daylight.
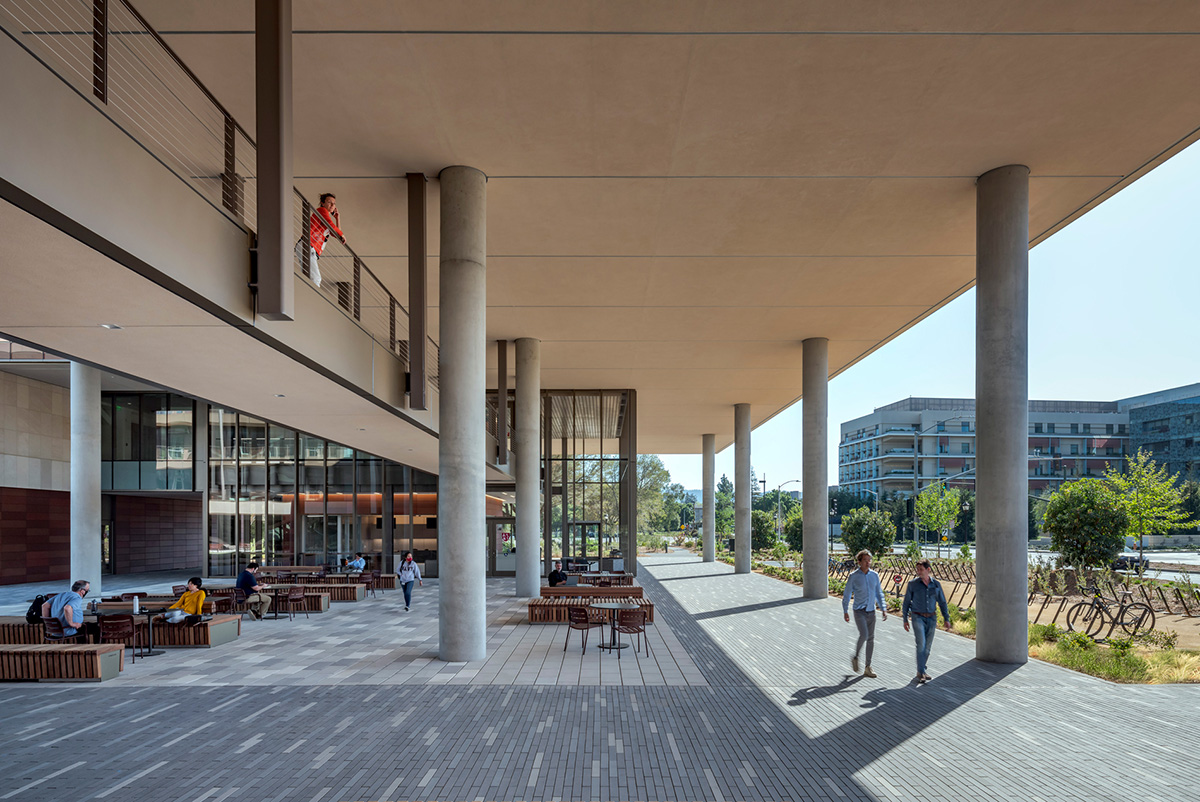
The design team took its dedication in connection to nature one step further and create biophilic design guidelines. The coast live oak tree inspired the design of the Center. Therefore, the building, like the native Californian tree houses multiple environments within a single space. Its foliage blocks direct sun while allowing filtered light and breezes to pass through, creating a microhabitat of cool air under its canopy.
Project facts
Architects: HOK
Client: Stanford University
Location: Palo Alto, CA
Area: 210,000 ft² (19500 m²)
Year: 2021
All photographs © Tim Griffith
> via HOK
