Submitted by saloni choudhary
When Design Sensibilities Meet Local Materiality
India Architecture News - Mar 29, 2022 - 12:02 2467 views
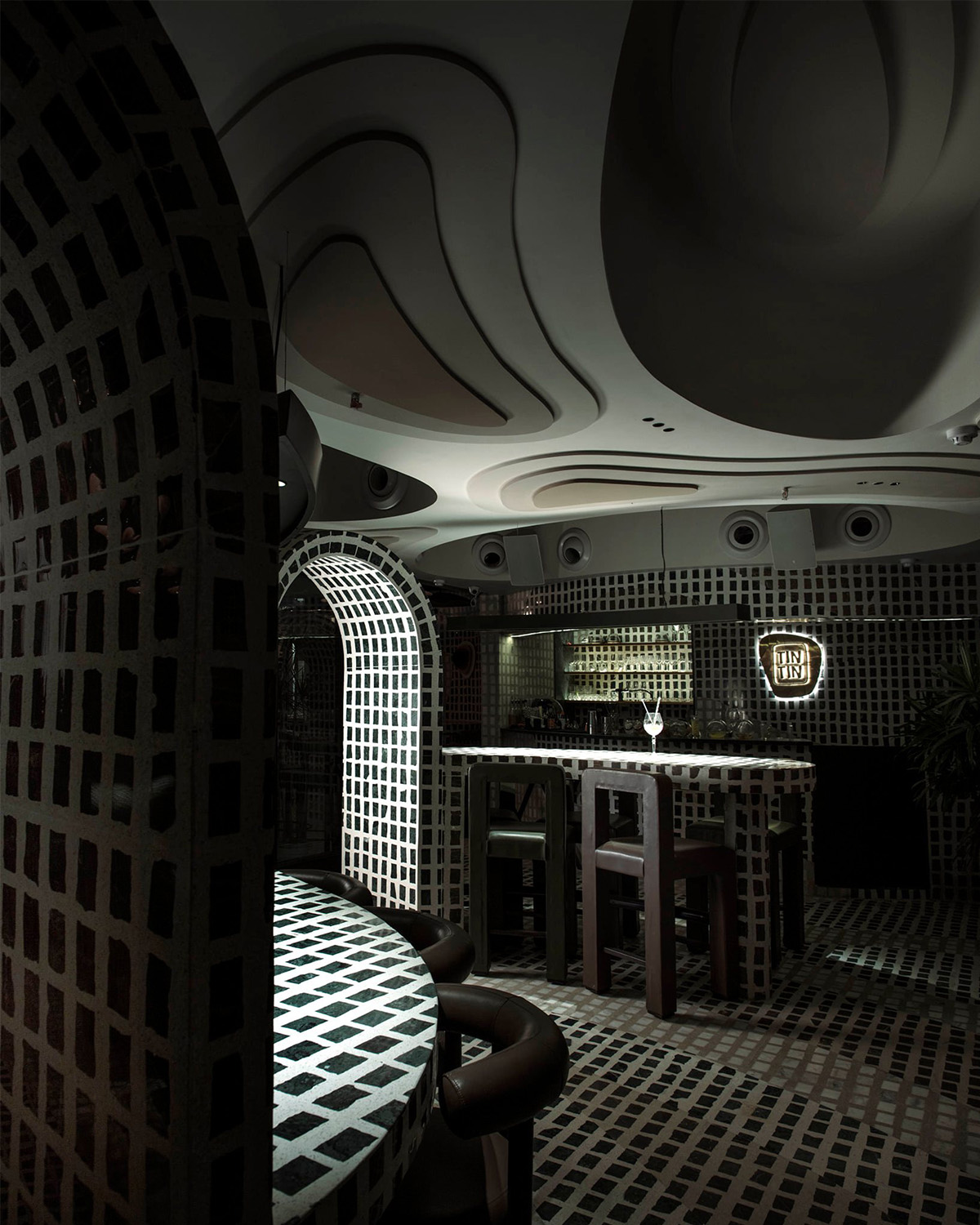
A minimalistic brew of modern and ethnic now stands as a part of the skyline of Le Corbusier’s majestically designed city – Chandigarh.
Envisioned by a co- founder couple and materialized by the team of a Delhi based architectural firm Renesa Architecture Design Interiors, this experimental design for the newest Pan Asian dining space in the city plays with each aspect of ultra-modern image for the future space designs. The ethos was focused on creating a ‘Zen’ ambience where the local sensibilities meet typical Indian materiality in a beautifully chic manner, adding a sense of mystery and curiosity. A beautifully sung chorus hangs in the space with a mix of contoured ceiling, a stone grid and some sweeping arches blending into each other with a simple ease.
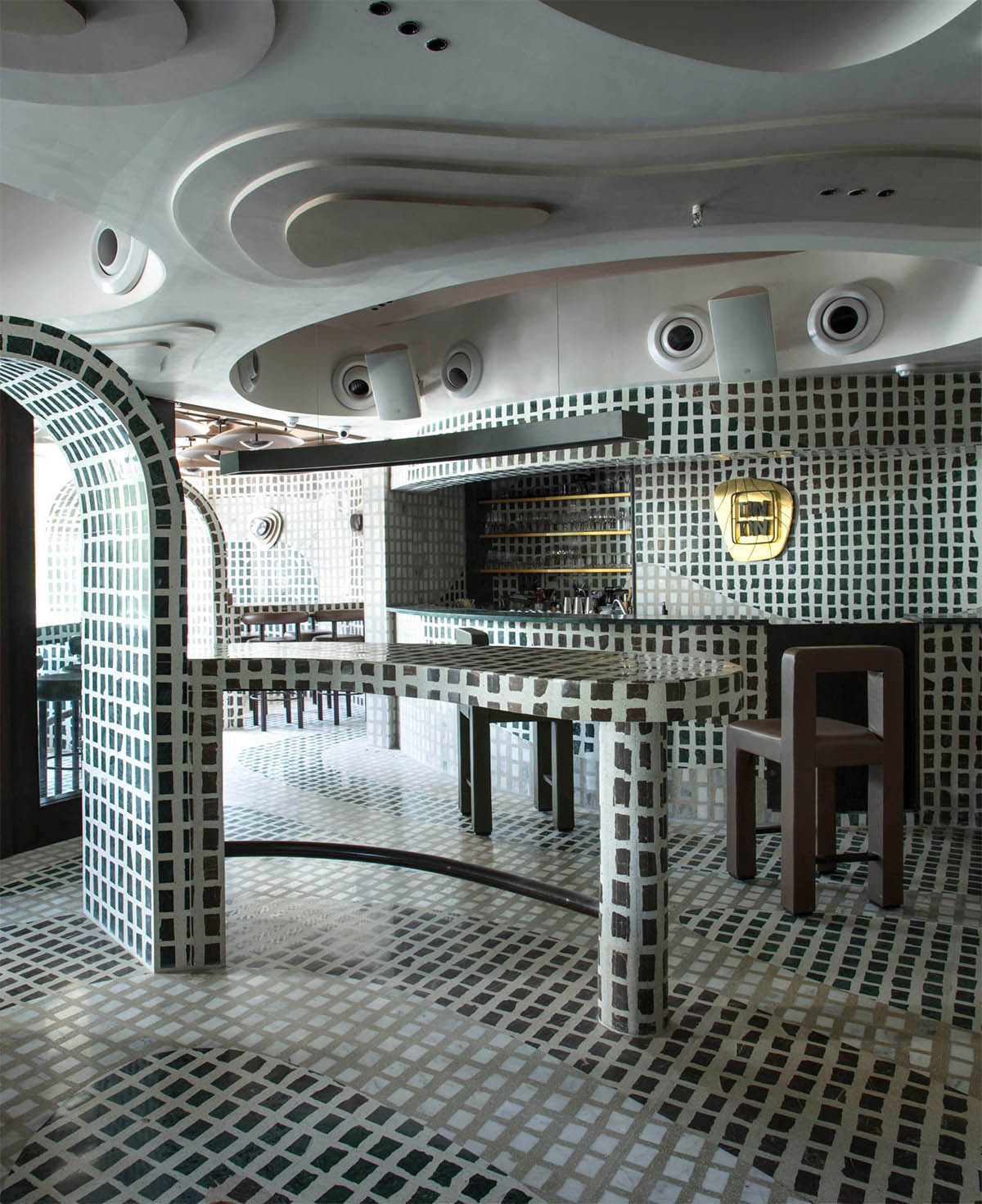

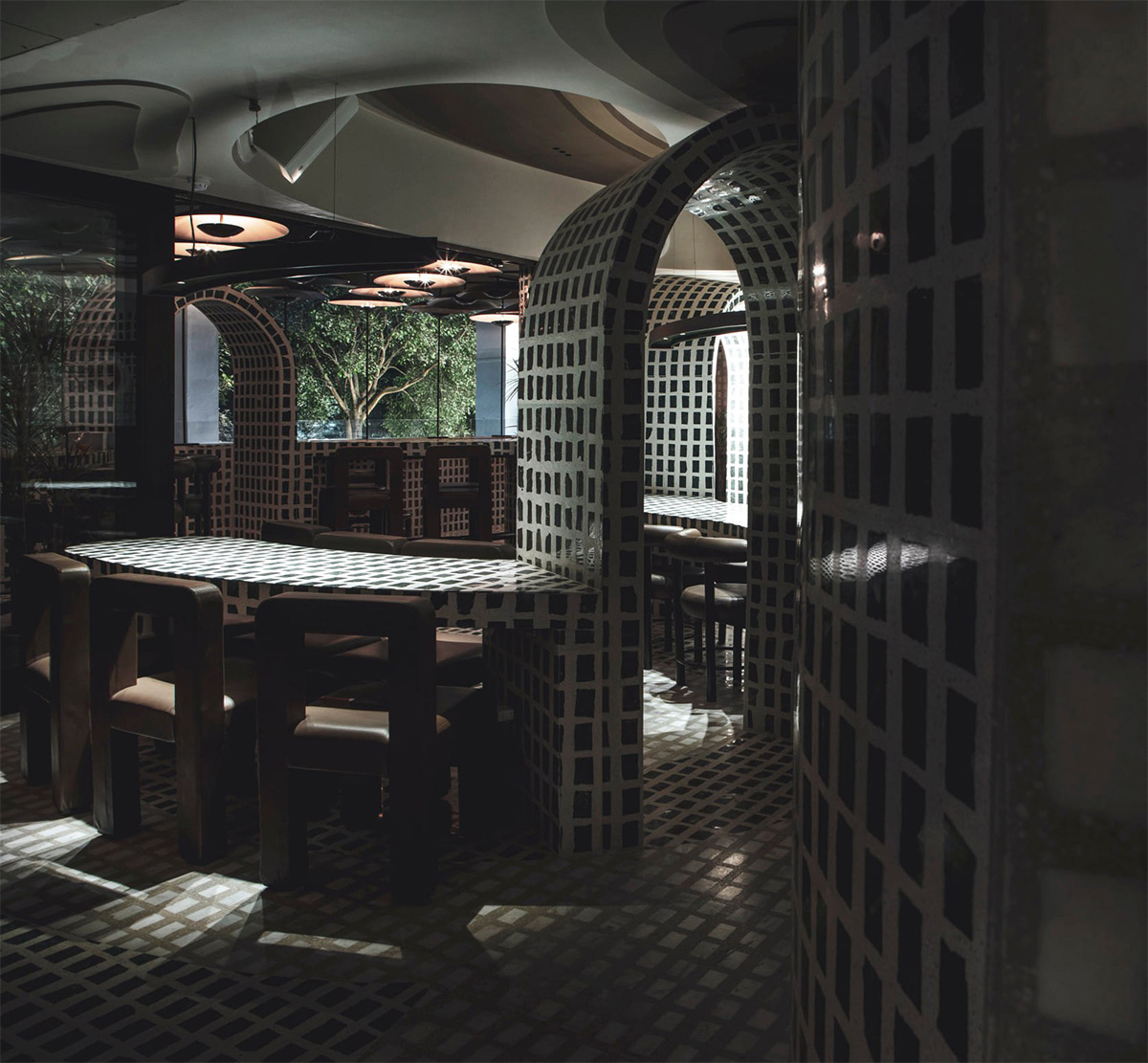
Dark shades of browns, veined whites and jade spring into the space to create pockets of hues and tints across the bare canvas. The walls, floor and many surface finishes are covered in a sheet of geometric mosaic matrix, which provides the space with a mysterious look and feel. Its like living on a graph paper and walking on the grid that permanently resides within the space inside a cauldron of Indian stone and terrazzo, which took 6 months and 60 skilled stonemasons to cut, polish and install these 2 x 2 tile modules on site.
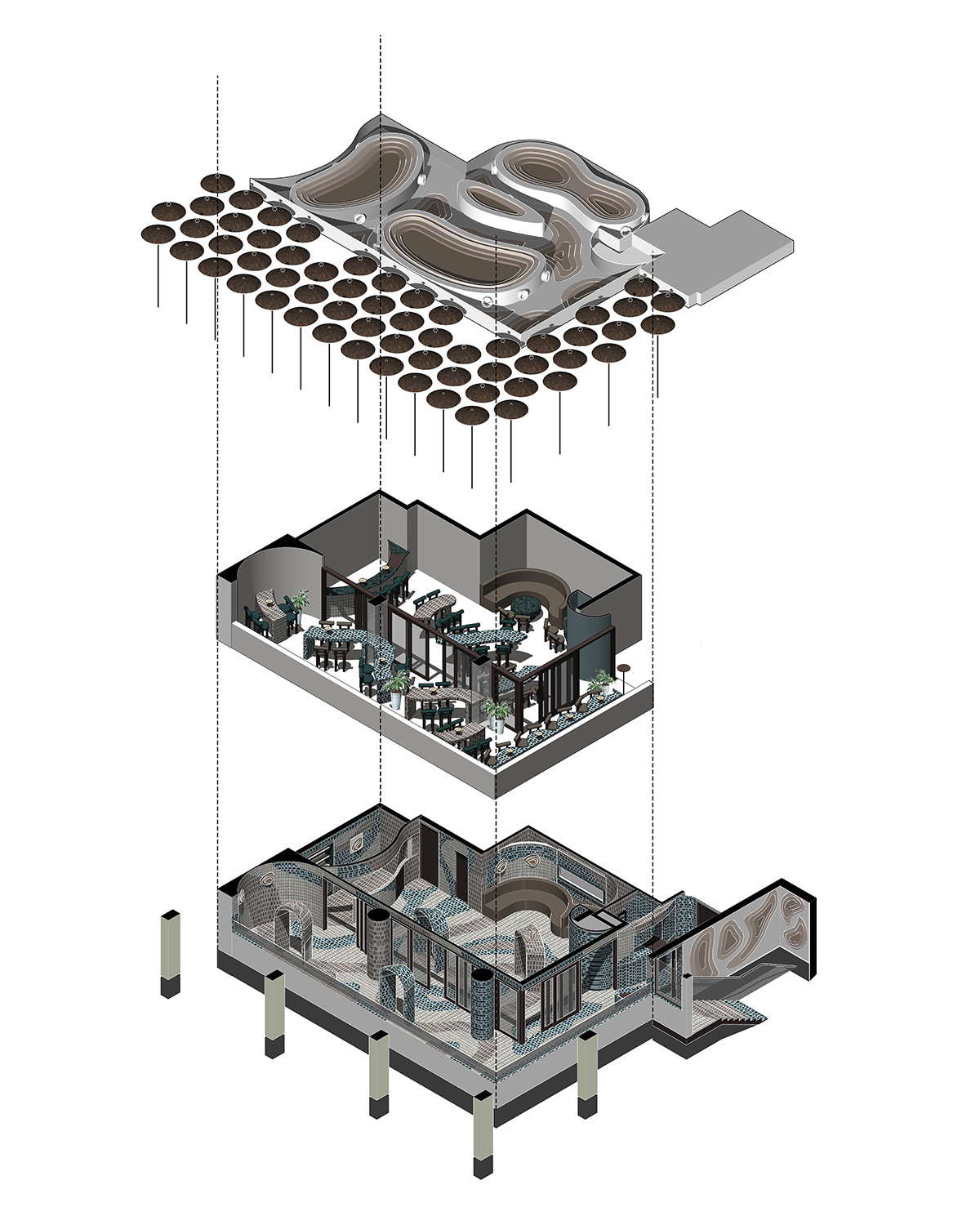
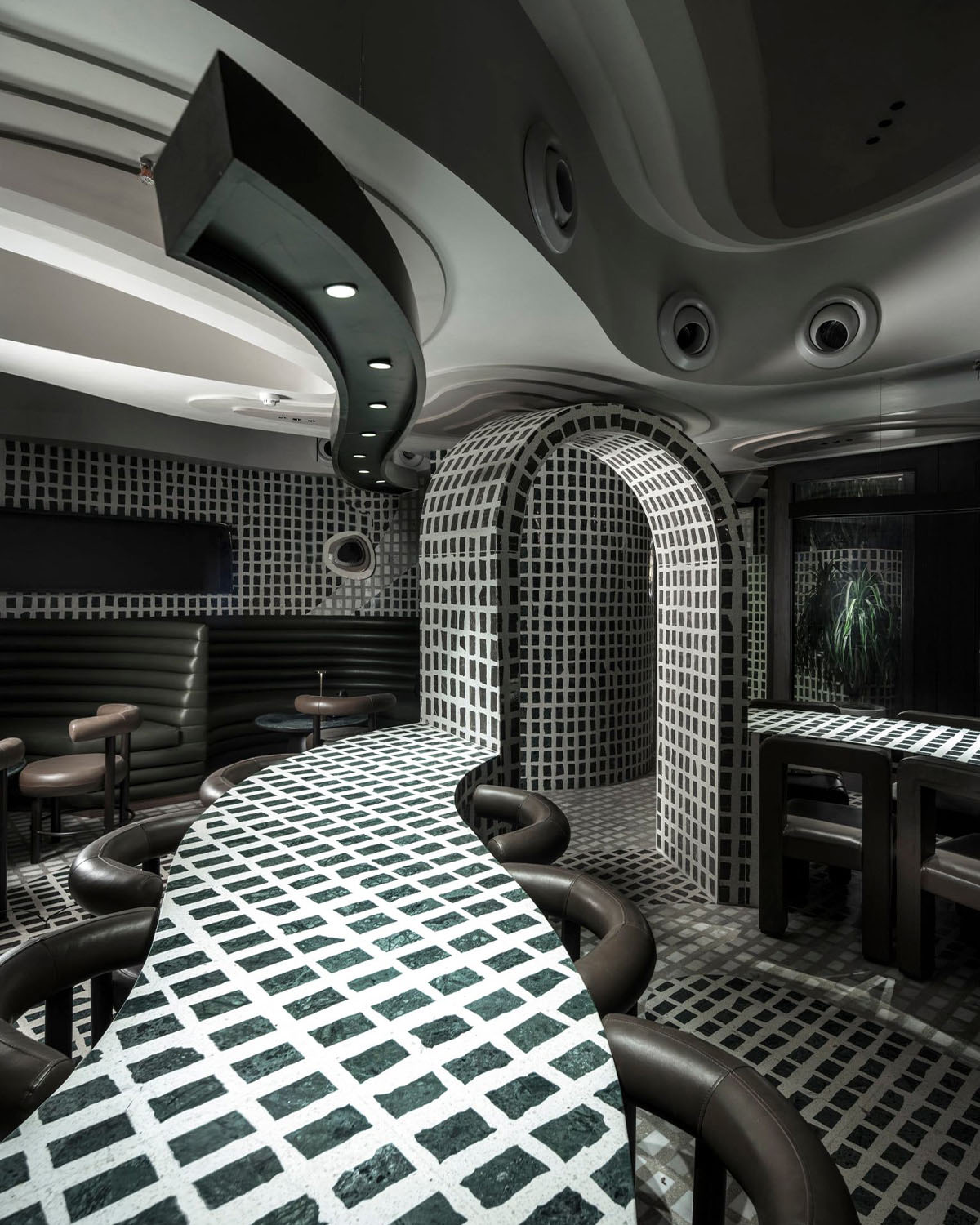
The spatial ideology of the interior space roams between the electric energy of group dining and the ingrained privacy of hidden nooks and corners, seamlessly with a maze-like space distribution in a serpentine floor plan, that emerges into a tangible ambience dipped in romanticism of visual dynamism. The idea behind the conceptualization was to create a puzzled yet captivating image of vignettes and vistas within a confined space that would flow seamlessly like water with each turn and curve.
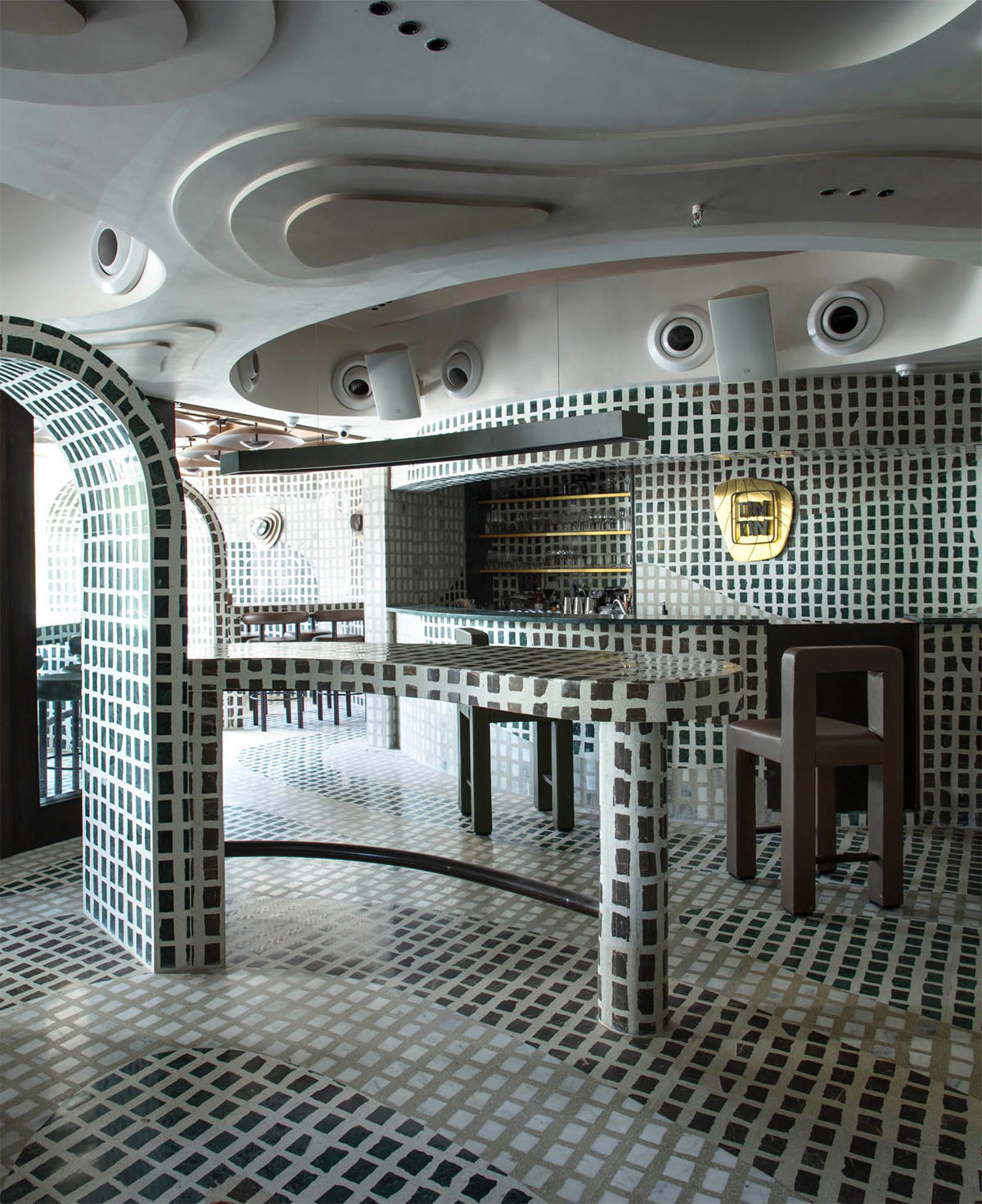
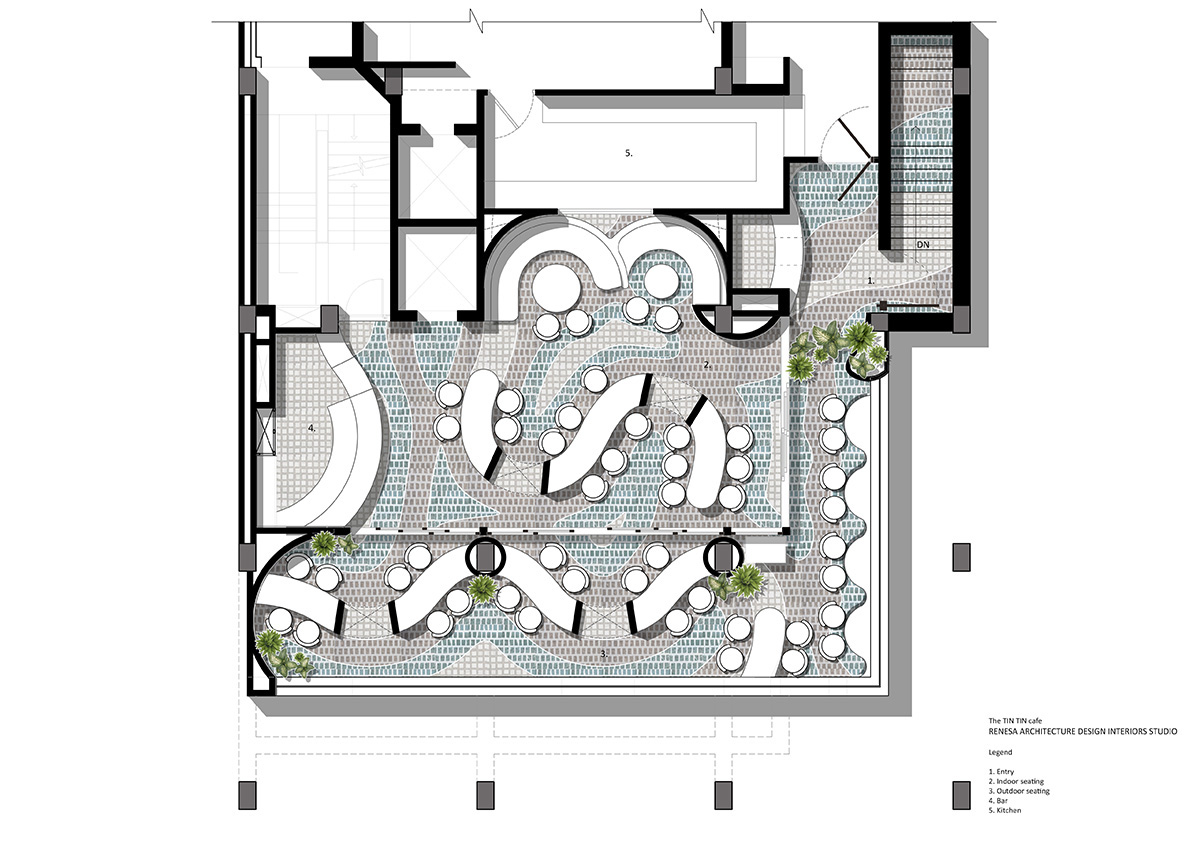
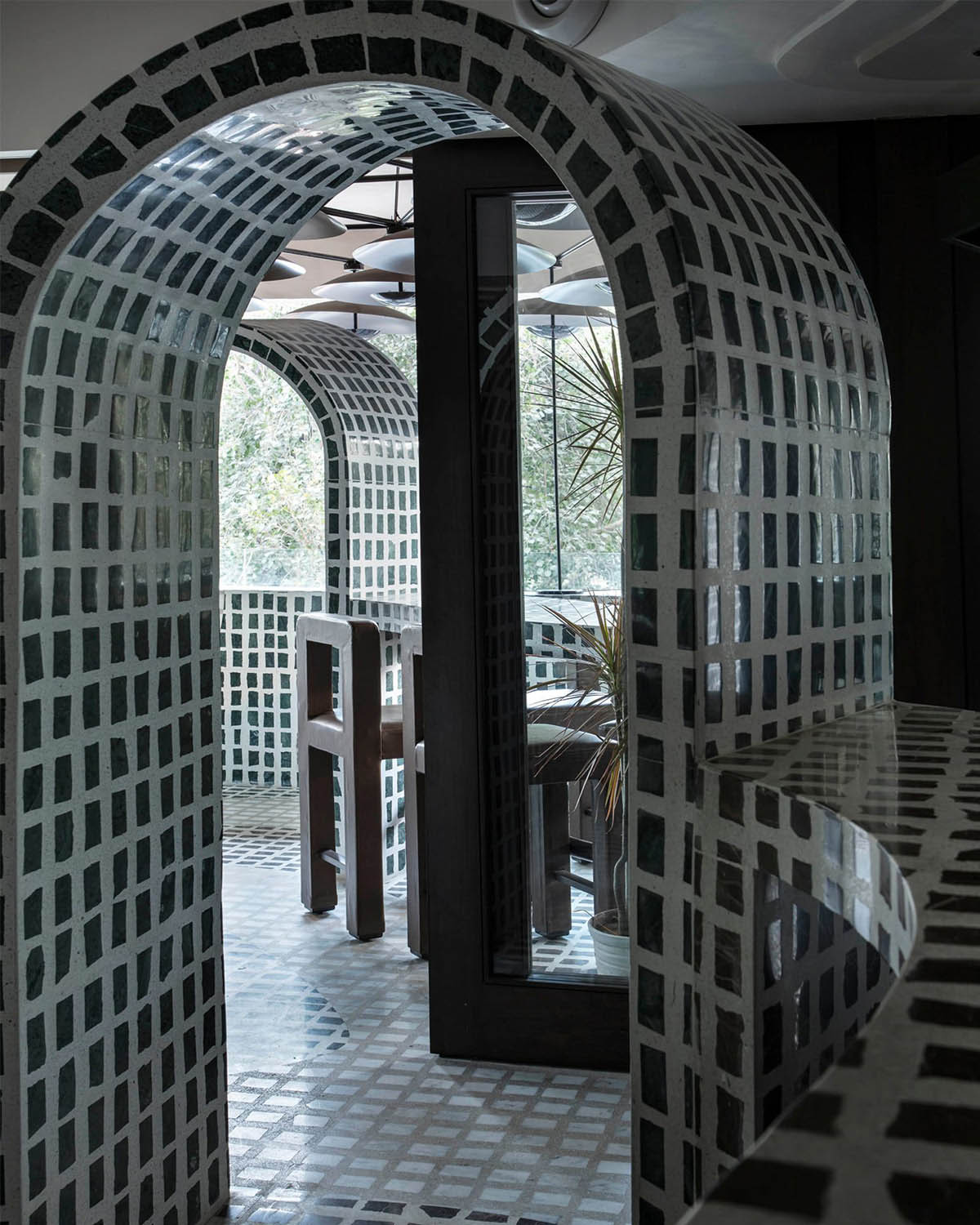
The patrons are offered with a choice, from indoor nooks to semi – alfresco lounges to standalone high tables, few of which are set around the light filled corners next to large windows, peeping onto the reality of the outside world. Carefully curated furniture design also compliments the dominant schemes of flowing hues of browns and white. The arrangement looks as if it’s stitched to the space rather than just being put, complimenting the setup with leather – upholstered banquettes and chairs. The changing vistas establish an array of different experiences, allowing the venue to have different vibes with changing silhouettes of the day.

At Tin Tin, the materiality and craftmanship takes the highest place, which is also the unique selling point of the place, and thus a mix language of stones speaks the loudest here as the primary design element. A sense of nostalgia is created by a blend of stone and terrazzo on floors and surfaces, also adding to the inherent durability they bring. The design was created reimagining the material choice with the neoteric light, envisioning it spreading gracefully over the floors, walls and furniture, creating a monolithic interior space. For this an installation of modular umbrella lights are used in the exterior lounge, complimenting the semi – alfresco seating arrangement, while indoors, serpentine lighting fixtures are specially curated to match the curvilinear communal tables below them, copying the flow of the design blueprint. The overall futuristic feeling contrasts the local handiwork of stonemasons and ethnic materiality, over the gilded walls.
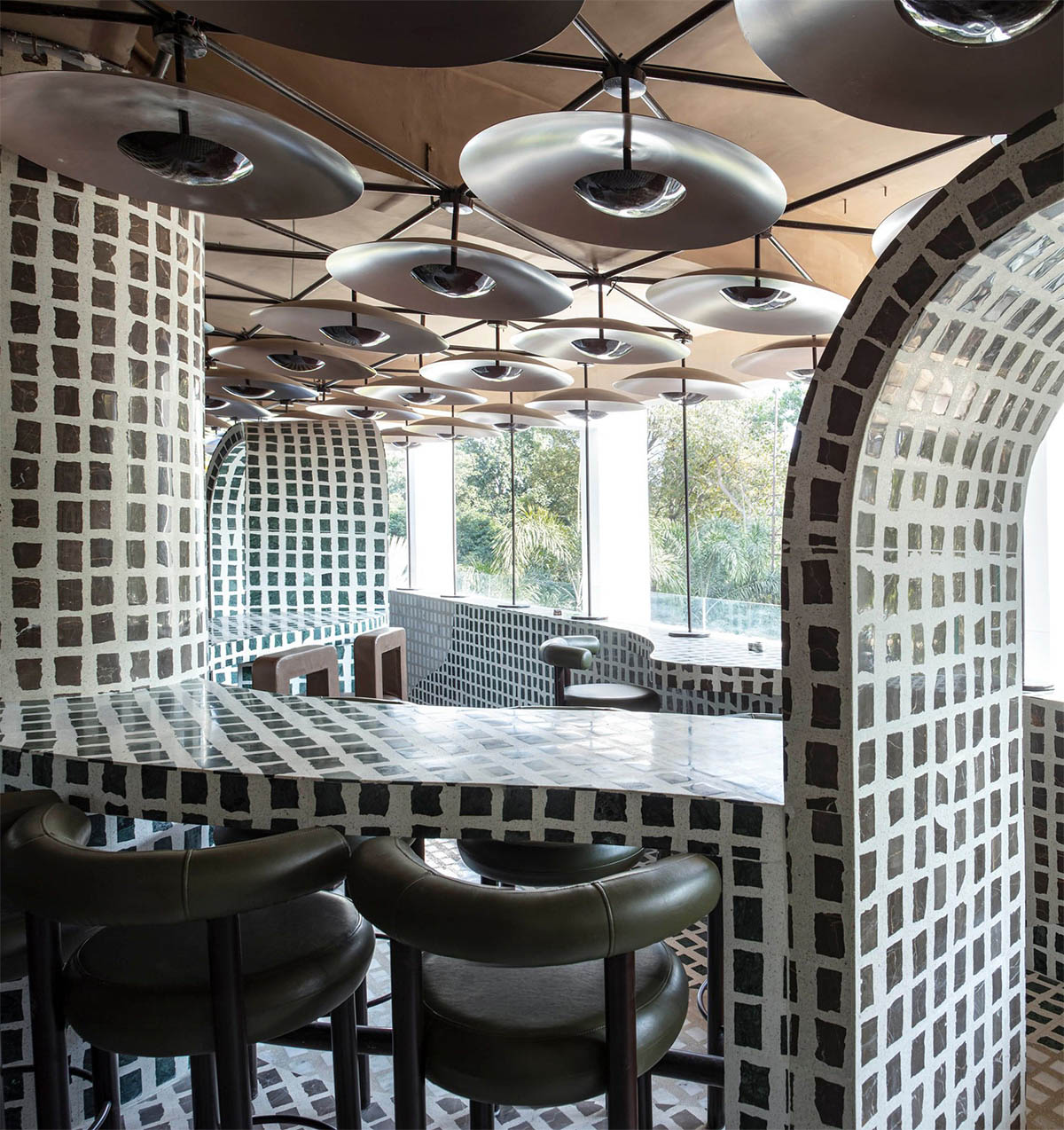
Project facts
Project name: Tin Tin
Location: Chandigarh, Punjab, India.
Category: Restaurant and Bar Interiors (Hospitality), 2021-22.
Built Up Area: 1500 sq ft.
Architectural firm: Renesa Architects
Design Team
Sanjay Arora - Founder Principal Architect
Sanchit Arora - Principal Architect| Concept Design Head.
Vandana Arora - Interior Designer| Decor Head
Virender Singh- Studio Technical Head.
Clients - Akshay Verma , Saanya Verma
All images © Niveditaa Gupta
All drawings © Renesa Architecture Design Interiors
