Submitted by WA Contents
Taller de Arquitectura X / Alberto Kalach built sand-colored brick hotel within Mexican landscape
Mexico Architecture News - Mar 29, 2022 - 13:46 3448 views
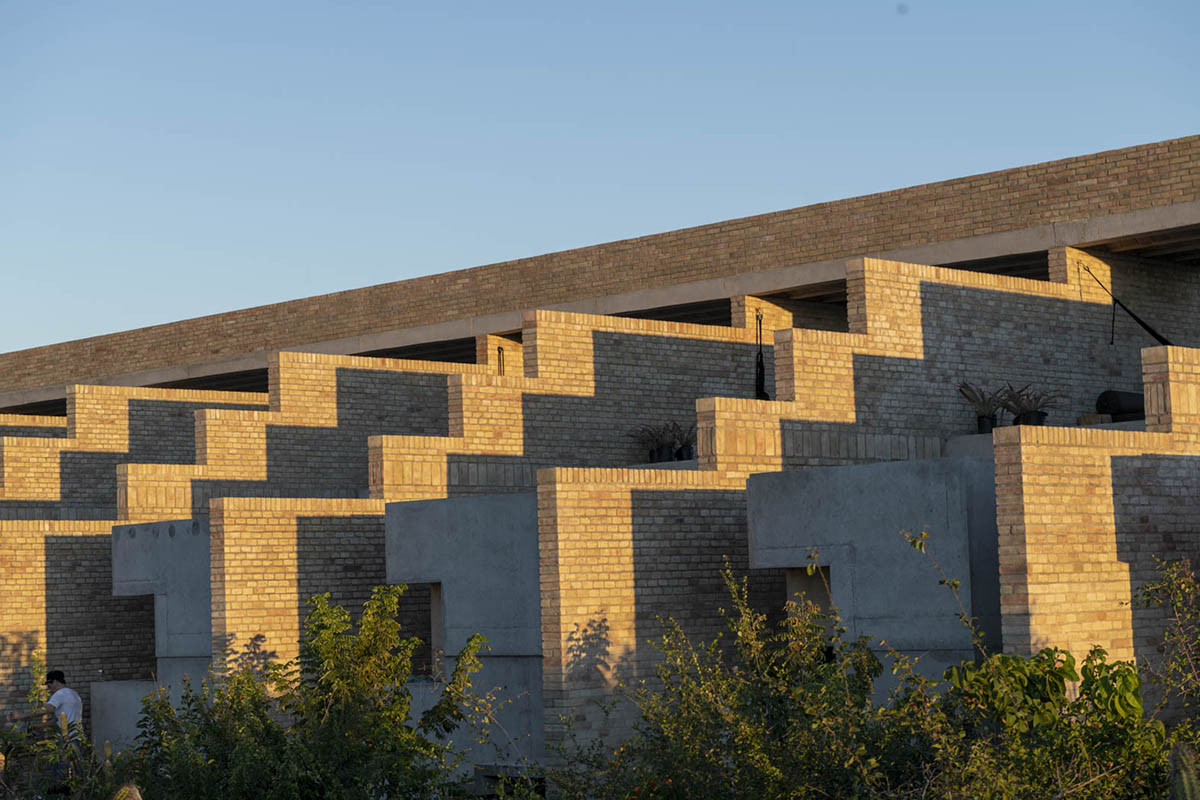
Mexican architecture practice Taller de Arquitectura X / Alberto Kalach has built a hotel complex made of sand-colored brick embedded into a Mexican vegetation.
Called Hotel Terrestre, the Hotel Terrestre complex is located on the outskirts of Puerto Escondido, Oaxaca on the west coast of Mexico and shares a unique beach with Tadao Ando-designed Casa Wabi, Hotel Escondido and Casitas by the Sea.
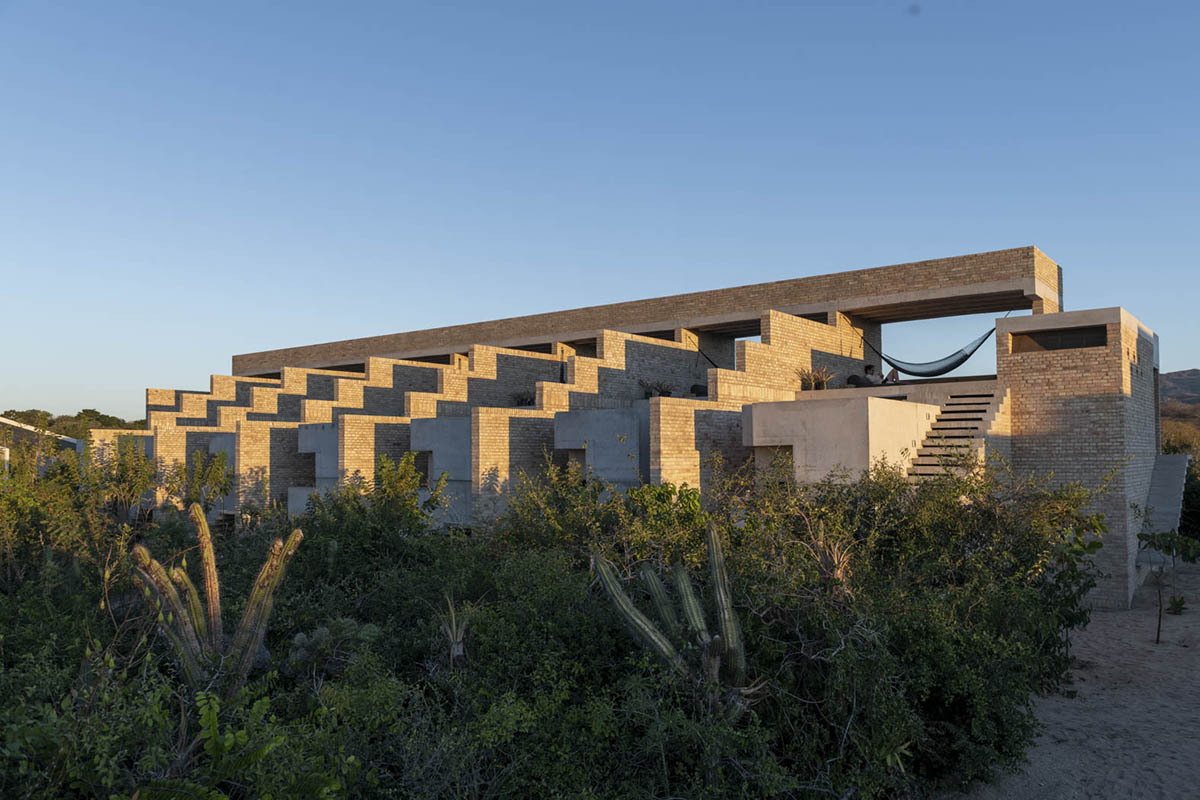
The hotel complex was conceived as a group of different pavilion-like buildings, while the zigzagged form hotel is hidden among the delicate vegetation. The interiors of the hotel were completed in collaboration with Fernanda Romandia and Diana Backal.
The complex offers wonderful views towards the Pacific Ocean and the Sierra de Oaxaca (blue-green mountain range). The hotel is 100 per cent powered by solar energy and low consumption, as it plays with the sun and the wind.
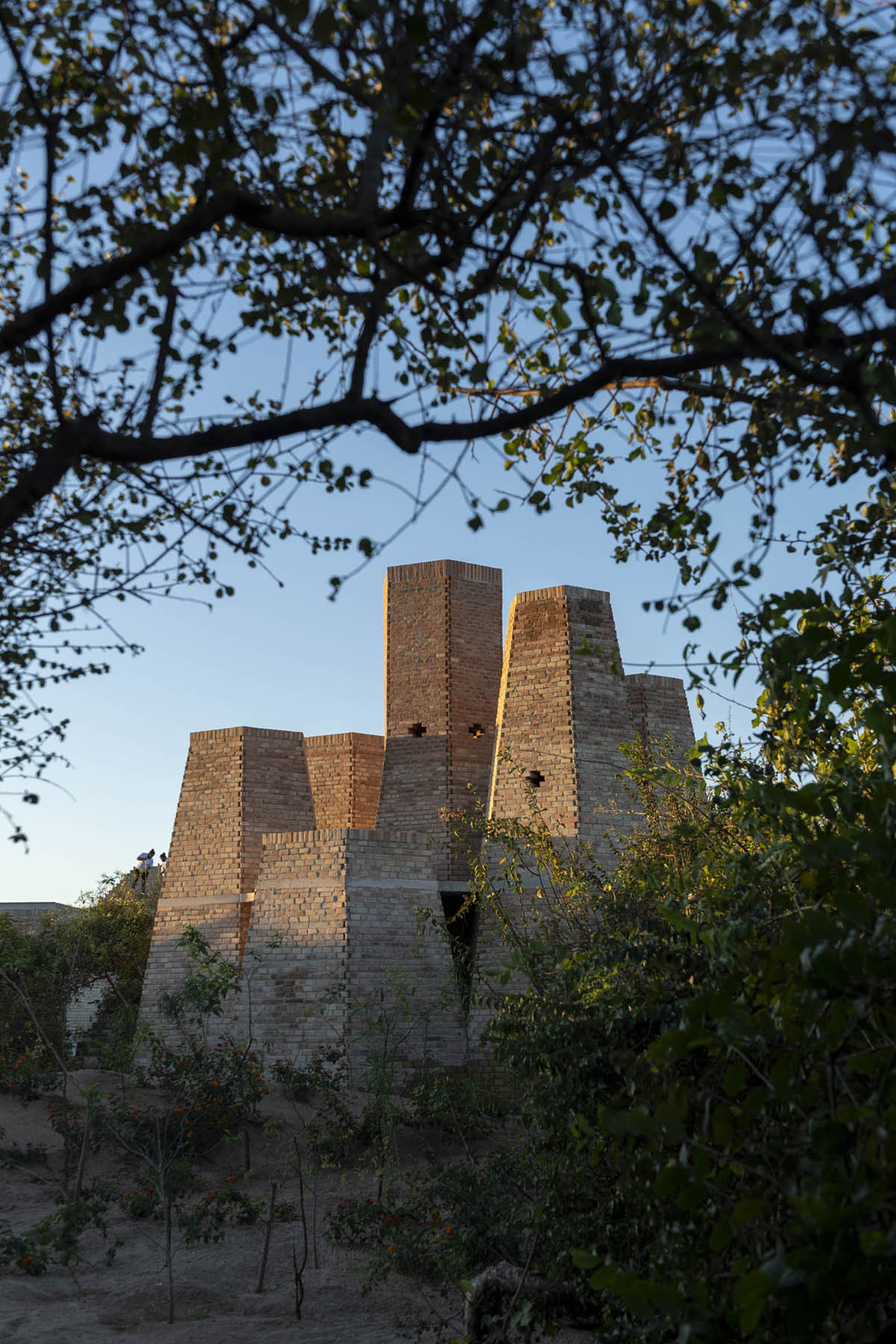
At site, there is plenty of vegetation hides the buildings, such as trees, including copales, burseras (palo mulato), mesquites, tevetias, tabebuias. They share the landscape with lantanas and an exquisite variety of bromeliads and orchids, attracting numerous birds and butterflies.
The complex is comprised of seven buildings, consisting 2 separate hotel volumes with 14 interconnected villas and each of them has their own private pool.
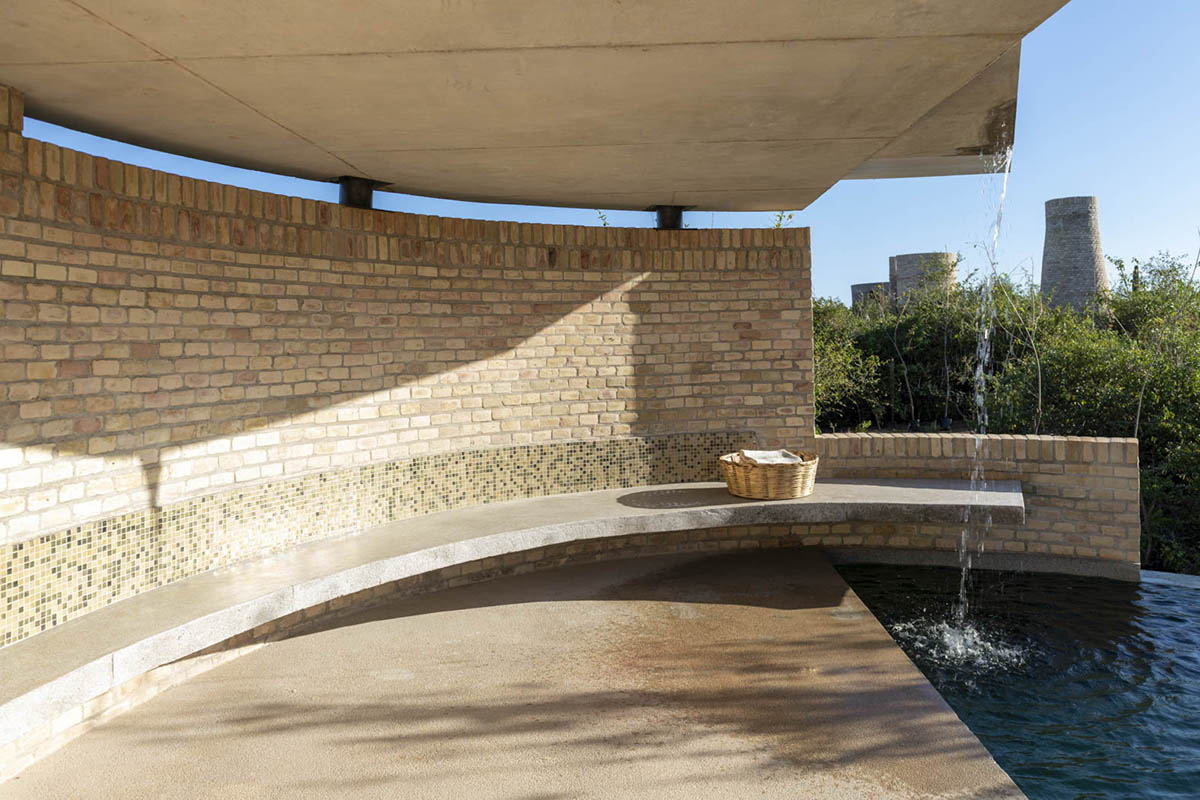
Other amenities include a dining room pergola, a waterfall shower, a swimming channel, an enigmatic spa designed like a bee hive, a horizontal yoga terrace, a massage and swimming pavilion, a secret garden, a labyrinth, a orchid and bromeliad garden, a butterfly garden. All other program elements are scattered within green vegetation.
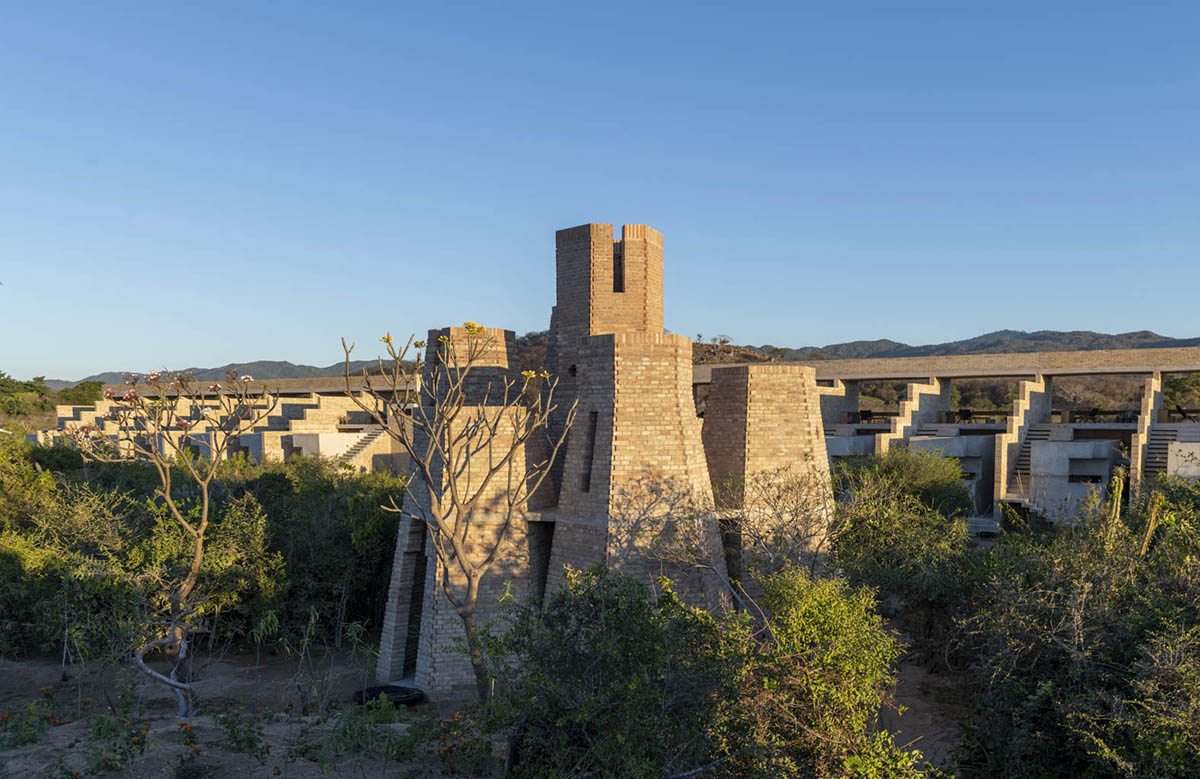
"The buildings are embedded in the landscape, as if they have been there for hundreds of years. A certain notion of antiquity, but also of futurism, characterizes the architecture," said Taller de Arquitectura X / Alberto Kalach.
"Each room has a private garden of sand and flowers, an outdoor shower, a generous bedroom and a roof terrace with panoramic views and a swimming pool."
"Water is the other element that runs through the garden creating ponds, cascading showers, pools and a mystical spa," added the studio.
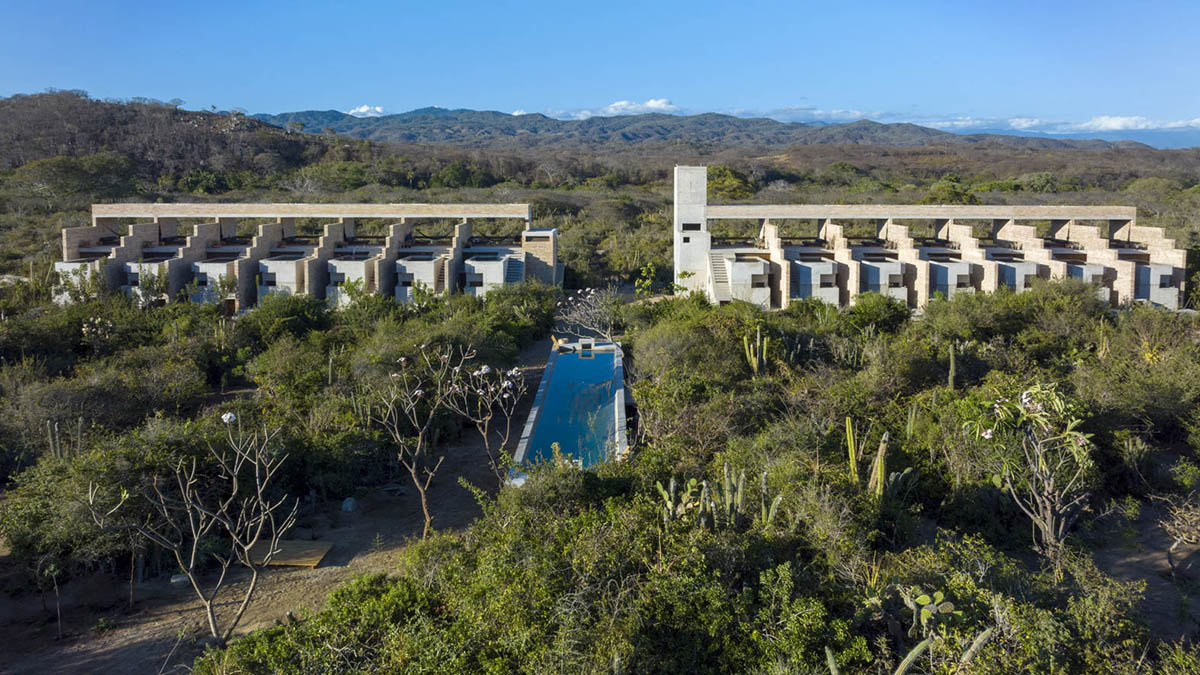
For material approach, the studio uses a sand-colored brick that is handcrafted and different woods which are masterfully crafted on the façades.
The studio added that "The project was designed so that the existing vegetation would remain the same. It was built in the areas where there were no trees or plants."
"What already existed was respected 100 per cent, and planting work was done in the areas that were most naturally empty."
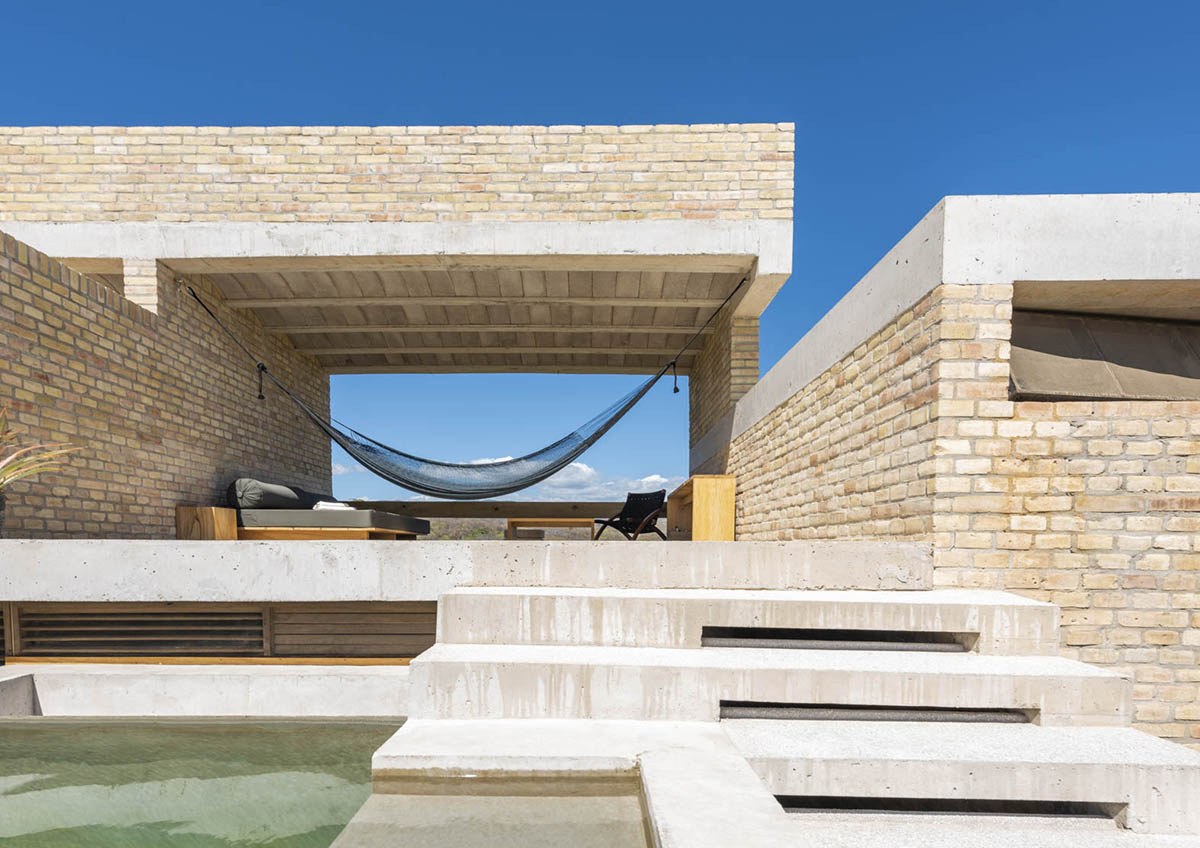
According to the studio, the sustainability challenges were that it should have been a 100 per cent solar building. "It has been a great learning experience to understand how to manage the equipment," continued the firm.
"We had to schedule the heating of the pools with set times. A complex energy load study was done to install the system throughout the hotel."
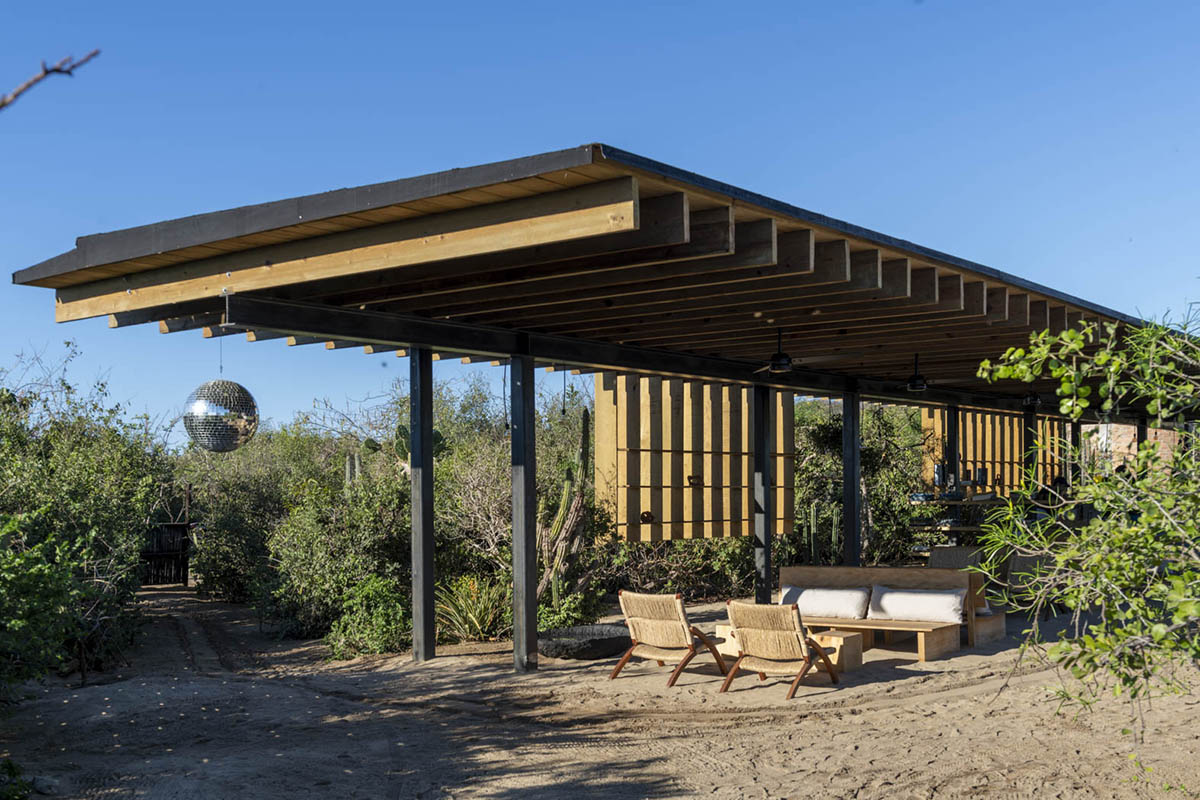
"We gradually understood how many panels and how many batteries we needed. We had to establish a schedule, for example, the equipment and motors work during the morning and at 4 p.m. they stop working."
"For interior lighting, we put motion sensors on the lights so that we would not have an abuse of consumption," added the studio.
All the water works with an elevated tank that distributes the water to the rooms. The water in the rooms is managed with solar heaters. No gas is used.
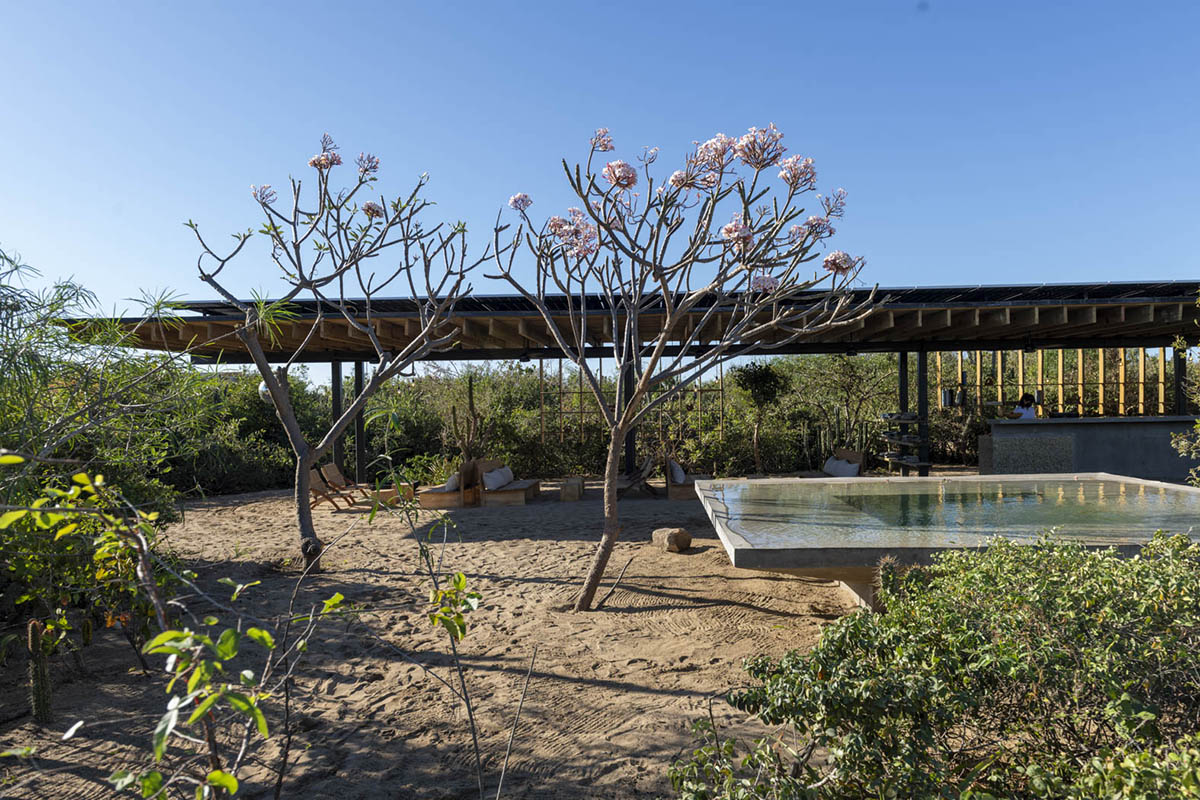
Of the materials, concrete was used, quite a lot of white mud brick, sand-colored, handmade in Puebla, Mexico. “Maqui” wood was used, which is the wood available in the Oaxaca area, and natural pine wood for the interiors.
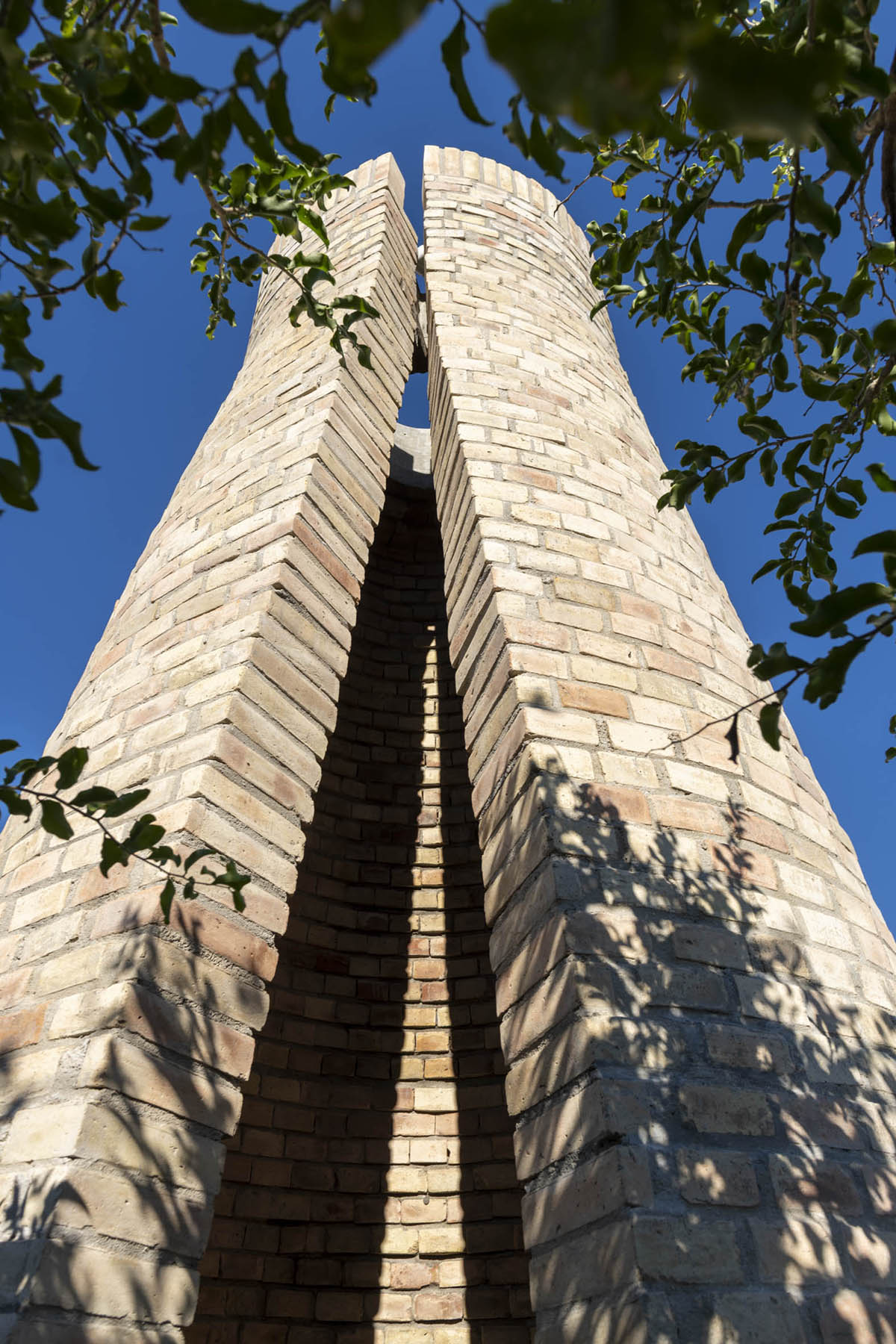
The Hotel and Spa is hidden in an orchid garden. It has different pavilions that host activities such as dreaming, swimming, dining, drinking, reflecting, meditating. The architecture fits perfectly with the garden, brings serenity and surprise.
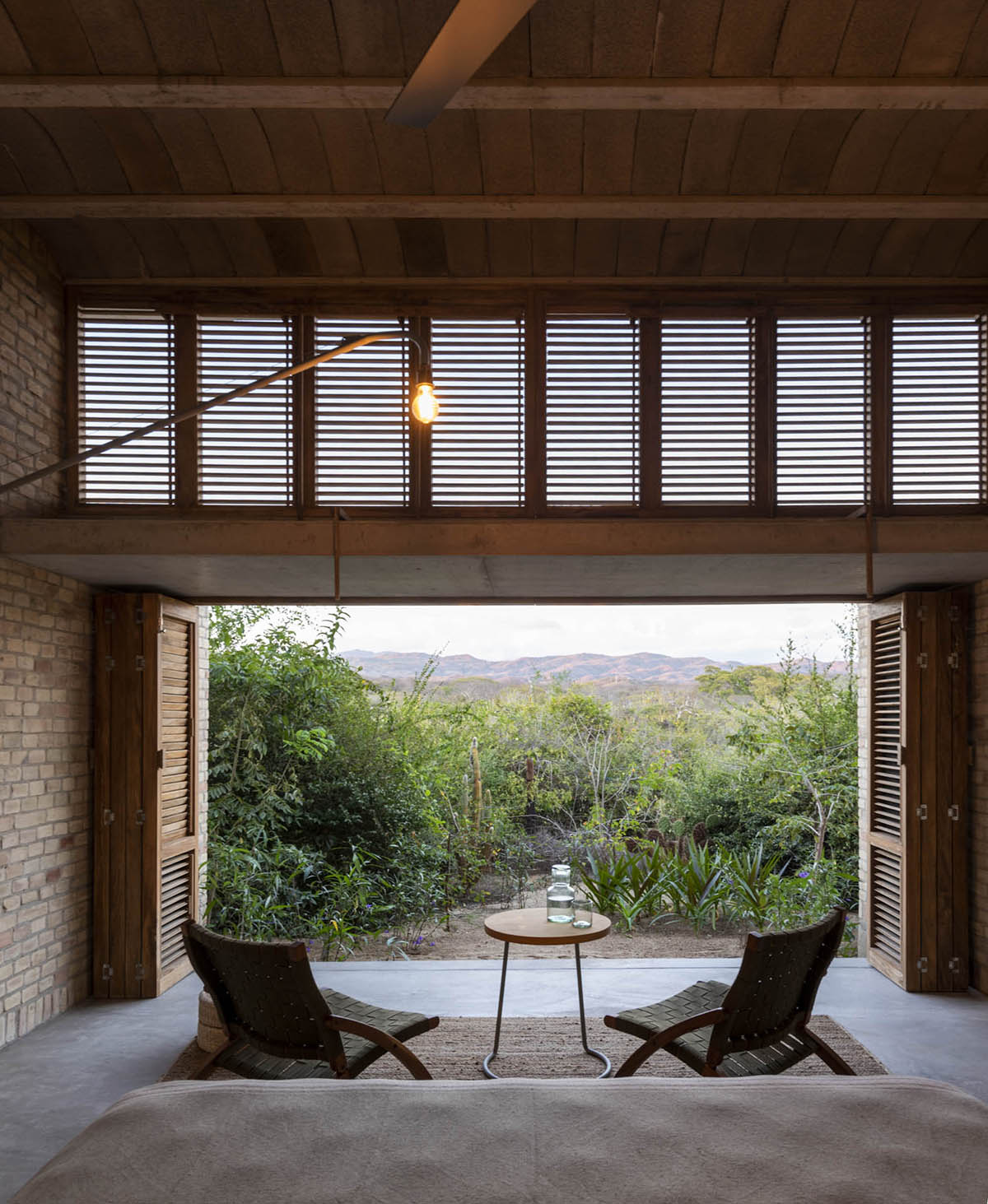
The gardens and the beach club are next to the sea. Intimate, serene, cool spaces. Rooms with private gardens. Unique bathrooms and extraordinary private rooftop terraces with ocean and mountain views.
The architects used simple local materials, by suing great craftsmanship and design. The aim of the project was to have a very low carbon footprint, the Hotel & SPA is 100 per cent solar powered.
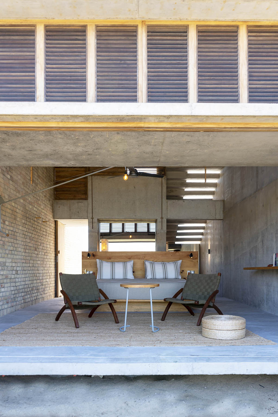
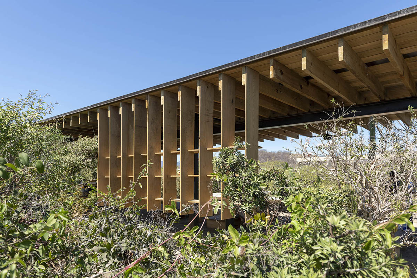
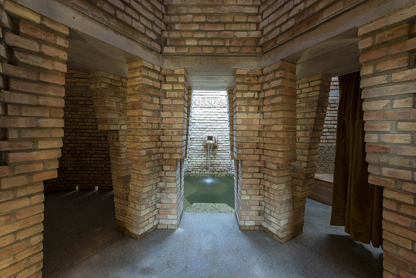
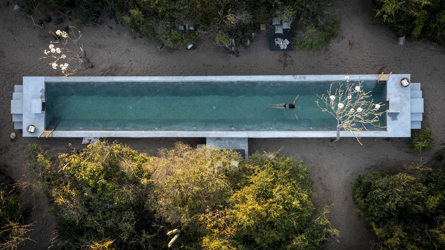
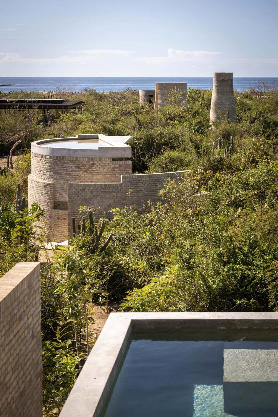
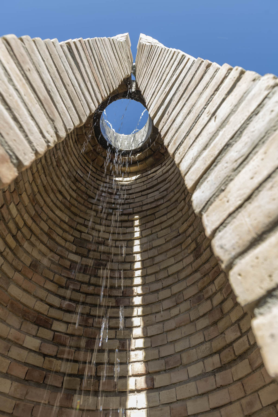
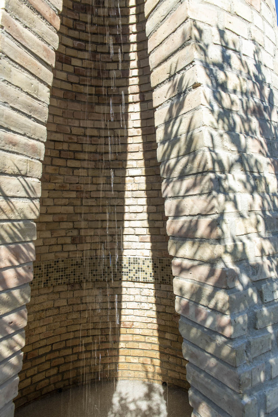
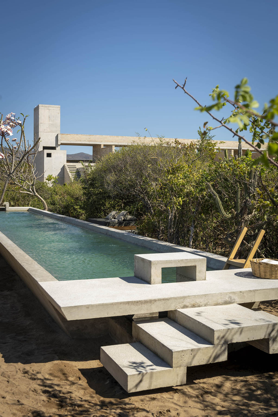
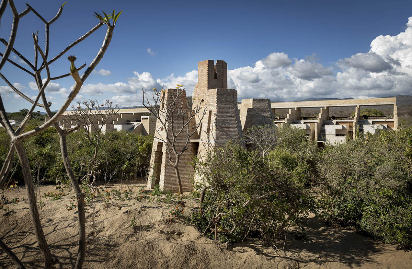
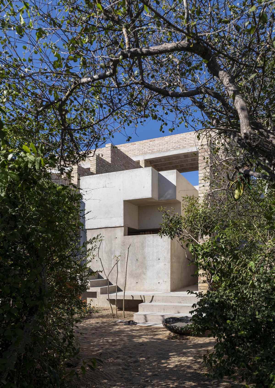
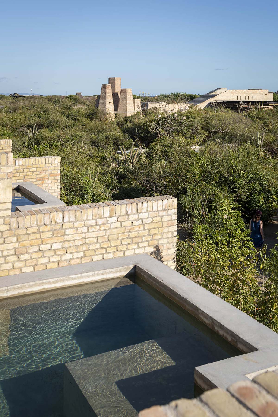
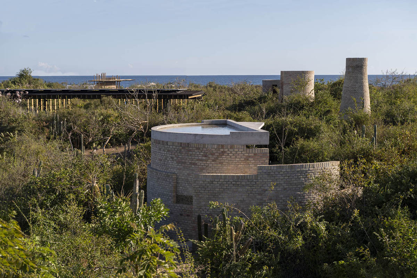
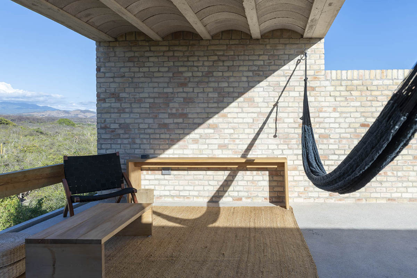
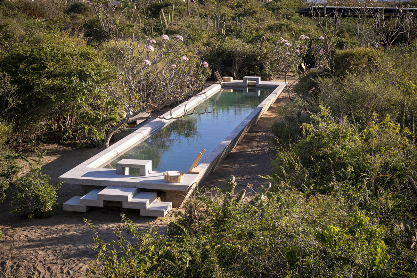
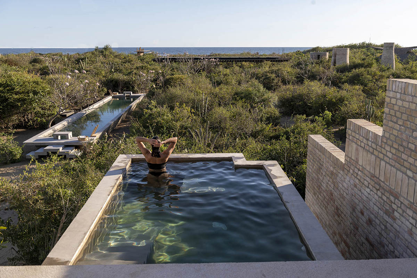
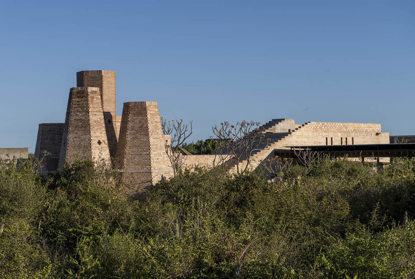
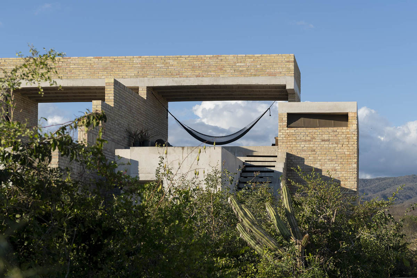
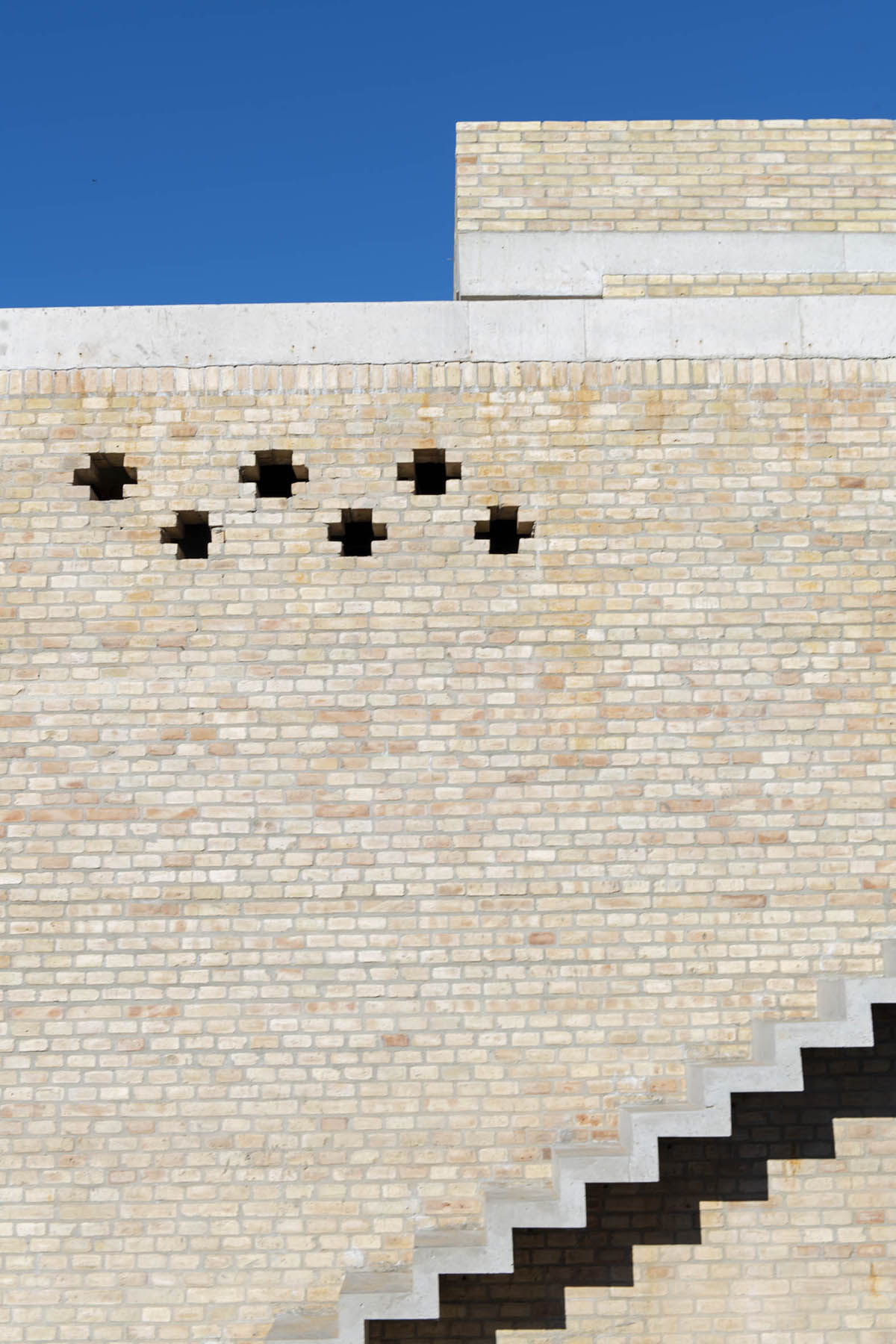
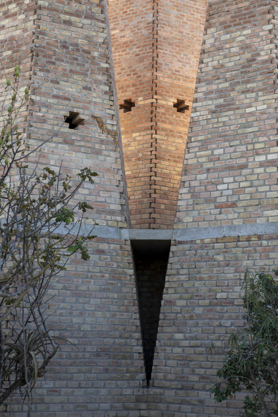
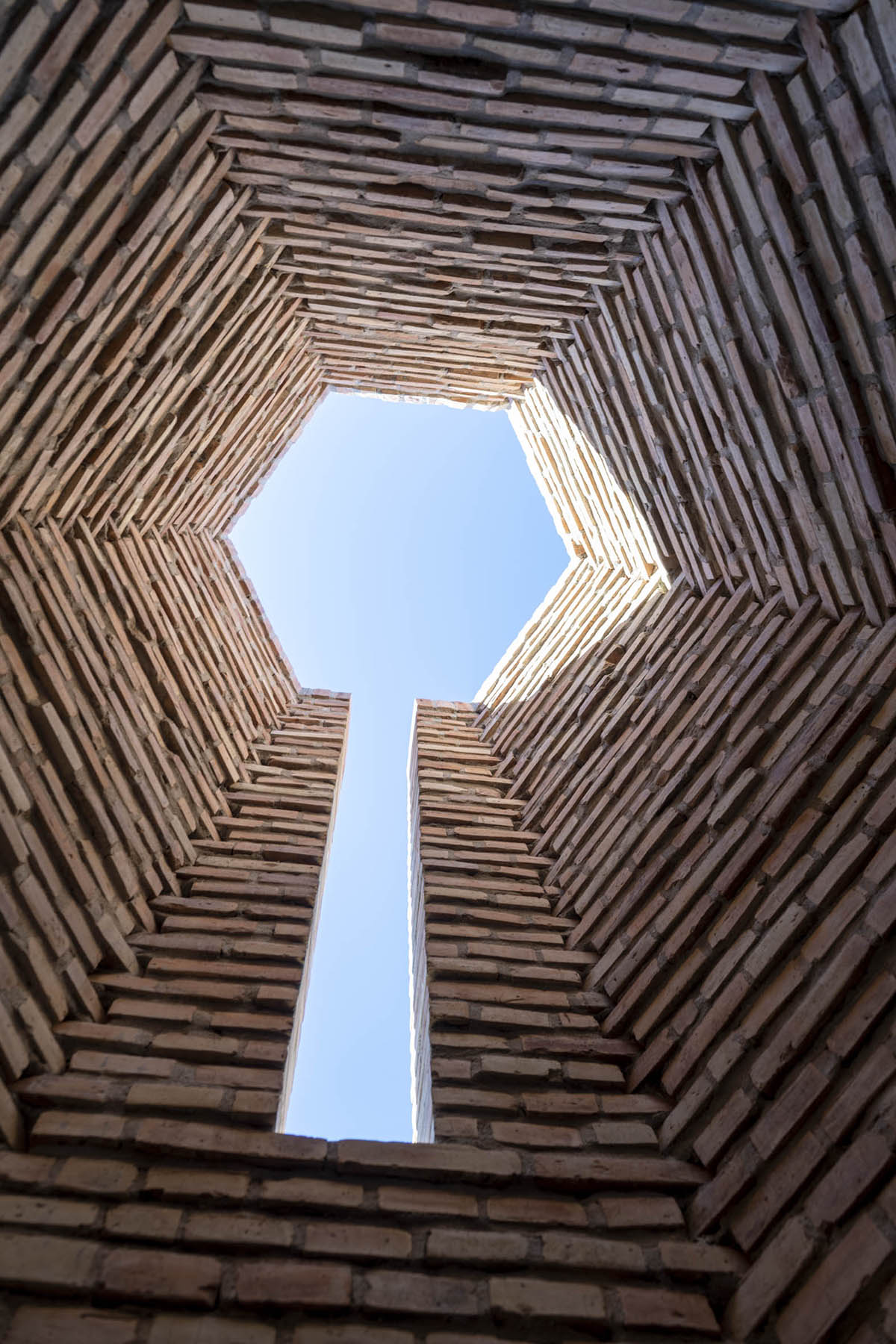
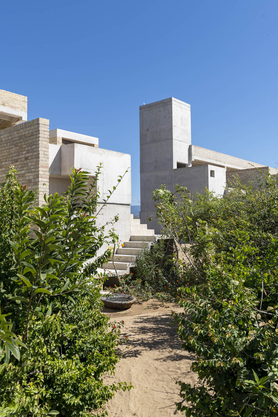
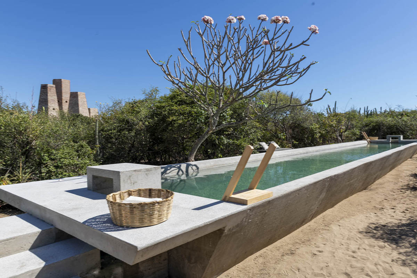

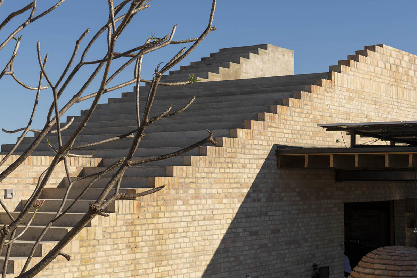
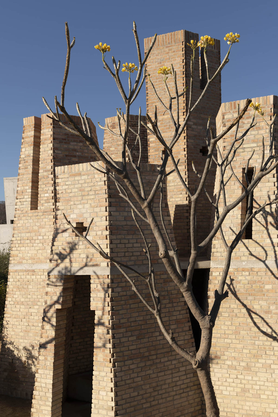
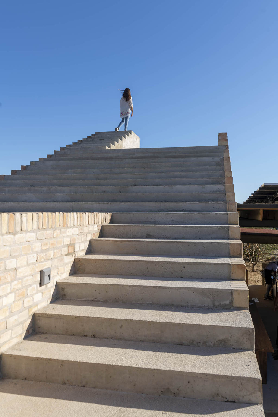
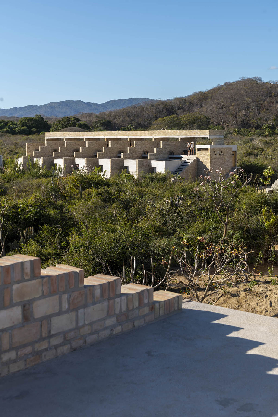
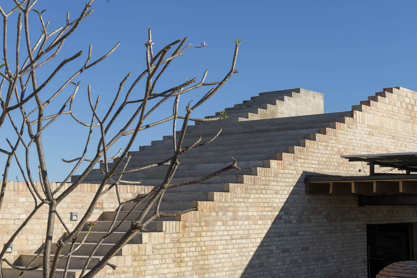
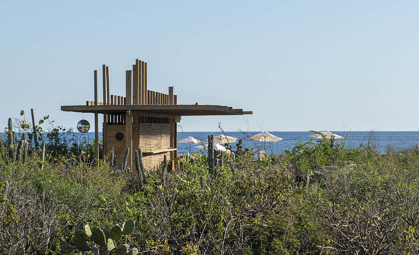
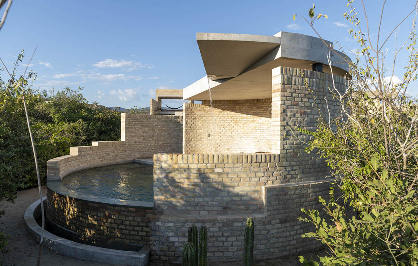
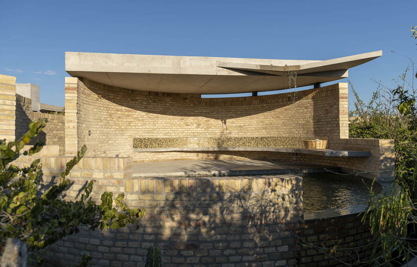
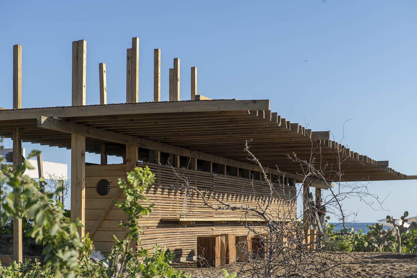
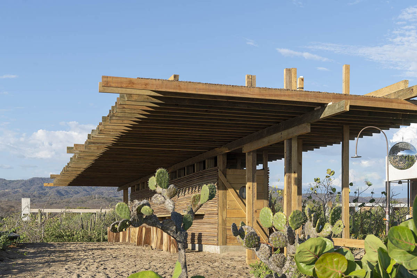
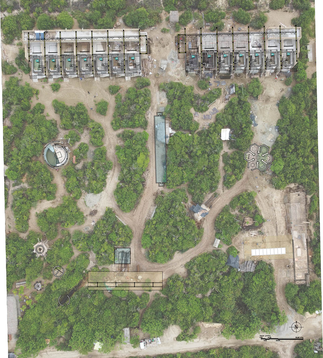
Site plan
Project facts
Project name: Hotel Terrestre
Architecture: Taller de Arquitectura X / Alberto Kalach
Location: Puerto Escondido, Oaxaca, Mexico
Date: Opened in 2022
All images © Jaime Navarro
All drawings © Taller de Arquitectura X / Alberto Kalach
