Submitted by WA Contents
Wutopia Lab converts abandoned pump house into a pavilion with cloud-shaped translucent panels
China Architecture News - Nov 08, 2021 - 14:07 3201 views
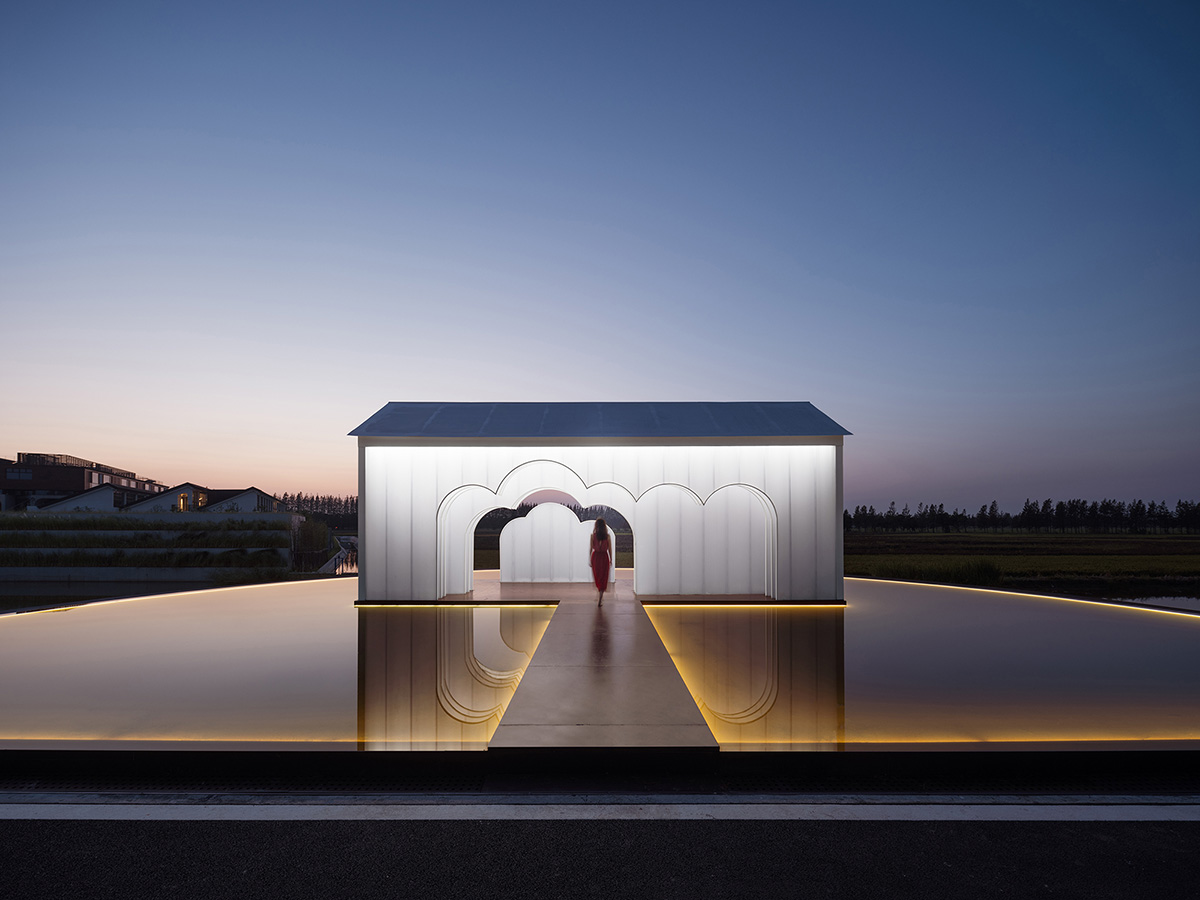
Shanghai-based architecture practice Wutopia Lab has converted an abandoned pump house into a pavilion that can be a sacred place for the local community in Chongming District, Shanghai, China.
Named Shrine of Everyman, the 35-square-mere pavilion is situated at the Dongtanyuan's Qian Shao Farm of Bright Food (Group) and takes cues from the use of milk chocolate as the theme of the pump room.
The pavilion, raised over a semicircle pool hovering above the river, is aimed to awaken the memories of ordinary people who were temporarily forgotten because of the great material abundance, while still enjoying life, thus turning an abandoned facility into a sacred space for ordinary people - Shrine of Everyman.
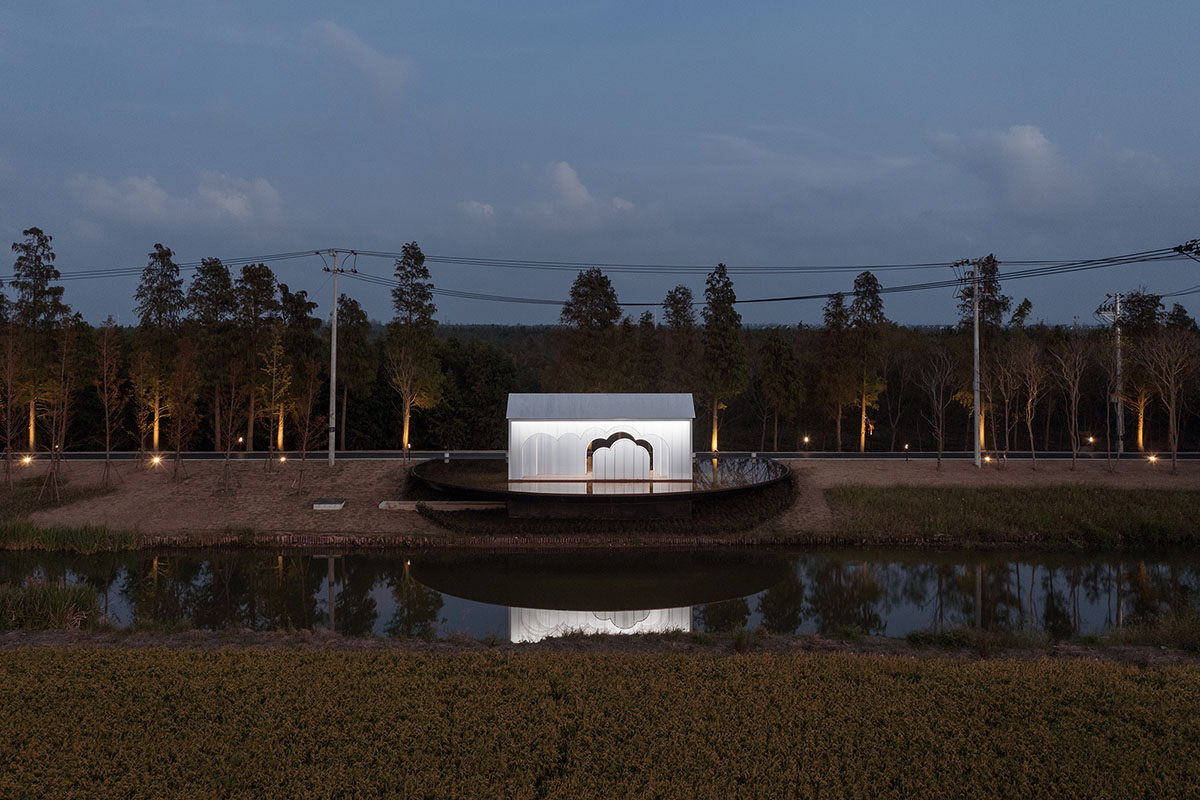
"The client wanted to take advantage of the excellent view of the pump house on the river to transform what was once a farm infrastructure, but is now abandoned, into a rest stop for visitors," said Wutopia Lab.
"However, we did not want to turn the pump house into a structure that the architects manipulated for form but had no connection with the users and the local area."
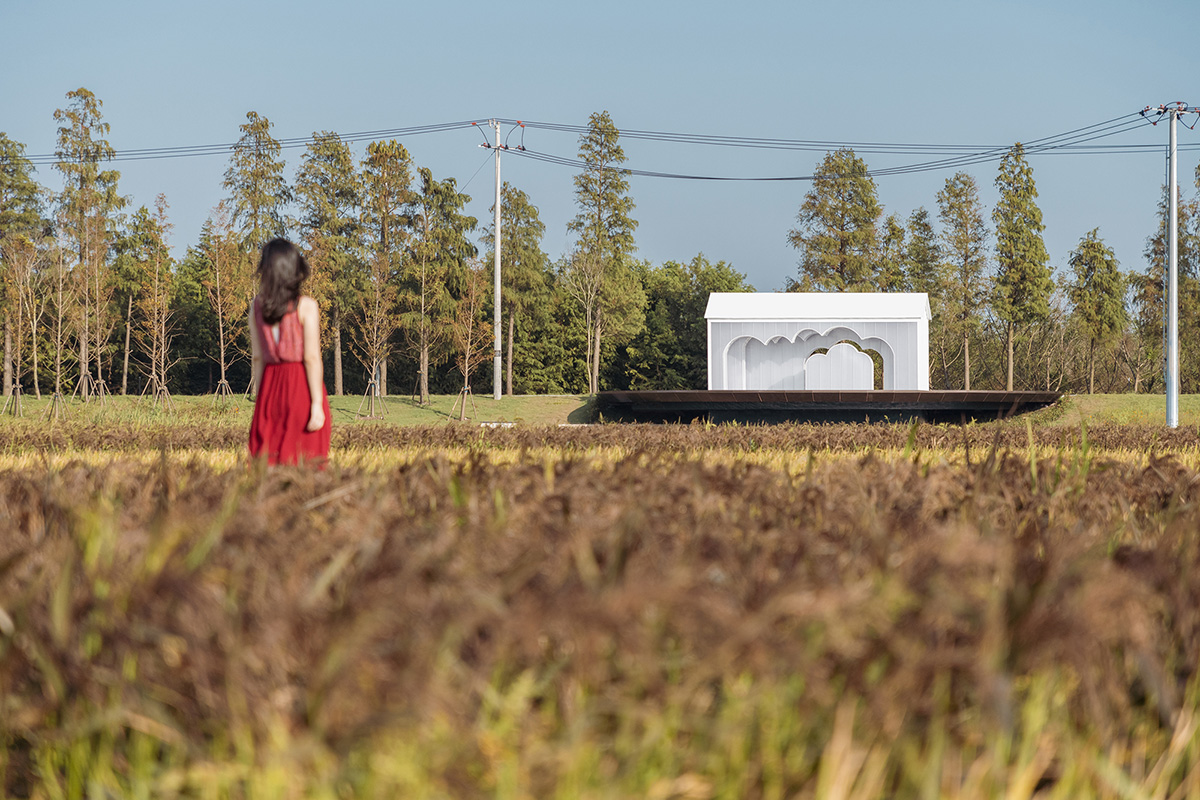
According to the team, one of the key charms of traditional Chinese culture is that everyday places can be elevated into sacred spaces through the construction of shared memories.
For this reason, the studio used the concept of chocolate which is emphasized through a semicircular platform. "Milk chocolate, reinvented by Shanghai's food industry (including the predecessor of Bright Food (Group) during a time of material scarcity, was a boon to the Chinese people of that period and was once an integral part of Shanghai's culinary memory," added the studio.
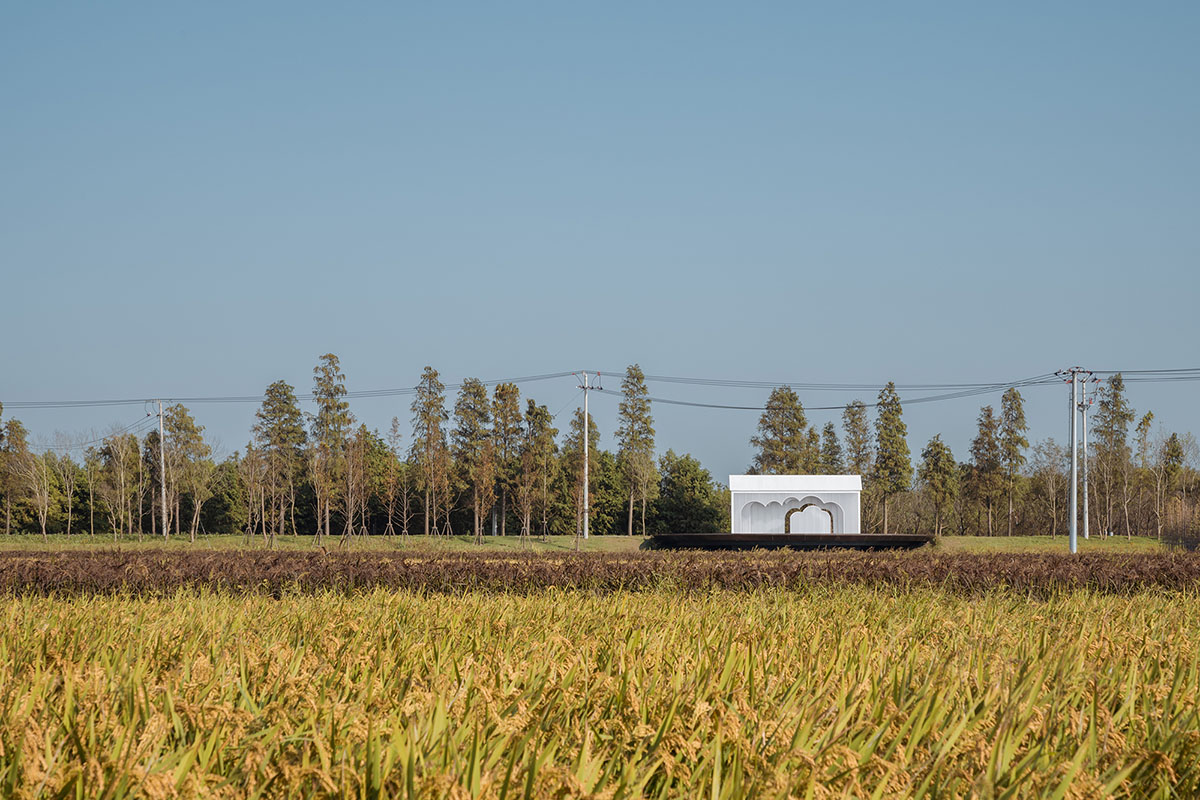
The architects designed a brown semi-circular pool suspended above the river as a base to separate the pump house from the surrounding daily landscape, which symbolizes chocolate.
The team replaced the old pump house with a new structure comprising 13 layers of translucent polycarbonate panels and standing on the water, symbolizing milk.
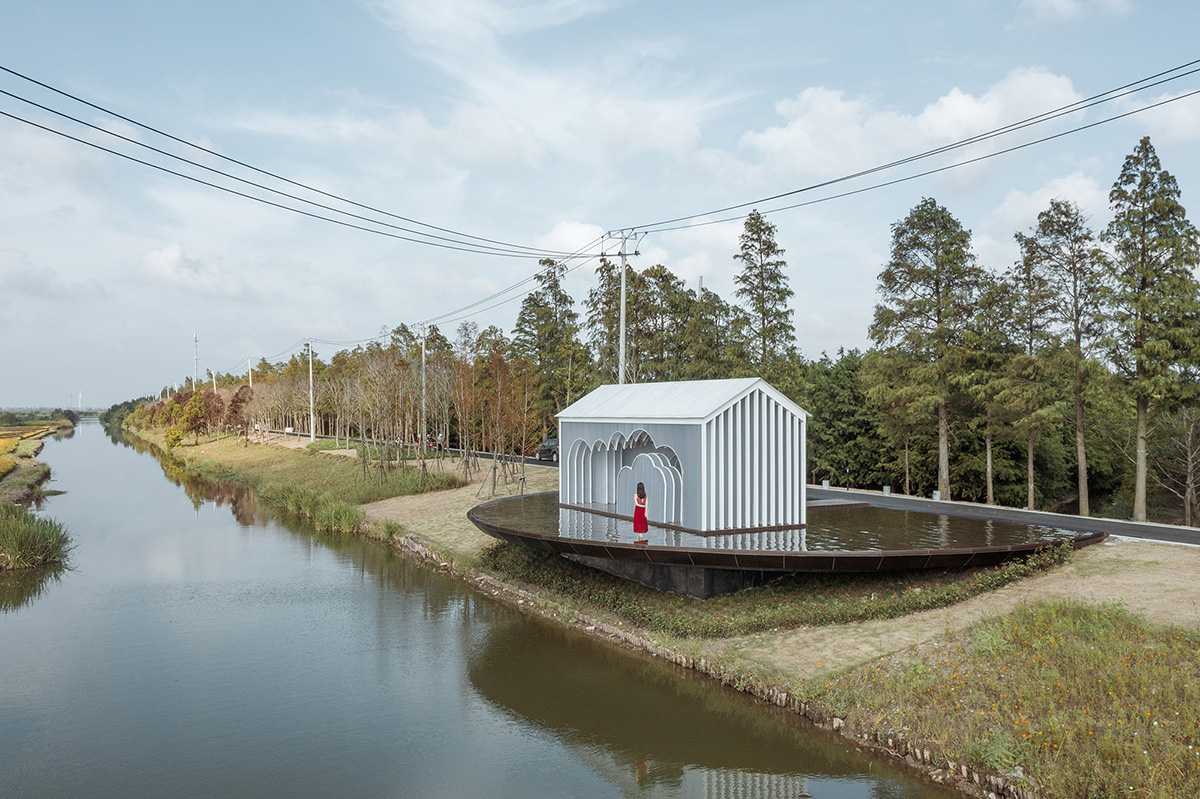
"Using my daughter's favorite motif, “cloud”, as a symbol, the layers of polycarbonate panels form jagged doorways and overlapping silhouettes to rewrite the flat experience of the landscape as well as provoke conversations and inspirations," added the architect.
The base of the pump house is cantilevered from the rectangular semi-basement to a maximum distance of 4.6 meters. The structural engineers used beam overhangs near the basement and thin slab overhangs up to 2.5 meters from the pool.
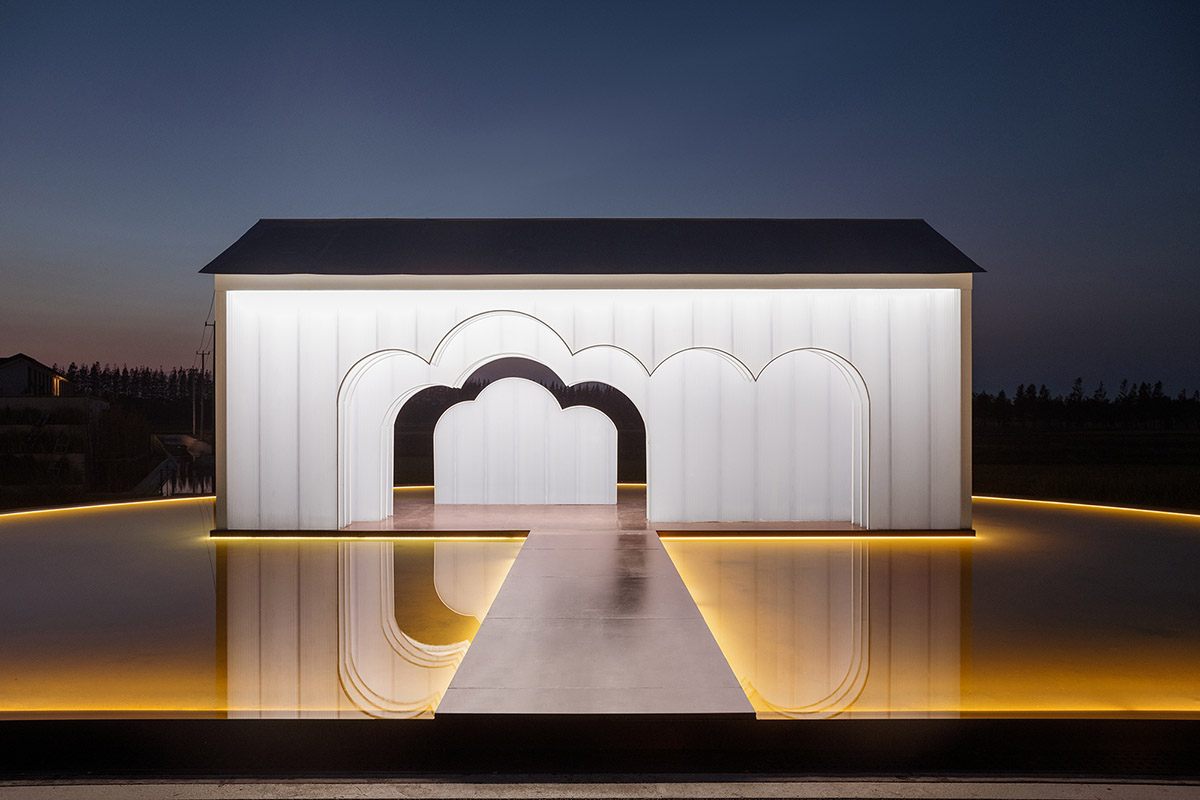
This allows the new pump house to be visually prominent in the surrounding landscape by achieving a floating effect, both from the perspective of the road and from the water surface.
The new pump house in the center of the pond is realized by a horizontal 9.6 meters span with a minimum structural scale of 85mm steel beams and 60mm steel columns. The Shrine of Everyman was created through the connection of thin steel-sheet-roof, framed by light and translucent polycarbonate "cloud-doors".
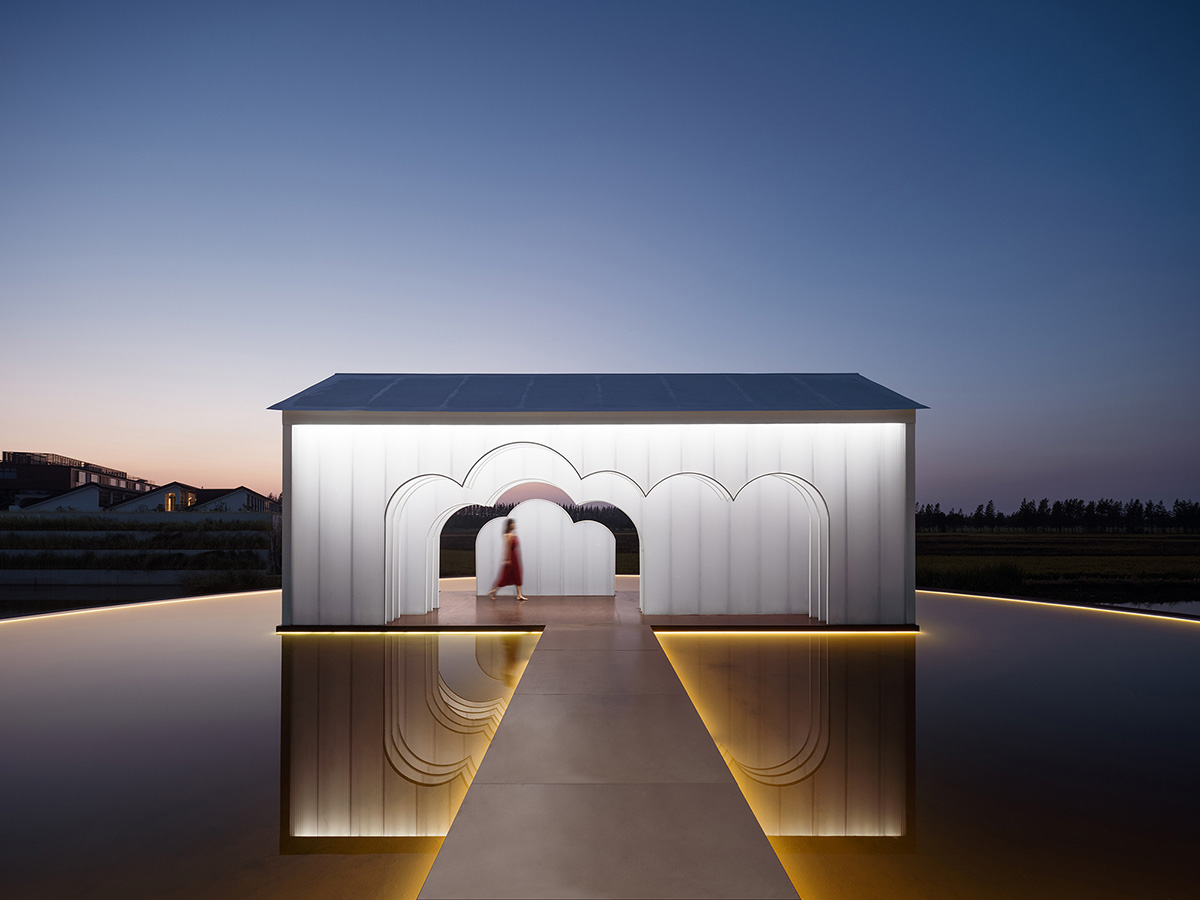
The pavilion takes visitors to the translucent uncertainty and the pools are intended to isolate the landscape that create the sacredness of the place. And it was reinforced by the experience of walking through the straight path into the pump room.
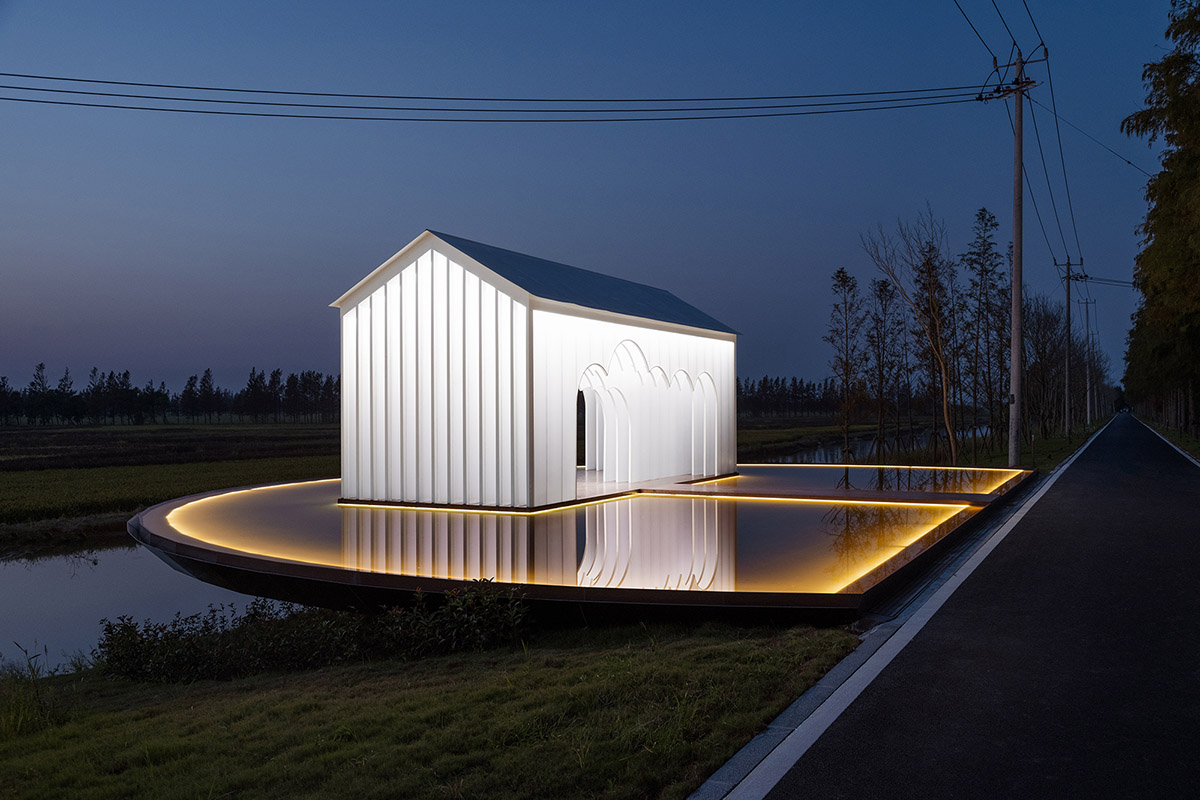
Visitors walk into Shrine of Everyman as if they are walking into a shrine shaped by the shared memories of ordinary people. Inside, visitors can look into the distance and see a beautiful earthly landscape that was reclaimed by countless ordinary people. "You know that everyday miracles are actually done by ordinary people," continued Wutopia Lab.
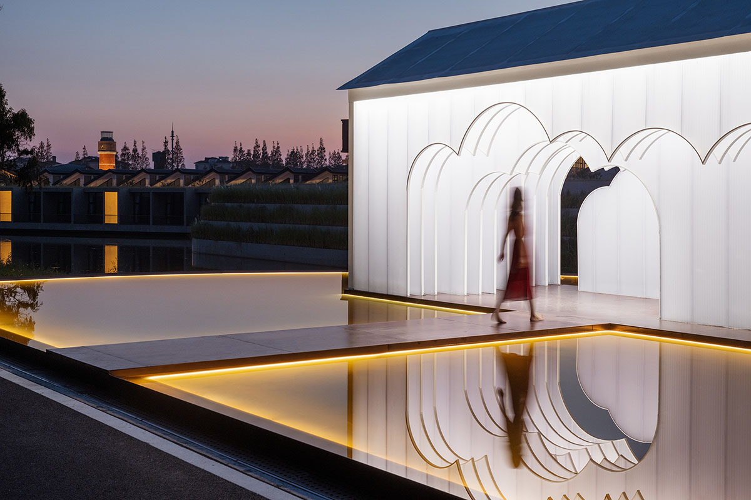
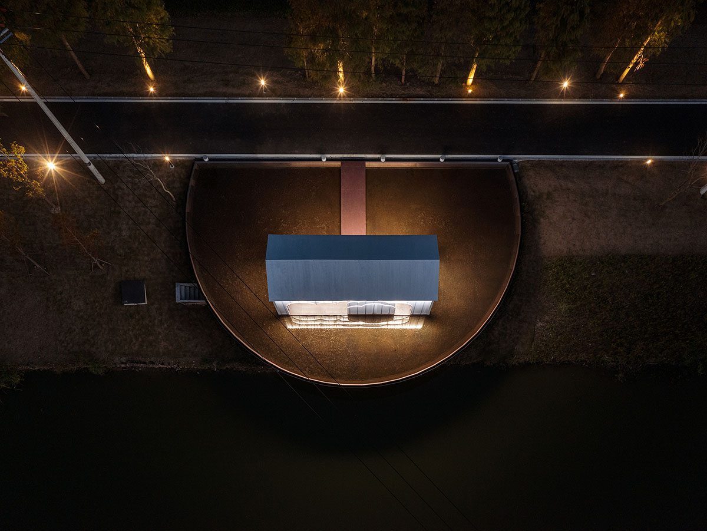
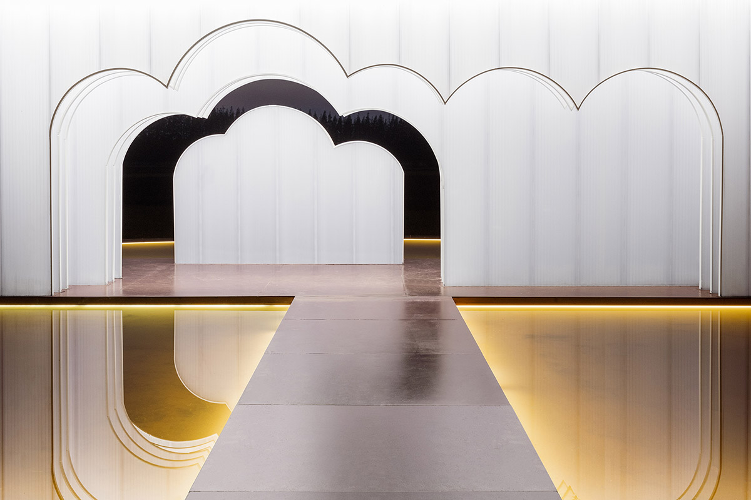
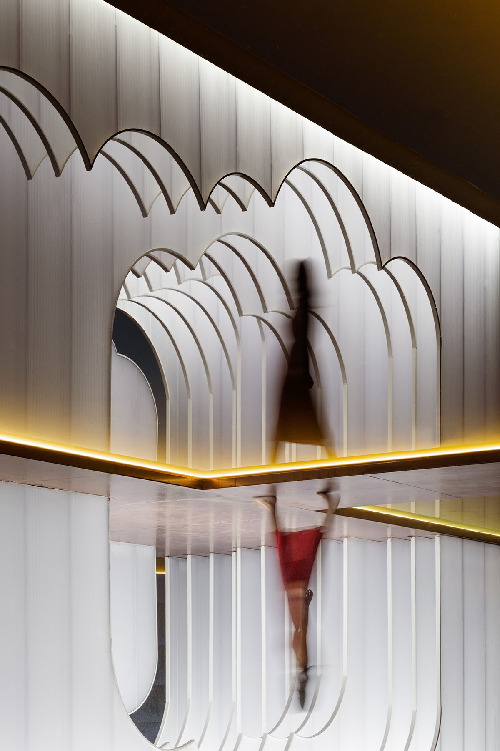

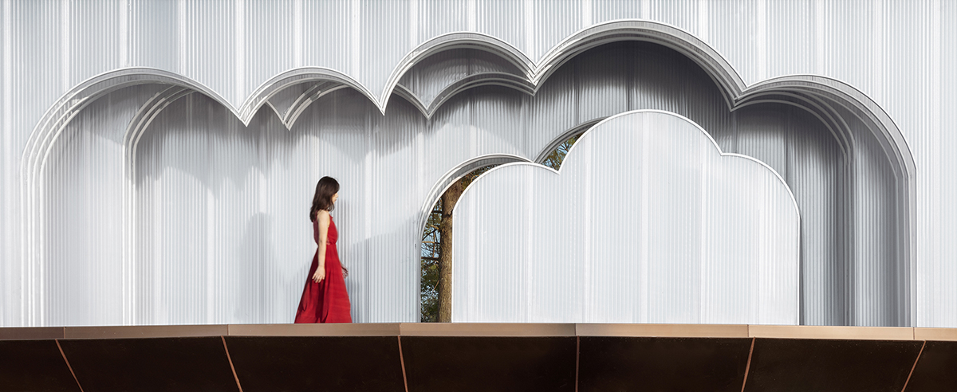
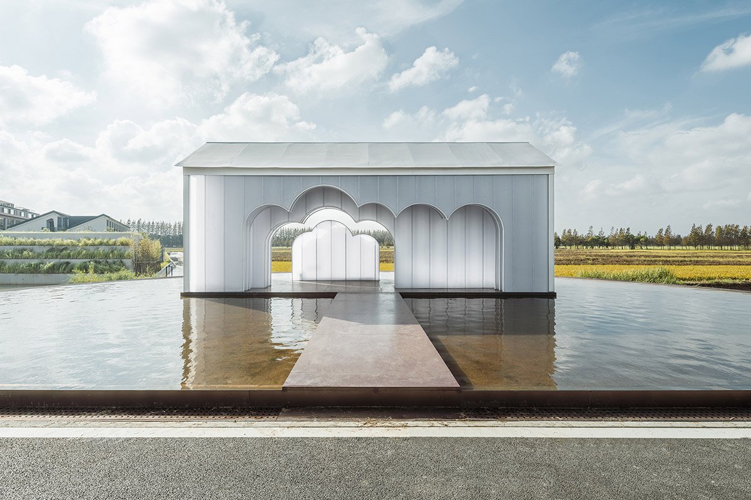

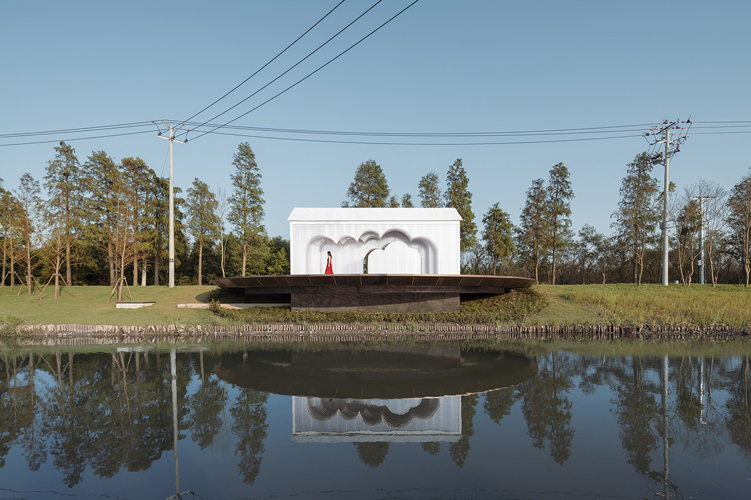
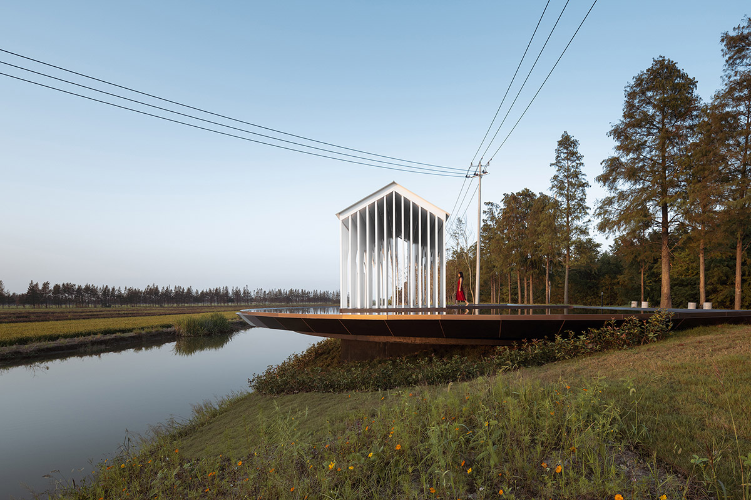

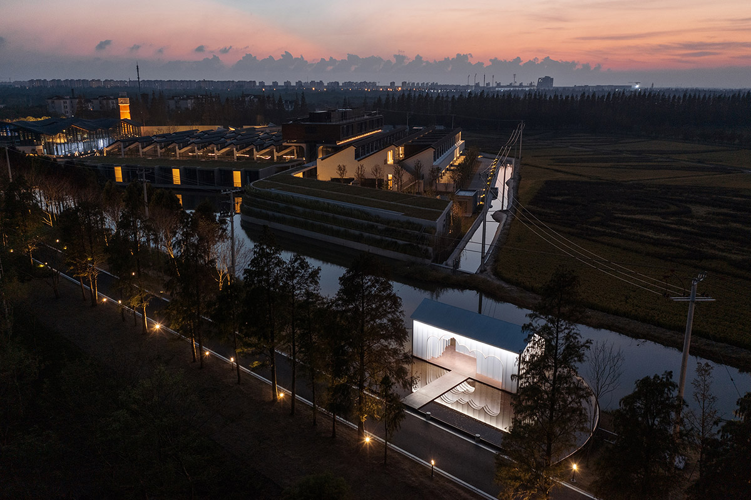
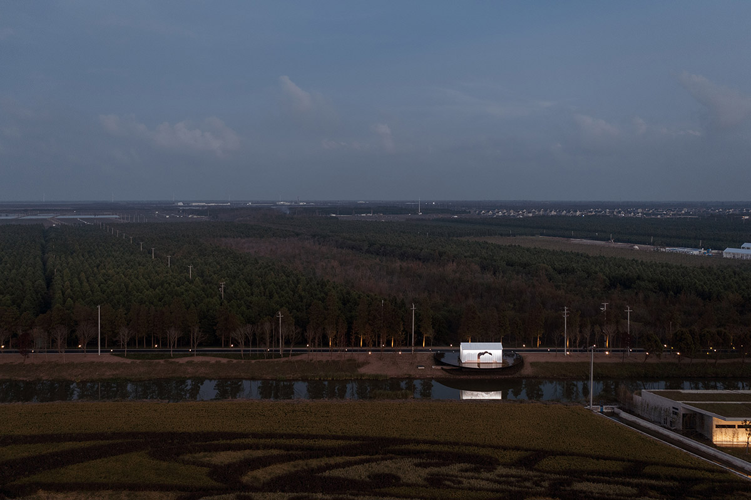

Before the renovation process
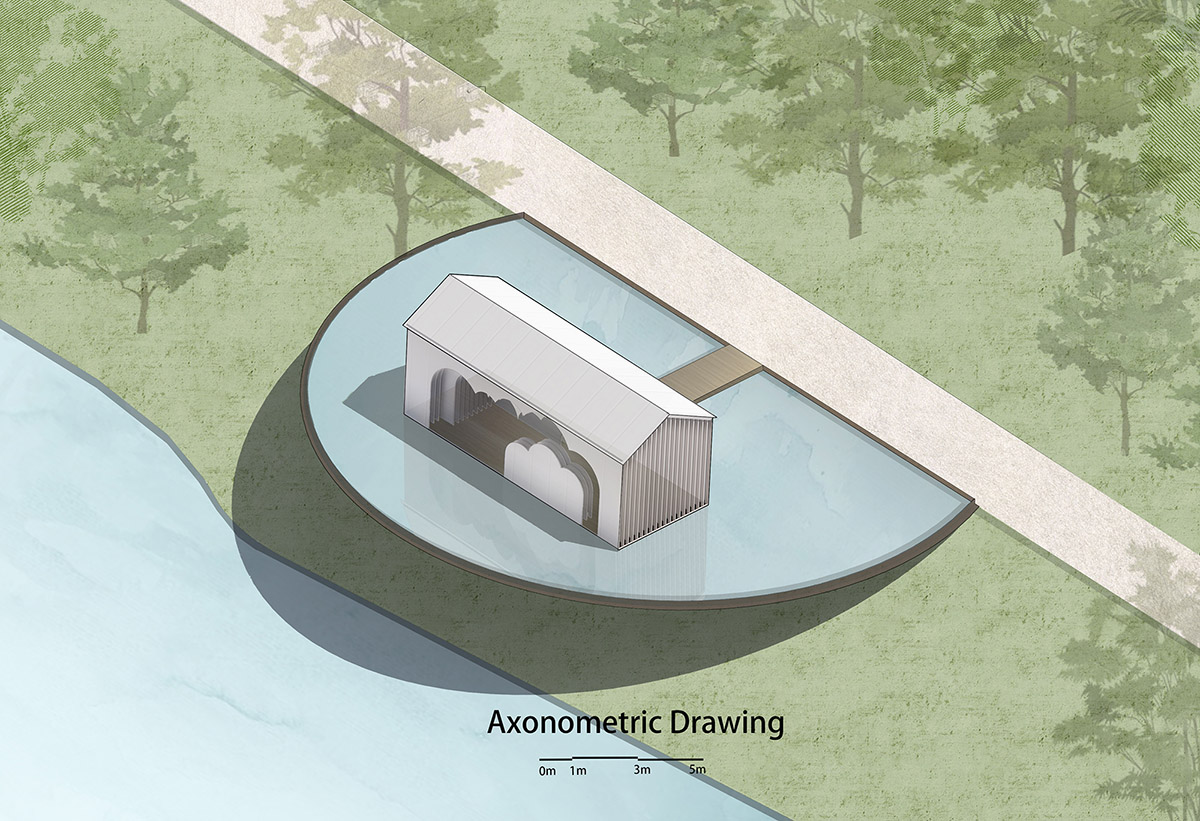
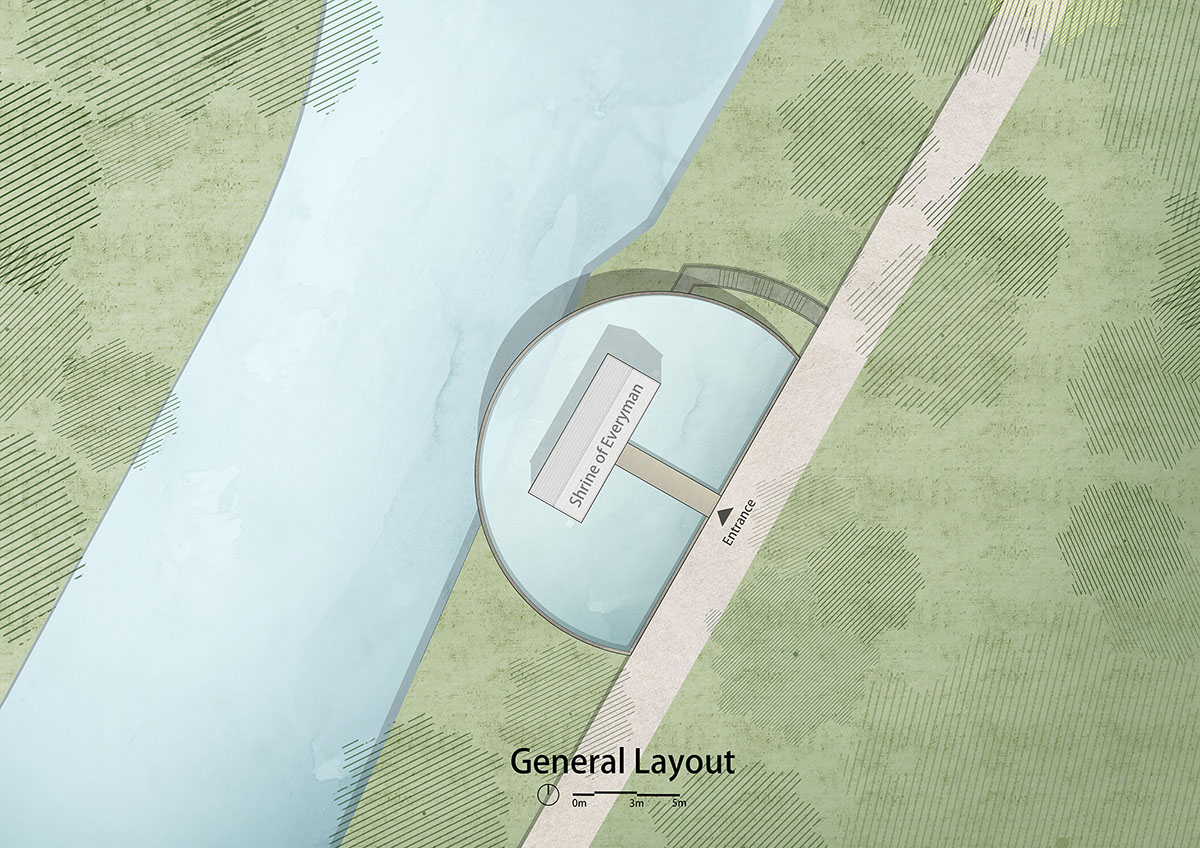


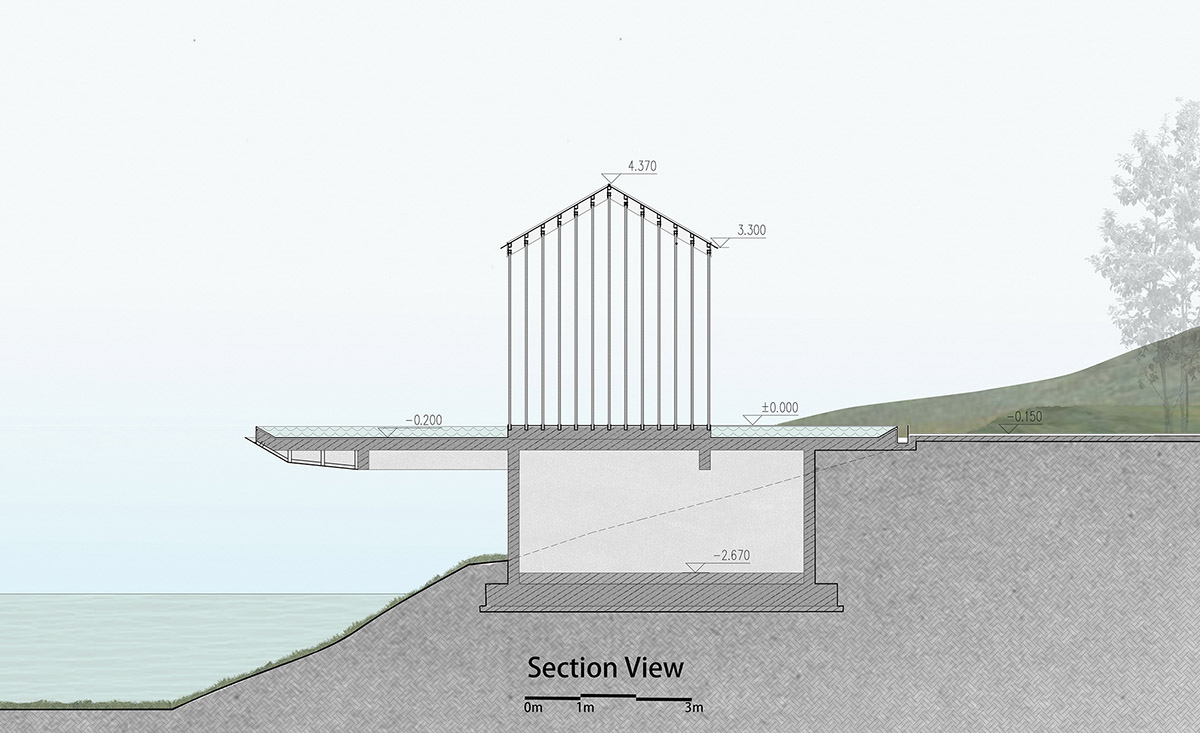
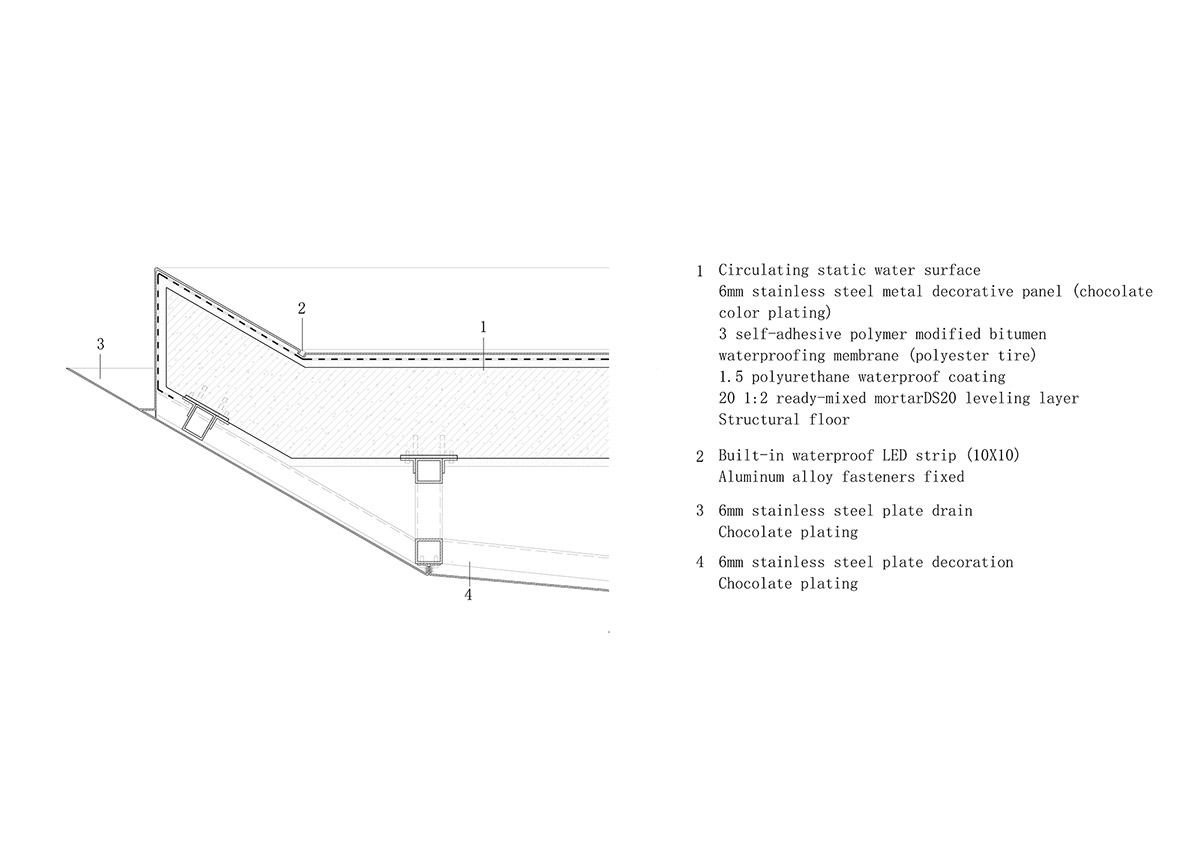
Wutopia Lab recently completed a bookstore that features red triangular bookshelves in the interiors in Sanya Tianya Haijiao Scenic Area, China. The studio also completed the Building 3 for Fortune Art Homestay in Xiyaotou Village, China.
Project facts
Project Name: Shrine of Everyman
Architects: Wutopia Lab
Address: Chongming District, Shanghai, China
Time: 2020.4~2021.10
Area: 35 square meters
Lead Architect: Yu Ting
Project Architect: Mu Zhilin
Design Team: Nan Xu, Kejie Mi
Construction Design Company: Shanghai Zhumeng Architecture Design Co., Ltd.
Owner: Shanghai Qian Yi Agricultural Development Co., Ltd.
Construction Company: Shanghai New Landscape Architecture Industrial Co., Ltd.
Structural Consultant: Miao Binhai
Lighting Consultant: Zhang Chenlu
Material: Sunlight panel, steel
All images © CreatAR Images
All drawings © Wutopia Lab
> via Wutopia Lab
