Submitted by WA Contents
Wutopia Lab creates "room within a room" for strangers with 7-metre wall in Xiyaotou Village, China
China Architecture News - Aug 13, 2021 - 09:12 4759 views
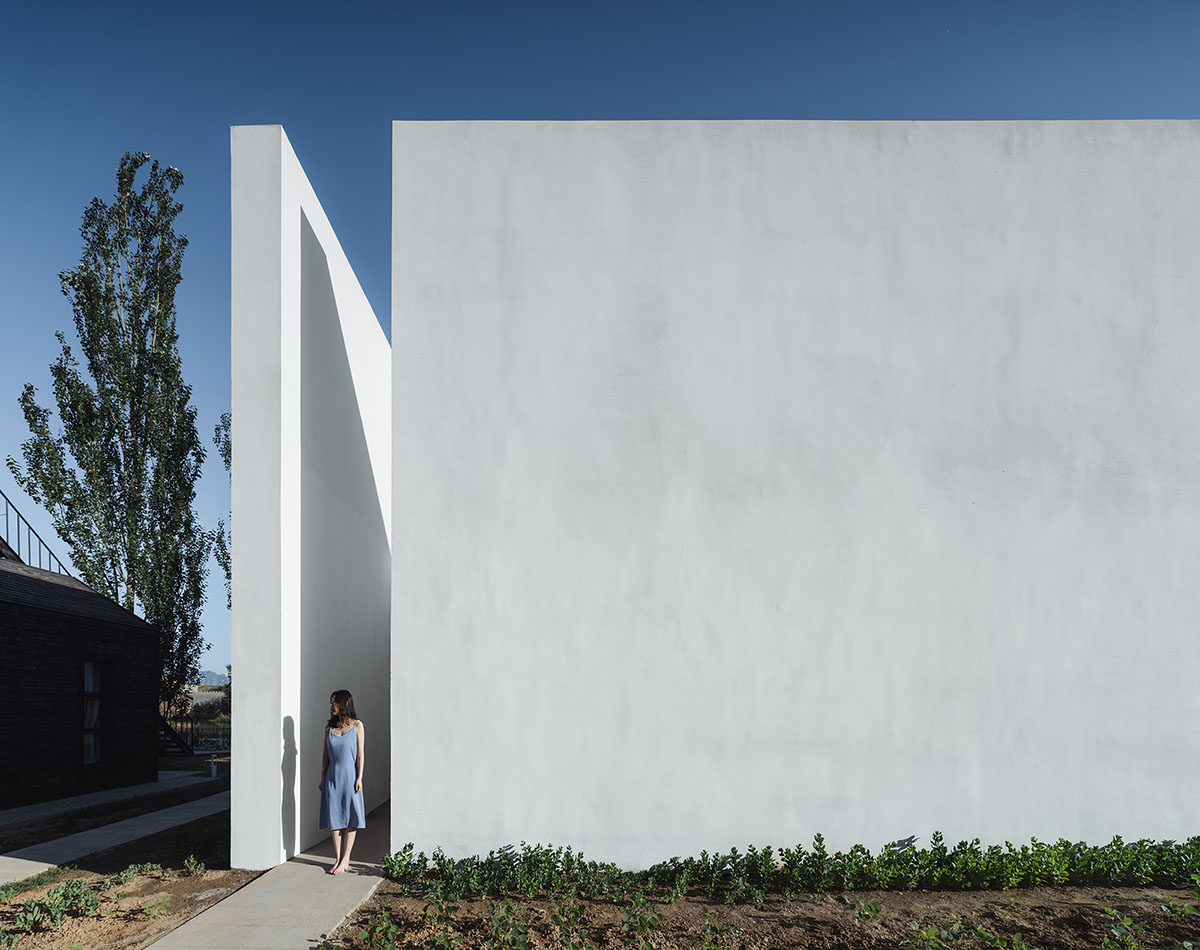
A 7-metre white-washed wall encloses the living rooms to provide a sense privacy for strangers in Xiyaotou Village, China.
Designed by Shanghai-based architecture practice Wutopia Lab, the concept of the house takes references from the architect's early rural experiences in countryside.
Rejecting a view from the four side, the house, named Building 3 for Fortune Art Homestay in Xiyaotou Village, was opened at the end of June 2021 in the village.
The 225-square-metre house is wrapped by a castle-like wall and includes four other volumes with a small courtyard inspired by typical Chinese courtyards.

As the studio explains, they take cues from Magritte's surrealist painting "Le Calcul Mental".
According to the architects, “Strangers" wants to create a surrealist picture in the local area. It would be very different from the city we are familiar with.
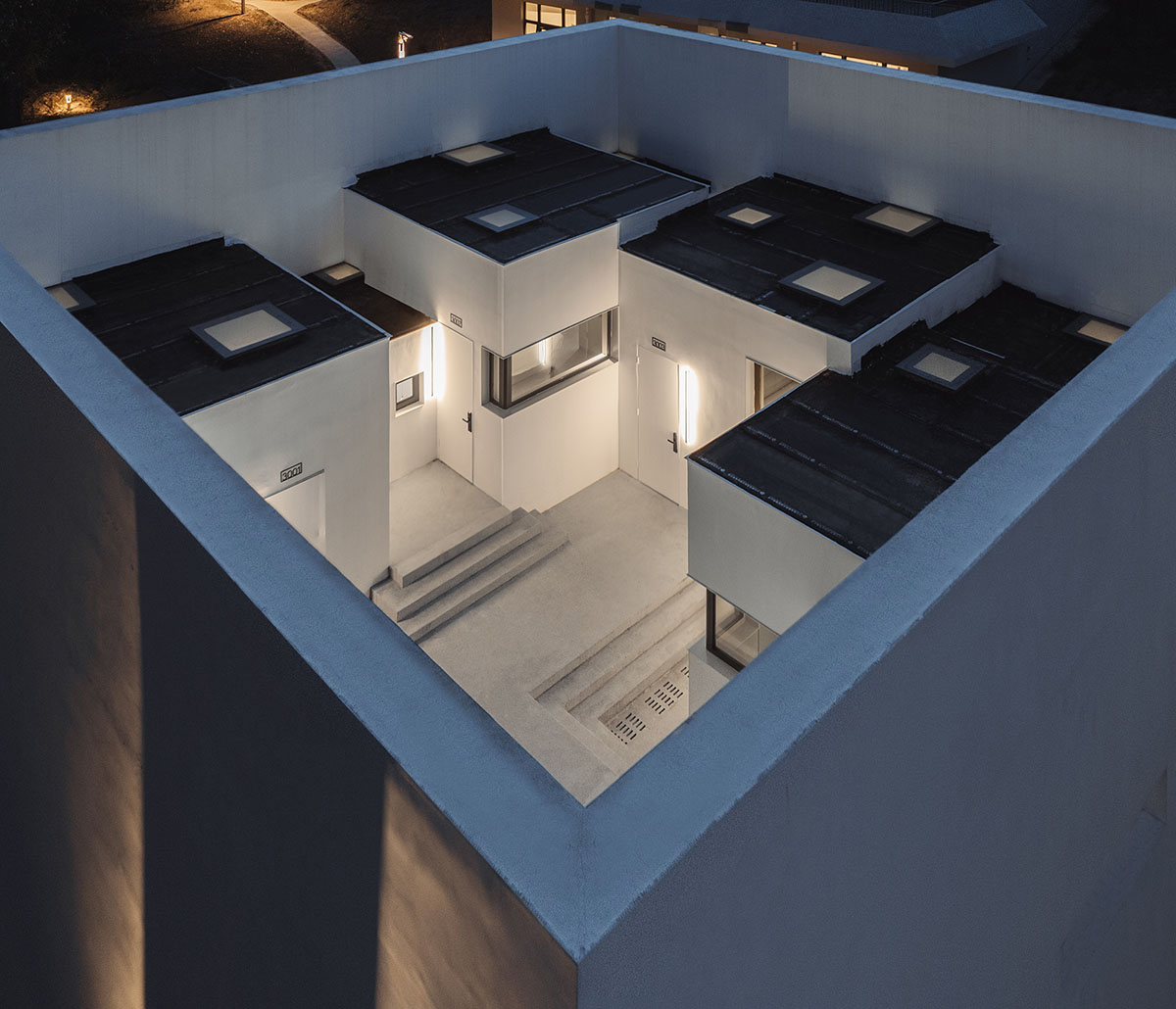
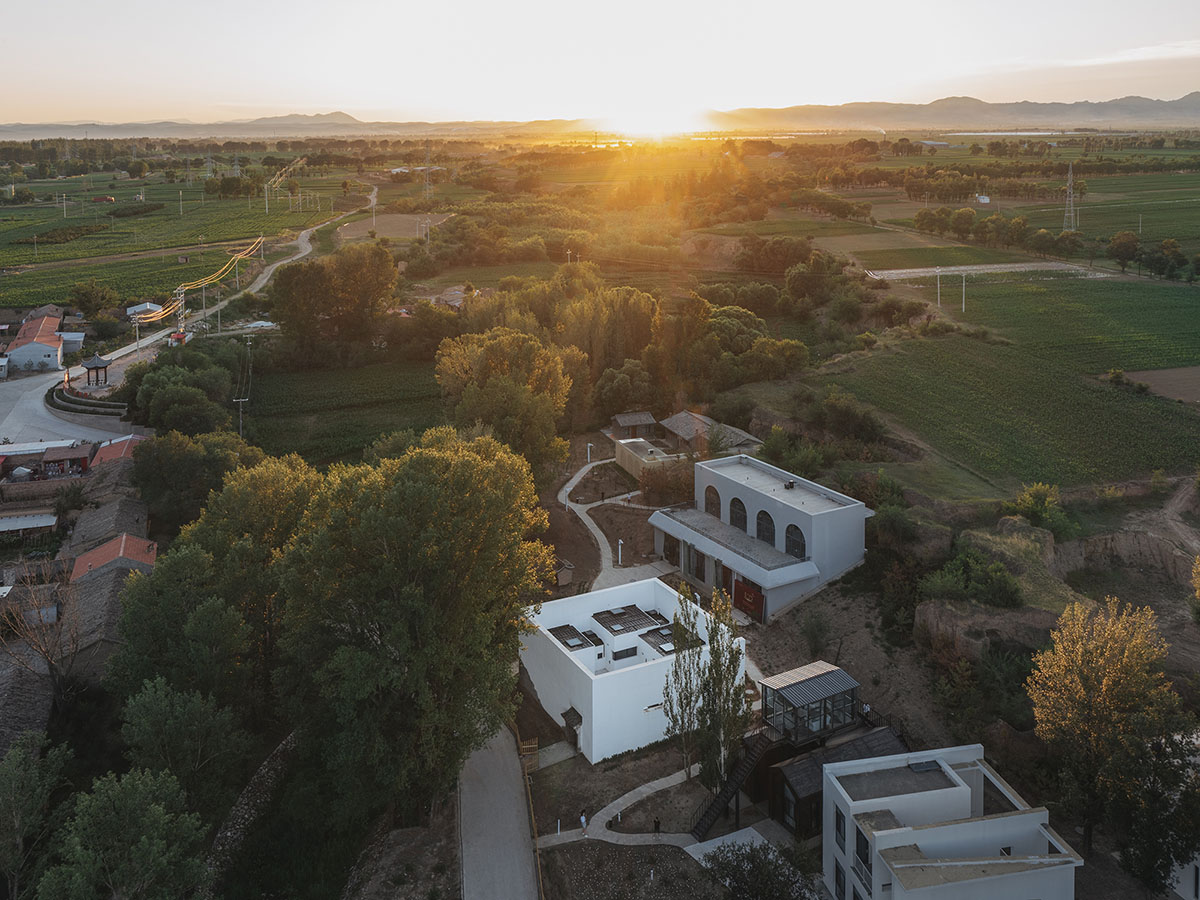
"I have only had two experiences living in the countryside. The first experience was studying farming in Chongming farm for one month in my sophomore year of high school, and the second was living in a farmhouse in Wutai Mountain for one month in the summer of my sophomore year, which were my only two rural experiences on countryside. As I was saying, I am a stranger to the countryside," said Yu Ting, Chief Architect of Wutopia Lab.
"In the four or five years before I designed this building, I did receive many invitations to do projects in the countryside. For various reasons, they were not implemented. But this gave me the experience to think about it."
"Looking back on these projects, I did not get rid of the influence of regionalism, trying to use the materials and constructions of the wooden roof frame, rammed earth, brick, concrete, and glass to create a kind of regional architecture that the architect sees as being appropriate for the countryside."
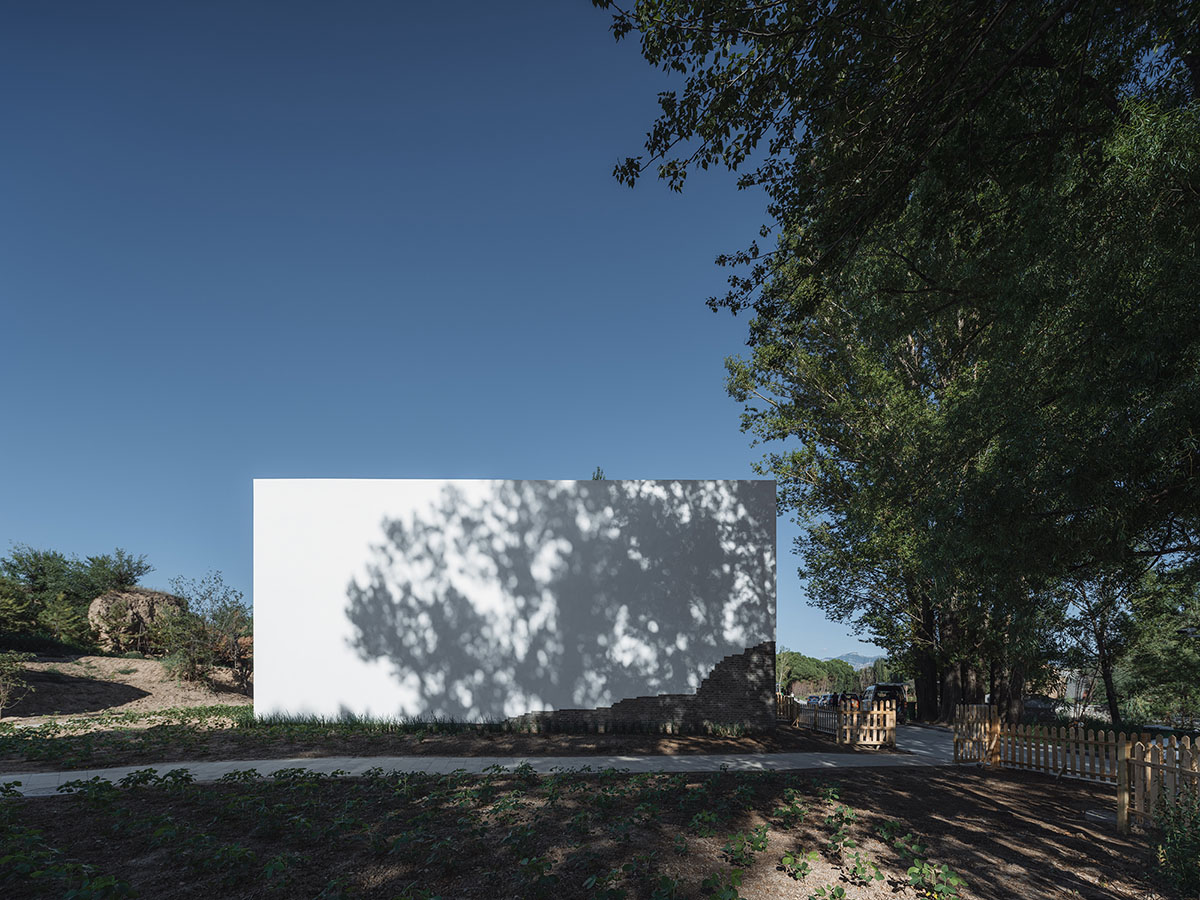
"But these buildings are strangers disguised as locals. It is a bit hypocritical to the locals. So, in this project in Xiyaotou Village, I confronted my identity as a stranger in the village and expressed a simple and direct gesture of how to understand or change the local landscape or activate local life as a stranger. It is a bit rash, but I consider the locals and strangers on an equal footing. So, I named this homestay design as “Strangers," Ting continued.

The concept of the house is based on anthropological thinking. The architect said that "I noticed that the former dwellings in Xiyaotou village were surrounded by continuous walls. My design is just a reinforcement of this traditional type in this site," Yu Ting added.
According to the studio, the village is a society of acquaintances, even if there are high walls between households, they cannot stop gossip. But as a homestay that receives outsiders (strangers) from the village, the stranger's sense of security sometimes has to be built in an enclosed environment and needs to create self-preservation.
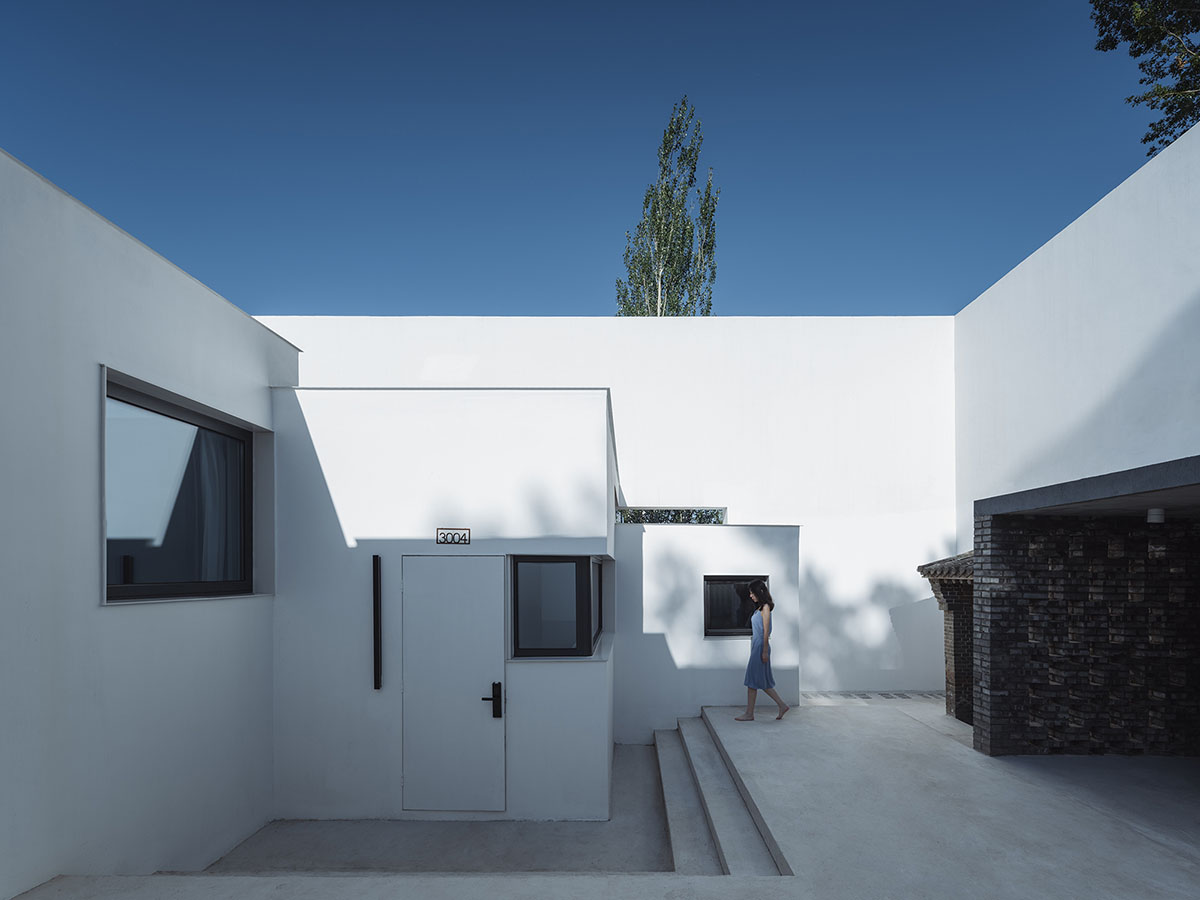
So, the architects raised the wall to 7 meters to create an image of complete independence. This wall, which may be interpreted differently by people, can be accepted by them in the end.
The architectural vein eventually becomes a muttering of materials, constructions, and formal symbols. The enclosed homestay rejects these mutterings. At the same time, the successive tall and closed walls also reject the view and the pleasantries of communication. Its purpose is to create a place that helps strangers to look inside. But there is another technical layer of an enclosed building. As someone who has lived in the north, they will ignore the local aspects of the landscape and weather. With strict cost control (government budget), the thick wall construction can create a warm living experience in winter and a cool living experience in summer with minimal use of electricity in terms of warmth and shade. This, in the end, was also confirmed by the villagers.
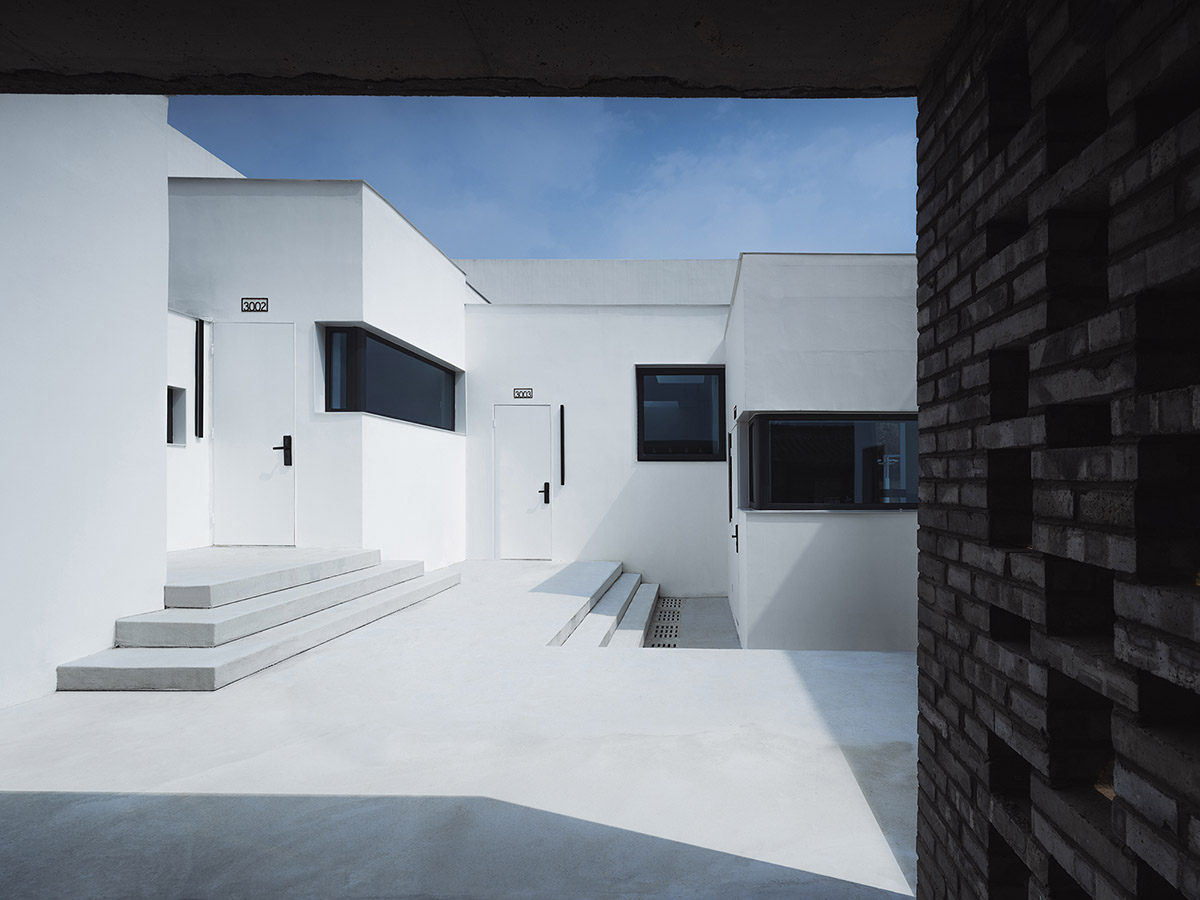
Most people are in the country for a brief period of relaxation. Sometimes it is reduced to mere visual relaxation. "The scenery of Xiyaotou Village is rustic, but nothing special. I designed it from my own experience," Yu Ting continued.
"When I was going through a tough time, closing my vision, and hiding in a shelter became my appeal. I am reminded that many Chinese and foreign historical figures also strengthened themselves through exile," added the architect.
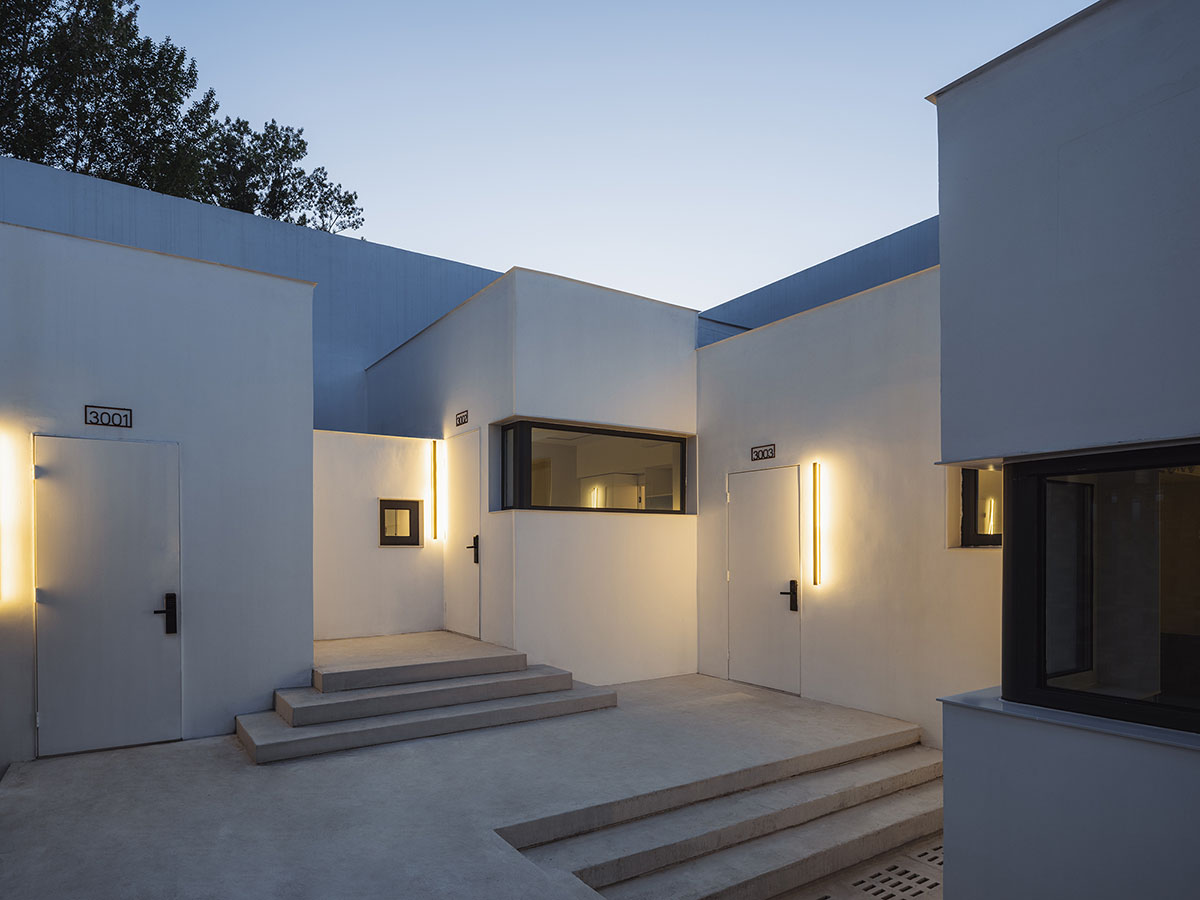
"I hope to escape from the world so that strangers who come to this village can find a place to breathe. In this room that rejects the view, the psychology of self-exile is used to build a deep inner view of relaxation and inspire confidence in the future."
The prototype of this interior can be found in the numerous descriptions and paintings of the convent rooms. It seems more appropriate to call it a sanctuary rather than a prison. Since the architect wanted to construct an experience of self-exile, the interior needed to present the most simple and silent arrangement.
All kinds of small arrangements to please people were eliminated, including the clock. This is a place to re-experience time, as the occupant can only estimate the approximate time by the change of natural light. To be precise, the experience of time takes you back to the old days, the blurred feeling of being free from the precise measurement of clocks. Perhaps this is the only way that the sky can replace the landscape and the phone, so that light can be dominant elements in space. To be precise, the experience of time takes you back to the old days, the blurred feeling of being free from the precise measurement of clocks.
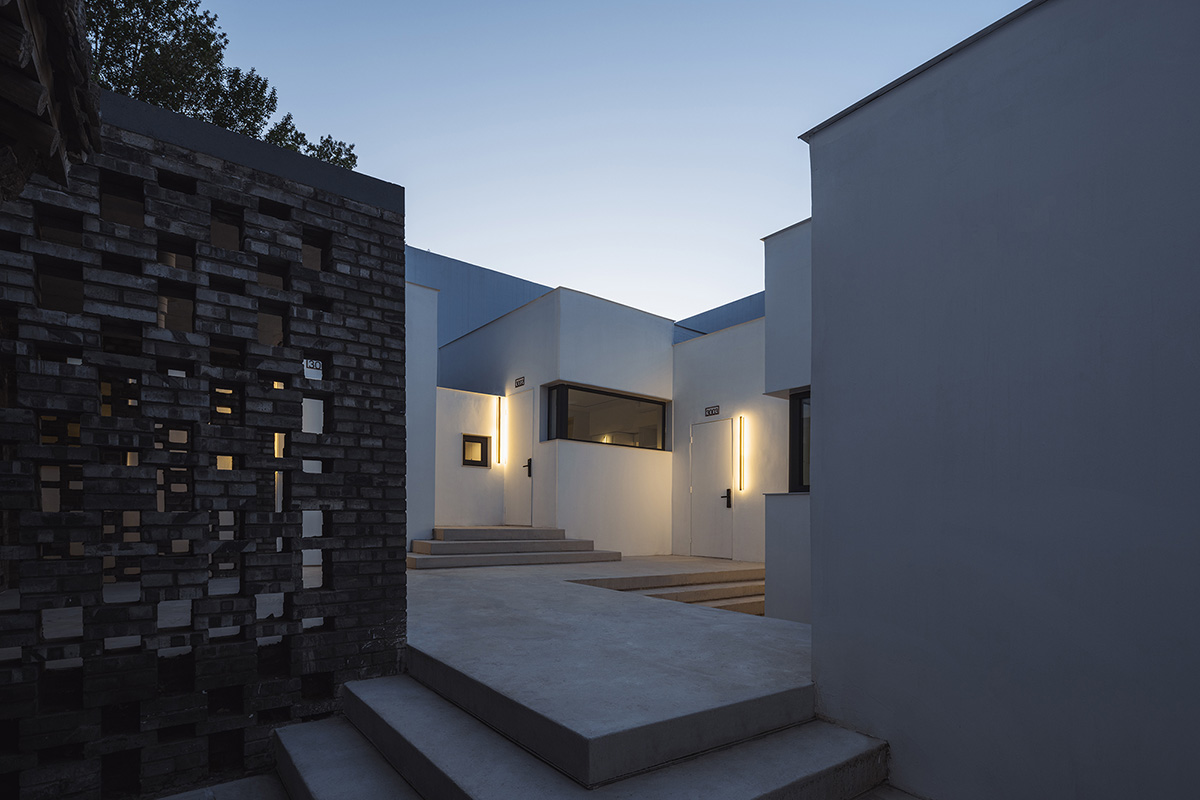
"As an architect, I often had to resist the temptation to paint spaces all white. Before the 80s, homes were decorated with paint generally in lake green as protection, but also both aesthetically pleasing," Yu Ting explained.
"This wall became a lingering fragment in my mind. Later, in my most influential photo book "Havana", I discovered the amazing effect of grayish and broken paint in daylight, which creates a tactile experience visually and beyond the image to create a curiosity about the history of the place and a sense of change."
"I wanted to experiment with this effect and did so. I criticize the photographer for not having the model sitting on the edge of the bed in a gray-blue dress because it is an Edward Hopper painting when the light falls on her face in the gray-blue background if she is a little lost," Ting added.
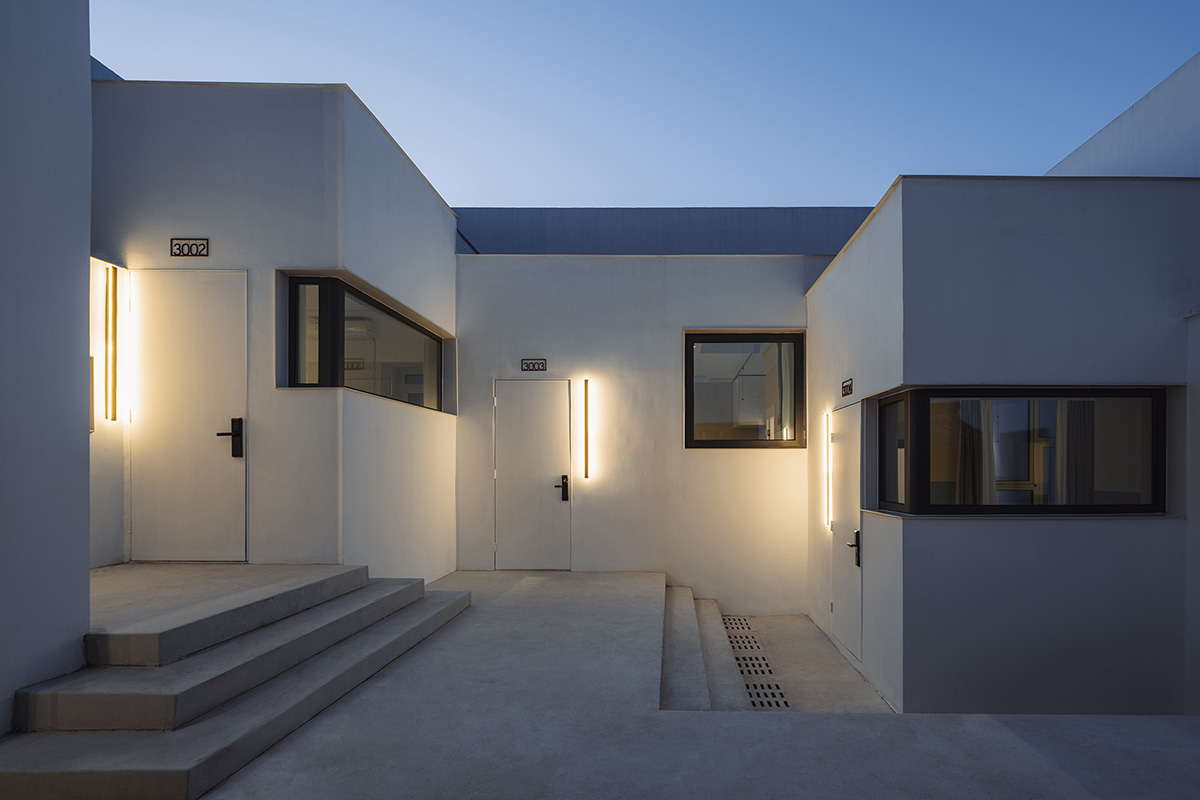
The architects stands at an empty ground and look at the broken wall and a courtyard gate. The studio kept the broken wall and courtyard in their design because the architect wants these in his memory too.
In addition, the house had to be built by considering the environmental protection, which is that in more and more renovation projects, as they say, "demolishing and transporting construction waste is a very environmentally unfriendly construction practice." So, they decided to reduce the demolition as much as they can.
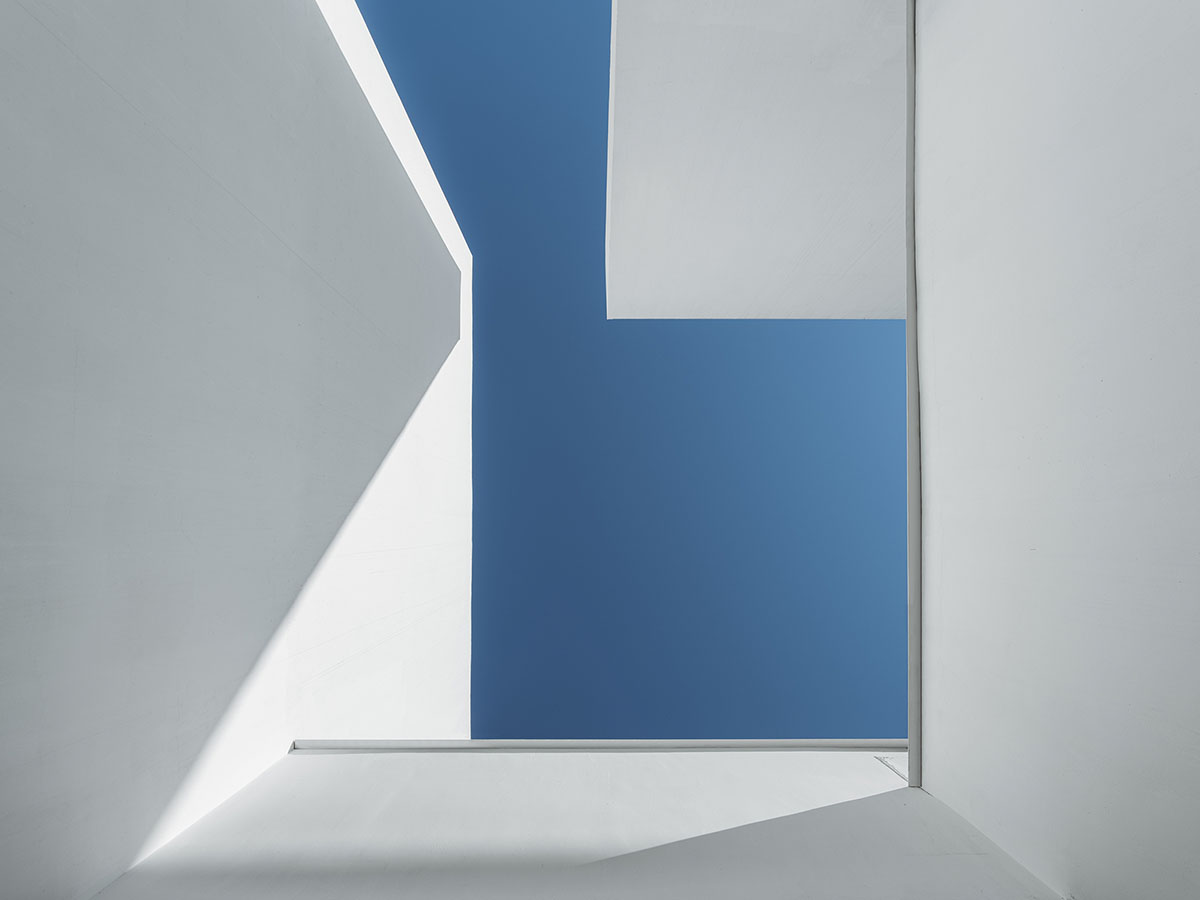
Wutopia Lab designed each room as a separate building, there is no corridor connection. Walking out of the room is the outdoor. It’s a typical type in china’s courtyard. From this perspective, the architects redesigned the traditional building type and reassembling it.
The core design element of this house is the central courtyard. "Unfortunately, the fire pit in the center of the courtyard is eliminated because of the building code in China," they said.
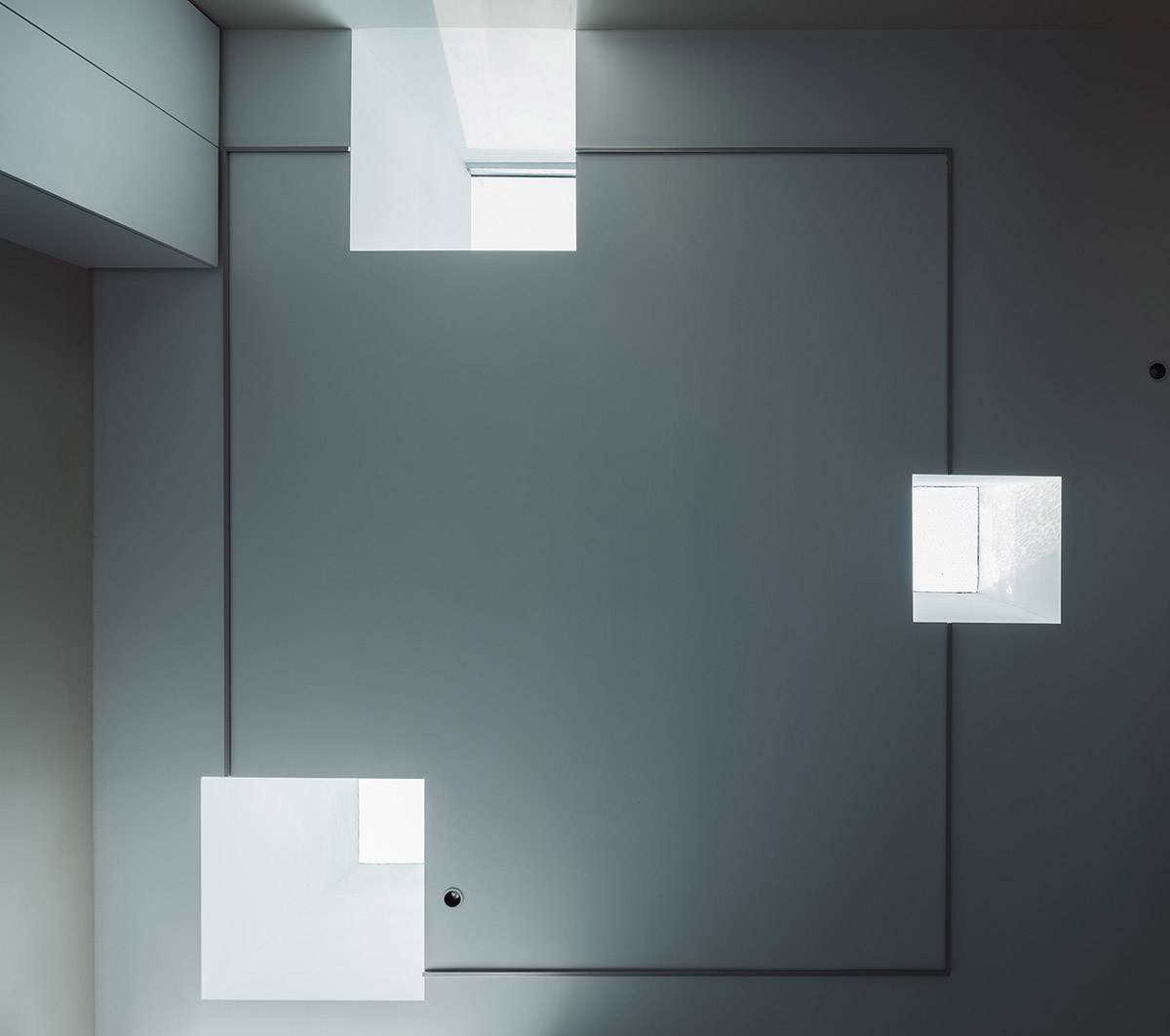
The historic nature of the fire pit as a kind of aggregation center no longer exists, and even the TV, which barely replaced it, has lost its similar function. Smartphones have completely replaced the centrality of family life.
"I think the intention of setting up the fire pit was to create a site that closes the relationship between strangers who don't know each other, and it doesn’t deliver," Ting added.
As the architect emphasized, in “Strangers”, people who don't know each other still need to socialize.
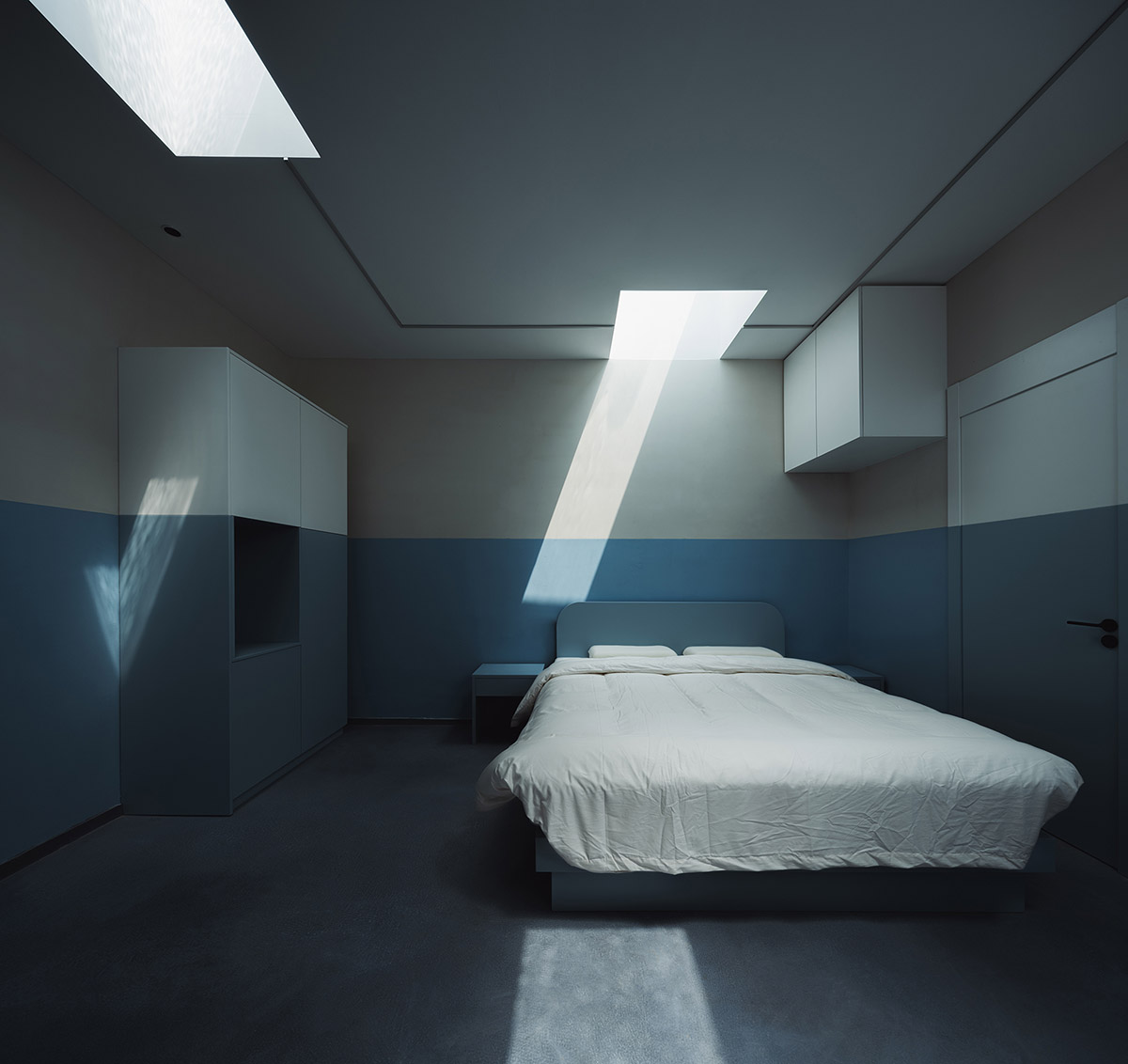
Today's Chinese countryside is extremely inclusive. "According to my project architects, the locals not only accept me as a "stranger". They also accept the work of other architects," the architect added.
They welcome architects to change the villages. “Strangers “are quickly accepted by local people.
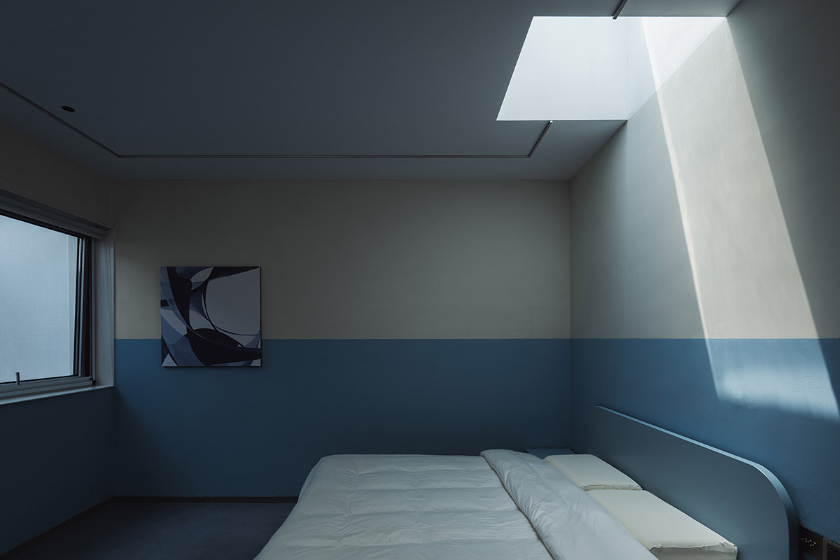
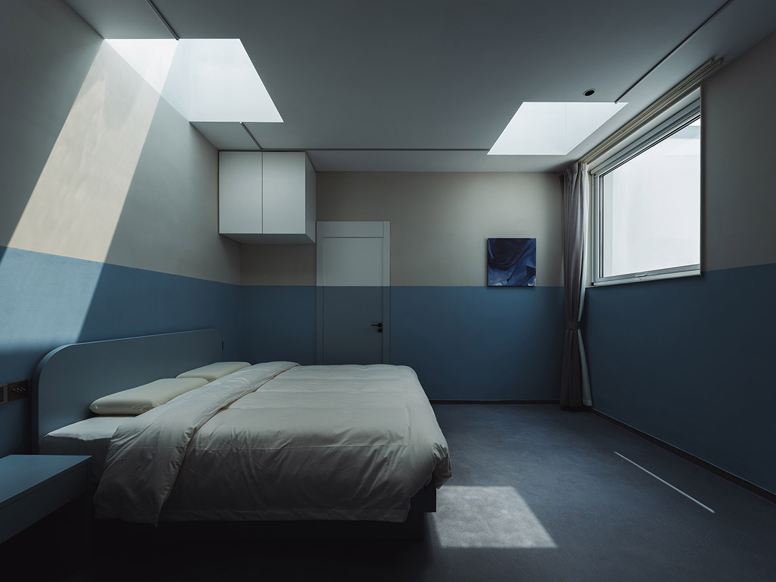
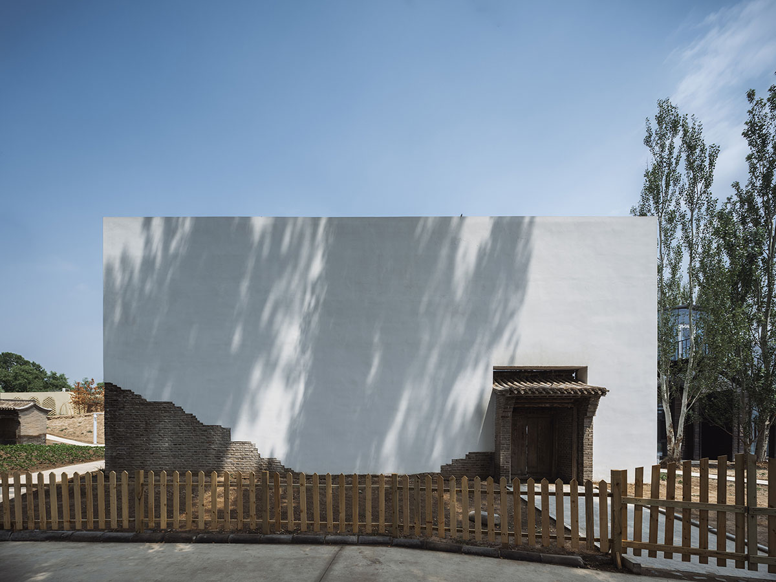
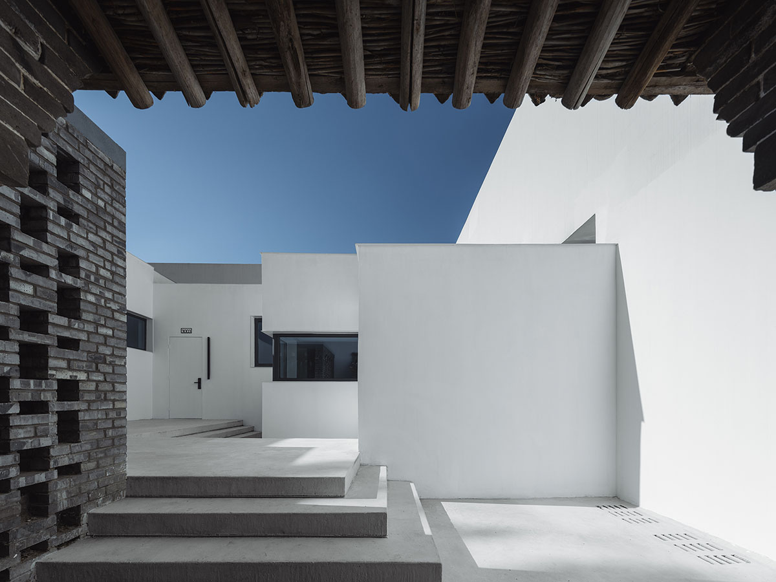
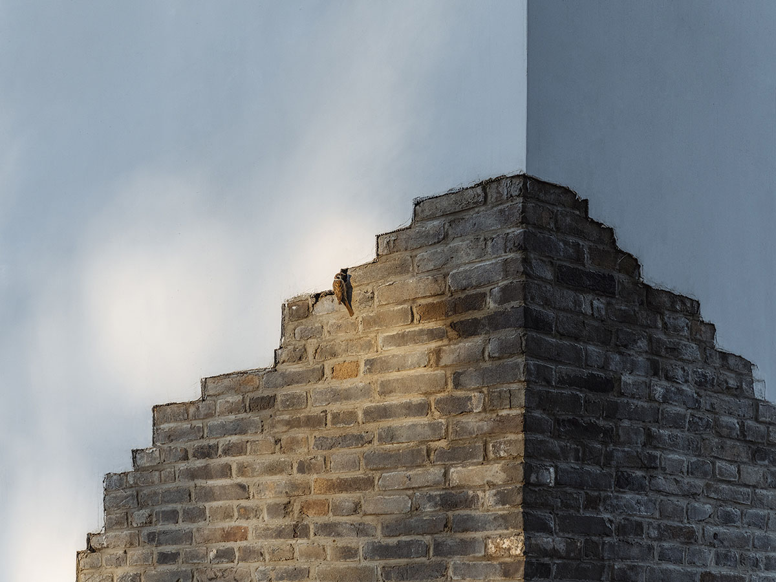


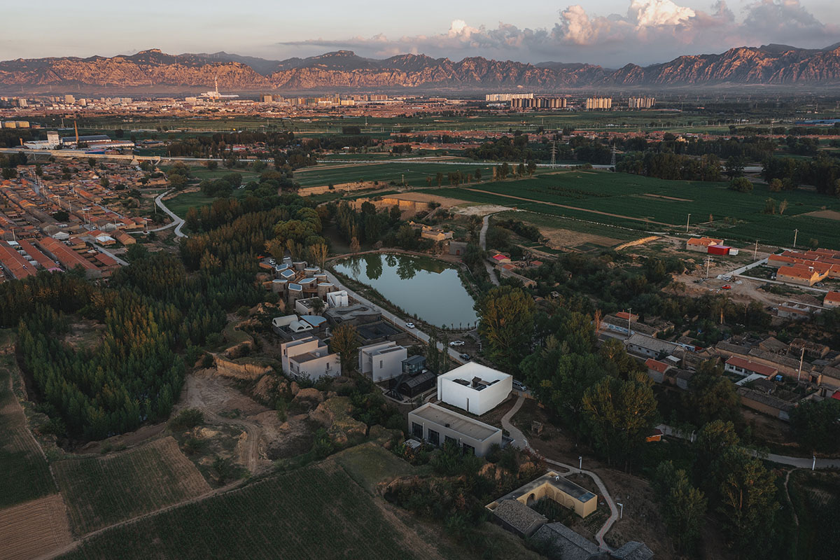
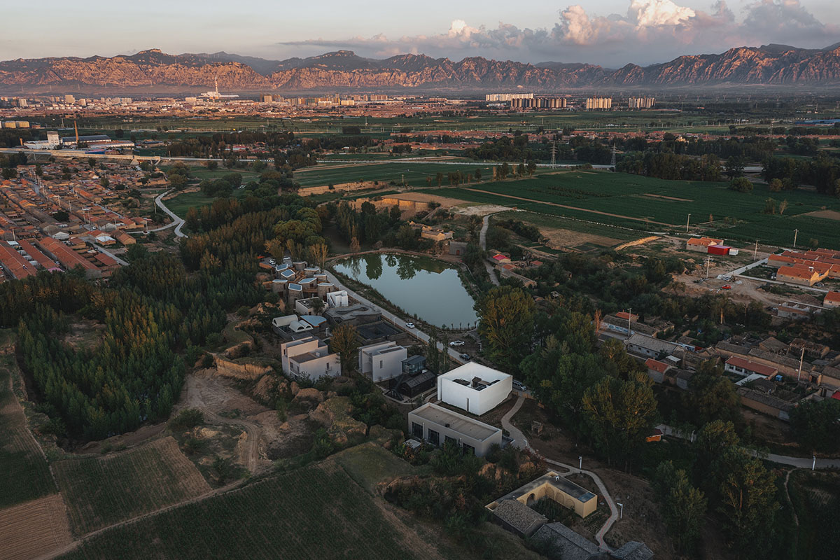
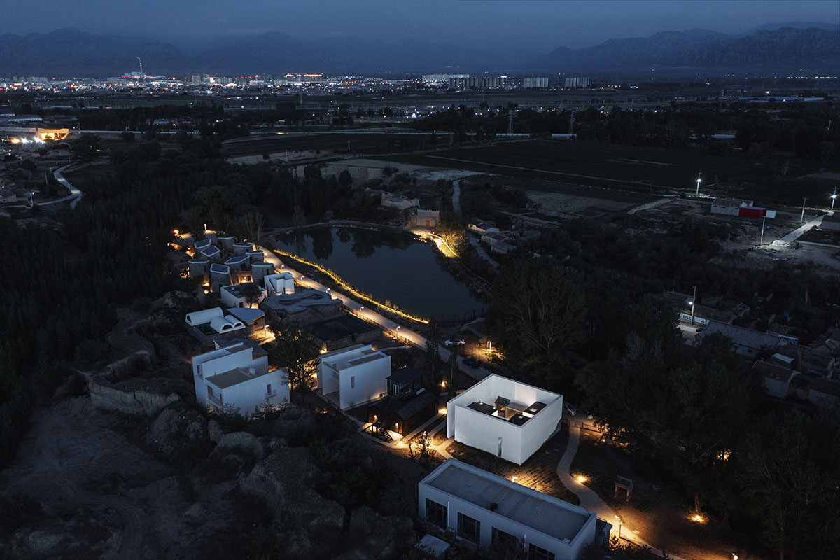


Axonometric drawing
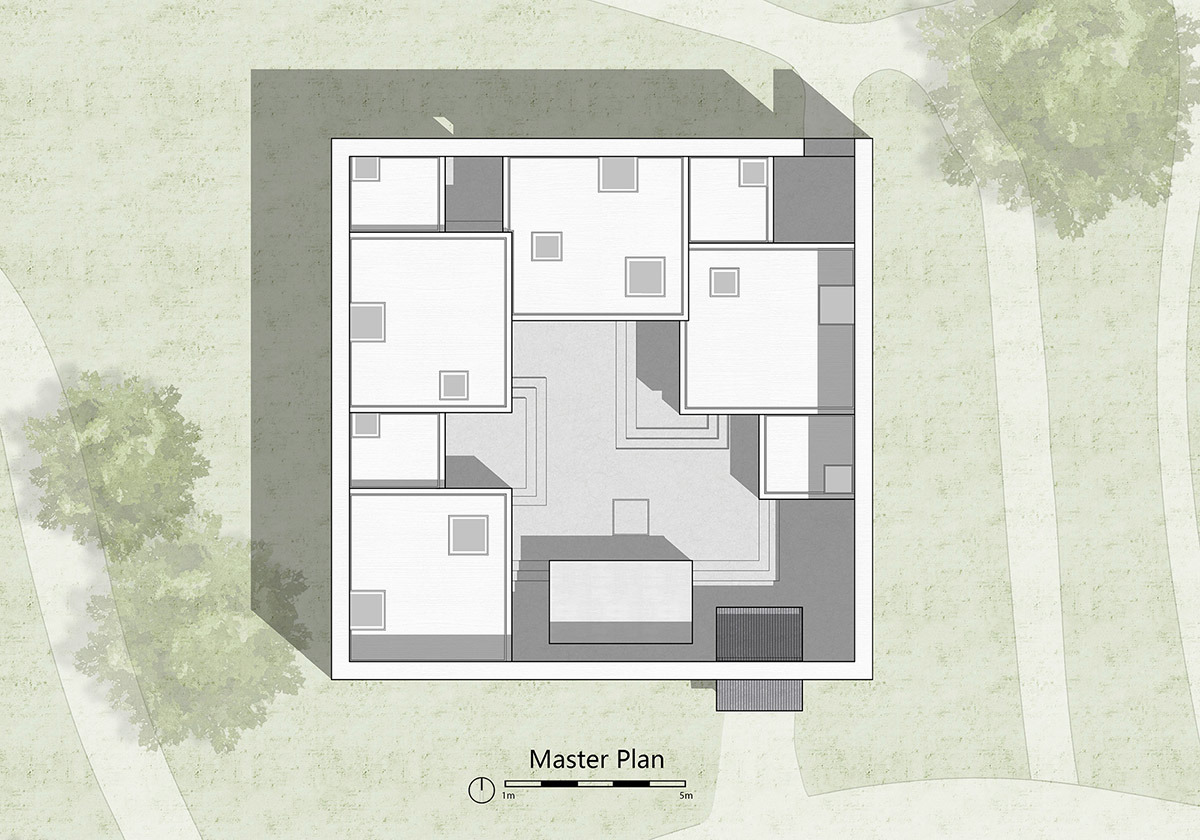
Master plan
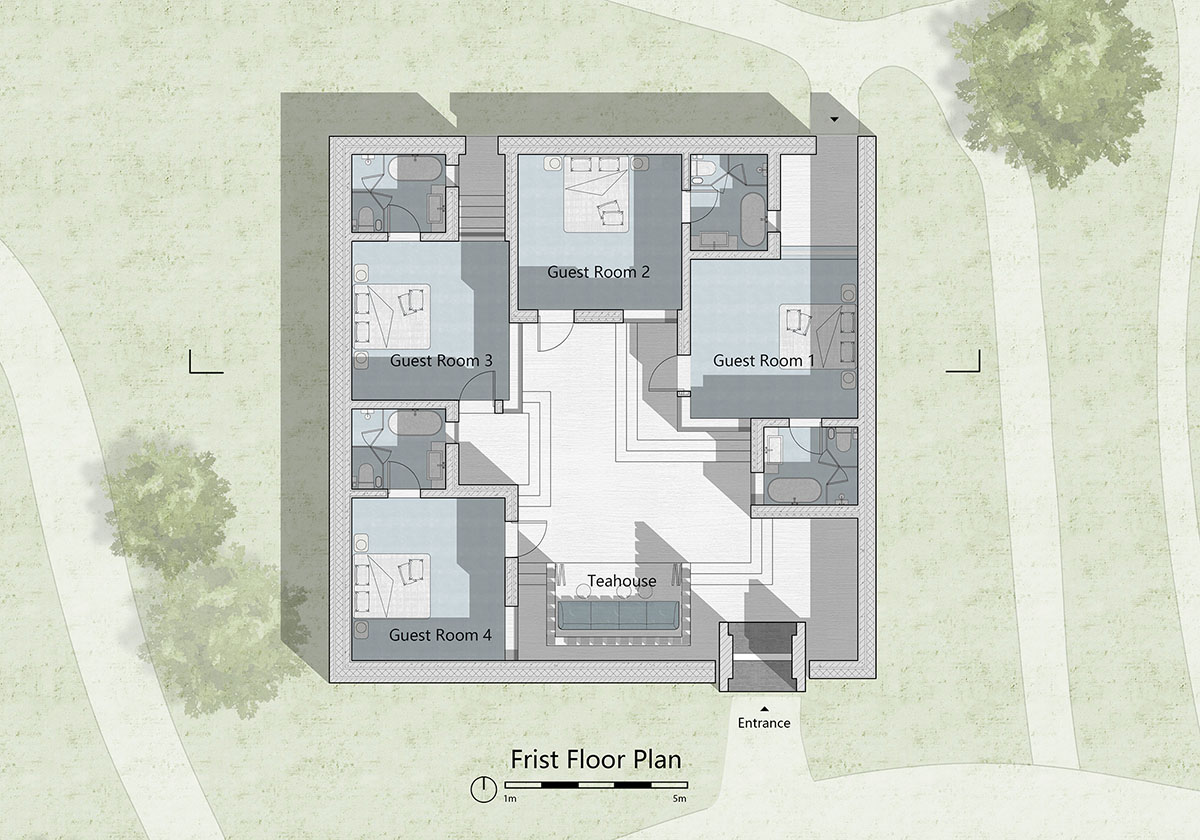
First floor plan
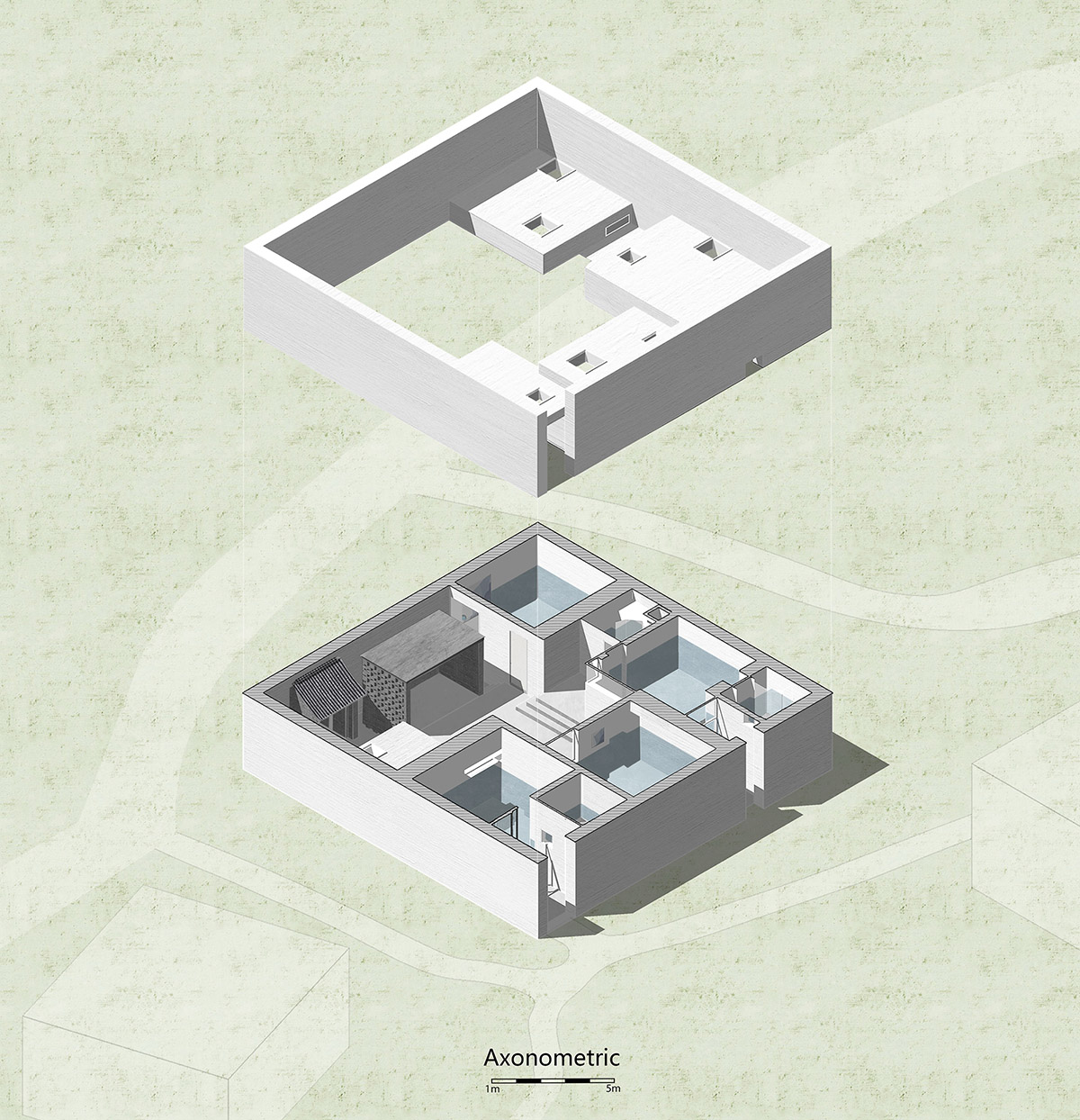
Exploded axonometric
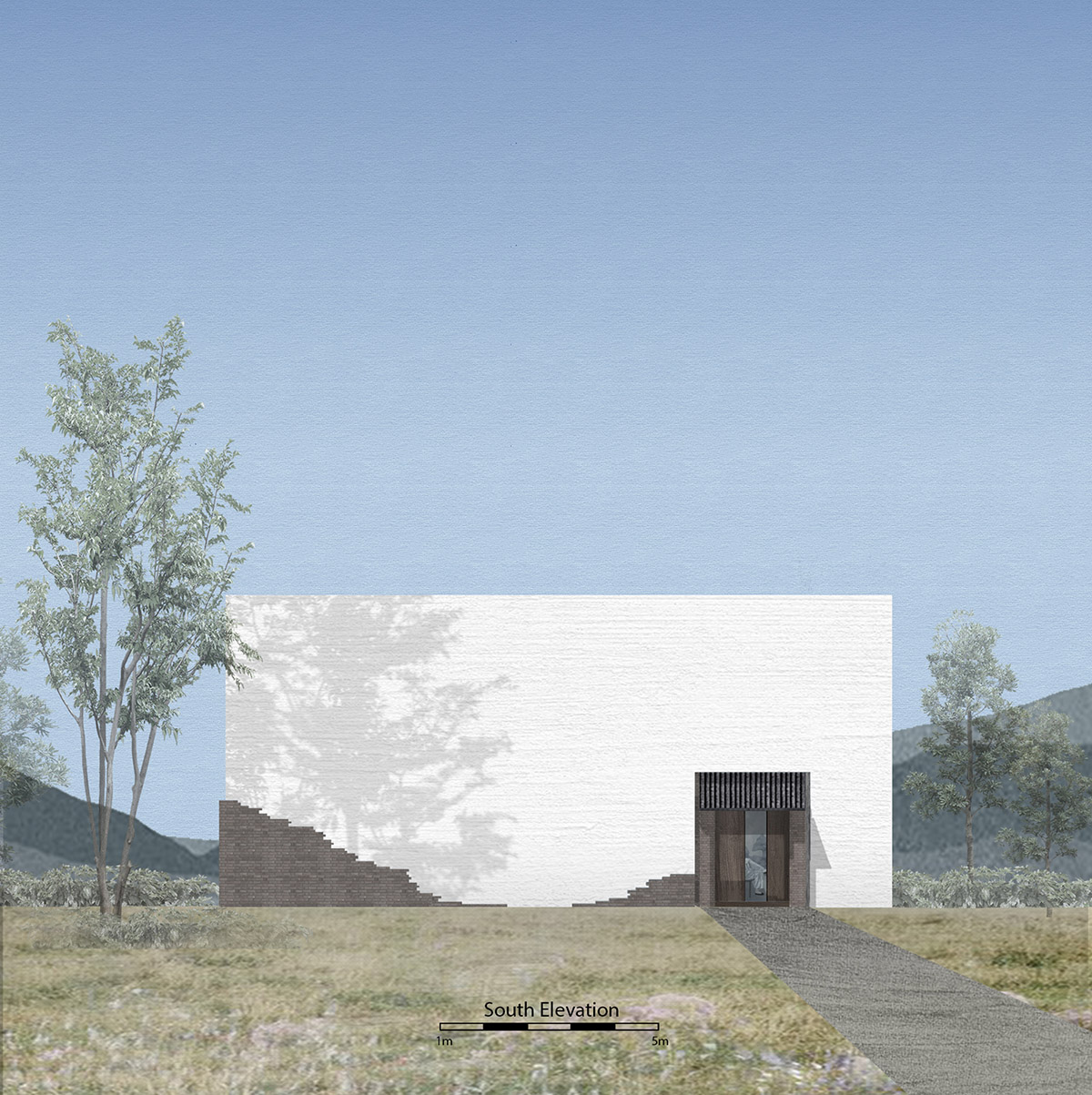
South elevation

North elevation

Section
Project facts
Project: Building 3 for Fortune Art Homestay in Xiyaotou Village
Design Firm: Wutopia Lab
Chief Architect: Yu Ting
Project Architect: Mu Zhilin
Design Team: Shi Difan (Intern), Mi Kejie
Fortune Art Homestay Master planner: Zhu Xudong, Co-founder of E-House
Location: Xiyaotou Village, Zhangjiakou City, Hebei, China
Project time: 2019.3-2021.6
Building Area: 225 square meters
Materials: Bricks, Concrete, Paint, Glass, Steel Plate
All images © CreatAR Images
All drawings © Wutopia Lab
> via Wutopia Lab
