Submitted by WA Contents
South Korean Pavilion features flying skywalk ramps and dynamic façade at Expo 2020 Dubai
United Arab Emirates Architecture News - Nov 08, 2021 - 11:14 6982 views
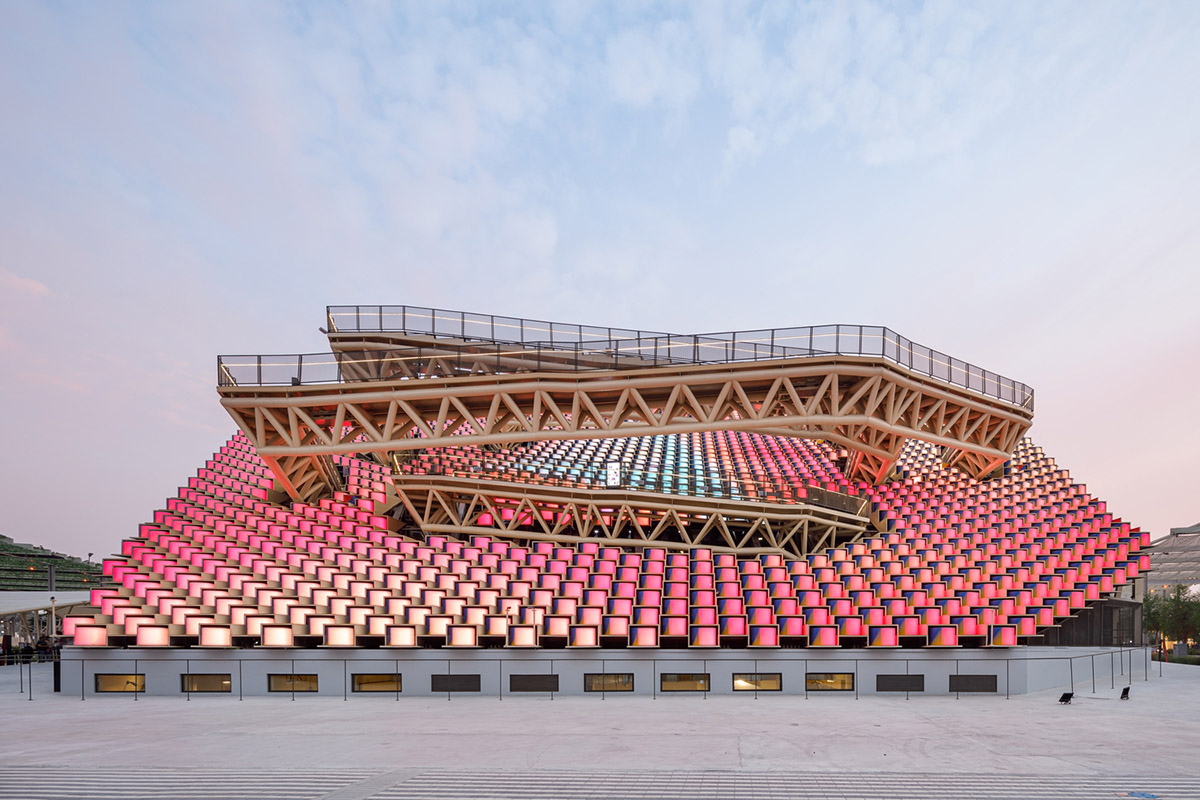
Moon Hoon and Mooyuki have created a stadium-like structure for the South Korean Pavilion that features flying skywalk ramps and colorful spinning cubes at Expo 2020 Dubai, United Arab Emirates.
Located in the Mobility District of Expo site, the South Korean Pavilion, themed as Mobile MASS_ITY, covers a total of 4,651 square meters and has four stories and one basement, which is ranked in the top five for the biggest pavilions.
The pavilion adresses to the wonders of the future mobility. As the team emphasized, the name of Mass_ity is a compound noun made of two words: Mass and City.
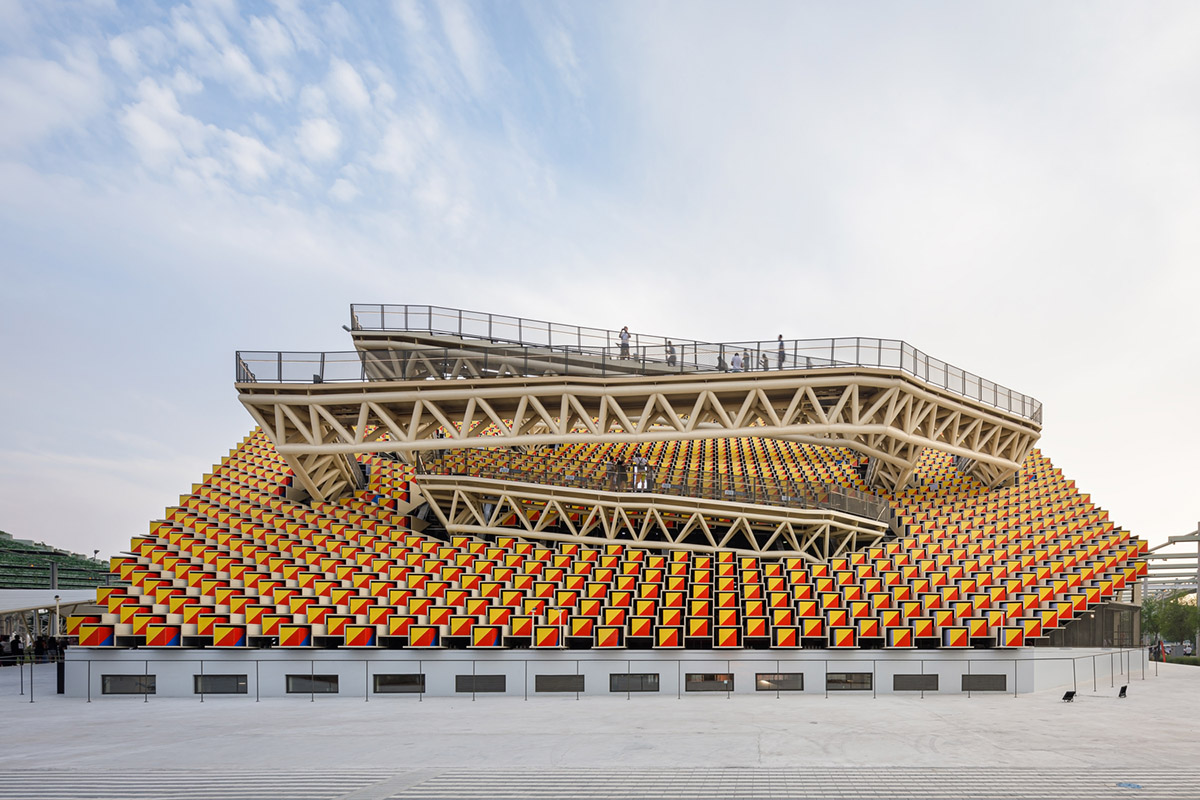
In the pavilion, the architects interpret this term in the way that a mass of people dance excitedly, and it also represents the dynamics of Korea figuratively.
The façade of the Pavilion aims to show varying images and colors by the minute by connecting and rotating cubes. Visitors are able to enjoy the exhibitions at the half-open hallway while passing-through the spiral aisles, simultaneously experiencing both the interior displays and exterior view.
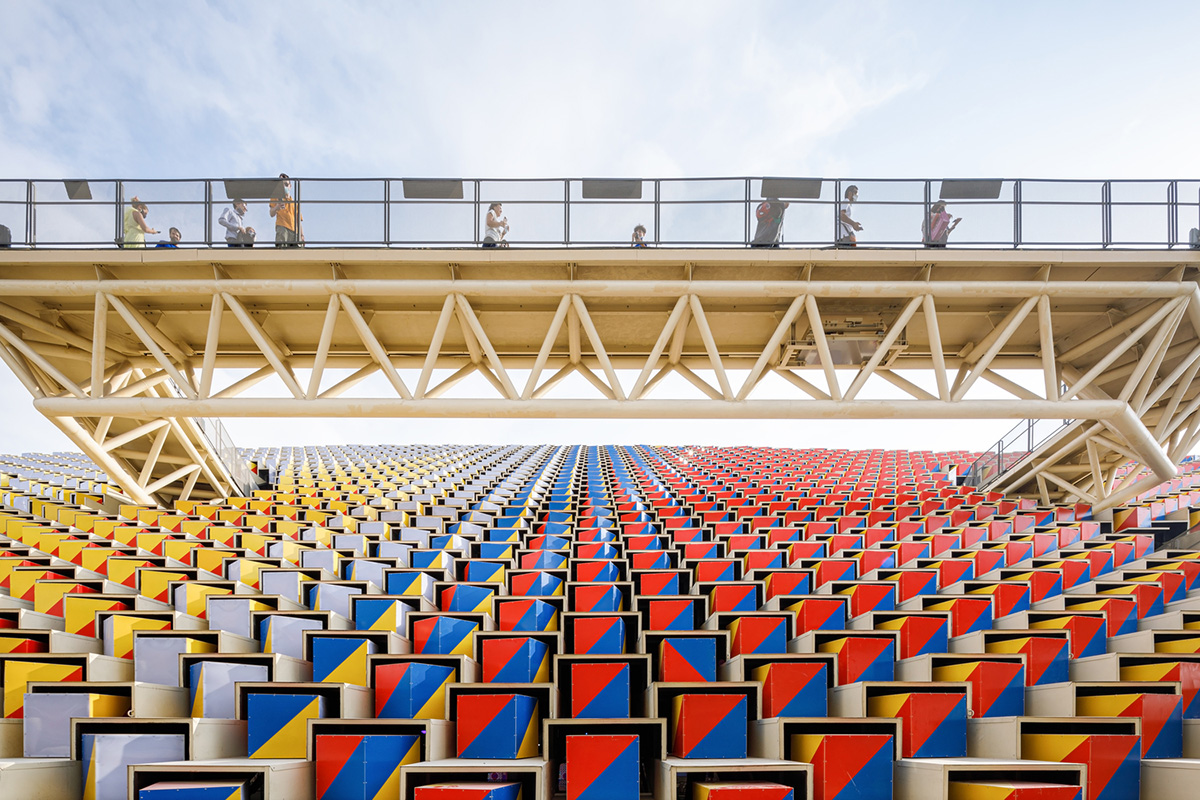
"The desert sunrises and rays from it are reflected from many dew droplets on a desert flower. The flickers of lights remind me of card stunts of spectators of the soccer stadium, It also takes me to the sing-along rock concert," said the architects.
"The cohesive and spontaneous energy of Korean ness is very well expressed in these moments. A vision of a giant stadium-like structure with bright flickering lights comes to my mind."
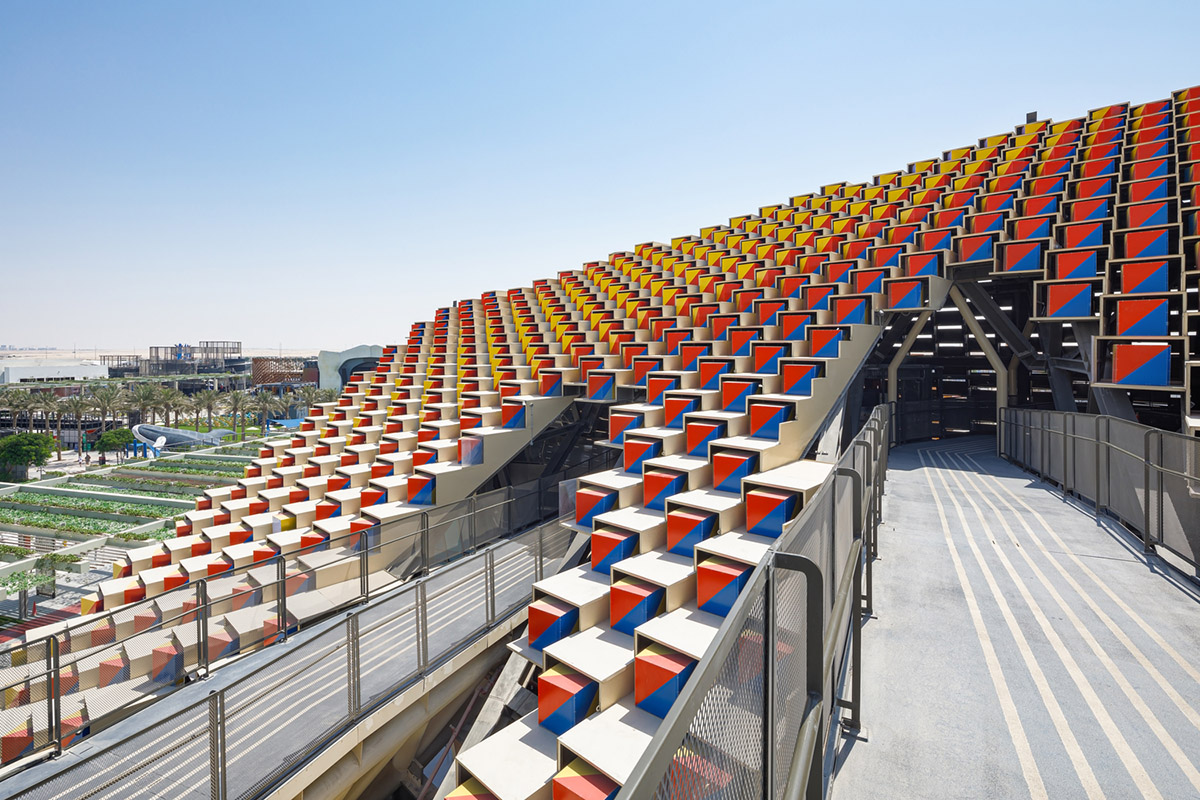
The South Korean Pavilion features a dynamic façade that constantly changes through the course of day. The pavilion uses a kinetic installation that interacts with its audience and surroundings.
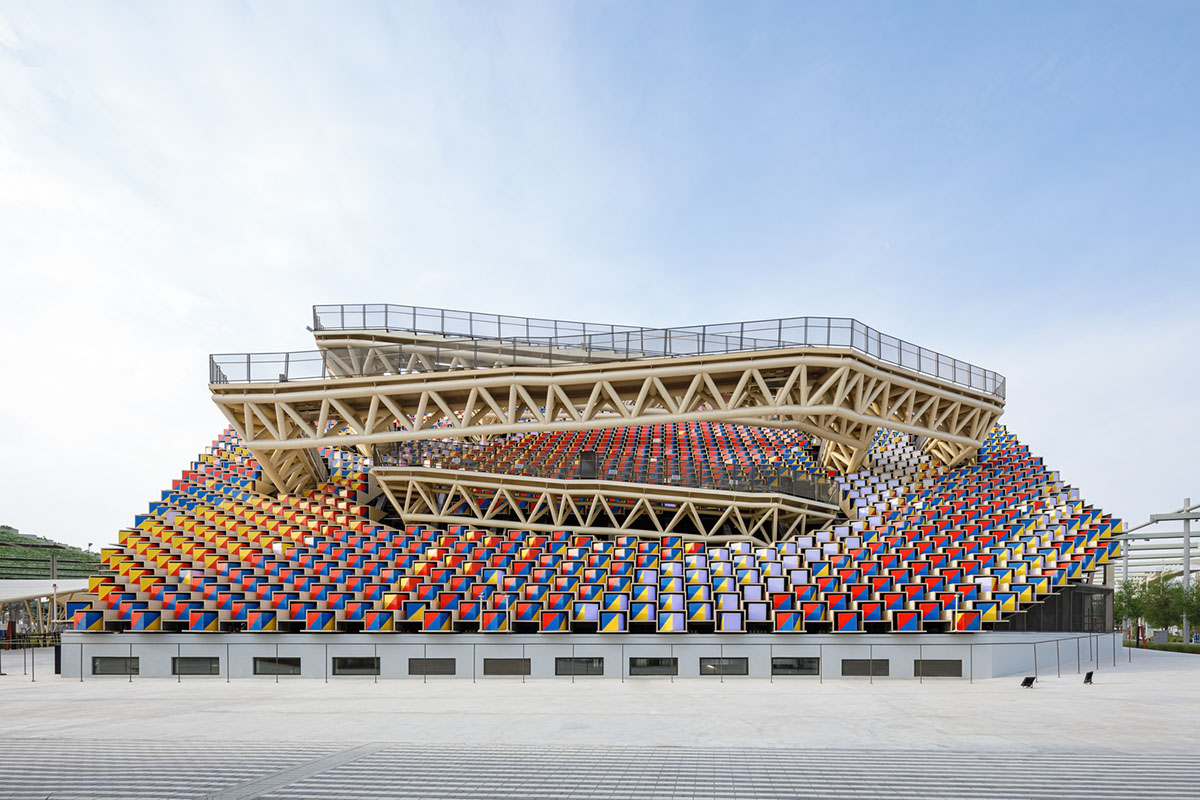
The team has created a spin cube façade evoking Korean aspirations to represent and exhibit the idea of mobility in contemporary and future terms. The spinning cubes arising from the vision become an expression of Korean mobility and the energy of its people.
The team used 1597 spin cubes representing abstract patterns of mobility theme and words of important messages. The spin cube has one digital and three analog color faces.
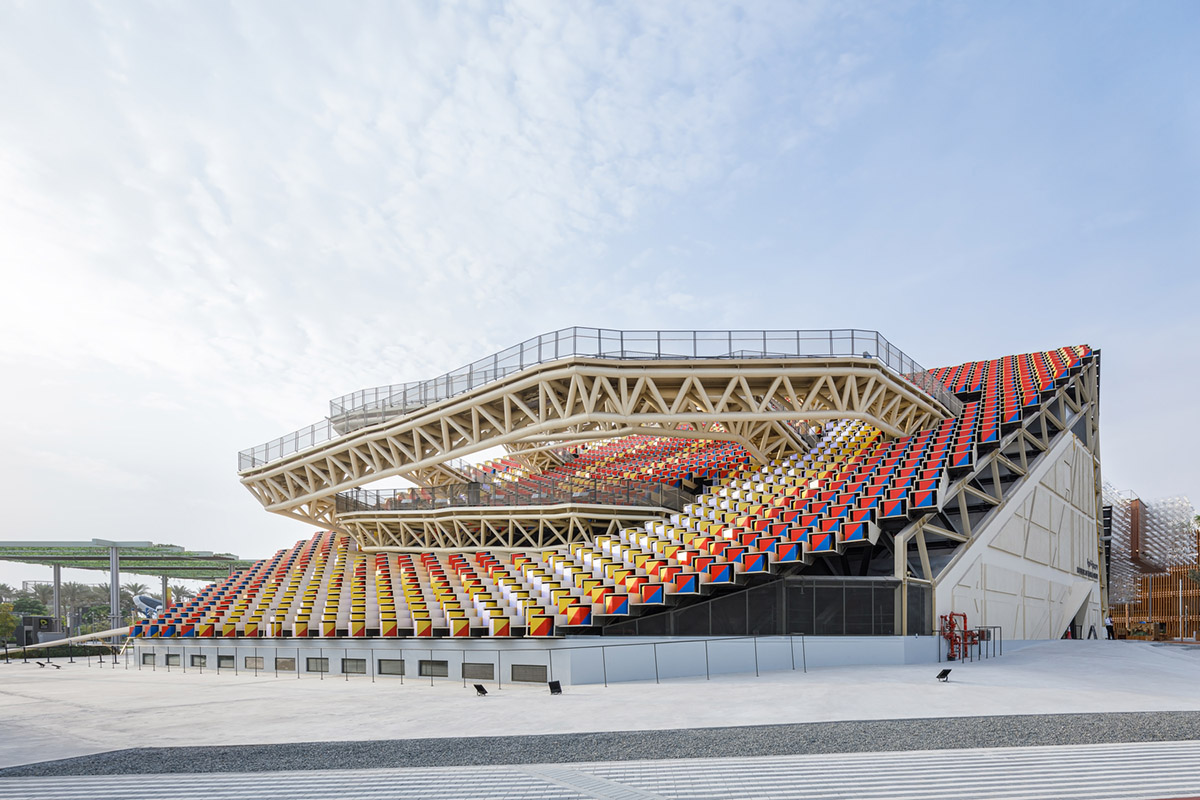
"It aspires to be both digital and analog (digi_logue), in an attempt to bring some freshness to saturated and fatigued contemporary digital media," the team added.
"The spin cube façade is attempting to be a digi_logue installation, which can be experienced within and without the building. The Spin Cube Façade is the exhibit."
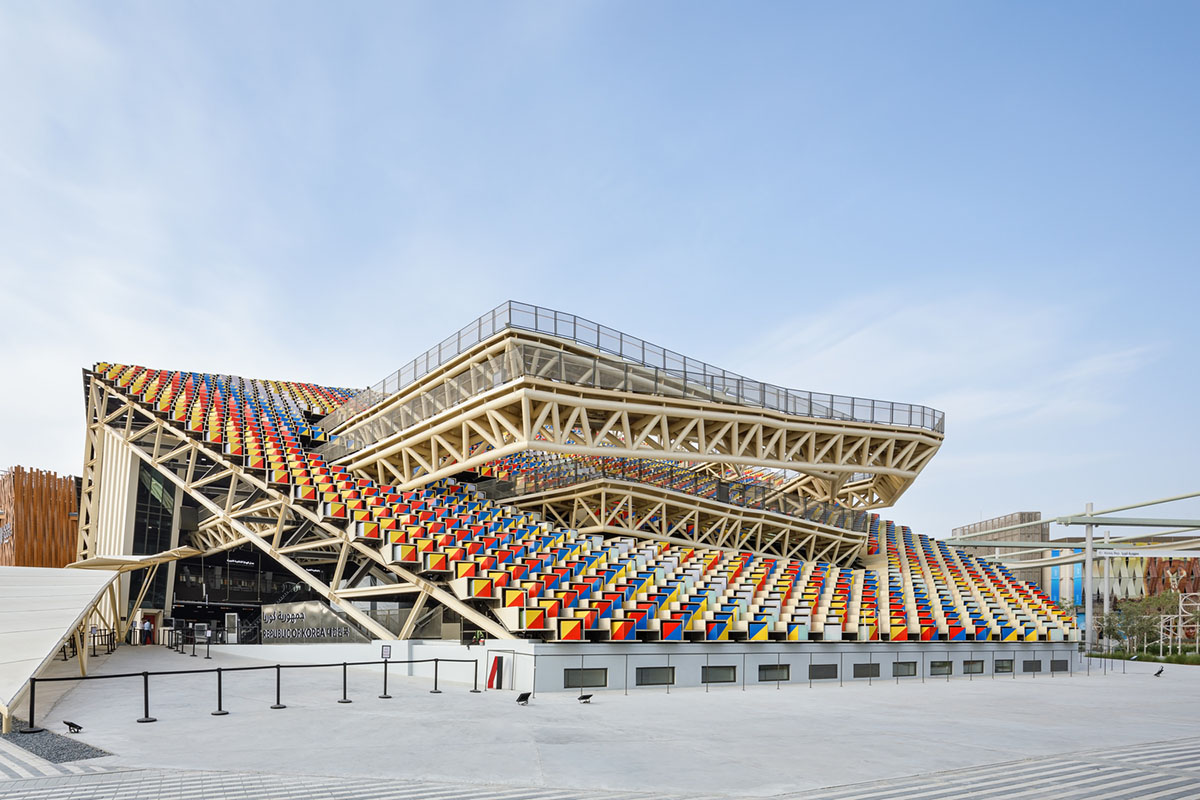
While the cubes creates a vivid façade for the pavilion, a Skywalk Ramp becomes a protagonist of design. To evoke outstanding structures in the world, like ziggurat, Babel tower, DNA and Galaxy spirals, the team has designed the 4 ramps weaving in and out of the building.

"It ascends and descends with fluctuating gradients, as though logic has been hit with an accidental and irrational spur," the team continued.
"The boundary of Korea pavilion is blurred or broken by the in and out of the ramps. Interior and the exterior spatial experience become continuous."

Through these winding and weaving ramps, visitors are able to have many viewing points at different levels and positions, allowing for almost a fly-through experience of the whole structure.
On top of this, Augmented Reality content is provided to visitors, who are able to superimpose digital images onto the existing reality. The notion of Desert Mirage and Miracles are subtly implied through these interventions.

Traditional Korean space Madang is reinterpreted
As the team explains, Tradition Korean houses have Madang, which is usually an open empty space where many activities and events take place. The team carried this idea to the Korea pavilion on a large scale, where performances, spontaneous events, and festivals can take place.
The large opening at the east is a gesture of blurred boundary where, passer-byes can enjoy the show, even without entering the pavilion. All in all, Madang is an open-air stadium with great flexibility and potentials.
The architects used the irregular shape as the form generator of the pavilion. Open-air seats around madang are irregular, evoking a more natural spatial experience. Surrounding the central madang, there are many peripheral and functional spaces at 4 levels, such as restaurants, retails and exhibitions which are sealed for air conditioning.
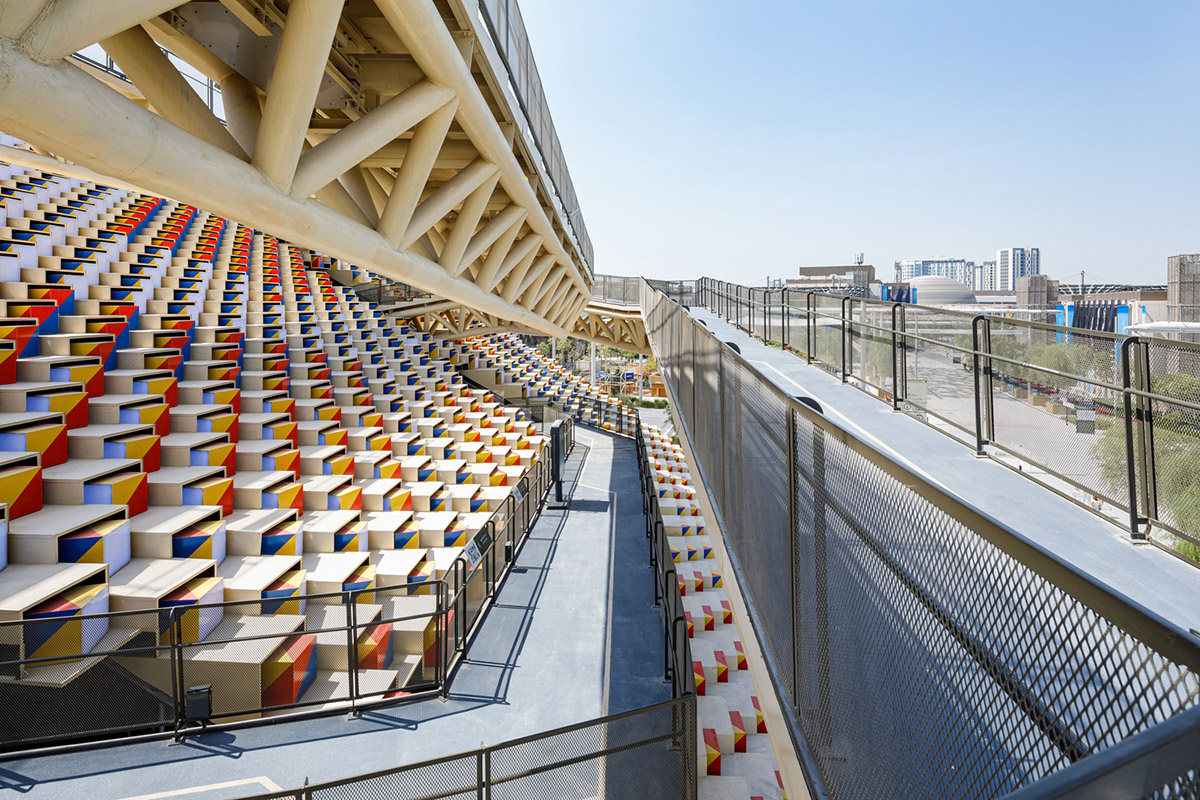
Spatial Section
Like bedouin summer tents, Madang space is wrapped with permeable cube housing, which holds spin cubes, the southern façade also has small apertures where thin rays of sunlight and breeze can enter freely. The four ramps provide many interesting viewing points, which brings about a sense of transparency to this otherwise industrial and bulky structured space.

Exhibition
Many exhibition pavilions are very strict with moving people within the building. Often visitors feel trapped in toothpaste and squeezed for the spatial experience.
Korea pavilion tries to alleviate this issue by, giving ample open space without the building in between the exhibits, where visitors are given much more freedom in doing natural things, such as resting and viewing out and so forth. The building and the exhibits are loosely weaved to provide a more emancipated exhibition experience.


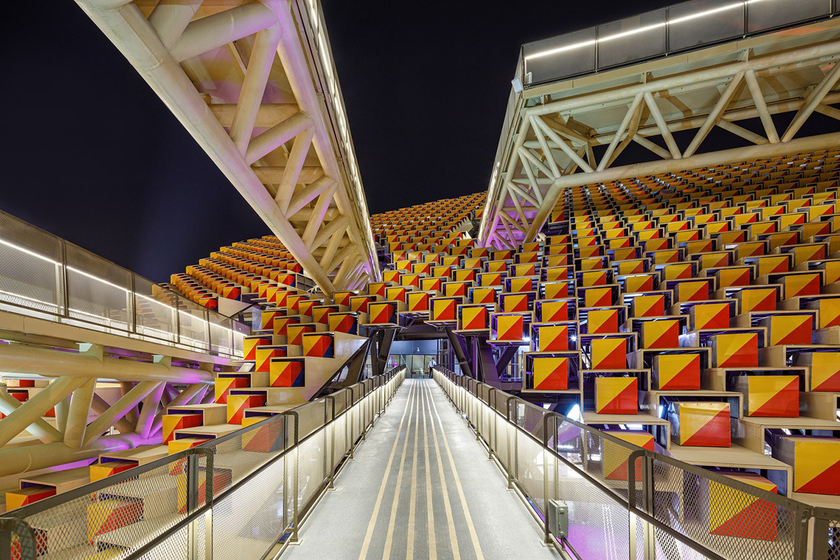
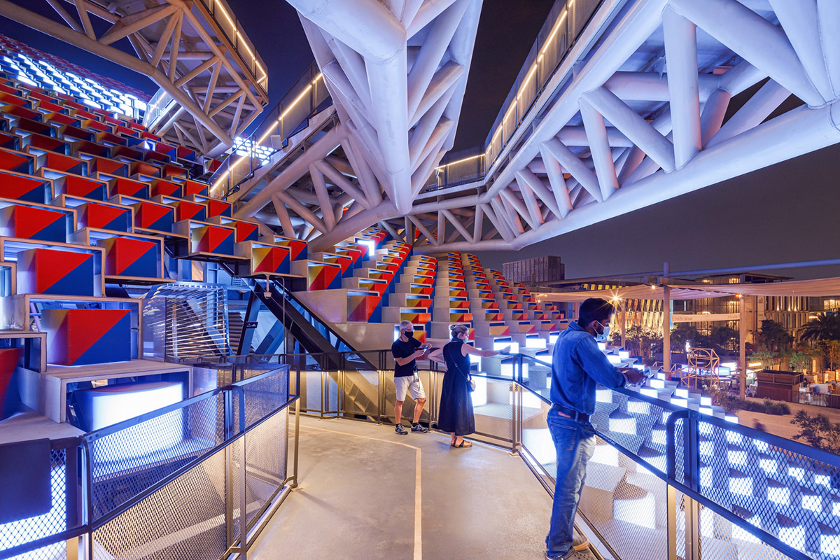
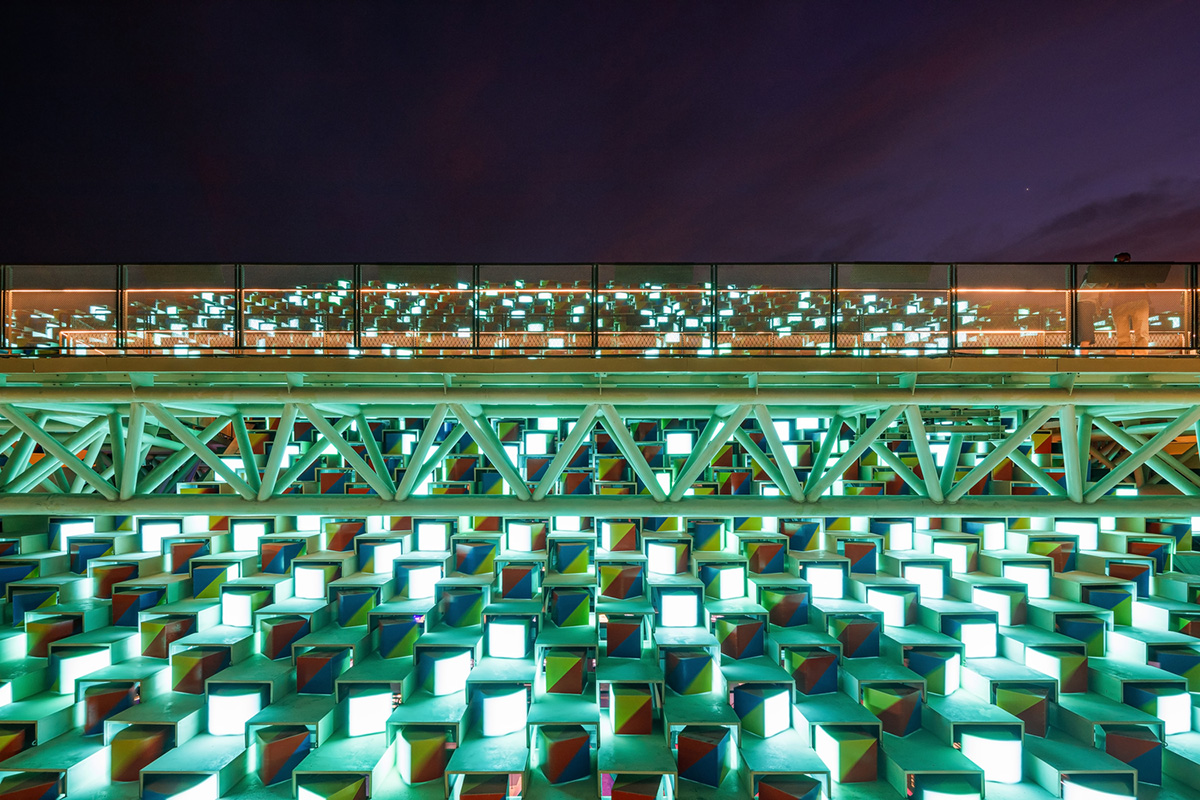

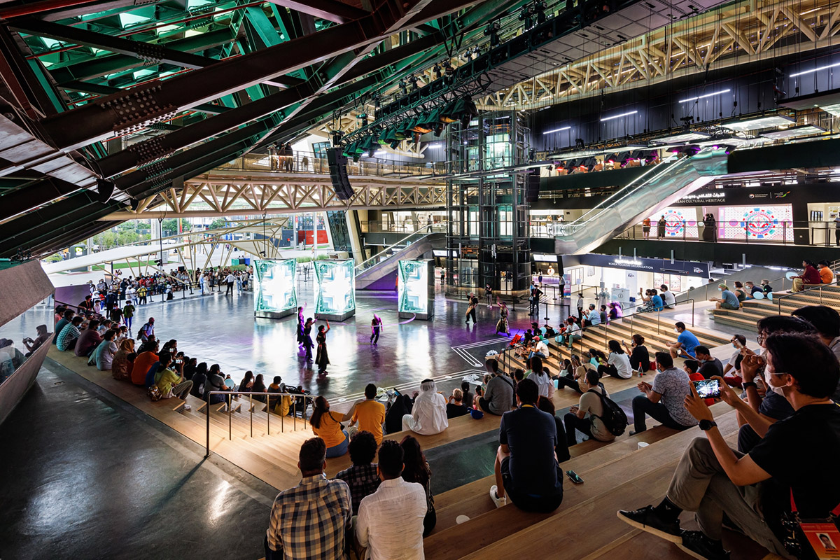
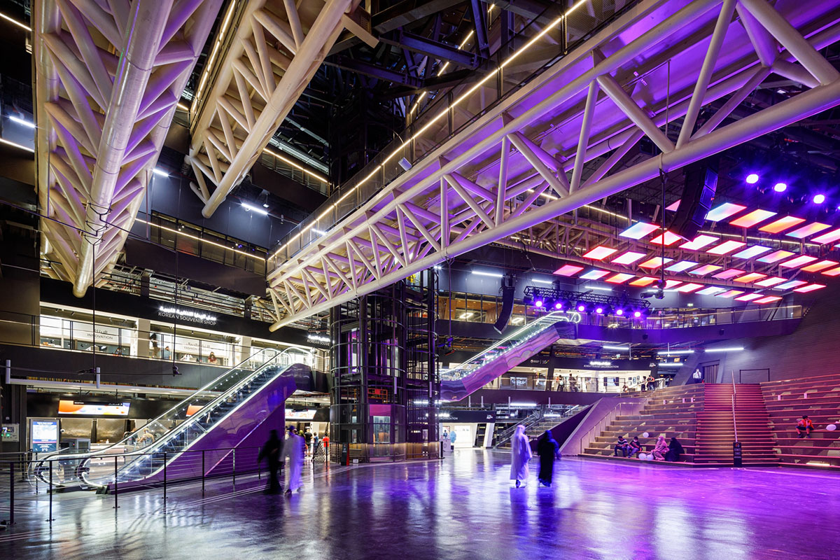
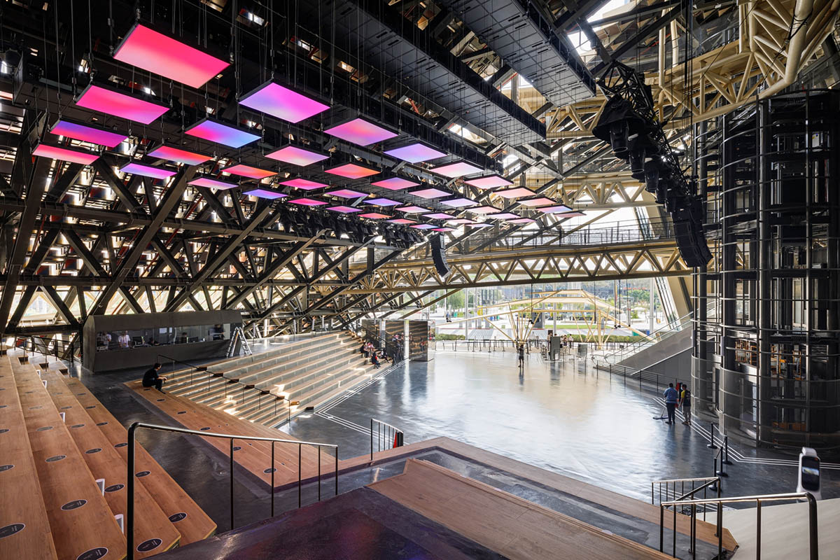
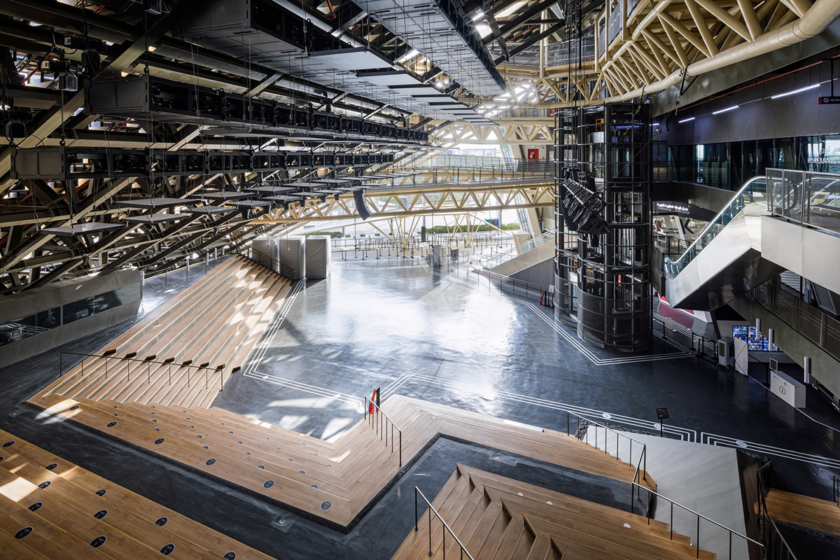
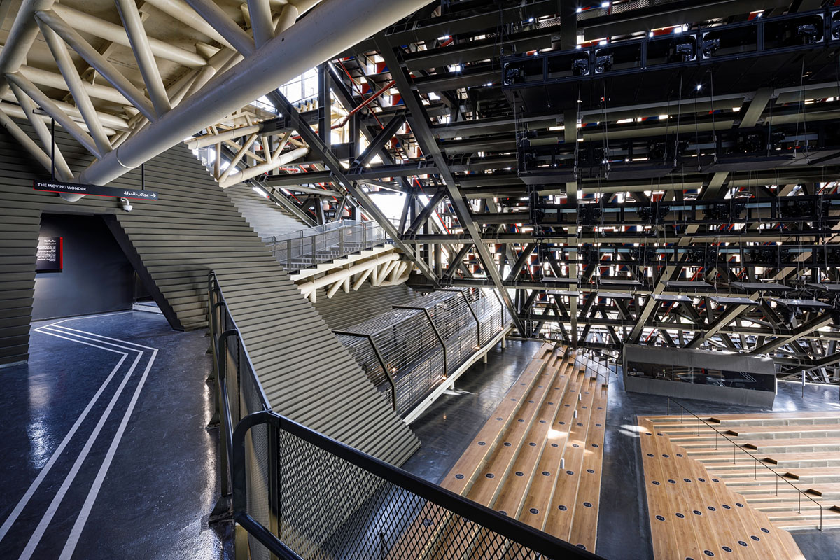




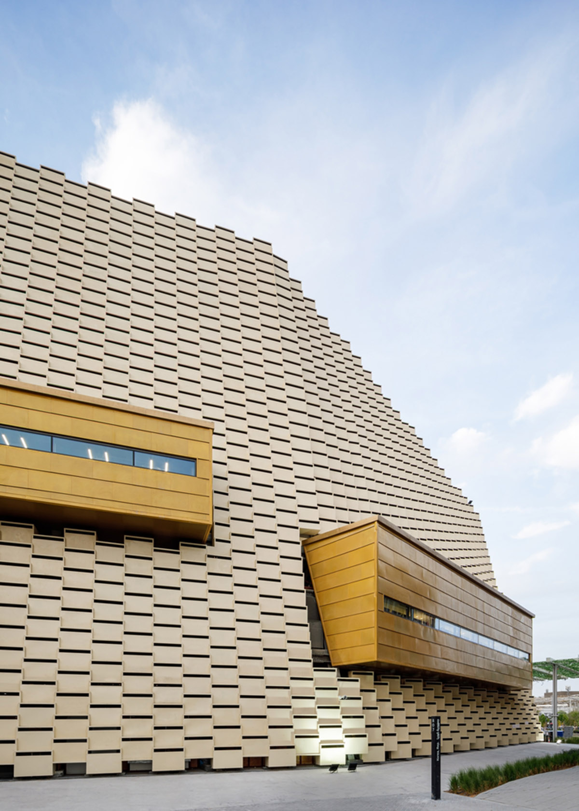
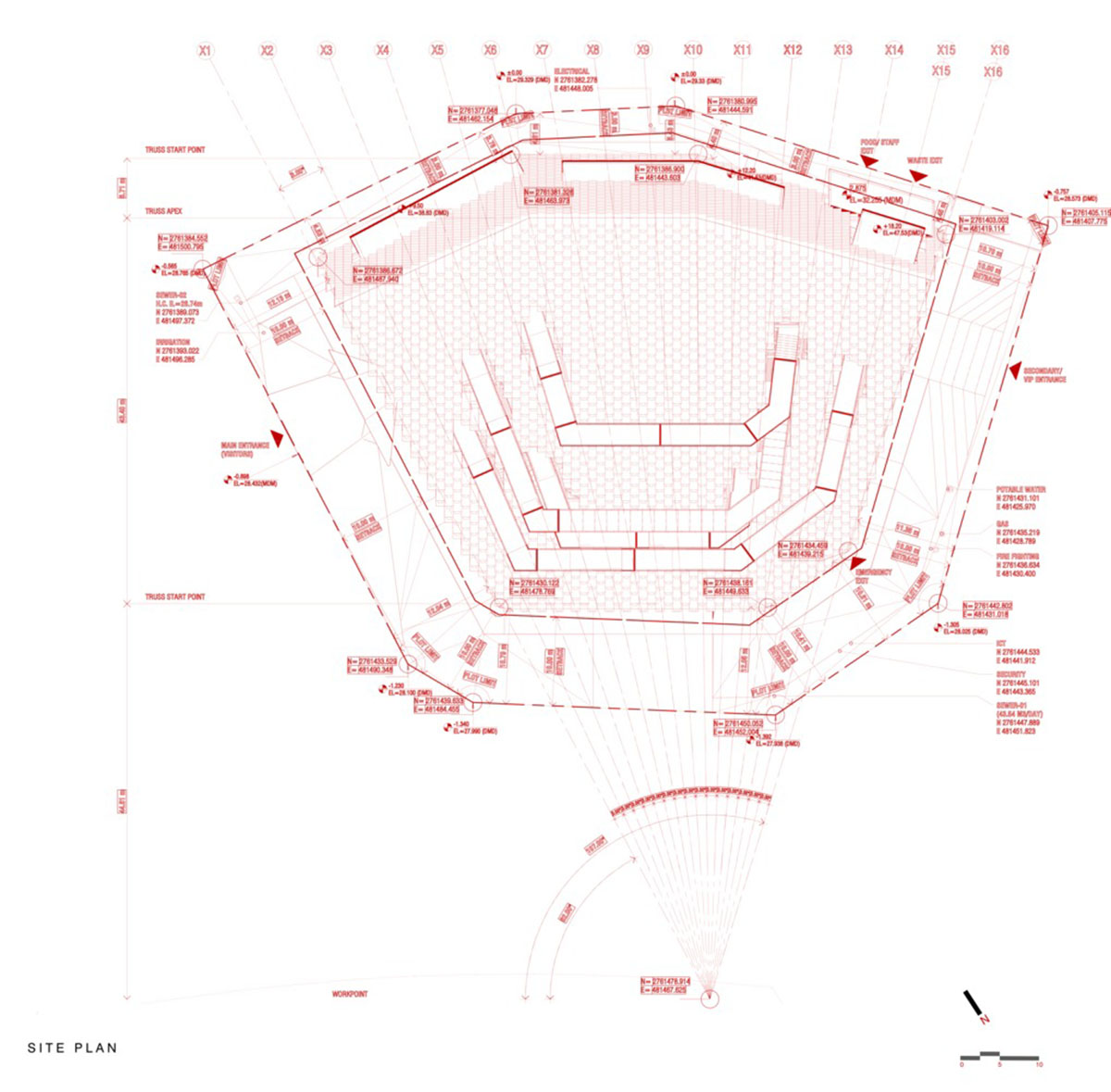
Plan -Site

Plan - Ground floor
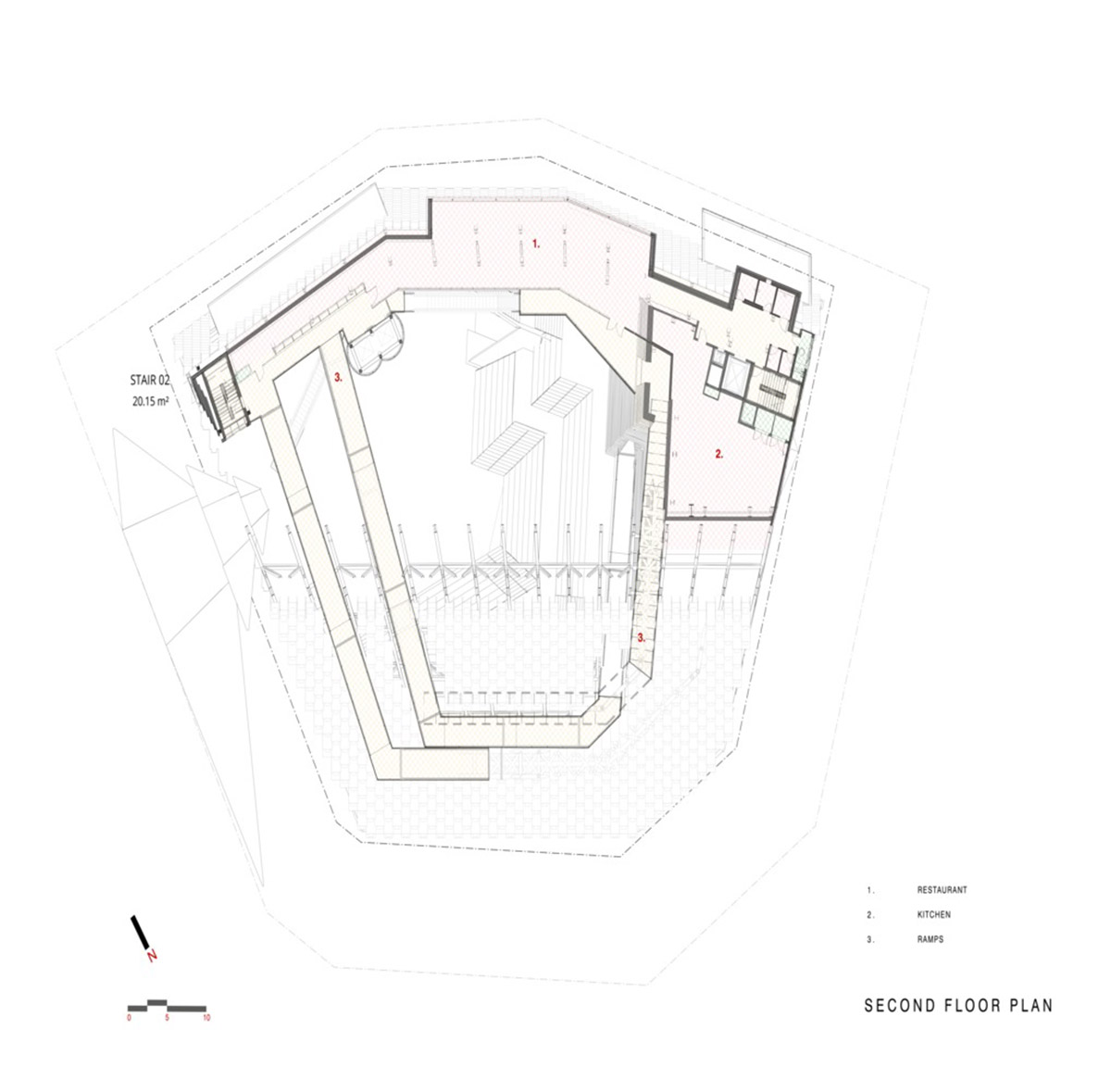
First floor plan
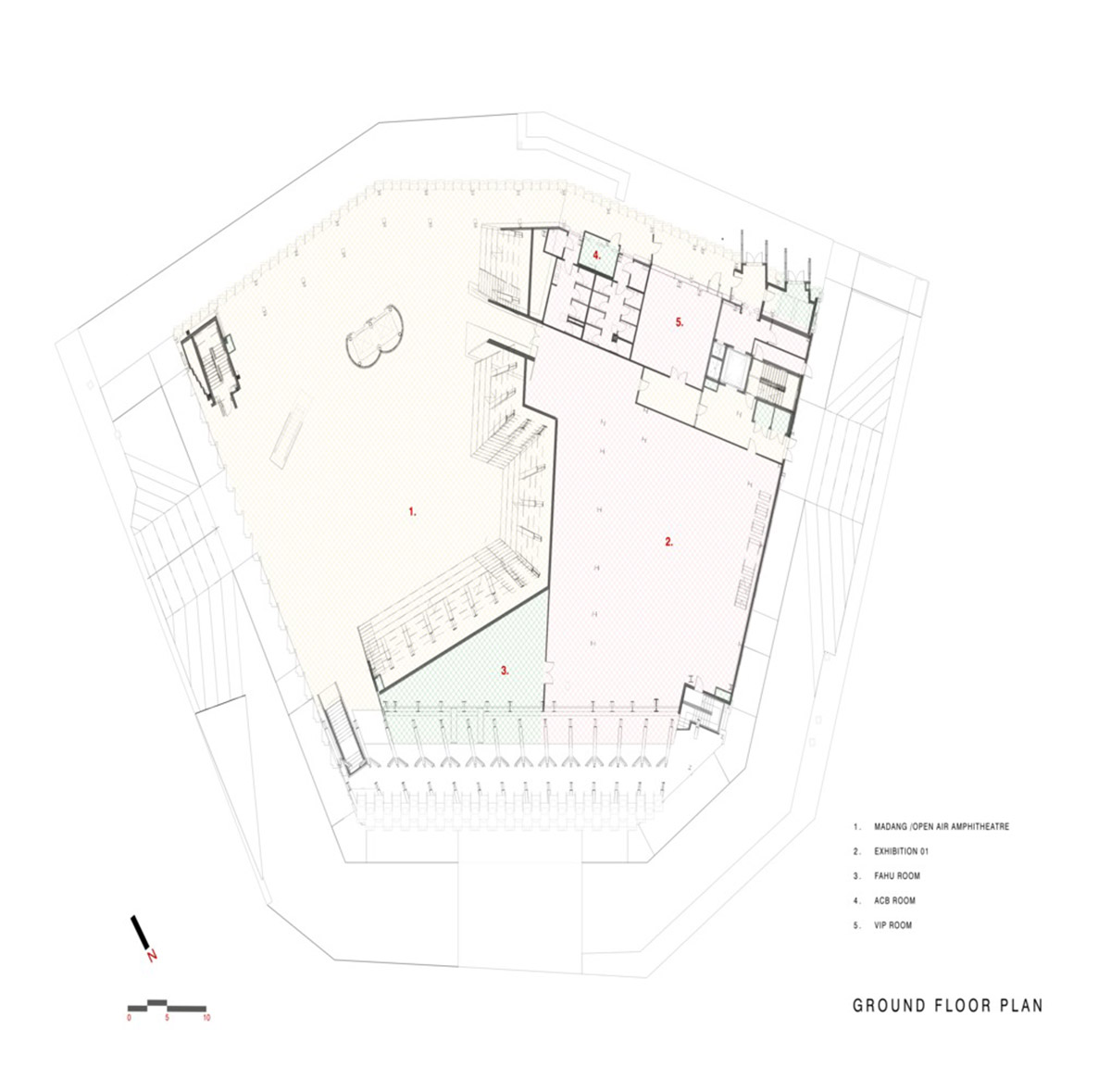
Second floor plan
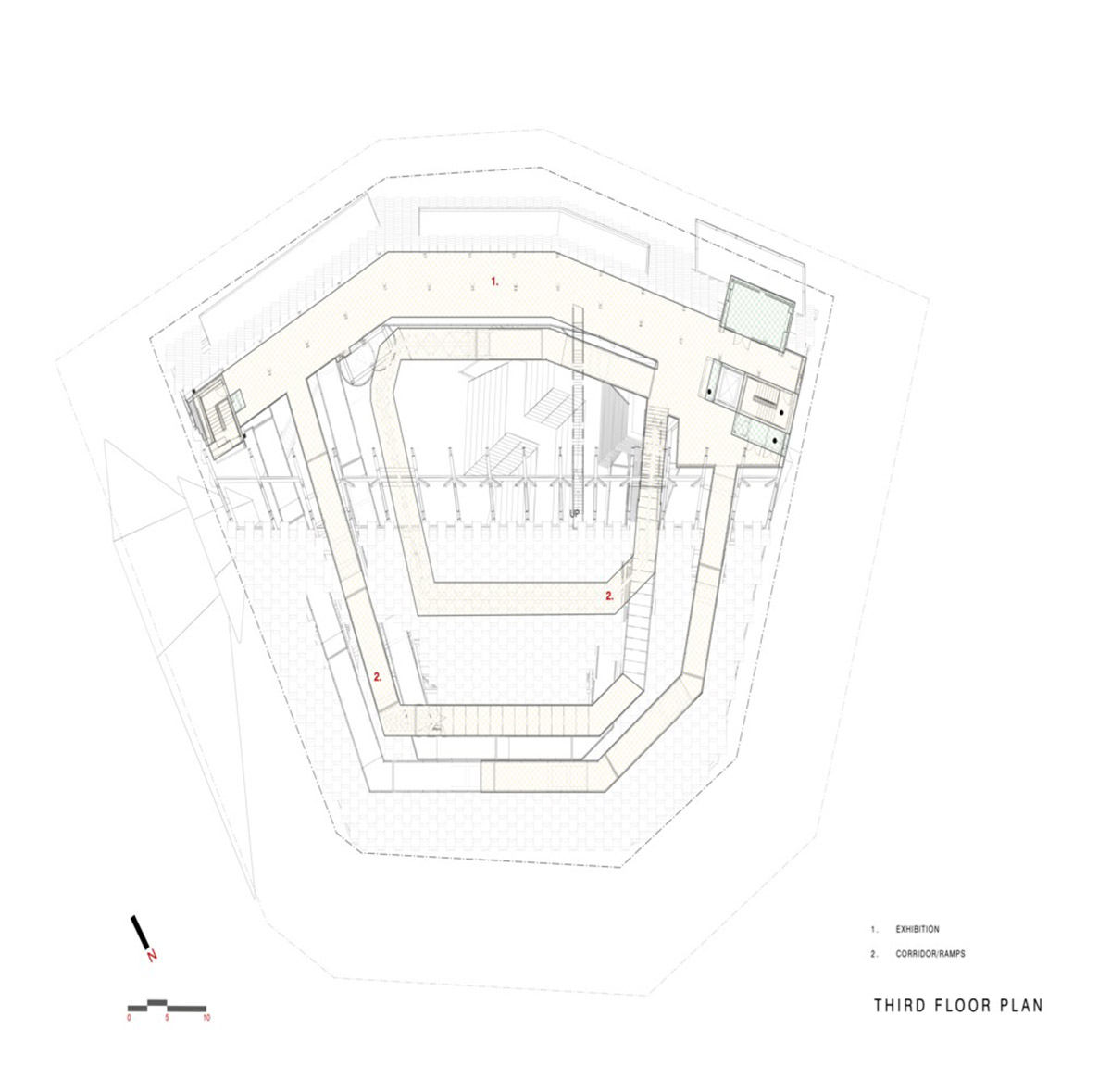
Third floor plan
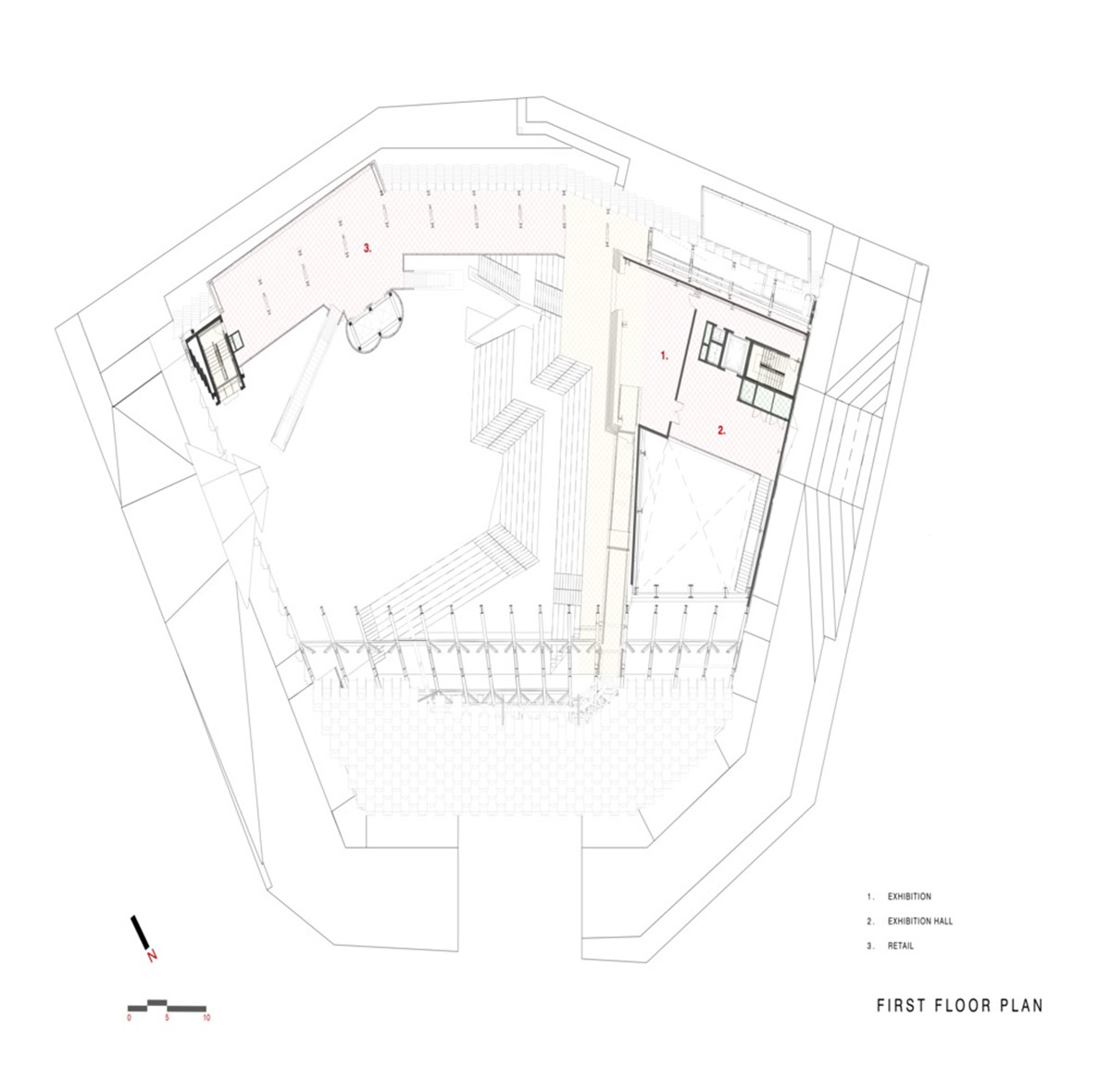
Fourth floor plan

Section

Section

East elevation

South elevation

West elevation

North elevation
Expo 2020 Dubai opened on 1 October, 2021 under strict pandemic conditions and will be running until 31 March 2022 in Dubai, United Arab Emirates under the theme of "Connecting Minds, Creating the Future", with three sub-themes Opportunity, Mobility and Sustainability.
You can see WAC's comprehensive coverage about other pavilions on WAC's United Arab Emirates Country Page.
Project facts
Project name: South Korean Pavilion
Architects: Moon Hoon and Mooyuki
Location: Dubai, United Arab Emirates
Size: 4,651m2
Date: 2021
All images © Kim Changmook
All drawings © Mooyuki & South Korean Pavilion
> via Mooyuki & South Korean Pavilion
