Submitted by WA Contents
Adjaye Associates, Alison Brooks Architects, Henning Larsen, SLA will develop Toronto’s waterfront
Canada Architecture News - Feb 25, 2022 - 11:05 2230 views

New plans have been revealed by developers Dream Unlimited and Great Gulf Group to transform Toronto's waterfront, which will include buildings designed by Adjaye Associates, Alison Brooks Architects, Henning Larsen and extensive landscape designed by SLA.
The new buildings are set to be built in the Quayside site in downtown Toronto, which transform a 12-acre (4.9 hectare) site into a mixed-use community for residents with abundant public spaces, affordable housing and a 2-acre forested green space.
The proposed buildings contains over 800 affordable housing units, more than doubling the affordable housing Waterfront Toronto has brought to the waterfront, new public spaces, including a 8,700-square-metre forested green space, with a significant urban farm atop one of Canada’s largest residential mass timber buildings, a multi-use arts venue and flexible education spaces.

A rendering showing Rooftop Urban Farming, community gardens, greenhouses with POPs space at ground level. Community Forest, by SLA Landscape Architects. Image courtesy of Waterfront Toronto
The design scheme is set to become an "exemplary low-carbon development and innovations", which will make Quayside "the first all-electric, zero-carbon community at this scale", according to Waterfront Toronto, a governmental organization established by the Government of Canada.
In March 2021, Waterfront Toronto launched an international competition and four teams were shortlisted to develop Toronto's waterfront. The project, known as Quayside Development Opportunity, covers a 12-acre (4.9 hectare) site located at the foot of Parliament Street and Lake Shore Boulevard East in Toronto.
The winning design would have addressed "to create a place that fuses Quayside to the water, and provides more beauty, utility, and originality than previously imagined."
The designs scheme incorporates five towers, one of them is set to be Canada’s largest residential mass timber buildings, designed by Adjaye Associates. The mass-timber building will feature a significant urban farm atop of it.
The buildings will be weaved together with extensive landscape (8,700-square-metre forested green space), called Community Forest, designed by internationally renowned nature-based design studio SLA. The forest will provide a network of car-free green spaces for residents and visitors.
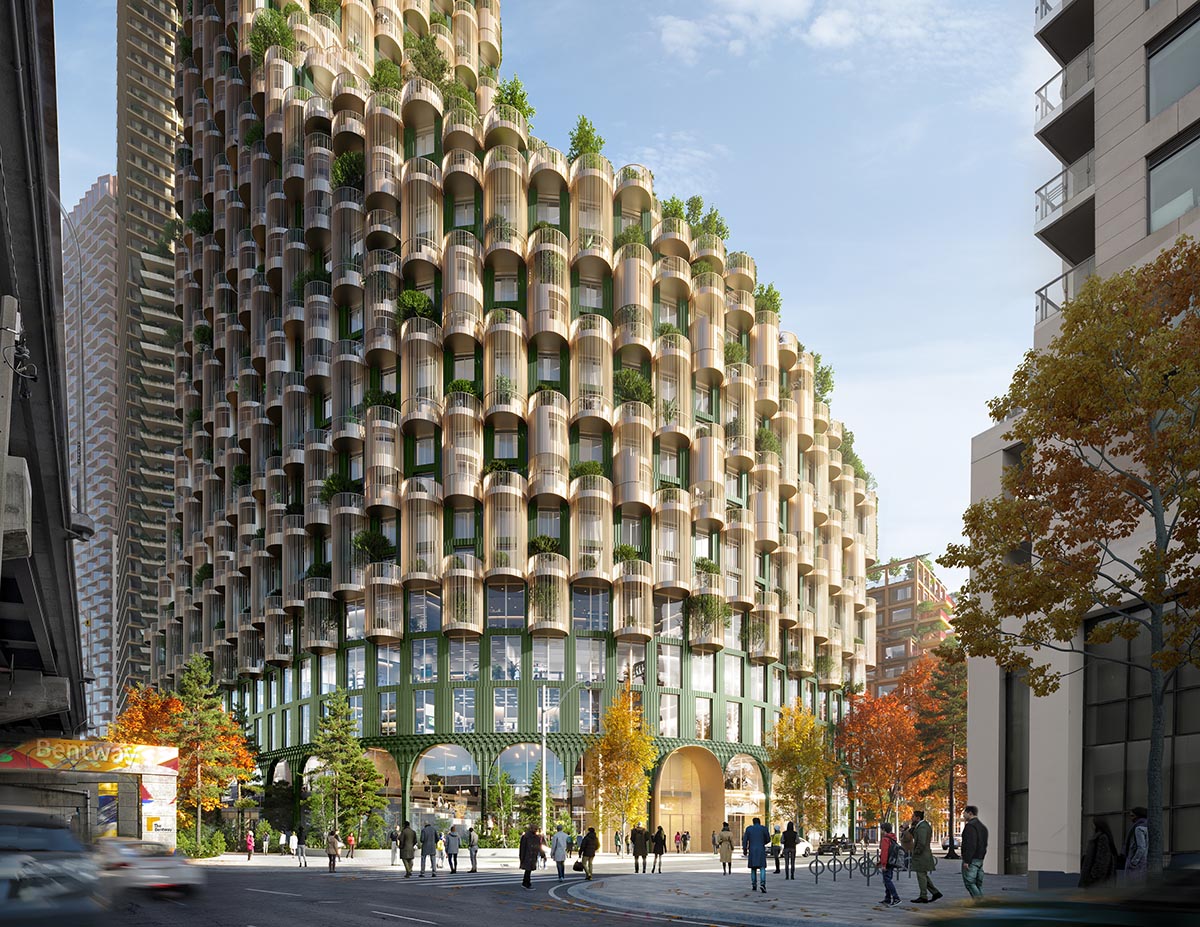
A rendering of the the Western Curve Building. Architect: Alison Brooks Architects. Image courtesy of Waterfront Toronto
Over 800 affordable housing units will be distributed over all buildings where Alison Brooks Architects will be designing the Western Curve Building, Adjaye Associates will be designing Timber House and Henning Larsen's tower, called The Overstorey.
The Western Curve Building by Alison Brooks Architects features a curvy-arched façade with balconies with wooden lattices distributed in clusters on the upper floors.

A rendering of the Timber House. Architect: Adjaye Associates. Image courtesy of Waterfront Toronto
Timber House by Adjaye Associates is made of an elongated and narrow timber building in a gridded pattern with protruding balconies. Timber House is sitting across Alison Brooks Architects' the Western Curve Building.
"We set out to make Quayside the kind of community that meaningfully improves the lives of its residents, neighbours and visitors. The proposal from Dream and Great Gulf will make a real difference in the lives of those who live near the waterfront or come to visit, by creating affordable rental housing, extensive public spaces, and new jobs and business opportunities," said George Zegarac, Waterfront Toronto President and Chief Executive Officer.
"Thanks also to all of the proponent teams, whose talent, hard work and passion for city building was clear in their submissions," added Zegarac.
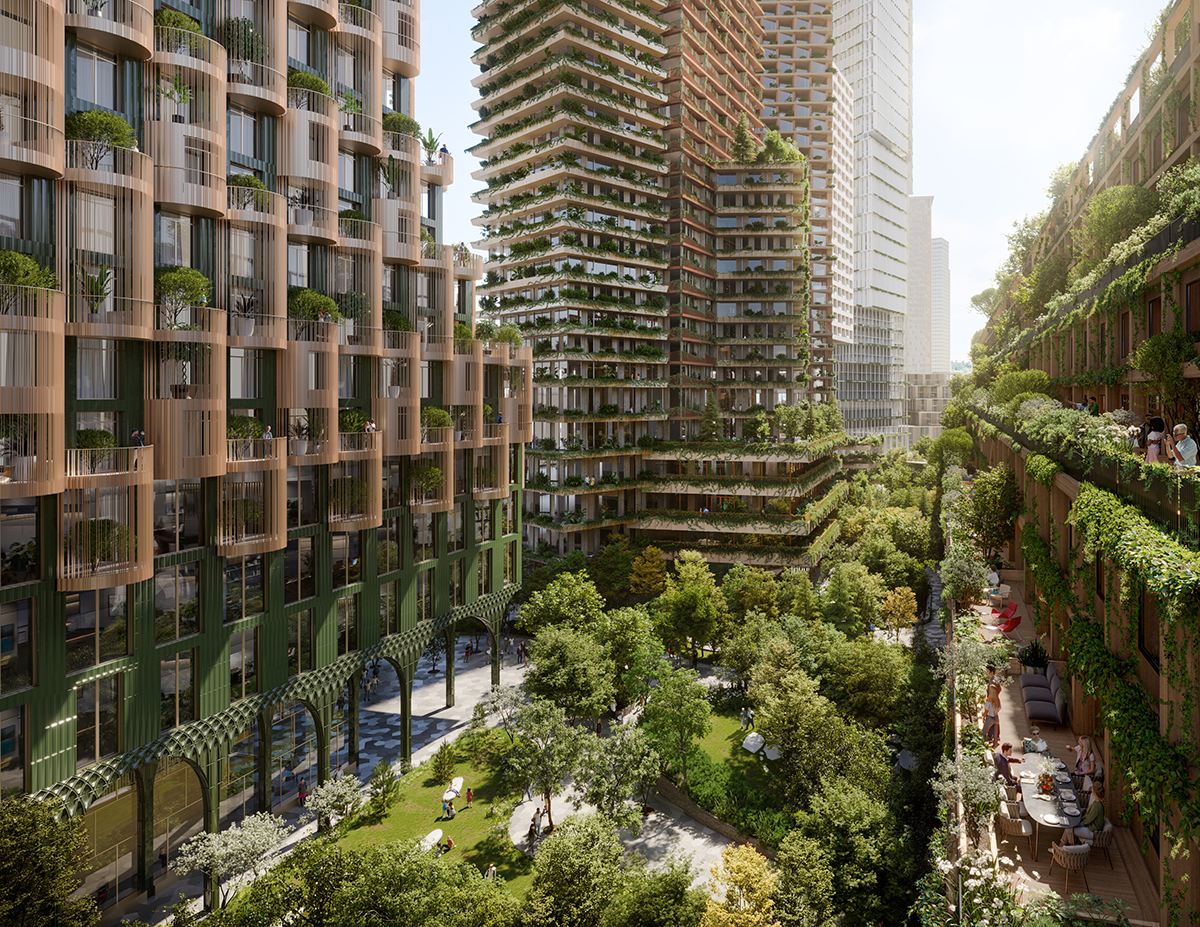
A rendering of the Community Forest public space. Landscape Architect: SLA. Image courtesy of Waterfront Toronto
Developed for Dream Unlimited and Great Gulf Group, the project also includes expert local partners; The Bentway, Centre for Social Innovation, Crow’s Theatre, George Brown College, Rekai Centres and WoodGreen Community Services.
The plans, containing a community care hub, will offer a range of programs and services to support aging-in-place, recreation and wellness for all residents.
According to Waterfront Toronto, open spaces are designed to be barrier-free and accessible for all ages and abilities. The scheme will be "Canada’s first all-electric, zero-carbon master plan (3.4 million square feet) and a variety of sustainability innovations."
The new development replaces Quayside Project prevously proposed by Sidewalk Labs in Toronto, which was cancelled because of the uncertainty and economic downfall caused by the coronavirus pandemic. The masterplan included designs by Heatherwick Studios, Snøhetta and Michael Green Architecture.
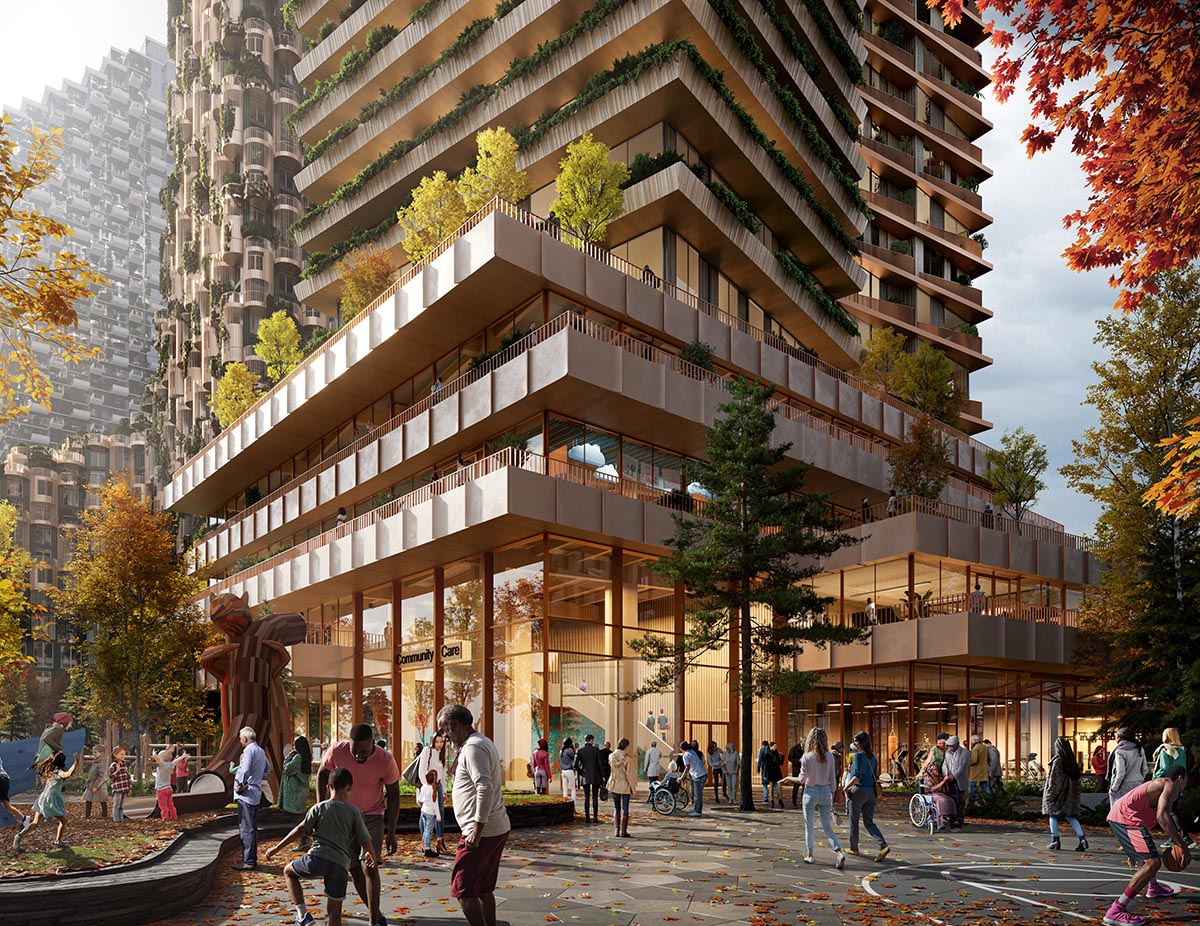
A rendering of The Overstorey. Architect: Henning Larsen. Image courtesy of Waterfront Toronto
"The opportunity to develop Quayside with Waterfront Toronto is the perfect development at the perfect time. Dream and Great Gulf regard our activities in real estate as a canvas on which we can make our communities more inclusive, sustainable and healthier," said Michael Cooper, Chair, Quayside Impact Limited Partnership.
"With Quayside, Waterfront Toronto has created the greatest opportunity for impact development in the country, and we believe that the Partnership is ideally suited to deliver on this opportunity,” said Michael Cooper, Chair, Quayside Impact Limited Partnership."
"The Mississaugas of the Credit First Nation is excited to continue our work with Waterfront Toronto in helping shape the vision for Quayside and look forward to working with Dream and Great Gulf on this new and important phase of Toronto’s future. Toronto and its waters are a significant place to our People and all the people of Ontario," said Chief Stacey LaForme.
"As Host First Nation, we will continue to work to ensure that Quayside will be a place that celebrates Indigenous history and presence and lays the foundation for a good future based on inclusion, respect and reconciliation. We are confident that Dream and Great Gulf will be a strong partner in making this goal a reality."
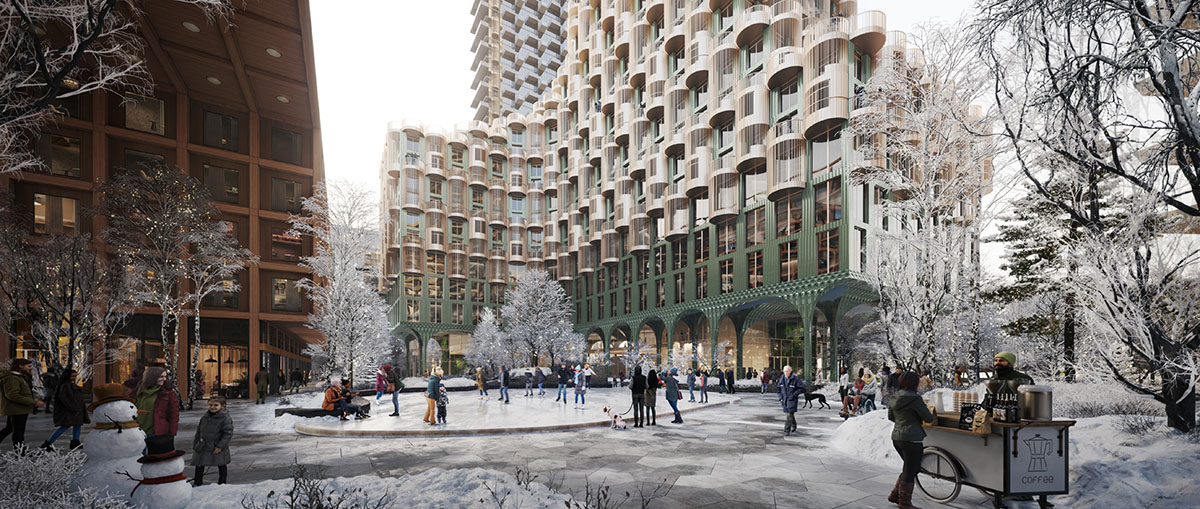
An artist rendering of the ground floor of the Western Curve and winter animation. Image courtesy of Waterfront Toronto
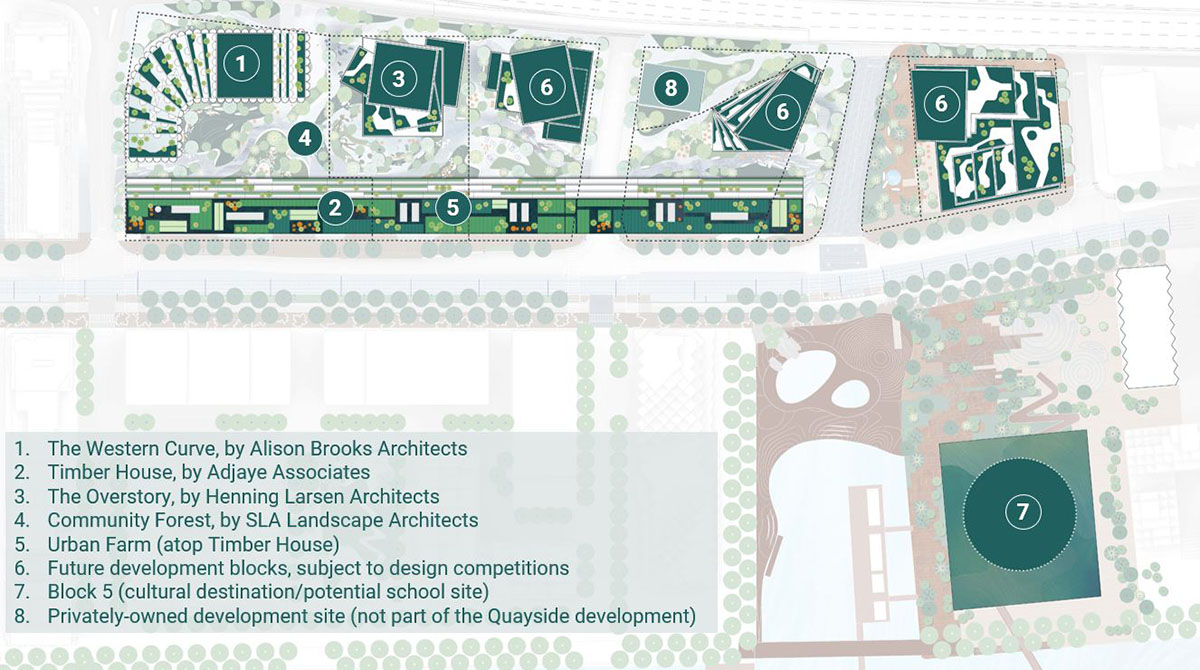
Annotated Quayside Impact Limited Partnership Concept Plan. Image courtesy of Waterfront Toronto
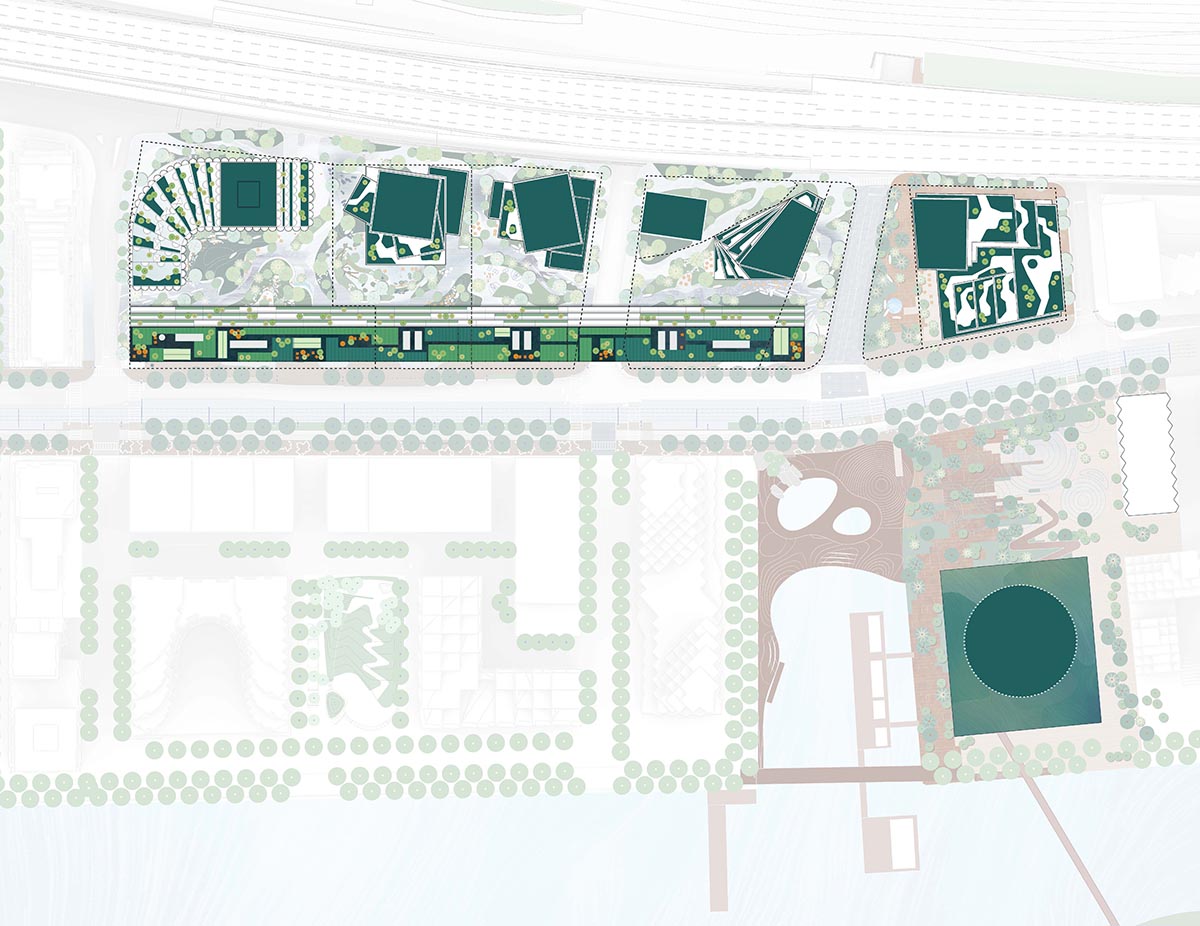
Quayside Impact Limited Partnership Concept Plan. Image courtesy of Waterfront Toronto
Waterfront Toronto and Quayside Impact Limited Partnership will now enter a negotiation process for a project agreement.
Negotiations are expected to be completed by fall 2022. After the negotiations are complete and Waterfront Toronto and Dream and Great Gulf finalize the development plans, Waterfront Toronto will share more information with the public. Then, the consortium will submit plans for municipal approvals.
Top image: Quayside Aerial - Full view of proposed development. Image courtesy of Waterfront Toronto.
> via Waterfront Toronto
